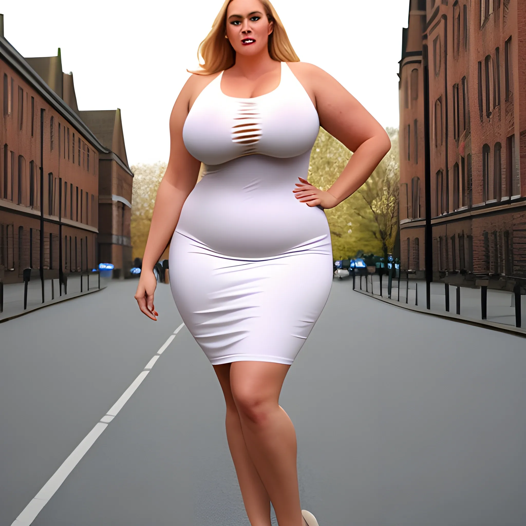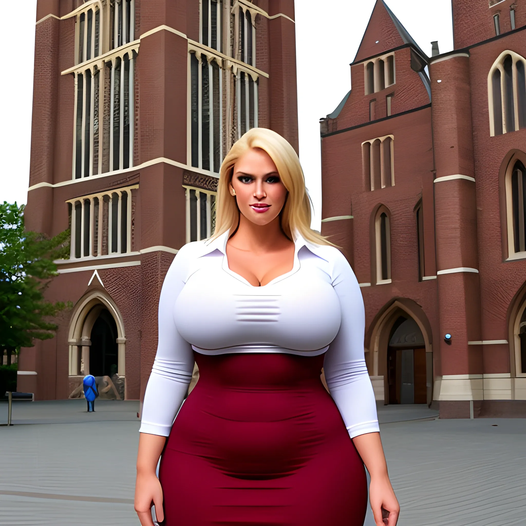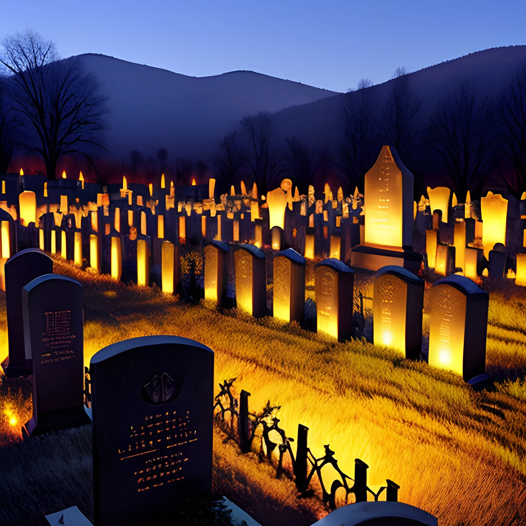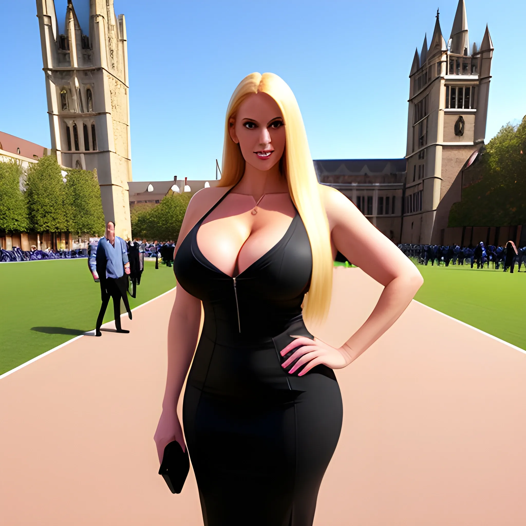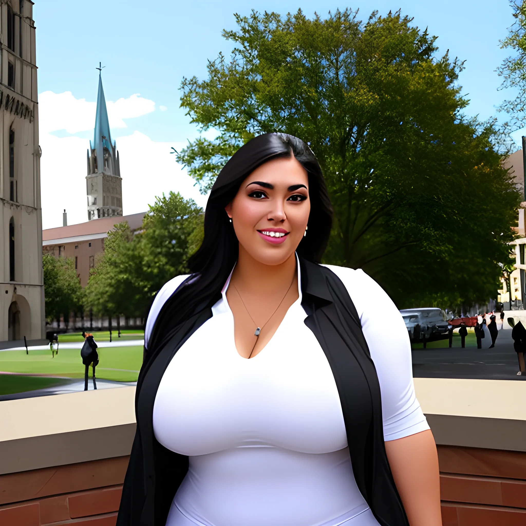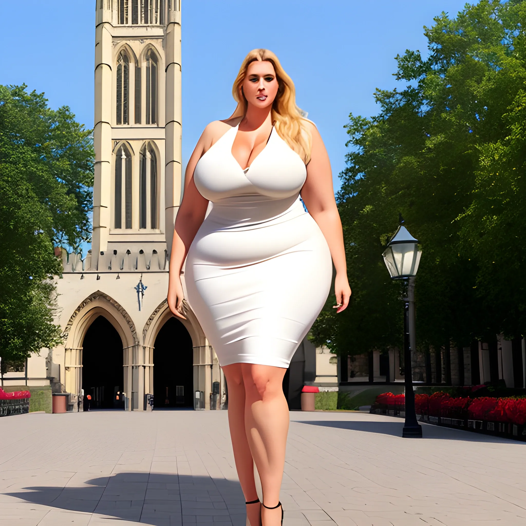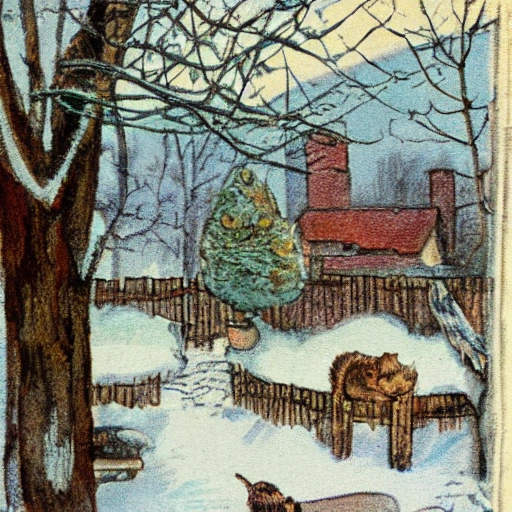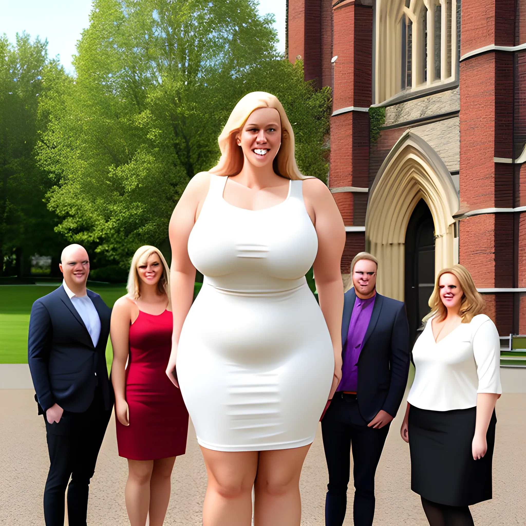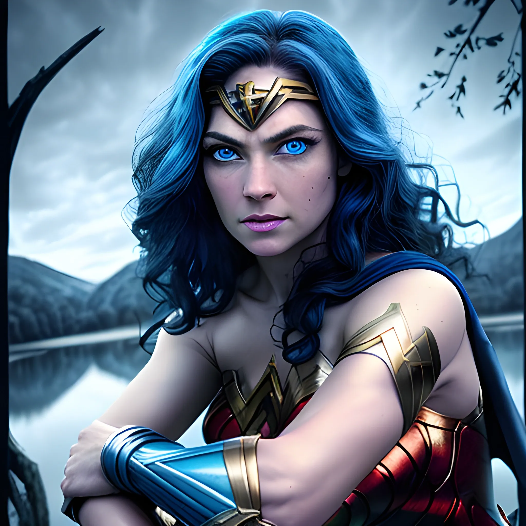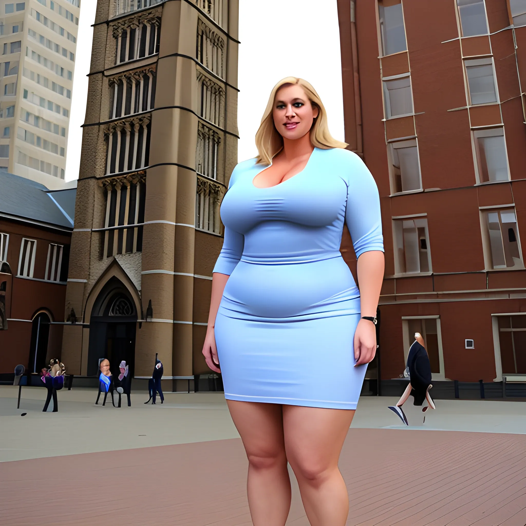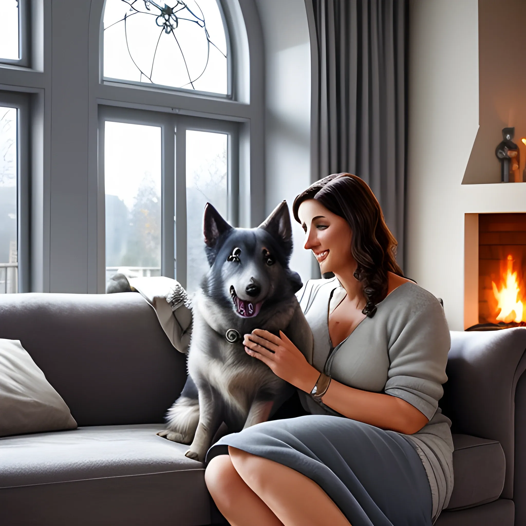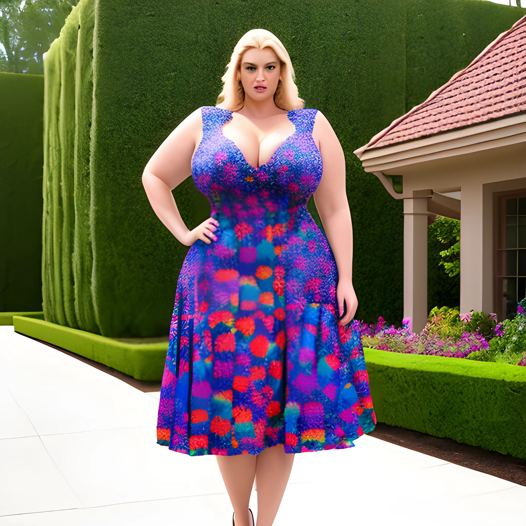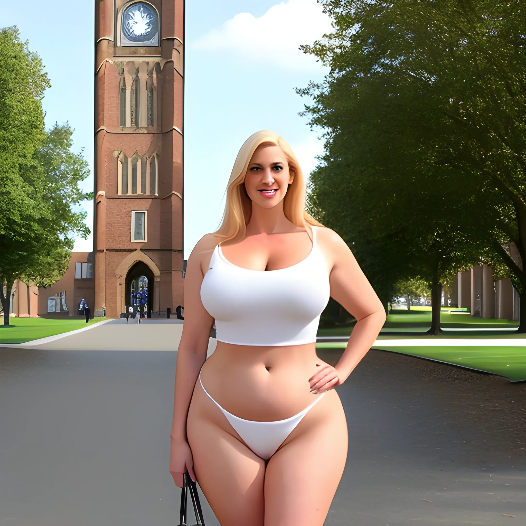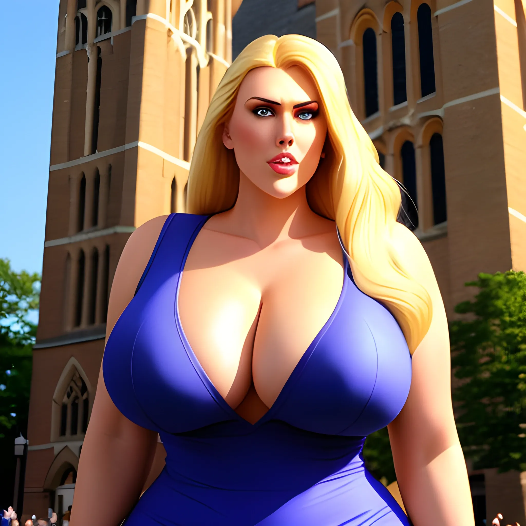Search Results for yard
Explore AI generated designs, images, art and prompts by top community artists and designers.

massive and very tall , beautiful , plus size , friendly beautiful blonde girl , broad shoulders , slightly muscular , golden blonde hair , full voluptuous hourglass body and long big thighs and big legs in short tight dress , athletic , standing in Belgian courtyard next to her slightly shorter blonde daughters with the same bodytype hugging her ,
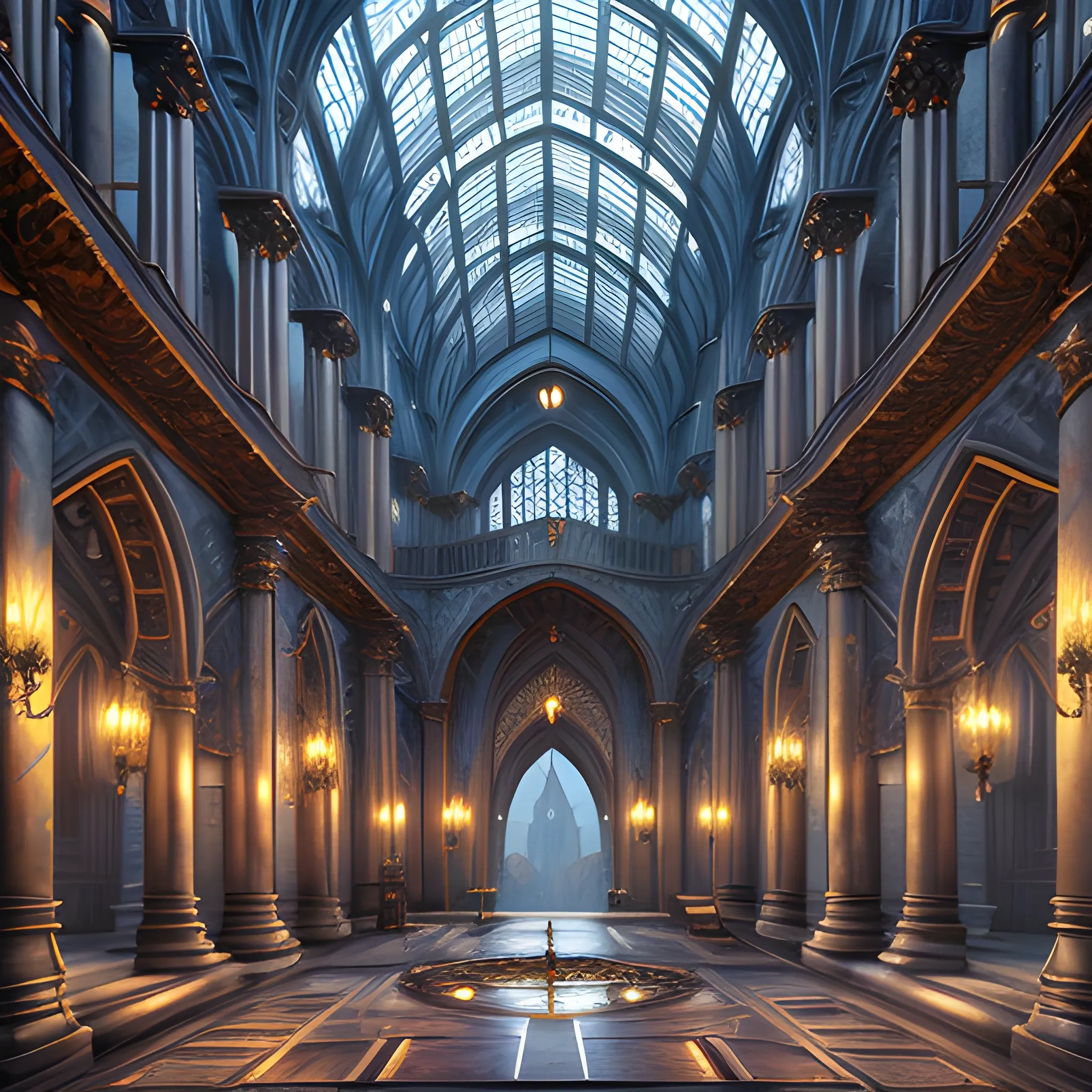
academia , academia for rich people , mediaval academia , big academia , courtyard , students , view of full building , fantasy , high resolution , detailed , hyperrealistic , photorealistic , detailed matte painting , deep color , fantastical , intricate detail , splash screen , complementary colors , fantasy concept art , 8k resolution trending on Artstation Unreal Engine 5 ,
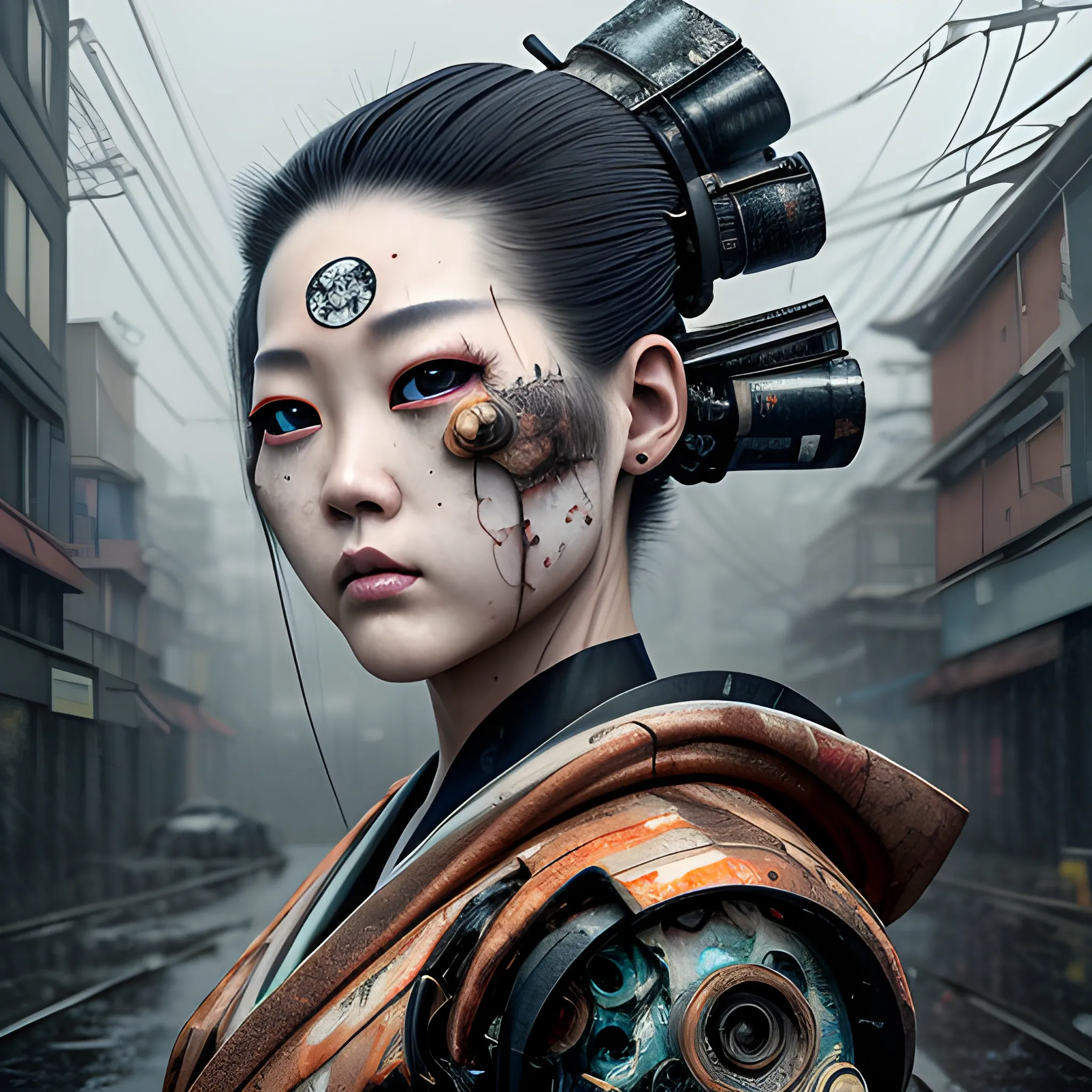
Manabu Ikeda inspired realistic whole body photo of a half-female half-machine rusty geisha posing on a rainy alley in the scrapyard and futuristic landscape. The camera angle is a wide. Hyper realistic , sharpen details , detailed skin , sharpened eyes , cinematic , intricate details , (gorgeous face:1. 2) , masterpiece , half-side angle , dystopian , microscopic , night , high quality , detailed , masterpiece , best quality , highres , extremely detailed , (8k) , ,

neon grape purple , dayglo orange , chartreuse green , Halloween , a beautiful woman wearing a thorny crown adorned with black roses , tiny green skulls and tiny orange pumpkins , tiny purple pumpkins , bats; Halloween , full moon in a nebula sky , graveyard , neon spray paint , acrylic paint , fantastical surrealist world , in the style of Stephen Gammell and Shawn Coss , extremely detailed , sick , gothic , eldritch , candles; blacklight art ,
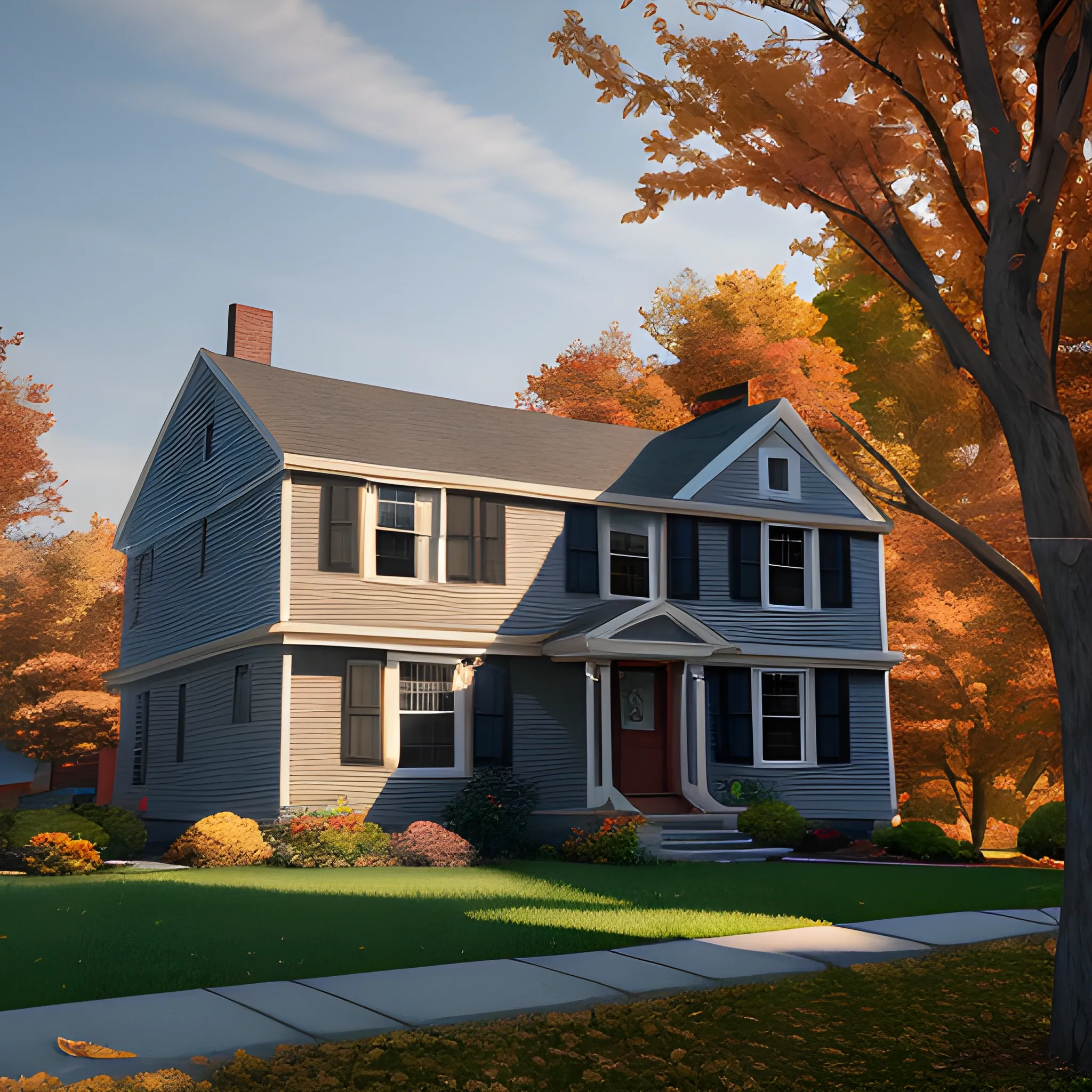
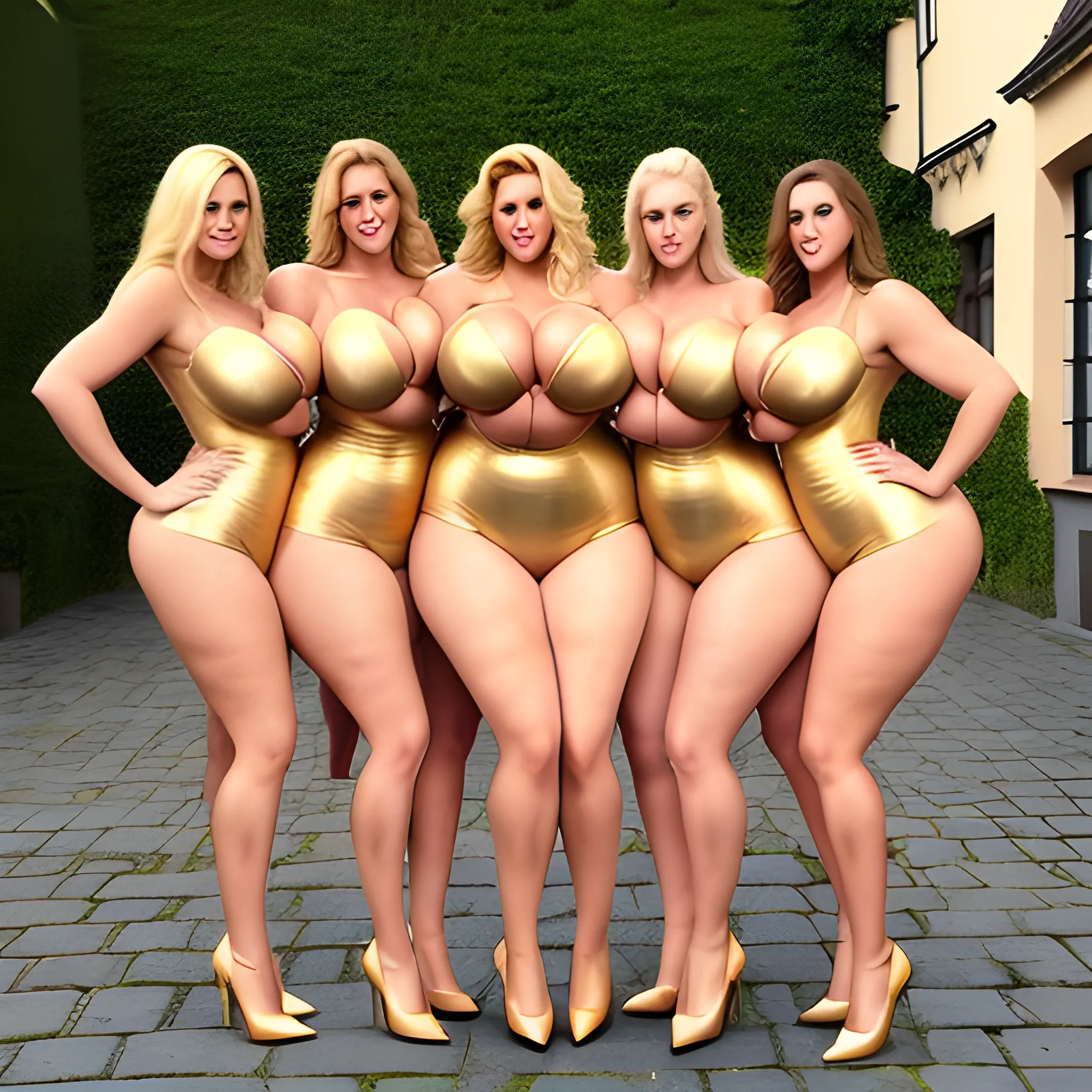
massive and very tall , beautiful , plus size , friendly beautiful blonde girl , broad shoulders , small round breasts , slightly muscular , golden blonde hair , full voluptuous hourglass body and long big thighs and big legs in short tight dress , athletic , standing in Belgian courtyard next to her five slightly shorter blonde daughters with the same bodytype loving her and hugging and clinging to her and kissing her ,
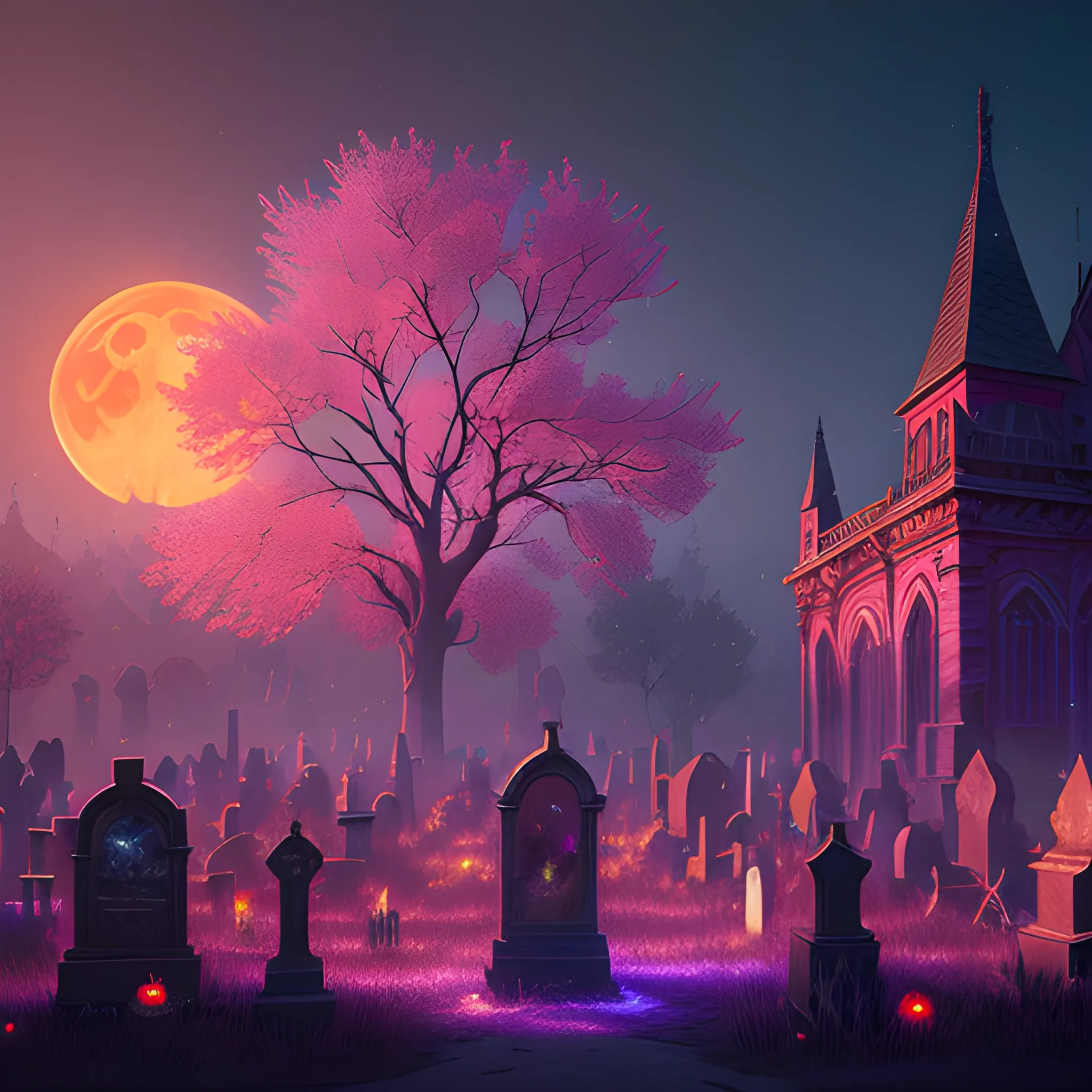
hyperdetailed oil on canvas , red moon shining down on a graveyard , pink , purple , luminous colorful sparkles , by James R. Eads , Gawki , rajewel , Tania Rivilis , Dan Mumford , glitter , airbrush , Octane Render , elegant , volumetric lighting , 16k; detailed matte painting , deep color , fantastical , intricate detail , splash screen , complementary colors , fantasy concept art , 8k resolution trending on Artstation Unreal Engine 5 ,

massive and very tall , beautiful , plus size , friendly beautiful blonde girl , broad shoulders , small round breasts , slightly muscular , golden blonde hair , full voluptuous hourglass body and long big thighs and big legs in short tight dress , athletic , standing in Belgian courtyard next to her five slightly shorter blonde daughters with the same bodytype loving her and hugging and clinging to her and kissing her ,

massive and very tall , beautiful , plus size , friendly beautiful blonde girl , broad shoulders , small round breasts , slightly muscular , golden blonde hair , full voluptuous hourglass body and long big thighs and big legs in short tight dress , athletic , standing in Belgian courtyard next to her five slightly shorter blonde daughters with the same bodytype loving her and hugging and clinging to her ,
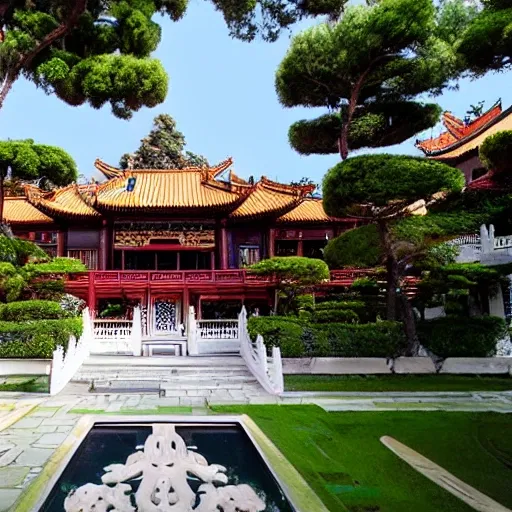
A luxurious Chinese-style mansion with a traditional and elegant architectural style , decorated with dark-colored wood on the exterior and roofed with tiles. The landscape of the garden is exquisitely designed , with bonsai and flowers planted in the courtyard. The corridor is decorated with antique calligraphy and painting. The spacious and bright living room is furnished with mahogany furniture , including a carved round table and a set of mahogany sofas. The whole mansion exudes an elegant atmosphere. High definition , high-quality , premium , exquisite , Chinese architecture , traditional , elegant , luxurious , mansion , house , redwood furniture , antique calligraphy and painting , bonsai , landscape design , carved , round table , mahogany sofa , spacious , bright. , 3D , 3D , 3D ,
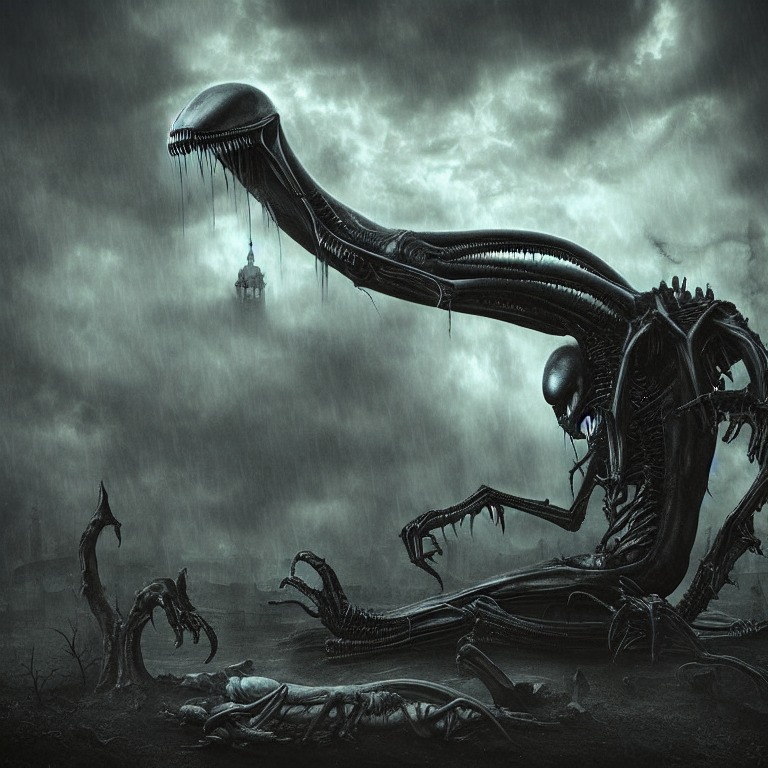
alien sitting eating a human body , storm clouds at night , graveyard , darkness , destruction , fire , evil , fantasy , hyper-real , lots of details , satanic , spooky , misty , Beautiful Lighting , HD , gothic , by H.R.Giger , Detailed and Intricate , Cinematic ,
