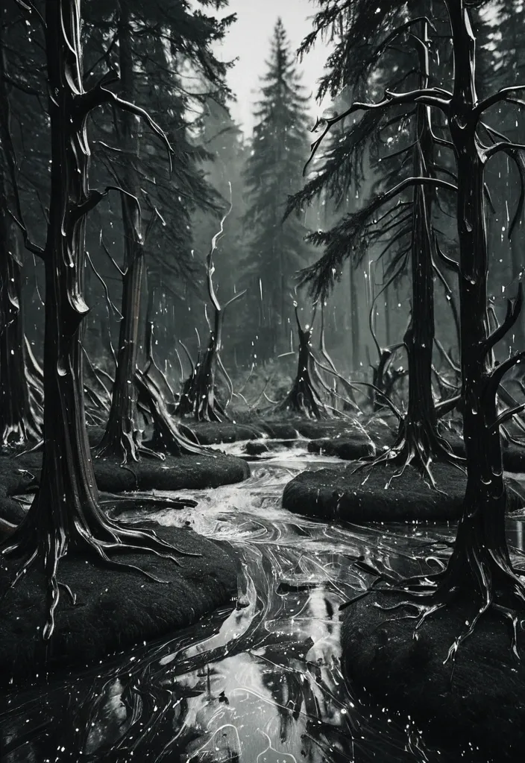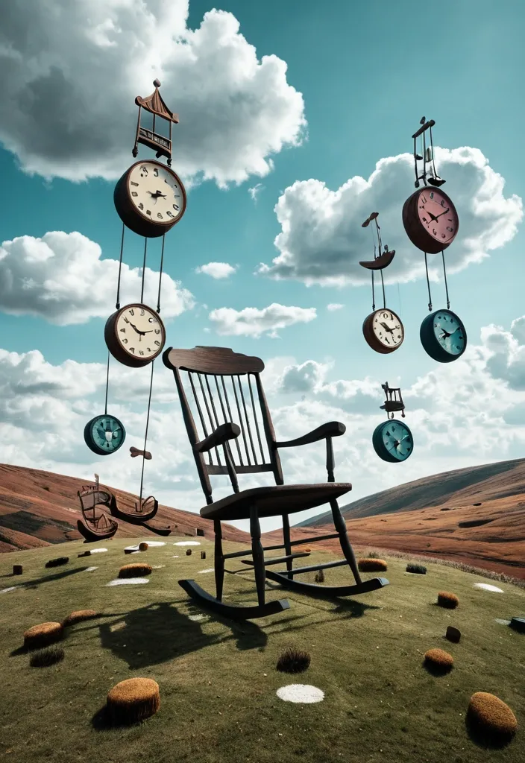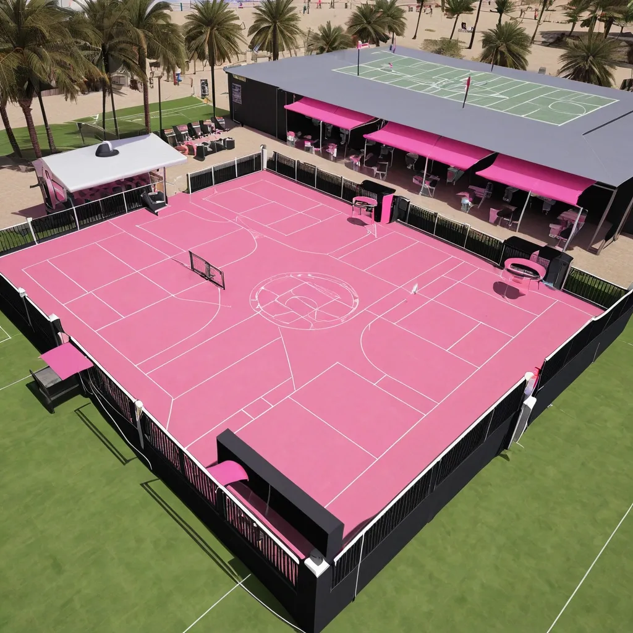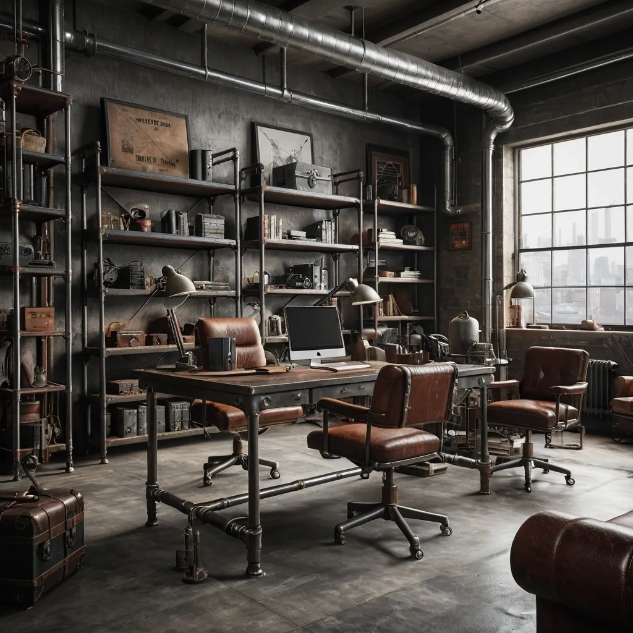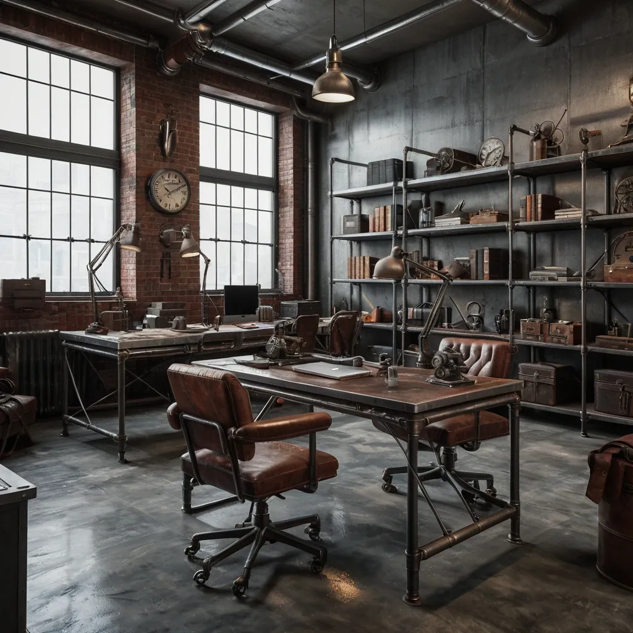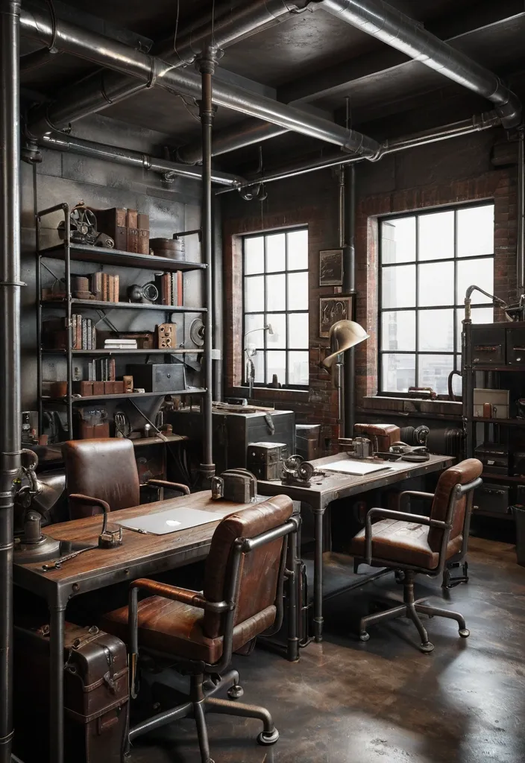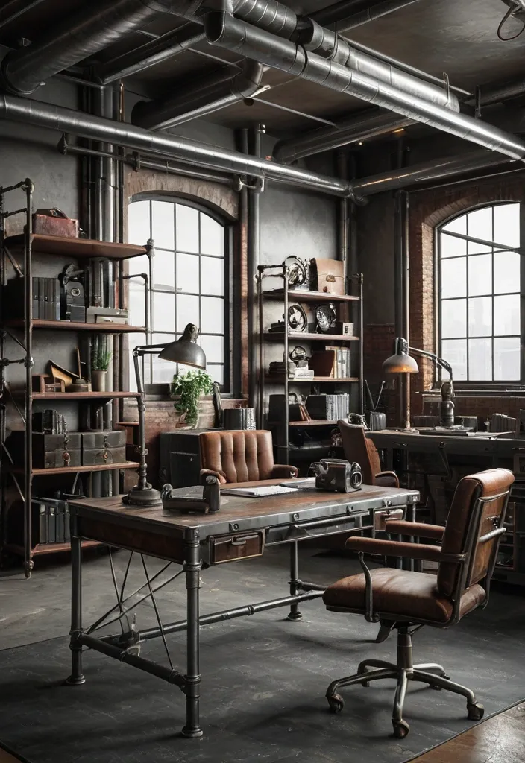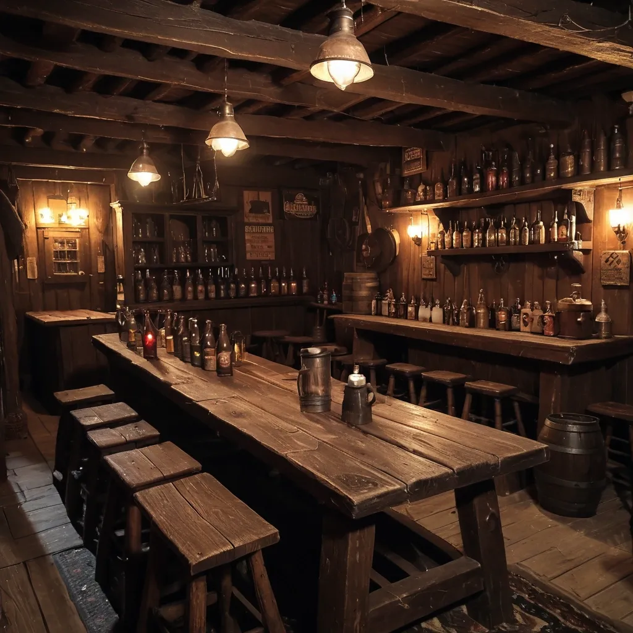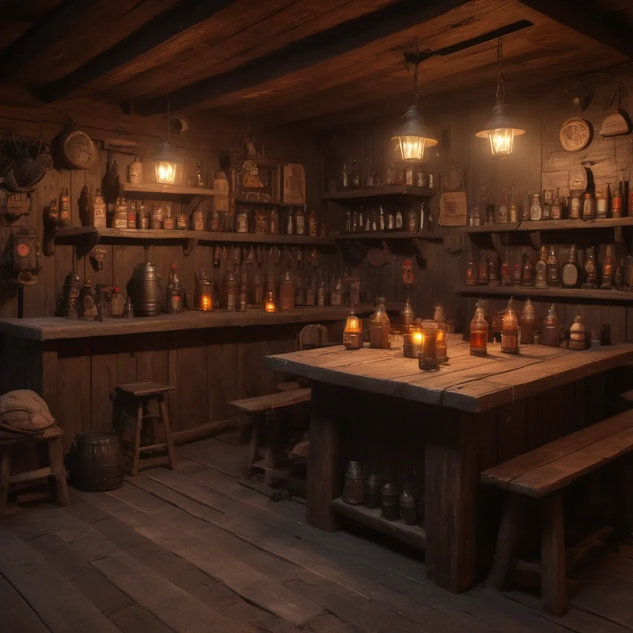Search Results for chairs
Explore AI generated designs, images, art and prompts by top community artists and designers.
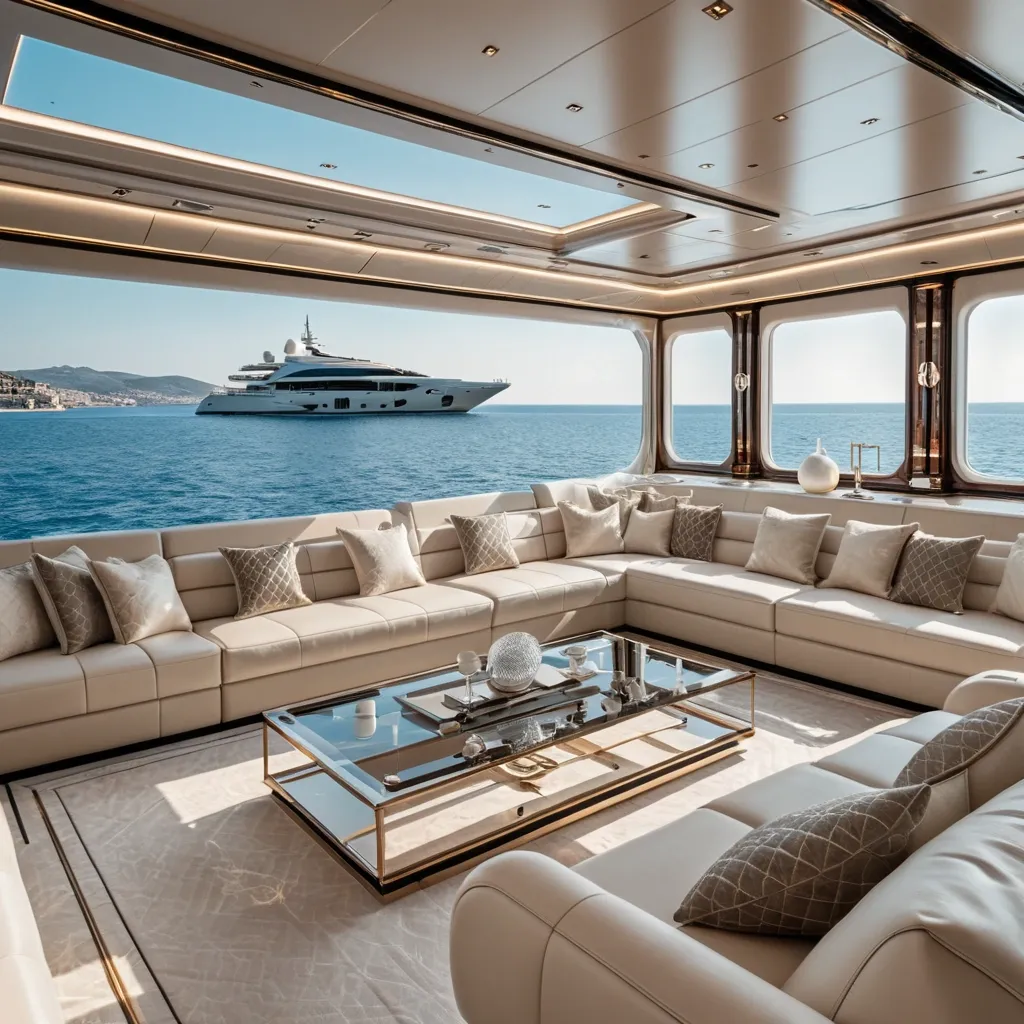
This luxurious living room on a luxury yacht a panoramic window showing the mediterranian sea , in the Naples area. The furniture is plush and inviting , with plush sofas and armchairs upholstered in soft , cream-colored fabric. A large , rectangular coffee table made of clear glass sits at the center of the room. Add decorative pillows also in leather with surface made of quilted leather similar to Chanel boy pattern. A few high-tech gadgets , such as a holographic display and a floating shelf , add a futuristic touch ,
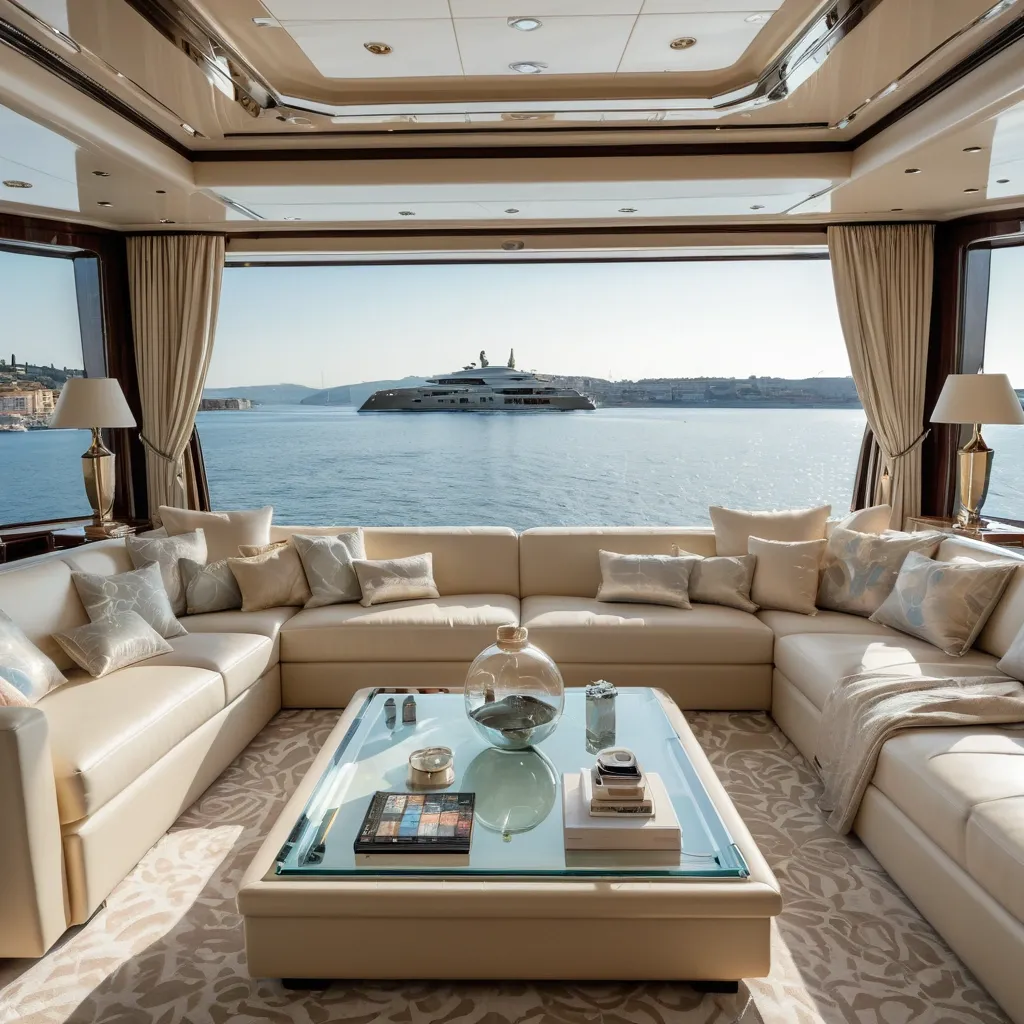
This luxurious living room on a luxury yacht a panoramic window showing the mediterranian sea , in the Naples area. The furniture is plush and inviting , with plush sofas and armchairs upholstered in soft , cream-colored fabric. A large , rectangular coffee table made of clear glass sits at the center of the room , and a few decorative pillows add pops of color. A few high-tech gadgets , such as a holographic display and a floating shelf , add a futuristic touch ,
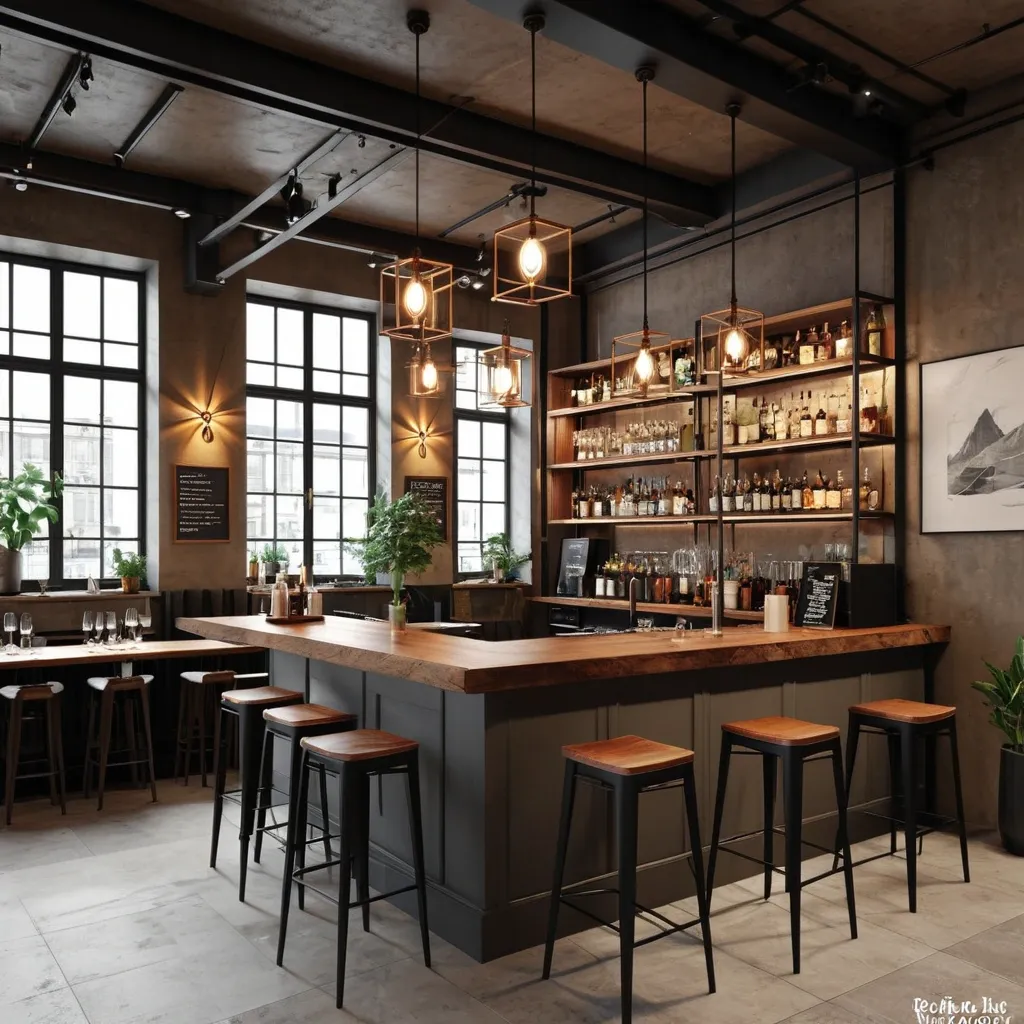
Create a realistic interior design of a 60-square-meter café in a modern loft style. • On the top wall , place the bar counter , reception , and cash register area. • On the right side , add large stained-glass windows and doors that let in plenty of natural light. • The floor should be concrete , but make it look stylish and refined (for example , polished or with a decorative finish). • Walls are painted in a taupe color , with some lighter accents to avoid a dark or dull look. • Add square tables and wooden chairs. • Above each table , hang pendant lamps for a cozy atmosphere. • Decorate the walls with framed photos in a loft style , related to coffee or café culture. • Include wooden bookshelves with plants , books , small statues , and decorative items for warmth and personality. • Make sure the space feels cozy and welcoming , not dark or monotonous — use contrasting light and warm tones. • Add lighting fixtures above the bar area as well. • Behind the bar , include a sign with the café name and a menu board on the wall. ,
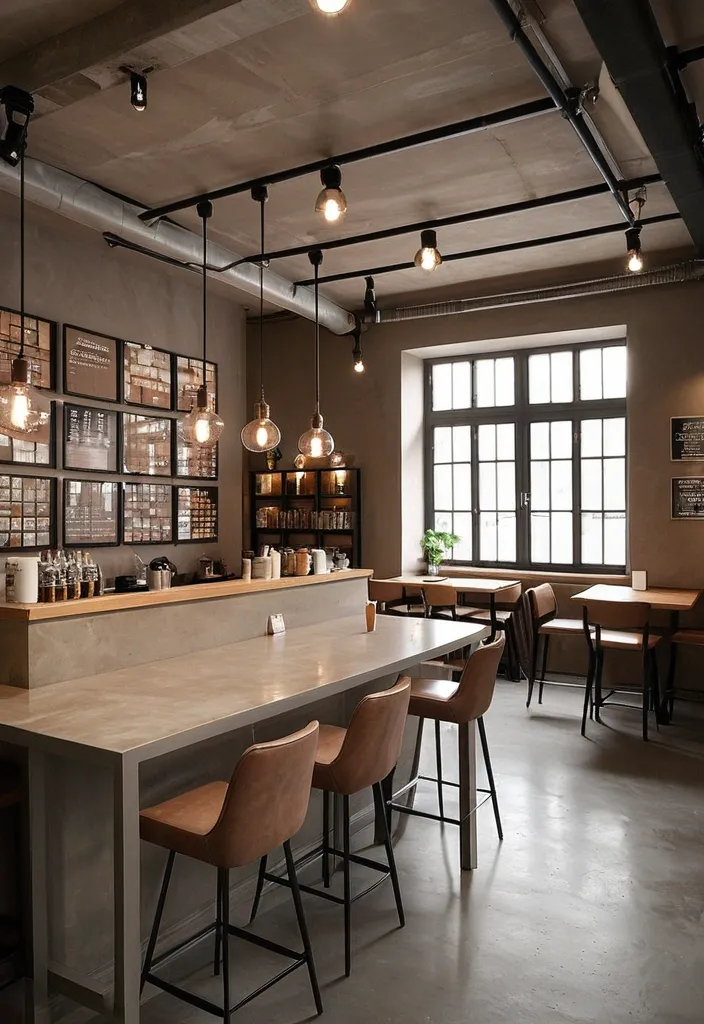
Create a realistic café interior design with an area of 60 square meters in a loft style. On the top wall , place the bar counter , reception , and cash register. On the right side , there are stained-glass windows letting in natural light. The floor is concrete , but make it look aesthetically refined (for example , polished or with a microcement finish). The walls are painted in taupe color. Add square tables and wooden chairs. Above each table , hang industrial-style pendant lamps. Decorate the walls with framed photos related to coffee and its history , matching the loft aesthetic. Include bookshelves with books and decor to create a cozy and inviting atmosphere. Use warm , soft lighting to emphasize a calm , modern , and comfortable mood. ,
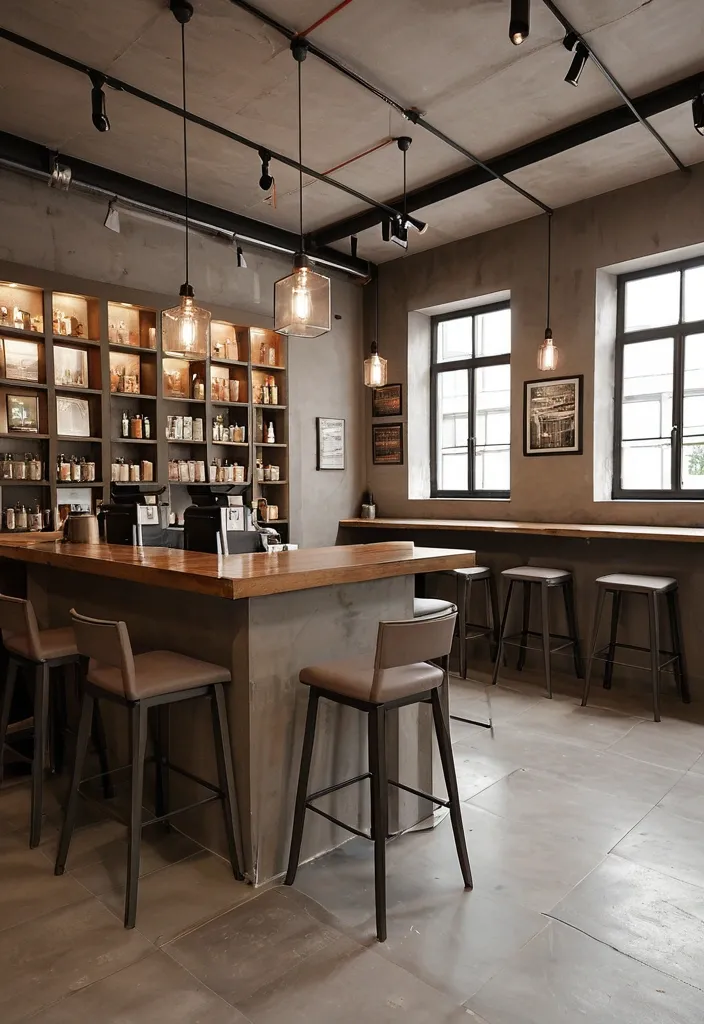
Create a realistic café interior design with an area of 60 square meters in a loft style. On the top wall , place the bar counter , reception , and cash register. On the right side , there are stained-glass windows letting in natural light. The floor is concrete , but make it look aesthetically refined (for example , polished or with a microcement finish). The walls are painted in taupe color. Add square tables and wooden chairs. Above each table , hang industrial-style pendant lamps. Decorate the walls with framed photos related to coffee and its history , matching the loft aesthetic. Include bookshelves with books and decor to create a cozy and inviting atmosphere. Use warm , soft lighting to emphasize a calm , modern , and comfortable mood. ,
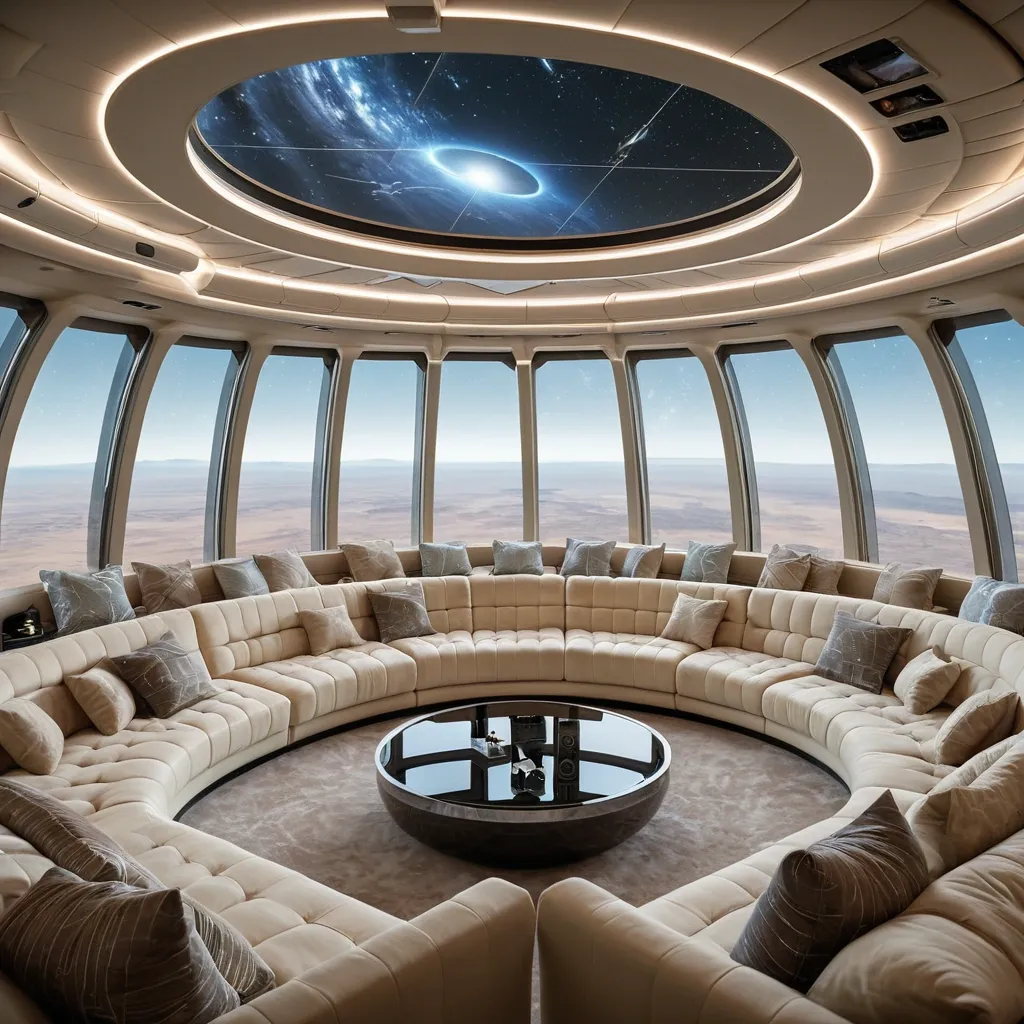
This luxurious living room on a space ship boasts a panoramic window that wraps around one entire wall , offering a stunning view of the earth and the stars beyond. The furniture is plush and inviting , with plush sofas and armchairs upholstered in soft , cream-colored fabric. A large , rectangular coffee table made of clear glass sits at the center of the room , and a few decorative pillows add pops of color. A few high-tech gadgets , such as a holographic display and a floating shelf , add a futuristic touch ,
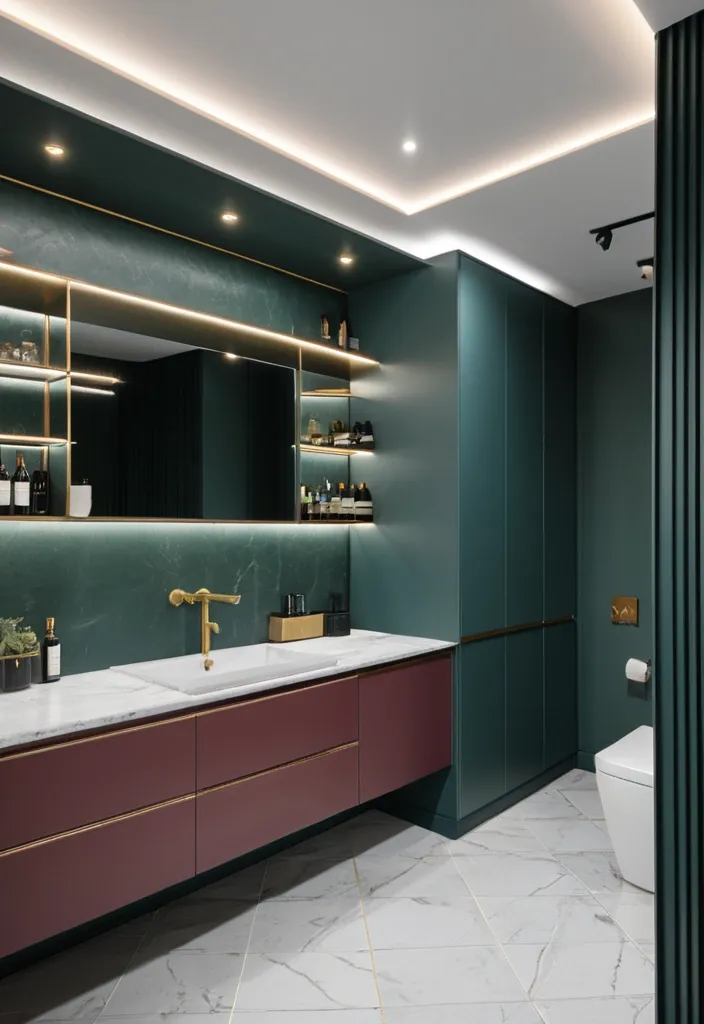
Modern Luxe style , Residential interior design , Deep jewel tones , Light floors , White matte ceiling , Floor-to-ceiling storage , No beige/grey/white wall backgrounds , Warm lighting (2700-3000K) , Rich textures (velvet , gloss , metal) , High detail , 8K , Photorealistic , Architectural Digest style L-shaped kitchen unit: Glossy Wine-Burgundy lower cabinets , Matte muted Terracotta upper cabinets extending to ceiling. Dark quartz countertop. Gold mosaic backsplash reflecting light. No kitchen island. Compact dining table with Indigo velvet chairs , brass legs. Visual separation: Low open shelving unit (matte black) between zones. Living room: Dusty Rose walls , Emerald Green accent wall behind a Dark Blue velvet sofa. Light "Statuario" floor throughout. Integrated floor-to-ceiling storage with LED lighting. Warm brass pendant lights over dining , track lighting in living. Photorealistic , detailed materials. Serene master bedroom: Matte Indigo Blue accent wall behind bed with luxurious velvet headboard. Soft Lavender on other walls. Floor-to-ceiling matte white gloss wardrobe. High-pile Dusty Rose area rug on light flooring. Brass wall sconces with linen shades (2700K). Matte textures , dimmable lighting , no harsh contrasts. Realistic fabric textures (velvet , linen). Productive home office: Walls in soft Sage Green with deep Emerald Green accent behind desk. Floor-to-ceiling storage cabinets in matte Wormwood (Полынь) or Sage Green. Floating dark oak desk. Leather Wine-Burgundy chair. Black metal open shelves. Task lighting: 4000K adjustable desk lamp + warm ambient spots. Light floors , white ceiling. Minimal decor , focused atmosphere. Luxury bathroom: Matte Dark Blue walls with gold mosaic niche. Floating white gloss vanity. Full-wall mirror with integrated LED lighting. Walk-in shower with rainfall head. Light anti-slip tiles. Brass fixtures. Floor-to-ceiling storage cabinet above toilet. Steam , clean lines , high-end materials. Photorealistic water reflections. Functional utility room: Serene Smoky Moss (Дымный мох) matte floor-to-ceiling cabinets. Soft Grey-Blue walls. Durable light flooring. Built-in washing machine/dryer , pull-out ironing board , labeled storage bins. Bright 4000K LED panel lighting. Bronze handles. Neat , organized , no clutter. Calm nursery for baby: Soft Cloudy Blue walls with muted Mint Green accent wall. Matte Ecru floor-to-ceiling cabinets (rounded corners). Natural wood crib. Cork flooring. Playful "lawn-shaped" rug. Cloud-shaped ceiling light + 2200K nightlight. Storage: Lower toy drawers , upper clothing shelves. Blackout curtains. Safety features: socket covers , soft edges. Gentle , airy , growth-friendly space. - AVOID: Beige , grey , or white wall backgrounds. - MUST: Deep colored accent walls (emerald , burgundy , indigo) dominate. - Lighting: Warm (2700-3000K) everywhere except task zones (4000K). Use dimmers , LEDs , brass fixtures. - Storage: Seamless floor-to-ceiling cabinets dominate each room. - Textures: Contrast matte (walls , velvet) + gloss (kitchen , vanity) + metal (brass , bronze). - Floor: Uniform light large-format tile (except nursery: cork). - Mood: Luxurious but livable; dramatic colors balanced by light floors/ceiling. --no beige , grey walls , white walls , cluttered space , cold lighting , separate rooms , rugs in kitchen ,
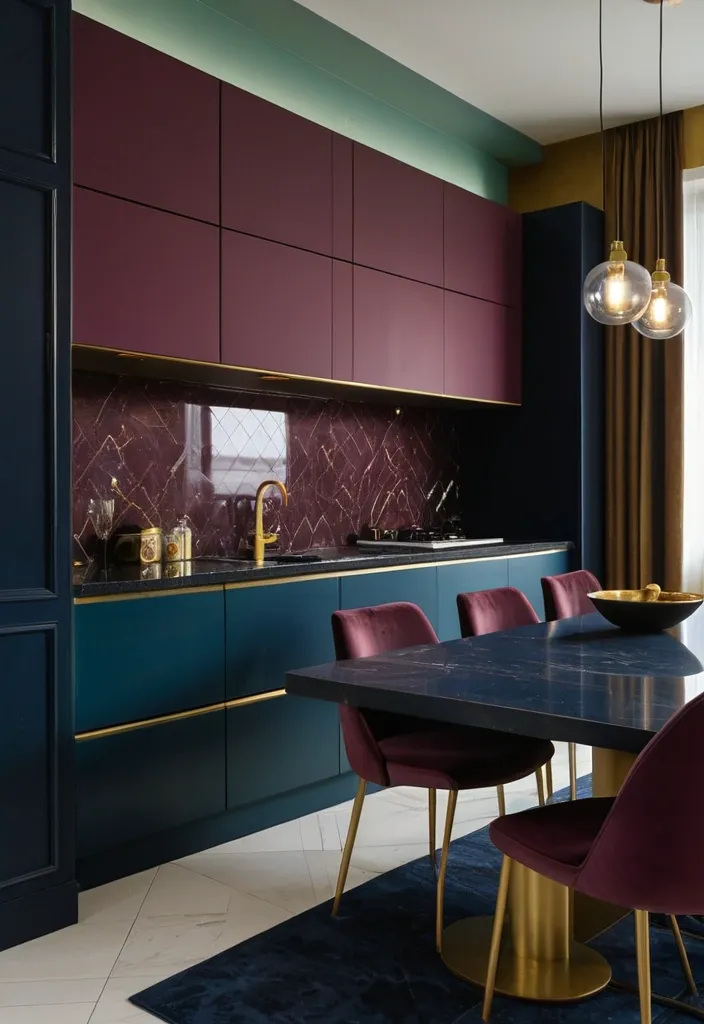
L-shaped kitchen unit: Glossy Wine-Burgundy lower cabinets , Matte muted Terracotta upper cabinets extending to ceiling. Dark quartz countertop. Gold mosaic backsplash reflecting light. No kitchen island. Compact dining table with Indigo velvet chairs , brass legs. Visual separation: Low open shelving unit (matte black) between zones. Living room: Dusty Rose walls , Emerald Green accent wall behind a Dark Blue velvet sofa. Light "Statuario" floor throughout. Integrated floor-to-ceiling storage with LED lighting. Warm brass pendant lights over dining , track lighting in living. Photorealistic , detailed materials. ,
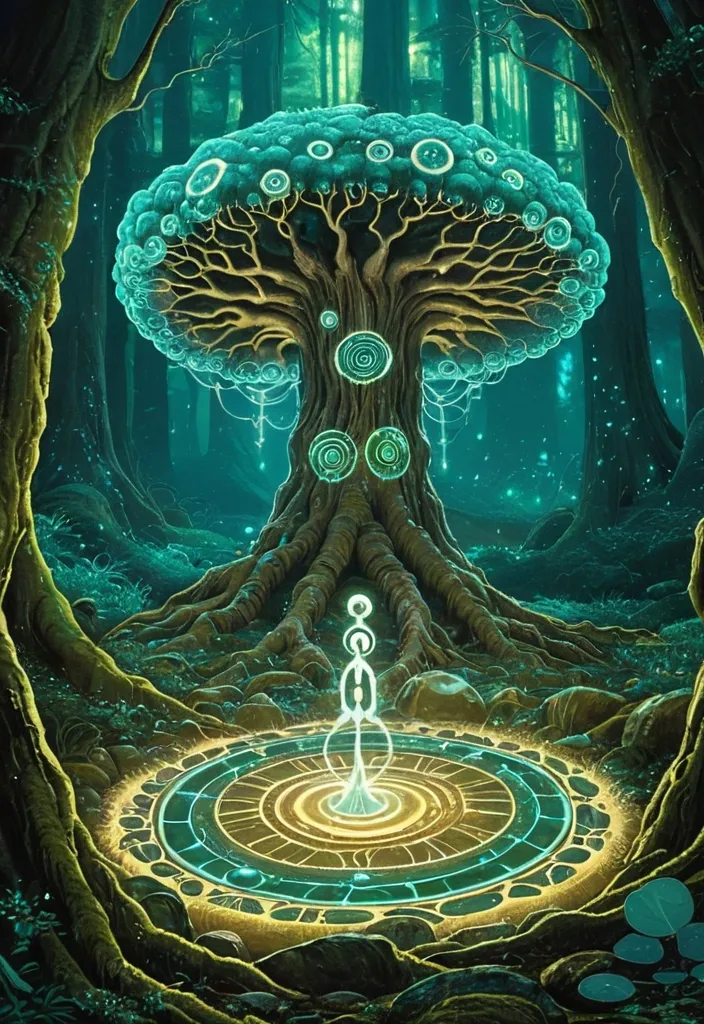
Grounded healing forest sanctuary: - Giant ancient tree with glowing silver roots (🌱) spreading fractal patterns into crystalline soil - Warm golden light (❤️) pulsating from tree roots in Fibonacci spirals , illuminating quartz caves below - Soft mist (📜) carrying floating german wisdom runes ("ICH BIN GEBORGEN") - Elements: • Moss-covered stone chairs inviting meditation • Underground amethyst geodes emitting 432Hz resonance • Bioluminescent mushrooms forming protective circles - Color Palette: Deep greens (#1e8449) + Earth gold (#d4ac0d) + Root silver (#bdc3c7) - Style: Roger Dean meets Studio Ghibli , digital painting - Lighting: Subterranean glow with sunbeam shafts --ar 16:9 --detail 8k --vibe grounded ,
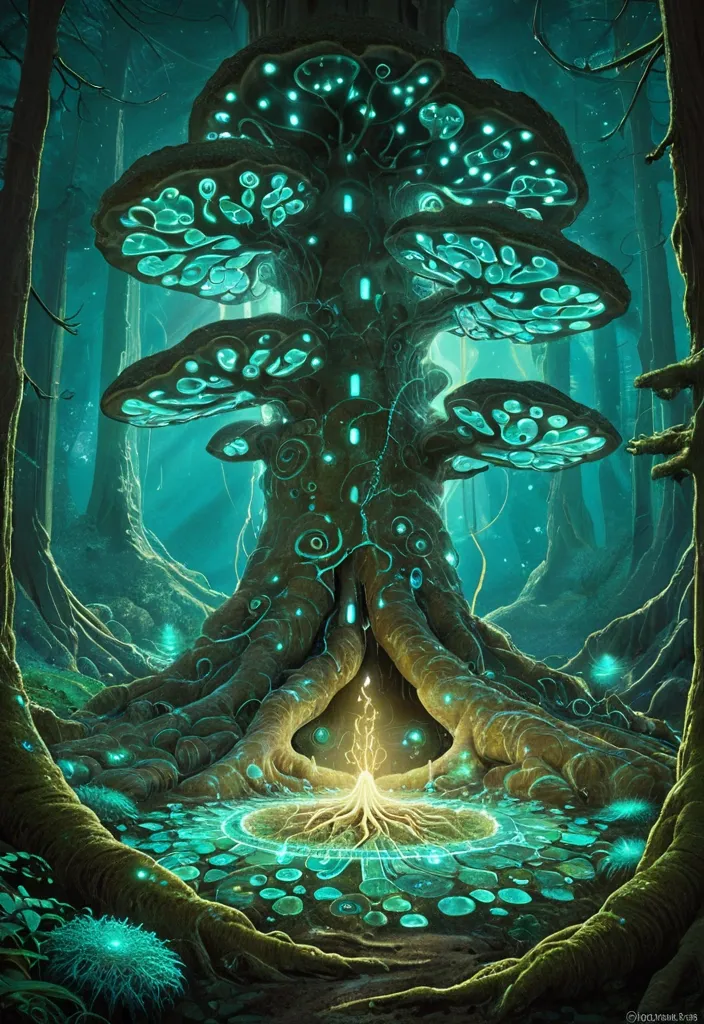
Grounded healing forest sanctuary: - Giant ancient tree with glowing silver roots (🌱) spreading fractal patterns into crystalline soil - Warm golden light (❤️) pulsating from tree roots in Fibonacci spirals , illuminating quartz caves below - Soft mist (📜) carrying floating german wisdom runes ("ICH BIN GEBORGEN") - Elements: • Moss-covered stone chairs inviting meditation • Underground amethyst geodes emitting 432Hz resonance • Bioluminescent mushrooms forming protective circles - Color Palette: Deep greens (#1e8449) + Earth gold (#d4ac0d) + Root silver (#bdc3c7) - Style: Roger Dean meets Studio Ghibli , digital painting - Lighting: Subterranean glow with sunbeam shafts --ar 16:9 --detail 8k --vibe grounded ,
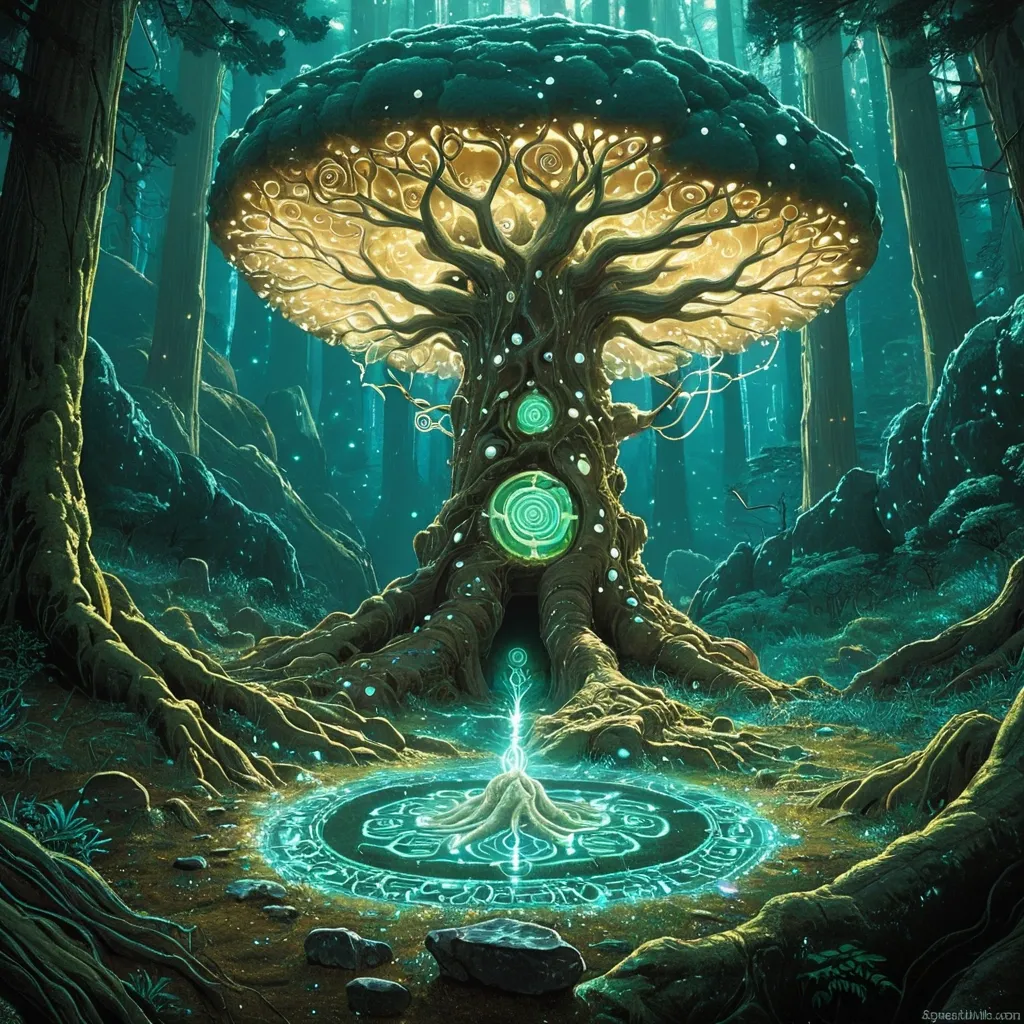
Grounded healing forest sanctuary: - Giant ancient tree with glowing silver roots (🌱) spreading fractal patterns into crystalline soil - Warm golden light (❤️) pulsating from tree roots in Fibonacci spirals , illuminating quartz caves below - Soft mist (📜) carrying floating german wisdom runes ("ICH BIN GEBORGEN") - Elements: • Moss-covered stone chairs inviting meditation • Underground amethyst geodes emitting 432Hz resonance • Bioluminescent mushrooms forming protective circles - Color Palette: Deep greens (#1e8449) + Earth gold (#d4ac0d) + Root silver (#bdc3c7) - Style: Roger Dean meets Studio Ghibli , digital painting - Lighting: Subterranean glow with sunbeam shafts --ar 16:9 --detail 8k --vibe grounded ,
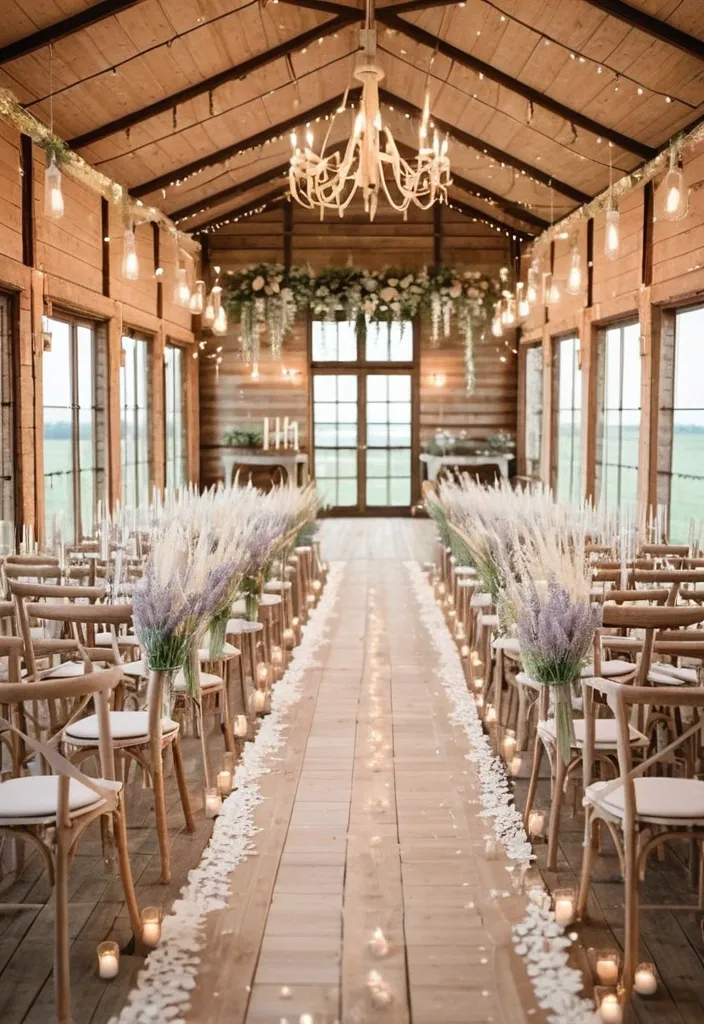
Wedding hall decor for a vanilla-style wedding with 40 guests. The atmosphere is soft , touching , romantic , with a hint of vintage charm and girlish dreaminess. The color palette includes vanilla , creamy , blush pink , powder blue , a touch of gold , and ivory. Tables are long , rustic wooden ones , without tablecloths , decorated with burlap or linen runners. Centerpieces consist of wildflowers , wheat , lavender , dried flowers , and greenery , arranged in jars and glass bottles. Candles are placed in bottle-glass candleholders. Chairs are simple wooden ones , possibly with woven seats. The sweetheart area is set against a wooden wall decorated with string lights , dried flower wreaths , and glowing “LOVE” letters. Lighting is warm , soft , and reminiscent of a countryside evening. No people in the scene. ,
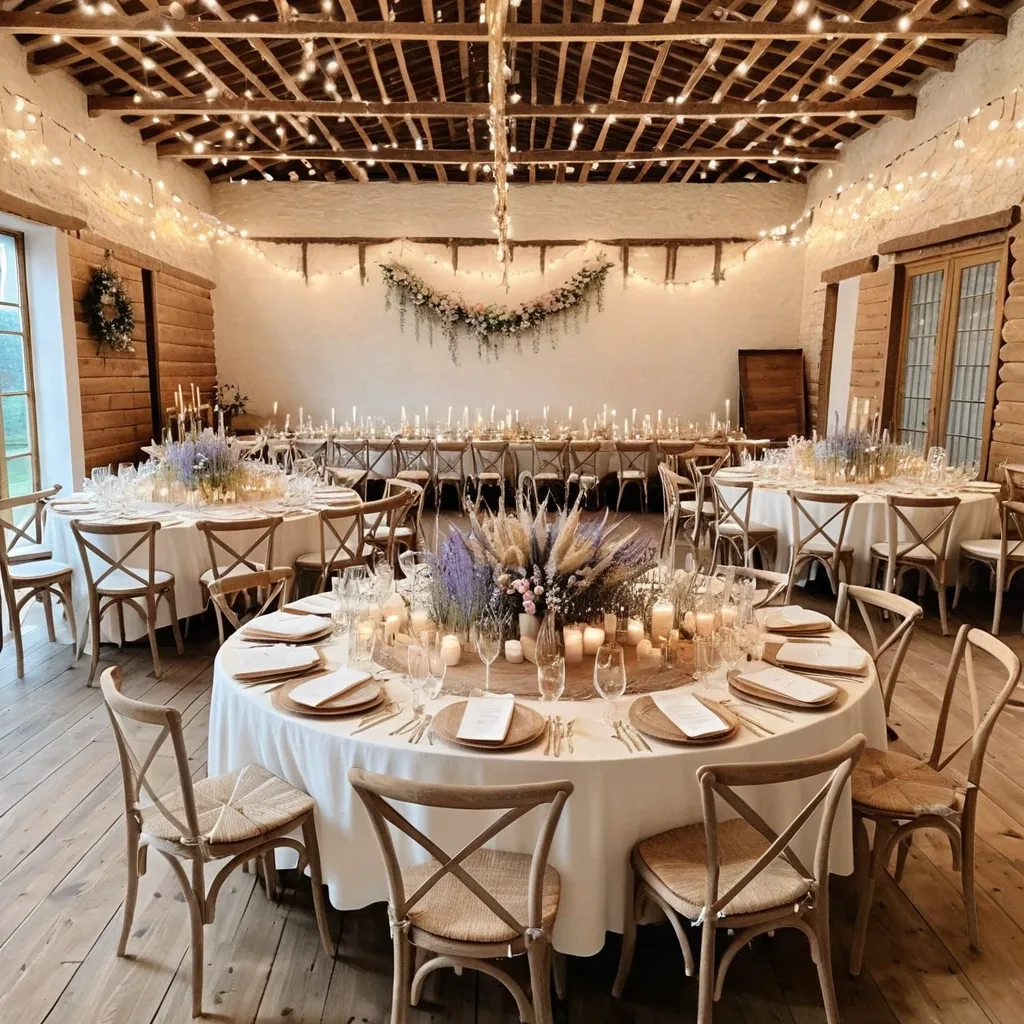
Wedding hall decor for a vanilla-style wedding with 40 guests. The atmosphere is soft , touching , romantic , with a hint of vintage charm and girlish dreaminess. The color palette includes vanilla , creamy , blush pink , powder blue , a touch of gold , and ivory. Tables are long , rustic wooden ones , without tablecloths , decorated with burlap or linen runners. Centerpieces consist of wildflowers , wheat , lavender , dried flowers , and greenery , arranged in jars and glass bottles. Candles are placed in bottle-glass candleholders. Chairs are simple wooden ones , possibly with woven seats. The sweetheart area is set against a wooden wall decorated with string lights , dried flower wreaths , and glowing “LOVE” letters. Lighting is warm , soft , and reminiscent of a countryside evening. No people in the scene. ,
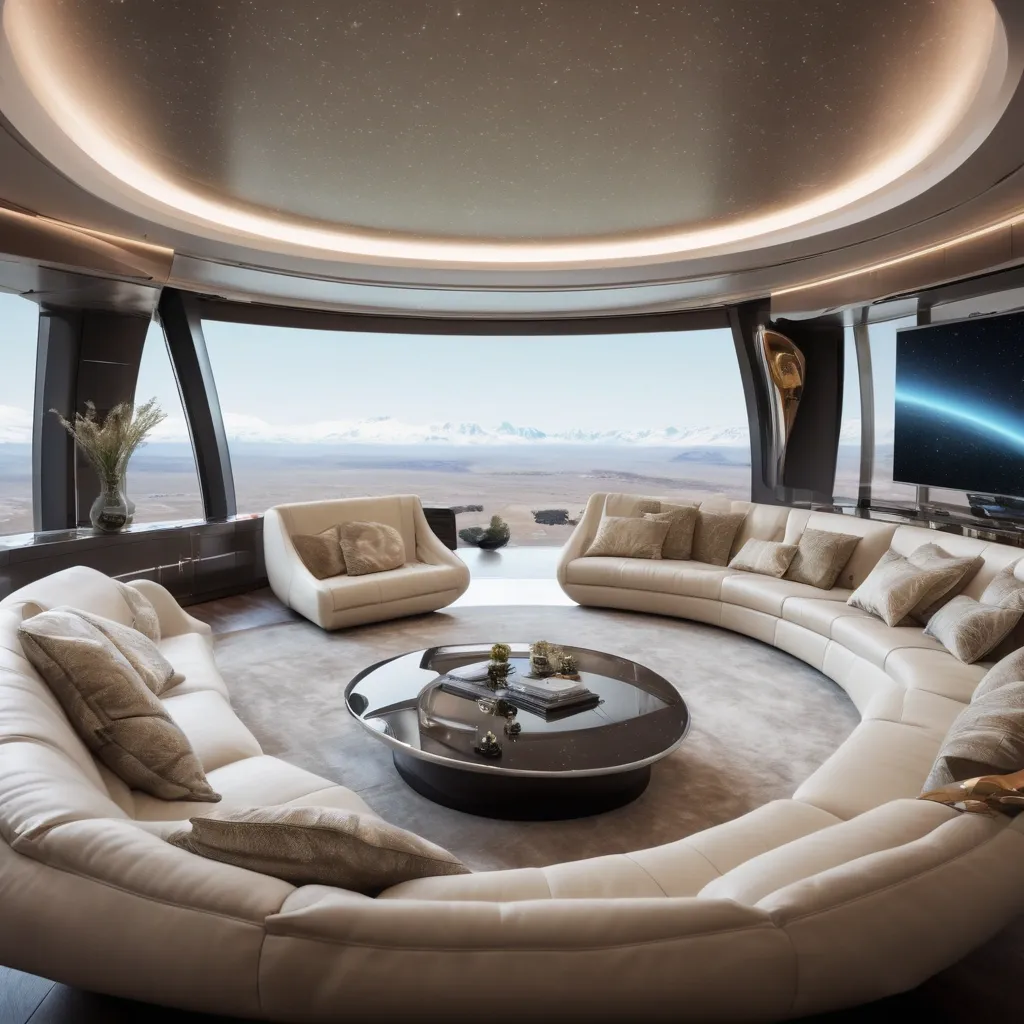
This luxurious living room on a space ship boasts a panoramic window that wraps around one entire wall , offering a stunning view of the earth and the stars beyond. The furniture is plush and inviting , with plush sofas and armchairs upholstered in soft , cream-colored fabric. A large , rectangular coffee table made of clear glass sits at the center of the room , and a few decorative pillows add pops of color. A few high-tech gadgets , such as a holographic display and a floating shelf , add a futuristic touch ,
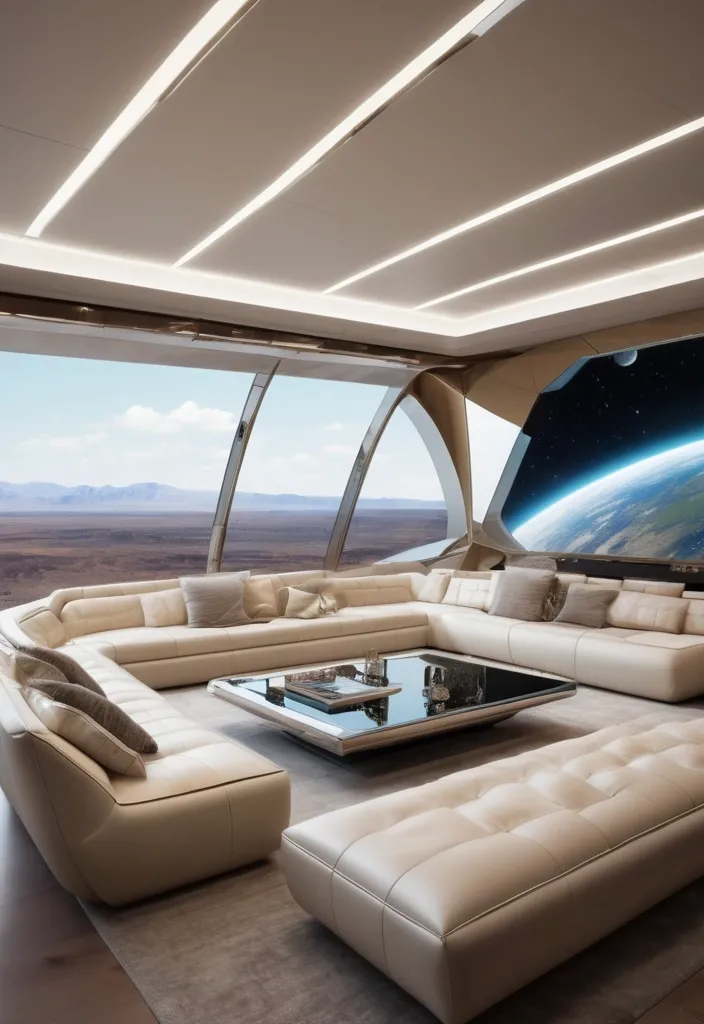
This luxurious living room on a space ship boasts a panoramic window that wraps around one entire wall , offering a stunning view of the earth and the stars beyond. The furniture is plush and inviting , with plush sofas and armchairs upholstered in soft , cream-colored fabric. A large , rectangular coffee table made of clear glass sits at the center of the room , and a few decorative pillows add pops of color. A few high-tech gadgets , such as a holographic display and a floating shelf , add a futuristic touch ,
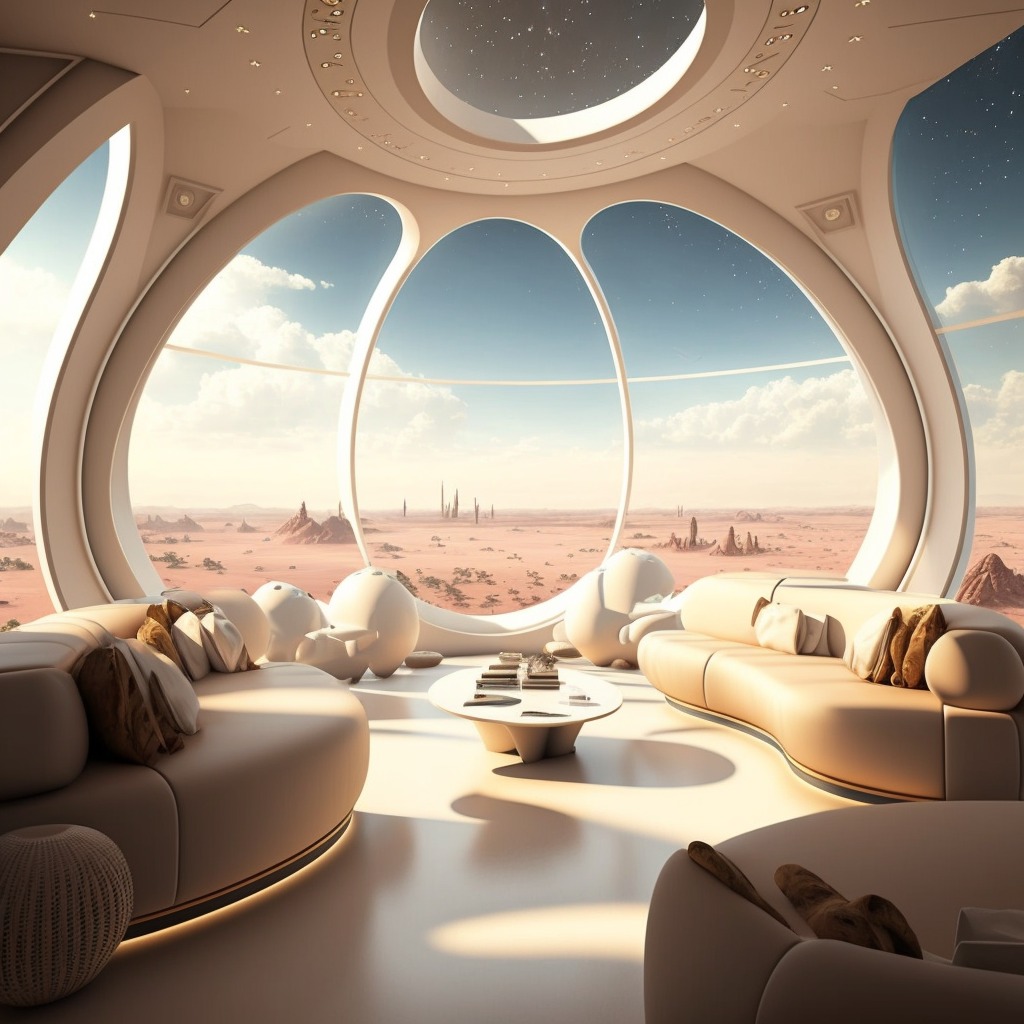
This luxurious living room on a space ship boasts a panoramic window that wraps around one entire wall , offering a stunning view of the earth and the stars beyond. The furniture is plush and inviting , with plush sofas and armchairs upholstered in soft , cream-colored fabric. A large , rectangular coffee table made of clear glass sits at the center of the room , and a few decorative pillows add pops of color. A few high-tech gadgets , such as a holographic display and a floating shelf , add a futuristic touch ,
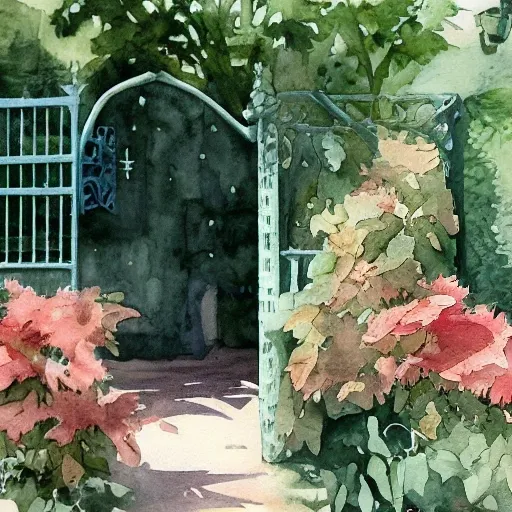
delicate , garden , paved , botanic watercolors , iridescent , 8 k , realistic shaded , fine details , artstation , italian , chairs , iron gate , pine maritime , mediterranean ,
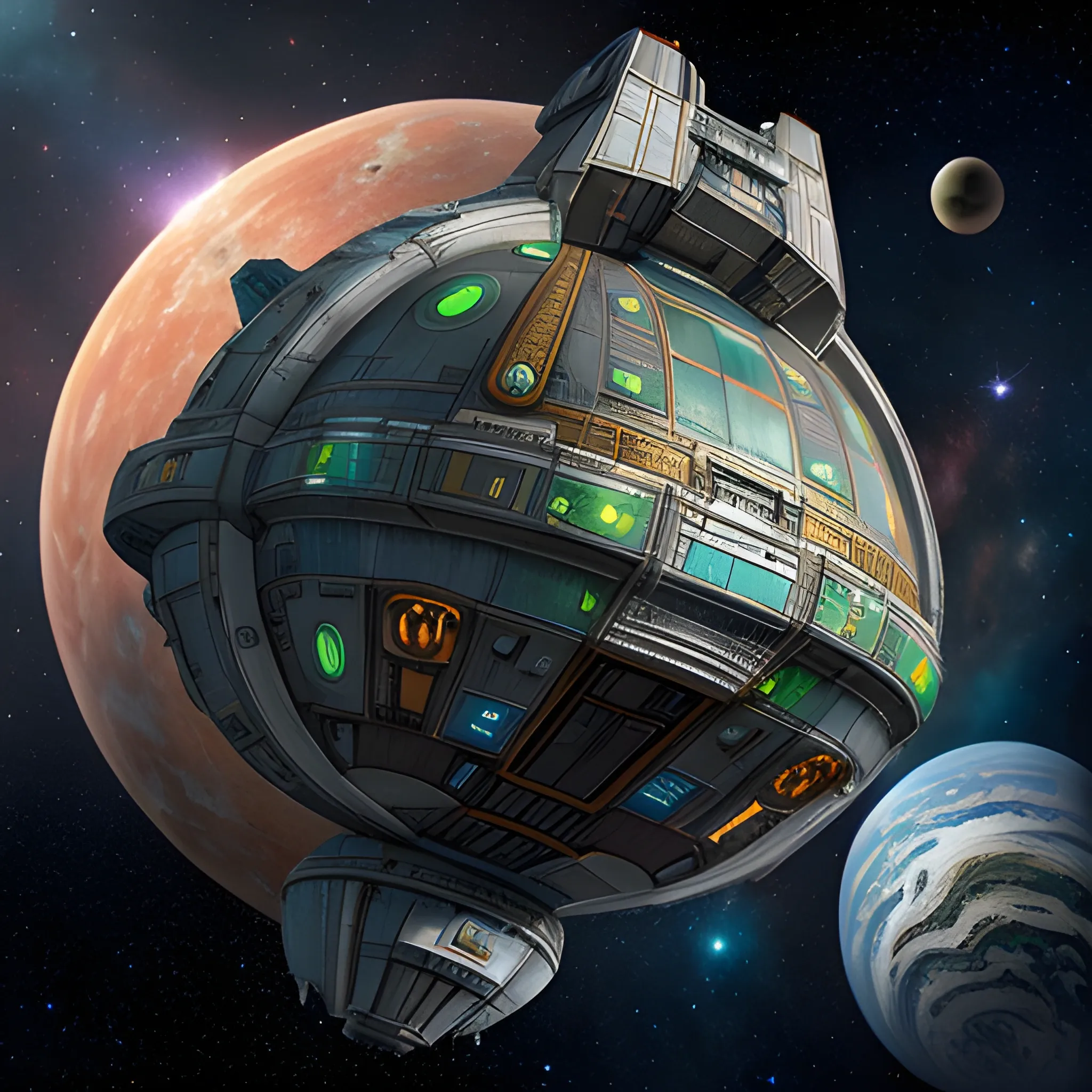
Create A breathtaking , cinematic 3D render of a futuristic steampunk starship that masterfully fuses elements of converted 1974 Winnebago into the starship's bridge , and a G'Quan Class Heavy Battle Cruiser from Babylon 5 , for the in between part of the starship , and the soul of a sneaker. The bridge is in the top center of the starship This starship has a rustic orange , and cherry red , and lime green , for its colors. The massive spacecraft is in space orbiting a mesmerizing Giant Mercury-like planet with a vibrant multicolored surface creating a stunning visual effect. The starry cosmos in the background is filled with additional starships , each gracefully interacting in space. , 3D , Trippy , 3D , Styles of & Leonardo Da Vicini.6 huge 1974 Winnebagos stacked on each other built as a starship flying , through the cosmos , with a translucent diamond shield. A few families are living inside this ship. The vehicle has features of an open deck areas where the families enjoy spending time together , within it's shield. There are many chairs on the decks , as well as some dining tables for outdoor meals.The scene captures a unique& cozy lifestyle for people.Styles of Larry Niven , Leonardo Da Vinci , insanely symmetrical. Extremely realistic scene. Steampunk castle mashing up a 1974 Winnebago , 25% of a Babylon 5 station , 25% of a Star Trek Deep Space 9 , and a cylindrical base , 100 , 000 sq ft hybrid planet , canvas splattered with metallic green , luminescent cherry red accents , melds into a Saturn-size-Earth hybrid , Larry Niven , Arthur C Clarke.The space station is massively bigger than Babylon 5 , but in the shape of Deep Space 9. The space station has 6 O'Neal Class space stations off in 5 different equilateral directions , & 1 down the middle. It's 10 times bigger than Saturn , and generates it's own power. There are hundreds of starships going to & fro , from the station , at any hour of the day. The station is in the center of the foreground. There are many stars , a nebula , and a comet , in the background. (((Use the following styles:conceptual art , protovision , 3d render , architecture , portrait photography , cinematic , diamond crystal , alien , Leonardo Da Vinci , Arthur C. Clarke , &Larry Niven))). (((150k HD Resolution , isometric art , insane symmetrical details))). ,
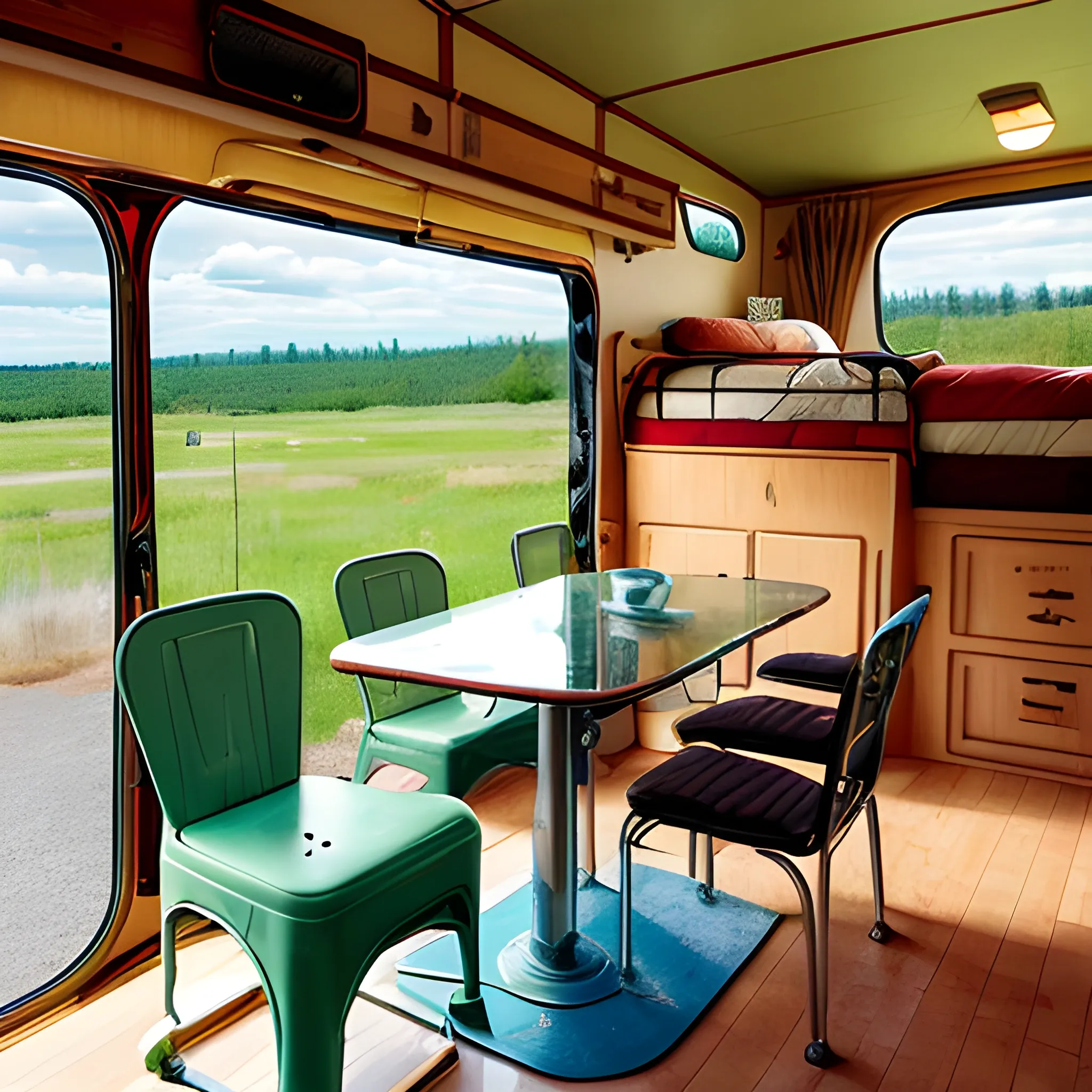
A extremely huge 6 1974 Winnebago homestay built on a tank wheels is rolling on a tundra with a groups of people living inside. The homestay has 6 levels and features an open deck areas where the families enjoy spending time together. There are several chairs placed around the decks , as well as some dining tables for outdoor meals. The scene captures a unique and cozy lifestyle for this family who calls the mobile homestay their home. Styles of M.C. Escher , vibrant glass , & Norman Rockwell. ,
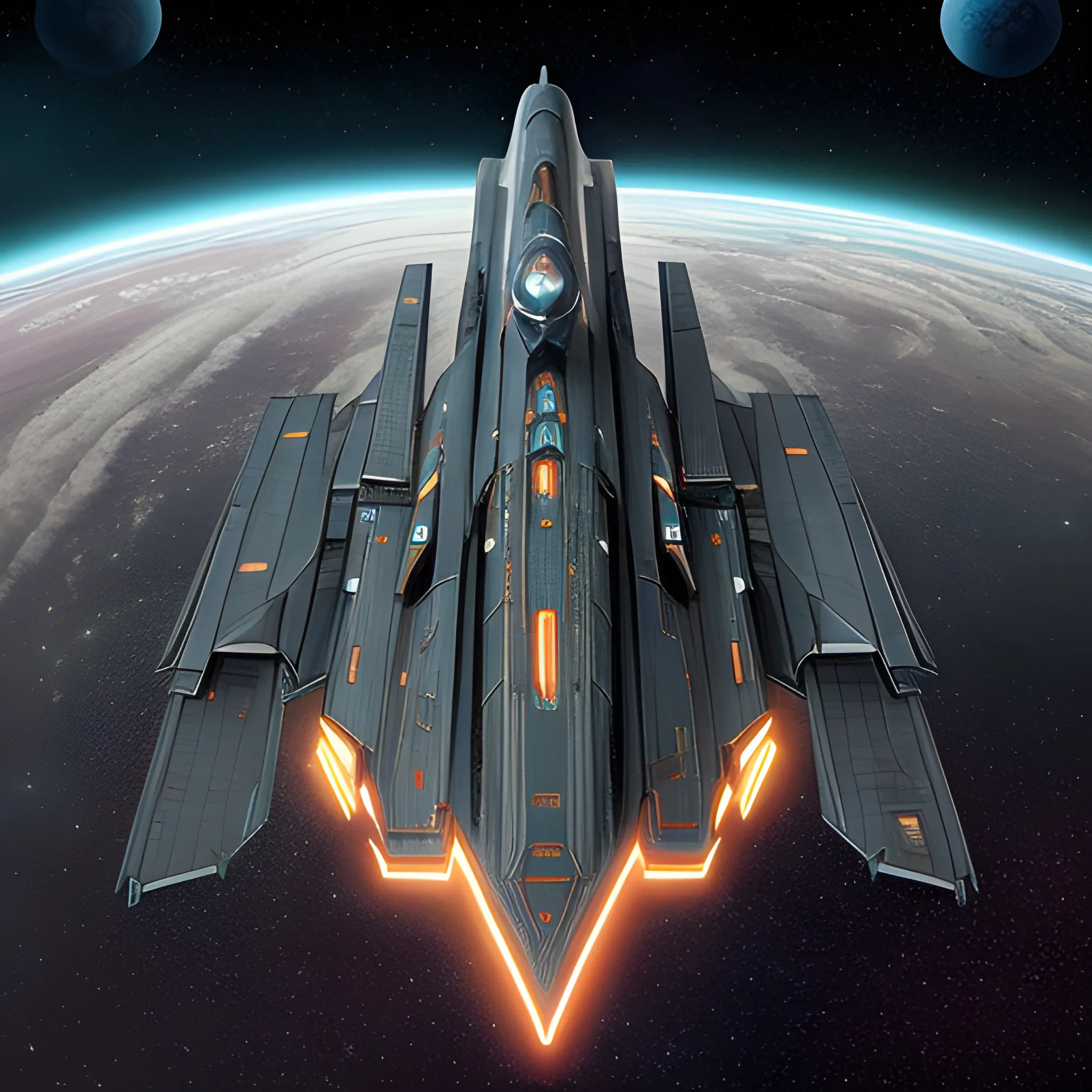
Create A breathtaking , cinematic 3D render of a futuristic steampunk starship that masterfully fuses elements of converted 1974 Winnebago into the starship's bridge , and a G'Quan Class Heavy Battle Cruiser from Babylon 5 , for the in between part of the starship , and the soul of a sneaker. The bridge is in the top center of the starship This starship has a rustic orange , and cherry red , and lime green , for its colors. The massive spacecraft is in space orbiting a mesmerizing Giant Mercury-like planet with a vibrant multicolored surface creating a stunning visual effect. The starry cosmos in the background is filled with additional starships , each gracefully interacting in space. , 3D , Trippy , 3D , Styles of & Leonardo Da Vicini.6 huge 1974 Winnebagos stacked on each other built as a starship flying , through the cosmos , with a translucent diamond shield. A few families are living inside this ship. The vehicle has features of an open deck areas where the families enjoy spending time together , within it's shield. There are many chairs on the decks , as well as some dining tables for outdoor meals.The scene captures a unique& cozy lifestyle for people.Styles of Larry Niven , Leonardo Da Vinci , insanely symmetrical. Extremely realistic scene. Steampunk castle mashing up a 1974 Winnebago , 25% of a Babylon 5 station , 25% of a Star Trek Deep Space 9 , and a cylindrical base , 100 , 000 sq ft hybrid planet , canvas splattered with metallic green , luminescent cherry red accents , melds into a Saturn-size-Earth hybrid , Larry Niven , Arthur C Clarke.The space station is massively bigger than Babylon 5 , but in the shape of Deep Space 9. The space station has 6 O'Neal Class space stations off in 5 different equilateral directions , & 1 down the middle. It's 10 times bigger than Saturn , and generates it's own power. There are hundreds of starships going to & fro , from the station , at any hour of the day. The station is in the center of the foreground. There are many stars , a nebula , and a comet , in the background. (((Use the following styles:conceptual art , protovision , 3d render , architecture , portrait photography , cinematic , diamond crystal , alien , Leonardo Da Vinci , Arthur C. Clarke , &Larry Niven))). (((150k HD Resolution , isometric art , insane symmetrical details))). ,

Create A breathtaking , cinematic 3D render of a futuristic steampunk starship that masterfully fuses elements of converted 1974 Winnebago into the starship's bridge , and a G'Quan Class Heavy Battle Cruiser from Babylon 5 , for the in between part of the starship , and the soul of a sneaker. The bridge is in the top center of the starship This starship has a rustic orange , and cherry red , and lime green , for its colors. The massive spacecraft is in space orbiting a mesmerizing Giant Mercury-like planet with a vibrant multicolored surface creating a stunning visual effect. The starry cosmos in the background is filled with additional starships , each gracefully interacting in space. , 3D , Trippy , 3D , Styles of Walter Matt Jefferies , & Leonardo Da Vicini.6 huge 1974 Winnebagos stacked on each other built as a starship flying , through the cosmos , with a translucent diamond shield. A few families are living inside this ship. The vehicle has features of an open deck areas where the families enjoy spending time together , within it's shield. There are many chairs on the decks , as well as some dining tables for outdoor meals.The scene captures a unique& cozy lifestyle for people.Styles of Larry Niven , Leonardo Da Vinci , insanely symmetrical. Extremely realistic scene. ,
