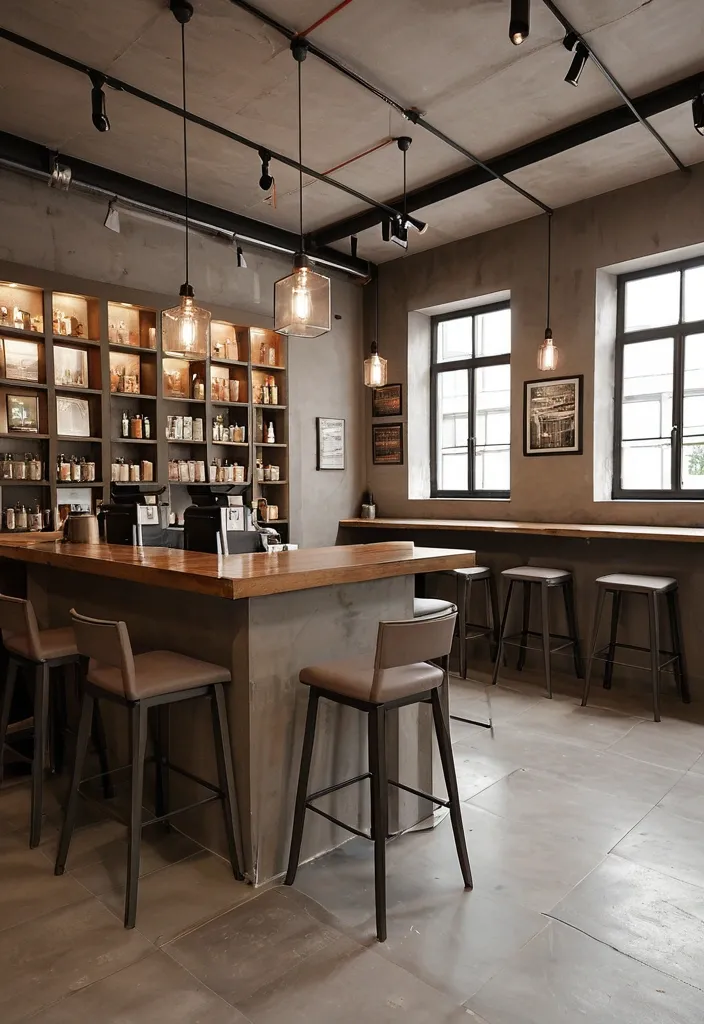Create a realistic café interior design with an area of 60 square meters in a loft style. On the top

Create a realistic café interior design with an area of 60 square meters in a loft style. On the top wall , place the bar counter , reception , and cash register. On the right side , there are stained-glass windows letting in natural light. The floor is concrete , but make it look aesthetically refined (for example , polished or with a microcement finish). The walls are painted in taupe color. Add square tables and wooden chairs. Above each table , hang industrial-style pendant lamps. Decorate the walls with framed photos related to coffee and its history , matching the loft aesthetic. Include bookshelves with books and decor to create a cozy and inviting atmosphere. Use warm , soft lighting to emphasize a calm , modern , and comfortable mood. ,
{ "seed": "3234186328", "width": 704, "height": 1024, "version": "SH_JuggernautXL", "sampler_name": "k_dpmpp_sde", "cfg_scale": 5, "steps": 20 }
Created on: 10/31/2025, 4:05:56 PM