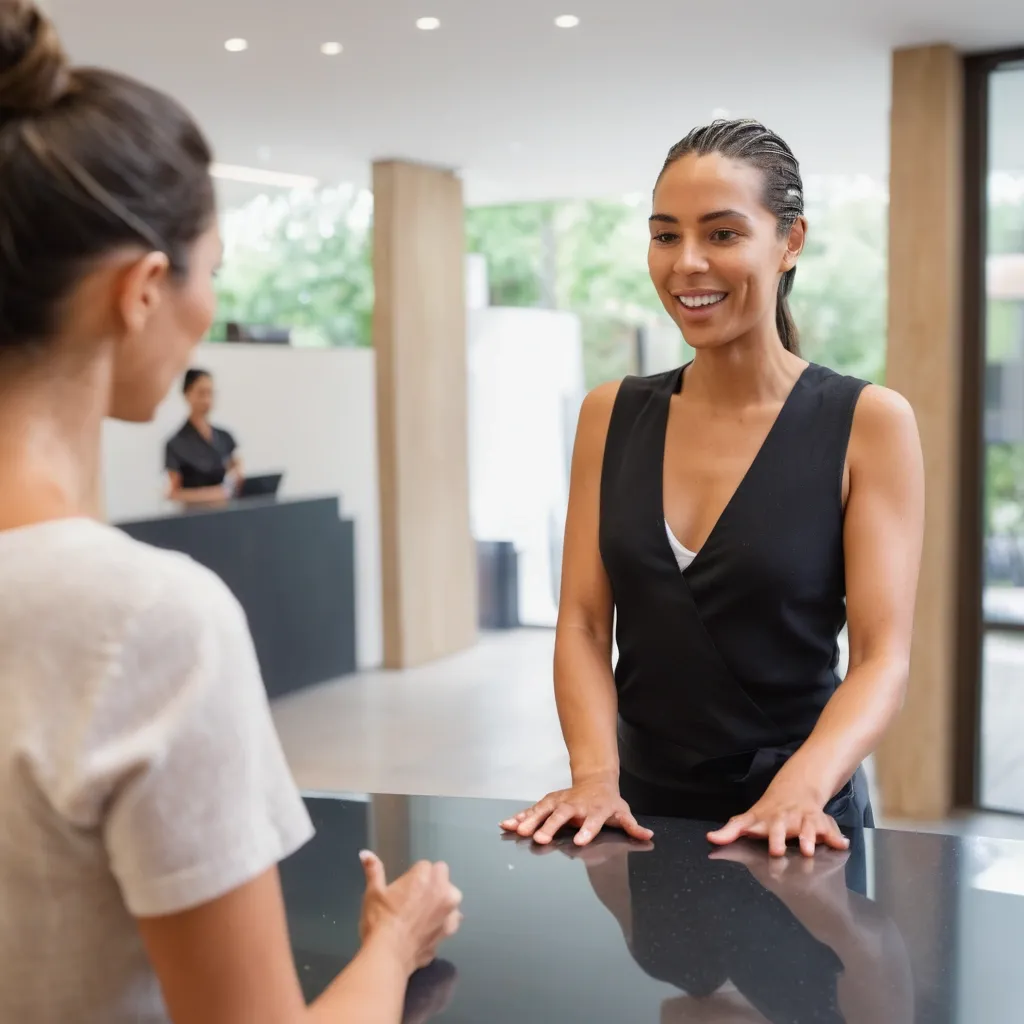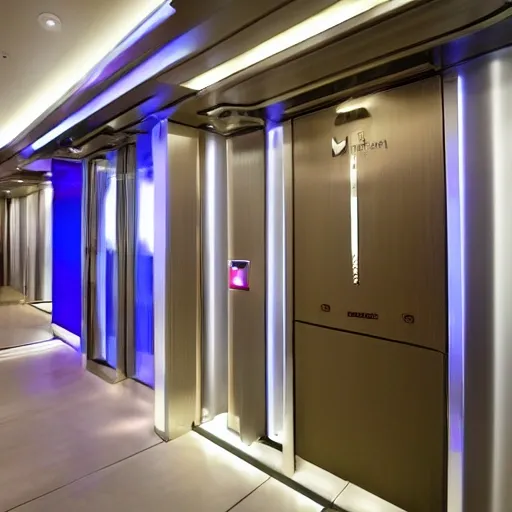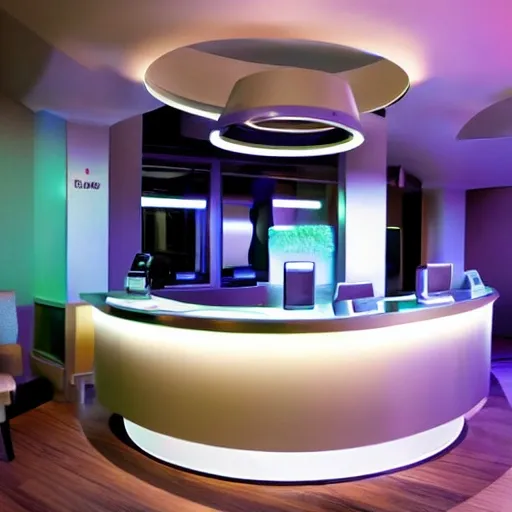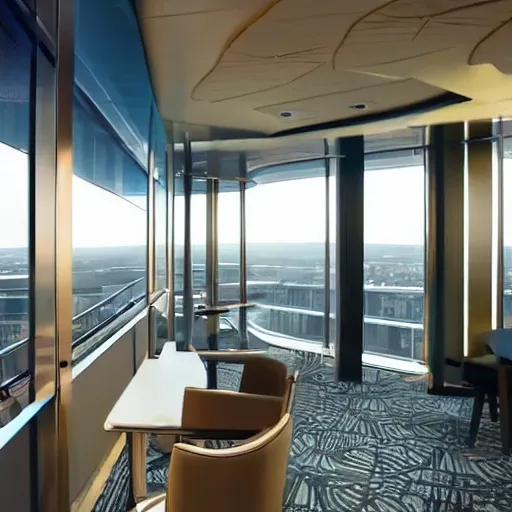Search Results for reception
Explore AI generated designs, images, art and prompts by top community artists and designers.
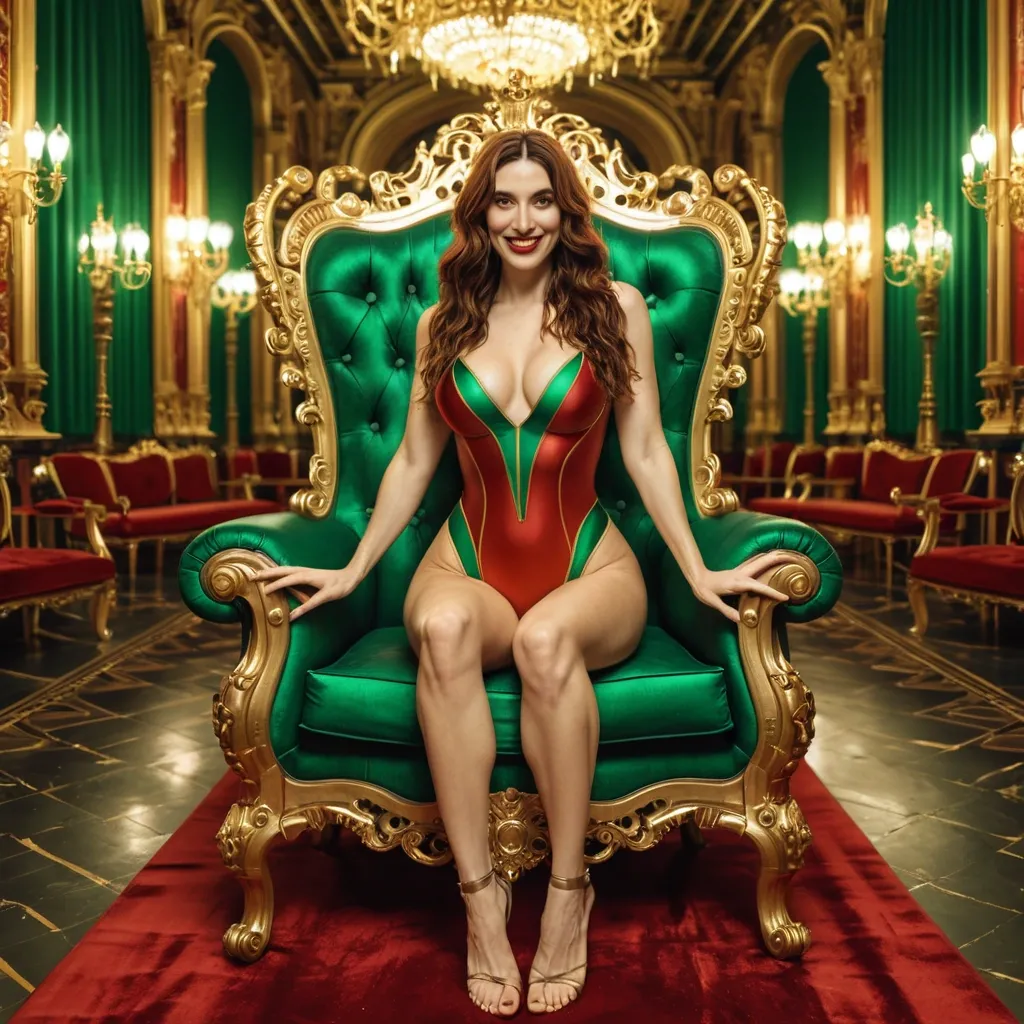
photorealistic full lenght , a beautiful european pale 40yo wavy brown shoulder hair woman , gentle smile , wearing a red and green open wide sreampunk victorian swimsuit , barefoot is sitting legs crossed on an emerald throne in a majestuous golden reception room. some other beautiful different race women in different mini swimsuit are standing or kneeling respectuously before her. cinematic style ,
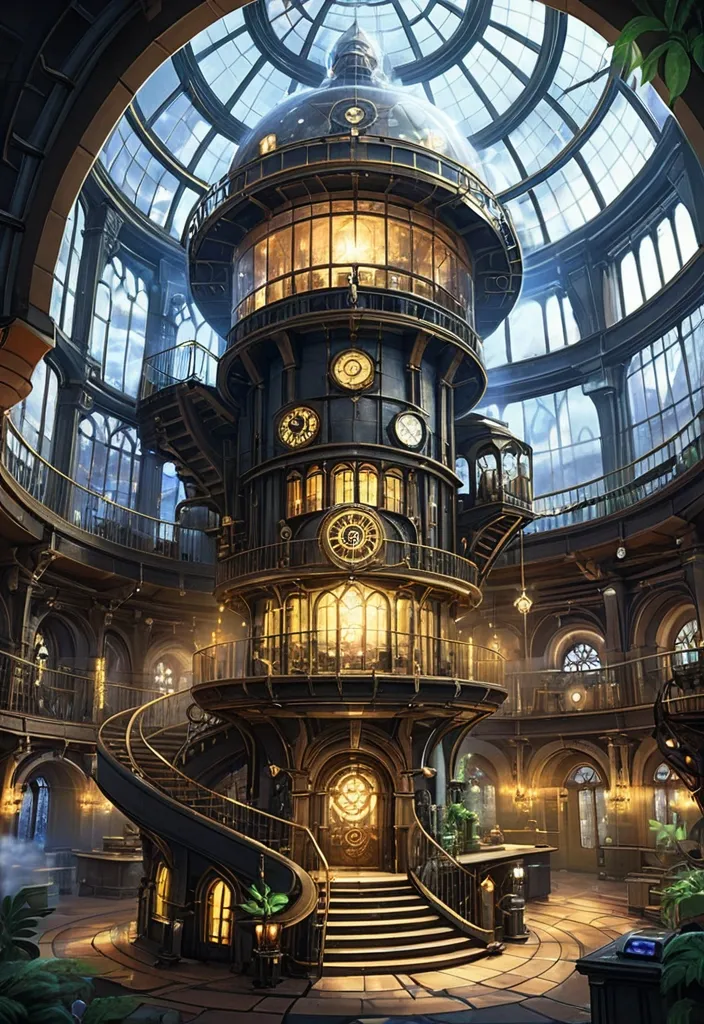
A detailed fantasy cutaway illustration of a six-level clocktower headquarters , blending arcane architecture and steampunk design. Each level distinct: reception hall (desks , ledgers , gears) , living workshop (bunks , tools , warmth) , training arena (obsidian rings , magical sparks) , greenhouse (glass dome , glowing plants , mist) , research lab (Resonator Table , runes , floating quills) , observatory (rotating crystal lens , starlight). Include spiral stair and central lift through all floors. Brass , iron , and crystal dominate the color palette; golden light below , cool silver above. Style: semi-realistic digital painting , cinematic , highly detailed , slightly cutaway side view. ,
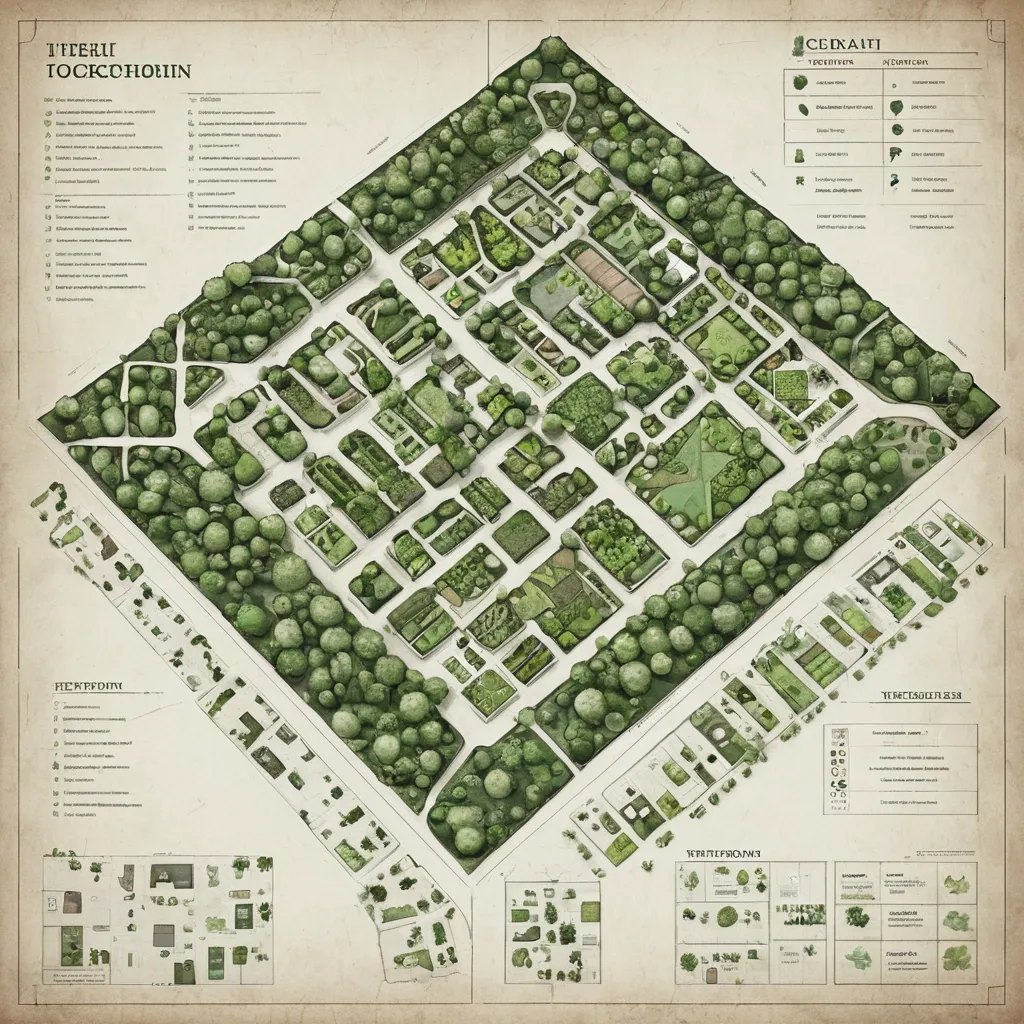
Here’s the **complete top-down layout and floor organization** of the Unsilenced Clocktower — integrating your new **Herbalist Greenhouse** and **Training Chamber** while keeping visual , architectural , and thematic consistency. It’s structured for easy translation into a map or illustration prompt. --- # 🕰 **The Unsilenced Clocktower – Structural Blueprint** ### **Architectural Style** Black-iron framework with brass support columns , gear-driven lifts , crystal illumination , and alchemic energy conduits linking all levels. Vertical balance: **industrial base → residential middle → arcane summit.** All spaces connected via a central spiral stair and a teleport-lift running on the Eye of Hours’ pulse. --- ## **LEVEL 1 – Ground Floor: Reception & Archives** * **Purpose:** Guild entry , civilian interface , recordkeeping. * **Design:** * Tall iron-framed doors leading to **Butler’s reception desk**. * **Civic archives** in brass filing cabinets , stamped with the seal of the Unsilenced. * Elevator cage and spiral stairs in the center. * Discreet door to **vault access** beneath the floor. * **Ambience:** Lamplit , orderly , faint hum of machinery underfoot. --- ## **LEVEL 2 – Guild Quarters & Workshop** * **Purpose:** Living space , repair , everyday operations. * **Features:** * **Workbenches** with open runic blueprints. * **Dorm alcoves** curtained with embroidered sigils for privacy. * Compact **kitchen and communal table** for late-night work sessions. * Tool racks , gears , pulleys , and mechanical prosthetics in progress. * **Lighting:** Warm brass sconces and crystal lamps. --- ## **LEVEL 3 – Training Chamber (Arcane Defense Hall)** * **Purpose:** Testing and tempering of artifacts and spells. * **Features:** * **Circular containment arena** with concentric obsidian runes. * Pivoting mirrors and magic-absorption conduits in walls. * Elevated **balcony** for observers and Orwen’s control console. * Equipment racks with enchanted weapons , armor , and focus tools. * Side alcove with **first aid and spell dampeners.** * **Lighting:** Alternating blue-white flashes , residual sparks , energy hum. --- ## **LEVEL 4 – Greenhouse Conservatory** * **Purpose:** Potioncraft , herb cultivation , magical flora study. * **Design:** * Glass dome roof with brass ribs , filled with lush plants glowing in warm mist. * **Alchemy benches** , hanging glass terrariums , and self-watering copper pipes. * Spiral stair leading to upper deck catwalks. * Containment terrarium for volatile plants under runic seals. * Connection door to the laboratory above via runic elevator. * **Lighting:** Natural light filtered through golden-tinted glass; ambient mist sparkle. --- ## **LEVEL 5 – Research Deck / Teleportation Dock** * **Purpose:** Central hub for Disc resonance studies. * **Features:** * **Resonator Table** at center (Disc analysis). * Floating quills and holographic projectors. * Side alcoves with teleport pads and sigil calibrators. * Window ring providing view of Trielta skyline. * Ladder access to observatory above. * **Lighting:** Cold white magical glow , subtle runic shimmer. --- ## **LEVEL 6 – Eye of Hours Observatory** * **Purpose:** Observation , navigation , and planar alignment. * **Design:** * Vast **crystal lens** suspended in clock-armature overhead. * Star charts , orreries , and arcane instruments scattered across floor. * A narrow catwalk circles the chamber , open to the skyline. * Viewport allows visual connection to distant ley-line convergence points. * **Lighting:** Moonlight refracted through rotating crystal , cool blues and golds. --- ### **STRUCTURAL EXTRAS** * **Vault (Sublevel):** Secure storage for Discs and relics , protected by Silence Ward. * **Exterior Balcony (adjacent to Greenhouse):** Overlooks Oldhut rooftops; used for sky readings and cooling brews. * **Hidden Lift Shaft:** connects levels 1 → 6 , running through the tower’s core , powered by Orwen’s leywheel. --- ### **Image Prompt for Top-Down Cutaway Map** > *A detailed fantasy cutaway illustration of a six-level clocktower headquarters , * blending **arcane architecture and steampunk design.** > Each level distinct: > > * reception hall (desks , ledgers , gears) , > * living workshop (bunks , tools , warmth) , > * training arena (obsidian rings , magical sparks) , > * greenhouse (glass dome , glowing plants , mist) , > * research lab (Resonator Table , runes , floating quills) , > * observatory (rotating crystal lens , starlight). > Include spiral stair and central lift through all floors. > Brass , iron , and crystal dominate the color palette; **golden light below , cool silver above.** > *Style:* semi-realistic digital painting , cinematic , highly detailed , slightly cutaway side view. ,
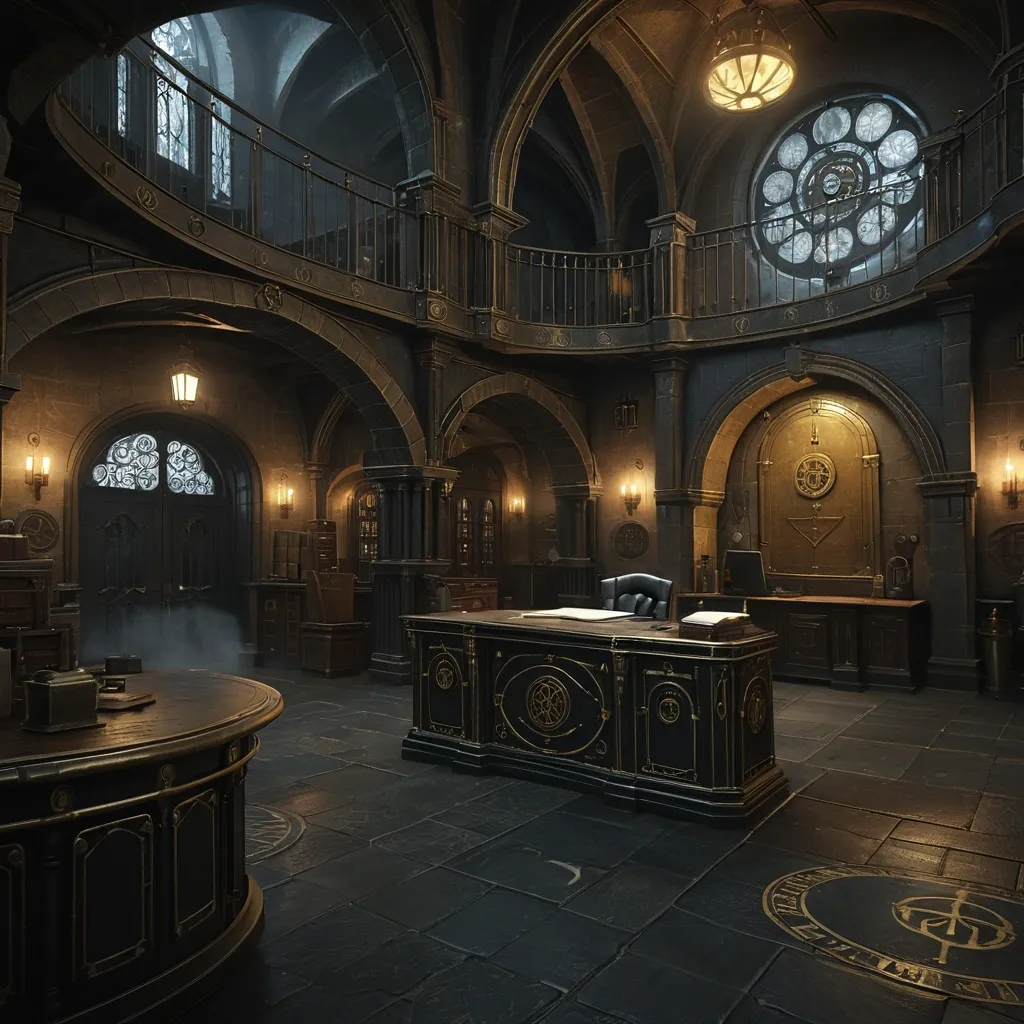
Fantasy clocktower lobby converted into a guild reception hall. Brass-and-iron architecture , polished black-stone floors , tall arched doors with etched runes , and walls lined with old civic ledgers and scroll cabinets. Butler , a dignified man in a dark waistcoat , stands behind a curved oak desk with an embedded guild crest of intertwined rings. A faint hum of gears under the floor hints at the tower’s machinery. Warm lamplight , dust motes in the air , quiet atmosphere of order and secrecy. Camera: eye-level , centered on desk , depth view toward rear stair and elevator cage. Style: semi-realistic digital painting , steampunk fantasy aesthetic , cinematic light contrast. ,
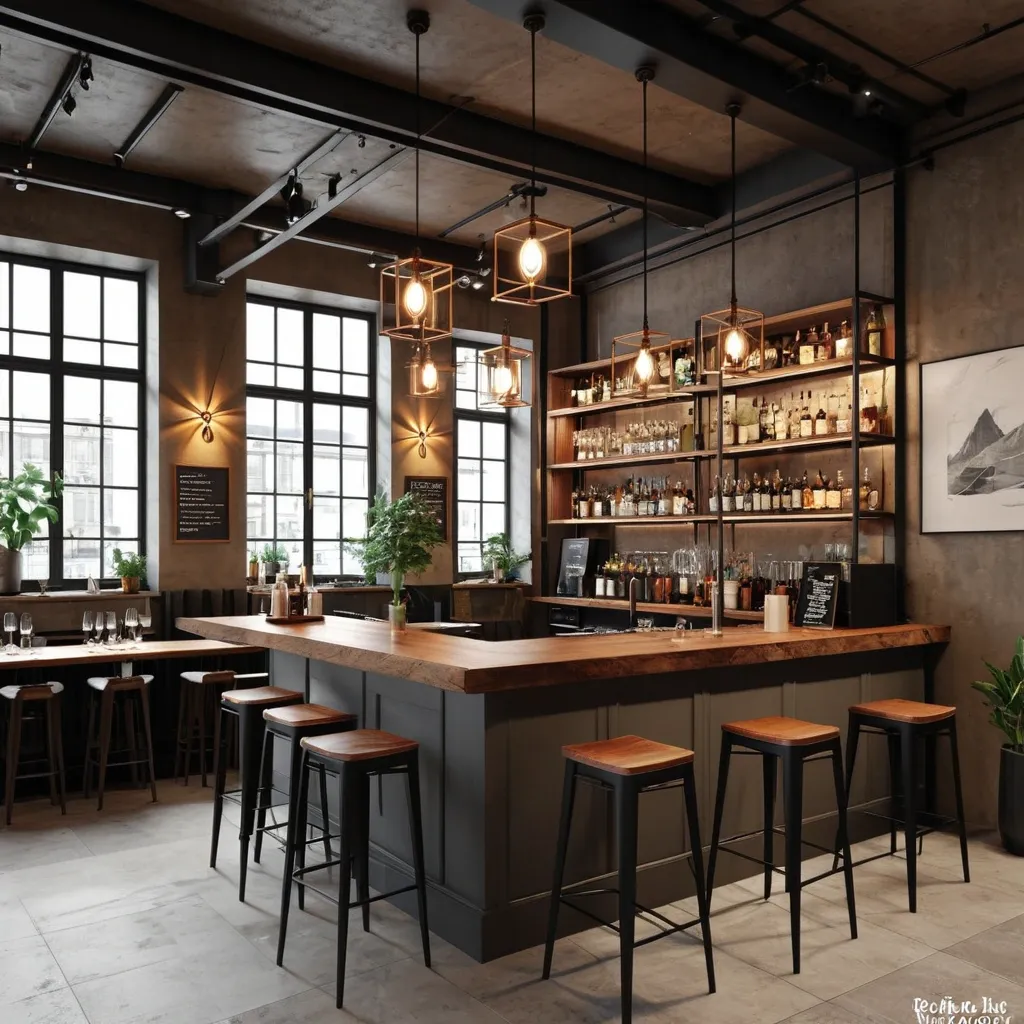
Create a realistic interior design of a 60-square-meter café in a modern loft style. • On the top wall , place the bar counter , reception , and cash register area. • On the right side , add large stained-glass windows and doors that let in plenty of natural light. • The floor should be concrete , but make it look stylish and refined (for example , polished or with a decorative finish). • Walls are painted in a taupe color , with some lighter accents to avoid a dark or dull look. • Add square tables and wooden chairs. • Above each table , hang pendant lamps for a cozy atmosphere. • Decorate the walls with framed photos in a loft style , related to coffee or café culture. • Include wooden bookshelves with plants , books , small statues , and decorative items for warmth and personality. • Make sure the space feels cozy and welcoming , not dark or monotonous — use contrasting light and warm tones. • Add lighting fixtures above the bar area as well. • Behind the bar , include a sign with the café name and a menu board on the wall. ,
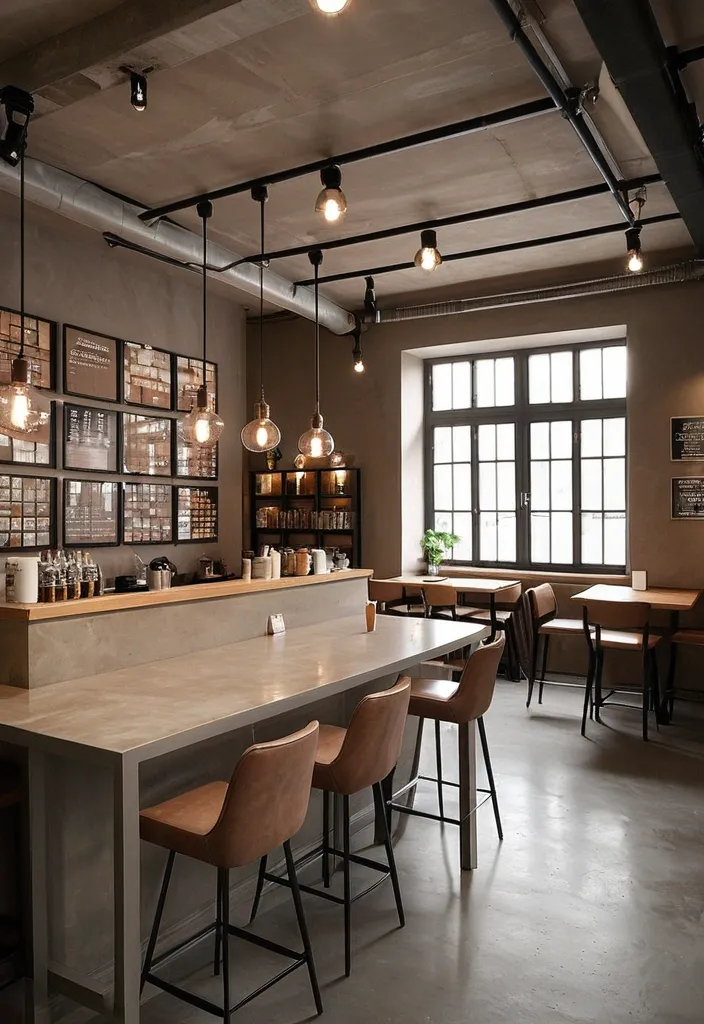
Create a realistic café interior design with an area of 60 square meters in a loft style. On the top wall , place the bar counter , reception , and cash register. On the right side , there are stained-glass windows letting in natural light. The floor is concrete , but make it look aesthetically refined (for example , polished or with a microcement finish). The walls are painted in taupe color. Add square tables and wooden chairs. Above each table , hang industrial-style pendant lamps. Decorate the walls with framed photos related to coffee and its history , matching the loft aesthetic. Include bookshelves with books and decor to create a cozy and inviting atmosphere. Use warm , soft lighting to emphasize a calm , modern , and comfortable mood. ,
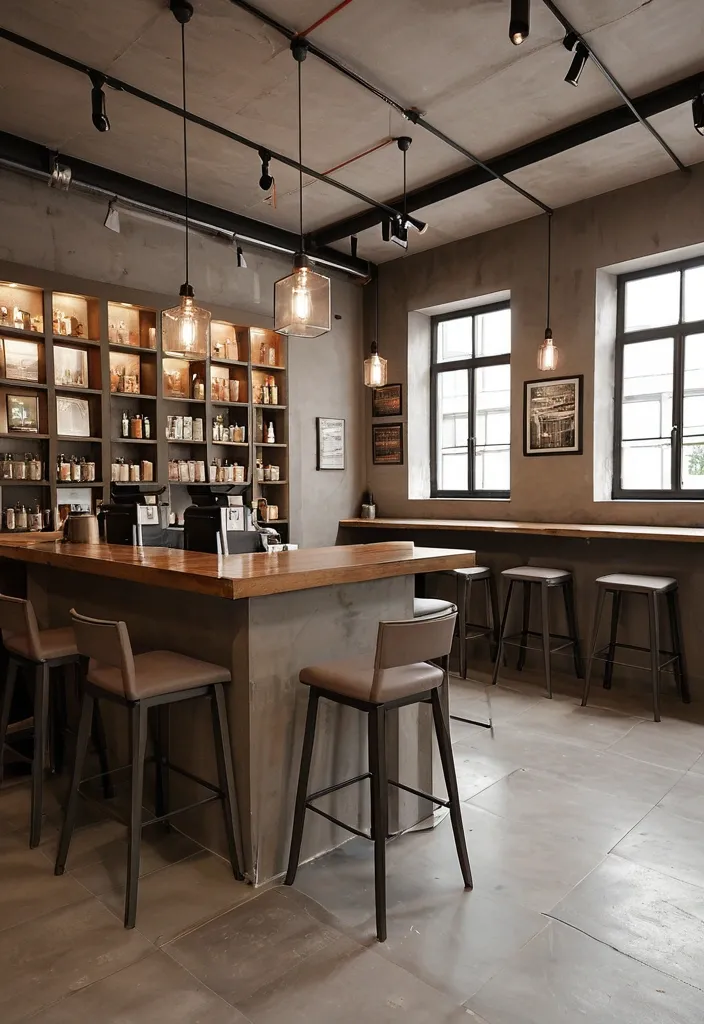
Create a realistic café interior design with an area of 60 square meters in a loft style. On the top wall , place the bar counter , reception , and cash register. On the right side , there are stained-glass windows letting in natural light. The floor is concrete , but make it look aesthetically refined (for example , polished or with a microcement finish). The walls are painted in taupe color. Add square tables and wooden chairs. Above each table , hang industrial-style pendant lamps. Decorate the walls with framed photos related to coffee and its history , matching the loft aesthetic. Include bookshelves with books and decor to create a cozy and inviting atmosphere. Use warm , soft lighting to emphasize a calm , modern , and comfortable mood. ,
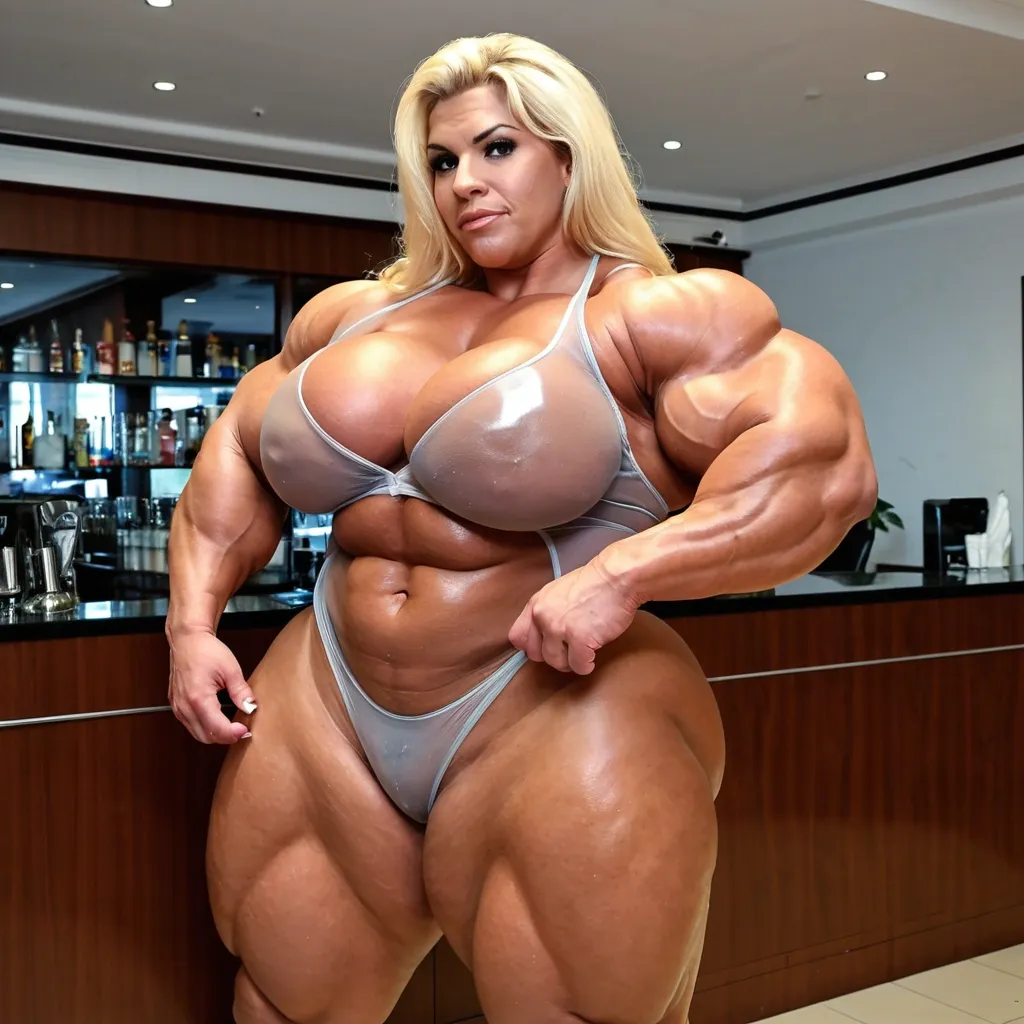
Plan de profil de Very big Gorgeous housewife with too big breast , enormous ass , bbw muscular enormous bimbo powerlifteuse , abnormally massive female muscular bodybuilder , bbw , Géante dame , Anne Hatheway face , very big ass , curvacious , gorgeous , in a hotel reception in front of counter with client , wearing a tight transparent dressing gown that hugs the shape of her body décolletée , , gros biceps énormes , flexing muscles , cuisses en évidence , flexing biceps , make up , sexiest pov poster , vue de profil ,
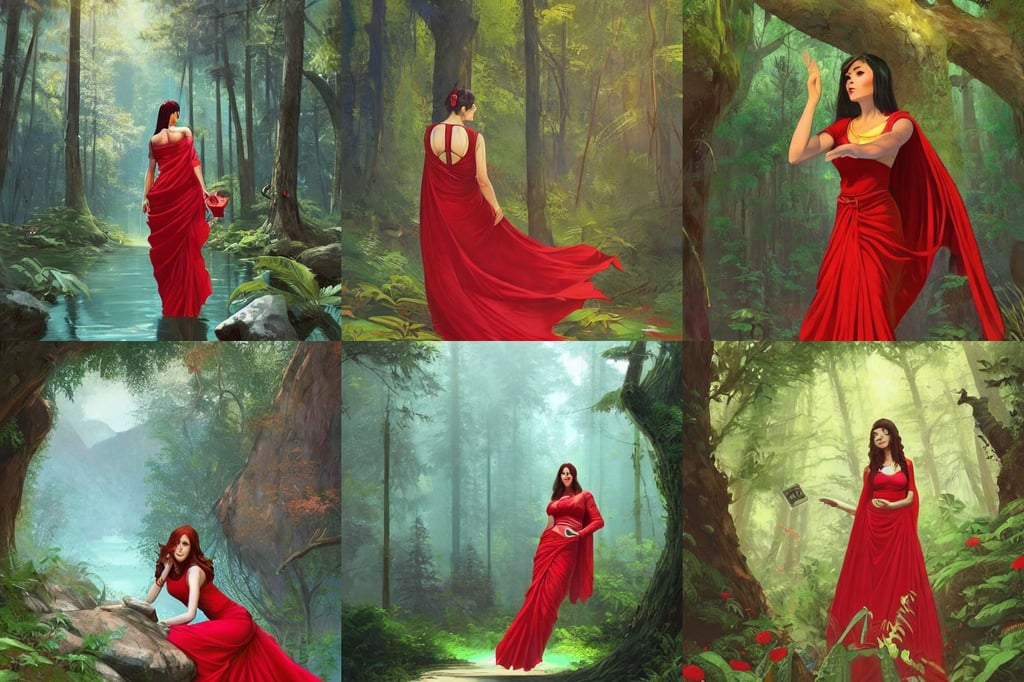
a women in red saree floating in forest. trending in artstation , round glasses , donato giancola , safebooru , hearthstone card game artwork. ” , art by artgerm and raphael lacoste and magali villeneuve , the ground shatters cataclysmicly , sportscars with expensive streets , lacquered oak reception desk , studio ghibli , 4 k render , soft digital painting , long black hair in a room full of beautiful plants , very beautiful face , harsh lighting ,

Realistic , masterpiece , 4K , "Ritual of Abundance" in a natural and magical setting. In the center of the image , a woman stands out with a serene and radiant presence , dressed in symbolic attire that evokes prosperity and connection with nature. His hands are open to the sky , symbolizing the reception of the abundance of the universe. Around it , there are natural elements such as flowers , fruits and leaves , which represent the fertility and generosity of mother earth. The image is bathed in a warm , golden light that highlights the positive and harmonious energy of the ritual. In the background , you can see a lush and leafy natural landscape , with waterfalls or water sources that symbolize the fluidity and constant renewal of abundance. Birds or butterflies flying freely can add a magical and spiritual touch to the scene. In general , the image conveys a sense of peace , gratitude and connection with the forces of nature , representing the power of the ritual to attract prosperity and abundance into the life of the person who performs it. ,
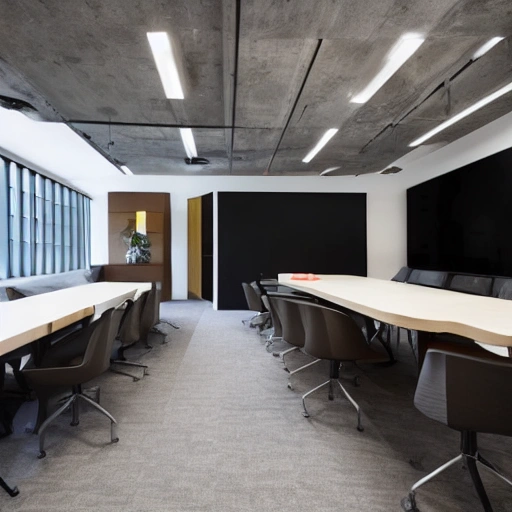
Photo of the interior of a modern law office located in Santiago , Chile , featuring a contemporary and welcoming design... The space is designed with a blend of traditional and modern elements , creating a comfortable and professional environment for lawyers and clients alike... The reception area is warm and inviting , with comfortable seating , soft lighting , and a tasteful color palette... The office spaces are well-equipped with modern desks , ergonomic chairs , and ample storage , providing a functional and organized workspace... The meeting rooms are designed for privacy and confidentiality , with soundproof walls and sophisticated audiovisual equipment... The interior is adorned with legal-themed artwork and memorabilia , adding a touch of character and personality to the space... The law office is a perfect balance of professionalism and comfort , fostering a productive and inviting atmosphere for lawyers and clients to collaborate and work together... --ar 16:9 --c 3 --q 5 --s 1000 ,
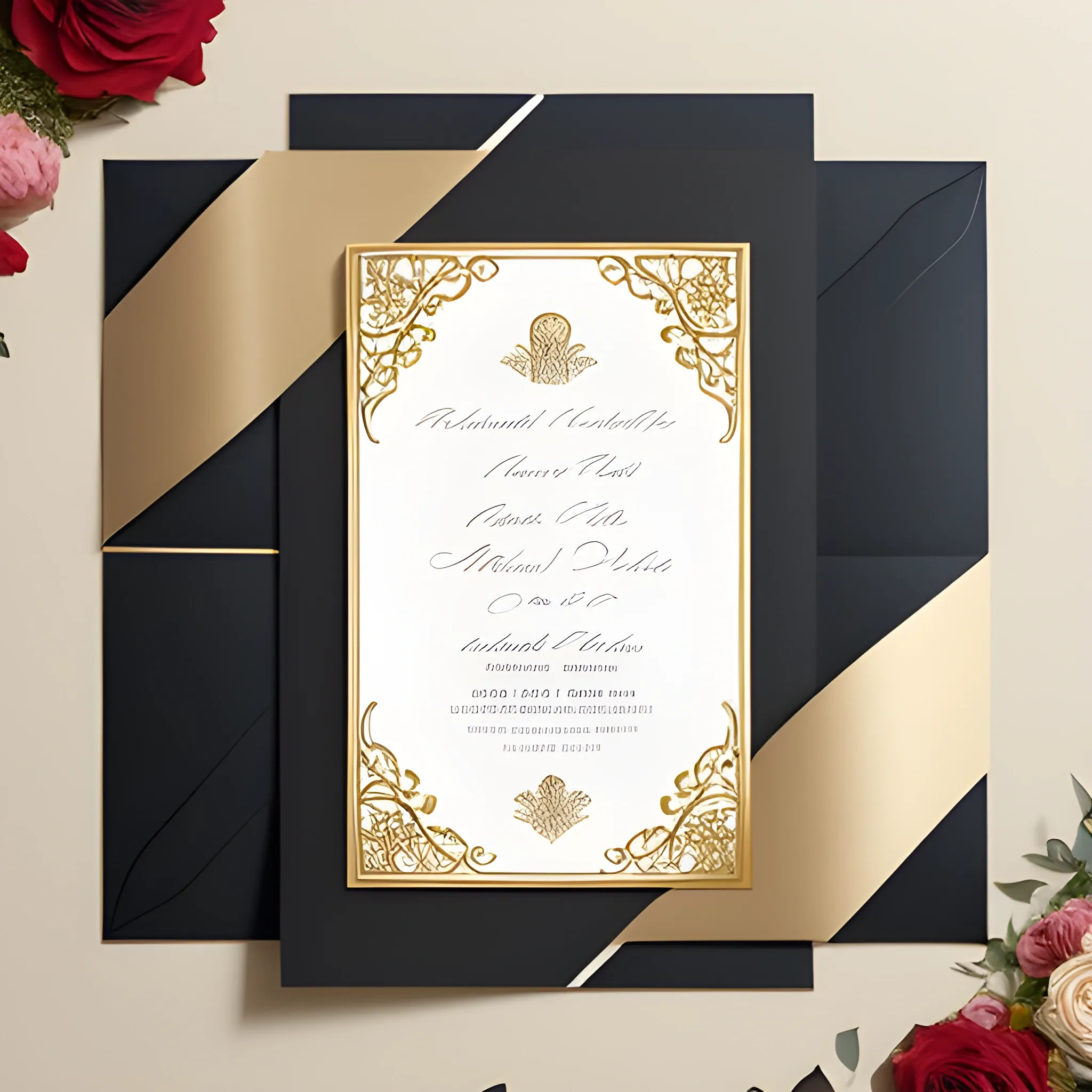
Visualize an elegantly designed wedding reception invitation featuring a lively dance scene with silhouettes of graceful dancers swaying to the rhythm of music. Delicate musical notes and instrumental motifs adorn the background , while a touch of lyrical inspiration graces the corner of the invitation with a quoted line about love and celebration. The overall design emanates a festive and joyous atmosphere , setting the tone for a memorable wedding reception. The invitation is printed on fine , textured paper , with the couple's names and reception details calligraphed in a sophisticated , flowing script. The color palette consists of rich golds , deep burgundies , and soft blushes , complementing the elegant design and reflecting the joyous spirit of the celebration. ,
