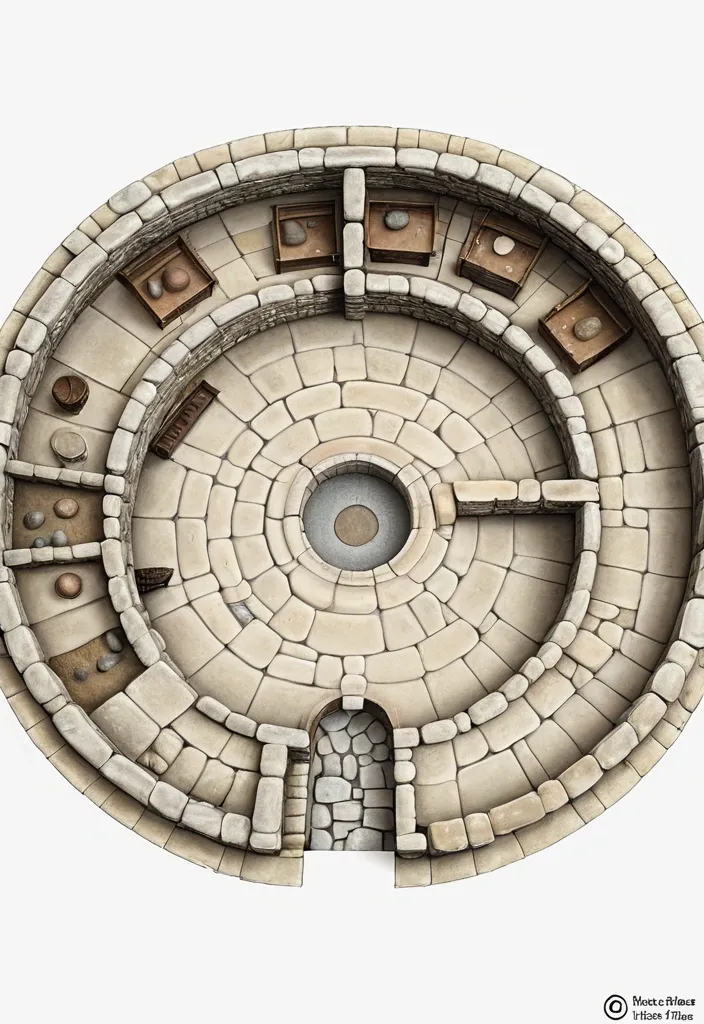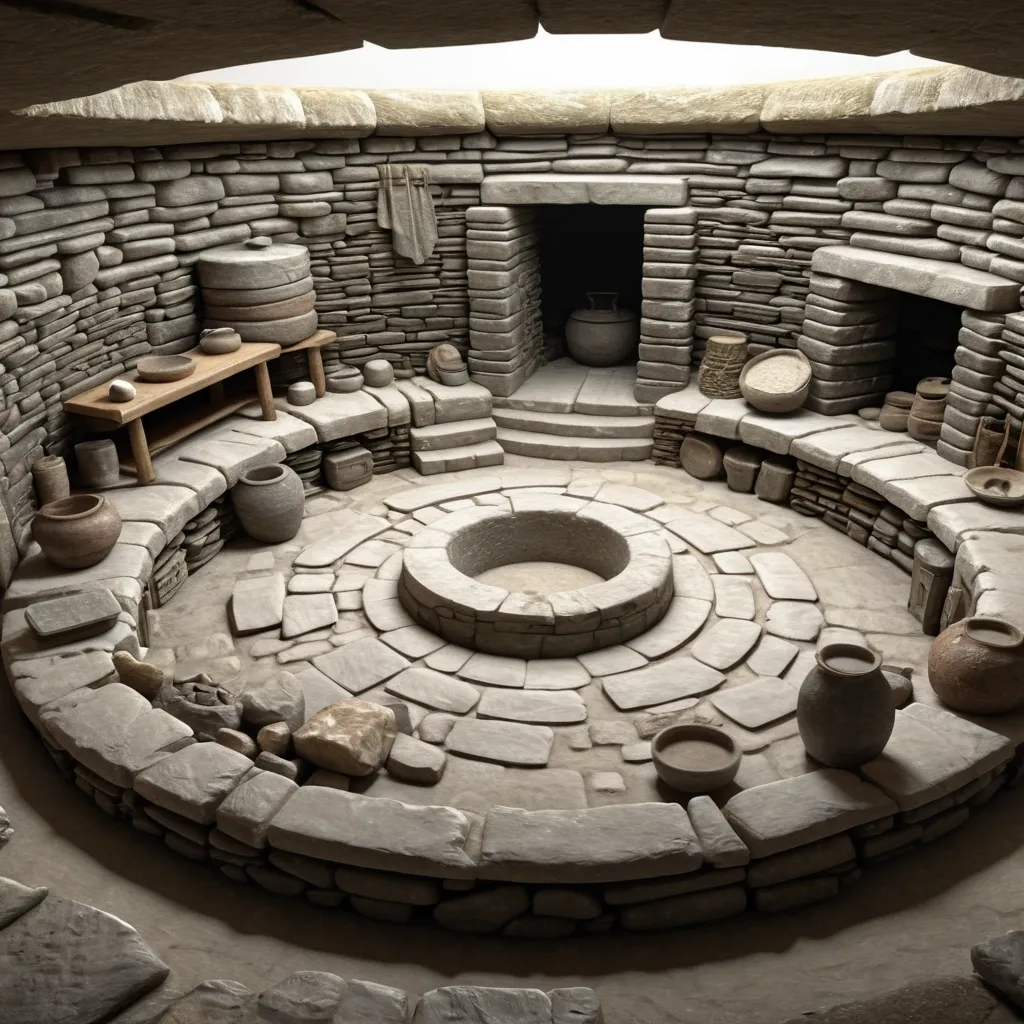Search Results for storage
Explore AI generated designs, images, art and prompts by top community artists and designers.
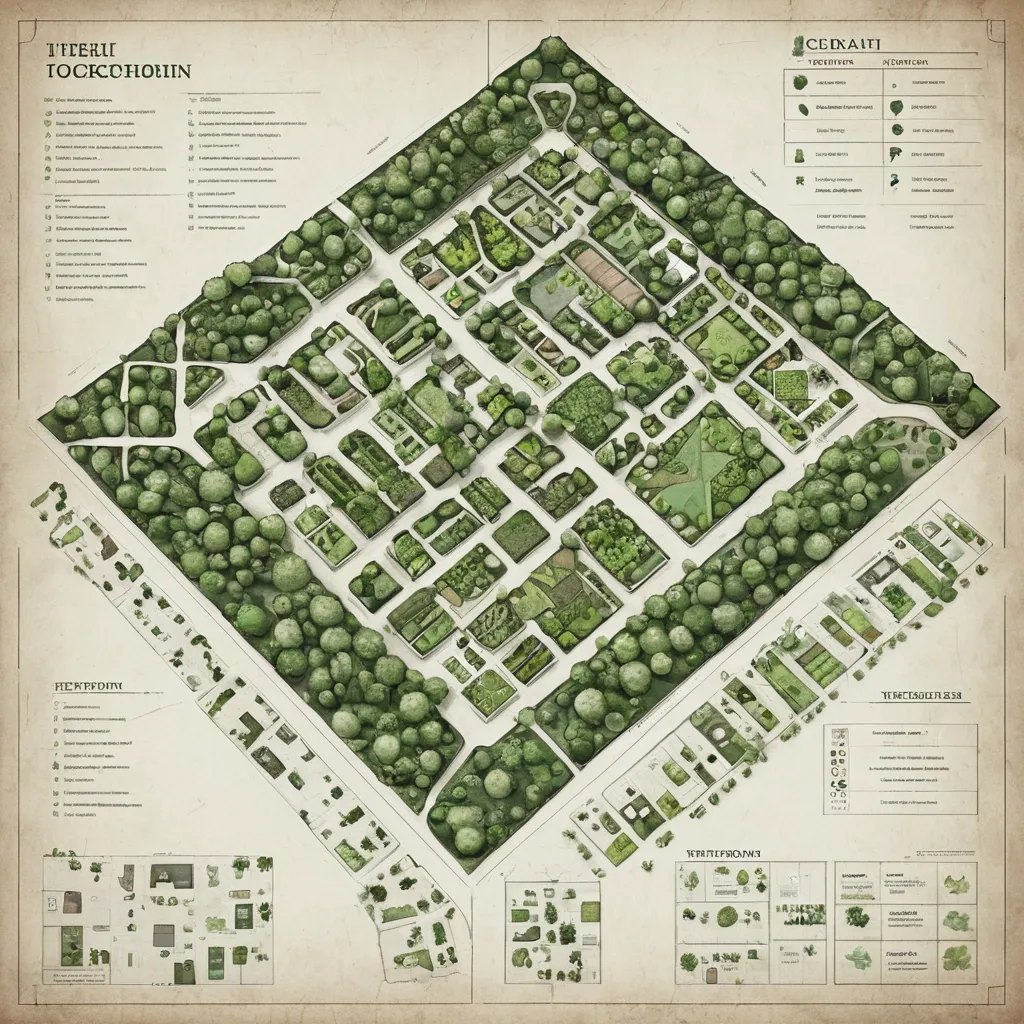
Here’s the **complete top-down layout and floor organization** of the Unsilenced Clocktower — integrating your new **Herbalist Greenhouse** and **Training Chamber** while keeping visual , architectural , and thematic consistency. It’s structured for easy translation into a map or illustration prompt. --- # 🕰 **The Unsilenced Clocktower – Structural Blueprint** ### **Architectural Style** Black-iron framework with brass support columns , gear-driven lifts , crystal illumination , and alchemic energy conduits linking all levels. Vertical balance: **industrial base → residential middle → arcane summit.** All spaces connected via a central spiral stair and a teleport-lift running on the Eye of Hours’ pulse. --- ## **LEVEL 1 – Ground Floor: Reception & Archives** * **Purpose:** Guild entry , civilian interface , recordkeeping. * **Design:** * Tall iron-framed doors leading to **Butler’s reception desk**. * **Civic archives** in brass filing cabinets , stamped with the seal of the Unsilenced. * Elevator cage and spiral stairs in the center. * Discreet door to **vault access** beneath the floor. * **Ambience:** Lamplit , orderly , faint hum of machinery underfoot. --- ## **LEVEL 2 – Guild Quarters & Workshop** * **Purpose:** Living space , repair , everyday operations. * **Features:** * **Workbenches** with open runic blueprints. * **Dorm alcoves** curtained with embroidered sigils for privacy. * Compact **kitchen and communal table** for late-night work sessions. * Tool racks , gears , pulleys , and mechanical prosthetics in progress. * **Lighting:** Warm brass sconces and crystal lamps. --- ## **LEVEL 3 – Training Chamber (Arcane Defense Hall)** * **Purpose:** Testing and tempering of artifacts and spells. * **Features:** * **Circular containment arena** with concentric obsidian runes. * Pivoting mirrors and magic-absorption conduits in walls. * Elevated **balcony** for observers and Orwen’s control console. * Equipment racks with enchanted weapons , armor , and focus tools. * Side alcove with **first aid and spell dampeners.** * **Lighting:** Alternating blue-white flashes , residual sparks , energy hum. --- ## **LEVEL 4 – Greenhouse Conservatory** * **Purpose:** Potioncraft , herb cultivation , magical flora study. * **Design:** * Glass dome roof with brass ribs , filled with lush plants glowing in warm mist. * **Alchemy benches** , hanging glass terrariums , and self-watering copper pipes. * Spiral stair leading to upper deck catwalks. * Containment terrarium for volatile plants under runic seals. * Connection door to the laboratory above via runic elevator. * **Lighting:** Natural light filtered through golden-tinted glass; ambient mist sparkle. --- ## **LEVEL 5 – Research Deck / Teleportation Dock** * **Purpose:** Central hub for Disc resonance studies. * **Features:** * **Resonator Table** at center (Disc analysis). * Floating quills and holographic projectors. * Side alcoves with teleport pads and sigil calibrators. * Window ring providing view of Trielta skyline. * Ladder access to observatory above. * **Lighting:** Cold white magical glow , subtle runic shimmer. --- ## **LEVEL 6 – Eye of Hours Observatory** * **Purpose:** Observation , navigation , and planar alignment. * **Design:** * Vast **crystal lens** suspended in clock-armature overhead. * Star charts , orreries , and arcane instruments scattered across floor. * A narrow catwalk circles the chamber , open to the skyline. * Viewport allows visual connection to distant ley-line convergence points. * **Lighting:** Moonlight refracted through rotating crystal , cool blues and golds. --- ### **STRUCTURAL EXTRAS** * **Vault (Sublevel):** Secure storage for Discs and relics , protected by Silence Ward. * **Exterior Balcony (adjacent to Greenhouse):** Overlooks Oldhut rooftops; used for sky readings and cooling brews. * **Hidden Lift Shaft:** connects levels 1 → 6 , running through the tower’s core , powered by Orwen’s leywheel. --- ### **Image Prompt for Top-Down Cutaway Map** > *A detailed fantasy cutaway illustration of a six-level clocktower headquarters , * blending **arcane architecture and steampunk design.** > Each level distinct: > > * reception hall (desks , ledgers , gears) , > * living workshop (bunks , tools , warmth) , > * training arena (obsidian rings , magical sparks) , > * greenhouse (glass dome , glowing plants , mist) , > * research lab (Resonator Table , runes , floating quills) , > * observatory (rotating crystal lens , starlight). > Include spiral stair and central lift through all floors. > Brass , iron , and crystal dominate the color palette; **golden light below , cool silver above.** > *Style:* semi-realistic digital painting , cinematic , highly detailed , slightly cutaway side view. ,
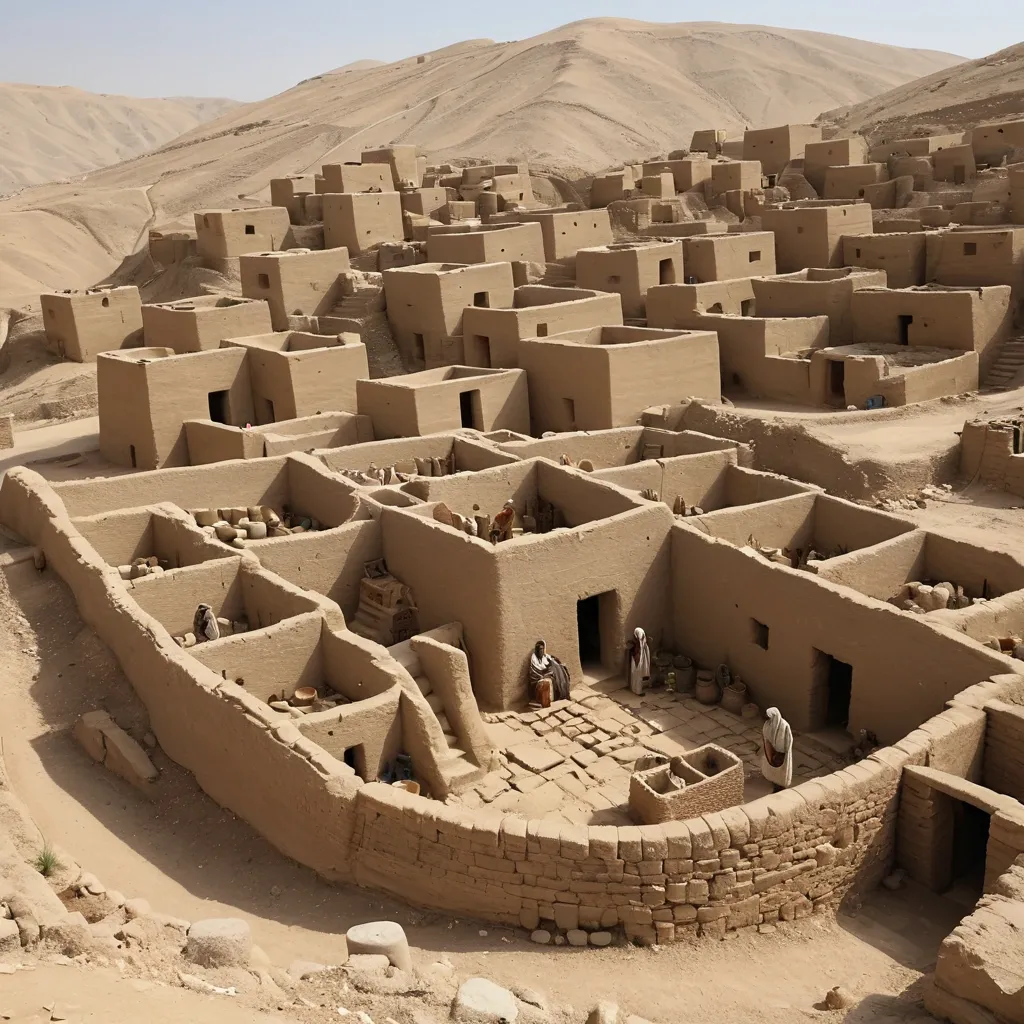
Tepe Gawra in 4000 BCE , ancient northern Mesopotamian hilltop settlement , multi-room mudbrick houses with plastered walls , narrow alleys between dwellings , communal storage buildings and temples with painted pottery offerings , villagers in simple woven garments , goats and donkeys nearby , surrounding arid hills and fertile fields , atmosphere of early urban organization and ritual life , noon , sunny , summer , Digital Painting , 4K ,
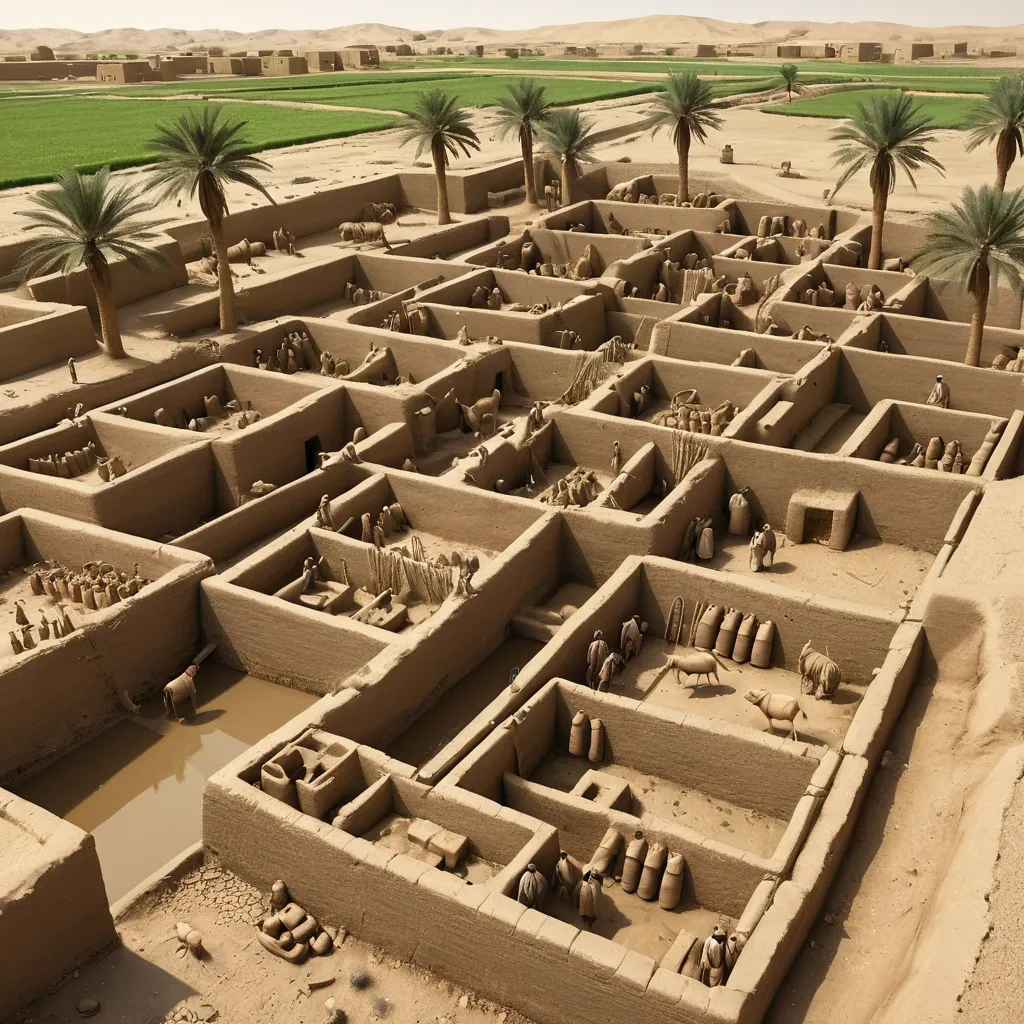
Tell es-Sawwan in 4000 BCE , early Mesopotamian riverside settlement , rectangular mudbrick houses with reed roofs , defensive walls and storage pits , villagers shaping clay figurines and tending goats , irrigation channels from the Tigris River , date palms and cultivated fields nearby , tranquil yet industrious atmosphere of early agriculture and craft , morning , sunny , spring , Concept Art , 4K ,
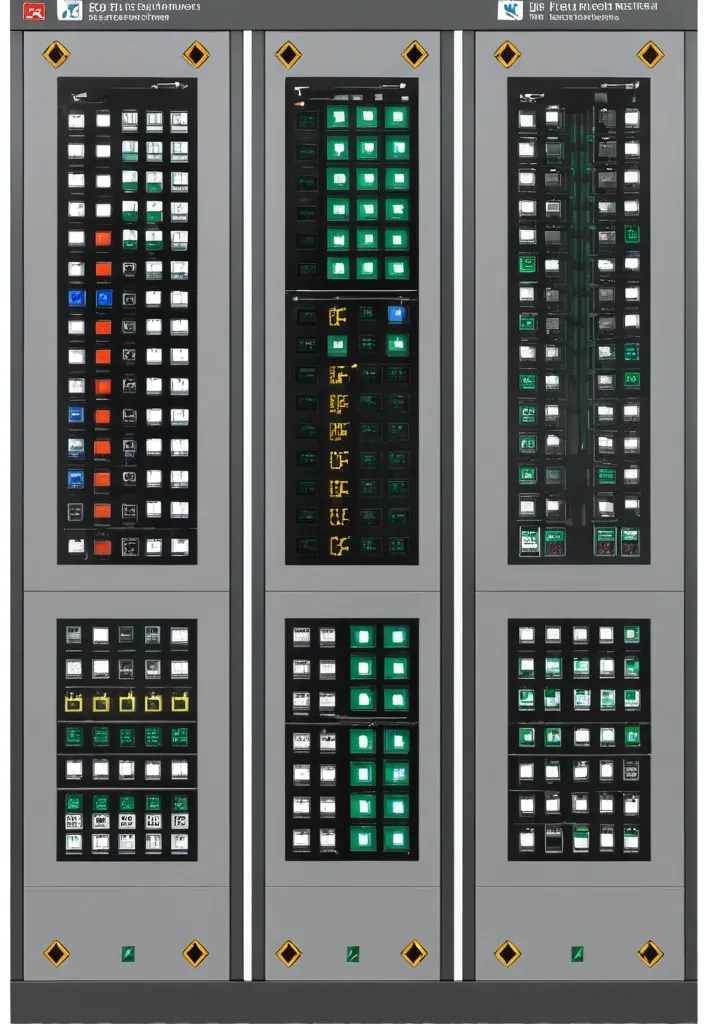
Description of the visualization and control system of the automation complex The purpose of the system is to provide the operator with a single , intuitive interface for monitoring and managing all subsystems of the complex in real time. Architecture of the main window (Generalized Status Panel): The main screen is designed according to the principle of "from general to private". The center contains critical information about the power supply system , on which all other systems depend. The remaining subsystems are grouped logically around the center. 1. Central unit: Power supply system It is visualized as a circle divided into three sectors. Large left sector (≈45%): Transformer substations (TP) 5 blocks are displayed , one for each TP. Each block contains: TP number/name (for example , TP-1 , TP-2). The indicator of the active power line: The "Network" icon with backlight (green - main , yellow - backup). Transformer status: "Main" / "Standby" (or icons). Key parameters from accounting nodes: Current (I) , Voltage (U) , Power (P). The values are output for the active line. General TP status: Color indication (Green - Normal , Yellow - Warning , Red - Emergency). Large right sector (≈45%): Main switchboards 5 blocks are displayed , one for each storage unit. Each block contains: The number/name of the GRSH (for example , GRSH-1). Active power line indicator: Similar to TP. Key parameters from accounting nodes: I , U , P. The general status of the GRS: Color indication. Lower small sector (≈10%): Uninterruptible power supply (UPS) Large text or pictogram status indicator: "Mains operation" (Green) "Battery operation" (Yellow/Orange) Battery level indicator: Percentage scale (from 0% to 100%). The color varies depending on the level (green >50% , yellow 20-50% , red <20%). 2. Peripheral blocks around the center They are arranged around a central circle , forming a "rim". Upper and lower parts of the rim: Ventilation of the web blowing Upper part: 9 installations on top. The lower part: 9 installations from the bottom. There are 18 icons/blocks in total. Each icon represents one installation and has a color indication of the status.: Green: Enabled Gray: Turned off Red: An accident (for example , the differential pressure sensor on the filter went off , an error in the drive) Black/Blue: No power supply When hovering over the cursor , a tooltip appears with details (the condition of the fan , valve , filter blockage). Left and right sides of the rim: Indoor ventilation The left and right sides are divided equally to display the 12 settings on each side. There are 24 icons/blocks in total. The same color status indication for each installation. 3. Corner blocks: Other subsystems They are located in the four corners of the screen for easy and fast perception. Upper left corner: Roller shutters (48 pcs.) Summary information is displayed as an information block.: "Closed: XX / Open: XX" (numeric values). A graphical indicator (for example , a stripe divided into green and blue parts , proportional to the number). General status: Green icon "OK" or Red icon "Emergency" (if at least one roller shutter has an emergency status). Upper right corner: Elevators (2 pcs.) Two vertical blocks , one for each elevator. Each block contains: Elevator number (Elevator 1 , Elevator 2). Floor indicator: A large number (for example , 3). Motion indicator: Up/down arrow or Stop icon. General status: The background color of the block (Green - normal , Gray - power off , Red - emergency , Blue - no connection). Lower left corner: EVIL Lights (Roof lamps) A large indicator in the form of a stylized lamp or icon. Color status indication: Bright Yellow/White: Included Gray: Off Red: Crash Black/Blue: No power supply Lower right corner: Heated storm drains Similar in style to the "Fires of EVIL" block. Color status indication: Orange/Red: Enabled Gray: Off Red (flashing): Crash Black/Blue: No power supply Navigation and management: Main Screen: It is an overview map. All the elements on it are clickable. Details: Clicking on any sector (TP , GRS , ventilation group , roller shutter unit) opens a new window with detailed information: TP/GRS: Single-line network diagram , status of all feeders and sectional switches , detailed power parameters. Ventilation: Detailed status of each piece of equipment in the selected group (fan , valve , filter condition) , possibility of manual control. Roller shutters: A table or plan of the building with the condition of each of the 48 roller shutters , group and individual control buttons. Control: The control buttons (Start , Stop , Open , Close) are located on the detailed screens. On the main screen , quick action buttons ("Emergency activation") can be displayed for critical systems (for example , EVIL lights). Visual style: Color scheme: An intuitive color palette is used (Green is the norm , Yellow/Orange is a warning , Red is an accident , Gray/Blue - disabled/no data). Fonts: Clear , easy-to-read fonts. Critical information is displayed larger. Animation: Minimal and informative (for example , smooth change of values , flashing for emergency states). ,
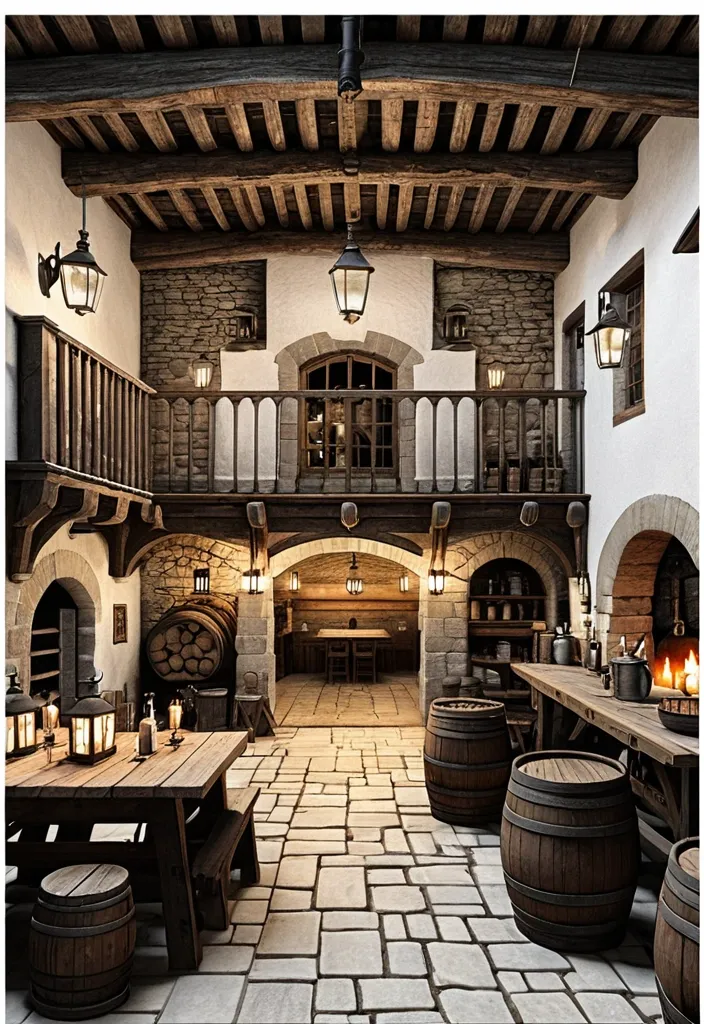
17th Century Serbian Tavern Map , top down D&D style full coloured unlabeled floorplan , rustic timber and stone building , shingled roof , large common room with wooden tables and benches , central hearth and fireplace , bar counter with barrels and shelves , side storage room with casks , small kitchen with stone oven , private back room for guests , narrow wooden staircase to loft sleeping area with straw beds , lanterns and candles providing light , courtyard with well and hitching post , Ultra Detailed , White Background , 4k , Digital Painting ,
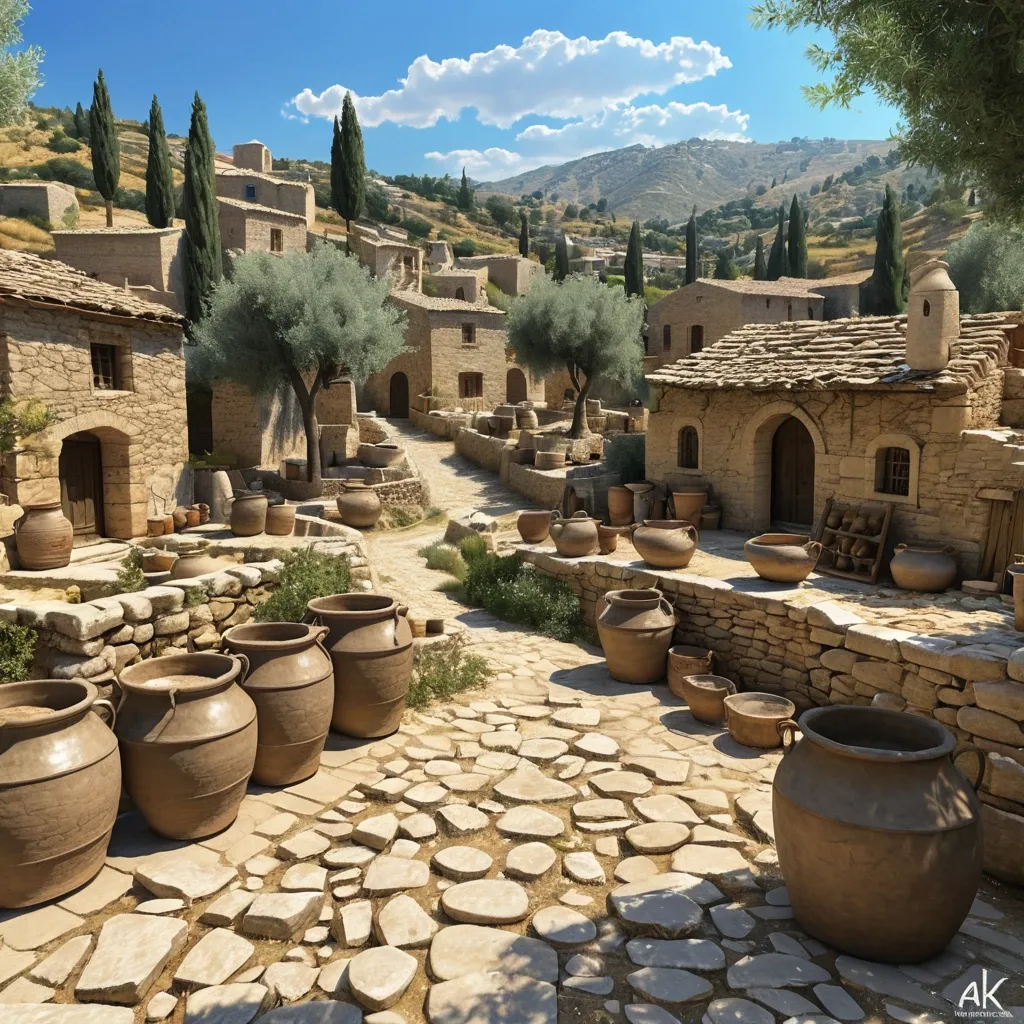
Iron Age Cypriot village of Alassa in the Troodos foothills , mudbrick and stone houses clustered with courtyards , large storage jars and olive presses , villagers in linen tunics and headscarves , bronze tools and weapons , agricultural fields with vines and olive trees , small sanctuary with stone altar , atmosphere of a thriving trade community , bright midday sun , clear Mediterranean skies , late summer dry golden hills , Digital Painting , 4K ,
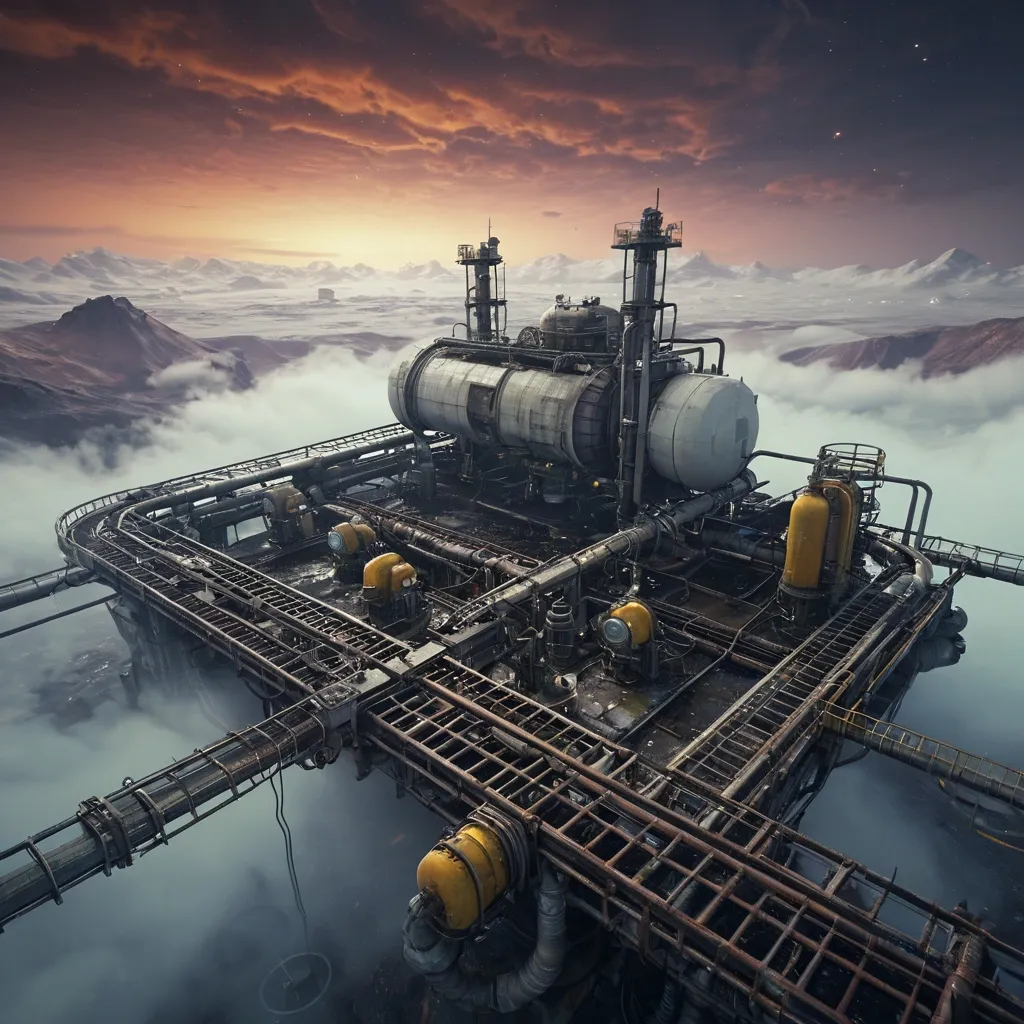
The Refueling Station: Generate an image of an abandoned refueling station , hovering above the turbulent , colorful clouds of a gas giant planet. The station is designed to refuel spacecraft and has large fuel storage tanks connected to a network of pipelines and hoses. The abandoned base is surrounded by a dense , thick mist , and the image should convey a sense of isolation and desolation. The station should feature intricate details such as rusted metal grates , leaking pipes , and discarded equipment. ,
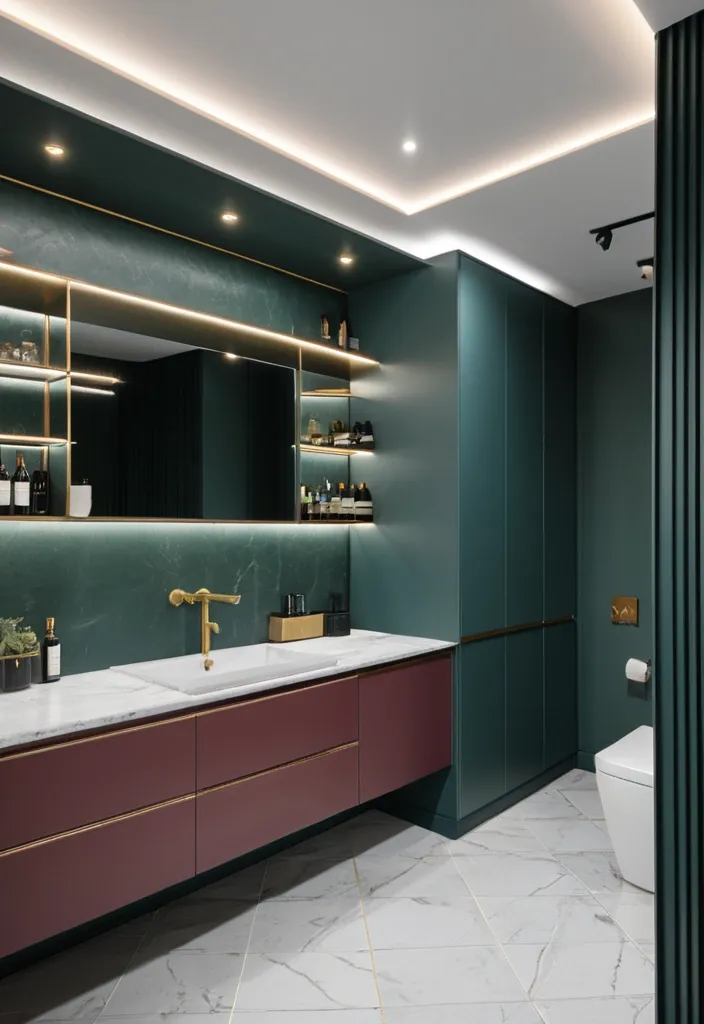
Modern Luxe style , Residential interior design , Deep jewel tones , Light floors , White matte ceiling , Floor-to-ceiling storage , No beige/grey/white wall backgrounds , Warm lighting (2700-3000K) , Rich textures (velvet , gloss , metal) , High detail , 8K , Photorealistic , Architectural Digest style L-shaped kitchen unit: Glossy Wine-Burgundy lower cabinets , Matte muted Terracotta upper cabinets extending to ceiling. Dark quartz countertop. Gold mosaic backsplash reflecting light. No kitchen island. Compact dining table with Indigo velvet chairs , brass legs. Visual separation: Low open shelving unit (matte black) between zones. Living room: Dusty Rose walls , Emerald Green accent wall behind a Dark Blue velvet sofa. Light "Statuario" floor throughout. Integrated floor-to-ceiling storage with LED lighting. Warm brass pendant lights over dining , track lighting in living. Photorealistic , detailed materials. Serene master bedroom: Matte Indigo Blue accent wall behind bed with luxurious velvet headboard. Soft Lavender on other walls. Floor-to-ceiling matte white gloss wardrobe. High-pile Dusty Rose area rug on light flooring. Brass wall sconces with linen shades (2700K). Matte textures , dimmable lighting , no harsh contrasts. Realistic fabric textures (velvet , linen). Productive home office: Walls in soft Sage Green with deep Emerald Green accent behind desk. Floor-to-ceiling storage cabinets in matte Wormwood (Полынь) or Sage Green. Floating dark oak desk. Leather Wine-Burgundy chair. Black metal open shelves. Task lighting: 4000K adjustable desk lamp + warm ambient spots. Light floors , white ceiling. Minimal decor , focused atmosphere. Luxury bathroom: Matte Dark Blue walls with gold mosaic niche. Floating white gloss vanity. Full-wall mirror with integrated LED lighting. Walk-in shower with rainfall head. Light anti-slip tiles. Brass fixtures. Floor-to-ceiling storage cabinet above toilet. Steam , clean lines , high-end materials. Photorealistic water reflections. Functional utility room: Serene Smoky Moss (Дымный мох) matte floor-to-ceiling cabinets. Soft Grey-Blue walls. Durable light flooring. Built-in washing machine/dryer , pull-out ironing board , labeled storage bins. Bright 4000K LED panel lighting. Bronze handles. Neat , organized , no clutter. Calm nursery for baby: Soft Cloudy Blue walls with muted Mint Green accent wall. Matte Ecru floor-to-ceiling cabinets (rounded corners). Natural wood crib. Cork flooring. Playful "lawn-shaped" rug. Cloud-shaped ceiling light + 2200K nightlight. Storage: Lower toy drawers , upper clothing shelves. Blackout curtains. Safety features: socket covers , soft edges. Gentle , airy , growth-friendly space. - AVOID: Beige , grey , or white wall backgrounds. - MUST: Deep colored accent walls (emerald , burgundy , indigo) dominate. - Lighting: Warm (2700-3000K) everywhere except task zones (4000K). Use dimmers , LEDs , brass fixtures. - Storage: Seamless floor-to-ceiling cabinets dominate each room. - Textures: Contrast matte (walls , velvet) + gloss (kitchen , vanity) + metal (brass , bronze). - Floor: Uniform light large-format tile (except nursery: cork). - Mood: Luxurious but livable; dramatic colors balanced by light floors/ceiling. --no beige , grey walls , white walls , cluttered space , cold lighting , separate rooms , rugs in kitchen ,
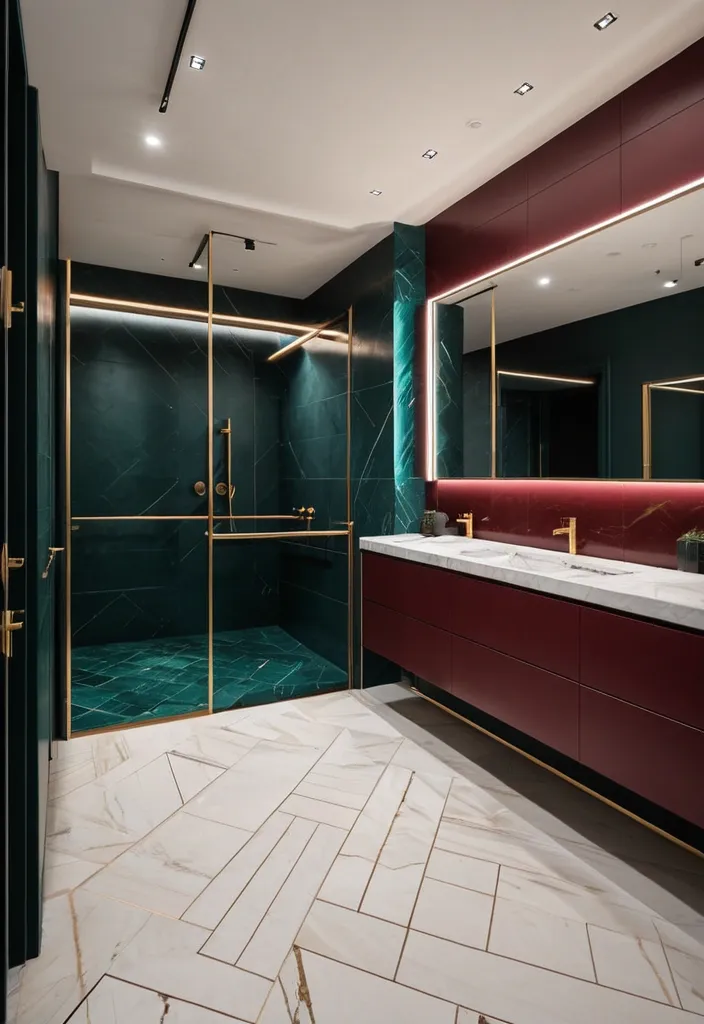
- AVOID: Beige , grey , or white wall backgrounds. - MUST: Deep colored accent walls (emerald , burgundy , indigo) dominate. - Lighting: Warm (2700-3000K) everywhere except task zones (4000K). Use dimmers , LEDs , brass fixtures. - Storage: Seamless floor-to-ceiling cabinets dominate each room. - Textures: Contrast matte (walls , velvet) + gloss (kitchen , vanity) + metal (brass , bronze). - Floor: Uniform light large-format tile (except nursery: cork). - Mood: Luxurious but livable; dramatic colors balanced by light floors/ceiling. ,

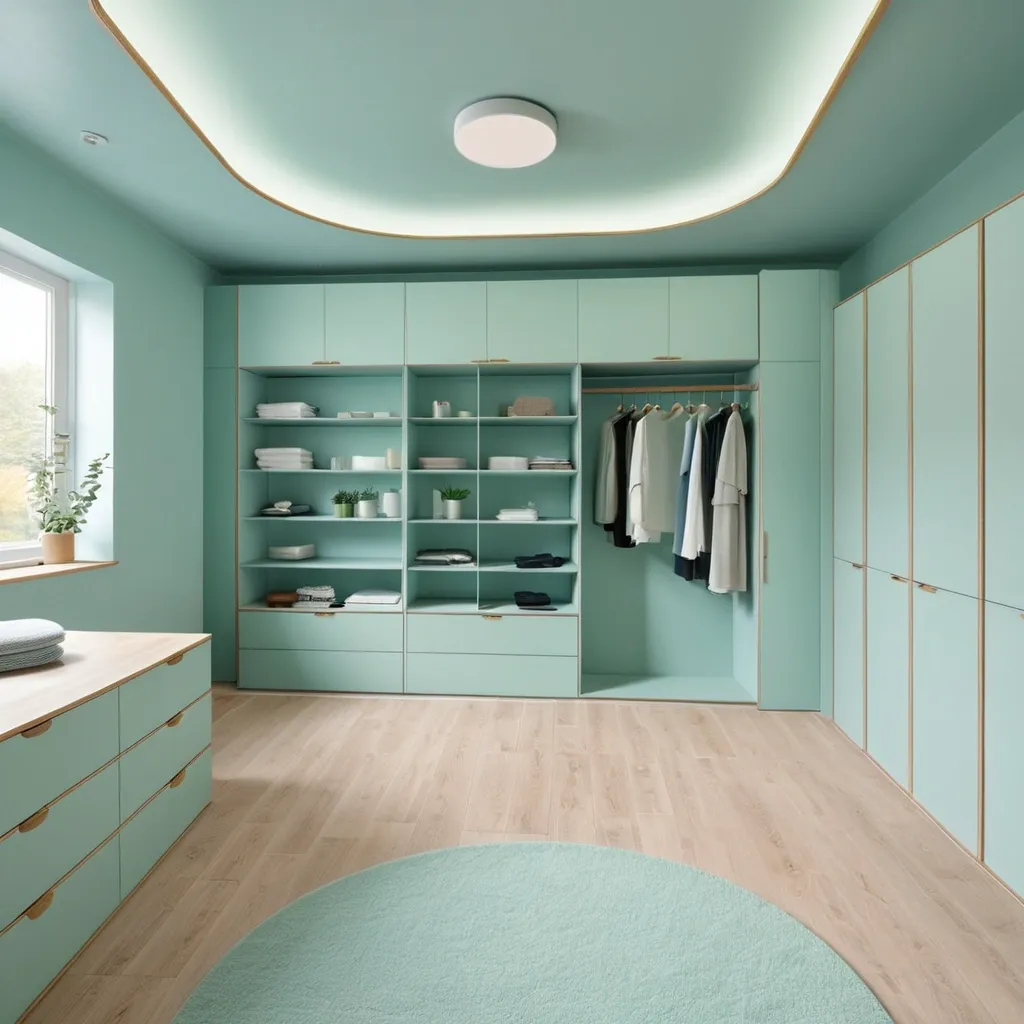
Calm nursery for baby: Soft Cloudy Blue walls with muted Mint Green accent wall. Matte Ecru floor-to-ceiling cabinets (rounded corners). Natural wood crib. Cork flooring. Playful "lawn-shaped" rug. Cloud-shaped ceiling light + 2200K nightlight. Storage: Lower toy drawers , upper clothing shelves. Blackout curtains. Safety features: socket covers , soft edges. Gentle , airy , growth-friendly space. ,
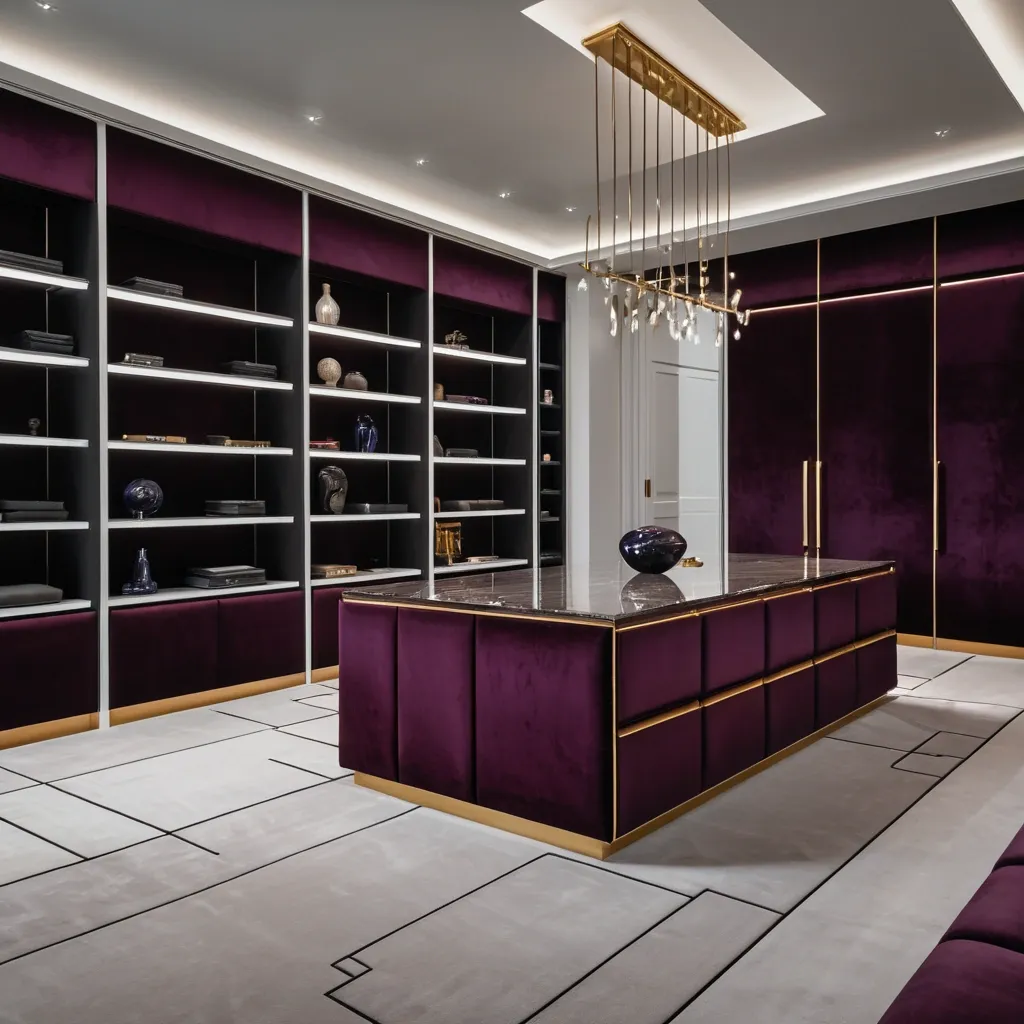
Modern Luxe style , Residential interior design , Deep jewel tones , Light floors , White matte ceiling , Floor-to-ceiling storage , No beige/grey/white wall backgrounds , Warm lighting (2700-3000K) , Rich textures (velvet , gloss , metal) , High detail , 8K , Photorealistic , Architectural Digest style ,
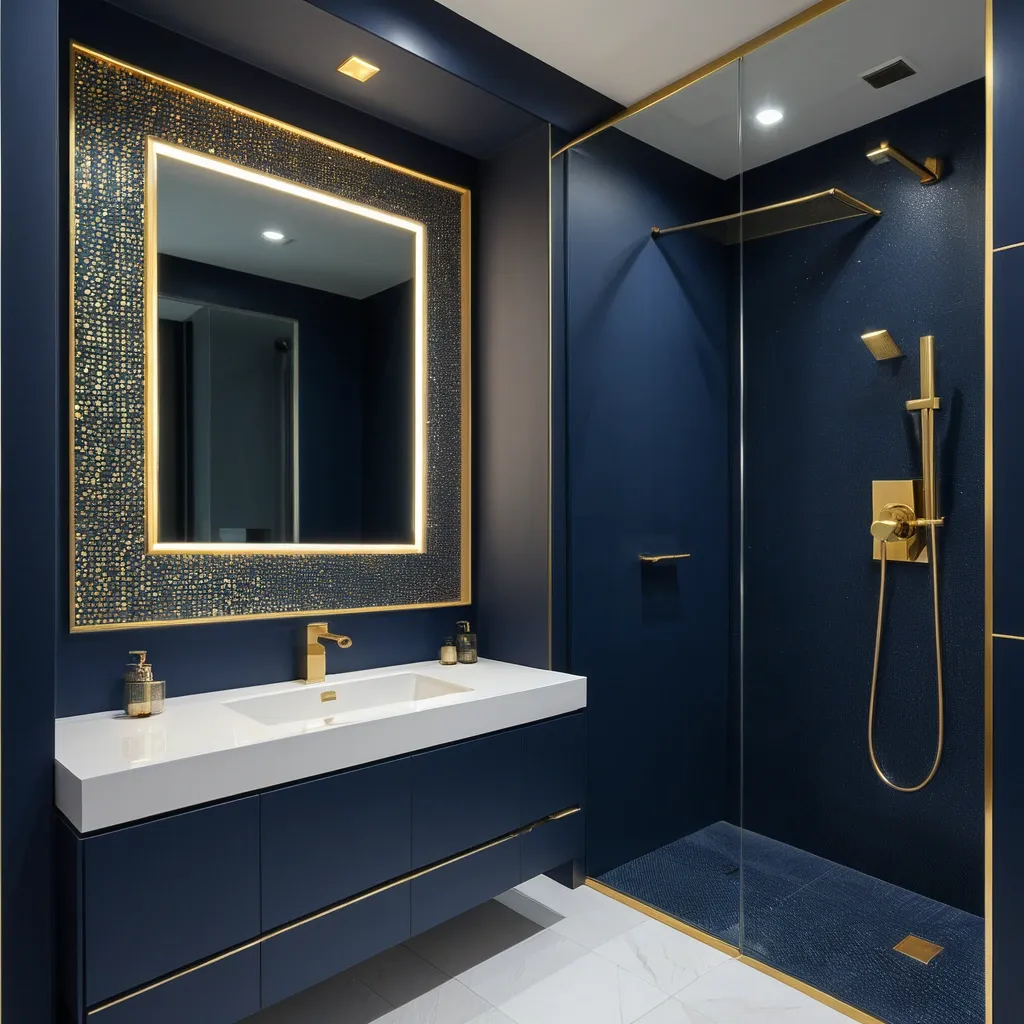
Luxury bathroom: Matte Dark Blue walls with gold mosaic niche. Floating white gloss vanity. Full-wall mirror with integrated LED lighting. Walk-in shower with rainfall head. Light anti-slip tiles. Brass fixtures. Floor-to-ceiling storage cabinet above toilet. Steam , clean lines , high-end materials. Photorealistic water reflections. ,
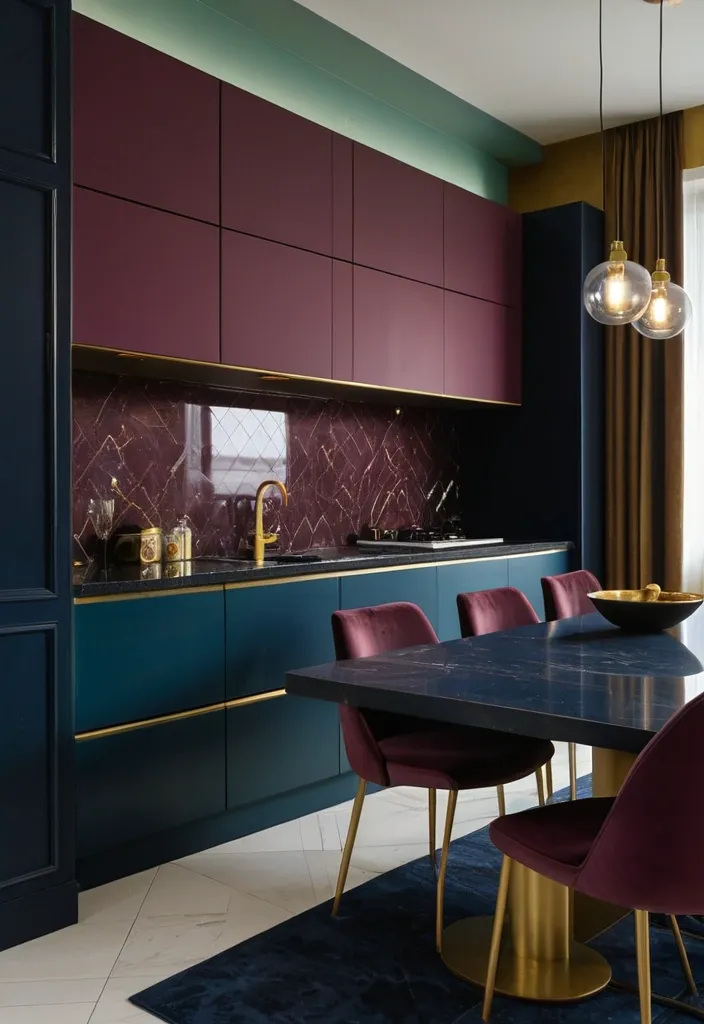
L-shaped kitchen unit: Glossy Wine-Burgundy lower cabinets , Matte muted Terracotta upper cabinets extending to ceiling. Dark quartz countertop. Gold mosaic backsplash reflecting light. No kitchen island. Compact dining table with Indigo velvet chairs , brass legs. Visual separation: Low open shelving unit (matte black) between zones. Living room: Dusty Rose walls , Emerald Green accent wall behind a Dark Blue velvet sofa. Light "Statuario" floor throughout. Integrated floor-to-ceiling storage with LED lighting. Warm brass pendant lights over dining , track lighting in living. Photorealistic , detailed materials. ,
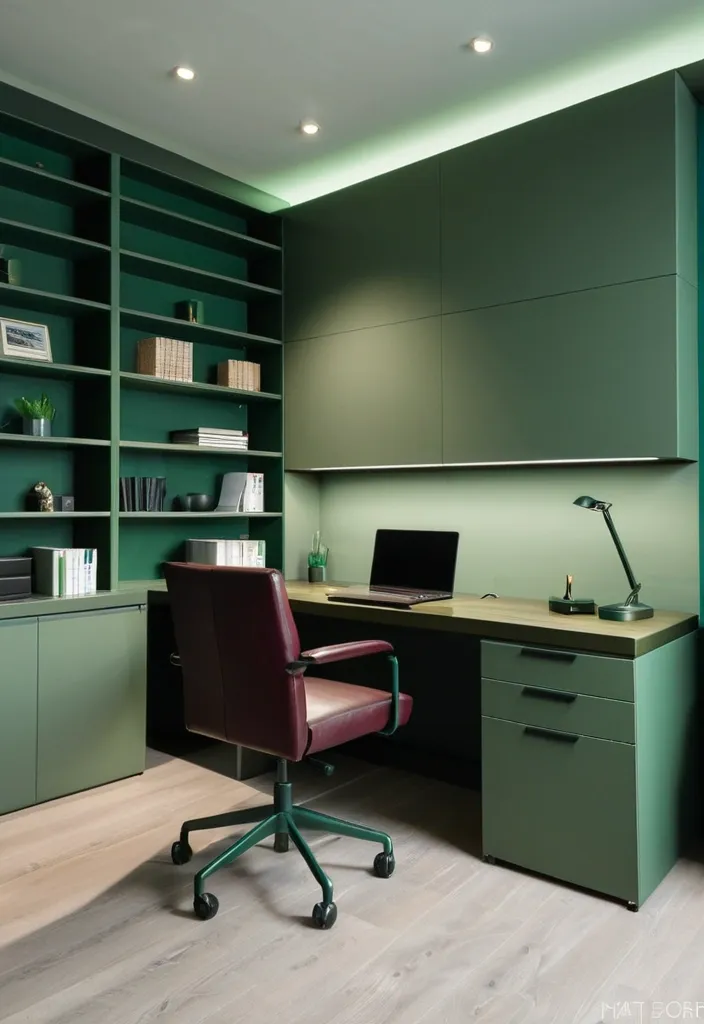
Productive home office: Walls in soft Sage Green with deep Emerald Green accent behind desk. Floor-to-ceiling storage cabinets in matte Wormwood (Полынь) or Sage Green. Floating dark oak desk. Leather Wine-Burgundy chair. Black metal open shelves. Task lighting: 4000K adjustable desk lamp + warm ambient spots. Light floors , white ceiling. Minimal decor , focused atmosphere. ,
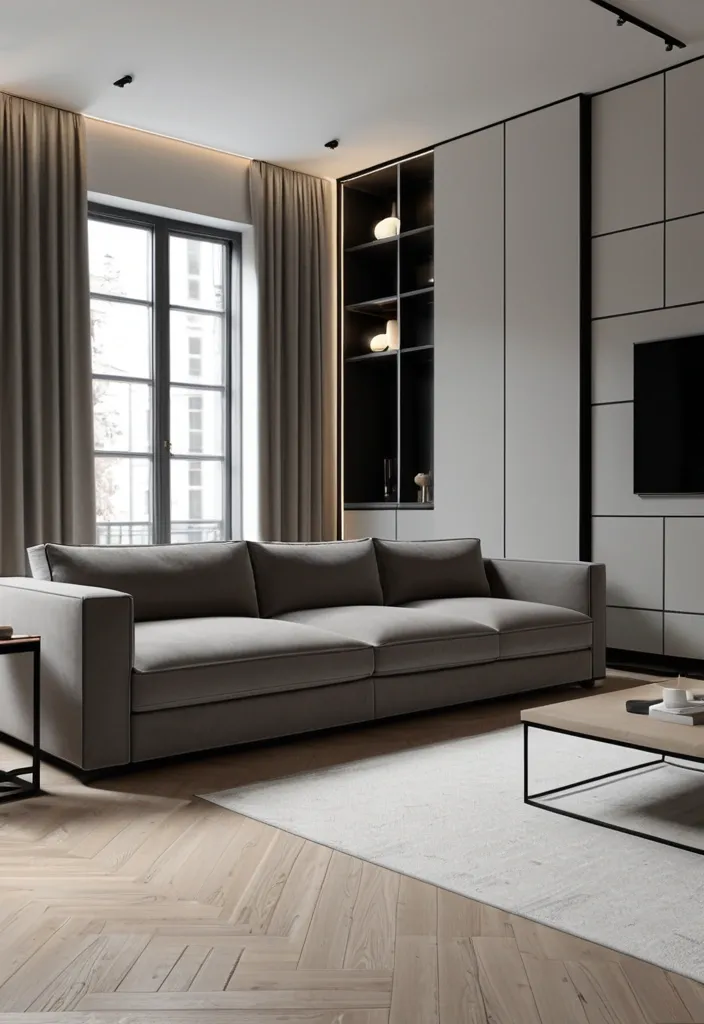
Interior 3D rendering of a modern living room with built-in full-height storage cabinets , stretching from the wall on the left to the side wall on the right. The cabinet should look like a single , integrated built-in furniture block with visible shadow gaps and realistic carpentry , completely flat with the wall. Use realistic cabinet depth , panel details , soft indirect lighting and premium materials (for example , matte varnish or MDF with satin coloring). The color of the wardrobe is beige. The entire cabinet , shelf style , material tone and placement of the object must exactly follow the reference image , except for adjusted proportions. The final design should seem clean , minimalistic , high-quality. There is a large gray sofa in front of the wardrobe. Made of premium fabric , it also has several pillows that can be put under the back , made of the same fabric as the sofa. There is a small coffee table made of dark gray concrete in front of the sofa. There is a white ceramic vase with twigs on the table. There is a white cotton woven carpet on the floor. The floor itself is of natural wood color , made of boards. Curtains in the color of the sofa. There is a soft warm light coming from the window. Artificial lighting is made with spot ceiling lamps. ,
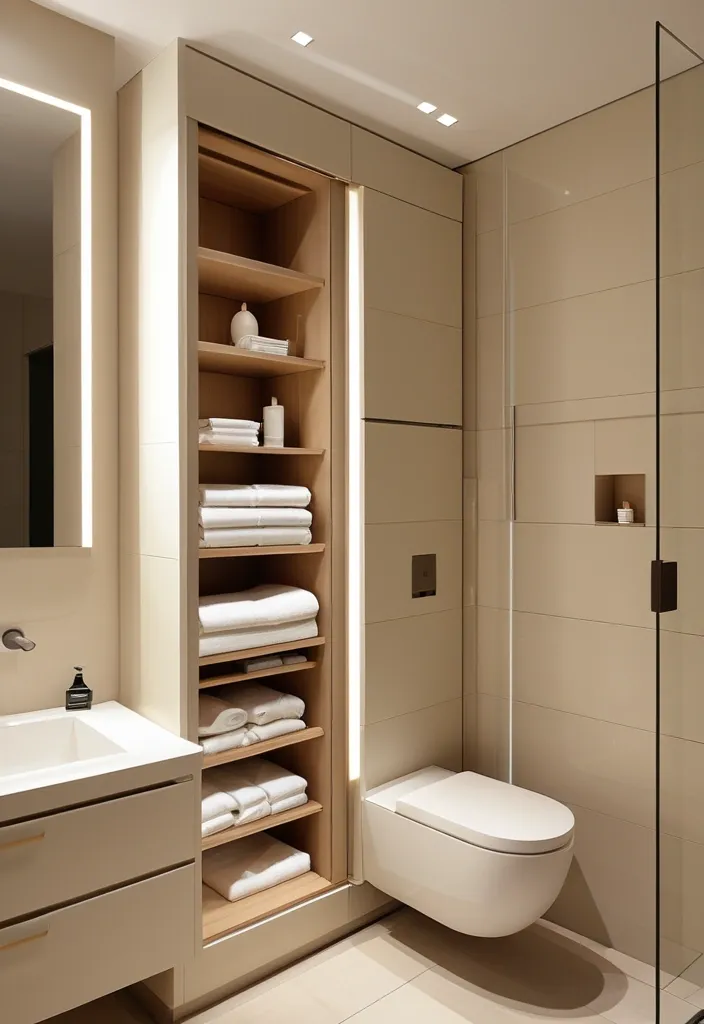
Interior 3D render of a modern beige bathroom featuring a built-in , full-height storage cabinet spanning from the glass shower partition on the left to the adjacent side wall on the right. The cabinet must appear as a single , integrated built-in furniture unit with visible shadow gaps and realistic joinery , fully flush with the wall. It is divided into two vertical sections: • On the left , there are two narrow solid framed cabinet doors (not glass) above a wall-mounted toilet , with a bidet spray and a toilet paper holder below. • On the right , there is an open niche with glass shelves and vertical LED lighting strips mounted along the inner left and right sides of the niche , running from top to bottom. These lights illuminate the shelves and highlight the folded towels and ceramic vases placed on them. The right section must be approximately 15% wider than the left. Use realistic cabinet depth , panel detailing , soft indirect lighting , and premium materials (such as matte lacquer or satin-painted MDF). The entire cabinet , shelf style , material tone , and object placement should closely follow the reference image , except for adjusted proportions. The final design must feel clean , minimalist , high-end , and built into the architecture — with glass used only for shelves , and LED lighting placed vertically inside the niche , not behind or under the glass. ,
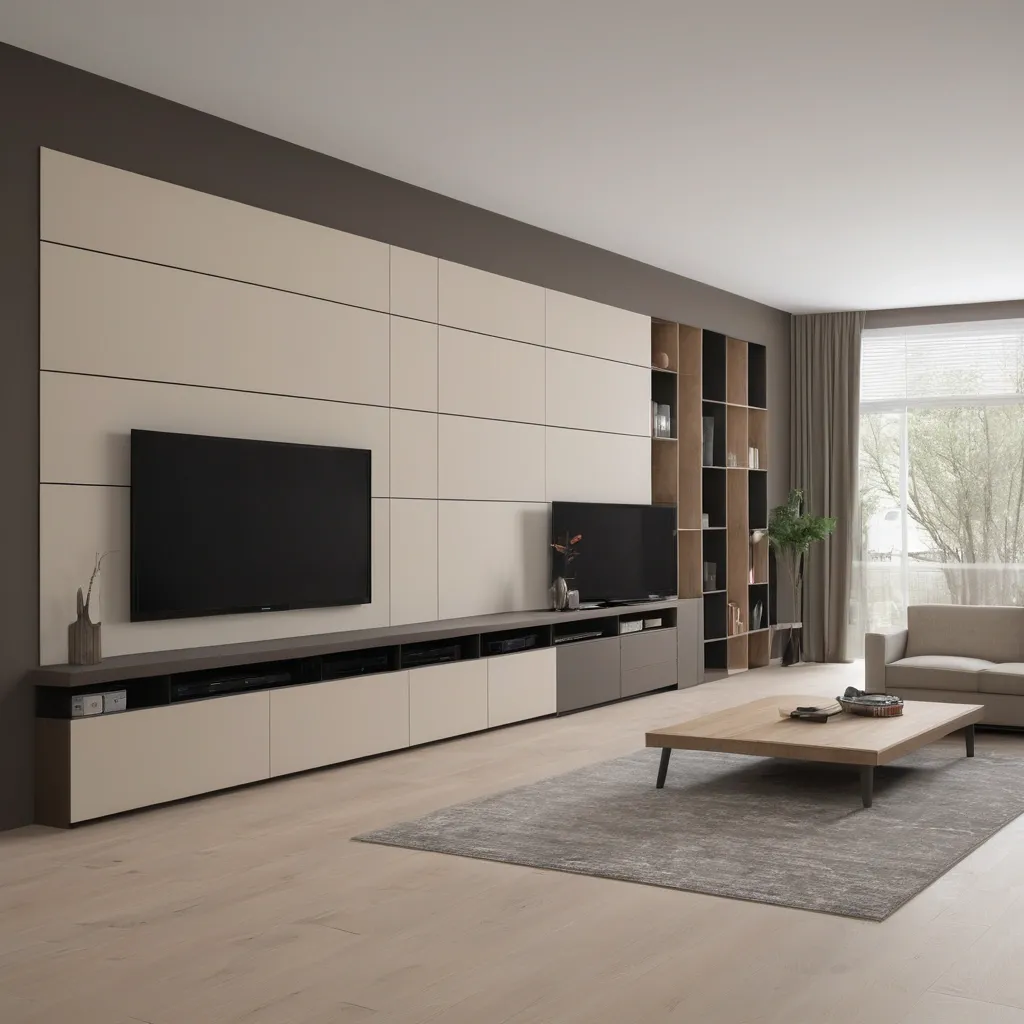
TV Wall Unit Design Overall Dimensions: The wall unit spans a total width of 3.5 meters and a height of 1.9 meters. Materials and Colors: The main material is beige chipboard , used across the central portion of the wall for a clean and modern aesthetic. On the left side , the beige chipboard transitions into dark wood slats made from engineered wood , creating a striking visual contrast and adding texture. Central Features: A gas fireplace is embedded at floor level , with a depth of 30 cm. Above the fireplace , a protective wooden shelf is installed , positioned 50 cm above it to ensure safety and complement the design. A 70-inch TV is mounted above the shelf , perfectly centered to serve as the focal point of the wall unit. Right Section: On the right side , there is a full-height storage cabinet (reaching the ceiling) with a width of 50 cm , offering additional functionality and a balanced layout. ,
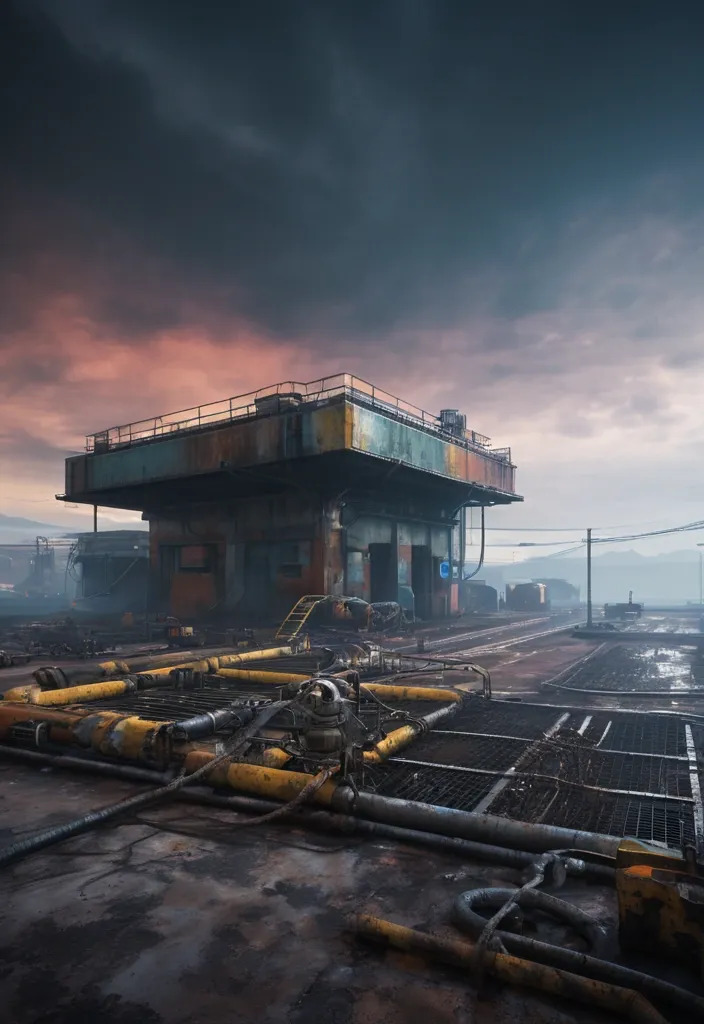
The Refueling Station: Generate an image of an abandoned refueling station , hovering above the turbulent , colorful clouds of a gas giant planet. The station is designed to refuel spacecraft and has large fuel storage tanks connected to a network of pipelines and hoses. The abandoned base is surrounded by a dense , thick mist , and the image should convey a sense of isolation and desolation. The station should feature intricate details such as rusted metal grates , leaking pipes , and discarded equipment. ,
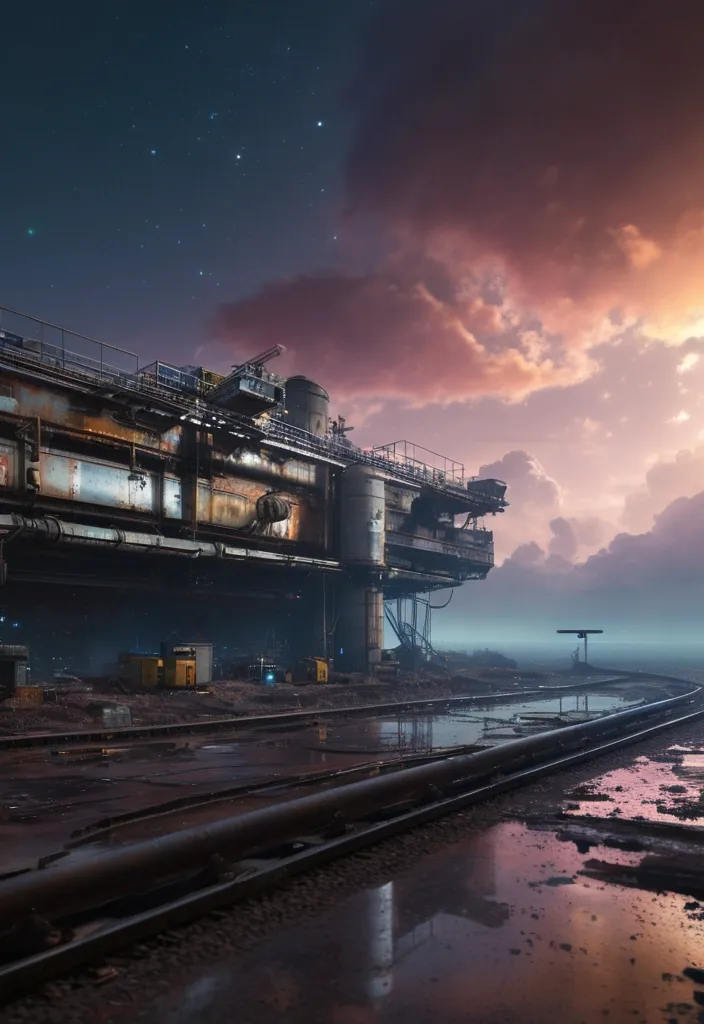
The Refueling Station: Generate an image of an abandoned refueling station , hovering above the turbulent , colorful clouds of a gas giant planet. The station is designed to refuel spacecraft and has large fuel storage tanks connected to a network of pipelines and hoses. The abandoned base is surrounded by a dense , thick mist , and the image should convey a sense of isolation and desolation. The station should feature intricate details such as rusted metal grates , leaking pipes , and discarded equipment. The sky above sparkles with cosmic kinetic energy. ,
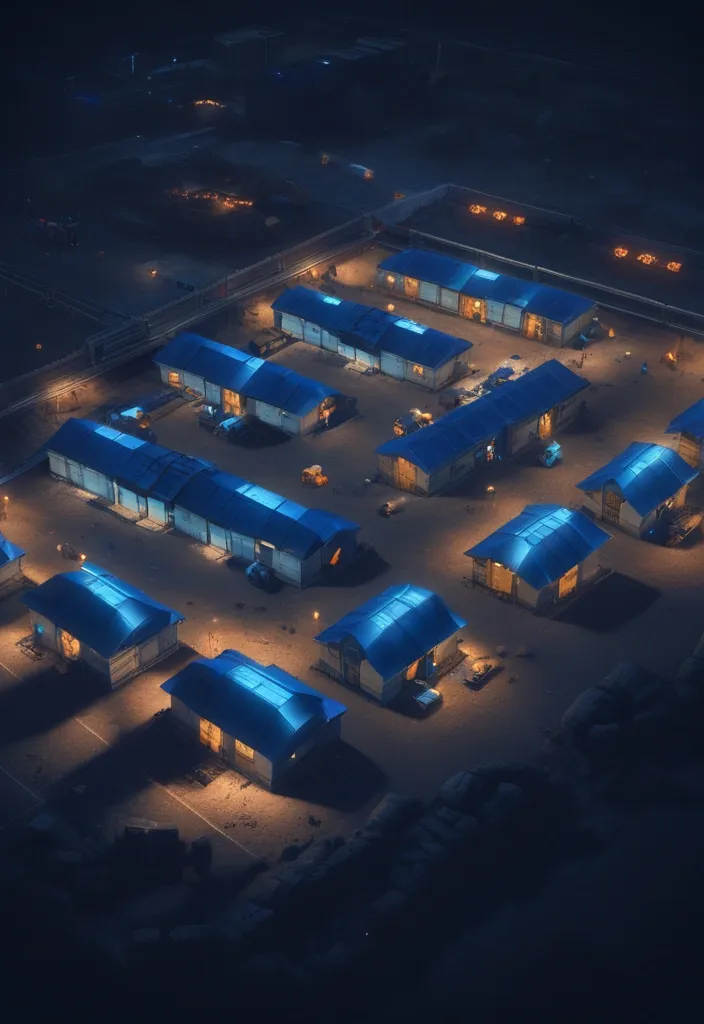
A stylized real-time strategy game screenshot showing a compact survival colony at night. Angular blue shelters with glowing windows stand in formation. The base is surrounded by dirt and paved roads , elevated platforms , and simple fencing. In the background , cargo transport systems and modular storage units are visible under low lighting , enhancing the dystopian atmosphere. ,
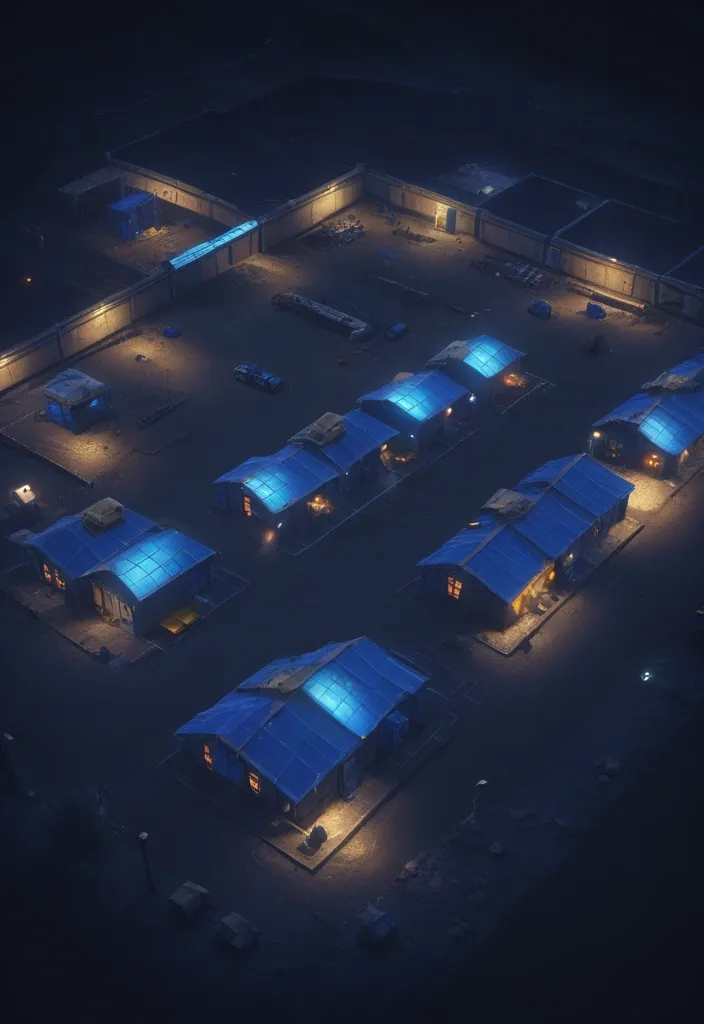
A stylized real-time strategy game screenshot showing a compact survival colony at night. Angular blue shelters with glowing windows stand in formation. The base is surrounded by dirt and paved roads , elevated platforms , and simple fencing. In the background , cargo transport systems and modular storage units are visible under low lighting , enhancing the dystopian atmosphere. ,
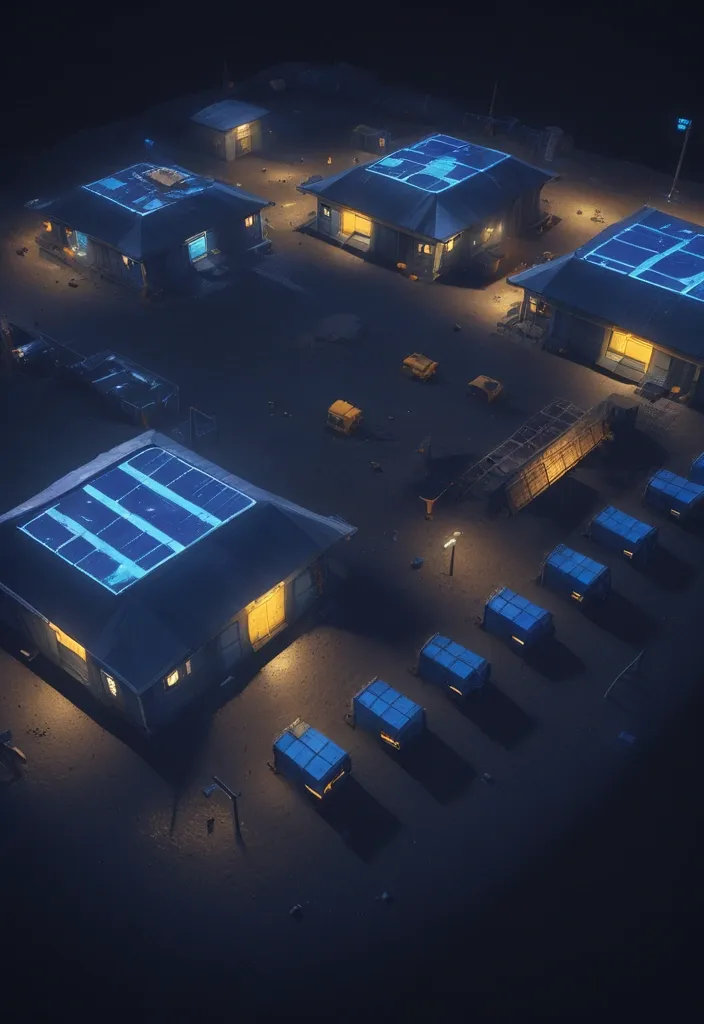
A stylized real-time strategy game screenshot showing a compact survival colony at night. Angular blue shelters with glowing windows stand in formation. The base is surrounded by dirt and paved roads , elevated platforms , and simple fencing. In the background , cargo transport systems and modular storage units are visible under low lighting , enhancing the dystopian atmosphere. ,
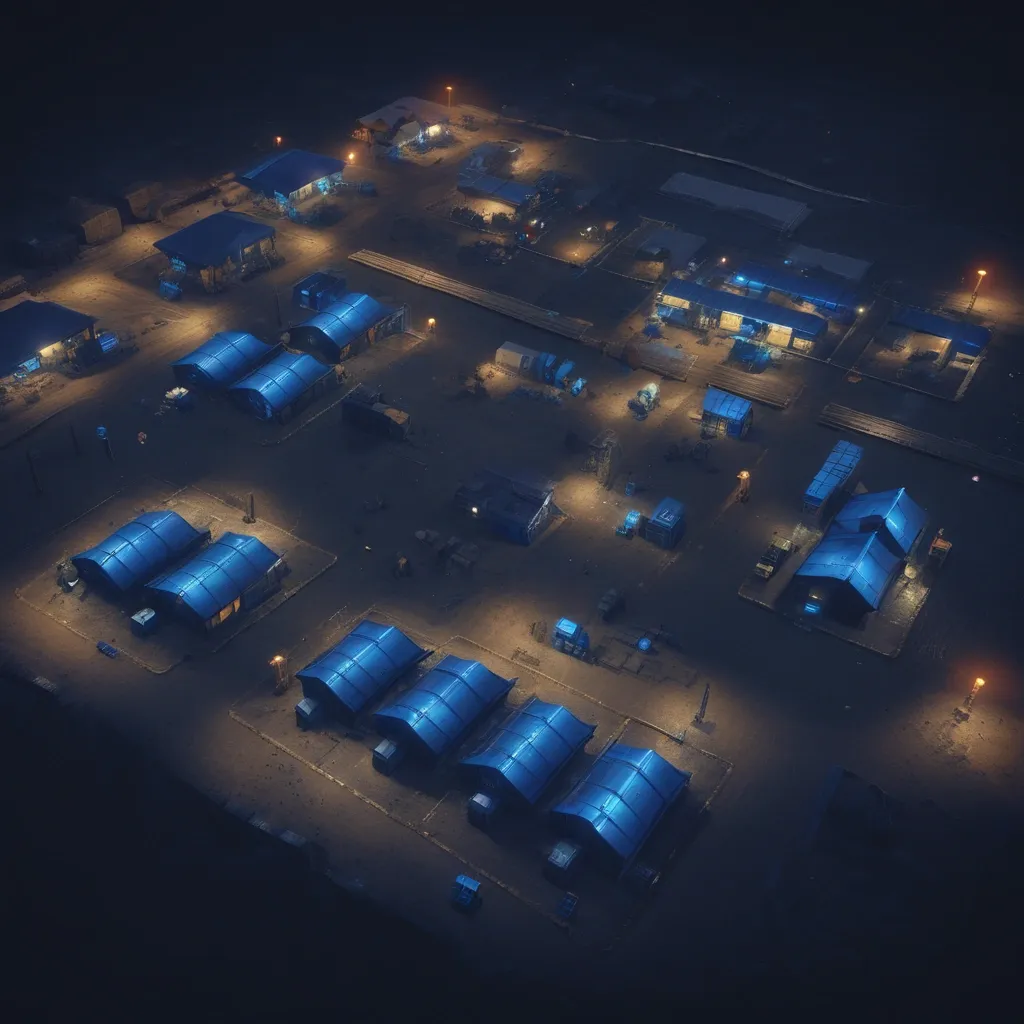
A stylized real-time strategy game screenshot showing a compact survival colony at night. Angular blue shelters with glowing windows stand in formation. The base is surrounded by dirt and paved roads , elevated platforms , and simple fencing. In the background , cargo transport systems and modular storage units are visible under low lighting , enhancing the dystopian atmosphere. ,
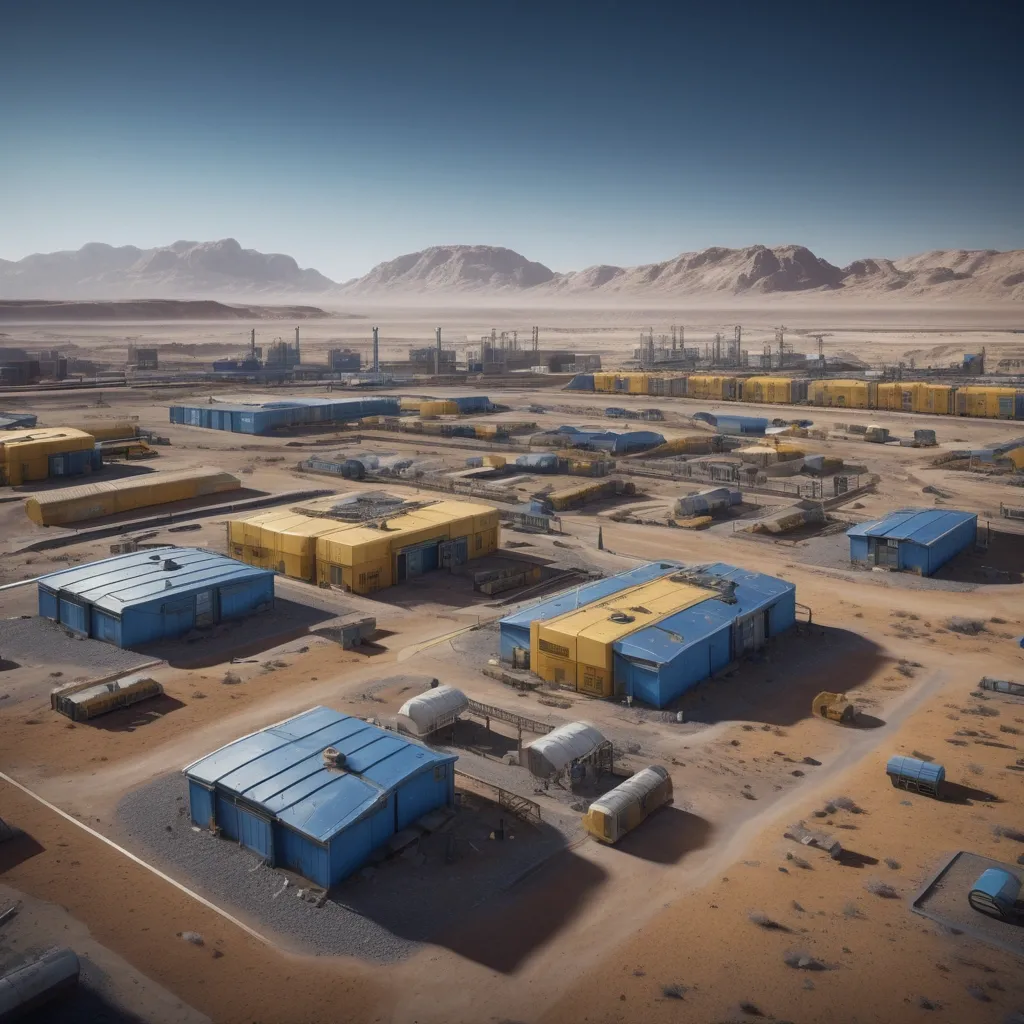
Strategic game render of a futuristic settlement in a dry , brown industrial zone. Blue prefab buildings labeled with white serial numbers form living quarters. Tall lamp posts cast industrial yellow lighting , while a suspended monorail system glows in the distance. The ground is dusty , and there's visible mining equipment , storage tanks , and stacked cargo containers. ,
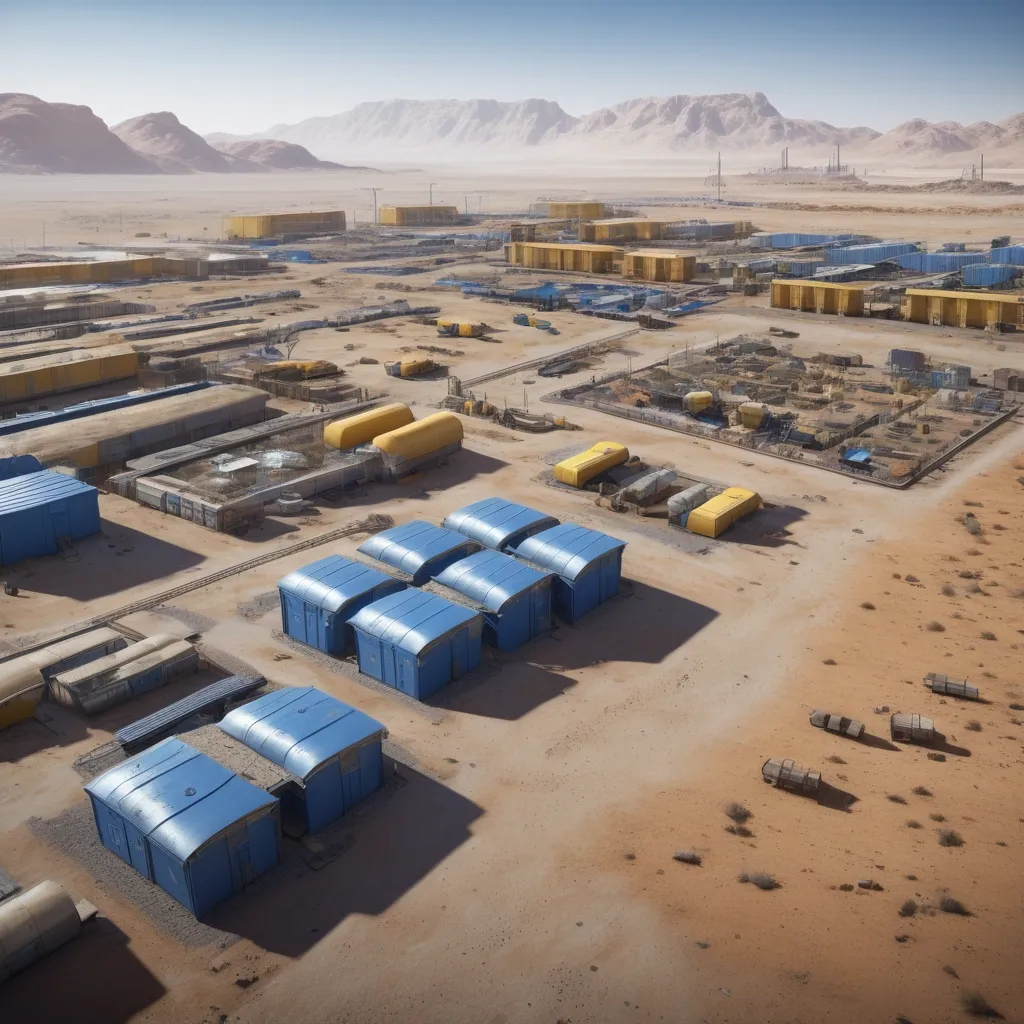
Strategic game render of a futuristic settlement in a dry , brown industrial zone. Blue prefab buildings labeled with white serial numbers form living quarters. Tall lamp posts cast industrial yellow lighting , while a suspended monorail system glows in the distance. The ground is dusty , and there's visible mining equipment , storage tanks , and stacked cargo containers. ,
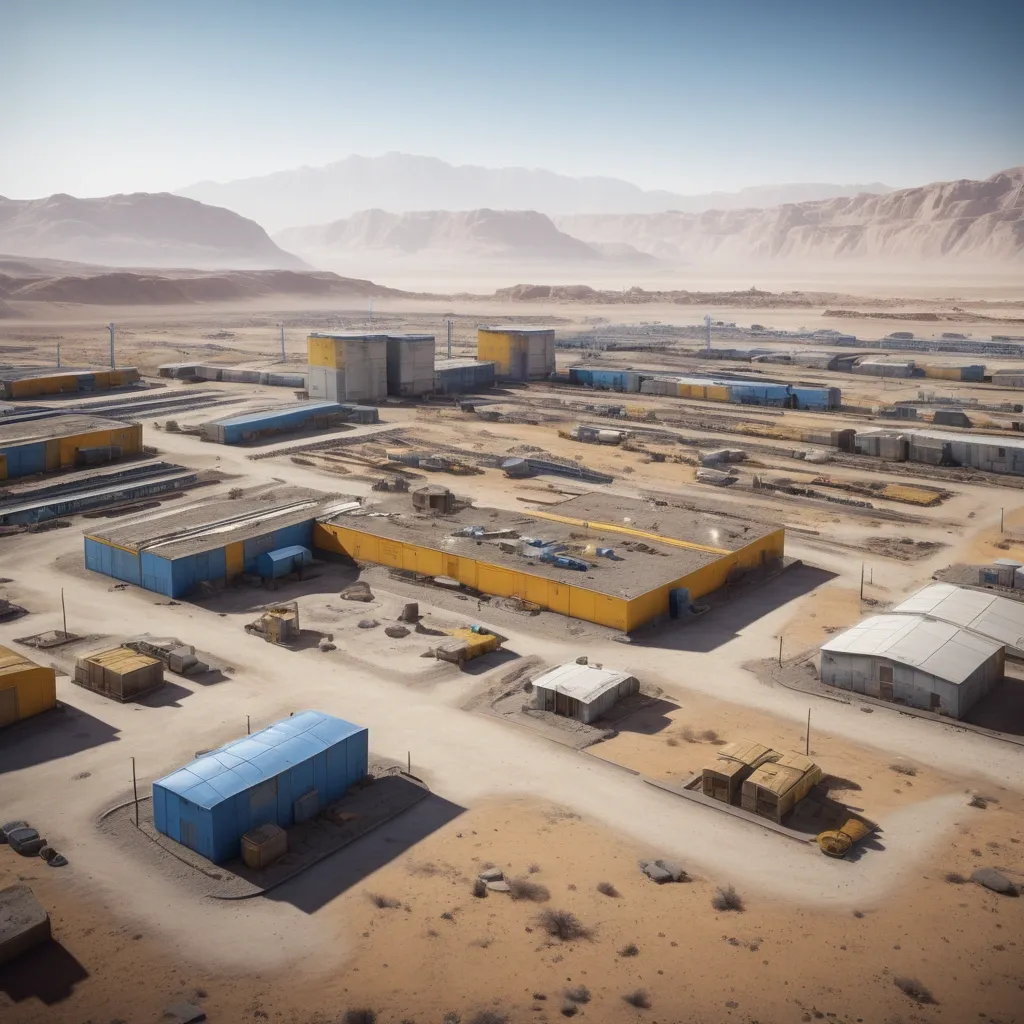
Strategic game render of a futuristic settlement in a dry , brown industrial zone. Blue prefab buildings labeled with white serial numbers form living quarters. Tall lamp posts cast industrial yellow lighting , while a suspended monorail system glows in the distance. The ground is dusty , and there's visible mining equipment , storage tanks , and stacked cargo containers. ,
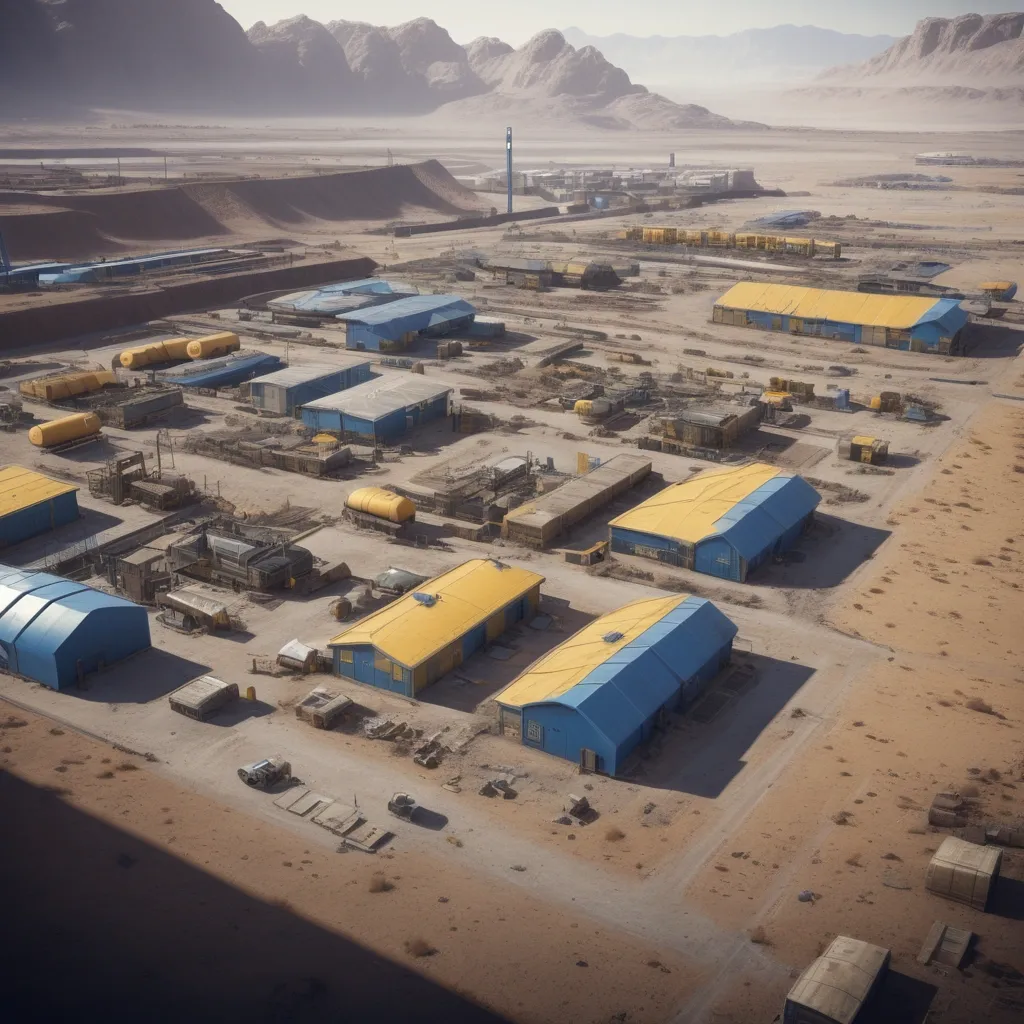
Strategic game render of a futuristic settlement in a dry , brown industrial zone. Blue prefab buildings labeled with white serial numbers form living quarters. Tall lamp posts cast industrial yellow lighting , while a suspended monorail system glows in the distance. The ground is dusty , and there's visible mining equipment , storage tanks , and stacked cargo containers. ,
