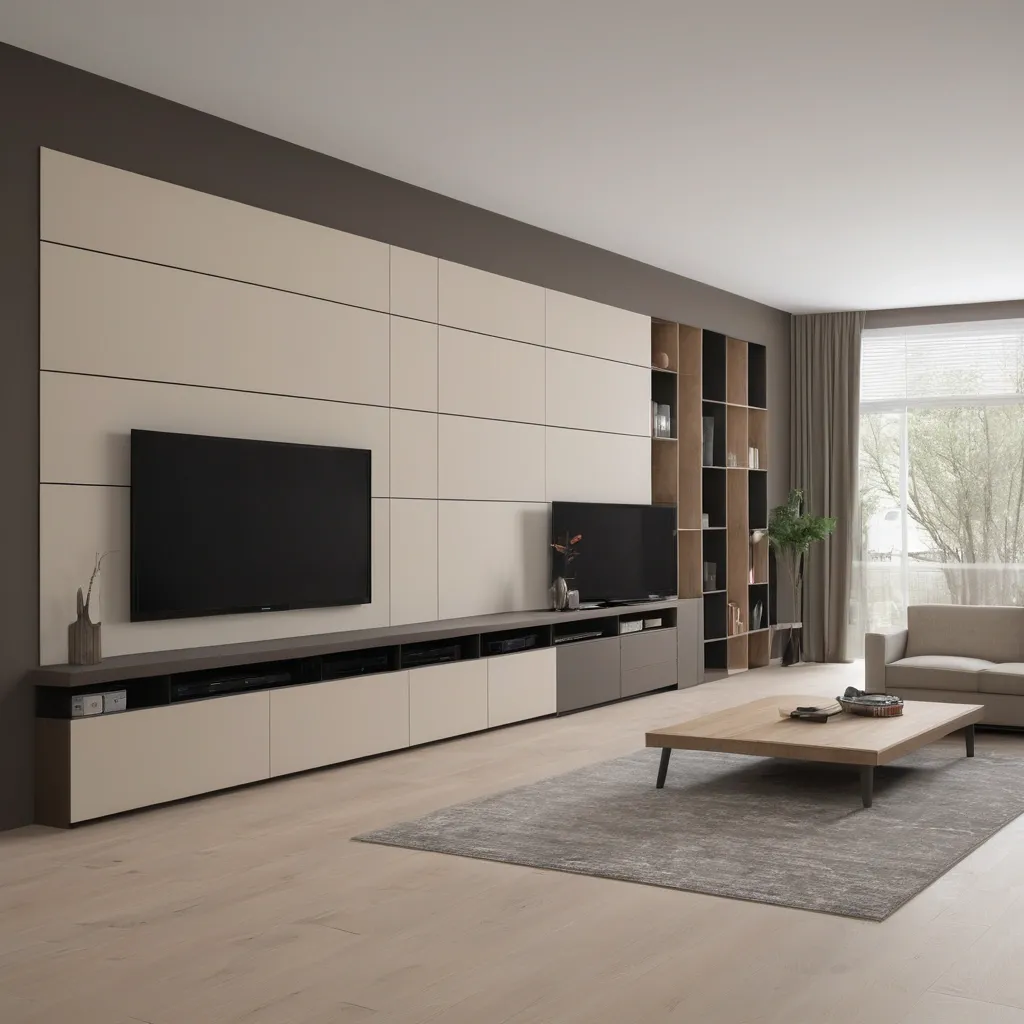Search Results for TV Wall Unit Design Overall Dimensions: The wall unit spans a total width of 3.5 meters and a height of 1.9 meters. Materials and Colors: The main material is beige chipboard
Explore AI generated designs, images, art and prompts by top community artists and designers.

TV Wall Unit Design Overall Dimensions: The wall unit spans a total width of 3.5 meters and a height of 1.9 meters. Materials and Colors: The main material is beige chipboard , used across the central portion of the wall for a clean and modern aesthetic. On the left side , the beige chipboard transitions into dark wood slats made from engineered wood , creating a striking visual contrast and adding texture. Central Features: A gas fireplace is embedded at floor level , with a depth of 30 cm. Above the fireplace , a protective wooden shelf is installed , positioned 50 cm above it to ensure safety and complement the design. A 70-inch TV is mounted above the shelf , perfectly centered to serve as the focal point of the wall unit. Right Section: On the right side , there is a full-height storage cabinet (reaching the ceiling) with a width of 50 cm , offering additional functionality and a balanced layout. ,