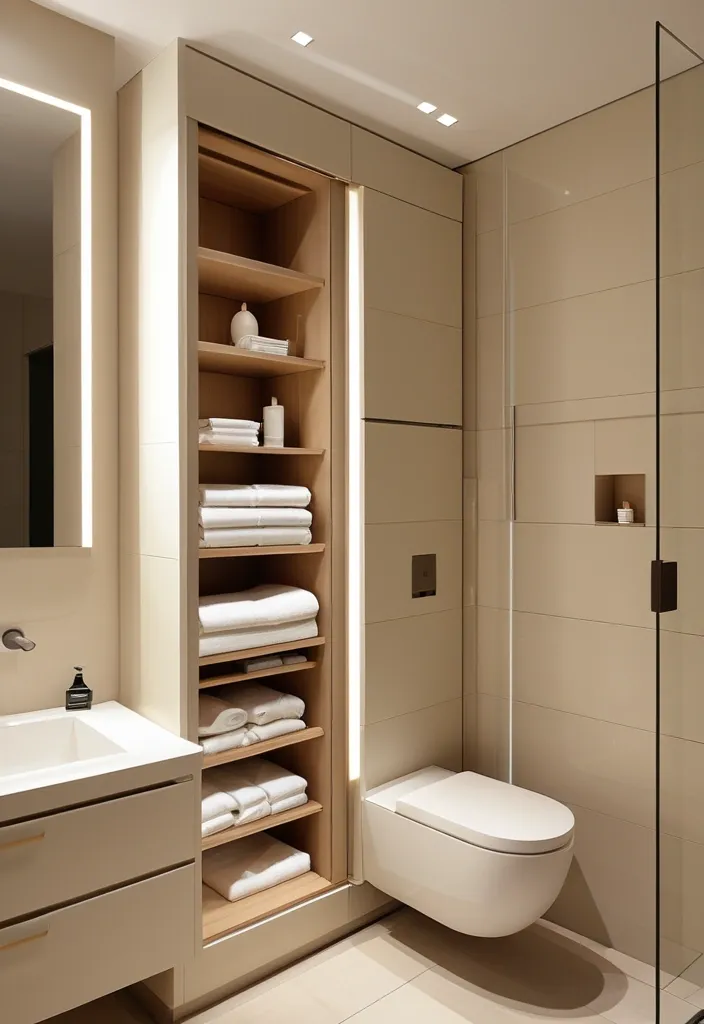Search Results for and object placement should closely follow the reference image
Explore AI generated designs, images, art and prompts by top community artists and designers.

Interior 3D render of a modern beige bathroom featuring a built-in , full-height storage cabinet spanning from the glass shower partition on the left to the adjacent side wall on the right. The cabinet must appear as a single , integrated built-in furniture unit with visible shadow gaps and realistic joinery , fully flush with the wall. It is divided into two vertical sections: • On the left , there are two narrow solid framed cabinet doors (not glass) above a wall-mounted toilet , with a bidet spray and a toilet paper holder below. • On the right , there is an open niche with glass shelves and vertical LED lighting strips mounted along the inner left and right sides of the niche , running from top to bottom. These lights illuminate the shelves and highlight the folded towels and ceramic vases placed on them. The right section must be approximately 15% wider than the left. Use realistic cabinet depth , panel detailing , soft indirect lighting , and premium materials (such as matte lacquer or satin-painted MDF). The entire cabinet , shelf style , material tone , and object placement should closely follow the reference image , except for adjusted proportions. The final design must feel clean , minimalist , high-end , and built into the architecture — with glass used only for shelves , and LED lighting placed vertically inside the niche , not behind or under the glass. ,