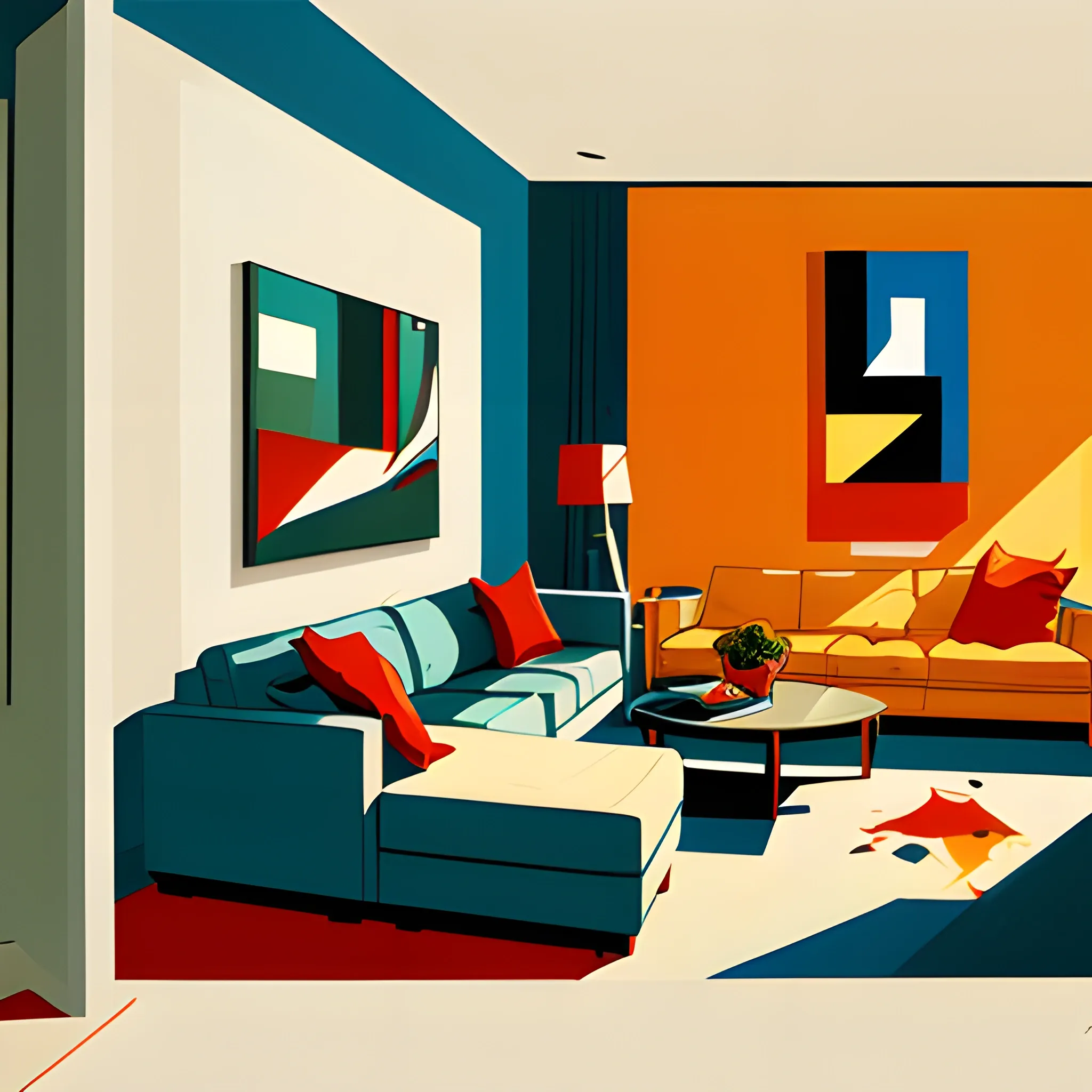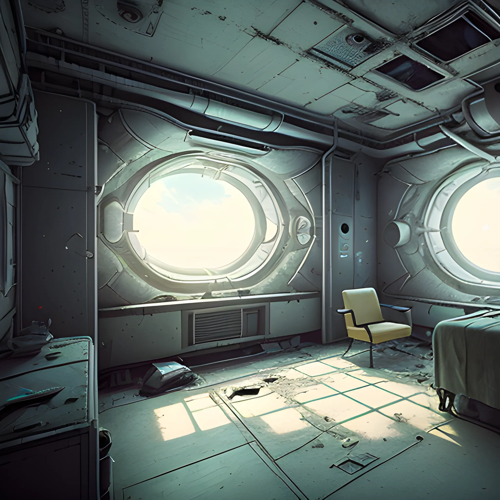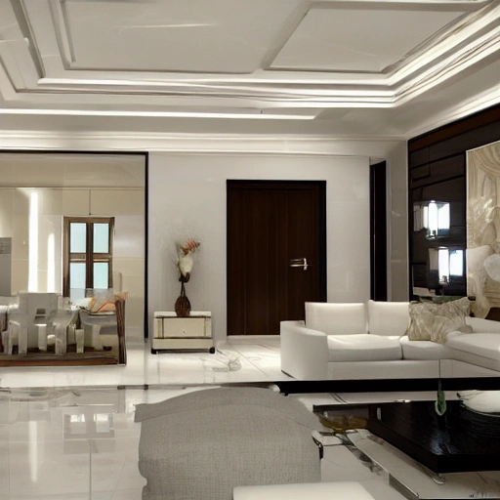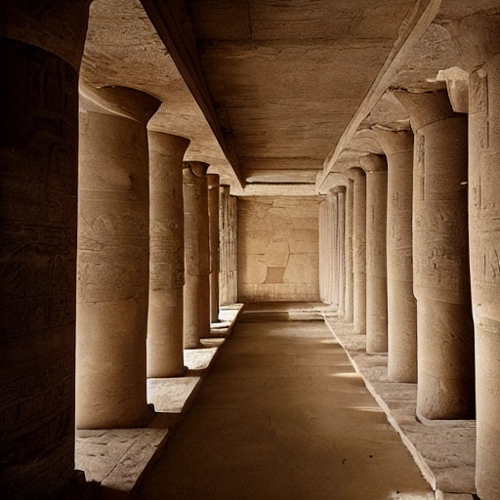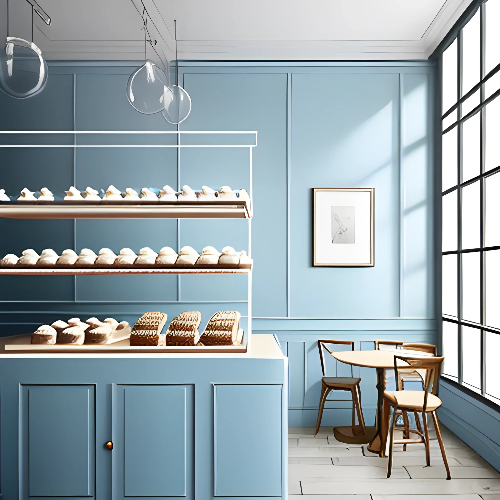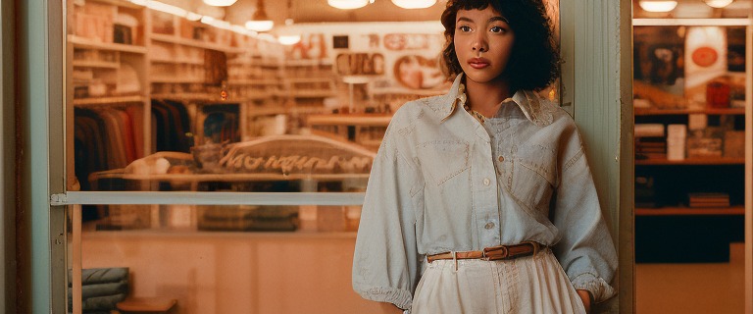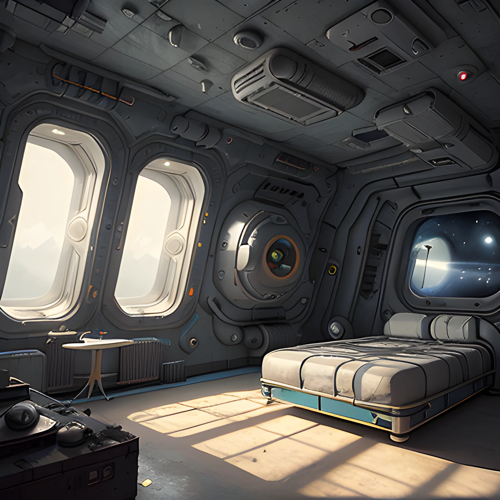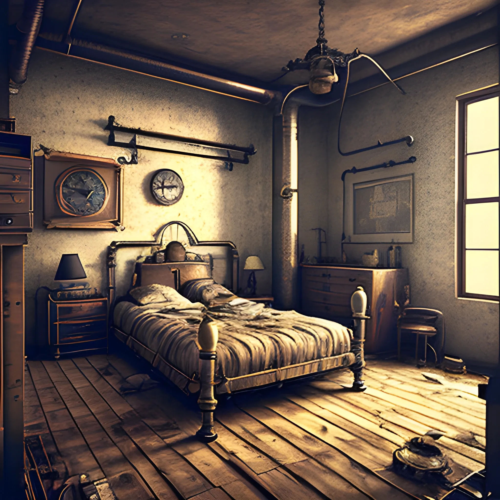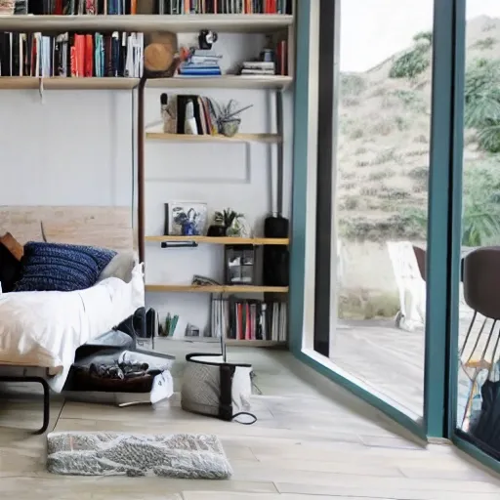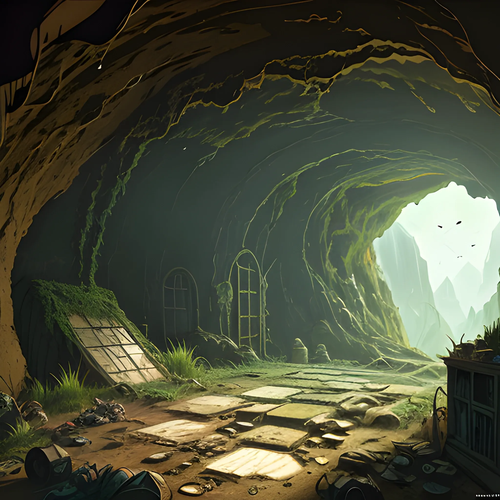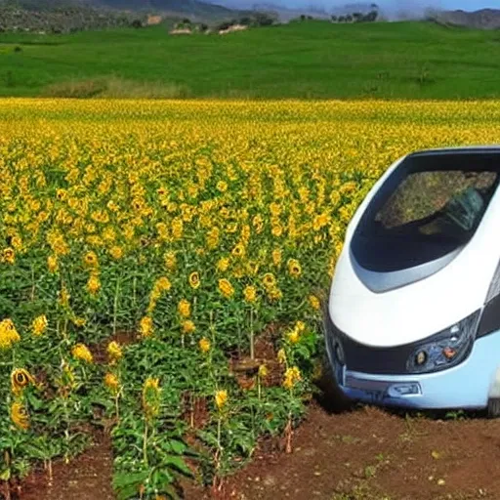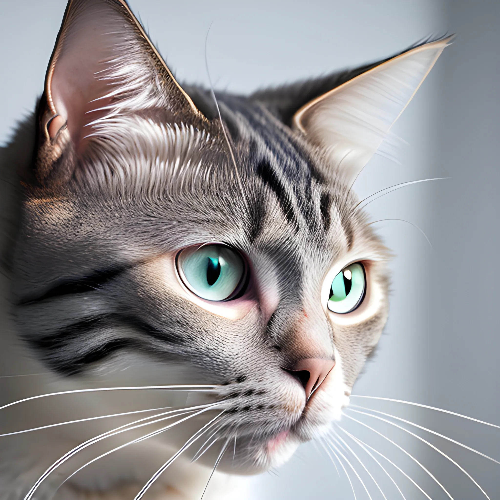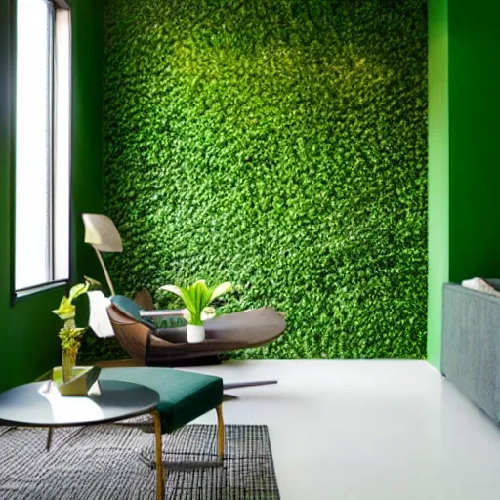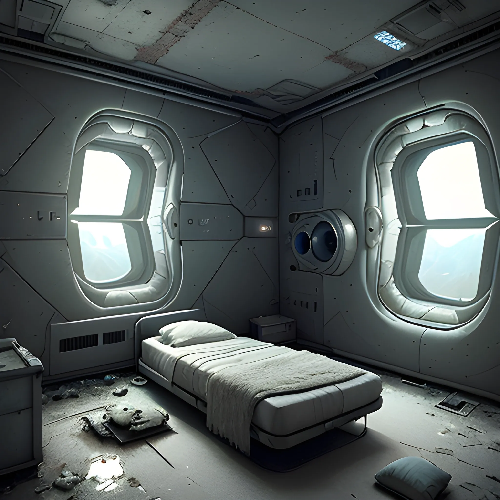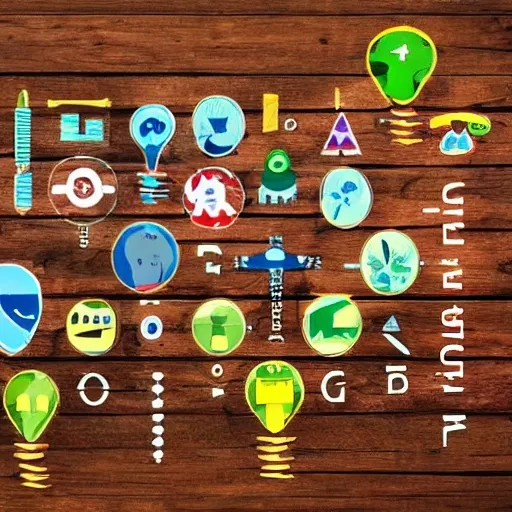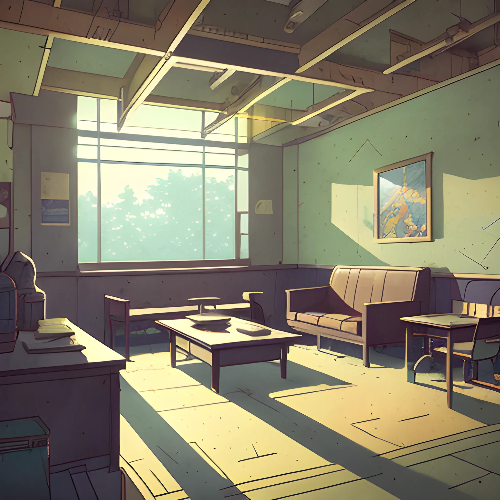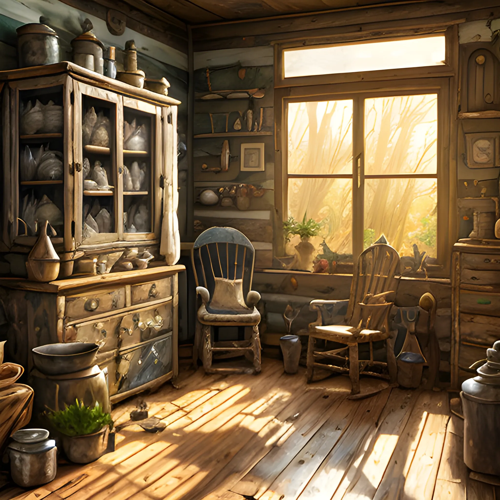Search Results for Interior
Explore AI generated designs, images, art and prompts by top community artists and designers.
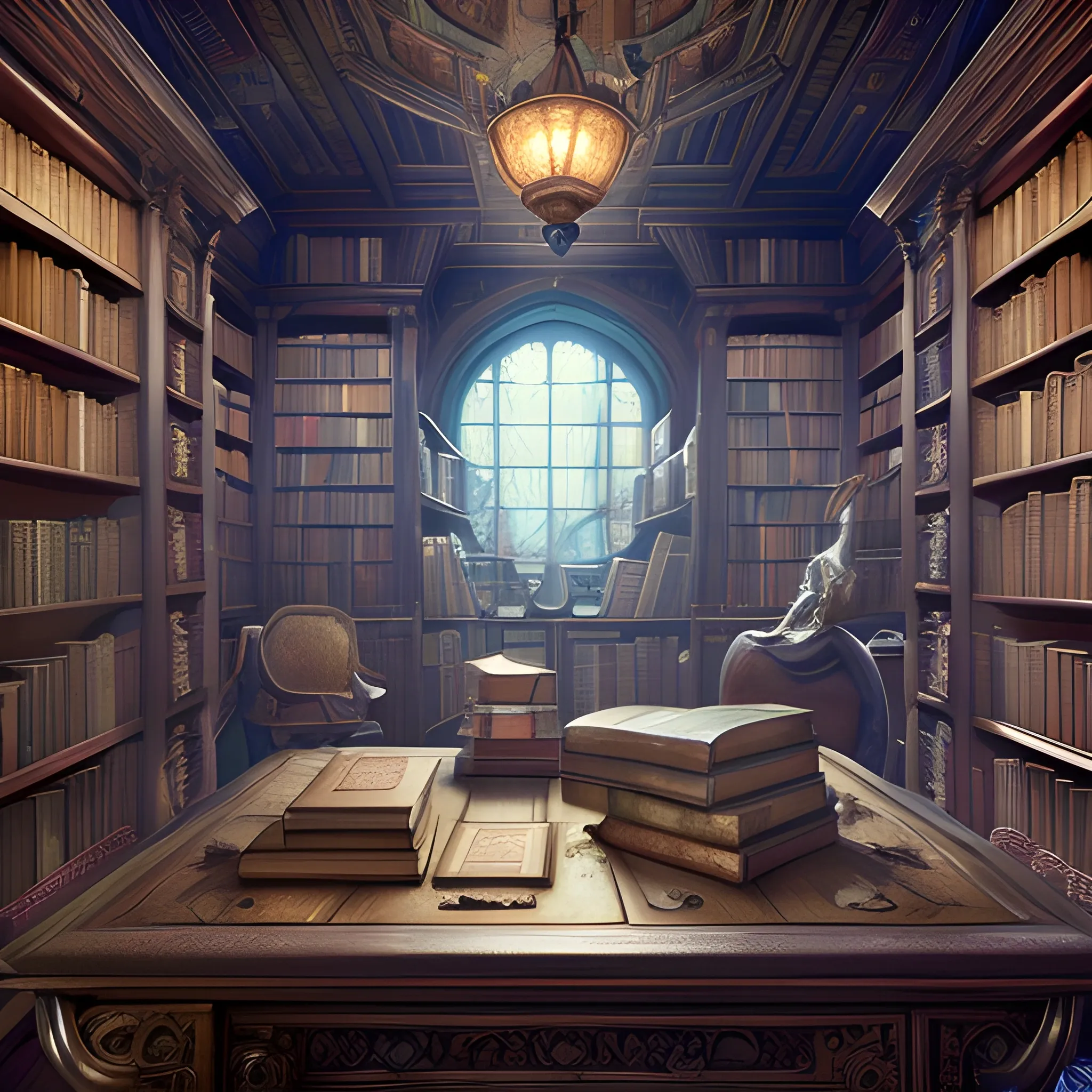
library , magic library , table , books , magic books , magic artifacts , interior , inside , 8k , high resolution , high quality , photorealistic , hyperrealistic , detailed , detailed matte painting , deep color , fantastical , intricate detail , splash screen , complementary colors , fantasy concept art , 8k resolution trending on Artstation Unreal Engine ,
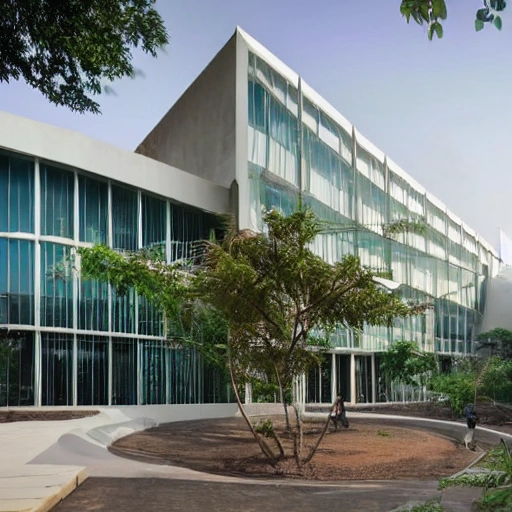
Bringing together creativity , technology and sustainability , the National Institute of Design in Hyderabad is a modern-day oasis for aspiring designers. Designed by world-renowned architect BV Doshi , this campus serves as a source of inspiration and a hub for innovation. Embracing the rich cultural heritage of Hyderabad while embracing cutting-edge design practices , the NID campus is a vibrant and dynamic space that fosters collaboration and growth. From textiles and product design to graphics and animation , students here are empowered to turn their artistic visions into tangible realities. Join us in this unique artistic journey and become a part of the design revolution that is shaping India's future.Zaha Hadid Architects thesis level design art and culture elements , 3D acadamic block hostel blocks oat landscape parking canteen sports complex interior view tree concept , cluster form , fuctional spaces , design evolution ,
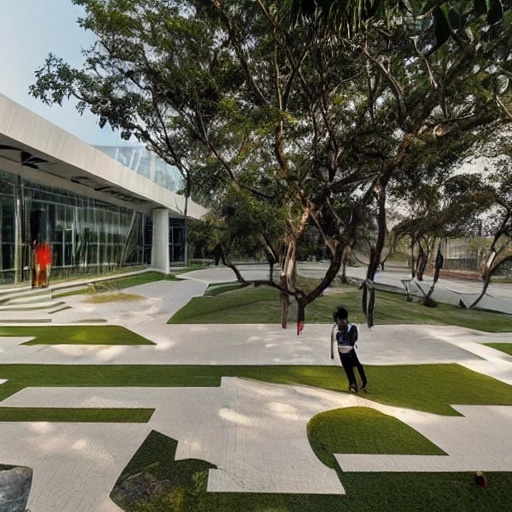
Bringing together creativity , technology and sustainability , the National Institute of Design in Hyderabad is a modern-day oasis for aspiring designers. Designed by world-renowned architect BV Doshi , this campus serves as a source of inspiration and a hub for innovation. Embracing the rich cultural heritage of Hyderabad while embracing cutting-edge design practices , the NID campus is a vibrant and dynamic space that fosters collaboration and growth. From textiles and product design to graphics and animation , students here are empowered to turn their artistic visions into tangible realities. Join us in this unique artistic journey and become a part of the design revolution that is shaping India's future.Zaha Hadid Architects thesis level design art and culture elements , 3D acadamic block hostel blocks oat landscape parking canteen sports complex interior view ,
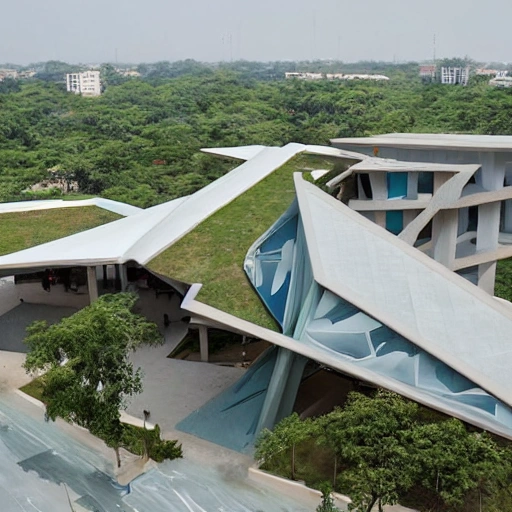
Bringing together creativity , technology and sustainability , the National Institute of Design in Hyderabad is a modern-day oasis for aspiring designers. Designed by world-renowned architect BV Doshi , this campus serves as a source of inspiration and a hub for innovation. Embracing the rich cultural heritage of Hyderabad while embracing cutting-edge design practices , the NID campus is a vibrant and dynamic space that fosters collaboration and growth. From textiles and product design to graphics and animation , students here are empowered to turn their artistic visions into tangible realities. Join us in this unique artistic journey and become a part of the design revolution that is shaping India's future.Zaha Hadid Architects thesis level design art and culture elements , 3D acadamic block hostel blocks oat landscape parking canteen sports complex interior view tree concept , cluster form , fuctional spaces , design evolution ,
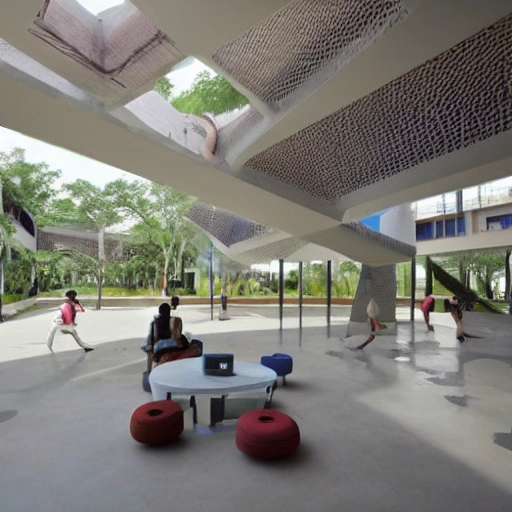
Bringing together creativity , technology and sustainability , the National Institute of Design in Hyderabad is a modern-day oasis for aspiring designers. Designed by world-renowned architect BV Doshi , this campus serves as a source of inspiration and a hub for innovation. Embracing the rich cultural heritage of Hyderabad while embracing cutting-edge design practices , the NID campus is a vibrant and dynamic space that fosters collaboration and growth. From textiles and product design to graphics and animation , students here are empowered to turn their artistic visions into tangible realities. Join us in this unique artistic journey and become a part of the design revolution that is shaping India's future.Zaha Hadid Architects thesis level design art and culture elements , 3D acadamic block hostel blocks oat landscape parking canteen sports complex interior view tree concept , cluster form , fuctional spaces , design evolution ,
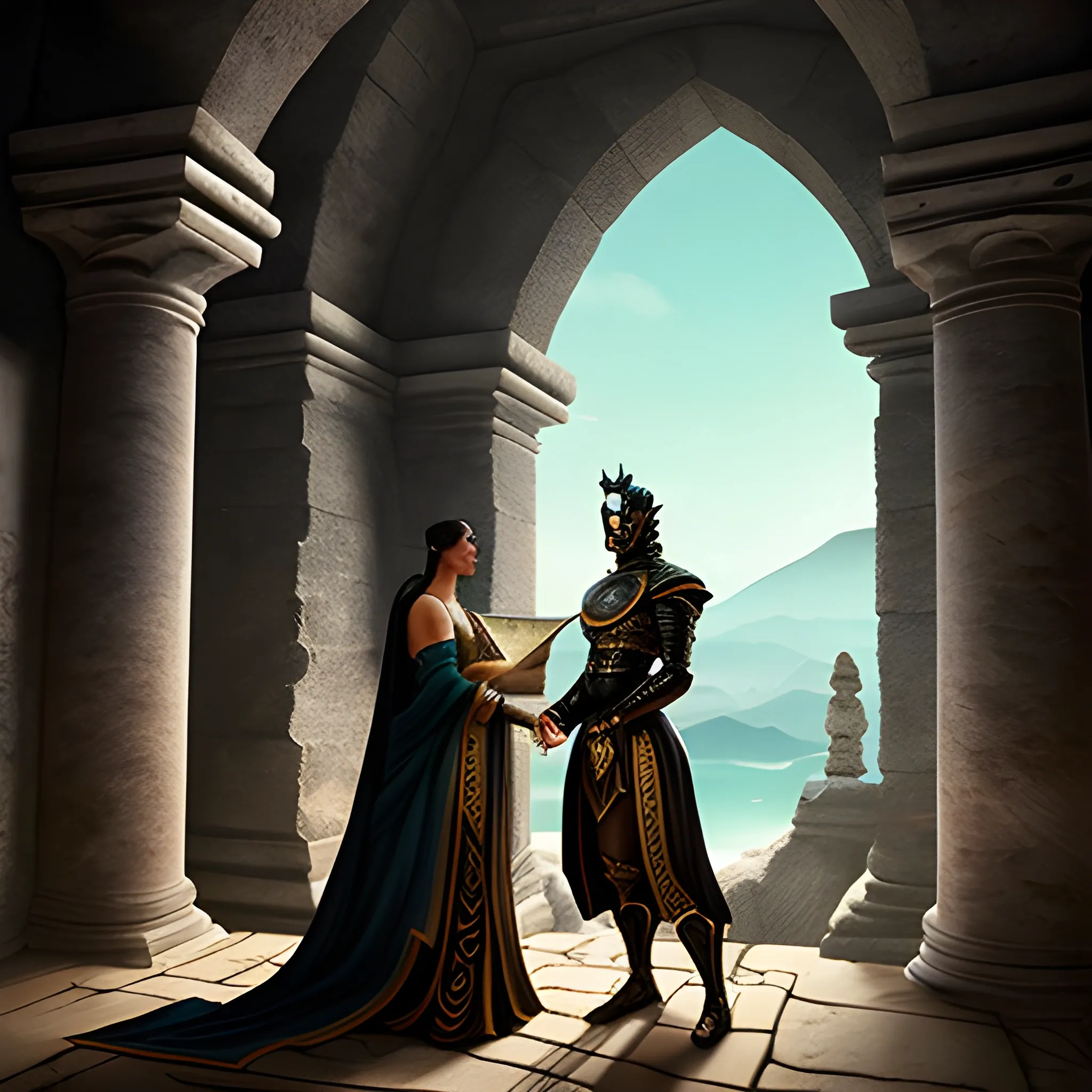
una imagen de un templo antiguo asiático con simbolos arcanos en su interior. La arquitectura es de piedra oscura y tiene simbología. La imagen evoca una sensación de misterio , magia y antigüedad. La piedra oscura y la simbología sugieren que el templo podría ser de una época antigua. La imagen muestra una gran cantidad de detalles arquitectónicos , como columnas , arcos y bóvedas. La simbología en la imagen es difícil de interpretar , pero parece tener un significado religioso , espiritual y de hechicería. La imagen es muy detallada y muestra una gran habilidad en la talla de piedra. La iluminación en la imagen es tenue y crea una atmósfera misteriosa y sombría. En el centro del templo , hay un maestro de 70 años de cabello largo con barba blanca , ojos al estilo de Margaret Keane , rostro calmado , hermoso , sonriente , sabio y hechicero. Él está hablando con su hijo Takumi , un niño de 10 años con cabello a los hombros negro y ojos al estilo de Margaret Keane. El templo está cubierto por helechos y maleza , y hay árboles en su interior. También hay cámaras secretas en el templo. Espero que esto te ayude a crear una historia o un poema inspirado en la imagen. ,
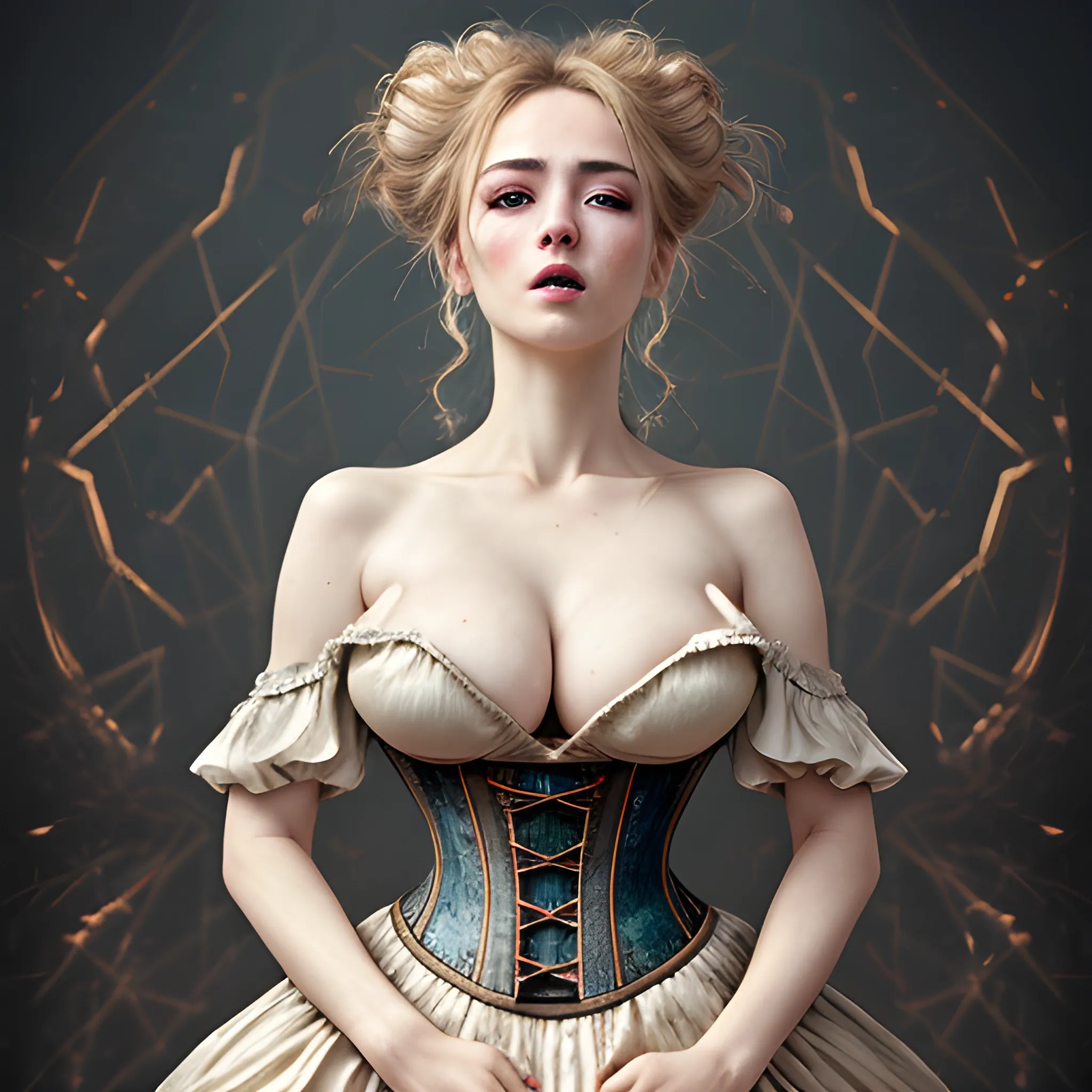
two hyper dynamically different hyper beautiful barmaids dynamically lounging hyper dynamically on hyper detailed silk bed and hyper dynamically kissing gently , hyper crisp detail , Fantastic photography portrait masterpiece by Karol Bak , Zhaoming Wu , Akihito Yoshida , bokeh , beautiful hyper dynamic cleavage , hyper dynamically fondling , hyper lover dynamic , hyper dynamic , hyper perfect anatomy , hyper dynamic zoom , hyper enticing dynamic , hyper flirty dynamic , hyper passionate dynamic leaning into each other pose , arched back dynamic , hyper flirty expressions dynamic , pressed together and dynamically touching each other , alabaster skin , skin shine , hyper dynamic messy hair styles , hyper beautiful face , hyper realistic , hyper beautiful face , wearing hyper dynamic hyper detailed hyper realistic hyper torn hyper faded hyper worn off shoulder high slit hyper dynamic peasant dress , wearing hyper dynamic hyper detailed hyper realistic hyper torn hyper faded hyper worn corset , hyper detailed traditional medieval bedchamber interior background , HD , 8k , photography ,
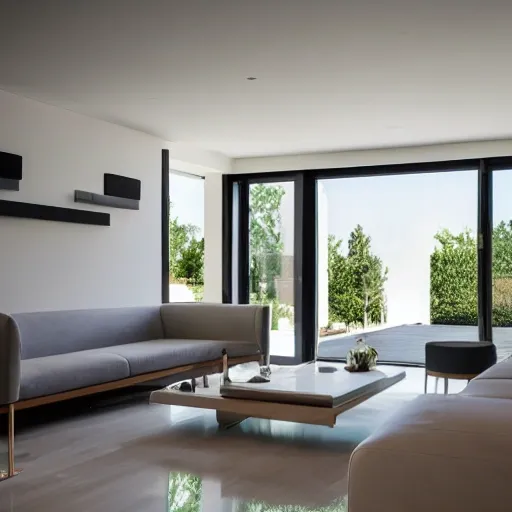
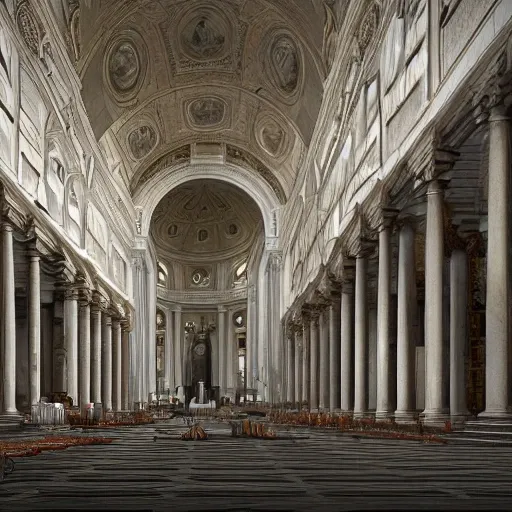
Create a photorealistic image of the interior of the Basilica of Saint Peter , reimagined as a homeless shelter for those in need. Fill the space with details , including cots and bedding , makeshift living spaces , and other necessary amenities for those people. Use lighting and shadows to create a sense of depth and realism , and capture the essence of this iconic location in a new and meaningful way. ,
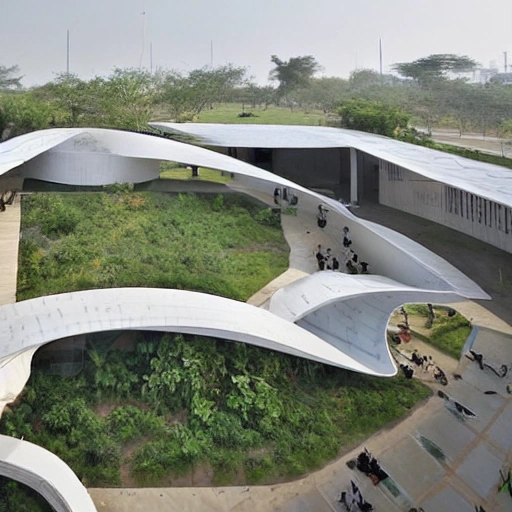
Bringing together creativity , technology and sustainability , the National Institute of Design in Hyderabad is a modern-day oasis for aspiring designers. Designed by world-renowned architect BV Doshi , this campus serves as a source of inspiration and a hub for innovation. Embracing the rich cultural heritage of Hyderabad while embracing cutting-edge design practices , the NID campus is a vibrant and dynamic space that fosters collaboration and growth. From textiles and product design to graphics and animation , students here are empowered to turn their artistic visions into tangible realities. Join us in this unique artistic journey and become a part of the design revolution that is shaping India's future.Zaha Hadid Architects thesis level design art and culture elements , 3D acadamic block hostel blocks oat landscape parking canteen sports complex interior view tree concept , cluster form , fuctional spaces , design evolution ,
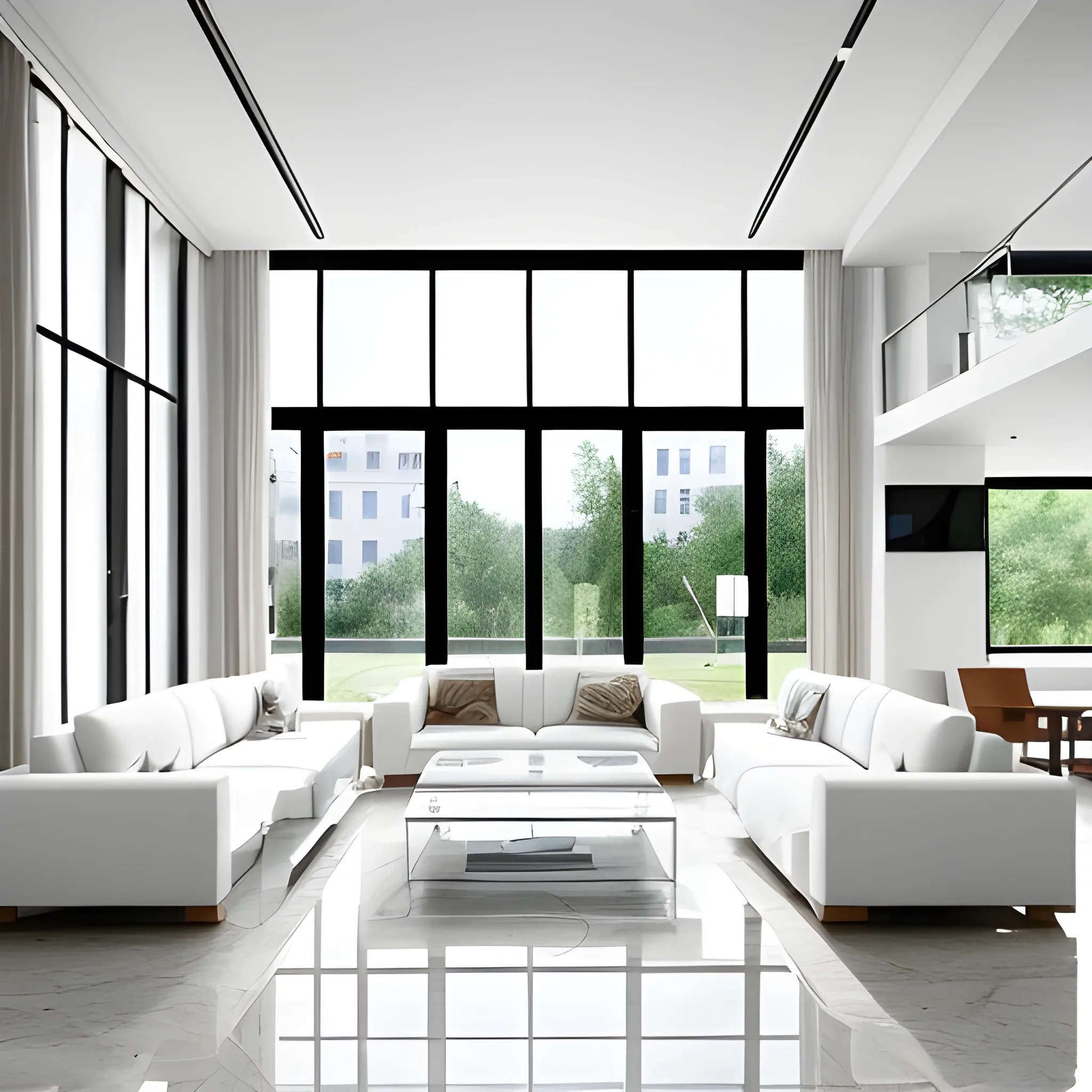
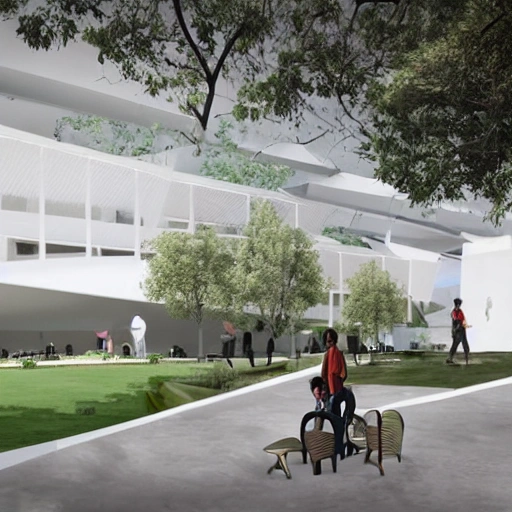
Bringing together creativity , technology and sustainability , the National Institute of Design in Hyderabad is a modern-day oasis for aspiring designers. Designed by world-renowned architect BV Doshi , this campus serves as a source of inspiration and a hub for innovation. Embracing the rich cultural heritage of Hyderabad while embracing cutting-edge design practices , the NID campus is a vibrant and dynamic space that fosters collaboration and growth. From textiles and product design to graphics and animation , students here are empowered to turn their artistic visions into tangible realities. Join us in this unique artistic journey and become a part of the design revolution that is shaping India's future.Zaha Hadid Architects thesis level design art and culture elements , 3D acadamic block hostel blocks oat landscape parking canteen sports complex interior view tree concept , cluster form , fuctional spaces , design evolution Modern architecture has incorporated the idea of incorporating open spaces , like lawns , into the design of buildings. These spaces serve not only as a part of the landscape , but also as interactive spaces where people can gather informally , hold cultural programs , and engage in social functions. The lawns can have built-in features like platforms and seating areas that enhance the outdoor experience. The presence of ancient monuments and open-air amphitheatres , surrounded by densely planted trees , adds to the aesthetic appeal and creates a unique atmosphere. Overall , lawns have become an integral part of modern architectural design , and their importance as a design criteria is being recognized and emphasized. Modern technology in architecture has enabled designers to address climate-specific challenges , such as the hot and dry climate in Ahmedabad. The design of the campus takes into account the climate and maximizes the use of natural light and ventilation to create comfortable and energy-efficient spaces. Courtyards are designed to remain in the shadow for most part of the day and sliding panels are installed to allow inflow of light into the workshops. Pockets of vegetation are incorporated into the design to provide shade and blend with the structure both inside and outside the building. The use of heat-resistant glass in metal frames for the workshops and rosewood frames for the studios helps to mitigate heat gain. The building is designed to capture wind from the riverside and cool the interiors through adjustable glazing and features like water bodies with jallis to filter cooled air. Overall , modern technology has enabled architects to create sustainable and comfortable buildings that respond to the local climate and environment. ,
