Search Results for table
Explore AI generated designs, images, art and prompts by top community artists and designers.
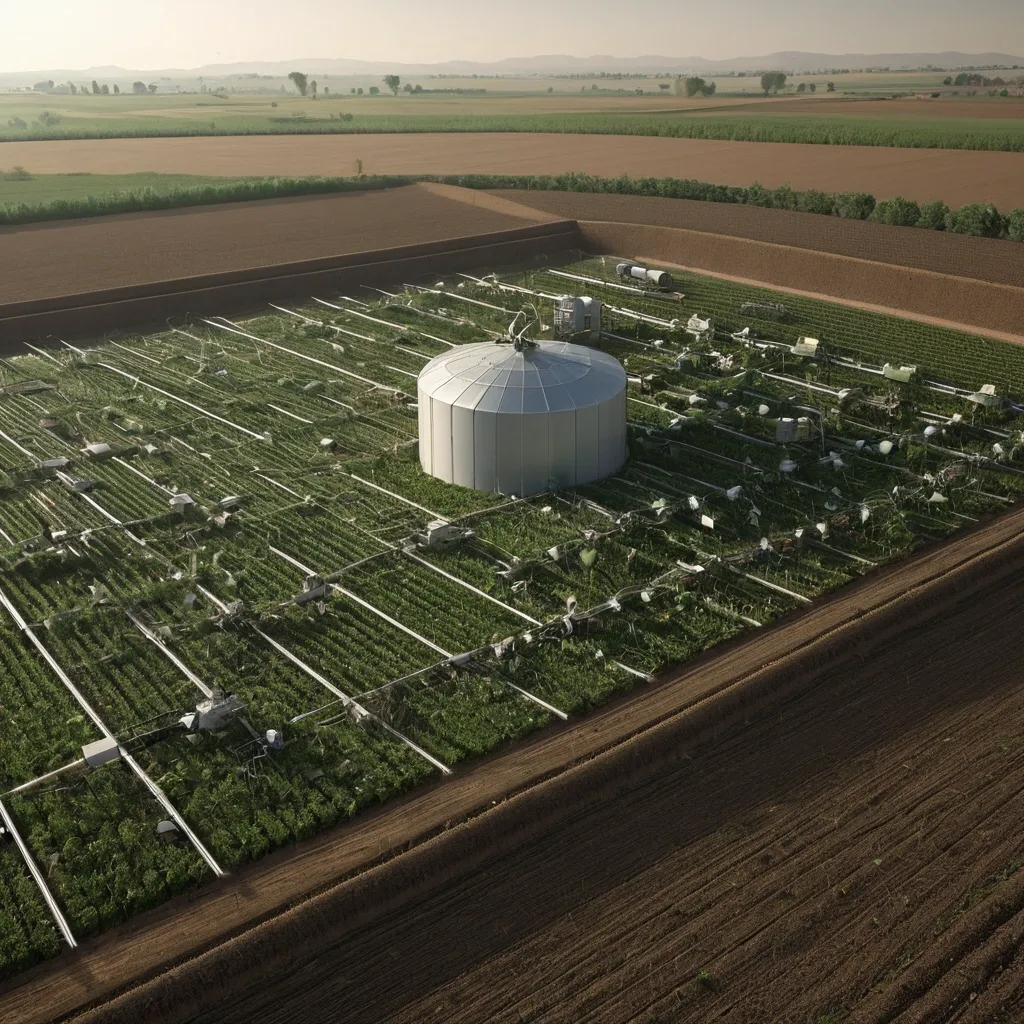
Realistic interior view of a vast agricultural area integrated into a rotating O'Neill cylinder. The scene is located along the inner wall of the cylinder. The curvature of the ground is clearly visible , with the agricultural horizon gradually rising on the sides , an obvious geometric signature of the O'Neill cylinder. Large longitudinal agricultural belts stretch as far as the eye can see. The cultures are organized in rational and modular terraces. egetable gardens , hydroponic zones and closed greenhouses. No artificial bucolic aesthetic. Everything is designed for productivity , sustainability and long-term maintenance. The agricultural infrastructures are visible and assumed. Exposed irrigation networks , narrow technical channels , conduits , pumps , support structures , maintenance rails , silent agricultural drones in action. No loss of space , no useless surface. Farmers and technicians working in the fields. Credible daily activities , precise gestures , equipment adapted to the spatial environment. Functional , resistant , sober clothing , without superfluous decorative elements. Natural human presence , not heroic. Lighting is provided by long strips of light simulating an artificial solar cycle. Diffuse , homogeneous , slightly cold , physically coherent light. Long , soft shadows following the curvature of the cylinder. Atmosphere stable , calm , industrial and lively. ,
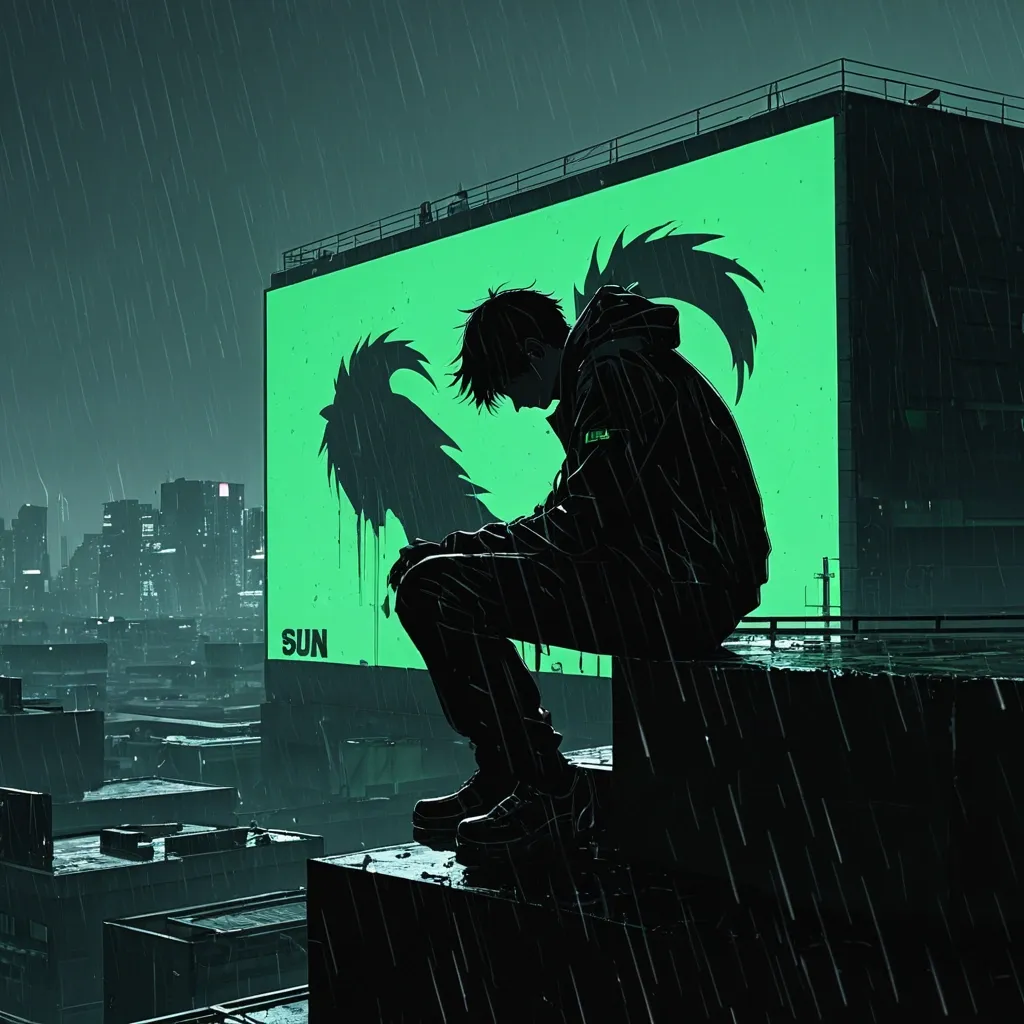
Side profile shot , the man sitting on the rooftop ledge , head down , defeated , silhouette against a giant digital billboard showing a "System Stable" green icon , rain stops , smoke rising , Dark Anime Manhwa style , gritty illustration , Cyberpunk Noir aesthetic , high contrast , 8k resolution --ar 9:16 ,
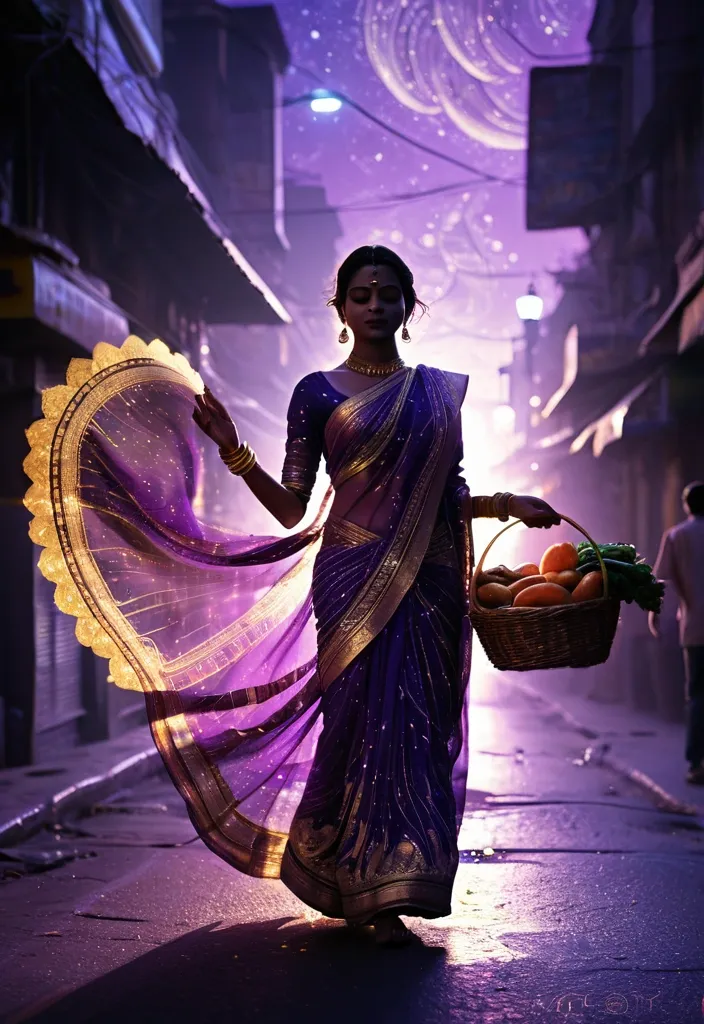
live-action , high image quality , High Quality , 8K , Night city street , The sun shines , Indian market , high quality , 8K Ultra HD , A beautiful double exposure that combines with man silhouette with Soaring shapes walking woman , holding vegetable basket , wearing a magnificent Saree made entirely of glowing , intricate lines of light , primarily in shades of purple and blue , with hints of gold at the bottom of the Saree , creating a shimmering , ethereal effect , in a dark , fantastic scene , ,
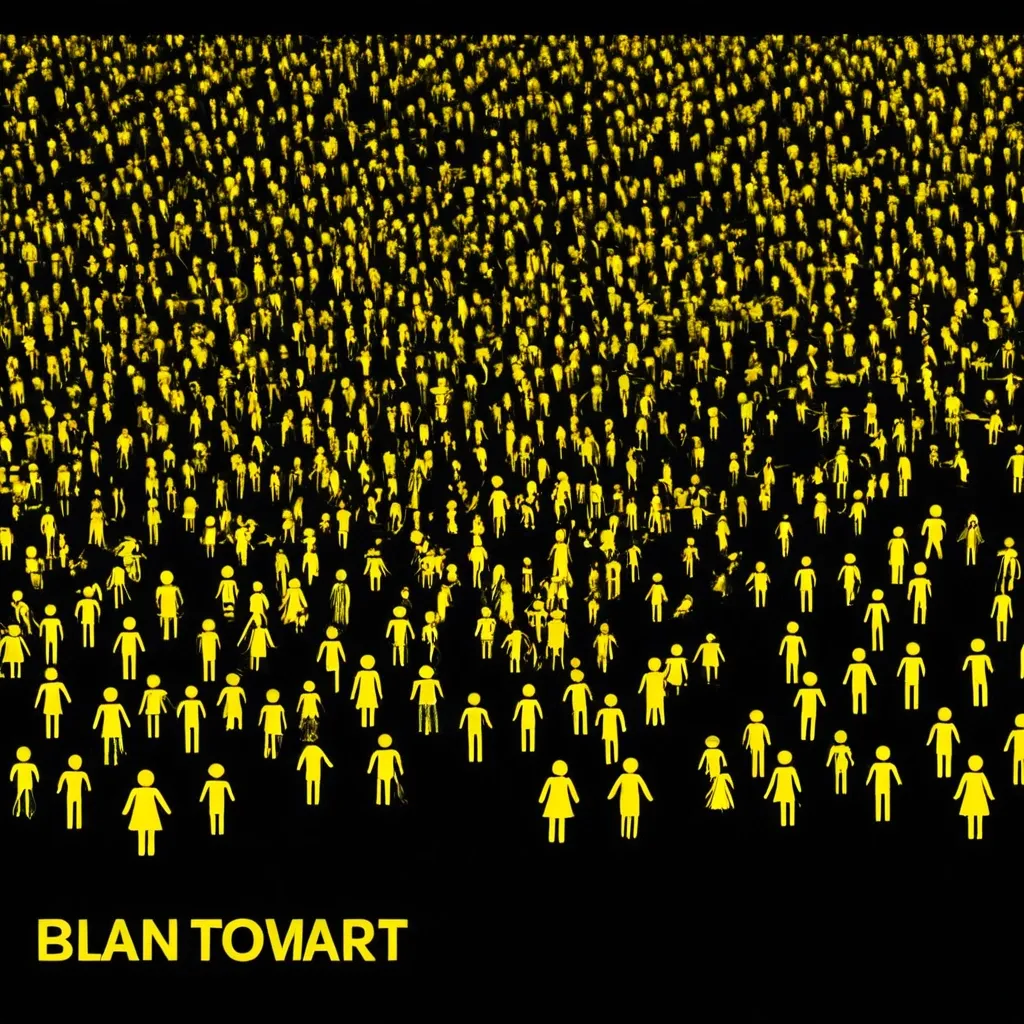
Background: Black background , creating contrast with the yellow text and figures. The black color should be clean and clear without any patterns or textures.Text "HUNTFARM": Large , bold yellow "HUNTFARM" text at the top of the image. The text should be simple , highly readable , without any additional effects. It should be placed centered at the top part of the banner.Line: Below the text , a thin yellow horizontal line separates the text from the rest of the image.Crowd of Stick Figures: Below the line with text , a dense crowd of yellow stick figures (stylized figures with round heads and wings , resembling the logo) should fill the lower part of the image. The figures should be arranged to create the sense of a packed crowd. The figures should gradually become smaller and blurrier as they recede into the distance , creating a sense of depth. The stick figures should be simple and schematic with wings.Style: Bright contrast of yellow on a black background with sharp lines. The style should be simple , without excessive detail , emphasizing the figures and text.Size: The image should be 1128x191 pixels , suitable for use as a banner on LinkedIn. ,
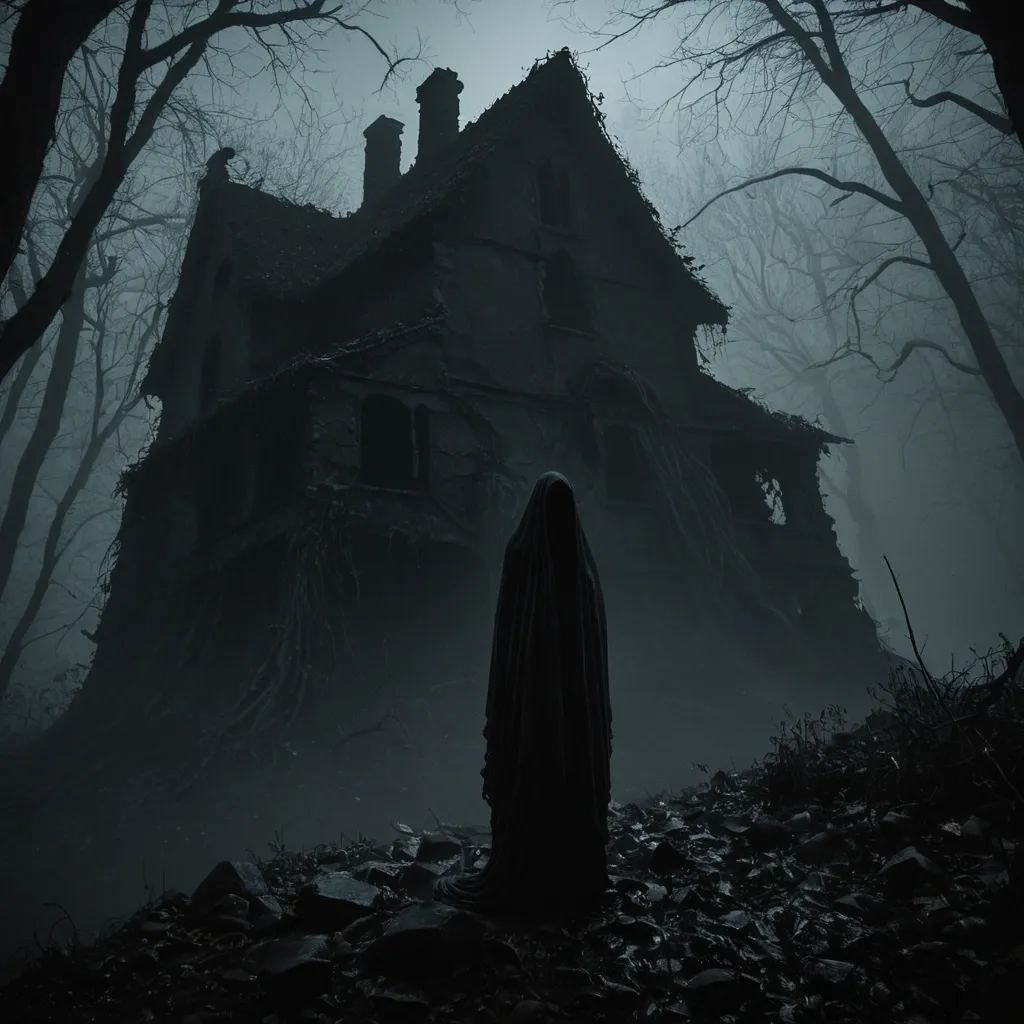
at the foreground , a silhouetted ghost figure fly atop a rugged outcropping of rock , shrouded in darkness. its body , distorted and elongated , like a twisted reflection in a fun-house mirror , appears to be shrouded in a tangle of wispy shadows. as the mist wraps around it , the ghost's form begins to blur and fade , merging with the ether like a whispered secret. as the mist envelops the figure , its dark form blends seamlessly with the surrounding environment , becoming one with the shadows. the air is heavy with the scent of damp earth and decaying leaves , evoking a melancholic sense of mortality. amidst this haunting tableau , an eerie aura reigns , as if the very fabric of life and death hangs precariously in the balance. a sense of existential angst pervades the atmosphere , as if the impermanence of the human form hangs in the balance. the image exudes a soft , dark aesthetic , imbued with a profound sense of mysticism and reverence for the ephemeral nature of existence. the colors , muted and earthy , seem to seep from the shadows themselves , imbuing the scene with an air of somber contemplation. ,

Ilustración educativa estilo tablero de Monopoly , ambientada en la ciudad de Burjassot (Valencia). El tablero muestra calles y lugares representativos de Burjassot (plazas , parques , edificios conocidos , estación de metro , instituto , ayuntamiento) , con un estilo colorido , infantil y claro , adecuado para alumnado de 5.º de Primaria. En lugar de precios con números enteros , todas las casillas utilizan números decimales sencillos (por ejemplo: 1 , 5 € , 2 , 75 € , 3 , 2 € , 0 , 8 €) , pensados para trabajar la lectura , comparación y suma de decimales. Incluye casillas especiales adaptadas al aprendizaje matemático , como: – “Reto decimal” – “Suma de decimales” – “Compara y avanza” – “Pierdes 0 , 5 €” El tablero debe verse completo desde arriba , con fichas de juego , dados y billetes con decimales. Estilo ilustración limpia , didáctica , colores vivos , tipografía clara y sin texto excesivamente pequeño. High resolution , clasroom material ,
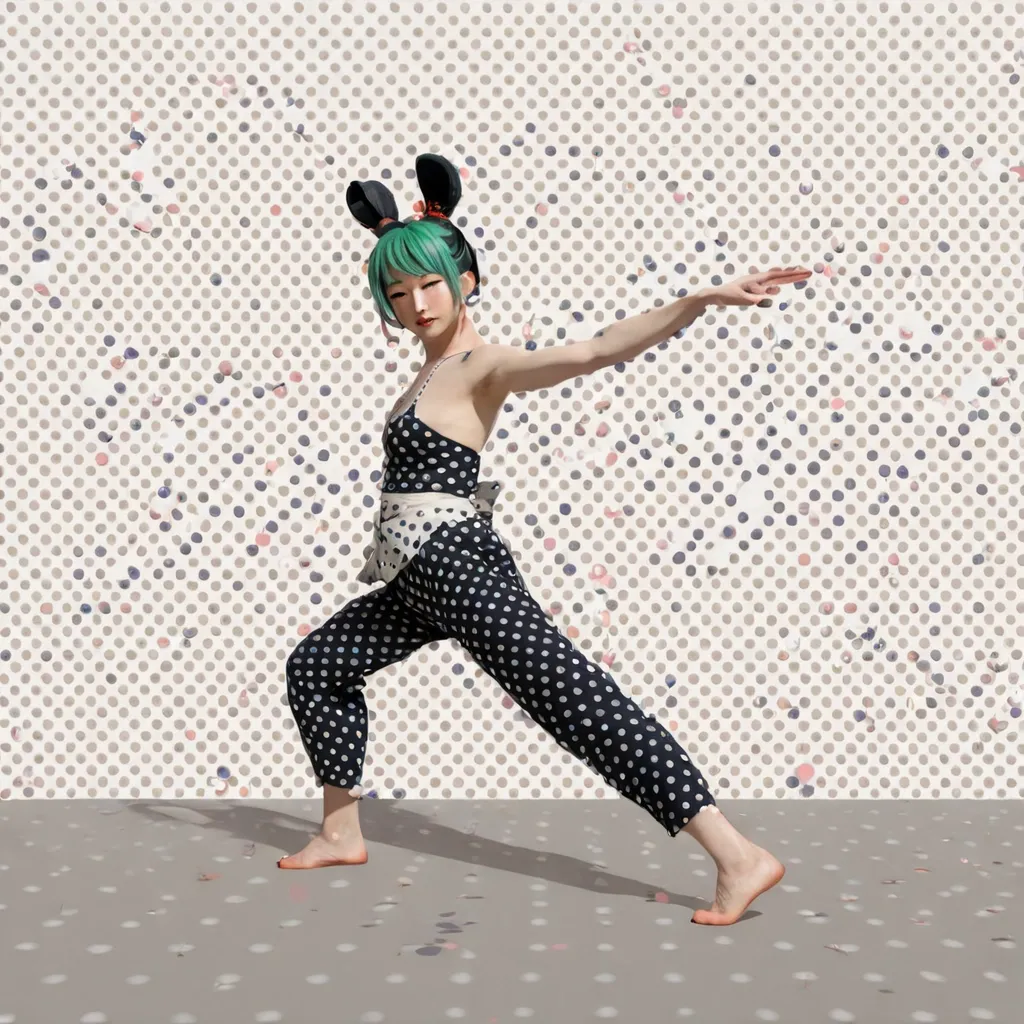
A woman , (((BUNBUN style , dynamic pose , polka dot background , dotted background , drop shadow , three-quarter view , perspective , outside border , foot out of frame , Crossing the border:1.6))) , (Masterpiece , Highest Quality , Ultra HD , High Resolution , Official Anime Visual , Sharp Lines , Vivid Contrast , Glossy Texture) , fox mask , silver green hair , mint tail , sitting sideways , aged wooden festival table , lacquered crimson parasol , katana saya , white silk layers , dark sailor style skirt , violet cord bows , embroidered sash , pastel dango , delicate wagashi , ceramic plates , golden lanterns , red painted symbols , tassels , night stalls , old townhouse silhouettes , wisteria petals , shallow drifting haze , rich crimson , deep indigo , lavender , warm amber , silk weave , matte mask surface , aged table wood , polished fittings , soft fur strands , inked umbrella fibers , quiet enigmatic charm , theatrical yet composed , drifting confetti , soft petals , high fashion gothic anime style , sharp lines , painterly shadows , ornate elegance , Yuzukastyle , pastel colors ,
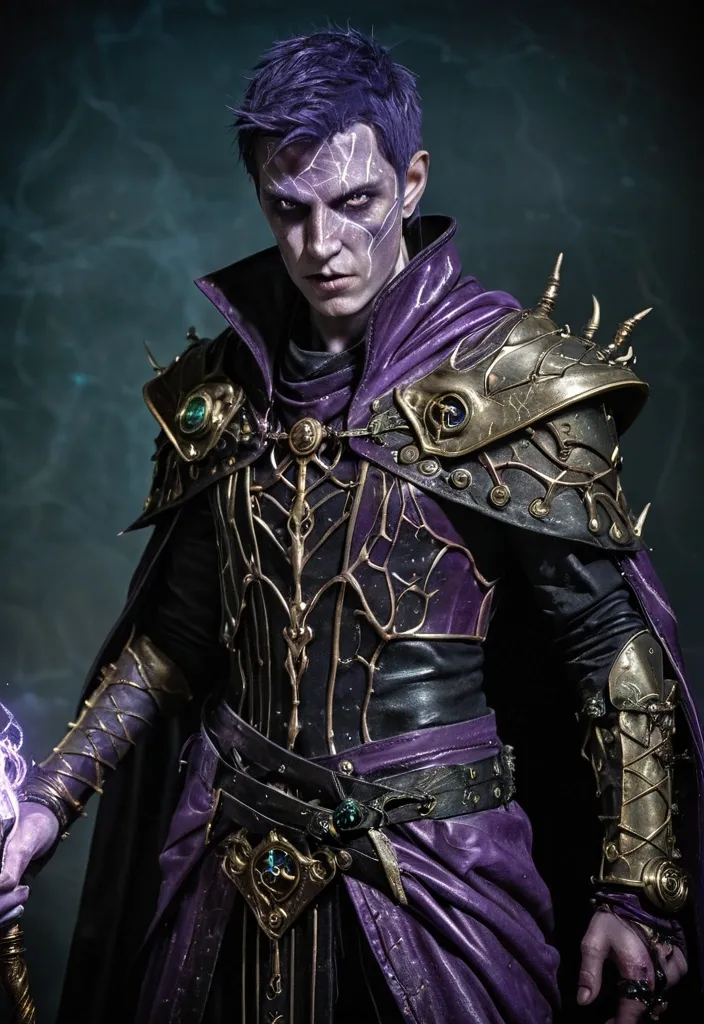
Role: Chaotic support. His magic is as unpredictable as his own nature. Appearance: Leaner and androgynous. His eyes have a mad glint or a chaotic shimmer of various colors. "Magic scars"—glowing veins of unstable energy—are visible on his skin (often on his face and hands). Armor/Robe: Luxurious but tattered clothing. A velvet cloak with faded patterns , beneath which is a leather corset/vest with bone inlays. Numerous amulets , rings , and bracelets , each seeming to contain its own essence , shimmer and glow chaotically. One arm may be wrapped in occult bandages that emit a dim light. Colors: deep purple , dark gold , poisonous green , black. Weapon: "Staff of Chaotic Principles" This is not a staff , but a wand or short scepter that can be held in one hand while the other sorcerer makes chaotic gestures. Handle: Bone or ebony , wrapped in wire of various metals. ,
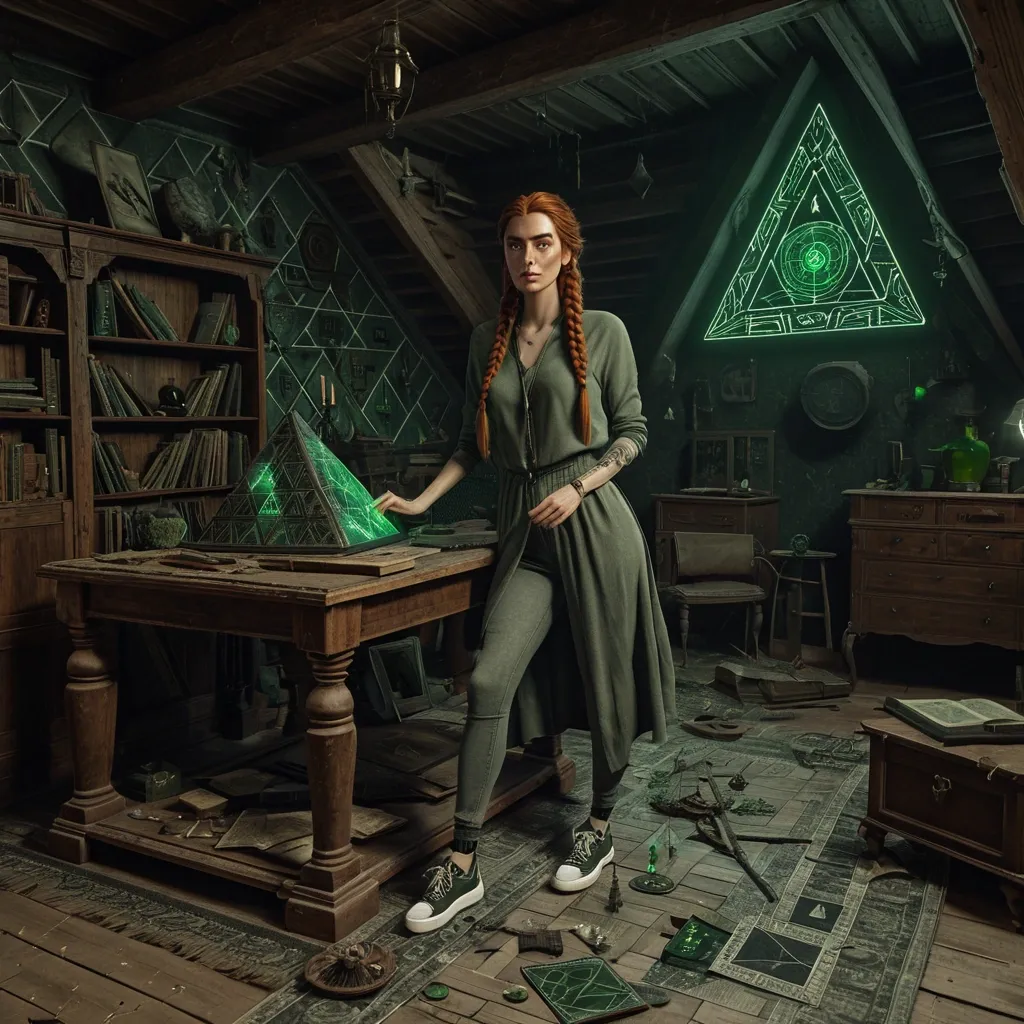
natural face. Chef-d'œuvre photoréaliste en pied d'une jeune femme dans la vingtaine avec une longue tresse auburn , vêtue de vêtements décontractés et confortables en sneakers , qui explore un grenier lugubre très poussiéreux rempli de vieux meubles et trouve un vieux grimoire ésotérique , de vieilles photos qui tombe sur le sol et un mystérieux artefact en forme de pyramide en obsidienne avec des motifs verts brillants dessus posé sur un piedestal , ambiance mystérieuse ,
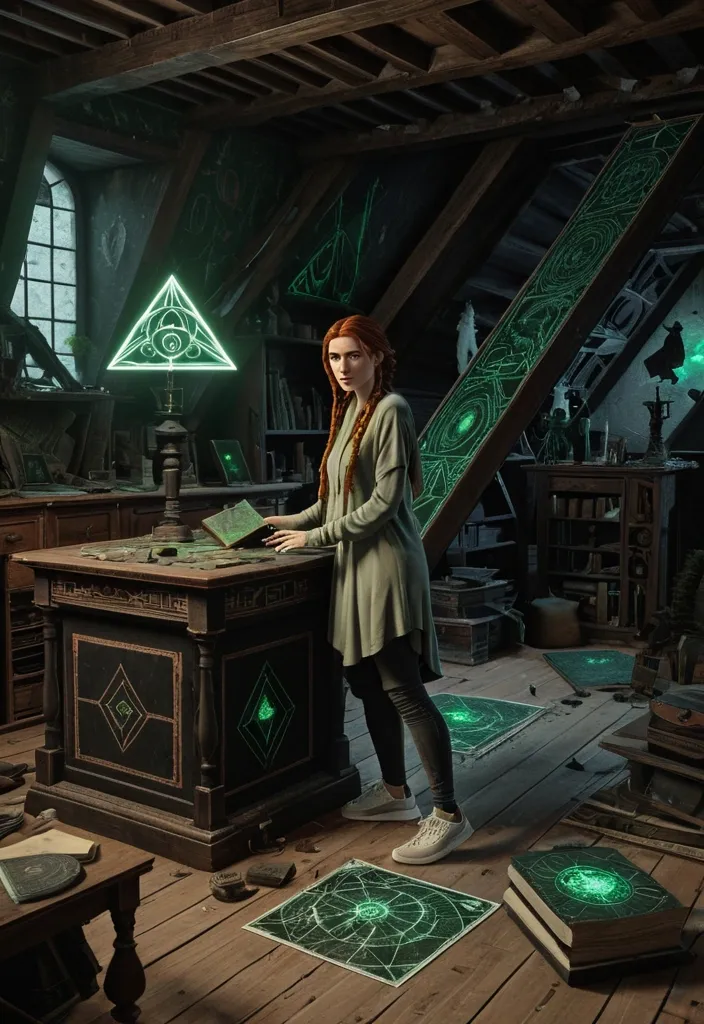
natural face. Chef-d'œuvre photoréaliste en pied d'une jeune femme dans la vingtaine avec une longue tresse auburn , vêtue de vêtements décontractés et confortables en sneakers , qui explore un grenier lugubre très poussiéreux rempli de vieux meubles et trouve un vieux grimoire ésotérique , de vieilles photos qui tombe sur le sol et un mystérieux artefact en forme de pyramide en obsidienne avec des motifs verts brillants dessus posé sur un piedestal , ambiance mystérieuse ,
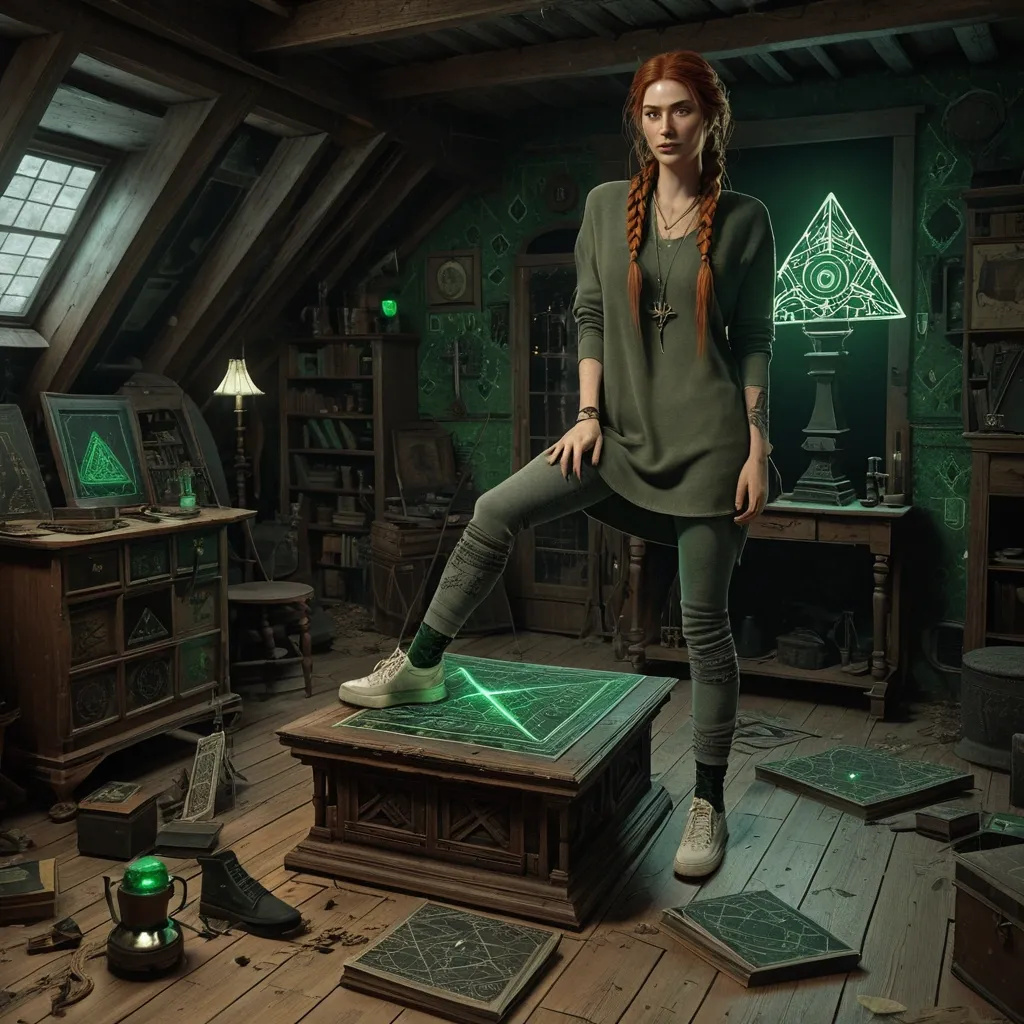
natural face. Chef-d'œuvre photoréaliste en pied d'une jeune femme dans la vingtaine avec une longue tresse auburn , vêtue de vêtements décontractés et confortables en sneakers , qui explore un grenier lugubre très poussiéreux rempli de vieux meubles et trouve un vieux grimoire ésotérique , de vieilles photos qui tombe sur le sol et un mystérieux artefact en forme de pyramide en obsidienne avec des motifs verts brillants dessus posé sur un piedestal , ambiance mystérieuse ,
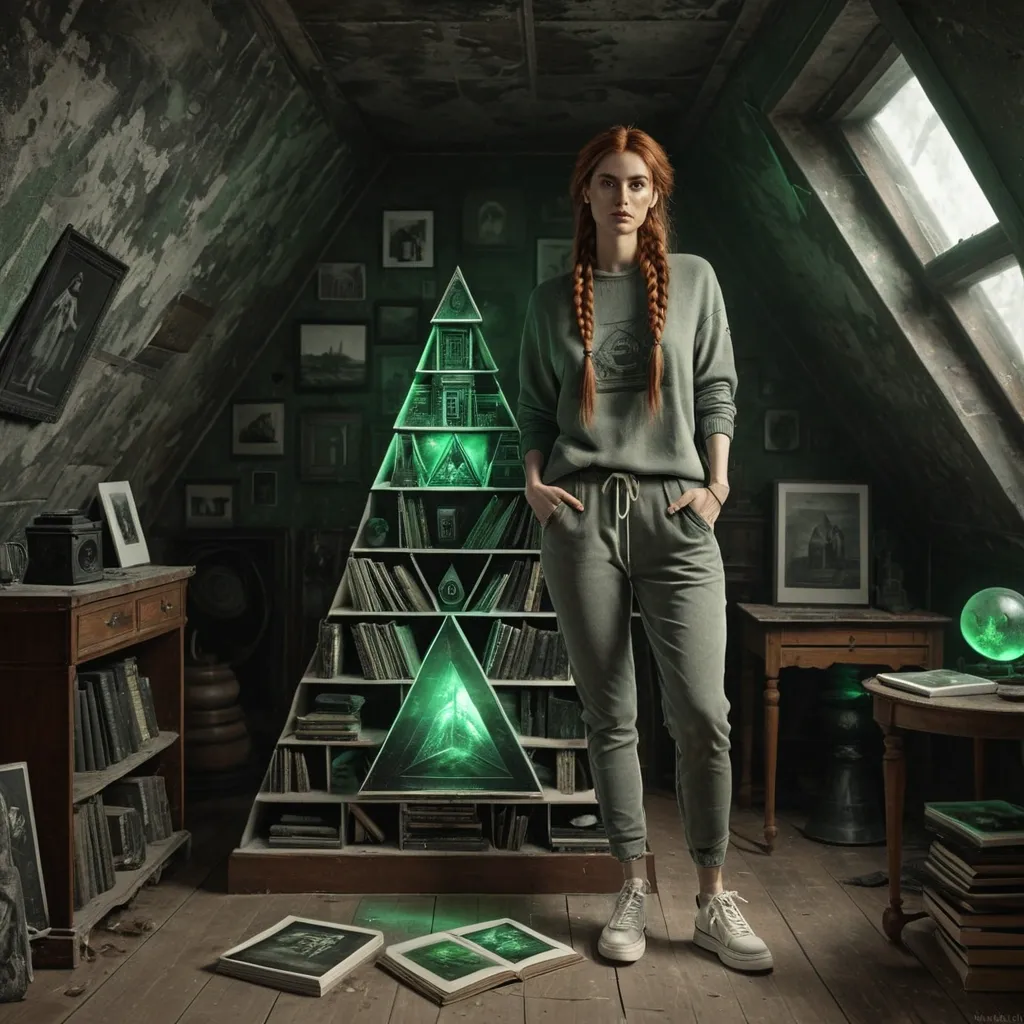
Chef-d'œuvre photoréaliste en pied d'une jeune femme dans la vingtaine longue tresse auburn en vêtements décontractés et confortables elle se tient debout et porte des sneakers confortables , explore un grenier très poussiéreux et trouve un vieil album photo avec de vieilles photos en noir et blanc et un mysterieux artefact de forme pyramidale en obsidienne avec des motifs verts brillant dessus , posé sur un piedestal. Ambiance mystérieuse ,
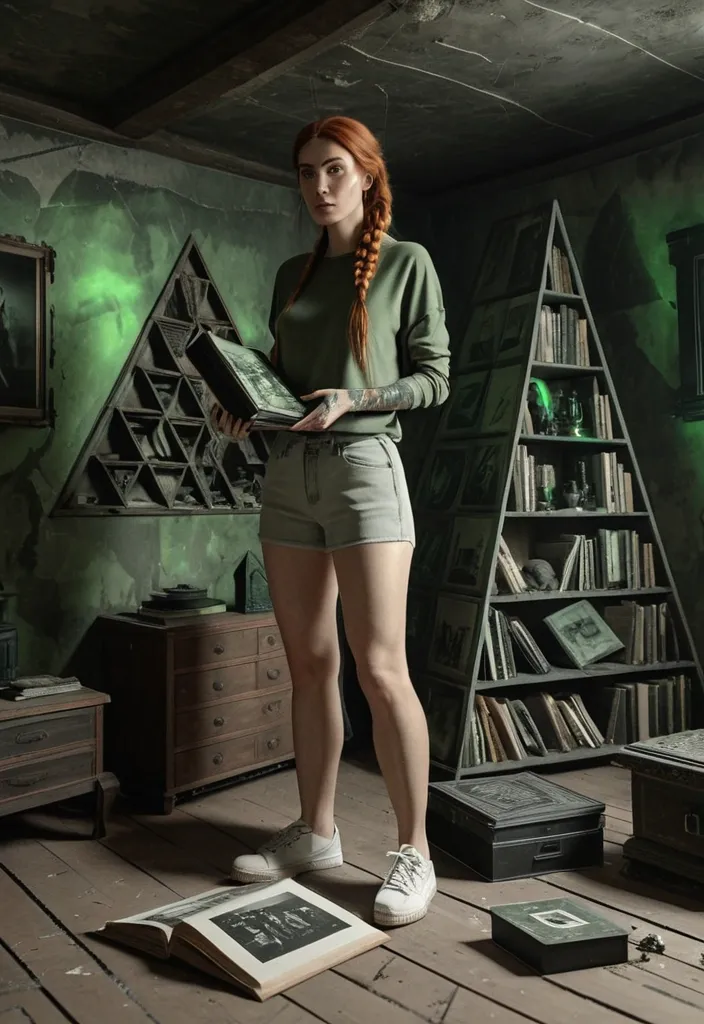
Chef-d'œuvre photoréaliste en pied d'une jeune femme dans la vingtaine longue tresse auburn en vêtements décontractés et confortables elle se tient debout et porte des sneakers confortables , explore un grenier très poussiéreux et trouve un vieil album photo avec de vieilles photos en noir et blanc et un mysterieux artefact de forme pyramidale en obsidienne avec des motifs verts brillant dessus , posé sur un piedestal. Ambiance mystérieuse ,
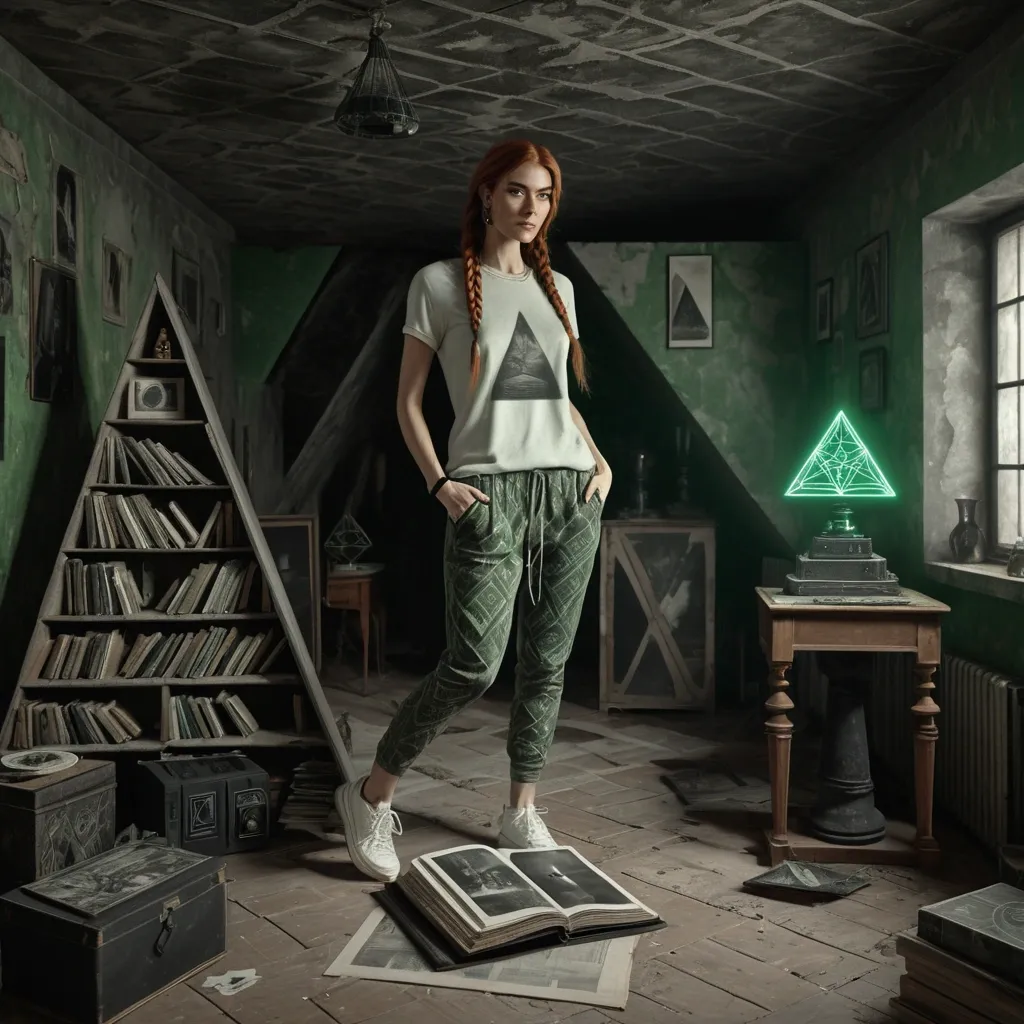
Chef-d'œuvre photoréaliste en pied d'une jeune femme dans la vingtaine longue tresse auburn en vêtements décontractés et confortables elle se tient debout et porte des sneakers confortables , explore un grenier très poussiéreux et trouve un vieil album photo avec de vieilles photos en noir et blanc et un mysterieux artefact de forme pyramidale en obsidienne avec des motifs verts brillant dessus , posé sur un piedestal. Ambiance mystérieuse ,
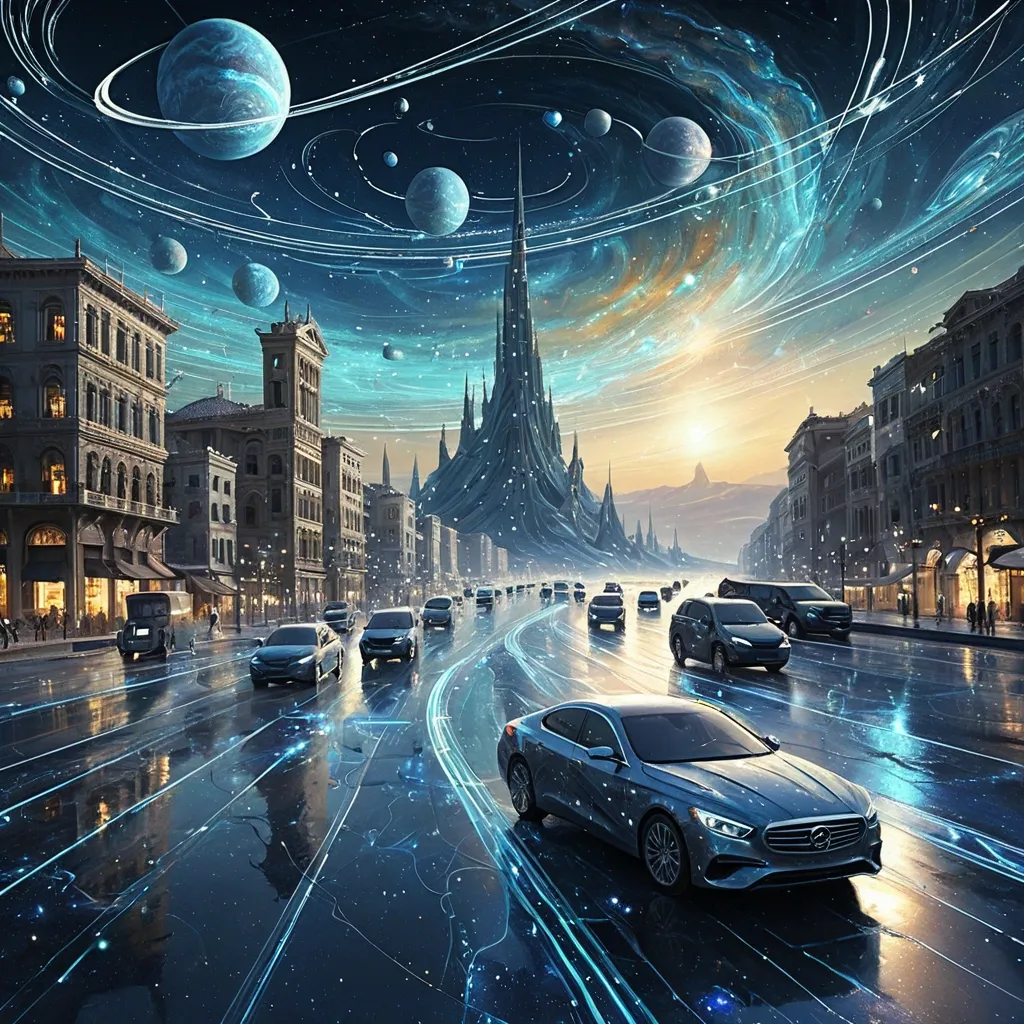
A masterpiece painting depicting a serene celestial landscape where city street are made of swirling galaxies and street flow with lines starlight. Ethereal group of vehicle composed of pure light wander the plains. This image should be a triumph of digital art , embodying the pinnacle of surrealism and matte painting techniques , suitable for a masterpiece showcase. ,
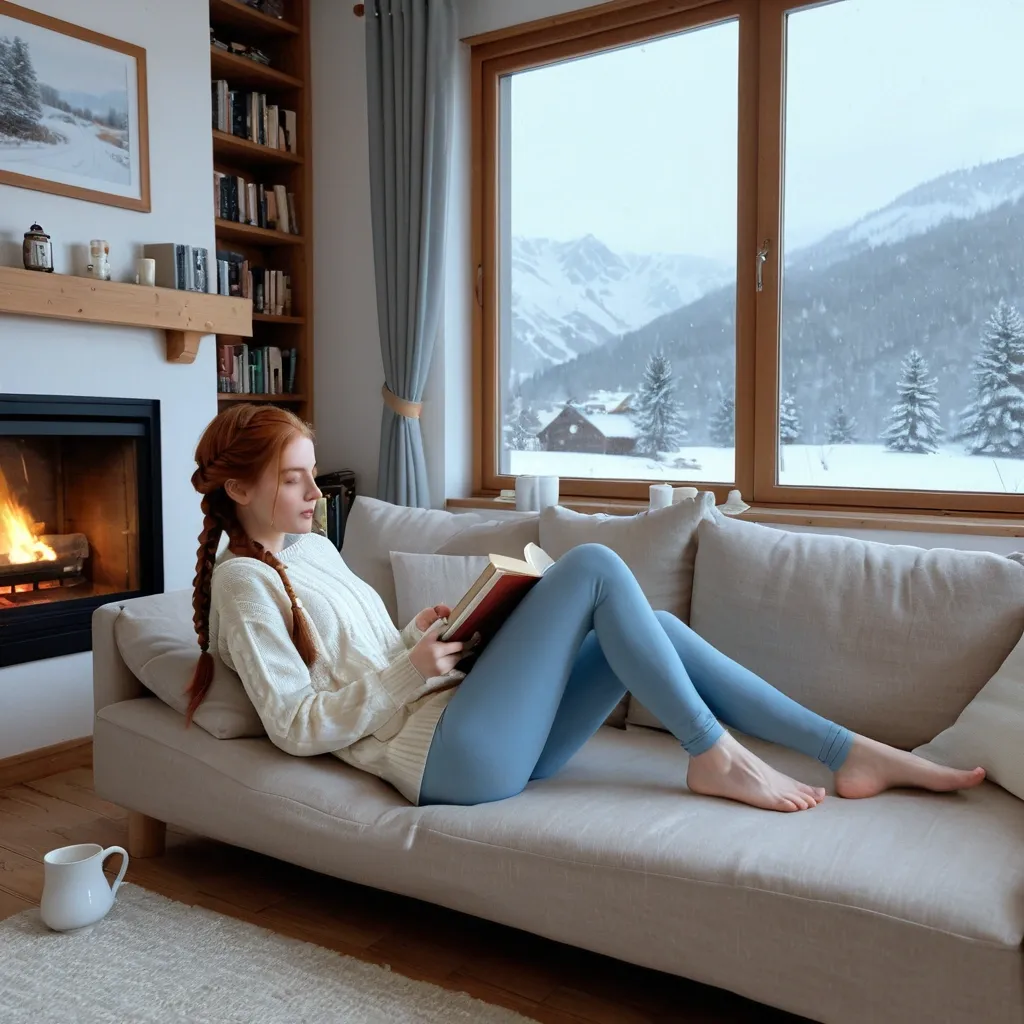
Photorealistic full-length of a beautiful 25-year-old european pale woman shoulder auburn braid hair i , wearing a casual cream sweater and blue leggings barefoot is laying confortable on a couché next a fireplace in a cosy living room , she's reading a book , through the window we can see a snowy landscape , a smoking tea mug is on table next her. ,
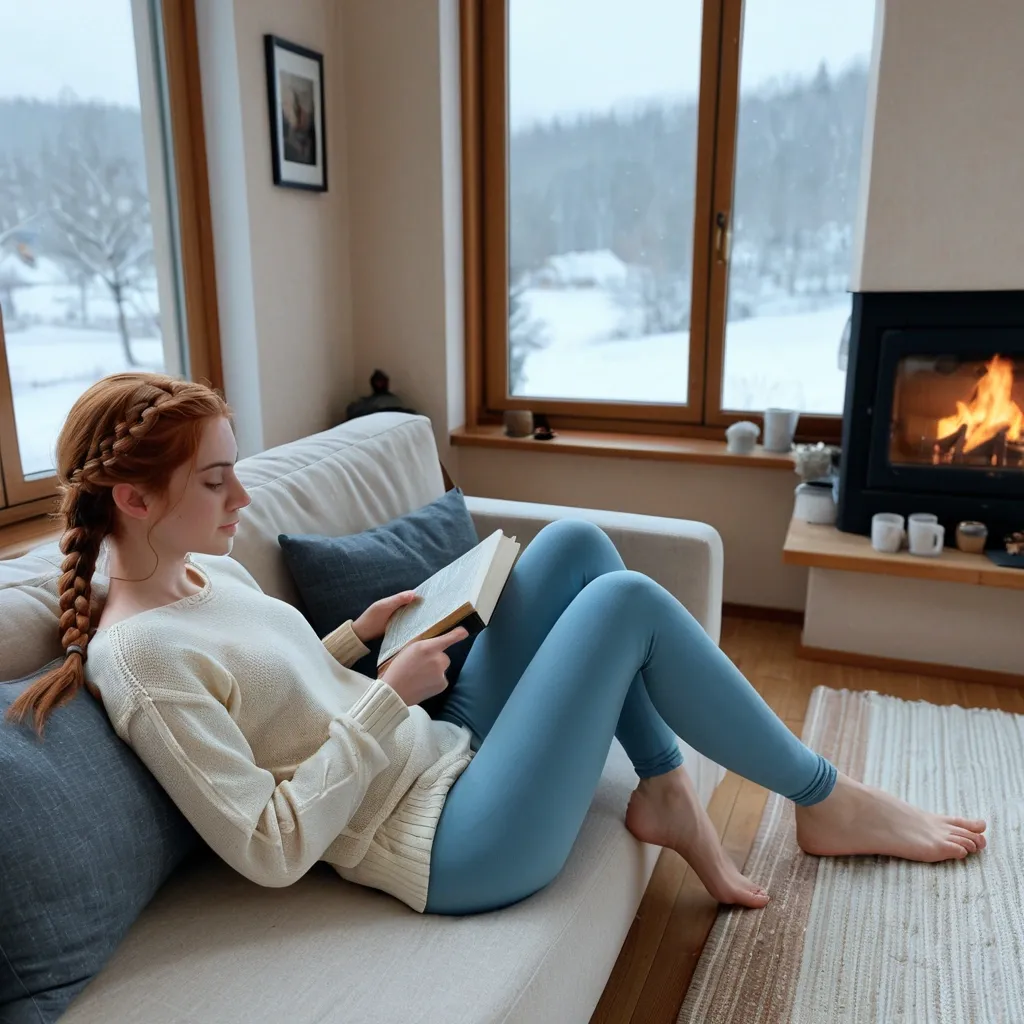
Photorealistic full-length of a beautiful 25-year-old european pale woman shoulder auburn braid hair i , wearing a casual cream sweater and blue leggings barefoot is laying confortable on a couché next a fireplace in a cosy living room , she's reading a book , through the window we can see a snowy landscape , a smoking tean mug is on table next her. ,
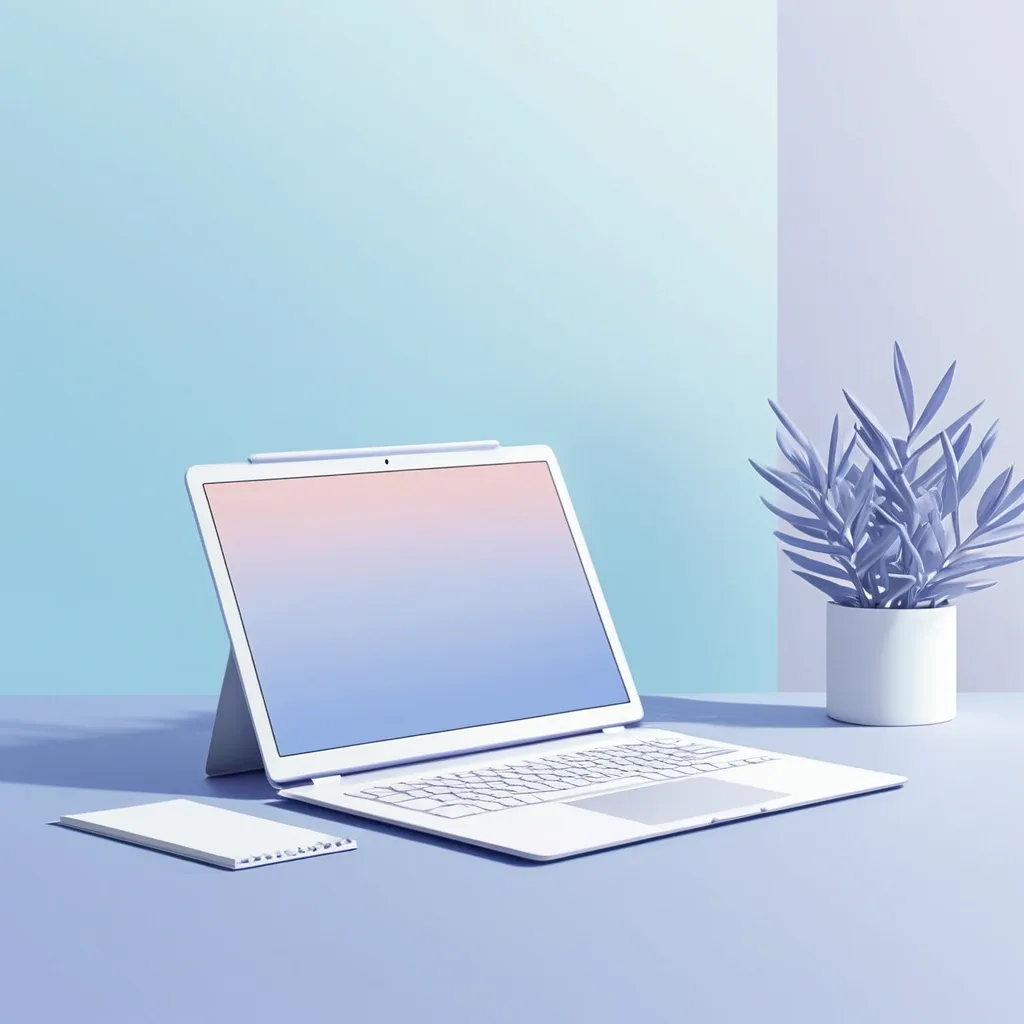
Clean minimalist ebook cover background , vertical format. Soft gradient background in light blue , lavender and white tones. Modern flat or soft 3D illustration of a laptop on a desk. On the laptop screen: abstract shapes suggesting templates , checklists and digital pages (no readable text). Simple elements: notebook , coffee cup , small plant. Calm , friendly , beginner-focused mood. Professional digital product style. No text , no letters , no words. High quality , clean composition , plenty of empty space at the top and center. Isolated illustration , perfect for Canva overlay. PNG style , smooth lighting. Modern ebook cover mockup displayed on a tablet and laptop. Clean digital workspace , soft lighting. Minimalist design , professional look. No readable text , just layout and visual balance. Minimal flat icons related to digital products: checklist , document page , layout template , simple UI cards. Soft pastel colors , blue and purple tones. Clean vector style , isolated icons on transparent background. No text , no numbers. ,
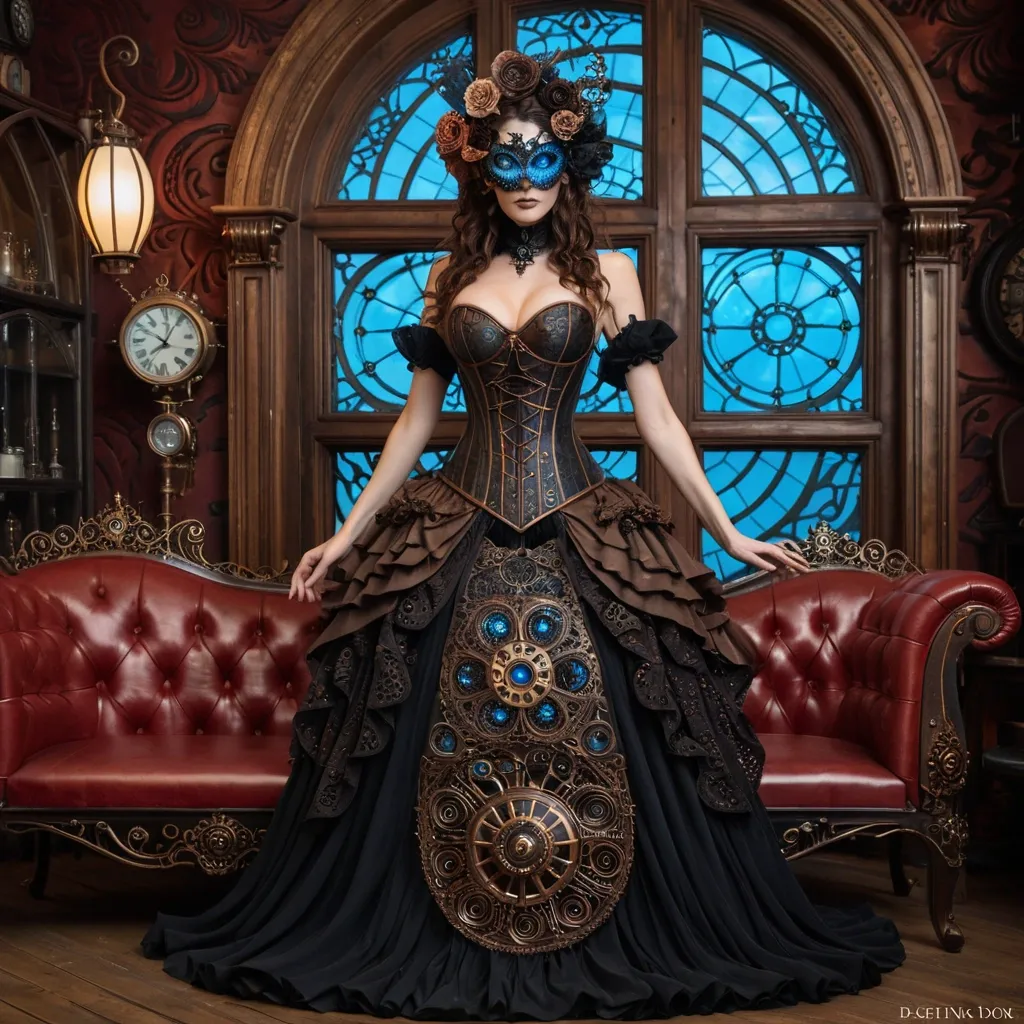
A combining a realistic figure with abstract organic forms resembling flowers and seashells , photo-realistic full length , freckled brown wavy shoulder hair kazaki woman in her mid twenties , A mysteriously veiled lady wears an intricately designed Vortex mask , wearing black and bronze corset opened lace steampunk dress , gracefully radiates charm , barefoot. Natural face , small nose , with natural makeup with expressive , bright blue eyes and a gentle smile. She have her right hand on her hair. she's laying on a red comfortable sofa , she is in a wooden steampunk boudoir. we can see a black moon through a window. ,
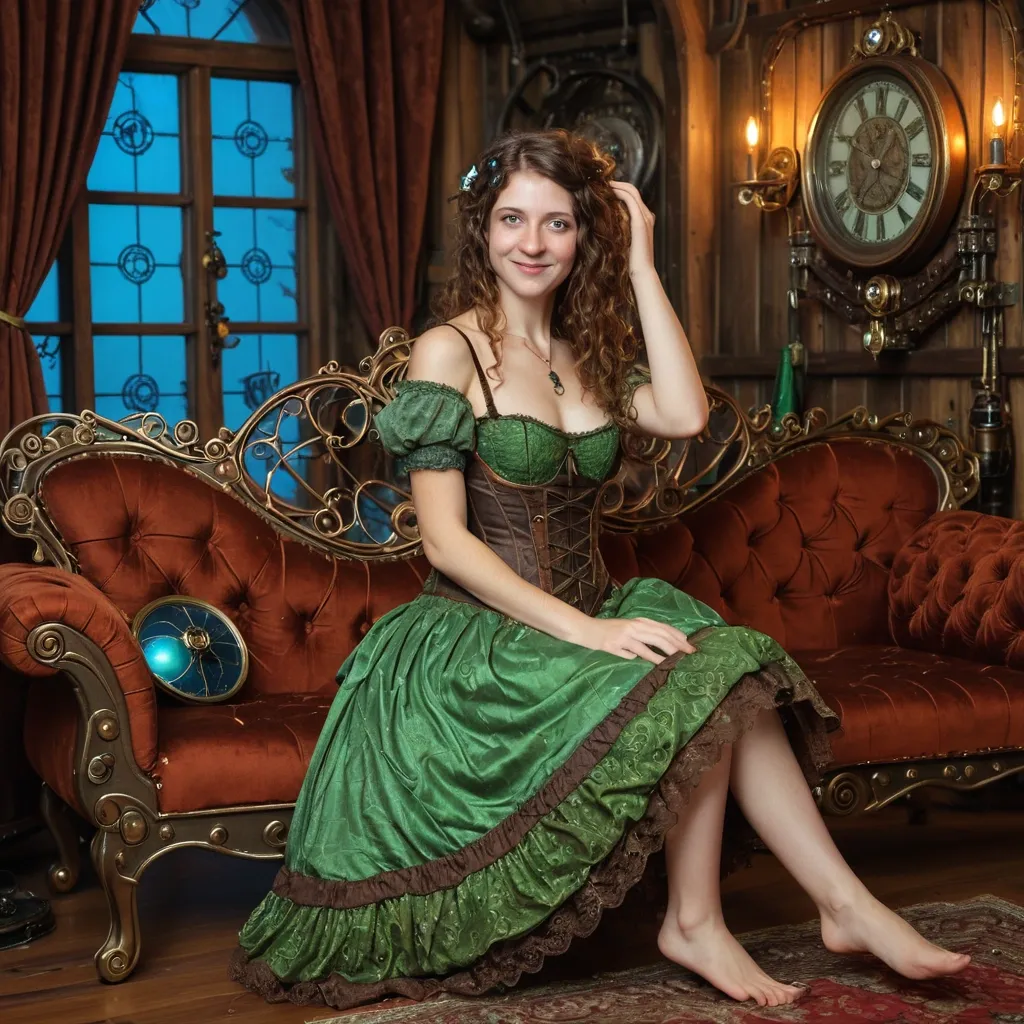
masterpiece photorealistic full-length freckled brown wavy shoulder hair european woman in her mid twenties , wearing green and bronze corset opened lace steampunk dress , gracefully radiates charm , barefoot. Natural beautiful face , , with natural makeup with expressive , bright blue eyes and a gentle smile. She have her right hand on her hair. she's laying on a red confortable sofa , she is in a wooden steampunk boudoir. we can see a blue moon through a window ,
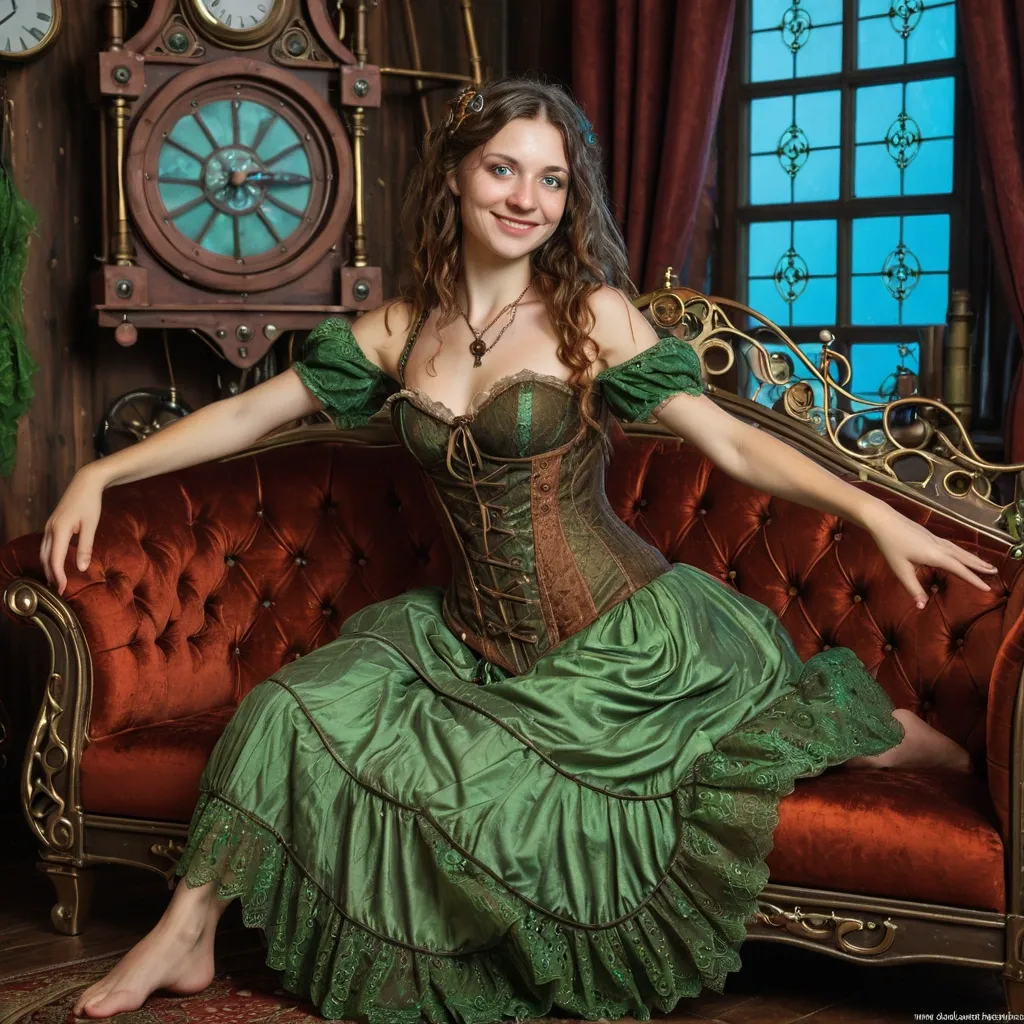
masterpiece photorealistic full-length freckled brown wavy shoulder hair european woman in her mid twenties , wearing green and bronze corset opened lace steampunk dress , gracefully radiates charm , barefoot. Natural beautiful face , , with natural makeup with expressive , bright blue eyes and a gentle smile. She have her right hand on her hair. she's laying on a red confortable sofa , she is in a wooden steampunk boudoir. we can see a blue moon through a window ,
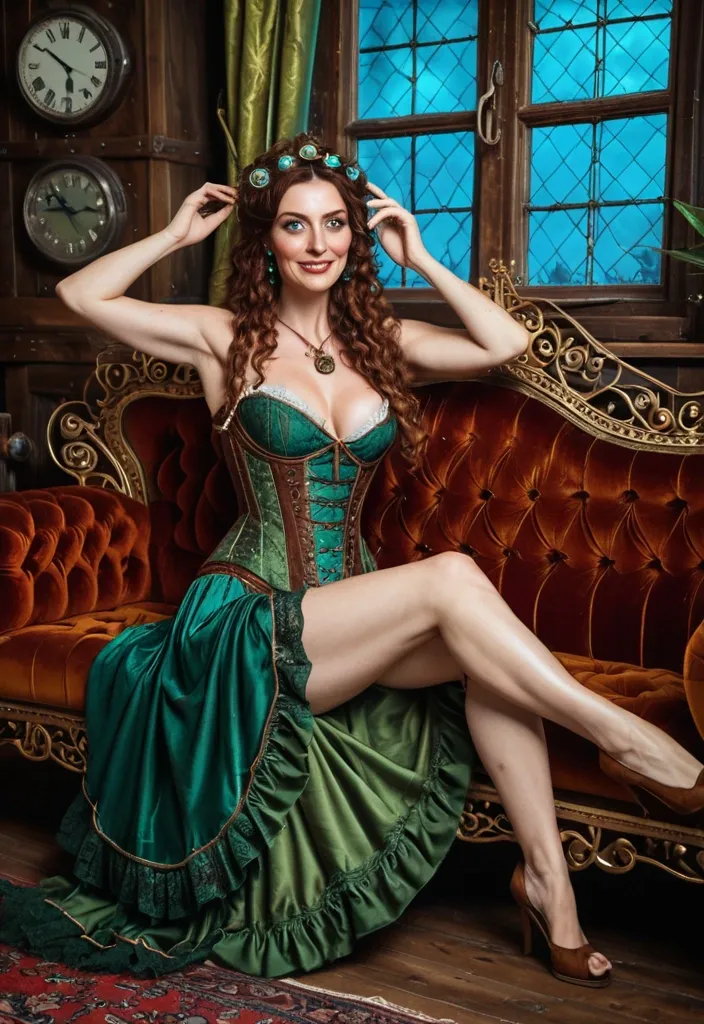
masterpiece photorealistic full-length freckled brown wavy shoulder hair european woman in her mid twenties , wearing green and bronze corset opened lace steampunk dress , gracefully radiates charm , barefoot. Natural face , small nose , with natural makeup with expressive , bright blue eyes and a gentle smile. She have her right hand on her hair. she's laying on a red confortable sofa , she is in a wooden steampunk boudoir. we can see a blue moon through a window ,
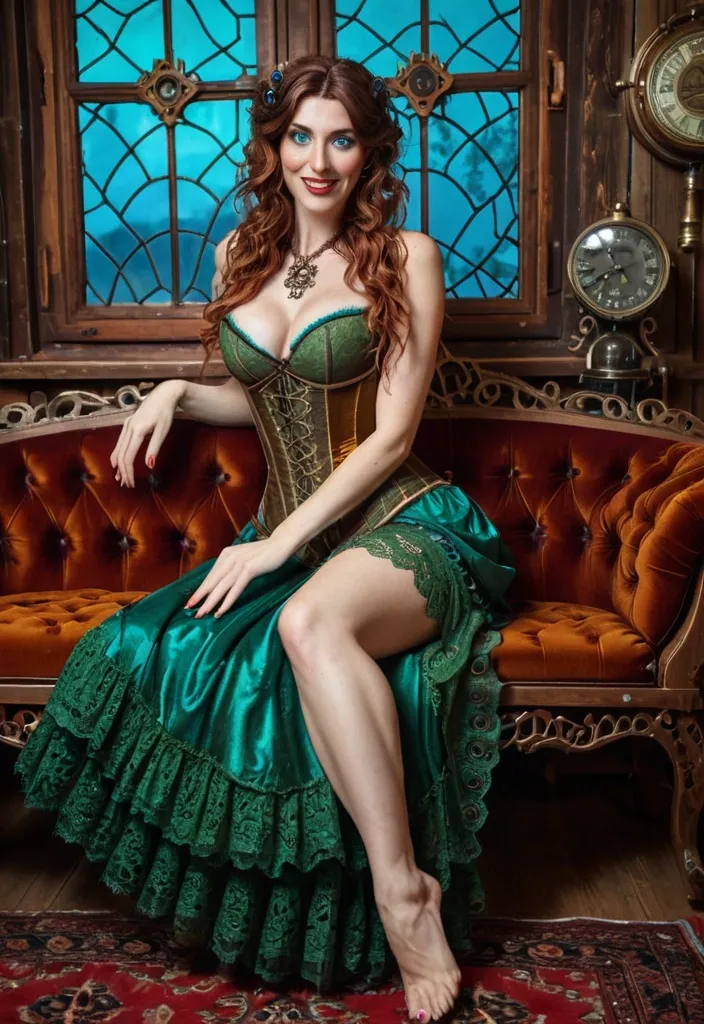
masterpiece photorealistic full-length freckled brown wavy shoulder hair european woman in her mid twenties , wearing green and bronze corset opened lace steampunk dress , gracefully radiates charm , barefoot. Natural face , small nose , with natural makeup with expressive , bright blue eyes and a gentle smile. She have her right hand on her hair. she's laying on a red confortable sofa , she is in a wooden steampunk boudoir. we can see a blue moon through a window ,
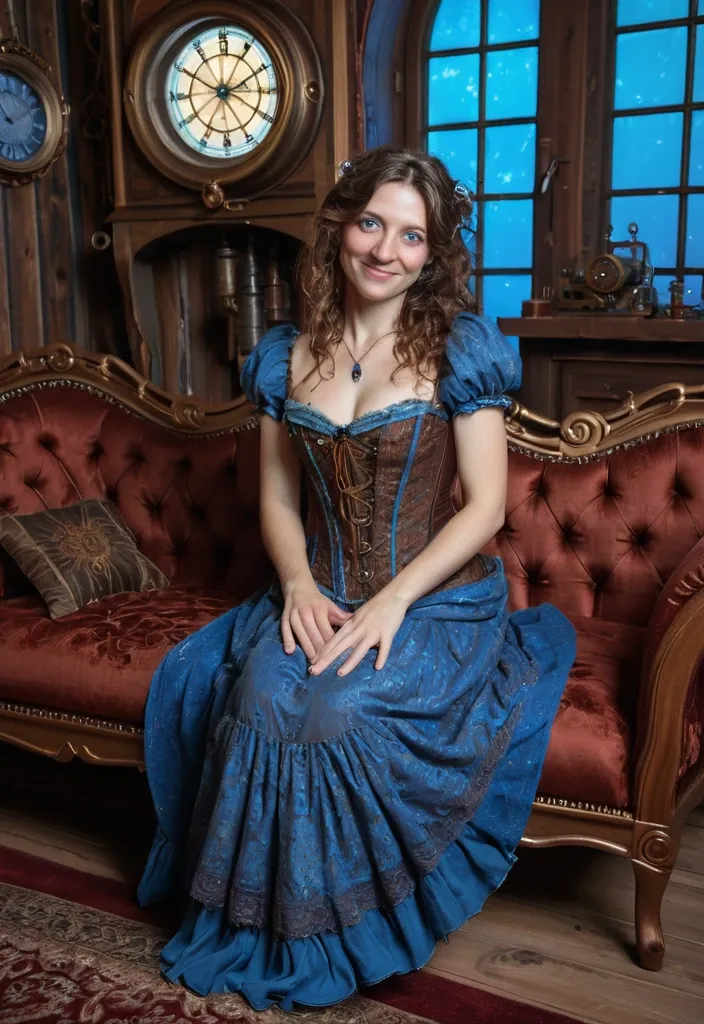
masterpiece photorealistic full-length freckled brown wavy shoulder hair european woman in her mid thirties , wearing blue and bronze corset opened lace steampunk dress , gracefully radiates charm , barefoot. Natural face with natural makeup with expressive , bright blue eyes and a gentle smile. She have her right hand on her hair. she's laying on a red confortable sofa , she is in a wooden steampunk boudoir. we can see a blue moon through a window ,
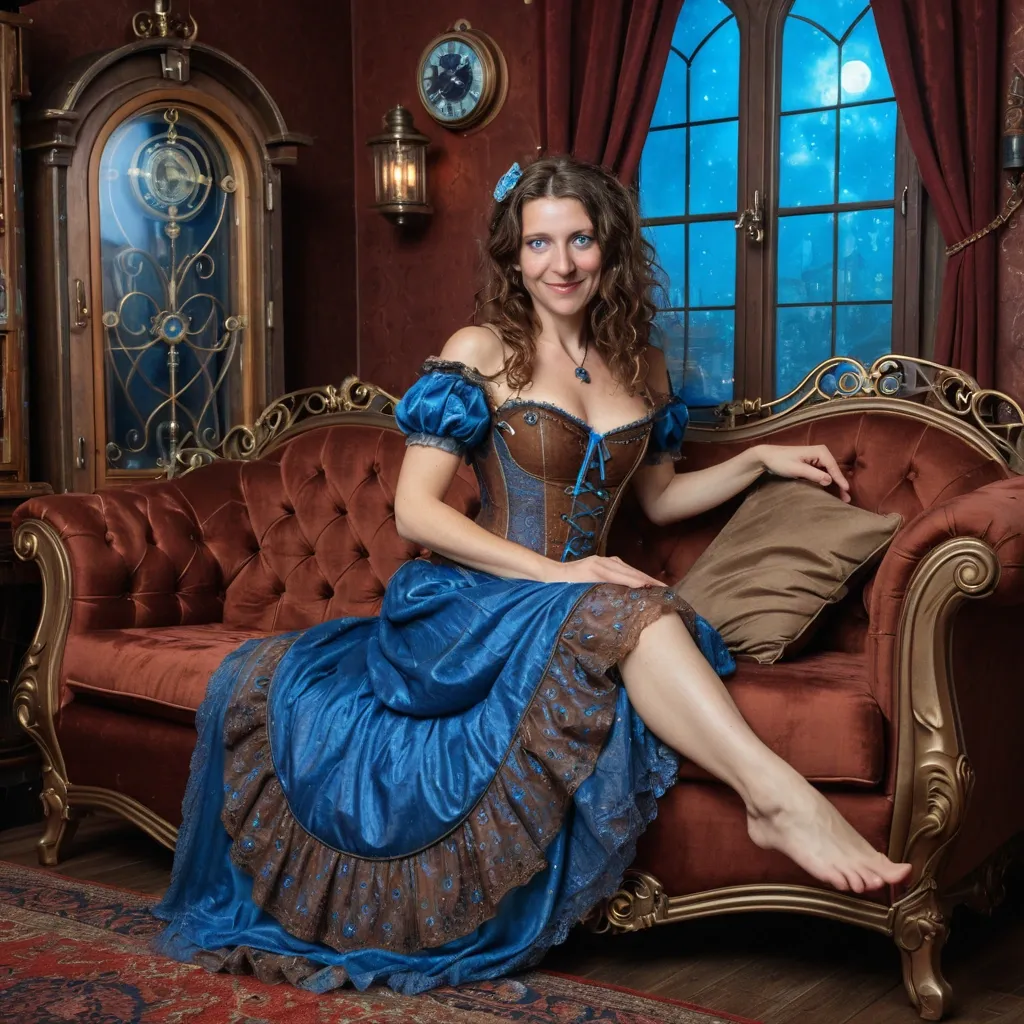
masterpiece photorealistic full-length freckled brown wavy shoulder hair european woman in her mid thirties , wearing blue and bronze corset opened lace steampunk dress , gracefully radiates charm , barefoot. Natural face with natural makeup with expressive , bright blue eyes and a gentle smile. She have her right hand on her hair. she's laying on a red confortable sofa , she is in a wooden steampunk boudoir. we can see a blue moon through a window ,
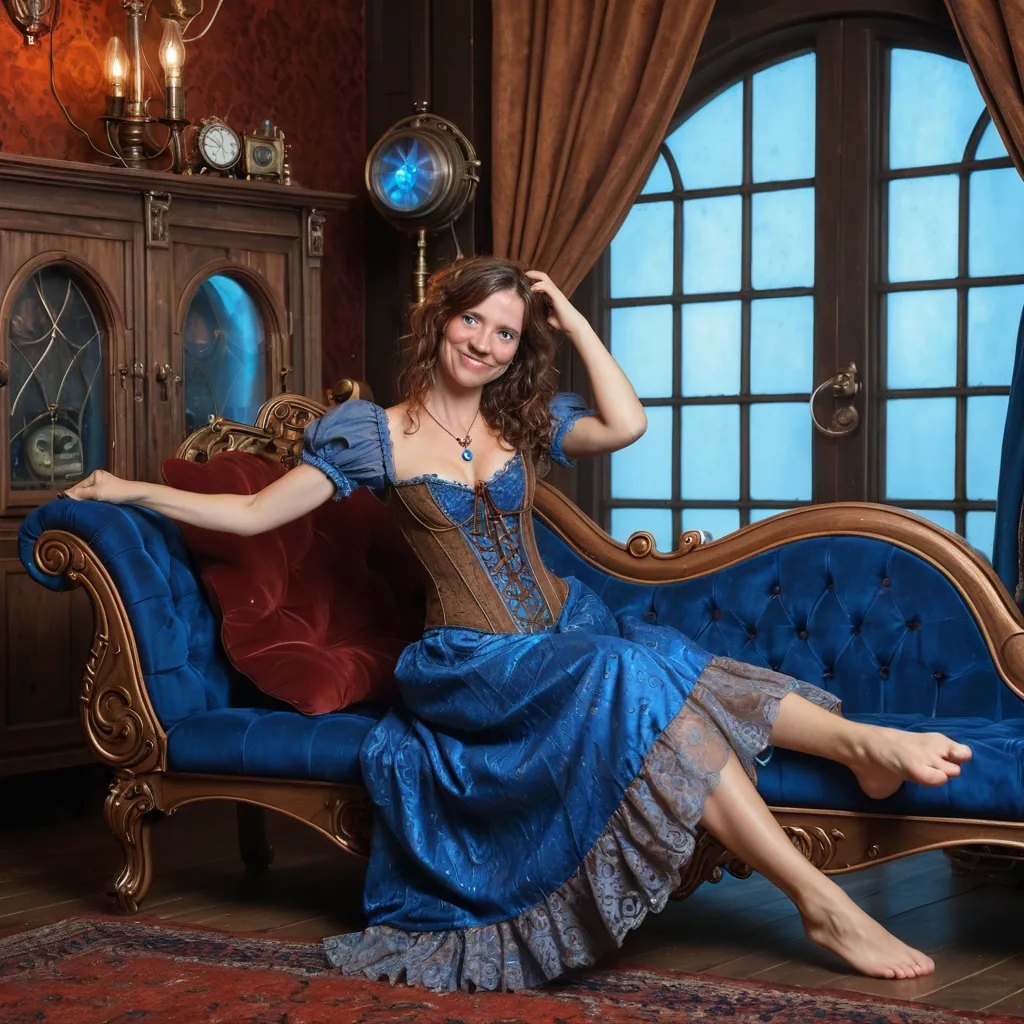
masterpiece photorealistic full-length freckled brown wavy shoulder hair european woman in her mid thirties , wearing blue and bronze corset opened lace steampunk dress , gracefully radiates charm , barefoot. Natural face with natural makeup with expressive , bright blue eyes and a gentle smile. She have her right hand on her hair. she's laying on a red confortable sofa , she is in a wooden steampunk boudoir. we can see a blue moon through a window ,
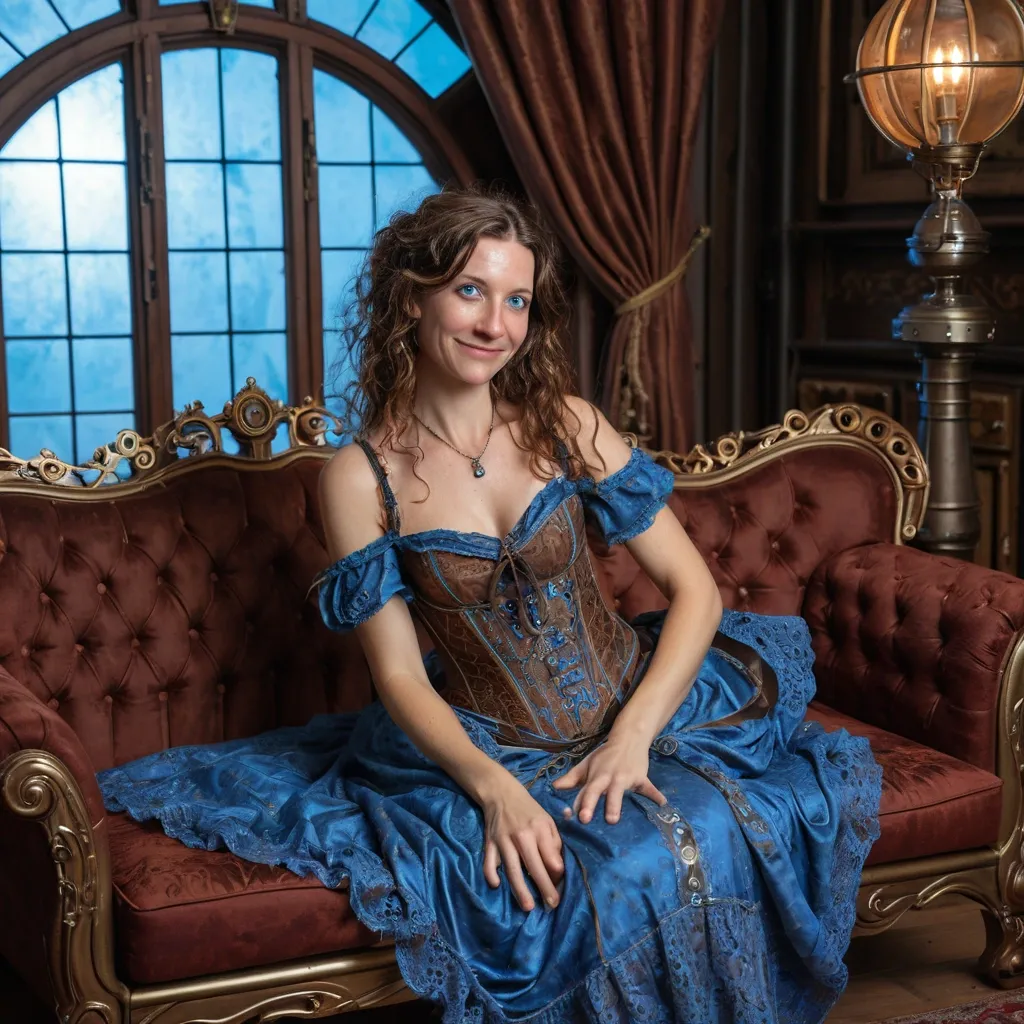
masterpiece photorealistic full-length freckled brown wavy shoulder hair european woman in her mid thirties , wearing blue and bronze corset opened lace steampunk dress , gracefully radiates charm , barefoot. Natural face with natural makeup with expressive , bright blue eyes and a gentle smile. She have her right hand on her hair. she's laying on a red confortable sofa , she is in a wooden steampunk boudoir. we can see a blue moon through a window ,
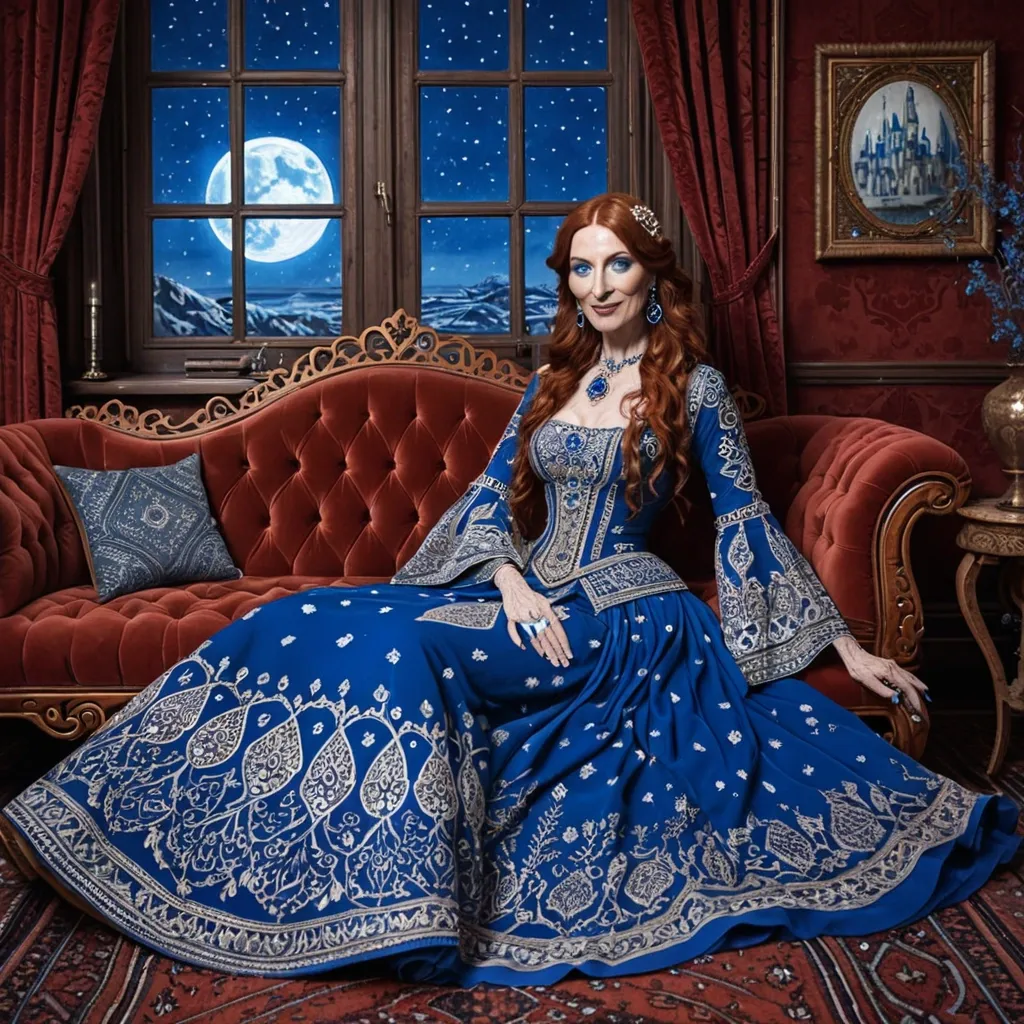
Kay Nielsen , Basil Gogos , Alberto Savinio , James Gurney , Surrealism , full-length freckled brown wavy shoulder hair Morrocan woman in her early forties , wearing regal blue lehenga embroidered design reflects a unique charm , gracefully radiates charm , barefoot. Her face is distinctly human with expressive , bright blue eyes and a gentle smile. She have her right hand on her hip. she's laying on a red confortable sofa and hugging lovely a 25yo freckled pale long auburn hair beautiful young elfic , they are in a wooden steampunk boudoir. we can see a blue moon through a window ,
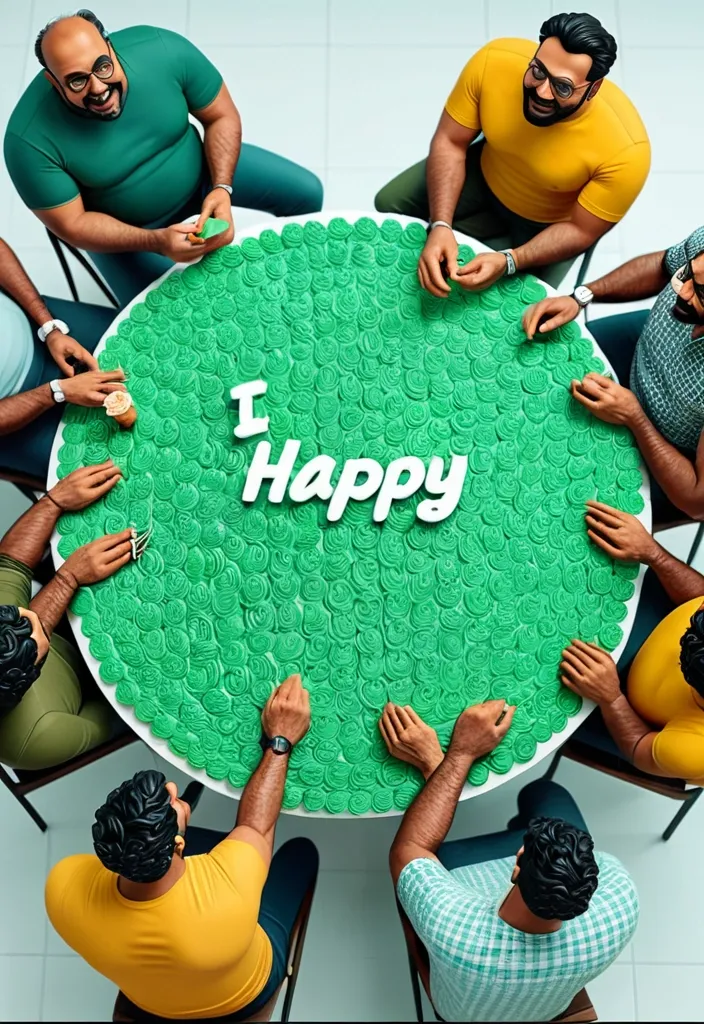
Hyper-realistic top-down macro photography. A long , light green WhatsApp speech bubble acting as a dining table. Two real living Indian young man (shrunk to tiny scale) are sitting at opposite ends. They are NOT plastic figures; they have visible skin texture , natural hair , and realistic clothing folds. They are eating real birthday cake that looks freshly cooked , not play-doh. The text inside reads: "HAPPY BIRTHDAY". Bottom right has a timestamp '3:33 PM' and blue ticks. The background is completely filled with a high-density , seamless WhatsApp doodle pattern (line art birthday icons) covering the entire surface edge-to-edge with no empty spaces , resembling the original dense WhatsApp wallpaper. Professional studio lighting , 8k resolution , sharp focus. ,
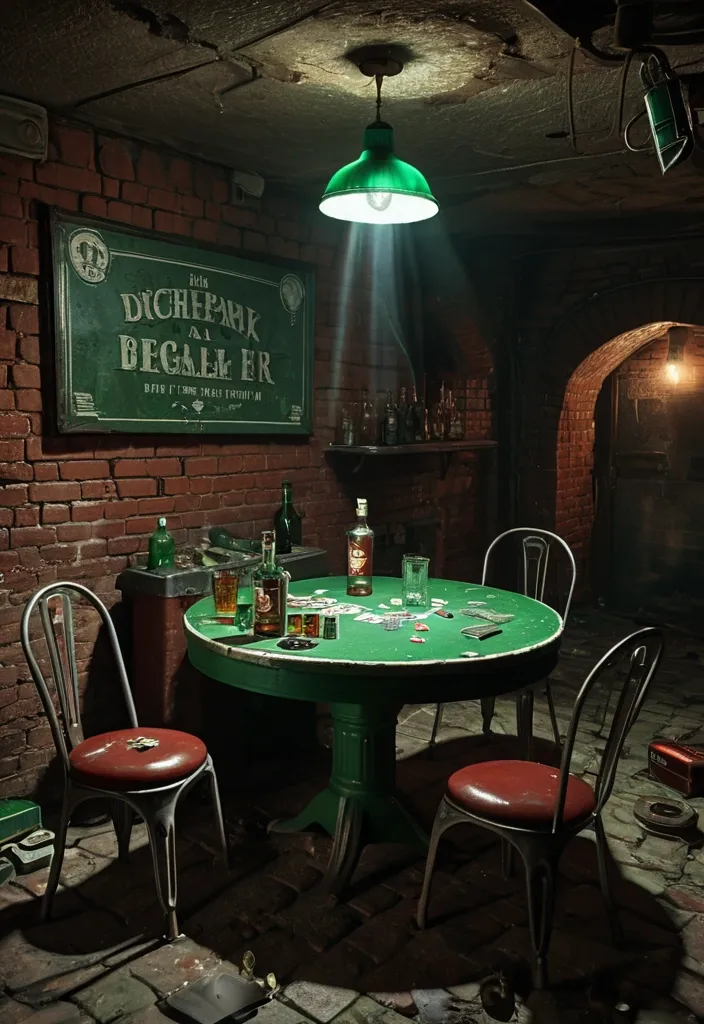
Chef-d'œuvre photoréaliste en pied , une grotte abandonnée avec des murs en briques rouges , une vieille table verte avec des cartes de poker dessus , des pièces aussi , trois verres de whisky et une bouteille inversée de celui-ci , un cendrier avec une cigarette consumée dessus , lumière provenant d'un éclairage au gaz sur les murs ,