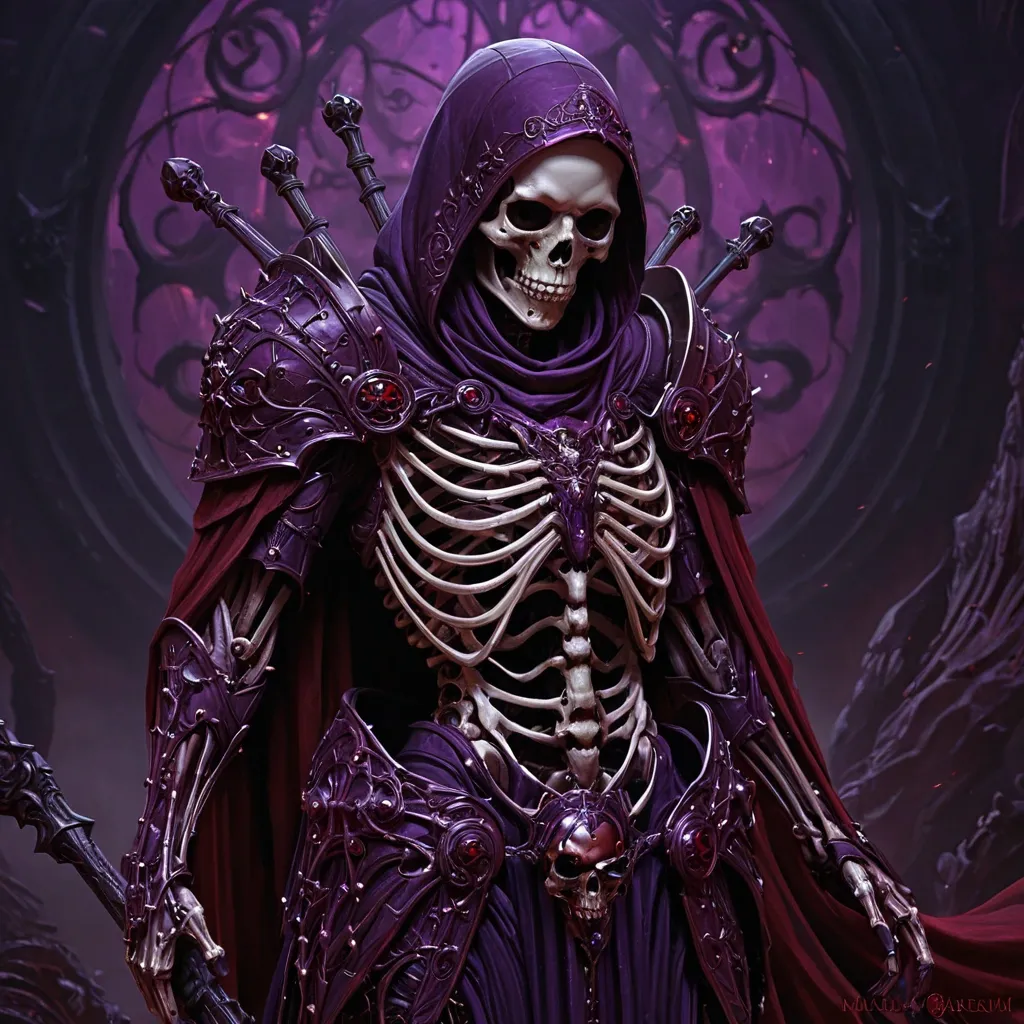Search Results for wall
Explore AI generated designs, images, art and prompts by top community artists and designers.
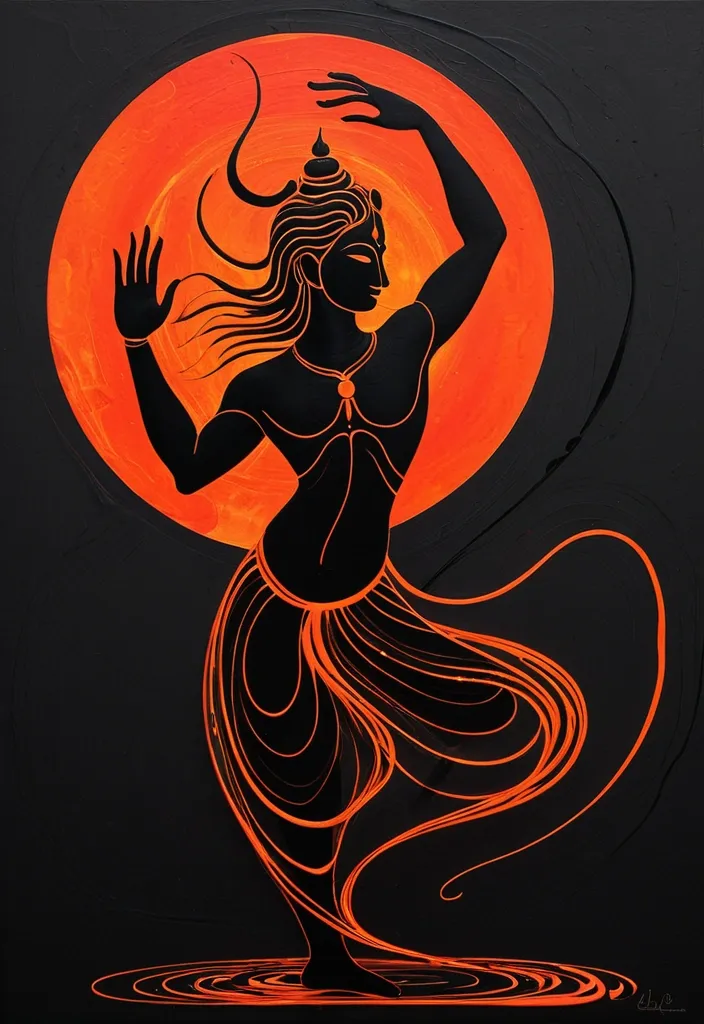
Minimalist abstract calligraphy painting using bold and flowing red water , softly blended into a textured , off-glowing deep black background , emphasizing the elegance of motion and negative space. Within the abstract strokes , a faint , stylized silhouette of Lord Shiva in Nata-raja dance pose , emerges--his matted hair forming a crescent arc , the outline of his trident subtly rising behind him. The figure is gracefully interwoven into the flow of orange , gray and black , evoking divine presence through suggestion rather than detail. Digital high-resolution style , perfect for abstract spiritual wall art. ,
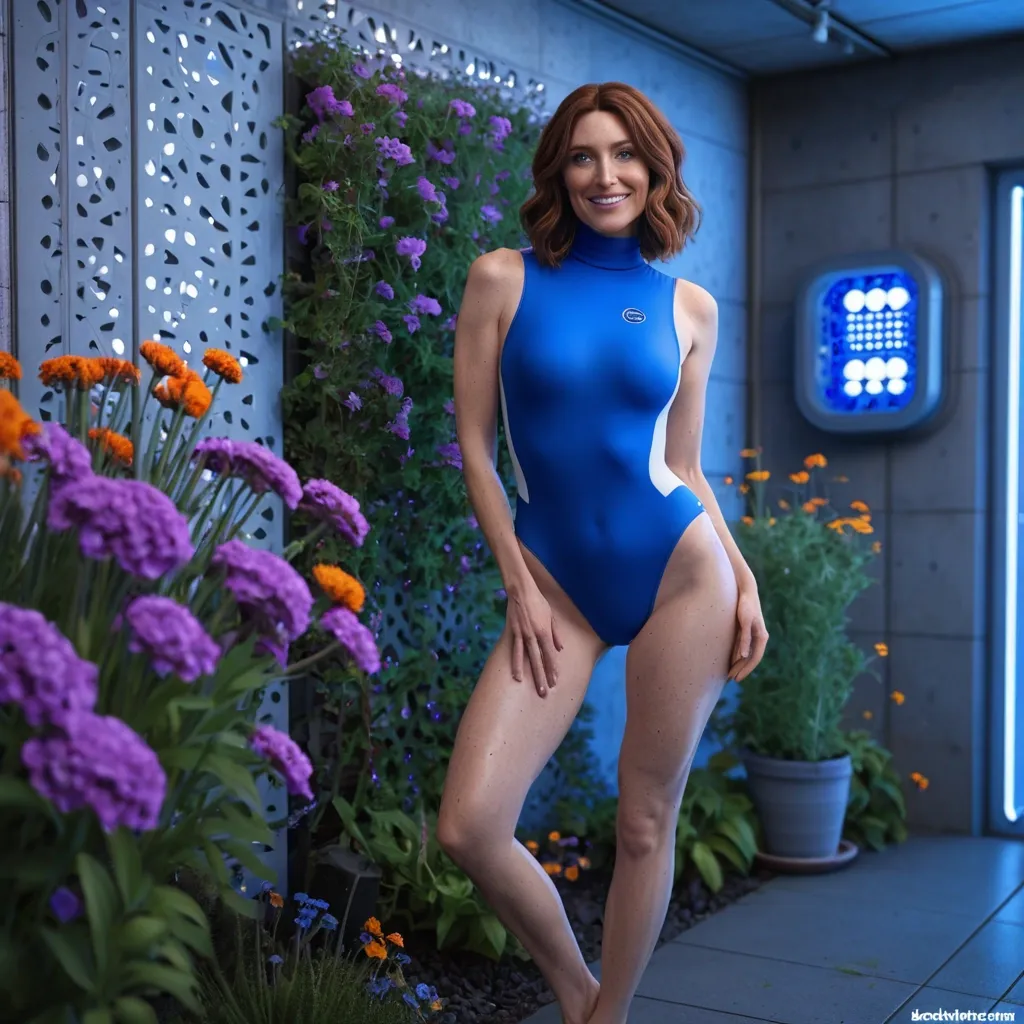
photorealistic full lenght , Freckled woman , next-door neighbor looking like emma myers , 30yo , bright blue eyes , natural makeup , wavy short brown hair , blue and purple turtleneck sleeveless one piece swimsuit , barefoot , leaning against the wall , spacestation room area , warm lighting , casual posture , friendly smile , futuristic laboratory garden flowers in the background , shallow depth of field. ,
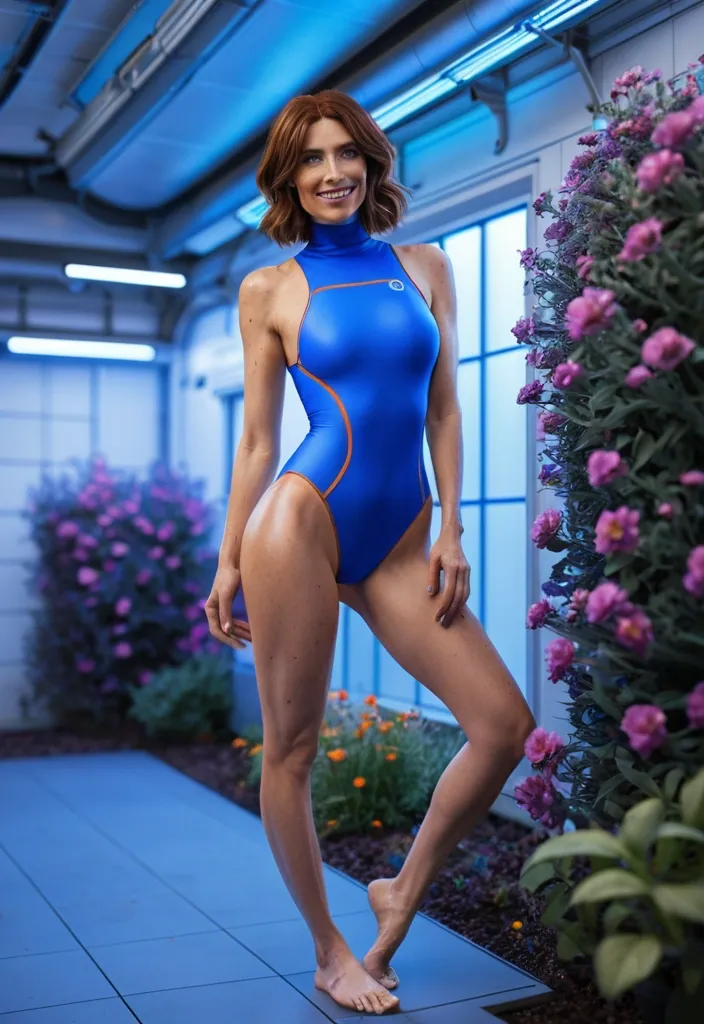
photorealistic full lenght , Freckled woman , next-door neighbor , 30yo , bright blue eyes , natural makeup , wavy short brown hair , blue and purple turtleneck sleeveless one piece swimsuit , barefoot , leaning against the wall , spacestation room area , warm lighting , casual posture , friendly smile , futuristic laboratory garden flowers in the background , shallow depth of field. ,
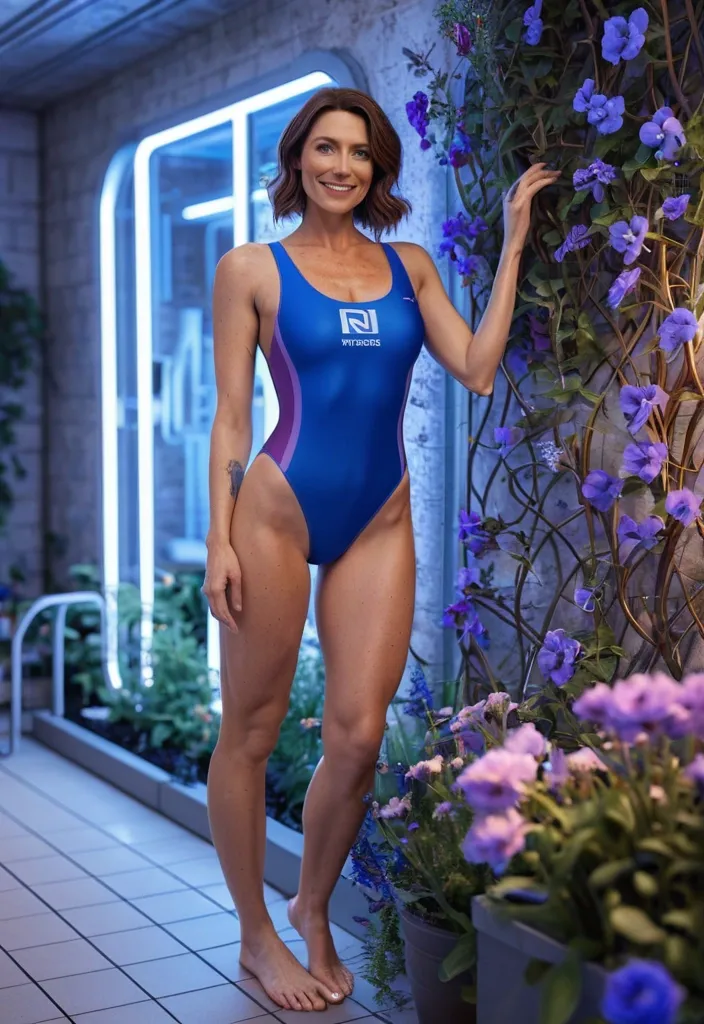
photorealistic full lenght , Freckled woman , next-door neighbor , 30yo , bright blue eyes , natural makeup , wavy short brown hair , blue and purple sport one piece swimsuit , barefoot , leaning against the wall , spacestation room area , warm lighting , casual posture , friendly smile , futuristic laboratory garden flowers in the background , shallow depth of field. ,
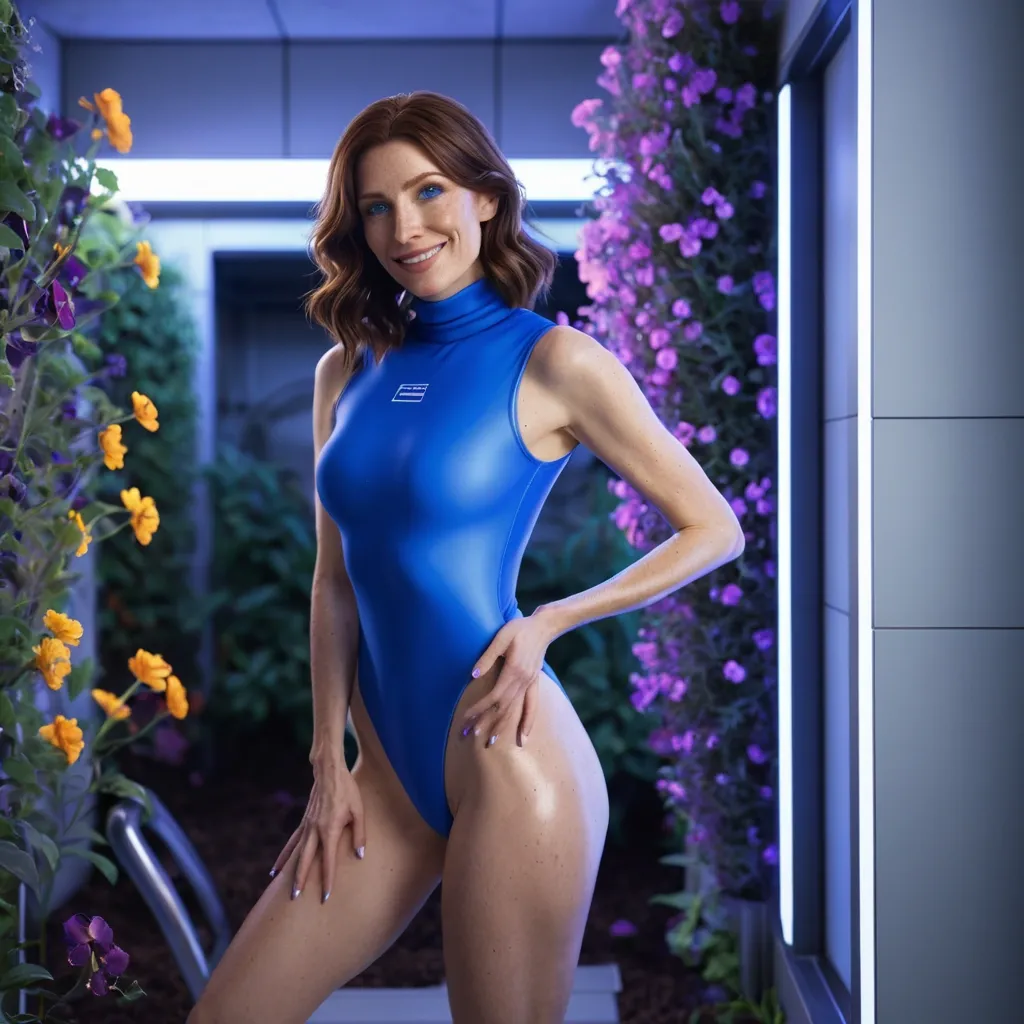
photorealistic full lenght , Freckled woman , next-door neighbor , 30yo , bright blue eyes , natural makeup , wavy short brown hair , blue and purple turtleneck sleeveless one piece swimsuit , barefoot , leaning against the wall , spacestation room area , warm lighting , casual posture , friendly smile , futuristic laboratory garden flowers in the background , shallow depth of field. ,
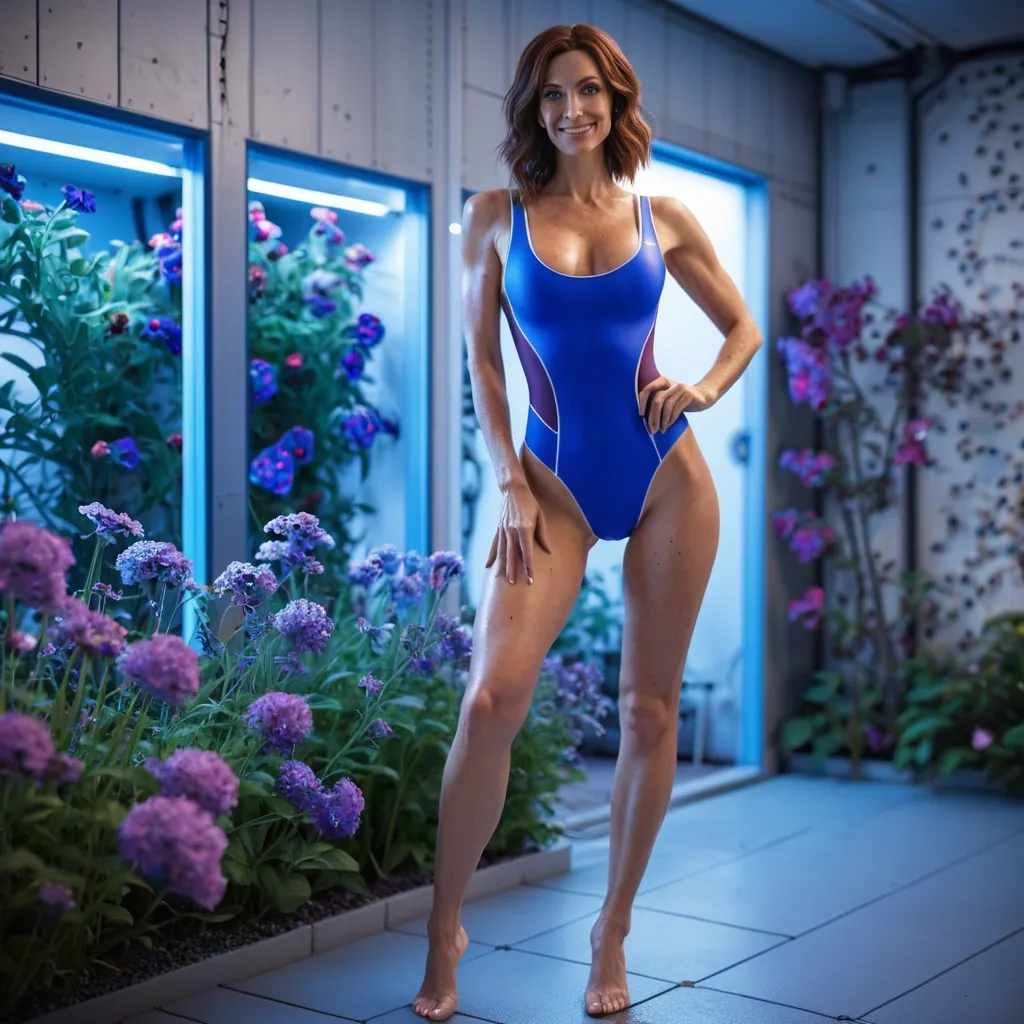
photorealistic full lenght , Freckled woman , next-door neighbor , 30yo , bright blue eyes , natural makeup , wavy short brown hair , blue and purple sport one piece swimsuit , barefoot , leaning against the wall , spacestation room area , warm lighting , casual posture , friendly smile , futuristic laboratory garden flowers in the background , shallow depth of field. ,
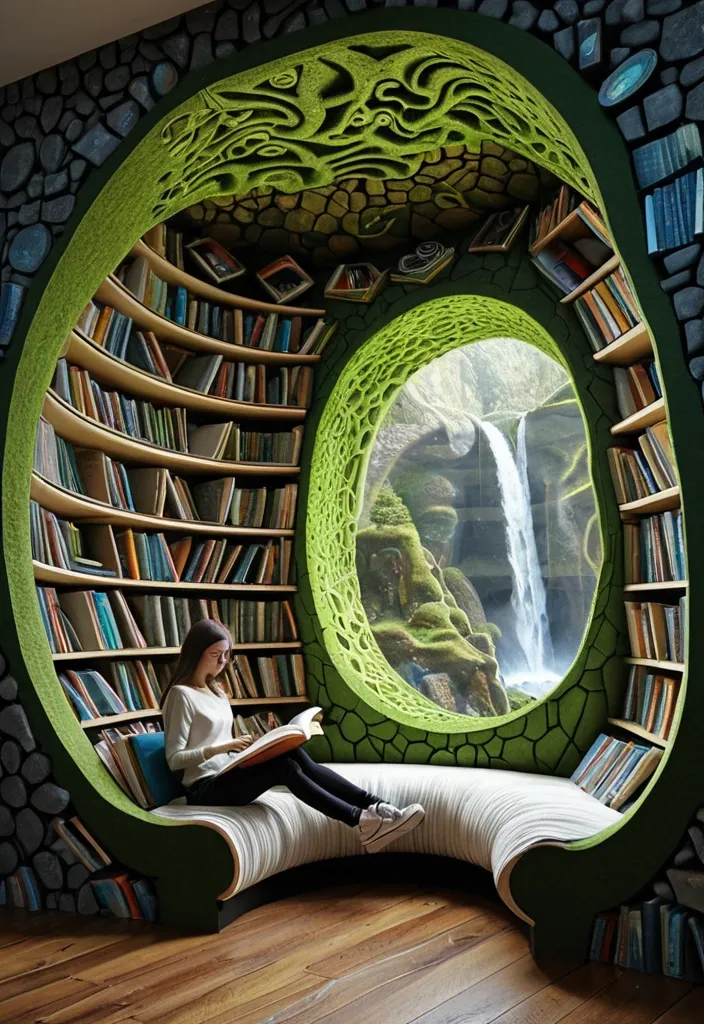
Phenomenal Dimensional Doodles: A surreal Melting from a 3D Maze Nooks , (Kaleidoscope Art) , in spiral-shaped reading nook embedded in a curved cavern bookshelf wall , overlooking a lush waterfall , made from moss-covered stone , and large glass panels , creating a layered , with hundreds of window , all combined to create the shape of a Jurassic Park. female sit and reading book , voluminous ethereal atmosphere. Dimensional Doodles background , creating a surreal effect. ,
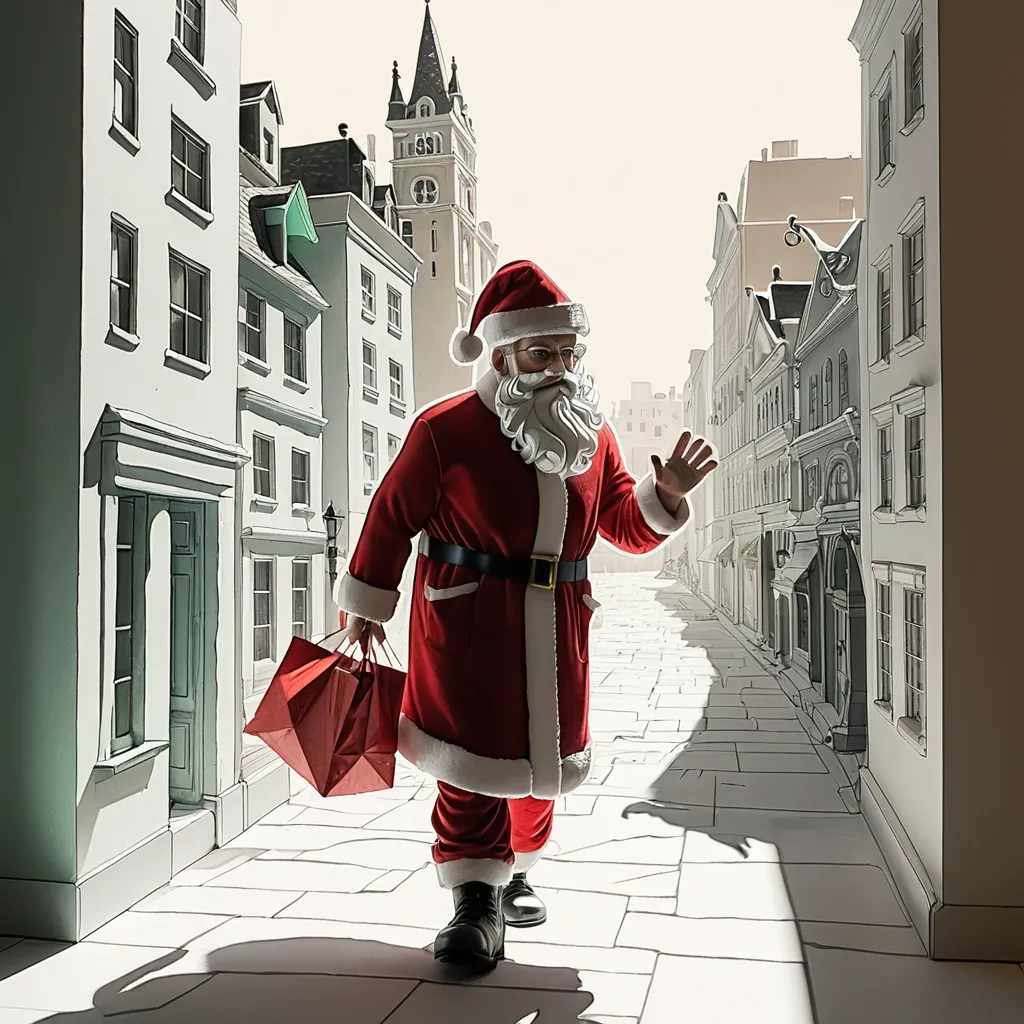
A cozy room where the Christmas tree near wall looks like a giant paper illustration , flat ink lines and watercolor washes , yet a corner of the “paper wall” is peeled back , revealing a fully 3D city street behind it. The peeled edge curls outward like thick card-stock , casting a real shadow on the illustrated surface. The illusion: the 2D drawn objects (a drawn lamp , drawn shelf) cast realistic 3D shadows , while the 3D street casts faint “ink” shadows as if it’s becoming a drawing. A man wearing a classic Santa Claus outfit , with a red velvet coat with white trim , a wide black belt , and a Christmas hat , holds a heavy , full red sack of presents walk half-in , half-out: front paws in 3D street road , back body form , seamlessly blended. Soft morning light , gentle pastel palette , tactile paper fibers visible , high detail , whimsical but believable “mixed-dimension” realism. ,

Cinematic wide-angle lens , in a dimly lit Indian military command center , several senior officers are looking seriously at a huge electronic strategic map on the wall. On the map , the green drone icon representing the Pakistani army is disappearing in large areas , while the orange area representing the Indian defense line is advancing steadily. The atmosphere of the picture is tense and decisive , full of dramatic light and shadow. ,
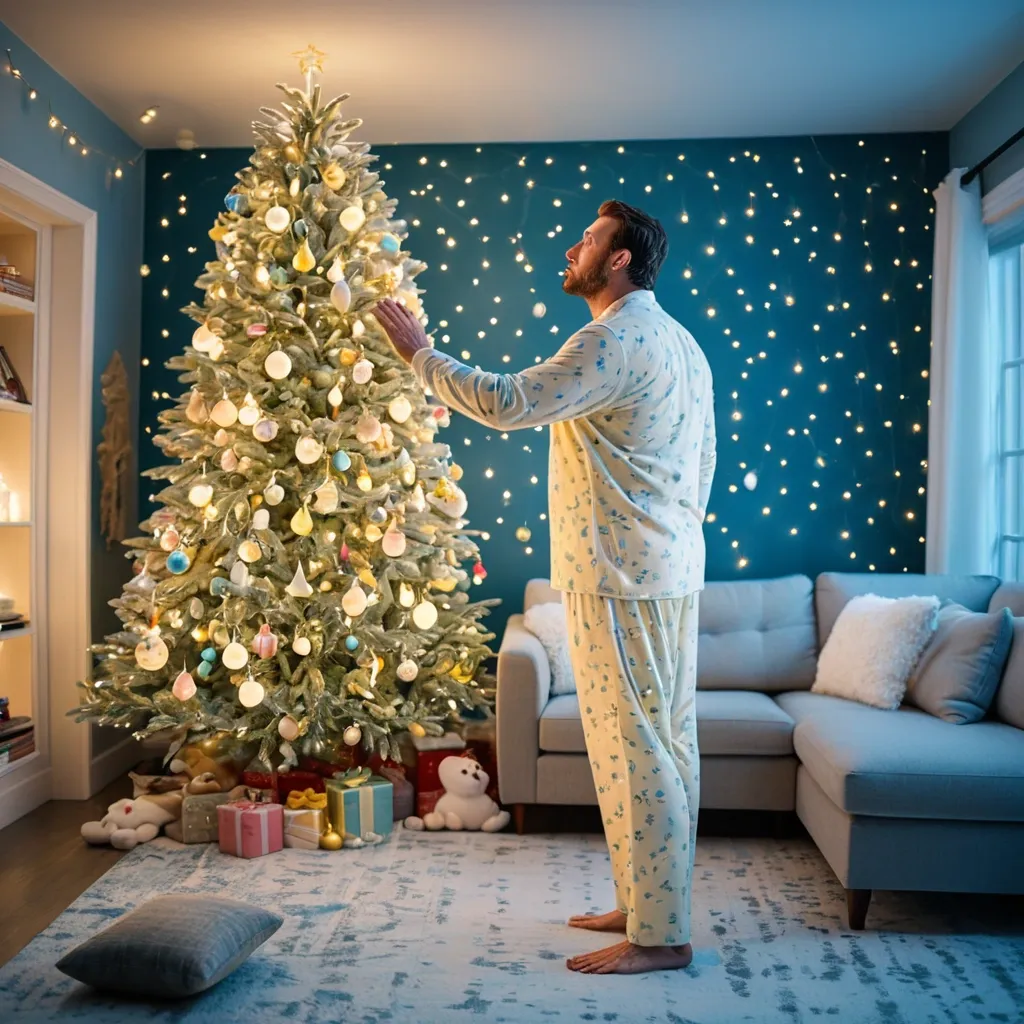
A small child stands close to a brightly lit Christmas tree , positioned on the right side of the scene and facing left , gazing upward with wide , focused eyes. The child wears soft , light-colored pajamas with a gentle printed pattern , the fabric slightly loose and rumpled , suggesting a quiet moment at home. Their posture is upright but cautious , body leaning subtly forward , hands resting near their sides as if resisting the urge to touch. The tree fills the left half of the frame , dense with warm white and multicolored lights that glow softly against the surrounding room. Instead of traditional ornaments , the branches are heavily decorated with plush toys and small character figures in pastel yellows , blues , pinks , and greens , layered thickly from top to bottom. At the base of the tree , a shallow box overflows with additional stuffed animals , spilling outward and crowding the floor with color and soft shapes. The carpet beneath is pale and textured , catching scattered reflections from the lights above. The background recedes gently into soft focus , with hints of furniture and blue-toned walls framing the scene. The atmosphere is intimate and hushed , defined by warmth , proximity , and the suspended moment just before movement , where curiosity holds perfectly still. ,
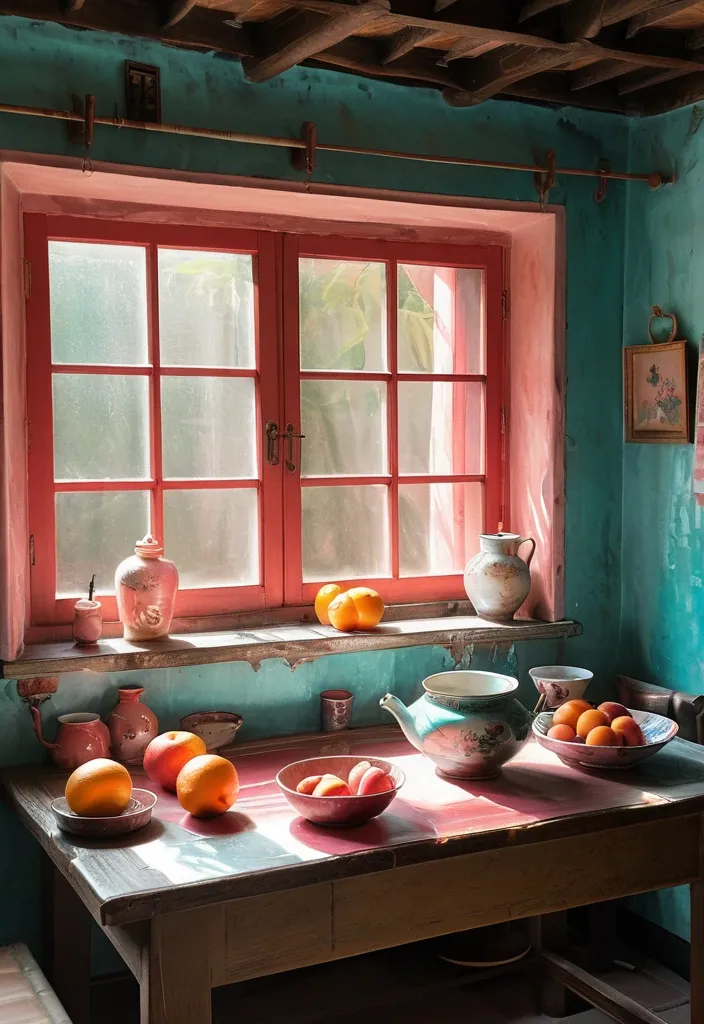
A traditional Japanese ink wash painting of a vintage cottage kitchen with distressed turquoise walls , farmhouse table with colorful fruit and ceramic still life in warm window light , 48 year old adorable sensual indian wife , in indian traditional cloths , working in kitchen , orange window frame with pink-peachy sunlight flooding interior , created in expressive sumi-e style with flowing black ink lines and delicate blush red and soft gold watercolor tints. The pigments softly bleed into textured rice paper , evoking a sense of serenity and timeless beauty. ,
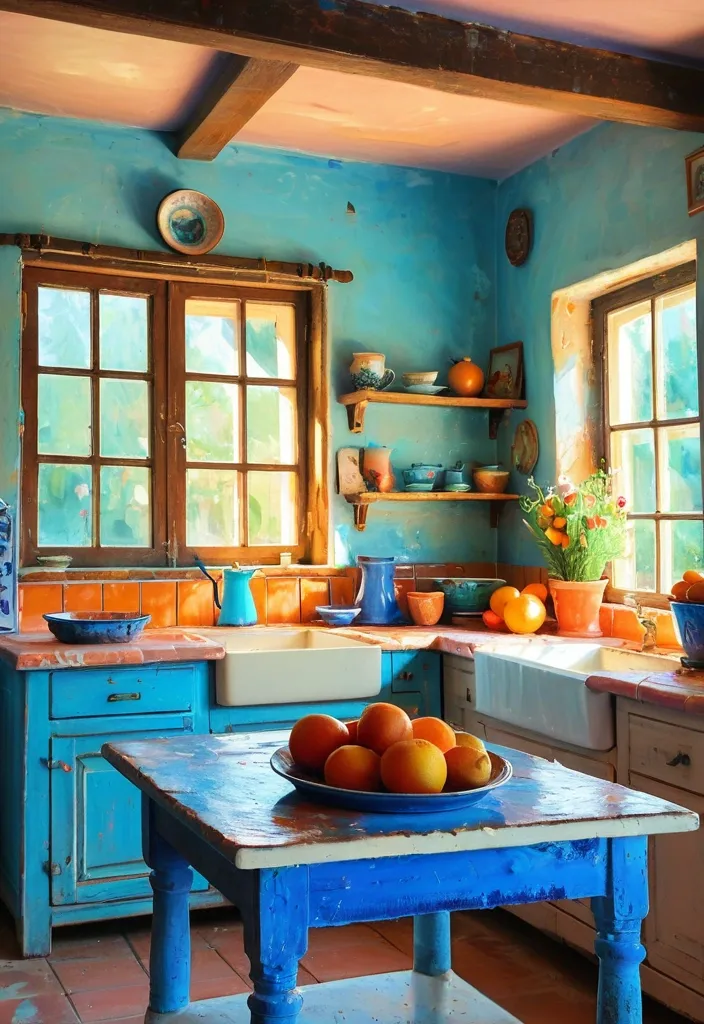
Oil painting impressionist style , vintage cottage kitchen with distressed turquoise walls , farmhouse table with colorful fruit and ceramic still life in warm window light , cobalt blue antique range , orange window frame with pink-peachy sunlight flooding interior , exposed beams , cream countertops with pottery , thick impasto brushwork , warm-cool color split , nostalgic mood ,
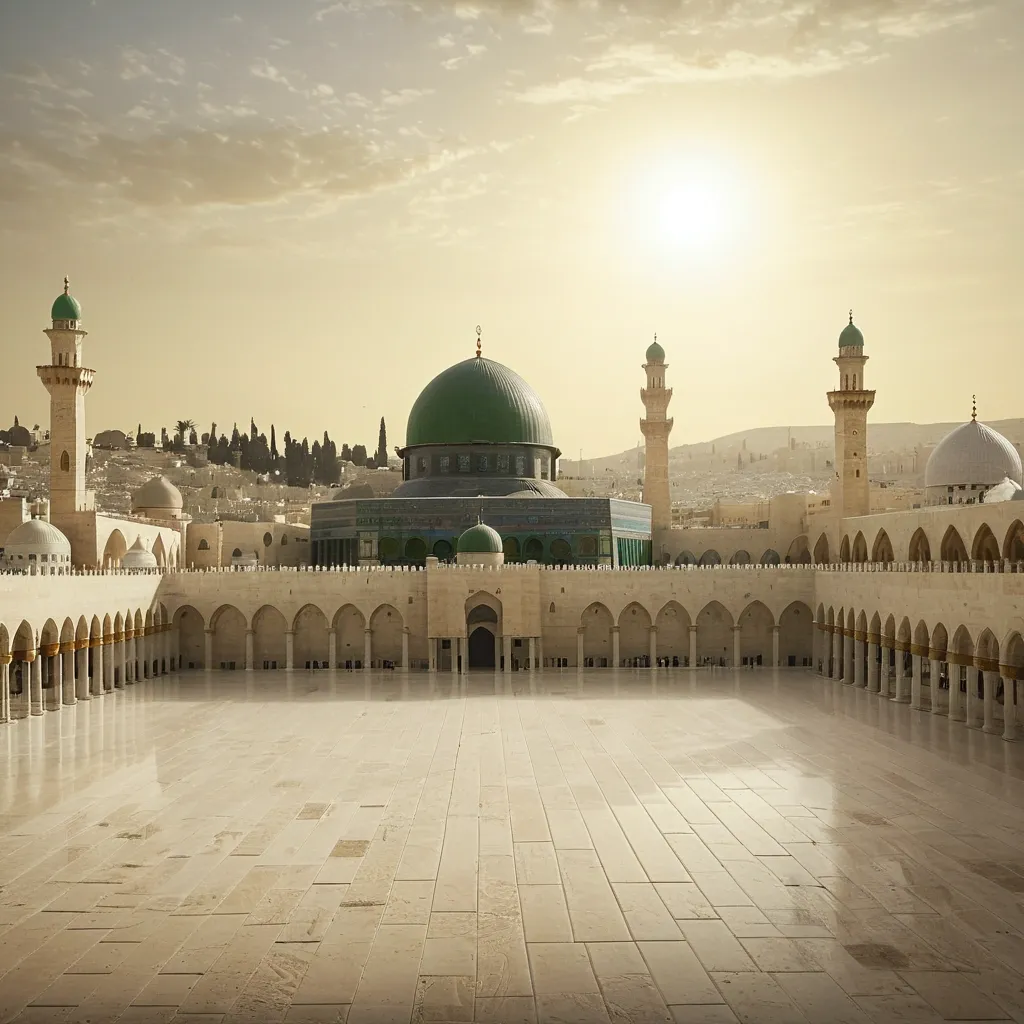
A serene , spiritual fine art landscape depicting the three holiest Islamic sites in harmonious unity. On the left , Al-Masjid al-Haram in Mecca with the Kaaba at the center , softly illuminated , minimal crowd presence , peaceful atmosphere. In the center , Al-Masjid an-Nabawi in Medina with the Green Dome , surrounded by calm open space and gentle light. On the right , Al-Aqsa Mosque in Jerusalem with the Dome of the Rock and Al-Aqsa complex , bathed in warm , sacred light. The composition is balanced and symbolic rather than crowded , with soft clouds , subtle light rays , and muted earth tones. Style inspired by zen and wabi-sabi philosophy: calm , minimal , timeless , respectful , with natural imperfections , soft textures , and a contemplative spiritual mood. No modern distractions , no dramatic effects , no text. Landscape orientation , museum-quality fine art painting , high resolution , suitable for large wall print , peaceful and reverent. ,

A serene wabi-sabi inspired landscape painting , minimalist zen composition , soft earth tones , misty horizon , subtle handmade paper texture , calm spiritual atmosphere. Elegant Arabic calligraphy written clearly and correctly: "فَبِأَيِّ آلَاءِ رَبِّكُمَا تُكَذِّبَانِ" , traditional ink brush style , slightly imperfect strokes , balanced negative space , timeless fine art wall painting , museum quality , tranquil lighting ,
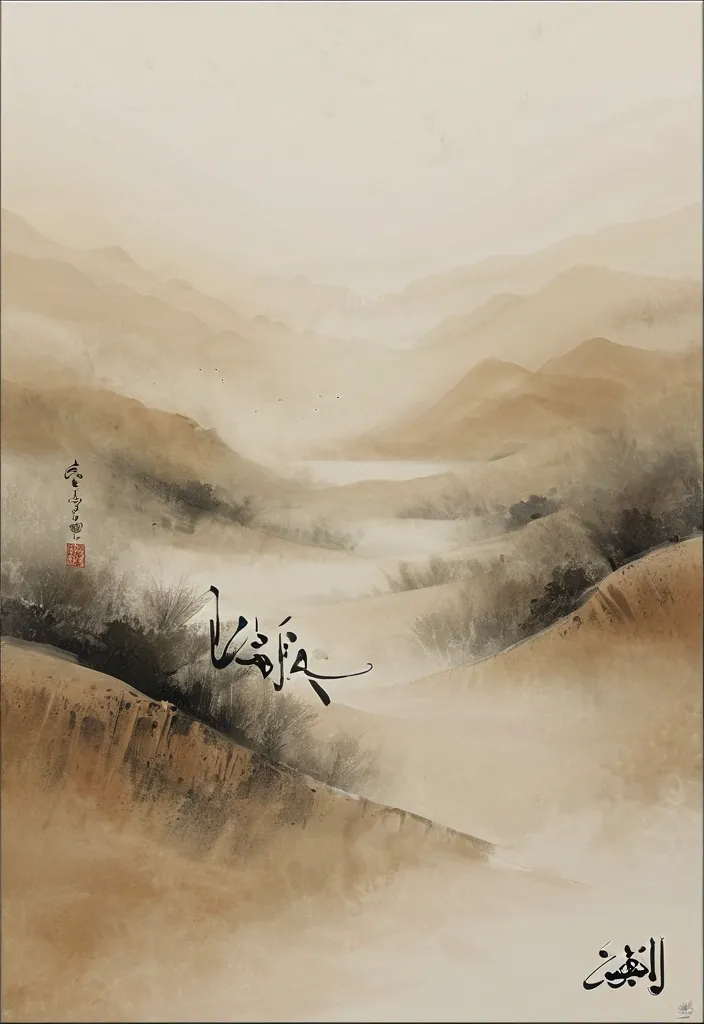
Create a calm , zen-inspired wabi-sabi landscape painting intended for a large printed wall artwork. Use muted earth tones , soft mist , natural imperfections , and subtle paper texture. Include elegant Arabic calligraphy written clearly and accurately with correct diacritics: “فَبِأَيِّ آلَاءِ رَبِّكُمَا تُكَذِّبَانِ”. The calligraphy should appear hand-brushed , organic , and harmonious with the composition. Minimalist , spiritual , timeless , landscape orientation , fine art quality ,
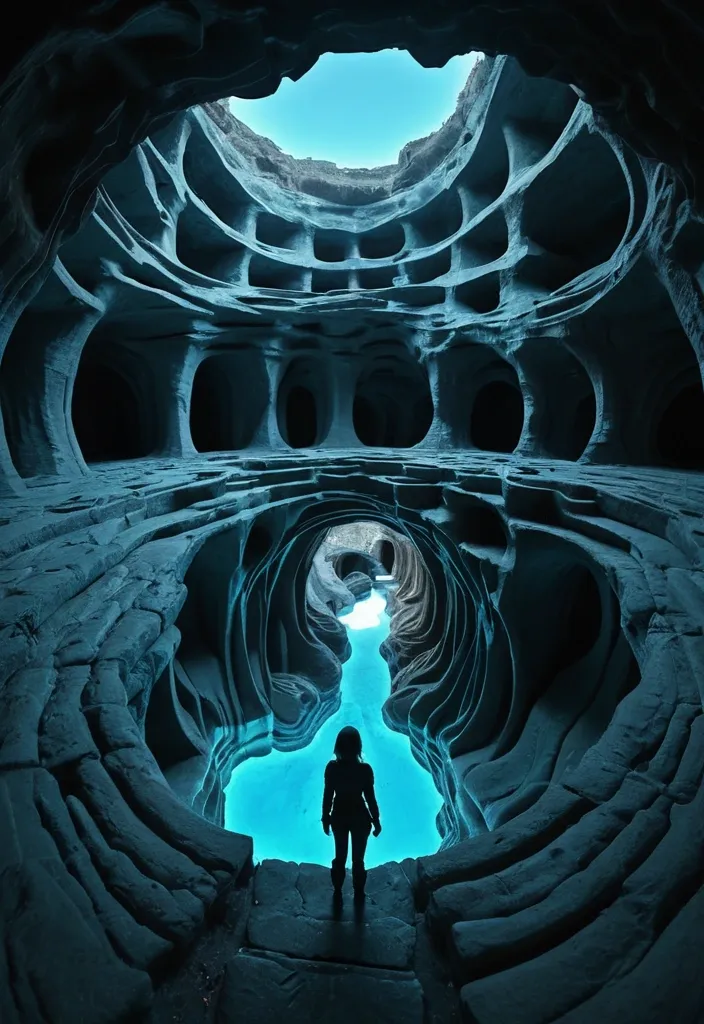
Shot with a fish-eye lens. A surreal Melting from a 3D Maze cylinder , Vertigo Art style , lone women explorer stands on the edge of a stone-cave , gazing down at a sprawling ancient cave city carved into the walls and ceiling of cramped and short caverns of the Under-dark below , now partially reconstructed and overgrown with vibrant , alien trees. The buildings in a tranquil , blue glow , this stunning interior resembles a natural cave retreat , complete with smooth , flowing rock formations that create an organic ambiance. The low roofs of the cave ceiling shut out any life from the world above , creating a sense of imbalance and disorientation. ,
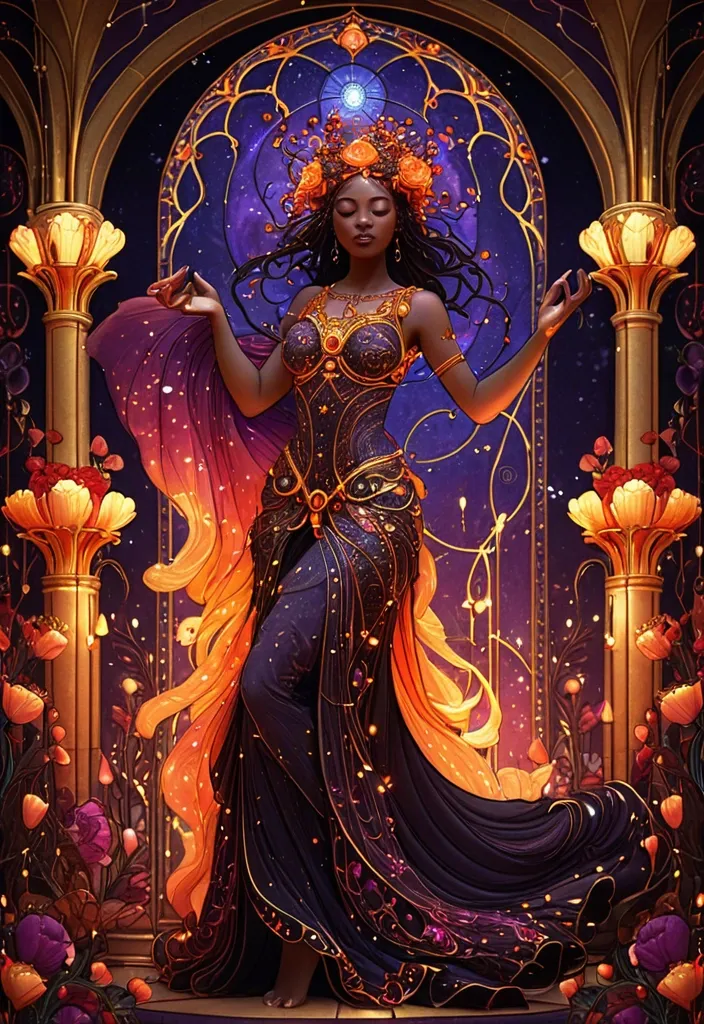
An art nouveau goddess emerging from a cascade of poppies , mistletoe , and peonies in blazing oranges , deep purples , and hot pinks , a stunning black queen , adorned in an intricately beaded gown that shimmers like the night sky , dancing gracefully with her devoted Northern King beneath a canopy of twinkling fairy lights. The atmosphere is electric , filled with warmth and joy as soft candlelight flickers around the grand hall , casting golden glows on the richly decorated walls , surrounded by sinuous gold filigree and stained glass waves , illustrated in decorative symbolist style with elegant curves and rich chromatic layers. Rendered in a luminous digital art style with surrealist undertones. ,
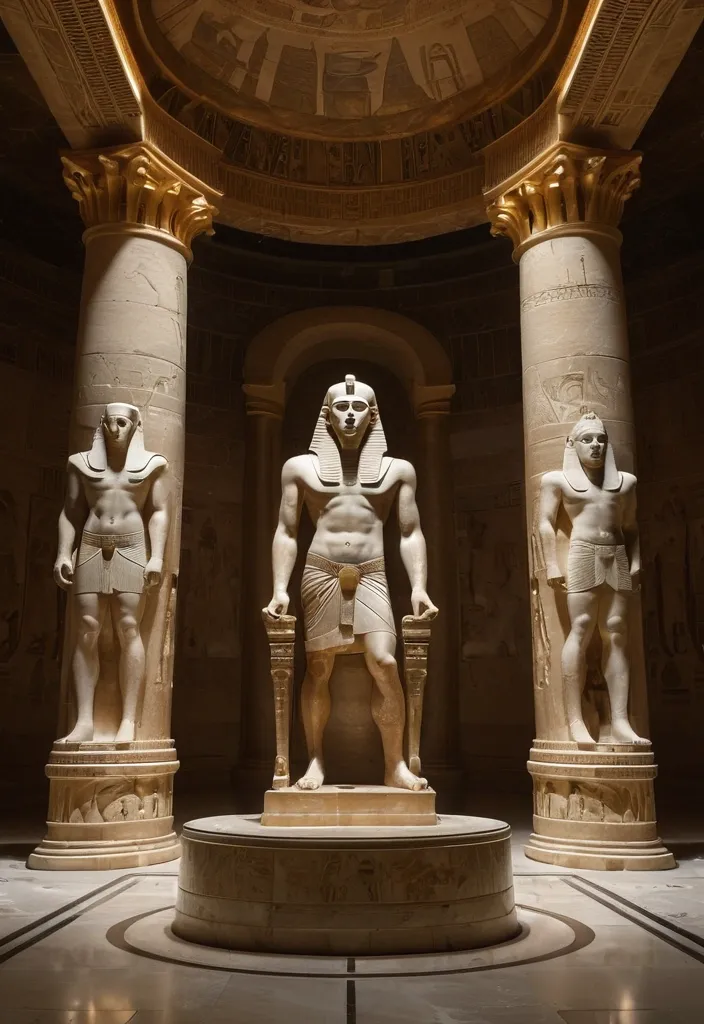
Inside a grand marble chamber , a tall , ornate oval frame dominates the wall. a Egyptian pharaoh's face , emerging from flowing marble , with elegant facial features and athletic physique , surrounded by sculpting tools and half-finished works. These glowing points resemble watching eyes or smoldering cores. In the foreground stands a tourist figure with backpack , seen from behind. They face the monstrous form with rigid stillness , their reflection faintly visible in the polished floor beneath them. The room’s stately Egyptian architecture contrasts sharply with the churning , infernal presence within the frame. ,
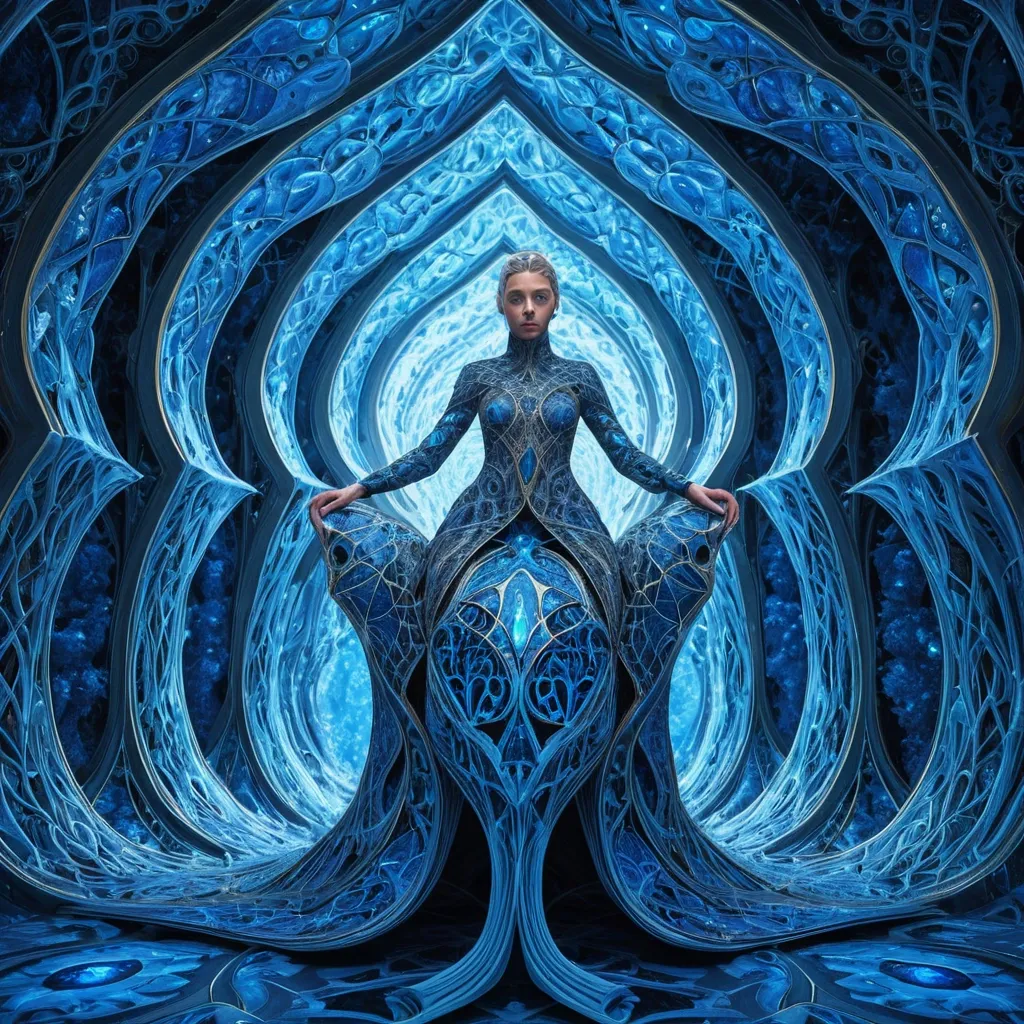
A futuristic vision of a fusion of Escher and Dali styles made of Tendrils , Ice cathedral , surreal twisting forms , intricate geometrical patterns , universal glowing landscapes , (contemporaneity blue gradient colors) , covered with flora carpets the crystal walls , a crystalline Arabian woman with striking blue eyes riding on fiant Black panther with glowing red eyes , intricate fractal filigree patterns covering skin and fur in gold and sapphire blue , ultra-detailed ornate baroque style , high depth cinematic detail , (ultra-detailed) , imaginative composition , enchanting atmosphere , full illusion , Chaotic Harmony elements. ,
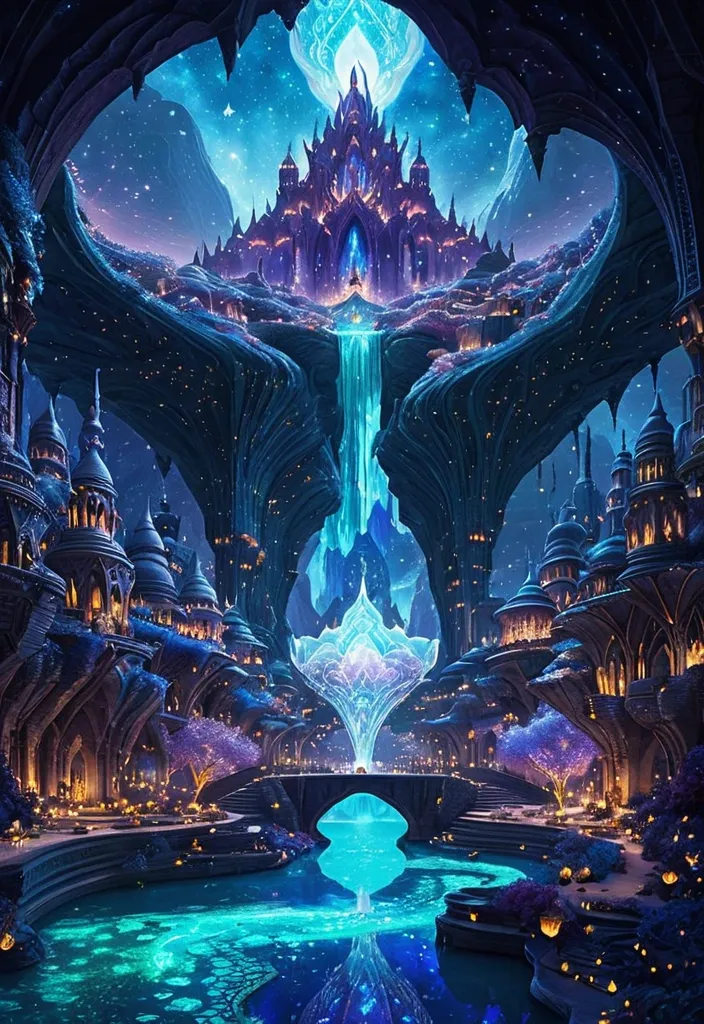
A breathtaking panorama of the featuring a grand , ethereal city built within a colossal geode. Luminescent flora carpets the crystal walls , and a Genie-like (a fictional character who appeared in Walt Disney Picture's animated film Aladdin) , holding a Magic-lamp , float through the cavernous space. A celestial river flows from the city's heart , cascading into a starlit abyss below. This is a digital painting with a high-fantasy , magical atmosphere , capturing the essence of a true masterpiece. ,
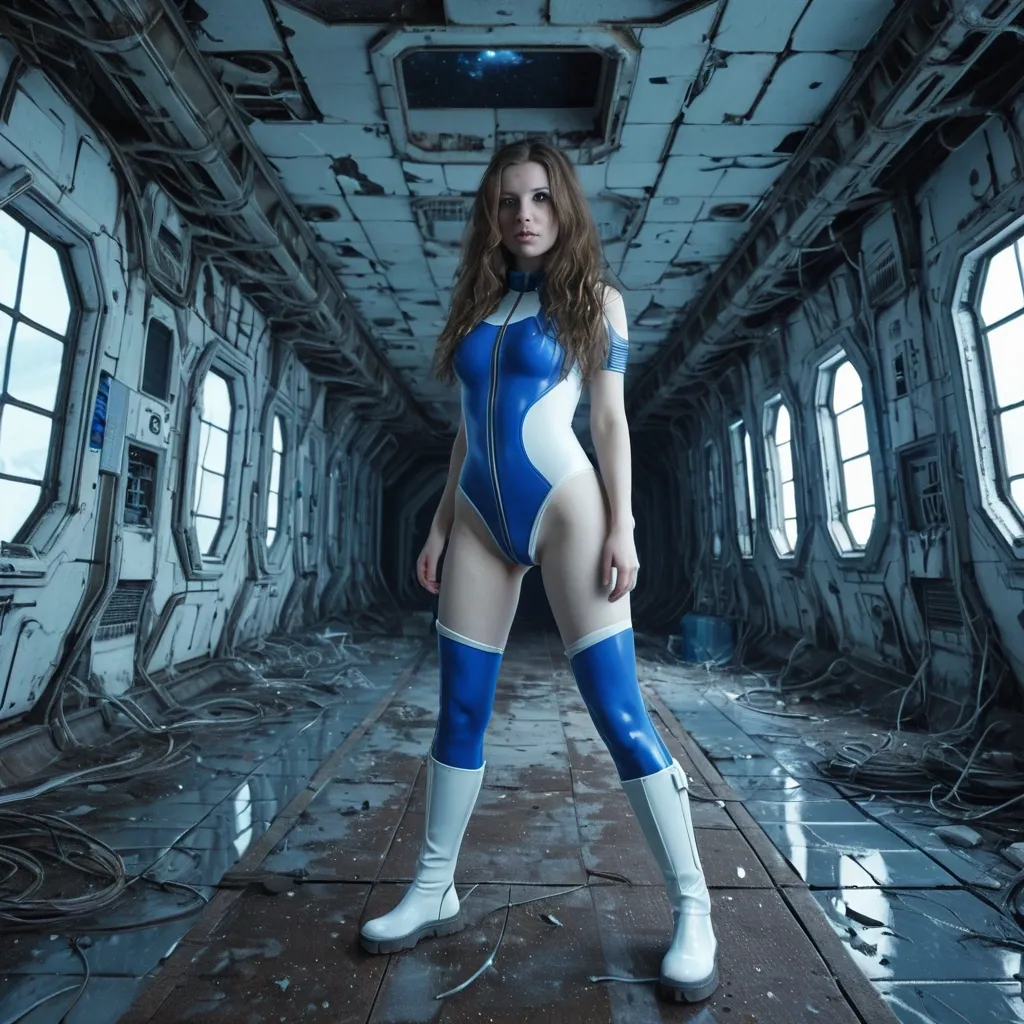
Masterpiece realism natural beautiful face , a 30-year-old beautiful pale european female long wavy brown hair in blue and white spandex space opened zipper swimsuit matching boots , is exploring an abandoned rusty space station . Computers and broken cables on walls and floor . looking toward us . Science fiction cinematic style ,
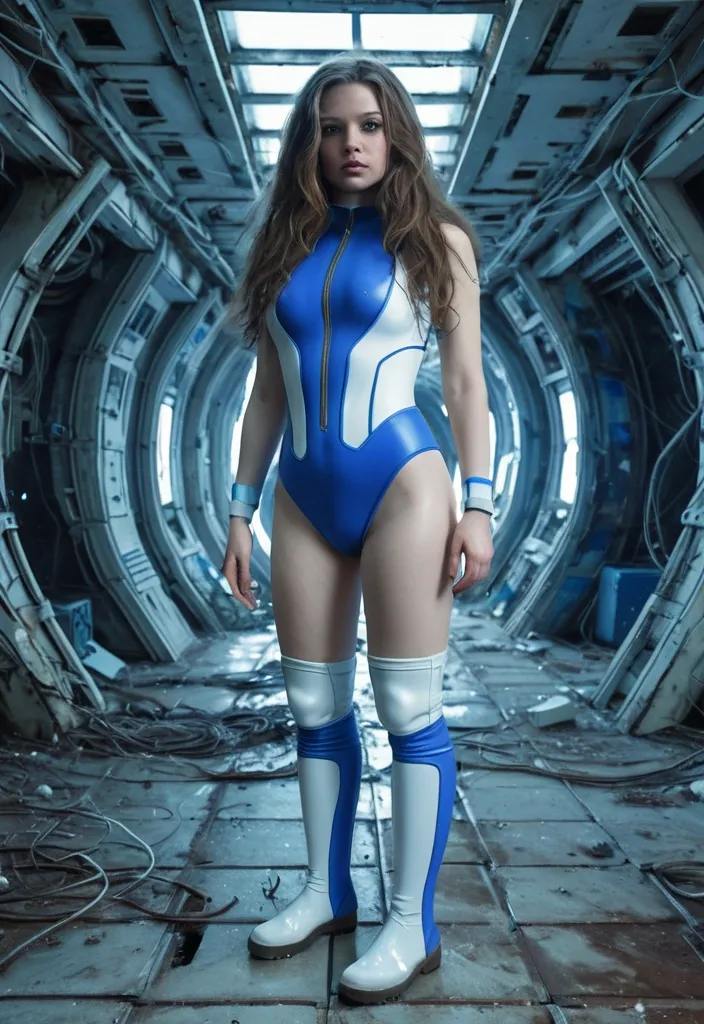
Masterpiece realism natural beautiful face , a 30-year-old beautiful pale european female long wavy brown hair in blue and white spandex space opened zipper swimsuit matching boots , is exploring an abandoned rusty space station . Computers and broken cables on walls and floor . looking toward us . Science fiction cinematic style ,
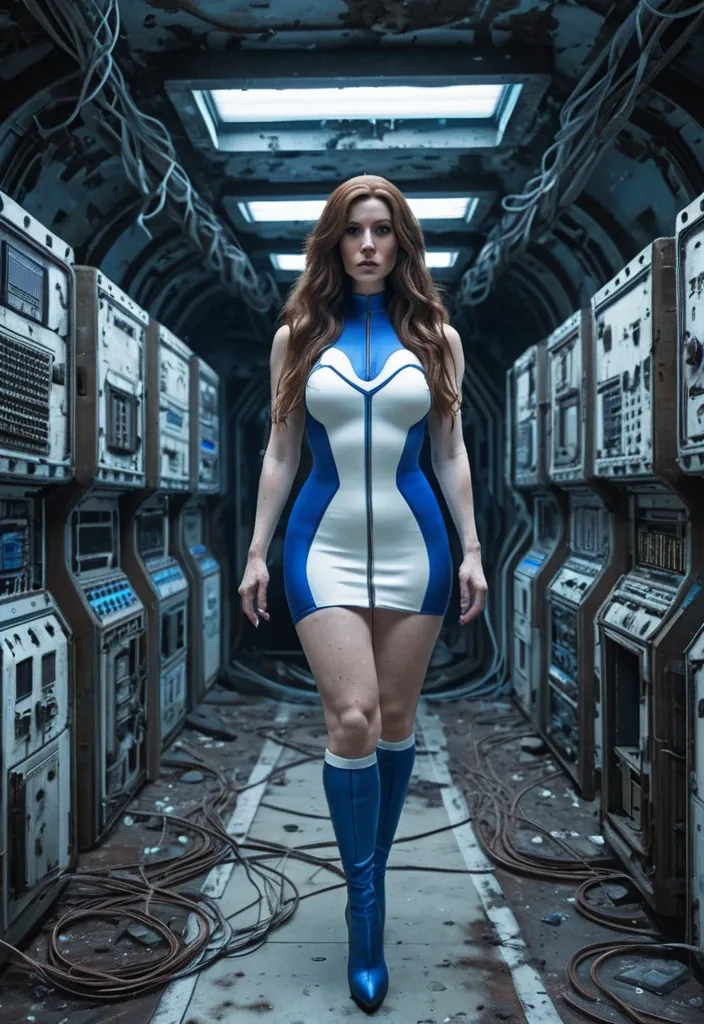
Masterpiece realism , a 40-year-old beautiful pale european female long wavy brown hair in blue and white spandex space opened zipper minidress and her teenage daughter short wavy brown hair , little freckled and combisuit same colors , are exploring an abandoned rusty space station . Computers and broken cables on walls and floor . looking toward us . Science fiction cinematic style ,
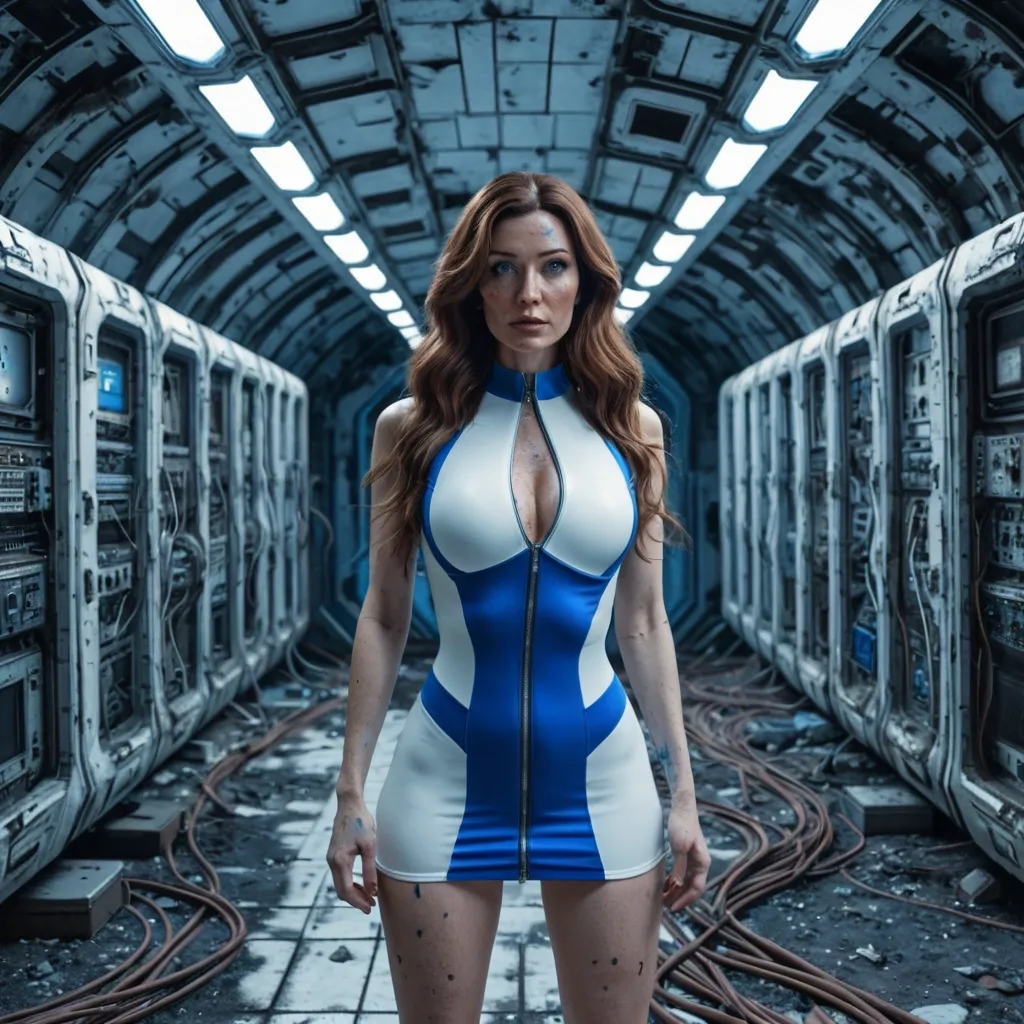
Masterpiece realism , a 40-year-old beautiful pale european female long wavy brown hair in blue and white spandex space opened zipper minidress and her teenage daughter short wavy brown hair , little freckled and combisuit same colors , are exploring an abandoned rusty space station . Computers and broken cables on walls and floor . looking toward us . Science fiction cinematic style ,
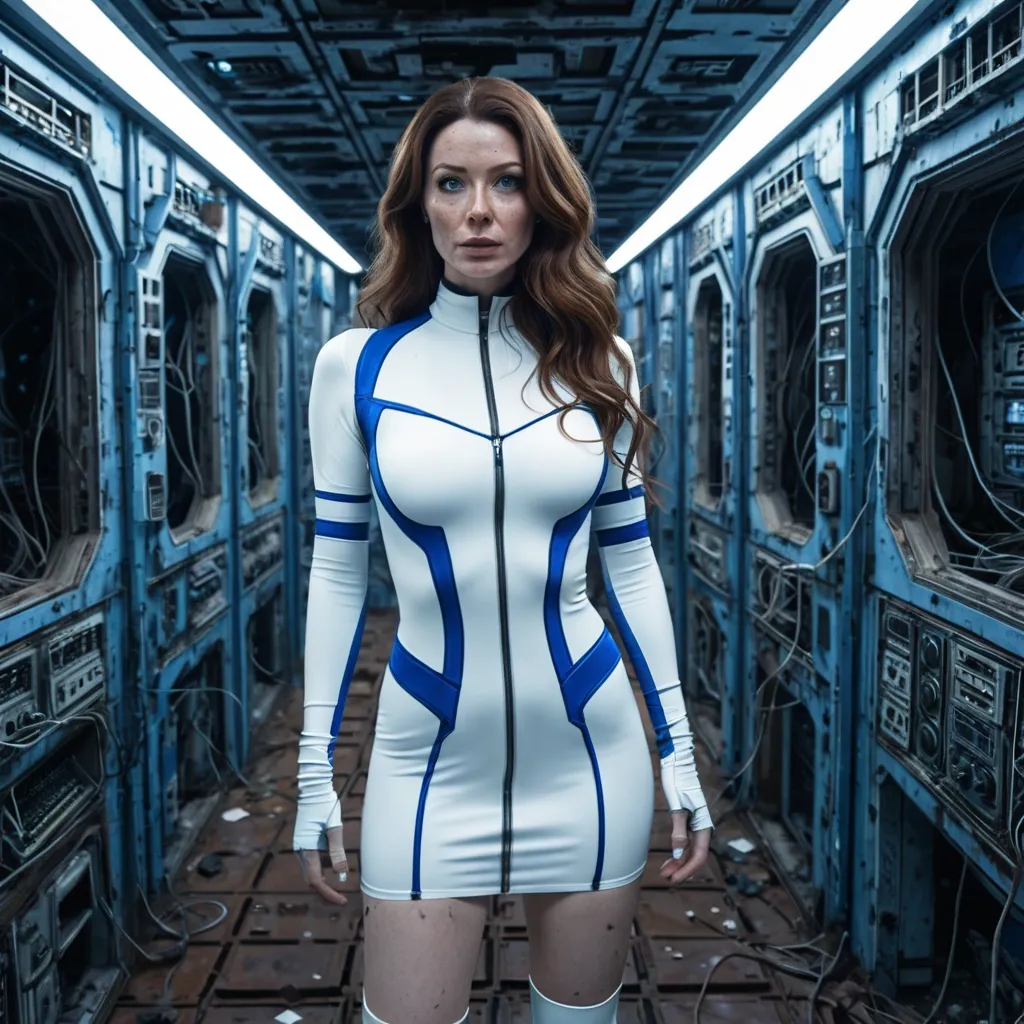
Masterpiece realism , a 40-year-old beautiful pale european female long wavy brown hair in blue and white spandex space opened zipper minidress and her teenage daughter short wavy brown hair , little freckled and combisuit same colors , are exploring an abandoned rusty space station . Computers and broken cables on walls and floor . looking toward us . Science fiction cinematic style ,
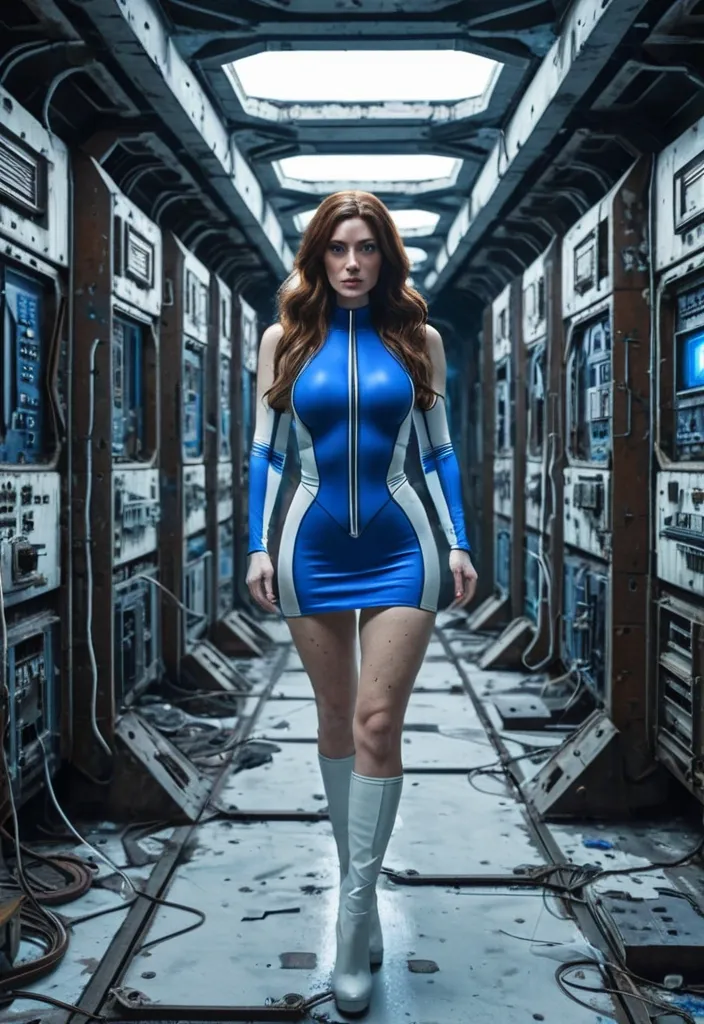
Masterpiece realism , a 40-year-old beautiful pale european female long wavy brown hair in blue and white spandex space opened zipper minidress and her teenage daughter short wavy brown hair , little freckled and combisuit same colors , are exploring an abandoned rusty space station . Computers and broken cables on walls and floor . looking toward us . Science fiction cinematic style ,

{ "scene_description": "A vibrant , mixed-media masterpiece featuring a photorealistic Kutchi Gujarati men's street-singer — using the MALE reference image , keeping his facial identity 100% intact — surrounded by a chaotic explosion of 2D Kutchi-style musical doodles." , "subject": { "type": "Same Kutchi's man from the reference image (50s) , identity preserved exactly" , "attire": "Dhoti , paired with a Kurta or the distinctive , embroidery Kediyo jacket with colorful needlework , large over-ear headphones" , "position": "Crouching pose on a white desert , kutch , adjusting his Leather Mojdi (made of leather with decorative embroidery and a long upturned point at the toe)" , "expression": "Chill , immersed in music , but keeping his natural facial structure and features" } , "action": { "primary": "Listening to music" , "effect": "The Hatsune Miku visually erupts as Kutchi-style doodle art around him" } , "illustration_layer": { "style": "Old-school hip-hop graffiti & doodle art" , "creatures": [ "Boomboxes with teeth" , "Microphone characters" , "Dancing musical notes with sneakers" , "Cassette tapes with eyes" ] , "graphics": "Sound waves , equalizer bars , lightning bolts , 'BOOM' text bubbles" , "colors": "Electric Blue , Hot Pink , Bright Orange , White outlines." } , "environment": { "setting": "Tiled white desert" , "background_elements": ["Blurred passing group of camels" , "Graffiti walls art that involves applying mud to a surface and decorating it with geometric shapes , often featuring a central diamond shape for strength and stability"] } , "lighting": { "style": "Cinematic Street" , "key_light": { "type": "Fluorescent tube glow" , "color": "Cool white" } } , "style": { "medium": "Mixed Media Photography" , "aesthetic": "Urban , rhythmic , loud" , "quality": "High-fidelity human subject (identity from reference preserved) , sharp vector-style graffiti overlay" } } ,

Realistic commercial photograph of a smiling Mexican taquero slicing al pastor meat from a vertical spit in a small taqueria. Warm , natural light , shallow depth of field. The taquero wears a red polo shirt and black apron , holding a large knife and fork as he slices the meat onto a metal tray. The background shows seated , slightly out-of-focus customers looking at their cell phones. The atmosphere feels authentic , informal , and warm , with tiled walls and wooden tables. High level of detail , soft cinematic tones , sharp subject , and natural textures. ,
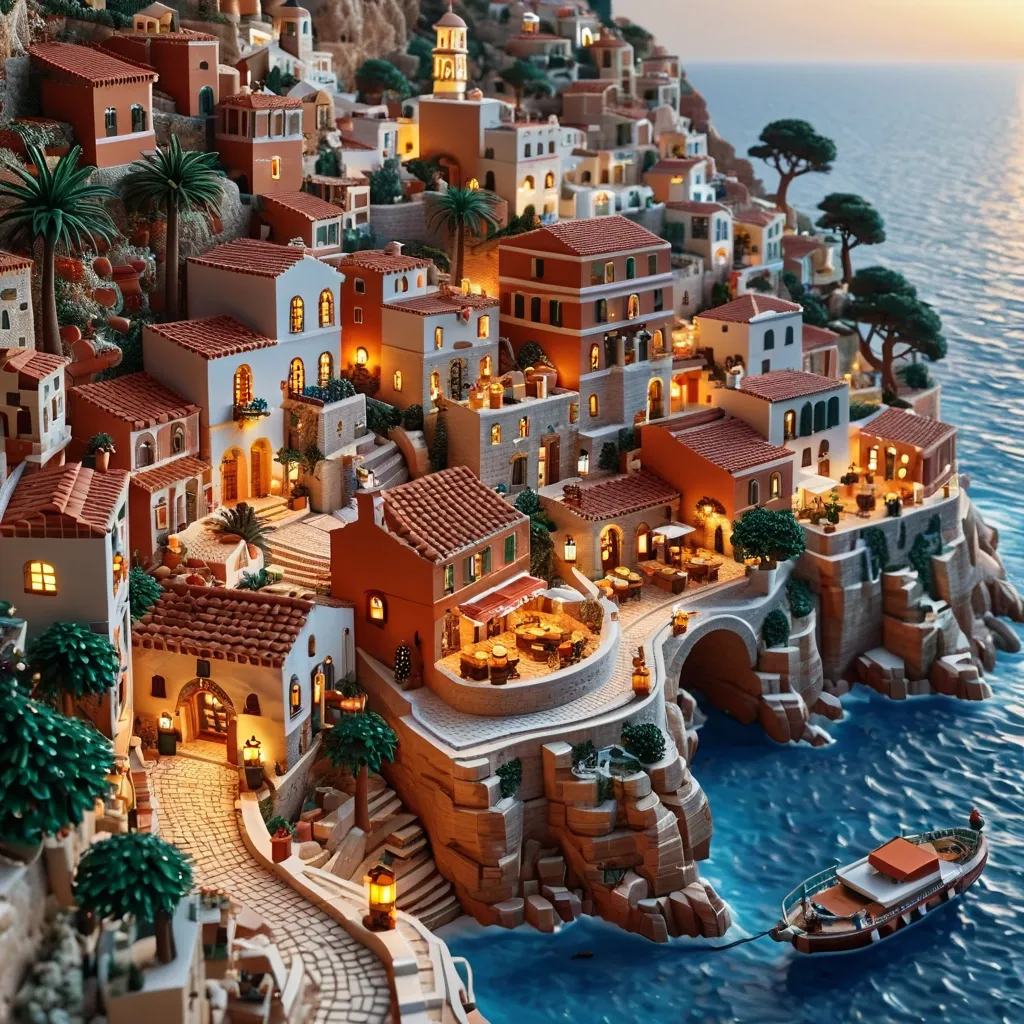
A surreal 3D isometric Mediterranean Coastal village clinging to a cliff-side and landmarks are made entirely from lego style. with terracotta roofs glowing under the warm , setting sun. Narrow , winding stone paths lead down to a tranquil harbor where small fishing boats are moored , tourist couple enjoy. Christmas trees over whitewashed walls , and lanterns begin to cast a soft , inviting light. A cobblestone path winds through the village is populated with LEGO figures. ,
