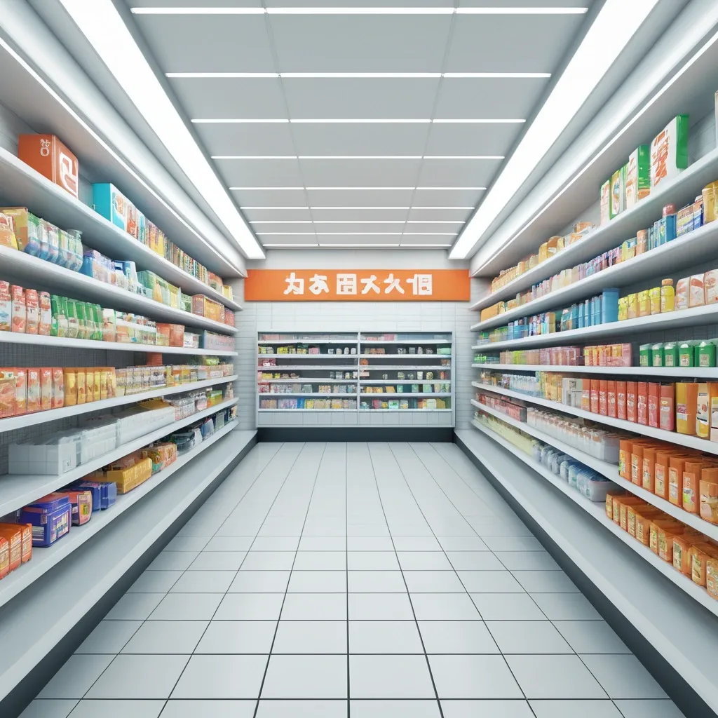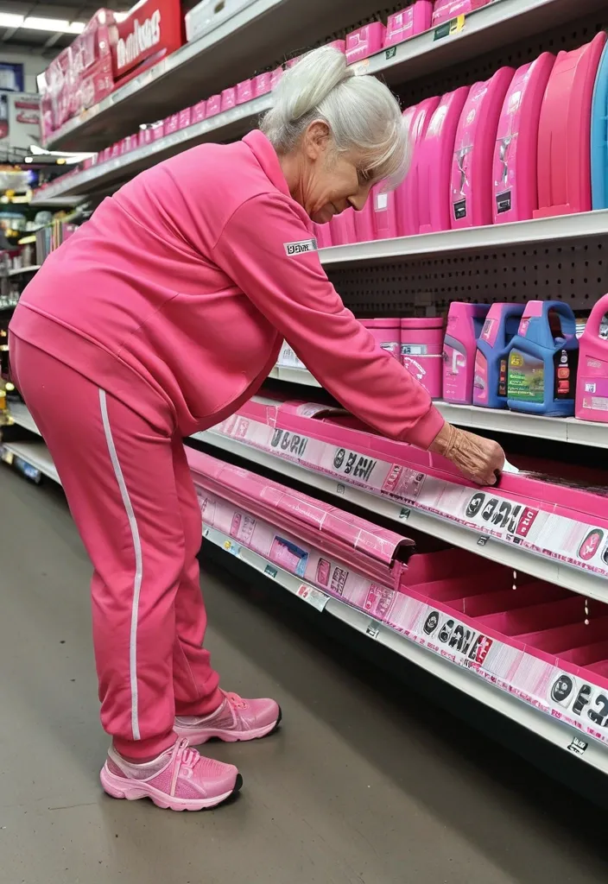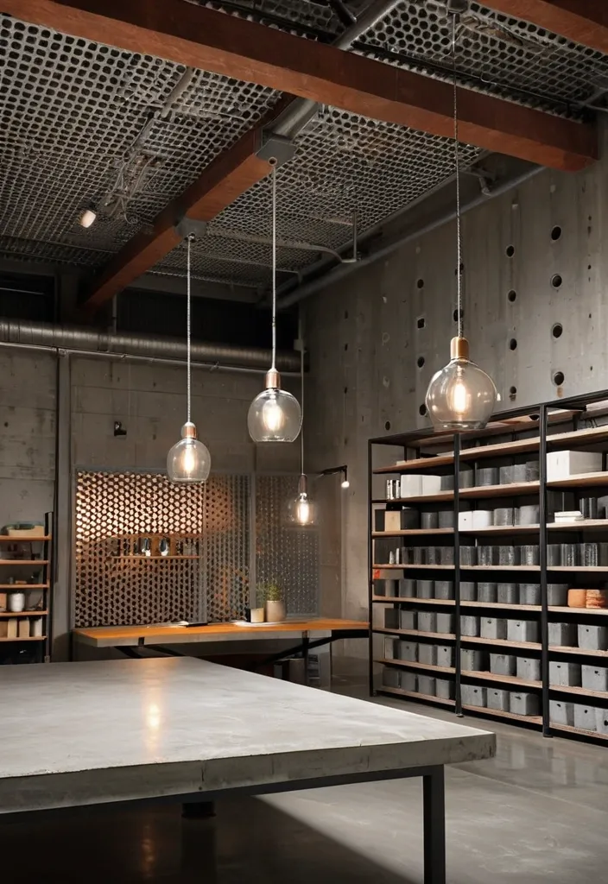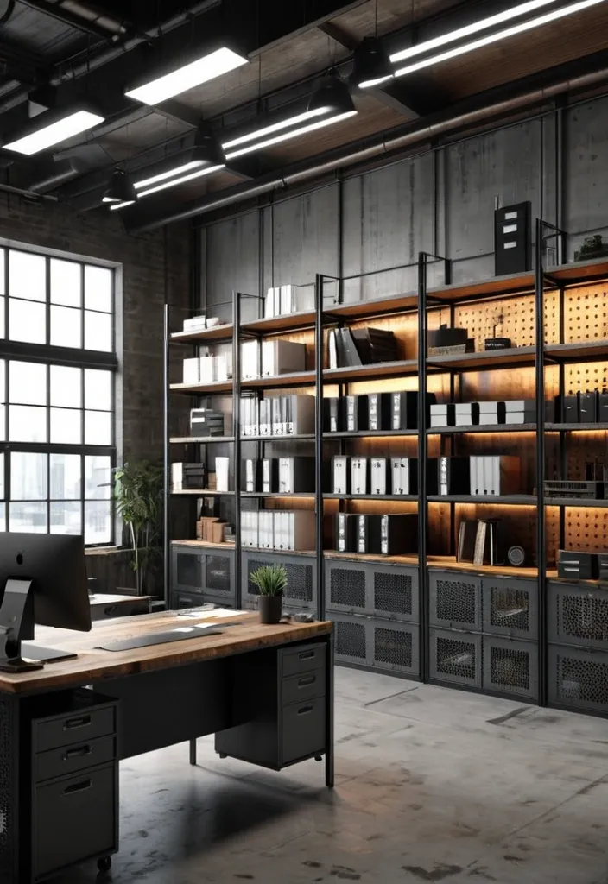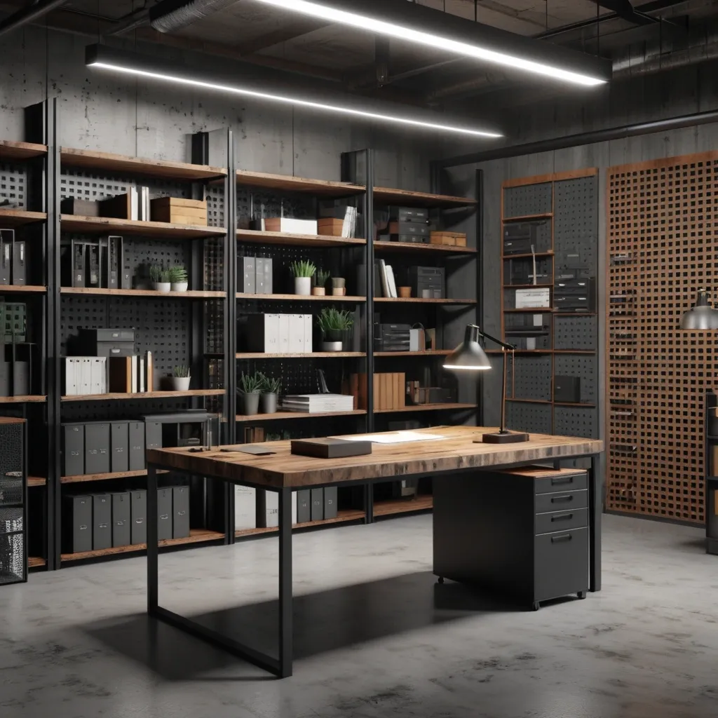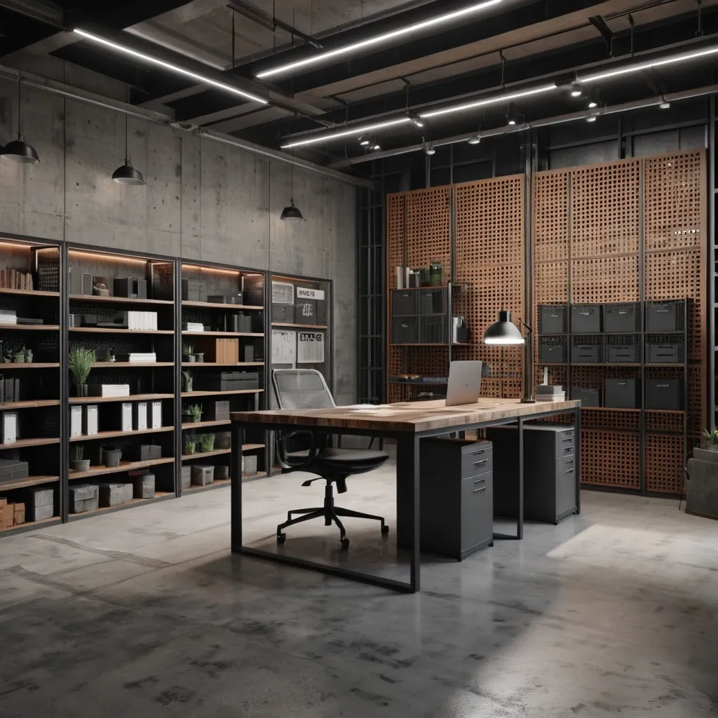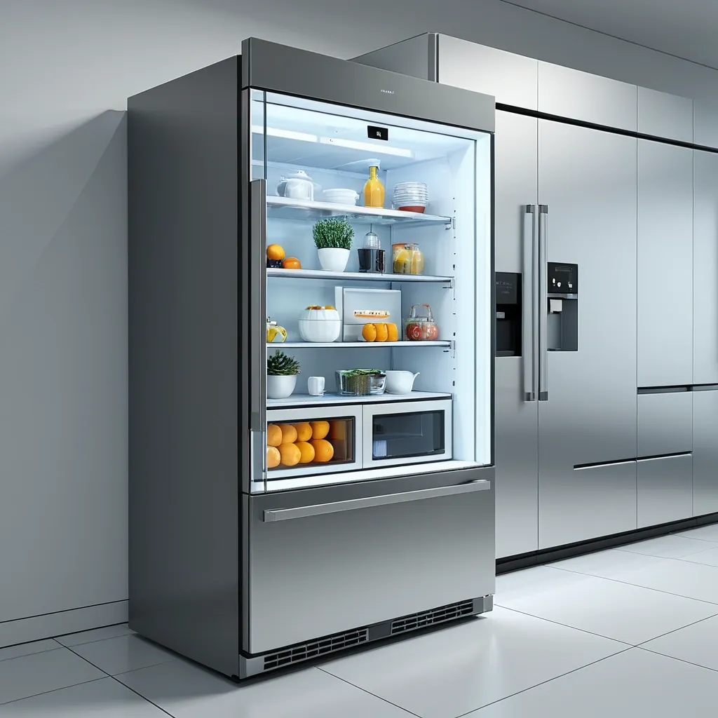Search Results for shelves
Explore AI generated designs, images, art and prompts by top community artists and designers.
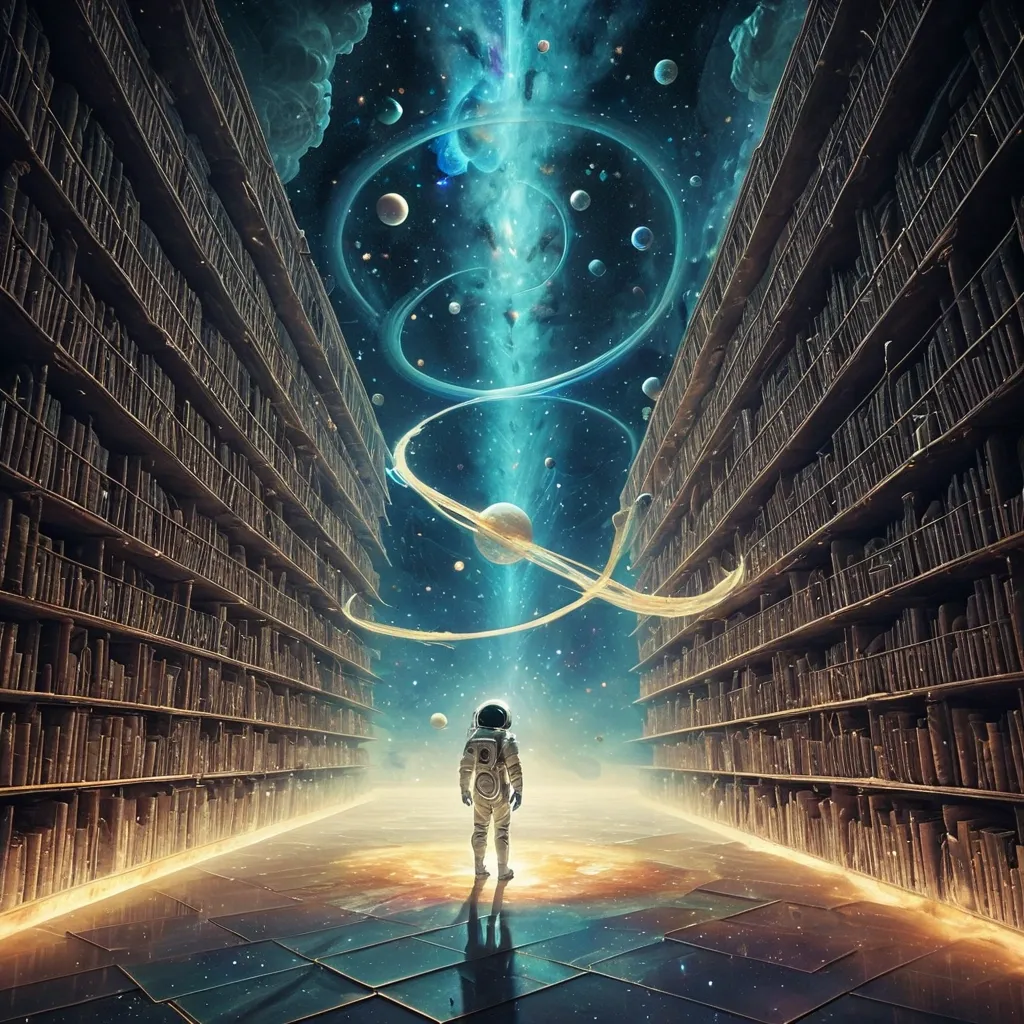
An astronaut floating in a vast , nebulae-filled void , tethered to a colossal , ancient library that drifts through space. Bookshelves stretch into infinity , filled with glowing tomes. Ethereal light emanates from celestial bodies , casting long shadows. The style is a blend of surrealism and abstract art , with an ethereal , cosmic atmosphere reminiscent of artists like Remedios Varo and Yves Tanguy , emphasizing a sense of wonder and cosmic discovery. ,
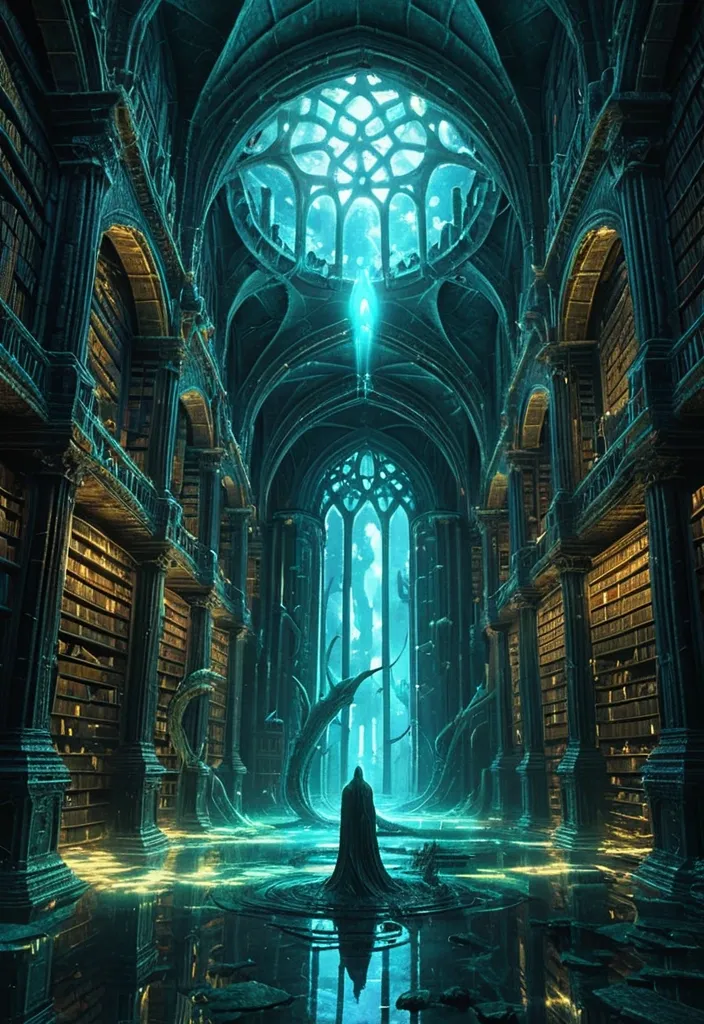
A forgotten , ancient library submerged beneath a bioluminescent alien ocean. Giant , glowing fairy-tale drift through vast halls lined with crumbling , impossibly intricate bookshelves. Sunlight filters weakly from the surface , creating ethereal shafts of light that illuminate dust motes and schools of strange , deep-sea creatures. The style should be a blend of dark fantasy illustration and hyperrealism , with textures that feel both ancient and otherworldly , inspired by the fantastical world-building of Zdzisław Beksiński. ,
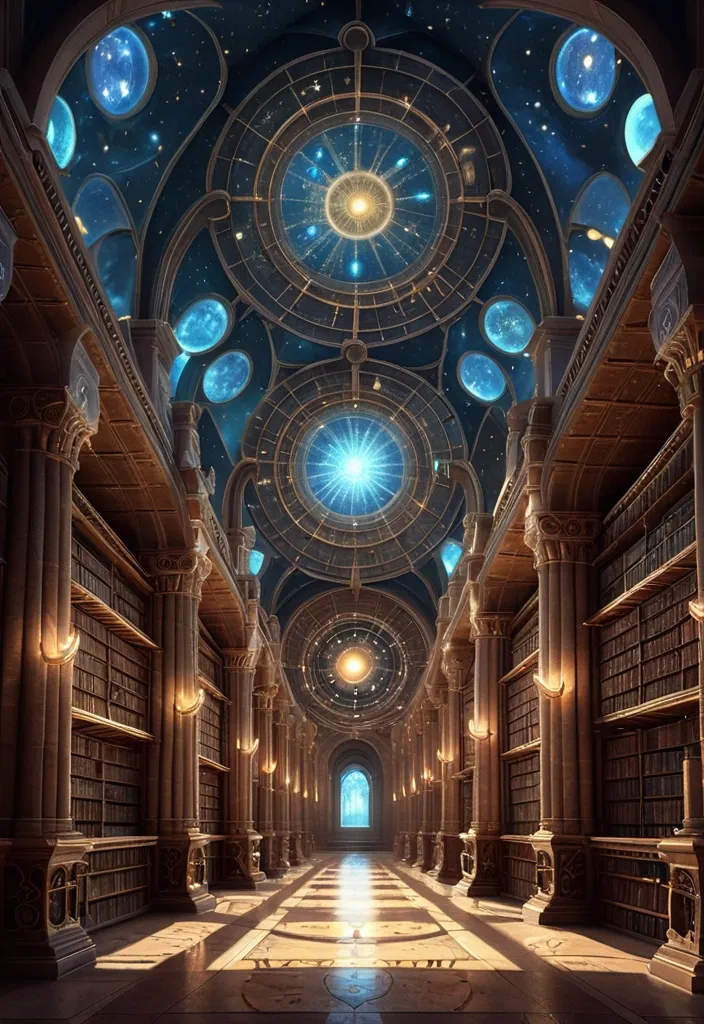
A grand library , once lost to time , now reconstructed with glowing , ethereal bookshelves filled with ancient scrolls. The central chamber features a massive , intricate orrery depicting unknown celestial bodies , illuminated by soft , magical light. The architecture blends Romanesque arches with delicate , crystalline structures. The style is a high-fantasy digital painting with cinematic lighting , evoking a sense of awe and discovery. ,
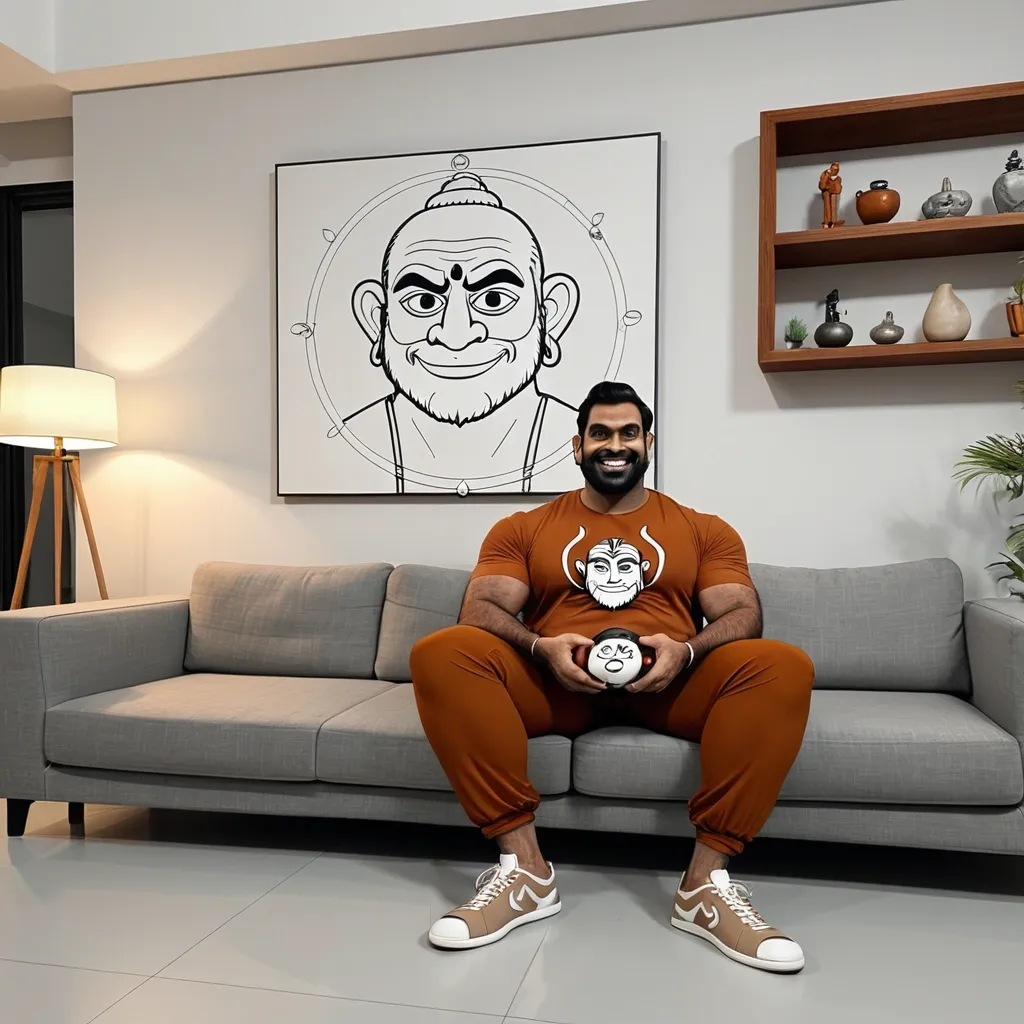
{ "prompt_type": "Cinematic portrait in mixed media" , "subject_details": { "main_subject": "kid based on the provided reference image , maintaining his exact facial features , hairstyle , and bone structure" , "clothing": "Loose-fitting rust-colored t-shirt , black half-pants with white sketch-like outlines , chunky beige sneakers" , "pose": "Relaxing on a modern gray sofa , holding a toy , smiling softly and looking to the left" , "companion_character": "Lord Hanuman , in his classic animated style , large size , expressive , with his characteristic carefree humor , interacting with the subject and holding huge roundedmace" } , "environment": { "setting": "Cozy main room interior" , "furniture": "Modern gray sofa , warm wooden shelves with small decorative items" , "atmosphere": "Minimalist , modern , warm" } , "lighting_and_composition": { "lighting": "Soft natural light coming from the right" , "blending": "Lord Hanuman seamlessly integrated with consistent shadows despite being an animated character" , "effects": "Subtle white highlighted , doodle-style lines around the kid and Lord Hanuman" } , "technical_specifications": { "resolution": "Vibrant , clean , high-resolution composition" , "aspect_ratio": "3:4" } } ,
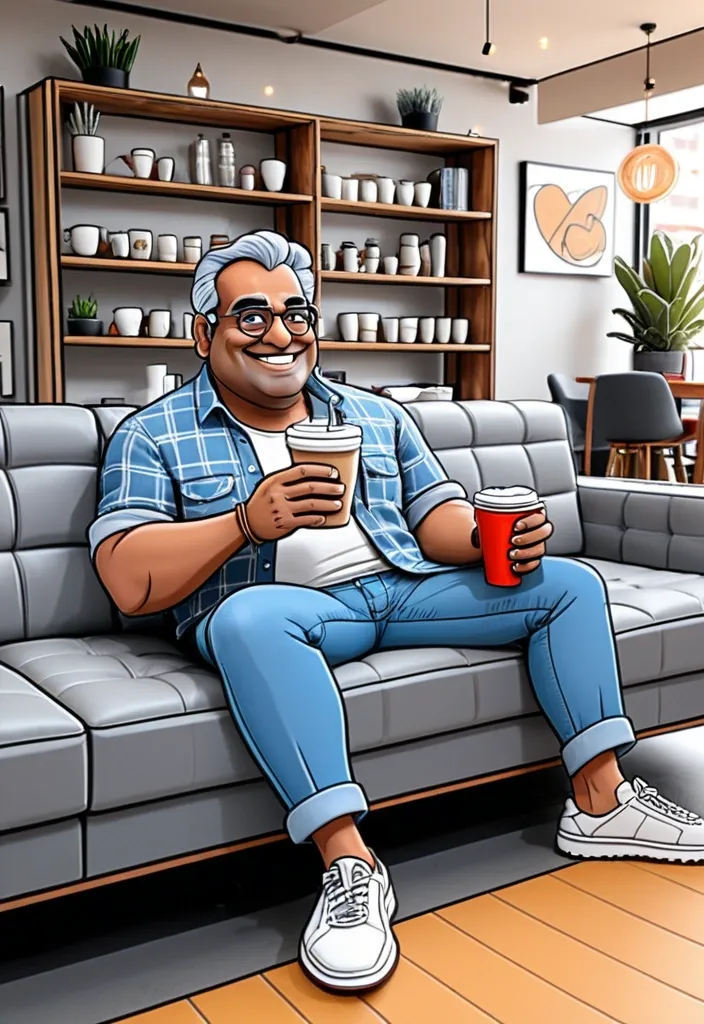
{ "prompt_type": "Cinematic Mixed Media Portrait" , "subject_details": { "main_subject": "indian mature man" , "clothing": "Loose blue Cheks-shirt , high-waisted jeans pants with white sketch-style outlines , chunky beige sneakers" , "pose": "Relaxing on a modern grey leather sofa , holding a tall iced coffee , smiling softly and looking to the left" , "companion_character": "Large Fictional Characters character Chhota Bheem with glasses , bright colors , exaggerated expressions , holding a red cup with a straw" } , "environment": { "setting": "Cozy coffee shop interior" , "furniture": "Modern grey sofa , warm wooden shelves with small decorative items" , "atmosphere": "Minimalist , modern , warm" } , "lighting_and_composition": { "lighting": "Soft natural lighting streaming in from the right" , "blending": "Cartoon character seamlessly blended with soft shadows" , "effects": "Subtle doodle-style white line highlights around the man and cartoon character" } , "technical_specs": { "resolution": "High-resolution , vibrant , clean composition" , "aspect_ratio": "3:4" } ,

{ "intent": "Generate a photorealistic Apple iPhone 16 Pro Max ProRAW-style image featuring an elegant mature Indian woman in a modern book-café environment." , "frame": { "aspect_ratio": "9:16" , "composition": "Vertical lifestyle portrait with a three-quarter seated angle. Slight smartphone wide-angle distortion with a natural emphasis on the foreground beverage." , "style_mode": "raw_mobile_photography , Apple ProRAW , Smart HDR 5 aesthetic" } , "subject": { "identity": "A mature Indian woman in her mid-forty , conveying a warm , educated , and relaxed presence." , "physical_attributes": "Medium tan complexion with warm golden undertones. Softly defined cheekbones , expressive deep-brown almond-shaped eyes , natural eyeliner , long curled lashes , and well-defined brows. Full lips with a soft rose tint. Hair is long , thick , dark brown , styled in loose waves with a subtle sun-kissed highlight typical of Mexican mestiza aesthetics." , "expression": "Calm , welcoming smile with a thoughtful , slightly dreamy gaze directed just past the camera." , "wardrobe": "A intricate embroidery and head covered from traditional Saree with jewelry." , "accessories": "A slim black leather watch on her left wrist and a delicate brass ring on the right index finger." , "pose": "Relaxed posture at a wooden café table. Right hand resting on an open hardcover book; left hand holding a ceramic coffee mug near the chest." } , "environment": { "location": "A warm , modern book-café with subtle Mexican-inspired décor touches." , "architecture": "Walnut bookshelves filled with books , soft plaster walls , warm concrete textures , geometric pendant lighting. Soft background blur with visible plants." , "atmosphere": "Cozy , intellectual , and warmly lit with golden ambiance." , "details": "Visible book titles , small potted greenery , scattered stationery items , a faint glow from a desk lamp." } , "props": { "food_main": "A plate of matcha shortbread cookies dusted with powdered sugar." , "food_side": "A small bowl of roasted almond mix." , "beverage": "A ceramic mug of flat white coffee with smooth latte-art microfoam." } , "lighting": { "type": "Warm ambient café lighting supported by subtle Adaptive True Tone smartphone flash." , "source": "Primary: 3000K overhead warm diffused lights. Secondary: Soft frontal iPhone flash for subject clarity." , "color_temperature": "Subject illuminated at ~4800K; background glows at ~3000K for depth and warmth." , "quality": "Soft natural contrast , warm highlights catching the texture of her wavy hair , gentle shadows defining facial contours." } , "camera": { "model": "Apple iPhone 16 Pro Max" , "sensor_format": "48MP Fusion Camera (1/1.28-inch sensor simulation)." , "lens": "24mm equivalent , f/1.6 aperture." , "settings": "ISO 250 , Shutter Speed 1/80s , handheld capture." , "processing": "Photonic Engine + Deep Fusion enhancement with crisp micro-detail and subtle noise reduction in the background." } , "negative": { "style": "No studio photography , no glam retouching , no CGI , no illustration , no extreme blur." , "content": "No text , no distortions , no blemishes , no incorrect clothing colors." } } ,
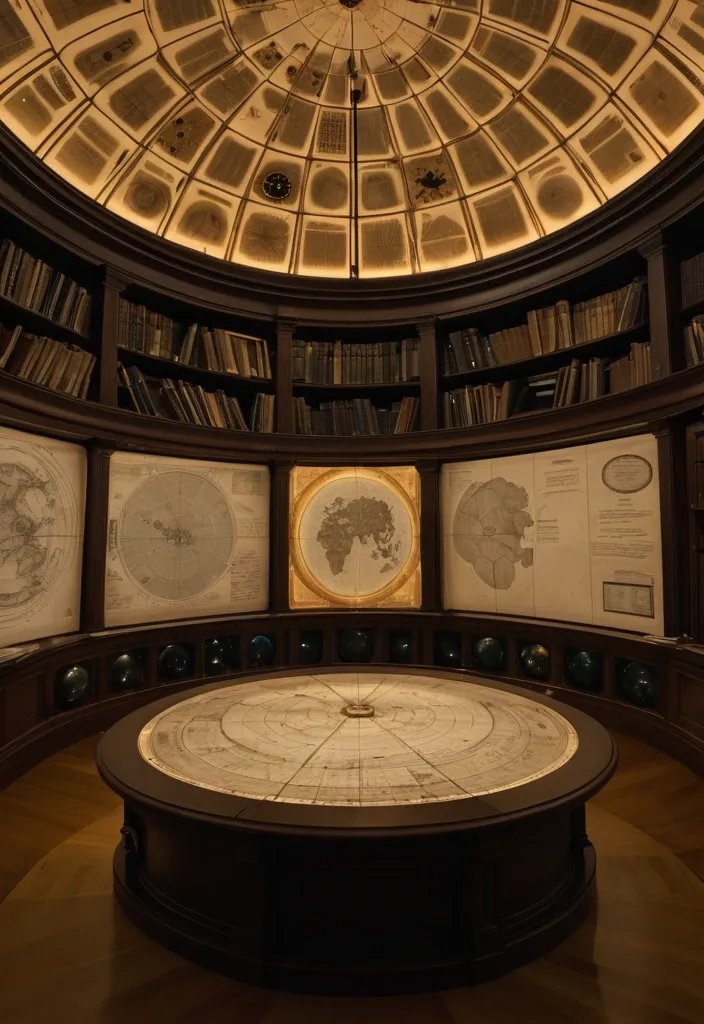
A smaller domed annex branching off the Research Deck , lined with maps , charters , and crystalline globes showing the known regions. At its center stands a massive relief map of the continent , carved from black marble , dotted with metal discs representing recovered and missing artifacts. Each disc glows when touched , indicating possible resonance matches across the world. Shelves along the wall contain expedition journals , Council minutes , and a library of encoded correspondence from other guilds. A suspended lamp of rotating lenses projects slowly moving leyline patterns across the ceiling — the Unsilenced’s world in motion. Lighting: steady amber tone , like candlelight refracted through glass. Smell: parchment , brass oil , faint ozone from projection lenses. Mood: tactical , scholarly , but quietly reverent — this is where decisions change the world. ,
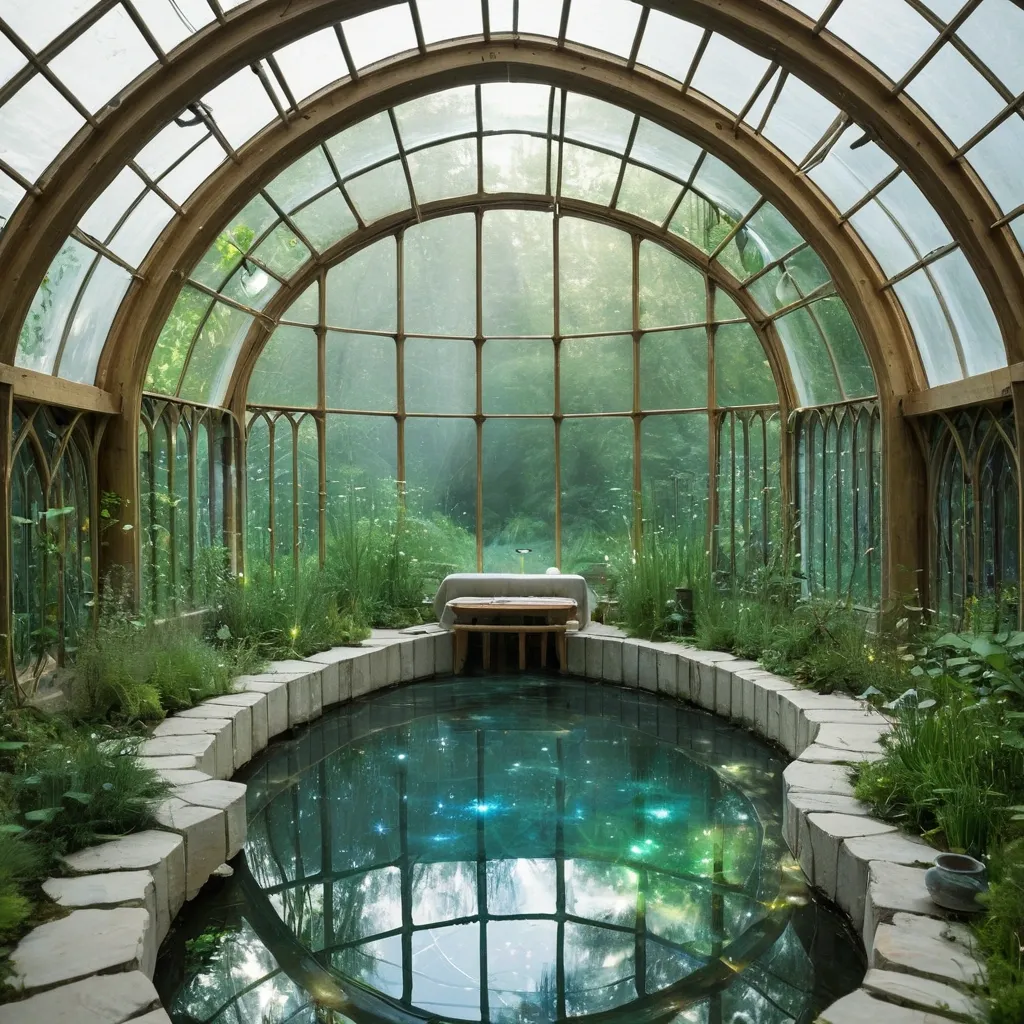
A serene oval chamber adjacent to the Greenhouse , built around a shallow pool of luminous water drawn from Trielta’s upper aquifers. Beds of white linen and oak frames curve around the pool’s edge; runic vines trail from the ceiling to monitor pulse and magical flow. Healers and artificers collaborate here — half medicine , half enchantment. Shelves hold potions distilled from greenhouse herbs , and crystal domes glow faintly when channeling healing magic. The sound of dripping water and distant chimes replaces silence. Lighting: natural daylight refracted through stained glass into soft greens and blues. Mood: calm , cleansing , ritualistic; the tower’s heart that beats quietly between missions. ,
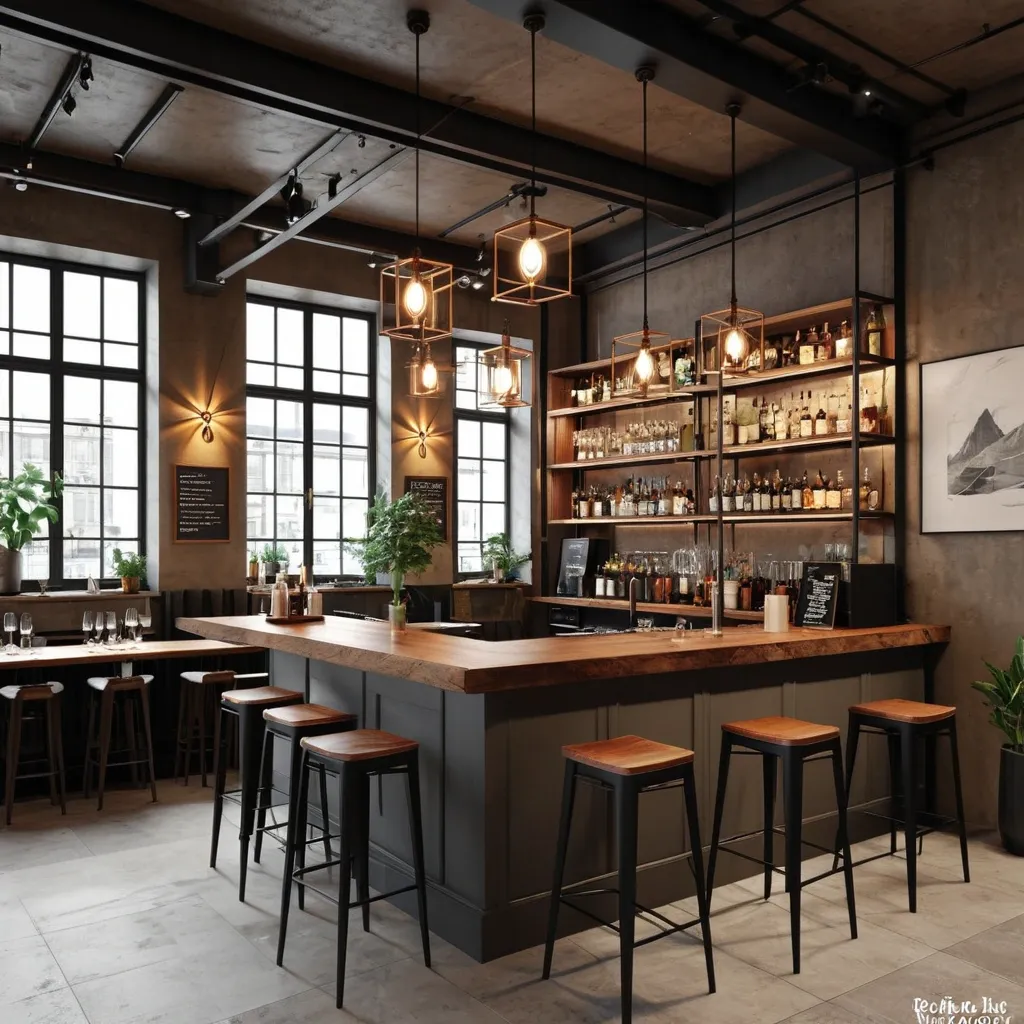
Create a realistic interior design of a 60-square-meter café in a modern loft style. • On the top wall , place the bar counter , reception , and cash register area. • On the right side , add large stained-glass windows and doors that let in plenty of natural light. • The floor should be concrete , but make it look stylish and refined (for example , polished or with a decorative finish). • Walls are painted in a taupe color , with some lighter accents to avoid a dark or dull look. • Add square tables and wooden chairs. • Above each table , hang pendant lamps for a cozy atmosphere. • Decorate the walls with framed photos in a loft style , related to coffee or café culture. • Include wooden bookshelves with plants , books , small statues , and decorative items for warmth and personality. • Make sure the space feels cozy and welcoming , not dark or monotonous — use contrasting light and warm tones. • Add lighting fixtures above the bar area as well. • Behind the bar , include a sign with the café name and a menu board on the wall. ,
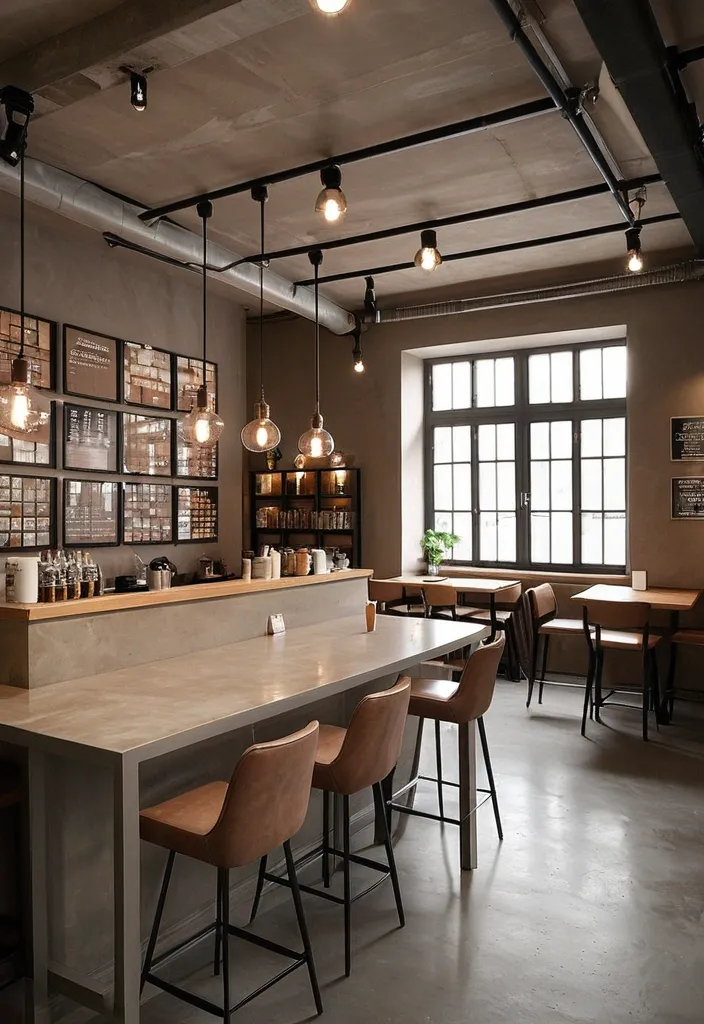
Create a realistic café interior design with an area of 60 square meters in a loft style. On the top wall , place the bar counter , reception , and cash register. On the right side , there are stained-glass windows letting in natural light. The floor is concrete , but make it look aesthetically refined (for example , polished or with a microcement finish). The walls are painted in taupe color. Add square tables and wooden chairs. Above each table , hang industrial-style pendant lamps. Decorate the walls with framed photos related to coffee and its history , matching the loft aesthetic. Include bookshelves with books and decor to create a cozy and inviting atmosphere. Use warm , soft lighting to emphasize a calm , modern , and comfortable mood. ,
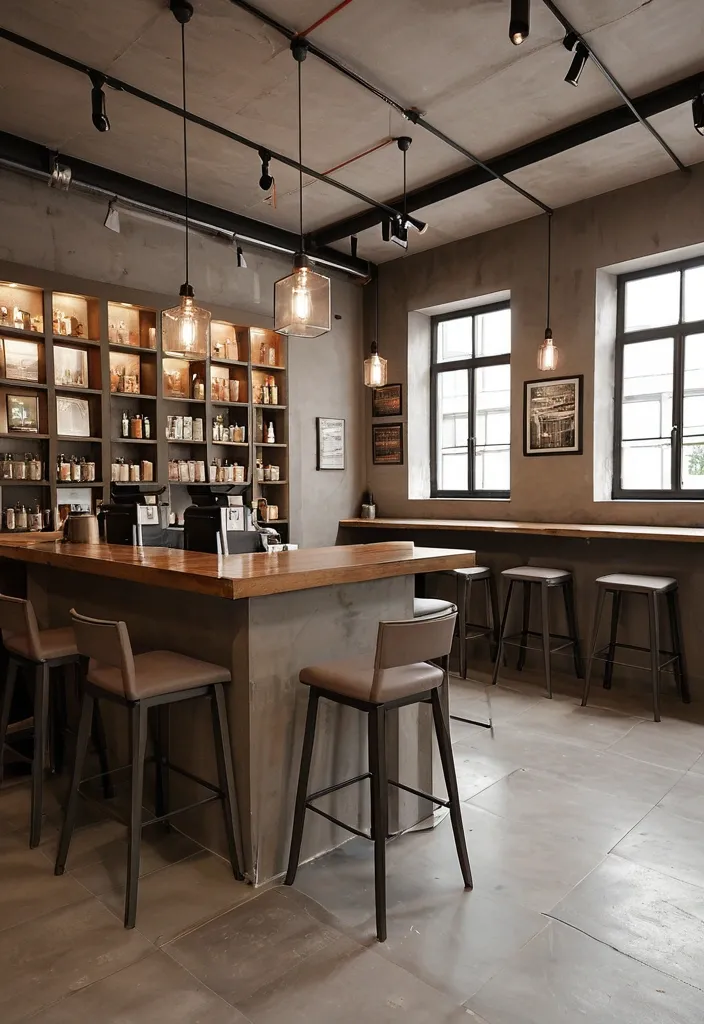
Create a realistic café interior design with an area of 60 square meters in a loft style. On the top wall , place the bar counter , reception , and cash register. On the right side , there are stained-glass windows letting in natural light. The floor is concrete , but make it look aesthetically refined (for example , polished or with a microcement finish). The walls are painted in taupe color. Add square tables and wooden chairs. Above each table , hang industrial-style pendant lamps. Decorate the walls with framed photos related to coffee and its history , matching the loft aesthetic. Include bookshelves with books and decor to create a cozy and inviting atmosphere. Use warm , soft lighting to emphasize a calm , modern , and comfortable mood. ,
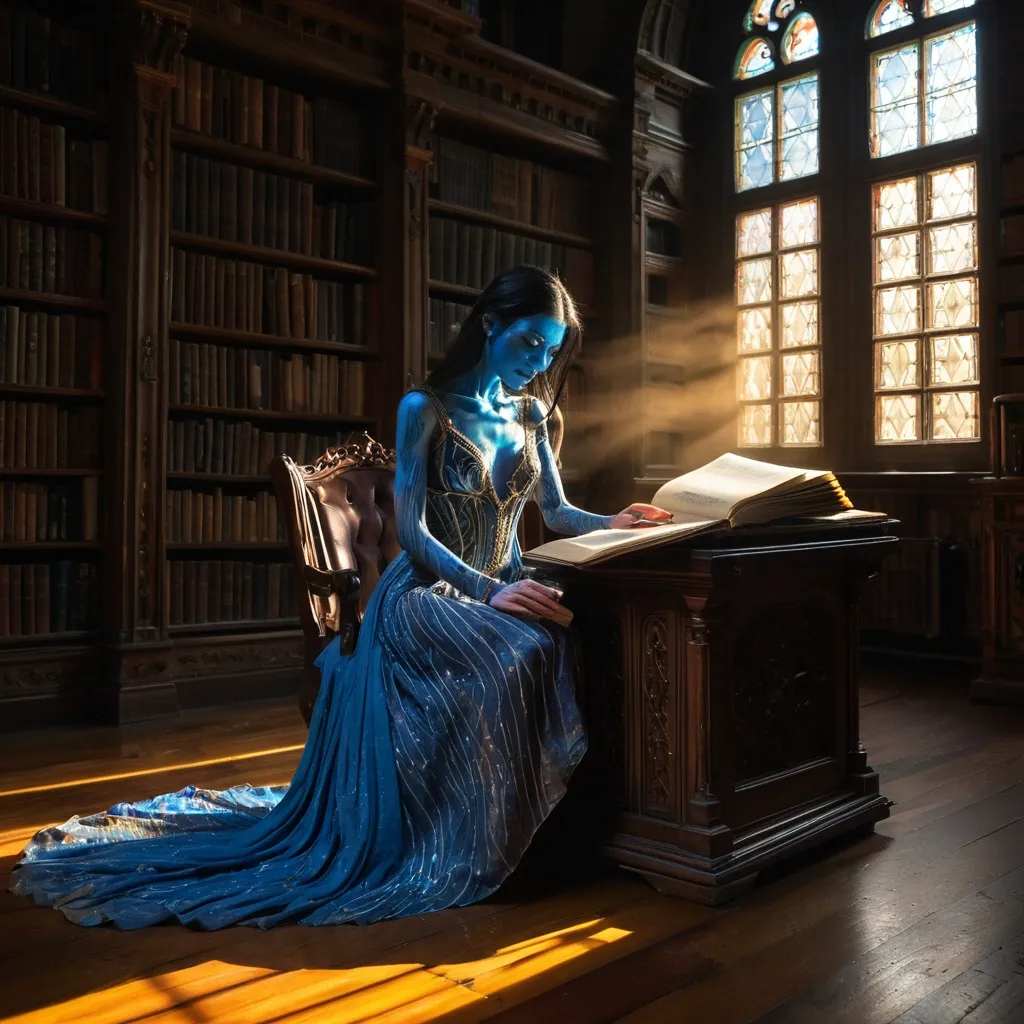
A slender woman with striking blue skin , adorned in an elegant , flowing gown that complements her unique hue , is seated gracefully in an ornate , well-worn leather chair nestled in a dimly lit Victorian library. The room is lined with towering bookshelves filled with ancient tomes , their spines cracked and faded. Soft golden light filters through a stained glass window , casting colorful patterns on the polished wooden floor. Dust motes dance in the air , illuminated by the warm glow. The woman’s long , dark hair cascades over her shoulders , and she gazes thoughtfully at an open book resting on her lap , her fingers delicately tracing the pages. A sense of timelessness envelops the scene , inviting viewers into this enchanting literary sanctuary. ,
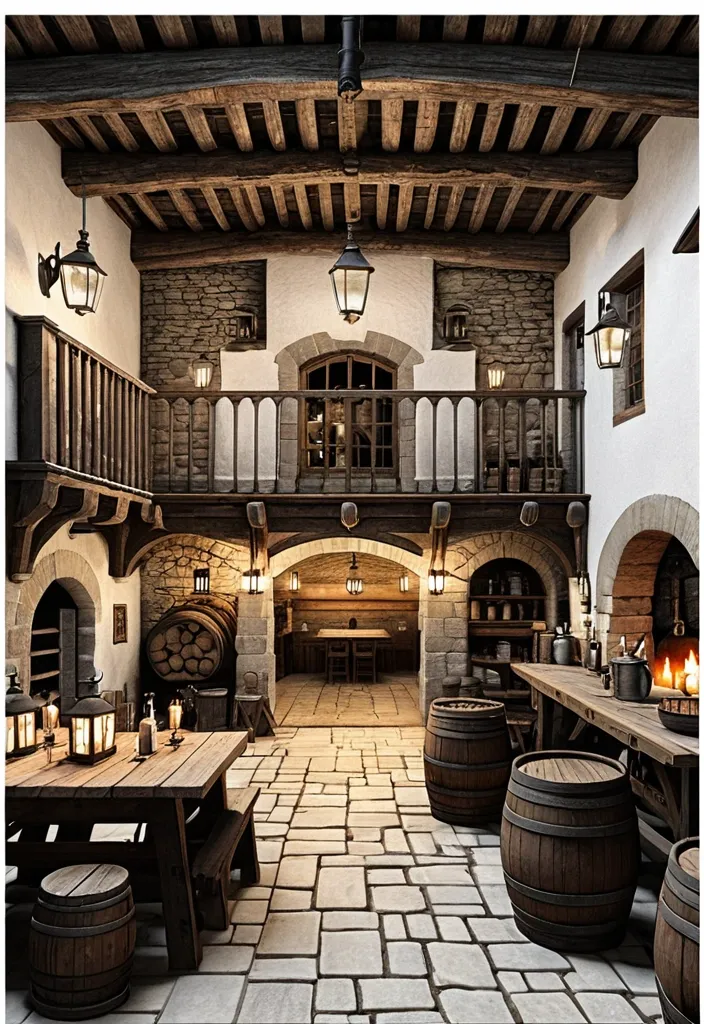
17th Century Serbian Tavern Map , top down D&D style full coloured unlabeled floorplan , rustic timber and stone building , shingled roof , large common room with wooden tables and benches , central hearth and fireplace , bar counter with barrels and shelves , side storage room with casks , small kitchen with stone oven , private back room for guests , narrow wooden staircase to loft sleeping area with straw beds , lanterns and candles providing light , courtyard with well and hitching post , Ultra Detailed , White Background , 4k , Digital Painting ,
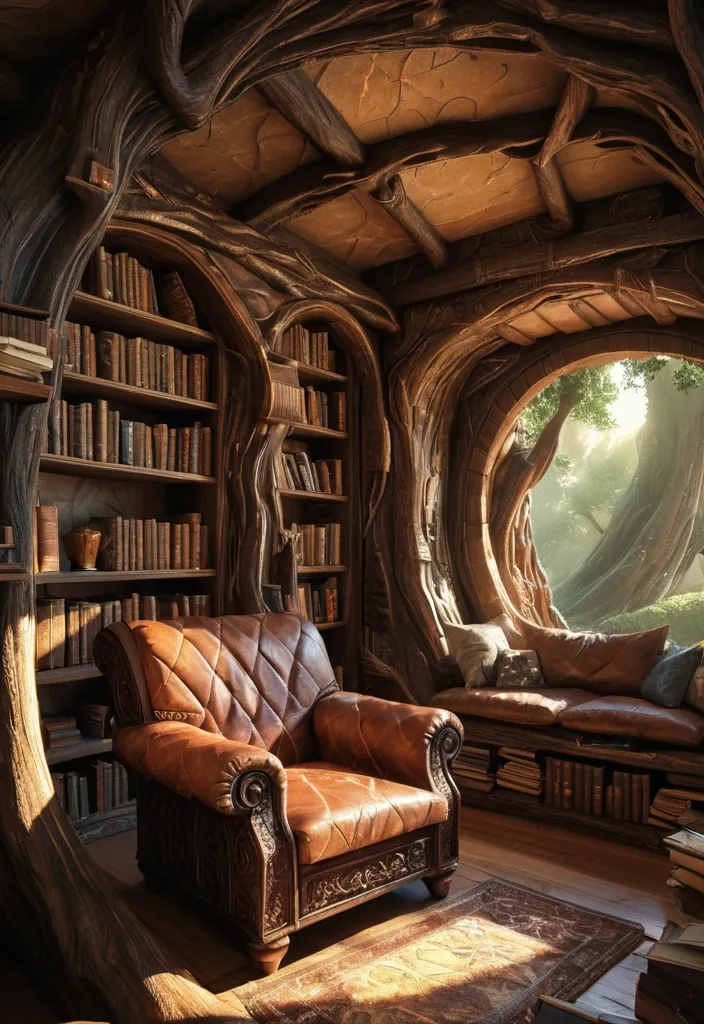
A cozy reading nook nestled within a giant , hollowed-out ancient tree , its bark etched with divine geometry. Sunlight filters through the canopy , illuminating shelves overflowing with ancient scrolls and leather-bound books. A plush , oversized armchair invites relaxation , with a gentle waterfall cascading softly nearby. The style is a blend of fantasy concept art and impasto oil painting , creating a warm , inviting , and slightly magical atmosphere. ,
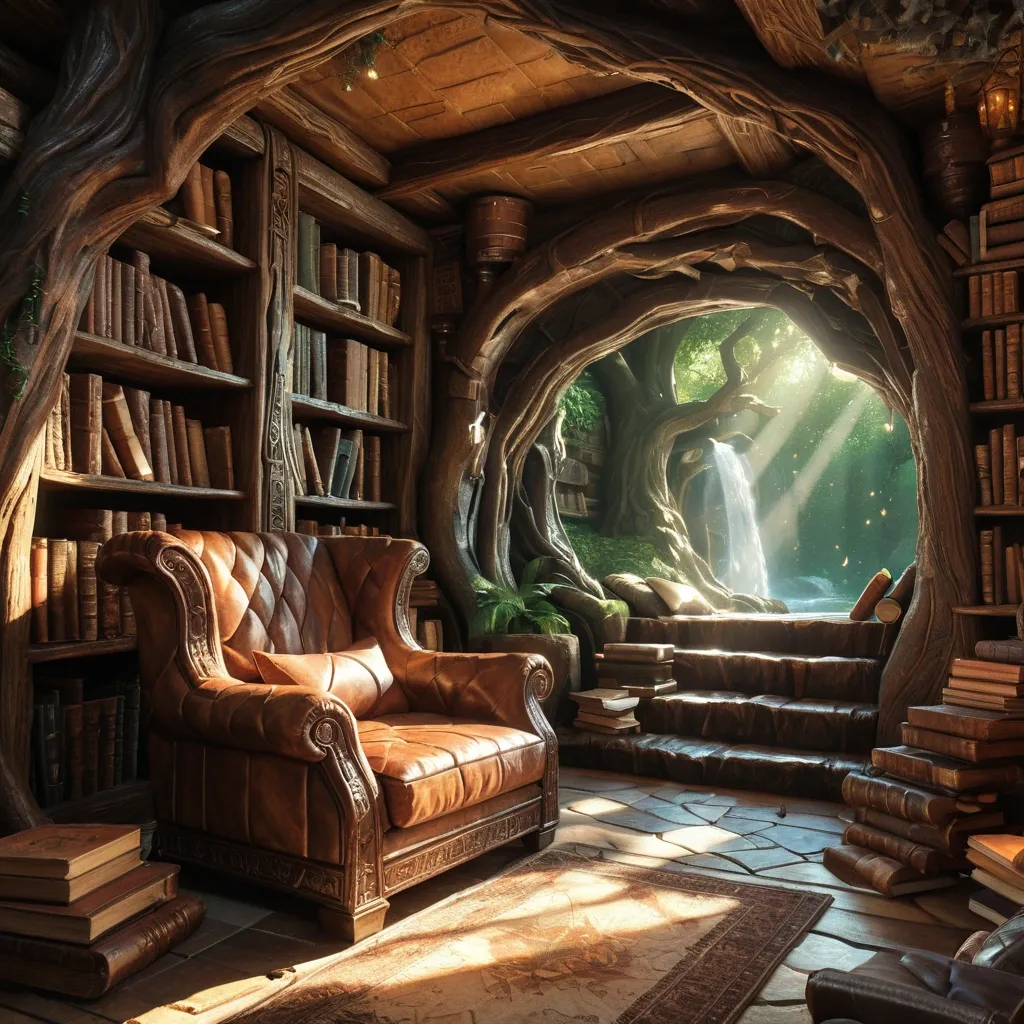
A cozy reading nook nestled within a giant , hollowed-out ancient tree , its bark etched with divine geometry. Sunlight filters through the canopy , illuminating shelves overflowing with ancient scrolls and leather-bound books. A plush , oversized armchair invites relaxation , with a gentle waterfall cascading softly nearby. The style is a blend of fantasy concept art and impasto oil painting , creating a warm , inviting , and slightly magical atmosphere. ,
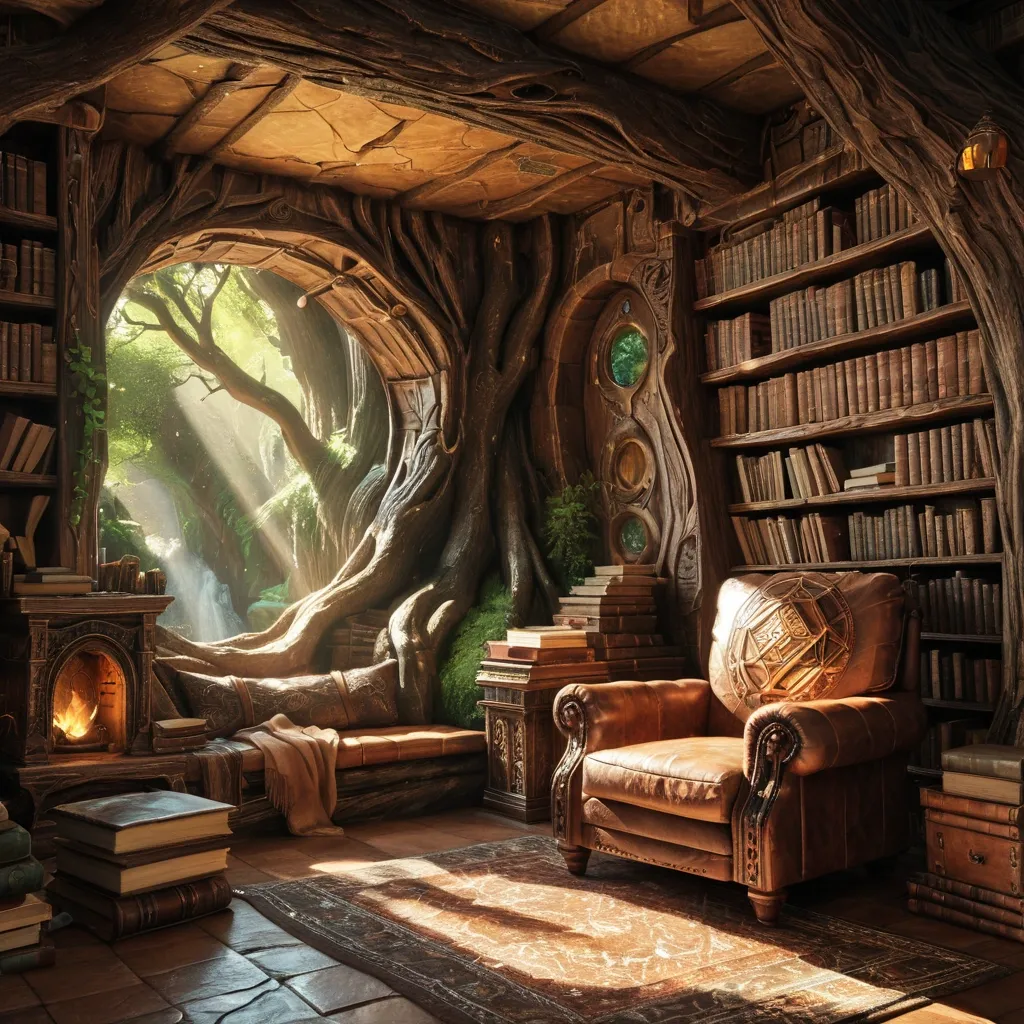
A cozy reading nook nestled within a giant , hollowed-out ancient tree , its bark etched with divine geometry. Sunlight filters through the canopy , illuminating shelves overflowing with ancient scrolls and leather-bound books. A plush , oversized armchair invites relaxation , with a gentle waterfall cascading softly nearby. The style is a blend of fantasy concept art and impasto oil painting , creating a warm , inviting , and slightly magical atmosphere. ,

Cartoon style render , reminiscent of a classic animated movie , of a young muscular auto mechanic , dressed in grease stained coveralls , intensely focused on dismantling the engine of a modern looking automobile , radiating a cool , quiet determination. The scene is a dimly lit , functional mechanics workshop , with tools and machine parts adorning the bench-tops and shelves around the walls , and shafts of light are cutting through the dusty workshop air giving off a golden hour glow. Strong directional artificial lights from around the workshop highlight the determined human effort creating a gritty , authentic atmosphere. Captured with a tight , static close-up of the mechanic , he holds up his hand to show a small lithium disc battery being held between his thumb and forefinger to the camera with a grin on his face , emphasising triumph and contained enthusiasm , with a shallow depth of field. ,

A Rajasthani young woman with teal eye with her head covered by the black embroidery fabric , traditional dress , pink cheek , white skin. They are accessorized with prominent silver jewelry , including a sizeable metallic Rajasthani-style necklace and a few bangles. Setting: intimate café corner with wooden paneling , small potted plants on shelves , sunlit window casting long soft shadows. Camera: full-frame 35mm at f/1.8 , 1/200s , ISO 200 , white balance 5600K , 14-bit RAW look. Color and grain: Kodak Portra 400 feel , warm amber highlights , balanced contrast , restrained saturation , natural film-like grain , faint halation on bright edges. Optics and detail: shallow depth of field , smooth bokeh , gentle lens vignette , intact skin texture with visible pores and fine vellus hairs , crisp iris detail with a single window catchlight , fine hair strands. Composition: centered head-and-shoulders , eyes on the upper third , slight shoulder angle toward the camera. Output: single still , portrait 3:4 , 6K–8K , unretouched editorial realism. Quality constraints: lifelike anatomy , tasteful proportions , clean edges , no HDR glow , no watercolor , no anime , no CGI look , no text , no watermark , no compression artifacts. ,
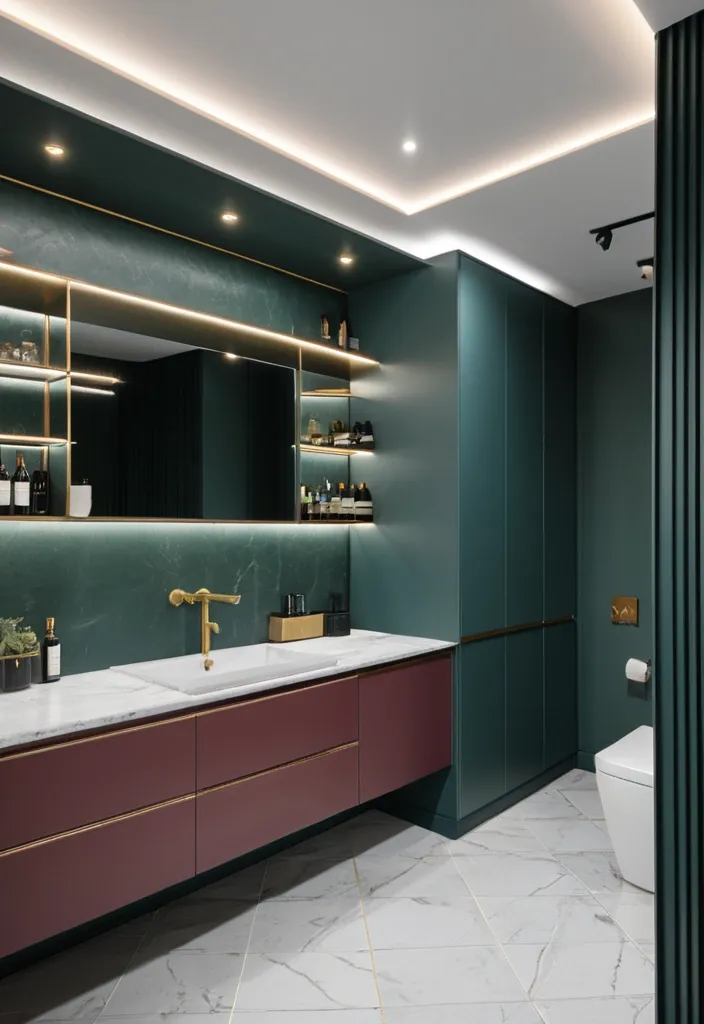
Modern Luxe style , Residential interior design , Deep jewel tones , Light floors , White matte ceiling , Floor-to-ceiling storage , No beige/grey/white wall backgrounds , Warm lighting (2700-3000K) , Rich textures (velvet , gloss , metal) , High detail , 8K , Photorealistic , Architectural Digest style L-shaped kitchen unit: Glossy Wine-Burgundy lower cabinets , Matte muted Terracotta upper cabinets extending to ceiling. Dark quartz countertop. Gold mosaic backsplash reflecting light. No kitchen island. Compact dining table with Indigo velvet chairs , brass legs. Visual separation: Low open shelving unit (matte black) between zones. Living room: Dusty Rose walls , Emerald Green accent wall behind a Dark Blue velvet sofa. Light "Statuario" floor throughout. Integrated floor-to-ceiling storage with LED lighting. Warm brass pendant lights over dining , track lighting in living. Photorealistic , detailed materials. Serene master bedroom: Matte Indigo Blue accent wall behind bed with luxurious velvet headboard. Soft Lavender on other walls. Floor-to-ceiling matte white gloss wardrobe. High-pile Dusty Rose area rug on light flooring. Brass wall sconces with linen shades (2700K). Matte textures , dimmable lighting , no harsh contrasts. Realistic fabric textures (velvet , linen). Productive home office: Walls in soft Sage Green with deep Emerald Green accent behind desk. Floor-to-ceiling storage cabinets in matte Wormwood (Полынь) or Sage Green. Floating dark oak desk. Leather Wine-Burgundy chair. Black metal open shelves. Task lighting: 4000K adjustable desk lamp + warm ambient spots. Light floors , white ceiling. Minimal decor , focused atmosphere. Luxury bathroom: Matte Dark Blue walls with gold mosaic niche. Floating white gloss vanity. Full-wall mirror with integrated LED lighting. Walk-in shower with rainfall head. Light anti-slip tiles. Brass fixtures. Floor-to-ceiling storage cabinet above toilet. Steam , clean lines , high-end materials. Photorealistic water reflections. Functional utility room: Serene Smoky Moss (Дымный мох) matte floor-to-ceiling cabinets. Soft Grey-Blue walls. Durable light flooring. Built-in washing machine/dryer , pull-out ironing board , labeled storage bins. Bright 4000K LED panel lighting. Bronze handles. Neat , organized , no clutter. Calm nursery for baby: Soft Cloudy Blue walls with muted Mint Green accent wall. Matte Ecru floor-to-ceiling cabinets (rounded corners). Natural wood crib. Cork flooring. Playful "lawn-shaped" rug. Cloud-shaped ceiling light + 2200K nightlight. Storage: Lower toy drawers , upper clothing shelves. Blackout curtains. Safety features: socket covers , soft edges. Gentle , airy , growth-friendly space. - AVOID: Beige , grey , or white wall backgrounds. - MUST: Deep colored accent walls (emerald , burgundy , indigo) dominate. - Lighting: Warm (2700-3000K) everywhere except task zones (4000K). Use dimmers , LEDs , brass fixtures. - Storage: Seamless floor-to-ceiling cabinets dominate each room. - Textures: Contrast matte (walls , velvet) + gloss (kitchen , vanity) + metal (brass , bronze). - Floor: Uniform light large-format tile (except nursery: cork). - Mood: Luxurious but livable; dramatic colors balanced by light floors/ceiling. --no beige , grey walls , white walls , cluttered space , cold lighting , separate rooms , rugs in kitchen ,
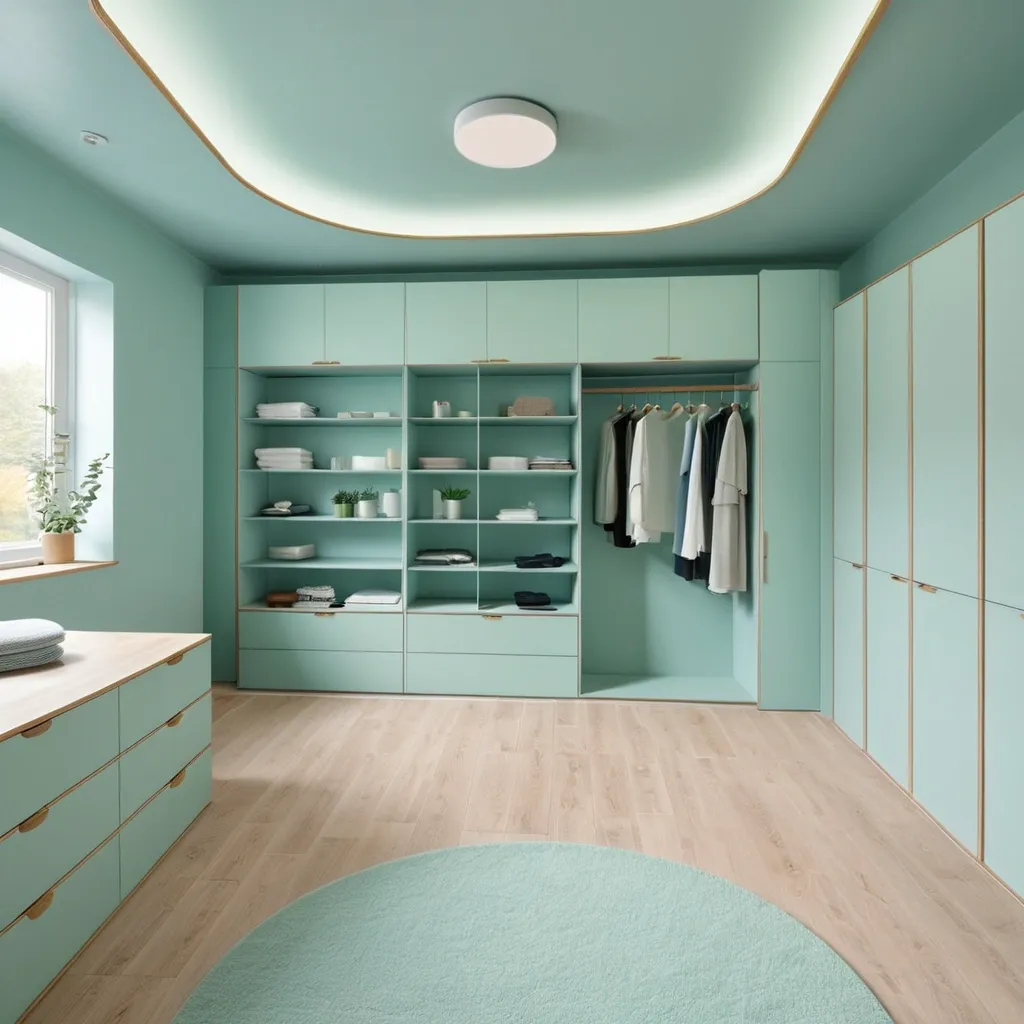
Calm nursery for baby: Soft Cloudy Blue walls with muted Mint Green accent wall. Matte Ecru floor-to-ceiling cabinets (rounded corners). Natural wood crib. Cork flooring. Playful "lawn-shaped" rug. Cloud-shaped ceiling light + 2200K nightlight. Storage: Lower toy drawers , upper clothing shelves. Blackout curtains. Safety features: socket covers , soft edges. Gentle , airy , growth-friendly space. ,
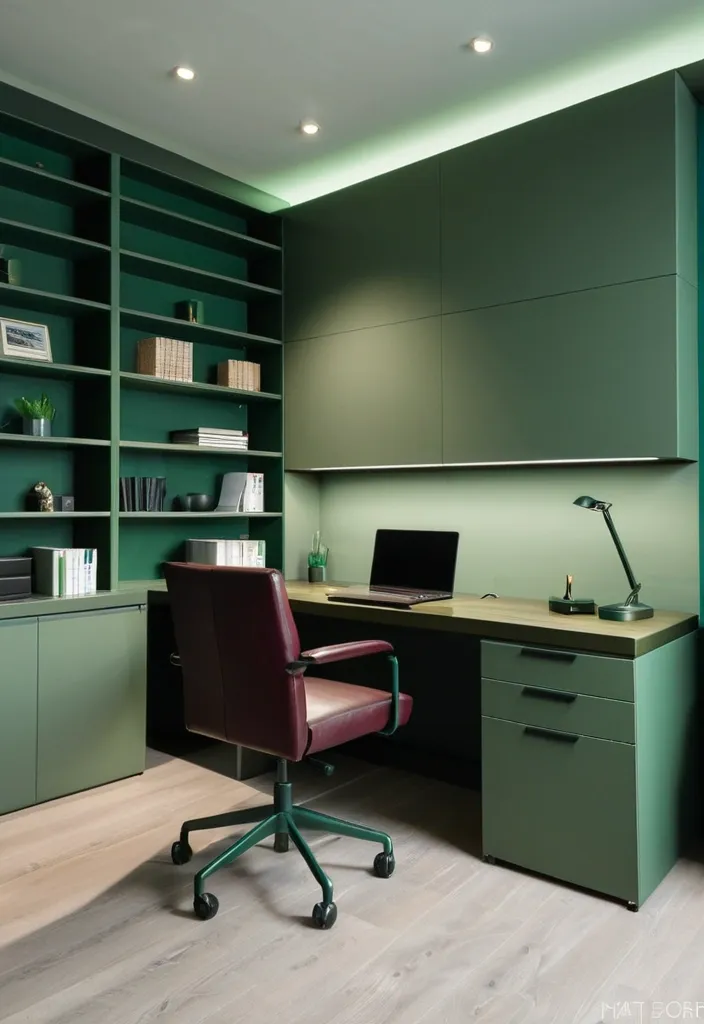
Productive home office: Walls in soft Sage Green with deep Emerald Green accent behind desk. Floor-to-ceiling storage cabinets in matte Wormwood (Полынь) or Sage Green. Floating dark oak desk. Leather Wine-Burgundy chair. Black metal open shelves. Task lighting: 4000K adjustable desk lamp + warm ambient spots. Light floors , white ceiling. Minimal decor , focused atmosphere. ,
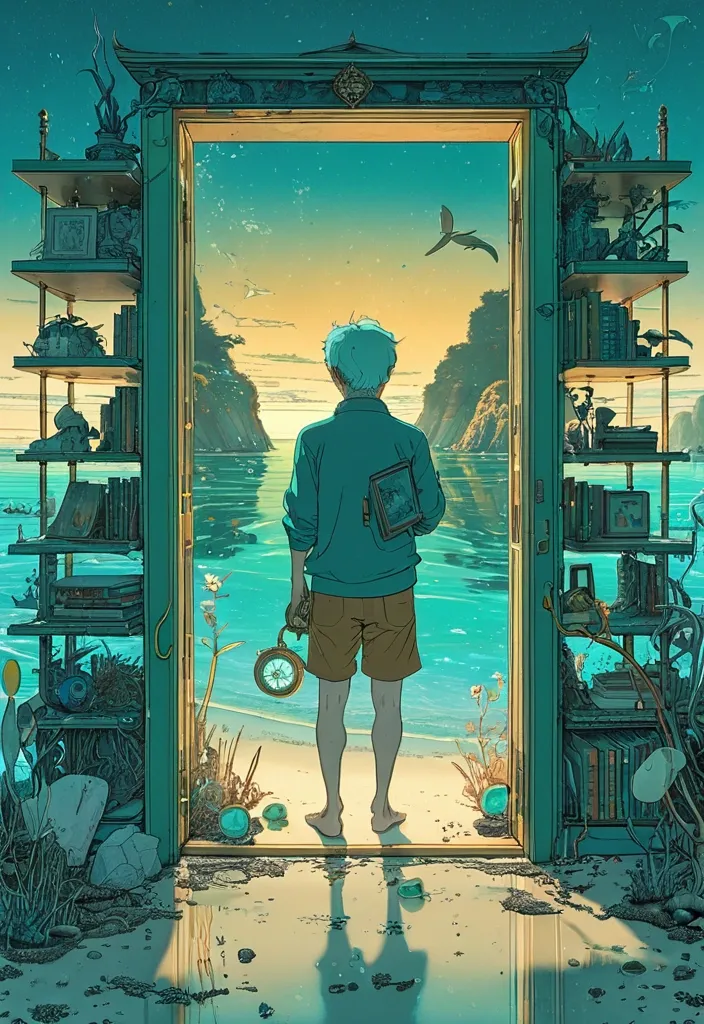
A threshold door frame standing in ocean shallows , inside: shelves with books/plants (home sanctuary) , outside: sailing boats heading towards bioluminescent islands , a figure paused midway – one hand tending herbs , one holding a compass , atmospheric: - Footprints in sand glow when touched - Newsprint fragments bloom into orchids - Horizon line merges sunset with starfield Style: James Jean meets Hayao Miyazaki , duochrome teal/amber with gold accents , aspect ratio: 21:9 --v 6.0 ,
