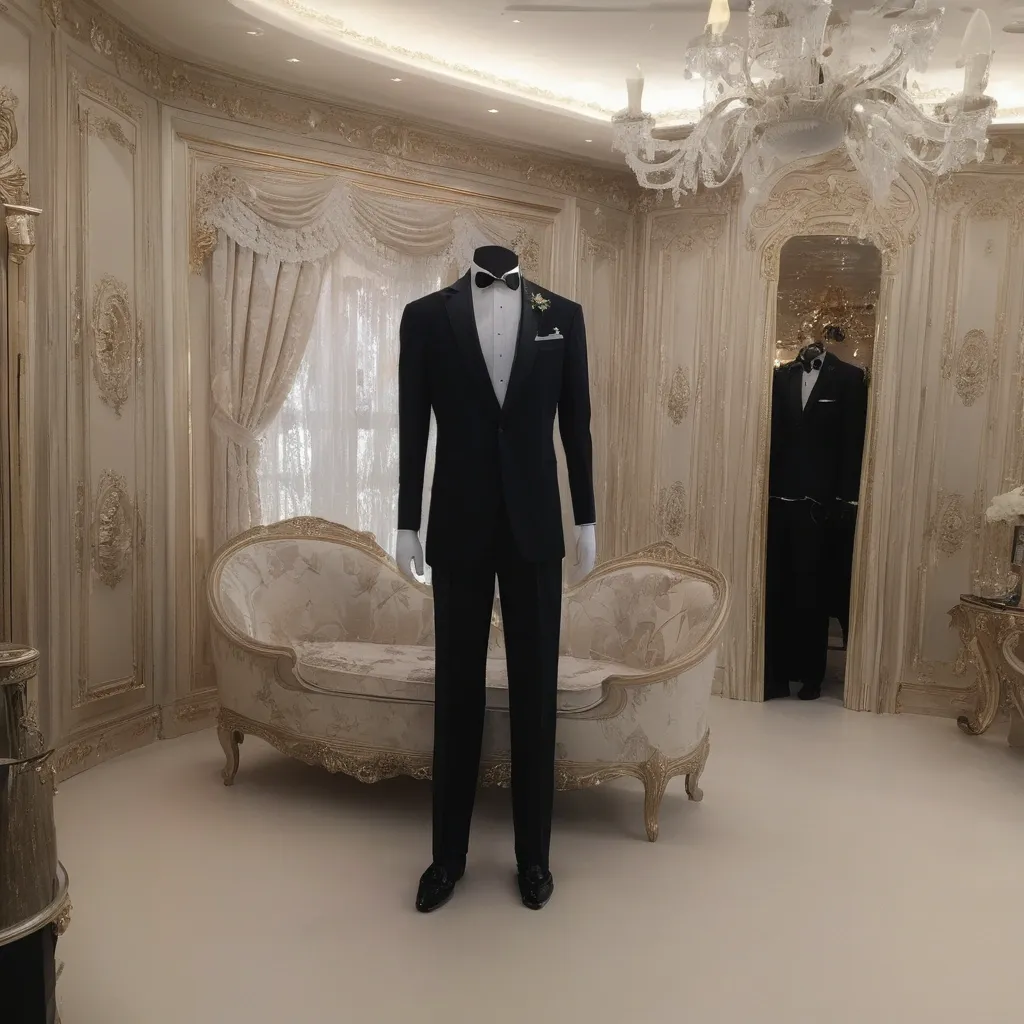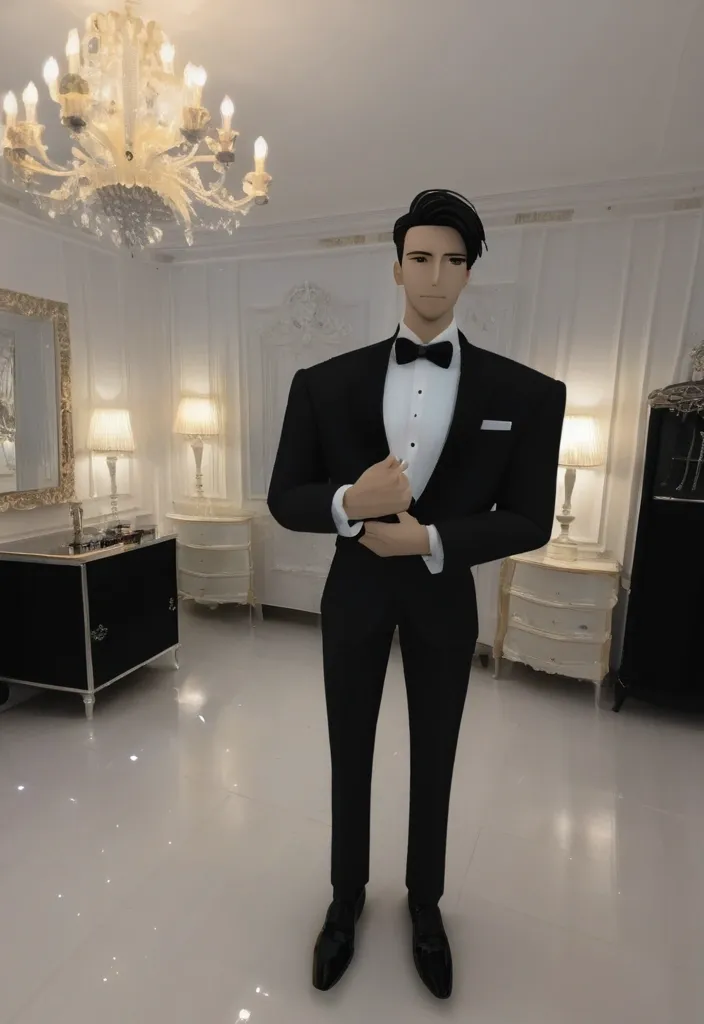Search Results for formal
Explore AI generated designs, images, art and prompts by top community artists and designers.

Okay , here is the list of actresses mentioned in your "Ultimate Actress Character" description , along with the specific traits they are referenced for: Deepika Padukone: Height , Eyes , Feet , Flexibility , Yoga Flexibility Shilpa Shetty: Weight , Legs , Overall Fitness Level , Weightlifting , Hot Yoga Experience Sridevi: Back , Cheekbones , Stage Presence (in summary) Rakul Preet Singh: Hair , Shoe Type , Playful Aura , Sensual Aura , Agility , Yoga Flow Jyothika: Hair Type (smooth) , Smooth Hair Bhanupriya: Silky Hair , Waist Size , Milky Body Shriya Saran: Long Hair Shraddha Kapoor: Hair Length , Dimples , Cardio Anushka Shetty: Hair Color , Eye Color , Pant Type , Simple Nature , Lean Physique Tulsi Kumar: Hairstyle Sonakshi Sinha: Forehead , Mindfulness & Meditation Katrina Kaif: Eyebrows , Pants Size , Athletic Build Priyanka Chopra: Nose , Endurance , Global Star Quality (in additions) Sunny Leone: Nose Size , Wildness , Bold Aura Malaika Arora: Lips , Balance & Stability Yami Gautam: Chin , Clean Diet & Lifestyle (in additions) Tisca Chopra: Smile , Hips Madhuri Dixit: Teeth , Bra Type , Emotional Acting , Curves Tamannaah Bhatia: Skin Texture , Long Waist Kareena Kapoor: Skin Color , Girl Boss Vibe (in additions) Divya Dutta: Ears , Mature Elegance & MILF Beauty , Curves Type Disha Patani: Armpits , Arms , Bra Size , Strength Training , Hot Yoga Routine Vidya Balan: Neck , Core Strength Aishwarya Rai: Neckline , Saree Look (in additions) , Bust Bipasha Basu: Shoulders , High-Intensity Training , Strength Through Yoga Kriti Kharbanda: Hands , Aerial Yoga (in additions) Karisma Kapoor: Waist Divya Khosla Kumar: Waist Type (chubby) , Chubby Waist Kajal Aggarwal: Waistline , Traditional Style , Deep Stretching Tabu: Navel , Action Scenes Jayaprada: Curves Size , Navel Size , Creamy Body , Classical Dance Kajol: Navel Type Mrunal Thakur: Girl-Next-Door Charm , Formal Wear (in additions) Kiran Bedi: Fearless Attitude Ragini Dwivedi: Youthful Appeal , South Indian Influence Raveena Tandon: Younger Aura , Contemporary Dance Kiara Advani: Gen Z Fitness & Youth , Gen Z Style , Neckline (in additions) Sobhita Dhulipala: Classy Aura Khushi Kapoor: Fashion Sense Khushali Kumar: Western Style Rani Mukherjee: 90s Fashion , Focus & Mental Clarity Alia Bhatt: Speaking Voice Shreya Ghoshal: Singing Voice Nora Fatehi: Item Numbers , Zumba Energy (in additions) Neeru Bajwa: Comedy Acting , Punjabi Style Tripti Dimri: Elegant Aura Jacqueline Fernandez: Body Tone & Sculpt , Yoga Poses Mastery Sonam Kapoor: Mindfulness & Meditation Nargis Fakhri: Breath Control (Pranayama) Sushmita Sen: Sustained Flexibility Mahima Chaudhary: Figure Inspiration (overall build , height , poise , bust , waist , hips , rear profile , thighs & legs , midsection , back , skin & complexion , movement & presence) Tara Sutaria: Boho Style (in additions) Shruti Haasan: Collarbones (in additions) Mouni Roy: Thighs (in additions) Alaya F: Skin Glow (in additions) Janhvi Kapoor: Casual Chic (in additions) , Pilates (in additions) Parineeti Chopra: Cute & Quirky (in additions) Sai Pallavi: Innocent Aura (in additions) Hema Malini: Folk Dance (in additions) Vaani Kapoor: Sensuous Dance (in additions) This list includes all the actresses you've referenced and the specific aspects they contribute to your ultimate character. Let me know if you need anything else! ,

A hyper-realistic outdoor scene featuring two stunningly muscular women standing side by side in front of a modern city skyline during a clear , sunny afternoon. The woman on the left wears a form-fitting black evening gown with a subtle slit at the bottom , smiling confidently while flexing a double biceps pose. Her physique is muscular and toned , with broad shoulders , defined arms , and an athletic build—impressive but realistic. The woman on the right wears an elegant , flowing baby blue prom-style gown adorned with intricate lace and embroidery. She is significantly taller and wider , with an absolutely unreal , exaggerated muscular build that pushes far beyond human limits. Her physique includes impossibly large biceps , deltoids that bulge like overinflated spheres , veiny forearms thicker than her waist , and an enormous chest straining the limits of the corset bodice. Her lats and traps flare outward dramatically , forming a V-taper that dominates her silhouette. Her smile is joyful and confident , showcasing pride in her strength. Both women pose in a classic front double biceps stance , their arms raised symmetrically , fists clenched , with the woman in blue clearly dwarfing the other in size and mass. The background features a vivid city skyline with high-rise buildings under a bright sky , and greenery in the foreground to create depth. The lighting is natural and bright , casting crisp shadows and highlighting the exaggerated musculature and shiny fabrics of their dresses. Focus on extreme anatomical detail , vascularity , and photorealistic rendering of skin , muscle , and fabric textures. Keywords: ultra-muscular woman , extreme female muscle , photorealistic , fantasy physique , formal dresses , massive biceps , vascular detail , strength , surreal size , sunset lighting , realistic skin texture , exaggerated anatomy , glamorous surrealism ,
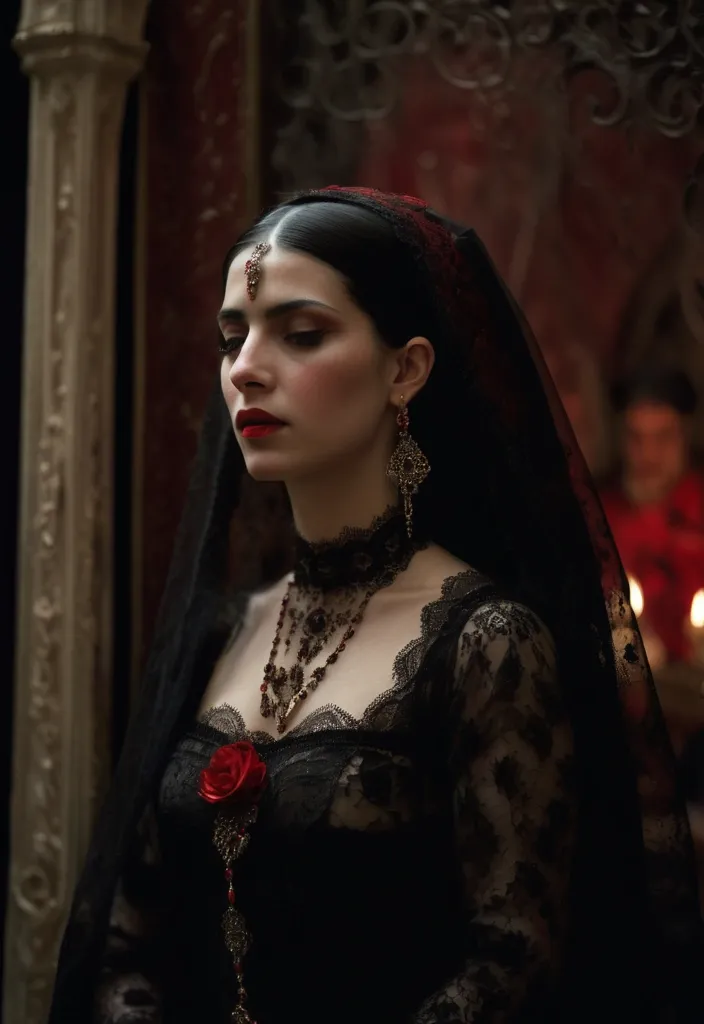
Cinematic hyperrealism. Seville , Spain , 1970. During Holy Week , a majestic religious float (“paso”) moves slowly through a narrow street lit by flickering candlelight , surrounded by hooded nazarenos in traditional robes. The balconies are filled with onlookers in 1970s formalwear: men in suits , women in lace veils , all watching in reverent silence. On one of the balconies , a striking woman stands out. She wears a traditional black mantilla and peineta over her long , dark wavy hair. Unlike the others , she turns her back to the procession and faces the camera. Her black trench coat is slightly parted by the breeze , revealing glimpses of a vintage lace outfit and sheer stockings beneath , paired with retro 70s heels. Her lips are painted deep red , her gaze steady and self-assured beneath the delicate veil. The candlelight reflects off her mantilla and the golden details of the float behind her , casting dramatic chiaroscuro across the scene. The atmosphere blends sacred tradition with silent rebellion —a quiet cry for freedom in late Francoist Spain , where appearances were everything and defying them meant more. Emotional contrast , historical accuracy , dramatic lighting , sensuality and symbolism in perfect balance. ,
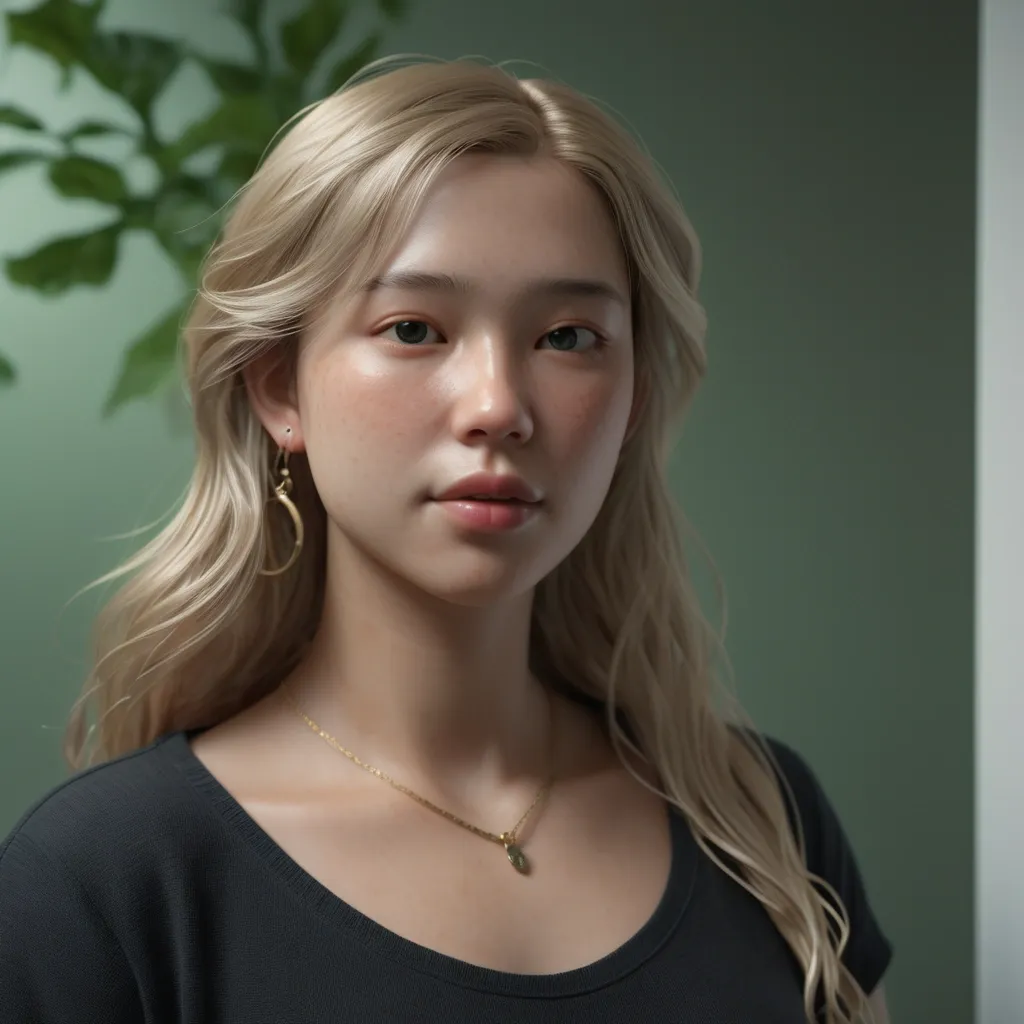
A highly realistic , photorealistic 20-year-old woman with long , wavy blonde hair and fair skin. She has a slim-thick body with a large bust and curvy hips. Her skin has natural texture , subtle imperfections , and a soft glow. She is wearing a black sleeveless top made of slightly textured fabric and large gold hoop earrings. A gold necklace with a seahorse pendant hangs around her neck , reflecting light naturally. She has a warm , slightly smiling expression , and her eyes are a mix of light blue and green with realistic reflections and depth. She is positioned in the center of the image , facing the viewer. The background features a light gray fabric-textured couch , and visible through a window are softly blurred green trees and bamboo. The lighting is soft and natural , casting realistic shadows and highlights on her face and body. The overall composition is informal and casual , appearing as a high-quality , well-lit selfie. The colors are natural and muted , with a strong focus on realistic skin tones , hair details , and depth of field. The atmosphere is relaxed and friendly. The perspective is from a slightly elevated angle , close-up , enhancing facial details and realism ,

Ilustración estilo editorial profesional , con tono dramático pero realista. Un hombre o mujer de oficina (traje formal , expresión cansada) mirando hacia un ascensor corporativo donde se ve la silueta de dos personas celebrando con copas de vino (símbolo del 'amiguismo'). A sus pies , un letrero roto que dice 'MERITOCRACIA'. Al fondo , una ventana con un atardecer melancólico y un reloj de pared marcando las 6 PM (hora de irse). Estilo: mezcla de ilustración digital y fotorealismo , paleta de colores fríos (azules , grises) con toques de rojo en el ascensor (peligro). Incluir detalles simbólicos: un portafolios abandonado , un gráfico de rendimiento roto y una planta seca en un rincón." Claves para que la imagen genere engagement: Contraste visual: El protagonista (solo , estático) vs. el ascensor (movimiento , colores cálidos). Símbolos reconocibles: Copas de vino = corrupción , reloj = tiempo perdido , planta seca = ambiente tóxico. Emoción: Expresión facial ambigua (entre resignación y decisión) , para que el espectador proyecte su experiencia. 📌 Alternativas si la plataforma no permite prompts largos: "Fotografía de oficina corporativa oscura , empleado frustrado mirando un ascensor donde dos ejecutivos celebran , estilo cine noir , tonos azules y rojos." "Ilustración minimalista: escalera corporativa rota , con personas subiendo por una cuerda de 'amistad' en vez de peldaños , fondo abstracto." ,

La imagen muestra a una pareja posando al aire libre en lo que parece ser un evento formal , posiblemente una boda o una celebración elegante. Ambos están de pie sobre un suelo empedrado de tonos amarillos y dorados , con el sol proyectando sombras nítidas de su silueta en el suelo. La iluminación es natural y brillante , lo que indica que es un día soleado con un cielo despejado y azul. ### **Descripción de las personas:** 1. **Hombre:** - Viste un traje azul vibrante , de corte moderno y ajustado. - Lleva una camisa blanca y una corbata roja con una textura sutil. - Su cabello es corto , oscuro y peinado con un ligero volumen hacia un lado. - Su complexión es atlética y su piel clara. - Usa zapatos negros formales bien lustrados. - Tiene una expresión amigable y relajada , con una leve sonrisa. - Su brazo izquierdo está detrás de la mujer , mientras que su brazo derecho cuelga de forma natural. 2. **Mujer:** - Viste un vestido fucsia vibrante con un diseño asimétrico y mangas largas y sueltas que caen como capas elegantes. - La falda es corta por delante y más larga por los lados , con pliegues en la tela que le dan movimiento. - Usa tacones plateados de plataforma con una pulsera en el tobillo. - Su cabello está recogido en un moño pulcro , dejando su rostro despejado. - Sus rasgos son finos y armoniosos , con una sonrisa cálida y natural. - Usa pendientes largos y discretos. - Su postura es relajada , con una pierna ligeramente adelantada y una mano descansando en su muslo. ### **Fondo y contexto:** - **Vegetación:** Hay arbustos llenos de flores amarillas vibrantes que rodean a la pareja , agregando un contraste natural con la vestimenta. - **Mobiliario:** Al fondo , se observa una mesa cubierta con un mantel blanco y decorada con flores rojas en pequeños jarrones. También hay sombrillas blancas que brindan sombra a los asistentes. - **Personas en segundo plano:** Se pueden ver varios invitados vestidos elegantemente , algunos en conversación y otros disfrutando de la recepción. - **Farola y señalización:** A la izquierda , hay un poste de luz negro con detalles decorativos. Detrás de la pareja , hay un cartel con letras amarillas sobre fondo azul que parece indicar el nombre del lugar , aunque no se distingue claramente. - **Sombras y luz:** La dirección de las sombras indica que el sol está alto pero inclinado , sugiriendo que es media mañana o media tarde. ,
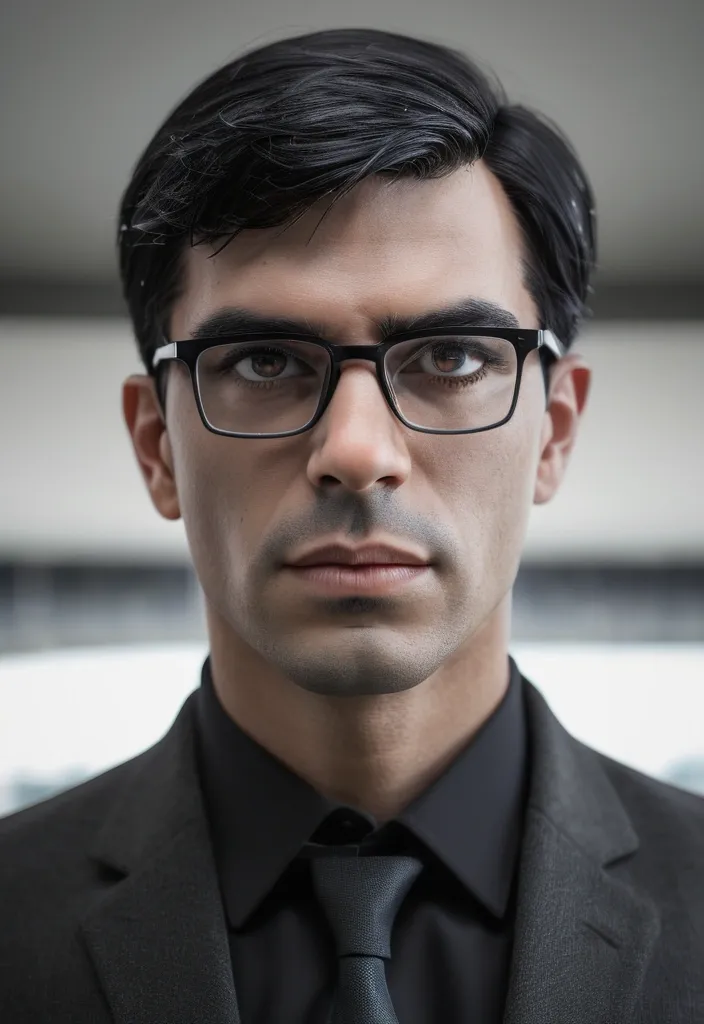
The man in the picture has a distinctive appearance , characterized by his black hair and glasses. His black hair is neatly styled , giving him a polished and professional look , which fits well with his role at Swissport in the airport environment. The glasses add an intellectual and focused demeanor to his expression , suggesting he is detail-oriented and attentive to his responsibilities. His attire is likely professional , possibly a uniform or business-casual outfit , aligning with the formal setting of an airport. The glasses frame his face nicely , drawing attention to his eyes , which seem to be focused on something outside , perhaps observing the Transavia aircraft or monitoring airport operations. Overall , his appearance conveys a sense of competence , reliability , and dedication to his work in the fast-paced aviation industry. ,
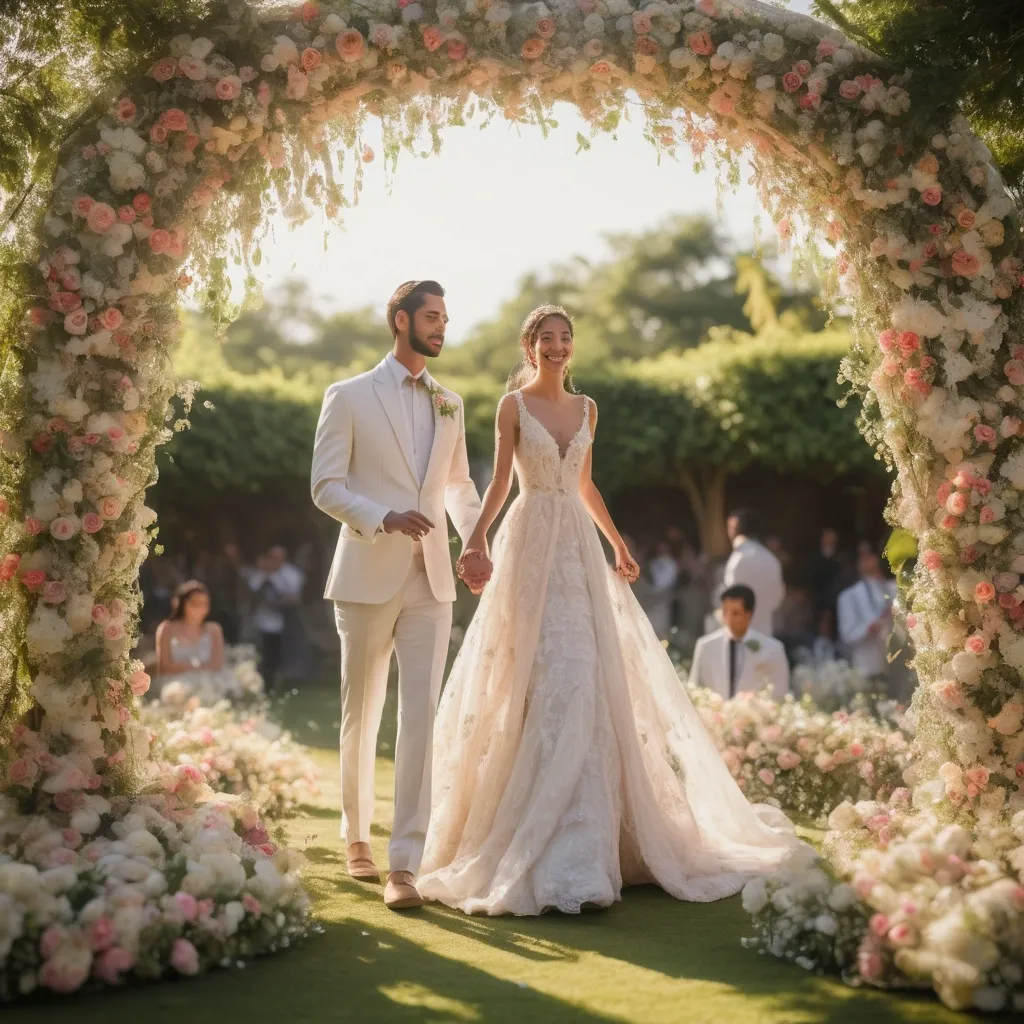
The wedding scene in my heart is set in an outdoor garden bathed in warm sunshine , where under a floral-adorned arch , the bride and groom walk hand in hand , their faces beaming with radiant smiles. Guests , dressed in formal attire , are seated around beautifully decorated long tables , as the air is filled with the scent of love and gourmet delicacies. As soft music plays , the couple exchanges vows , pledging eternal commitments , moving everyone present and serving as a collective witness to this beautiful moment. ,

a man in a suit standing in front of a clock with his hands on his hips , solo , looking_at_viewer , brown_hair , shirt , 1boy , bow , standing , full_body , male_focus , shoes , belt , pants , indoors , bowtie , coat , black_bow , facial_hair , black_pants , formal , suit , black_bowtie , realistic , hands_in_pockets , traditional_bowtie , gears , steampunk ,

best quality , face focus , soft light , (depth of field) , ultra high res , (photorealistic:1.4) , RAW photo , (portrait:1.4) , (from side:1.2) 1japanese girl , solo , cute , (shy , smile:1.1) , (brown eyes) , detailed beautiful face , (midi_hair) , The Great Hall of a European Castle , walking , (burgundy formal long dress:1.4) <lora:japaneseDollLikeness_v10:0.2> , Canon50 ,

best quality , face focus , soft light , (depth of field) , ultra high res , (photorealistic:1.4) , RAW photo , (portrait:1.4) , (from side:1.2) 1japanese girl , solo , cute , (shy , smile:1.1) , (brown eyes) , detailed beautiful face , (midi_hair) , The Great Hall of a European Castle , walking , (burgundy formal long dress:1.4) <lora:japaneseDollLikeness_v10:0.2> , Canon50 ,
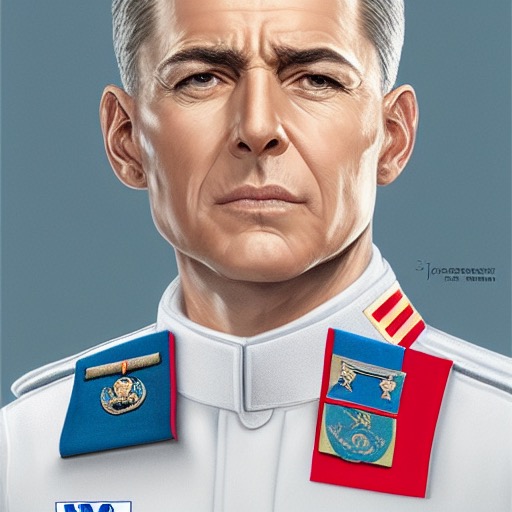
35mm , sharp focus , pores , skin details , eyes , 8k , award winning , masterpiece , Professional military portrait of a space pilot in formal NASA white parade uniform with medals , by Jeremy Mann , Rutkowski and other Artstation illustrators , intricate details , face , portrait , headshot , illustration , UHD , 4K ,
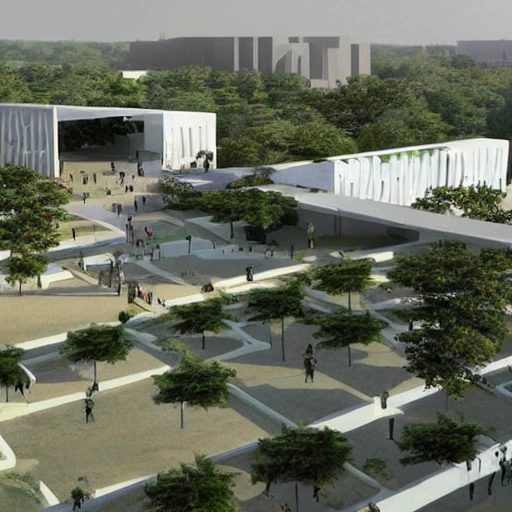
Bringing together creativity , technology and sustainability , the National Institute of Design in Hyderabad is a modern-day oasis for aspiring designers. Designed by world-renowned architect BV Doshi , this campus serves as a source of inspiration and a hub for innovation. Embracing the rich cultural heritage of Hyderabad while embracing cutting-edge design practices , the NID campus is a vibrant and dynamic space that fosters collaboration and growth. From textiles and product design to graphics and animation , students here are empowered to turn their artistic visions into tangible realities. Join us in this unique artistic journey and become a part of the design revolution that is shaping India's future.Zaha Hadid Architects thesis level design art and culture elements , 3D acadamic block hostel blocks oat landscape parking canteen sports complex interior view tree concept , cluster form , fuctional spaces , design evolution Modern architecture has incorporated the idea of incorporating open spaces , like lawns , into the design of buildings. These spaces serve not only as a part of the landscape , but also as interactive spaces where people can gather informally , hold cultural programs , and engage in social functions. The lawns can have built-in features like platforms and seating areas that enhance the outdoor experience. The presence of ancient monuments and open-air amphitheatres , surrounded by densely planted trees , adds to the aesthetic appeal and creates a unique atmosphere. Overall , lawns have become an integral part of modern architectural design , and their importance as a design criteria is being recognized and emphasized. Modern technology in architecture has enabled designers to address climate-specific challenges , such as the hot and dry climate in Ahmedabad. The design of the campus takes into account the climate and maximizes the use of natural light and ventilation to create comfortable and energy-efficient spaces. Courtyards are designed to remain in the shadow for most part of the day and sliding panels are installed to allow inflow of light into the workshops. Pockets of vegetation are incorporated into the design to provide shade and blend with the structure both inside and outside the building. The use of heat-resistant glass in metal frames for the workshops and rosewood frames for the studios helps to mitigate heat gain. The building is designed to capture wind from the riverside and cool the interiors through adjustable glazing and features like water bodies with jallis to filter cooled air. Overall , modern technology has enabled architects to create sustainable and comfortable buildings that respond to the local climate and environment. ,
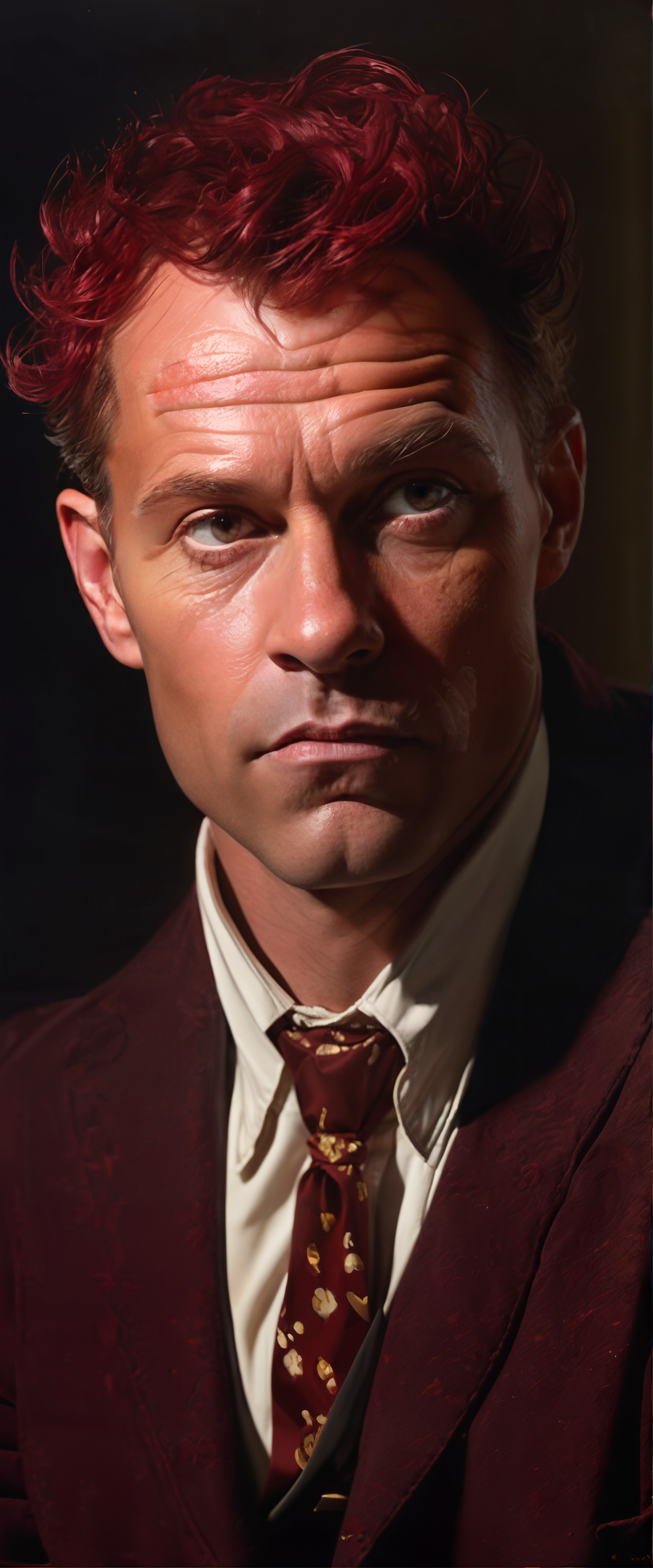
a man in a suit with red hair and a white shirt and a red tie , solo , looking_at_viewer , short_hair , shirt , 1boy , closed_mouth , jacket , white_shirt , upper_body , male_focus , red_hair , necktie , collared_shirt , facial_hair , scar , formal , suit , red_necktie , black_background , portrait , realistic , brown_necktie ,

Goya Saturno Style , Pencil Sketch , Expressionism , Water Color , killer Ape , angry ape , screaming , crying , open mouth , big fangs , cover with blood , hand with blood , french sailor with a leash , the leash tie to the neck of the ape , Goya Style , low saturation , Dark and mystery atmosphera , low bright , informal lines ,
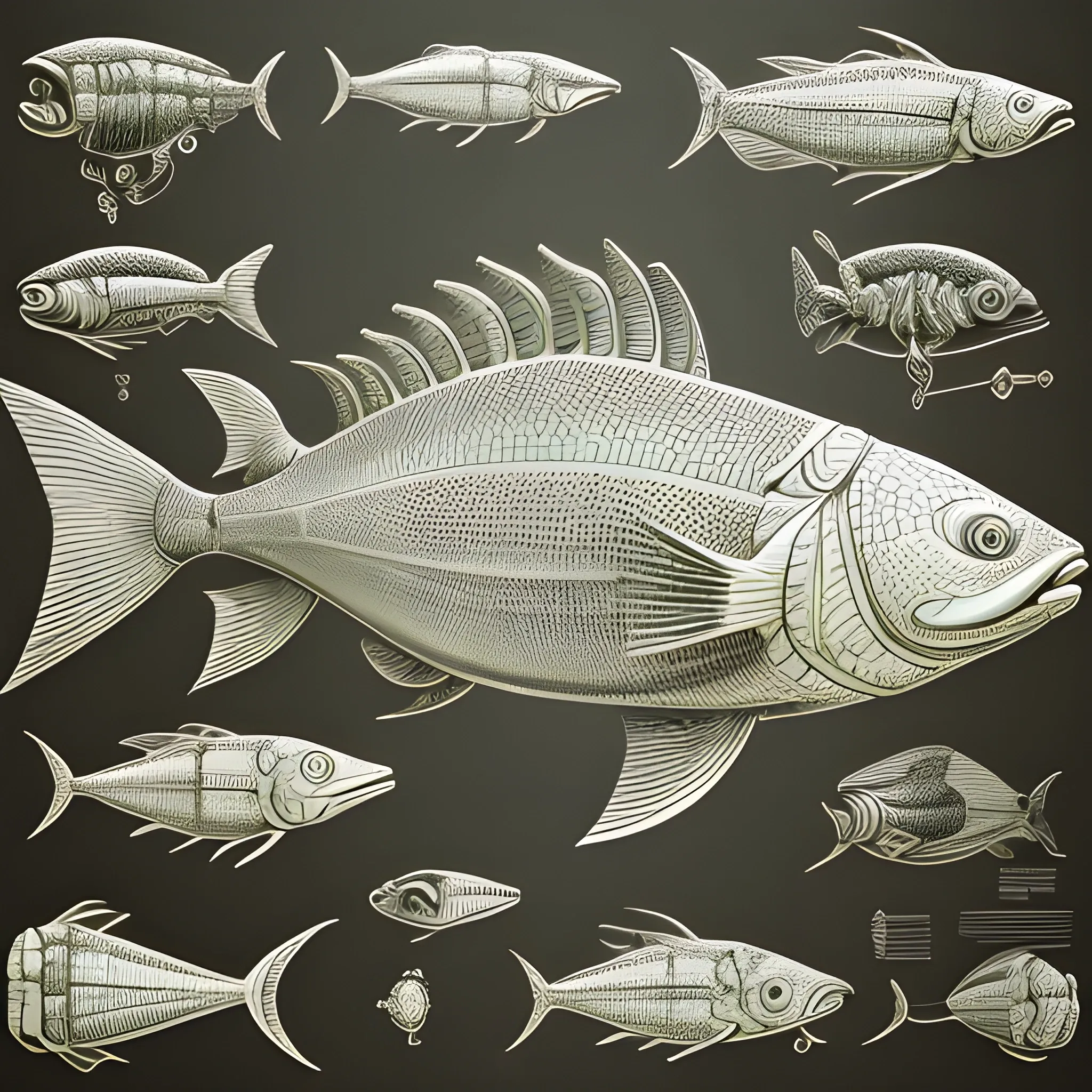
A schematic representation of a big fish , represented in simplified and symbolic form , conventional , formal nonrepresentational , a style of art in which objects do not resemble those known in physical nature , schematic , anatomical precision , detailed features , schematic style , complexity , by Leonardo da Vinci , sci-fi , hyper-detailed art , 4D , Trippy ,
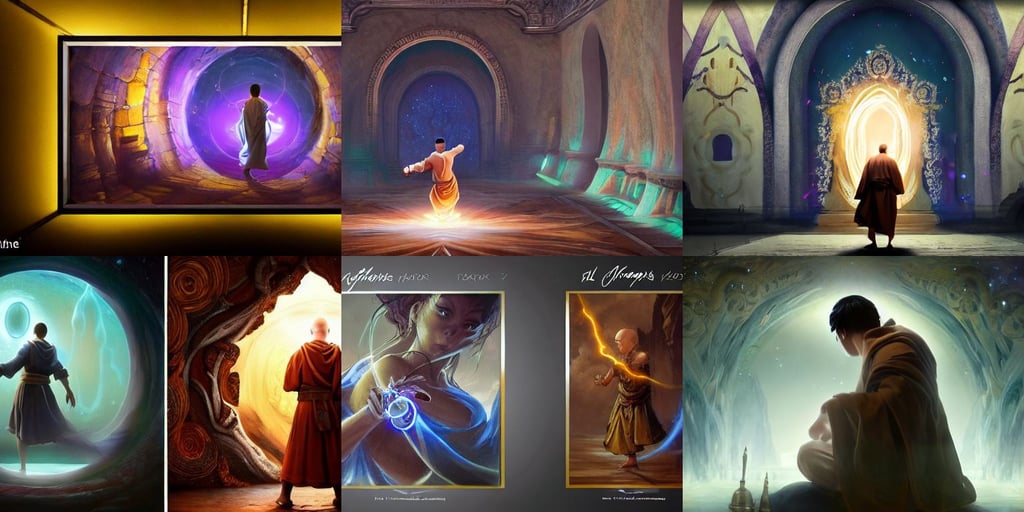
concept art a monk discovering a portal to enlightenment , oil painting on canvas , fornite game. octane render , intricate and very beautiful and elegant , boutinela , space fantasy , with giant walls and glass ceilings showing the stars and hanging silk drapery and tapestries , sharp lineart , Beautiful dynamic dramatic dark moody lighting , looks like kimura takuya , divine , by vladimir kush , white formal shirt and tie , soft lustrous biotech raver white clowncore infant cyborg , Trending on artstation and pixiv concept art and sheet , attractive face , spores , glowing LEDs , 1 5 - year - old boy with a long nose ,

male cottagecore xxxtentacion , antview , illustration in pen and ink , long braided purple hair , and in the style of jules ferdinand jacquemart , silver colors , art by dustin nguyen akihiko yoshida greg tocchini , ever after high , wearing a formal overcoat , scene in a gas station with fluorescent lighting , surrounded by whirling illuminated lines ,

( ( ( nissan qashqai v 2 ) ) ) in a futuristic city , formal , realistic painting by ross tran and gerald brom and alphonse mucha , sacred tattoos on her face , dramatic volumetric cinematic light , fine details. anime. realistic shaded lighting , hazel colored eyes , male elf archer , 1 9 9 0 s , centered and symmetrical , an asphalted road leading along the farm leads to the farm , extreme details , icarus with mechanical bird wings , silver shaggy hair , Steve Purcell , polaroid photograph , # vfxfriday , draconic looking armor , shallow water , smooth pixiv ,

a deer wearing a white formal coat conversing with a crow wearing a red formal coat , cuteness , Mononoke-hime , 80s fashion , modern haircut , 3d render diorama by Hayao Miyazaki , copper quiff hair , smoking a weed cigarette with smoke , bored , light blue braids , detailed clothing , dramatic holding ornate cane pose , imaginative!!! ,

formal portrait of charlton heston as wyatt earp , hearthstone card game , diamond and rose quartz , rich deep colors. Beksinski painting , Simon Stålenhag. Concept art , art by saruei , woman transformed into a genie , perfect face orange hair , in a serene landscape by jan frans van bloemen , rick griffin , vines , extremely fine inking lines ,

bard in a brewery wearing informal clothing , yukito kishiro vibrant colours , beautiful landscape in the background , Pixiv popular , last supper compostition , psychedelic overtones , David Rubín , monsters , wearing miko priestess kimono , by ufotable anime studio , zaba style , by albert bierstadt , oil painted portrait , orange sunglasses , bob pepper , smog , epic digital art , photo of a very beautiful!! skull woman , short black undercut hairstyle , highly detailed epic cinematic concept art CG render made in Maya ,
