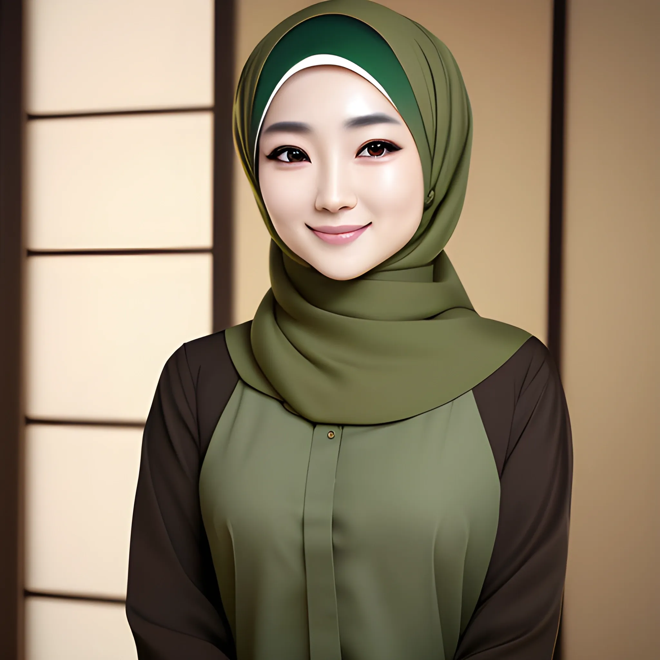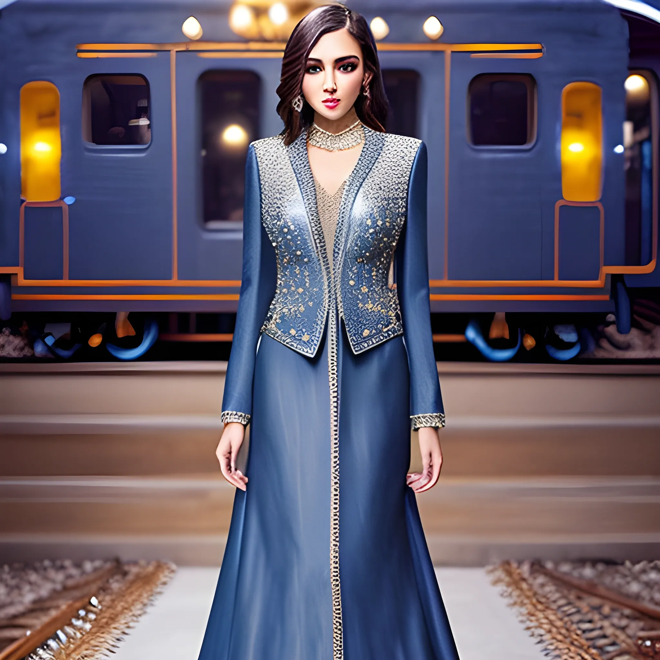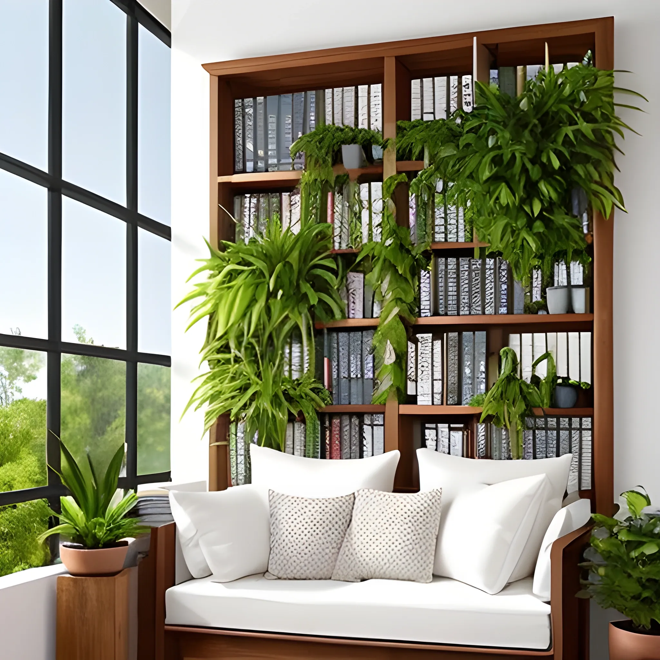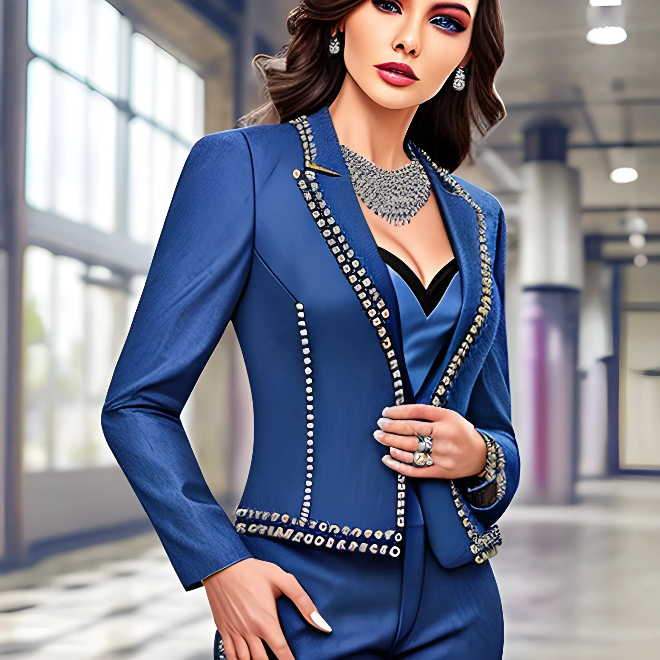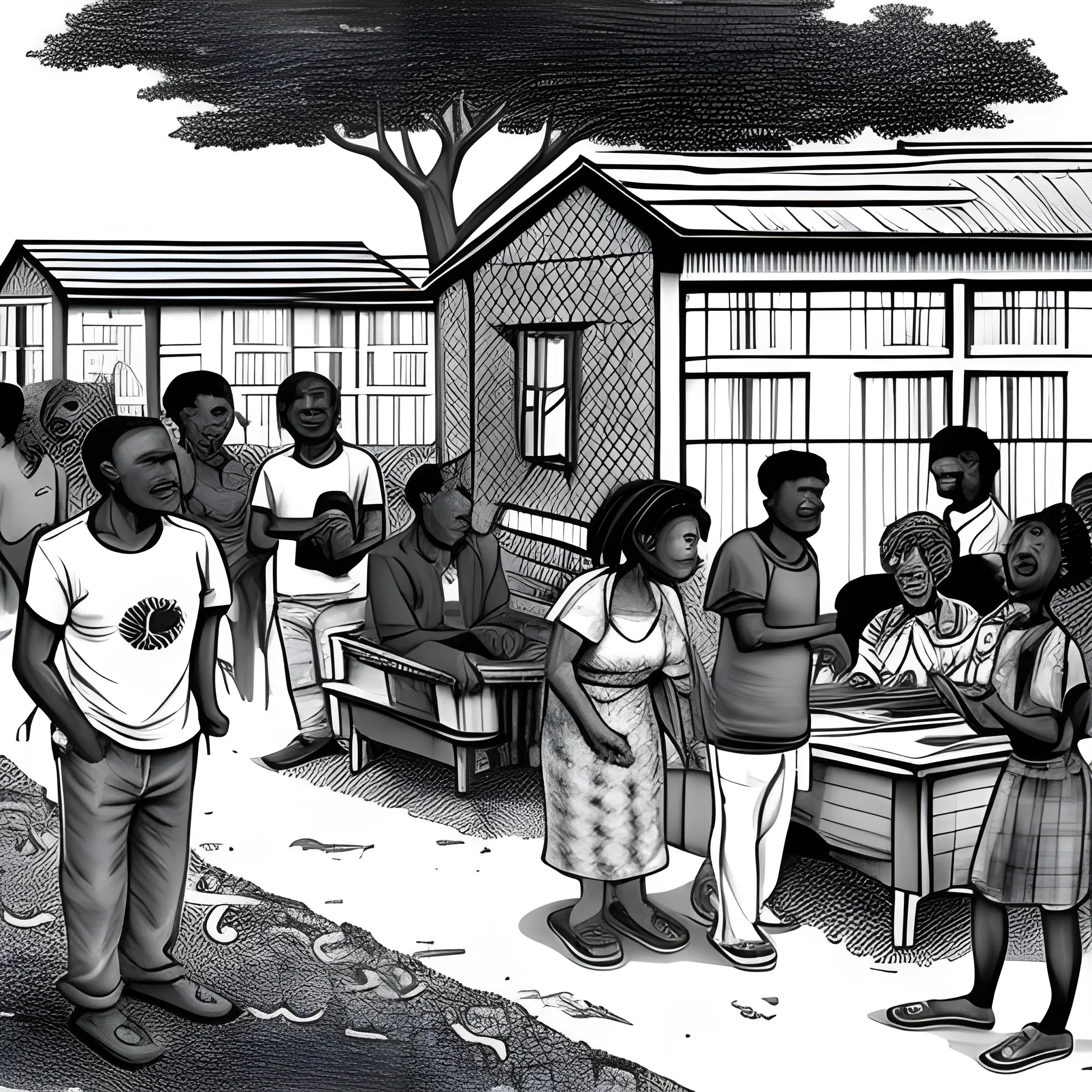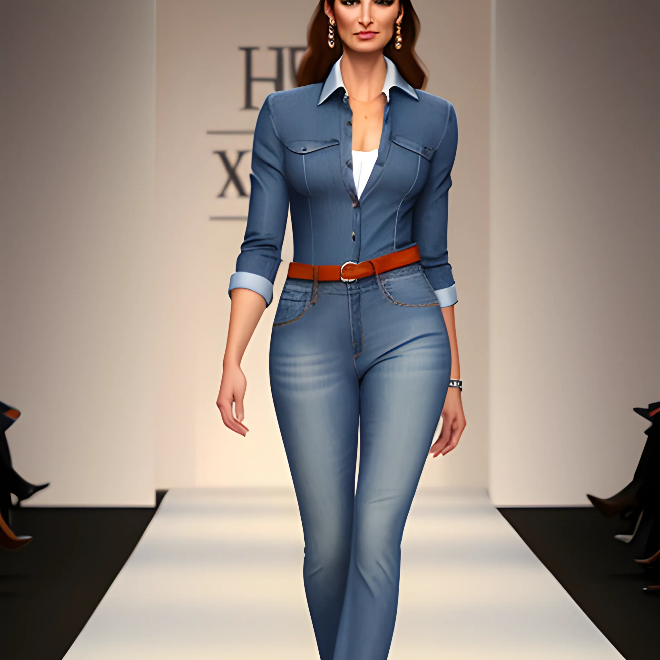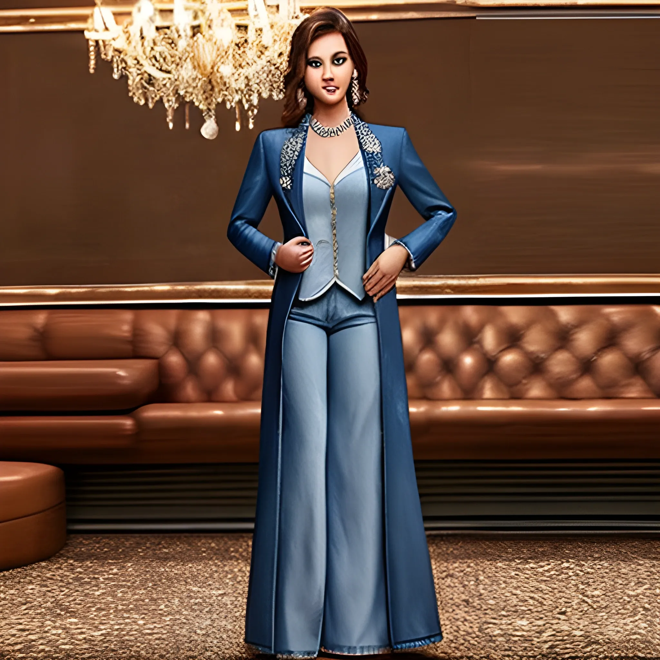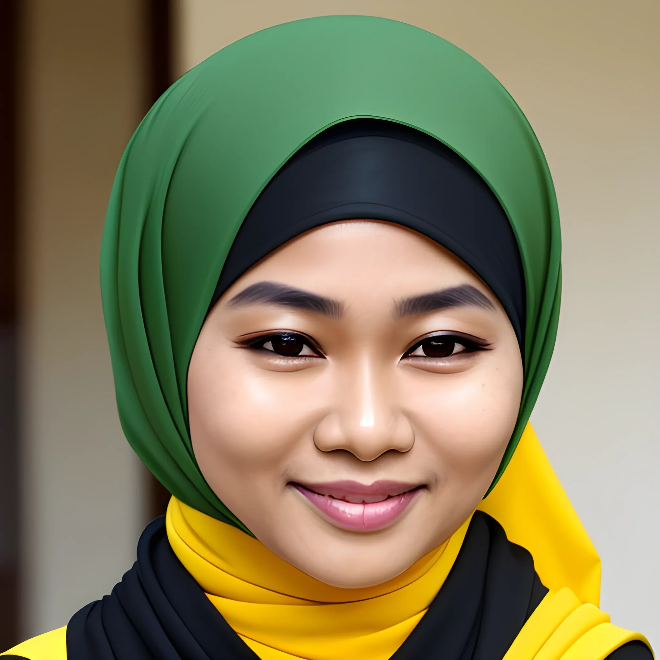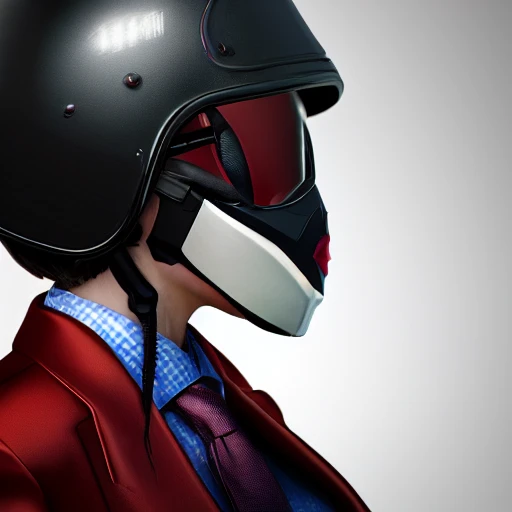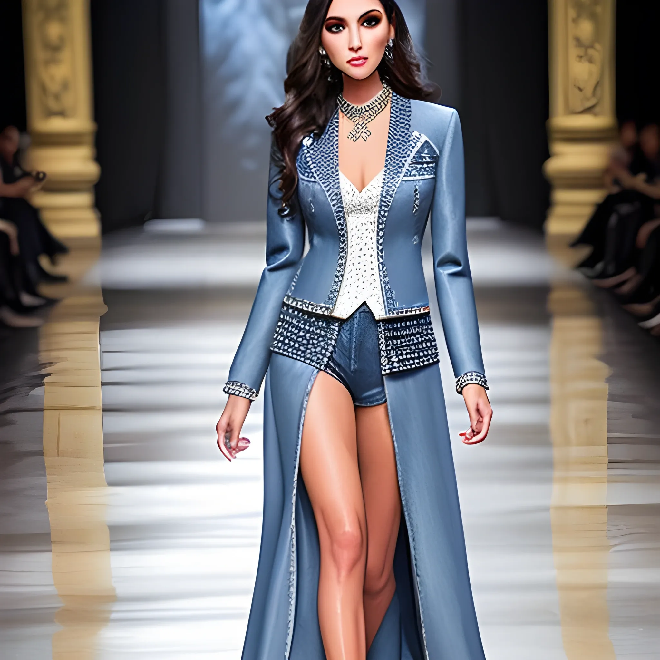Search Results for formal
Explore AI generated designs, images, art and prompts by top community artists and designers.
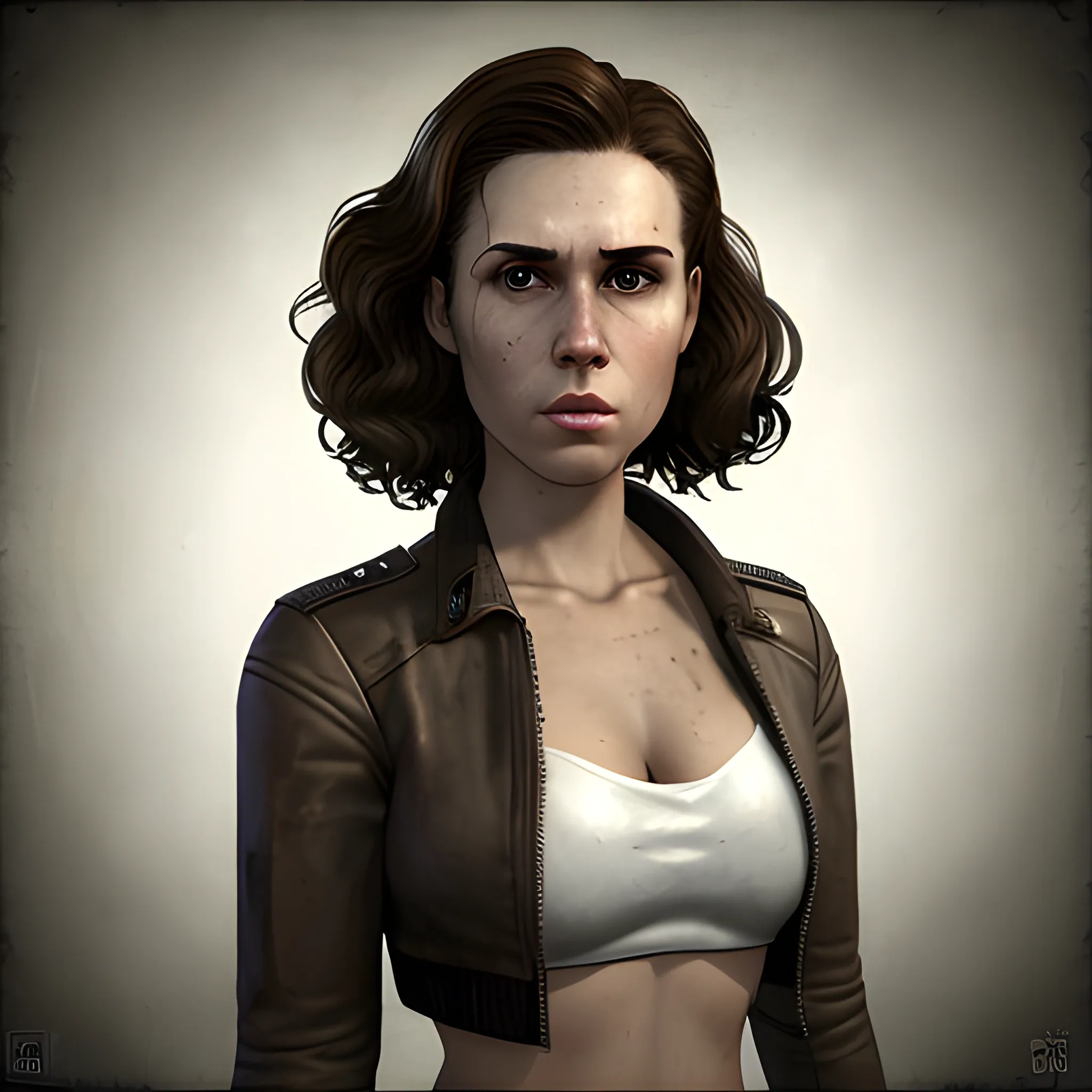
In the style of fallout 1 , (masterpiece) , (portrait photography) , pixel art , (portrait of 26 years old white female) , no makeup , flat chested , leather jacket with white formal button shirt , no bra , no bikini , strong feminine average face , dark curly long length layered hair , (dark brown eyes) , (frame the head) , Centered image , character sheet , concept art , post apocalyptic background ,


Un joven ingeniero industrial con piel blanca , vestido con ropa formal pero cómoda para el trabajo de oficina , se encuentra de pie frente a un amplio escritorio moderno en una oficina bien iluminada. La oficina tiene grandes ventanas que dejan entrar la luz natural y ofrecen una vista impresionante de la ciudad. En el escritorio , hay varios planos y documentos técnicos esparcidos , junto con una computadora portátil abierta y una taza de café. El ingeniero está sosteniendo un documento y parece estar analizándolo detenidamente , con una expresión de concentración y profesionalismo. En el fondo , se pueden ver estanterías con libros técnicos y modelos a escala de proyectos de ingeniería. La escena transmite una atmósfera de innovación , trabajo duro y dedicación. ,
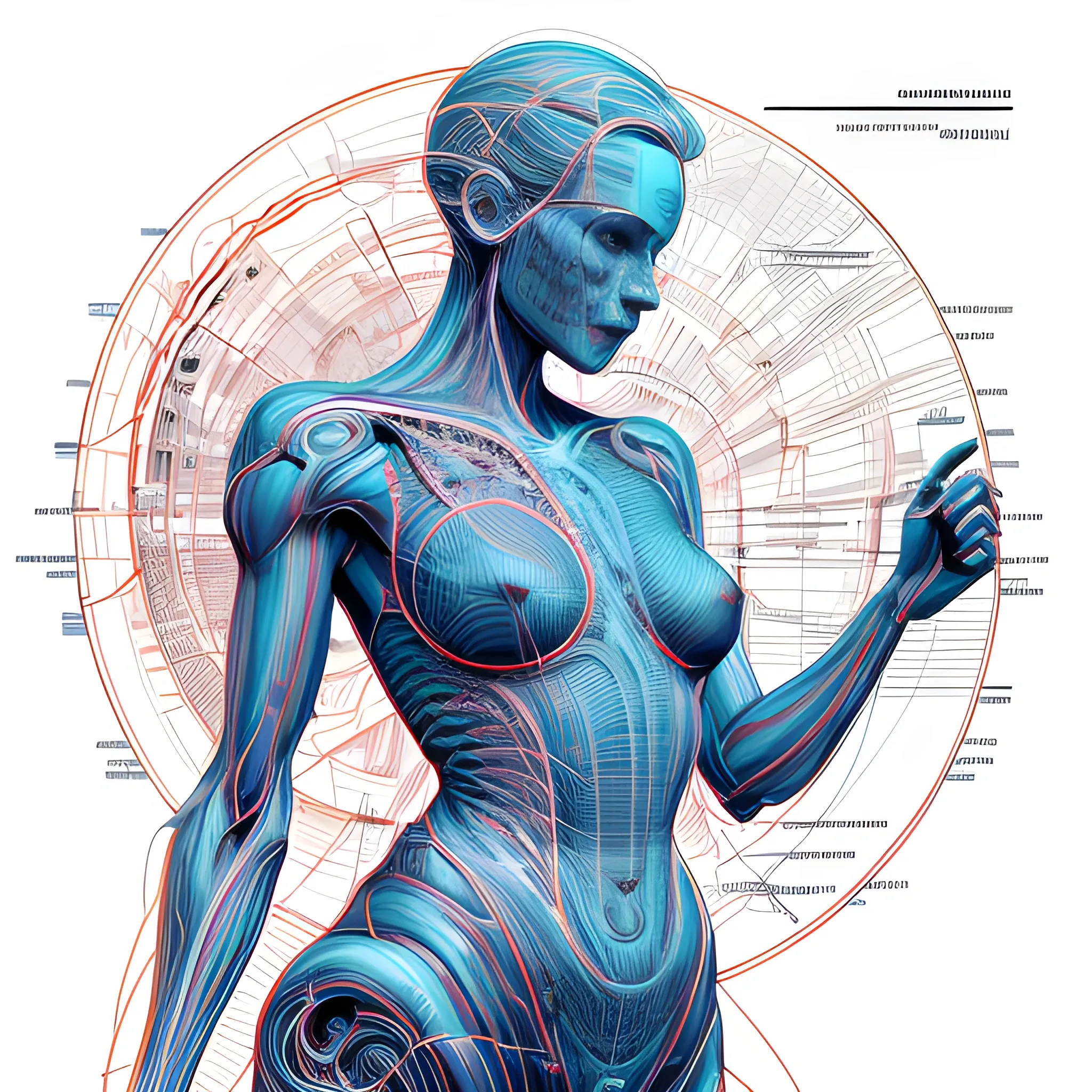
A schematic representation of a woman the whole body , represented in symbolic form , conventional , formal nonrepresentational , a style of art in which objects do not resemble those known in physical nature , schematic , anatomical precision , female figure , detailed features , schematic style , complexity , bright colors , Dan Mumford art , sci-fi , hyper-detailed art , digital illustration ,

A schematic representation of a big fish , represented in simplified and symbolic form , conventional , formal nonrepresentational , a style of art in which objects do not resemble those known in physical nature , schematic , anatomical precision , detailed features , schematic style , complexity , bright colors , hyperdetailed art , by Leonardo da Vinci , 4D , Trippy ,

Me crearias , cuatro imagenes a la vez , seria una persona de 40 años cabeza y cuerpo cuadrado pero no exagerado con rapado pero mordeno y barba cortapero algo canosa , no sea realista , algo de animacion , con ropa negra informal , primera imgane este sentada con un portatil en una mesa , en la segunda imagen de pie se va de perfil conel protaitl en la mano , luego la terecera imagen que este mirando con una libreta y una taza sonriendo , y l aultima imagen de pie con el dedo señalando hacia el lado . seran 4 imagenes con fodno trasparente , imagenes 3d convolumen , sean mas de animacion tipo minion , 3D ,
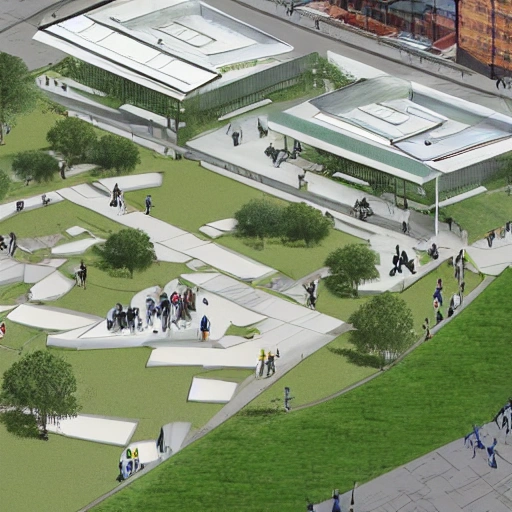
As soon as the built form is placed on site it generates its own space in and around it. Thus the outside open spaces are as much mportant a design criteria as inner Lawns are used for informal gathering , cultural program , etc. • The campus has been completely andscaped. Three platforms extend from he institute building in the lawn acting as built-in sit outs. There is also an ancient monument and open air amphitheatre having densely planted trees around it. Amphitheatre is also used for social unctions , fashion shows , etc. • Lawns are not only a feature of landscape but they act as interactive spaces. ,

A schematic representation of of a woman , represented in symbolic form , conventional , formal nonrepresentational , a style of art in which objects do not resemble those known in physical nature , schematic , anatomical precision , female figure , detailed features , schematic style , complexity , Pencil Sketch , black ink , Dan Mumford art , sci-fi , hyper-detailed art ,
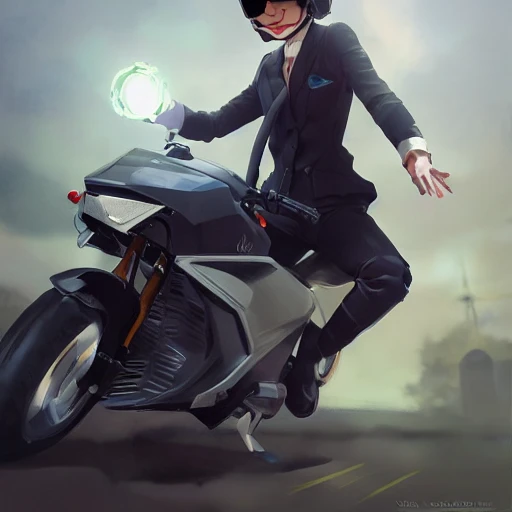
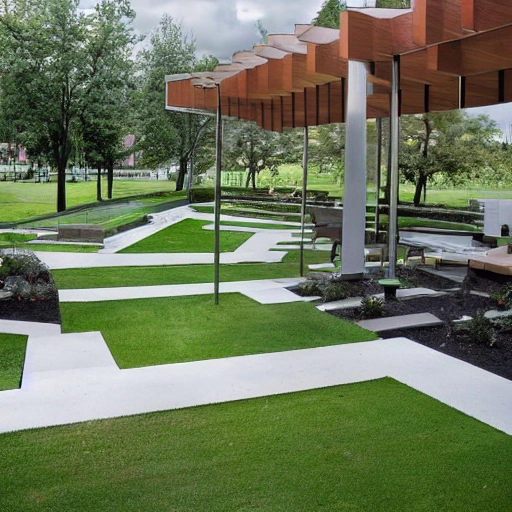
Modern architecture has incorporated the idea of incorporating open spaces , like lawns , into the design of buildings. These spaces serve not only as a part of the landscape , but also as interactive spaces where people can gather informally , hold cultural programs , and engage in social functions. The lawns can have built-in features like platforms and seating areas that enhance the outdoor experience. The presence of ancient monuments and open-air amphitheatres , surrounded by densely planted trees , adds to the aesthetic appeal and creates a unique atmosphere. Overall , lawns have become an integral part of modern architectural design , and their importance as a design criteria is being recognized and emphasized. ,
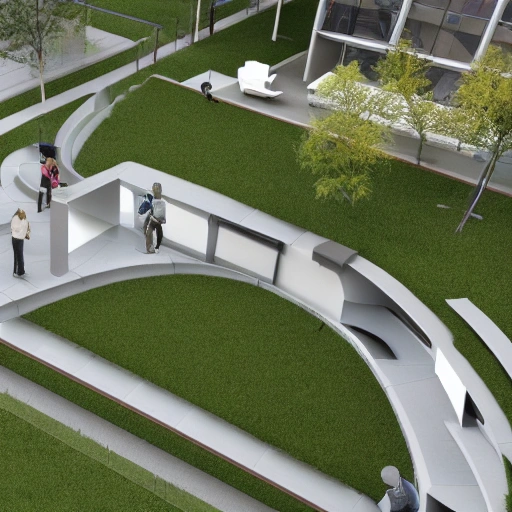
As soon as the built form is placed on site it generates its own space in and around it. Thus the outside open spaces are as much mportant a design criteria as inner Lawns are used for informal gathering , cultural program , etc. • The campus has been completely andscaped. Three platforms extend from he institute building in the lawn acting as built-in sit outs. There is also an ancient monument and open air amphitheatre having densely planted trees around it. Amphitheatre is also used for social unctions , fashion shows , etc. • Lawns are not only a feature of landscape but they act as interactive spaces. ,

a man in a suit standing in front of a clock with his hands on his hips , solo , looking_at_viewer , brown_hair , shirt , 1boy , bow , standing , full_body , male_focus , shoes , belt , pants , indoors , bowtie , coat , black_bow , facial_hair , black_pants , formal , suit , black_bowtie , realistic , hands_in_pockets , traditional_bowtie , gears , steampunk ,
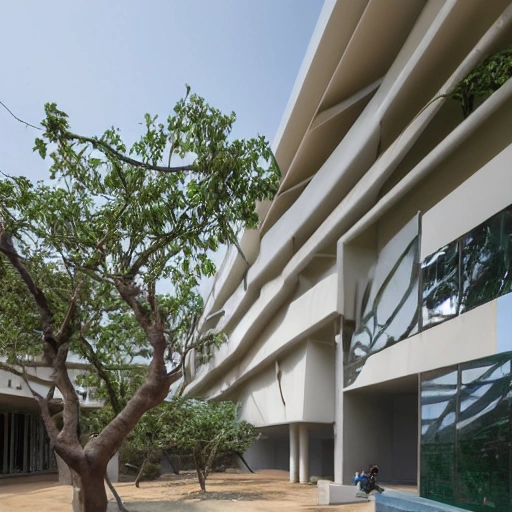
Bringing together creativity , technology and sustainability , the National Institute of Design in Hyderabad is a modern-day oasis for aspiring designers. Designed by world-renowned architect BV Doshi , this campus serves as a source of inspiration and a hub for innovation. Embracing the rich cultural heritage of Hyderabad while embracing cutting-edge design practices , the NID campus is a vibrant and dynamic space that fosters collaboration and growth. From textiles and product design to graphics and animation , students here are empowered to turn their artistic visions into tangible realities. Join us in this unique artistic journey and become a part of the design revolution that is shaping India's future.Zaha Hadid Architects thesis level design art and culture elements , 3D acadamic block hostel blocks oat landscape parking canteen sports complex interior view tree concept , cluster form , fuctional spaces , design evolution Modern architecture has incorporated the idea of incorporating open spaces , like lawns , into the design of buildings. These spaces serve not only as a part of the landscape , but also as interactive spaces where people can gather informally , hold cultural programs , and engage in social functions. The lawns can have built-in features like platforms and seating areas that enhance the outdoor experience. The presence of ancient monuments and open-air amphitheatres , surrounded by densely planted trees , adds to the aesthetic appeal and creates a unique atmosphere. Overall , lawns have become an integral part of modern architectural design , and their importance as a design criteria is being recognized and emphasized. Modern technology in architecture has enabled designers to address climate-specific challenges , such as the hot and dry climate in Ahmedabad. The design of the campus takes into account the climate and maximizes the use of natural light and ventilation to create comfortable and energy-efficient spaces. Courtyards are designed to remain in the shadow for most part of the day and sliding panels are installed to allow inflow of light into the workshops. Pockets of vegetation are incorporated into the design to provide shade and blend with the structure both inside and outside the building. The use of heat-resistant glass in metal frames for the workshops and rosewood frames for the studios helps to mitigate heat gain. The building is designed to capture wind from the riverside and cool the interiors through adjustable glazing and features like water bodies with jallis to filter cooled air. Overall , modern technology has enabled architects to create sustainable and comfortable buildings that respond to the local climate and environment. ,
