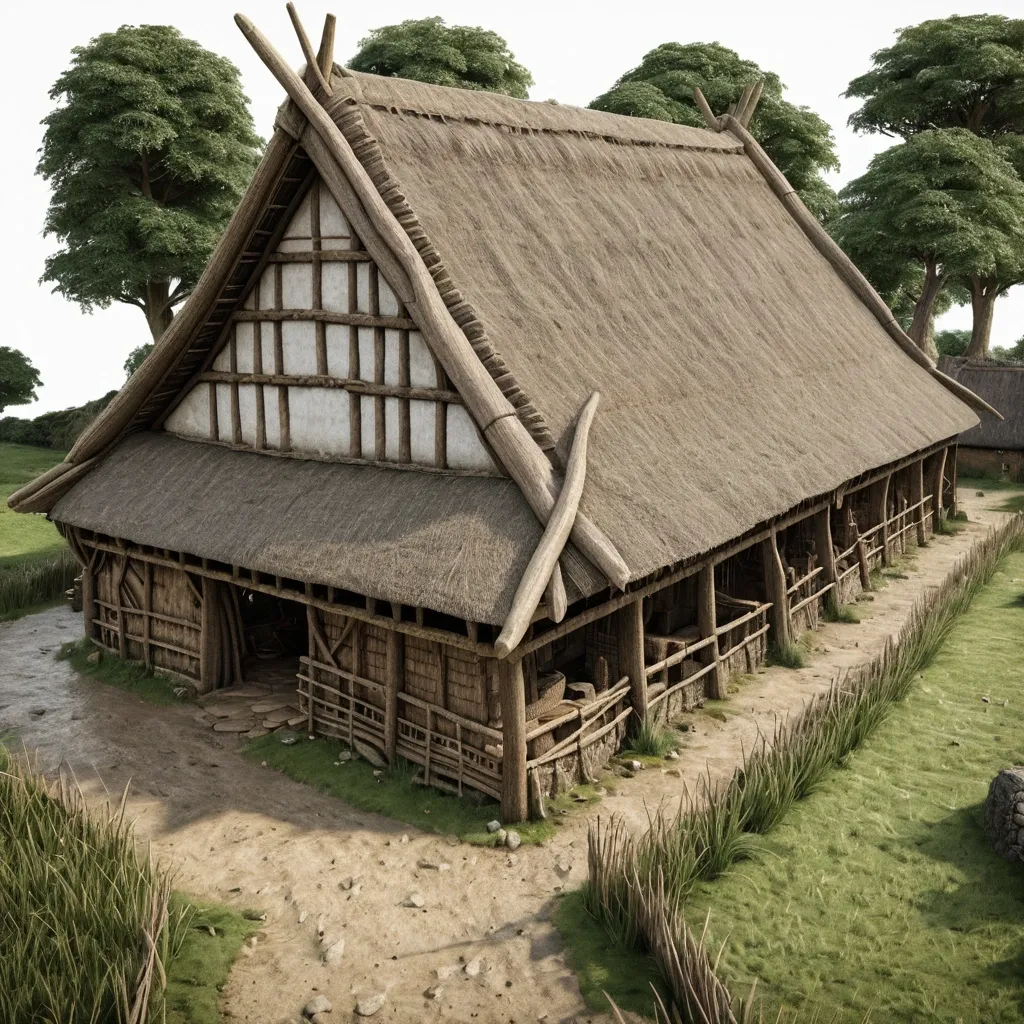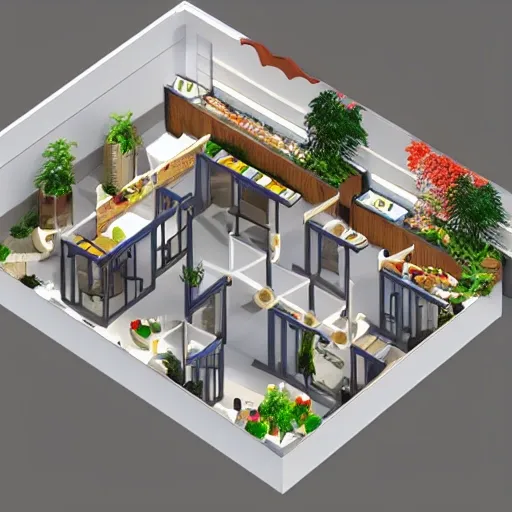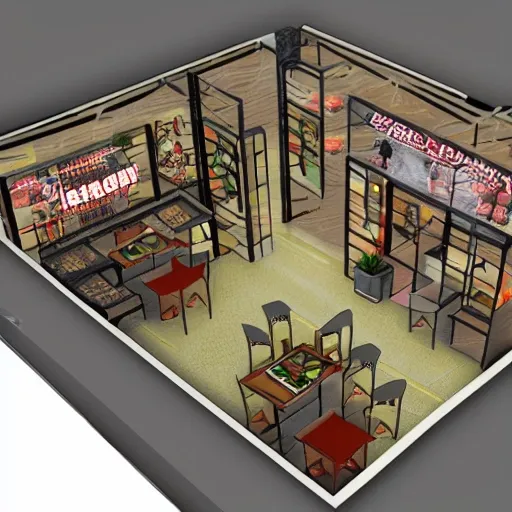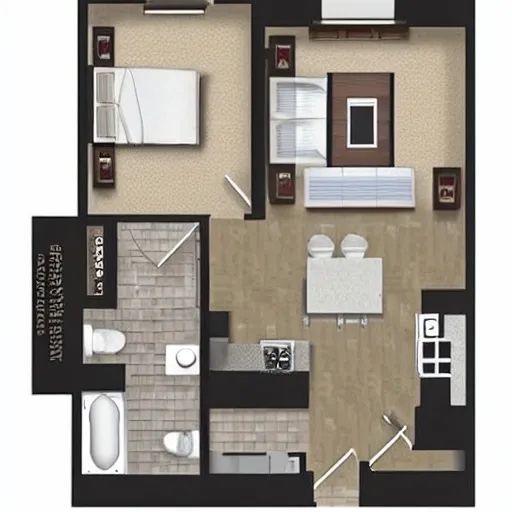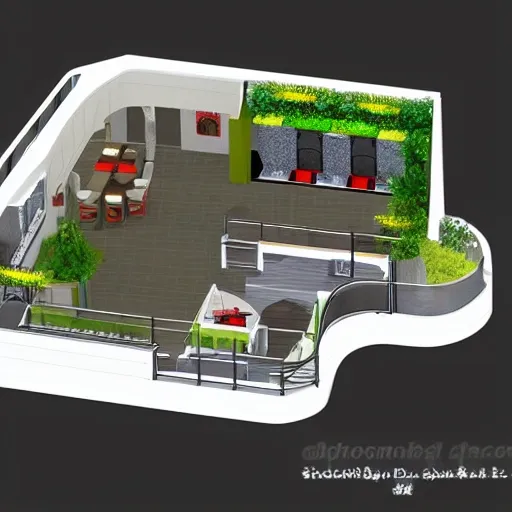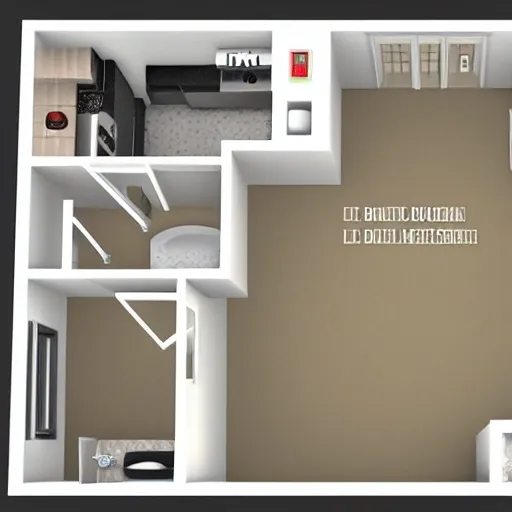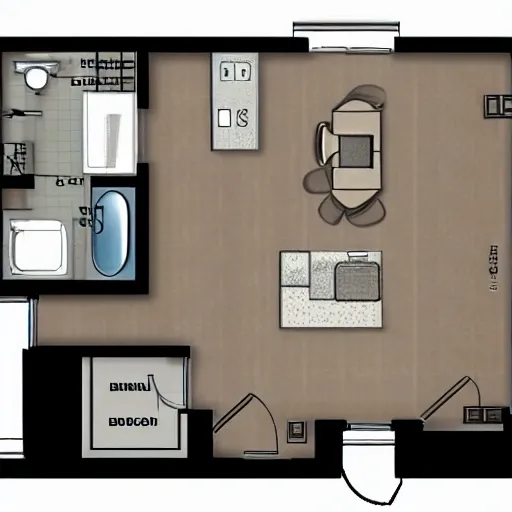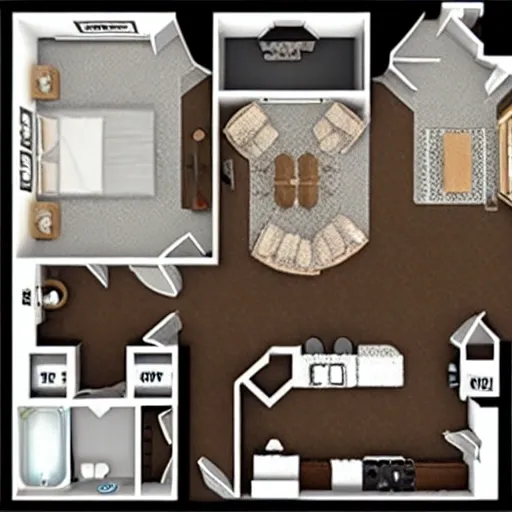Search Results for floor plan
Explore AI generated designs, images, art and prompts by top community artists and designers.
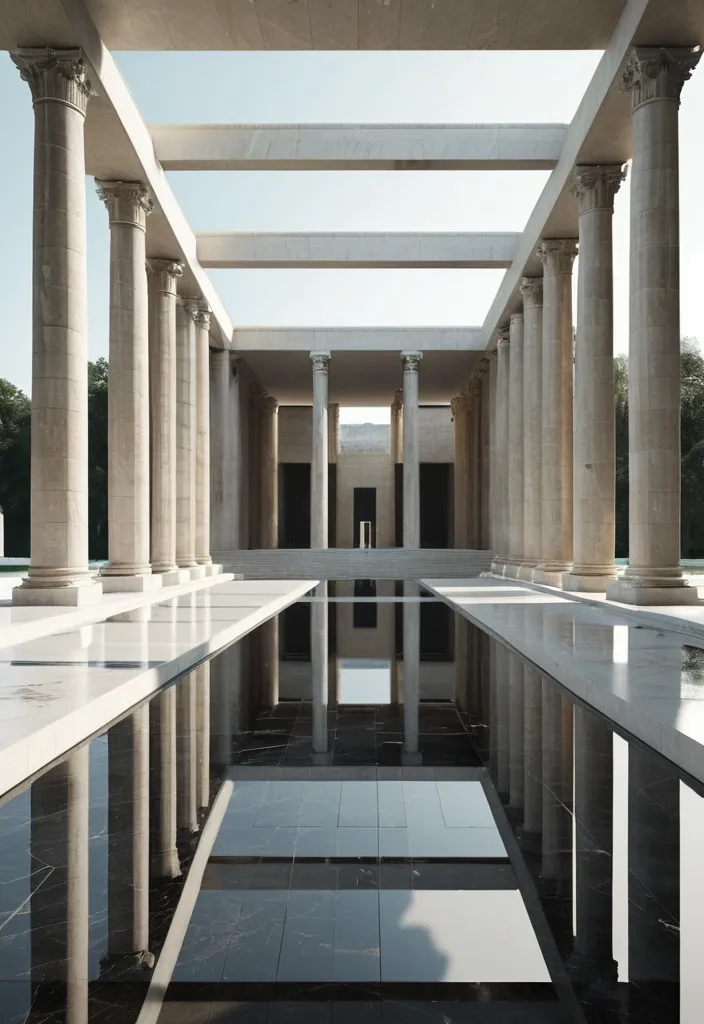
Modern reinterpretation of an Ancient Roman temple , designed in the architectural style of Ludwig Mies van der Rohe. Clean lines , steel and glass structure , open floor plan , minimalistic materials like travertine and onyx , monumental scale , reflecting pool. Daylight , Lumion-style render , photorealistic. ,
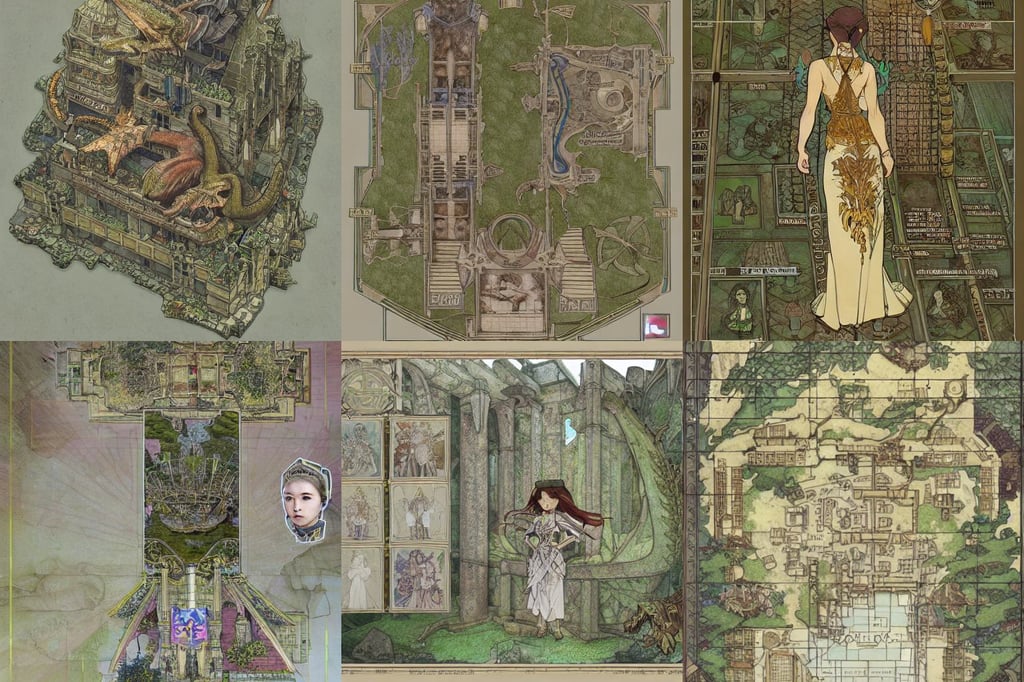
full - color fantasy floor plan map of a ruined temple , Artgerm and Greg Rutkowski and Alphonse Mucha , 3 d render , anime key visual of young female nazi military uniform maid dictator , realistic garden , with the roaring toothy mouth of a dragon , kwak ji young , art by Artgerm , throne is spangled golden leaves ,
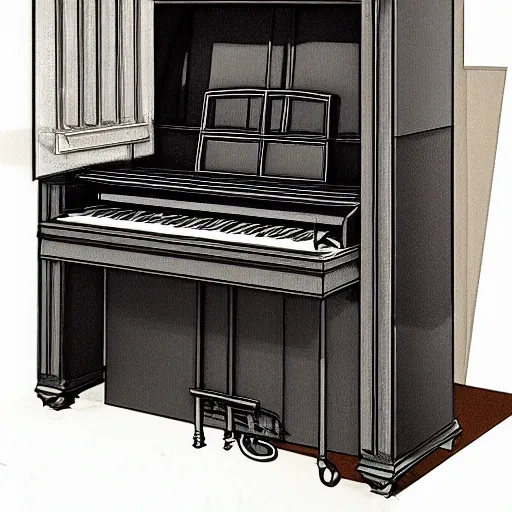
Please design architectural rendering/floor plan for a 1 bedroom + Den apartment with screened-in balcony and 1 1/2 bath. Needs to house 5-foot baby grand piano and Hammond B-3 organ with Lesley speaker. Some of the other furniture includes Heirloom antique French armoire , French Empire-style bureau and Empire tall secretaire with secret drawer and a writing desk that is accessed with a key. Would also like a gourmet kitchen with an island and entertaining friends in mind. Home office and music / media and crafts room and library. Willing to have the Den or the bedroom serve as living room instead. Only have 1087 square feet to work with. , 3D , Pencil Sketch ,
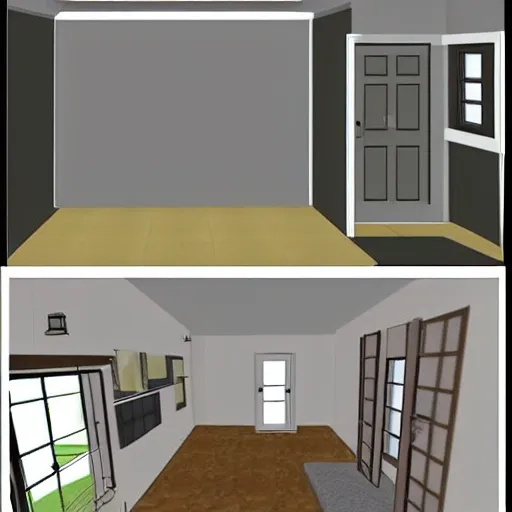
Generate a floor plan for a house where , on the right side and above , there will be a small laundry room that is 1/5 the size of the kitchen , which will be located on the left side of the laundry room with an entryway to it. Below the laundry room , I want a living room that is slightly longer than my kitchen and in a downward direction. On the left side of this living room and below the kitchen , I want a space for my dining area that will have entrances to both the kitchen and living room. ,
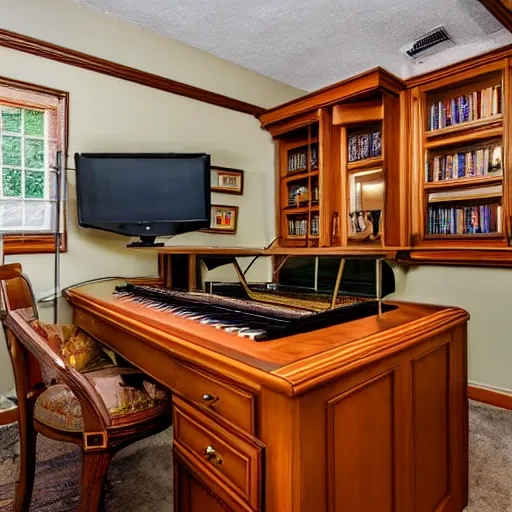
Please design architectural rendering/floor plan for a 1 bedroom + Den apartment with screened-in balcony and 1 1/2 bath. Needs to house 5-foot baby grand piano and Hammond B-3 organ with Lesley speaker. Some of the other furniture includes Heirloom antique French armoire , French Empire-style bureau and Empire tall secretaire with secret drawer and a writing desk that is accessed with a key. Would also like a gourmet kitchen with an island and entertaining friends in mind. Home office and music / media and crafts room and library. Willing to have the Den or the bedroom serve as living room instead. Only have 1087 square feet to work with. , 3D ,
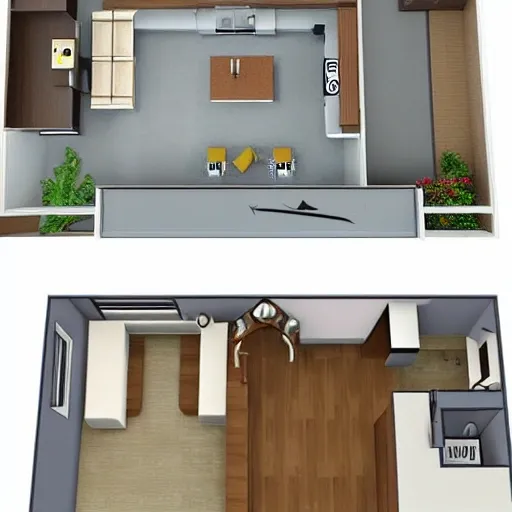
Generate a 2D floor plan for a house with the following layout: On the right side and above , include a small laundry room that is 1/5 the size of the kitchen. The kitchen will be located on the left side of the laundry room , with an entryway connecting the two. Below the laundry room , include a living room that is slightly longer than the kitchen and in a downward direction. On the left side of the living room and below the kitchen , include a dining area that has entrances to both the kitchen and living room. Please generate a clear and detailed 2D floor plan that represents the layout described above. ,
