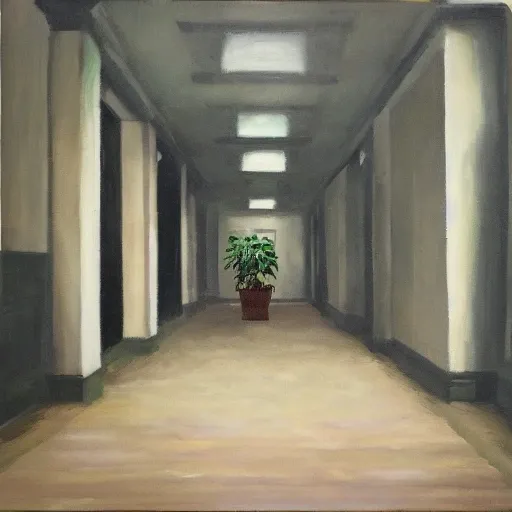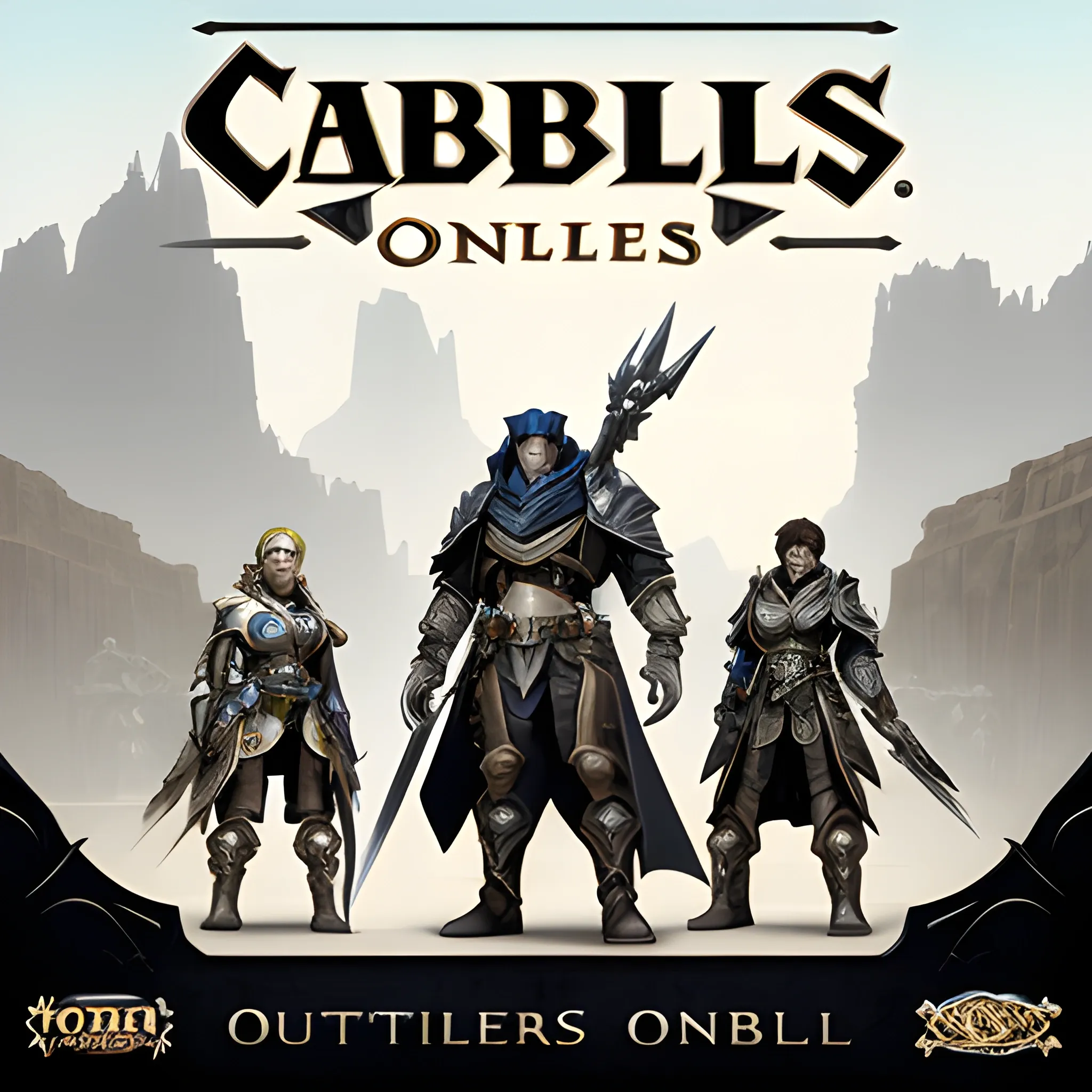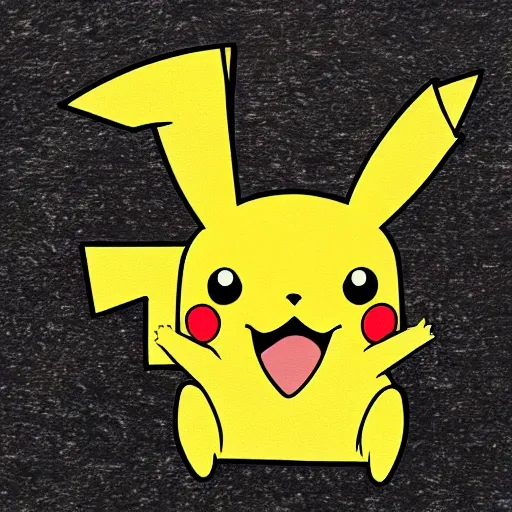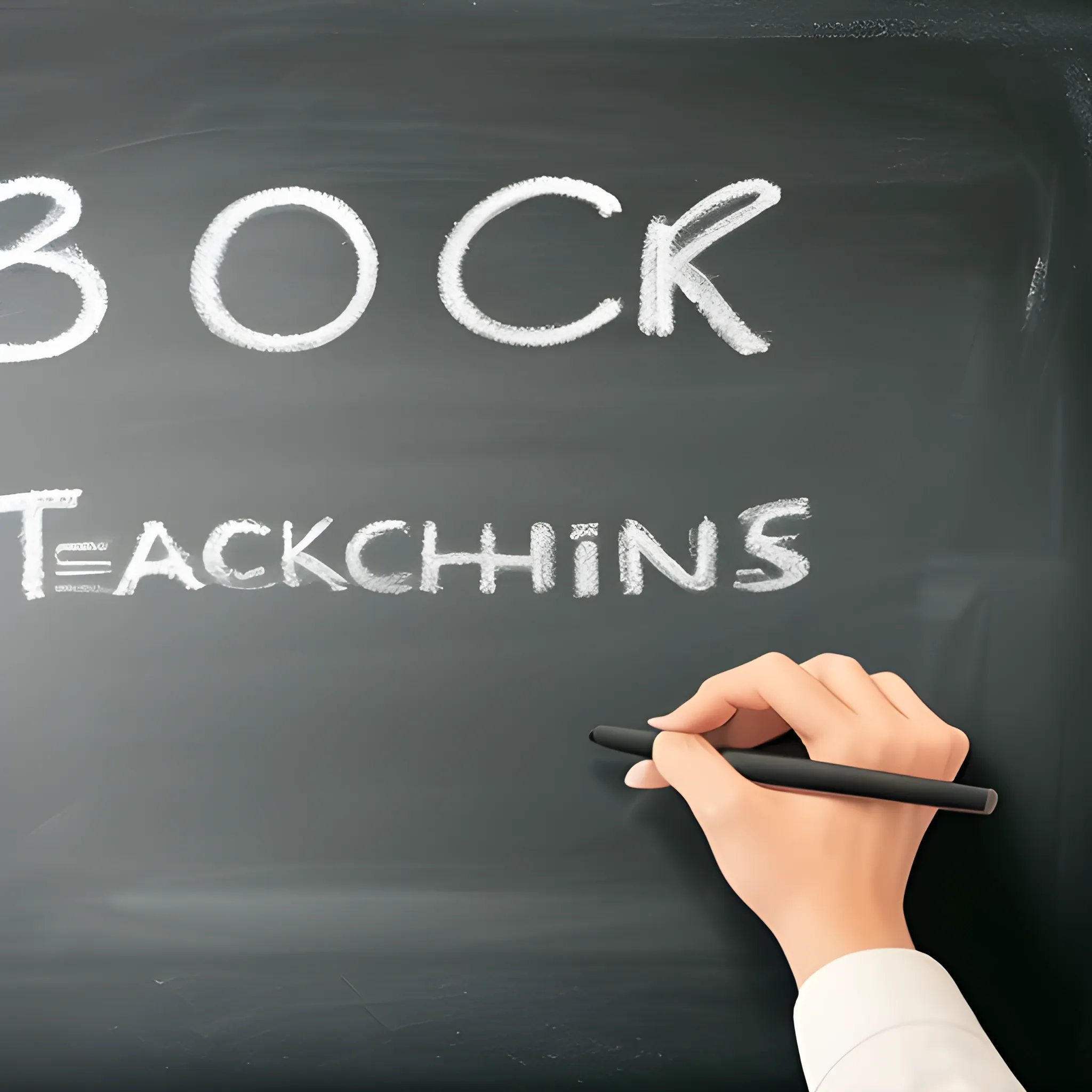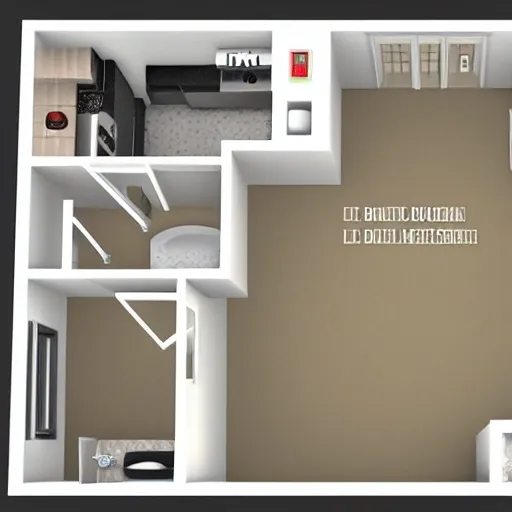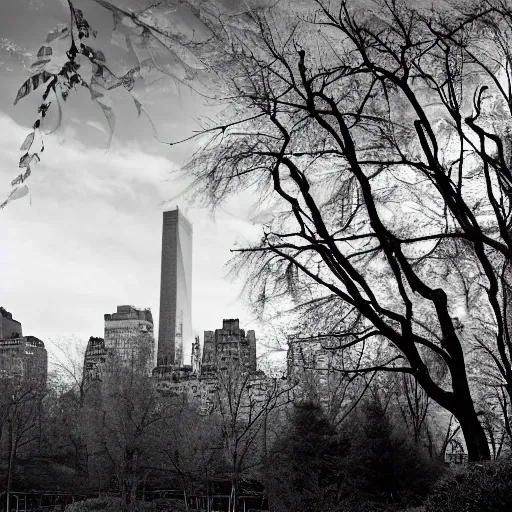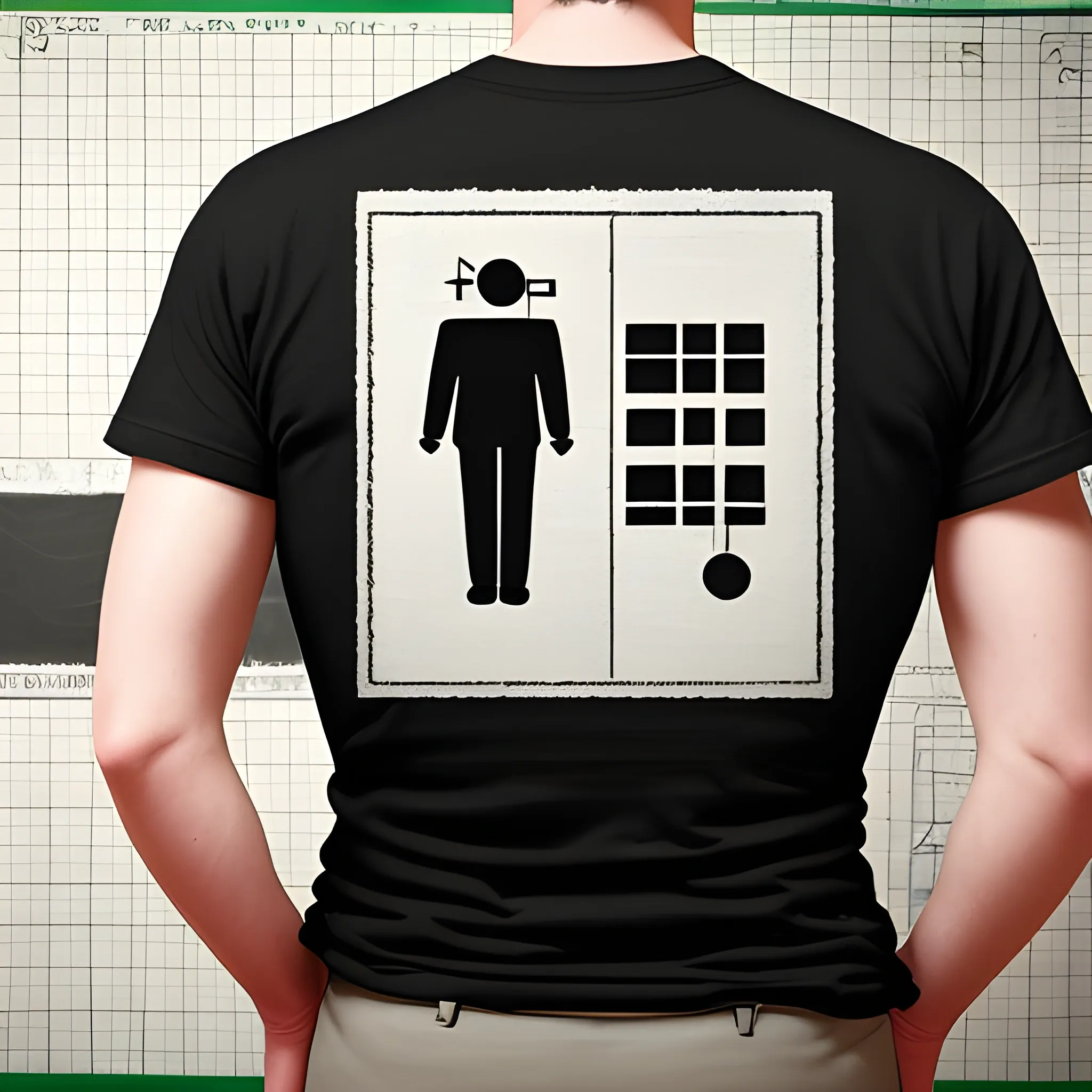Alexsander FER
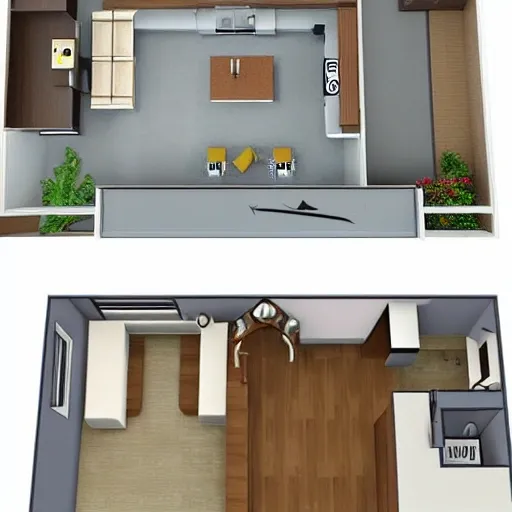
Generate a 2D floor plan for a house with the following layout: On the right side and above , include a small laundry room that is 1/5 the size of the kitchen. The kitchen will be located on the left side of the laundry room , with an entryway connecting the two. Below the laundry room , include a living room that is slightly longer than the kitchen and in a downward direction. On the left side of the living room and below the kitchen , include a dining area that has entrances to both the kitchen and living room. Please generate a clear and detailed 2D floor plan that represents the layout described above. ,
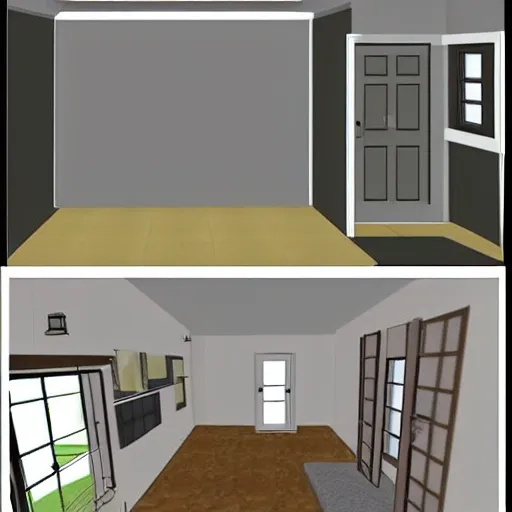
Generate a floor plan for a house where , on the right side and above , there will be a small laundry room that is 1/5 the size of the kitchen , which will be located on the left side of the laundry room with an entryway to it. Below the laundry room , I want a living room that is slightly longer than my kitchen and in a downward direction. On the left side of this living room and below the kitchen , I want a space for my dining area that will have entrances to both the kitchen and living room. ,
