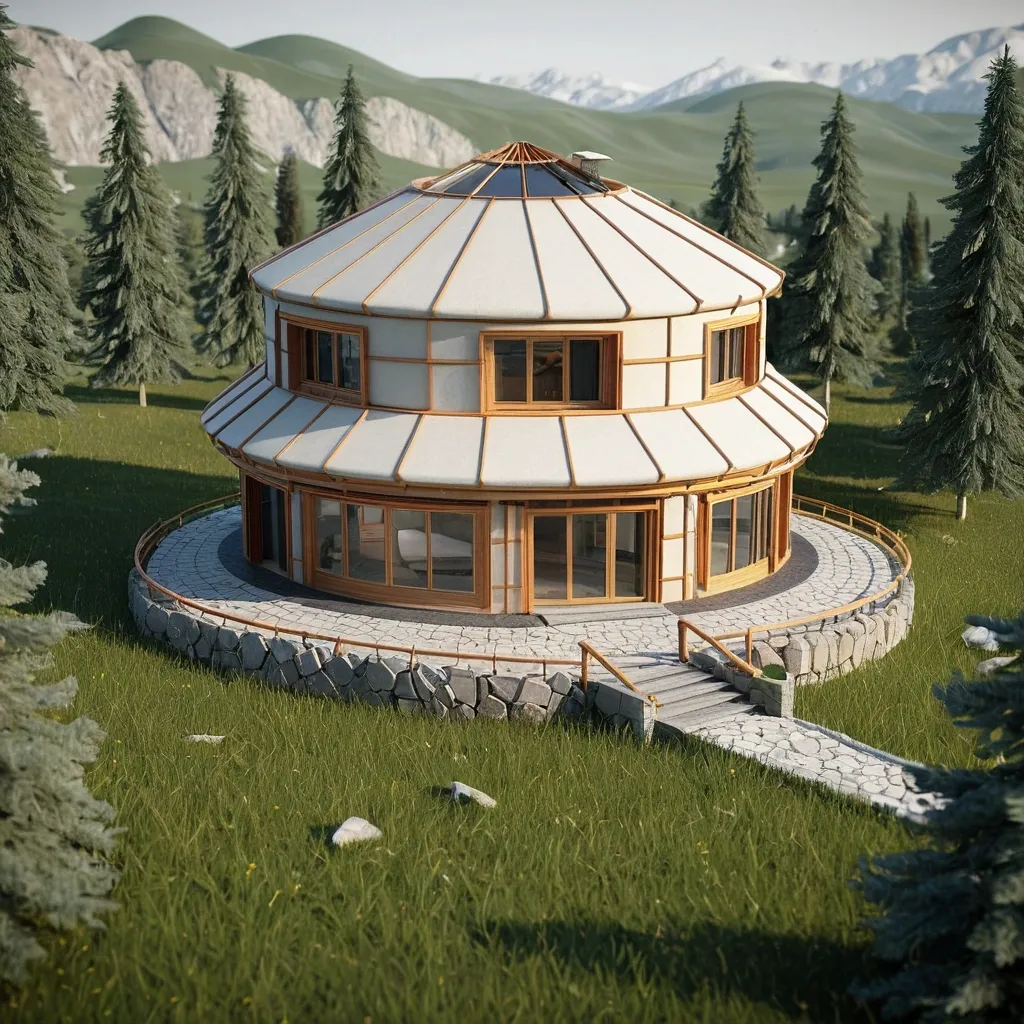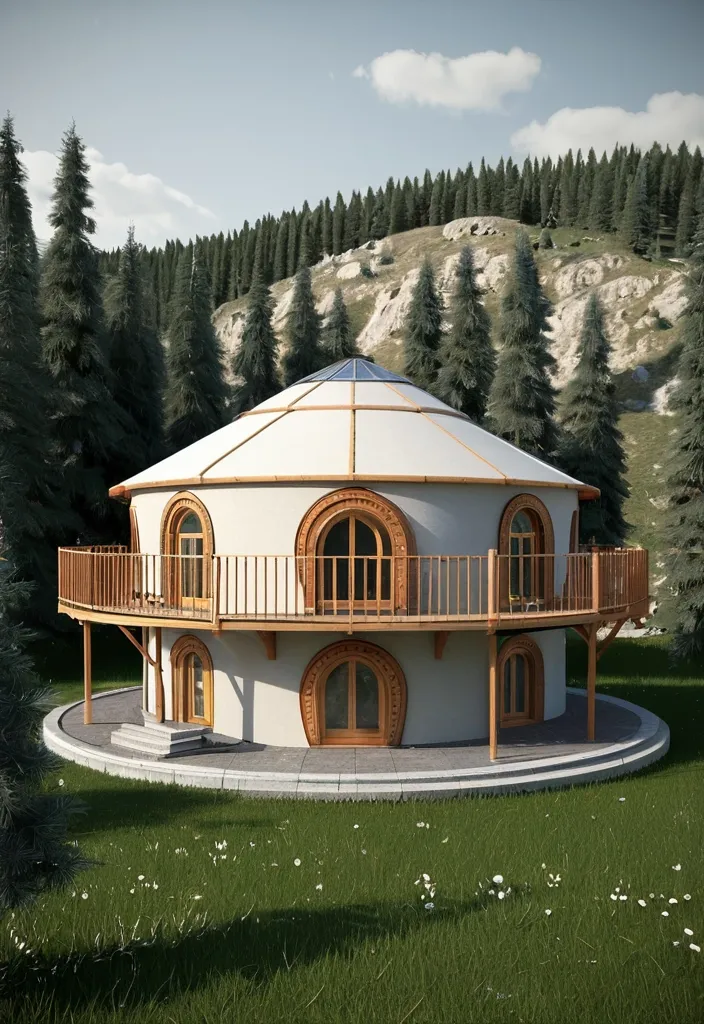Search Results for architect
Explore AI generated designs, images, art and prompts by top community artists and designers.
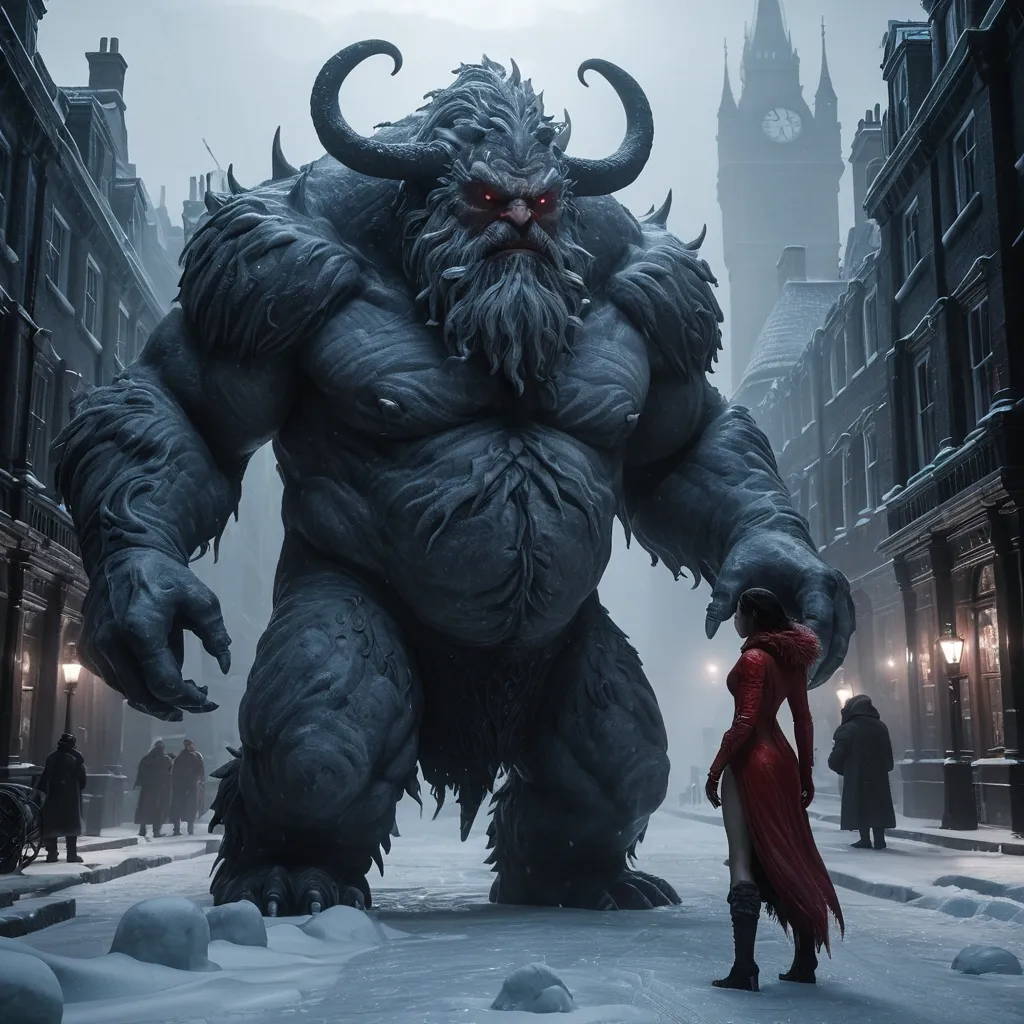
an enormous snow monster is standing on the ice , and a cartoon woman , wearing deep v cut red mini dress is looking at him in the style of epic fantasy scenes , are engaged in a tense , whispered argument in the shadows of a gas-lit Victorian London street , surrounded by dense fog and imposing architecture. hyper-realistic details , 32k uhd , masterpiece:: , the creature is moving towards the snow and it's claws , 2d game art , mythical beasts , strong facial expression , national geographic photo , cold and detached atmosphere , salvator rosa , realistic hyper-detailed rendering , hyper-realistic details , 32k uhd , masterpiece:: , photo , digital art , fantasy:: ,
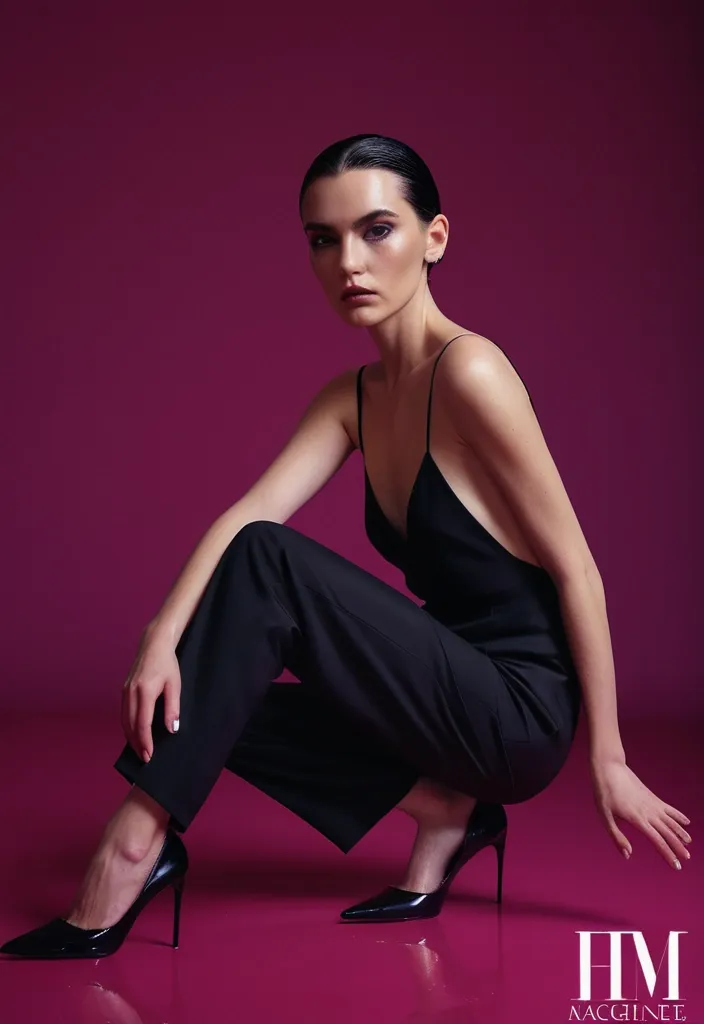
Full-body editorial fashion photography of a sophisticated woman crouching in a graceful , architectural pose. She is wearing a minimalist , sleek black jumpsuit with wide-leg trousers and thin spaghetti straps , paired with classic black pointed-toe stiletto heels. Her hair is styled in a 'wet look' slicked-back bob , and her makeup is dewy and natural with a soft mauve lip. She is resting her chin on her crossed forearms , looking directly at the camera with a calm , intense expression. The background is a solid , vibrant magenta-red matte studio backdrop. The lighting is high-contrast fashion lighting , creating sharp highlights on her skin and deep shadows that define the silhouette. Shot on 85mm lens , 8k resolution , cinematic color grading , high-end magazine aesthetic." ,
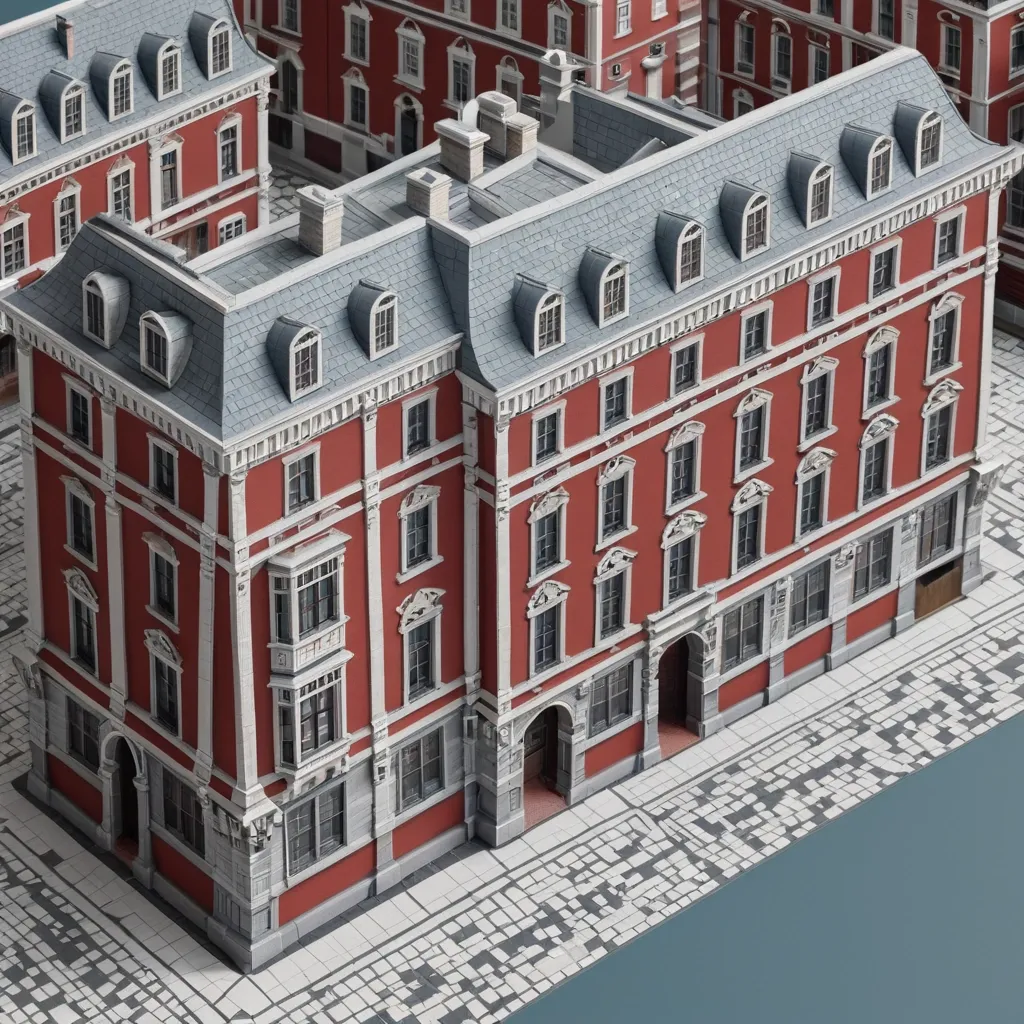
create a wide 45°-degree ISOMETRIC top-down (and 20°-degree right horz) view of a DIN-standard exact , precise , intricate , detailed color 3D model in the style of a professional intricate historical scale 3D model , from the scene with all details in the provided photos or drawings. Vollmer model buildings style , six-color PLA or painted plastic palette with muted reds , blues , creams , and grays , low-to-mid poly miniature planes with simplified architectural shapes , alternating matte and semi-gloss finishes for material hierarchy , subtle reflective highlights on smooth surfaces , layered gradient planes creating perception of miniature volumetric depth , soft diffuse ambient lighting enhancing curvature , gentle volumetric shadows accentuating raised planes , fine micro-gradient detailing across painted or plastic surfaces , smooth transitions across stacked planes , layered tonal modulation enhancing tactile perception , visually clean layered planes for readability , alternating smooth and textured microplanes for realistic material suggestion , layered volumetric cues emphasizing elevation , soft highlights accentuating planar curvature , harmonious balance of muted base colors with bright accents , subtle ambient reflection enhancing miniature spatial clarity , smooth layered gradient washes emphasizing surface curvature , layered visual rhythm emphasizing miniature architectural coherence. ,
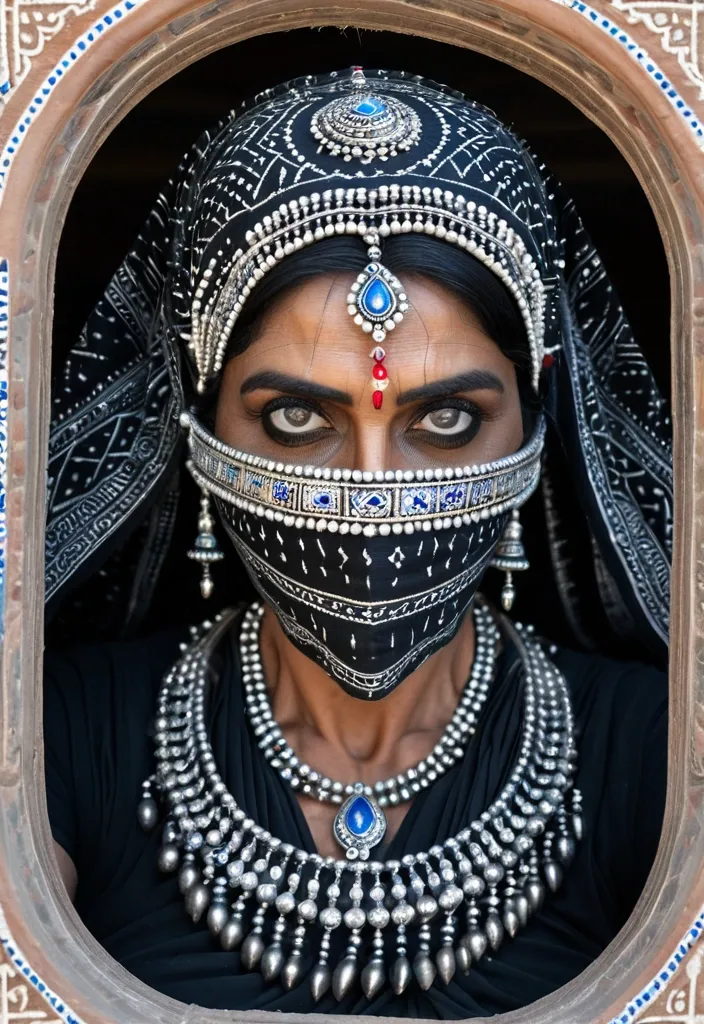
Sweeping panoramic photograph from Overhead Views of a Kutchi young woman head with blue eye with her head covered by the black embroidery fabric. They are accessorized with prominent silver jewelry , including a sizeable metallic kutchi-style necklace and a few bangles on their wrists peeks out from a window , The window is adorned with a ornate Kutchi traditional carvings. the house is all painted in mud , 16-35mm wide-angle lens , f/8-f/11 deep focus , photo-realistic curved architecture , surreal gravity effects. ,
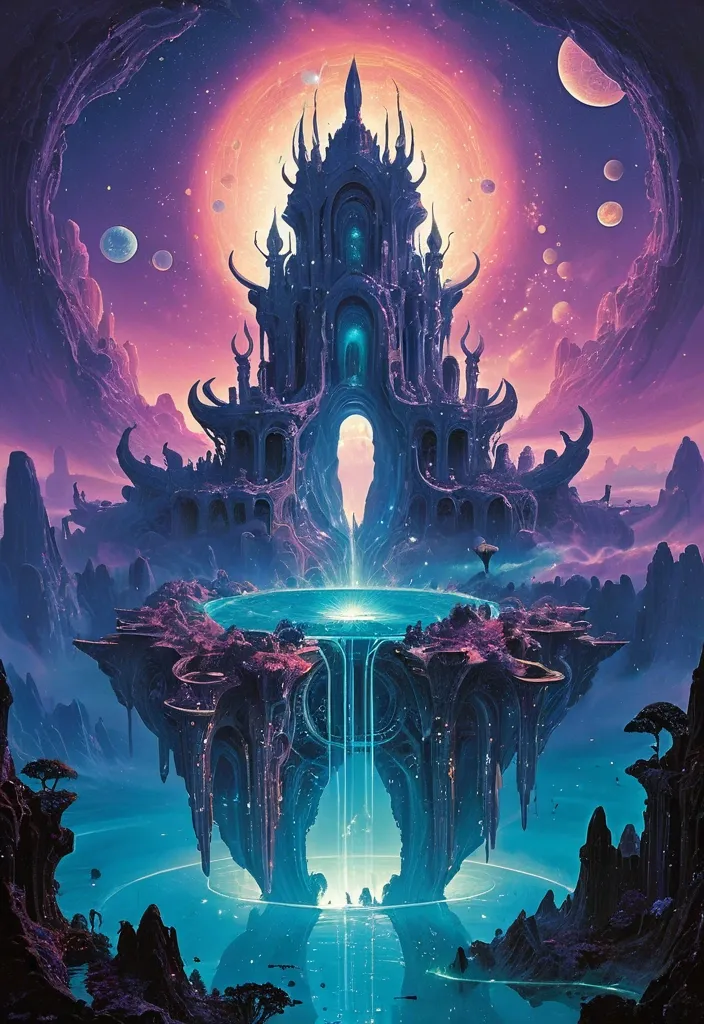
Floating islands drift through a vibrant , gaseous nebula , each island topped with impossibly ornate , ancient temples and waterfalls that cascade into the void. Bioluminescent flora glows faintly , casting an ethereal light. The style is highly imaginative fantasy concept art , blending elements of intricate architecture with organic , alien forms , influenced by the detailed worlds of Roger Dean and the dreamlike fluidity of Max Ernst's surrealism. ,
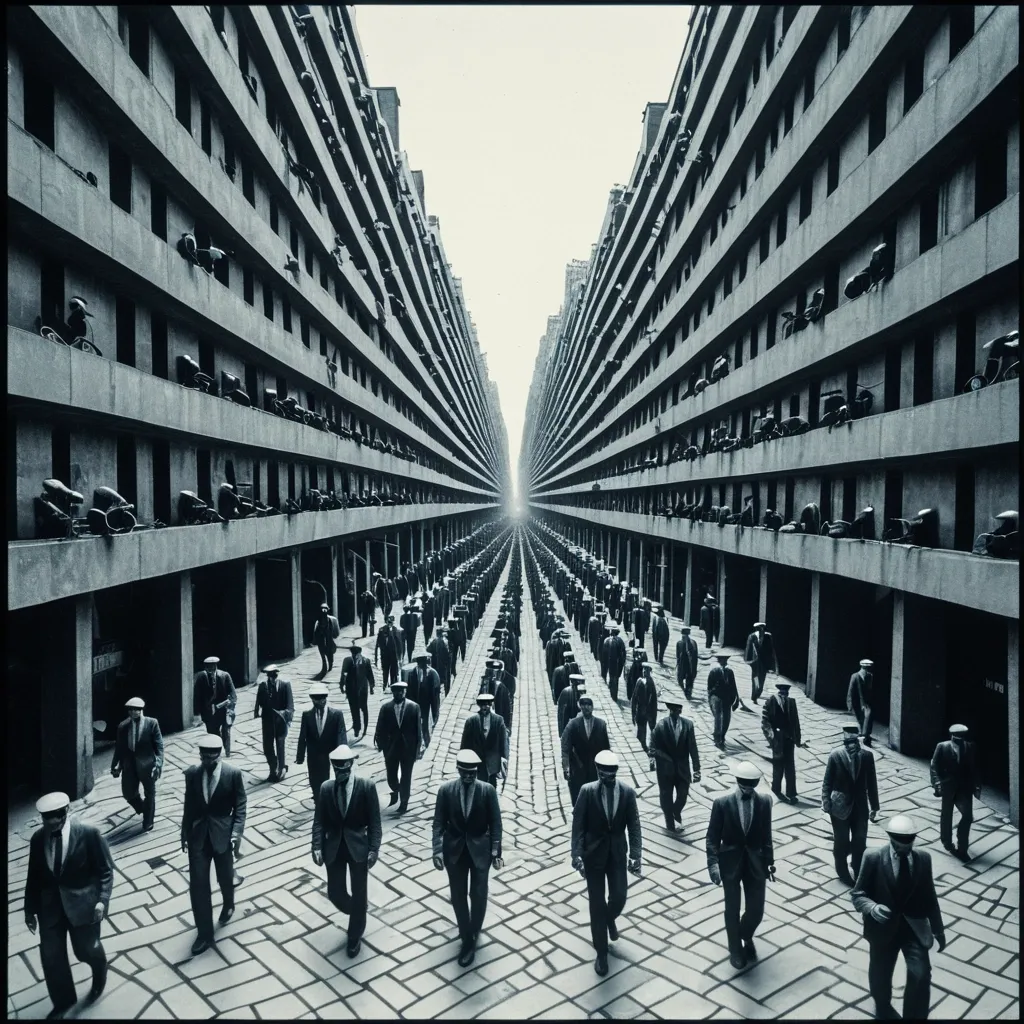
famous vintage 80s photo , A surreal metropolis where gravity-defying staircases spiral into infinite loops , inspired by M.C. Escher's impossible architecture-citizens march in synchronized , faceless uniformity beneath a skyline of tessellated buildings. Neon reflections warp across impossible geometry as shadowy figures move through recursive alleyways , trapped in an endless cycle of labor under a fractured , floating clocktower. The air hums with the static of unseen surveillance drones , their lenses disguised as shifting geometric patterns in the tessellated pavement. Ration lines stretch into Möbius strips , their participants unaware they're walking the same stretch forever , their hands clutching identical gray cubes of synthetic sustenance. , grainy photograph , 80s photo with film grain , Kodacolor II 80s photo with vignetting , retro , 80s photo with wear and tear and minor creasing and scratches , vintage color photo. Kodacolor II 80s photo with vignetting , retro , 80s photo with wear and tear and minor creasing and scratches , vintage color photo , photorealistic , uhd , 8k , DSLR , Extremely detailed photograph , HDR , professional lighting , taken with Canon EOS R5 , 75mm lens ,
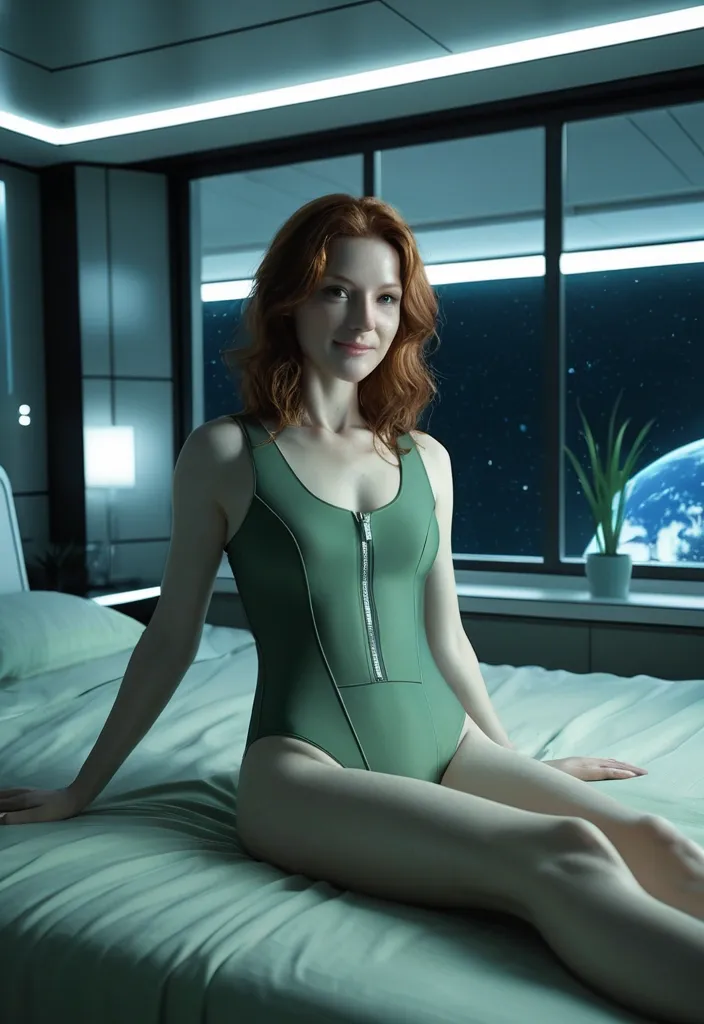
Photorealistic full-length image of a beautiful 40-year-old pale european woman with wavy shoulder auburn hair , barefoot , wearing a sleek green sleeveless swimsuit with a zipper design. She is lying naturally on a soft bed with a calm , gentle smile and one hand resting in her hair. The bedroom has a realistic evening atmosphere — warm ambient lighting coming from soft lamps and reflections from nearby digital screens. Behind her , a large window shows a quiet outer-space view with faint stars and the soft blue glow of a nearby planet. The interior combines futuristic space station architecture with subtle Japanese influences: clean lines , minimalist furniture , and a few green plants. The scene is lit with natural , balanced tones and soft shadows , creating a serene , true-to-life look and depth of field consistent with professional photography. ,
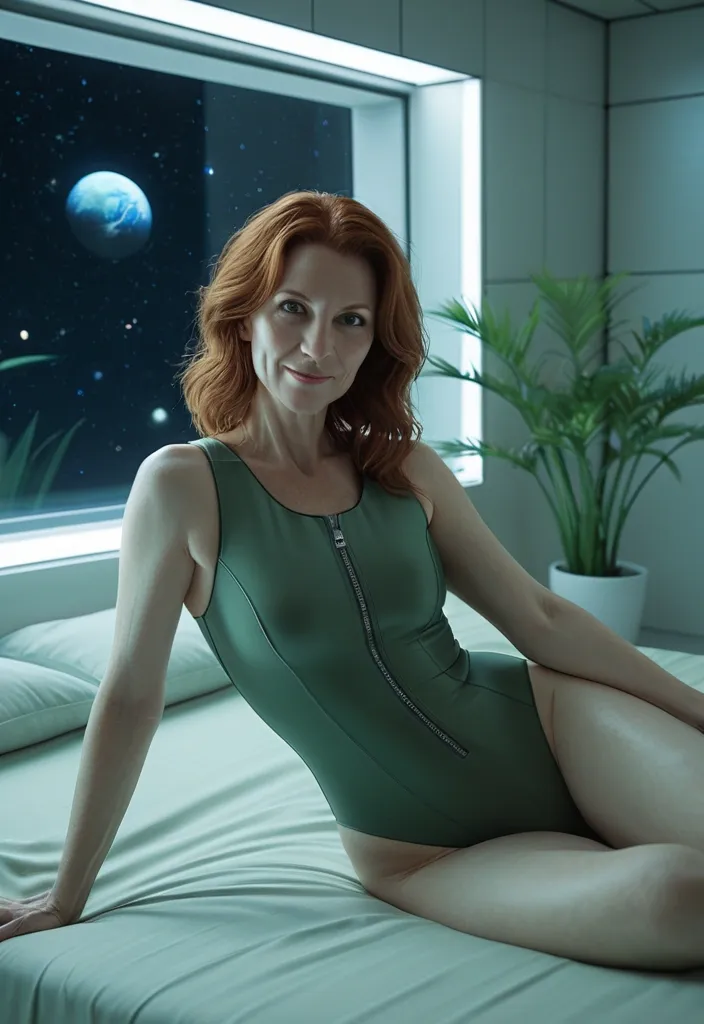
Photorealistic full-length image of a beautiful 45-year-old pale european woman with wavy shoulder auburn hair , barefoot , wearing a sleek green sleeveless swimsuit with a zipper design. She is lying naturally on a soft bed with a calm , gentle smile and one hand resting in her hair. The bedroom has a realistic evening atmosphere — warm ambient lighting coming from soft lamps and reflections from nearby digital screens. Behind her , a large window shows a quiet outer-space view with faint stars and the soft blue glow of a nearby planet. The interior combines futuristic space station architecture with subtle Japanese influences: clean lines , minimalist furniture , and a few green plants. The scene is lit with natural , balanced tones and soft shadows , creating a serene , true-to-life look and depth of field consistent with professional photography. ,
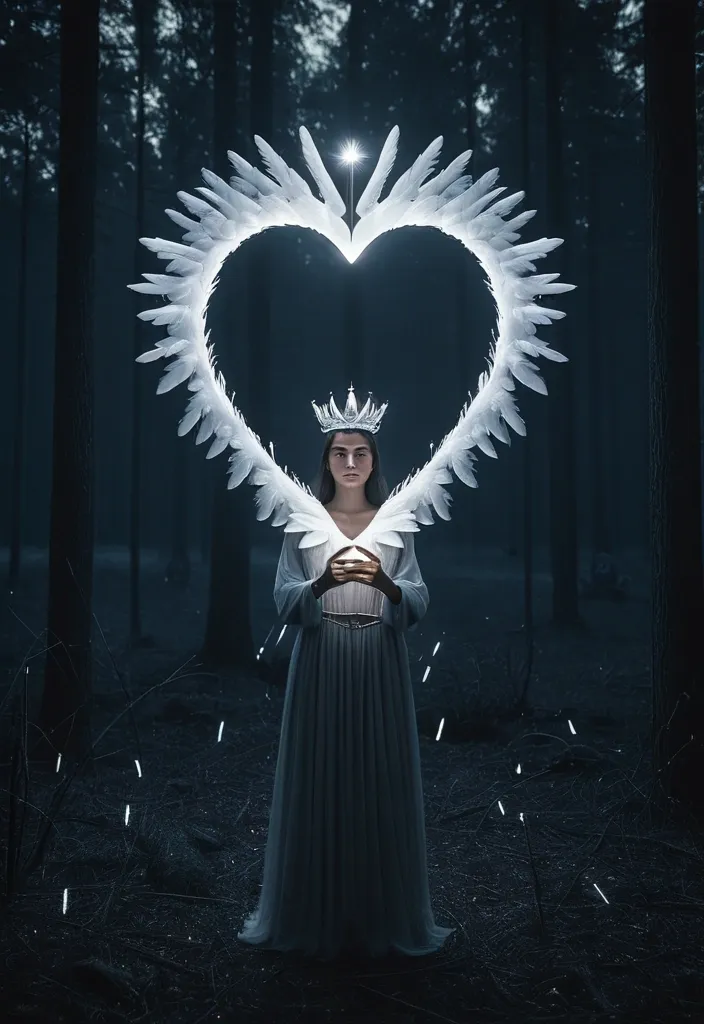
Masterpiece: A dense Black Forest clearing at twilight. A woman (eva , soul ambassador) with a crown of swan feathers holds a glowing crystal heart. A man (simon , architect) draws glowing geometric structures in the air. Their combined light illuminates a circle of people. Photorealistic , magical realism , cinematic lighting , by Gregory Colbert.. Highquality ,
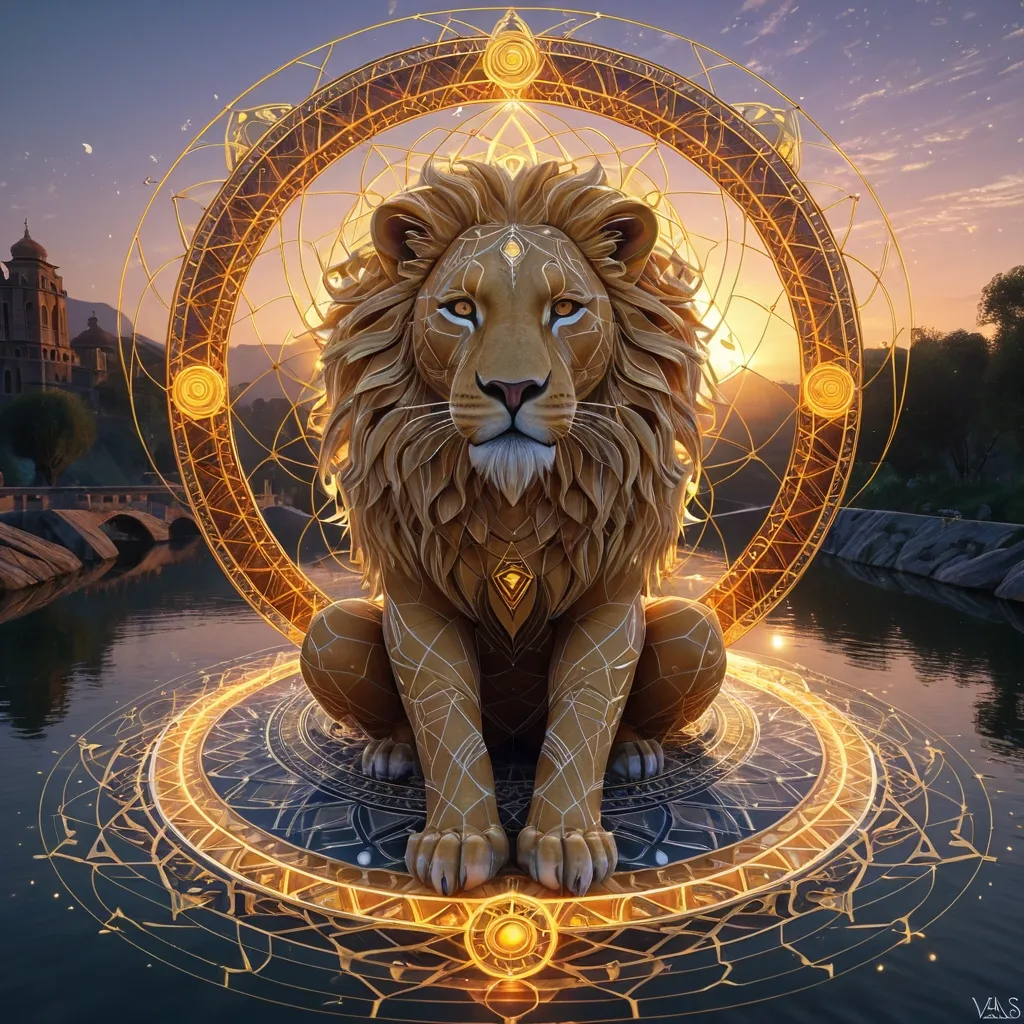
Epic Masterpiece: A majestic and serene lioness (Eva's Leo sun) and a balanced , architectural scales (Simon's Libra sun) intertwined as a single sacred geometry mandala , floating above the Dreisam river at dusk. Their energies form a bridge. The style is epic digital painting , hyperdetailed , by artists like Android Jones and Asja Boros , rich symbolism , mystical atmosphere , octane render , 8k , high quality ,
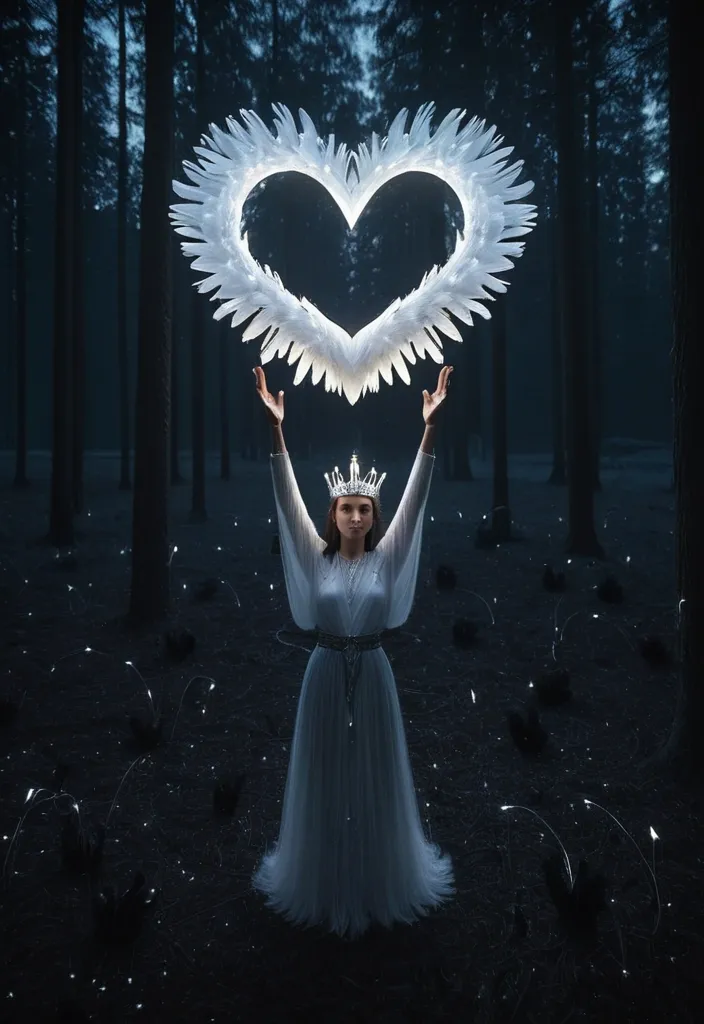
Masterpiece: A dense Black Forest clearing at twilight. A woman (eva , soul ambassador) with a crown of swan feathers holds a glowing crystal heart. A man (simon , architect) draws glowing geometric structures in the air. Their combined light illuminates a circle of people. Photorealistic , magical realism , cinematic lighting , by Gregory Colbert.. Highquality ,
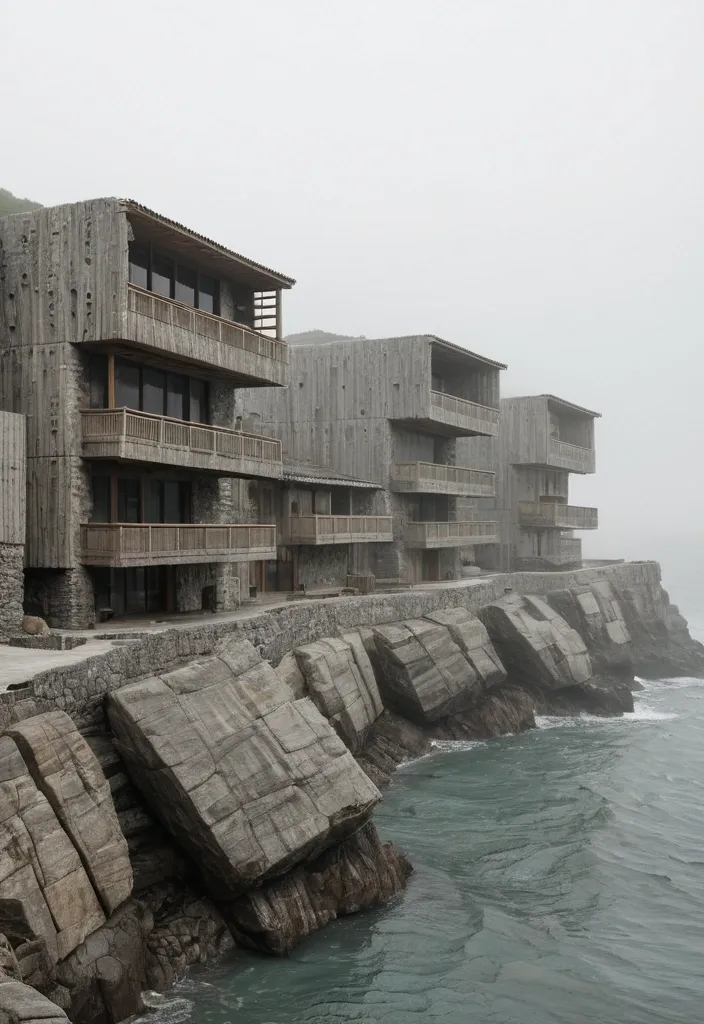
Architectural exterior shot of a coastal wabi-sabi hotel , composed of several staggered low-rise volumes , built with rough-hewn local stone and weathered timber , mimicking the erosion of seaside rocks , blending into the misty coastline , overcast sky , muted earthy color palette , serene and monumental atmosphere , photography by Peter Zumthor. --ar 16:9 ,
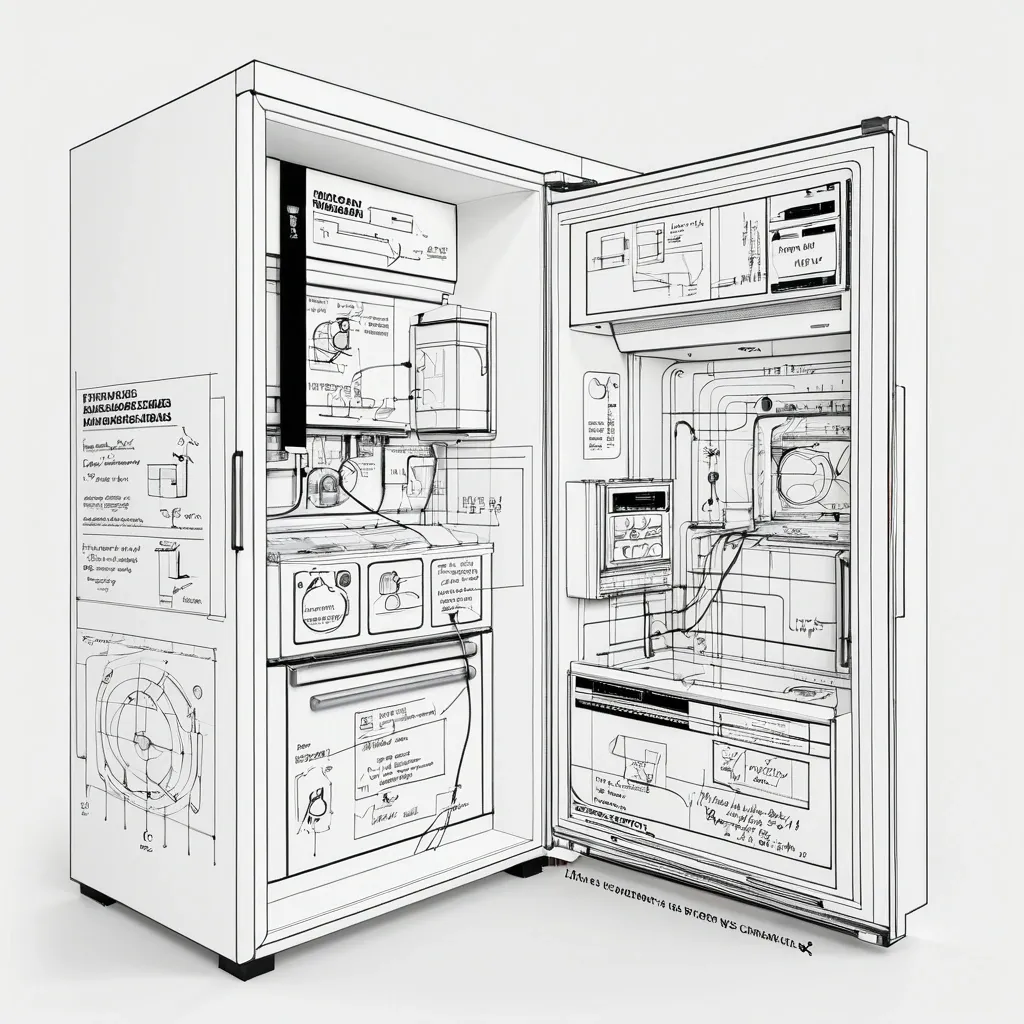
Create an infographic image of refrigerator compressor , combining a realistic photograph or photoreal render of the object with technical annotation overlays placed directly on top. Use black ink–style line drawings and text (technical pen / architectural sketch look) on a pure white studio background , including: •Key component labels •Internal cutaway or exploded-view outlines •Measurements , dimensions , and scale markers •Material callouts and quantities •Arrows indicating function , force , or flow (air , sound , power , pressure) •Simple schematic or sectional diagrams where relevant Place the title refrigerator compressor inside a hand-drawn technical annotation box in one corner. Style & layout rules: •The real object remains clearly visible beneath the annotations •Annotations feel sketched , technical , and architectural •Clean composition with balanced negative space •Educational , museum-exhibit / engineering-manual vibe Visual style: Minimal technical illustration aesthetic , black linework over realistic imagery , precise but slightly hand-drawn feel. Color palette: White background , black annotation lines and text only. No colors. Output: 1080×1080 , ultra-crisp , social-feed optimized , no watermark. ,
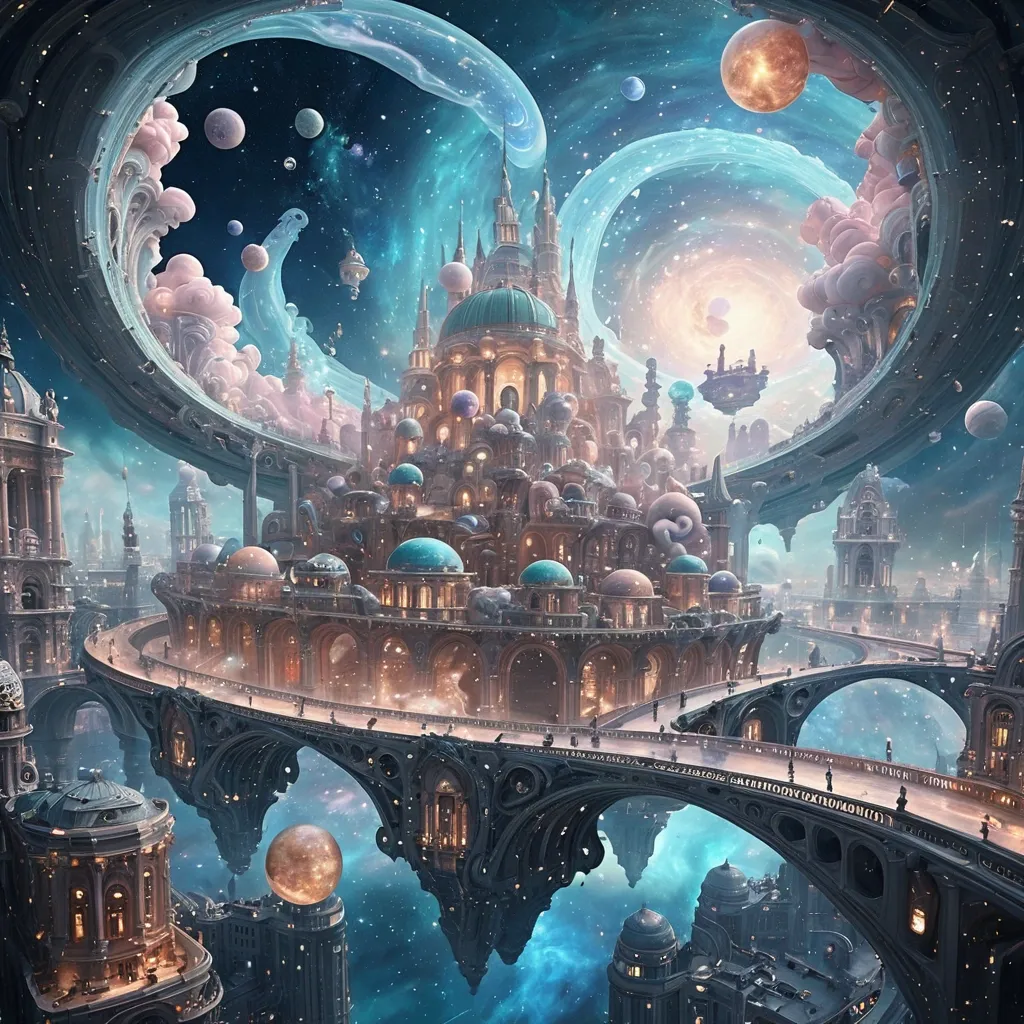
A whimsical , surreal cityscape where buildings are constructed from giant , swirling nebulae and constellations , all under a dominant , Masterpiece Galaxy Wordie Universal Academia. Floating islands with baroque-style architecture are connected by bridges of pure light. Ethereal , translucent figures inhabit this dreamlike metropolis. The style is a blend of surrealism and hyperrealism , with an artistic sensibility that captures the awe of a grand cosmic vista. ,
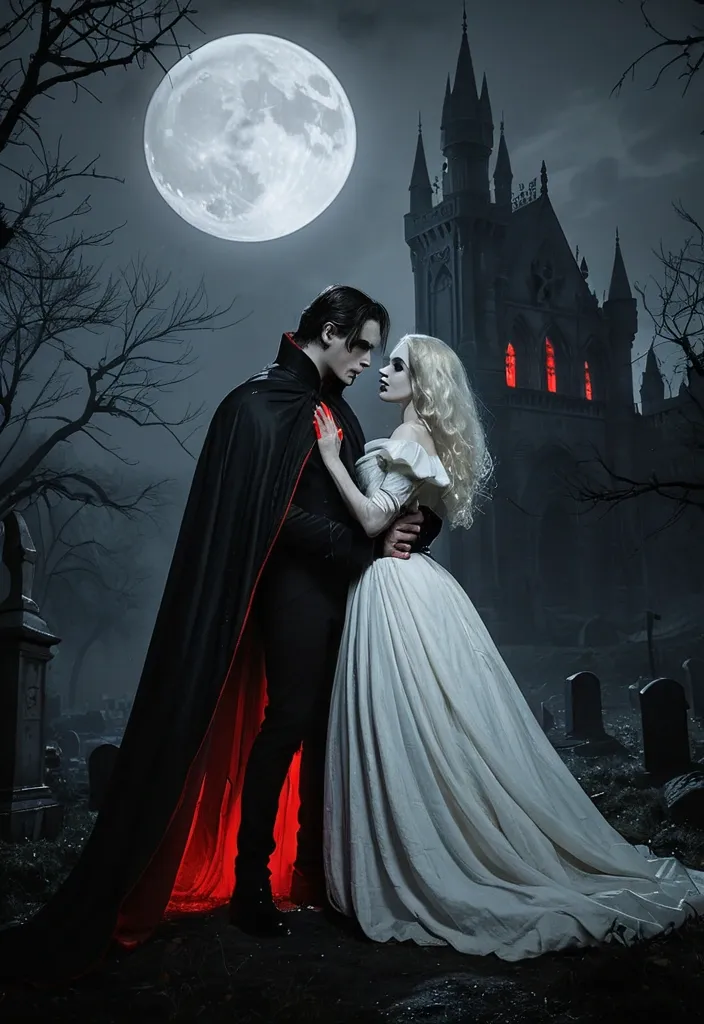
A vampire with classic features , dressed in a long black cape with a vibrant red lining , holds a woman in his arms. She is dressed in a short white dress that enhances her elegant , vintage style. Her blonde hair is wavy , falling softly over her shoulders. The background is dark and dramatic , with a large Gothic castle against a night sky illuminated by a bright full moon , revealing intricate architectural details and tall towers. The atmosphere is shrouded in mist and shadows , with dry trees and rugged terrain dotted with tombstones , suggesting a haunted environment. The lighting is soft , emitted by the moon , creating a strong contrast between the illuminated and shaded areas. The predominant colors include dark shades of black and gray , with touches of red and white , adding an air of mystery and romance to the scene. The visual focus is on the interaction between the vampire and the woman , evoking a sense of tension and attraction , capturing an essence of a Gothic fairy tale. ,
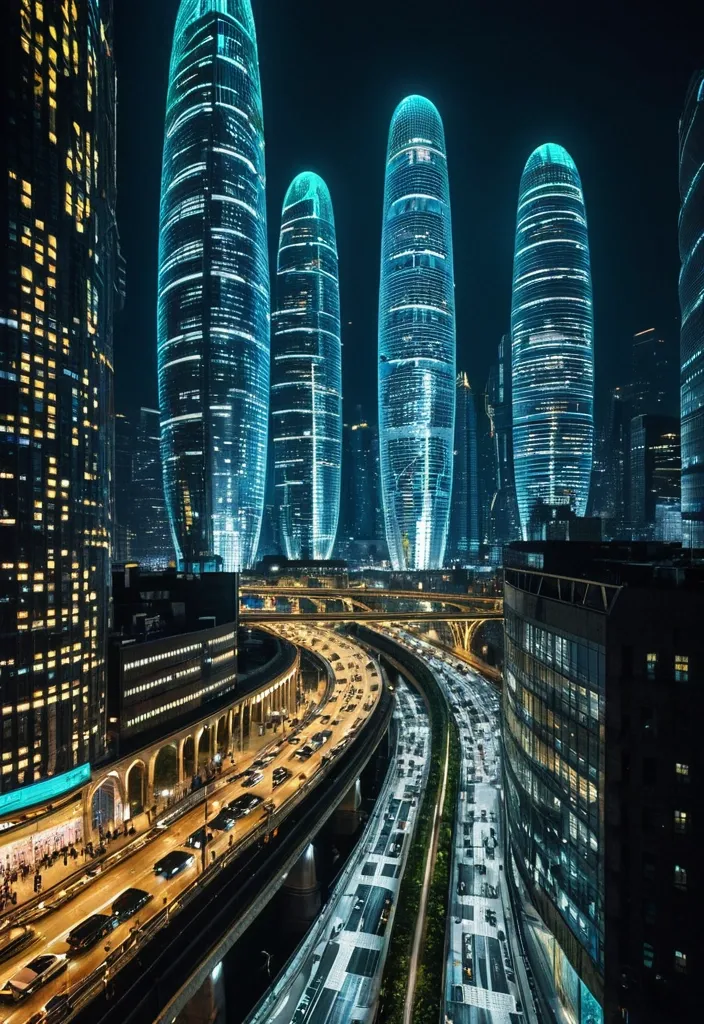
An aerial , wide-angle view captures a futuristic , neo-metropolitan cityscape at night , characterized by towering skyscrapers blending advanced architecture with vibrant ecological elements. The central focus is on a valley-like street canyon lined with densely packed buildings , reminiscent of an exaggerated Times Square. The most striking structures are several colossal , organically shaped towers on the left and right sides of the frame. These towers have curved , glass facades that taper at the top , resembling giant seed pods or elongated eggs. They are covered extensively with lush green foliage , vines , and moss , creating "vertical gardens" that glow with internal light. The glass panels of these eco-towers reflect electric green and aqua hues , suggesting illumination from within or specific architectural lighting. Connecting two of these main eco-towers in the foreground is an elaborate , elevated pedestrian bridge or skywalk. This bridge is a wide , transparent pathway supported by intricate metal latticework and appears populated by numerous tiny silhouetted figures. These figures , though small , suggest they are adults and possibly teenagers , male and female , walking across the bridge. Due to the distance and lighting , no specific details regarding their skin tone , hair color , or clothing are discernible other than them being human pedestrians. Below the bridge and between the major structures , the street level is visible. It is bustling with small , indistinct vehicles and tiny silhouetted human figures walking on the sidewalks , again appearing to be male and female adults and teenagers. The background fades into a deep , hazy night sky filled with countless densely packed , dark high-rise buildings. Many of these background buildings are illuminated by interior office lights , creating a grid-like pattern of yellow and white dots against the dark facades. The overall atmosphere is dark blue and magenta , with a slight atmospheric haze typical of a massive city at night. ,
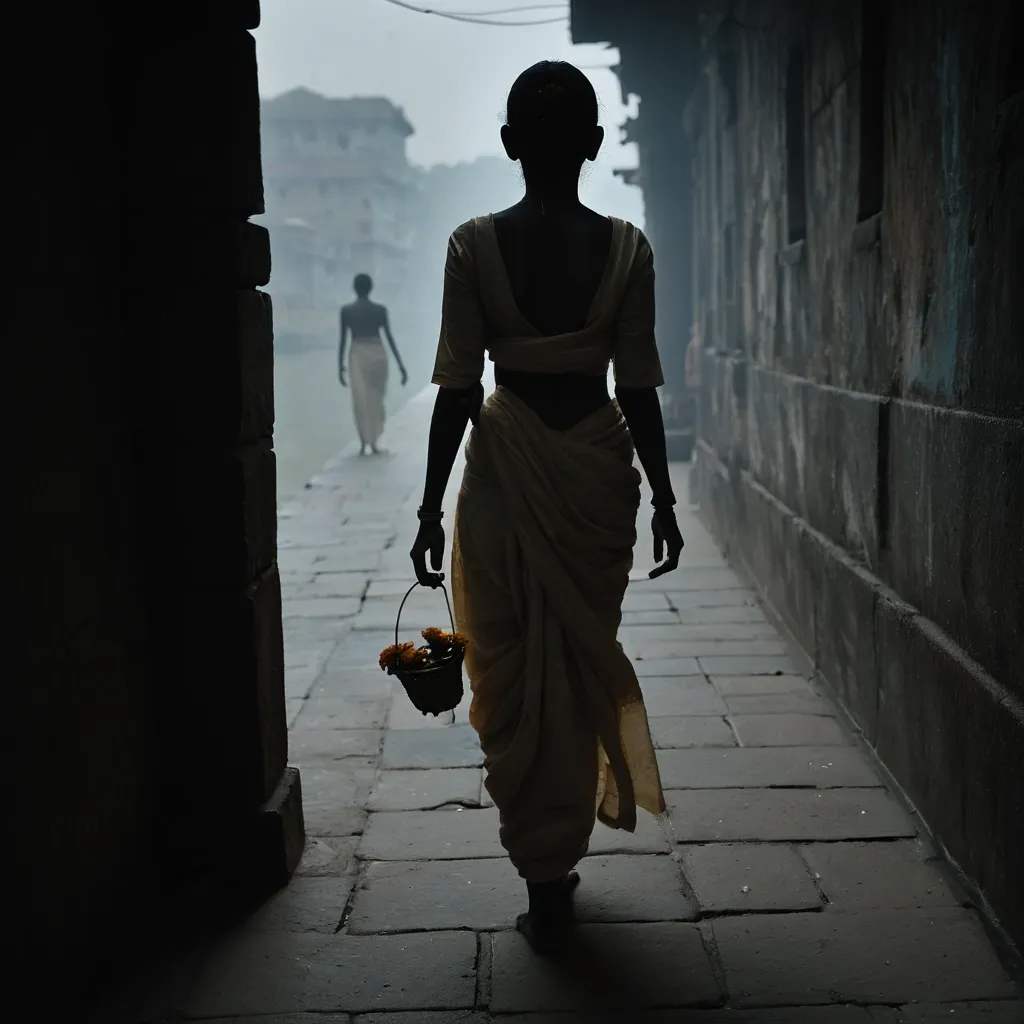
A lone woman stands centered on a wodden boat at ganga river at banaras , holding a flowers basket , viewed from behind , her body fully exposed to the open space before her yet visually isolated from it. She wears a wite saree with a low , the fabric gathered lightly at the waist. Matching blue ankle straps circle her heels , adding a fragile elegance to her stance. Her posture is upright but restrained , feet close together , arms relaxed at her sides , as if she is waiting or listening. In front of her , several human figures linger in a darkened doorway or alley. They are indistinct , blurred , and partially swallowed by shadow , their faces unreadable and their bodies softened into ghostlike silhouettes. Some appear dressed in monk-style clothing , safron and shirts barely emerging from the gloom. The contrast between her sharply defined form and their obscured presence creates a sense of imbalance , as though she is fully seen while they remain hidden. The surrounding architecture is urban and weathered , with textured stone walls and a narrow pavement beneath her feet. Light falls selectively , illuminating her pale dress and skin while leaving the background figures suspended in darkness. The atmosphere feels tense and quiet , charged with the awareness of being observed without acknowledgment , a moment stretched between exposure and anonymity. ,
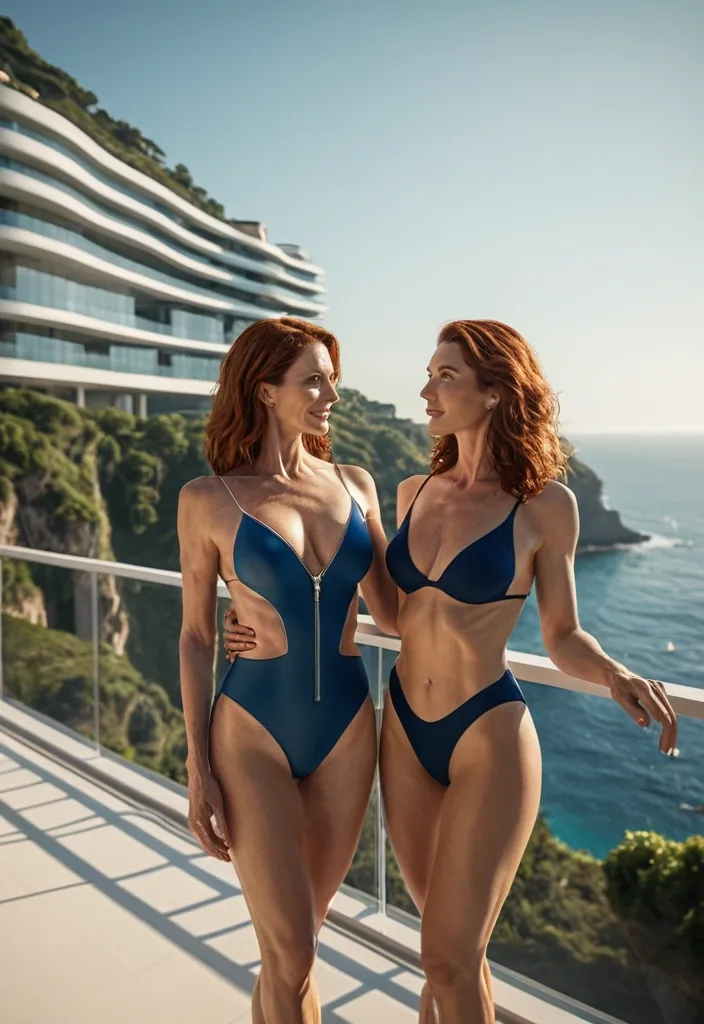
Masterpiece , ultra-photorealistic , full-length cinematic shot. A beautiful European pale-skinned woman in her mid-forties , with wavy shoulder-length brown hair , natural features , and a gentle , warm smile , wearing a short blue swimsuit with a wide open zipper. She is standing on a modern balcony , relaxed posture , softly lit by a bright sunny day. Beside her stands her 21-year-old daughter , fair-skinned with natural red hair , youthful and elegant , also wearing a swimsuit. The two women are casually talking together; the mother is looking toward the horizon , while the daughter is looking directly at the viewer , calm and confident expression. In the background: a breathtaking futuristic city seamlessly integrated into lush forest cliffs and the sea , advanced architecture blending with nature , sunlight reflecting on glass structures , distant ocean haze. Cinematic depth of field , realistic skin textures , natural body proportions , soft shadows , high dynamic range lighting , professional photography , immersive atmosphere. ,
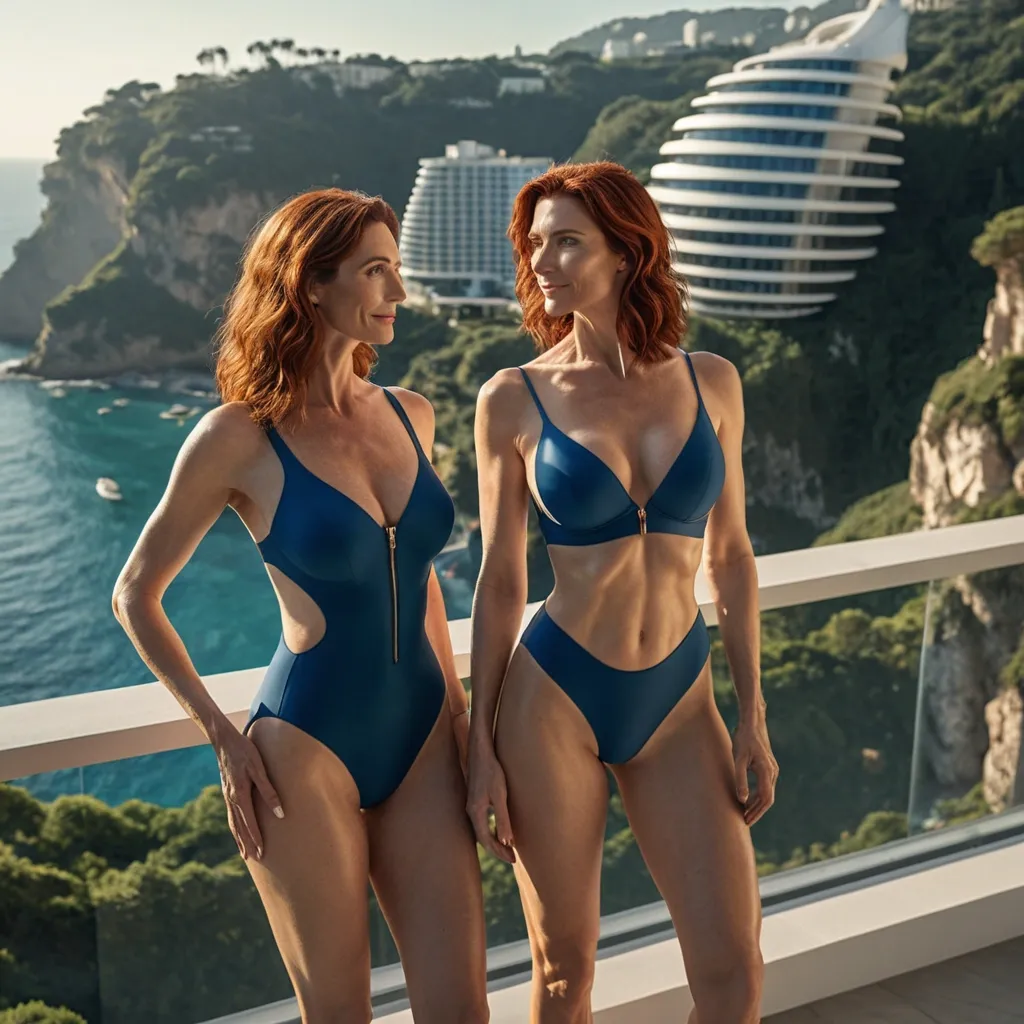
Masterpiece , ultra-photorealistic , full-length cinematic shot. A beautiful European pale-skinned woman in her mid-forties , with wavy shoulder-length brown hair , natural features , and a gentle , warm smile , wearing a short blue swimsuit with a wide open zipper. She is standing on a modern balcony , relaxed posture , softly lit by a bright sunny day. Beside her stands her 21-year-old daughter , fair-skinned with natural red hair , youthful and elegant , also wearing a swimsuit. The two women are casually talking together; the mother is looking toward the horizon , while the daughter is looking directly at the viewer , calm and confident expression. In the background: a breathtaking futuristic city seamlessly integrated into lush forest cliffs and the sea , advanced architecture blending with nature , sunlight reflecting on glass structures , distant ocean haze. Cinematic depth of field , realistic skin textures , natural body proportions , soft shadows , high dynamic range lighting , professional photography , immersive atmosphere. ,
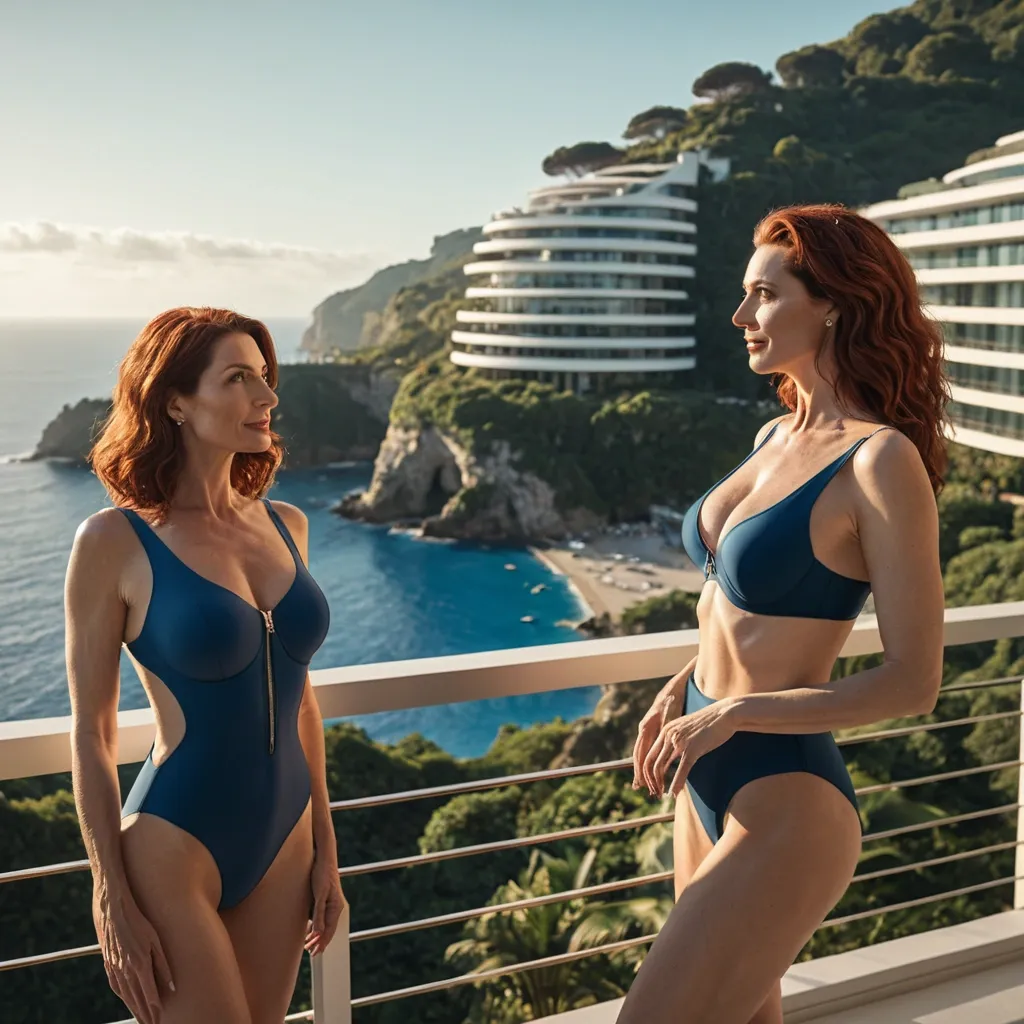
Masterpiece , ultra-photorealistic , full-length cinematic shot. A beautiful European pale-skinned woman in her mid-forties , with wavy shoulder-length brown hair , natural features , and a gentle , warm smile , wearing a short blue swimsuit with a wide open zipper. She is standing on a modern balcony , relaxed posture , softly lit by a bright sunny day. Beside her stands her 21-year-old daughter , fair-skinned with natural red hair , youthful and elegant , also wearing a swimsuit. The two women are casually talking together; the mother is looking toward the horizon , while the daughter is looking directly at the viewer , calm and confident expression. In the background: a breathtaking futuristic city seamlessly integrated into lush forest cliffs and the sea , advanced architecture blending with nature , sunlight reflecting on glass structures , distant ocean haze. Cinematic depth of field , realistic skin textures , natural body proportions , soft shadows , high dynamic range lighting , professional photography , immersive atmosphere. ,
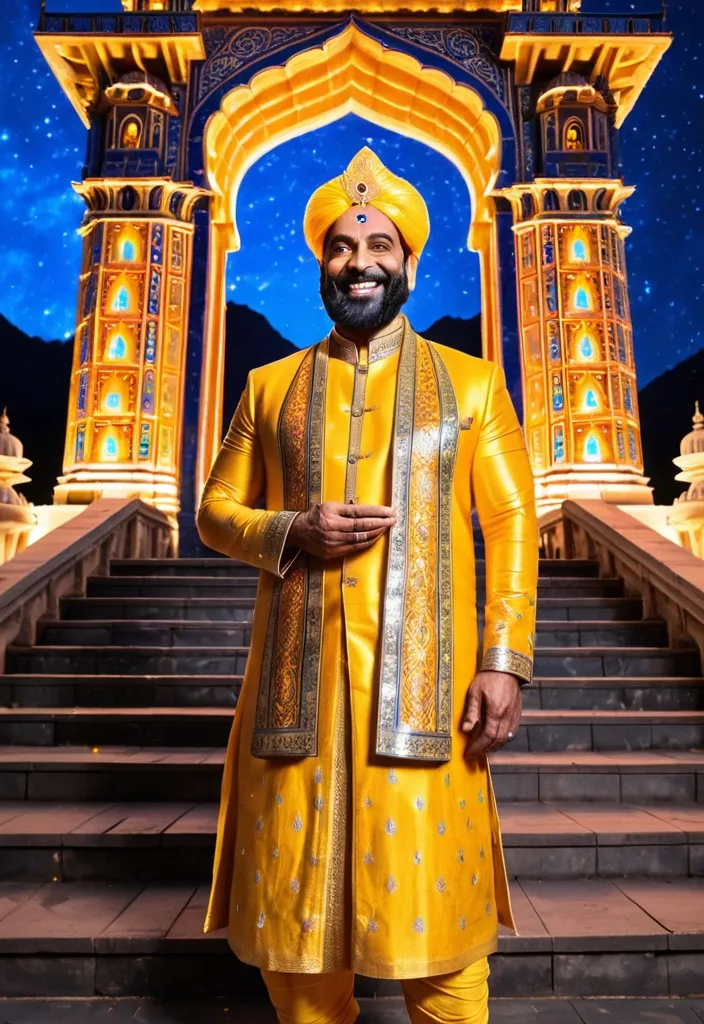
A mature Indian man stands in front of a beautifully illuminated Hindu temple at night. He is wearing a bright mustard-yellow embroidered sherwani with intricate traditional patterns , shiny embellishments and a matching stole draped around his neck. He is smiling warmly and standing in a respectful “Namaste” pose with both hands joined. His hair is neatly styled , and he has a clear , glowing complexion. The ground around him reflects the blue temple lights , giving a glossy , polished appearance. Behind him is a grand marble temple lit with bright blue , white , and golden lights. The architecture is detailed with carved pillars , decorated arches , and multiple framed paintings glowing from the walls. The entrance area shows people walking up the stairs , and two stone elephant statues are visible near the steps. Orange and yellow drapery hangs under the temple canopy. Above the temple in the sky , a massive divine holographic figure of a spiritual saint with a joyful expression is visible. The saint has a long , thick beard , a bright yellow tilak on the forehead , and hair tied in a top knot. Small colorful lights sparkle around the divine figure against the deep blue night sky , giving a celestial , blessed atmosphere. The overall mood is devotional , vibrant , colorful , and festive. Ultra-realistic lighting , high clarity , temple ambience , festive illumination , spiritual aura , full-body portrait , symmetrical composition , high-resolution photo. ,
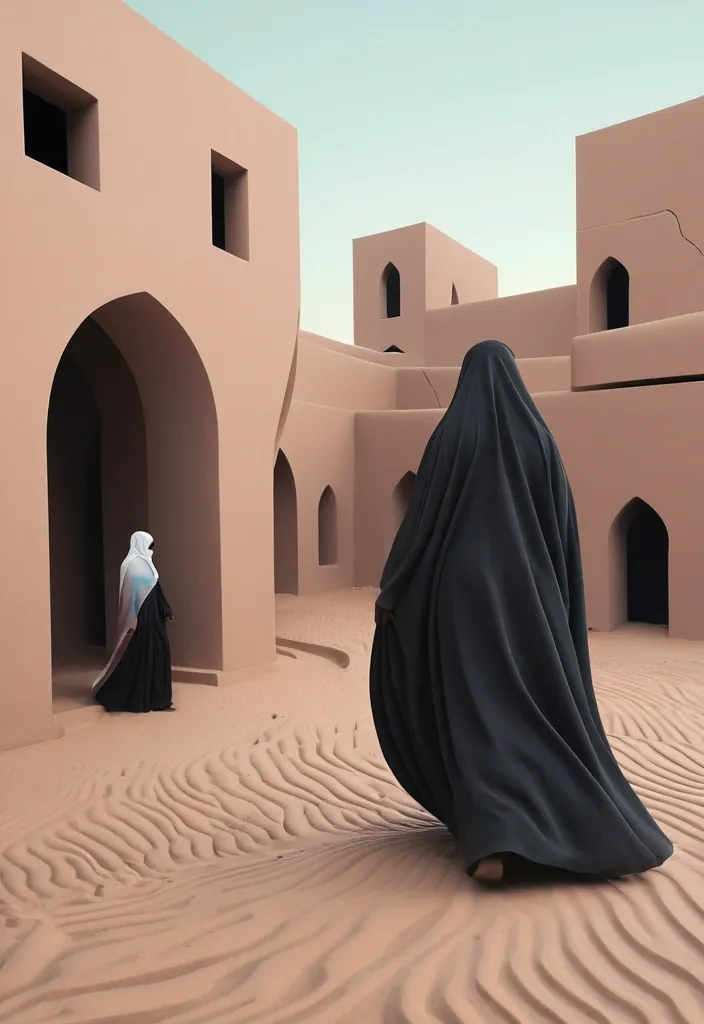
An abstract representation of a forgotten memory , visualized as a landscape of shifting geometric shapes and impossible mud architecture. Soft pastel colors blend with stark , obsidian forms , creating a dreamlike yet unsettling environment , a black man harassing a curvy woman wearing an abaya and niqab. The overall impression is of an ethereal , fleeting thought caught in mid-dissipation. ,
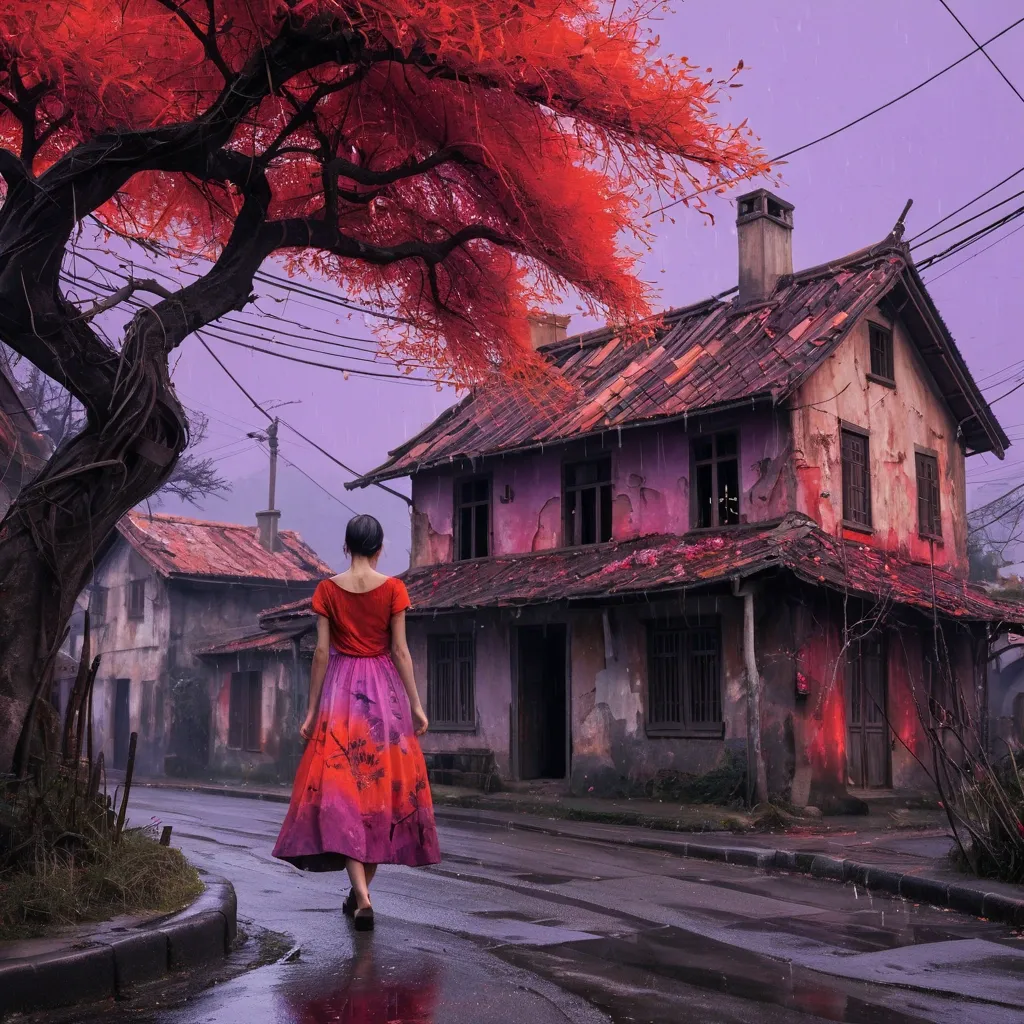
A surrealist depiction of a quaint , aged house , central in the image , its architecture characterized by peeling paint , a distressed roof , and a chimney , blending with the branches of a vibrant , fiery-red tree that appears to engulf it. A beautiful woman appearing to be wearing a dress created from blooming flowers and a fluorescent lavender dress walks in the foreground , carrying a bamboo basket , its presence adding a sense of solitude against an abstract. The background gradient transitions from a warm , old village street , providing a stark contrast to the house. The house's texture displays a weathered aesthetic , with the effect of water dripping. The entire scene evokes an atmosphere of melancholy and introspection. ,
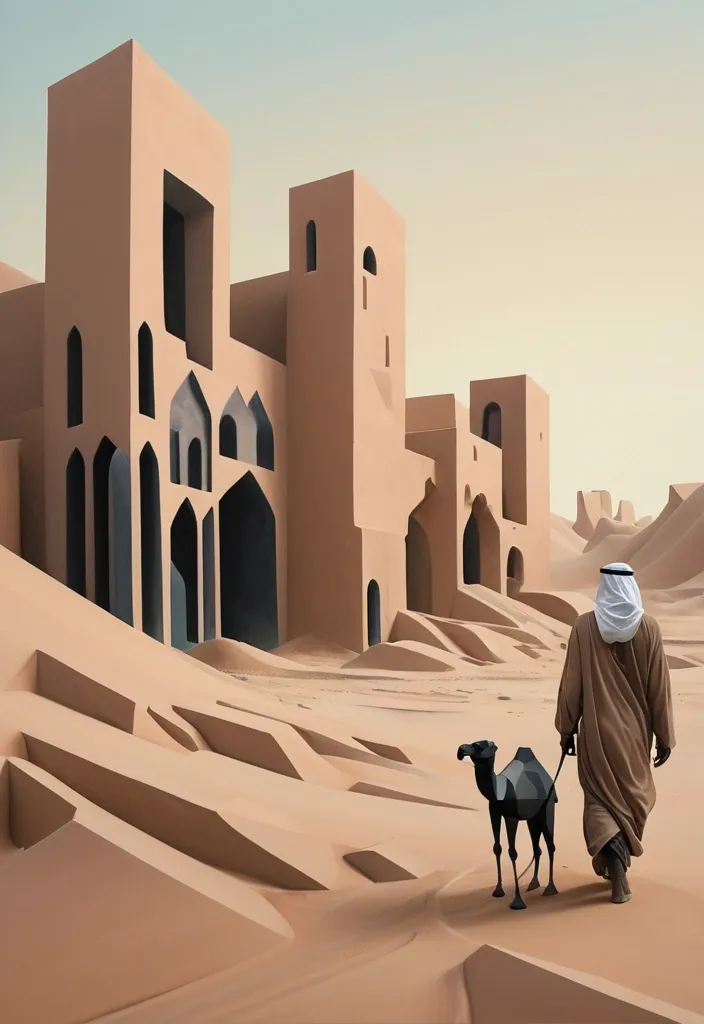
An abstract representation of a forgotten memory , visualized as a landscape of shifting geometric shapes and impossible mud architecture. Soft pastel colors blend with stark , obsidian forms , creating a dreamlike yet unsettling environment , Arabian man with camel walk. The overall impression is of an ethereal , fleeting thought caught in mid-dissipation. ,
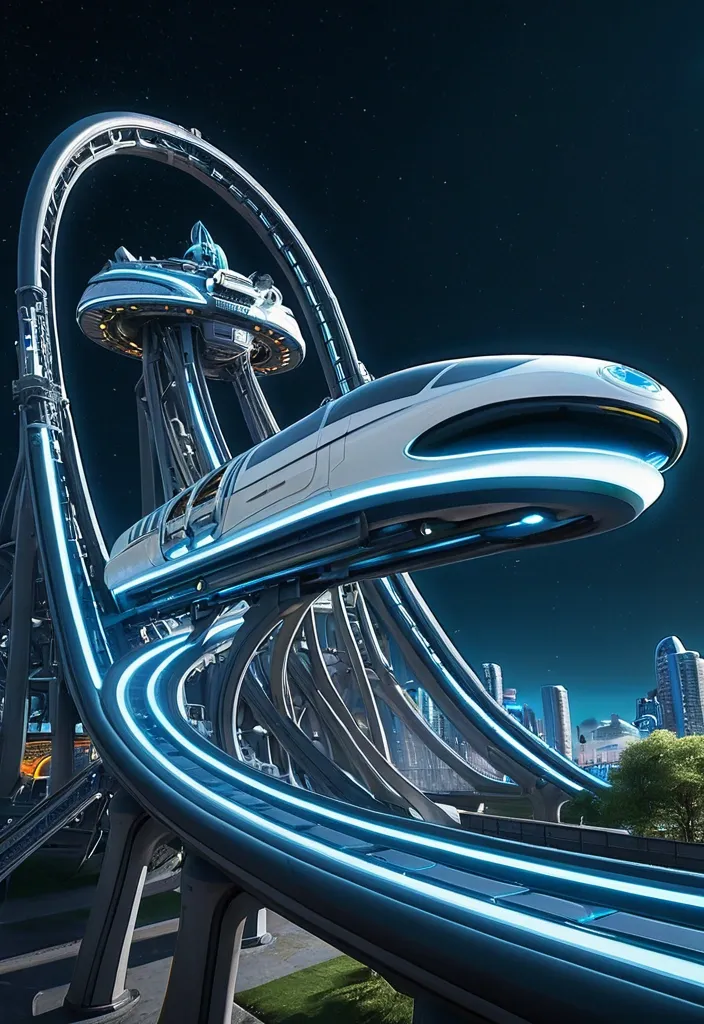
A futuristic sci-fi flying vehicle (no-wheel) , Rotating roller coaster track of Roller Coaster with artificial gravity , motion speed , 60th century orbital sci-fi fly vehicle running on interconnected by bioluminescent helium track , Roller Coaster built on multi layer cylinder surface with opposite side visible as sky , parks and buildings in curved perspective , sci-fi fly vehicle docking at central hub , 16-35mm wide-angle lens , f/8-f/11 deep focus , photo-realistic curved architecture , surreal gravity effects , ,
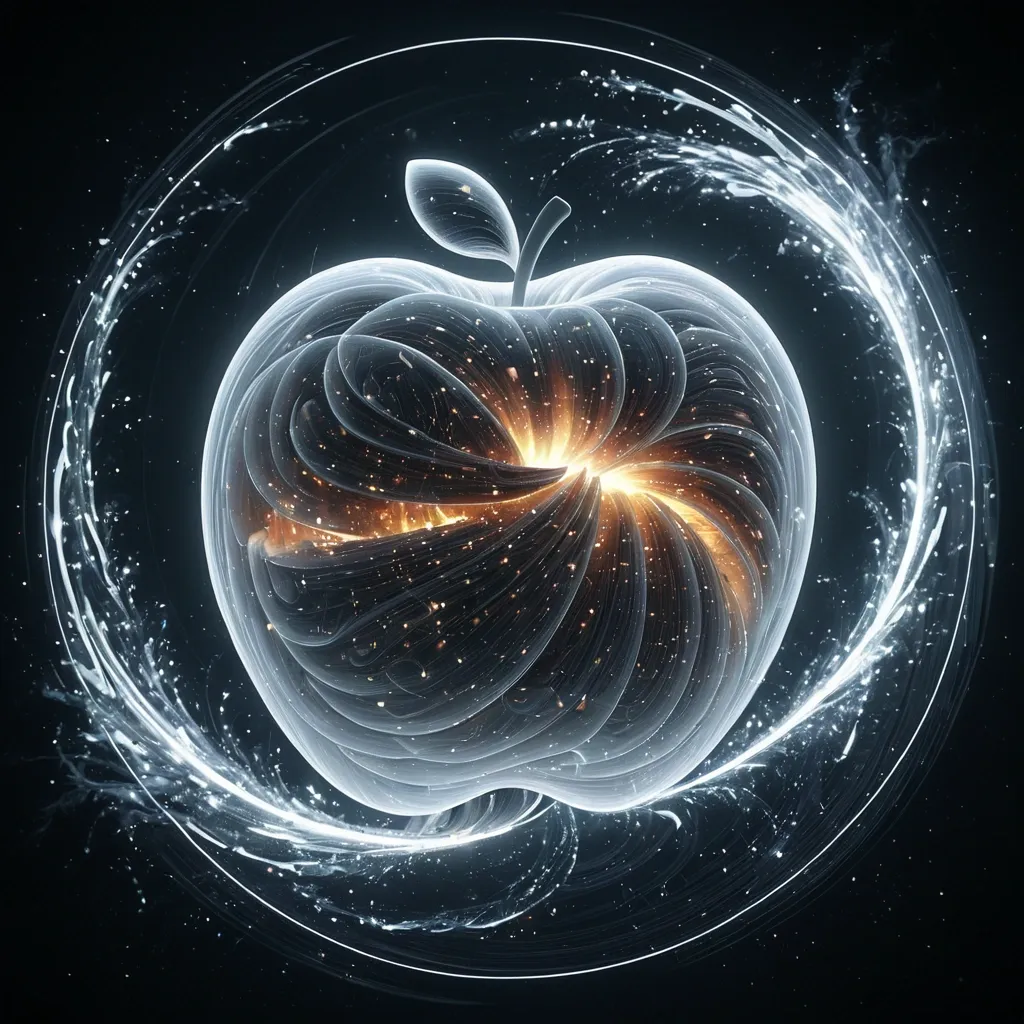
An intricately detailed cutaway illustration of a colossal apple logo , revealing a cylindrical world that spirals around its inner surface. Apples meticulously depicted , showcasing the architectural brilliance and seamless integration of nature. Sunlight filters through a central axis. Style: Celestial , ethereal , abstract , digital art Lighting: Dramatic backlighting , bright glowing particles , contrasting dark background Composition: dynamic diagonal , composition , upward gaze Details: Sparkling white waves and smoke , streaking white light trails , sense of movement and wonder , magical atmosphere Quality: High detail , 4K , Masterpiece , Rendered in Octane. ,
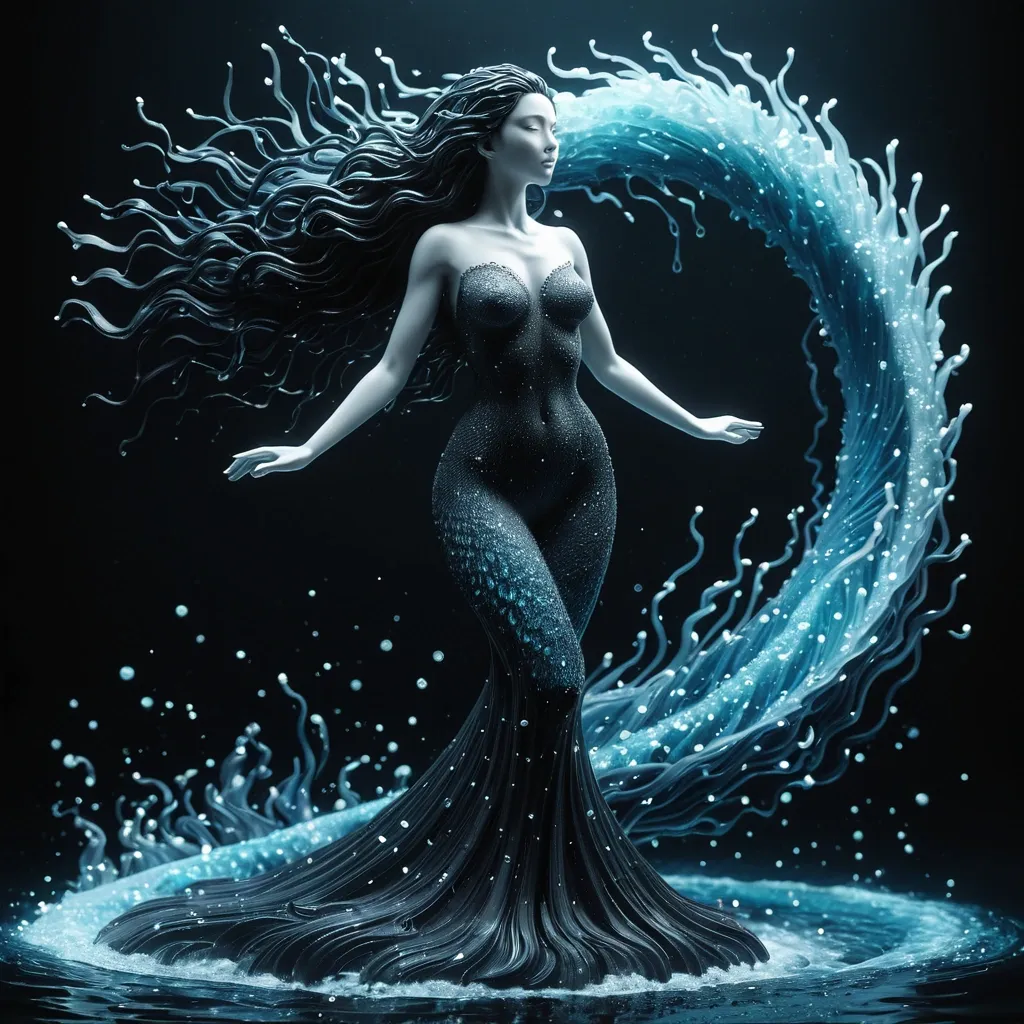
A Studio Ghibli-inspired illustration of a mermaid in dynamic motion , rendered entirely as a luminous pointillism sculpture made of thousands of glowing , translucent waves and drops in a vibrant water-drops. The figure and body curve dissolve into cascading strands of black particles trailing downward , evoking speed and ethereal energy. The hair into a dramatic train that forms a large , vortex into ocean waves. Color palette transitions smoothly from cool gray and black in the upper body to warm dark-blue , gray , and white in the lower body and hands. Style: Photo-realistic , Conceptual Art Lighting: Dramatic Studio Lighting , Spotlight Composition: Full body shot , dynamic pose , central focus with a grand , swirling element Details: Intricate embroidery on the dress and sculptural elements , high contrast between silk-toned black and creamy gray , smooth skin texture , graceful human form , conceptual and architectural elements. Quality: High Detail , 8K , Masterpiece , Rendered with meticulous texture and reflective surfaces ,
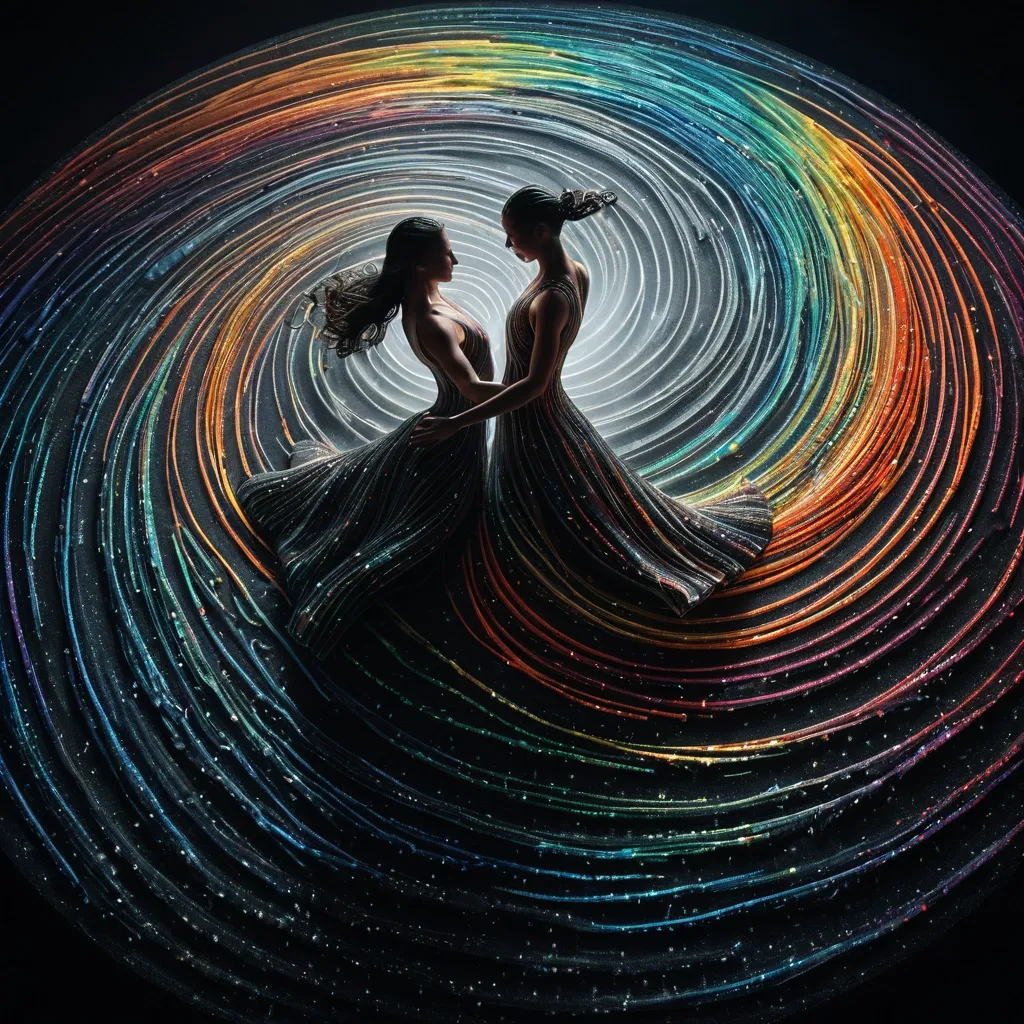
Phenomenal Upside-Down: Aerial perspective , top-down view of a couple in dynamic motion , pose a dance , rendered entirely as a luminous pointillism sculpture made of thousands of glowing , translucent stripes and beads in a vibrant rainbow gradient. Their figure and body curve dissolve into cascading strands of black particles trailing downward , evoking speed and ethereal energy. Their cloths flows into a dramatic train that forms a large , vortex on the ground. Style: Photo-realistic , Conceptual Art Lighting: Dramatic Studio Lighting , Spotlight Composition: Full body shot , dynamic pose , central focus with a grand , swirling element Details: Intricate embroidery on the dress and sculptural elements , high contrast between silk-toned black and creamy gray , smooth skin texture , graceful human form , conceptual and architectural elements. Quality: High Detail , 8K , Masterpiece , Rendered with meticulous texture and reflective surfaces ,
