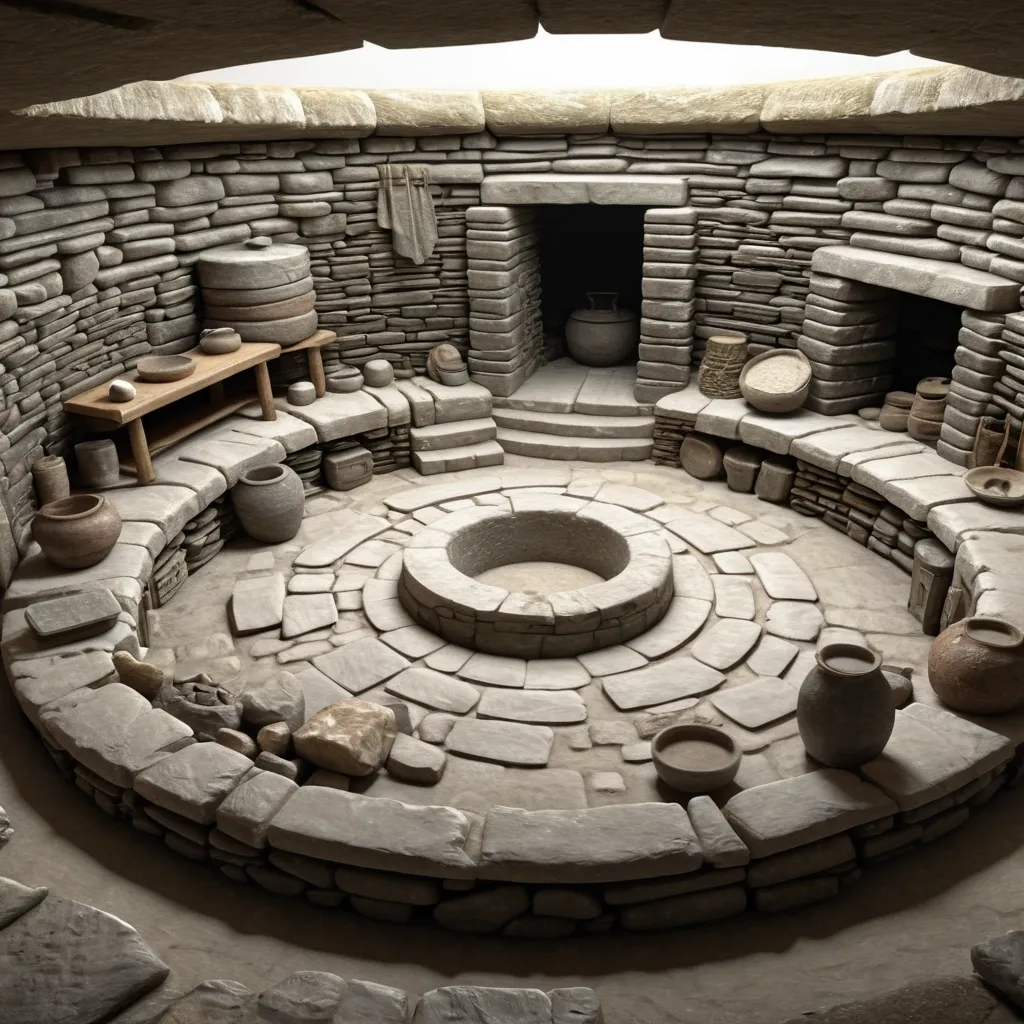Search Results for built
Explore AI generated designs, images, art and prompts by top community artists and designers.
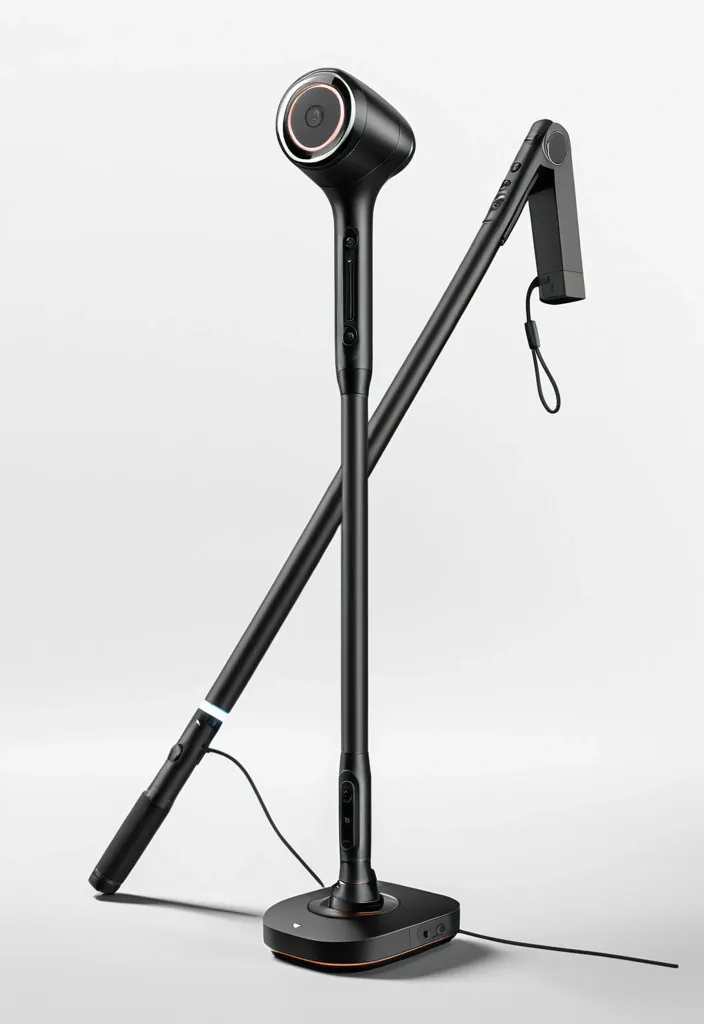
Concept sketch of a futuristic smart cane for visually impaired users. Sleek modern design , lightweight black and silver materials. Built-in camera near the handle , multiple sensors along the shaft , small speaker in the grip , vibration motor inside the handle , Bluetooth module , and rechargeable battery with USB-C port. Minimalistic industrial design , technical annotations , exploded view showing internal components. Hand-drawn engineering sketch style , white background , clean lines , high detail , product design concept art ,
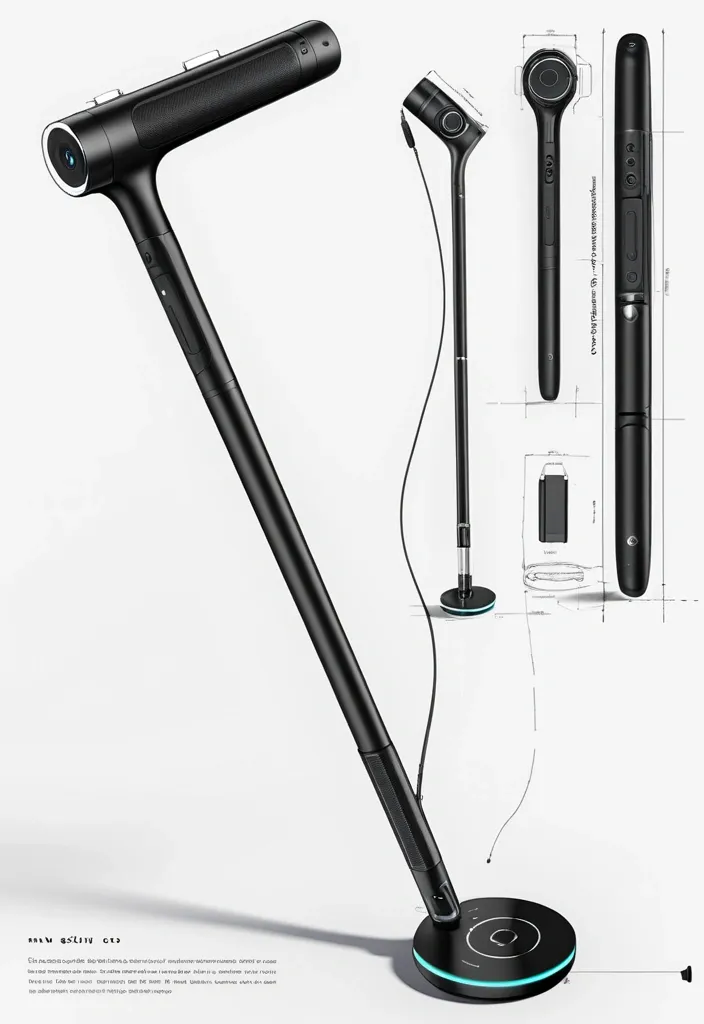
Concept sketch of a futuristic smart cane for visually impaired users. Sleek modern design , lightweight black and silver materials. Built-in camera near the handle , multiple sensors along the shaft , small speaker in the grip , vibration motor inside the handle , Bluetooth module , and rechargeable battery with USB-C port. Minimalistic industrial design , technical annotations , exploded view showing internal components. Hand-drawn engineering sketch style , white background , clean lines , high detail , product design concept art ,
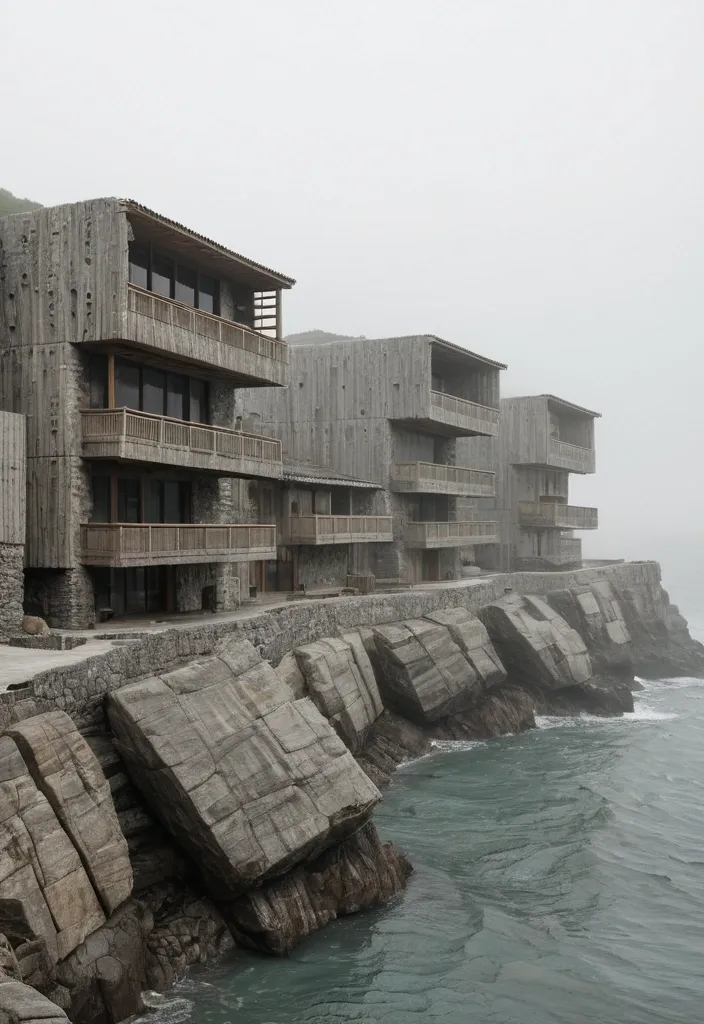
Architectural exterior shot of a coastal wabi-sabi hotel , composed of several staggered low-rise volumes , built with rough-hewn local stone and weathered timber , mimicking the erosion of seaside rocks , blending into the misty coastline , overcast sky , muted earthy color palette , serene and monumental atmosphere , photography by Peter Zumthor. --ar 16:9 ,
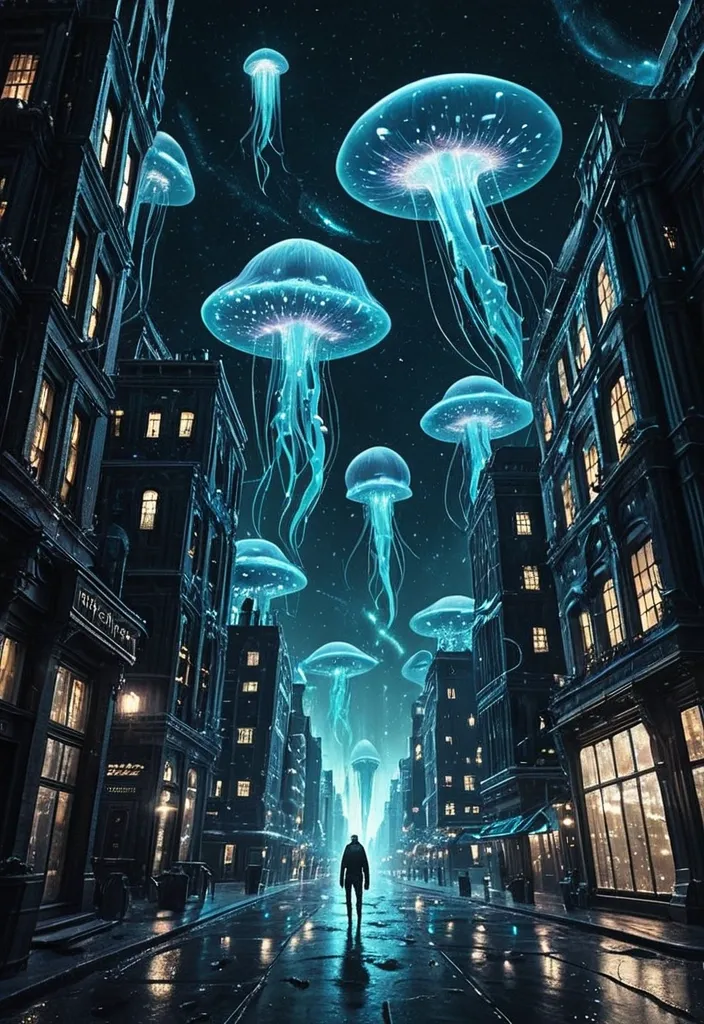
Imagine a city built entirely from solidified starlight , floating in the void of deep space. Structures are organic and flowing , with bioluminescent lights pulsing softly. Small , ethereal creatures resembling cosmic jellyfish drift between the buildings. This is a digital matte painting with a strong surrealist influence , capturing the awe-inspiring scale and beauty of an impossible place. ,
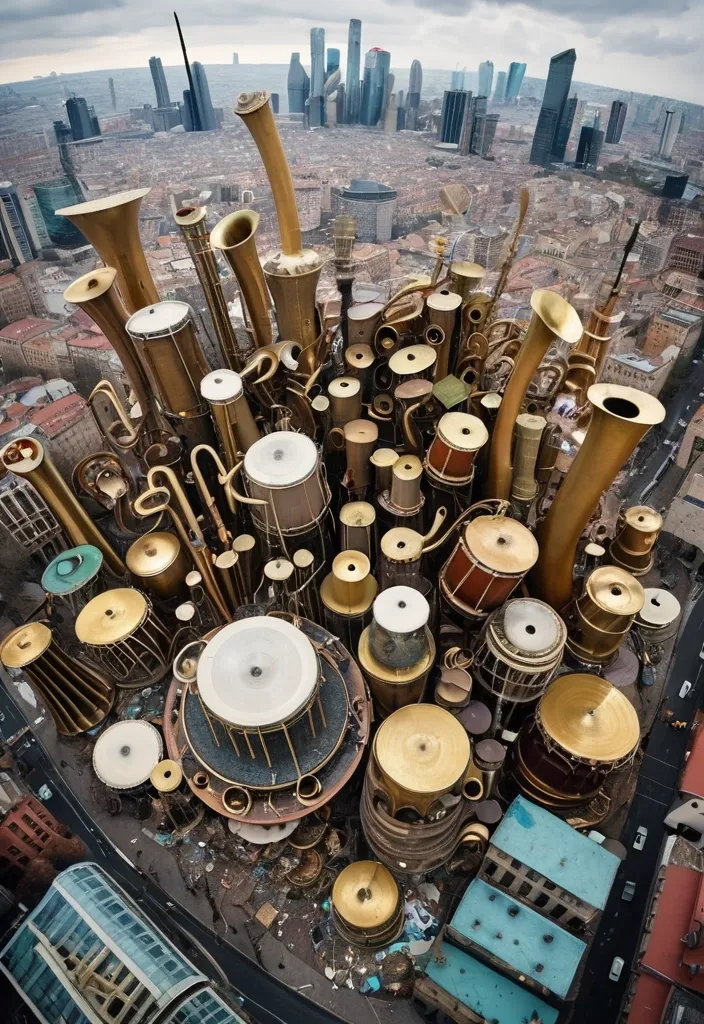
An aerial view of a city built entirely from discarded musical instruments , where brass horns form skyscrapers and drum skins serve as rooftops. Rivers of flowing sheet music wind through the urban landscape , and the sky is filled with floating treble clefs. The style is a vibrant , surrealist interpretation , akin to the works of Hieronymus Bosch meets Salvador Dalí , with a whimsical , fantastical atmosphere. ,
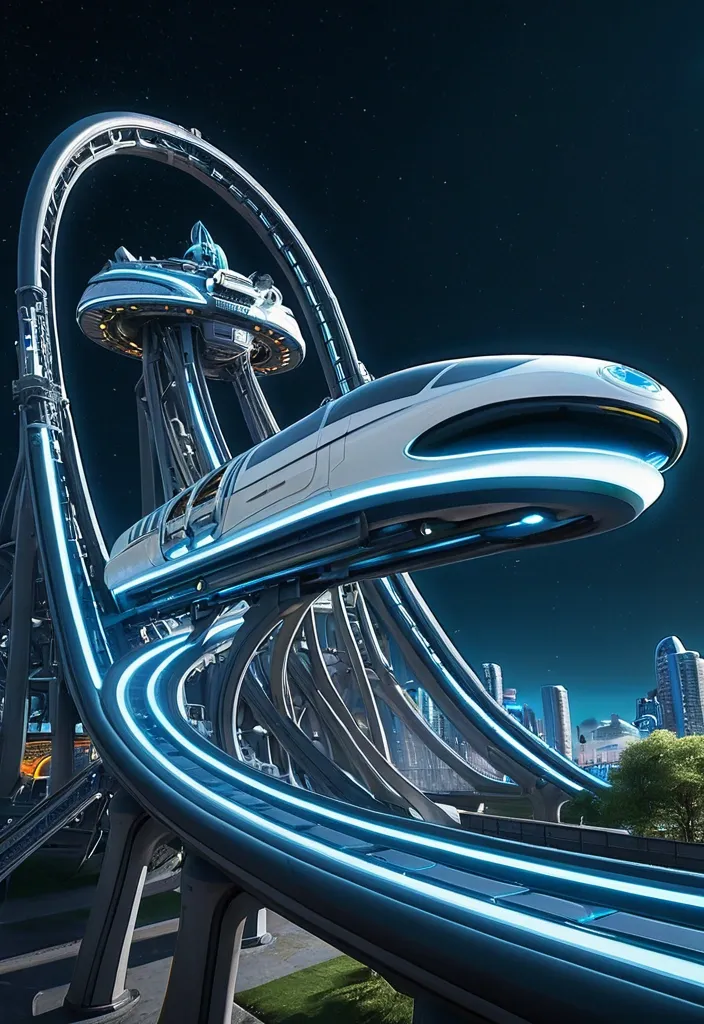
A futuristic sci-fi flying vehicle (no-wheel) , Rotating roller coaster track of Roller Coaster with artificial gravity , motion speed , 60th century orbital sci-fi fly vehicle running on interconnected by bioluminescent helium track , Roller Coaster built on multi layer cylinder surface with opposite side visible as sky , parks and buildings in curved perspective , sci-fi fly vehicle docking at central hub , 16-35mm wide-angle lens , f/8-f/11 deep focus , photo-realistic curved architecture , surreal gravity effects , ,
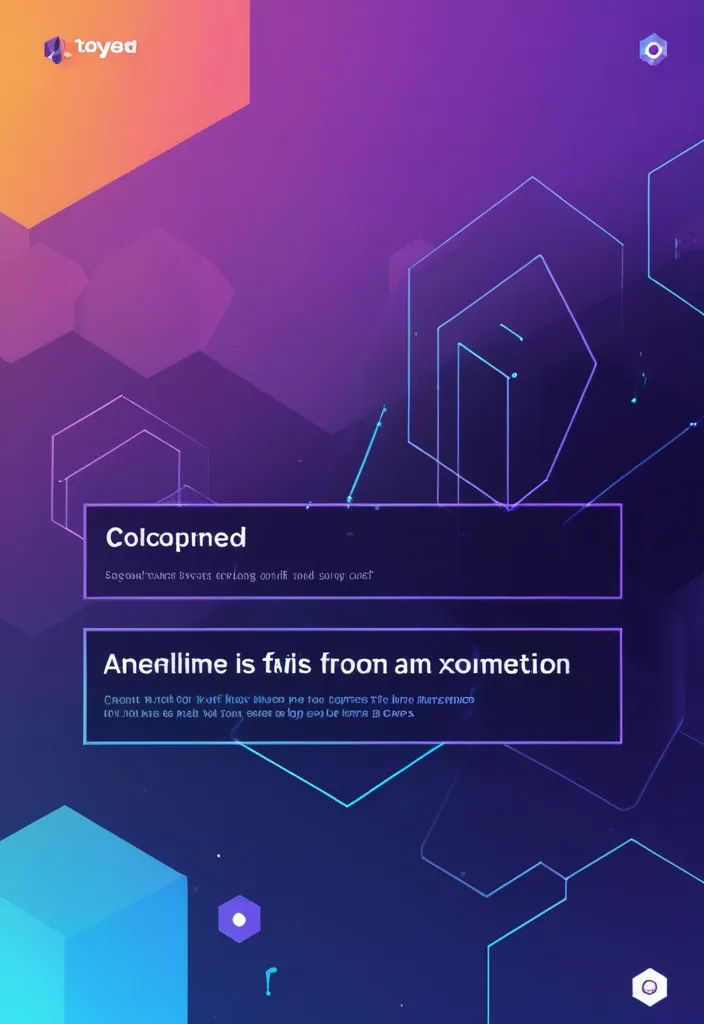
Landing Page Hero Section Reimagined: Create a modern , immersive hero section featuring a dynamic holographic gradient background that subtly shifts between deep purple (#6B46C1) to electric blue (#3B82F6) to cyan (#06B6D4) , creating a futuristic AI-inspired atmosphere. The gradient should have a gentle animated flow (3-5 second loop) suggesting data streams or neural networks. Visual Elements & Depth: Add floating geometric shapes (translucent hexagons , nodes , and connection lines) that subtly parallax scroll , suggesting AI neural networks and automated systems Integrate a glassmorphism card overlaying the gradient for your main content area , with frosted glass effect (backdrop-filter: blur(12px) , white/10% opacity) to create sophisticated depth Replace the static photo with an AI-enhanced portrait that has subtle edge glow in accent colors (cyan/purple) and animated particle effects around the edges , suggesting tech proficiency Typography & Content: Use fluid , variable typography for the headline with a gradient text effect (purple to cyan) that responds to cursor proximity with subtle scale animations Add a pricing transparency badge in the top right ("Competitive Rates - Premium Quality") with a subtle pulse animation in your accent color Include micro-animations on hover for navigation items—subtle underline draws with gradient effect Color Palette: Primary gradient: Deep Purple (#6B46C1) → Electric Blue (#3B82F6) → Cyan (#06B6D4) Accent: Warm Orange (#F97316) for CTAs to create powerful contrast and confidence Background: Rich dark (#0A0A0F) with subtle noise texture for depth Text: White (#FFFFFF) with reduced opacity variations for hierarchy Interactive Elements: Transform "Hire me" button into a premium CTA with orange gradient background , white text , and animated hover state (expands slightly , adds glow effect) Add scroll-triggered animations revealing a "Tech Stack" section with floating tech icons (TypeScript , React , Node.js , AI tools) that fade in with stagger effect Include a "Built with AI Assistance" badge with robot icon and subtle animation to showcase your AI-forward approach Unique Differentiators: Animated code snippets running in the background (subtle , low opacity) showing TypeScript/functional programming patterns Interactive pricing calculator widget that slides in from the side , demonstrating transparency and reasonable rates "Precision Meter" visualization—an animated circular progress indicator showing "99.9% Attention to Detail" with gradient stroke AI Assistant chatbot icon (bottom right) with pulsing gradient glow suggesting immediate , automated responses Additional Sections: Add a "Why Choose Me" grid with hover cards that reveal detailed benefits—each card lifts with shadow and gradient border on hover Include client testimonials with star ratings and subtle fade-in animations emphasizing quality and detail Feature a "Process" timeline with AI integration points highlighted , showing how you leverage AI for better results ,
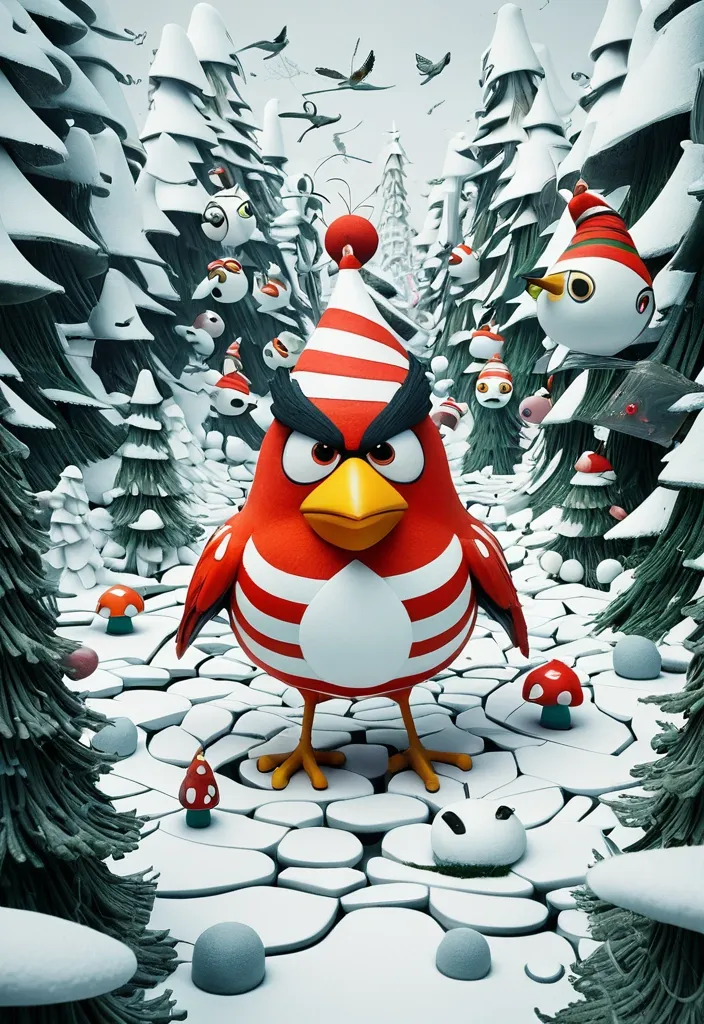
A color-psychedelic collage depicting an Angry Bird (a Finnish video game series and media franchise created by Jaakko Iisalo and owned by Rovio Entertainment) , dreamlike landscape composed of snow and white and other optical illusion patterns , surreal organic , Bird-face-like lifeforms and biomorphic structures , layered and arranged as if cut , assembled , and recomposed from multiple surreal realities. The scene feels like a collaged ecosystem built from perception itself — Bird face embedded in plants , Bird floating independently , Birds growing on stalks , cones , mushrooms , and soft sculptural forms. Some Birds are realistic and detailed , others simplified , graphic , striped , or abstracted. A voluptuous milf , wearing a Christmas costume with a xmas cap and playing a guitar. Elements overlap unnaturally , with intentional scale mismatches and layered planes that flatten and re-expand space. ,
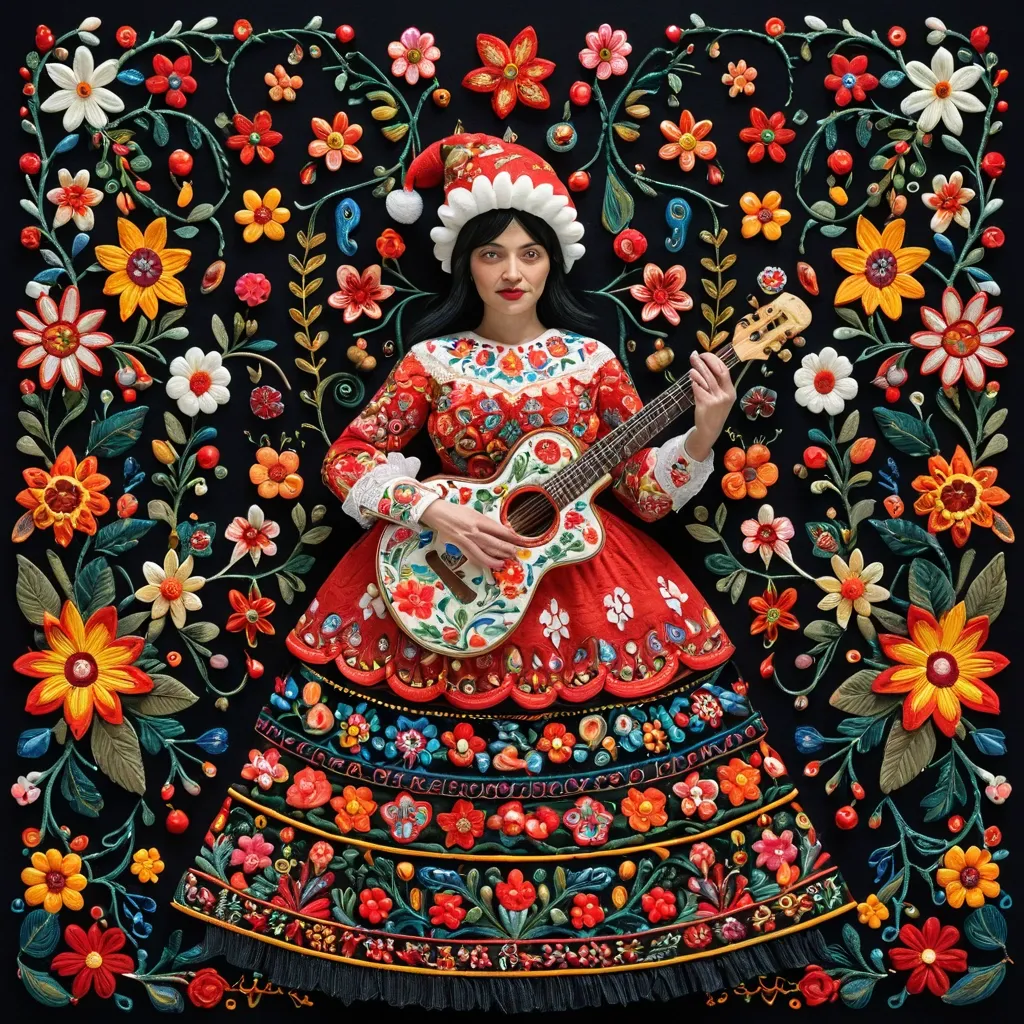
folk embroidery style , traditional vibrant floral pattern , dense symmetrical composition , balanced distribution of overlapping various-sized floral elements , large red blooms , orange flower clusters , yellow floral accents , white flowers with red centers , blue flowers with white centers , pink ruffled petals , green leaves and stems , intricate floral motifs , dark black background , high color contrast , bold bright colors , textured embroidered appearance , full coverage design , folk art aesthetic , layered and arranged as if cut , assembled , and recomposed from multiple surreal realities. The scene feels like a collage ecosystem built from perception itself. A voluptuous milf , wearing a Christmas costume with a xmas cap and playing a guitar. Elements overlap unnaturally , with intentional scale mismatches and layered planes that flatten and re-expand space. ,
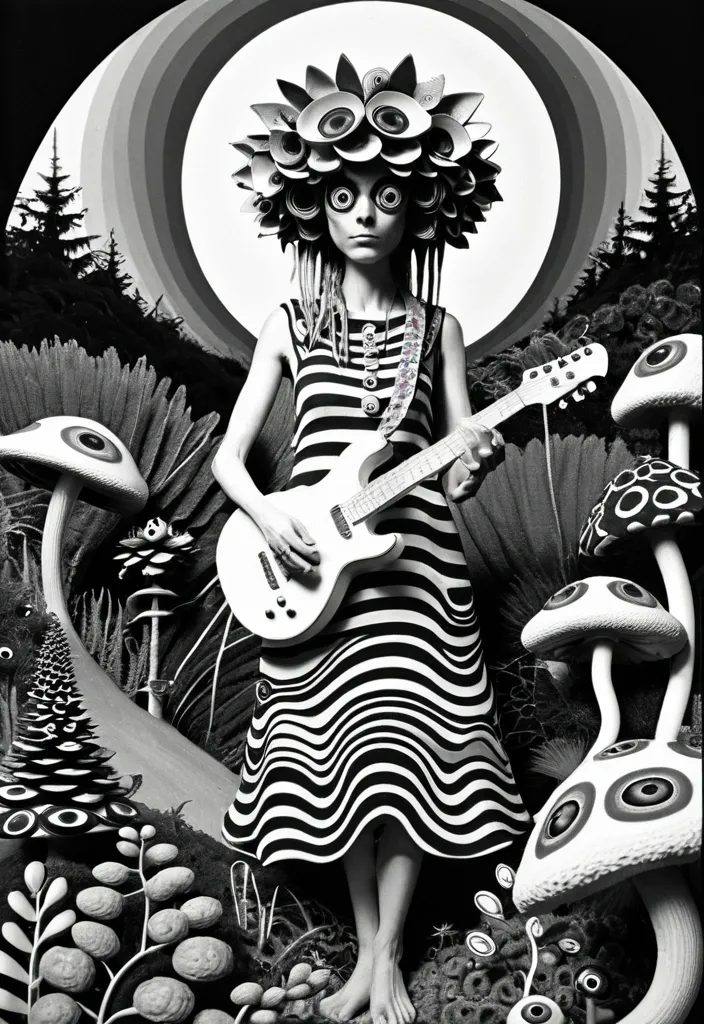
A color-xerox-looking psychedelic collage depicting an alien , dreamlike landscape composed of black and white and other optical illusion patterns , surreal organic , eye-like lifeforms and biomorphic structures , layered and arranged as if cut , assembled , and recomposed from multiple surreal realities. The scene feels like a collaged ecosystem built from perception itself — eyes embedded in plants , eyes floating independently , eyes growing on stalks , cones , mushrooms , and soft sculptural forms. Some eyes are realistic and detailed , others simplified , graphic , striped , or abstracted. A 1970 USA California a mature woman , wearing a colorful hippie dress with a flower wreath in her hair and playing a guitar. Elements overlap unnaturally , with intentional scale mismatches and layered planes that flatten and re-expand space. ,
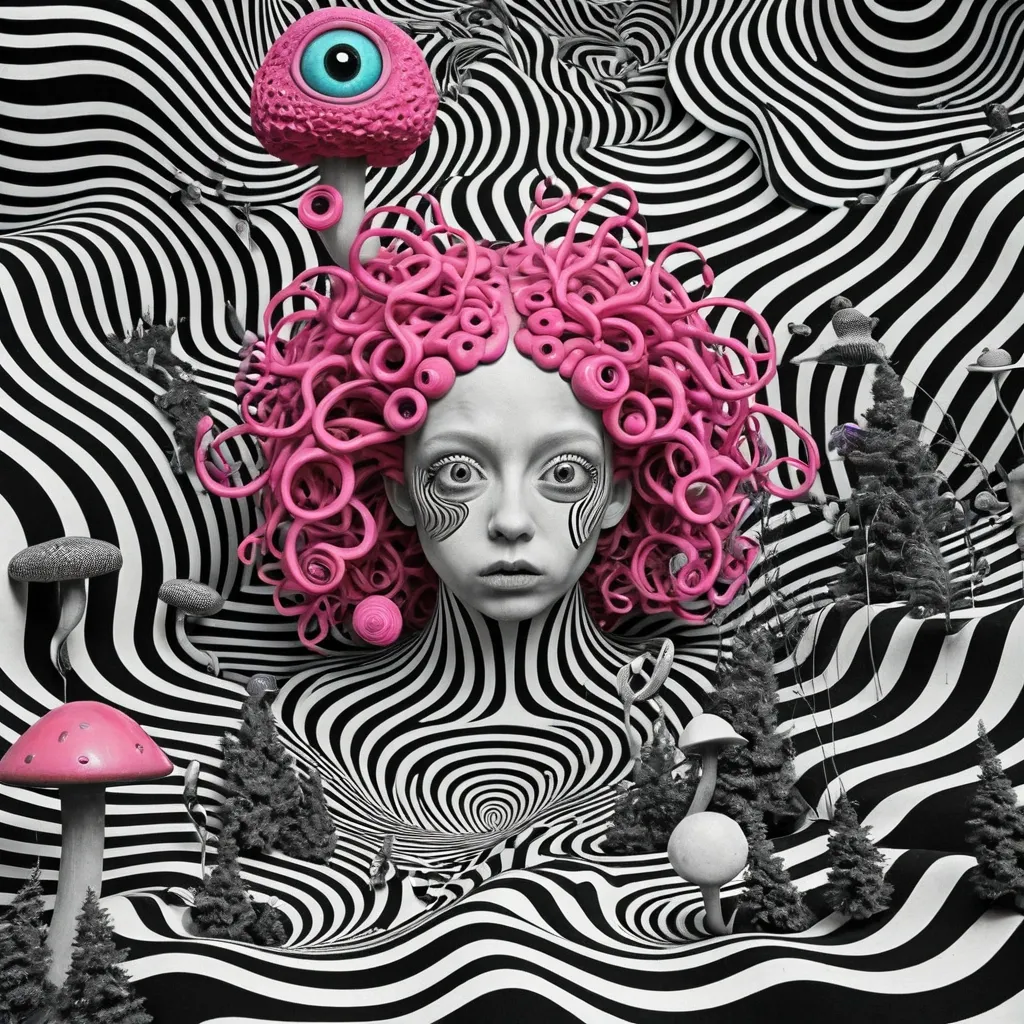
A color-xerox-looking psychedelic collage depicting an alien , dreamlike landscape composed of black and white and other optical illusion patterns , surreal organic , eye-like lifeforms and biomorphic structures , layered and arranged as if cut , assembled , and recomposed from multiple surreal realities. The scene feels like a collaged ecosystem built from perception itself — eyes embedded in plants , eyes floating independently , eyes growing on stalks , cones , mushrooms , and soft sculptural forms. Some eyes are realistic and detailed , others simplified , graphic , striped , or abstracted. A slim Caucasian female with long wild thick curly hot pink I hair wonders through with a confused and worried facial expression. Her avant garde clothing features all over black and white optical illusion patterns. The terrain is smooth and velvety , with optical-illusion patterns — concentric rings , ripples , spirals , and flowing stripes — collaged into the ground and background , subtly disrupting depth and orientation. Elements overlap unnaturally , with intentional scale mismatches and layered planes that flatten and re-expand space. Color palette is highly saturated , candy-acid , and psychedelic: dominant hot pinks and magentas , with purples , lilacs , teals , cyan , electric blue , and stark black-and-white contrast patterns. Surfaces appear soft , plush , and matte with a faint internal glow. Lighting is even and surreal , minimizing realistic shadows and emphasizing color and form. The mood is whimsical , hypnotic , and mildly uncanny — playful cosmic strangeness rather than horror. The collage composition creates visual rhythm through repetition of shapes , eyes , and patterns , with no single focal point , encouraging the viewer’s gaze to wander and become lost. Overall style is psychedelic surrealism , alien botanical collage , dream-logic sci-fi , blending cute and unsettling. No clear narrative or characters — just the sensation of being totally lost inside a psychedelic collage world where vision , pattern , and landscape have fused. ,
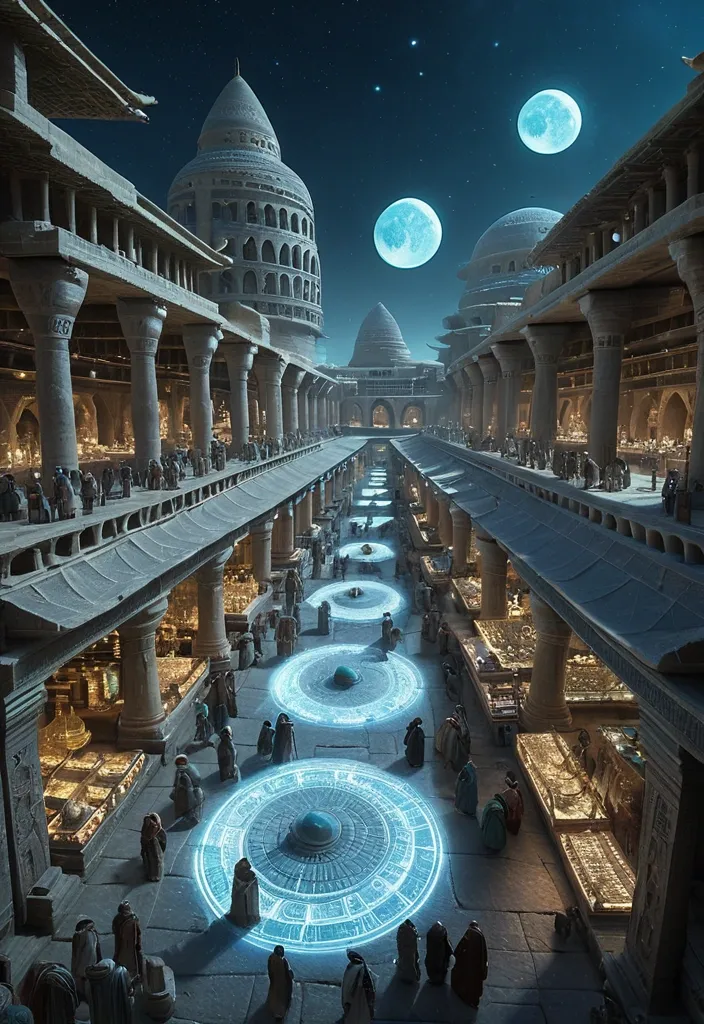
A bustling marketplace within a reconstructed ancient city , built from shimmering , translucent crystal. Merchants in flowing robes trade exotic goods under a sky filled with two moons. The architecture is a fusion of ancient Mesopotamian design and futuristic bioluminescent structures. The scene is captured with a wide-angle lens , emphasizing depth and scale , with cinematic lighting creating a sense of wonder. ,
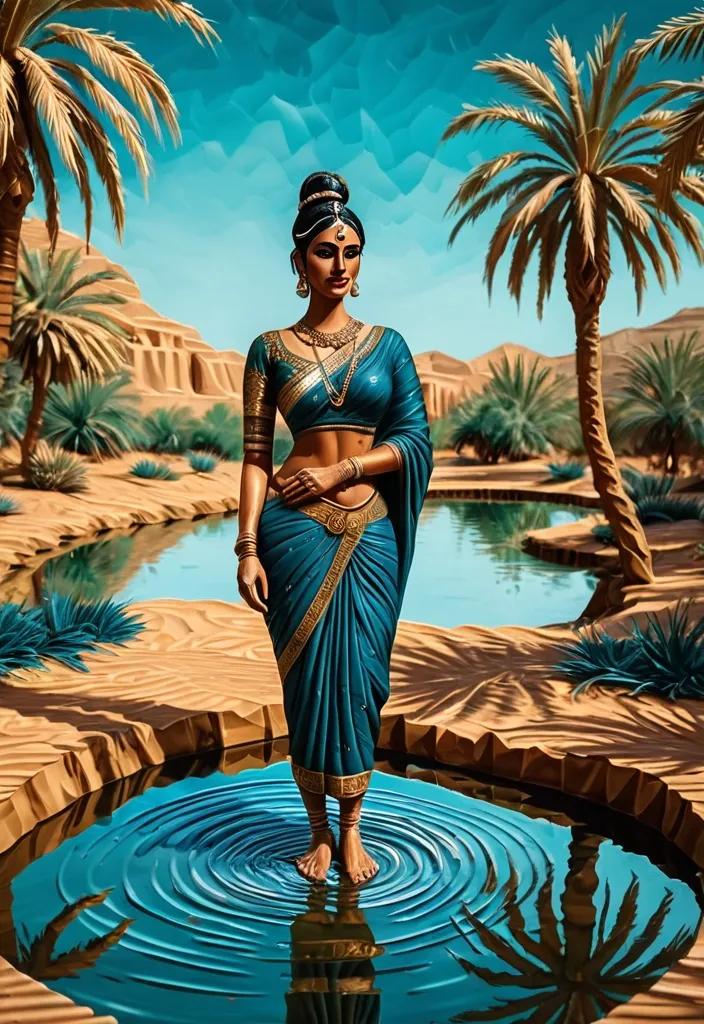
A smooth thick oil impasto scene painted entirely with a palette knife. A mallu rajasthani woman dressed in village attire , blue big eyes , complete with intricate embroidery sits near small pond. Her traditional short-Saree with black-gold patterns is sculpted in wet , ultra-thick oil paste , with deep folds and luminous chiaroscuro. Her dusky skin and dark bun are softly raised with subtle impasto. A baby goats stand confidently , near her. Beneath , ultra-smooth thick impasto water in deep teal and desert sand forms raised concentric ripples at her touching foot. The reflection is stretched , fluid , and blurred. Background foliage is built from sweeping palette-knife strokes , date palm trees , soft light depth , and strong 3D layering. Entire composition uses heavy paste , sculptural contours , volumetric depth , and cinematic chiaroscuro with ray-traced highlights. ,
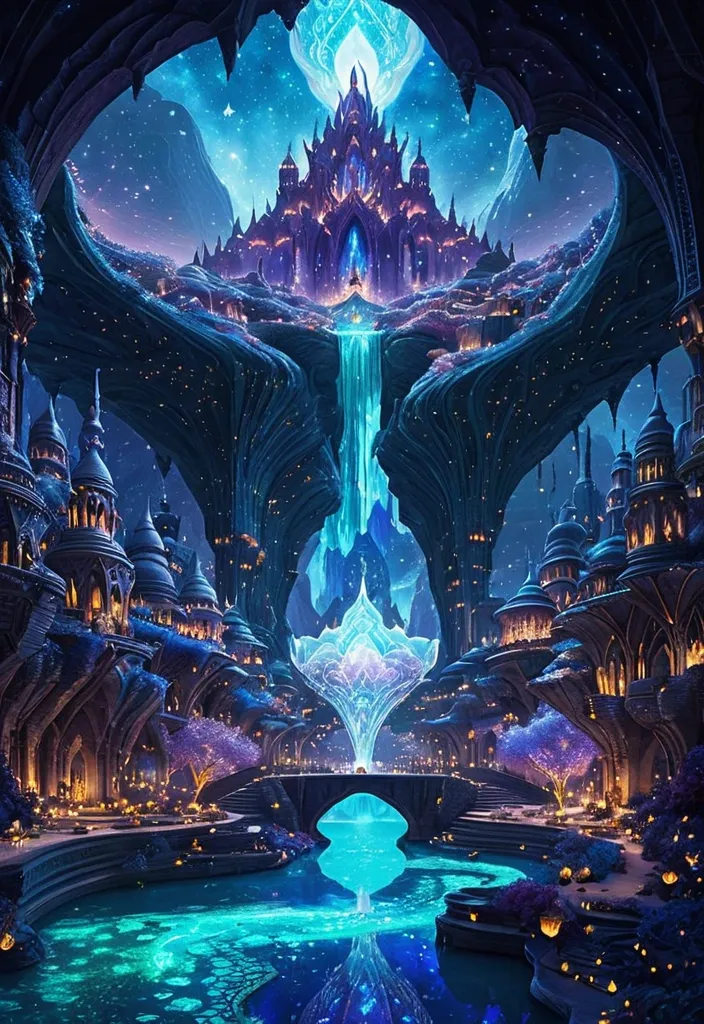
A breathtaking panorama of the featuring a grand , ethereal city built within a colossal geode. Luminescent flora carpets the crystal walls , and a Genie-like (a fictional character who appeared in Walt Disney Picture's animated film Aladdin) , holding a Magic-lamp , float through the cavernous space. A celestial river flows from the city's heart , cascading into a starlit abyss below. This is a digital painting with a high-fantasy , magical atmosphere , capturing the essence of a true masterpiece. ,
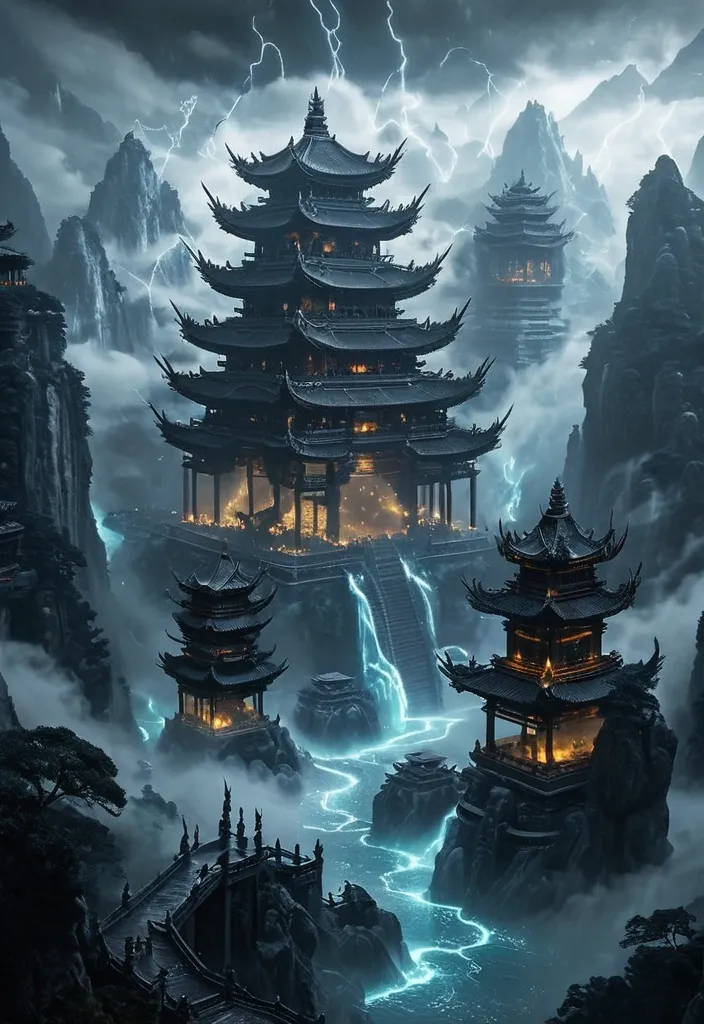
A vast ancient Eastern immortal cultivation sect hidden among towering mountain ranges covered in dense swirling mist. Endless temple complexes , pagodas , floating pavilions , spiritual towers , and skybridges stretch across the landscape , some built into the sheer cliffs , others suspended above abyssal clouds. The architecture is grand , weathered , and majestic—immense stone stairways , carved dragon pillars , curved roofs , and glowing talismans. Clusters of lanterns glow warmly through the fog , illuminating runic spiritual symbols drifting like fireflies. Giant statues of ancient sages and celestial beasts emerge faintly from the mist. Ethereal qi flows in streams throughout the scene , creating a sense of ancient power. A storm brews in the heavens—dark clouds swirling violently. Lightning crackles across the sky , dramatic bolts illuminating the vast sect and revealing hidden floating mountains and immortal palaces in the distance. Small flying boats , disciples in flowing robes , and spiritual beasts can be seen as silhouettes moving through the fog. Wide cinematic composition , ultra-detailed environment , sweeping aerial view , high-fantasy atmosphere. Hyper-realistic lighting , ancient mystical mood , breathtaking scale. ,
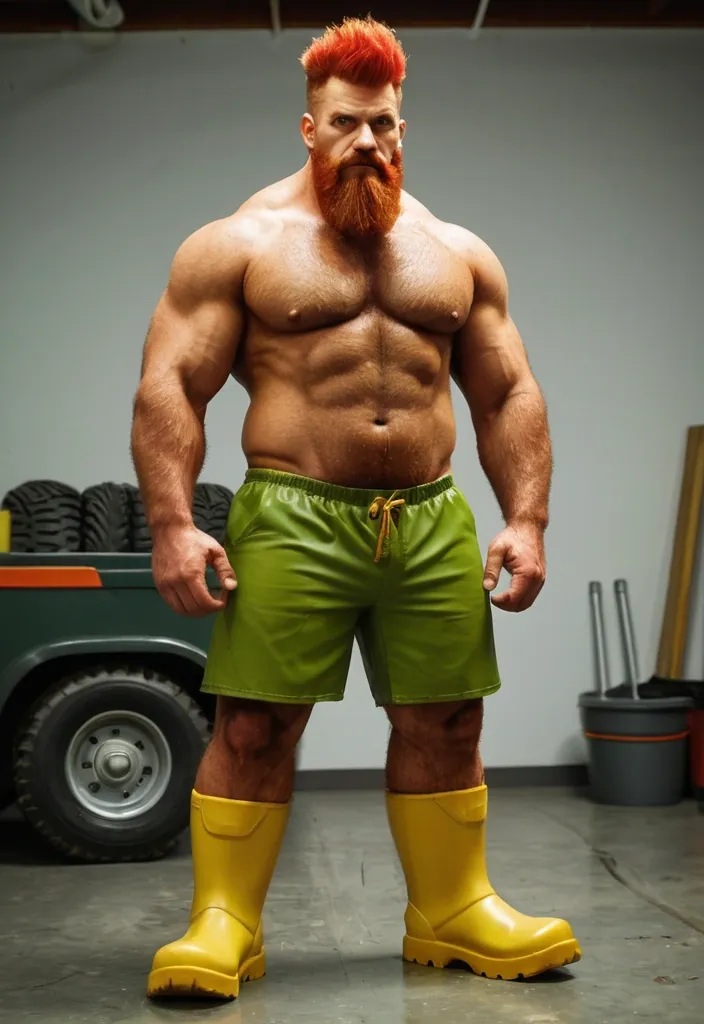
A tall , powerful 6'8" male anthropomorphic bear stands upright with a serious , obedient expression. His body is heavily built in a Bara-style form: wide chest , thick arms , strong legs , and dense muscular definition. His fur is a smooth blend of deep green and silver , transitioning naturally across his torso , arms , and legs. His head features a sharp , backward-swept red mohawk resembling a solid flame shape , paired with a matching red goatee beard cut neatly along the jawline. His eyes glow bright green with narrow yellow pupils , focused forward with calm intensity. He wears simple brown shorts and a pair of tall yellow old fisherman rubber boots. The boots are fully rubber , slightly scuffed and worn , with thick soles and oversized circular bulging toe sections that look heavy and rounded. Their height reaches well up his lower legs , and the rubber surface shows a smooth sheen with clear dimensional shape. ,
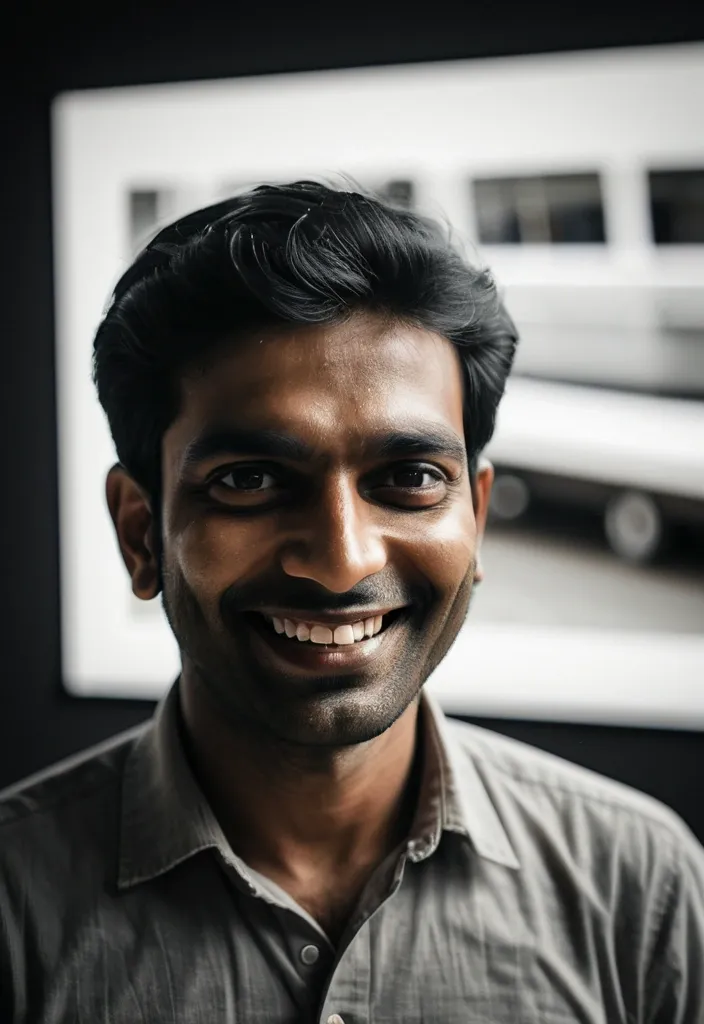
A candid portrait of a smiling Indian man (use the subject from the reference photo) , shot on a smartphone. Aggressive noise reduction gives the photo a grainy , watercolor-like texture. The lighting is harsh and direct , with the built-in flash creating a noticeable highlight on the face and darkening the background. The composition is relaxed and slightly off-center , with the horizon slightly tilted. There are distracting objects and visual clutter in the background. The edges of the photo are slightly exaggerated , with chromatic aberrations visible on high-contrast lines. The color temperature is a bit warm , reminiscent of Samsung's processing. The focus is not perfectly sharp , resulting in a blurry hand-shake , as if the photo was taken in a hurry. There is digital bokeh , artificial depth of field , and some artifacts around the model's hair. ,
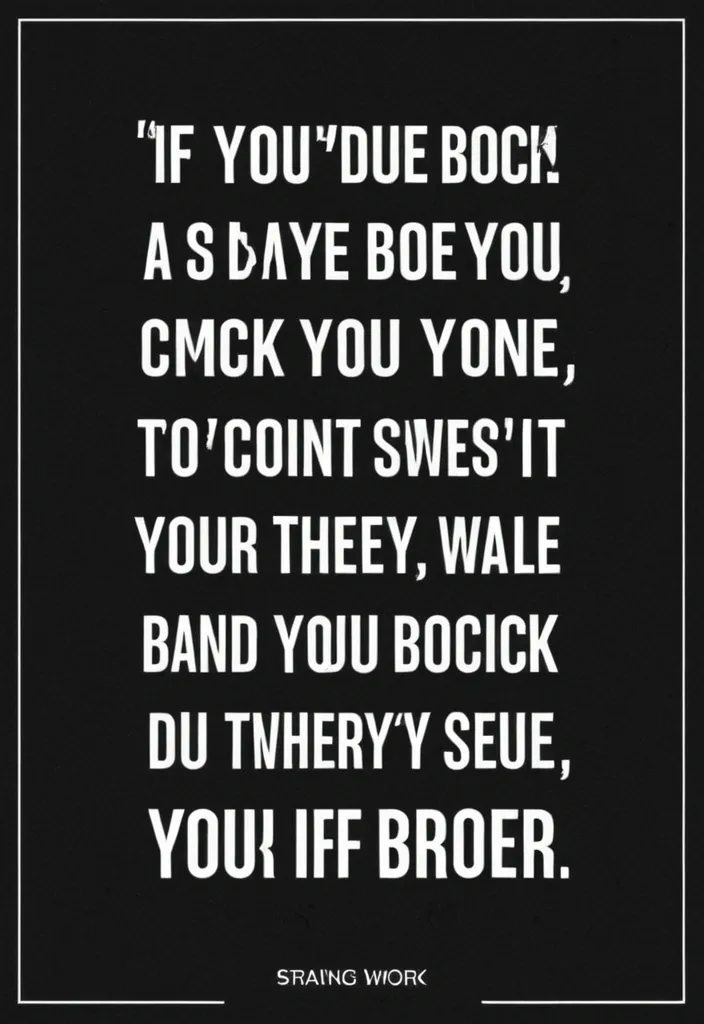
A message to include in the post for the below caption of the image you're going to generate: If your customer buys once , you made a sale. If they come back , you built trust. If they tell others , you built a brand. --- ### **Caption:** 🔥 **Need Help with Rare or Tough Proctored Exams?** 💻📚 Struggling with **QQ , TOEFL , SEB , GED OnVUE , PSI , HonorLock , Proctorio , LockDown Browser , ProctorTrack , ETS , GRE , CLEP , Examplify , ProctorU , CompTia , or Prometric?** You’re in the right place! 🎯 I offer **expert exam assistance** with **practice simulations** and **advanced support** for all major proctoring platforms. **Pay only after your exam!** 💰✅ 📩 **DM me for details**—let’s make your exam experience stress-free! 🚀 --- ### **Hashtags:** #ExamHelp #ProctoredExams #OnlineExamSupport #TOEFLHelp #SEBExam #GEDOnVUE #PSIExam #HonorLock #Proctorio #LockDownBrowser #ProctorTrack #ETSExams #GREHelp #CLEPExam #Examplify #ProctorU #CompTia #Prometric #ExamAssistance #PayAfterExam #ExamSuccess #StressFreeExams #ExamSupport #OnlineExamHelp #ExamSimulations #ExamPrep #TestHelp #ExamExpert ,
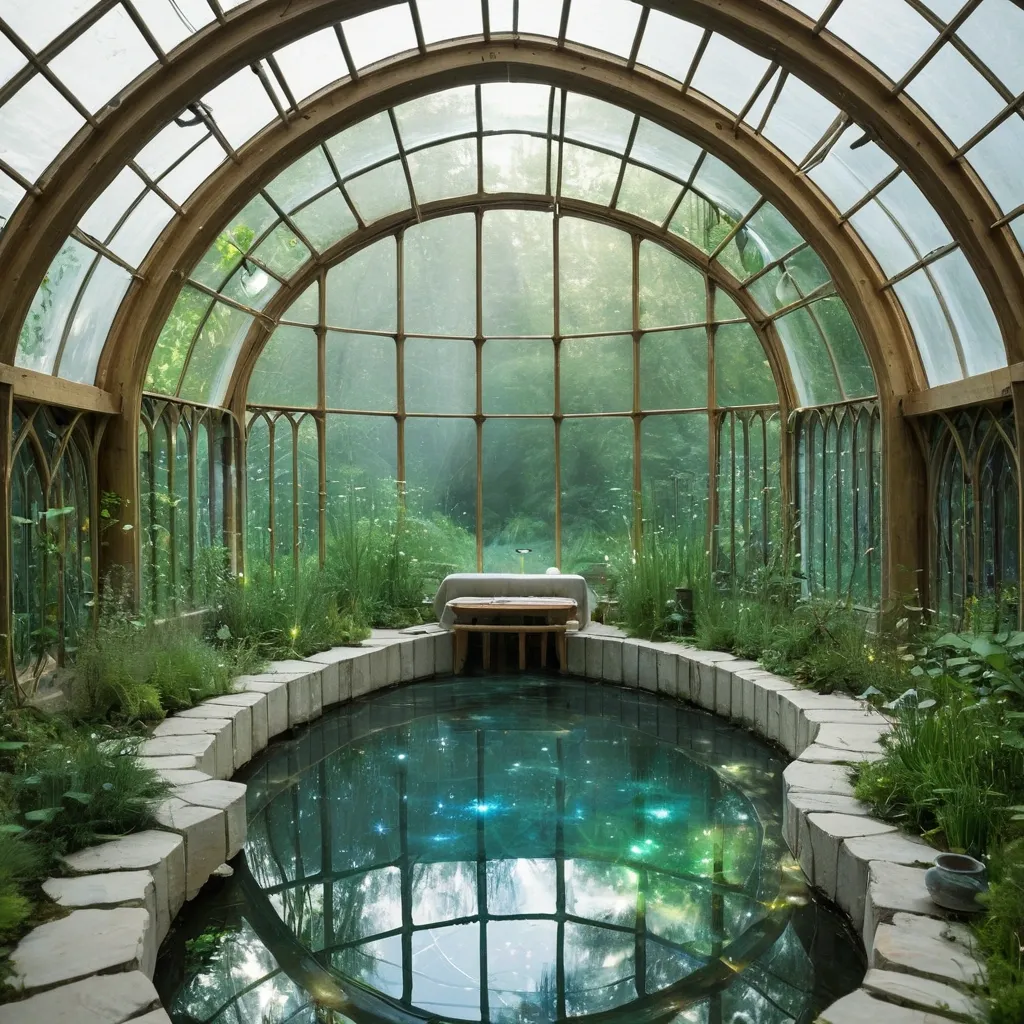
A serene oval chamber adjacent to the Greenhouse , built around a shallow pool of luminous water drawn from Trielta’s upper aquifers. Beds of white linen and oak frames curve around the pool’s edge; runic vines trail from the ceiling to monitor pulse and magical flow. Healers and artificers collaborate here — half medicine , half enchantment. Shelves hold potions distilled from greenhouse herbs , and crystal domes glow faintly when channeling healing magic. The sound of dripping water and distant chimes replaces silence. Lighting: natural daylight refracted through stained glass into soft greens and blues. Mood: calm , cleansing , ritualistic; the tower’s heart that beats quietly between missions. ,
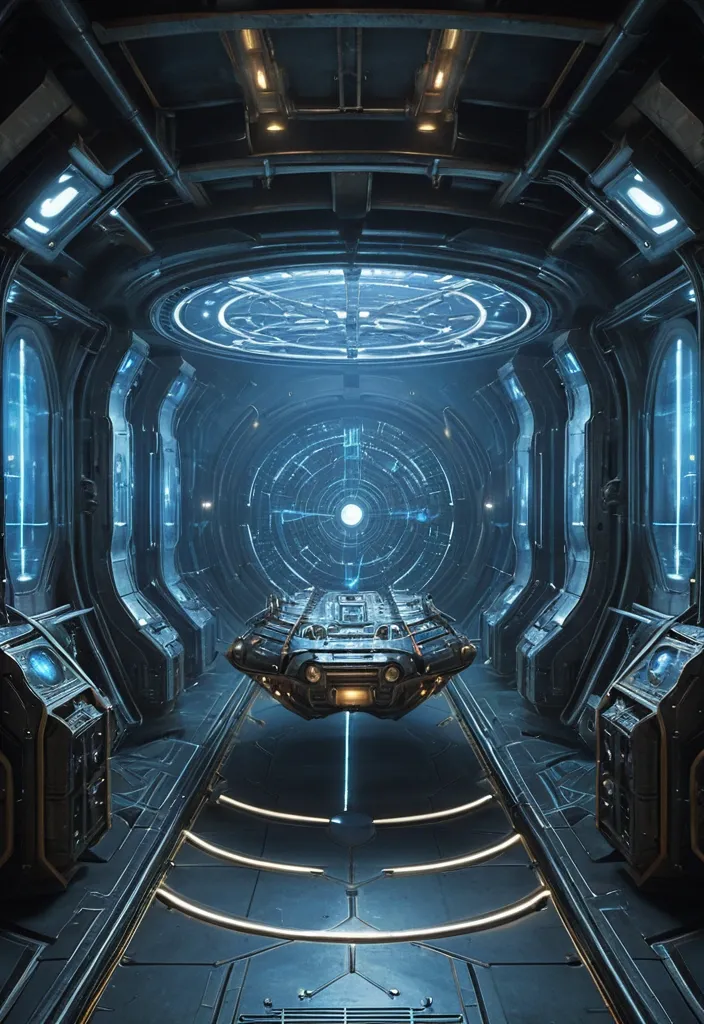
A wide circular chamber adjoining the Research Deck , its floor etched with an immense sigil array that hums faintly like a tuned instrument. Brass rails divide the space into three concentric rings — the outer walk , the channel ring where energy flows like liquid light , and the core dais used for arrivals. At the edge , a levitating carriage-like craft rests on suspended anchors: the party’s teleportation car — an elongated , rune-lined vehicle shaped from dark steel and crystal fins , capable of phase travel across ley points. Crates of spare mana cells , coils of conduits , and half-assembled parts clutter the perimeter , with Orwen’s technicians adjusting frequency regulators from control consoles built into the wall. High windows open to the Trielta skyline , and every teleport pulse briefly projects ghostly afterimages of distant locations. Lighting: cold white-blue from runes below , mixed with warm copper ambient glow. Sound: steady hum , faint oscillating resonance , distant city bells. Mood: precise , mechanical calm — Trielta’s heartbeat under control. ,
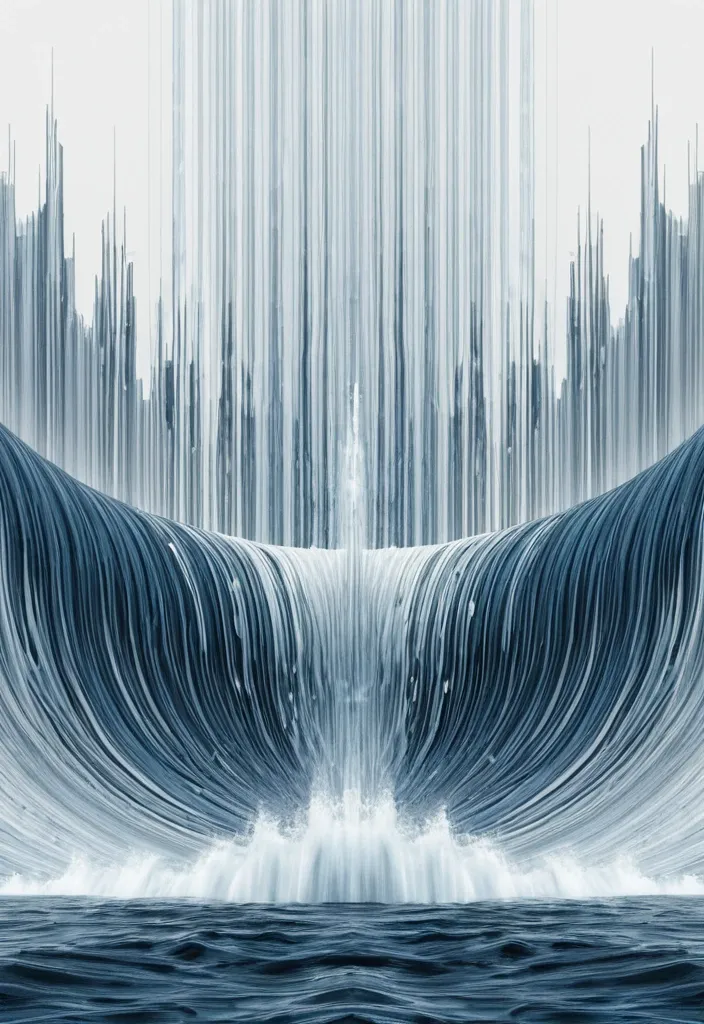
An abstract digital artwork portraying the illusion of water waves and vibration in visual form. The composition centers on concentric circular waves that radiate from a ocean , creating the impression of rippling resonance across the canvas. Vertical streaks of white , gray , and steel blue cascade downward , blending into each other like liquid light. Through the middle , a jagged waveform—rendered in black and white with sharp whale—slices horizontally , resembling both a seismograph and an audio signal. Behind it , a faint city skyline emerges along a blue and smokes horizon , as if built from the pulse of waves itself. ,
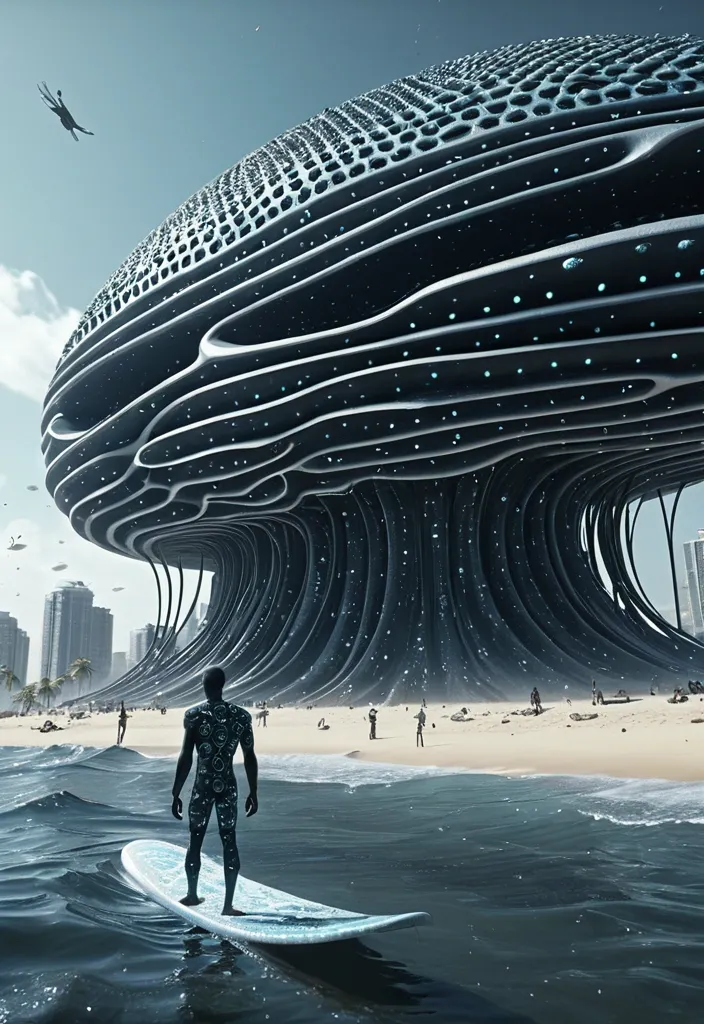
A man on a surf board waiting for a wave , suddenly a colossal , 3D architectural rendering of a futuristic and sustainable real estate project in a modern African city built entirely on the back of a giant , resembling a cosmic Jellyfish made of dots. The style is a blend of dark fantasy concept art and epic space opera , with a focus on awe-inspiring scale and ethereal beauty. ,
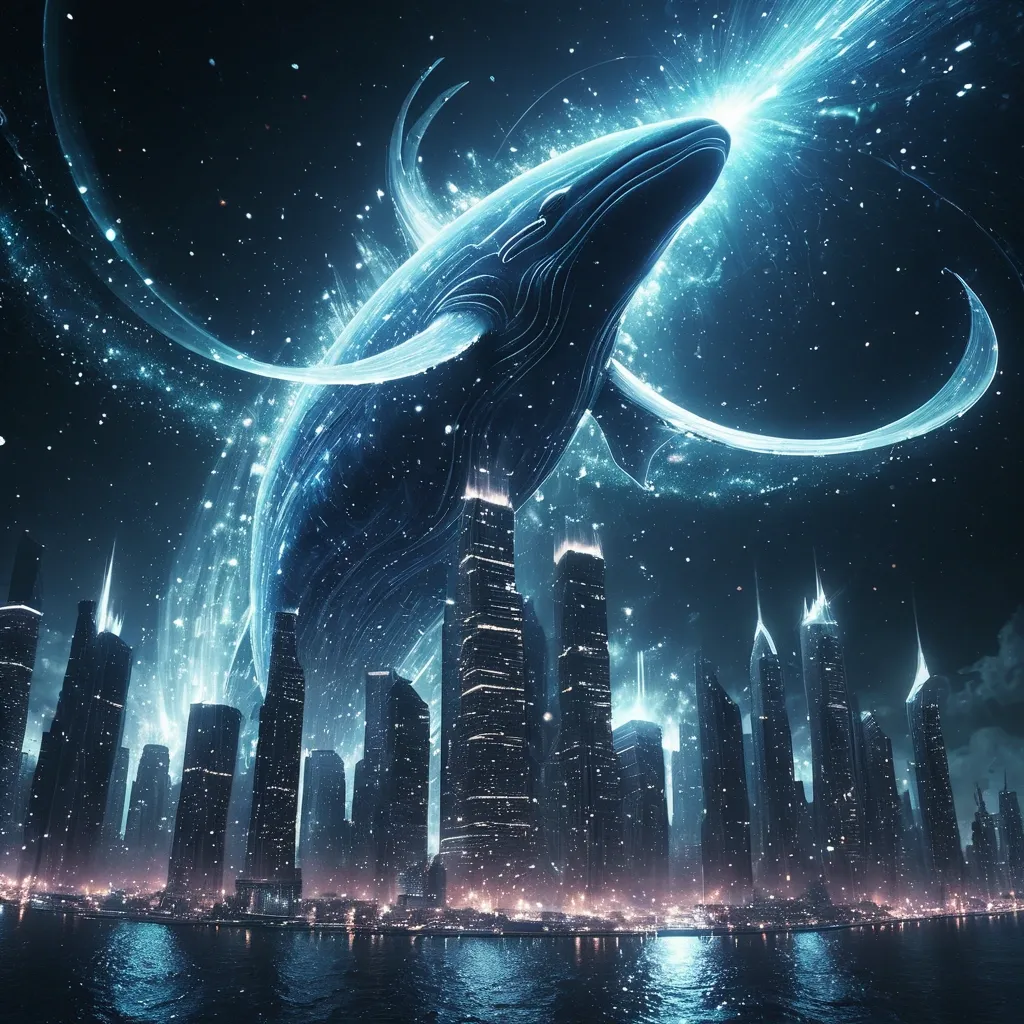
A colossal , Urban celestial being , skyscraper-inspired city built entirely on the back of a giant , resembling a cosmic whale made of stardust and nebulae , jumps through the ocean storm. Style: Celestial , ethereal , abstract , digital art smoking: Dramatic backlighting , bright glowing particles , contrasting dark background Composition: dynamic diagonal composition , upward gaze Details: Sparkling rings edge , streaking white light trails , sense of movement and wonder , magical atmosphere Quality: High detail , 4K , Masterpiece , Rendered in Octane ,
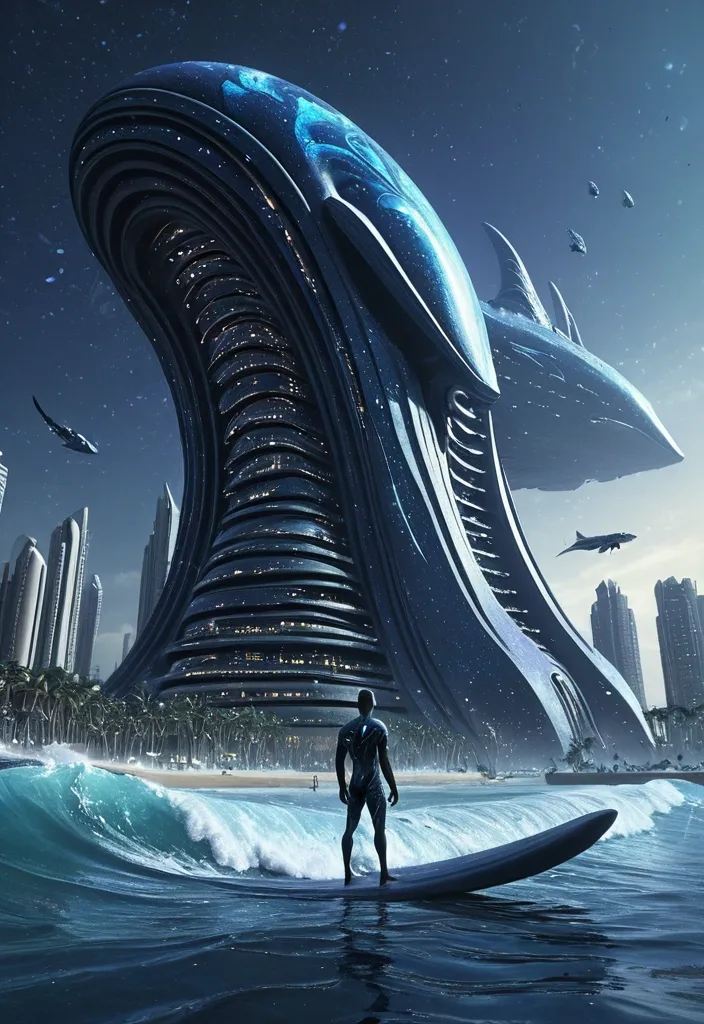
A man on a surf board waiting for a wave , suddenly a colossal , 3D architectural rendering of a futuristic and sustainable real estate project in a modern African city built entirely on the back of a giant , resembling a cosmic whale made of stardust. The style is a blend of dark fantasy concept art and epic space opera , with a focus on awe-inspiring scale and ethereal beauty. ,
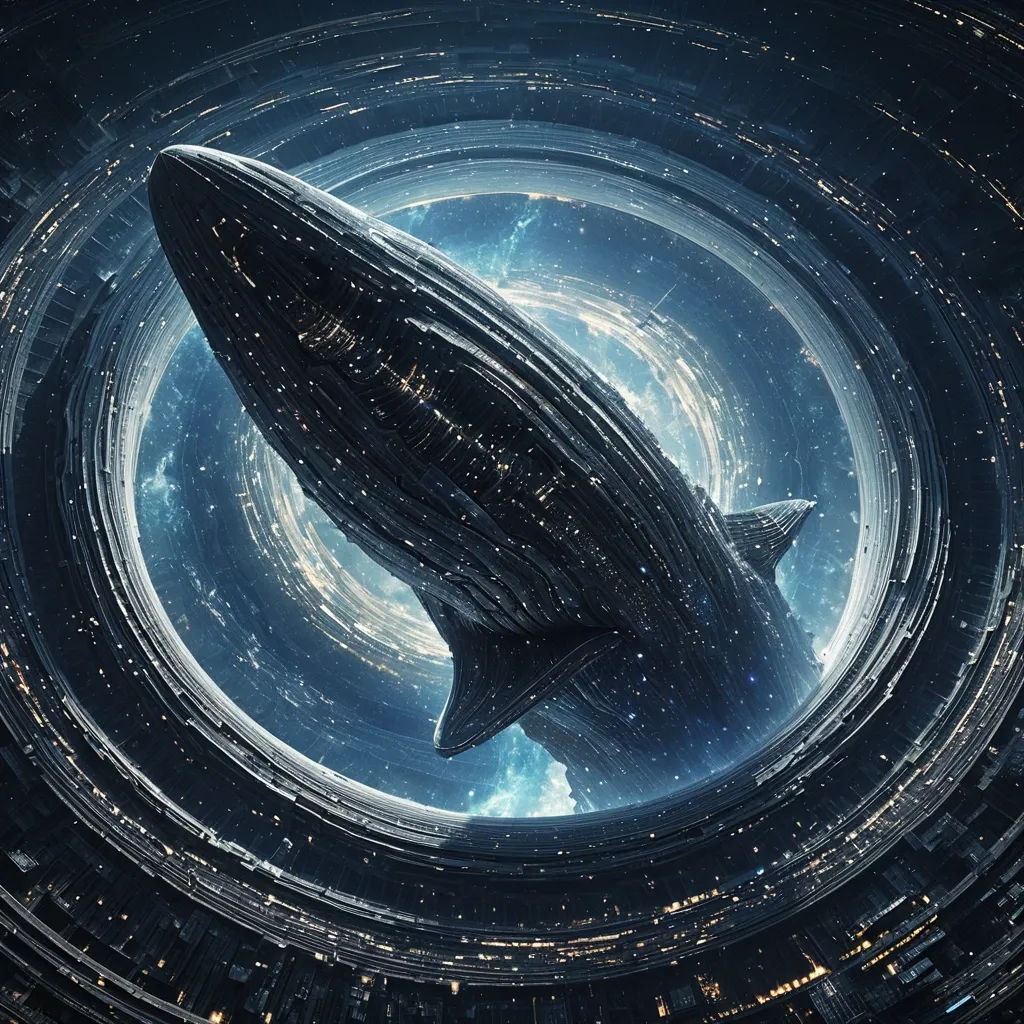
A colossal , Urban celestial being , skyscraper-inspired city built entirely on the back of a giant , resembling a cosmic whale made of stardust and nebulae , swims through the rings of Saturn. Its form is rendered , capturing the intricate patterns of cosmic dust and gas. The scene is suspended in a digital void , with speed trails and geometric shadows creating a sense of motion. ,
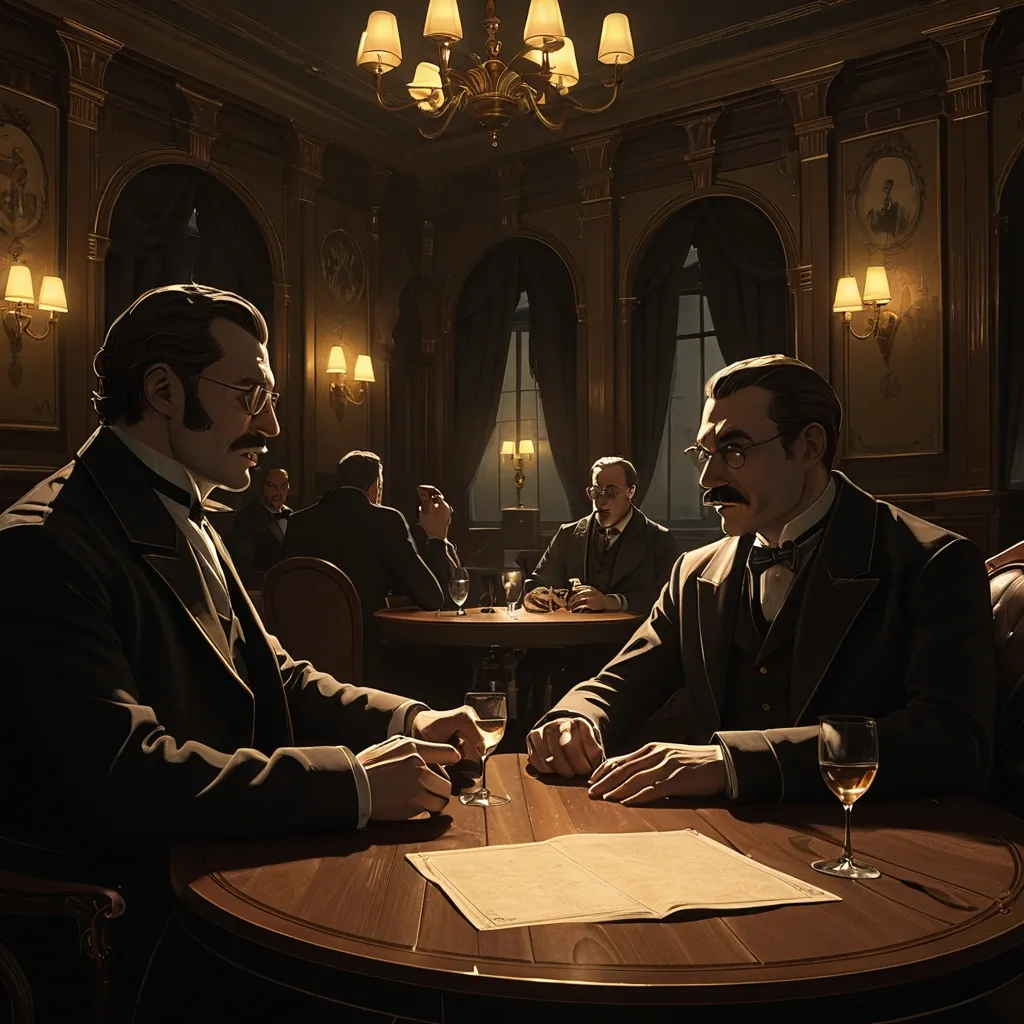
Prompt (на русском):Иллюстрация в стиле классической книжной графики к детективной истории конца XIX века. Сцена в богатом гриль-баре отеля «Сент-Немо». За столом в центре композиции — три заговорщика: крепкий , дородный Фрэнк Бригам , высокий и худой доктор Хэнбери в очках и с чёрными усами , и третий , Пол Стрингер. Они оживлённо беседуют , на столе перед ними — бокалы с коктейлями. Они только что выпили тост , их лица оживлены , они смеются.На переднем плане , за другим столиком в полумраке , сидят детектив Астро и его помощница Валеска. Астро , в своём плаще-инвернессе , откинулся в тени , но его проницательный взгляд пристально направлен на троицу. Валеска , в элегантном платье эпохи , только что подошла к его столику и присела , делая вид , что они просто встречаются. Её поза выражает лёгкость , но во взгляде — любопытство и сосредоточенность.Обстановка: дорогой интерьер в стиле ар-нуво , богатая деревянная отделка , приглушённое золотистое освещение от бра и настольных ламп , создающее глубокие тени и атмосферу тайны. На заднем плане — смутные очертания других посетителей , официант во фраке.Стиль: Детальная проработка , как у иллюстраторов Артура Игнатиуса Келлера или Сидни Пэджета. Тщательная прорисовка лиц , передающая эмоции и характеры. Акцент на игре света и тени , чтобы подчеркнуть шпионскую атмосферу. Высокое разрешение , мастерское исполнение.Prompt (на английском , для лучшего понимания AI):Book illustration style , a scene from a late 19th century detective story. The setting is a rich grill-room of the Hotel Saint Nemo. At a table in the center of the composition are three conspirators: the stout , well-built Frank Brigham , the tall , thin Doctor Hanbury with spectacles and a black mustache , and the third , Paul Stringer. They are engaged in animated conversation , with cocktail glasses on the table before them. They have just made a toast , their faces are lively , they are laughing.In the foreground , at another table in the semi-darkness , sit the detective Astro and his assistant Valeska. Astro , in his Inverness cape , is leaning back in the shadows , but his penetrating gaze is fixed intently on the trio. Valeska , in an elegant period dress , has just approached his table and sat down , pretending they are simply meeting. Her posture conveys ease , but her expression shows curiosity and concentration.Ambiance: A luxurious interior in the Art Nouveau style , rich wood paneling , muted golden lighting from sconces and table lamps , creating deep shadows and an atmosphere of mystery. In the background , the vague outlines of other patrons , a waiter in a tailcoat.Style: Detailed artwork , akin to illustrators Arthur Ignatius Keller or Sidney Paget. Meticulous rendering of faces , conveying emotions and character. Emphasis on chiaroscuro (light and shadow) to enhance the spy atmosphere. Masterpiece , high resolution. ,
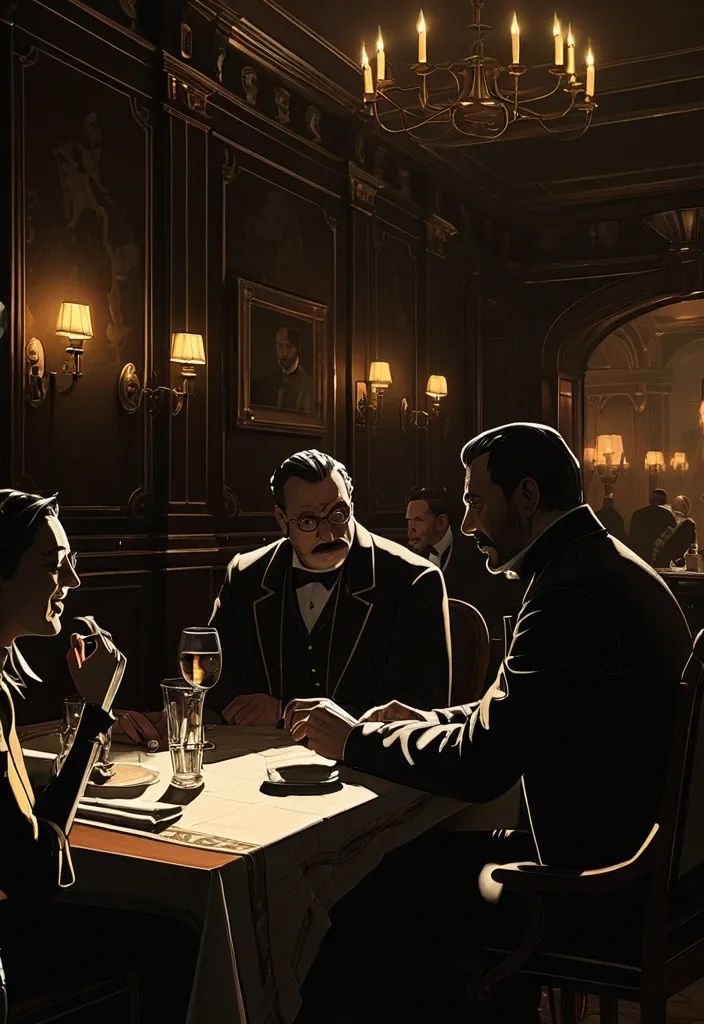
Prompt (на русском): Иллюстрация в стиле классической книжной графики к детективной истории конца XIX века. Сцена в богатом гриль-баре отеля «Сент-Немо». За столом в центре композиции — три заговорщика: крепкий , дородный Фрэнк Бригам , высокий и худой доктор Хэнбери в очках и с чёрными усами , и третий , Пол Стрингер. Они оживлённо беседуют , на столе перед ними — бокалы с коктейлями. Они только что выпили тост , их лица оживлены , они смеются. На переднем плане , за другим столиком в полумраке , сидят детектив Астро и его помощница Валеска. Астро , в своём плаще-инвернессе , откинулся в тени , но его проницательный взгляд пристально направлен на троицу. Валеска , в элегантном платье эпохи , только что подошла к его столику и присела , делая вид , что они просто встречаются. Её поза выражает лёгкость , но во взгляде — любопытство и сосредоточенность. Обстановка: дорогой интерьер в стиле ар-нуво , богатая деревянная отделка , приглушённое золотистое освещение от бра и настольных ламп , создающее глубокие тени и атмосферу тайны. На заднем плане — смутные очертания других посетителей , официант во фраке. Стиль: Детальная проработка , как у иллюстраторов Артура Игнатиуса Келлера или Сидни Пэджета. Тщательная прорисовка лиц , передающая эмоции и характеры. Акцент на игре света и тени , чтобы подчеркнуть шпионскую атмосферу. Высокое разрешение , мастерское исполнение. Prompt (на английском , для лучшего понимания AI): Book illustration style , a scene from a late 19th century detective story. The setting is a rich grill-room of the Hotel Saint Nemo. At a table in the center of the composition are three conspirators: the stout , well-built Frank Brigham , the tall , thin Doctor Hanbury with spectacles and a black mustache , and the third , Paul Stringer. They are engaged in animated conversation , with cocktail glasses on the table before them. They have just made a toast , their faces are lively , they are laughing. In the foreground , at another table in the semi-darkness , sit the detective Astro and his assistant Valeska. Astro , in his Inverness cape , is leaning back in the shadows , but his penetrating gaze is fixed intently on the trio. Valeska , in an elegant period dress , has just approached his table and sat down , pretending they are simply meeting. Her posture conveys ease , but her expression shows curiosity and concentration. Ambiance: A luxurious interior in the Art Nouveau style , rich wood paneling , muted golden lighting from sconces and table lamps , creating deep shadows and an atmosphere of mystery. In the background , the vague outlines of other patrons , a waiter in a tailcoat. Style: Detailed artwork , akin to illustrators Arthur Ignatius Keller or Sidney Paget. Meticulous rendering of faces , conveying emotions and character. Emphasis on chiaroscuro (light and shadow) to enhance the spy atmosphere. Masterpiece , high resolution. ,
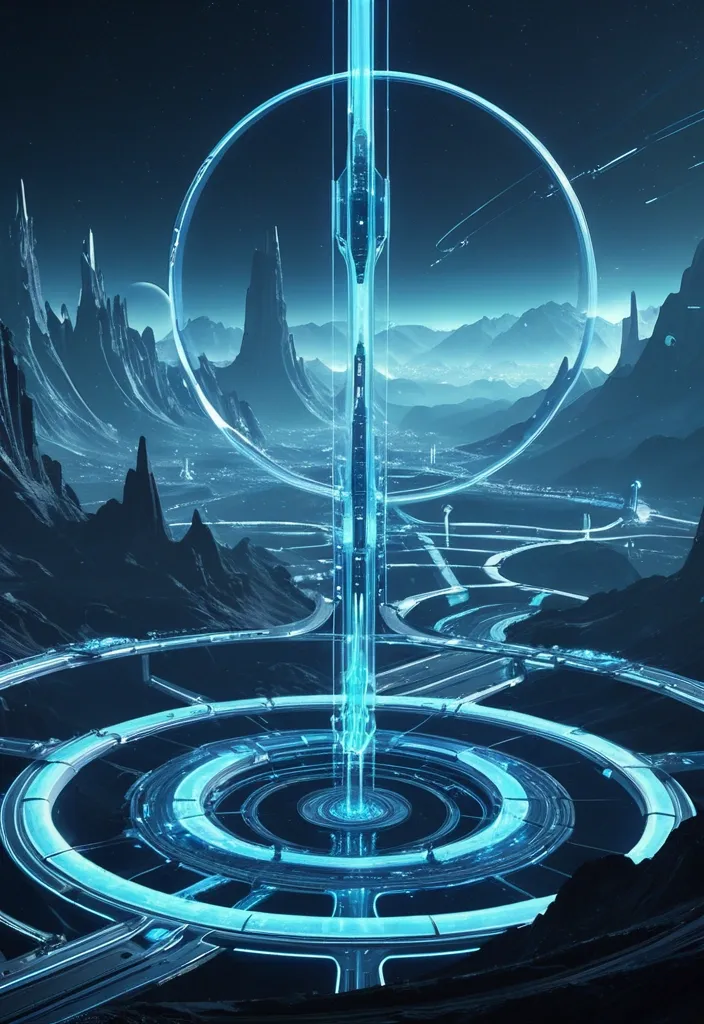
A sprawling , futuristic metropolis built on the rings of Saturn , with sleek , bioluminescent hourglass and glowing transportation tubes connecting different sections. Mountains hangs like a blue marble in the distance. The scene is rendered in a clean , minimalist sci-fi aesthetic , with sharp lines and a focus on grand scale , using cinematic lighting. ,
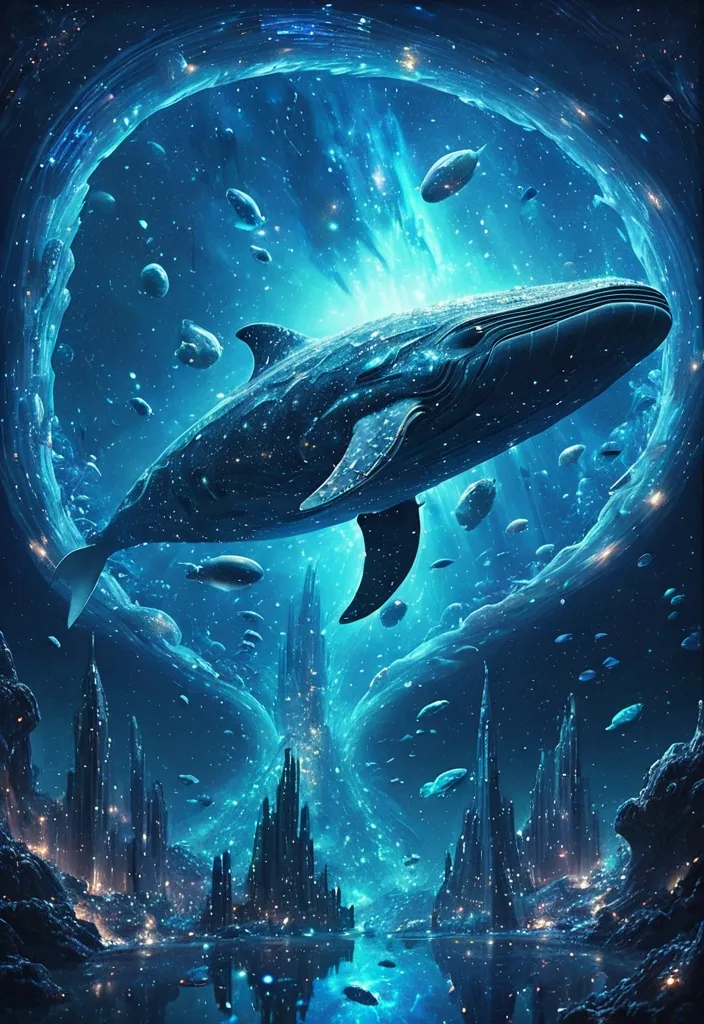
A serene underwater city built within a lone majestic bioluminescent whale swims through a nebula of swirling stardust and distant galaxies. Crystalline asteroids drift around it , reflecting the cosmic light. The scene is rendered in a highly detailed , ethereal style , reminiscent of deep-sea bioluminescence and astronomical photography. Dual-reality split frame ,
