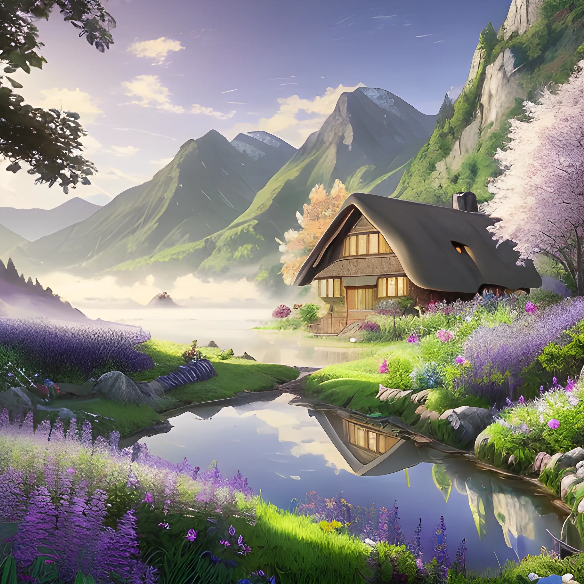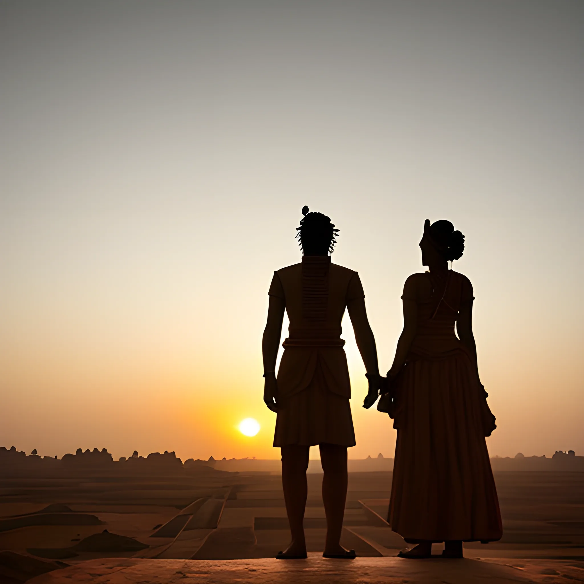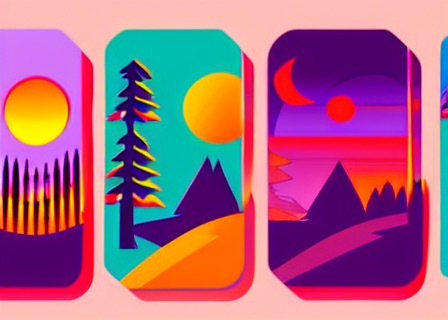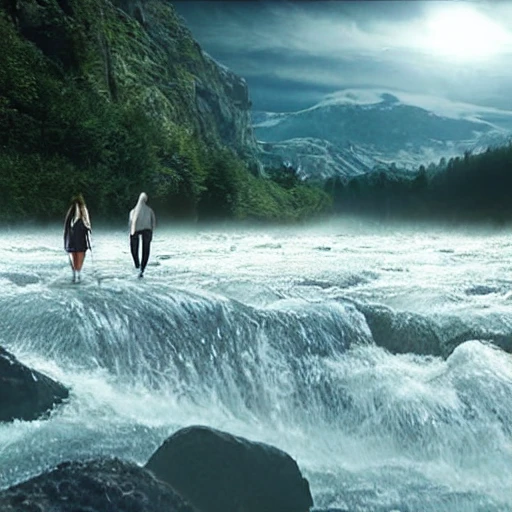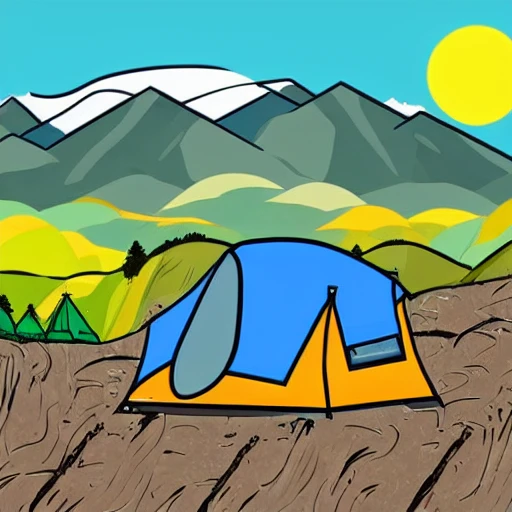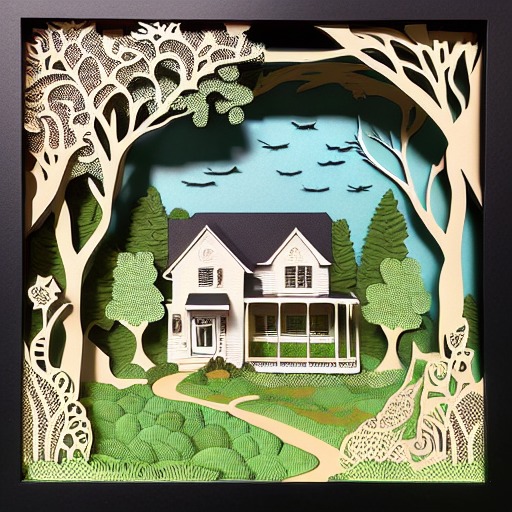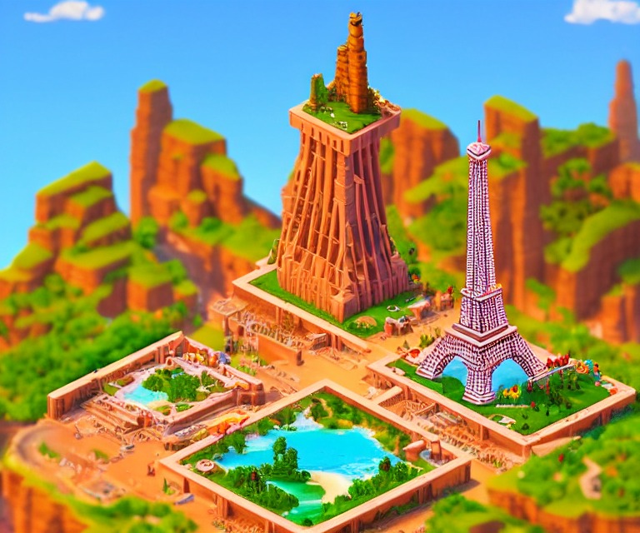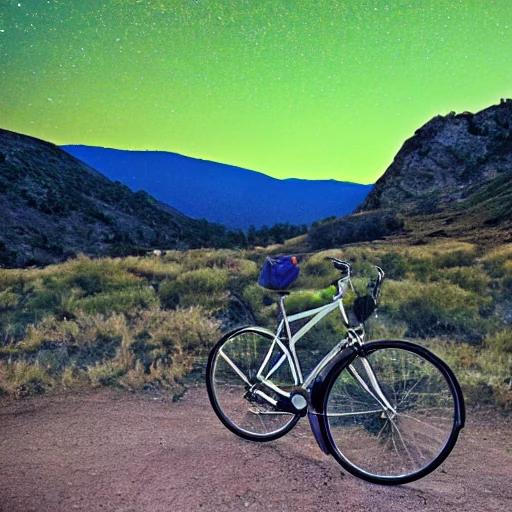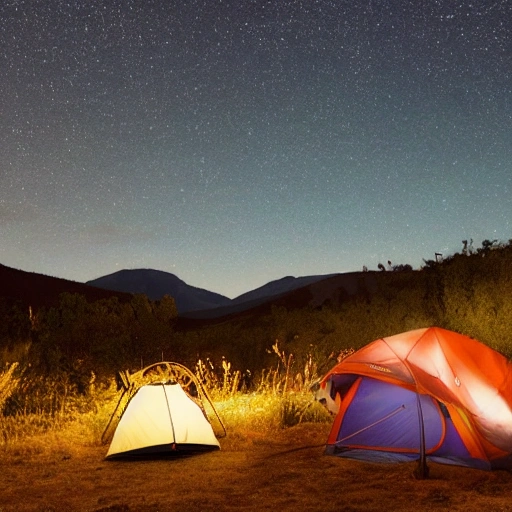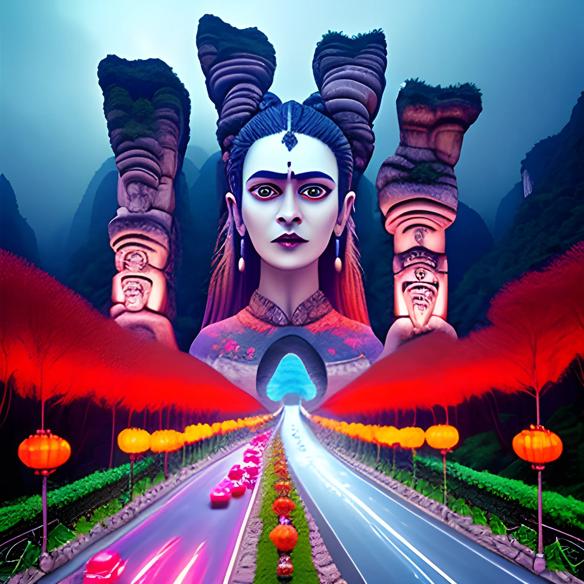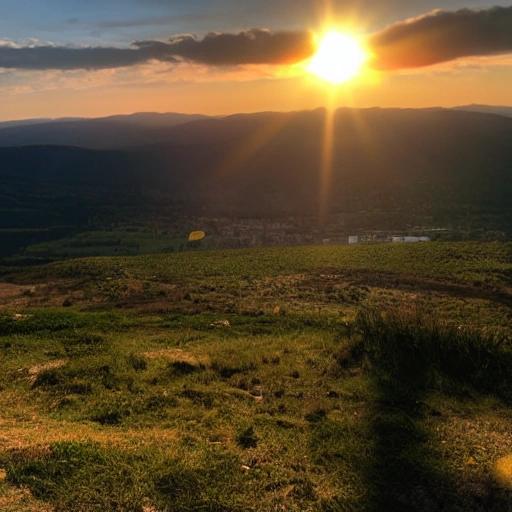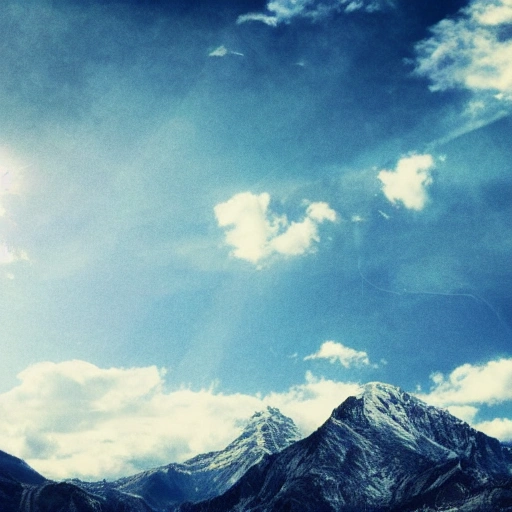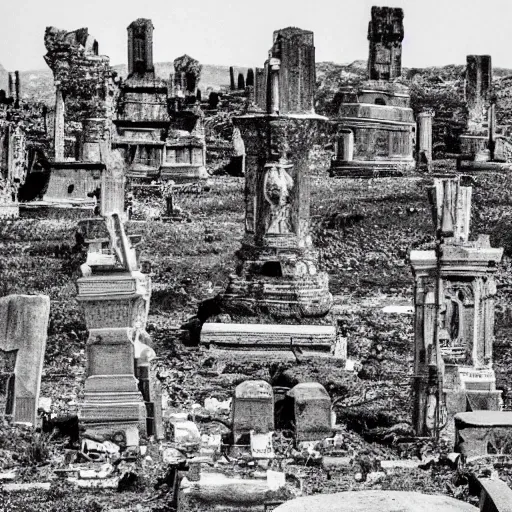AI Image Prompts for Valley
Explore AI generated designs, images, art and prompts by top community artists and designers.
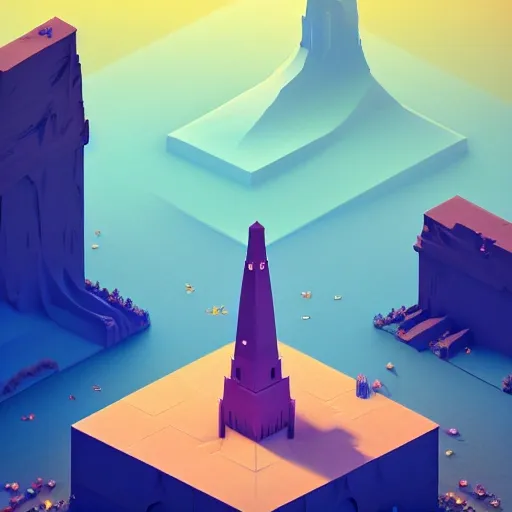

The sun was slowly setting behind the hills. Golden hour rays bathed the valley in a warm glow.A winding path snaked between impossibly green terraced rice fields. Tall trees lined either side , their leaves rustling gently , adding to the tranquility.A pair of swallows floated down to nest in a nearby bush , making their little home. Their soft calls mixed with the evening chorus of crickets across the valley.A few farmers still worked in the fields. They sat resting , enjoying cool drinks in the trees' shade. Country life and its peacefulness was on full display.The sky darkened into twilight hues as first stars began to twinkle into view. Calmness filled every narrow lane , bringing a soothing sense of relaxation to all.The lush green fields stretched as far as the eye could see. Beyond the valley , mist-shrouded mountains stood like silent sentinels against the fading light. It was a picture of pure serenity in nature's fading glow. , 3D , Oil Painting , Water Color ,

Appearance: The Giant Strong-Looking Ape is a colossal and awe-inspiring creature , towering over its smaller relatives with unmatched size and strength. It stands at least 15 feet tall when fully upright , its massive frame covered in thick and coarse fur that can range from dark brown to gray. The ape's muscular arms are capable of delivering devastating blows , and its hands have opposable thumbs , allowing it to manipulate objects with surprising dexterity for a creature of its size. Features: The Giant Strong-Looking Ape is a behemoth of raw power , possessing unmatched physical strength and resilience. Its formidable arms and massive claws make it a terrifying combatant , capable of crushing enemies with ease. In addition to its physical prowess , the Giant Strong-Looking Ape's intelligence is exceptional , enabling it to solve problems and even learn simple communication with others. Habitat: Giant Strong-Looking Apes inhabit remote and isolated regions , such as deep jungles , unexplored mountains , or hidden valleys. They are reclusive creatures , rarely encountered by humanoids. In your DND world , they might be guardians of ancient temples or sacred groves , revered as wise and powerful beings. Behavior: The Giant Strong-Looking Ape lives in small family groups , consisting of a dominant male , females , and offspring. While generally peaceful , they are fiercely protective of their territory and kin , resorting to aggressive displays or combat if threatened. Despite their fearsome appearance , they prefer to avoid conflict and are known to be surprisingly gentle with those who show respect and kindness. Role in the World: In your DND world , Giant Strong-Looking Apes could be enigmatic and mythical beings , seen as guardians of ancient secrets or protectors of nature's balance. Druids and rangers might form deep bonds with these majestic creatures , viewing them as ancient and wise allies in their quest to safeguard the natural world. Encountering a Giant Strong-Looking Ape in the wild is a rare and breathtaking event for adventurers. Players may feel a sense of awe and wonder as they behold this colossal creature , dwarfing everything around it with its immense size. If approached with caution and respect , adventurers might witness the intelligence and wisdom behind the Giant Strong-Looking Ape's eyes , offering opportunities for meaningful interactions and alliances. The presence of Giant Strong-Looking Apes in your campaign adds an air of mystery and majesty to remote and unexplored regions. Players may encounter these legendary creatures while venturing into uncharted territories or seeking to uncover ancient knowledge. Interacting with Giant Strong-Looking Apes can become a profound and transformative experience for adventurers , reminding them of the delicate balance between humanity and the natural world. These colossal beings can serve as both formidable opponents and steadfast allies , enriching the tapestry of your DND world with their legendary presence. ,
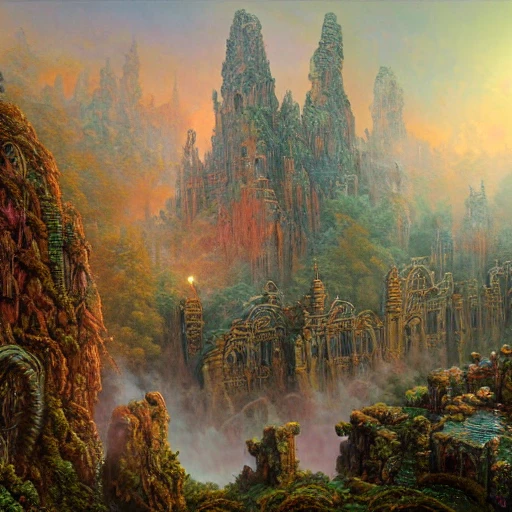
intricate detailed misty valley of ruins fantasy at dawn. Lisa Frank , james gurney , dan luvisi , Petros Afshar , tim hildebrandt , liam wong , Mark Riddick , thomas kinkade , ernst haeckel , dan mumford , trending on artstation , josephine wall , WLOP , cgsociety by Gediminas Pranckevicius , trending on cgsociety and DeviantArt ,
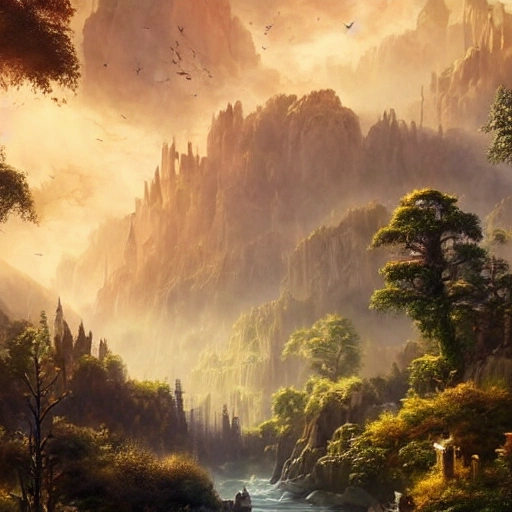
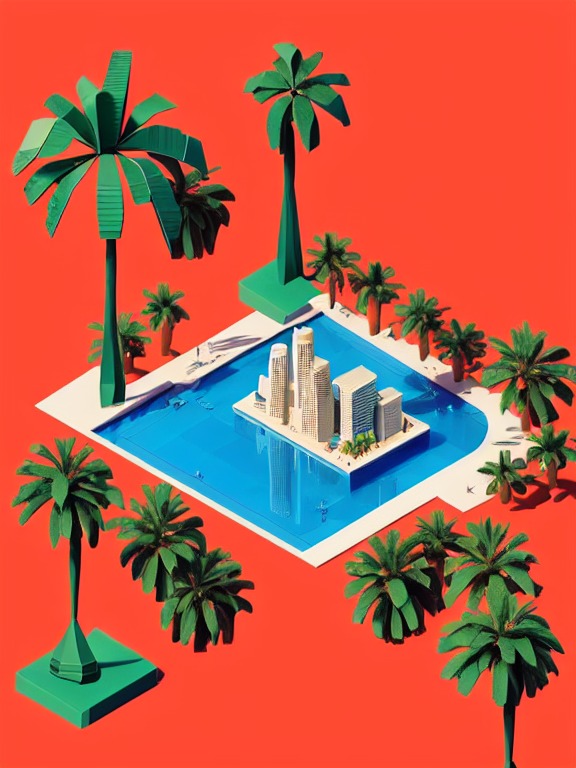
a low poly isometric render of los angeles with palm trees in the style of monument valley , intricate , elegant , smooth shading , soft lighting , illustration , simple , solid shapes , by magali villeneuve , jeremy lipkin and michael garmash , rob rey and kentaro miura style , octane render , zaha hadid , midsommar ,
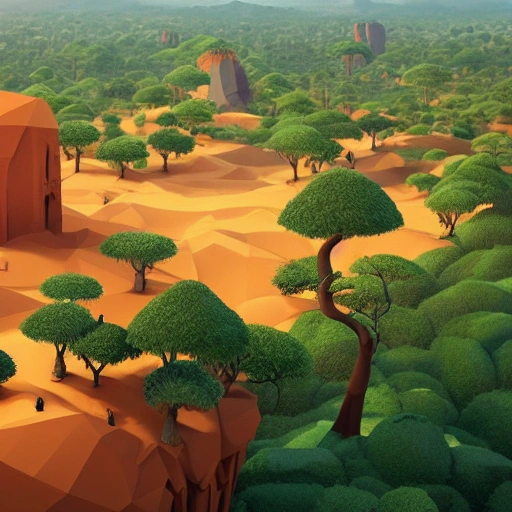
a low poly isometric render of madagascar with baobab trees in the style of monument valley , intricate , elegant , smooth shading , soft lighting , illustration , simple , solid shapes , by magali villeneuve , jeremy lipkin and michael garmash , rob rey and kentaro miura style , octane render , zaha hadid , midsommar ,
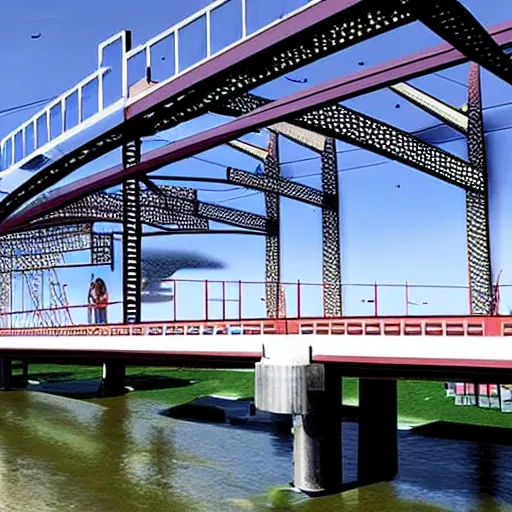
3.Bridge Configuration 1.The bridge may cross the valley at any elevation from the high water level to 24 meters above the high water level. 2.If the elevation of the bridge is below 24 meters , excavation of the river banks will be required to achieve the correct highway elevation. 3.To provide clearance for overhead power lines (shown above) , the highest point on the bridge may not exceed an elevation 32.5 meters above the high water level (8.5 meters above the top of the river banks). 4.The bridge may consist of either standard (simple supports) or (arch supports). If necessary , the bridge may also use one intermediate , located near the centre of the valley. If necessary , the bridge may also use cable , located 8 meters behind one or both abutments. 5.Each main truss can have no more than 100 and no more than 200 . 6.The bridge will have a flat , reinforced deck. Two types of concrete are available: 1.Medium-strength concrete requires a deck thickness of 23 centimetres (0.23 metres). 2.High-strength concrete requires a deck thickness of 15 centimetres (0.15 meter). 7.In either case , the deck will be supported by transverse spaced at 4 metre intervals. To accommodate these floor beams , your must have a row of joints spaced 4 meters apart at the level of the deck. These joints are created automatically when you begin a new design. 8.The bridge deck will be 10 meters wide , such that it can accommodate two lanes of traffic. 4.Member Properties •Materials. Each member of the truss will be made of either carbon steel , high-strength low-alloy steel , or quenched and tempered steel. •. The members of the truss can be either solid bars or hollow tubes. Both types of cross-sections are square. •Member Size. Both cross-sections are available in a variety of standard sizes. 5.Loads The bridge must be capable of safely carrying the following loads: •Weight of the deck. •Weight of a 5-cm thick , which might be applied at some time in the future. •Weight of the steel floor beams and supplemental bracing members (assumed to be 12.0 applied at each deck-level joint). •Weight of the main trusses. •Either of two possible truck loadings: Weight of one standard H25 truck loading per lane , including appropriate allowance for the dynamic effects of the moving load. (Since the bridge carries two lanes of traffic , each main truss must safely carry one H25 vehicle , placed anywhere along the length of the deck.) Weight of a single 480 kN Permit Loading , including appropriate allowance for the dynamic effects of the moving load. (Since the Permit Loading is assumed to be cantered laterally , each main truss must safely carry one-half of the total vehicle weight , placed anywhere along the length of the deck.) ,
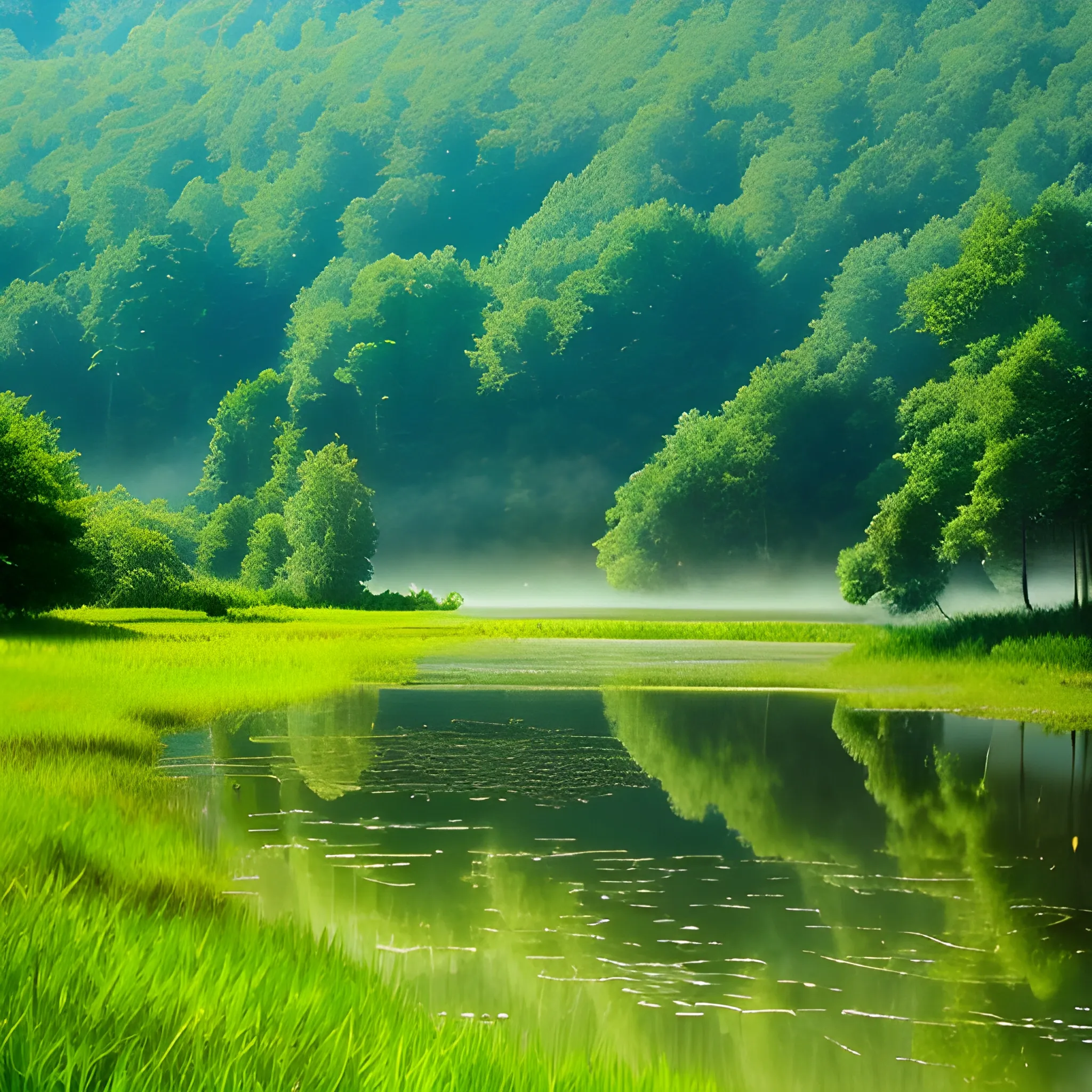
Location: A lush green valley nestled between forested mountains Time: Early morning , as the sun rises Lighting: Warm golden sunlight bathing the whole valley Scenery: Dewy green grass , with lingering mist on the foliage A crystal clear lake reflecting the deep blue sky Wooded mountains cloaked in wispy mist A few birds singing in the stillness Details: Golden sunlight sparkling on the lake surface Dewdrops clinging to leaves and fresh grass blades Billowy white clouds scattered across the sky Patches of dappled shade under tall trees from the angled rays ,
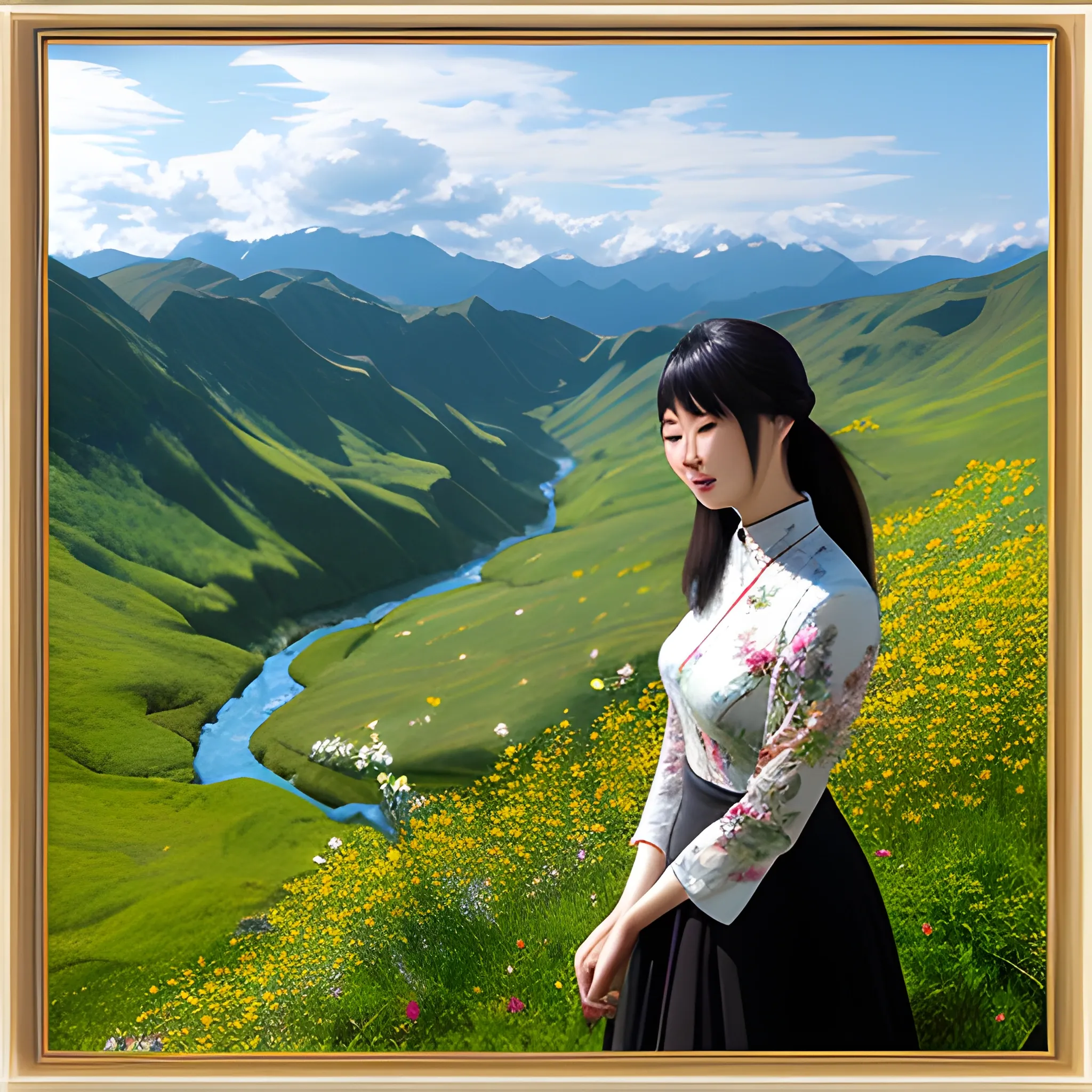
A candid shot of an 18-year-old Chinese girl is standing at a vantage point in a valley filled with vibrant wildflowers. She is leaning against a large boulder that has traces of moss. To her left , a babbling brook winds its way through the meadow , where clusters of butterflies are seen hovering over blossoming flowers. The valley is framed by tree-covered hills , and a few fluffy clouds lazily drift across the clear blue sky.rich in details ,

Mountain landscape , a breathtaking view of snow-capped mountains with lush green valleys , set during a vibrant sunrise casting golden hues , a realistic photograph , captured with a wide-angle lens on a Nikon D850 --aspect 16:9 --quality 1 --v 4Medieval castle , an imposing stone fortress surrounded by a moat and drawbridge , set in a dense , misty forest , an eerie and mysterious atmosphere , a digital illustration , created using Adobe Photoshop with textured brushes --aspect 4:3 --quality 1 --v 4 --chaos 20Abstract sculpture , a large , intricate metal structure resembling intertwined ribbons , displayed in a modern art gallery with white walls and spotlights , a minimalist and elegant setting , a 3D render , created using Blender with realistic materials and lighting --aspect 1:1 --quality 1 --v 4Steampunk city , an expansive cityscape with Victorian architecture , adorned with gears , cogs , and steam-powered machines , set against a backdrop of a smog-filled sky , a gritty and industrial atmosphere , , 3D ,
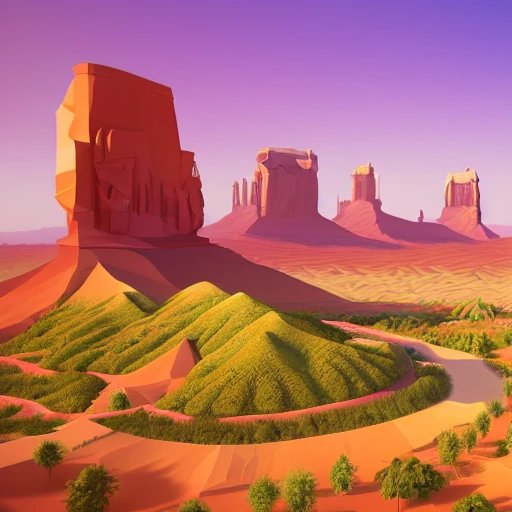
a low poly isometric render of saudi arabia in the style of monument valley , floral! , intricate , elegant , smooth shading , soft lighting , illustration , simple , solid shapes , by magali villeneuve , jeremy lipkin and michael garmash , rob rey and kentaro miura style , octane render , Water Color ,
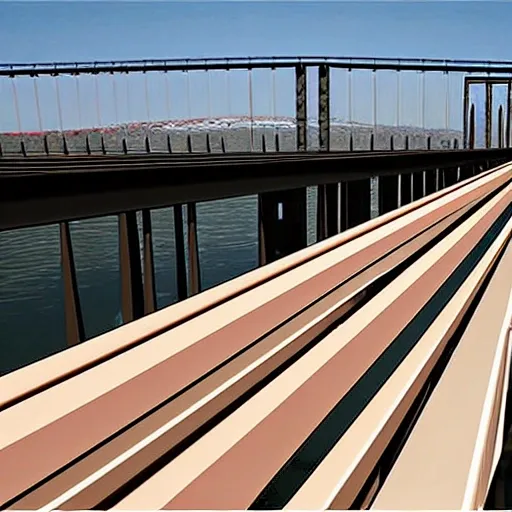
architecture Bridge Configuration 1.The bridge may cross the valley at any elevation from the high water level to 24 meters above the high water level. 2.If the elevation of the bridge is below 24 meters , excavation of the river banks will be required to achieve the correct highway elevation. 3.To provide clearance for overhead power lines (shown above) , the highest point on the bridge may not exceed an elevation 32.5 meters above the high water level (8.5 meters above the top of the river banks). 4.The bridge may consist of either standard (simple supports) or (arch supports). If necessary , the bridge may also use one intermediate , located near the centre of the valley. If necessary , the bridge may also use cable , located 8 meters behind one or both abutments. 5.Each main truss can have no more than 100 and no more than 200 . 6.The bridge will have a flat , reinforced deck. Two types of concrete are available: 1.Medium-strength concrete requires a deck thickness of 23 centimetres (0.23 metres). 2.High-strength concrete requires a deck thickness of 15 centimetres (0.15 meter). 7.In either case , the deck will be supported by transverse spaced at 4 metre intervals. To accommodate these floor beams , your must have a row of joints spaced 4 meters apart at the level of the deck. These joints are created automatically when you begin a new design. 8.The bridge deck will be 10 meters wide , such that it can accommodate two lanes of traffic. 4.Member Properties •Materials. Each member of the truss will be made of either carbon steel , high-strength low-alloy steel , or quenched and tempered steel. •. The members of the truss can be either solid bars or hollow tubes. Both types of cross-sections are square. •Member Size. Both cross-sections are available in a variety of standard sizes. ,

