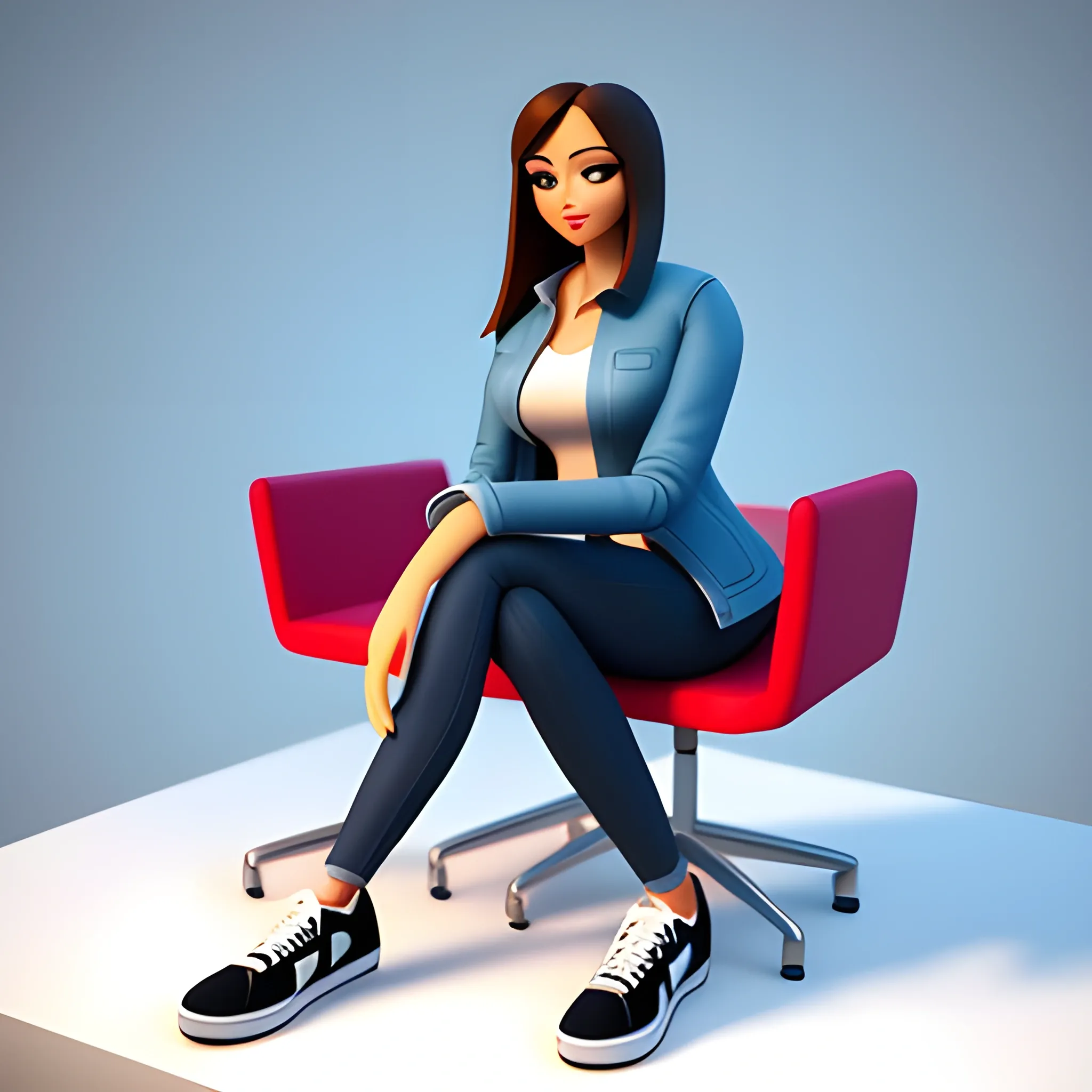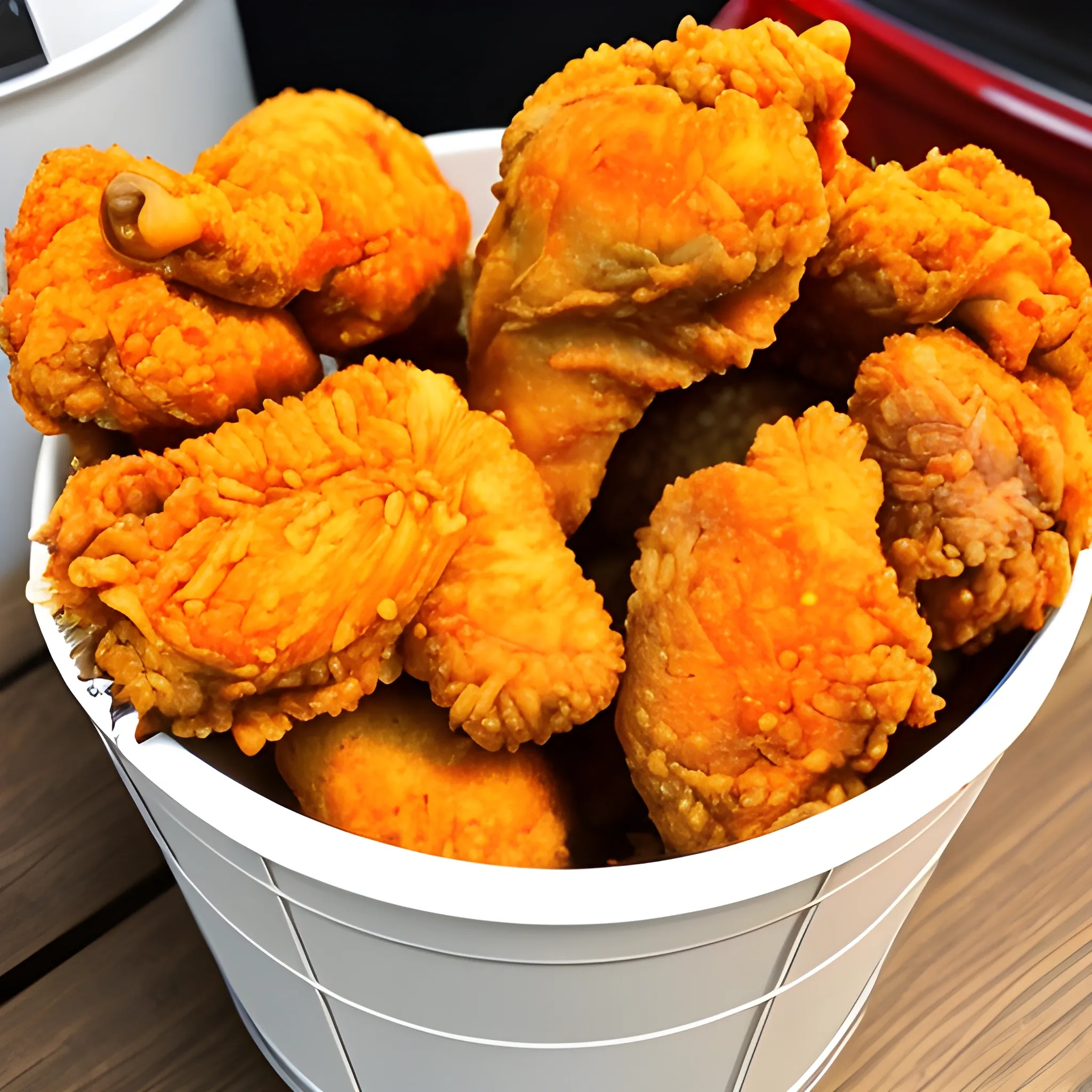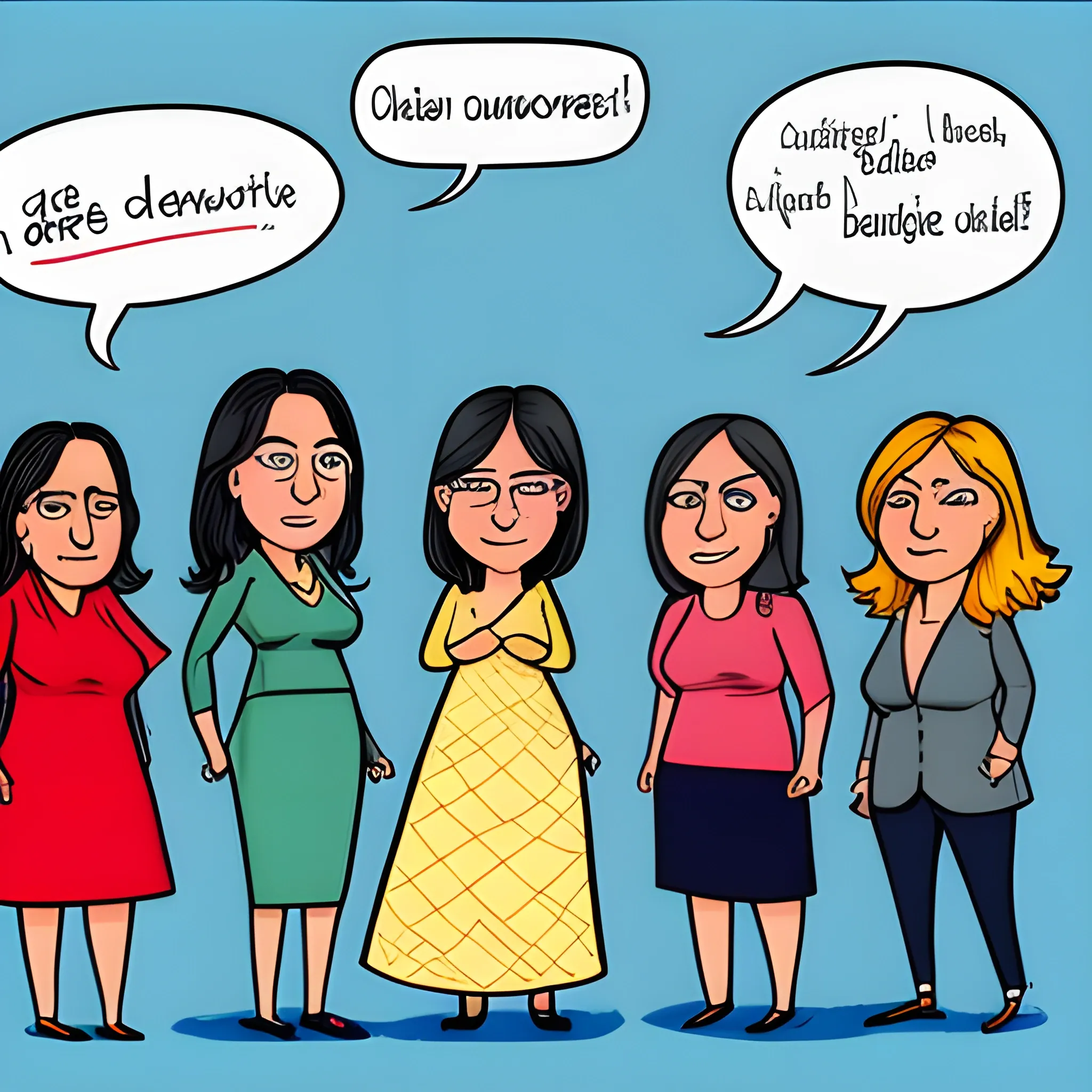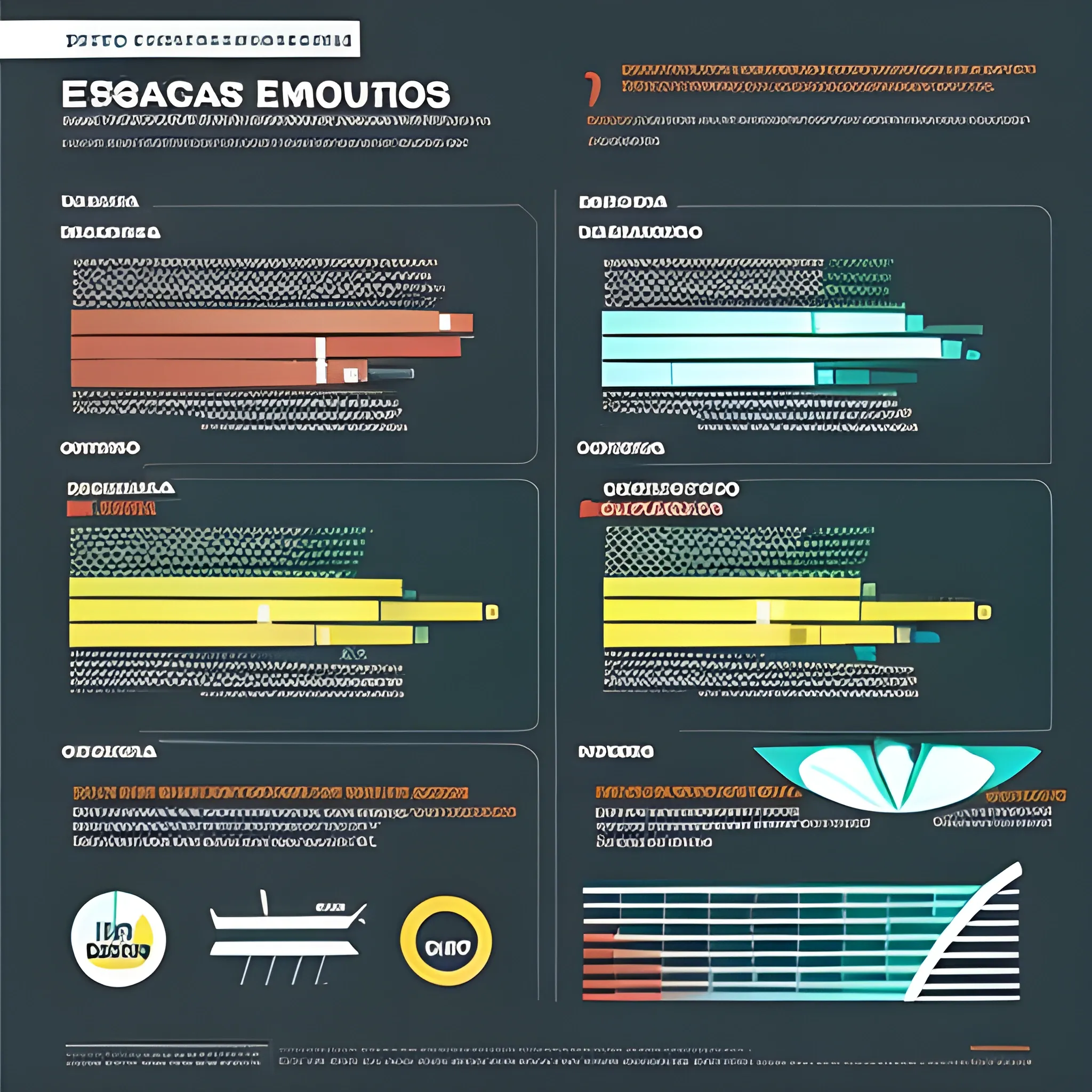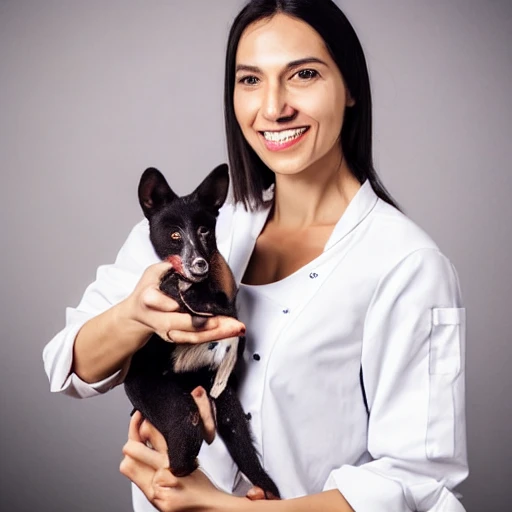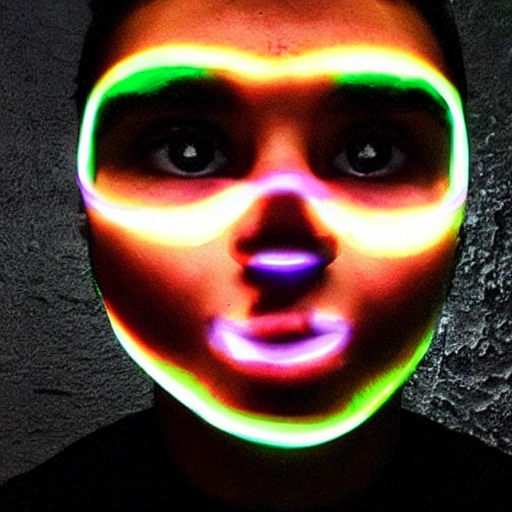Search Results for social
Explore AI generated designs, images, art and prompts by top community artists and designers.
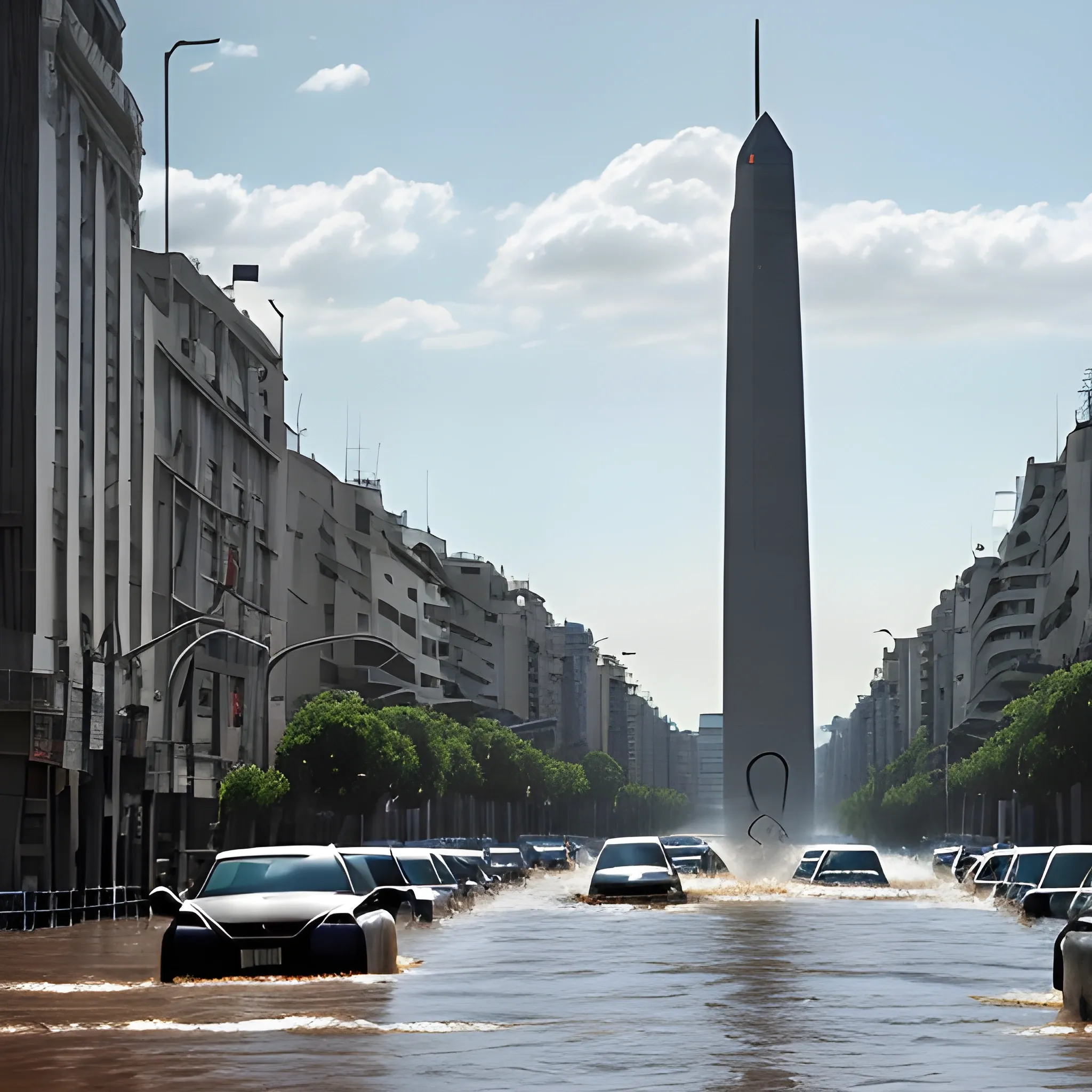
Año 2050. Ciudad de Buenos Aires. Avenida 9 de julio bajo el agua por una mega inundación producida por el incremento del nivel del mar tras la devastación del cambio climático. Vegetación muerta por el exceso de agua. Restos de casa flotando sobre el agua. Edificios abandonados. Imagen apocalíptica. Detalles realistas. Obelisco de Buenos Aires , Ministerio de Desarrollo Social de la Nación Argentina , Avenida 9 de Julio , Avenida Corrientes , Avenida de Mayo , Casa Rosada. Mc Donald's. Escena cinematográfica. Estilo Steven Spielberg. Alta definición. 4K ,
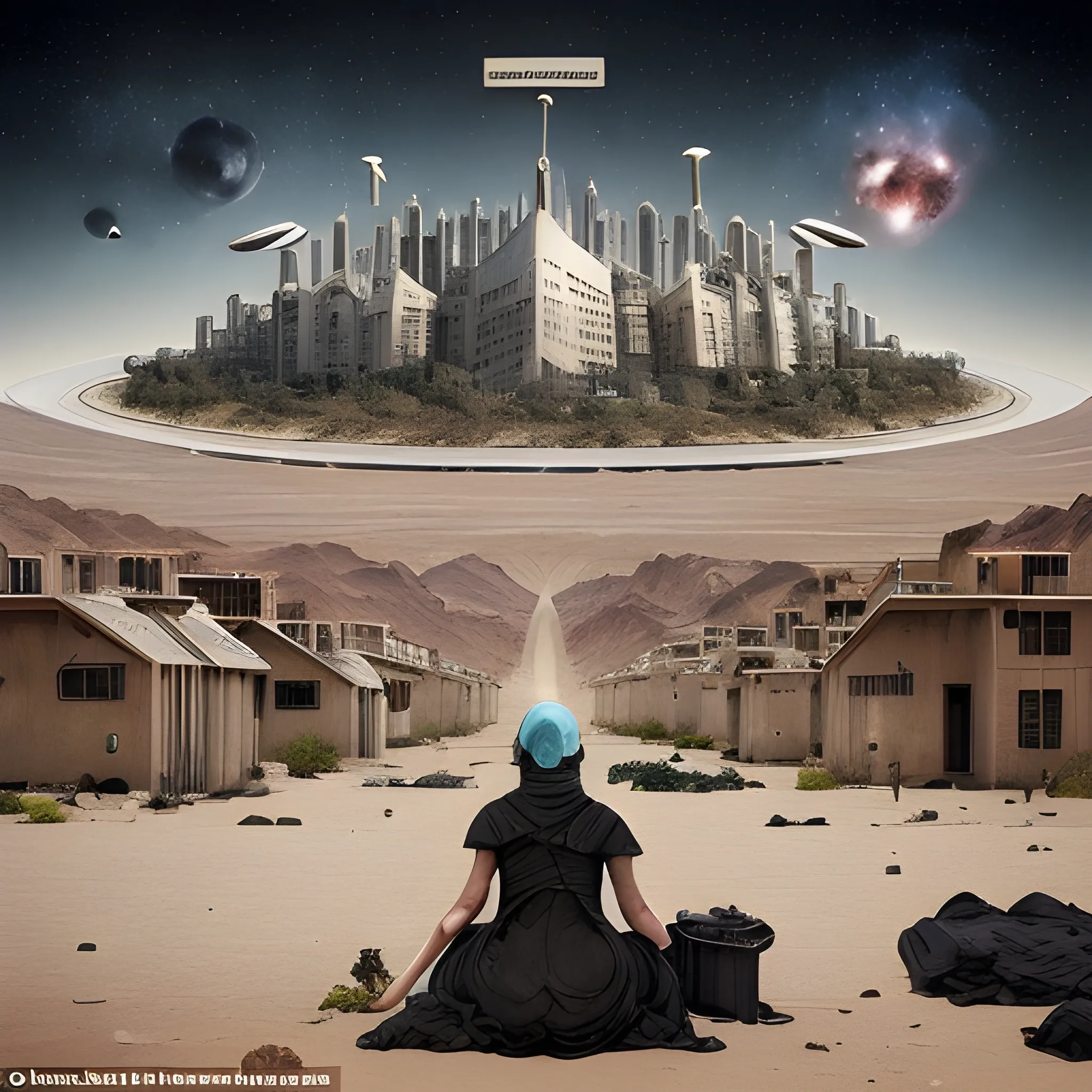
"Create an image inspired by the contrasting worlds of Anarres and Urras in Ursula K. Le Guin's novel 'The Dispossessed'. Show the anarchic society of Anarres with its communal living spaces , desert landscape , and emphasis on collective decision-making. Contrast this with the capitalist society of Urras , depicting social inequality , opulence , and political repression. Capture the essence of these two worlds and the themes of anarchy , utopia , and societal contrasts present in the novel." The image must be from space to both planets and must be realistic , like a pciture from satellite , Water Color ,
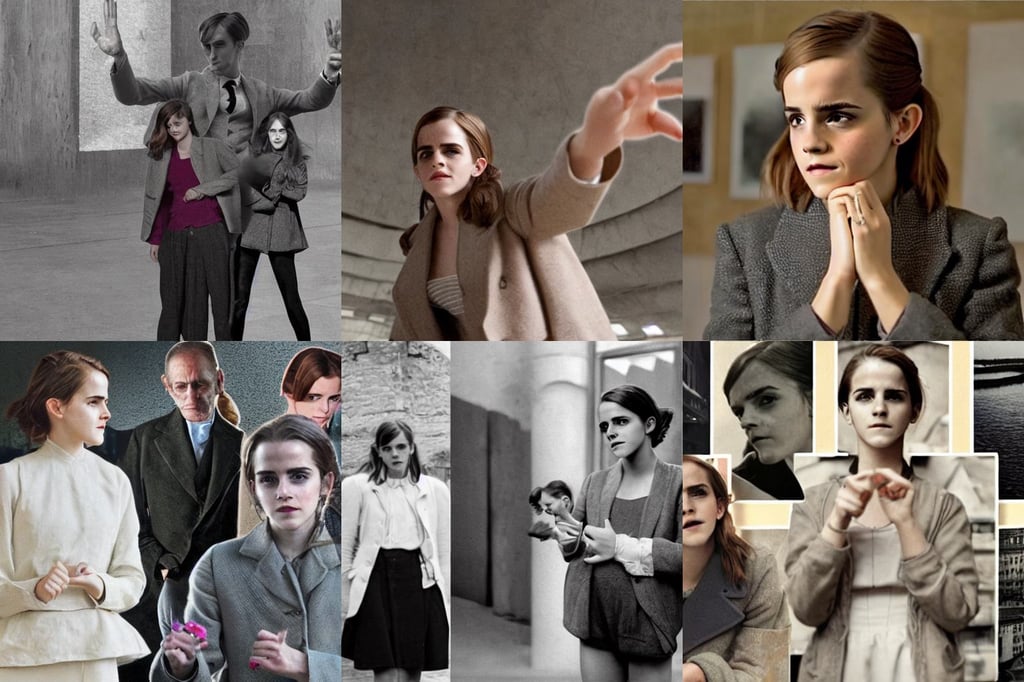
Emma Watson showing her ring on correct cute female finger and one thumb , brutalist architecture background , a family of four time travelers from 1860 travel in time to 2019 , annie stegg , floating embers , Paul Cezanne and Greg Rutkowski , social realism , wearing a jacket and a miniskirt , james e reynolds ,

a comic book style japanese horror poster of girl with large eyes by dan mumford , by Mark Brooks and Brad Kunkle , ( lights ) , moon rays , dramatic hair color , colors with gold and dark blue , jon whitcomb , furred , no land , imposing , horror cartoon , socialist realism , dark elf , sport bra and shorts , psychedelic flowers , torturous ,

a wide open courtyard in an ominous city for evil overlords , social realism , art by salvador dali , half android with a head opening exposing circuitry , hyper realistic portrait , by Nebezial!!! , flowers. baroque elements , cinematic studio light , blue and gold color scheme , art by shintaro kago and carne griffiths , full of details ,
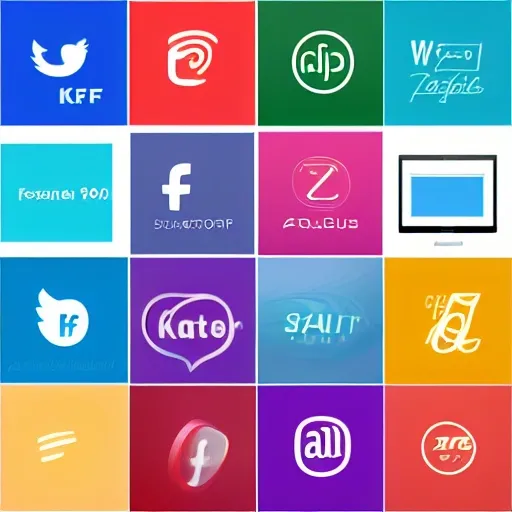
logo , Symbol , passendes Farbschema , corporate identity , upscale image , high-res , website logo , website design , redesign. it , computer , z4kit company name , server , flat icons , modern style , website design , CI , #0044FF , #00FF99 , #FF9900 , website design , social media , colors , icons , ,
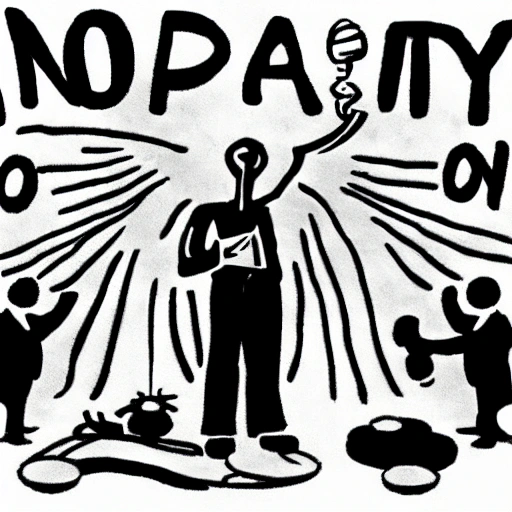
no people front , Solidarity , Charity , Economy , Innovation , Collective Investment , Individual Genius , Social Wage , Assistance , Aid , Entitled , Trippy ,
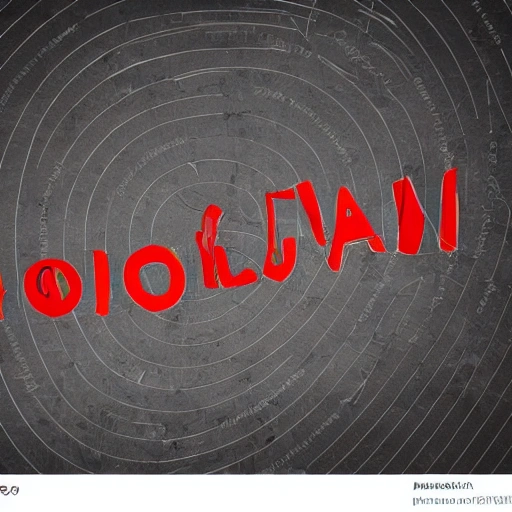
Solidarity , Charity , Economy , Innovation , Collective Investment , Individual Genius , Social Wage , Assistance , Aid , Entitled , Trippy ,
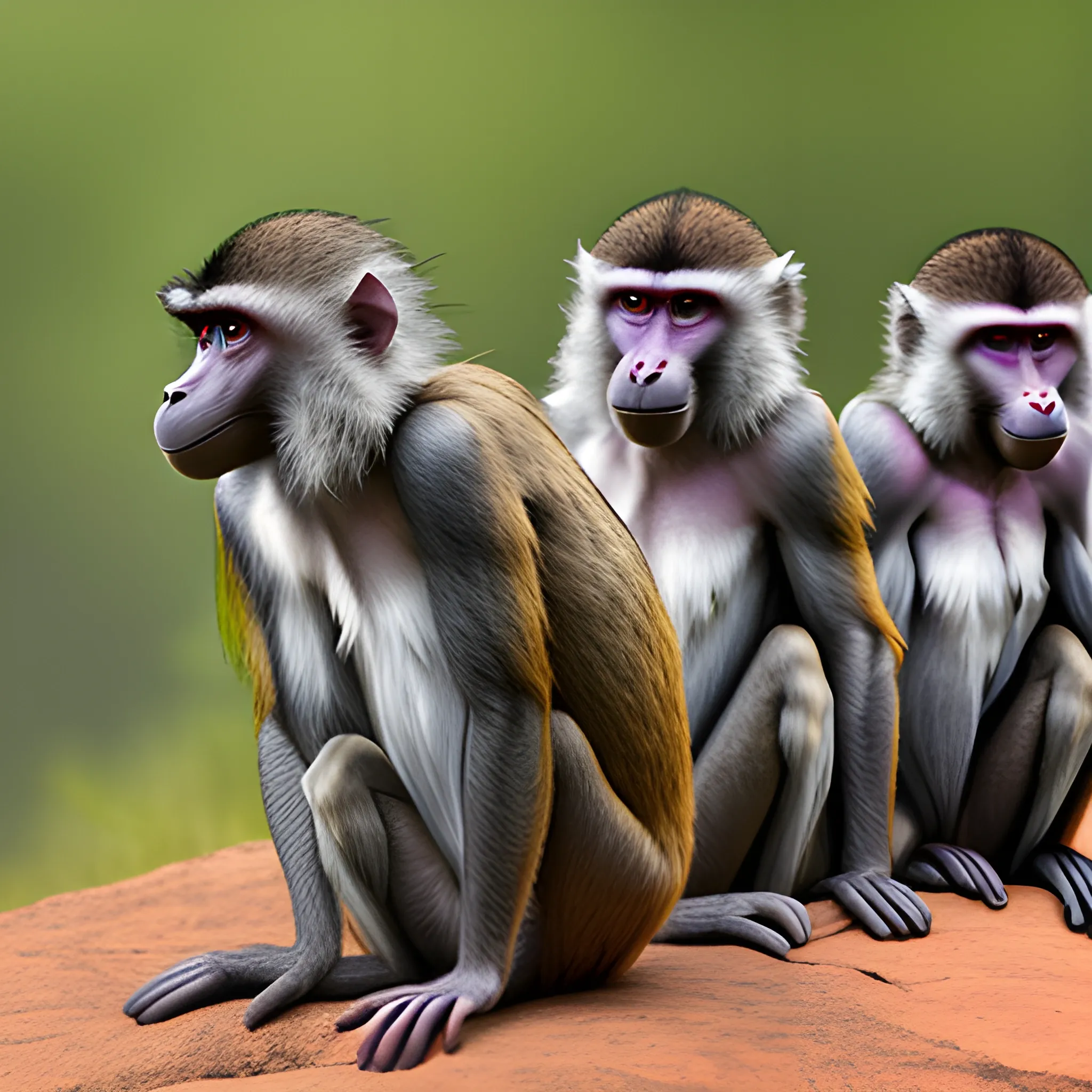
Appearance: The Baboon is a medium-sized primate with a distinctive and charismatic appearance. It has a robust and muscular body , covered in short fur that can range in color from brown to gray or even olive-green. Baboons have a dog-like snout , sharp teeth , and a hairless face with prominent cheek pouches , which they use to store food. They have long arms and powerful legs , allowing them to move quickly and with agility. Features: Baboons are highly social creatures , living in close-knit troops that can consist of a few individuals to larger groups. Their intelligence and adaptability enable them to survive in various environments , from lush jungles to arid savannahs. They are known for their strong social hierarchy and complex communication , using vocalizations , gestures , and facial expressions to convey emotions and intentions. Habitat: Baboons are versatile animals that can thrive in a range of habitats , including forests , grasslands , and mountainous regions. They are often found near water sources , as they require regular access to drinking water. In your DND world , baboons might inhabit areas with lush vegetation or live in proximity to humanoid settlements , scavenging for food scraps. Behavior: Baboons are opportunistic omnivores , with a varied diet that includes fruits , leaves , seeds , insects , and small animals. They are skilled climbers and can use their agility to escape predators or reach high-up food sources. Baboons are known for their playfulness , engaging in social interactions , grooming , and even games with each other. Role in the World: In your DND world , baboons could serve as a part of the natural ecosystem or be associated with certain deities or nature spirits. Druids and rangers might have a special connection with baboons , viewing them as symbols of adaptability and community. Encountering baboons in the wild could present various opportunities for adventurers. They might have non-combat interactions with the primates , such as observing their social behaviors or using animal handling skills to communicate with them. Baboons could also play a role in quests involving local tribes or settlements , where their presence might be considered either beneficial or problematic depending on the circumstances. While not inherently aggressive , baboons can defend themselves and their troop if they feel threatened , making it essential for adventurers to approach them with respect and caution. ,
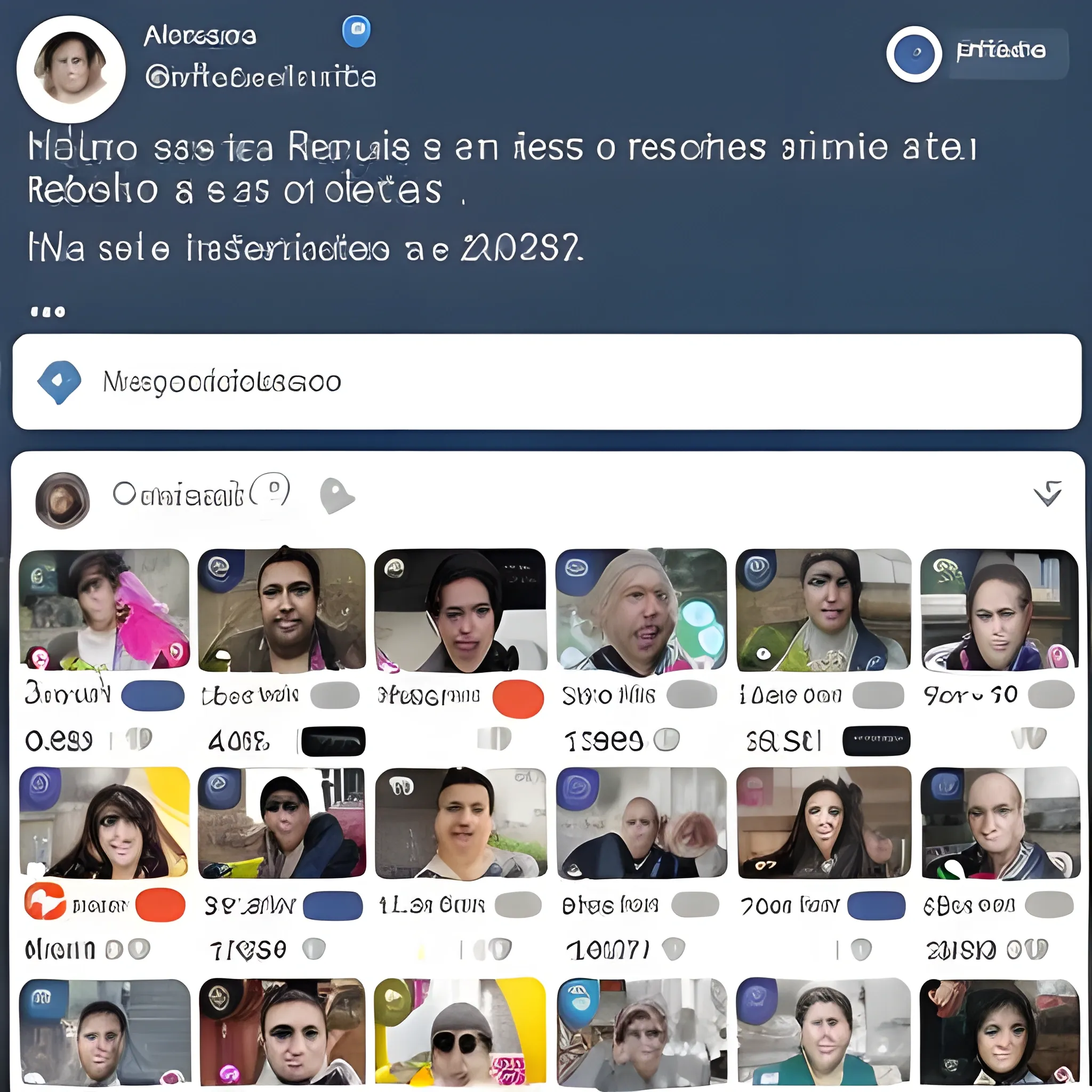
Actua como un experto en redes sociales , en el crecimiento de una red social con atracción de seguidores a Instagram y twitter , Crea una publicidad manteniendo el número de caracteres que permite la aplicación twitter , creando una estrategia de contenido para hacer crecer y atraer miles de nuevos seguidores para mi perfil en el nicho de spa privado . Utiliza todos tus conocimientos para cautivar a una audiencia y público objetivo que serán personas entre los 30 a 68 años de edad , además generaras los hastag más importantes para lograr el impacto en redes ,

Welcome to the Womack family's gaming YouTube channel! Father Joseph , and his sons Joseph Jr. 3 , Joshua , and Amare , have a blast playing video games and making their audience laugh. They show the power of a father and sons connecting through gaming , and take on the world and each other in their videos. If you enjoy their channel , please don't forget to subscribe and like their videos. The more likes they get , the more videos they will make for you to enjoy. Follow them on this amazing journey through their social media and stay up to date on all their gaming adventures. ,

Luis is a young Colombian from the Colombian coast , he is 22 years old with a youthful and energetic appearance. He has an average height , approximately 1.75 meters tall. His complexion is athletic and slim due to his active lifestyle. He has a clear , healthy complexion , with a light tan that suggests he enjoys spending time outdoors. He has dark brown hair that falls in a modern , casual style , usually combed to the side. His face is symmetrical and lively , with expressive brown eyes that show his enthusiasm for social life and entertainment. He has dark brown hair that falls in a modern , casual style , usually combed to the side. His face is symmetrical and lively , with expressive brown eyes that show his enthusiasm for social life and entertainment. ,
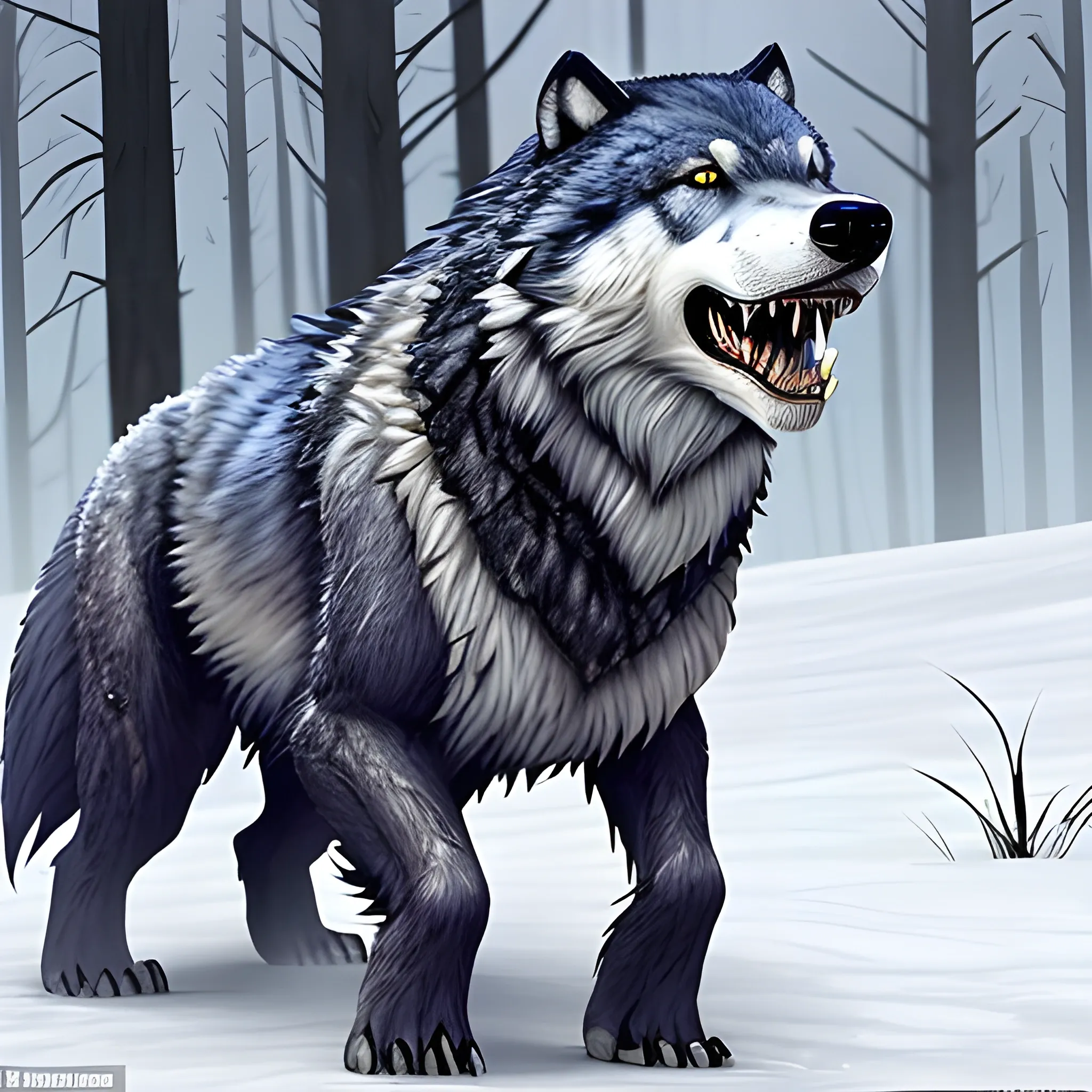
Appearance: The dire wolf is a massive and fearsome creature , closely related to the regular wolf but significantly larger and more imposing. It stands at around 4 to 5 feet tall at the shoulder and can weigh up to 800 pounds or more , dwarfing its smaller cousins. Its fur coat is thick and usually ranges in color from gray to black , providing excellent camouflage in various environments. The dire wolf's powerful jaws and sharp teeth make it a formidable predator in the wild. Features: The dire wolf shares many features with regular wolves but possesses even more enhanced physical capabilities. Its heightened strength , speed , and endurance make it a top-tier predator , capable of taking down large prey with ease. The dire wolf's large , muscular build and powerful limbs give it the advantage of overwhelming its opponents in combat. Habitat: Dire wolves tend to inhabit the wildest and most remote regions of your DND world , far away from civilization. They can be found in dense forests , icy tundras , and even rugged mountainous terrain. As apex predators , they rule over their territories and command respect from other creatures in their domain. Behavior: Like their smaller counterparts , dire wolves are social creatures that often form packs to hunt and survive. They exhibit strong loyalty to their packmates , and the alpha pair leads the group with a mix of intelligence and ferocity. Dire wolves are skilled hunters and work together to bring down formidable prey , such as large mammals and even other monstrous creatures. ,
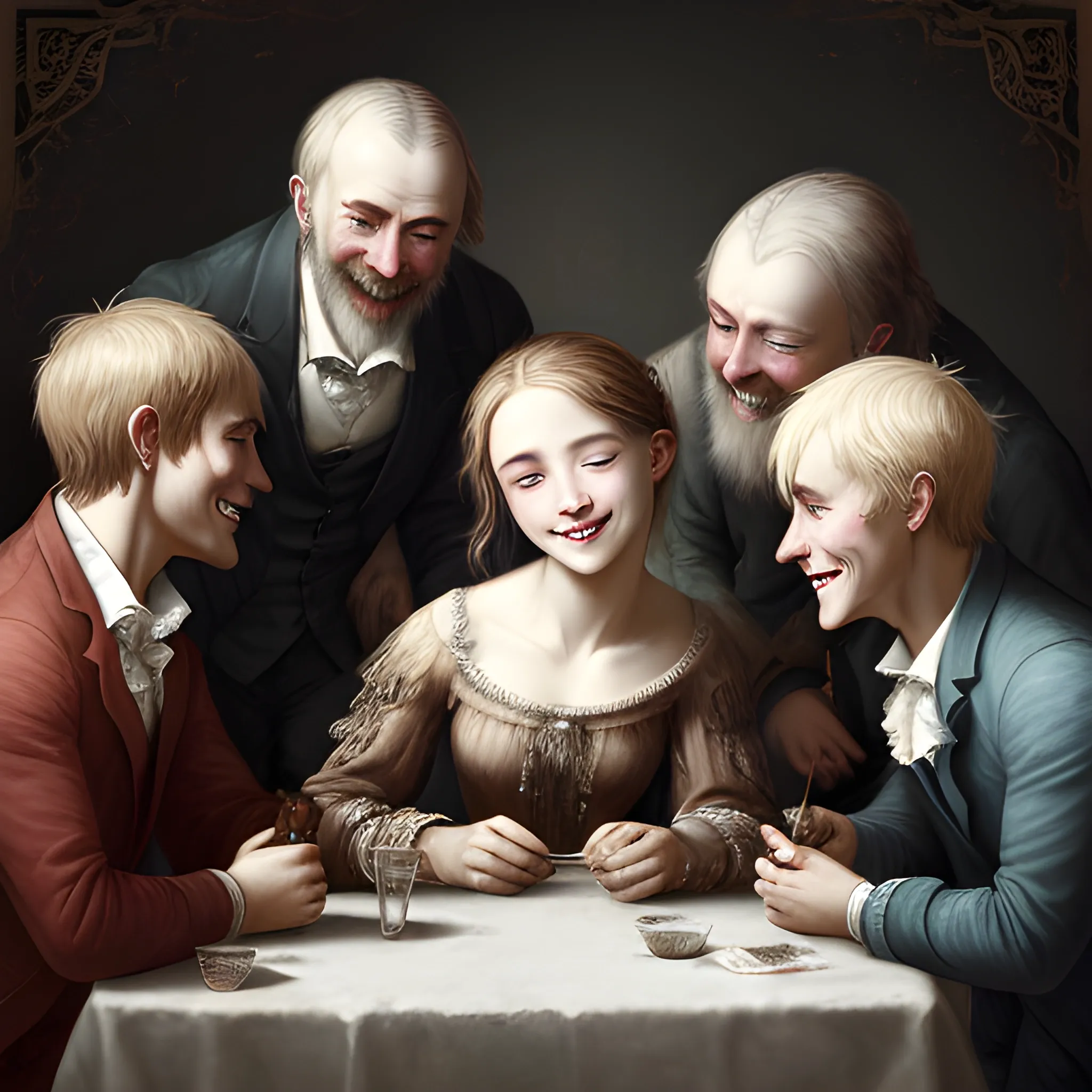
(by Johan Christian Dahl (and Iassen Ghiuselev:0.5)) , (in the style of inked)Create an image depicting a person surrounded by friends in social setting , such as a lively party or gathering , filled with people engaging in various activities like talking , laughing , and dancing. The central person appears to be smiling and interacting with others , but there is sadness or emptiness in their eyes , emphasizing the contrast between the superficial happiness and the inner struggle loneliness , (high quality) , (detailed) , (masterpiece) , (best quality) (extremely detailed) ,
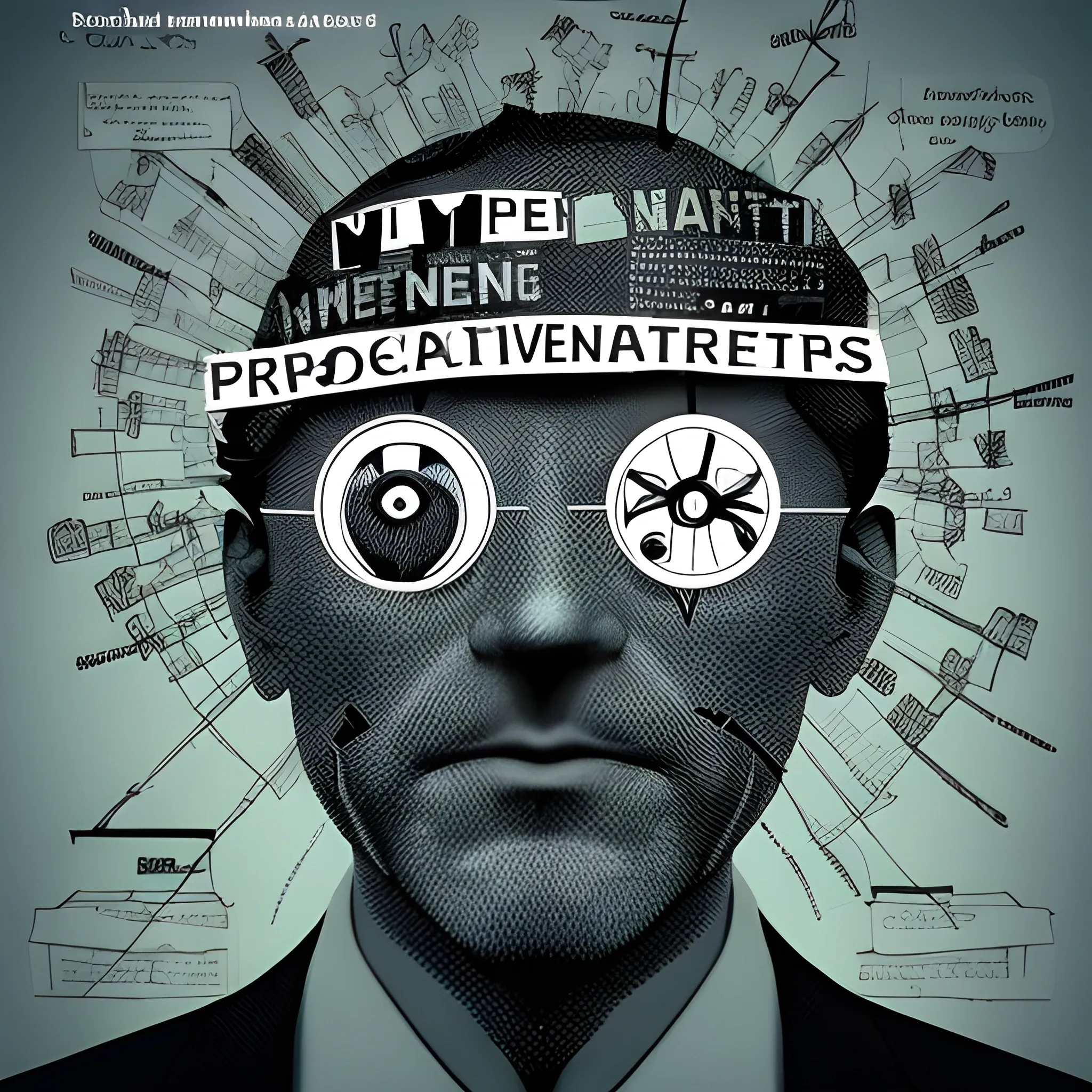
Generate an image that represents the mental control of the media over society. He visualizes journalists as puppets , manipulating the strings of public opinion. The image shows how media agendas are shaped to serve political and corporate interests , perpetuating social inequalities and limiting society's ability to reason critically. It highlights the importance of a critical and reflective approach towards the influence of the media on public perception and the construction of social reality. ,




