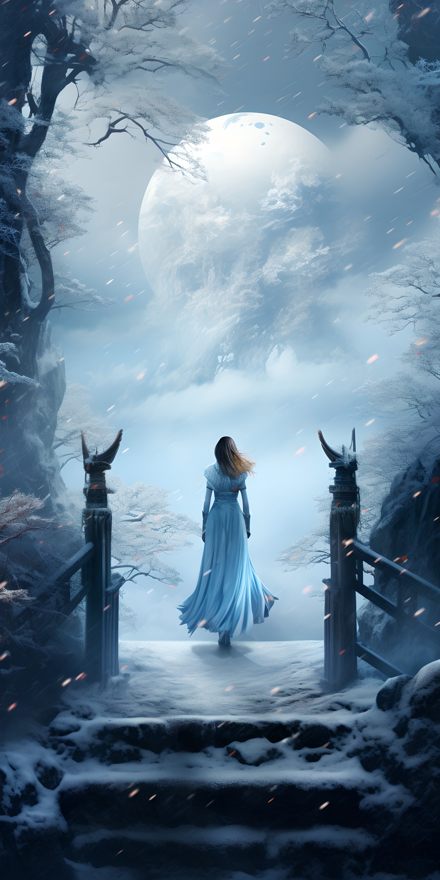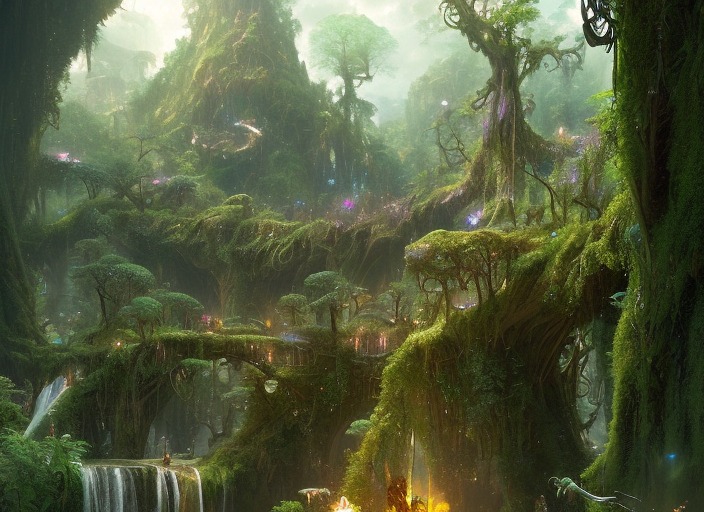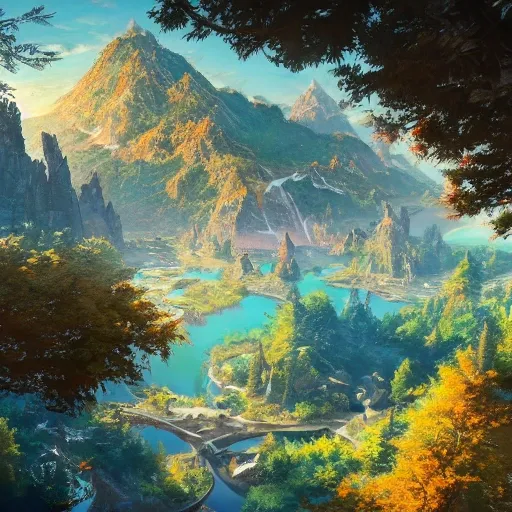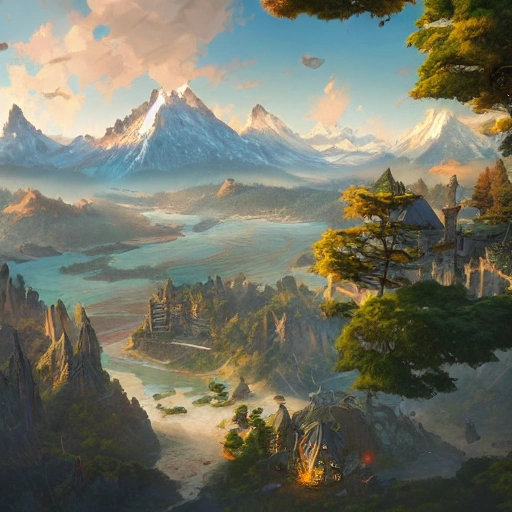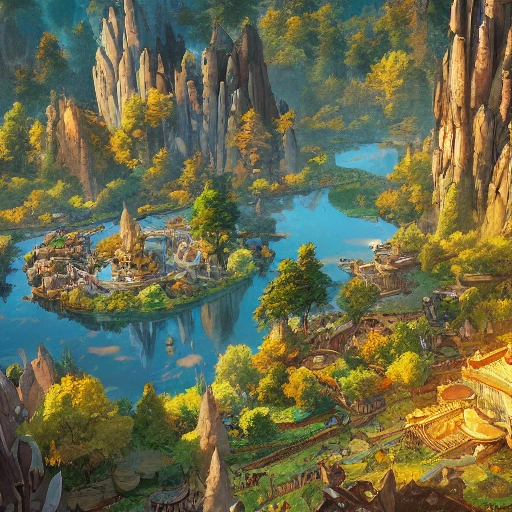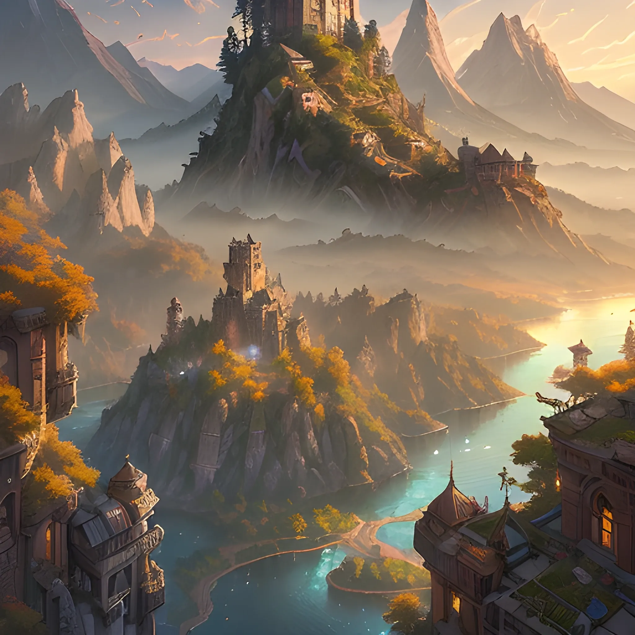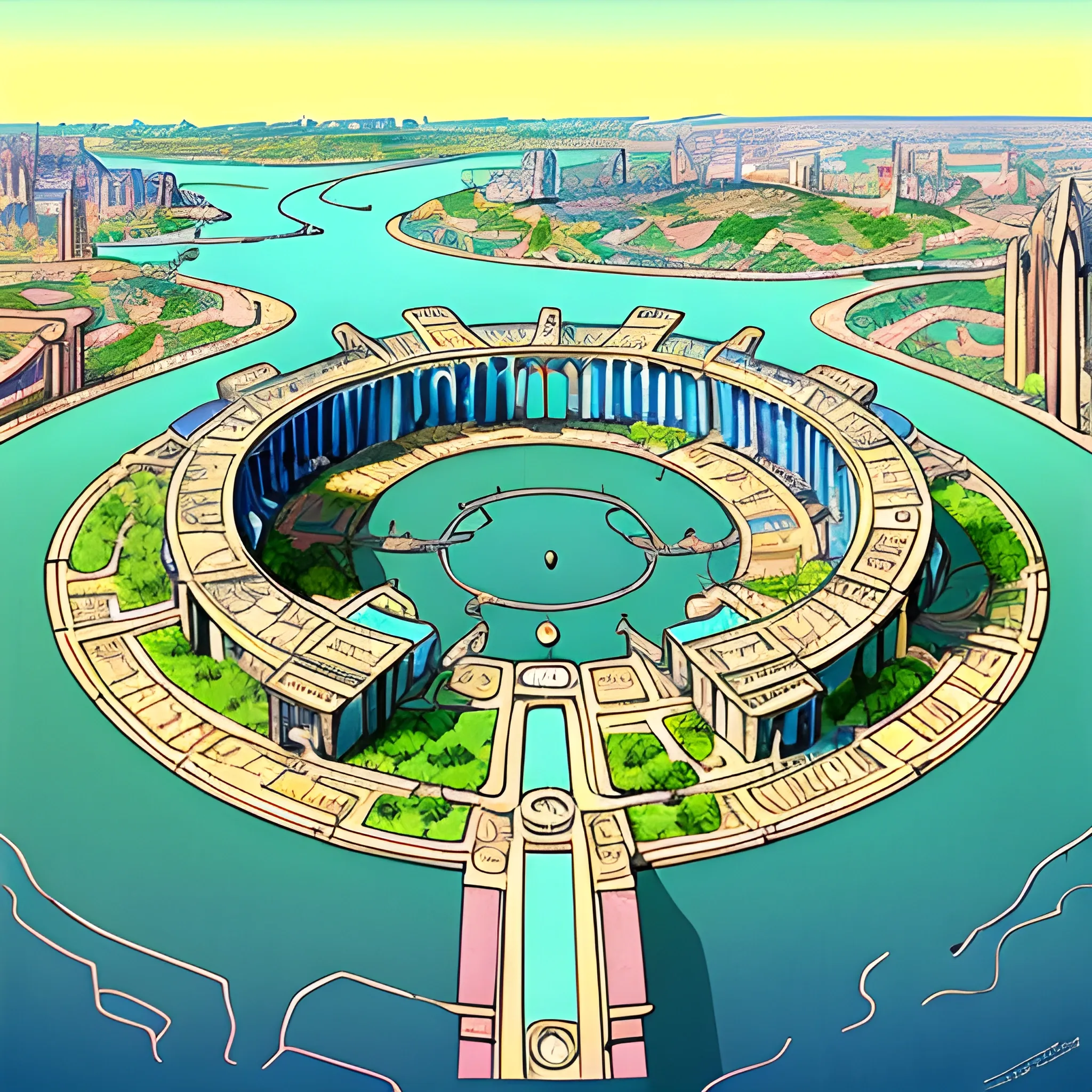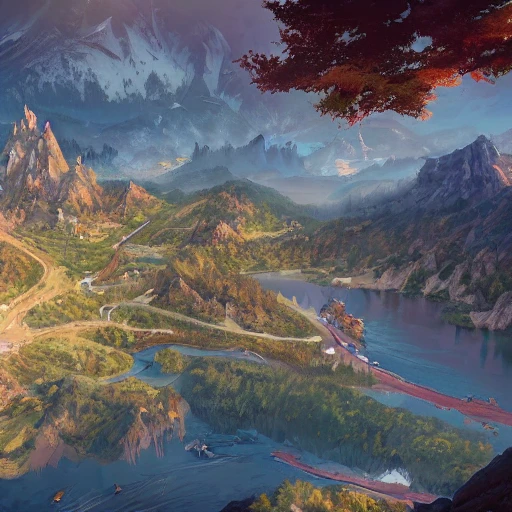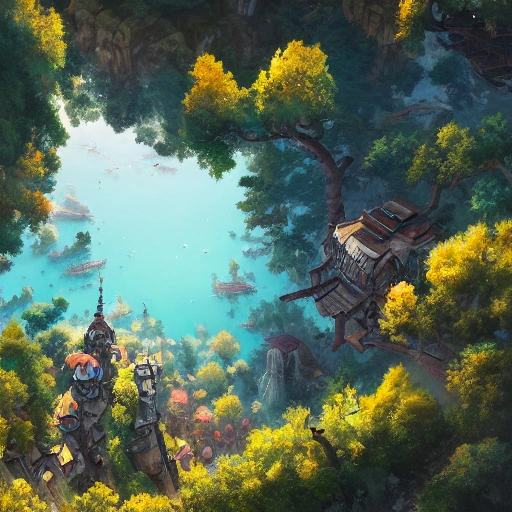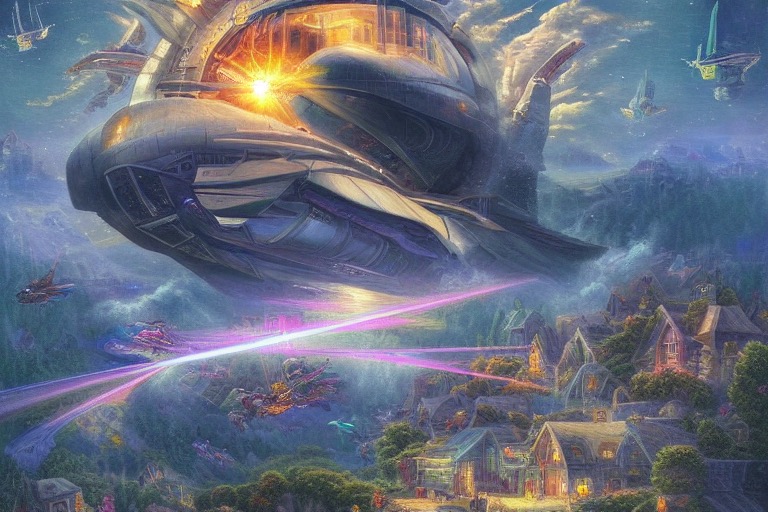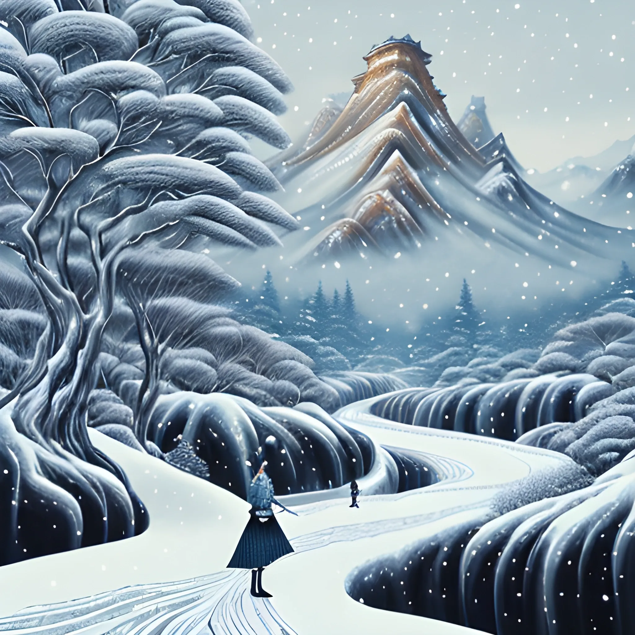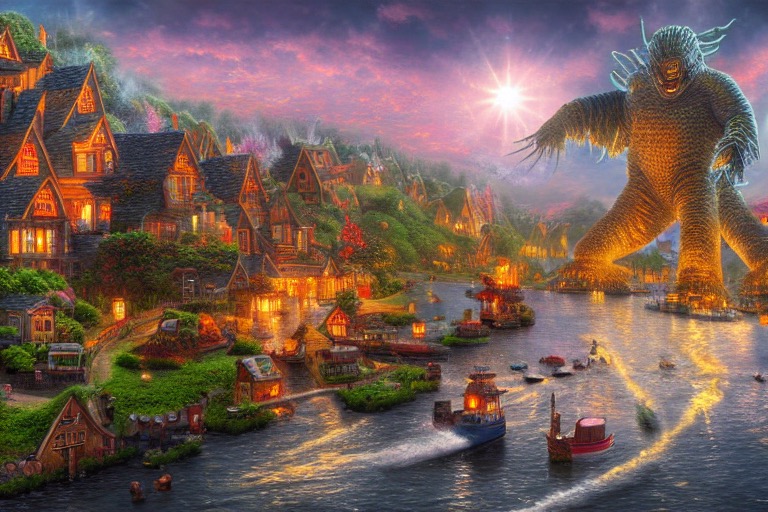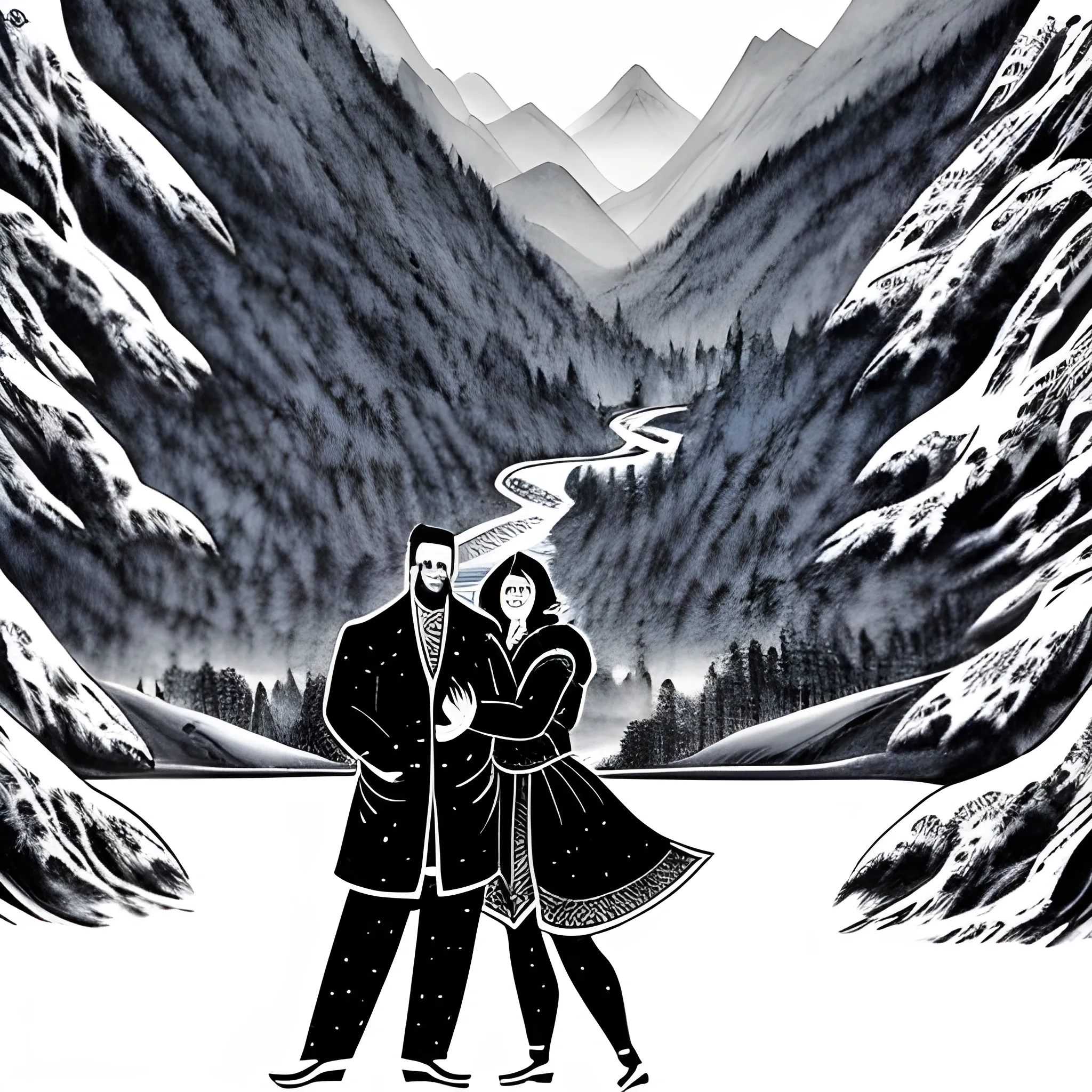Search Results for rivers.
Explore AI generated designs, images, art and prompts by top community artists and designers.

a far scene , clear sky with lakes and rivers , many clouds , 1 girl , chinese , beautiful , medium breasts , collarbone , armpit , flowers , hair decoration , smile , <lora:cuteGirlMix4_v10:0.6> , <lora:mm5:0.5> , <lora:hanfu_v29:0.5> , hanfu , detailed_face , detailed_eyes , detailed_clothes , silk texture , different colors , masterpiece , best quality , 8k , raw photo , reality , hyper detailed , front view , medium shot , depth of field , hard shadows , bright raking light , face illumination , ,
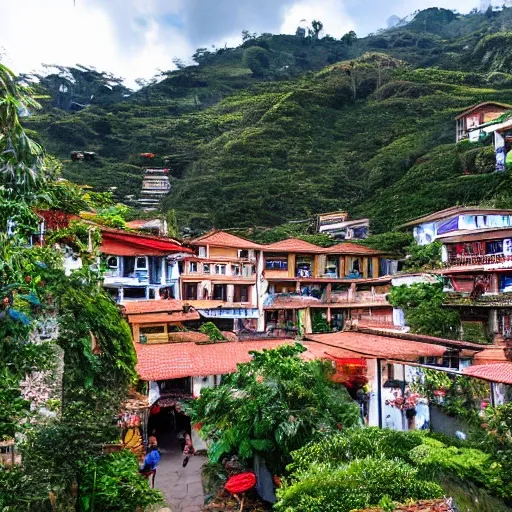
In the heart of Antioquia , nestled amidst lush green hills and winding rivers , lies a hidden gem—an enchanting village that seems to have emerged from the pages of a fairy tale. Imagine a place where time slows down , and the air is filled with a magical essence. Picture yourself strolling through narrow cobblestone streets , lined with vibrant houses adorned with colorful flowers cascading from window boxes. As you wander , you notice charming cafes with inviting outdoor seating , where locals gather to share stories and laughter over steaming cups of rich Colombian coffee. The village square stands as the heart of this magical place , a bustling hub of activity. A majestic fountain stands tall , its waters shimmering under the golden sunlight. Surrounding the square are quaint shops and boutiques , their displays showcasing handmade crafts , intricate pottery , and locally sourced treasures. As you explore further , you come across a hidden garden—a secret oasis brimming with blooming flowers , towering trees , and meandering paths. This serene haven offers a peaceful escape , where you can sit on weathered benches , bask in the gentle breeze , and listen to the harmonious melodies of birds singing. Venturing outside the village , you find yourself immersed in nature's wonderland. Majestic waterfalls cascade down moss-covered cliffs , creating a symphony of rushing water. Follow the sound and discover hidden trails leading to breathtaking viewpoints , offering panoramic vistas of rolling hills and emerald valleys that stretch as far as the eye can see. In the evening , the village transforms into a captivating scene. Soft , warm lights twinkle along the streets , casting a romantic glow over the village square. The aroma of freshly baked bread and savory delicacies wafts through the air , drawing you towards the cozy restaurants that line the streets. Here , you can indulge in traditional Antioquian cuisine , bursting with flavors that awaken your senses and warm your soul. As the night unfolds , the village comes alive with music and celebration. Local musicians strum guitars and play traditional melodies , inviting everyone to join in a joyful dance. The spirit of camaraderie fills the air , and strangers quickly become friends , united by the enchantment that surrounds them. Welcome to this magical village in Antioquia , where the everyday world fades away , and dreams take flight. Step into this realm of wonder , where the old meets the new , and experience the beauty and charm that can only be found in a place where magic is woven into every corne ,
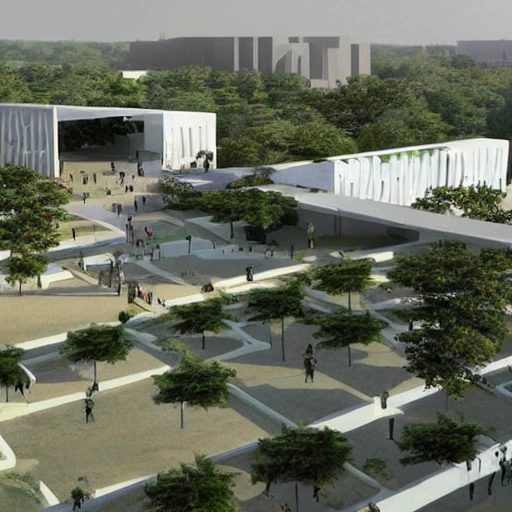
Bringing together creativity , technology and sustainability , the National Institute of Design in Hyderabad is a modern-day oasis for aspiring designers. Designed by world-renowned architect BV Doshi , this campus serves as a source of inspiration and a hub for innovation. Embracing the rich cultural heritage of Hyderabad while embracing cutting-edge design practices , the NID campus is a vibrant and dynamic space that fosters collaboration and growth. From textiles and product design to graphics and animation , students here are empowered to turn their artistic visions into tangible realities. Join us in this unique artistic journey and become a part of the design revolution that is shaping India's future.Zaha Hadid Architects thesis level design art and culture elements , 3D acadamic block hostel blocks oat landscape parking canteen sports complex interior view tree concept , cluster form , fuctional spaces , design evolution Modern architecture has incorporated the idea of incorporating open spaces , like lawns , into the design of buildings. These spaces serve not only as a part of the landscape , but also as interactive spaces where people can gather informally , hold cultural programs , and engage in social functions. The lawns can have built-in features like platforms and seating areas that enhance the outdoor experience. The presence of ancient monuments and open-air amphitheatres , surrounded by densely planted trees , adds to the aesthetic appeal and creates a unique atmosphere. Overall , lawns have become an integral part of modern architectural design , and their importance as a design criteria is being recognized and emphasized. Modern technology in architecture has enabled designers to address climate-specific challenges , such as the hot and dry climate in Ahmedabad. The design of the campus takes into account the climate and maximizes the use of natural light and ventilation to create comfortable and energy-efficient spaces. Courtyards are designed to remain in the shadow for most part of the day and sliding panels are installed to allow inflow of light into the workshops. Pockets of vegetation are incorporated into the design to provide shade and blend with the structure both inside and outside the building. The use of heat-resistant glass in metal frames for the workshops and rosewood frames for the studios helps to mitigate heat gain. The building is designed to capture wind from the riverside and cool the interiors through adjustable glazing and features like water bodies with jallis to filter cooled air. Overall , modern technology has enabled architects to create sustainable and comfortable buildings that respond to the local climate and environment. ,
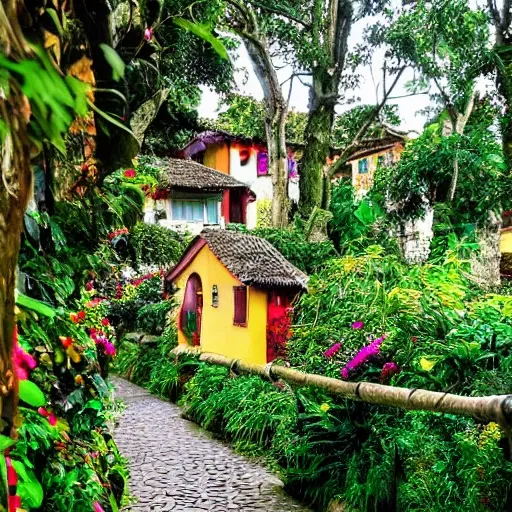
In the heart of Antioquia , nestled amidst lush green hills and winding rivers , lies a hidden gem—an enchanting village that seems to have emerged from the pages of a fairy tale. Imagine a place where time slows down , and the air is filled with a magical essence. Picture yourself strolling through narrow cobblestone streets , lined with vibrant houses adorned with colorful flowers cascading from window boxes. As you wander , you notice charming cafes with inviting outdoor seating , where locals gather to share stories and laughter over steaming cups of rich Colombian coffee. The village square stands as the heart of this magical place , a bustling hub of activity. A majestic fountain stands tall , its waters shimmering under the golden sunlight. Surrounding the square are quaint shops and boutiques , their displays showcasing handmade crafts , intricate pottery , and locally sourced treasures. As you explore further , you come across a hidden garden—a secret oasis brimming with blooming flowers , towering trees , and meandering paths. This serene haven offers a peaceful escape , where you can sit on weathered benches , bask in the gentle breeze , and listen to the harmonious melodies of birds singing. Venturing outside the village , you find yourself immersed in nature's wonderland. Majestic waterfalls cascade down moss-covered cliffs , creating a symphony of rushing water. Follow the sound and discover hidden trails leading to breathtaking viewpoints , offering panoramic vistas of rolling hills and emerald valleys that stretch as far as the eye can see. In the evening , the village transforms into a captivating scene. Soft , warm lights twinkle along the streets , casting a romantic glow over the village square. The aroma of freshly baked bread and savory delicacies wafts through the air , drawing you towards the cozy restaurants that line the streets. Here , you can indulge in traditional Antioquian cuisine , bursting with flavors that awaken your senses and warm your soul. As the night unfolds , the village comes alive with music and celebration. Local musicians strum guitars and play traditional melodies , inviting everyone to join in a joyful dance. The spirit of camaraderie fills the air , and strangers quickly become friends , united by the enchantment that surrounds them. Welcome to this magical village in Antioquia , where the everyday world fades away , and dreams take flight. Step into this realm of wonder , where the old meets the new , and experience the beauty and charm that can only be found in a place where magic is woven into every corne , 3D ,

uper realistic pencil art , character portrait of hot female , in sexy [latex] armor , Beautiful actress premium high res , sharp focus , mountain between rivers in background , ((highly detailed)) , studio lighting , art by WLOP and artgerm and greg rutkowski and alphonse mucha and John Singer Sargent , digital painting , ultra realistic finishing ,
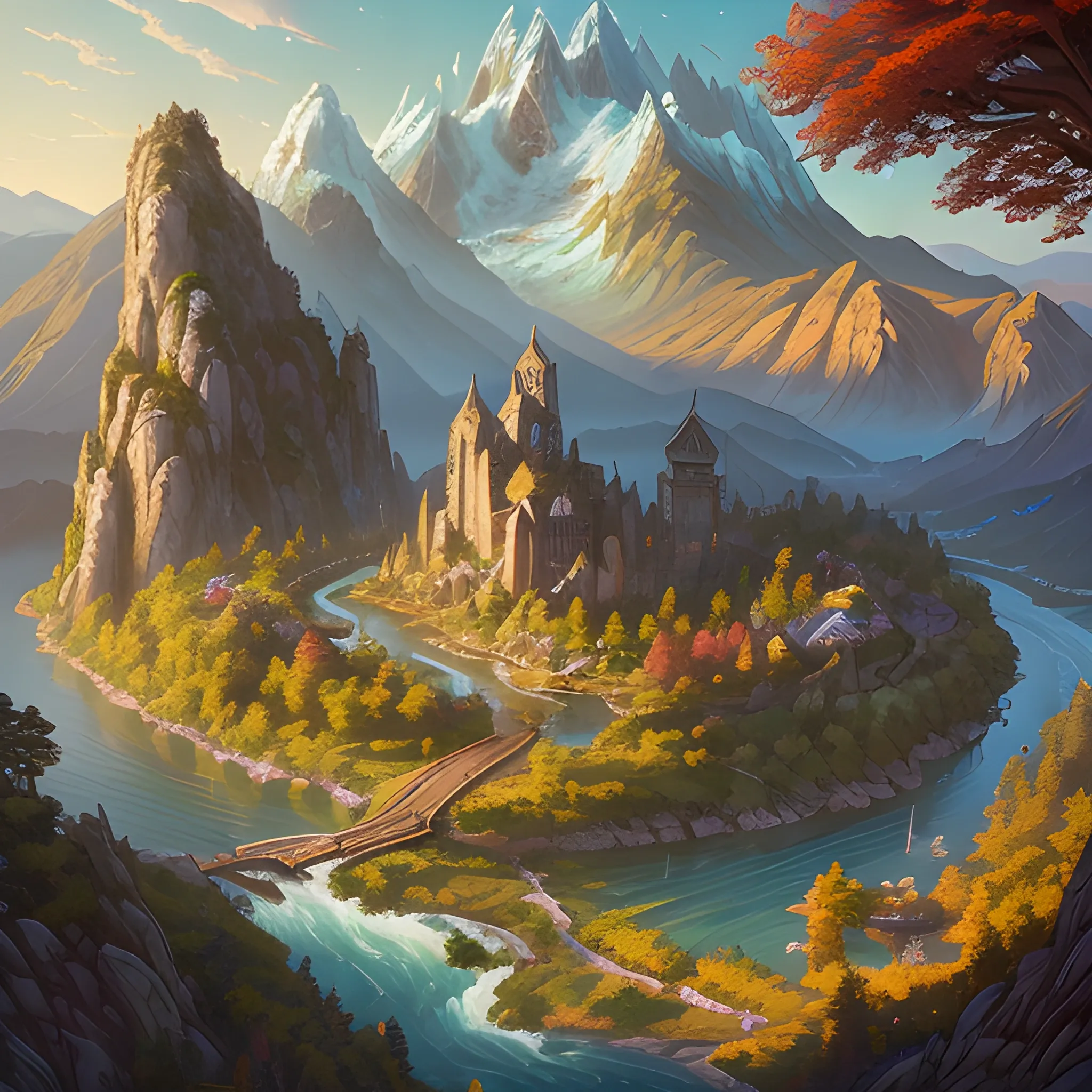
a birds eye view overlooking an ancient fantasy city surrounded by mountains and trees of greens and browns , rivers and lakes by Jordan Grimmer , Asher Brown Durand and Ryan Dening , 8k , artstation , beautiful color pallette a portrait of a man in the middle shows maturity , positive and very intelligent. , Oil Painting ,
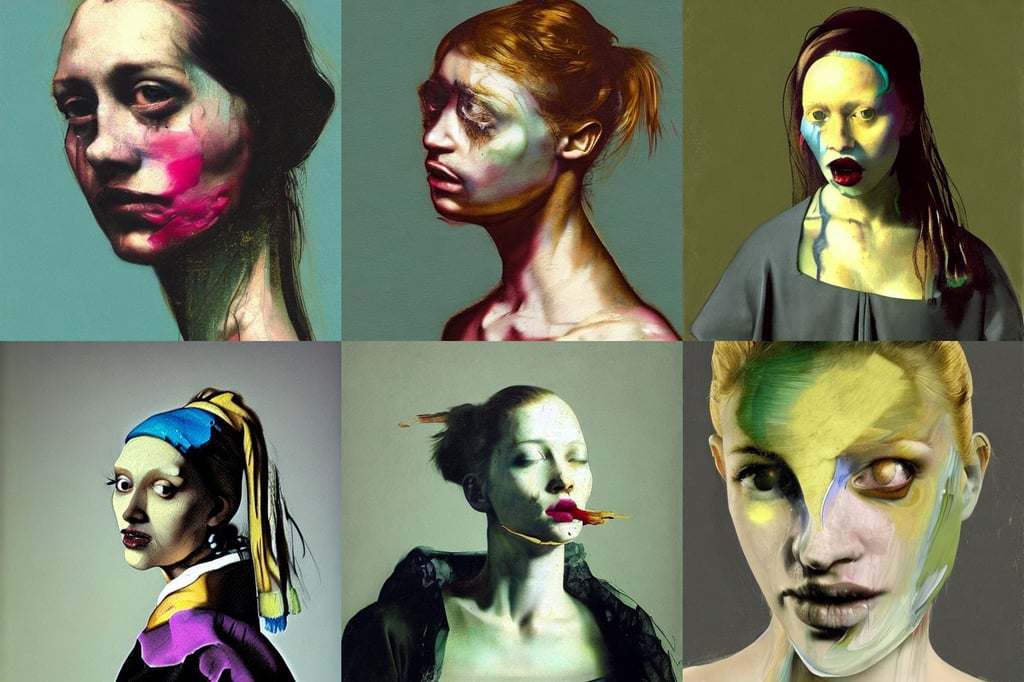
an attractively pretty young woman with morbid thoughts wearing a t-shirt , art by francis bacon and jenny saville , Kim Keever , crackling green lightning , bright stars , rivers , art style by nixeu , grey background , realistic and sharp , vermeer , 16 thousand , marker concept art style rendering , face opening , gold waistcoat ,

galleon flying over the mountains during a cataclysm with a huge storm and lava rivers , hands disappeared under the bouquet , design by alphonse mucha , ((((library interior)))) , side portrait dark witch!!!!!!!!!! , Hermione as a horse , high quality masterpiece painted , deviantart featured , noble perfect skeleton inspired by ross tran and wlop and masamune shirow and kuvshinov ,
