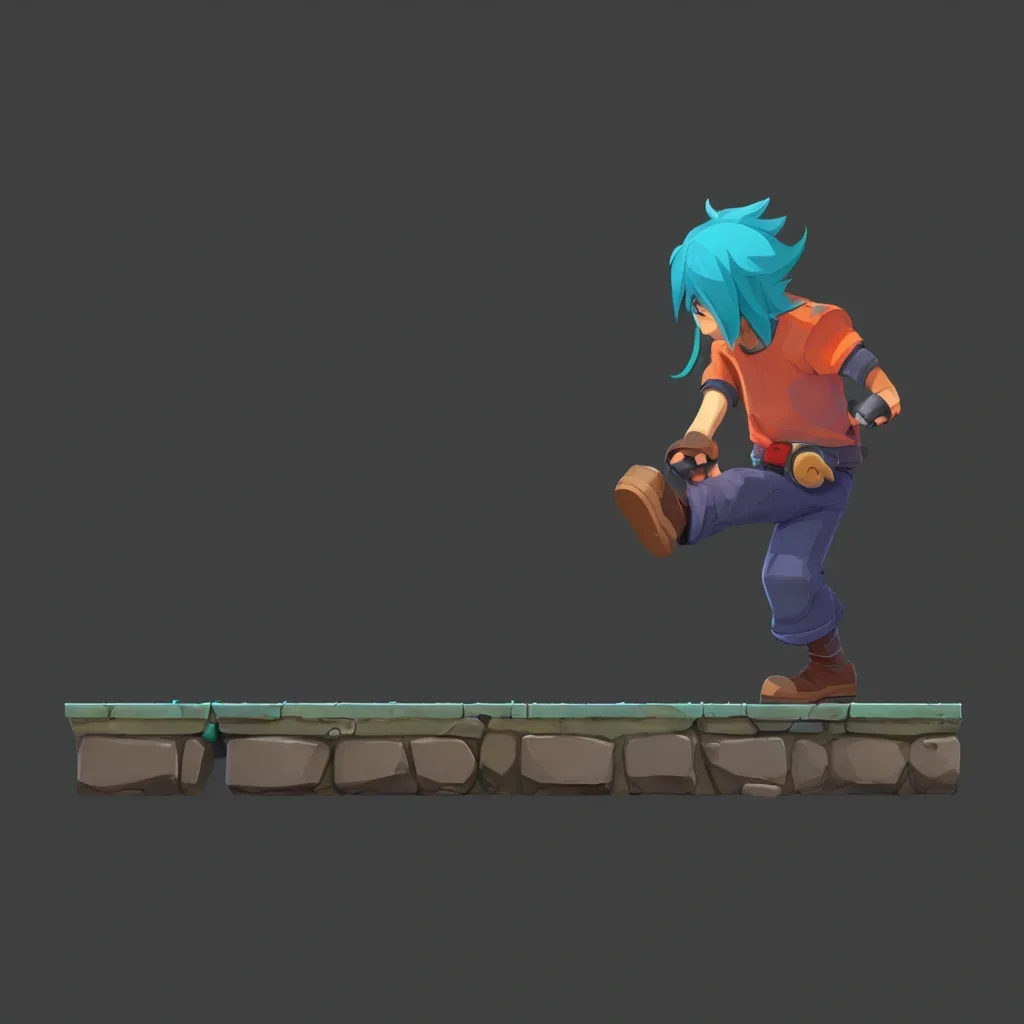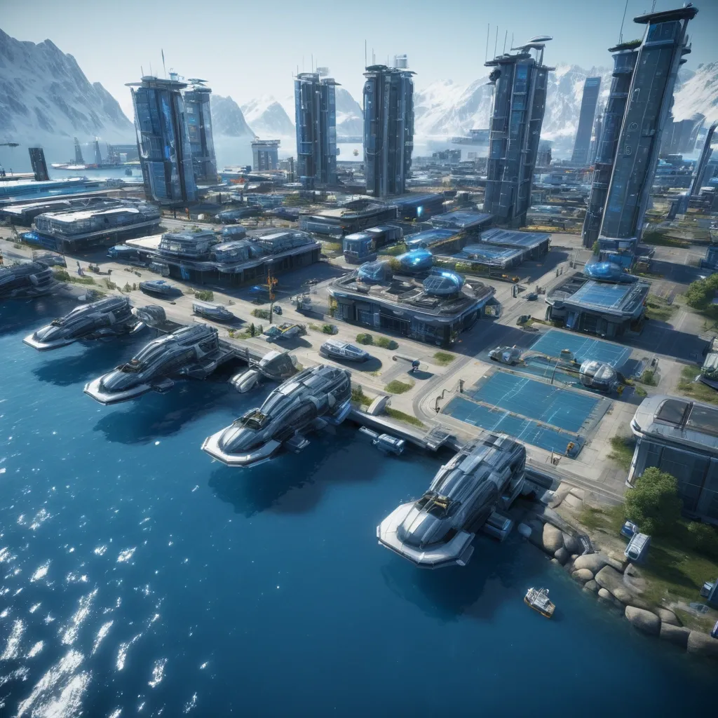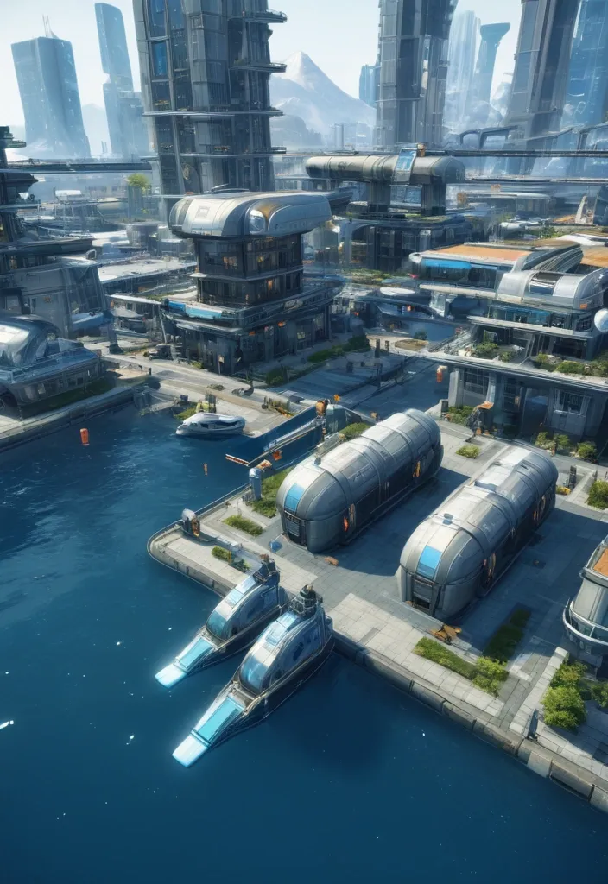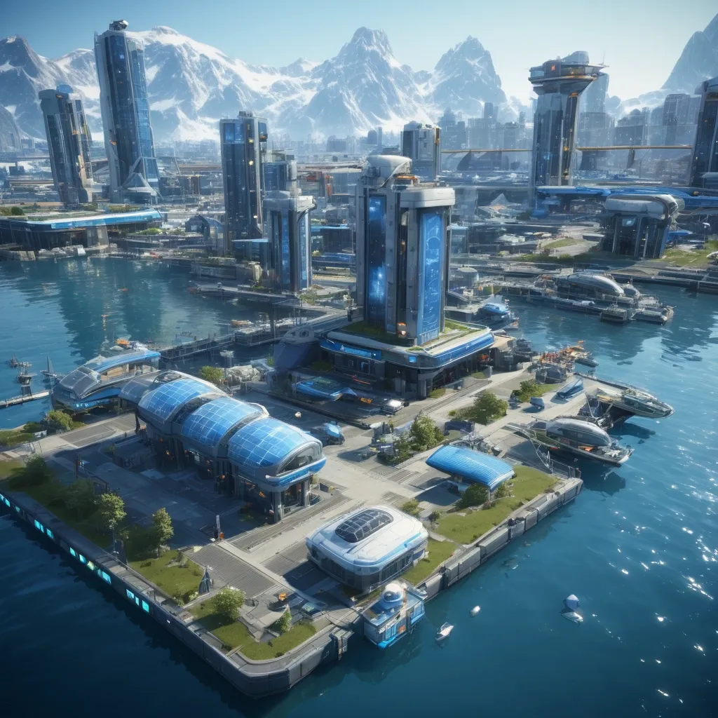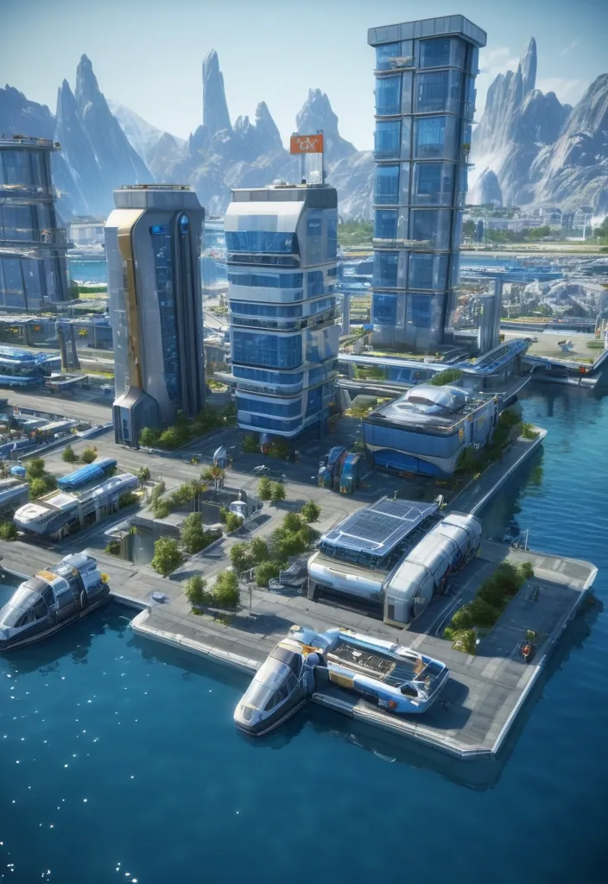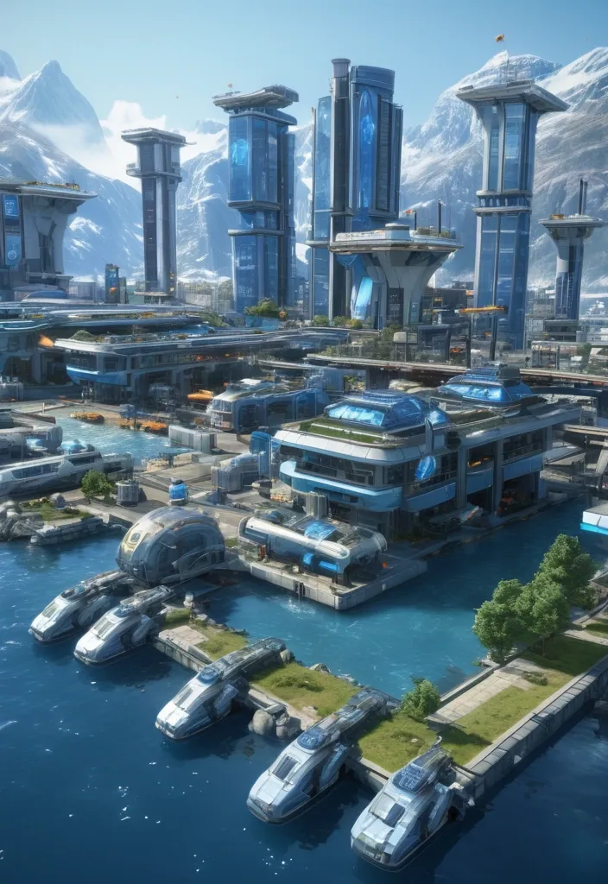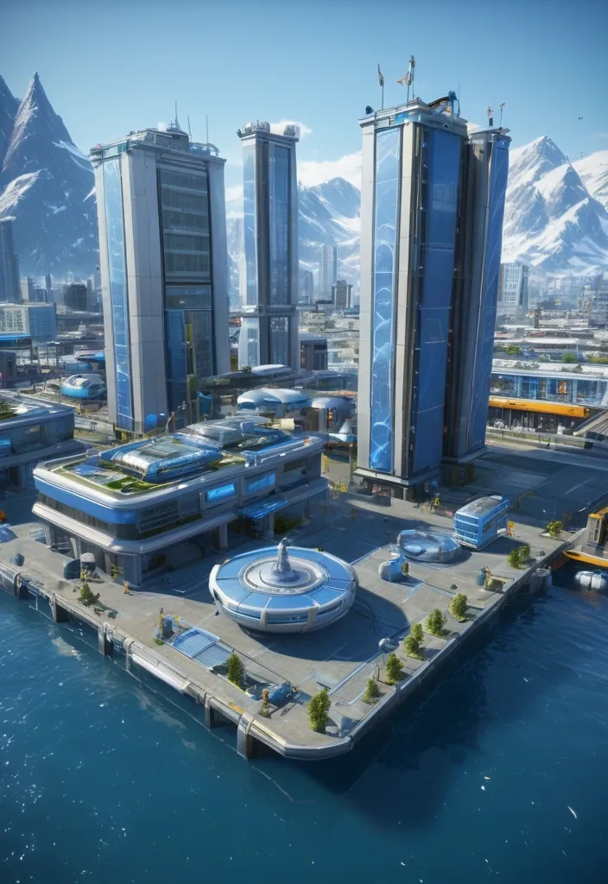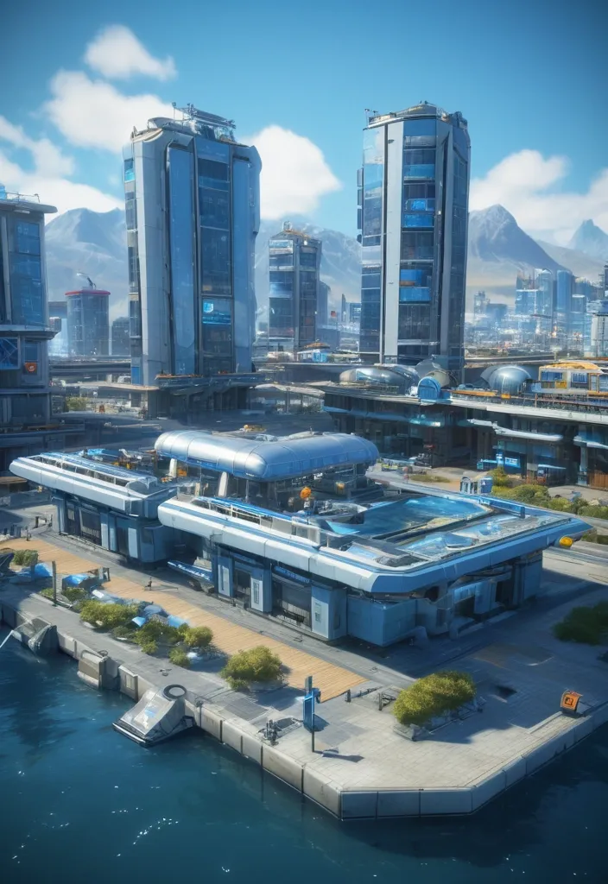Search Results for platform
Explore AI generated designs, images, art and prompts by top community artists and designers.
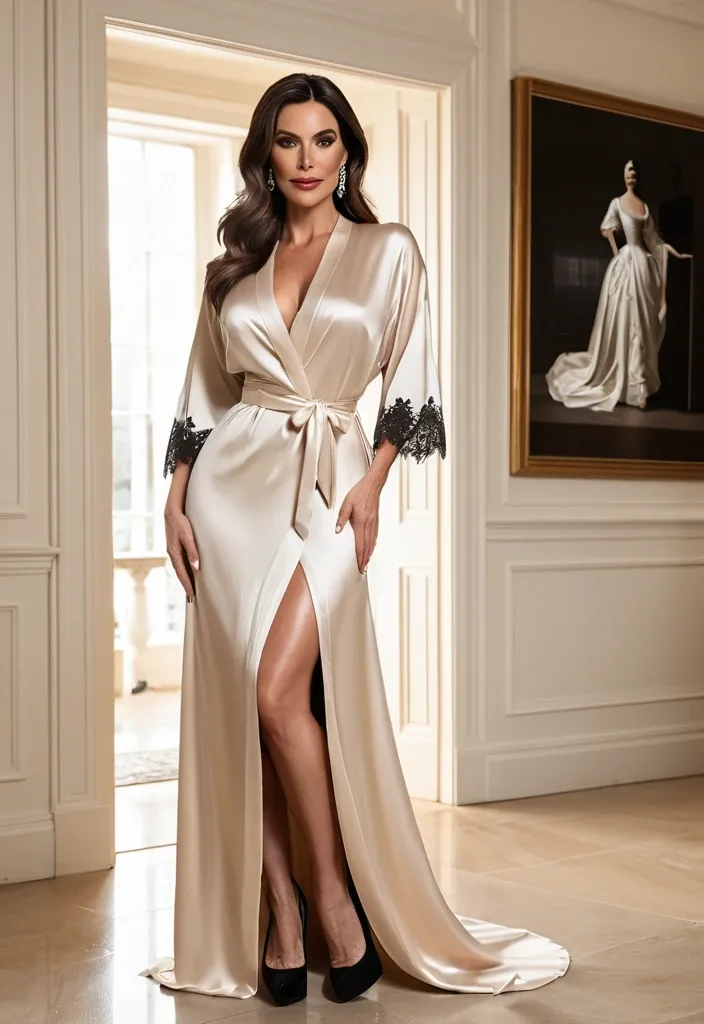
Full-body portrait , 3:4 vertical frame , photorealistic style , soft studio lighting with natural daylight blend.A confident , attractive woman in her 30s stands gracefully in a doorway of a warm , elegant home interior. She has long , flowing chestnut-brown hair parted to the left , styled in soft , glossy waves cascading past her shoulders. Her skin has a light golden tan and a smooth , healthy glow. Her facial features are refined and balanced—soft almond-shaped hazel eyes with subtle makeup , gently arched brows , a calm expression with closed lips forming a mild , confident smile. Her makeup is tasteful , with warm neutral tones , light contouring , and a touch of soft rose lipstick. She wears a simple , elegant necklace around her neck and small hoop earrings.She is dressed in a short , sheer black lace robe that ties at the waist with a satin sash , forming a flattering silhouette. The robe has three-quarter-length sleeves and a delicate floral pattern. Beneath the robe , a red lace undergarment is visible , offering a refined contrast. Her bosom is modestly supported and accentuated by the garment , though fully covered , with no explicit detail shown. Her pose is elegant—one leg slightly bent in front of the other , weight on the back leg. One arm rests at her side , while the other touches her waist gently near the tied sash. She has an absolutely massive bust.She wears very tall , black high-heeled platform shoes , adding dramatic height , with clean lines and a glossy finish. The setting includes soft beige walls , a white doorframe , a plush cream carpet , and framed artwork on the wall to the left. A tall decorative mirror in the background subtly reflects the scene without distraction.The lighting is warm and even , casting soft shadows and highlighting the texture of her clothing , the gentle shine of her hair , and the soft curves of her form. The overall mood is polished , confident , and respectful — a blend of elegance and personal empowerment. ,
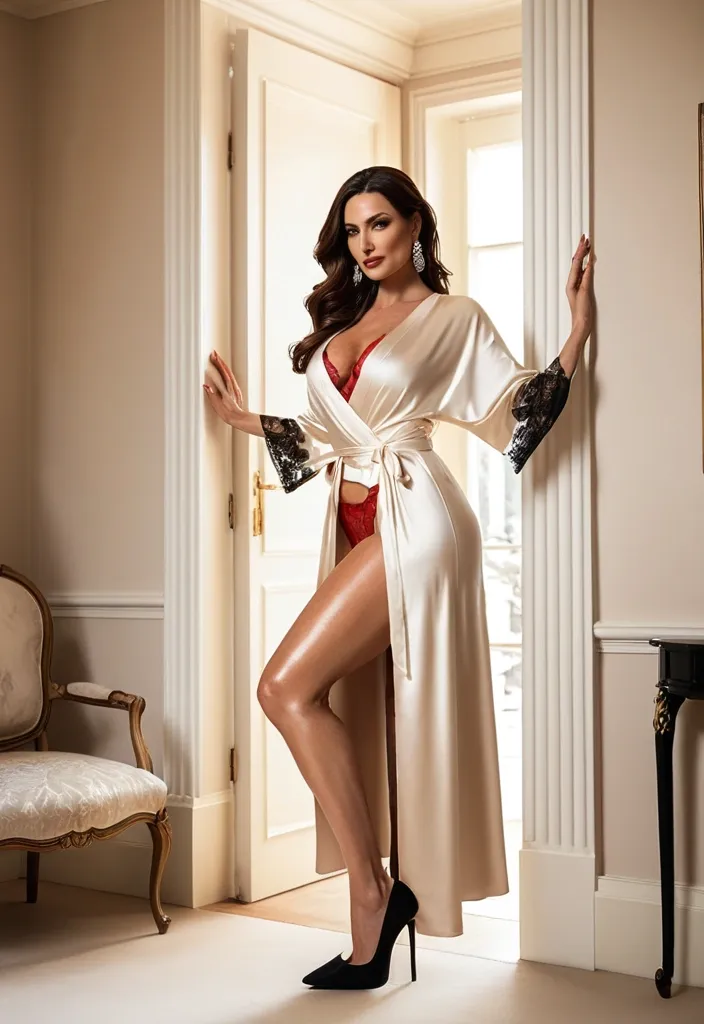
Full-body portrait , 3:4 vertical frame , photorealistic style , soft studio lighting with natural daylight blend. A confident , attractive woman in her 30s stands gracefully in a doorway of a warm , elegant home interior. She has long , flowing chestnut-brown hair parted to the left , styled in soft , glossy waves cascading past her shoulders. Her skin has a light golden tan and a smooth , healthy glow. Her facial features are refined and balanced—soft almond-shaped hazel eyes with subtle makeup , gently arched brows , a calm expression with closed lips forming a mild , confident smile. Her makeup is tasteful , with warm neutral tones , light contouring , and a touch of soft rose lipstick. She wears a simple , elegant necklace around her neck and small hoop earrings. She is dressed in a short , sheer black lace robe that ties at the waist with a satin sash , forming a flattering silhouette. The robe has three-quarter-length sleeves and a delicate floral pattern. Beneath the robe , a red lace undergarment is visible , offering a refined contrast. Her bosom is modestly supported and accentuated by the garment , though fully covered , with no explicit detail shown. Her pose is elegant—one leg slightly bent in front of the other , weight on the back leg. One arm rests at her side , while the other touches her waist gently near the tied sash. She has an absolutely gigantic , obviously fake augmented bosom , completely exposed due to her clothing struggling to contain it , due to its enormous size. Each orb easily being in the g-h cup size , slight hints of muscle tone. She wears incredibly absurdly tall , black high-heeled platform shoes , adding dramatic height , with clean lines and a glossy finish. The setting includes soft beige walls , a white doorframe , a plush cream carpet , and framed artwork on the wall to the left. A tall decorative mirror in the background subtly reflects the scene without distraction. The lighting is warm and even , casting soft shadows and highlighting the texture of her clothing , the gentle shine of her hair , and the soft curves of her form. The overall mood is polished , confident , and respectful — a blend of elegance , desire , and personal empowerment. ,
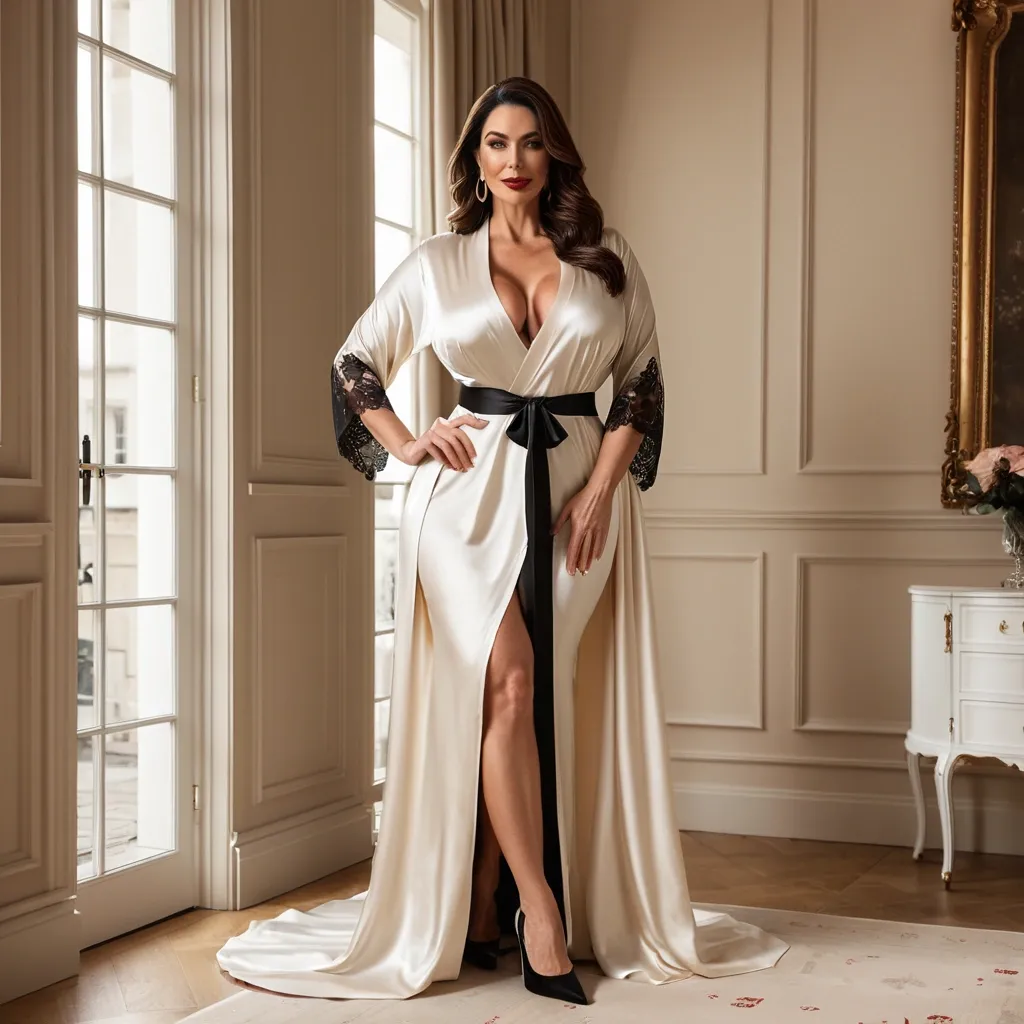
Full-body portrait , 3:4 vertical frame , photorealistic style , soft studio lighting with natural daylight blend. A confident , attractive woman in her 30s stands gracefully in a doorway of a warm , elegant home interior. She has long , flowing chestnut-brown hair parted to the left , styled in soft , glossy waves cascading past her shoulders. Her skin has a light golden tan and a smooth , healthy glow. Her facial features are refined and balanced—soft almond-shaped hazel eyes with subtle makeup , gently arched brows , a calm expression with closed lips forming a mild , confident smile. Her makeup is tasteful , with warm neutral tones , light contouring , and a touch of soft rose lipstick. She wears a simple , elegant necklace around her neck and small hoop earrings. She is dressed in a short , sheer black lace robe that ties at the waist with a satin sash , forming a flattering silhouette. The robe has three-quarter-length sleeves and a delicate floral pattern. Beneath the robe , a red lace undergarment is visible , offering a refined contrast. Her bosom is modestly supported and accentuated by the garment , though fully covered , with no explicit detail shown. Her pose is elegant—one leg slightly bent in front of the other , weight on the back leg. One arm rests at her side , while the other touches her waist gently near the tied sash. She has an absolutely gigantic , obvously fake augmented bosom , nearly exposed due to her clothing struggling to contain it , due to its enormous size. Each orb easily being in the g-h cup size. She wears incredibly absurdly tall , black high-heeled platform shoes , adding dramatic height , with clean lines and a glossy finish. The setting includes soft beige walls , a white doorframe , a plush cream carpet , and framed artwork on the wall to the left. A tall decorative mirror in the background subtly reflects the scene without distraction. The lighting is warm and even , casting soft shadows and highlighting the texture of her clothing , the gentle shine of her hair , and the soft curves of her form. The overall mood is polished , confident , and respectful — a blend of elegance and personal empowerment. ,
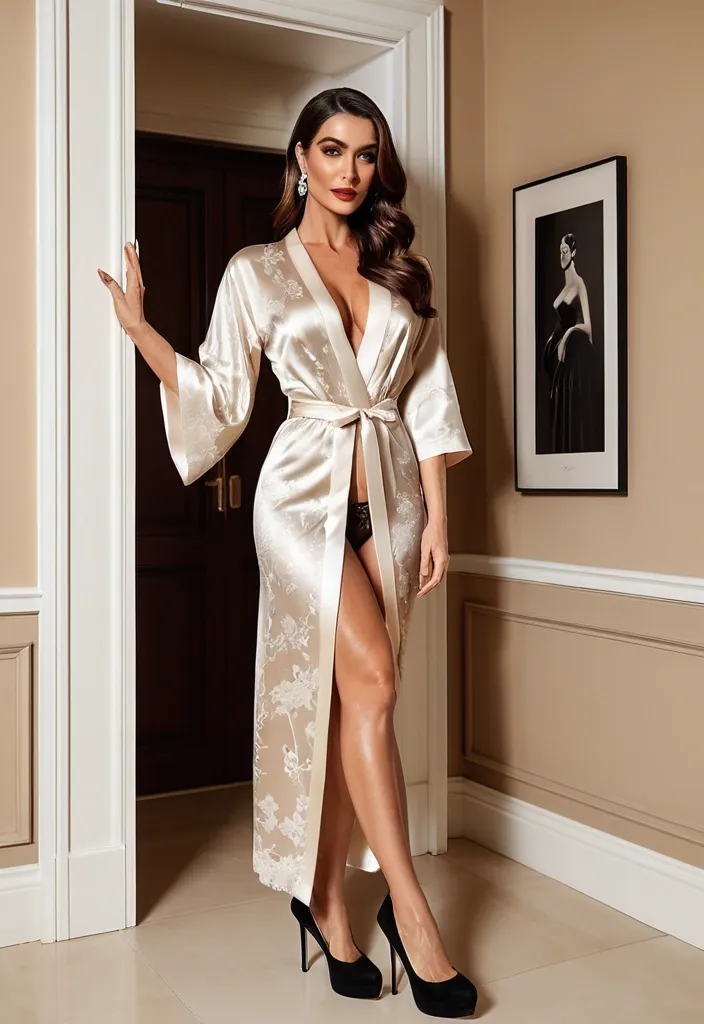
Full-body portrait , 3:4 vertical frame , photorealistic style , soft studio lighting with natural daylight blend. A confident , attractive woman in her 30s stands gracefully in a doorway of a warm , elegant home interior. She has long , flowing chestnut-brown hair parted to the left , styled in soft , glossy waves cascading past her shoulders. Her skin has a light golden tan and a smooth , healthy glow. Her facial features are refined and balanced—soft almond-shaped hazel eyes with subtle makeup , gently arched brows , a calm expression with closed lips forming a mild , confident smile. Her makeup is tasteful , with warm neutral tones , light contouring , and a touch of soft rose lipstick. She wears a simple , elegant necklace around her neck and small hoop earrings. She is dressed in a short , sheer black lace robe that ties at the waist with a satin sash , forming a flattering silhouette. The robe has three-quarter-length sleeves and a delicate floral pattern. Beneath the robe , a red lace undergarment is visible , offering a refined contrast. Her bosom is modestly supported and accentuated by the garment , though fully covered , with no explicit detail shown. Her pose is elegant—one leg slightly bent in front of the other , weight on the back leg. One arm rests at her side , while the other touches her waist gently near the tied sash. She has an absolutely gigantic , augmented bosom , nearly exposed due to her clothing struggling to contain it. She wears very tall , black high-heeled platform shoes , adding dramatic height , with clean lines and a glossy finish. The setting includes soft beige walls , a white doorframe , a plush cream carpet , and framed artwork on the wall to the left. A tall decorative mirror in the background subtly reflects the scene without distraction. The lighting is warm and even , casting soft shadows and highlighting the texture of her clothing , the gentle shine of her hair , and the soft curves of her form. The overall mood is polished , confident , and respectful — a blend of elegance and personal empowerment. ,
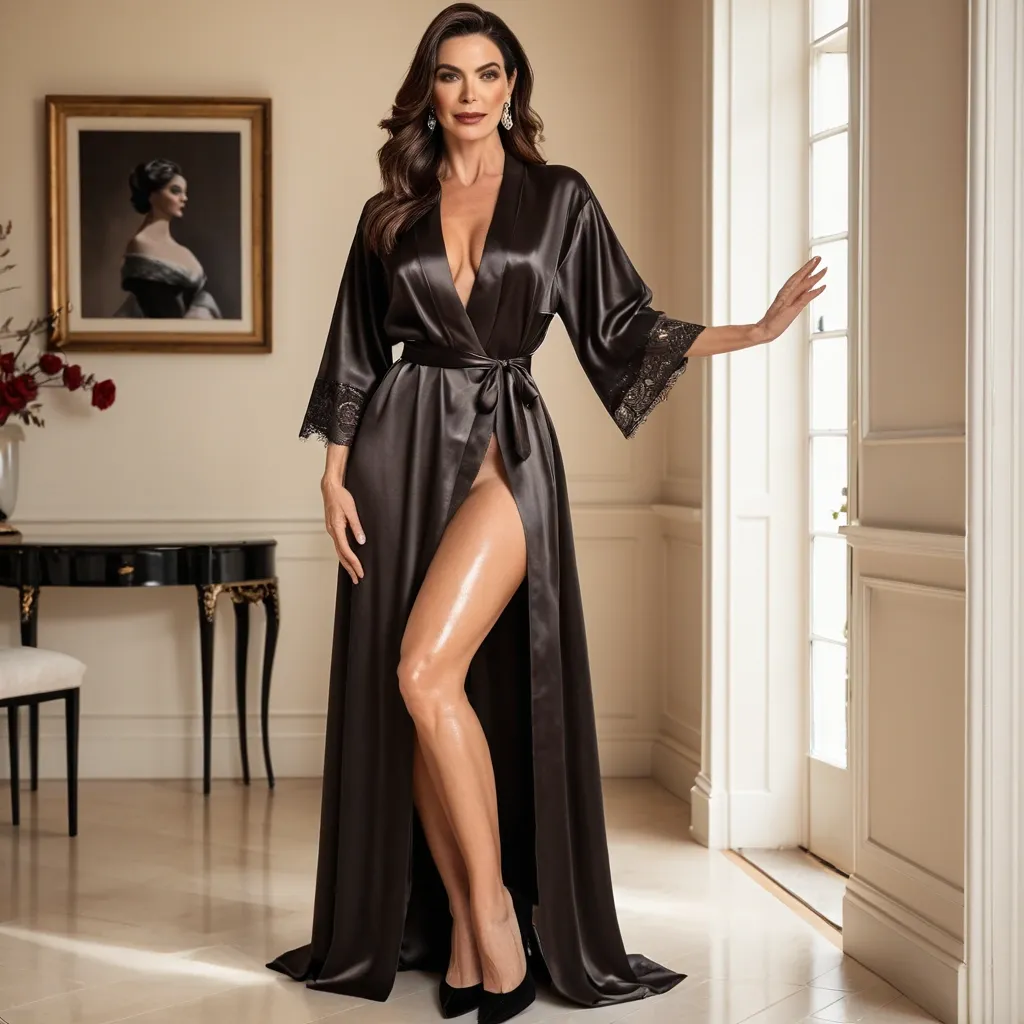
Full-body portrait , 3:4 vertical frame , photorealistic style , soft studio lighting with natural daylight blend. A confident , attractive woman in her 30s stands gracefully in a doorway of a warm , elegant home interior. She has long , flowing chestnut-brown hair parted to the left , styled in soft , glossy waves cascading past her shoulders. Her skin has a light golden tan and a smooth , healthy glow. Her facial features are refined and balanced—soft almond-shaped hazel eyes with subtle makeup , gently arched brows , a calm expression with closed lips forming a mild , confident smile. Her makeup is tasteful , with warm neutral tones , light contouring , and a touch of soft rose lipstick. She wears a simple , elegant necklace around her neck and small hoop earrings. She is dressed in a short , sheer black lace robe that ties at the waist with a satin sash , forming a flattering silhouette. The robe has three-quarter-length sleeves and a delicate floral pattern. Beneath the robe , a red lace undergarment is visible , offering a refined contrast. Her bosom is modestly supported and accentuated by the garment , though fully covered , with no explicit detail shown. Her pose is elegant—one leg slightly bent in front of the other , weight on the back leg. One arm rests at her side , while the other touches her waist gently near the tied sash. She wears very tall , black high-heeled platform shoes , adding dramatic height , with clean lines and a glossy finish. The setting includes soft beige walls , a white doorframe , a plush cream carpet , and framed artwork on the wall to the left. A tall decorative mirror in the background subtly reflects the scene without distraction. The lighting is warm and even , casting soft shadows and highlighting the texture of her clothing , the gentle shine of her hair , and the soft curves of her form. The overall mood is polished , confident , and respectful — a blend of elegance and personal empowerment. ,

Creating a cover (covers) for YouTube / VKontakte / Zen videos It is necessary to create an attractive , clickable cover for a video that will be used on YouTube , VKontakte and Yandex.Zen. It is important that the cover visually appears on the feed , arouses interest and motivates the user to click on the video.YouTube will use a cover selection function (voting from three options) , so it is advisable to make 2-3 different options in a single style to test which one will get more views. What is required: Clickable , bright , emotional cover (or several). Format: 1280×720 px , 16:9. Consideration of platform features: YouTube , VK and Yandex.Zen.Working with visual composition (background , title , face , emotions , colors , etc.). If possible , a short consultation on choosing the final version and recommendations. From the performer: Experience in creating covers for YouTube or blogs. Portfolio (required). Ability to quickly and understandingly approach the task of promotion. Willingness to make 1-2 edits based on the results ,

Creating a cover (covers) for YouTube / VKontakte / Zen videos It is necessary to create an attractive , clickable cover for a video that will be used on YouTube , VKontakte and Yandex.Zen. It is important that the cover visually appears on the feed , arouses interest and motivates the user to click on the video.YouTube will use a cover selection function (voting from three options) , so it is advisable to make 2-3 different options in a single style to test which one will get more views. What is required: Clickable , bright , emotional cover (or several). Format: 1280×720 px , 16:9. Consideration of platform features: YouTube , VK and Yandex.Zen.Working with visual composition (background , title , face , emotions , colors , etc.). If possible , a short consultation on choosing the final version and recommendations. From the performer: Experience in creating covers for YouTube or blogs. Portfolio (required). Ability to quickly and understandingly approach the task of promotion. Willingness to make 1-2 edits based on the results ,
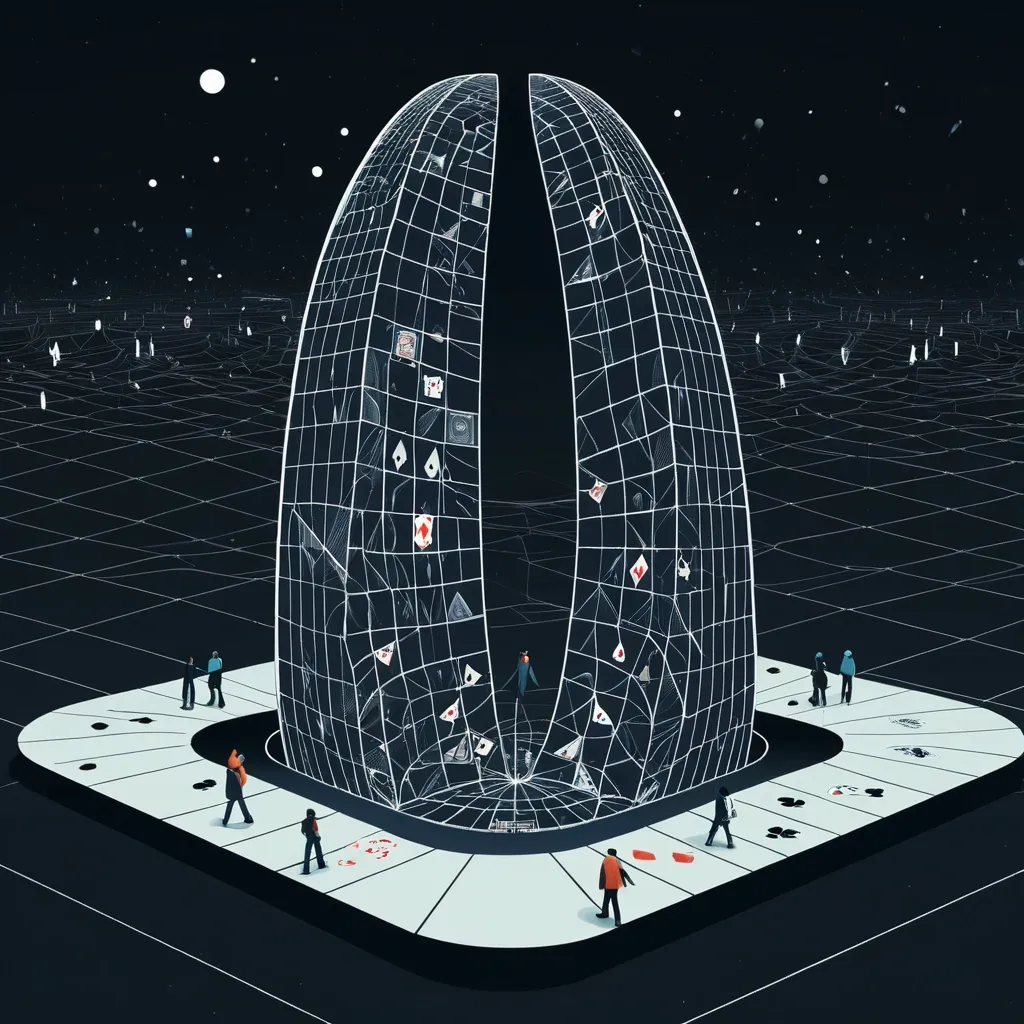
panoramic wide angle photo , abstract monolith curved in Lotus shape rises , its surface with playing cards , building-inspired playing cards , people walking surrounding at night , playing cards-structures , anti-gravity-geometric-platform , pressure-sensitive-grid-ground , minimalist-vector-decision-system , playing cards-material-tech ,
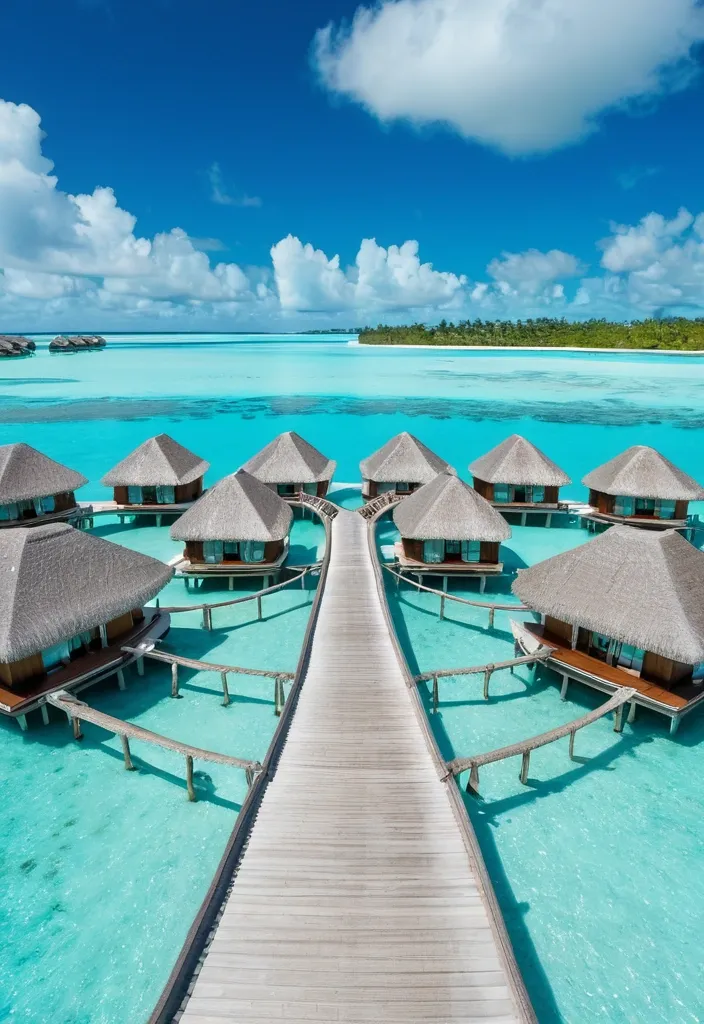
A luxurious overwater bungalow resort in Bora Bora , with thatched roof villas arranged in a symmetrical pattern over crystal-clear turquoise water , wooden walkways connecting each villa , a circular platform in the center , tropical palm trees and white sand beach in the background , clear blue sky with fluffy clouds , ultra-realistic , aerial view , vacation paradise , high detail ,
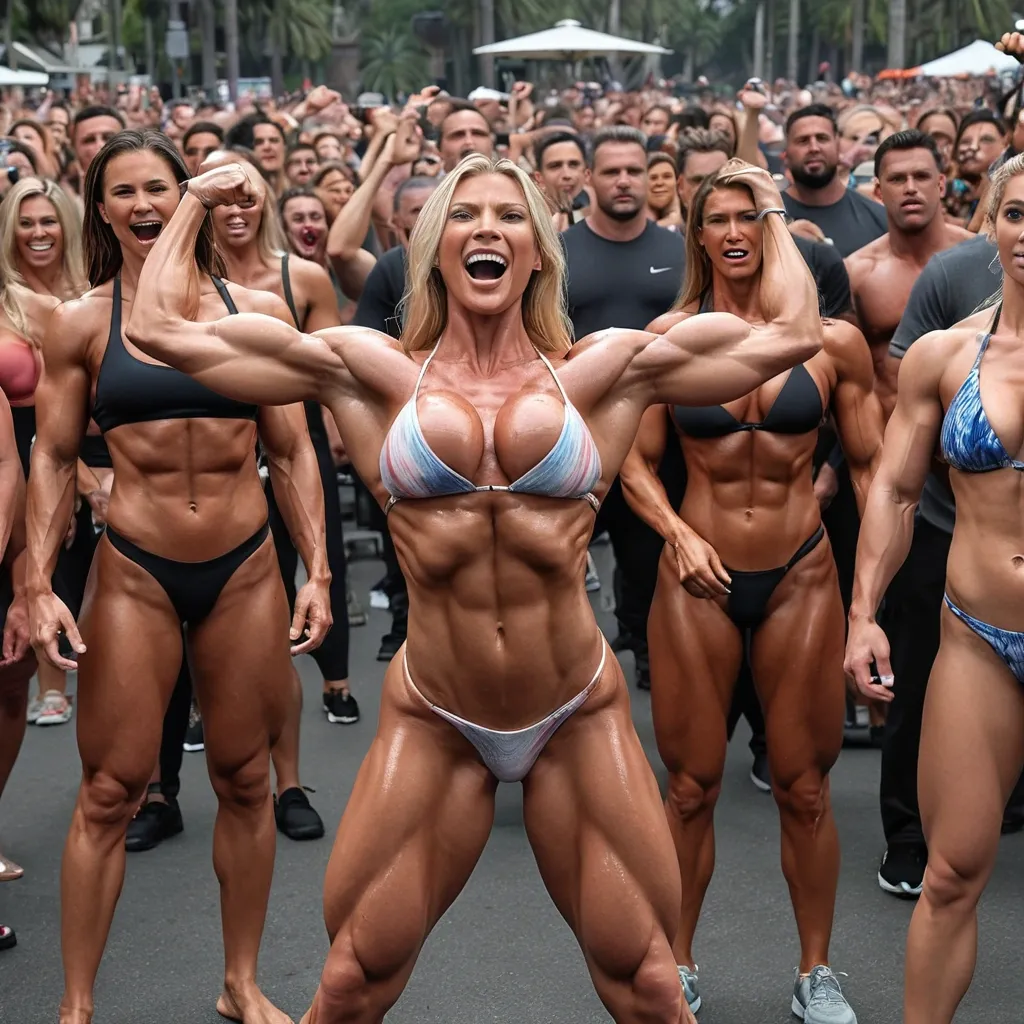
The moment the towering , hyper-muscular blondes strike their jaw-dropping flex in front of the growing crowd , dozens of phones and high-end cameras capture it from every angle. The larger woman , holding the freshly bent 2-inch steel bar like a trophy , raises one arm into a slow , confident bicep flex. Her rival mirrors the pose beside her , both women smiling — proud , radiant , colossal. Within hours , the footage hits social media: a 12-second slow-motion clip captioned , *“WHO ARE THESE WOMEN?!”* goes viral across every platform. News outlets pick it up , splashing the image across screens with headlines like: **“SUPERHUMAN MUSCLE GODDESSES SHOCK RESORT GUESTS”** **“IS THIS REAL? Experts Analyze Viral Muscle Giants”** **“GENETIC MIRACLE? OR SOMETHING ELSE?”** In the background , beachgoers freeze mid-step. Some scream. Some cheer. One man is seen dropping his drink in awe as the taller woman’s muscles visibly ripple during the flex. Her bikini top creaks audibly under the pressure but holds. Light reflects off her sweat-covered , deeply striated body like polished stone. Her expression: a calm , amused smirk — as if she knew the world would notice eventually. A CNN-style lower third flashes across a photoreal frame: **BREAKING: MASSIVE WOMEN BEND STEEL WITH BARE HANDS — REAL OR CGI?** The screen shows split images: one flexing , the other mid-growth surge. Scientists , influencers , gym fanatics , and talk show hosts begin weighing in. Shot on RED Komodo 6K and Canon EOS R5 , 35mm and 50mm mixed footage , drone overhead cutaways , 8K downscaled to 4K for broadcast. Photorealistic , cinematic depth , news banner overlays , glowing phone screens , HDR skin highlights , social media UI overlays subtly visible in composite frames. --no cartoon , anime , painting , nudity , blur , distortion , over-stylization , uncanny rendering , low detail ,
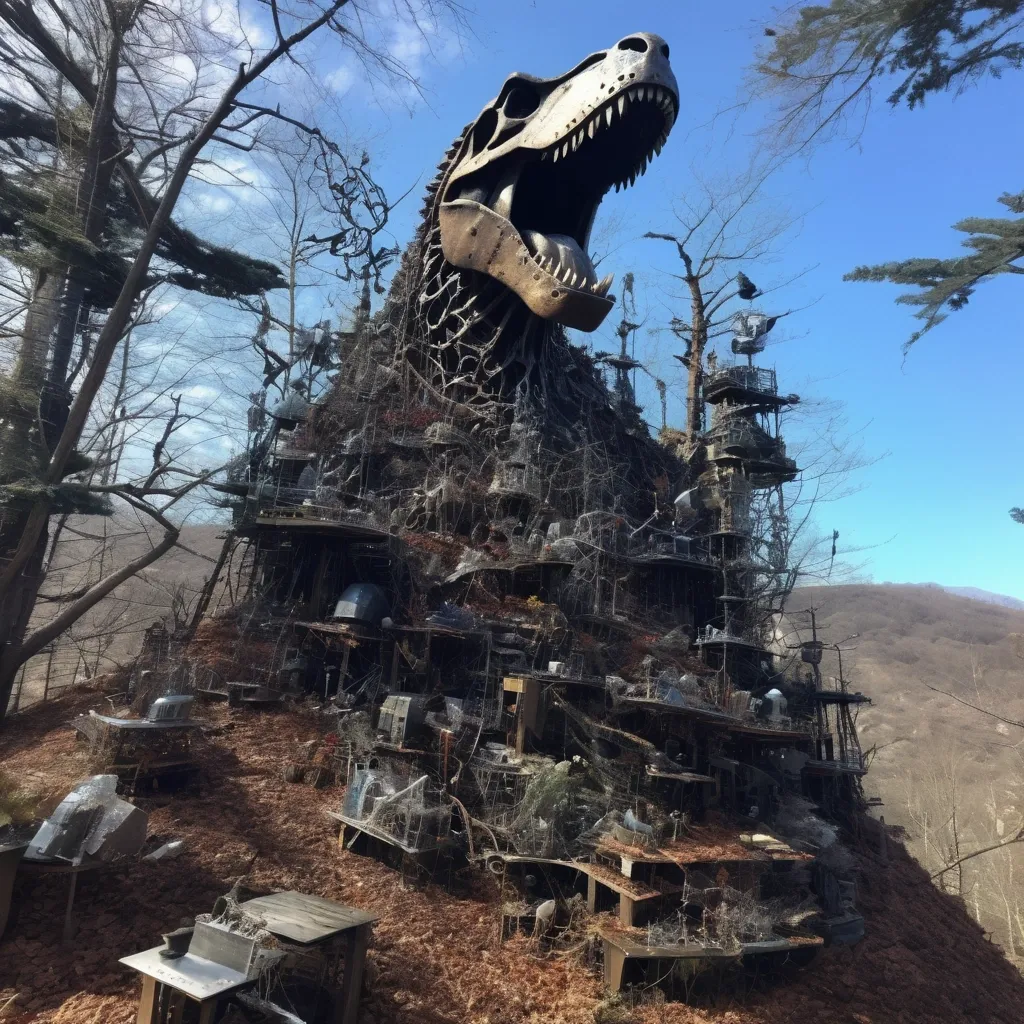
A found-object sculpture of tiny-Dinosaur created from up-cycled materials like gear scraps , plastic parts , broken glass , and wires. Emphasize rough textures , mismatched components , and punk-influenced , take selfie with beautiful girl , landscape. going up around to the top and branches up to the summit of the gigantic skull with intricate carved wooden platforms for countless ,
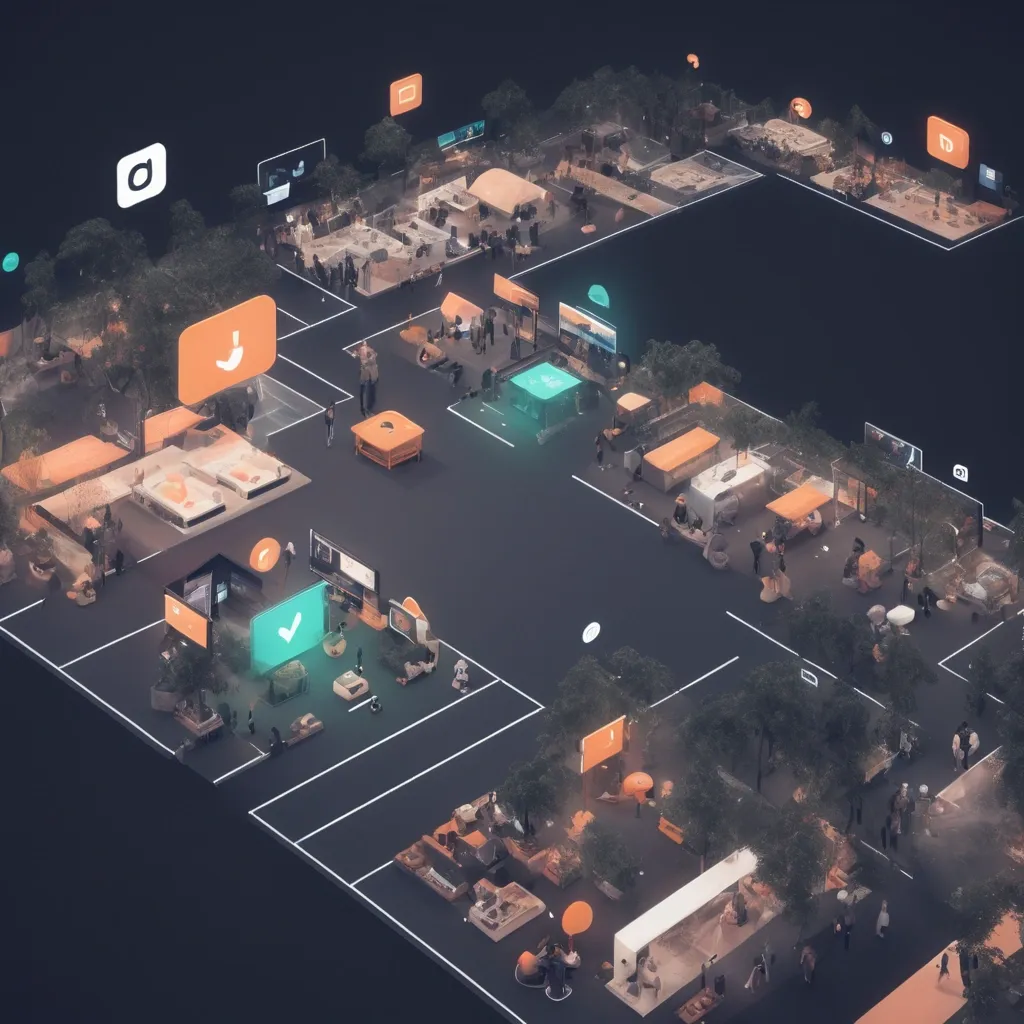
Design a user-friendly and intuitive mobile social networking app encompassing the following key features: NFT Marketplace: Seamless integration for buying , selling , and showcasing NFTs. Consider functionalities like bidding , collections , and creator verification. Short-Form Video & Live Streaming: TikTok/Instagram Reels style feed with vertical videos , live stream integration , interactive features (likes , comments , shares , donations/tips) , and easy content creation tools. E-commerce Marketplace: Robust platform for buying and selling goods and services , categorized browsing , secure payment gateway , order management , reviews/ratings , and seller profiles. Groups/Communities: Dedicated spaces for influencers , courses , interest-based communities , featuring discussion forums , event scheduling , membership management , and content sharing within groups. VR World: Immersive VR environment with customizable avatars , interactive spaces for events and meetups , and potential integration with NFTs (e.g. , virtual wearables). Private Messaging: Secure and feature-rich direct messaging with text , voice/video calls , file sharing , and optional disappearing messages. User Accounts: Personalized profiles showcasing user activity , content creation , NFT collections , marketplace listings , follower/following lists , and privacy settings. Focus on: Intuitive Navigation: Clear and easy navigation between different sections of the app. Modern & Clean UI/UX: Visually appealing and uncluttered design. Seamless Integration: Harmonious integration of all features within a single app experience. Monetization Strategy (Optional): Consider potential revenue streams like transaction fees , in-app purchases , premium features , and advertising. ,
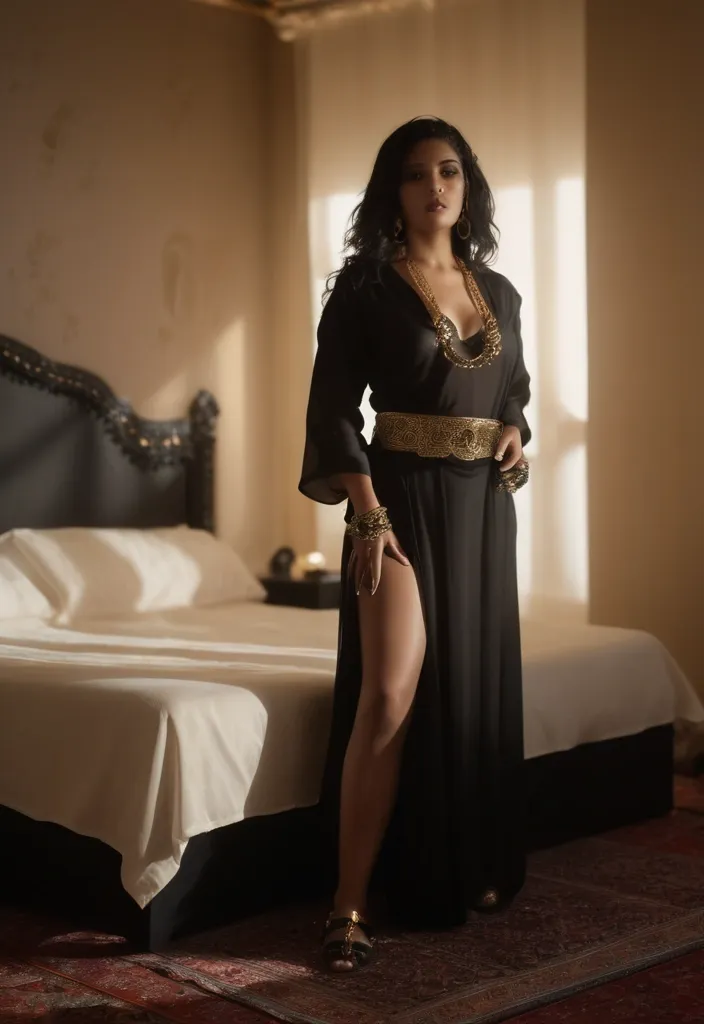
A full-body shot of an elegant Maghrebi woman standing in a softly lit bedroom. She is turned slightly to the side with a natural , graceful pose , one hand resting on her hip , the other brushing back her long dark wavy hair. She has warm matte skin and wears a slightly unbuttoned brown blouse tucked into a fitted outfit that flatters her curves. She wears striking black platform stripper heels that are fully visible and emphasized in the composition. Her jewelry includes three large , ornate oriental rings (on index , middle , and ring fingers) , multiple gold and beaded bracelets , and a bold statement necklace. The camera angle is slightly low to enhance her height and showcase the heels. The background is softly blurred with warm lighting and a bed in the distance. Fashion photography style , cinematic lighting , high realism ,
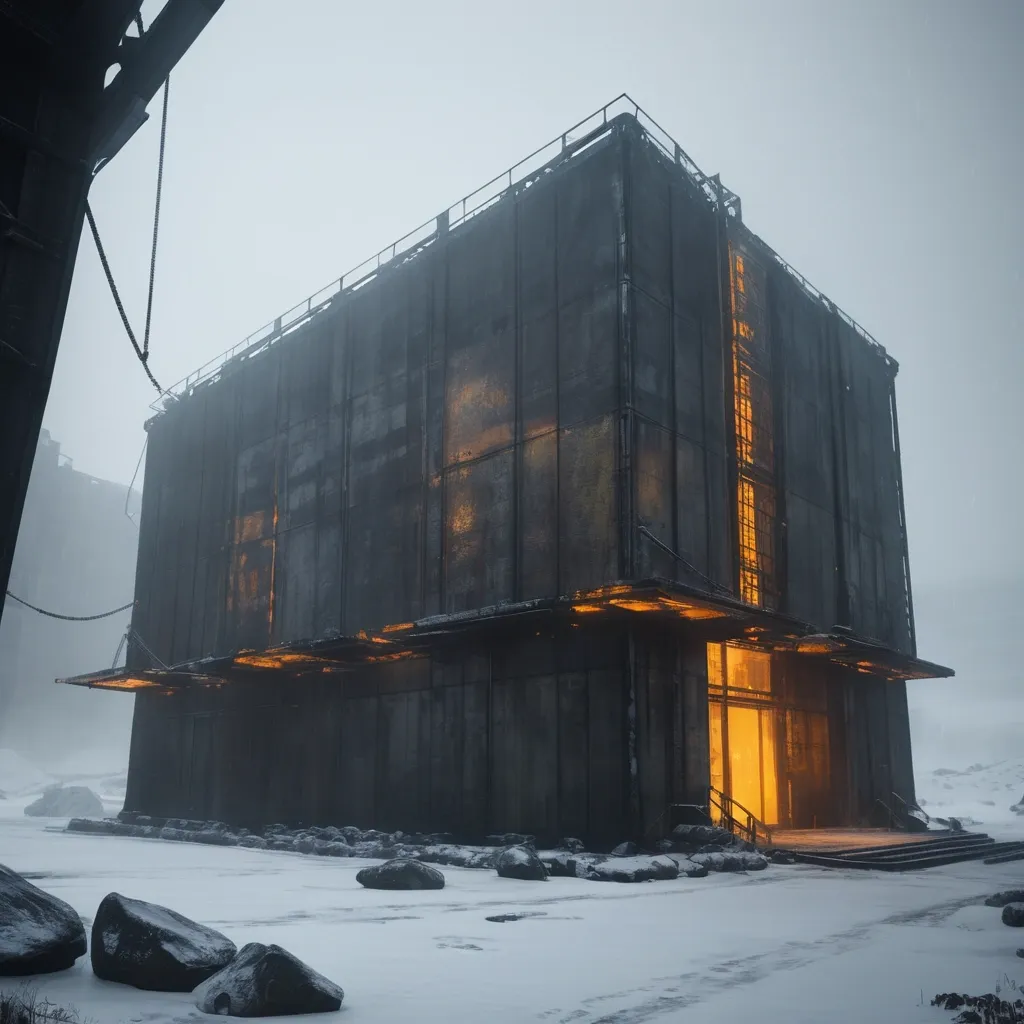
Create this image: The scene depicts a sci-fi post-apocalyptic environment in an inhospitable , snow-covered region. The climate is cold , dark , and foggy , suggesting freezing temperatures and low visibility. At the center of the image stands a massive structure resembling an rusty metal and ship that has been rebuilt with wooden parts. The construction combines metallic materials with aged wood and windows , with light emanating from inside through the windows , indicating that the interior is illuminated. Icicles hang along the edges of the roof , and the surroundings are lit by small orange lights distributed along the outer walls. The base of the structure is elevated , resting and surrounded by the ice , with the main access provided by one external staircase. At the top of the structure , a rusty chimney emits smoke , while to the right , a large metal tower resembling an industrial elevator or cargo system It features suspended ramps or metal walkways linking different levels of the installation , with yellow lights connecting it to the rear of the structure connects to the building. A medium tower above the main building contains antenna , sensors and platforms , suggesting surveillance functions. In the foreground , on the snowy ground , two clocked figures stand in the entrance of the structure. Wooden and metal crates are stacked in front of the structure , below the windows , and a cable sprawls across the ground , emerging from the structure itself. The lighting should emphasize the contrast between the cold , shadowy exterior and the warmth radiating from the internal lights , as well as the orange and yellow lights of the structure. The foggy atmosphere should create a sense of isolation and mystery , reinforcing the post-apocalyptic tone. The scene should evoke an atmosphere of tension , exploration , and survival , where this lone structure exists as the only sign of civilization in a desolate world. ,
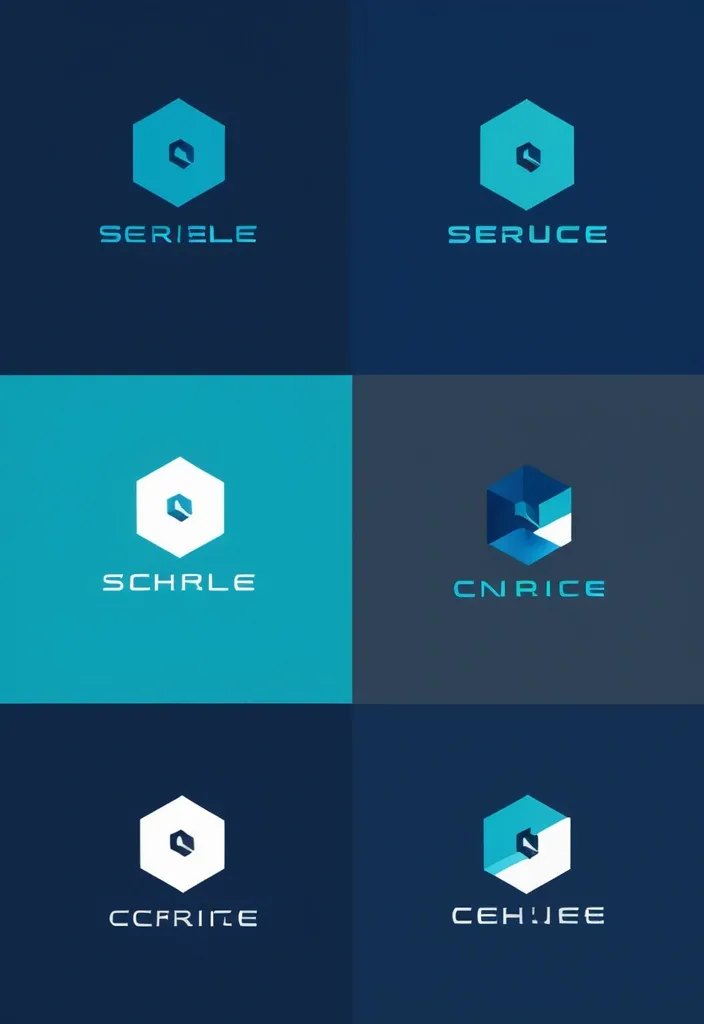
Design a modern and sleek logo for a digital trading platform. The core shape should be a hexagon , symbolizing strength , stability , and connectivity. The logo should convey trust , innovation , and speed — key traits of a cutting-edge trading environment. Incorporate subtle references to charts , graphs , or digital lines to hint at financial markets and data flow. Use a cool tech color palette (like navy , teal , silver , or electric blue) , and aim for a minimalist , professional style that appeals to both retail and institutional traders ,
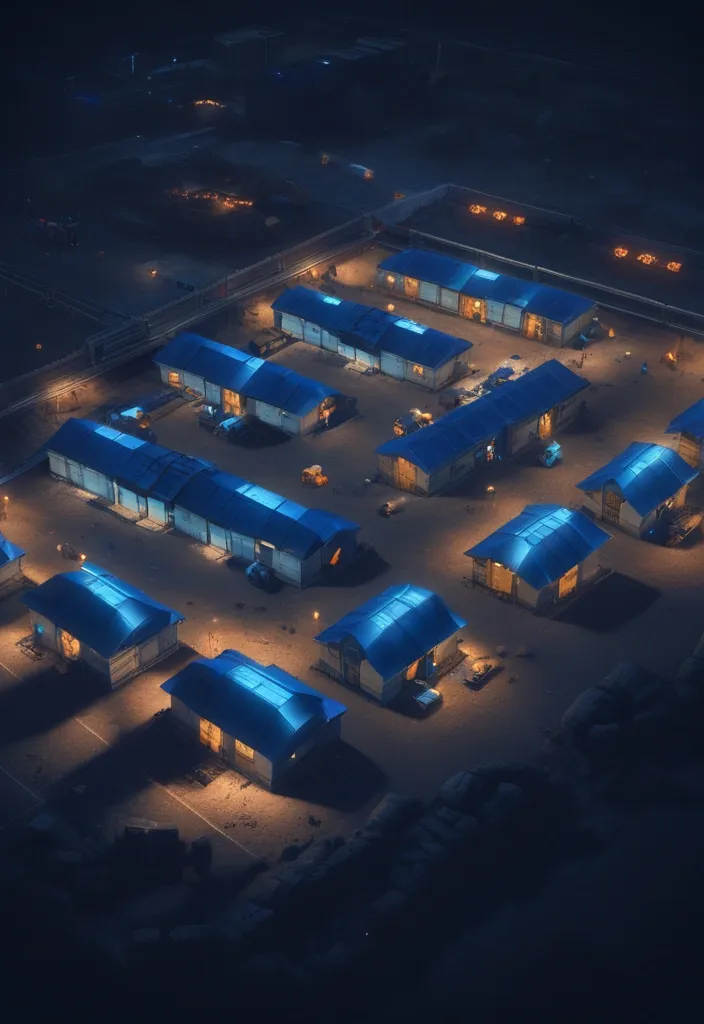
A stylized real-time strategy game screenshot showing a compact survival colony at night. Angular blue shelters with glowing windows stand in formation. The base is surrounded by dirt and paved roads , elevated platforms , and simple fencing. In the background , cargo transport systems and modular storage units are visible under low lighting , enhancing the dystopian atmosphere. ,
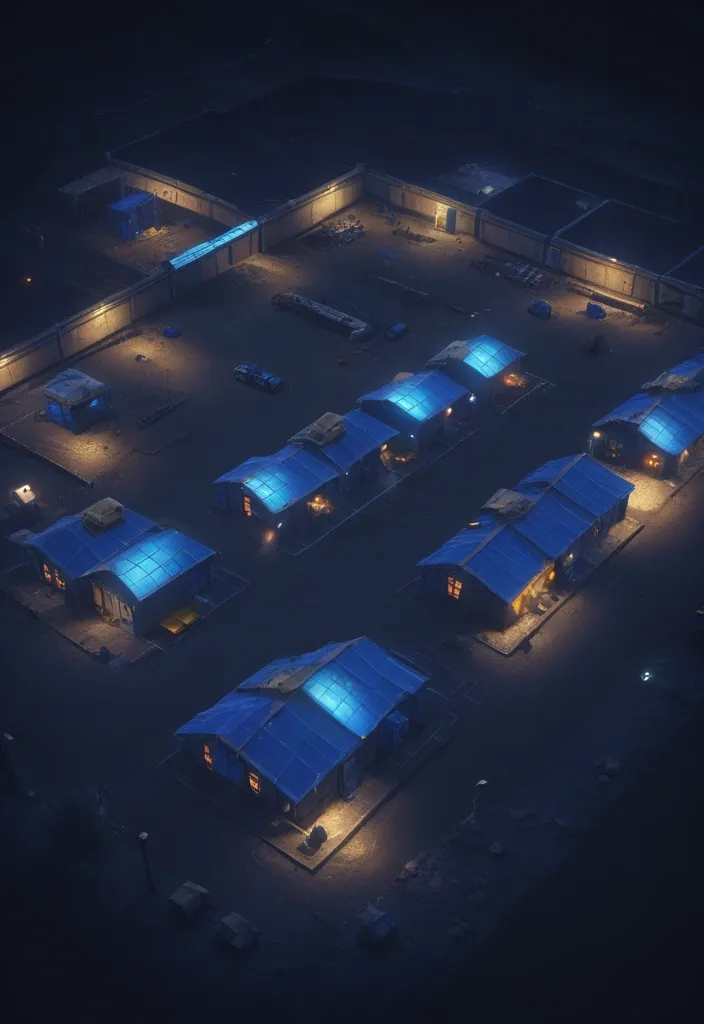
A stylized real-time strategy game screenshot showing a compact survival colony at night. Angular blue shelters with glowing windows stand in formation. The base is surrounded by dirt and paved roads , elevated platforms , and simple fencing. In the background , cargo transport systems and modular storage units are visible under low lighting , enhancing the dystopian atmosphere. ,
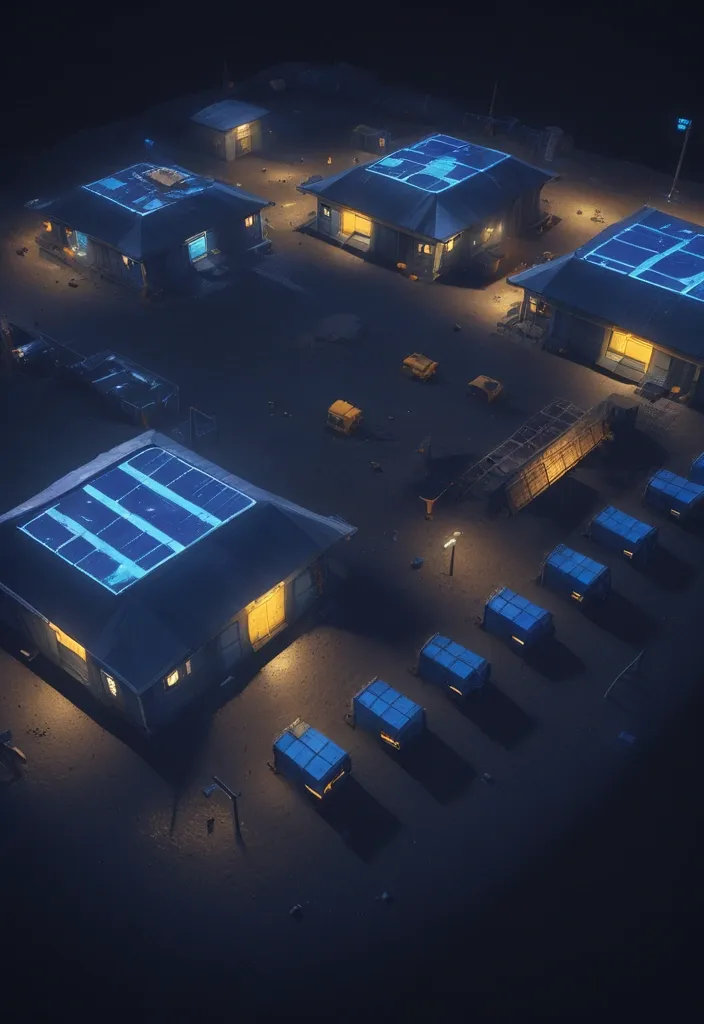
A stylized real-time strategy game screenshot showing a compact survival colony at night. Angular blue shelters with glowing windows stand in formation. The base is surrounded by dirt and paved roads , elevated platforms , and simple fencing. In the background , cargo transport systems and modular storage units are visible under low lighting , enhancing the dystopian atmosphere. ,
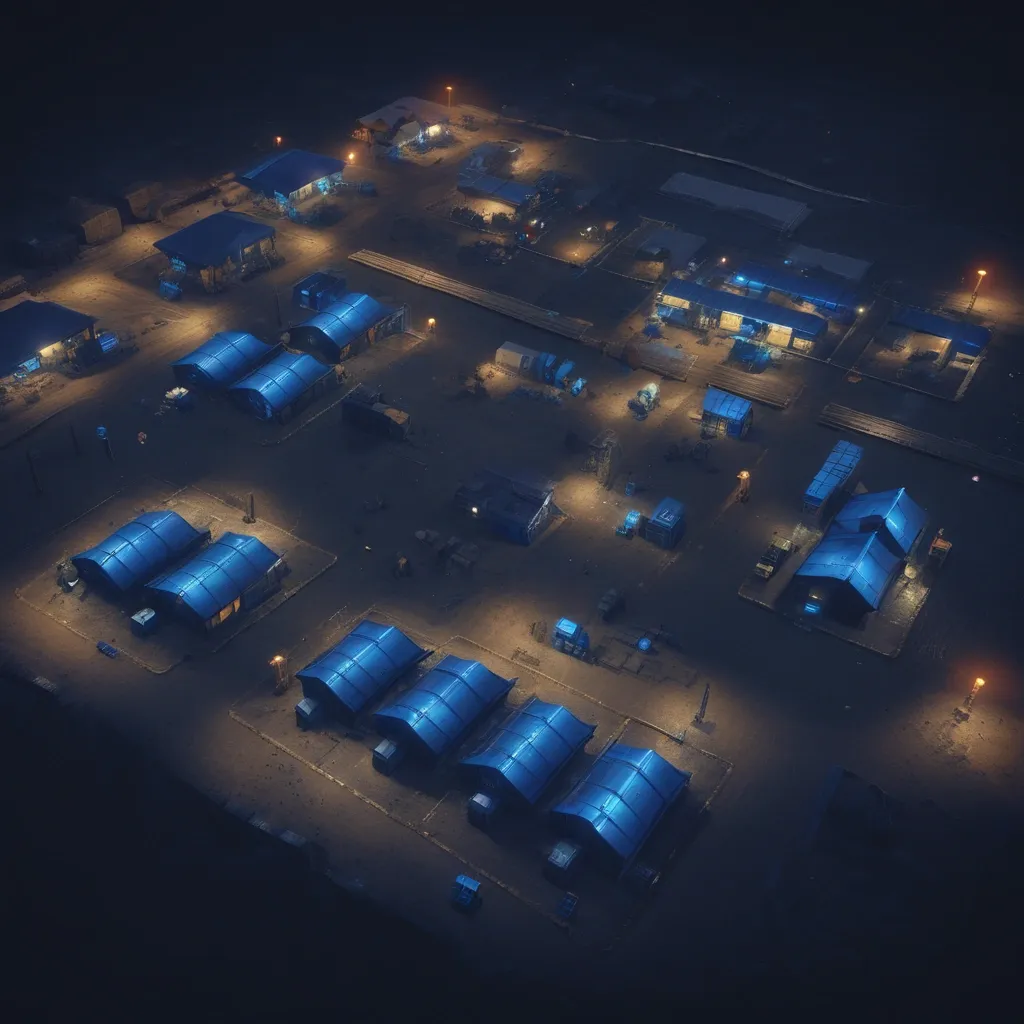
A stylized real-time strategy game screenshot showing a compact survival colony at night. Angular blue shelters with glowing windows stand in formation. The base is surrounded by dirt and paved roads , elevated platforms , and simple fencing. In the background , cargo transport systems and modular storage units are visible under low lighting , enhancing the dystopian atmosphere. ,
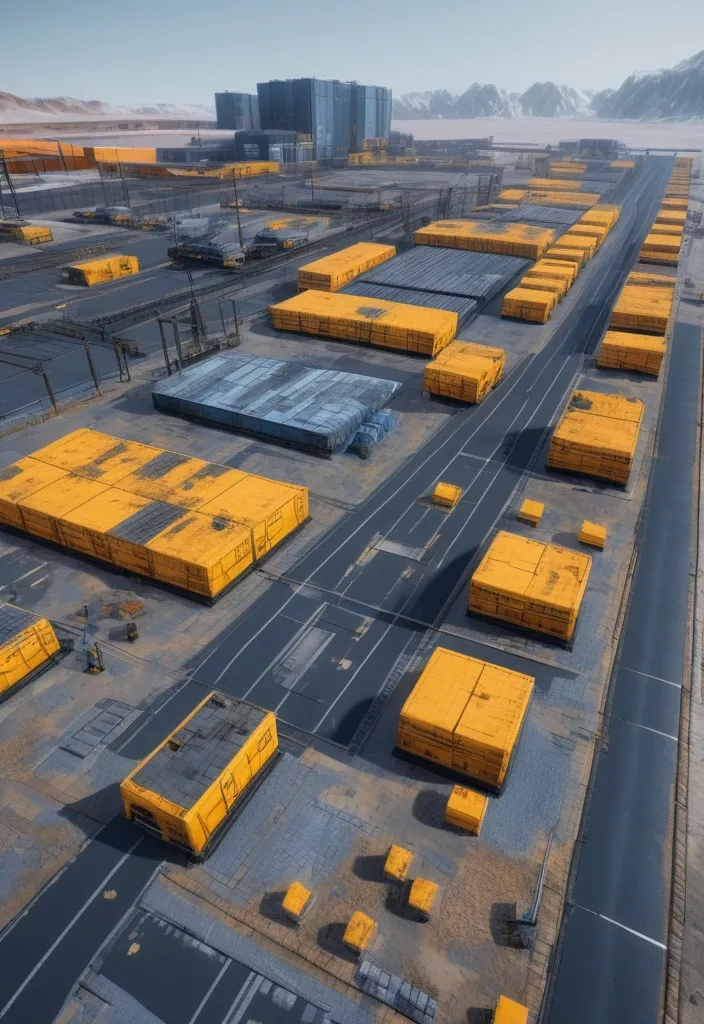
A highly detailed render resembling a screenshot from a futuristic city-building strategy game set in a cold tundra or desolate wasteland. Modular blue habitation blocks with glowing yellow windows form organized rows , each labeled with serial numbers. The terrain is dry , cracked or frozen soil , with sparse vegetation and patches of dirt or frost. Industrial lighting poles cast soft orange glows across paved roads and infrastructure. People in workwear move between buildings , operating mining rigs , walking along platforms , or loading containers. In the distance , an elevated monorail track carries cargo shuttles past a larger logistics area with stacked crates , silos , and blocky warehouses. The style is semi-realistic , low-saturation , with game-like clarity — reminiscent of real-time city simulators or dystopian RTS games. ,
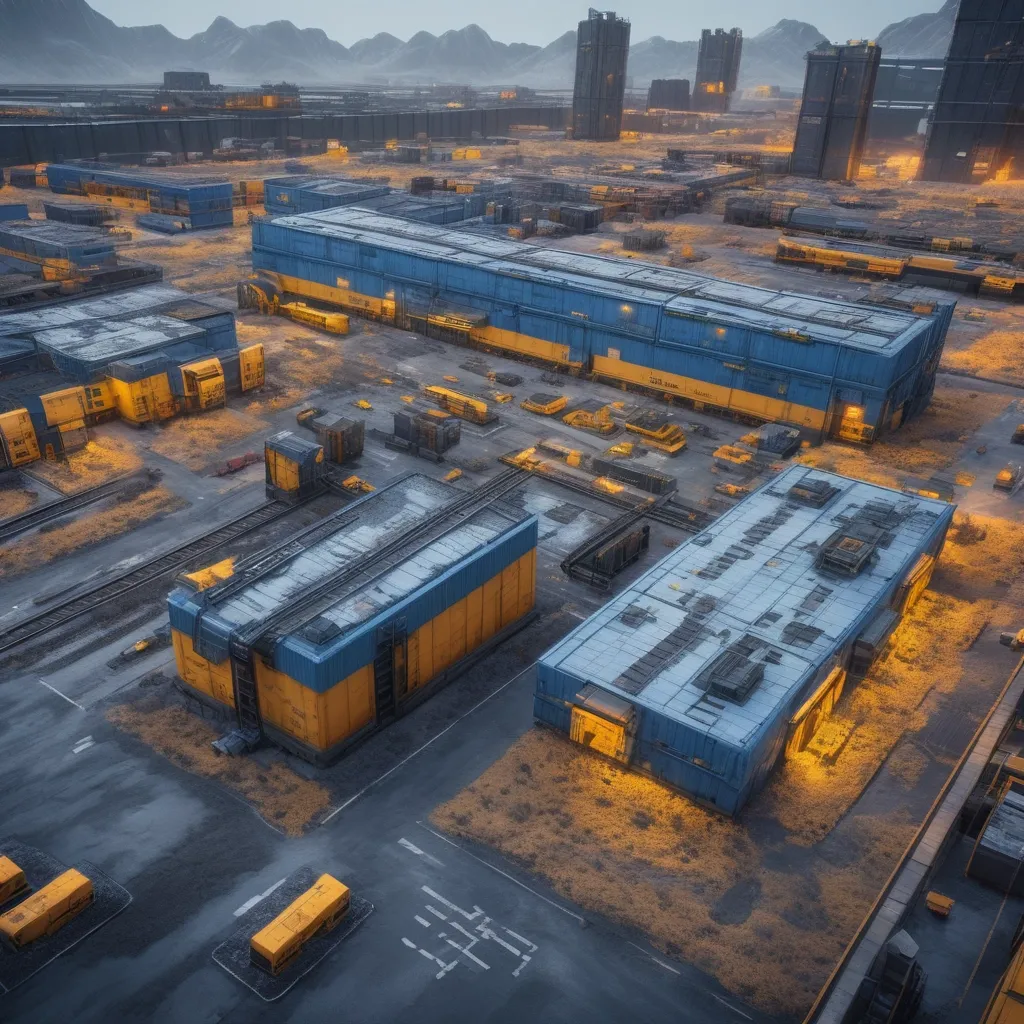
A highly detailed render resembling a screenshot from a futuristic city-building strategy game set in a cold tundra or desolate wasteland. Modular blue habitation blocks with glowing yellow windows form organized rows , each labeled with serial numbers. The terrain is dry , cracked or frozen soil , with sparse vegetation and patches of dirt or frost. Industrial lighting poles cast soft orange glows across paved roads and infrastructure. People in workwear move between buildings , operating mining rigs , walking along platforms , or loading containers. In the distance , an elevated monorail track carries cargo shuttles past a larger logistics area with stacked crates , silos , and blocky warehouses. The style is semi-realistic , low-saturation , with game-like clarity — reminiscent of real-time city simulators or dystopian RTS games. ,
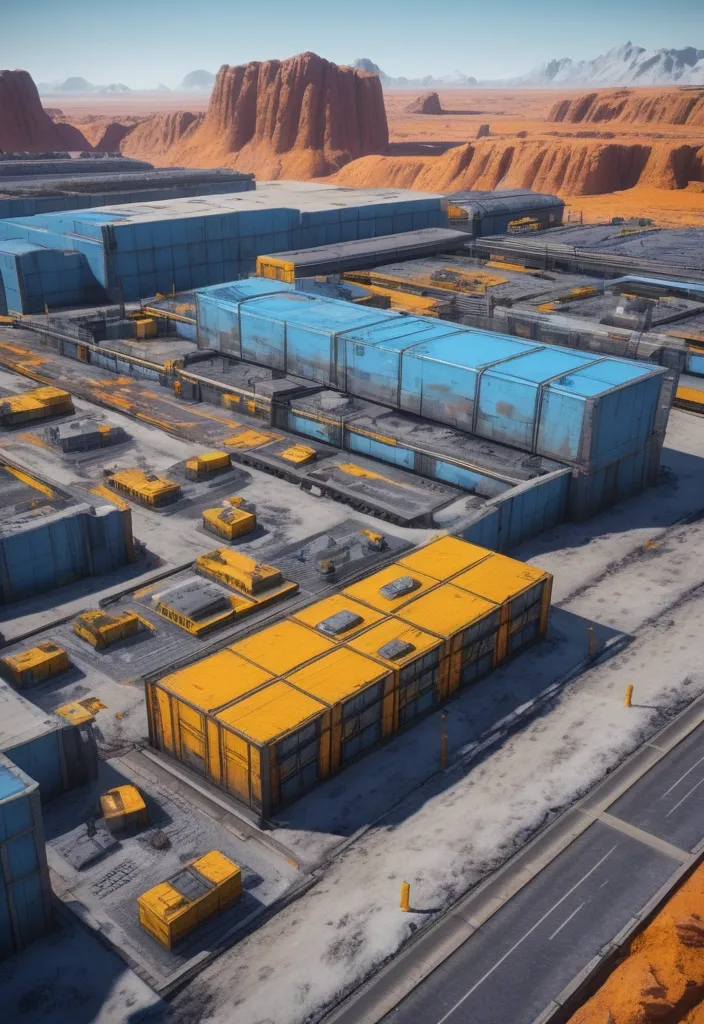
A highly detailed render resembling a screenshot from a futuristic city-building strategy game set in a cold tundra or desolate wasteland. Modular blue habitation blocks with glowing yellow windows form organized rows , each labeled with serial numbers. The terrain is dry , cracked or frozen soil , with sparse vegetation and patches of dirt or frost. Industrial lighting poles cast soft orange glows across paved roads and infrastructure. People in workwear move between buildings , operating mining rigs , walking along platforms , or loading containers. In the distance , an elevated monorail track carries cargo shuttles past a larger logistics area with stacked crates , silos , and blocky warehouses. The style is semi-realistic , low-saturation , with game-like clarity — reminiscent of real-time city simulators or dystopian RTS games. ,
