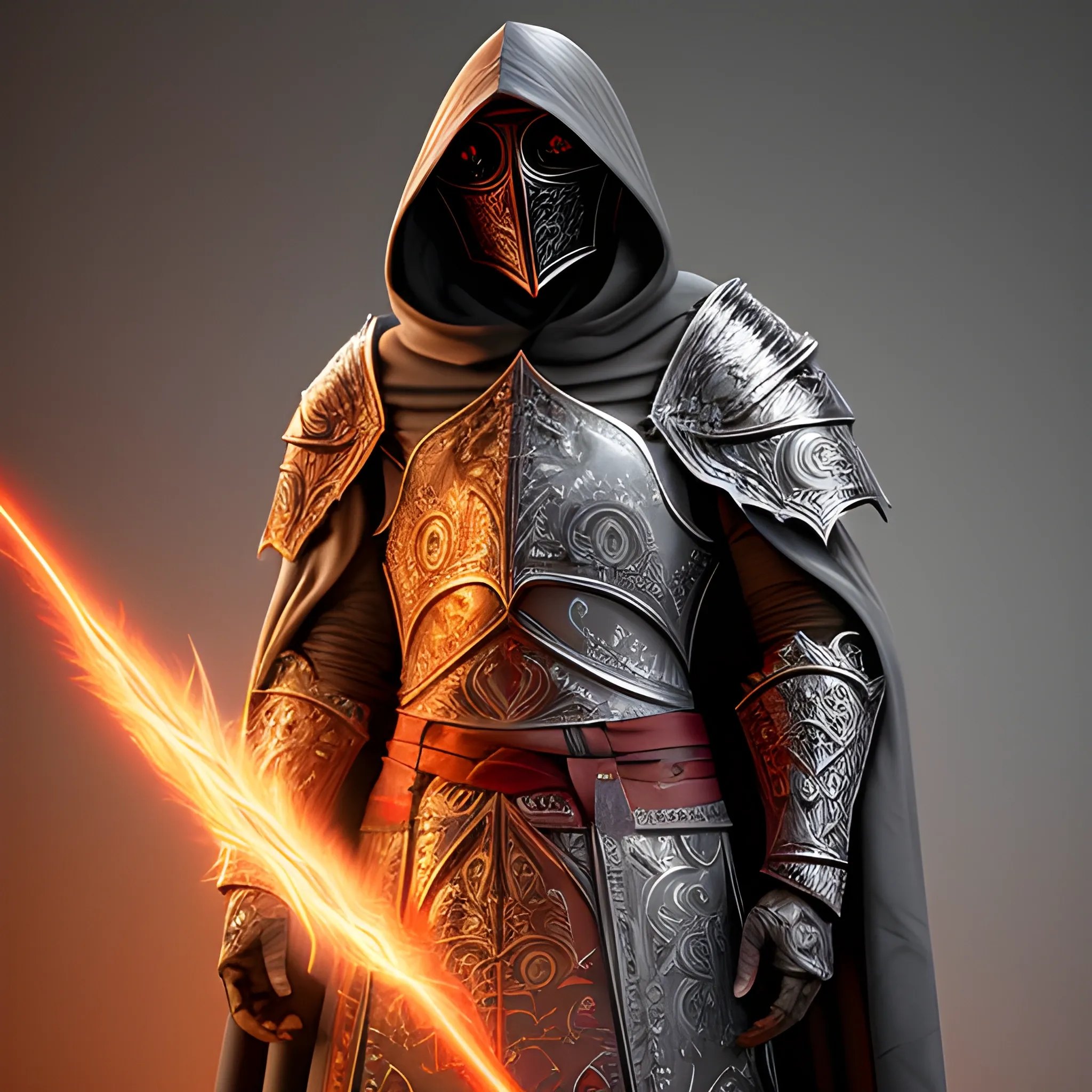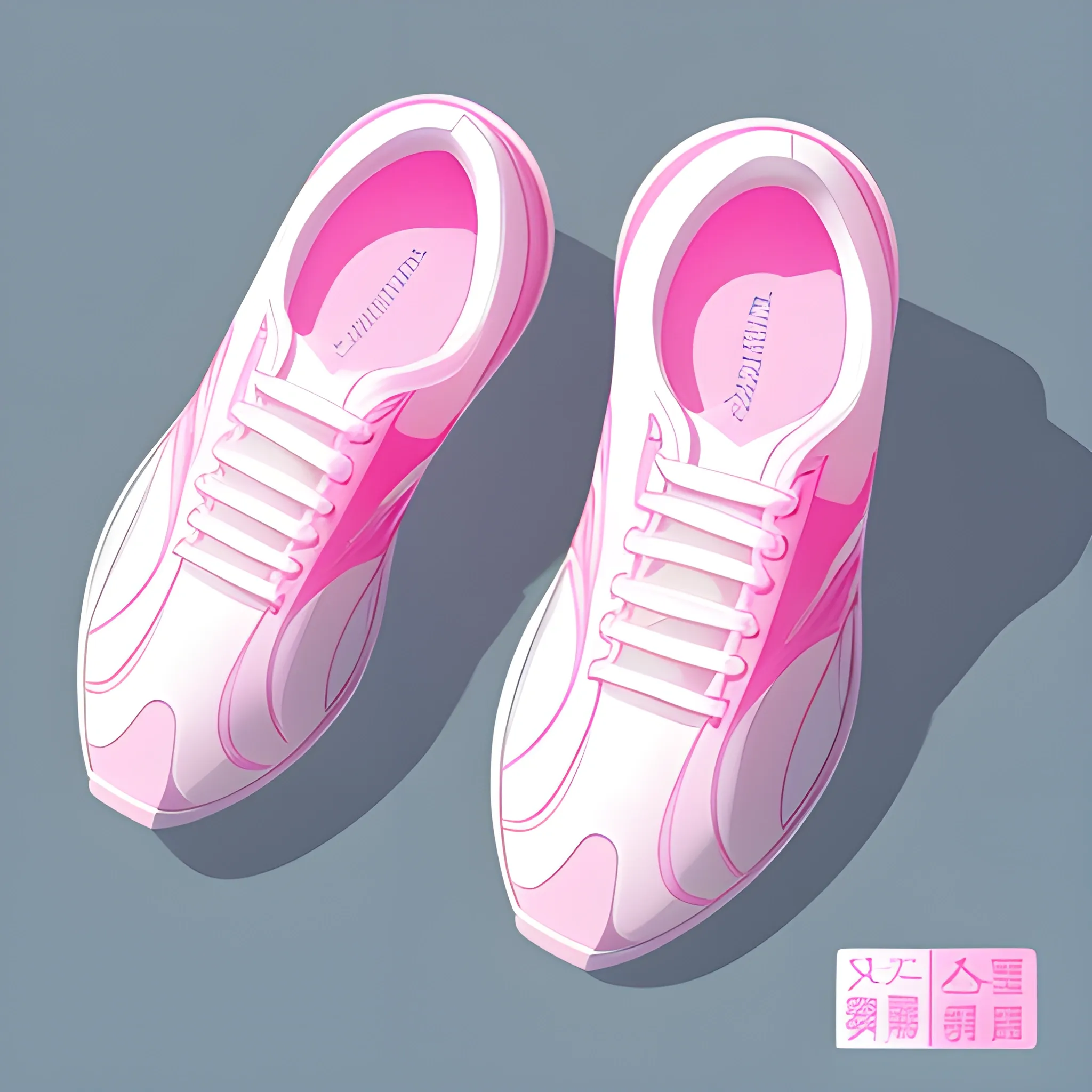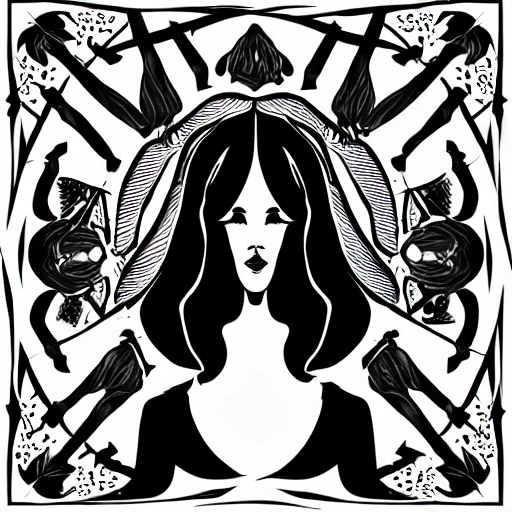Search Results for only
Explore AI generated designs, images, art and prompts by top community artists and designers.
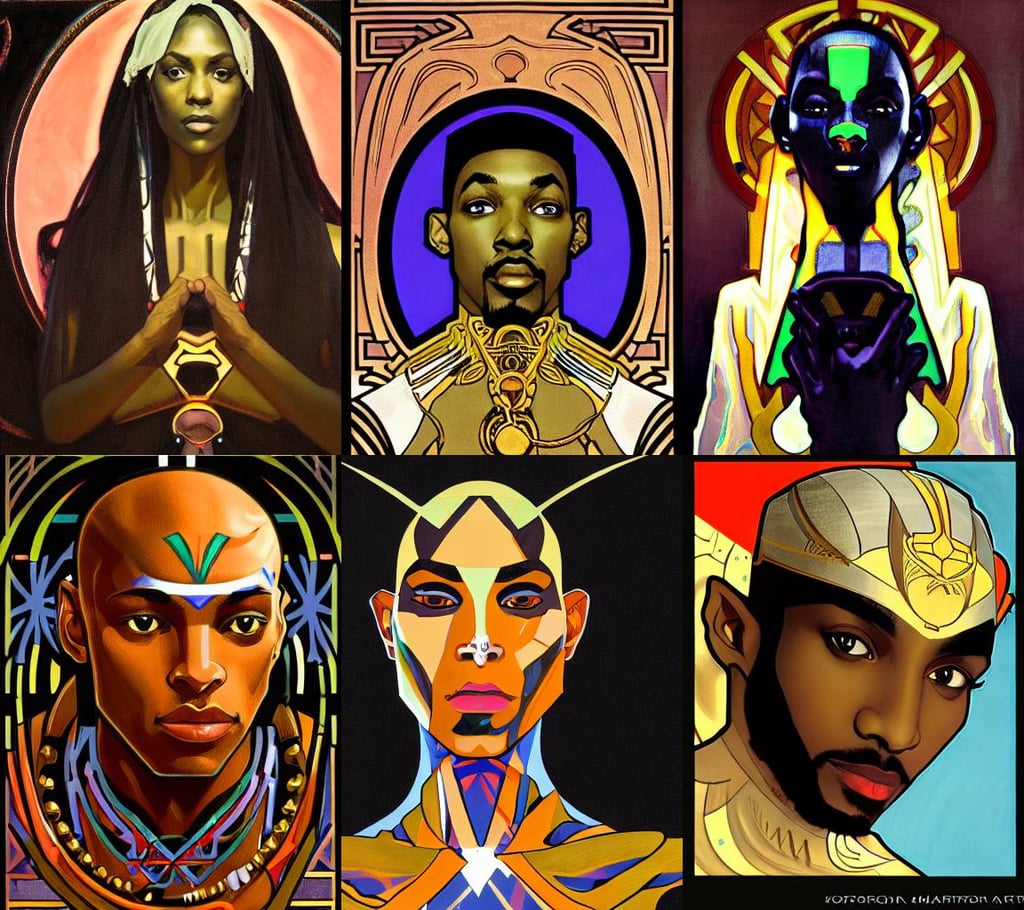
symmetry!! portrait of black pharaoh , professional dslr photo , by Mark Maggiori and ((((Alphonse Mucha))) | trending on artstation , half human half alien , nba , only light coming from crt monitor , art by konstantin korovin and daniel f. gerhartz and john howe , other dimension , serena malyon , overwatch character , close shot ,

symmetry!! full body portrait!!!! of a beautiful!!!! girl , painted by Velazquez , big cheeks! , cute cyberpunk kawaii aesthetic. minimalist , straight horizon , closeup portrait of a crazy ex soldier with a battlescar , pale skin curly blond hair , imet2020 , Mariusz Lewandowski , iso 2 0 0 , ominous night mist , by Dore , detailed armor , messy brown short hair , melting , anton fadeev , female outfit , in the style of gehry , euphonious and lamprophony beautiful woman on onlyfans in a turbulent ocean , beeple. octane render , no ,

a pin up and beautiful fashion charming dreamlke korea girl with lv jewelry , young adult light novel cover art , Fate/Zero , vr goggles , cave landscape , glowing. art by yoji shinkawa and sandra chevrier , return of the king. cinematic , only light coming from crt monitor , joyful smirk , wearing a dark gray do rag and a black winter puffer coat , nicolas cage , emanating red mist , call of cthulhu , sharp shapes , small horns , action hero , cute blue eyes ,

a detailed painting portrait inspired by moebius and beksinski of a solitary vibrant machine bounty hunter in a flight suit and reflective visor. inspired by samurai. science fiction poster. head and chest only. upperbody. cinematic sci - fi scene. flight suit , accurate anatomy. symmetry. portrait and science fiction theme with lightning , aurora lighting. clouds and stars. smoke. futurism. fantasy. by beksinski carl spitzweg. baroque elements. baroque element. intricate artwork by caravaggio. oil painting. oil on canvas. award winning. dramatic. trending on artstation ,
a beautiful cute girl wearing modern stylish costume in the style of Assamese bihu mekhela sador gamosa design , professional high quality commercial fashion designing , 3d ink art by pixar and Peter kemp , anatomy , only two hands , slim female figure ramp walk showcase , elegant glamourous cosplay , exotic , ornamental , intricate , sensual pose , medium shot , mid-shot , highly detailed , trending on Artstation , featured on pixiv , artgerm , sharp focus , cinematic lighting ,
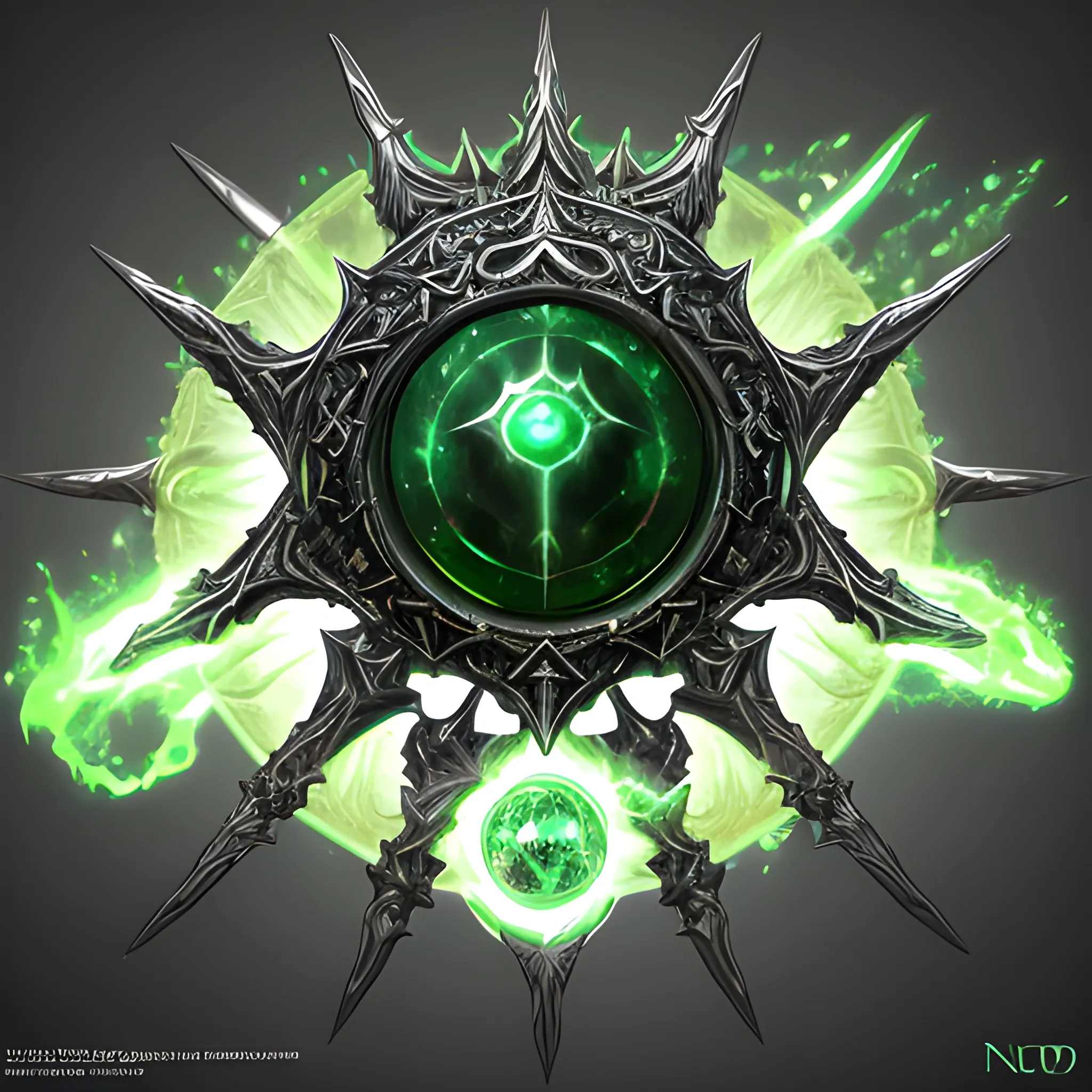
fantasy weapon , necromancer staff , black and silver metals , emerald sphere top , radiating green aura , full body , 8k , high resolution , high quality , photorealistic , hyperrealistic , detailed , detailed matte painting , deep color , fantastical , intricate detail , splash screen , complementary colors , fantasy concept art , weapon only ,
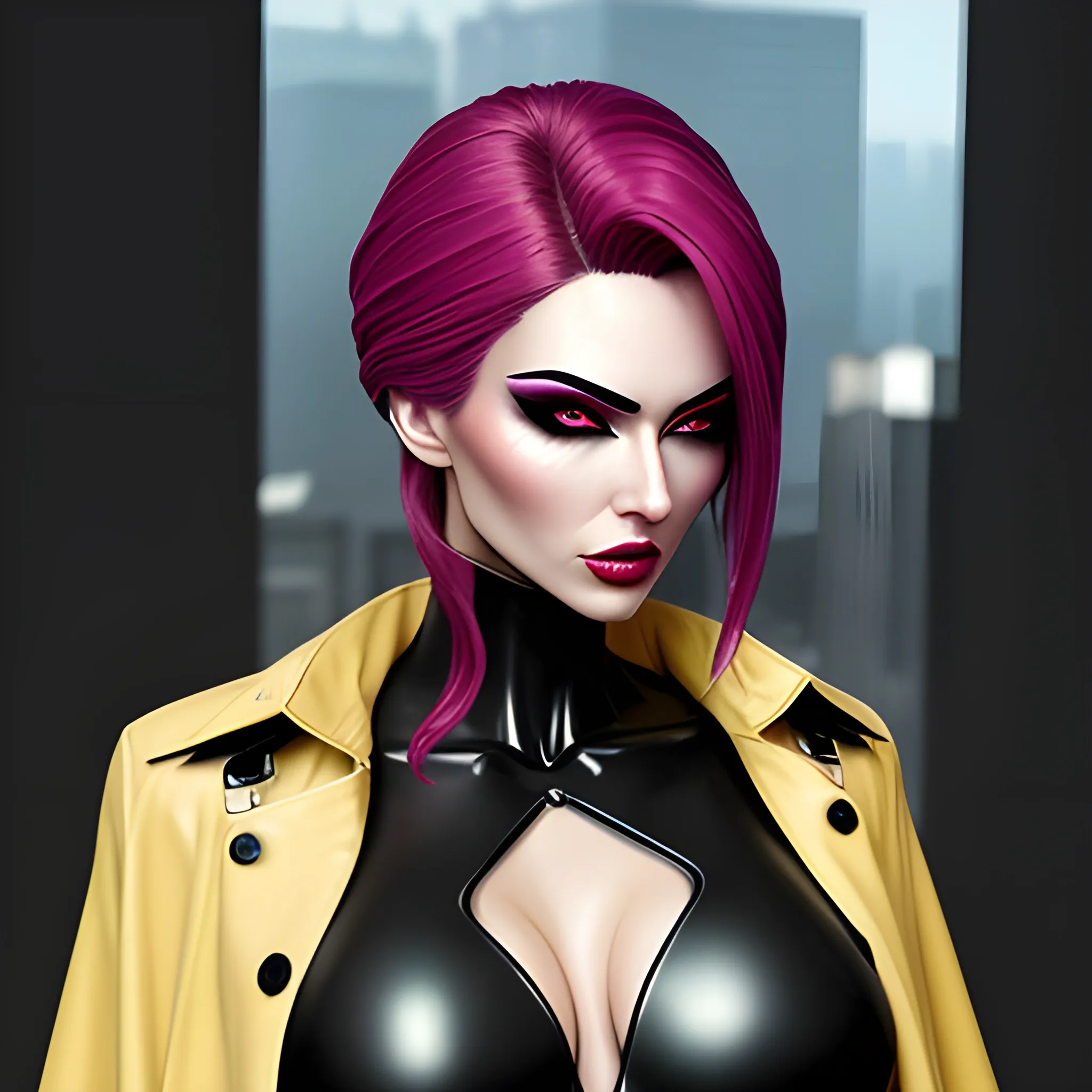
realistic , masterpiece , best quality , beautiful girl in cyberpunk style , realistic face , detailed skin , in wearing only hot transparent see-through trench coat , full body view , viewed from the front , private Negative prompt: low resolution , low quality , worst quality , blurred eyes and face , (cross eyed) , ((unsharp)) , (extra fingers) , (missing fingers) , low detail , deformed body and limbs , disfigured face and fingers , extra limbs , extra fingers , reddish eyes , extra digit , (matte finish) , text , asymmetrical eyes , thick eyebrows , cape , umbrella , china , big-areola small top ,
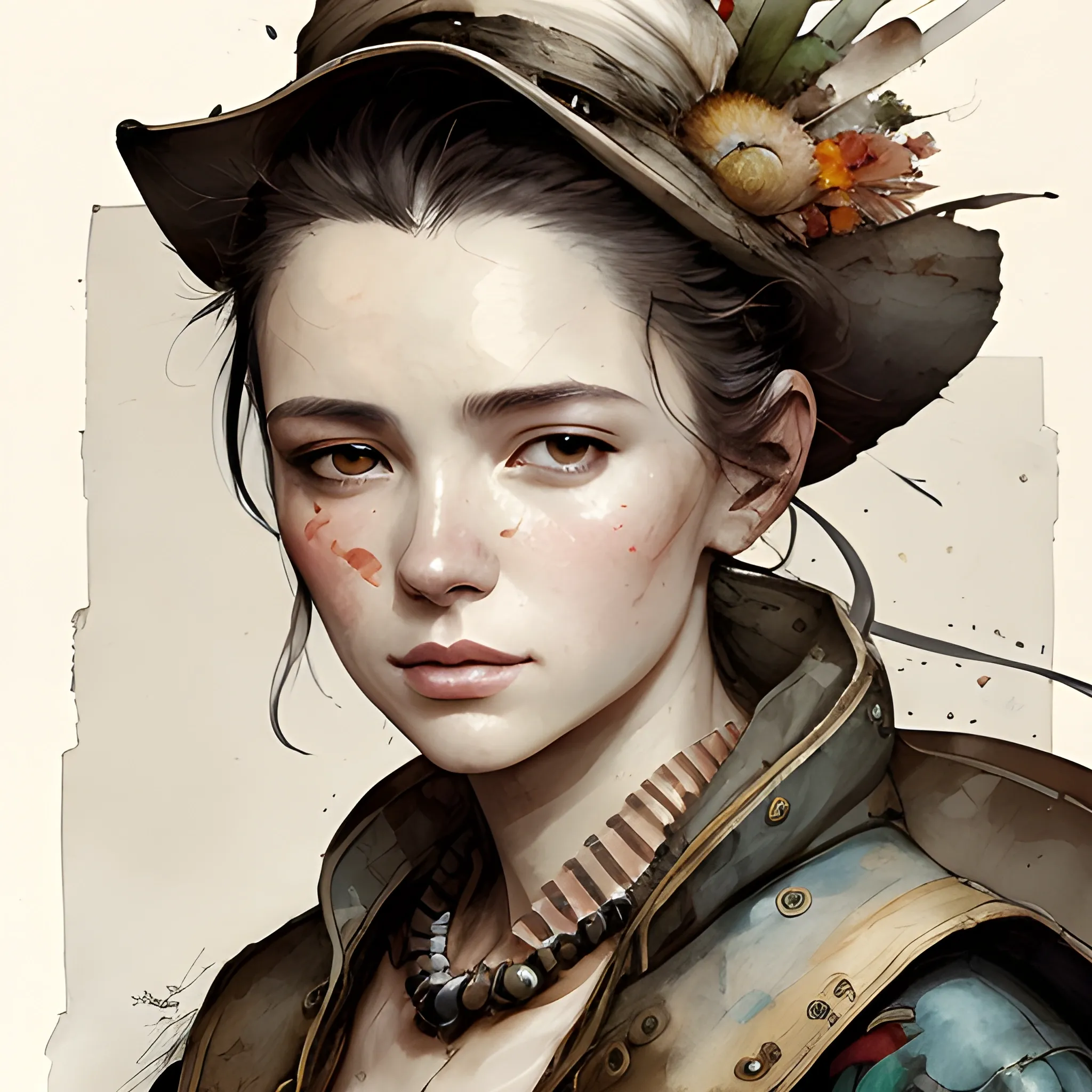
Masterpiece , best quality , only one very beautiful Costa Rica woman wearing a fashionable Clothes , ink painting style , with landmarks of San José , Perfect poses , soft colors , flowing brushstrokes , Low angle , ink painting in the style of artists like Russ Mills , Sakimichan , Wlop , Loish , Artgerm , Darek Zabrocki , and Jean-Baptiste Monge , cinematic , 4k ,
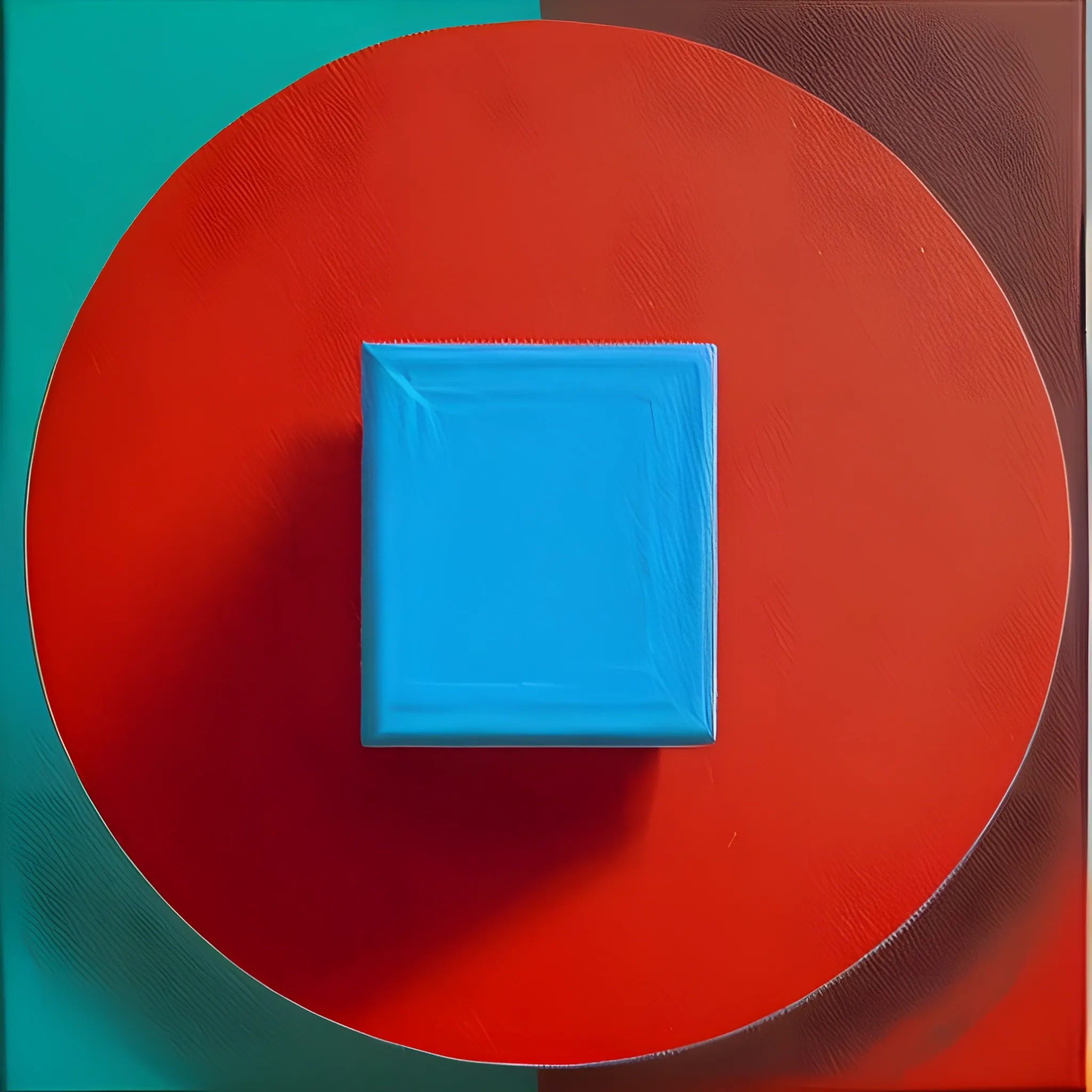
I would like you to act as an SVG designer. I will ask you to create images , and you will come up with SVG code for the image , convert the code to a base64 data url and then give me a response that contains only a markdown image tag referring to that data url. Do not put the markdown inside a code block. Send only the markdown , so no text. My first request is: give me an image of a red circle. , Oil Painting ,
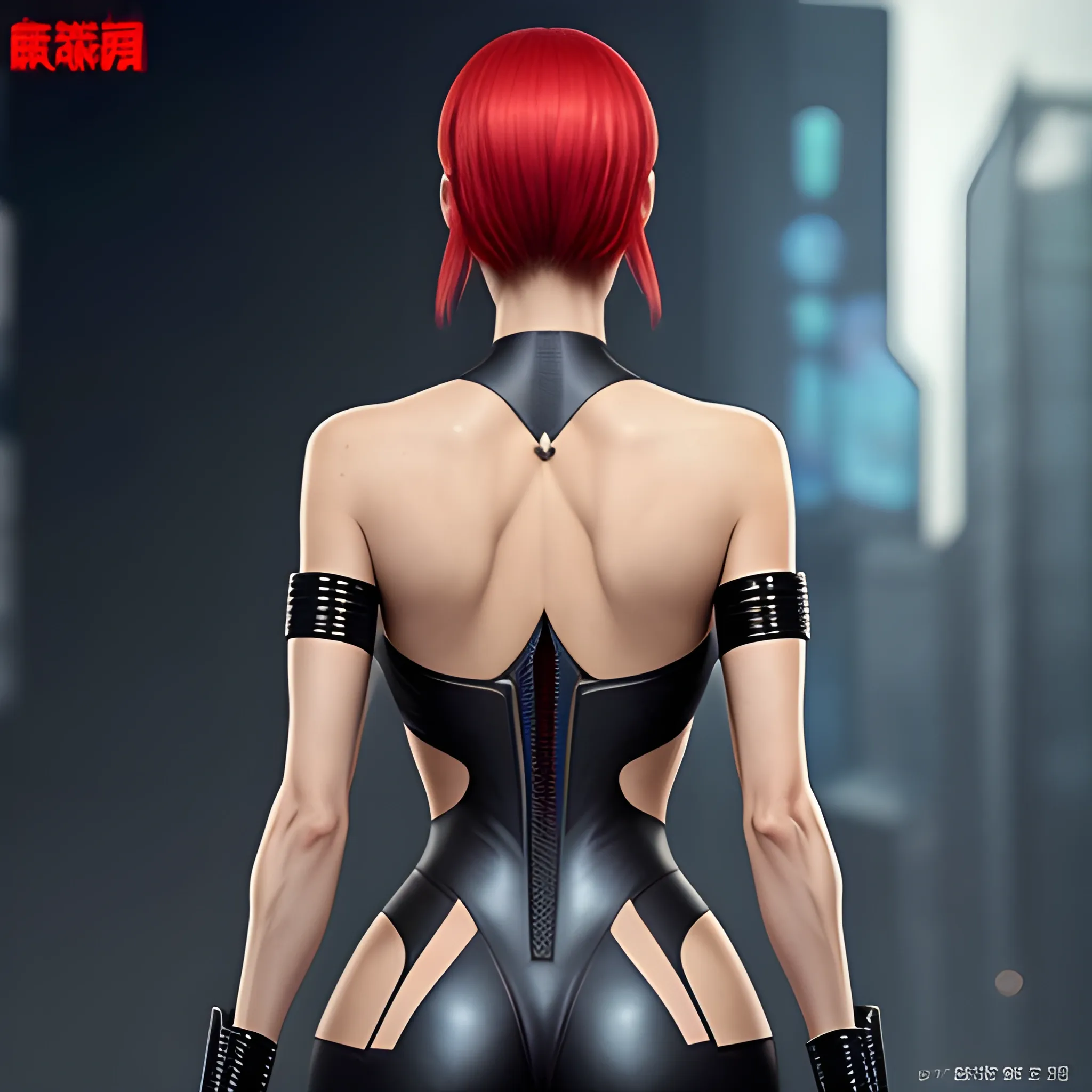
realistic , masterpiece , best quality , beautiful girl in cyberpunk style , realistic face , detailed skin , in wearing only hot pants , full body view , viewed from the back , private Negative prompt: low resolution , low quality , worst quality , blurred eyes and face , (cross eyed) , ((unsharp)) , (extra fingers) , (missing fingers) , low detail , deformed body and limbs , disfigured face and fingers , extra limbs , extra fingers , reddish eyes , extra digit , (matte finish) , text , asymmetrical eyes , thick eyebrows , cape , umbrella , china , big-areola ,

Appearance: The Bandit Leader is a commanding figure , exuding an air of authority and charisma that sets them apart from the ordinary members of their gang. They dress in more elaborate and well-maintained clothing , often adorned with stolen jewelry or symbols of power. Their attire may be a mix of practicality and ostentation , showing off their wealth and status while ensuring they can move freely in combat. The Bandit Leader may have a distinctive and fearsome appearance , with battle scars or an imposing physical presence that demands respect from their followers. Features: The Bandit Leader is not only a skilled fighter but also a cunning strategist. They possess tactical knowledge , able to plan and execute ambushes and raids with precision. The Bandit Leader is usually armed with high-quality weapons , whether a finely crafted sword or a specially customized bow. Their combat skills and combat prowess make them a formidable adversary in one-on-one combat , and they often lead from the front during raids. Habitat: The Bandit Leader's territory is typically a well-hidden and fortified stronghold , strategically chosen to offer both defense and escape routes. These hideouts may be deep in the wilderness , atop rocky cliffs , or concealed in dense forests. In your DND world , the Bandit Leader might operate from a secluded fortress , a smuggler's den , or even from within the heart of a city , using their influence to conceal their true identity. Behavior: The Bandit Leader is a cunning and ambitious individual , driven by a desire for wealth , power , and control. They are ruthless in their pursuit of dominance , often betraying or eliminating rivals to consolidate their position. The Bandit Leader can be charismatic and manipulative , skilled at inspiring loyalty among their followers through promises of riches and protection. However , they are also quick to punish those who fail them or show any signs of disloyalty. Role in the World: In your DND world , the Bandit Leader serves as the central antagonist to adventurers seeking to thwart criminal activity and restore law and order. They may be the head of a notorious bandit gang , a powerful crime lord with influence over multiple territories , or a charismatic rebel leader opposing a tyrannical regime. Encountering the Bandit Leader in your campaign can be a climactic and high-stakes event , representing the culmination of the adventurers' efforts to confront criminal activity and protect innocent lives. The Bandit Leader's defeat might serve as a major turning point in the campaign , leading to the dismantling of the gang or the exposure of a larger conspiracy. The presence of a Bandit Leader in your campaign world adds an element of intrigue and danger to the setting. Players will need to gather information , form alliances , and carefully plan their approach when confronting such a formidable foe. Engaging with the Bandit Leader and their gang can create thrilling and memorable encounters , providing players with opportunities for cunning negotiation , daring heists , and epic battles that will shape the course of your DND world's history ,





