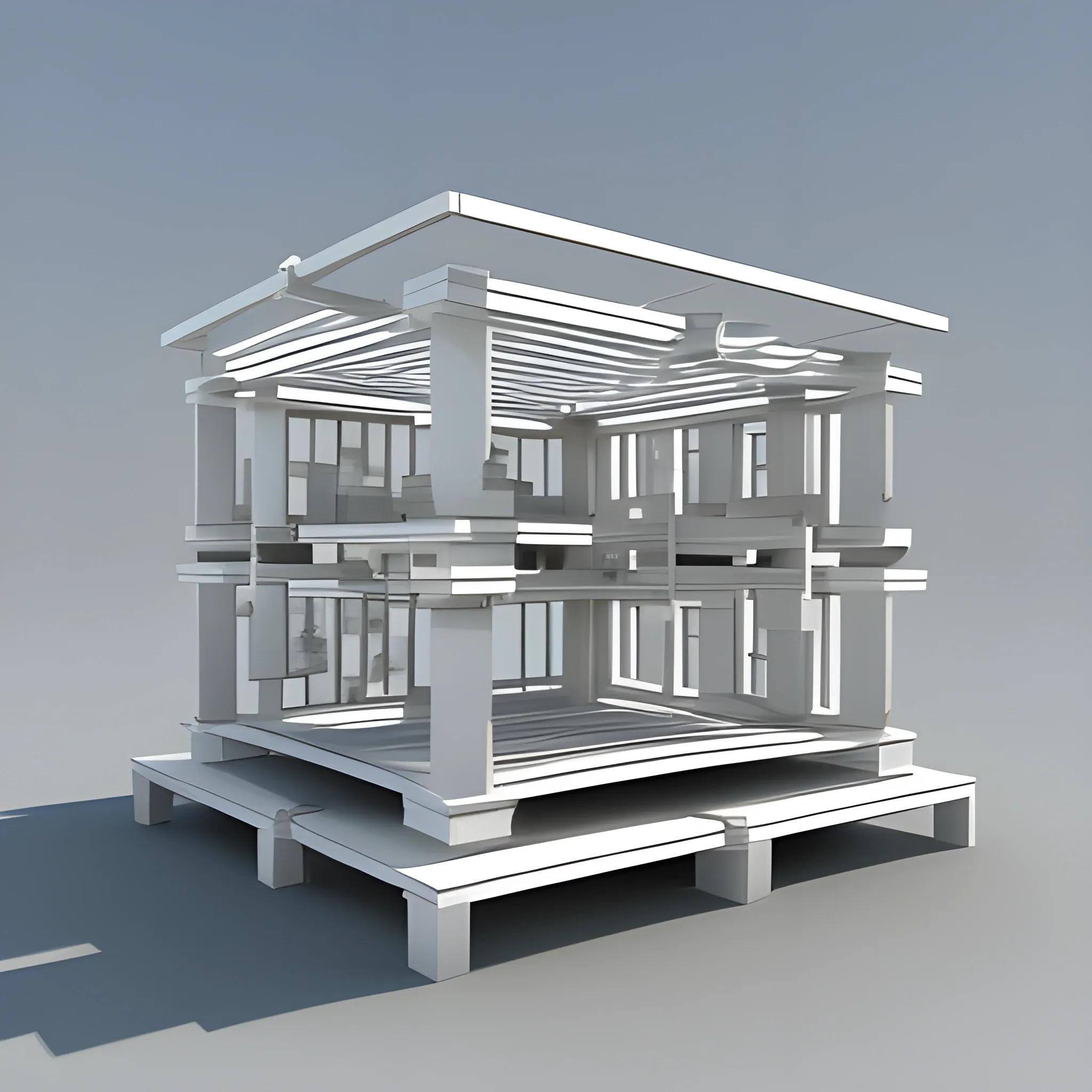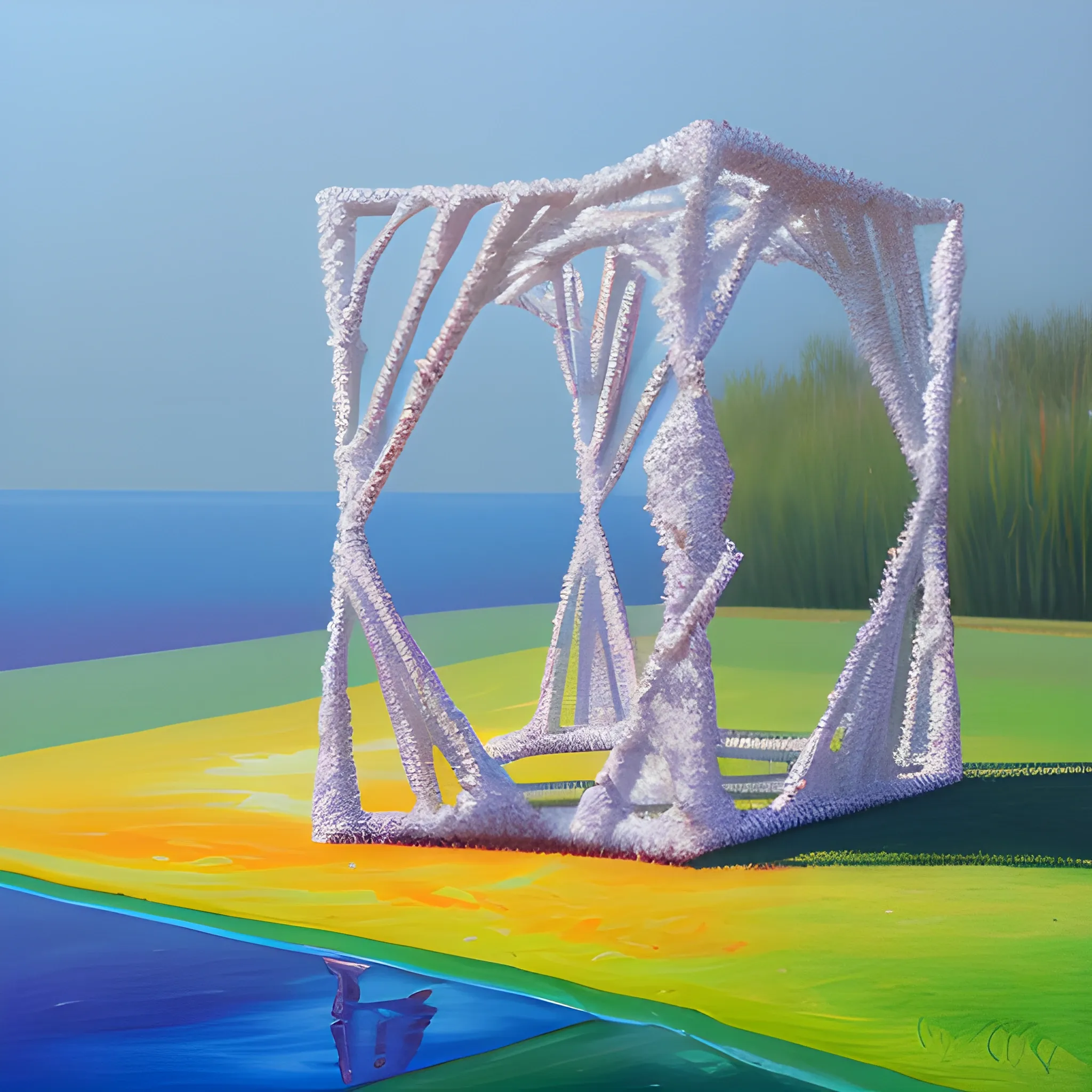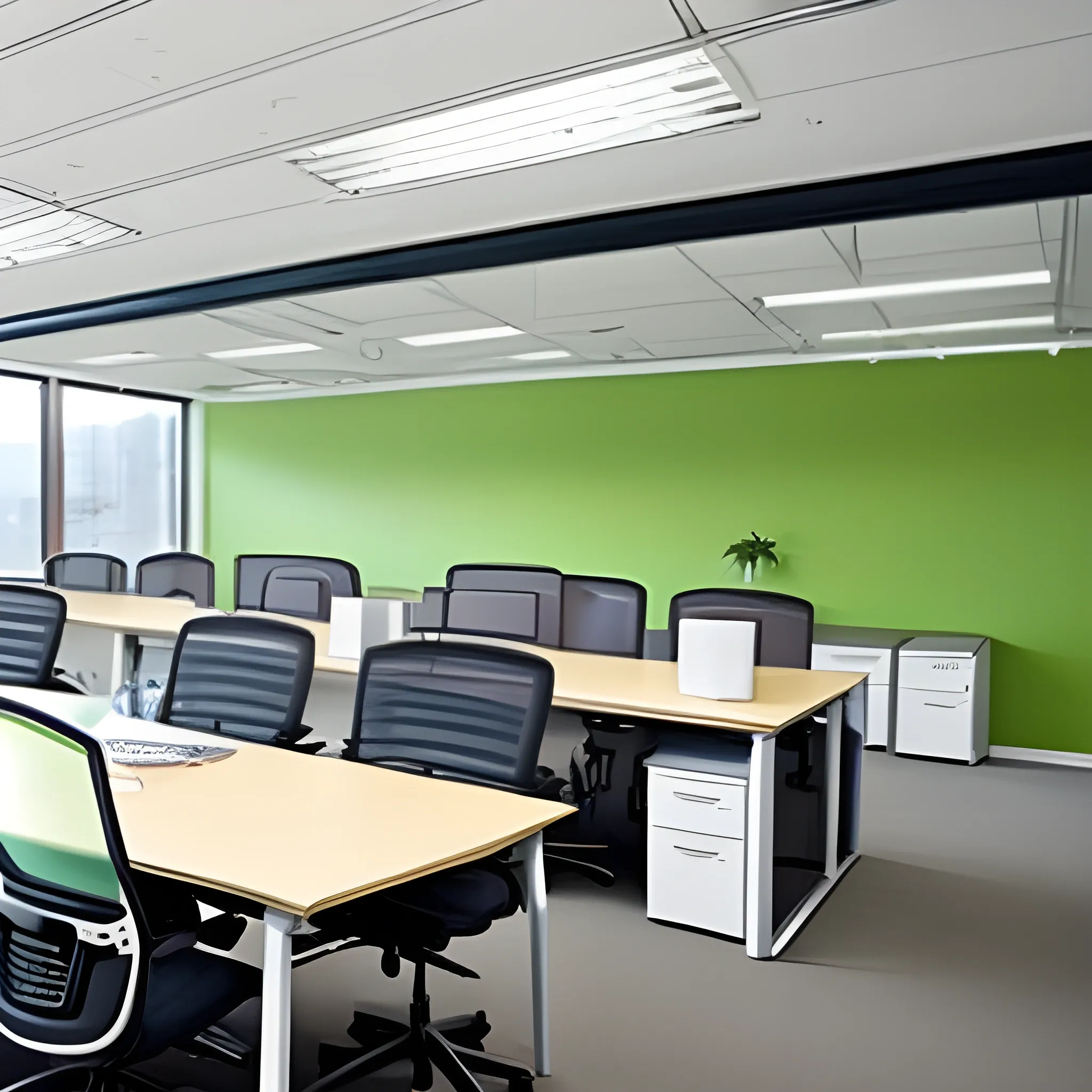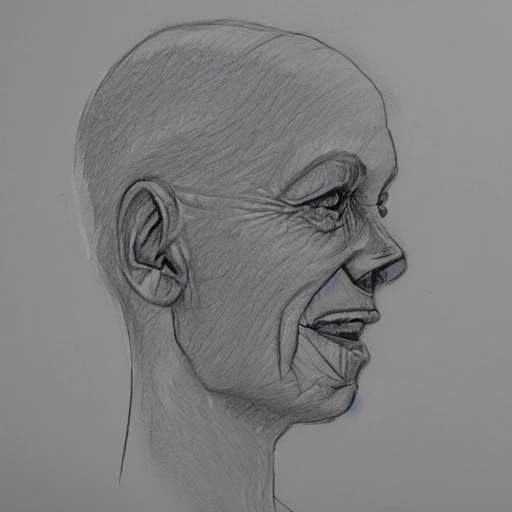Search Results for Sustainable
Explore AI generated designs, images, art and prompts by top community artists and designers.
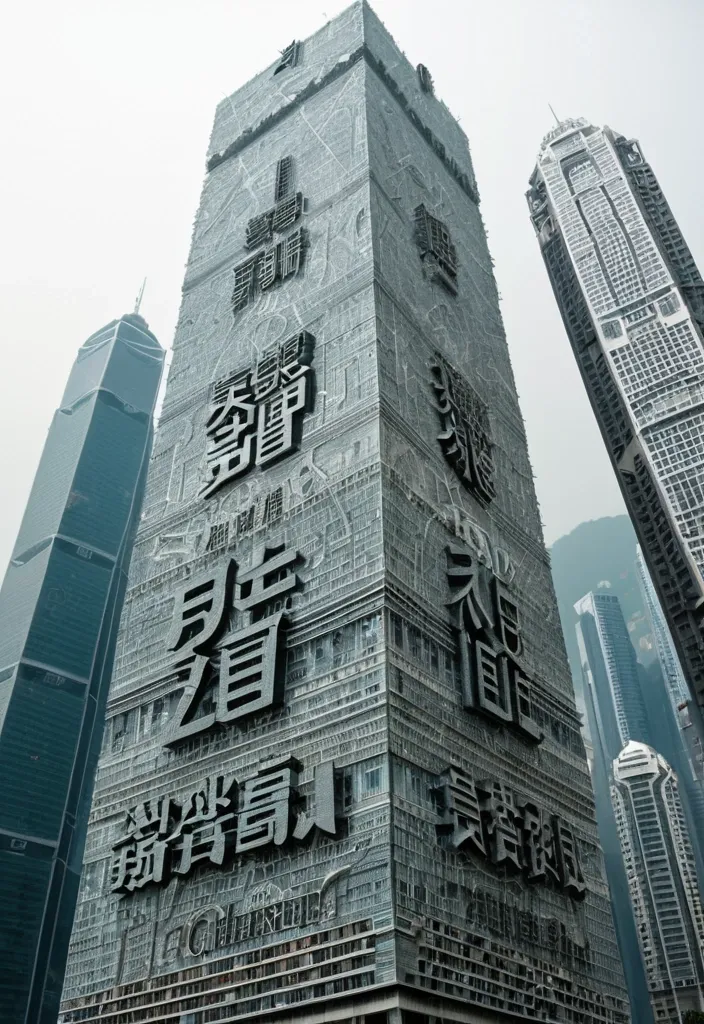
A colossal , skyscraper text "King Kong" rises , its surface etched with intricate , number-inspired glass cube carvings. The text "6-7"'s facades are densely populated with a Hong Kong where fantasy and reality intertwine , representing only a specific Hong Kong but also symbolizing human desire , ideals and the inevitable sense of loss. The Hong Kong's skyscraper all spiral paper staircases inlaid with spiral-ling papers , suggesting access to a higher realm; a place where one can make perfect telescopes and violins. Hong Kong is a completely sustainable skyscraper. ,
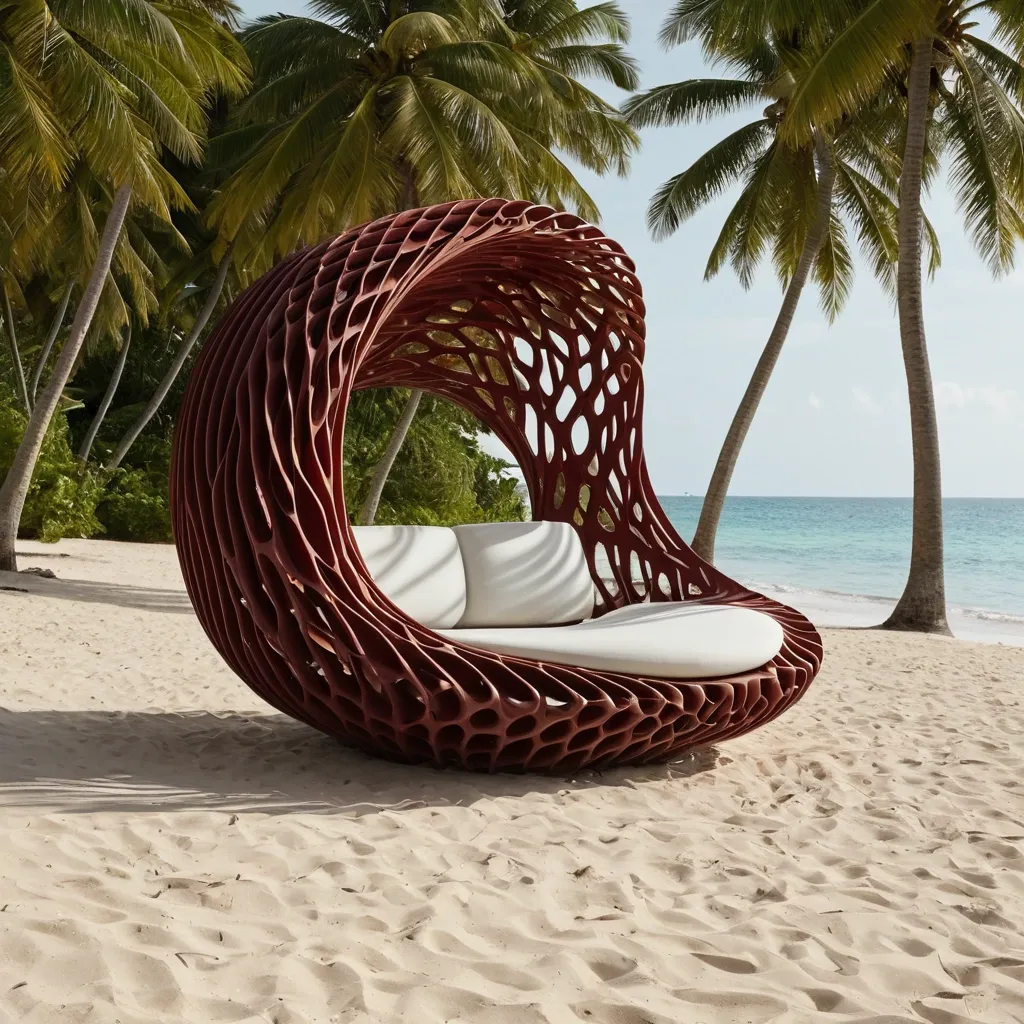
A futuristic , sculptural seating unit is designed for a beach area , echoing the forms of crab structures in its load-bearing elements. The unit features curved , smooth surfaces and an open framework that weaves together to create a light , airy appearance. Inspired by nature , the organic design is crafted from sustainable materials with a minimalist approach to minimize material usage , while ensuring structural integrity. Placed near a tranquil sea , the seating unit's earthy maroon color blends harmoniously with the surroundings , as the gentle rustling of leaves from nearby coconut trees and the soft collisions of beach-goers create a soothing ambiance. The large glass top allows lush greenery to ketchup against its underside , mirroring the dappled sea nearby , thus blurring the lines between nature and structure. ,
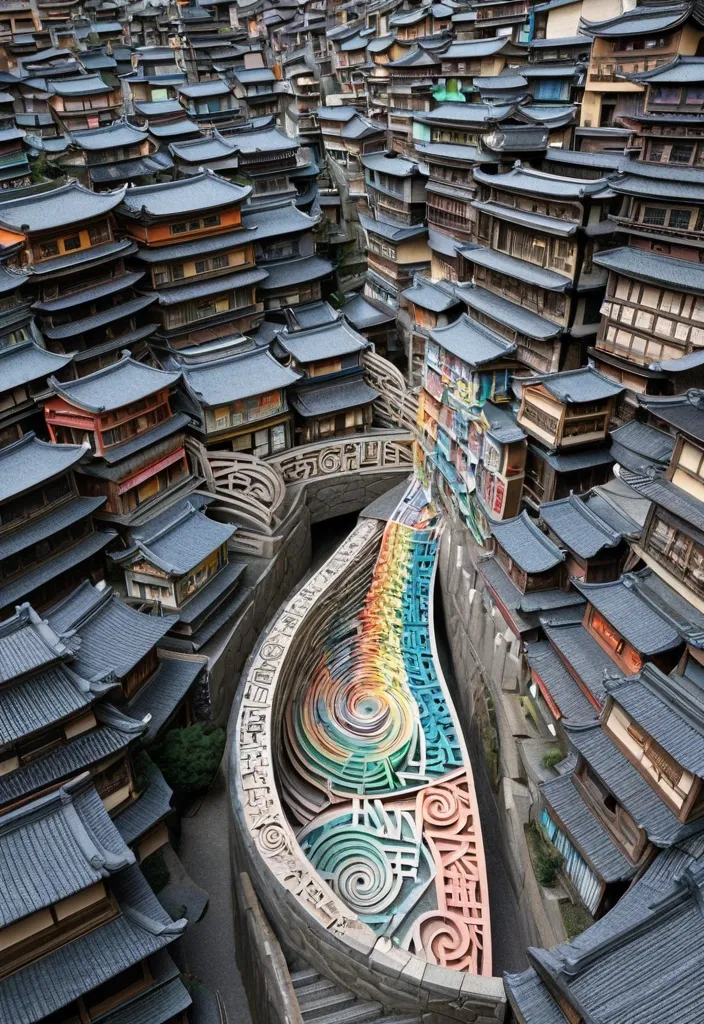
A colossal , building in Japanese typography 3D text "日本" rises , its surface etched with intricate , city-inspired rainbow paper carvings. The Japanese typography 3D text "日本"'s facades are densely populated with a ancient village where Japanese architecture and reality intertwine , representing only a specific village but also symbolizing human desire , ideals and the inevitable sense of loss. The ancient village's buildings all spiral paper staircases inlaid with spiral-ling papers , suggesting access to a higher realm; a place where one can make perfect telescopes and violins. This city is a completely sustainable city. ,
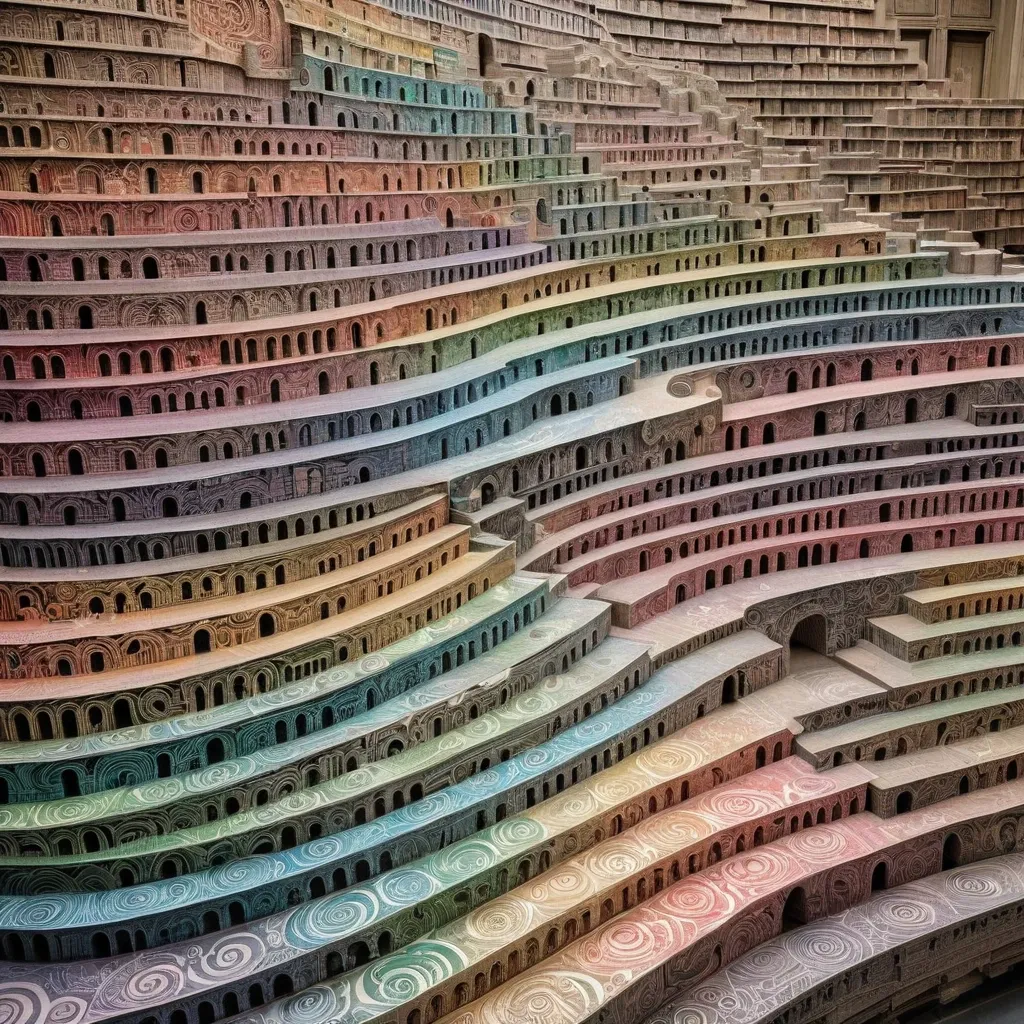
A colossal , building text "ancient" rises , its surface etched with intricate , city-inspired rainbow paper carvings. The text "ancient"'s facades are densely populated with a ancient village where Japanese architecture and reality intertwine , representing only a specific village but also symbolizing human desire , ideals and the inevitable sense of loss. The ancient village's buildings all spiral paper staircases inlaid with spiral-ling papers , suggesting access to a higher realm; a place where one can make perfect telescopes and violins. This city is a completely sustainable city. ,
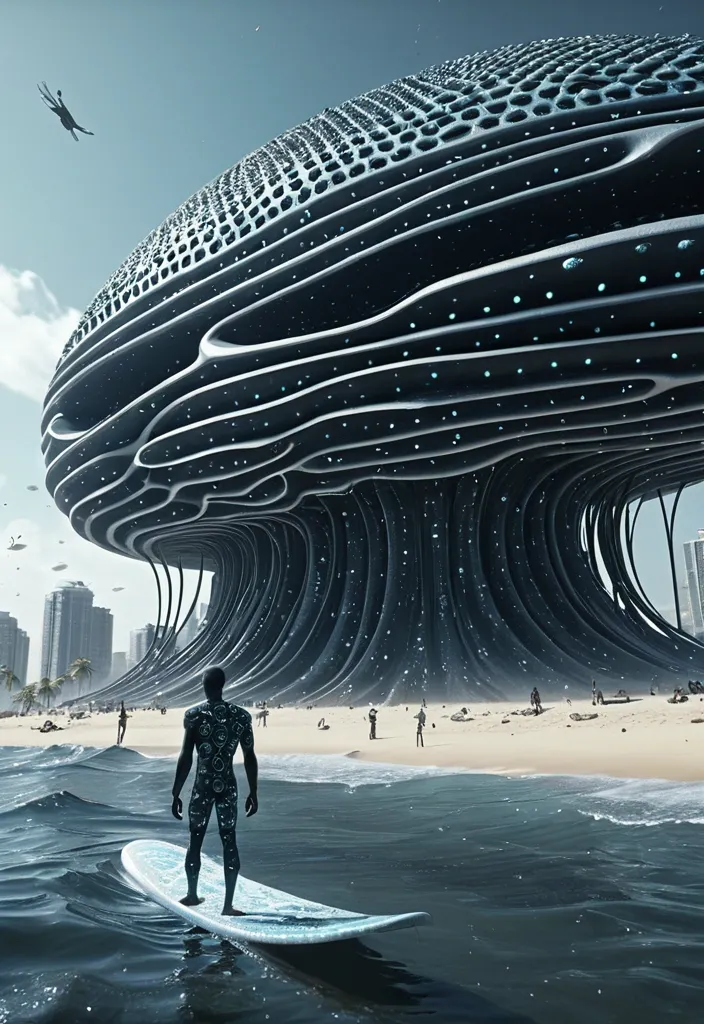
A man on a surf board waiting for a wave , suddenly a colossal , 3D architectural rendering of a futuristic and sustainable real estate project in a modern African city built entirely on the back of a giant , resembling a cosmic Jellyfish made of dots. The style is a blend of dark fantasy concept art and epic space opera , with a focus on awe-inspiring scale and ethereal beauty. ,
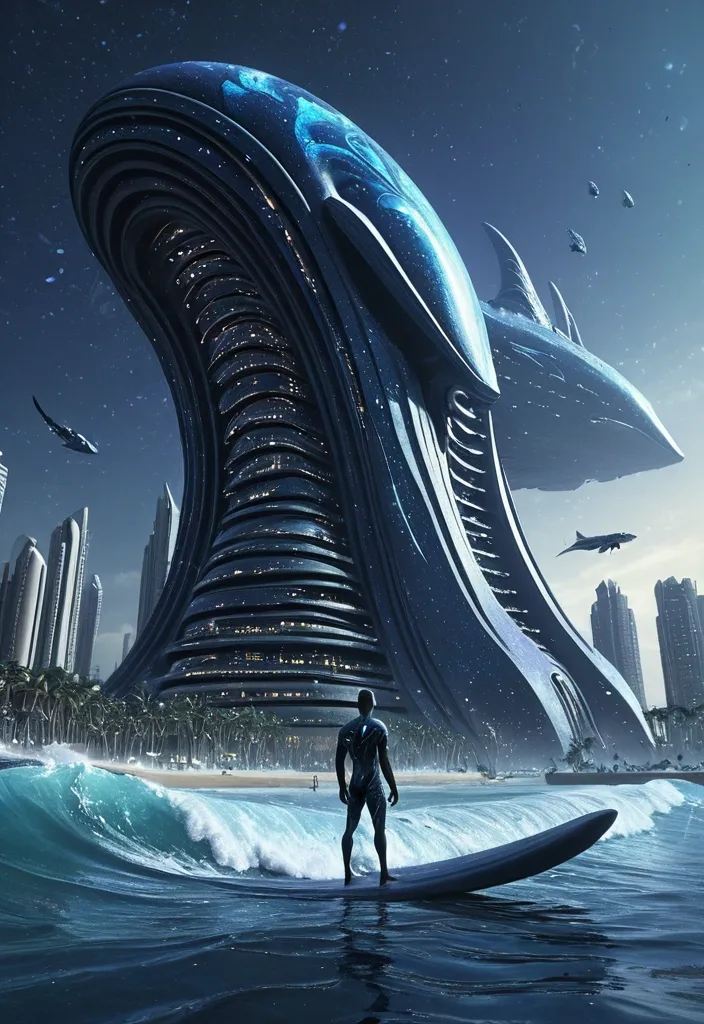
A man on a surf board waiting for a wave , suddenly a colossal , 3D architectural rendering of a futuristic and sustainable real estate project in a modern African city built entirely on the back of a giant , resembling a cosmic whale made of stardust. The style is a blend of dark fantasy concept art and epic space opera , with a focus on awe-inspiring scale and ethereal beauty. ,
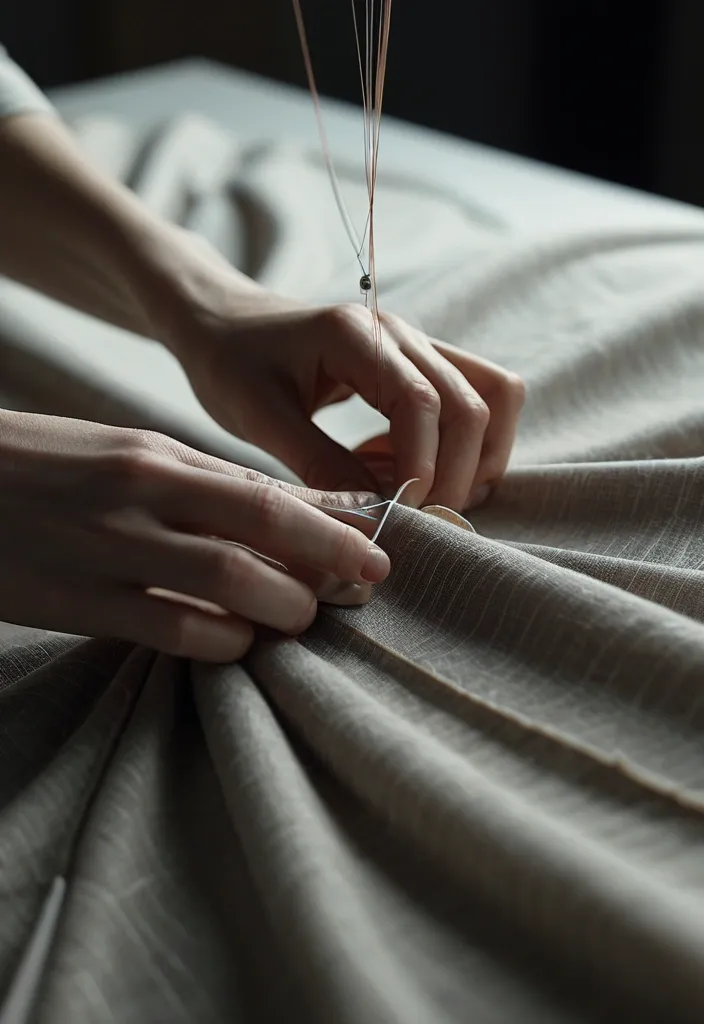
Ultra-realistic cinematic close-up of the designer’s skilled hands sewing fabric with precise , practiced movements. Strong yet nimble fingers guide the material as the needle moves smoothly through the cloth , forming perfectly aligned stitches. The soft , sustainable fabric gathers slightly under her touch , while threads are tensioned just right. Warm natural and professional studio light highlights the contours of her hands and the subtle textures of both fabric and thread. Shallow depth of field isolates the action , softly blurring the background to emphasize craftsmanship , care , and concentration typical of professional garment making. ,
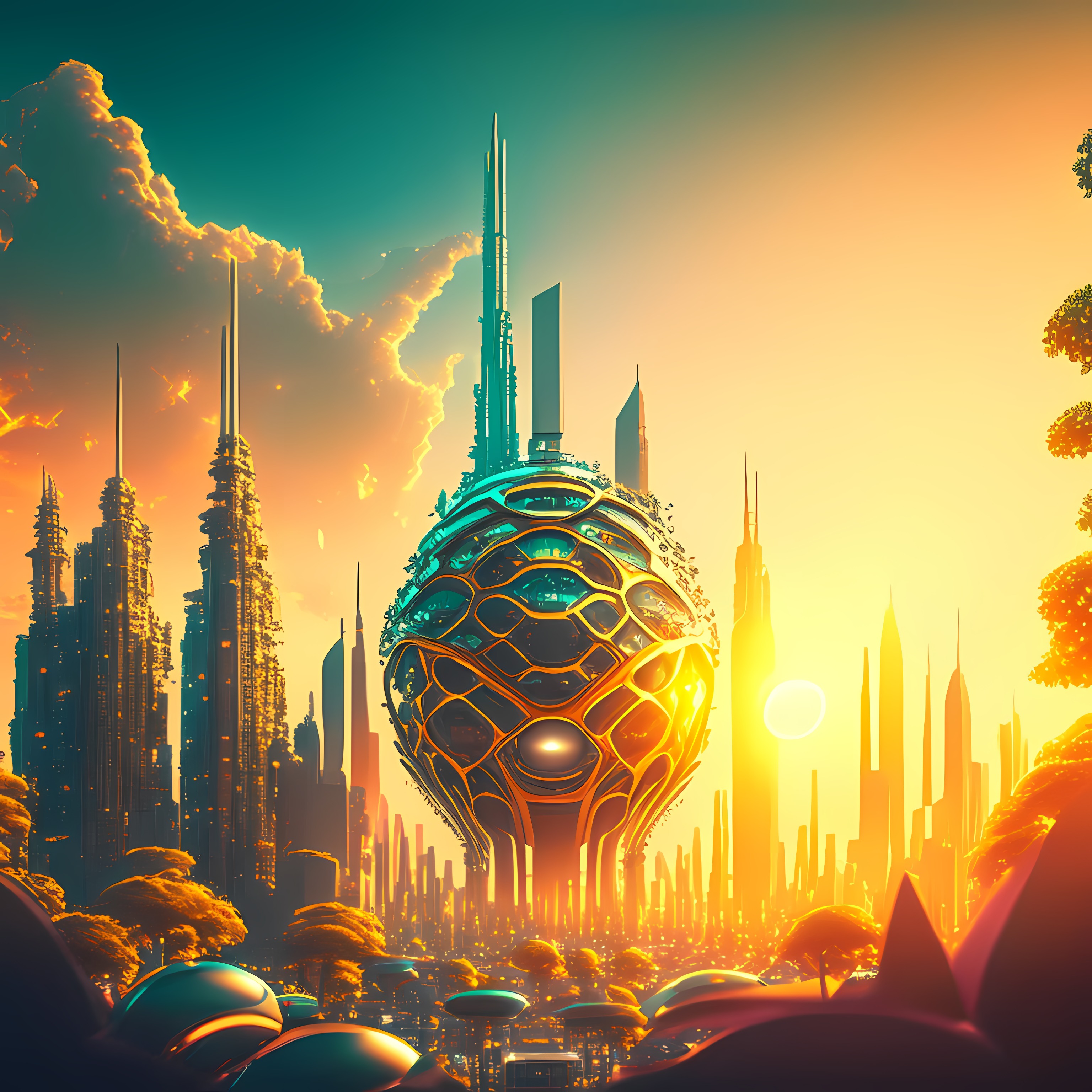
highly detailed articifial futuristic sun , solarpunk , sustainable energy machine , advanced technology , bright blue clouds , landscape of lush green cityscape , nature , optimistic , environmental harmony , urban , ecological , vision , innovation , photo realistic 3d render , high resolution , panoramic , insane details , golden hour , cinematic ,
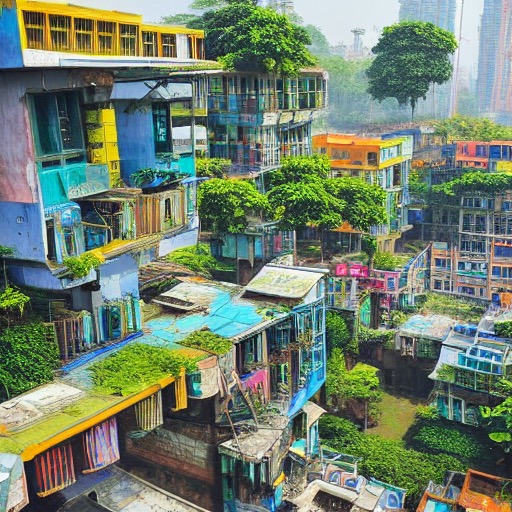
A beautiful solar punk Mumbai city would be a bustling metropolis that has been transformed by sustainable technology , green infrastructure , and community-driven initiatives. The city would be a vibrant mix of old and new , with traditional architecture and cultural landmarks coexisting alongside innovative designs that prioritize ecological sustainability and social equity. ,
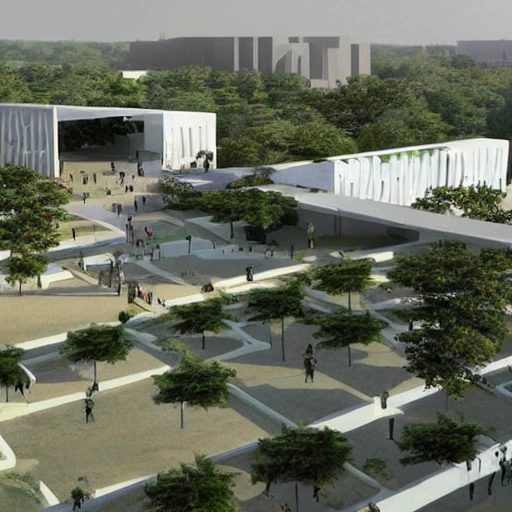
Bringing together creativity , technology and sustainability , the National Institute of Design in Hyderabad is a modern-day oasis for aspiring designers. Designed by world-renowned architect BV Doshi , this campus serves as a source of inspiration and a hub for innovation. Embracing the rich cultural heritage of Hyderabad while embracing cutting-edge design practices , the NID campus is a vibrant and dynamic space that fosters collaboration and growth. From textiles and product design to graphics and animation , students here are empowered to turn their artistic visions into tangible realities. Join us in this unique artistic journey and become a part of the design revolution that is shaping India's future.Zaha Hadid Architects thesis level design art and culture elements , 3D acadamic block hostel blocks oat landscape parking canteen sports complex interior view tree concept , cluster form , fuctional spaces , design evolution Modern architecture has incorporated the idea of incorporating open spaces , like lawns , into the design of buildings. These spaces serve not only as a part of the landscape , but also as interactive spaces where people can gather informally , hold cultural programs , and engage in social functions. The lawns can have built-in features like platforms and seating areas that enhance the outdoor experience. The presence of ancient monuments and open-air amphitheatres , surrounded by densely planted trees , adds to the aesthetic appeal and creates a unique atmosphere. Overall , lawns have become an integral part of modern architectural design , and their importance as a design criteria is being recognized and emphasized. Modern technology in architecture has enabled designers to address climate-specific challenges , such as the hot and dry climate in Ahmedabad. The design of the campus takes into account the climate and maximizes the use of natural light and ventilation to create comfortable and energy-efficient spaces. Courtyards are designed to remain in the shadow for most part of the day and sliding panels are installed to allow inflow of light into the workshops. Pockets of vegetation are incorporated into the design to provide shade and blend with the structure both inside and outside the building. The use of heat-resistant glass in metal frames for the workshops and rosewood frames for the studios helps to mitigate heat gain. The building is designed to capture wind from the riverside and cool the interiors through adjustable glazing and features like water bodies with jallis to filter cooled air. Overall , modern technology has enabled architects to create sustainable and comfortable buildings that respond to the local climate and environment. ,
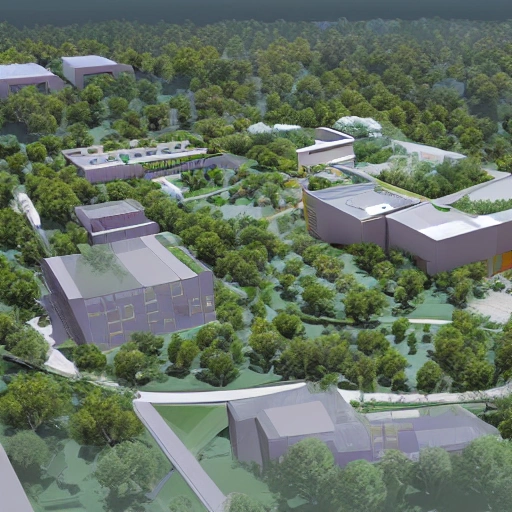
"Design a sustainable and innovative campus for a leading design institute , which will inspire creativity and foster collaboration among students and faculty. The campus should incorporate the latest technology and design trends while maintaining a strong connection to the local culture and environment. Consider the needs of the students and faculty , as well as the surrounding community , and provide a comprehensive solution that addresses all aspects of campus life , from learning spaces and housing to dining and recreation. The design should also prioritize sustainability , incorporating features such as green roofs , renewable energy sources , and water conservation measures. ,
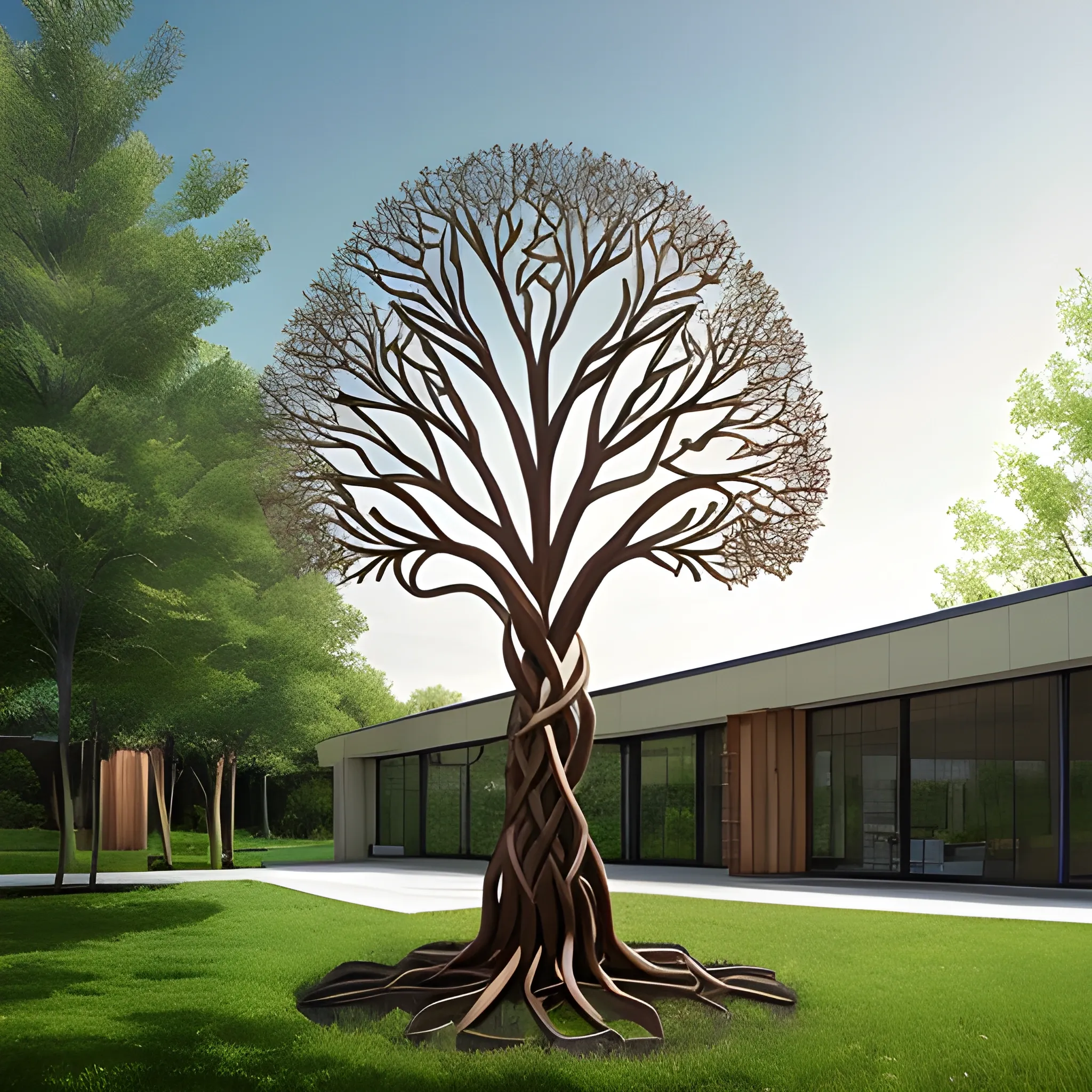
CORE IDEA An abstract tree with roots made of iron and branches made of wood. STORY The logo for Meca Industrial is a visual representation of the harmony between nature and industry. It showcases the coexistence of wood (representing nature) and iron (representing industry) in the creation of industrial-style furniture. The logo highlights Meca Industrial's commitment to sustainable practices and the preservation of nature. VIBE Eco-friendly , harmonious , and modern. ,
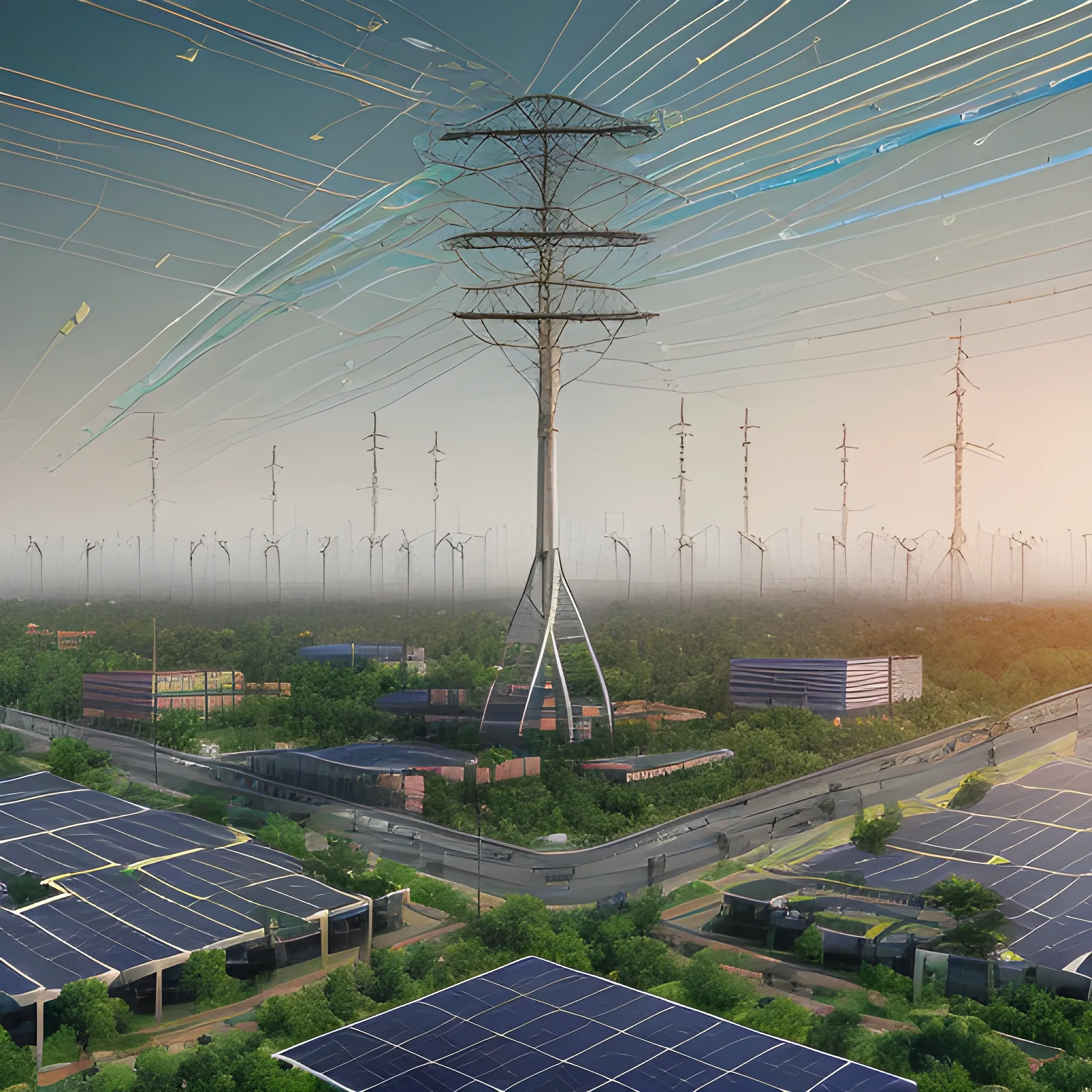
Visualization of an extensive network symbolizing telecommunications infrastructure around a Indian flag , intertwines across a cityscape of eco-friendly technologies , fibers , towers with solar panels dotting the horizon , illustrating a sustainable information superhighway , digital render. white background ,
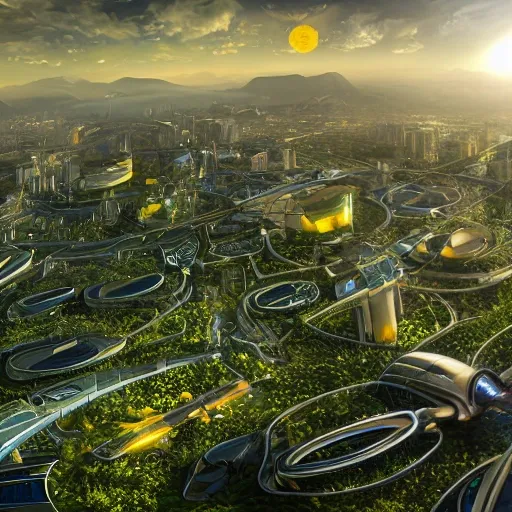
highly detailed articifial futuristic sun , solarpunk , sustainable energy machine , advanced technology , bright blue clouds , landscape of lush green cityscape , nature , optimistic , environmental harmony , urban , ecological , vision , innovation , photo realistic 3d render , high resolution , panoramic , insane details , golden hour , cinematic , Technology , Robotics ,
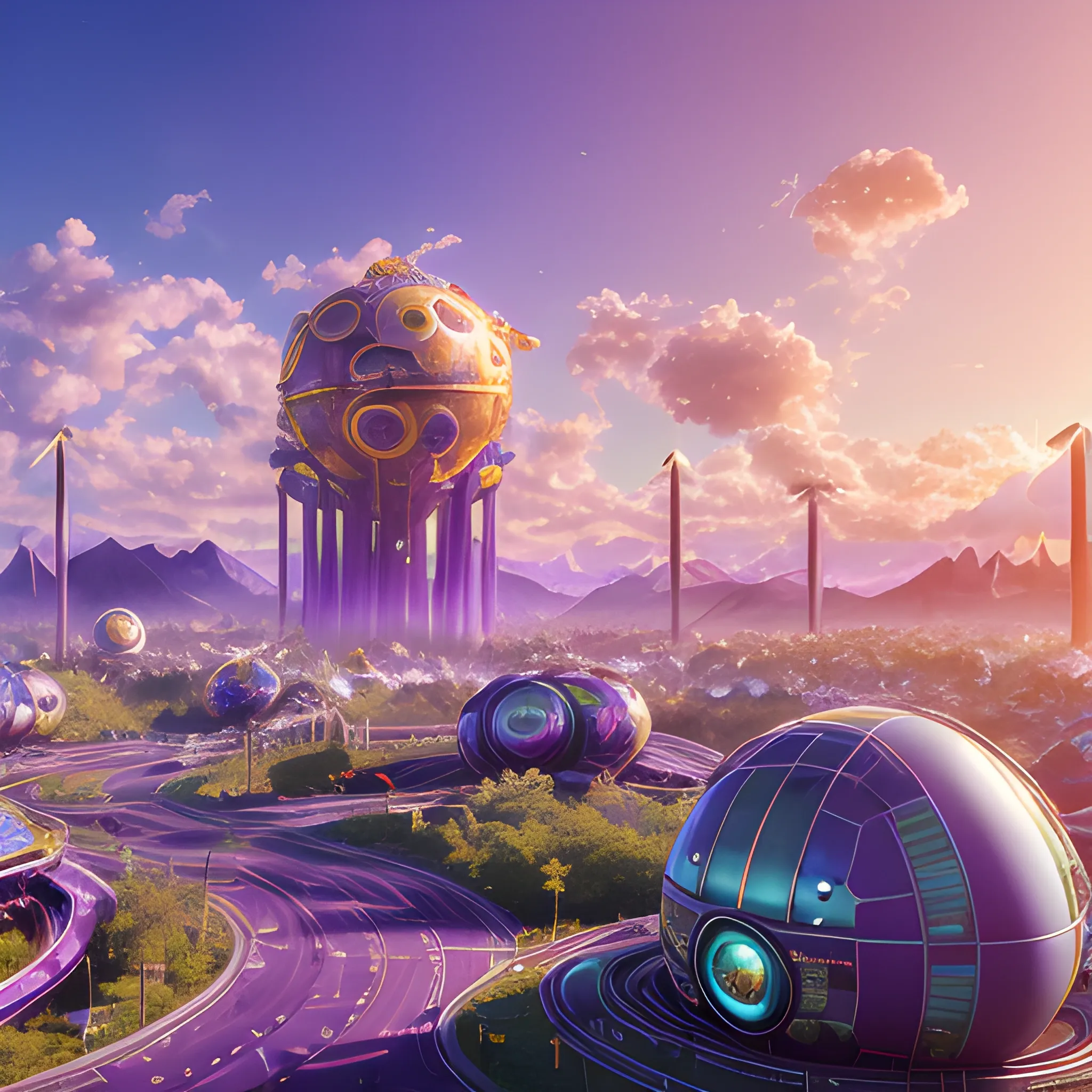
highly detailed articifial futuristic sun , solarpunk , sustainable energy machine , advanced technology , bright blue clouds , landscape of lush purple cityscape , nature , optimistic , environmental harmony , urban , ecological , vision , innovation , photo realistic 3d render , high resolution , panoramic , insane details , golden hour , cinematic ,
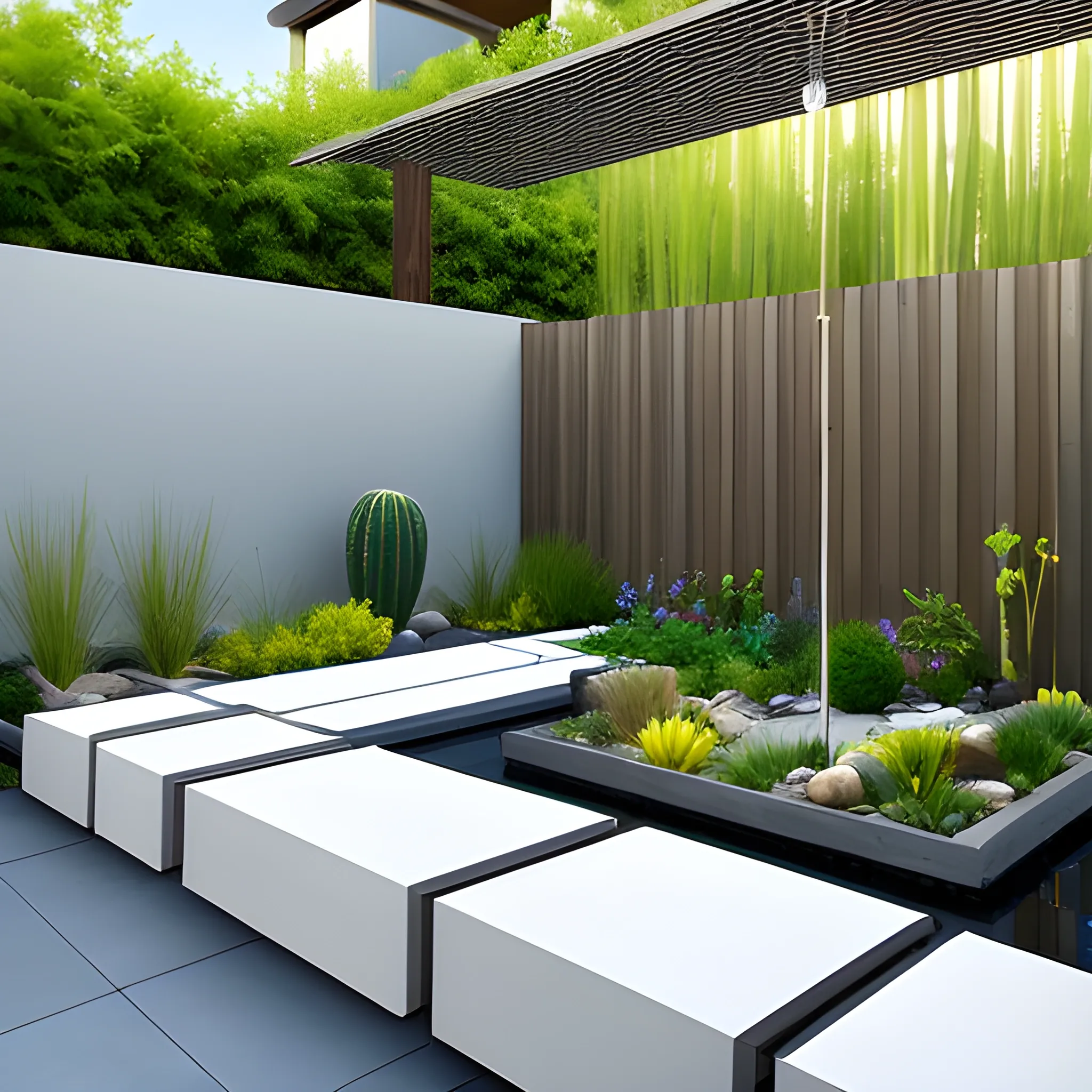
A pop-up park with the theme and purpose of being a relaxing and serene oasis. Emphasizing tranquility and escape from the urban environment through calming colors , natural textures , and soothing sounds such as trickling water and wind chimes. The design should blend contemporary style with desert elements like sand , cacti , and rock formations , incorporating sleek furniture , geometric patterns , and minimalist landscaping. It should cater to both families and young professionals with playful structures , comfortable seating areas , and activities for different age groups , including board games , hammocks , reading nooks , and a small sandpit for children. Located in an urban setting , the park should incorporate recycled materials , upcycled furniture , and vertical gardens to create a sustainable feel within the urban context. The overall style should aim for a modern oasis , using clean lines , geometric shapes , and muted colors to create a contemporary ambiance , while integrating water features like reflective pools or misting fountains for visual interaction. ,
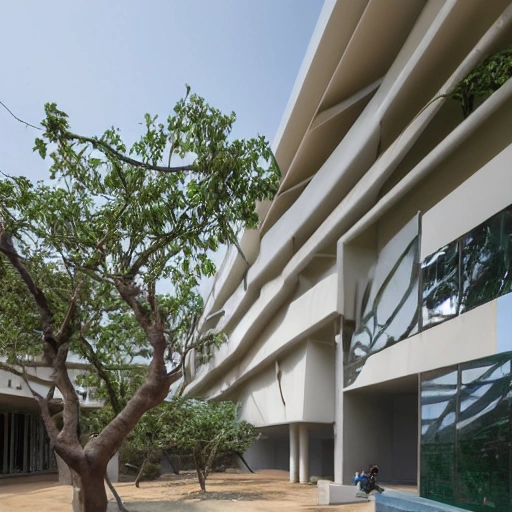
Bringing together creativity , technology and sustainability , the National Institute of Design in Hyderabad is a modern-day oasis for aspiring designers. Designed by world-renowned architect BV Doshi , this campus serves as a source of inspiration and a hub for innovation. Embracing the rich cultural heritage of Hyderabad while embracing cutting-edge design practices , the NID campus is a vibrant and dynamic space that fosters collaboration and growth. From textiles and product design to graphics and animation , students here are empowered to turn their artistic visions into tangible realities. Join us in this unique artistic journey and become a part of the design revolution that is shaping India's future.Zaha Hadid Architects thesis level design art and culture elements , 3D acadamic block hostel blocks oat landscape parking canteen sports complex interior view tree concept , cluster form , fuctional spaces , design evolution Modern architecture has incorporated the idea of incorporating open spaces , like lawns , into the design of buildings. These spaces serve not only as a part of the landscape , but also as interactive spaces where people can gather informally , hold cultural programs , and engage in social functions. The lawns can have built-in features like platforms and seating areas that enhance the outdoor experience. The presence of ancient monuments and open-air amphitheatres , surrounded by densely planted trees , adds to the aesthetic appeal and creates a unique atmosphere. Overall , lawns have become an integral part of modern architectural design , and their importance as a design criteria is being recognized and emphasized. Modern technology in architecture has enabled designers to address climate-specific challenges , such as the hot and dry climate in Ahmedabad. The design of the campus takes into account the climate and maximizes the use of natural light and ventilation to create comfortable and energy-efficient spaces. Courtyards are designed to remain in the shadow for most part of the day and sliding panels are installed to allow inflow of light into the workshops. Pockets of vegetation are incorporated into the design to provide shade and blend with the structure both inside and outside the building. The use of heat-resistant glass in metal frames for the workshops and rosewood frames for the studios helps to mitigate heat gain. The building is designed to capture wind from the riverside and cool the interiors through adjustable glazing and features like water bodies with jallis to filter cooled air. Overall , modern technology has enabled architects to create sustainable and comfortable buildings that respond to the local climate and environment. ,
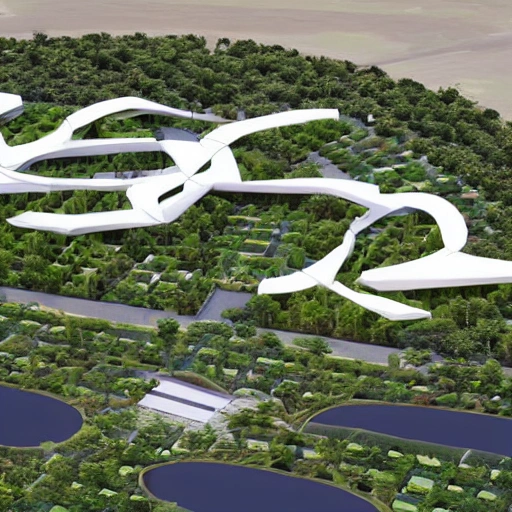
Bringing together creativity , technology and sustainability , the National Institute of Design in Hyderabad is a modern-day oasis for aspiring designers. Designed by world-renowned architect BV Doshi , this campus serves as a source of inspiration and a hub for innovation. Embracing the rich cultural heritage of Hyderabad while embracing cutting-edge design practices , the NID campus is a vibrant and dynamic space that fosters collaboration and growth. From textiles and product design to graphics and animation , students here are empowered to turn their artistic visions into tangible realities. Join us in this unique artistic journey and become a part of the design revolution that is shaping India's future.Zaha Hadid Architects thesis level design art and culture elements , 3D acadamic block hostel blocks oat landscape parking canteen sports complex interior view tree concept , cluster form , fuctional spaces , design evolution Modern architecture has incorporated the idea of incorporating open spaces , like lawns , into the design of buildings. These spaces serve not only as a part of the landscape , but also as interactive spaces where people can gather informally , hold cultural programs , and engage in social functions. The lawns can have built-in features like platforms and seating areas that enhance the outdoor experience. The presence of ancient monuments and open-air amphitheatres , surrounded by densely planted trees , adds to the aesthetic appeal and creates a unique atmosphere. Overall , lawns have become an integral part of modern architectural design , and their importance as a design criteria is being recognized and emphasized. Modern technology in architecture has enabled designers to address climate-specific challenges , such as the hot and dry climate in Ahmedabad. The design of the campus takes into account the climate and maximizes the use of natural light and ventilation to create comfortable and energy-efficient spaces. Courtyards are designed to remain in the shadow for most part of the day and sliding panels are installed to allow inflow of light into the workshops. Pockets of vegetation are incorporated into the design to provide shade and blend with the structure both inside and outside the building. The use of heat-resistant glass in metal frames for the workshops and rosewood frames for the studios helps to mitigate heat gain. The building is designed to capture wind from the riverside and cool the interiors through adjustable glazing and features like water bodies with jallis to filter cooled air. Overall , modern technology has enabled architects to create sustainable and comfortable buildings that respond to the local climate and environment. ,
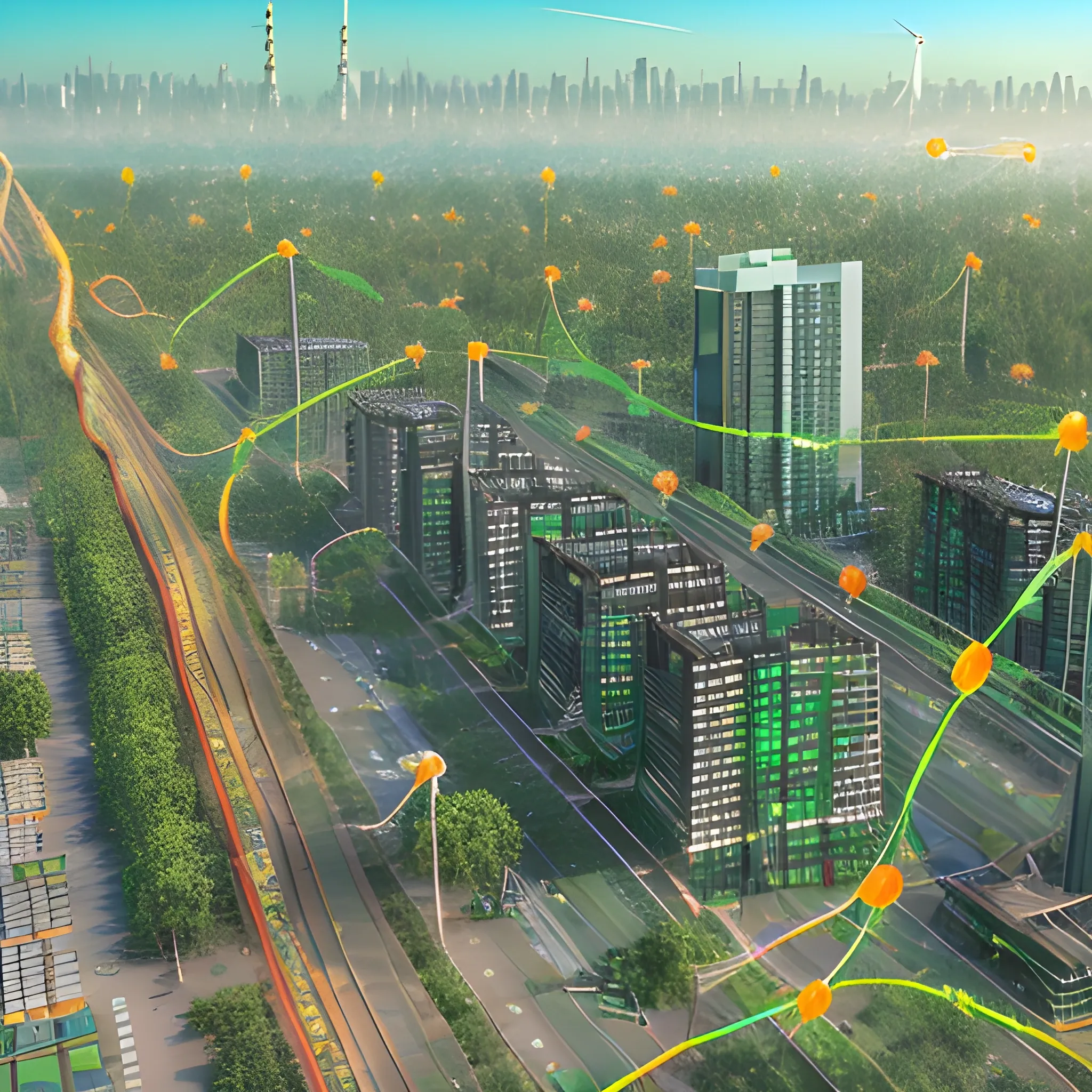
Visualization of an extensive network symbolizing telecommunications infrastructure around a Indian flag , intertwines across a cityscape of eco-friendly technologies , Green fibers , towers with solar panels dotting the horizon , illustrating a sustainable information superhighway , digital render. ,
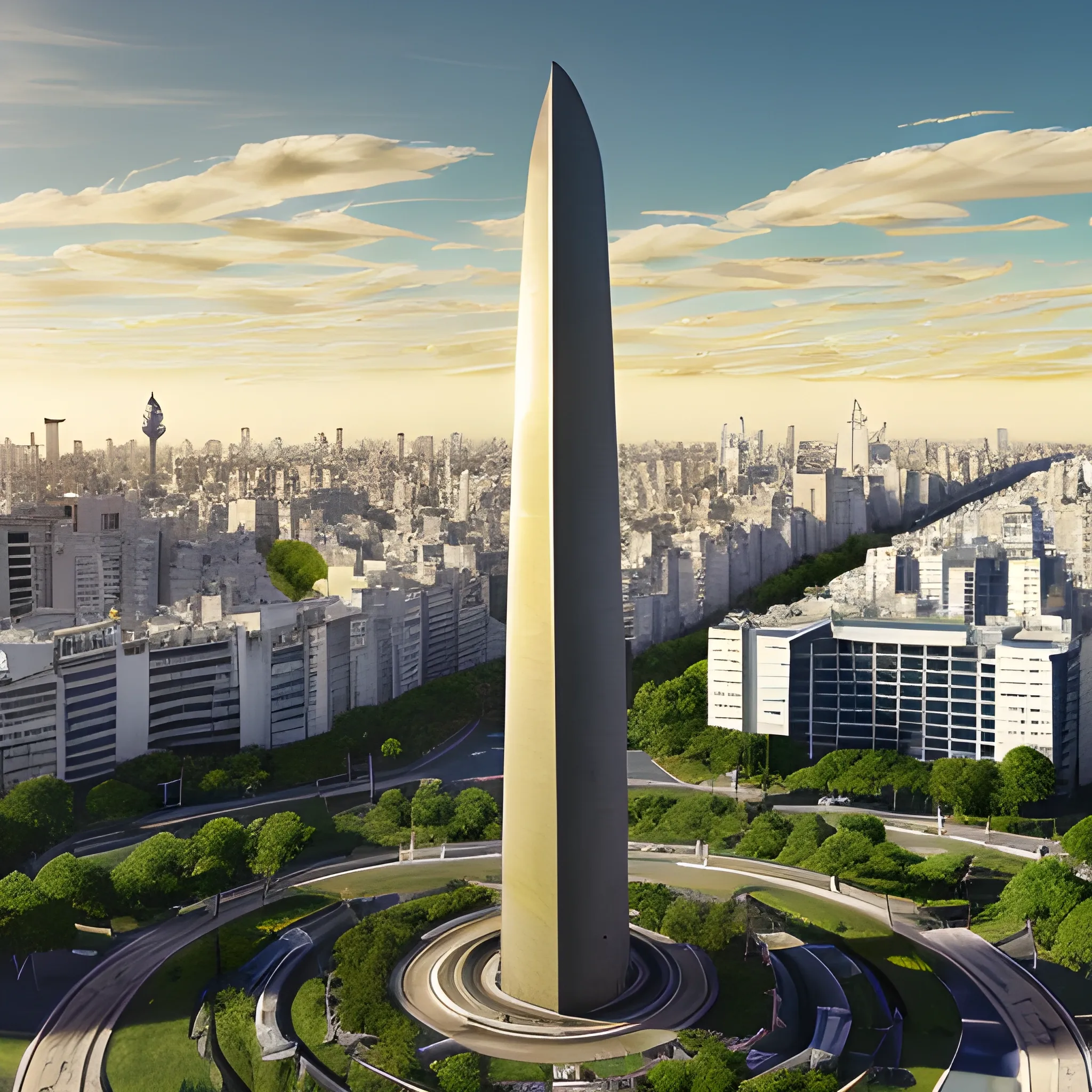
Buenos aires city with obelisco , highly detailed articifial futuristic sun , solarpunk , sustainable energy machine , advanced technology , bright blue clouds , landscape of lush green cityscape , nature , optimistic , environmental harmony , urban , ecological , vision , innovation , photo realistic 3d render , high resolution , panoramic , insane details , golden hour , cinematic ,

Appearance: The Firbolg paladin merchant is an imposing yet gentle figure , embodying the harmonious blend of strength and compassion. Standing tall , their towering frame is covered in earth-toned fur , seamlessly blending with the natural surroundings. Their eyes radiate a sense of wisdom and kindness , and their warm smile puts even the weariest travelers at ease. They wear simple and practical attire , adorned with handcrafted symbols of their devotion to their chosen path as a paladin. Features: The Firbolg paladin merchant is not just a purveyor of goods but also a protector of the weak and defender of justice. They possess a deep-rooted sense of empathy and strive to bring peace and prosperity to all they encounter. Their connection with nature grants them a unique understanding of the land and its resources , allowing them to offer rare and sustainable goods to their customers. Habitat: The Firbolg paladin merchant can be found traveling far and wide , bringing their wares and ideals to both bustling cities and remote villages. They often set up stalls at the edges of markets or in the midst of nature , attracting customers seeking ethically sourced and ecologically friendly products. In your DND world , this Firbolg might hail from a sacred grove , a guardian of ancient traditions , or a wandering advocate for harmony and balance. Behavior: True to their Firbolg nature , the paladin merchant is a calm and introspective individual , always seeking to understand the needs and desires of others. They are not driven by greed or ambition but by a deep desire to make the world a better place. As a paladin , they uphold a strict code of honor and strive to protect the innocent and bring justice to those who harm others. Role in the World: In your DND world , the Firbolg paladin merchant is a symbol of ethical commerce and responsible entrepreneurship. Their stalls are a haven for those seeking ethically sourced goods and rare items that won't harm the environment. Adventurers may find themselves drawn to the paladin merchant , not just for their unique products , but also for the wisdom and guidance they offer. Encountering a Firbolg paladin merchant in your campaign can be an uplifting and transformative experience for players. It presents an opportunity to explore themes of environmental stewardship , social responsibility , and the impact of commerce on the world. The interactions with this paladin merchant can lead to inspiring role-playing moments , where players might learn about the importance of balance and the interconnectedness of all living things. The presence of a Firbolg paladin merchant in your campaign world adds a touch of nature and spirituality to the commercial landscape. Their presence is a reminder that commerce can be a force for good , and the choices individuals make can have far-reaching consequences for the world. This NPC can become a cherished and respected character in your DND campaign , leaving a lasting impression on players as they navigate the complexities of commerce and ethics in your vibrant and dynamic world. ,


