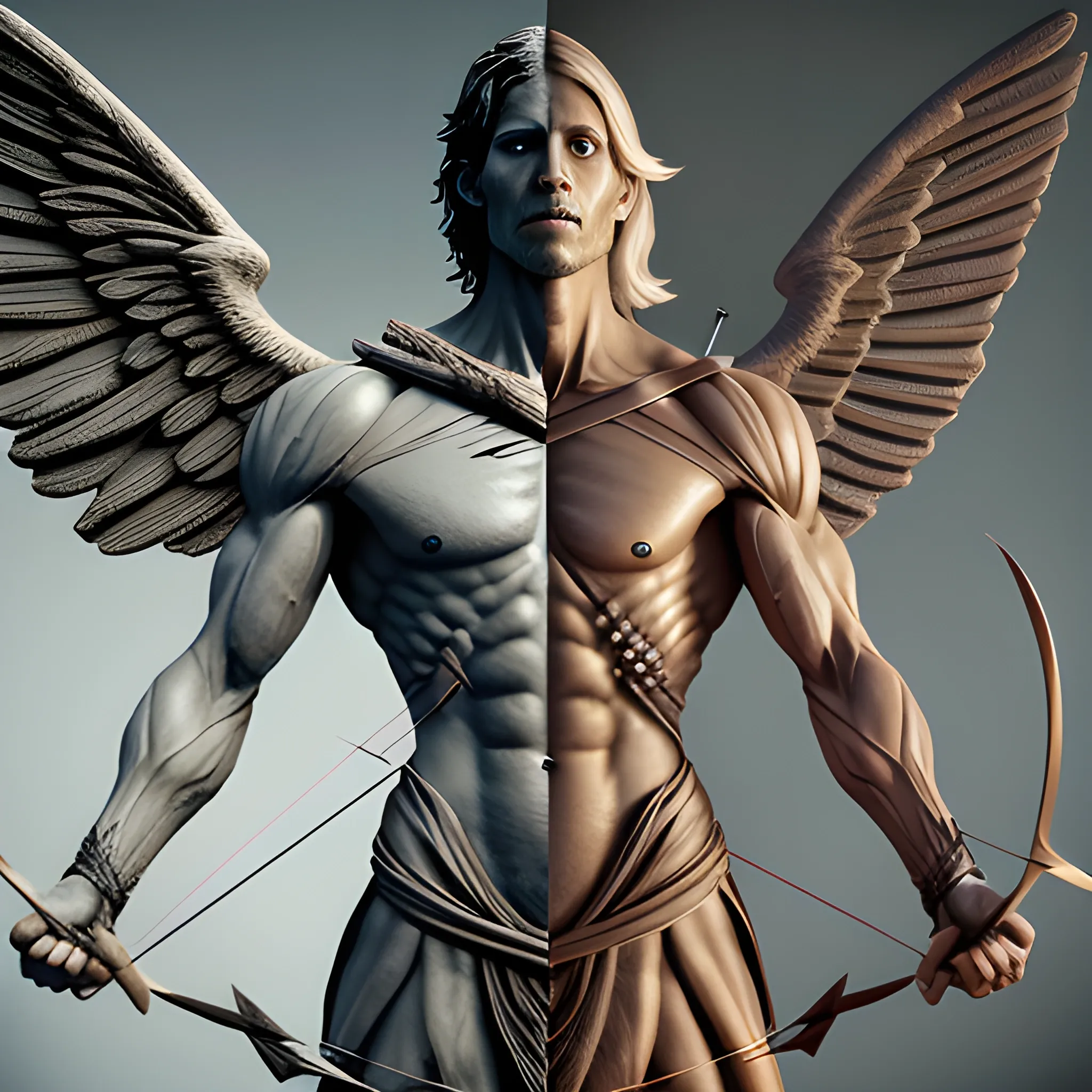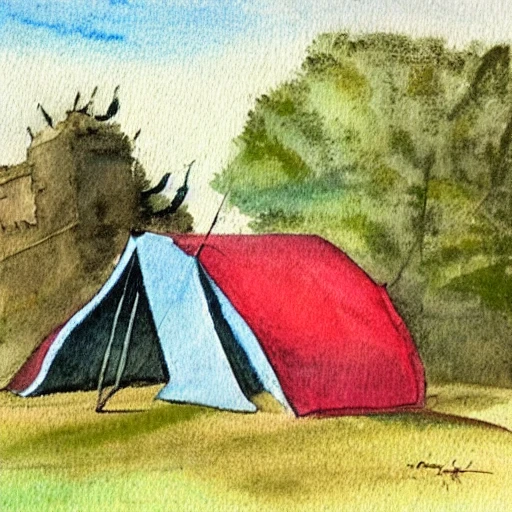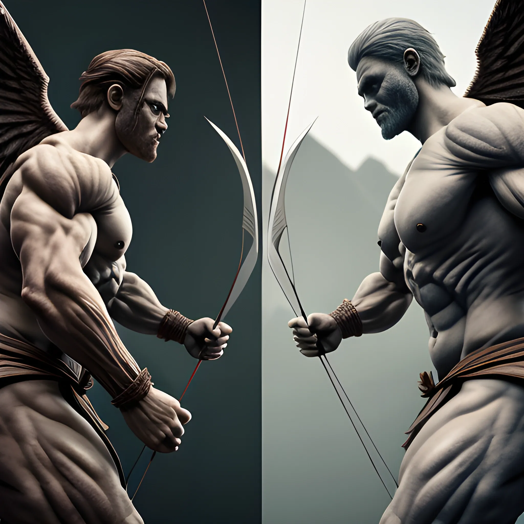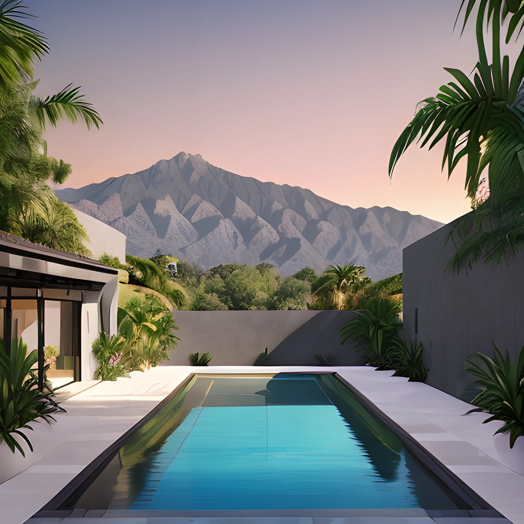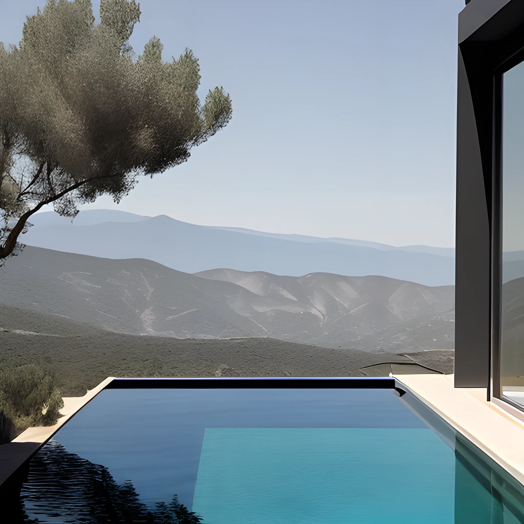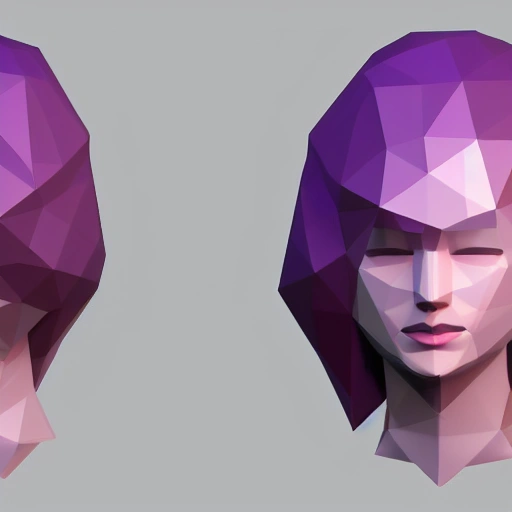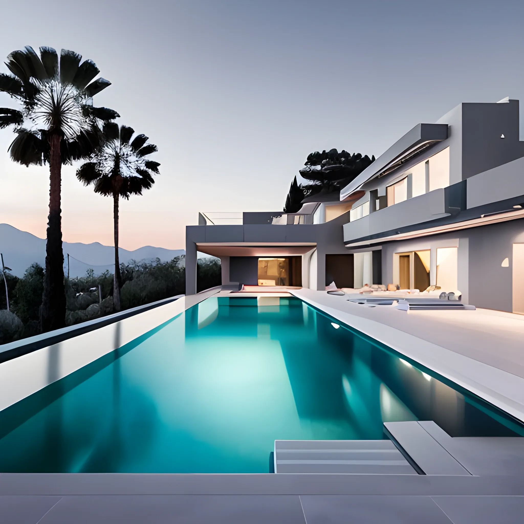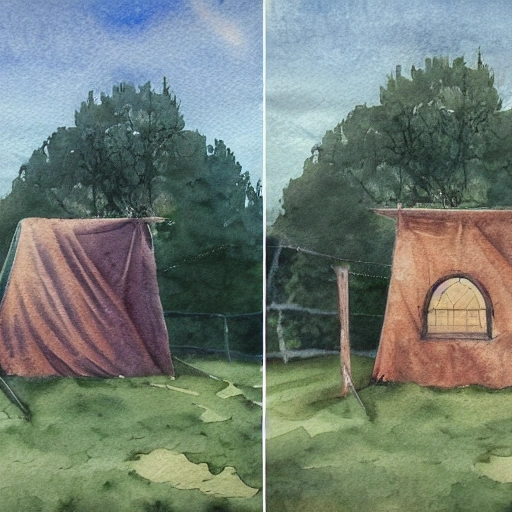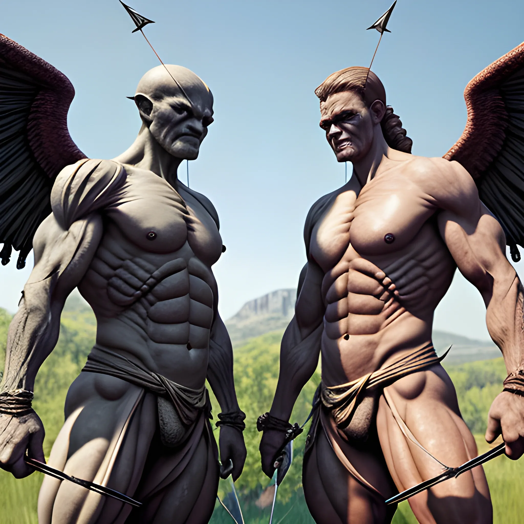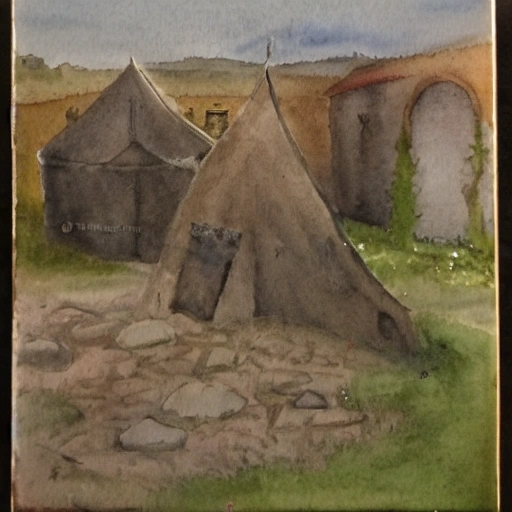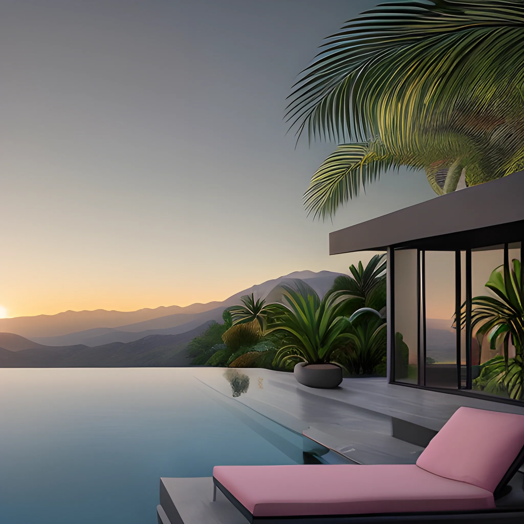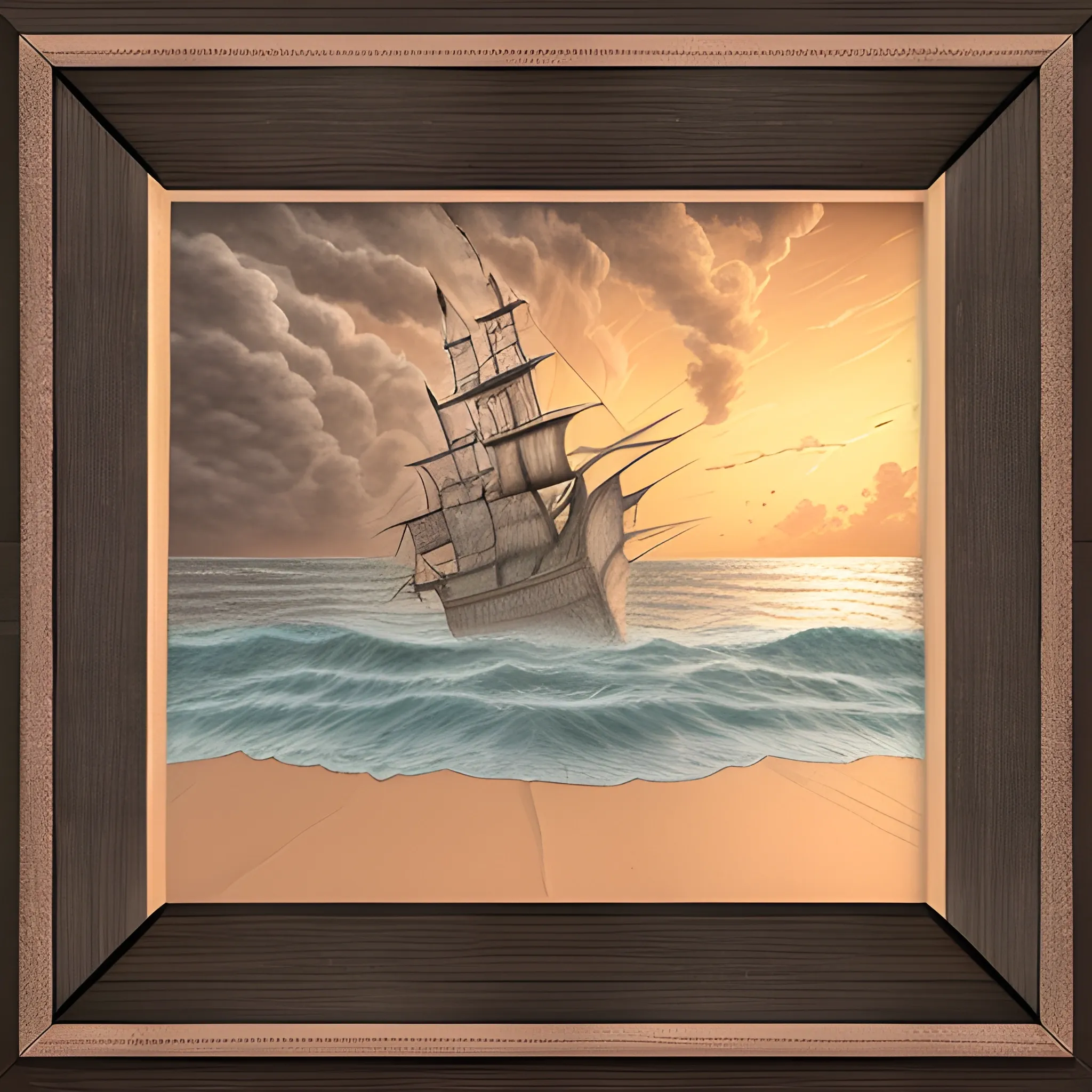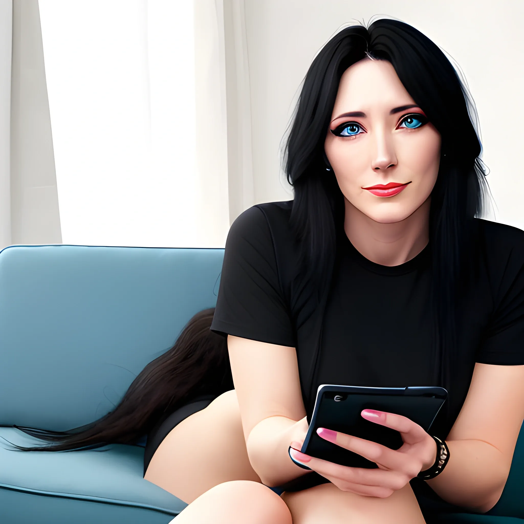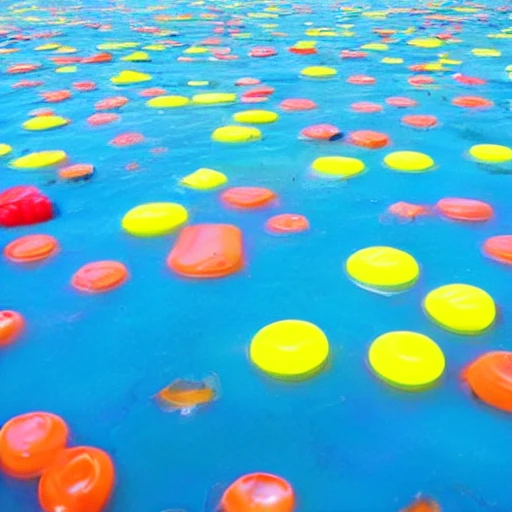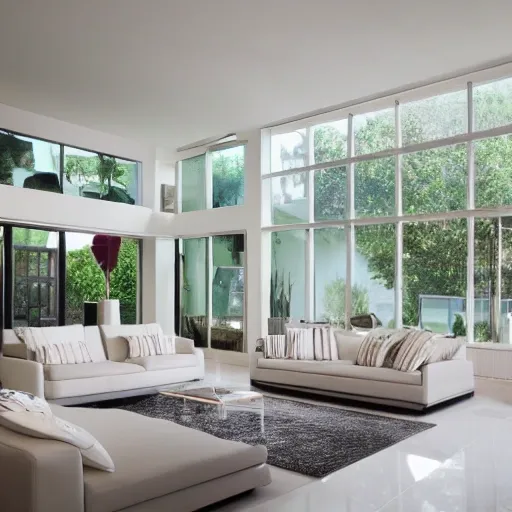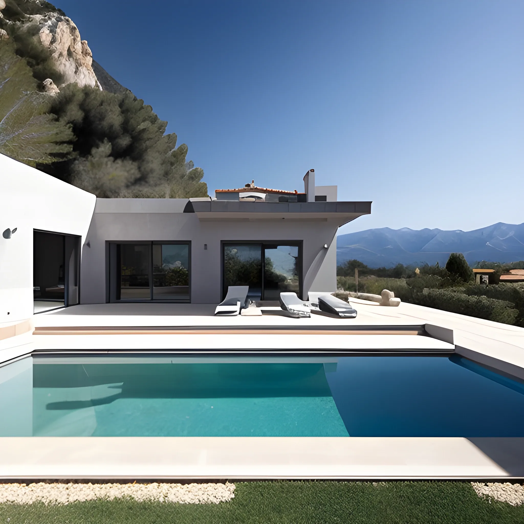Search Results for on the right
Explore AI generated designs, images, art and prompts by top community artists and designers.
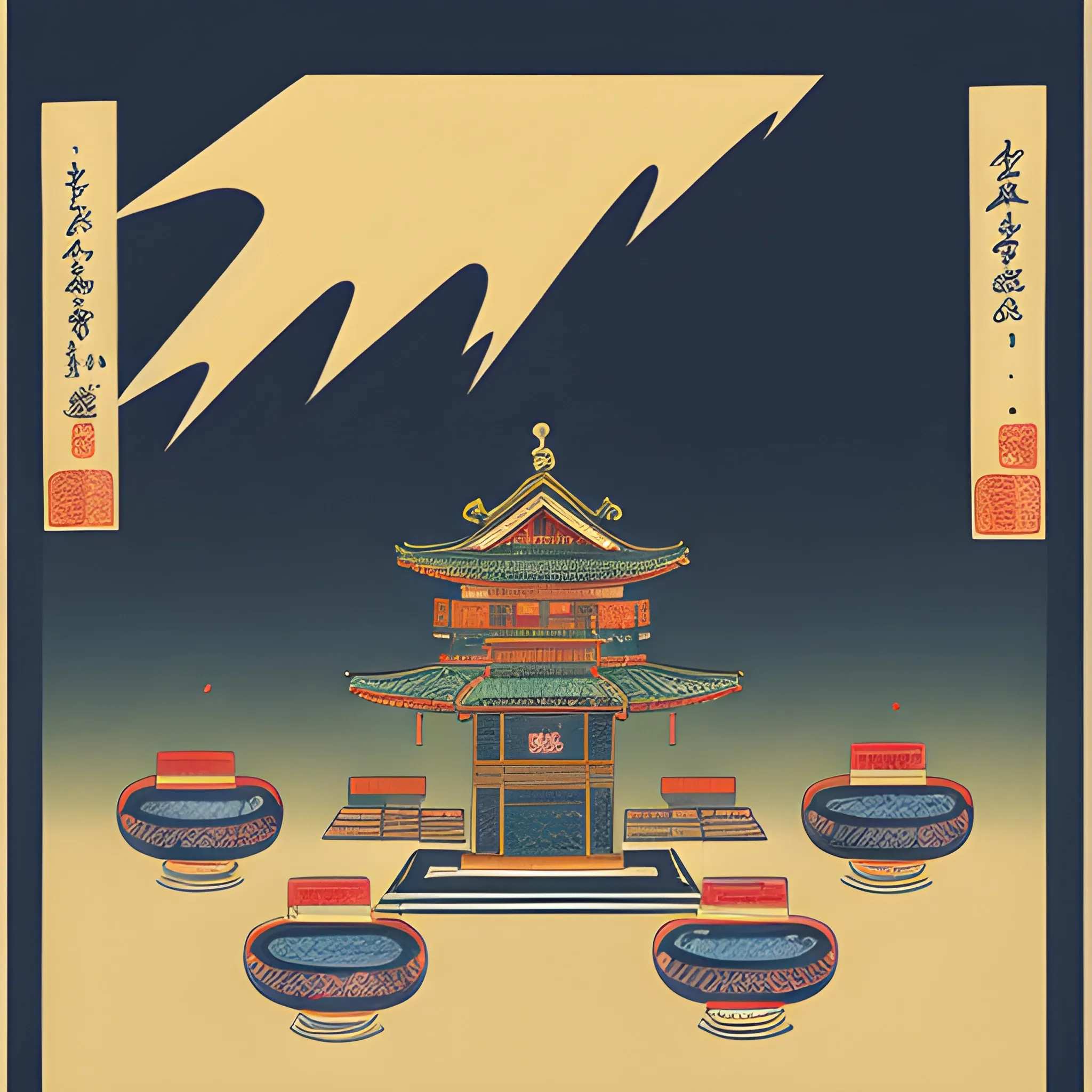
I would like you to depict the scene of thunder roaring on the right side of the empty offering stand and altar , without portraying the figures. Placement: The offering stand and bowl are on the left. Lightning bolt on the right. Art: Colorful , incorporating elements of Rimpa , Yokoyama Taikan , Murakami Takashi , and Kano Tadanobu to create a unique and sophisticated artwork. Einoh Kano , Art: Epic , Volume Writing , Art: Einoh Kano , Illustration , Illustration , ,

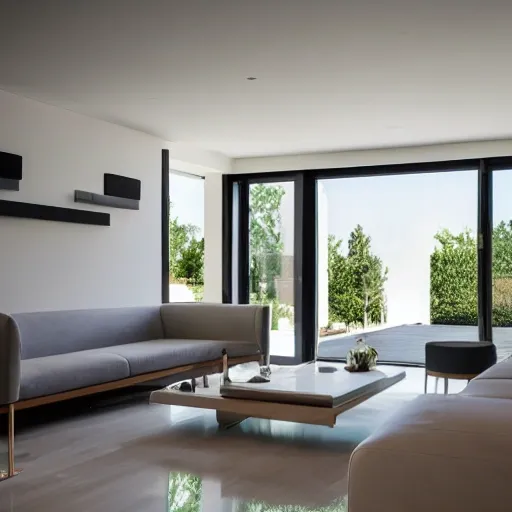
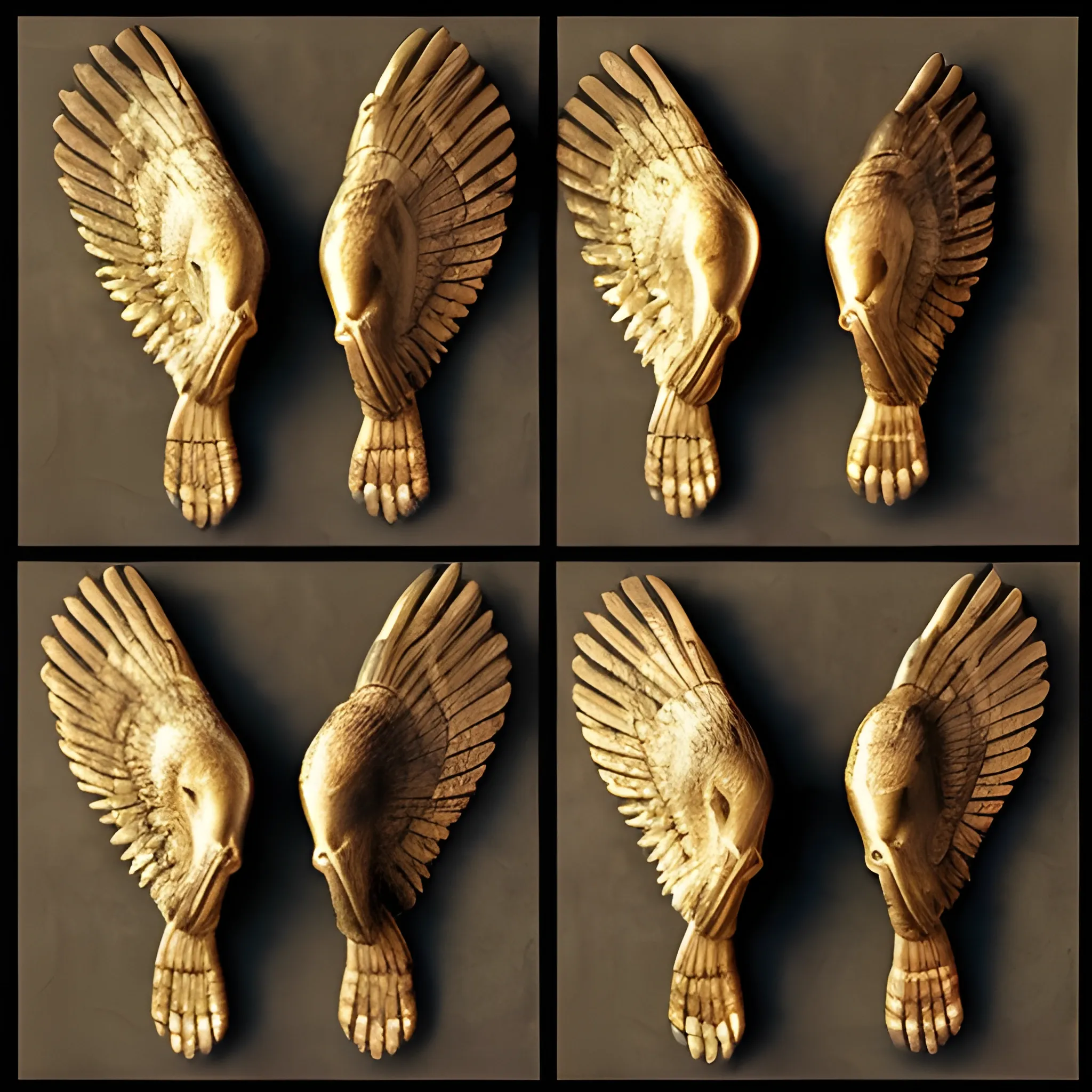
Draw the figure of four living beings. And this will be their appearance: they will have the likeness of a man. Each one has four faces and four wings. And their feet were straight , and the soles of their feet were like the soles of a calf's foot; and they sparkled like highly burnished bronze. Under their wings , on their four sides , they had the hands of a man. And the appearance of their faces was the face of a man , and the face of a lion on the right side of the four , and the face of an ox on the left of the four; likewise there was an eagle's face on all four. That was their faces. And they had their wings stretched out above , each one two , which came together; and the other two covered their bodies. ,
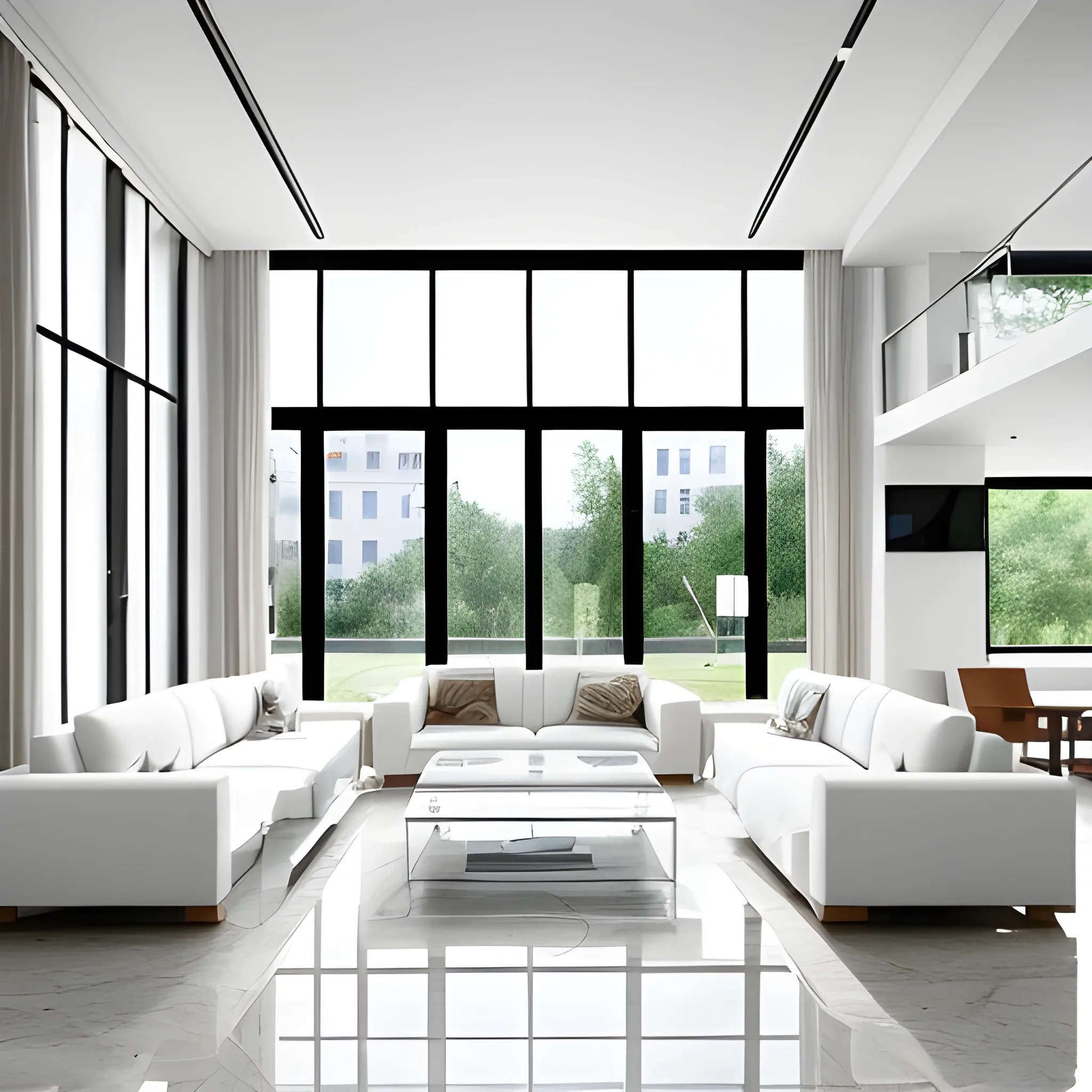
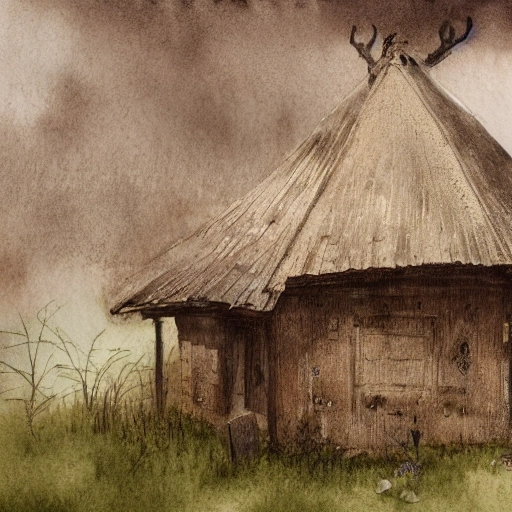
Frame divided in two parts , an old mud hut on the right side , a grave on the left side , style , rain , flat light , ultra photo-realistic , intricate , watercolor on paper , masterpiece , expert , insanely detailed , 4k resolution , john William warehouse , Charlie Bowater , Agnes Cecile , Mucha , Gabriel Ferrier , composition , framing , Pencil Sketch ,
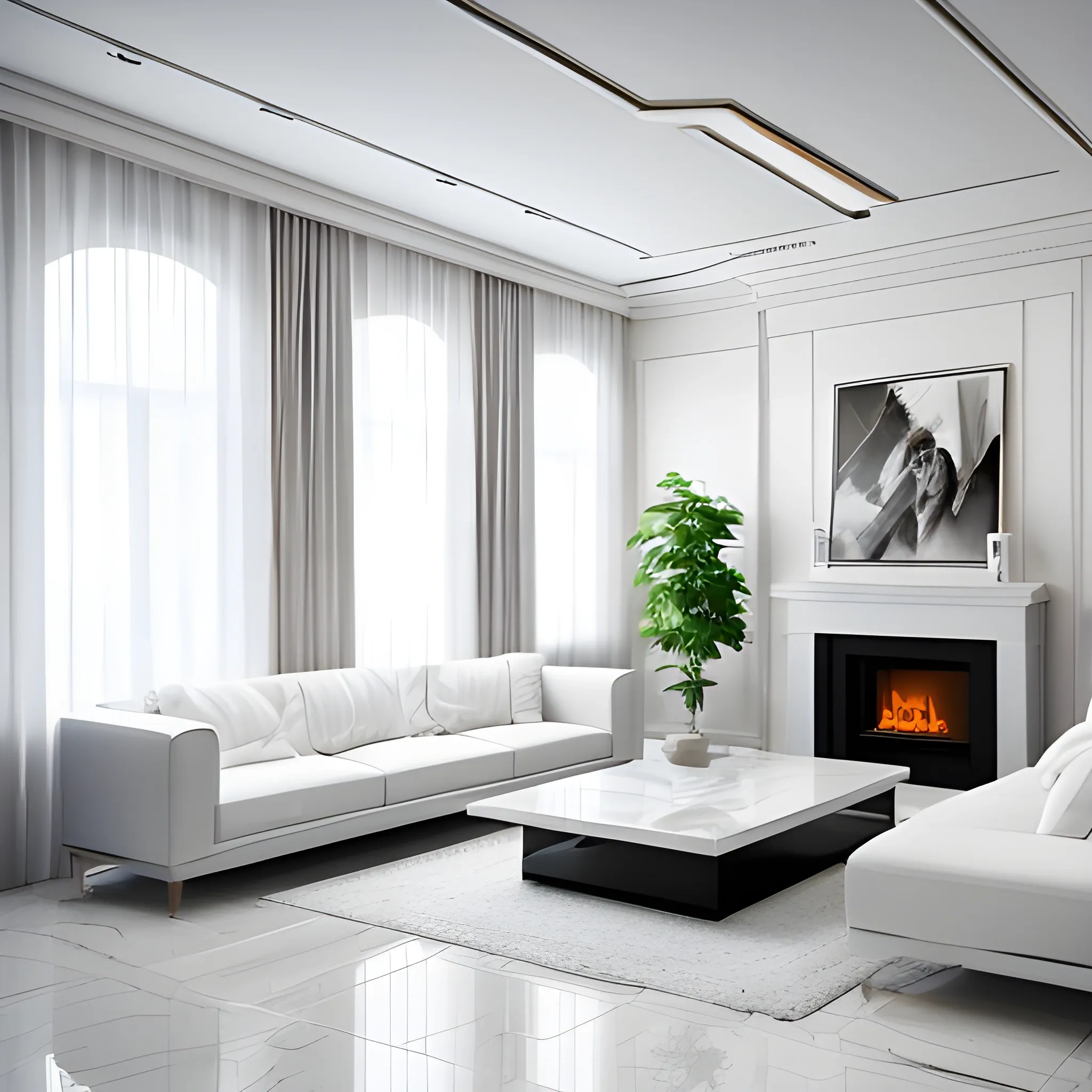
A modern living room with a beautiful white marble table between 2 white sofas , on the left of the living room there are floor to ceiling glass window and on the right of the living room there are wooden stairs to the second floor , 8k resolution , professional interior design photograph , 3D , 3D ,
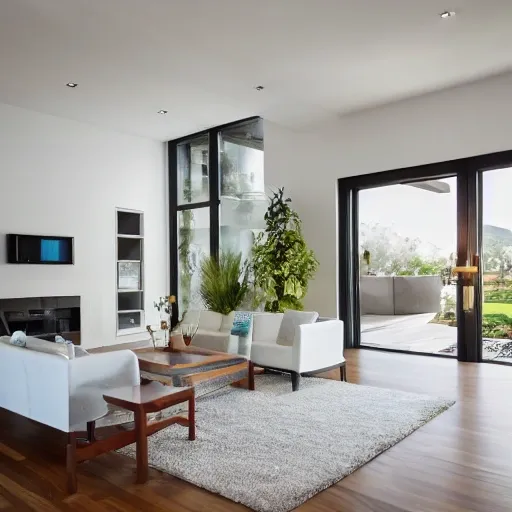
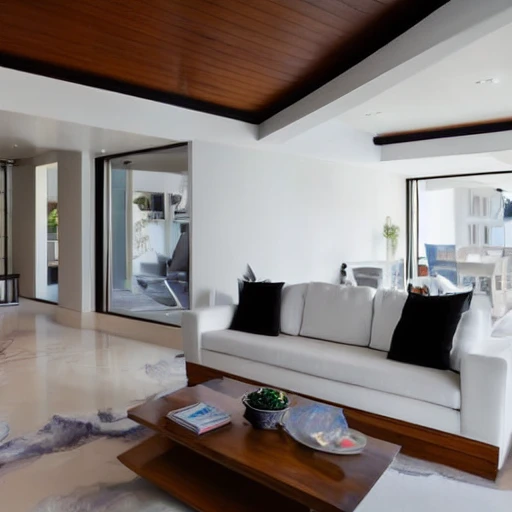
A modern living room with a beautiful white marble table between 2 white sofas , on the left of the living room there are floor to ceiling glass window and on the right of the living room there are wooden stairs to the second floor , swimming pool nearby , spectacular views , 8k resolution , professional interior design photograph , , 3D ,
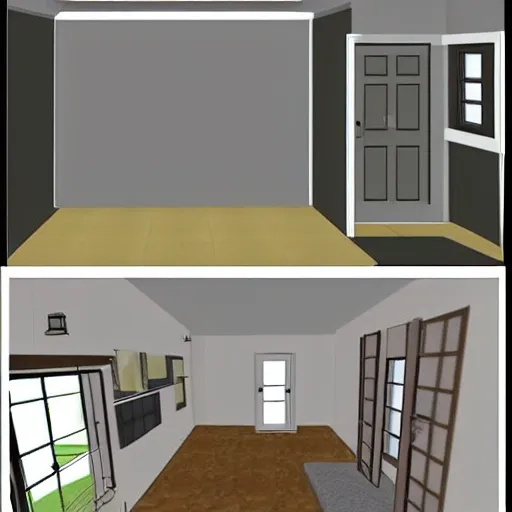
Generate a floor plan for a house where , on the right side and above , there will be a small laundry room that is 1/5 the size of the kitchen , which will be located on the left side of the laundry room with an entryway to it. Below the laundry room , I want a living room that is slightly longer than my kitchen and in a downward direction. On the left side of this living room and below the kitchen , I want a space for my dining area that will have entrances to both the kitchen and living room. ,
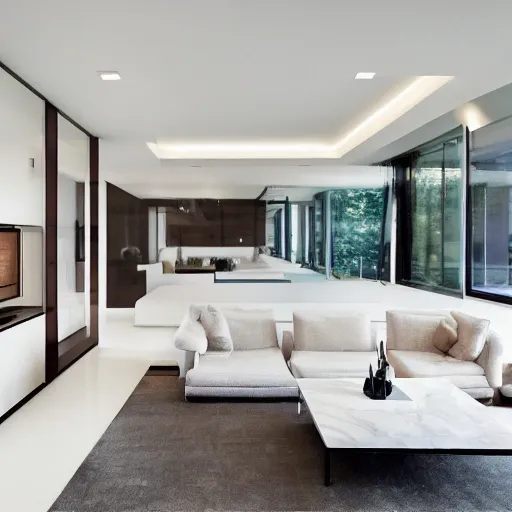
A modern living room with a beautiful white marble table between 2 white sofas , on the left of the living room there are floor to ceiling glass window and on the right of the living room there are wooden stairs to the second floor , 8k resolution , professional interior design photograph , 3 men and 4 women are having a few drinks in the room , 3D ,
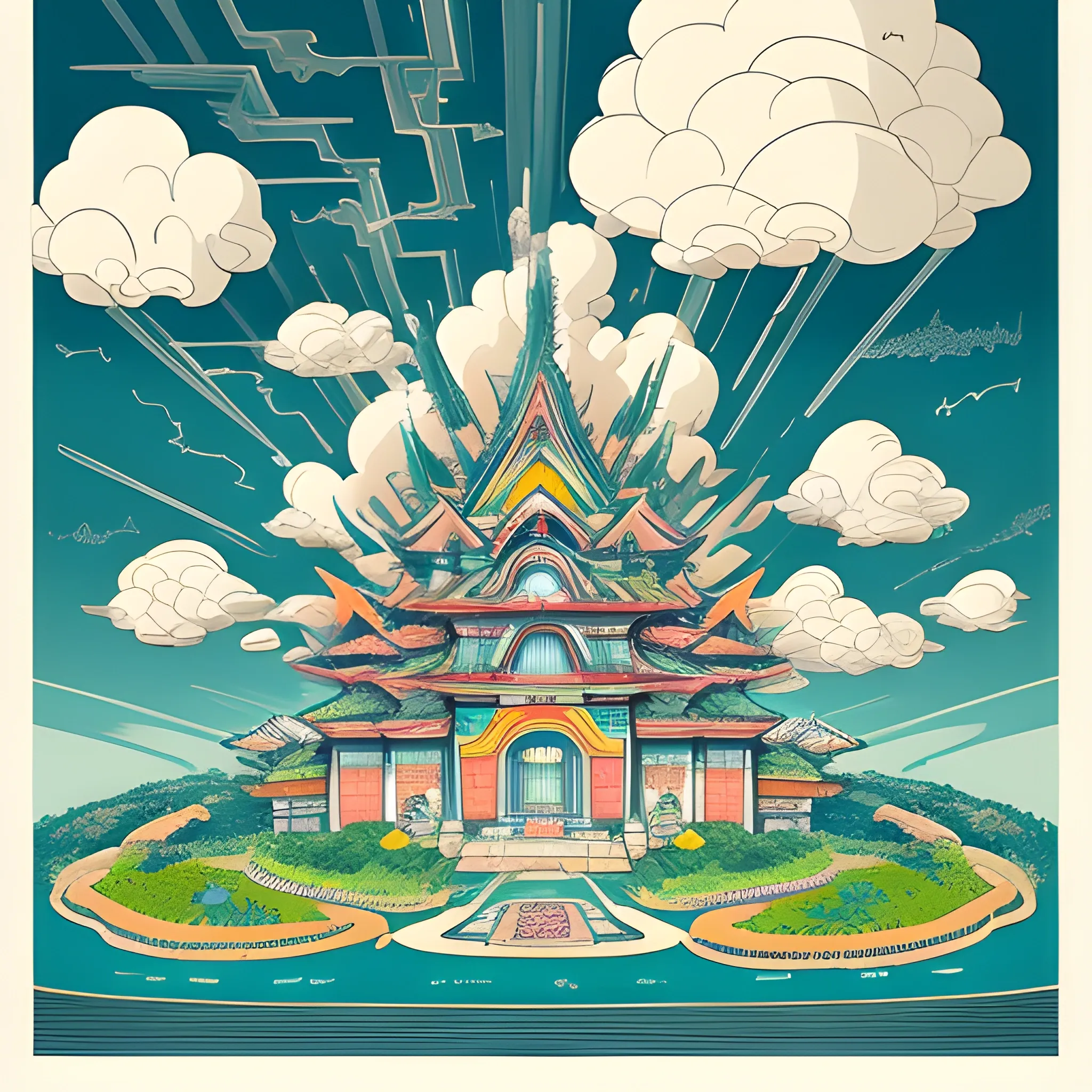
Eliminate the depiction of buildings and people , and generate a landscape with an empty altar and a platform without offerings , with a representation of a roaring bolt of lightning on the right. Placement: An altar and its platform without offerings on the left , with a representation of the lightning bolt on the right. Art: Create a unique and sophisticated artwork that is colorful and incorporates elements of Rimpa , Takashi Murakami , and Kano-Tanobu. Add a depiction of clouds with lightning from the sky and complete the illustration with influences from Einoh Kano's art. DO NOT depict buildings. ,
