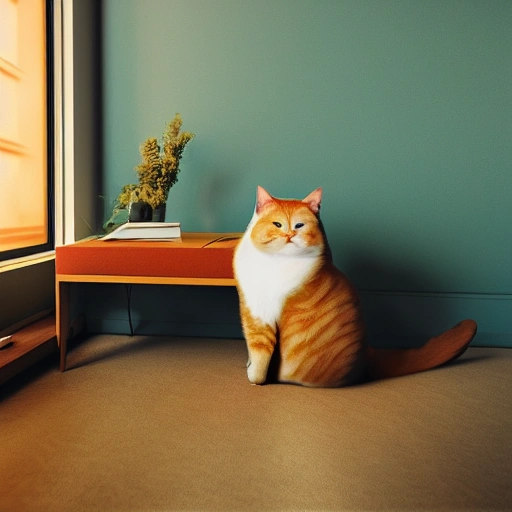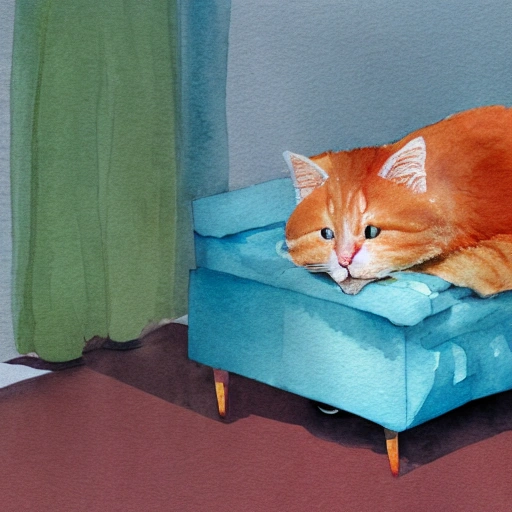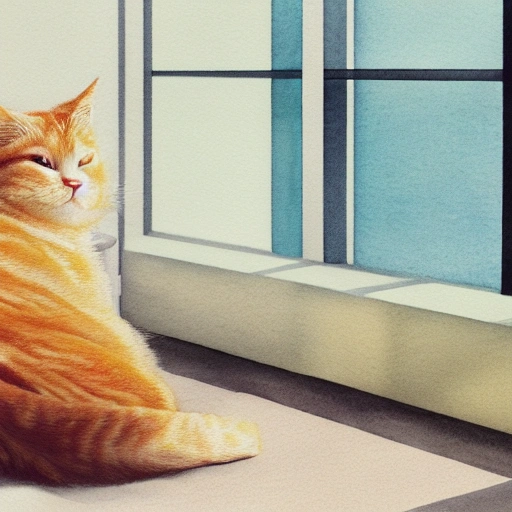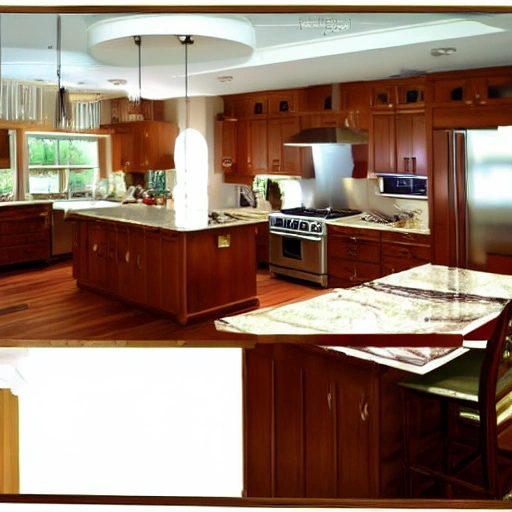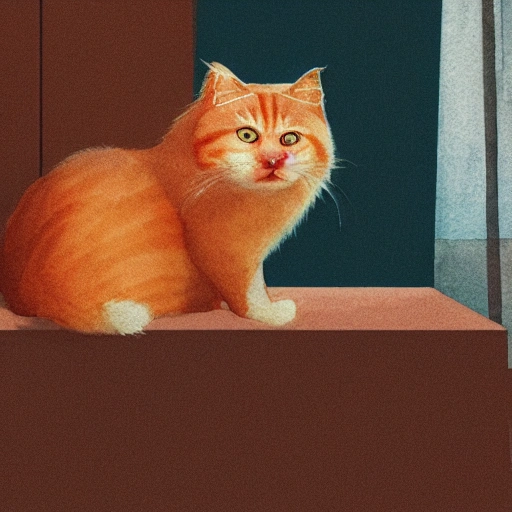Search Results for modern furniture
Explore AI generated designs, images, art and prompts by top community artists and designers.
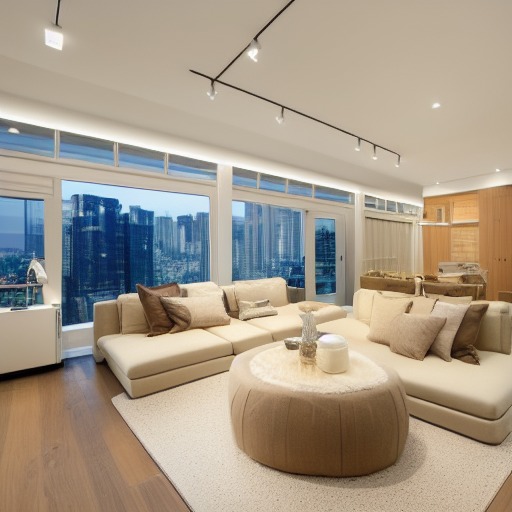
high resolution photography interior design , open plan living area , wooden flooring , large windows with views of the city skyline , modern furniture and accessories , beige , cream , and taupe color palette , high ceiling , interior design magazine , fun and inviting atmosphere; 8k , intricate detail , photorealistic , realistic light , wide angle , eclectic style , A+D architecture Negative prompt: lowres , text , low quality , jpeg artifacts , signature ,
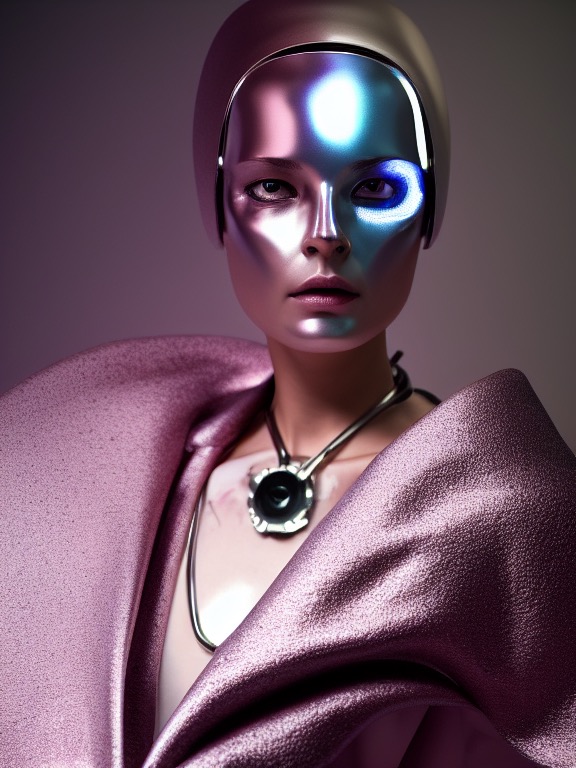
Portrait of a beautiful crypto cyborg zombie matador , modern furniture , hyperrealistic , soft mauve lights , muted colors , cinematic , smooth , chrome , dramatic , 1 9 6 0 s photo , Irving Penn , textural , fluid lines , redshift , organic volumetric lights , comfortable , octane render , interesting details , epic composition , 8 k ,
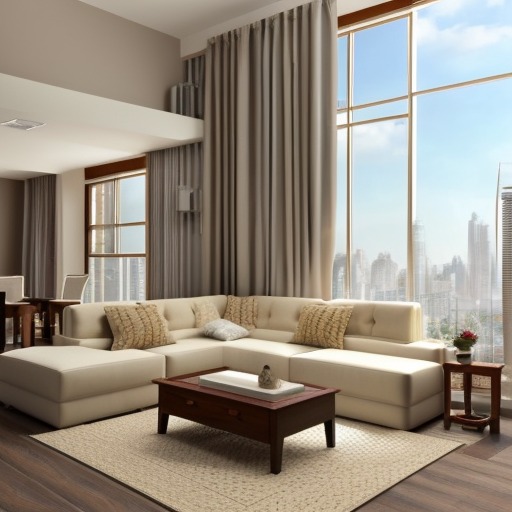
high resolution photography interior design , open plan living area , wooden flooring , large windows with views of the city skyline , modern furniture and accessories , beige , cream , and taupe color palette , high ceiling , interior design magazine , fun and inviting atmosphere; 8k , intricate detail , photorealistic , realistic light , wide angle , eclectic style , A D architecture ,
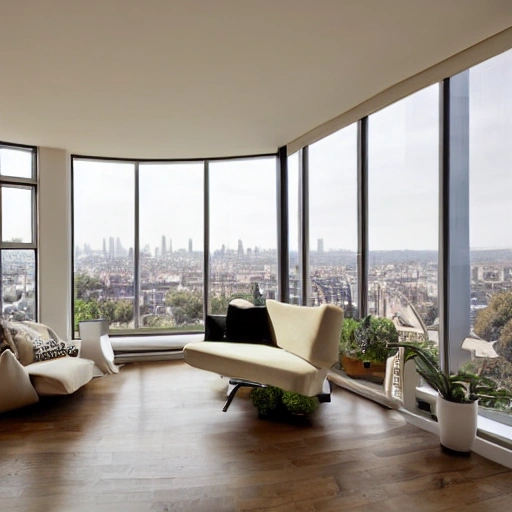
high resolution photography interior design , open plan living area , wooden flooring , large windows with views of the city skyline , modern furniture and accessories , beige , cream , and taupe color palette , high ceiling , interior design magazine , fun and inviting atmosphere; 8k , intricate detail , photorealistic , realistic light , wide angle , eclectic style , A+D architecture Negative prompt: lowres , text , low quality , jpeg artifacts , signature ,
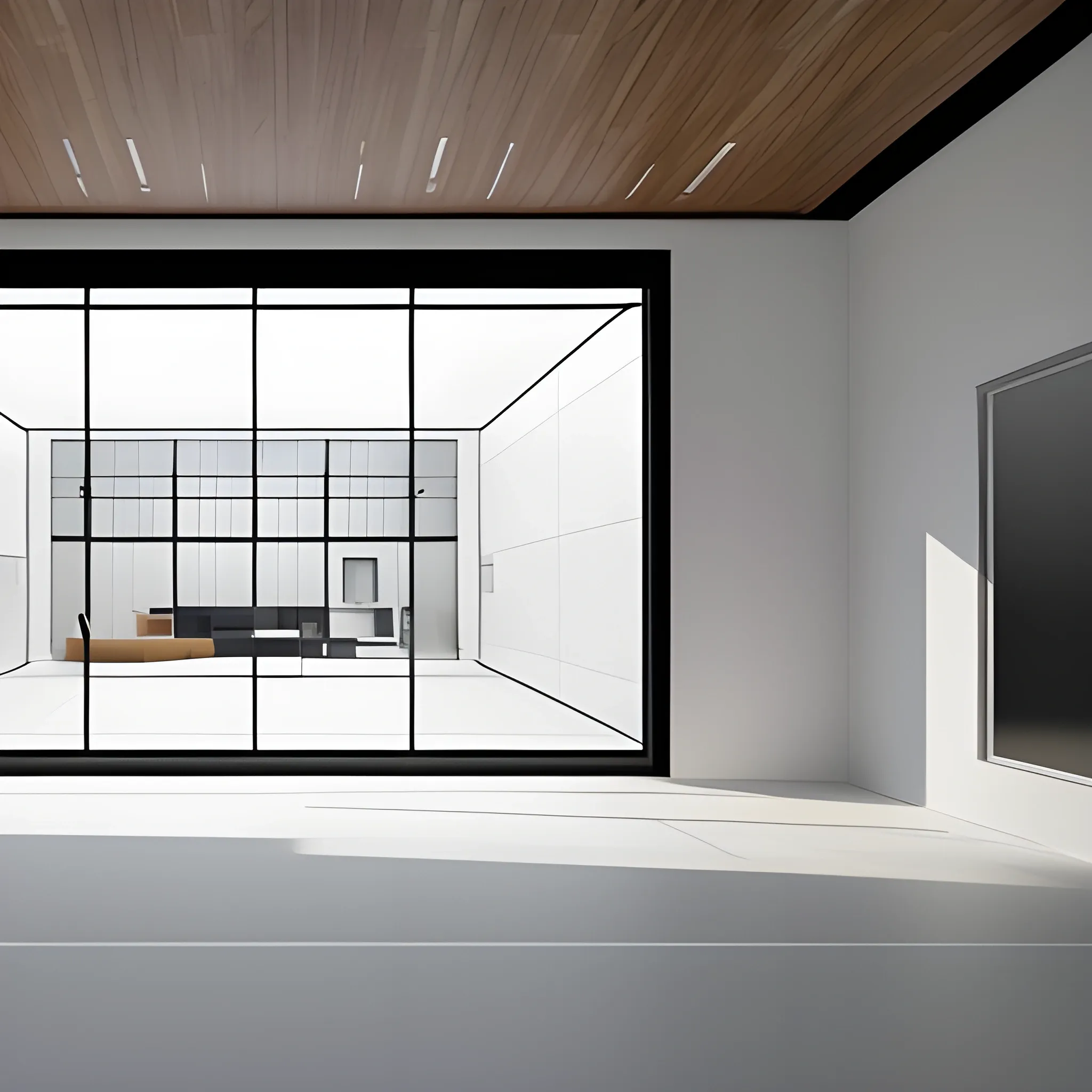
Create a high quality image of the exterior of a flat rectangular closed shoe box shape booth render 19.6 x 9.8 feet of base floor , inside a medical convention center expo. 2 walls are closed color white 8 feet tall with deck wood finishes , the third one of them is a frosted glass Lightbox focal point closed wall with a logo with the word "Vitra" , and the fourth front face wall is a gable roof house facade with an entrance to the booth in color white 9.8 feet tall at its highest point. Inside there are two separated spaces by a division wall , one is a sober minimal modern furniture living room with two tv screens mounted on the back wall , one horizontal and one vertical. And the second divided room is a super colorful kids room with a big horse toy. Focused in materials , lighting and textures. Depth of field and the rest of the facade in color white with and entrance. Scene with high angle point of view , 16.9 aspect ratio , Realistic , Warm Color Palette , 3D , 16.9 aspect ratio image , 3D ,

high resolution photography interior design , open plan living area , wooden flooring , large windows with views of the city skyline , modern furniture and accessories , beige , cream , and taupe color palette , high ceiling , interior design magazine , fun and inviting atmosphere; 8k , intricate detail , photorealistic , realistic light , wide angle , eclectic style , A+D architecture Negative prompt: lowres , text , low quality , jpeg artifacts , signature ,
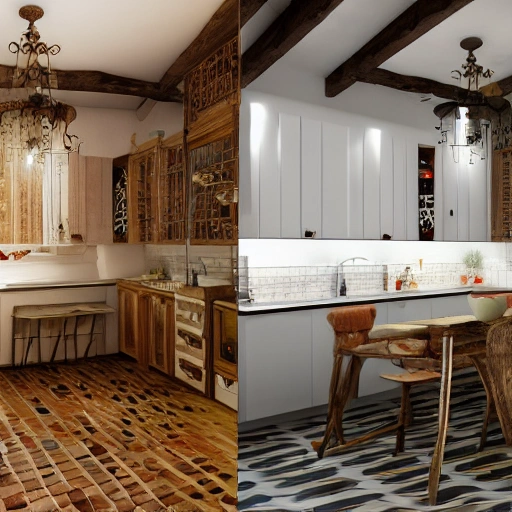
high resolution photography interior design of kitchen , after and before changes , after: wooden flooring , modern furniture and accessorie , before: old style with stone flooring , 8k , intricate detail , photorealistic , realistic light , wide angle , eclectic style , A+D architecture Negative prompt: lowres , text , low quality , jpeg artifacts , signature ,
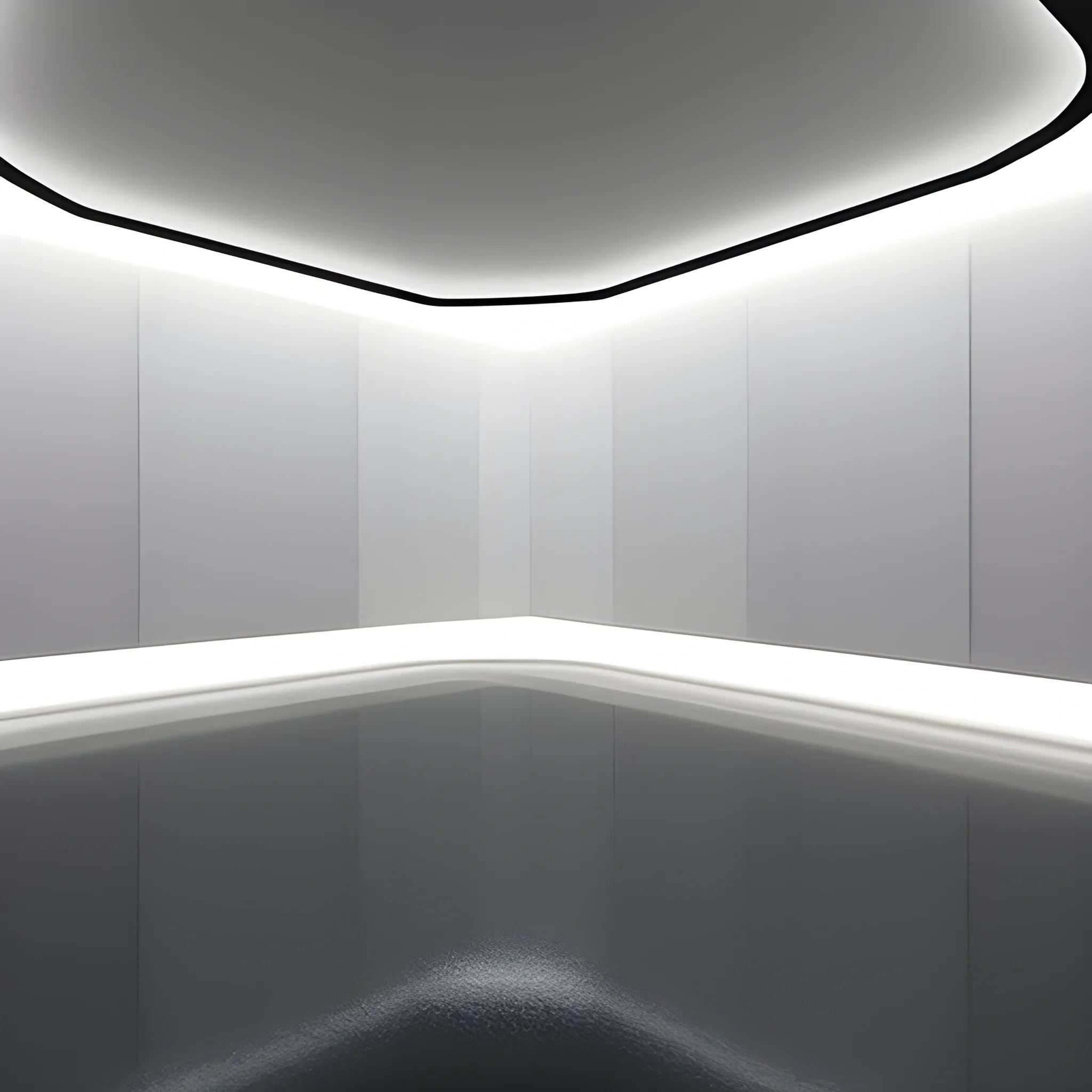
Create a high quality image of the exterior of a flat rectangular closed shoe box shape booth render 19.6 x 9.8 feet of base floor , inside a medical convention center expo. 2 walls are closed color white 8 feet tall with deck wood finishes , the third one of them is a frosted glass Lightbox focal point closed wall with a logo with the word "Vitra" , and the fourth front face wall is a gable roof house facade with an entrance to the booth in color white 9.8 feet tall at its highest point. Inside there are two separated spaces by a division wall , one is a sober minimal modern furniture living room with two tv screens mounted on the back wall , one horizontal and one vertical. And the second divided room is a super colorful kids room with a big horse toy. Focused in materials , lighting and textures. Depth of field and the rest of the facade in color white with and entrance. Scene with high angle point of view , 16.9 aspect ratio , Realistic , Warm Color Palette , 3D , 16.9 aspect ratio image , 3D , 3D ,
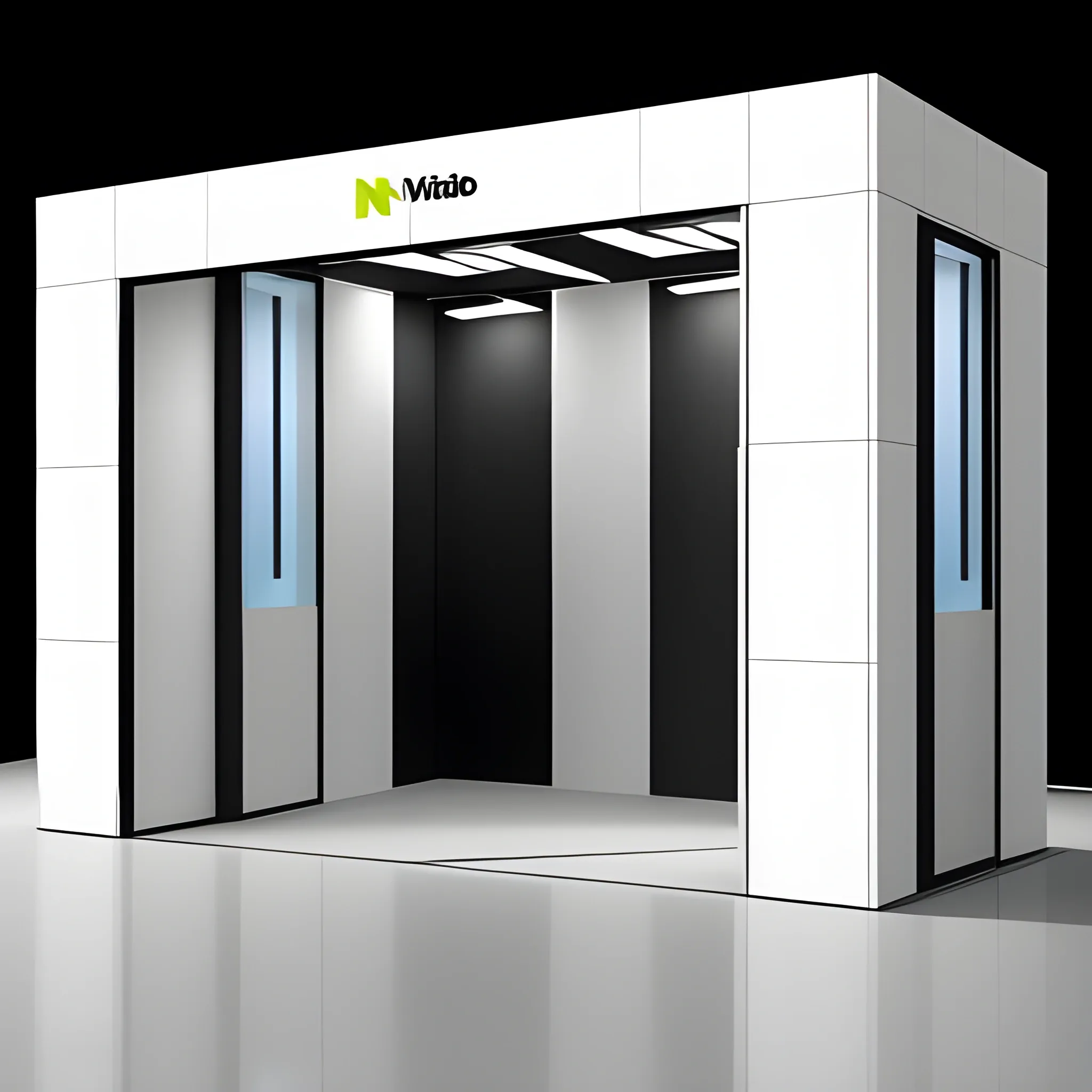
Create a high quality image of the exterior of a flat rectangular closed shoe box shape booth render 19.6 x 9.8 feet of base floor , inside a medical convention center expo. 2 walls are closed color white 8 feet tall with deck wood finishes , the third one of them is a frosted glass Lightbox focal point closed wall with a logo with the word "Vitra" , and the fourth front face wall is a gable roof house facade with an entrance to the booth in color white 9.8 feet tall at its highest point. Inside there are two separated spaces by a division wall , one is a sober minimal modern furniture living room with two tv screens mounted on the back wall , one horizontal and one vertical. And the second divided room is a super colorful kids room with a big horse toy. Focused in materials , lighting and textures. Depth of field and the rest of the facade in color white with and entrance. Scene with high angle point of view , 16.9 aspect ratio , Realistic , Warm Color Palette , 3D ,
