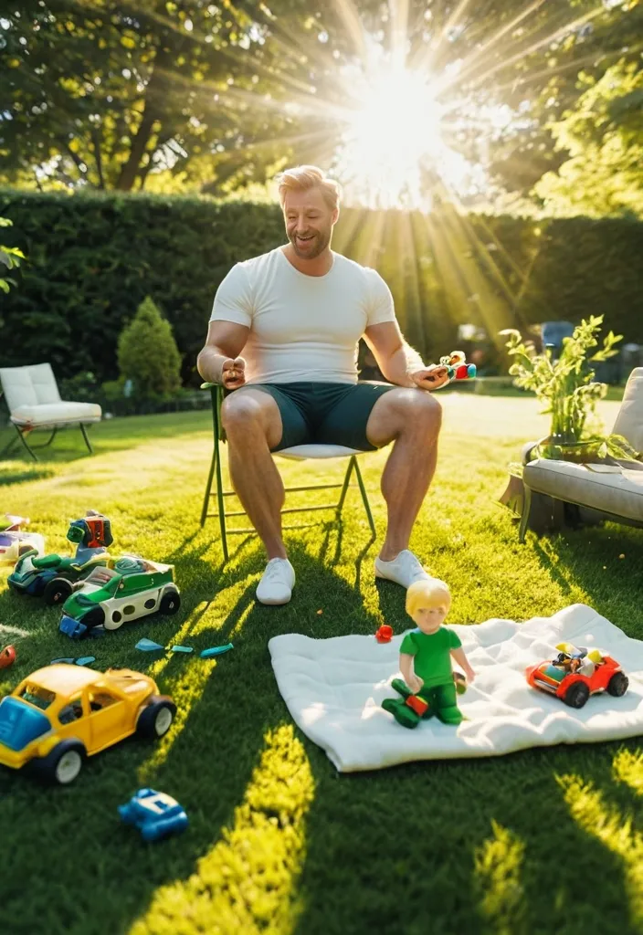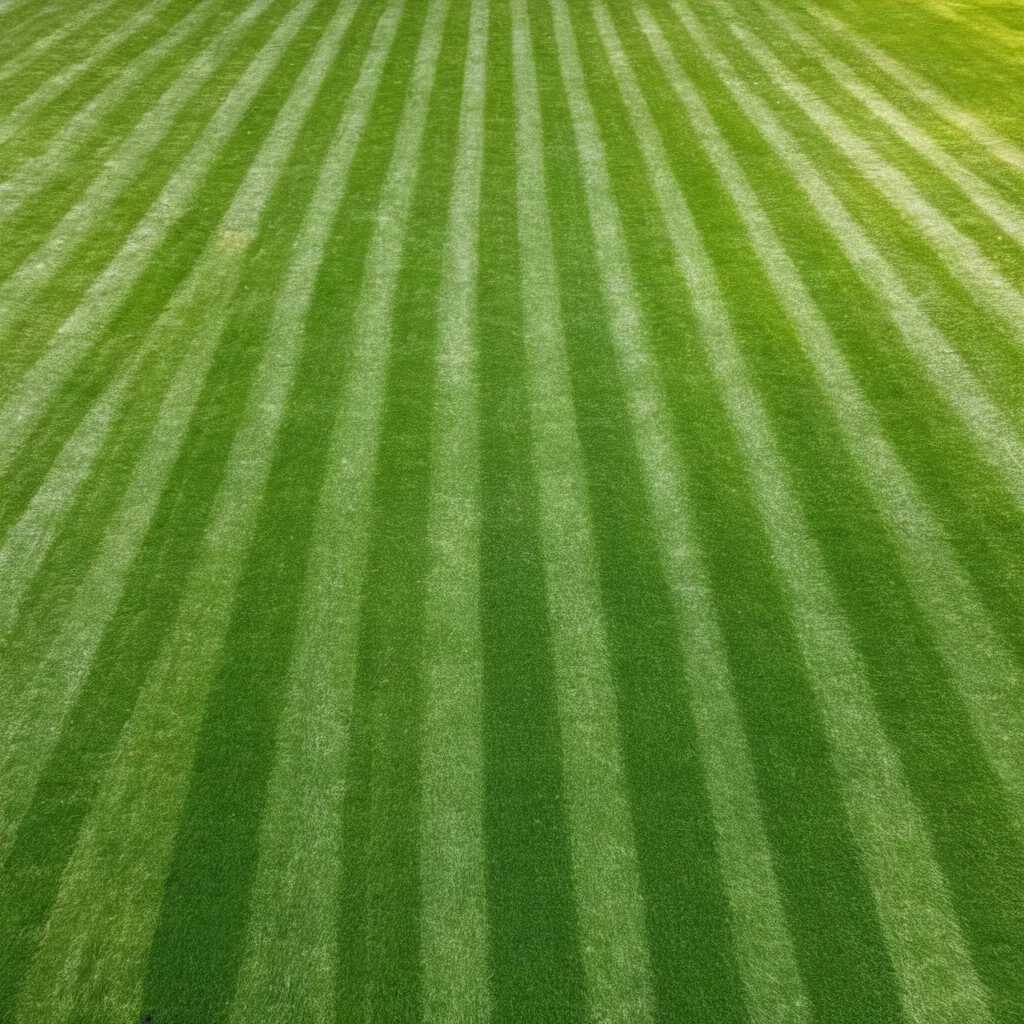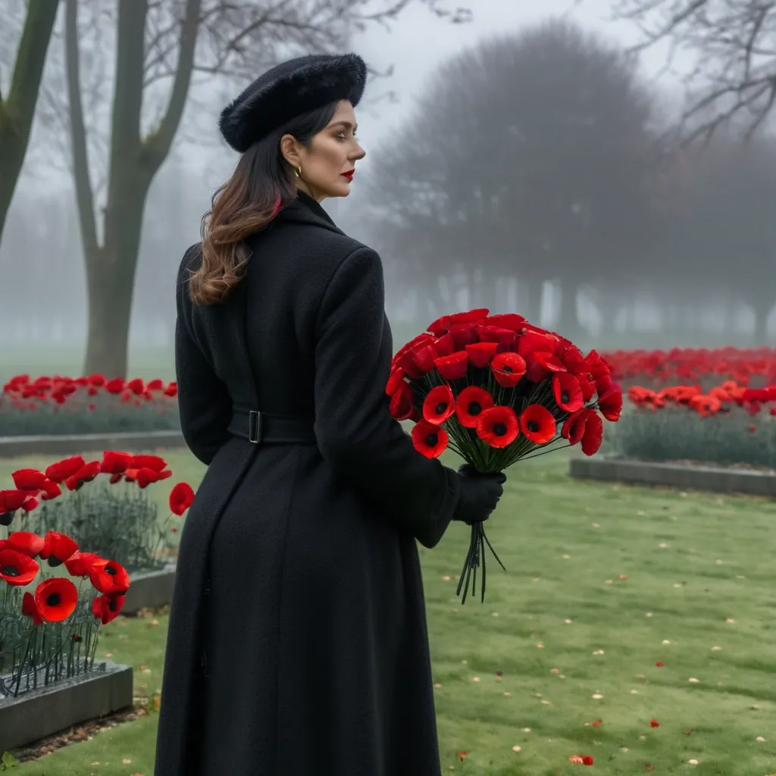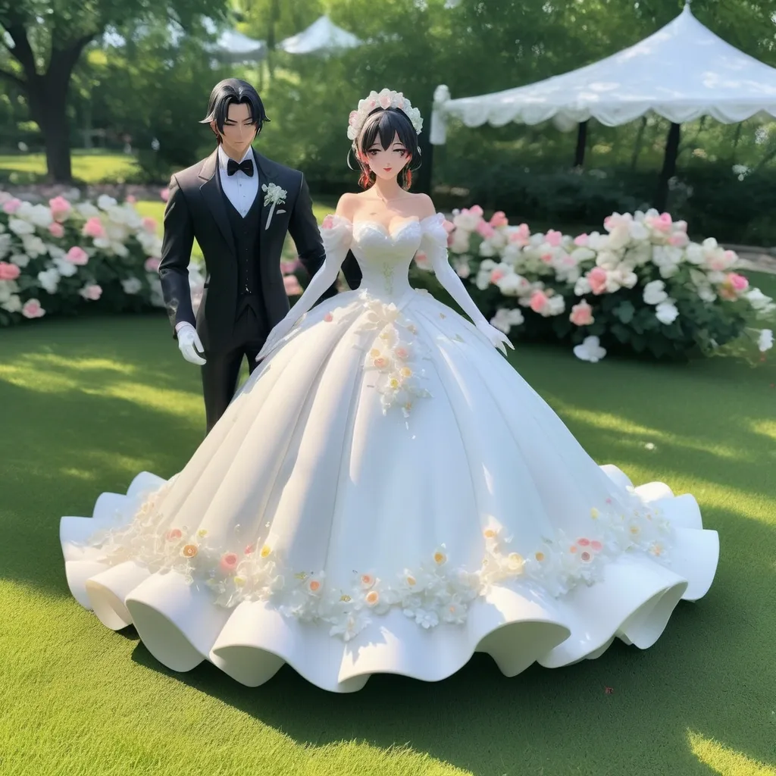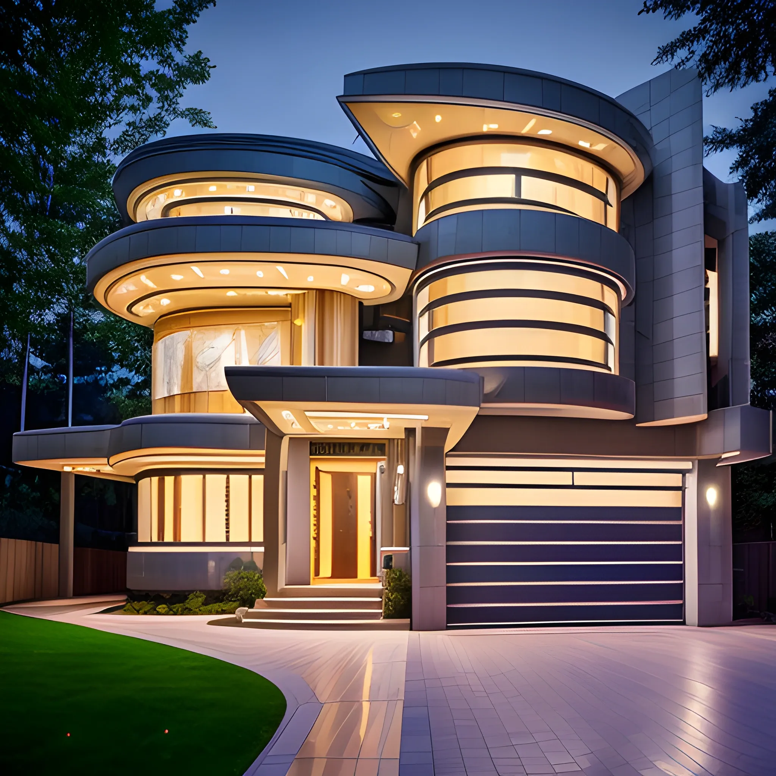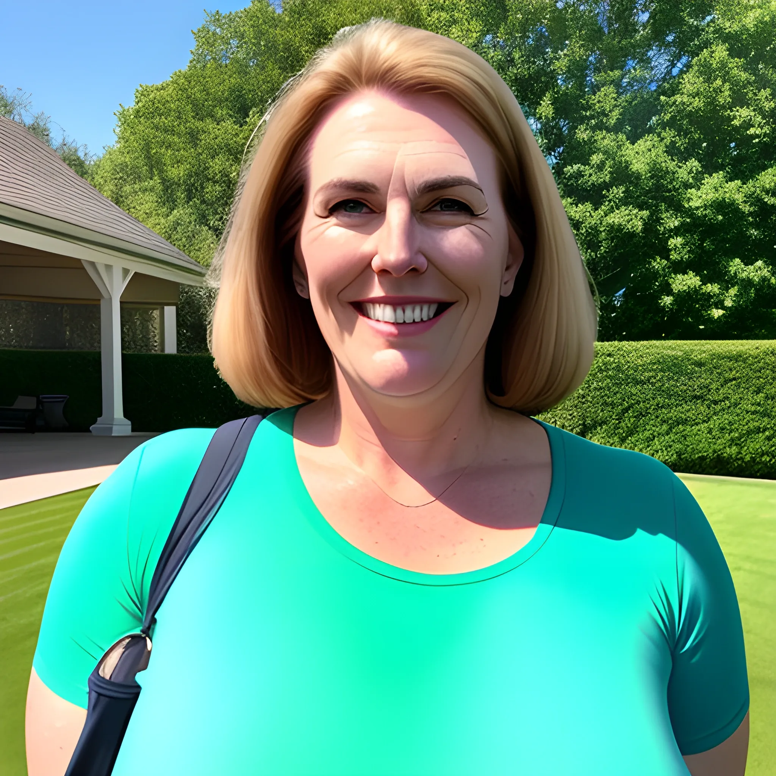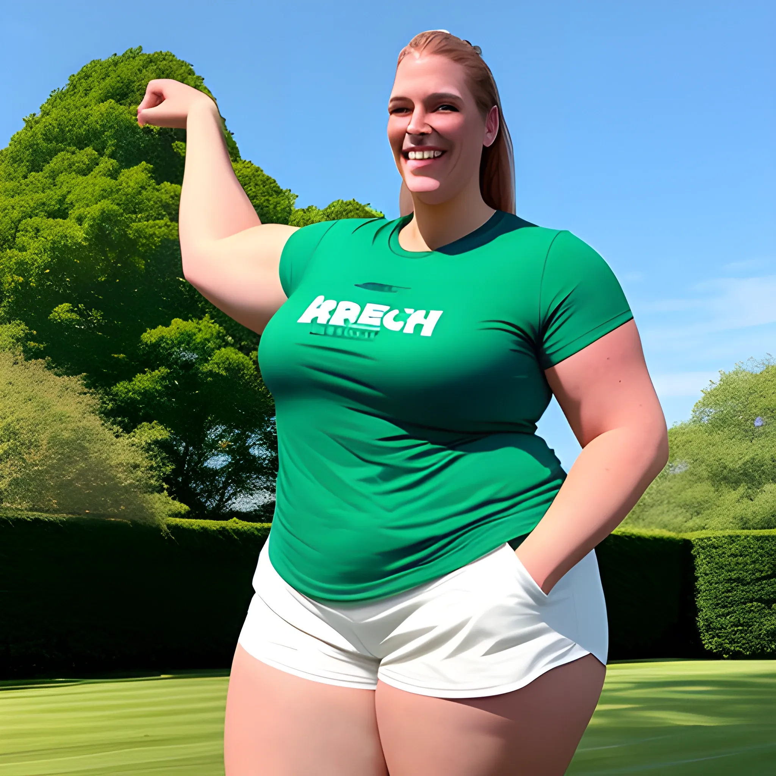Search Results for lawn
Explore AI generated designs, images, art and prompts by top community artists and designers.
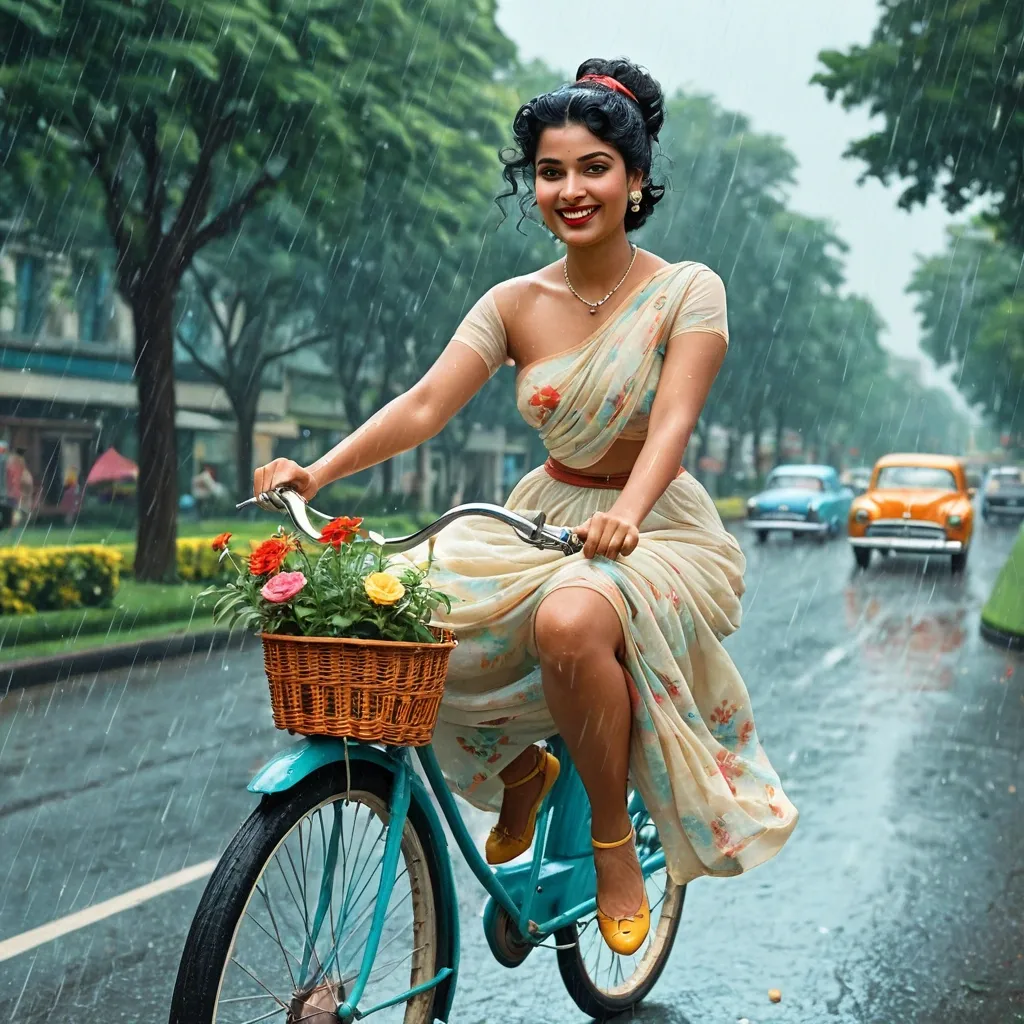
Imagine a vibrant and nostalgic scene in the style of 1950s pin-up art. In the center of the image , a beautiful and charming indian woman is riding a vintage bicycle , pedaling smoothly through a city street in the heavy rain. She has a radiant smile , and her voluminous hair is styled in a casual bun , with a few loose strands framing her face. The woman is wearing a light-colored saree with hints of blue that moves gracefully in the wind , revealing a glimpse of her bust and highlighting her curves. Her hair is a warm red-gold , curly and untamed , gathered loosely into uneven sections that spill outward in soft , chaotic strands. The street is lush , full of leafy trees , colorful flowers , and a verdant lawn , all under a clear blue sky with a few fluffy white clouds. The scene captures the essence of freedom and the joyful spirit of the 1950s , with a vibrant color palette and a touch of nostalgia , a detailed 1950s pin-up art style. ,
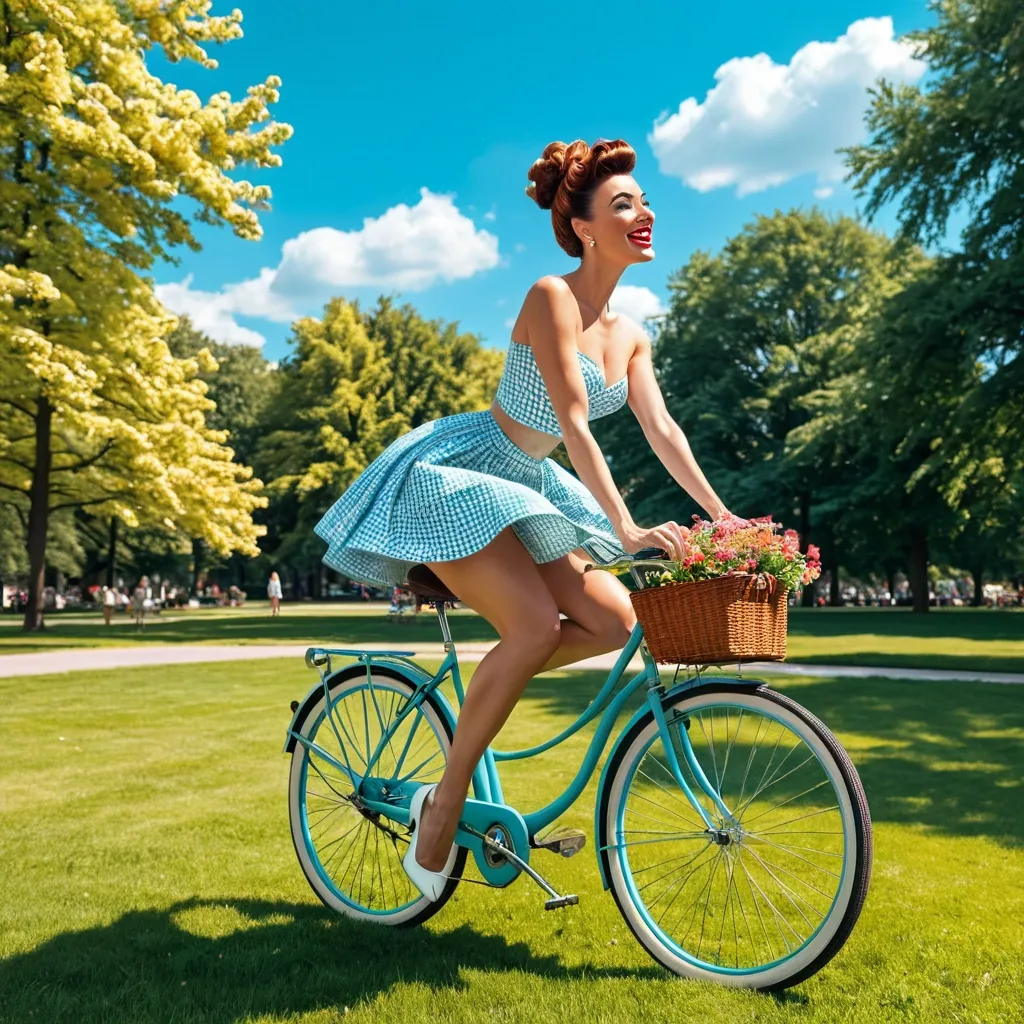
Imagine a vibrant and nostalgic scene in the style of a 1950s pin-up. In the center of the image , a beautiful and charming woman is riding a vintage bicycle , pedaling smoothly through a sunny park. She has a radiant smile , and her voluminous hair is styled in an unpretentious bun , with a few loose strands framing her face. The woman is dressed in a bikini and a short skirt that moves gracefully in the wind , revealing a bit of her bust and highlighting her curves. Her posture is confident , with her backside slightly arched , adding a touch of charm to her pose. Around her , young men watch in admiration , with expressions of enchantment on their faces. The park is lush , filled with leafy trees , colorful flowers , and a verdant lawn , all under a clear blue sky with a few fluffy white clouds. The scene captures the essence of freedom and the joyful spirit of the 1950s , with a vibrant color palette and a touch of nostalgia , featuring highly detailed 1950s pin-up art. ,
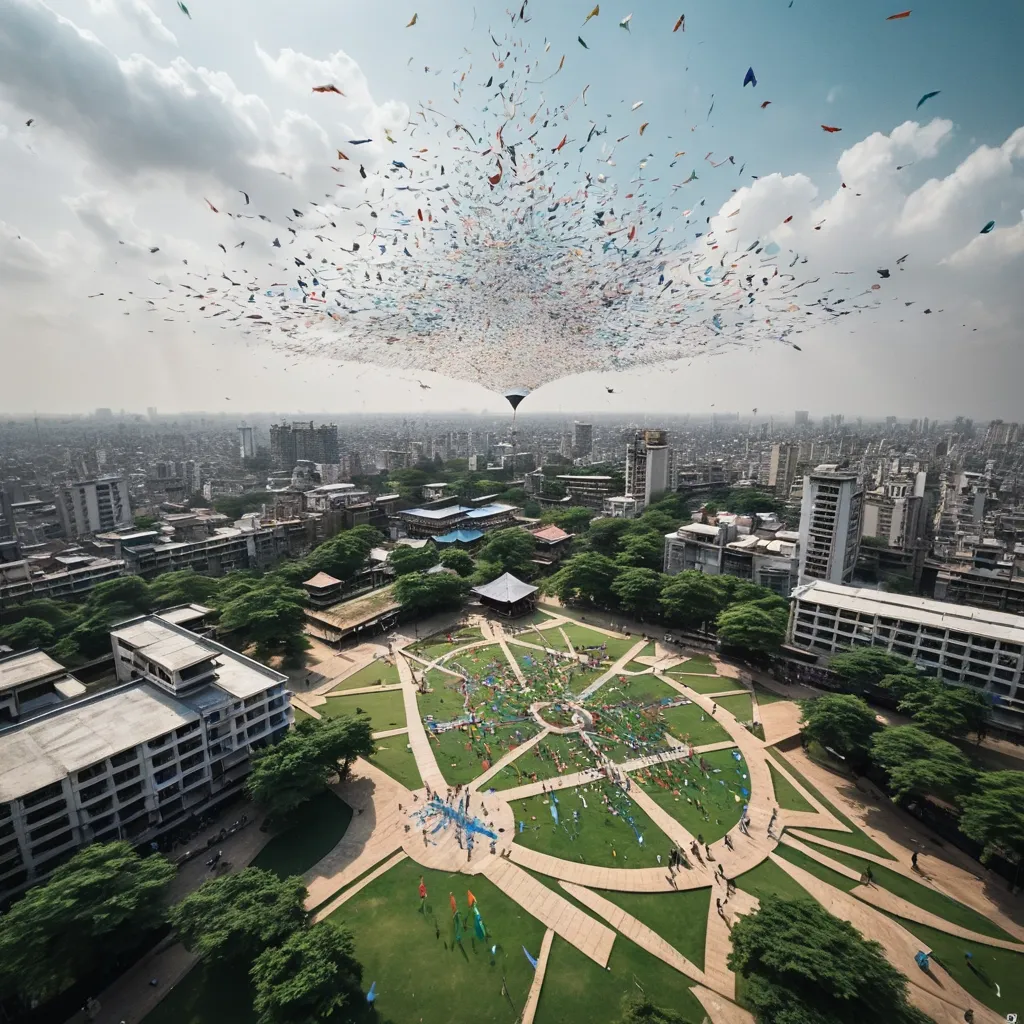
A cinematic aerial , top-down view of Ahmedabad city sky during the Kite Flying Festival. The wide on terrace spreads below in graceful geometry , with clusters of local families and children arranged across the on terrace , their movements forming flowing patterns when seen from above. From this elevated perspective , hundreds of Ahmedabad kites and traditional Japanese kites rise into a dramatic , cloud-filled sky , their fine strings subtly visible , visually linking earth and sky. Gujarati kites appear sharp , agile , and dynamic , scattered with rhythmic energy , while Hamamatsu Japanese kites dominate in scale—larger forms carrying bold calligraphy and symbolic motifs that read clearly even from a distance. Layers of soft grey and blue clouds drift slowly , creating cinematic depth and atmospheric motion , while bursts of vivid colour from the kites cut through the muted sky. skyscraper buildings , Sabarmati riverfront , trees , and open lawns remain clearly legible below , reinforcing openness , learning , and community. The mood feels expansive , harmonious , and poetic—celebrating tradition , youth , and cross-cultural exchange from a bird’s-eye perspective. Vivid watercolour illustration style with expressive brushwork , layered washes , rich pigment textures , soft edges , subtle light falloff , wide-angle cinematic aerial composition , high detail , museum-quality finish. ,
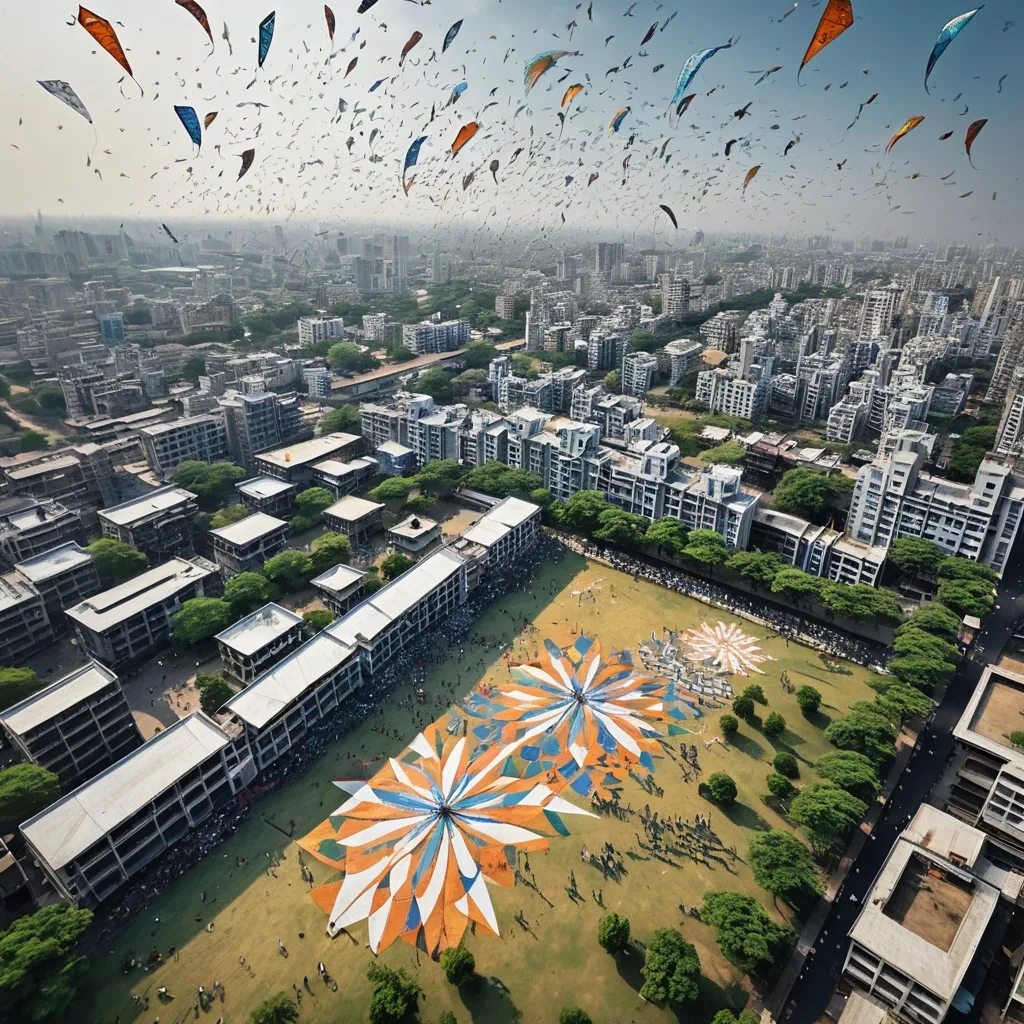
A cinematic aerial , top-down view of Ahmedabad city sky during the Kite Flying Festival. The wide on terrace spreads below in graceful geometry , with clusters of local families and children arranged across the on terrace , their movements forming flowing patterns when seen from above. From this elevated perspective , hundreds of Ahmedabad kites and traditional Japanese kites rise into a dramatic , cloud-filled sky , their fine strings subtly visible , visually linking earth and sky. Gujarati kites appear sharp , agile , and dynamic , scattered with rhythmic energy , while Hamamatsu Japanese kites dominate in scale—larger forms carrying bold calligraphy and symbolic motifs that read clearly even from a distance. Layers of soft grey and blue clouds drift slowly , creating cinematic depth and atmospheric motion , while bursts of vivid colour from the kites cut through the muted sky. skyscraper buildings , Sabarmati riverfront , trees , and open lawns remain clearly legible below , reinforcing openness , learning , and community. The mood feels expansive , harmonious , and poetic—celebrating tradition , youth , and cross-cultural exchange from a bird’s-eye perspective. Vivid watercolour illustration style with expressive brushwork , layered washes , rich pigment textures , soft edges , subtle light falloff , wide-angle cinematic aerial composition , high detail , museum-quality finish. ,
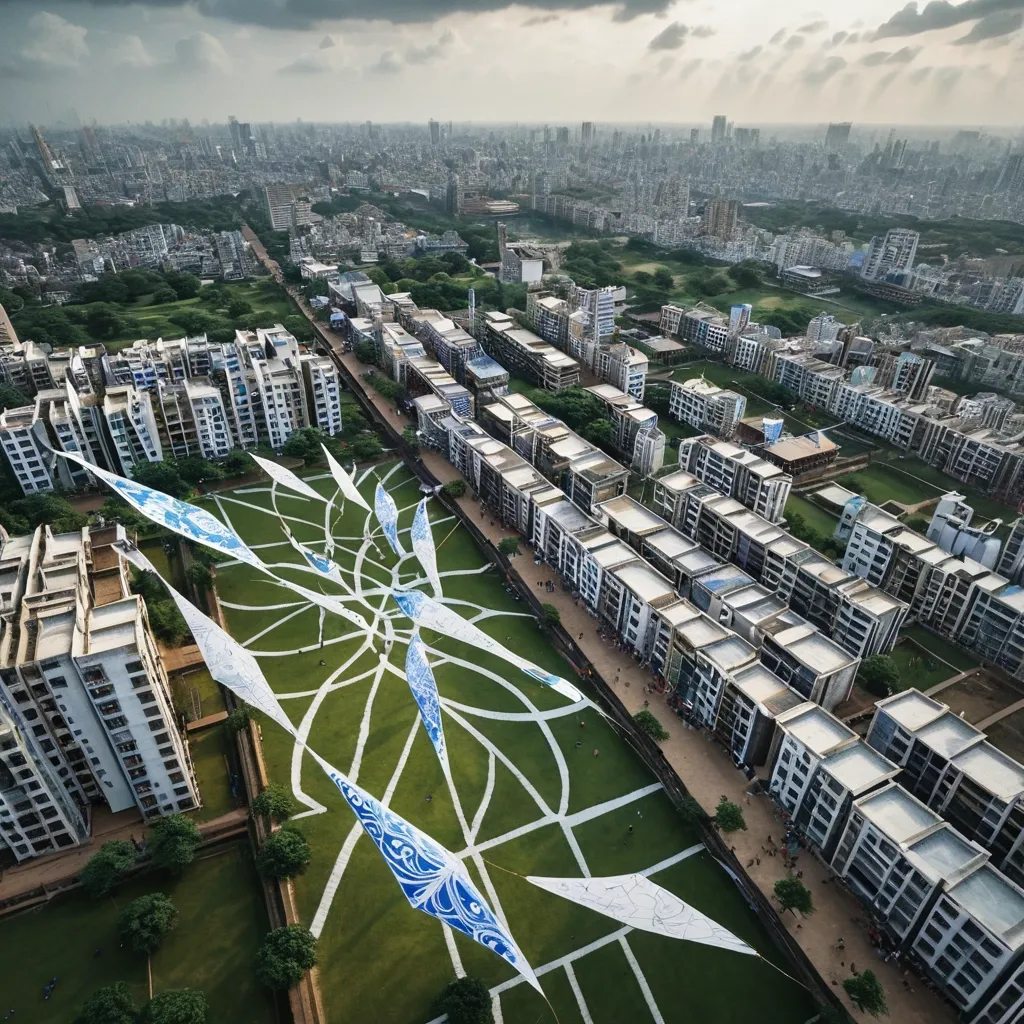
A cinematic aerial , top-down view of Ahmedabad city sky during the Kite Flying Festival. The wide open school मैदान spreads below in graceful geometry , with clusters of local families and school children arranged across the grounds , their movements forming flowing patterns when seen from above. From this elevated perspective , hundreds of Ahmedabad kites and traditional Japanese kites rise into a dramatic , cloud-filled sky , their fine strings subtly visible , visually linking earth and sky. Gujarati kites appear sharp , agile , and dynamic , scattered with rhythmic energy , while Hamamatsu Japanese kites dominate in scale—larger forms carrying bold calligraphy and symbolic motifs that read clearly even from a distance. Layers of soft grey and blue clouds drift slowly , creating cinematic depth and atmospheric motion , while bursts of vivid colour from the kites cut through the muted sky. Kite Hotel buildings , Sabarmati riverfront , trees , and open lawns remain clearly legible below , reinforcing openness , learning , and community. The mood feels expansive , harmonious , and poetic—celebrating tradition , youth , and cross-cultural exchange from a bird’s-eye perspective. Vivid watercolour illustration style with expressive brushwork , layered washes , rich pigment textures , soft edges , subtle light falloff , wide-angle cinematic aerial composition , high detail , museum-quality finish. ,
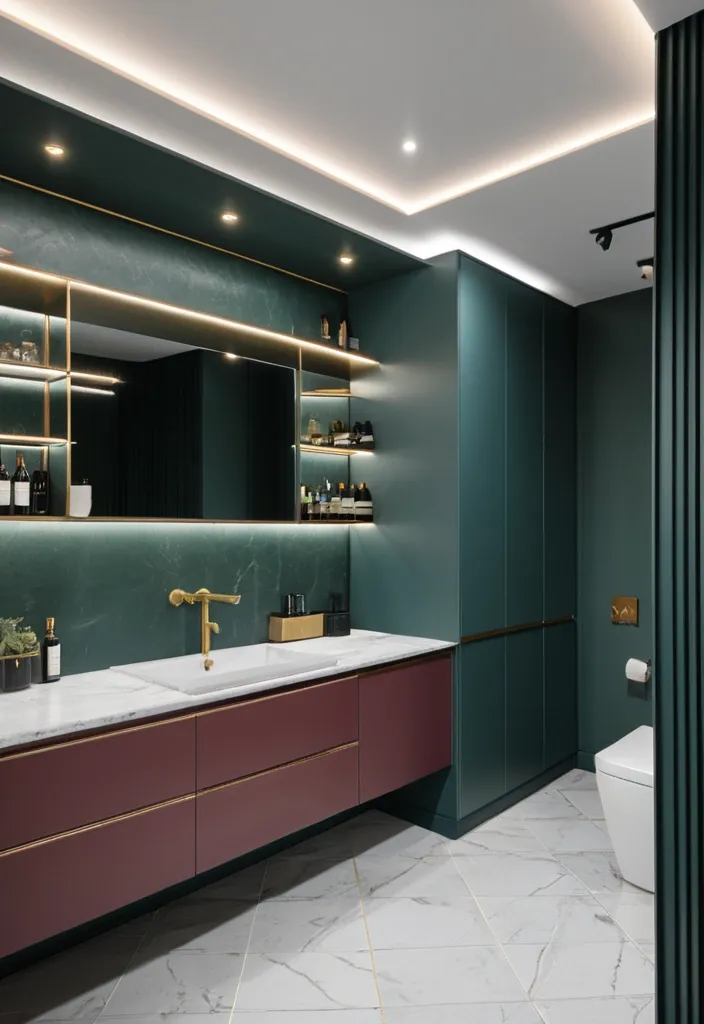
Modern Luxe style , Residential interior design , Deep jewel tones , Light floors , White matte ceiling , Floor-to-ceiling storage , No beige/grey/white wall backgrounds , Warm lighting (2700-3000K) , Rich textures (velvet , gloss , metal) , High detail , 8K , Photorealistic , Architectural Digest style L-shaped kitchen unit: Glossy Wine-Burgundy lower cabinets , Matte muted Terracotta upper cabinets extending to ceiling. Dark quartz countertop. Gold mosaic backsplash reflecting light. No kitchen island. Compact dining table with Indigo velvet chairs , brass legs. Visual separation: Low open shelving unit (matte black) between zones. Living room: Dusty Rose walls , Emerald Green accent wall behind a Dark Blue velvet sofa. Light "Statuario" floor throughout. Integrated floor-to-ceiling storage with LED lighting. Warm brass pendant lights over dining , track lighting in living. Photorealistic , detailed materials. Serene master bedroom: Matte Indigo Blue accent wall behind bed with luxurious velvet headboard. Soft Lavender on other walls. Floor-to-ceiling matte white gloss wardrobe. High-pile Dusty Rose area rug on light flooring. Brass wall sconces with linen shades (2700K). Matte textures , dimmable lighting , no harsh contrasts. Realistic fabric textures (velvet , linen). Productive home office: Walls in soft Sage Green with deep Emerald Green accent behind desk. Floor-to-ceiling storage cabinets in matte Wormwood (Полынь) or Sage Green. Floating dark oak desk. Leather Wine-Burgundy chair. Black metal open shelves. Task lighting: 4000K adjustable desk lamp + warm ambient spots. Light floors , white ceiling. Minimal decor , focused atmosphere. Luxury bathroom: Matte Dark Blue walls with gold mosaic niche. Floating white gloss vanity. Full-wall mirror with integrated LED lighting. Walk-in shower with rainfall head. Light anti-slip tiles. Brass fixtures. Floor-to-ceiling storage cabinet above toilet. Steam , clean lines , high-end materials. Photorealistic water reflections. Functional utility room: Serene Smoky Moss (Дымный мох) matte floor-to-ceiling cabinets. Soft Grey-Blue walls. Durable light flooring. Built-in washing machine/dryer , pull-out ironing board , labeled storage bins. Bright 4000K LED panel lighting. Bronze handles. Neat , organized , no clutter. Calm nursery for baby: Soft Cloudy Blue walls with muted Mint Green accent wall. Matte Ecru floor-to-ceiling cabinets (rounded corners). Natural wood crib. Cork flooring. Playful "lawn-shaped" rug. Cloud-shaped ceiling light + 2200K nightlight. Storage: Lower toy drawers , upper clothing shelves. Blackout curtains. Safety features: socket covers , soft edges. Gentle , airy , growth-friendly space. - AVOID: Beige , grey , or white wall backgrounds. - MUST: Deep colored accent walls (emerald , burgundy , indigo) dominate. - Lighting: Warm (2700-3000K) everywhere except task zones (4000K). Use dimmers , LEDs , brass fixtures. - Storage: Seamless floor-to-ceiling cabinets dominate each room. - Textures: Contrast matte (walls , velvet) + gloss (kitchen , vanity) + metal (brass , bronze). - Floor: Uniform light large-format tile (except nursery: cork). - Mood: Luxurious but livable; dramatic colors balanced by light floors/ceiling. --no beige , grey walls , white walls , cluttered space , cold lighting , separate rooms , rugs in kitchen ,
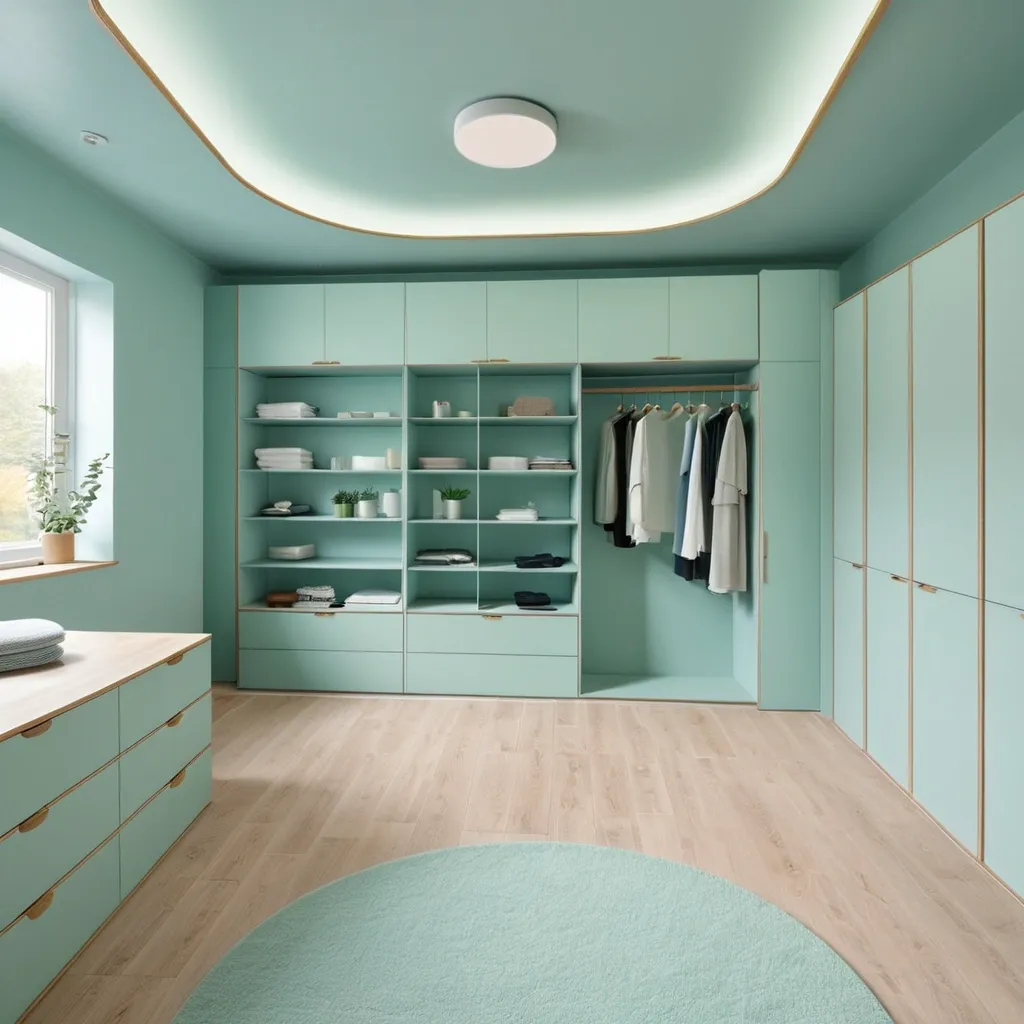
Calm nursery for baby: Soft Cloudy Blue walls with muted Mint Green accent wall. Matte Ecru floor-to-ceiling cabinets (rounded corners). Natural wood crib. Cork flooring. Playful "lawn-shaped" rug. Cloud-shaped ceiling light + 2200K nightlight. Storage: Lower toy drawers , upper clothing shelves. Blackout curtains. Safety features: socket covers , soft edges. Gentle , airy , growth-friendly space. ,
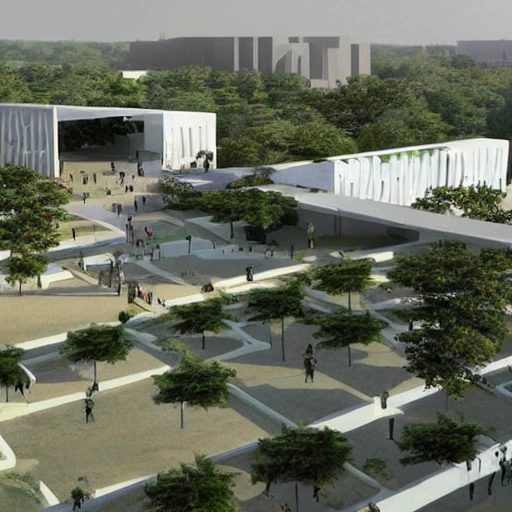
Bringing together creativity , technology and sustainability , the National Institute of Design in Hyderabad is a modern-day oasis for aspiring designers. Designed by world-renowned architect BV Doshi , this campus serves as a source of inspiration and a hub for innovation. Embracing the rich cultural heritage of Hyderabad while embracing cutting-edge design practices , the NID campus is a vibrant and dynamic space that fosters collaboration and growth. From textiles and product design to graphics and animation , students here are empowered to turn their artistic visions into tangible realities. Join us in this unique artistic journey and become a part of the design revolution that is shaping India's future.Zaha Hadid Architects thesis level design art and culture elements , 3D acadamic block hostel blocks oat landscape parking canteen sports complex interior view tree concept , cluster form , fuctional spaces , design evolution Modern architecture has incorporated the idea of incorporating open spaces , like lawns , into the design of buildings. These spaces serve not only as a part of the landscape , but also as interactive spaces where people can gather informally , hold cultural programs , and engage in social functions. The lawns can have built-in features like platforms and seating areas that enhance the outdoor experience. The presence of ancient monuments and open-air amphitheatres , surrounded by densely planted trees , adds to the aesthetic appeal and creates a unique atmosphere. Overall , lawns have become an integral part of modern architectural design , and their importance as a design criteria is being recognized and emphasized. Modern technology in architecture has enabled designers to address climate-specific challenges , such as the hot and dry climate in Ahmedabad. The design of the campus takes into account the climate and maximizes the use of natural light and ventilation to create comfortable and energy-efficient spaces. Courtyards are designed to remain in the shadow for most part of the day and sliding panels are installed to allow inflow of light into the workshops. Pockets of vegetation are incorporated into the design to provide shade and blend with the structure both inside and outside the building. The use of heat-resistant glass in metal frames for the workshops and rosewood frames for the studios helps to mitigate heat gain. The building is designed to capture wind from the riverside and cool the interiors through adjustable glazing and features like water bodies with jallis to filter cooled air. Overall , modern technology has enabled architects to create sustainable and comfortable buildings that respond to the local climate and environment. ,
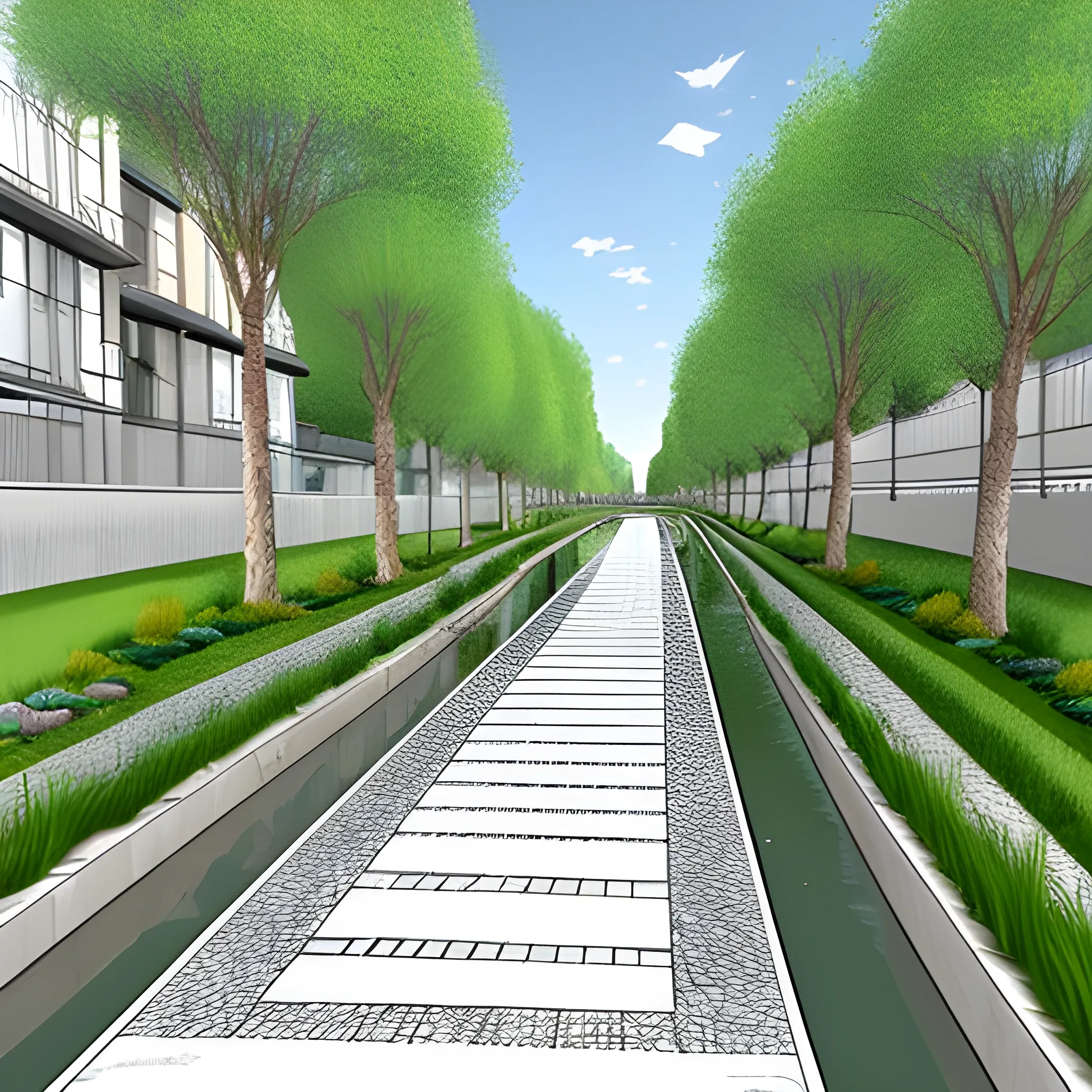
Generate images of the urban canal; the idea is a small canal on a grassy/lawn area designed on terraces with a bottom width of one and a half meters made of scattered stones to allow rainwater drainage. The canal is set in an urban context , and the idea is that when it does not rain , it can be enjoyed by citizens as a play and relaxation area in nature. Next to the canal , there is a tree-lined bike path. So , when it rains , the lowest level "paved with scattered stones" is occupied by water , but when it does not rain , both the canal and the two lateral terraces are used as a play area for children and as a natural zone. , Pencil Sketch , 3D ,
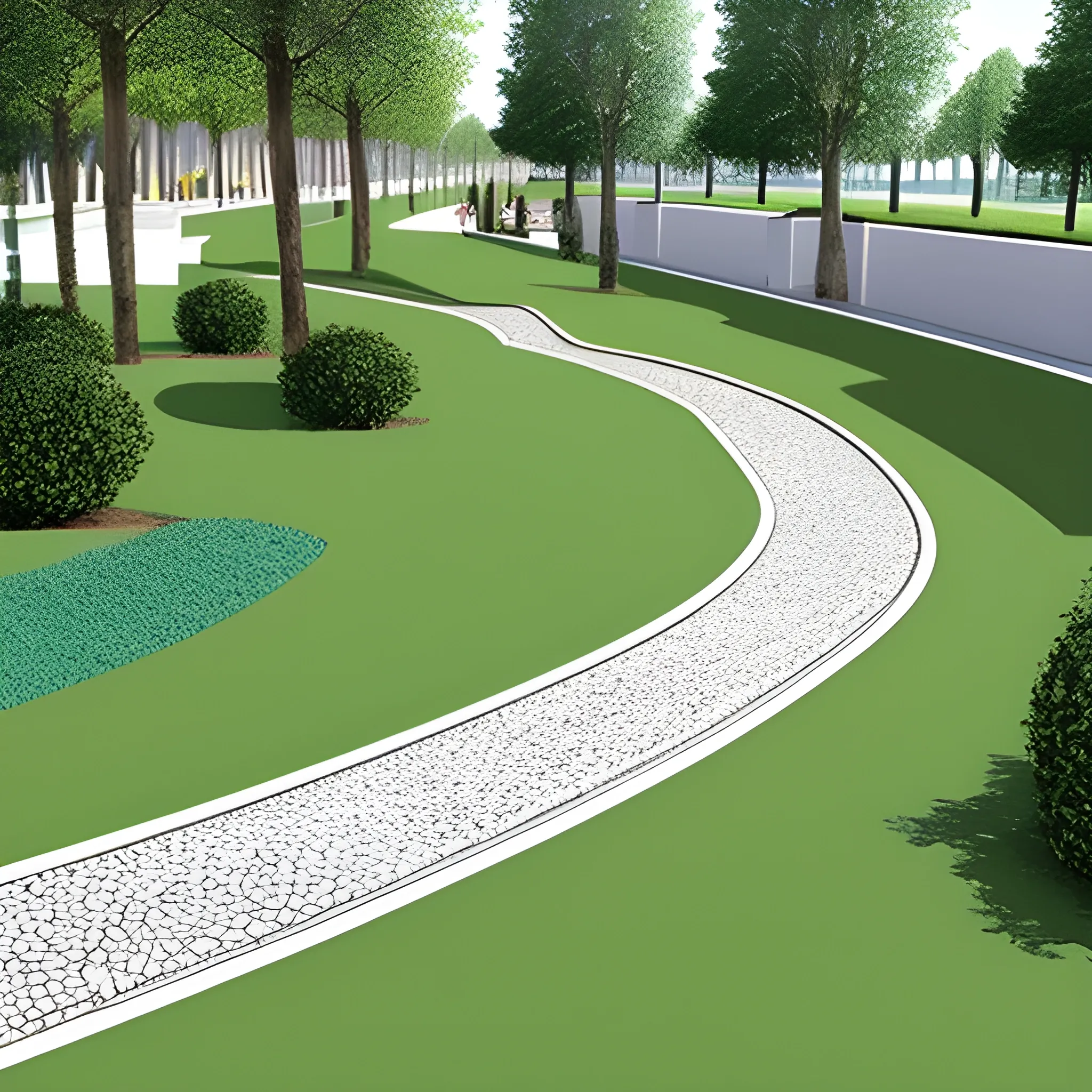
Generate images of the urban canal; the idea is a small canal on a grassy/lawn area designed on terraces with a bottom width of one and a half meters made of scattered stones to allow rainwater drainage. The canal is set in an urban context , and the idea is that when it does not rain , it can be enjoyed by citizens as a play and relaxation area in nature. Next to the canal , there is a tree-lined bike path. So , when it rains , the lowest level "paved with scattered stones" is occupied by water , but when it does not rain , both the canal and the two lateral terraces are used as a play area for children and as a natural zone. , Pencil Sketch , 3D ,
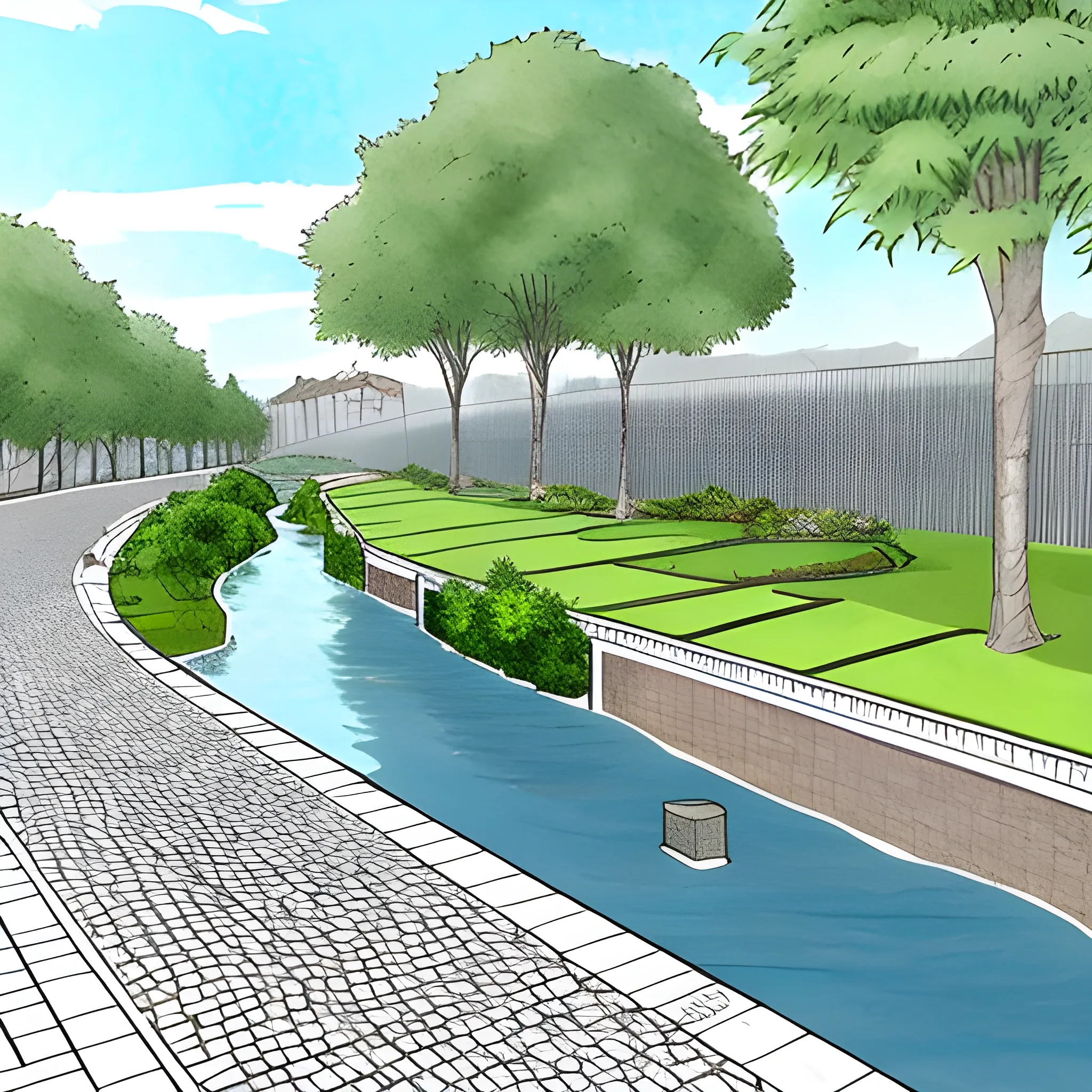
Generate images of the urban canal; the idea is a small canal on a grassy/lawn area designed on terraces with a bottom width of one and a half meters made of scattered stones to allow rainwater drainage. The canal is set in an urban context , and the idea is that when it does not rain , it can be enjoyed by citizens as a play and relaxation area in nature. Next to the canal , there is a tree-lined bike path. So , when it rains , the lowest level "paved with scattered stones" is occupied by water , but when it does not rain , both the canal and the two lateral terraces are used as a play area for children and as a natural zone. , Pencil Sketch ,
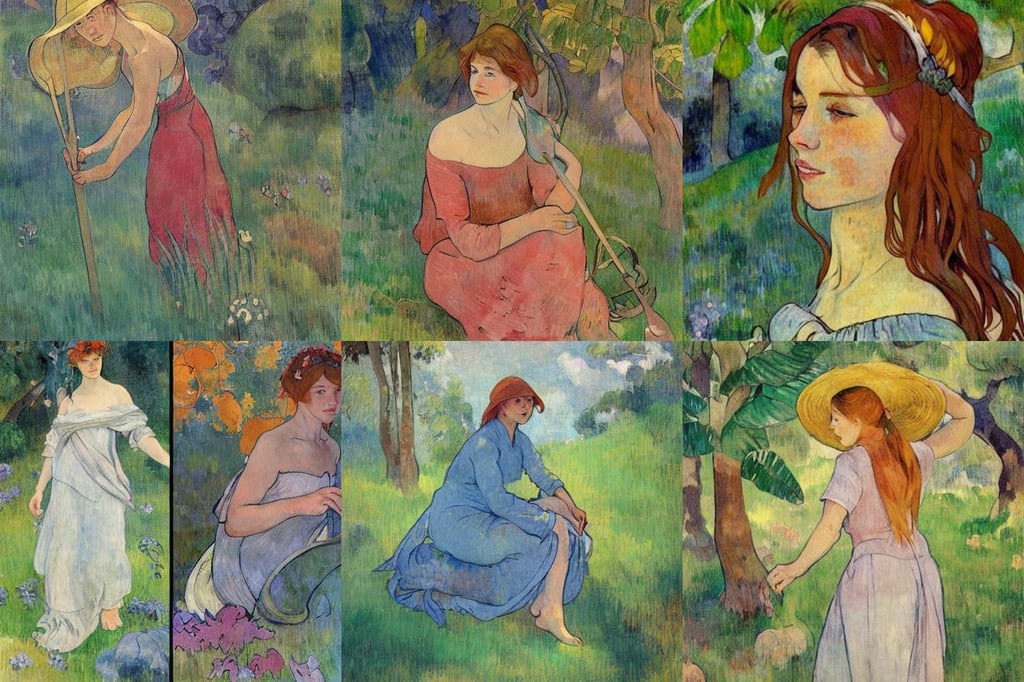
dnd npc farmer's daughter portrait , forest , CHINESE ink , Animation Concept Art , landscaping and lawns , freckles , on the Aegean shore. Breaking waves. Small colorful dragons listening. Drawn in the style of Alphonse Mucha , 1960s art , art by Paul Gauguin , alena aenami , art by Édouard Manet , mid air jump footwork , art by Nicolas Poussin , art by Magdalena Carmen Frida Kahlo Claderón ,

medieval portrait of woman wearing dress made of leaves , art by Albrecht Dürer , dnd character art , art by Caspar David Friedrich , style of Maxfiel... , landscaping and lawns , by Wētā FX , teal , umbilical cord , art by Edvard Munch , art by Jan Van Eyck , ultra detailed , art by Édouard Manet , art by Sir Peter Paul Rubens , art by Mark Rothko , art by Marcel Duchamp , art by Gustave Courbet , art by Édouard Manet ,

a portrait of a girl holding a pink pinky red umbrella , epic. In style of Greg Rutkowski , greek city in the background , ornate goth dress , by alex grey , huge feathery wings , gorgeous Kacey Rohl , mowing the lawn , luscious patty with sesame seeds , super graphically realistic detailed , holding a candle , red eyes ,

Natalie Portman as Futuristic Mongolian princess , art by Hilma Af Klint , smile , art by Wassily Kandinsky , a haunting scene , art by Rembrandt Van Rijn , art by Artemisia Gentileschi , movie scene , Octane render , portrait , art by Edvard Munch , by tsutomu nihei , twilight , photshoot , night , landscaping and lawns , art by Joan Miró ,

a beautiful magical lol girl , art by William Blake , high octane render; , medieval heraldry , fashion dress , Super-Resolution , landscaping and lawns , epic , he has two scalpels made of laser-light in his hands , realism , surreal feels , art by Caspar David Friedrich , a haunting scene , atomic bomb mushroom cloud by Miyazaki , art by Leonardo Da Vinci , realistic , art by Michelangelo Merisi Da Caravaggio , art by Edvard Munch ,

Vampire queen with pale skin and glowing purple eyes , n... , art by Caspar David Friedrich , detailed , art by Jean-michel Basquiat , art by Jean-michel Basquiat , art by Edvard Munch , big pecs , art by Andy Warhol , dreamy , art by Marcel Duchamp , landscaping and lawns , art by Paolo Uccello , art by Nicolas Poussin , art by Albrecht Dürer , art by Mark Rothko , art by Jackson Pollock , A Bear Called Paddington , De-Noise , Bokeh ,
