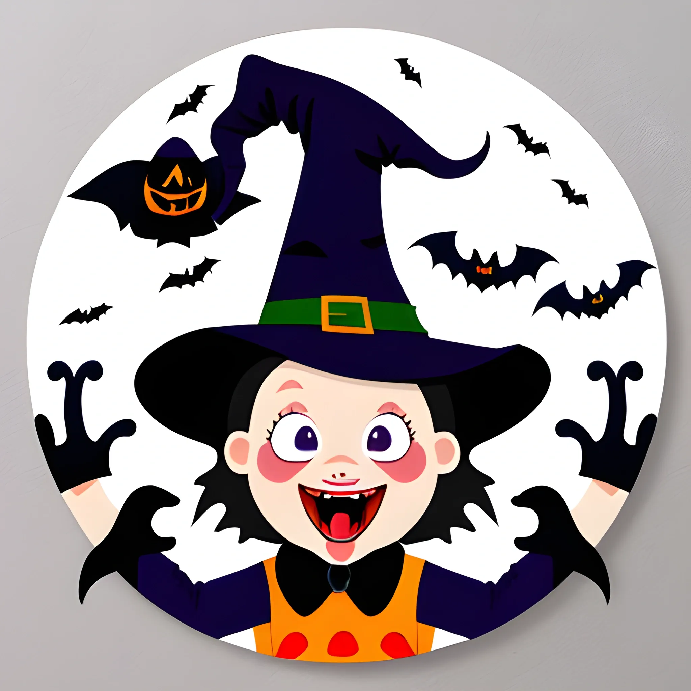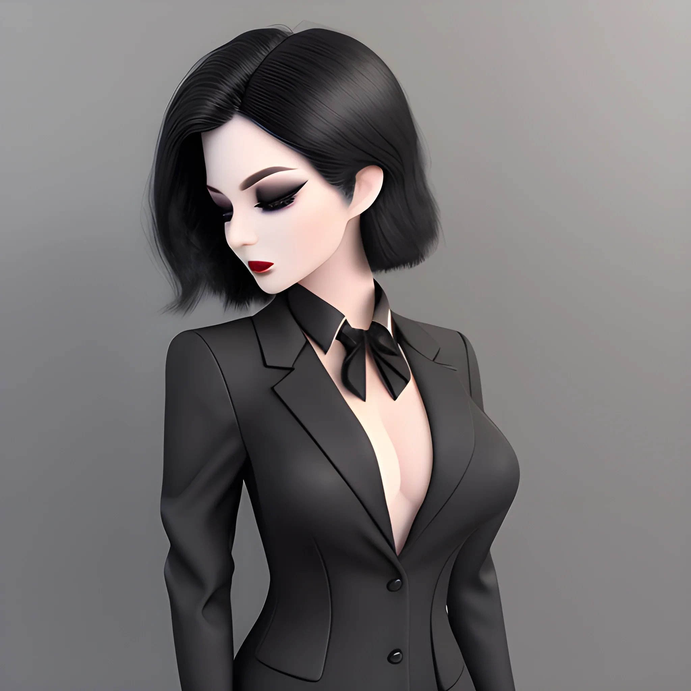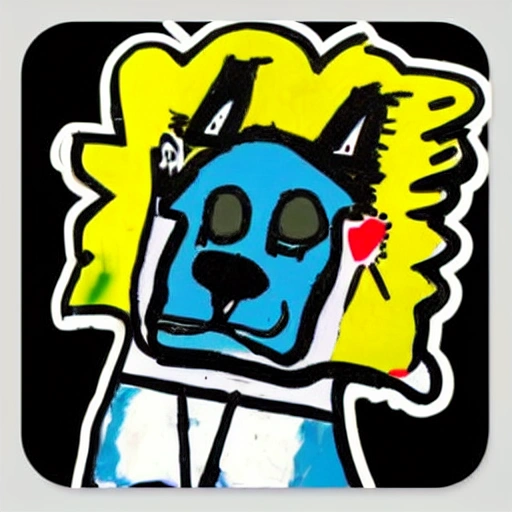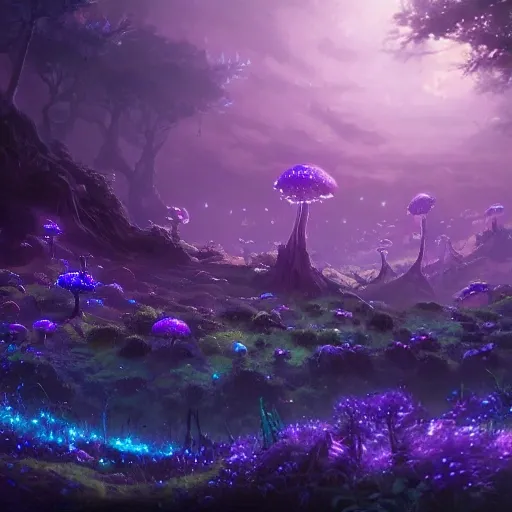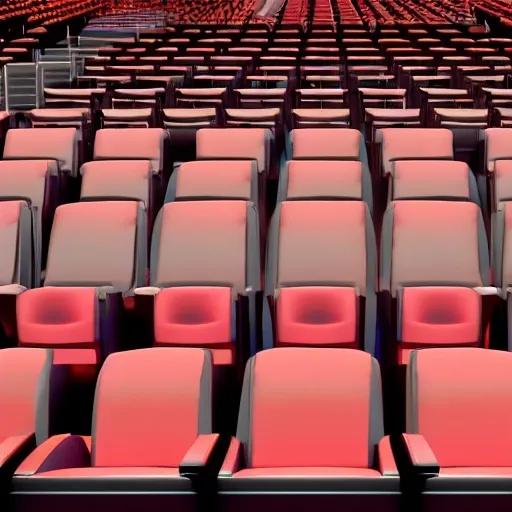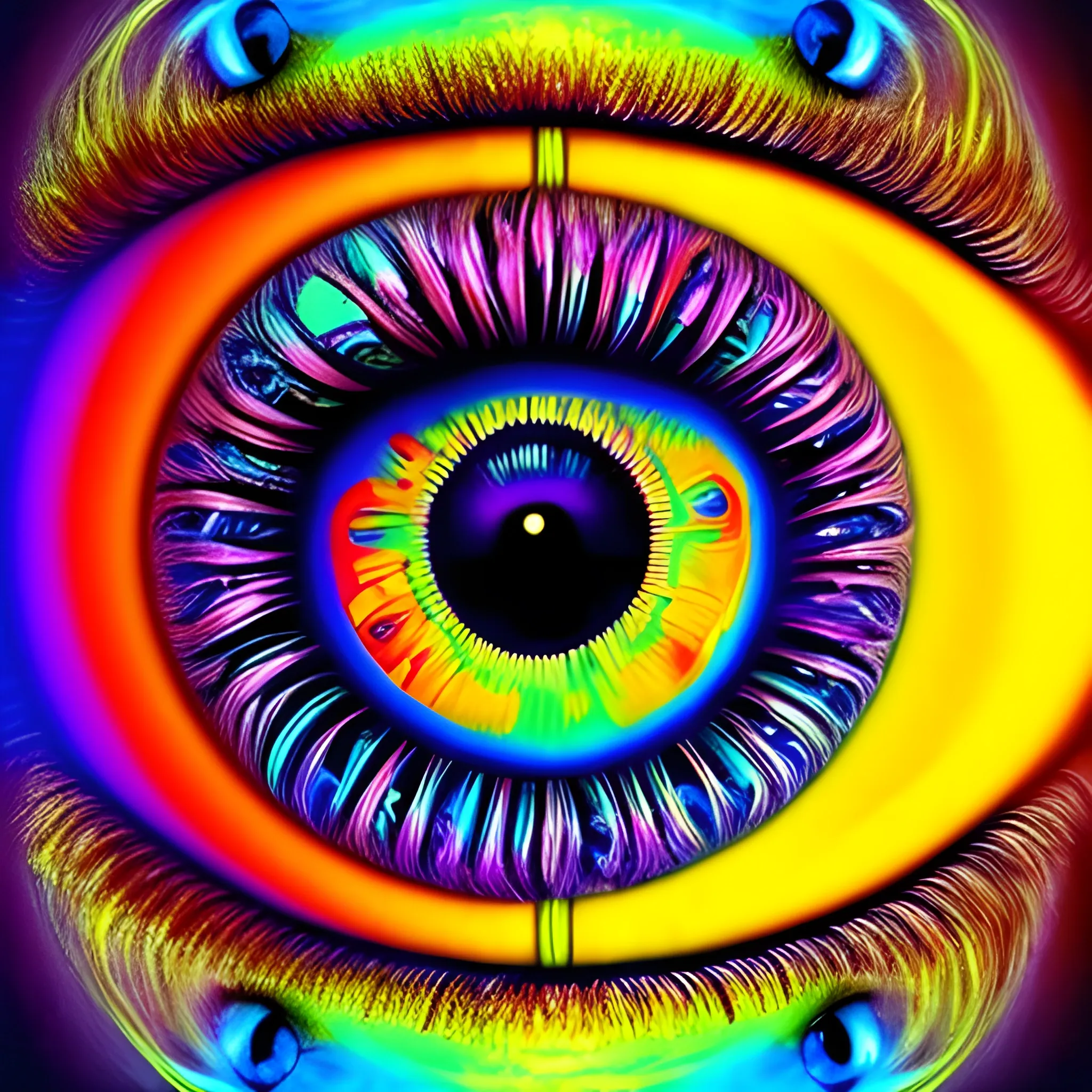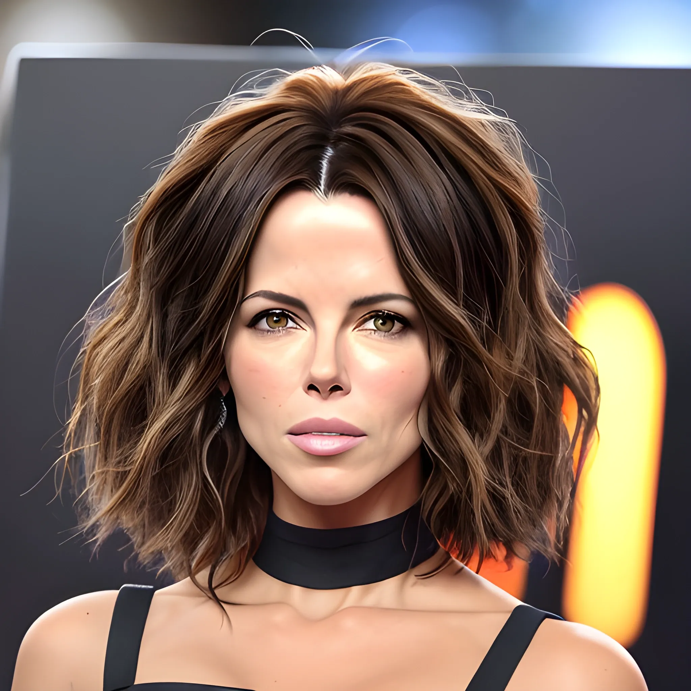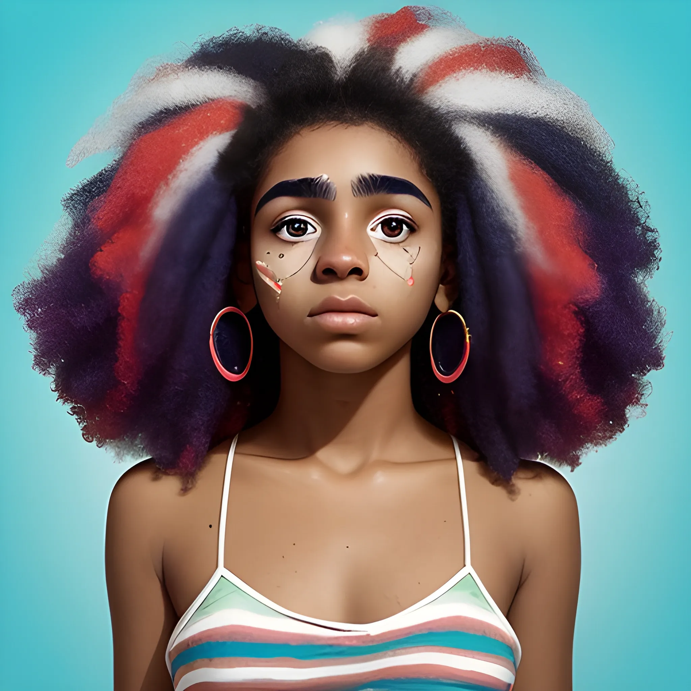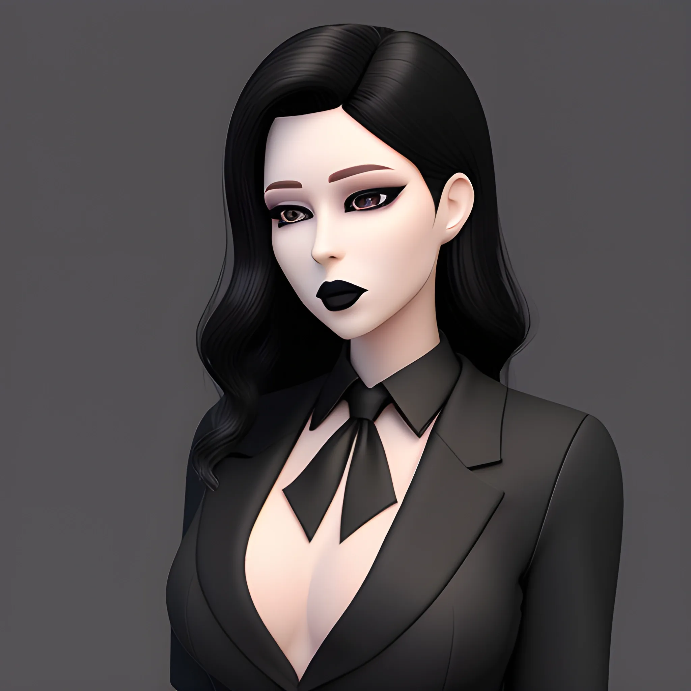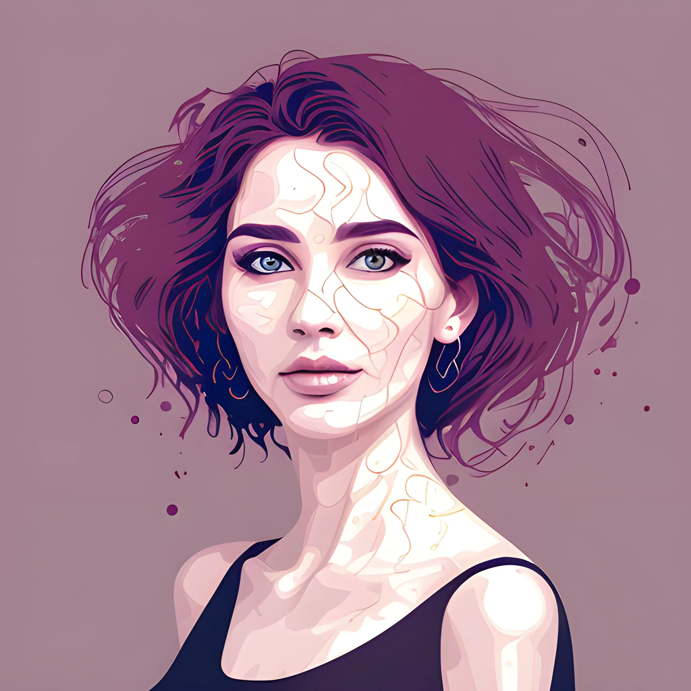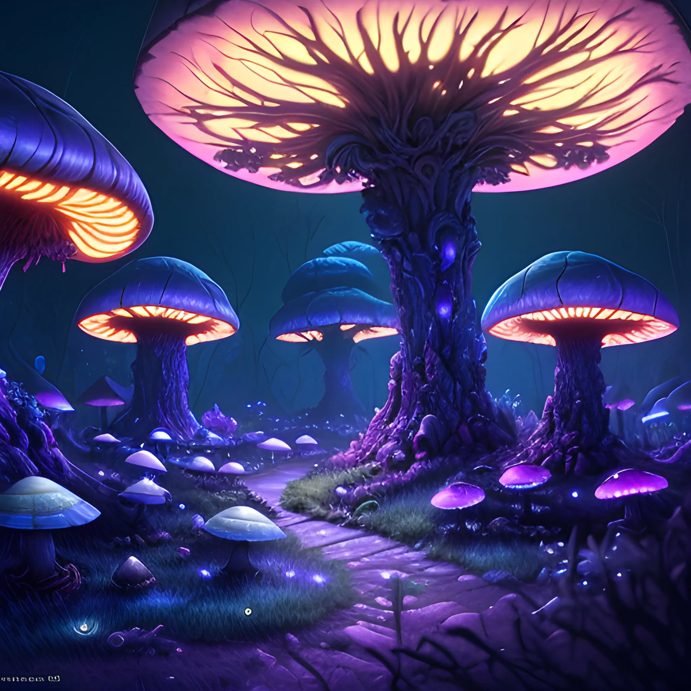Search Results for fun
Explore AI generated designs, images, art and prompts by top community artists and designers.

best quality , extremely , Surreal Photo , Ultra HD , incredibly absurdres , absurdres , 4k , transparent background , simple background , megami magazine , artbook , first-person view , colorful , cirno , muscle , large breasts , cleavage , ponytail , light brown hair , smile , aqua eyes , glowing eyes , eyelashes , Beautiful eyes , red lip , fundoshi , lingerie , high heels , standing ,
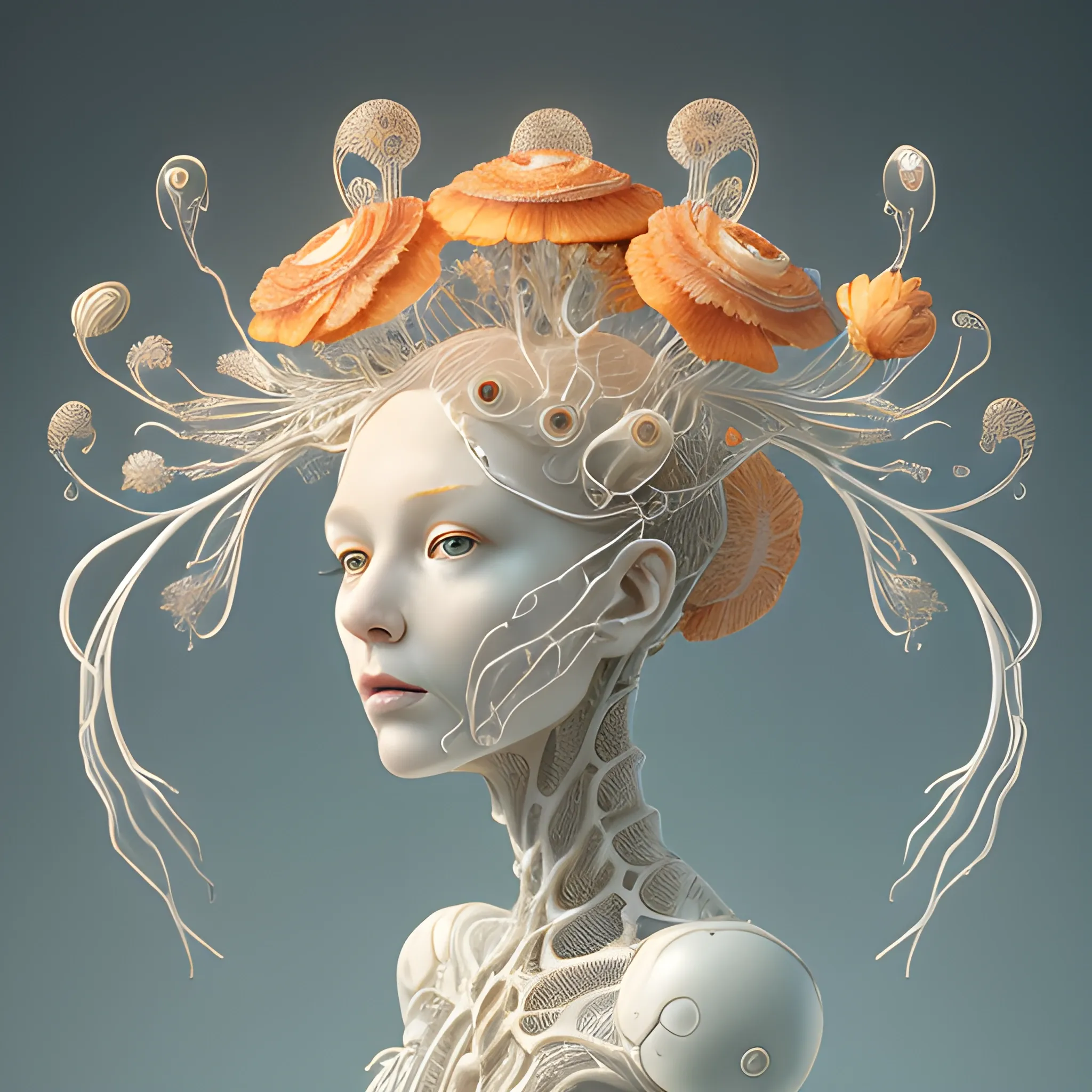
a realistic anatomically proportioned head , beautiful anatomically correct relative wax personify woman wearing a jellyfish dress kissing a robot , there is ugliness in beauty , but thither is too peach in ugliness. in the style of adrian ghenie , esao andrews , William LE Baron Jenny saville , Edward hopper , surrealism , night art by james jean , 1950 ex post facto time to come fine fine art undefined designs borders lines decorations space machine , 8K UHD ultrarealist with veins and arteries carved in porcelain porcelain , complex 3d render , hyper detailed , ultrasharp , natural soft flange light , morning glory flowers , patterned vines stems leaves , white bloom lilac-colored hibiscus flowers , made of white pore fungi , sinuous fractal mesh ticket roots , ticket filigree foliage lace , style by Alexander mcqueen , art nouveau forge embroidered , intricate details , mandelbrot fractal , white background , light yellow get off soft orange details , anatomical , spirit muscles , cable wires , clear microchip , hyper realistic , ultra detailed , octane render , h. r. giger style , volumetrical lighting , 8k ,

Retro-themed head tube badge for a bicycle , featuring the classic design of a 1967 Chevrolet C10 pickup truck. Incorporate detailed graphics , like the iconic grille pattern or rounded fenders , in a stylized , comic book-inspired aesthetic. Add some bike-specific elements , such as a chain or wheels , seamlessly integrated into the design. Use bold lines and bright colors to evoke a fun , nostalgic feel. , 3D ,

**Daffy Duck for Akira Store logo:** 🧸 Object and context: - Daffy Duck full-length - Pose: Standing upright , facing the viewer. - Arms spread wide apart at shoulder level - Legs slightly apart , feet pointing out to the sides at a 45 degree angle 📚 Category: - 2D vector illustration - Cartoon style ⛩ Style: - Looney Tunes classic cartoon style - Simplified for the logo: minimum details , clear lines 🌒 Atmosphere: - Fun , energetic , attention-grabbing - Feels like Duffy is greeting the viewer 🌈 Color and lighting: - Body: Deep black (#000000) - Beak and Paws: Bright orange (#FFA500) - Eyes: White with black pupils - Outline: Thin , white (#FFFFFFFF) around the whole figure. - Lighting: Flat , no shadows or gradients Details: - Head: Large , occupies about 1/3 of the height of the entire figure - Eyes: Large , round , with Duffy's characteristic squint. - Beak: Wide open in a smile , occupies most of the face - Body: Rounded , no feather detailing - Arms and legs: Slender , no muscle detailing - Fingers and toes: Simplified , three on each limb 🌄 Inspiration: - Classic Looney Tunes cartoons - The style of Warner Bros Animation's early work 🧮 Weighing in: Cartoon style+++ , simplified++ , logo-friendly++ , classic Looney Tunes+ , vectorized+ , detailed--- , realistic--- Overall impression: A bright , simple , easily recognizable image of Daffy Duck that can be easily integrated into different logo variations and will look good in different sizes ,
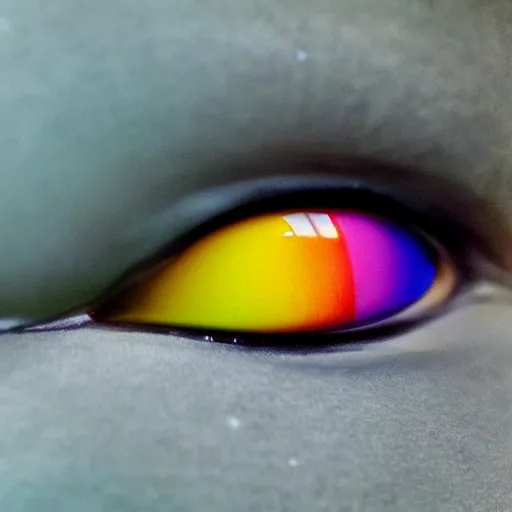
la imagen 2048 × 1152 píxeles como mínimo y 6 MB como máximo , consta de un dragón estilizado en forma de silueta , con una cabeza grande y ojos brillantes que transmiten energía y fuerza. El cuerpo del dragón está compuesto por líneas suaves y curvas que evocan movimiento y agilidad , y las alas extendidas sugieren libertad y expansión. El color principal de la imagen es un negro intenso y vibrante , que se funde con un degradado de negro en la parte inferior del diseño. El contraste entre los colores da una sensación de profundidad y misterio , y resalta la figura del dragón. En la parte inferior de la imagen , se puede incluir el texto: "GAxDraga" en una tipografía moderna y estilizada , en un tono de gris claro que contraste con los colores del dragón ,
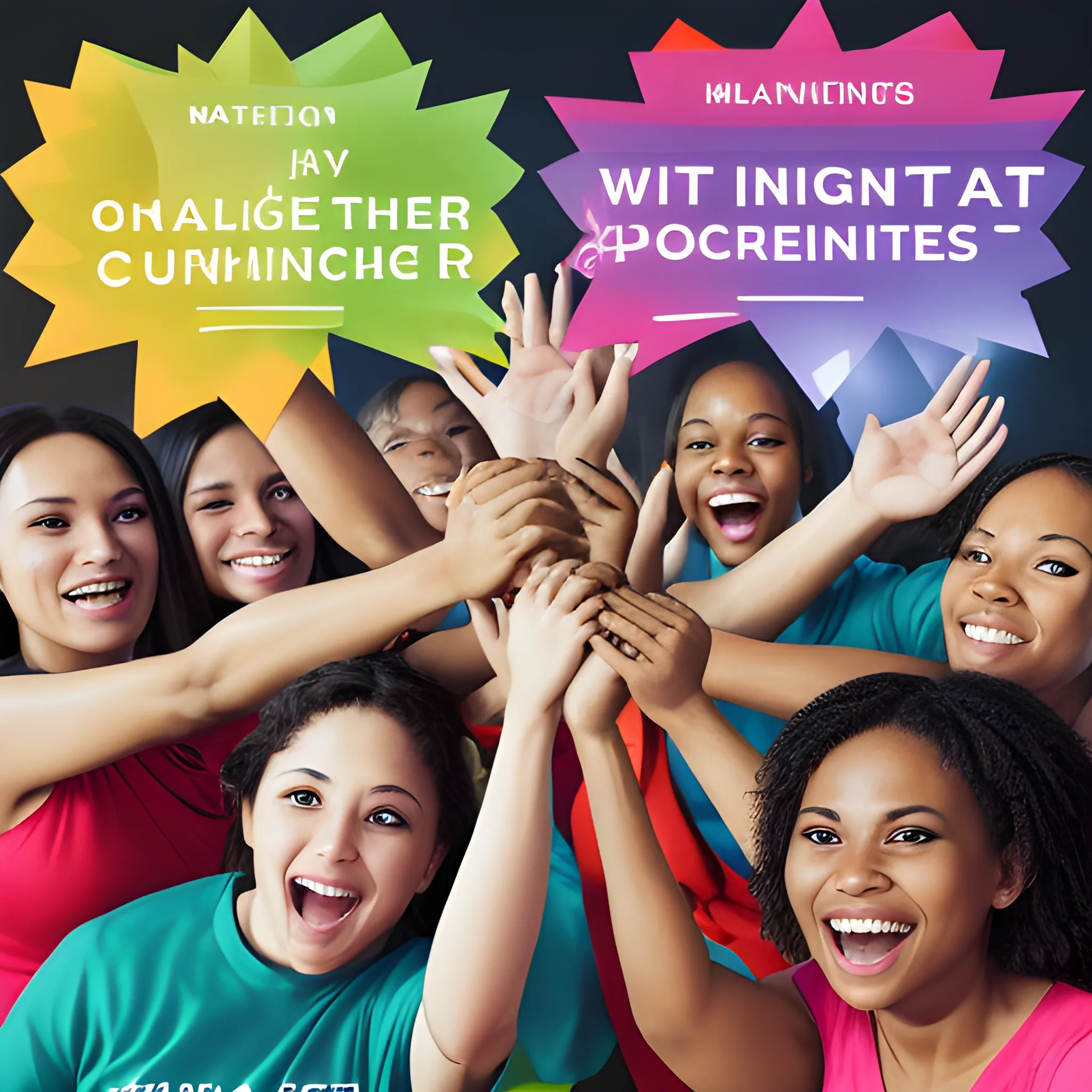
Title: "Celebrating Success Together" Description: Capture the spirit of unity and achievement as a diverse group of people comes together to celebrate reaching a fundraising milestone. Show them joining hands or raising their arms in triumph , with expressions of joy and determination on their faces. Include elements such as a computer screen displaying the fundraiser progress or a visual representation of the million-dollar goal to highlight the purpose of the gathering. The scene should exude energy , excitement , and the shared commitment to making a difference. ,

"In the center of the sticker-style design , a big letter S with a playful emoji border , rendered in vibrant vector graphics , catches the eye.The "big letter S" prominently displayed in the center , perhaps in a bold and colorful font.Surrounding the letter S , a sticker-style design , with rounded corners and a glossy finish , to give it a playful and fun appearance. Around the edge of the sticker , a border consisting of various emojis , adding a touch of whimsy and modernity. The entire design rendered in high-quality vector graphics , ensuring crispness and scalability for different sizes and formats." , Cartoon ,
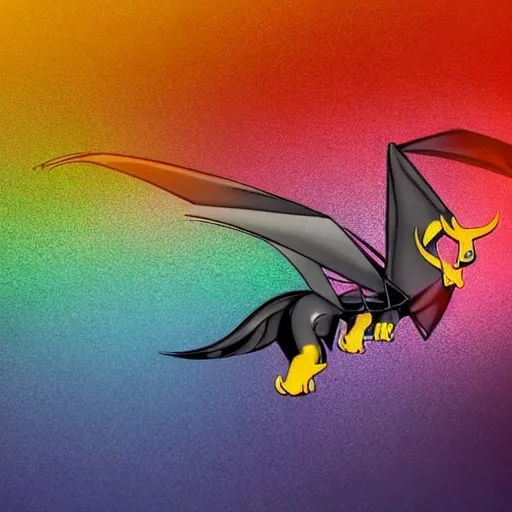
la imagen 2048 × 1152 píxeles como mínimo y 6 MB como máximo. píxeles como mínimo y 6 MB como máximo , consta de un dragón estilizado en forma de silueta , con una cabeza grande y ojos brillantes que transmiten energía y fuerza. El cuerpo del dragón está compuesto por líneas suaves y curvas que evocan movimiento y agilidad , y las alas extendidas sugieren libertad y expansión. El color principal de la imagen es un negro intenso y vibrante , que se funde con un degradado de negro en la parte inferior del diseño. El contraste entre los colores da una sensación de profundidad y misterio , y resalta la figura del dragón. En la parte inferior de la imagen , se puede incluir el texto: "GAxDraga" en una tipografía moderna y estilizada , en un tono de gris claro que contraste con los colores del dragón ,
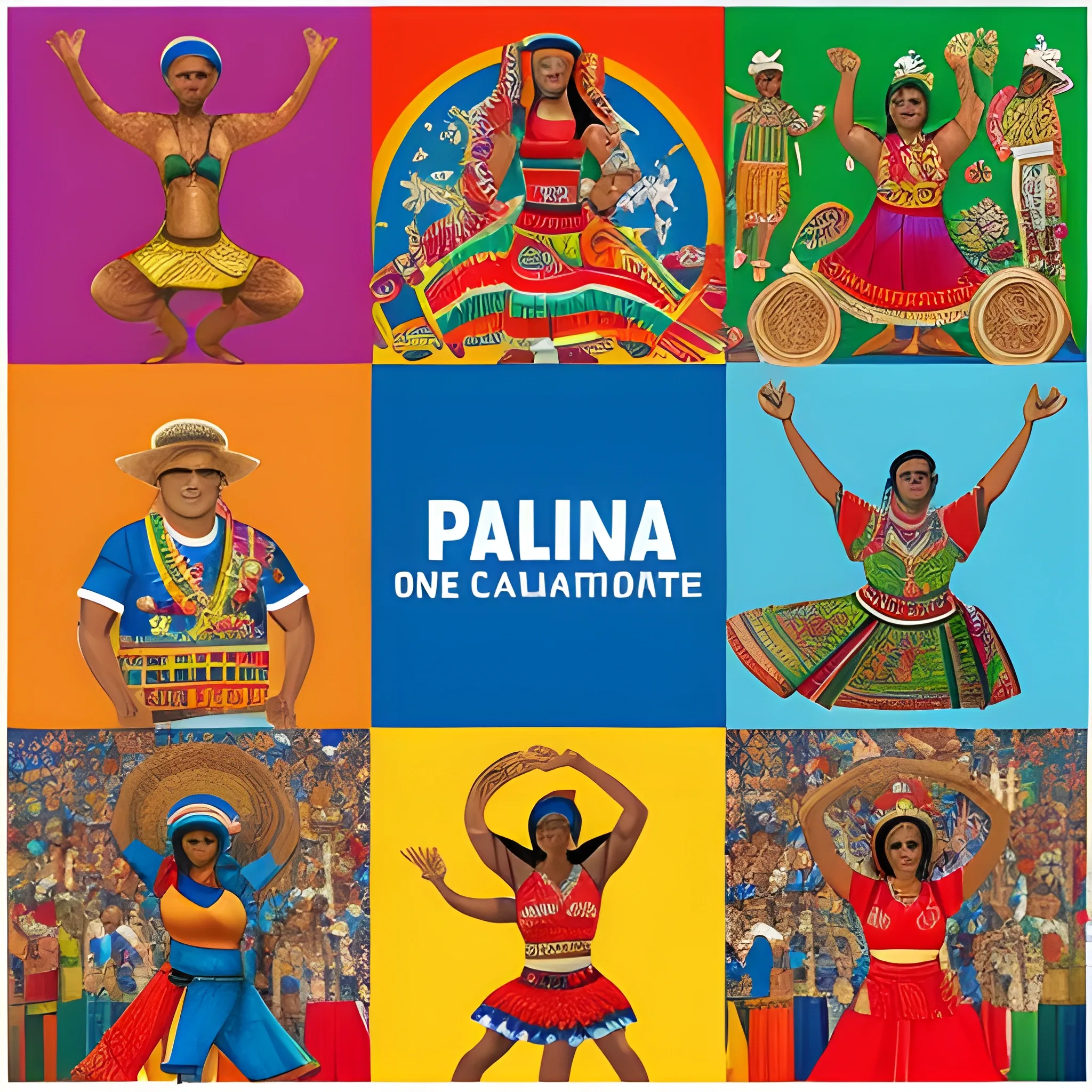
Create a poster with the title "UNITED IN DIVERSITY: PANAMA , A MOSAIC OF CULTURES". The poster must visually reflect the cultural and ethnic diversity of Panama , highlighting the importance of inclusion. It uses vibrant and striking colors to represent the richness and vitality of the different cultures present in the country. It includes illustrations of people of different ethnicities and cultures , wearing traditional costumes and showing gestures of unity and respect. Add iconic elements of the different cultures represented in Panama , such as musical instruments , folk dances and emblematic symbols. The objective is to convey a message of pride in cultural diversity and promote inclusion as a fundamental value in Panamanian society. , 3D ,

a hyper realistic poster of rapper wifisfuneral as animae character , as seen in Masashi Kishimoto's , Naruto , high definition high definition , Detailed and Intricate , Geometric , CGI , PBR , detailed , digital masterpiece , 8k , smooth , [sharp focus] , unreal engine 5 rendered , illustration , cinematic lighting , [high octane render] , detailed environment] , [high key lighting , highly detailed , fine detail , intricate , award - winning , {high definition anatomy} , 3D ,
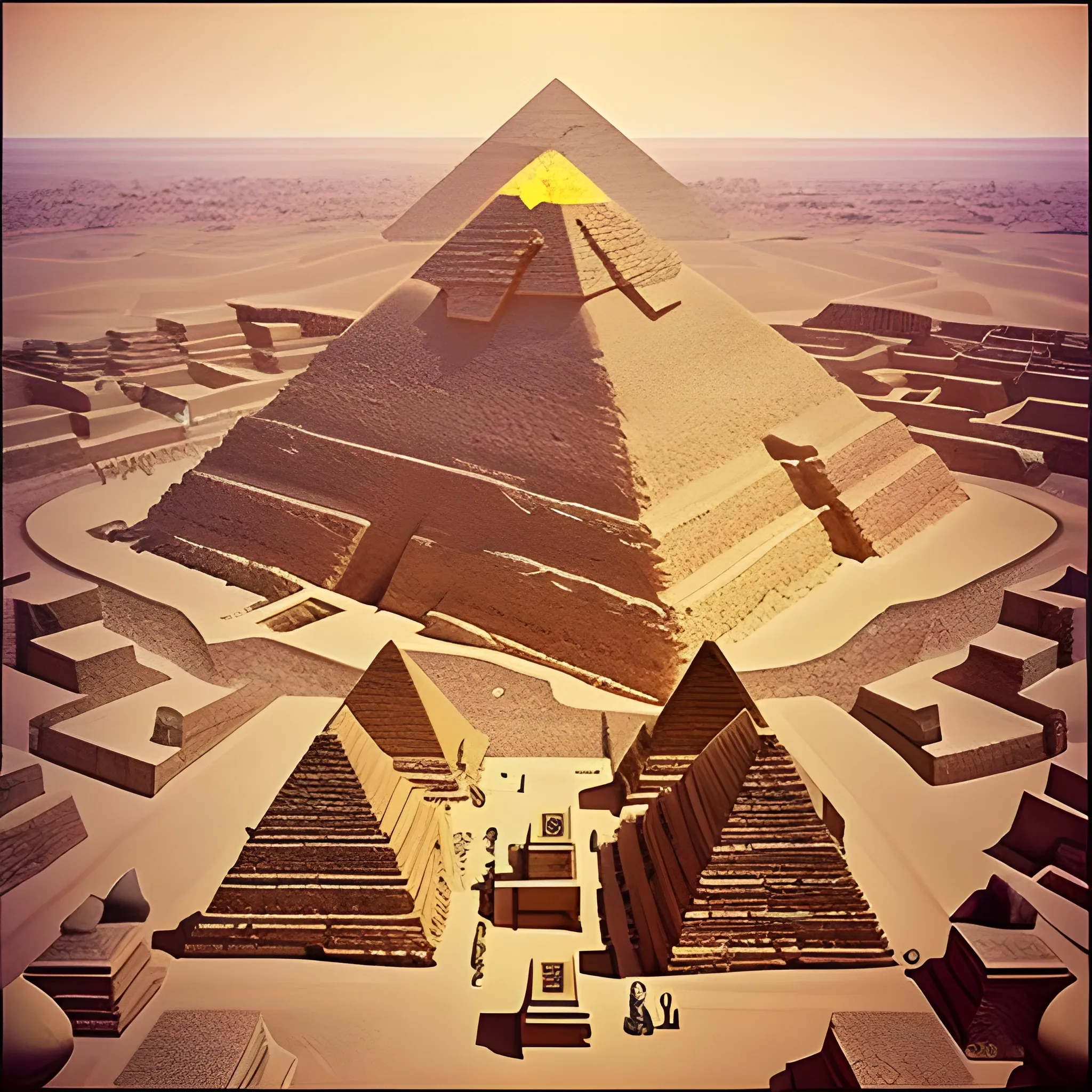
Imagine that you are in front of one of the pyramids of Egypt. It is a huge structure , made up of thousands of stone blocks stacked on top of each other. It has a triangular shape , with four faces that slope towards the center and end in a vertex. The base of the pyramid is a perfect square , covering several square kilometers. The height of the pyramid is impressive , exceeding one hundred meters. The surface of the pyramid is smooth and shiny , covered by a layer of white limestone that reflects sunlight. The pyramid is oriented according to the cardinal points , and has an entrance on the north side , which leads to a descending corridor and several internal chambers. Around the pyramid are other smaller buildings , such as temples , chapels and tombs , which are part of the pharaoh's funerary complex. The pyramid is a symbol of the greatness and eternity of Egyptian civilization , and also a mystery that defies time and reason. , 3D ,

Un cordero blanco y puro , de pelo largo y sedoso , se encuentra en un campo verde y florido. El cordero tiene un cuerpo fuerte y musculoso , y sus ojos son de un azul profundo e inocente. El cordero está parado en una colina , con el viento soplando suavemente su pelo. La imagen es de una belleza y una paz incomparables. ,
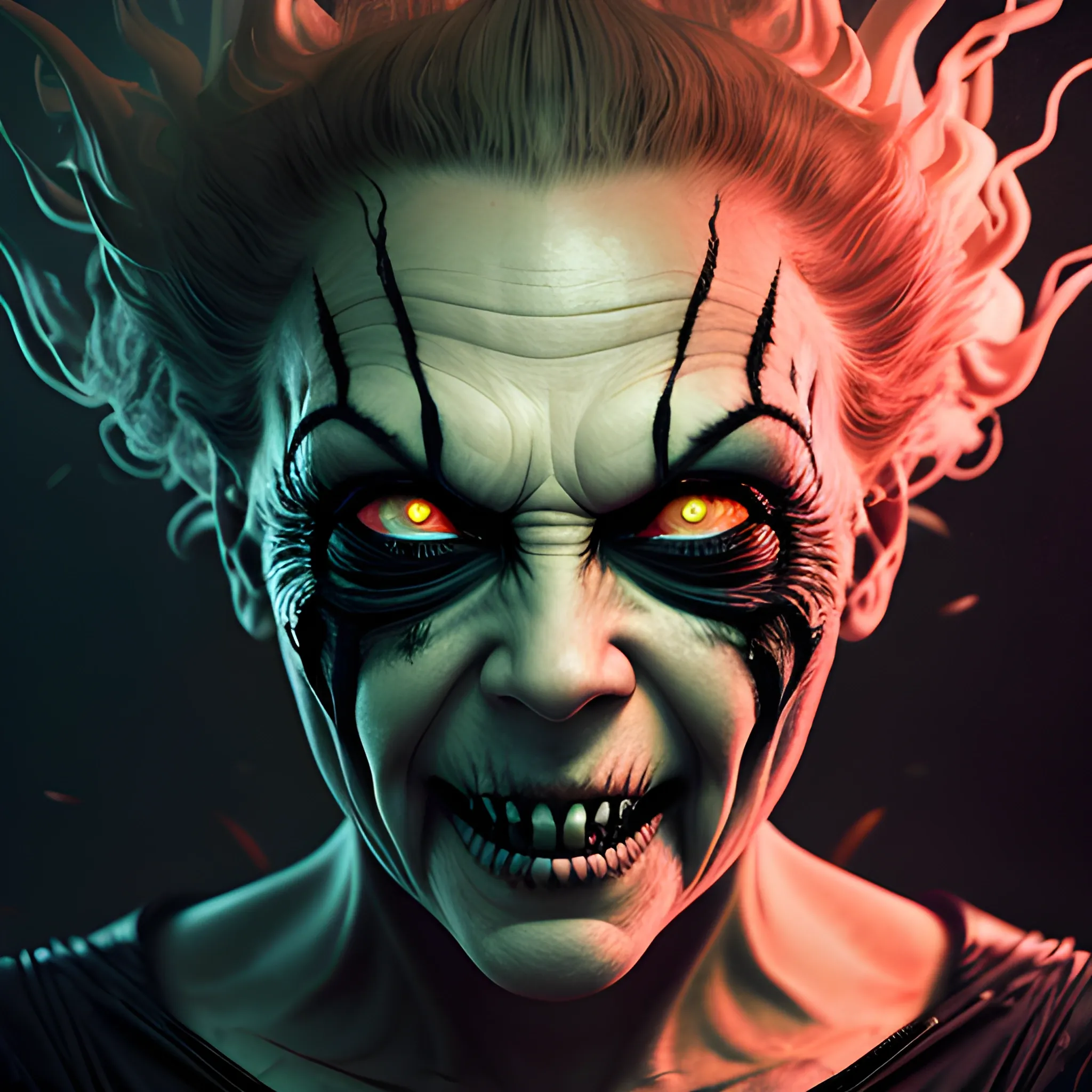
Insane Surreal photography Wide portrait (HALLOWEEN night) of many happy (all different) funny mad Punk Rabbits running in the "Epic SpeedRace of Halloween" driving rusted , (insane dynamic cinematic scene) , ( very very hard visual movements) , in EPIC EXPLOSIVE ugly full stadium , halloween theme , Extreme Chaos , crashes , Insane Dynamic composition , Extreme Chaos , floating on air , villain , Energy , accuracy expression , balanced lights , the Halloween atmosphere is enriched by enveloping lights , Insane retro poster development , spotlight , old retro poster , macro close-up photo selfie , HARD fisheye Lens , --Black light .100 , hard double exposition , insane accuracy fine details , Shooting by Canon EOS 250D autofocus to emphize movements , Insane Character by Terese Nielsen , Greg Rutowsky , Insane high resolution of wrinkles and skin imperfections , higher resolution details , accuracy HD details , Extreme insane real photo , 32K resolution , artstation , ultra dynamic movement scene ,
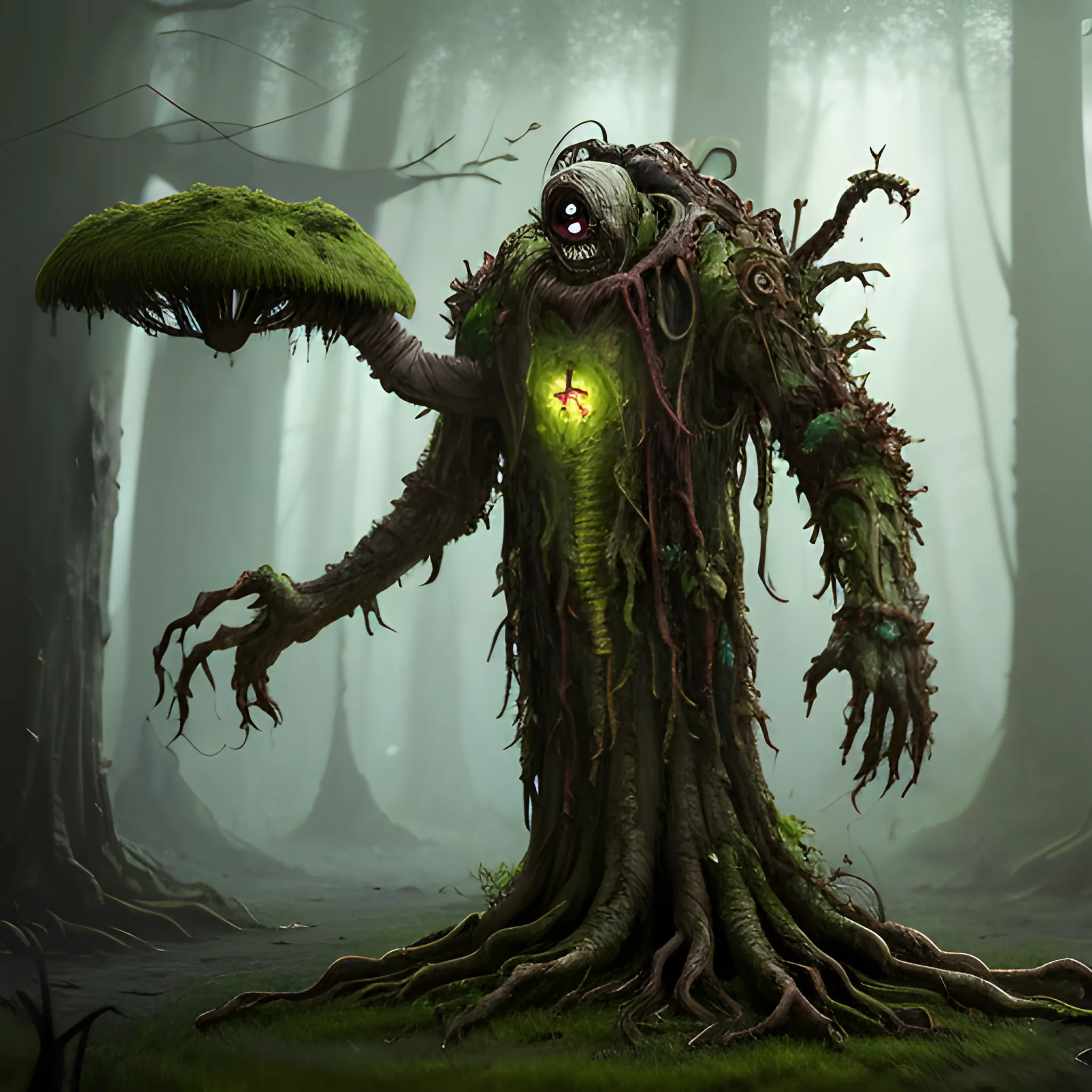
zombie ent , living armor , fungi , rotting , waiting , alone , moss , digitigrade , standing , D&D , fantasy , cinematic lighting , highly detailed , digital painting , artstation , concept art , smooth , sharp focus , illustration , volumetric lighting , epic Composition , 8k , oil painting , distant , lonely ,
