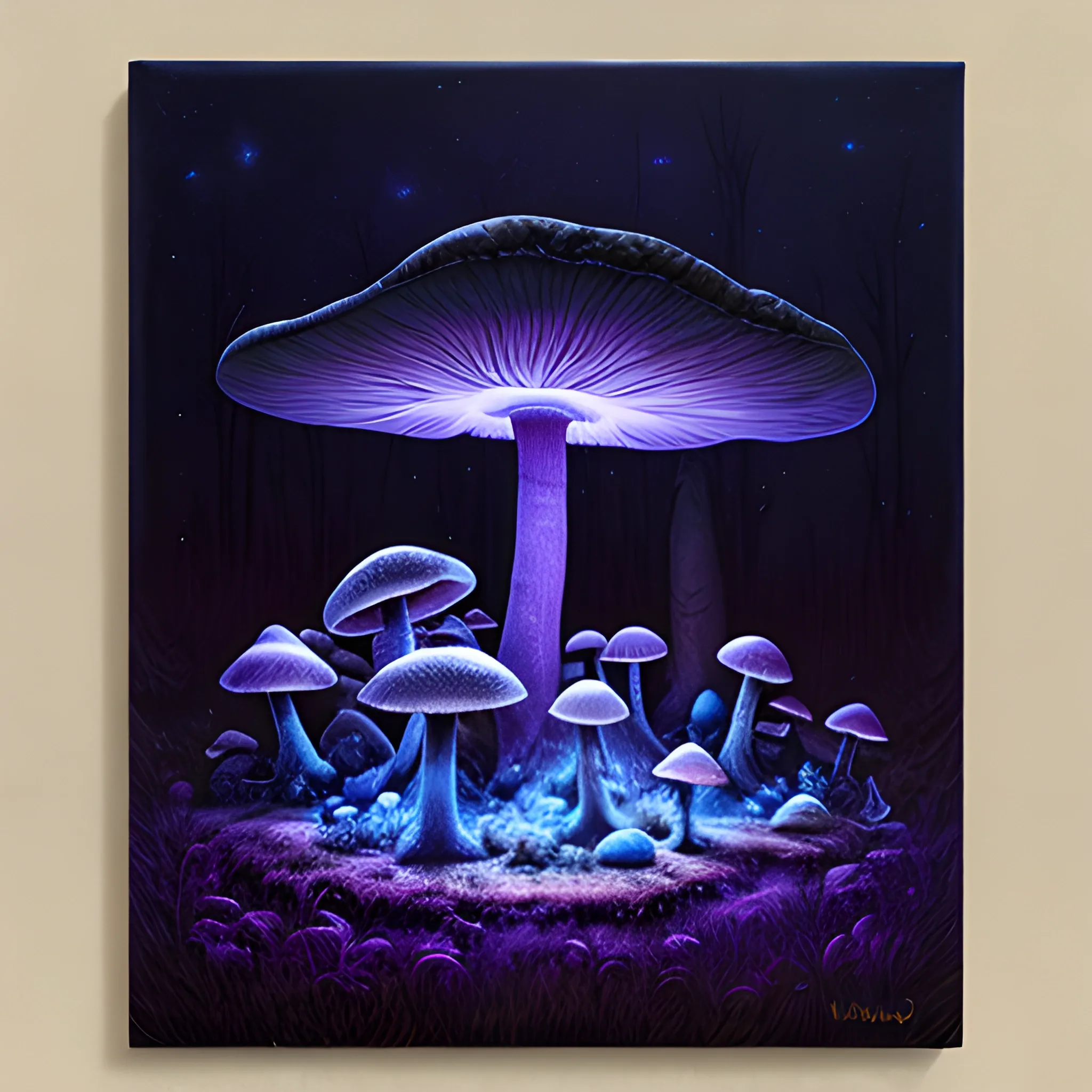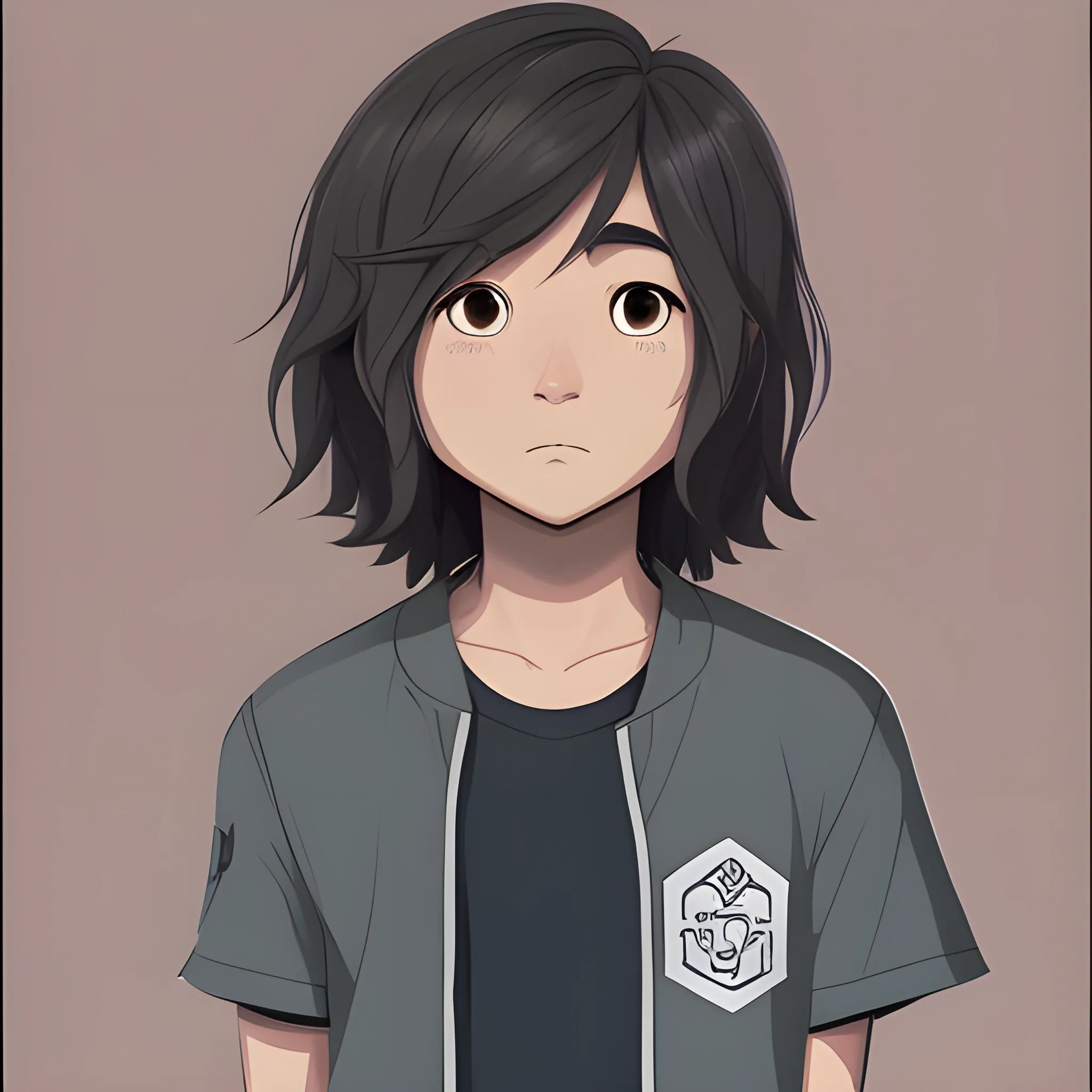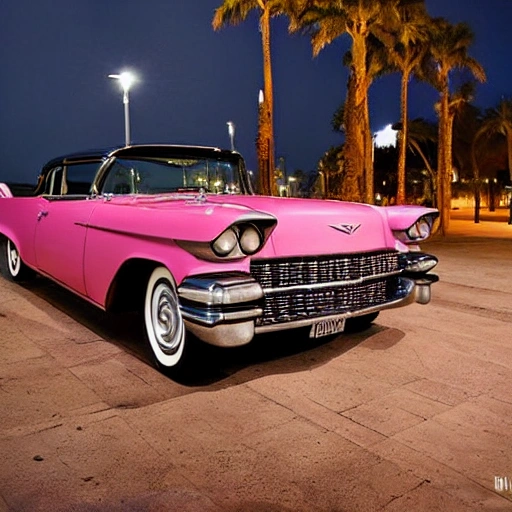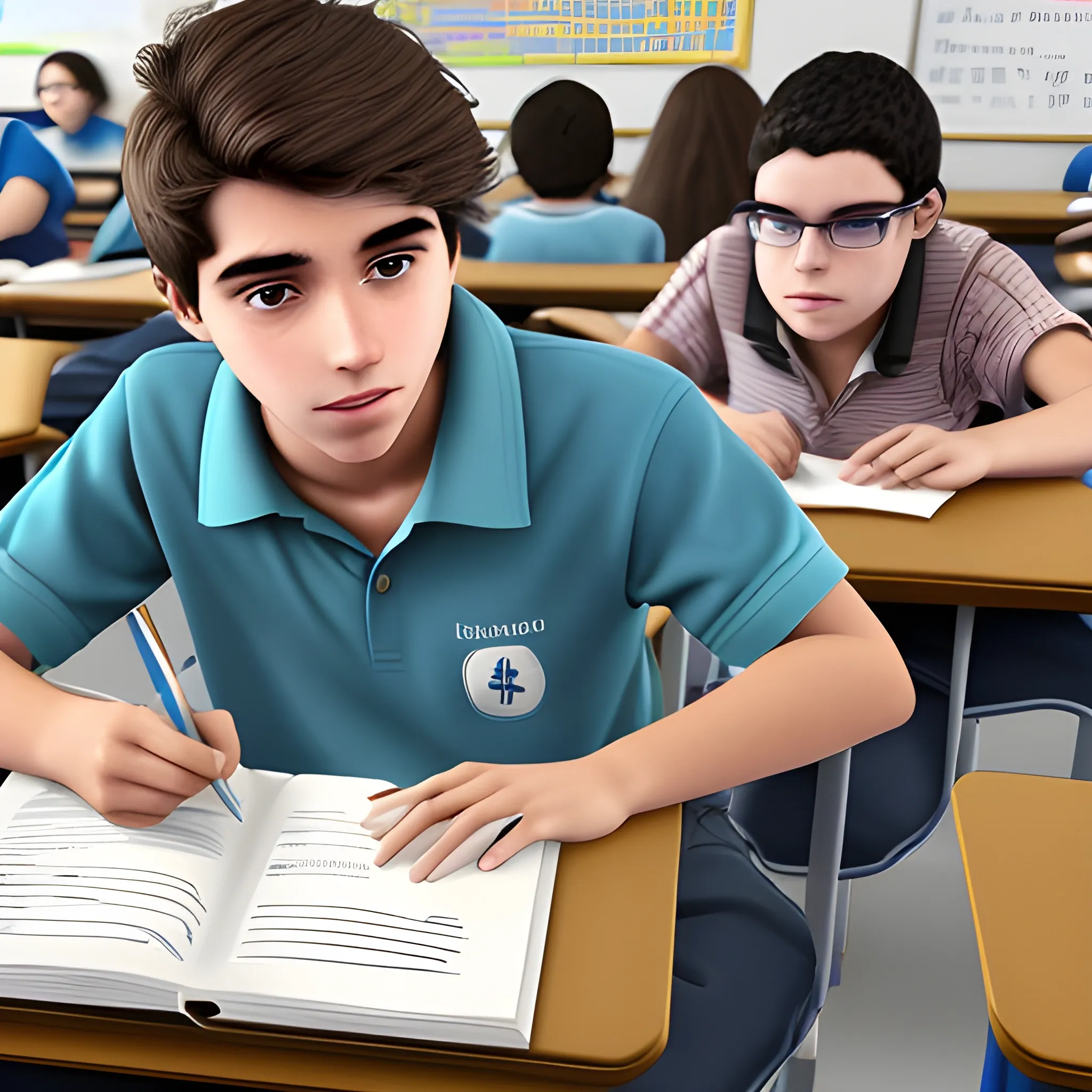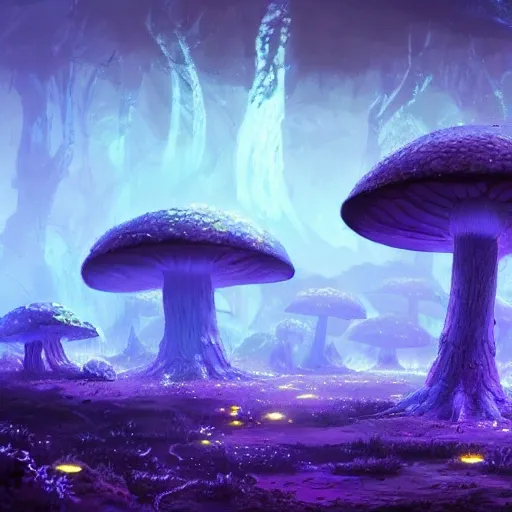Search Results for fun
Explore AI generated designs, images, art and prompts by top community artists and designers.

<lora:Objects In Space:1.0> <lora:space-starrynight SD:1.0> <lora:Babylon 5 Objects:1.0>Alien Colony made of an old starship , combo of Harlan Ellison's and Matt Jeffries' styles , + detailed work in a Mike & Denise Okuda vein , medieval and royalpunk flair , exact in design + dark gears , levers , dark metallic green& gold matte hull , night full of stars , +a focus on intricate aesthetics , 750 UHD resolution 4D vibrant diamond gold nacelles. A starship of Red Royalpunk style , very intricate red details , aesthetic. Starship Enterprise in a cosmic punk setting , neon gold aesthetic with royalistic flourishes , intricate crimson red gears and levers embedded in its design , highlighted against its neon green matte hull , amidst a star-filled backdrop featuring various spacecraft and an immense Earth-like planet , reminiscent of the styles of Steven Spielberg and Harlan Ellison , hyperrealistic mid shot with deep color saturation , mysterious ambiance , 7Starship in the Styles combo of Ray Bradbury and Rod Serling , Jules Verne , + detailed work in a Mike & Denise Okuda vein , medieval & crimson flair , exact in design + gold gears , levers , dark metallic green& matte hull , night full of stars , +a focus on intricate aesthetics , 750 UHD resolution 4D vibrant diamond gold nacelles.Starship in the Styles combo of Ray Bradbury and Sylvia and Gerry Anderson , + detailed work in a Mike & Denise Okuda vein , industrial & gold flair , exact in design + green gears , levers , dark metallic green& matte hull , night full of stars , +a focus on intricate aesthetics , 750 UHD resolution 4D vibrant diamond red nacelles.The ship is adorned + red royalistic ambiance , crimson red gears , gold levers , exact patterns , contrasting + its metallic crimson body.Background has stars , ships , & gigantic Earth-type planet.750k UHD 4D. Styles of Steven Spielberg , Jules Verne.Hyperrealistic , mid shot , color depth.Space Fun theme park with 🎢roller coasters , people strapped into swing roller coasters , kiddie rides , space horse rides , space kart rides , Antigravity walks , & more.(((It all happens under a giant invisible forcefield bubble protecting the park , and those inside , from space.)))(((750k UHD 4D resolution wide-angle. Center attraction is a kiddie roller 🎢 coaster.))). Vibrant Blue Diamond 💍 🏯🏰Castle 🏰 🏯.Styles combo of Ray Bradbury and Rod Serling , Jules Verne , + detailed work in a Mike & Denise Okuda vein , medieval & crimson flair , exact in design + gold gears , levers , dark metallic green& matte hull , night full of stars , +a focus on intricate aesthetics , 750 UHD resolution 4D vibrant diamond gold nacelles. , 3D , Trippy ,

<lora: Babylon 5:1.0> Diamond 🏯 Castle 🏰.<lora: Blake's 7 SD:1.0> <lora:Babylon 5 Objects:1.0>Alien Colony made of an old starship , combo of Jules Verne's and Matt Jeffries' styles , + detailed work in a Mike & Denise Okuda vein , medieval and royalpunk flair , exact in design + dark gears , levers. The ship is adorned + red royalistic ambiance , crimson red gears , gold levers , exact patterns , contrasting + its metallic crimson body.Background has stars , ships , & gigantic Earth-type planet.750k UHD 4D. Styles of Steven Spielberg , Jules Verne.Hyperrealistic , mid shot , color depth.Space Fun theme park with 🎢roller coasters , people strapped into swing roller coasters , kiddie rides , space horse rides , space kart rides , Antigravity walks , & more.(((It all happens under a giant invisible forcefield bubble protecting the park , and those inside , from space.)))(((750k UHD 4D resolution wide-angle. Center attraction is a kiddie roller 🎢 coaster.))). Vibrant Blue Diamond 💍 🏯🏰Castle 🏰 🏯.Styles combo of Ray Bradbury and Rod Serling , Jules Verne , + detailed work in a Mike & Denise Okuda vein , medieval & crimson flair , exact in design + gold gears , levers , dark metallic green& matte hull , night full of stars , +a focus on intricate aesthetics , 750 UHD resolution 4D vibrant diamond gold nacelles. , Widescreen ,
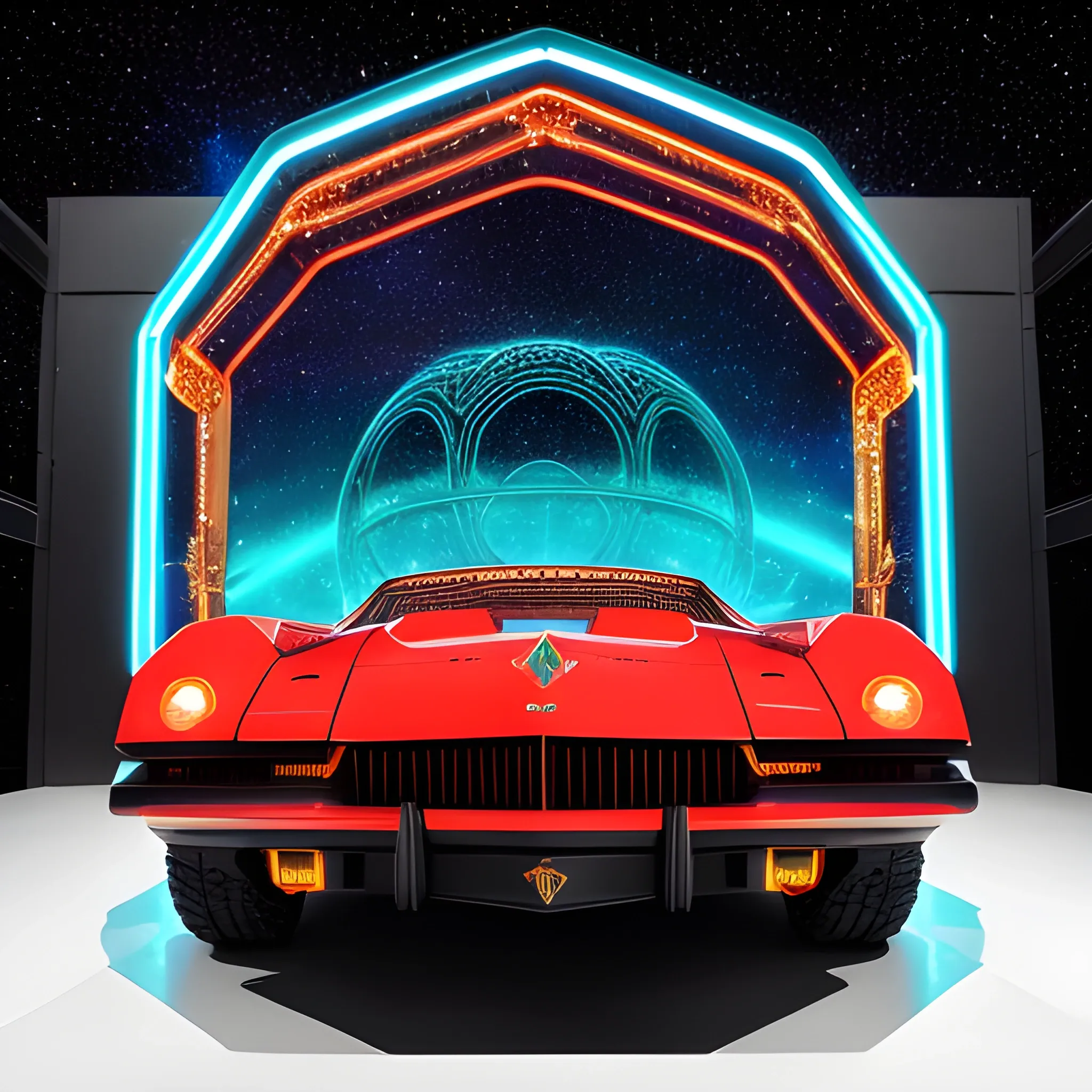
<lora: Babylon 5:1.0> Diamond 🏯 Castle 🏰.<lora: Blake's 7 SD:1.0> <lora:Babylon 5 Objects:1.0>Alien Colony made of an old starship , combo of Jules Verne's and Matt Jeffries' styles , + detailed work in a Mike & Denise Okuda vein , medieval and royalpunk flair , exact in design + dark gears , levers. A sleek and futuristic pair of sneakers designed with 1974 Winnebago. The sneaker upper is made of supple leather , with a textured pattern reminiscent of Lamborghini car seats. The sole is designed to resemble Lamborghini tires , with intricate grooves and exaggerated tread patterns. The overall design of the sneakers captures the essence of speed , style , and luxury associated with the Lamborghini brand.The ship is adorned + red royalistic ambiance , crimson red gears , gold levers , exact patterns , contrasting + its metallic crimson body.Background has stars , ships , & gigantic Earth-type planet.750k UHD 4D. Styles of Steven Spielberg , Jules Verne.Hyperrealistic , mid shot , color depth.Space Fun theme park with 🎢roller coasters , people strapped into swing roller coasters , kiddie rides , space horse rides , space kart rides , Antigravity walks , & more.(((It all happens under a giant invisible forcefield bubble protecting the park , and those inside , from space.)))(((750k UHD 4D resolution wide-angle. Center attraction is a kiddie roller 🎢 coaster.))). Vibrant Blue Diamond 💍 🏯🏰Castle 🏰 🏯.Styles combo of Ray Bradbury and Rod Serling , Jules Verne , + detailed work in a Mike & Denise Okuda vein , medieval & crimson flair , exact in design + gold gears , levers , dark metallic green& matte hull , night full of stars , +a focus on intricate aesthetics , 750 UHD resolution 4D vibrant diamond gold nacelles. , Widescreen ,

<lora:Objects In Space:1.0> <lora:space-starrynight SD:1.0> <lora:Babylon 5 Objects:1.0>Alien Colony made of an old starship , combo of Harlan Ellison's and Matt Jeffries' styles , + detailed work in a Mike & Denise Okuda vein , medieval and royalpunk flair , exact in design + dark gears , levers , dark metallic green& gold matte hull , night full of stars , +a focus on intricate aesthetics , 750 UHD resolution 4D vibrant diamond gold nacelles. A starship of Red Royalpunk style , very intricate red details , aesthetic.The ship is adorned + red royalistic ambiance , crimson red gears , gold levers , exact patterns , contrasting + its metallic crimson body.Background has stars , ships , & gigantic Earth-type planet.750k UHD 4D. Styles of Steven Spielberg , Jules Verne.Hyperrealistic , mid shot , color depth.Space Fun theme park with 🎢roller coasters , people strapped into swing roller coasters , kiddie rides , space horse rides , space kart rides , Antigravity walks , & more.(((It all happens under a giant invisible forcefield bubble protecting the park , and those inside , from space.)))(((750k UHD 4D resolution wide-angle. Center attraction is a kiddie roller 🎢 coaster.))). Vibrant Blue Diamond 💍 🏯🏰Castle 🏰 🏯. ,
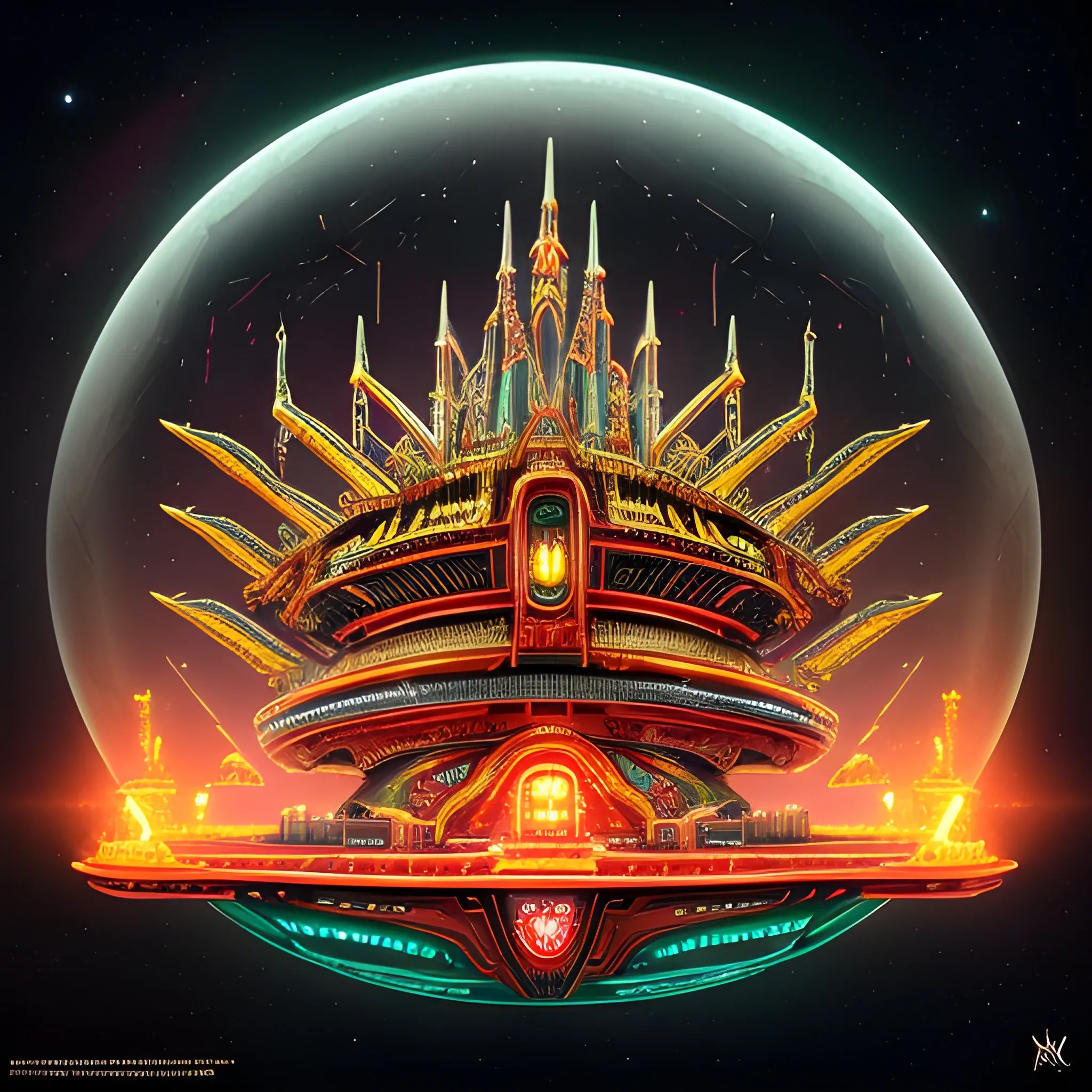
<lora: Babylon 5:1.0> Diamond 🏯 Castle 🏰.<lora: Blake's 7 SD:1.0> <lora:Babylon 5 Objects:1.0>Alien Colony made of an old starship , combo of Jules Verne's and Matt Jeffries' styles , + detailed work in a Mike & Denise Okuda vein , medieval and royalpunk flair , exact in design + dark gears , levers , dark metallic green& gold matte hull , night full of stars , +a focus on intricate aesthetics , 750 UHD resolution 4D vibrant diamond gold nacelles. A starship of Red Royalpunk style , very intricate red details , aesthetic. Starship Enterprise in a cosmic punk setting , neon gold aesthetic with royalistic flourishes , intricate crimson red gears and levers embedded in its design , highlighted against its neon green matte hull , amidst a star-filled backdrop featuring various spacecraft and an immense Earth-like planet , reminiscent of the styles of Steven Spielberg and Harlan Ellison , hyper realistic mid shot with deep color saturation , mysterious ambiance. The ship is adorned + red royalistic ambiance , crimson red gears , gold levers , exact patterns , contrasting + its metallic crimson body.Background has stars , ships , & gigantic Earth-type planet.750k UHD 4D. Styles of Steven Spielberg , Jules Verne.Hyperrealistic , mid shot , color depth.Space Fun theme park with 🎢roller coasters , people strapped into swing roller coasters , kiddie rides , space horse rides , space kart rides , Antigravity walks , & more.(((It all happens under a giant invisible forcefield bubble protecting the park , and those inside , from space.)))(((750k UHD 4D resolution wide-angle. Center attraction is a kiddie roller 🎢 coaster.))). Vibrant Blue Diamond 💍 🏯🏰Castle 🏰 🏯.Styles combo of Ray Bradbury and Rod Serling , Jules Verne , + detailed work in a Mike & Denise Okuda vein , medieval & crimson flair , exact in design + gold gears , levers , dark metallic green& matte hull , night full of stars , +a focus on intricate aesthetics , 750 UHD resolution 4D vibrant diamond gold nacelles. , Widescreen ,

concept art painting of a fantasy alien fungal landscape at night , 8k , with glowing blue lights , glowing blue mushrooms , dark purple sky , realistic , detailed , cel shaded , in the style of makoto shinkai and greg rutkowski and albert bierstadt and james gurney , High Octane 3D Blender Rendering 2:1 ,
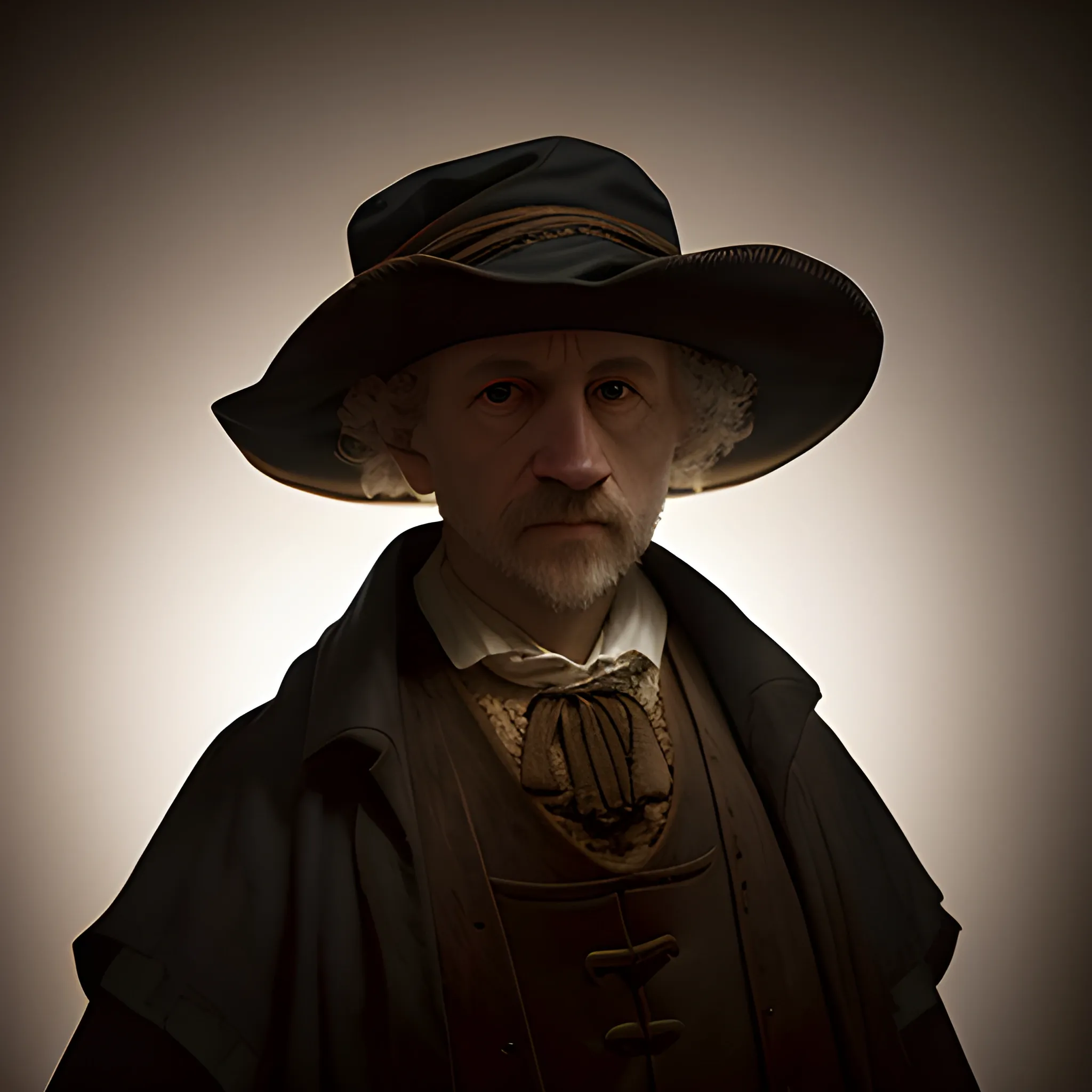
imagen fotorrealista de un callejón oscuro , Profundidad de campo de 270 mm , iluminación oscura , basura alrrededor , al fondo la tenue silueta de un hombre sentado en el suelo , iluminación de estudio , Sony A7 , Lens Flare , iluminación de Rembrandt , F/ 2.8 , (alta calidad) , (detallado) , (obra maestra) , (mejor calidad) , (alta resolución) , (extremadamente detallado) , (8k) , al fondo aparece una pequeña luna creciente. ,

<lora: Babylon 5:1.0> Diamond 🏯 Castle 🏰.<lora:space-starrynight SD:1.0> <lora:Babylon 5 Objects:1.0>Alien Colony made of an old starship , combo of Harlan Ellison's and Matt Jeffries' styles , + detailed work in a Mike & Denise Okuda vein , medieval and royalpunk flair , exact in design + dark gears , levers , dark metallic green& gold matte hull , night full of stars , +a focus on intricate aesthetics , 750 UHD resolution 4D vibrant diamond gold nacelles. A starship of Red Royalpunk style , very intricate red details , aesthetic. Starship Enterprise in a cosmic punk setting , neon gold aesthetic with royalistic flourishes , intricate crimson red gears and levers embedded in its design , highlighted against its neon green matte hull , amidst a star-filled backdrop featuring various spacecraft and an immense Earth-like planet , reminiscent of the styles of Steven Spielberg and Harlan Ellison , hyperrealistic mid shot with deep color saturation , mysterious ambiance , Starship in the Styles combo of Ray Bradbury and Rod Serling , Jules Verne , + detailed work in a Mike & Denise Okuda vein , medieval & crimson flair , exact in design + gold gears , levers , dark metallic green& matte hull , night full of stars , +a focus on intricate aesthetics , 750 UHD resolution 4D vibrant diamond gold nacelles.Starship in the Styles combo of Ray Bradbury and Sylvia and Gerry Anderson , + detailed work in a Mike & Denise Okuda vein , industrial & gold flair , exact in design + green gears , levers , dark metallic green& matte hull , night full of stars , +a focus on intricate aesthetics , 750 UHD resolution 4D vibrant diamond red nacelles.The ship is adorned + red royalistic ambiance , crimson red gears , gold levers , exact patterns , contrasting + its metallic crimson body.Background has stars , ships , & gigantic Earth-type planet.750k UHD 4D. Styles of Steven Spielberg , Jules Verne.Hyperrealistic , mid shot , color depth.Space Fun theme park with 🎢roller coasters , people strapped into swing roller coasters , kiddie rides , space horse rides , space kart rides , Antigravity walks , & more.(((It all happens under a giant invisible forcefield bubble protecting the park , and those inside , from space.)))(((750k UHD 4D resolution wide-angle. Center attraction is a kiddie roller 🎢 coaster.))). Vibrant Blue Diamond 💍 🏯🏰Castle 🏰 🏯.Styles combo of Ray Bradbury and Rod Serling , Jules Verne , + detailed work in a Mike & Denise Okuda vein , medieval & crimson flair , exact in design + gold gears , levers , dark metallic green& matte hull , night full of stars , +a focus on intricate aesthetics , 750 UHD resolution 4D vibrant diamond gold nacelles. , 3D , Trippy ,
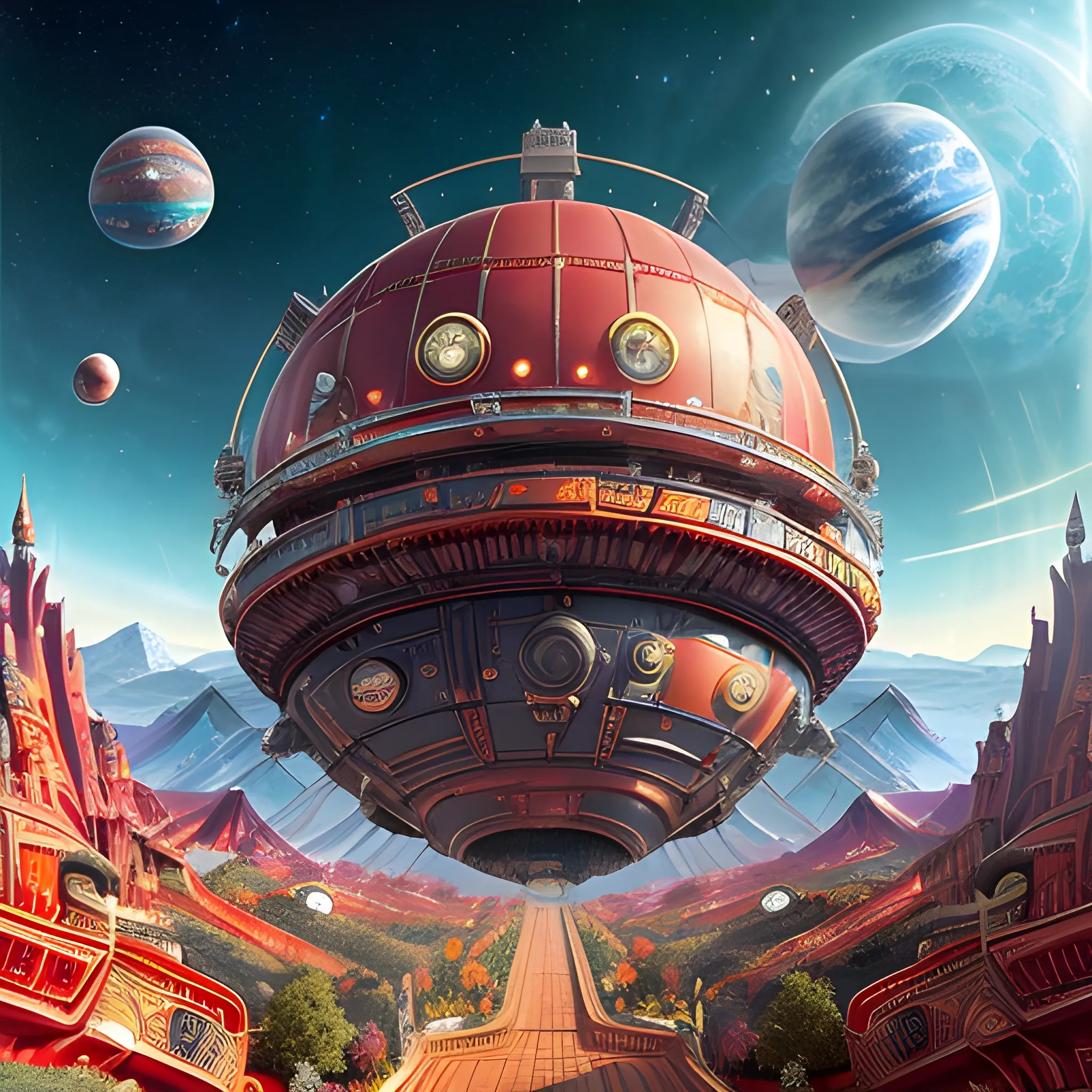
<lora:Objects In Space:1.0> <lora:space-starrynight SD:1.0> <lora:Babylon 5 Objects:1.0> A starship of Red Royalpunk style , very intricate red details , aesthetic.The ship is adorned + red royalistic ambiance , crimson red gears , gold levers , exact patterns , contrasting + its metallic crimson body.Background has stars , ships , & gigantic Earth-type planet.750k UHD 4D. Styles of Steven Spielberg , Jules Verne.Hyperrealistic , mid shot , color depth.Space Fun theme park with 🎢roller coasters , people strapped into swing roller coasters , kiddie rides , space horse rides , space kart rides , Antigravity walks , & more.(((It all happens under a giant invisible forcefield bubble protecting the park , and those inside , from space.)))(((750k UHD 4D resolution wide-angle. Center attraction is a kiddie roller 🎢 coaster.))) ,

<lora: Babylon 5:1.0> Diamond 🏯 Castle 🏰.<lora: Blake's 7 SD:1.0> <lora:Babylon 5 Objects:1.0>Alien Colony made of an old starship , combo of Jules Verne's and Harlan Ellison's styles , + detailed work in a Mike & Denise Okuda vein , medieval and royalpunk flair , exact in design + dark gears , levers. A sleek and futuristic pair of sneakers designed with 1974 Winnebago. The sneaker upper is made of supple leather , with a textured pattern reminiscent of Lamborghini car seats. The sole is designed to resemble Lamborghini tires , with intricate grooves and exaggerated tread patterns. <lora:Andromeda:1.0> A starship , very intricate details , aesthetic.The ship is adorned + red royalistic details , blue gears , levers , exact patterns , contrasting + its platinum gold body.Background has stars , ships , & gigantic Earth-type planet.750k UHD 4D. Styles Michael Straczynski & Matt Jeffries. Hyperrealistic. A with advanced musical instruments and mechanical enhancements , giving it an imposing , yet fun presence. The atmosphere of the scene is cinematic and dramatic , July 4th Fireworks. They are on Dwight St Holyoke MA , portrait photography , 3d render , cinematic.tunning 3D render of 10 futuristic Borg , styled with intricate gears , metallic textures. The Borg are equipped with advanced weaponry , and mechanical enhancements. , acrylic painting , trending on pixiv fanbox , palette knife and brush strokes , style of makoto shinkai jamie wyeth james gilleard edward hopper greg rutkowski studio ghibli genshin impact<lora: Babylon 5:1.0> Diamond 🏯 Castle 🏰.<lora: Blake's 7 SD:1.0> <lora:Babylon 5 Objects:1.0>Alien Colony made of an old starship , combo of Jules Verne's and Harlan Ellison's styles , + detailed work in a Mike & Denise Okuda vein , medieval and royalpunk flair , exact in design + dark gears , levers. A sleek and futuristic pair of sneakers designed with 1974 Winnebago. The sneaker upper is made of supple leather , with a textured pattern reminiscent of Lamborghini car seats. The sole is designed to resemble Lamborghini tires , with intricate grooves and exaggerated tread patterns. The overall design of the sneakers captures the essence of speed , style , and luxury associated with the Lamborghini brand.The ship is adorned + red royalistic ambiance , crimson red gears , gold levers , exact patterns , contrasting + its metallic crimson body.Background has stars , ships , & gigantic Earth-type planet.750k UHD 4D. Styles of Steven Spielberg , Jules Verne.Hyperrealistic , mid shot , color depth.Space Fun theme park with 🎢roller coasters , people strapped into swing roller coasters , kiddie rides , space horse rides , space kart rides , Antigravity walks , & more.(((It all happens under a giant invisible forcefield bubble protecting the park , and those inside , from space.)))(((750k UHD 4D resolution wide-angle. Center attraction is a kiddie roller 🎢 coaster.))). Vibrant Blue Diamond 💍 🏯🏰Castle 🏰 🏯.Styles combo of Ray Bradbury and Rod Serling , Jules Verne , + detailed work in a Mike & Denise Okuda vein , medieval & crimson flair , exact in design + gold gears , levers , dark metallic green& matte hull , night full of stars , +a focus on intricate aesthetics , 750 UHD resolution 4D vibrant diamond gold nacelles. , Widescreen The overall design of the sneakers captures the essence of speed , style , and luxury associated with the Lamborghini brand.The ship is adorned + red royalistic ambiance , crimson red gears , gold levers , exact patterns , contrasting + its metallic crimson body.Background has stars , ships , & gigantic Earth-type planet.750k UHD 4D. Styles of Steven Spielberg , Jules Verne.Hyperrealistic , mid shot , color depth.Space Fun theme park with 🎢roller coasters , people strapped into swing roller coasters , kiddie rides , space horse rides , space kart rides , Antigravity walks , & more.(((It all happens under a giant invisible forcefield bubble protecting the park , and those inside , from space.)))(((750k UHD 4D resolution wide-angle. Center attraction is a kiddie roller 🎢 coaster.))). Vibrant Blue Diamond 💍 🏯🏰Castle 🏰 🏯.Styles combo of Ray Bradbury and Rod Serling , Jules Verne , + detailed work in a Mike & Denise Okuda vein , medieval & crimson flair , exact in design + gold gears , levers , dark metallic green& matte hull , night full of stars , +a focus on intricate aesthetics , 750 UHD resolution 4D vibrant diamond gold nacelles. ,
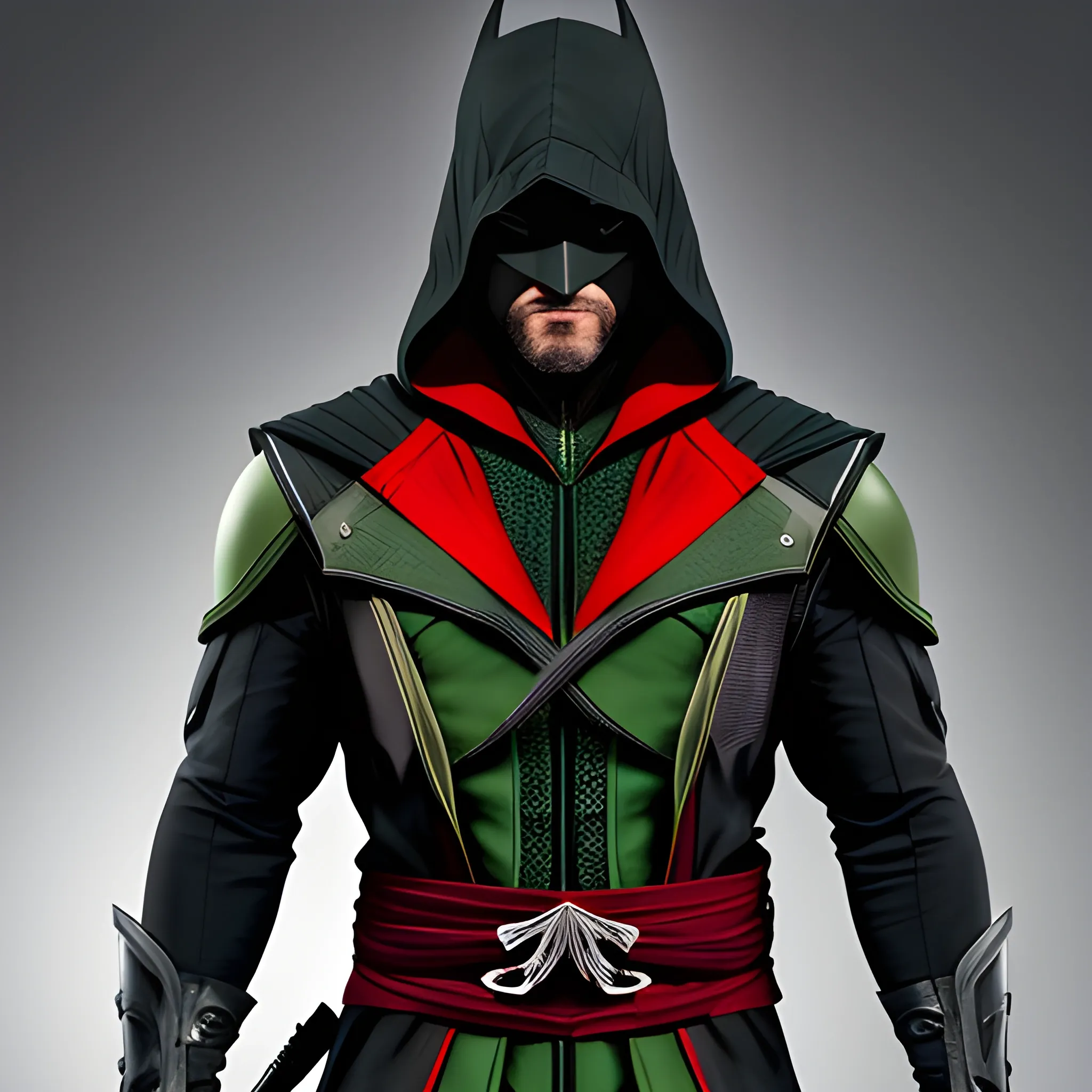
Here is a description of a hero costume that combines the elements of Arrow , Batman and Assassin's Creed , with an emphasis on the scary , impressive and agile aspect , while offering optimal protection with a state-of-the-art alloy. Here is the description: The hero's costume is a striking mixture of green , blood red , black , gold and purple. It is designed to inspire fear in its opponents while remaining stealthy and agile. The main material used is an advanced alloy , extremely resistant and lightweight , which offers maximum protection against different products and weapons. The outfit includes a fitted combination in black , with reinforced armor plates on the shoulders , elbows and knees , which are tinted purple to add a touch of mystery. The hood is inspired by that of Assassin's Creed , with green contours evoking nature. The mask , both intimidating and functional , recalls the arrow symbol with a mixture of black and green , with special lenses to improve night vision and allow an increased perception of the environment. To complete the combination , strategically placed gadgets are integrated , such as a belt grapple for vertical mobility , improved gold batarangs for remote attacks , and an integrated encrypted communication system to stay in touch with allies. This hero costume therefore combines the essence of the Arrow , Batman and Assassin's Creed characters to create a great and agile appearance , while offering unparalleled protection thanks to an advanced alloy. It embodies stealth , power and determination , while inspiring fear in those who stand on the path of the hero. In ultra high quality ,

Creating a detailed design for a T-shirt , logo , or Funko Pop figure is beyond the scope of a text-based platform like this , but I can certainly help you generate ideas and descriptions for each of these items based on your request. T-shirt Design: Front: Cristiano Ronaldo's dynamic action pose with his iconic celebration stance. The Santiago Bernabeu stadium in the background , providing a sense of place and history. The UEFA Champions League trophy on one side of Ronaldo and the La Liga trophy on the other side , emphasizing his success in Spain. Back: Cristiano Ronaldo's name and jersey number in bold letters , perhaps in a metallic or shiny font. A small Spanish flag near the collar to represent his time in Spain. Logo Design: A logo design could incorporate elements like: A silhouette of Cristiano Ronaldo in his signature celebration pose. The Santiago Bernabeu stadium in the background , symbolizing his time with Real Madrid in Spain. Two stars above the logo to represent his multiple Champions League victories with Real Madrid. Funko Pop Figure: A Funko Pop figure of Cristiano Ronaldo could be designed as follows: Ronaldo in his iconic goal-scoring pose , with one arm raised and his fingers pointed towards the sky. Realistic facial details , capturing Ronaldo's distinct appearance. He could be wearing a Real Madrid jersey with his famous number 7. A miniature replica of the Santiago Bernabeu stadium as the base. Background: The background for all these items , including the T-shirt , logo , and Funko Pop figure , should prominently feature the Santiago Bernabeu stadium. You can depict it in a vibrant evening setting with stadium lights on and a starry sky above to create a sense of grandeur. Colors: Use Real Madrid's traditional colors: white for the jersey , blue for shorts , and white socks. The logo and background elements can also incorporate these colors , along with gold accents to symbolize Ronaldo's numerous achievements. Remember , it's essential to work with a skilled graphic designer and potentially obtain licensing rights for any official Cristiano Ronaldo merchandise. These ideas can serve as a starting point for your design project. ,

<lora:Objects In Space:1.0> <lora:space-starrynight SD:1.0> <lora:Babylon 5 Objects:1.0> A starship of Red Royalpunk style , very intricate red details , aesthetic.The ship is adorned + red royalistic ambiance , crimson red gears , gold levers , exact patterns , contrasting + its metallic crimson body.Background has stars , ships , & gigantic Earth-type planet.750k UHD 4D. Styles of Steven Spielberg , Jules Verne.Hyperrealistic , mid shot , color depth.Space Fun theme park with 🎢roller coasters , people strapped into swing roller coasters , kiddie rides , space horse rides , space kart rides , Antigravity walks , & more.(((It all happens under a giant invisible forcefield bubble protecting the park , and those inside , from space.)))(((750k UHD 4D resolution wide-angle. Center attraction is a kiddie roller 🎢 coaster.))) , Trippy ,
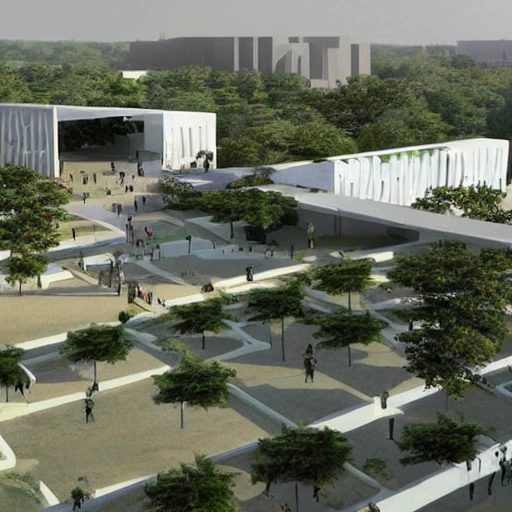
Bringing together creativity , technology and sustainability , the National Institute of Design in Hyderabad is a modern-day oasis for aspiring designers. Designed by world-renowned architect BV Doshi , this campus serves as a source of inspiration and a hub for innovation. Embracing the rich cultural heritage of Hyderabad while embracing cutting-edge design practices , the NID campus is a vibrant and dynamic space that fosters collaboration and growth. From textiles and product design to graphics and animation , students here are empowered to turn their artistic visions into tangible realities. Join us in this unique artistic journey and become a part of the design revolution that is shaping India's future.Zaha Hadid Architects thesis level design art and culture elements , 3D acadamic block hostel blocks oat landscape parking canteen sports complex interior view tree concept , cluster form , fuctional spaces , design evolution Modern architecture has incorporated the idea of incorporating open spaces , like lawns , into the design of buildings. These spaces serve not only as a part of the landscape , but also as interactive spaces where people can gather informally , hold cultural programs , and engage in social functions. The lawns can have built-in features like platforms and seating areas that enhance the outdoor experience. The presence of ancient monuments and open-air amphitheatres , surrounded by densely planted trees , adds to the aesthetic appeal and creates a unique atmosphere. Overall , lawns have become an integral part of modern architectural design , and their importance as a design criteria is being recognized and emphasized. Modern technology in architecture has enabled designers to address climate-specific challenges , such as the hot and dry climate in Ahmedabad. The design of the campus takes into account the climate and maximizes the use of natural light and ventilation to create comfortable and energy-efficient spaces. Courtyards are designed to remain in the shadow for most part of the day and sliding panels are installed to allow inflow of light into the workshops. Pockets of vegetation are incorporated into the design to provide shade and blend with the structure both inside and outside the building. The use of heat-resistant glass in metal frames for the workshops and rosewood frames for the studios helps to mitigate heat gain. The building is designed to capture wind from the riverside and cool the interiors through adjustable glazing and features like water bodies with jallis to filter cooled air. Overall , modern technology has enabled architects to create sustainable and comfortable buildings that respond to the local climate and environment. ,

<lora: Babylon 5:1.0> Diamond 🏯 Castle 🏰.<lora: Blake's 7 SD:1.0> <lora:Babylon 5 Objects:1.0>Alien Colony made of an old starship , combo of Jules Verne's and Harlan Ellison's styles , + detailed work in a Mike & Denise Okuda vein , medieval and royalpunk flair , exact in design + dark gears , levers. A sleek and futuristic pair of sneakers designed with 1974 Winnebago. The sneaker upper is made of supple leather , with a textured pattern reminiscent of Lamborghini car seats. The sole is designed to resemble Lamborghini tires , with intricate grooves and exaggerated tread patterns. <lora:Andromeda:1.0> A starship , very intricate details , aesthetic.The ship is adorned + red royalistic details , blue gears , levers , exact patterns , contrasting + its platinum gold body.Background has stars , ships , & gigantic Earth-type planet.750k UHD 4D. Styles Michael Straczynski & Matt Jeffries. Hyperrealistic. A with advanced musical instruments and mechanical enhancements , giving it an imposing , yet fun presence. The atmosphere of the scene is cinematic and dramatic , July 4th Fireworks. They are on Dwight St Holyoke MA , portrait photography , 3d render , cinematic.tunning 3D render of 10 futuristic Borg , styled with intricate gears , metallic textures. The Borg are equipped with advanced weaponry , and mechanical enhancements. , acrylic painting , trending on pixiv fanbox , palette knife and brush strokes , style of makoto shinkai jamie wyeth james gilleard edward hopper greg rutkowski studio ghibli genshin impact<lora: Babylon 5:1.0> Diamond 🏯 Castle 🏰.<lora: Blake's 7 SD:1.0> <lora:Babylon 5 Objects:1.0>Alien Colony made of an old starship , combo of Jules Verne's and Harlan Ellison's styles , + detailed work in a Mike & Denise Okuda vein , medieval and royalpunk flair , exact in design + dark gears , levers. A sleek and futuristic pair of sneakers designed with 1974 Winnebago. The sneaker upper is made of supple leather , with a textured pattern reminiscent of Lamborghini car seats. The sole is designed to resemble Lamborghini tires , with intricate grooves and exaggerated tread patterns. The overall design of the sneakers captures the essence of speed , style , and luxury associated with the Lamborghini brand.The ship is adorned + red royalistic ambiance , crimson red gears , gold levers , exact patterns , contrasting + its metallic crimson body.Background has stars , ships , & gigantic Earth-type planet.750k UHD 4D. Styles of Steven Spielberg , Jules Verne.Hyperrealistic , mid shot , color depth.Space Fun theme park with 🎢roller coasters , people strapped into swing roller coasters , kiddie rides , space horse rides , space kart rides , Antigravity walks , & more.(((It all happens under a giant invisible forcefield bubble protecting the park , and those inside , from space.)))(((750k UHD 4D resolution wide-angle. Center attraction is a kiddie roller 🎢 coaster.))). Vibrant Blue Diamond 💍 🏯🏰Castle 🏰 🏯.Styles combo of Ray Bradbury and Rod Serling , Jules Verne , + detailed work in a Mike & Denise Okuda vein , medieval & crimson flair , exact in design + gold gears , levers , dark metallic green& matte hull , night full of stars , +a focus on intricate aesthetics , 750 UHD resolution 4D vibrant diamond gold nacelles. , Widescreen The overall design of the sneakers captures the essence of speed , style , and luxury associated with the Lamborghini brand.The ship is adorned + red royalistic ambiance , crimson red gears , gold levers , exact patterns , contrasting + its metallic crimson body.Background has stars , ships , & gigantic Earth-type planet.750k UHD 4D. Styles of Steven Spielberg , Jules Verne.Hyperrealistic , mid shot , color depth.Space Fun theme park with 🎢roller coasters , people strapped into swing roller coasters , kiddie rides , space horse rides , space kart rides , Antigravity walks , & more.(((It all happens under a giant invisible forcefield bubble protecting the park , and those inside , from space.)))(((750k UHD 4D resolution wide-angle. Center attraction is a kiddie roller 🎢 coaster.))). Vibrant Blue Diamond 💍 🏯🏰Castle 🏰 🏯.Styles combo of Ray Bradbury and Rod Serling , Jules Verne , + detailed work in a Mike & Denise Okuda vein , medieval & crimson flair , exact in design + gold gears , levers , dark metallic green& matte hull , night full of stars , +a focus on intricate aesthetics , 750 UHD resolution 4D vibrant diamond gold nacelles. ,

<lora: Babylon 5:1.0> Diamond 🏯 Castle 🏰.<lora:space-starrynight SD:1.0> <lora:Babylon 5 Objects:1.0>Alien Colony made of an old starship , combo of Harlan Ellison's and Matt Jeffries' styles , + detailed work in a Mike & Denise Okuda vein , medieval and royalpunk flair , exact in design + dark gears , levers , dark metallic green& gold matte hull , night full of stars , +a focus on intricate aesthetics , 750 UHD resolution 4D vibrant diamond gold nacelles. A starship of Red Royalpunk style , very intricate red details , aesthetic. Starship Enterprise in a cosmic punk setting , neon gold aesthetic with royalistic flourishes , intricate crimson red gears and levers embedded in its design , highlighted against its neon green matte hull , amidst a star-filled backdrop featuring various spacecraft and an immense Earth-like planet , reminiscent of the styles of Steven Spielberg and Harlan Ellison , hyperrealistic mid shot with deep color saturation , mysterious ambiance , Starship in the Styles combo of Ray Bradbury and Rod Serling , Jules Verne , + detailed work in a Mike & Denise Okuda vein , medieval & crimson flair , exact in design + gold gears , levers , dark metallic green& matte hull , night full of stars , +a focus on intricate aesthetics , 750 UHD resolution 4D vibrant diamond gold nacelles.Starship in the Styles combo of Ray Bradbury and Sylvia and Gerry Anderson , + detailed work in a Mike & Denise Okuda vein , industrial & gold flair , exact in design + green gears , levers , dark metallic green& matte hull , night full of stars , +a focus on intricate aesthetics , 750 UHD resolution 4D vibrant diamond red nacelles.The ship is adorned + red royalistic ambiance , crimson red gears , gold levers , exact patterns , contrasting + its metallic crimson body.Background has stars , ships , & gigantic Earth-type planet.750k UHD 4D. Styles of Steven Spielberg , Jules Verne.Hyperrealistic , mid shot , color depth.Space Fun theme park with 🎢roller coasters , people strapped into swing roller coasters , kiddie rides , space horse rides , space kart rides , Antigravity walks , & more.(((It all happens under a giant invisible forcefield bubble protecting the park , and those inside , from space.)))(((750k UHD 4D resolution wide-angle. Center attraction is a kiddie roller 🎢 coaster.))). Vibrant Blue Diamond 💍 🏯🏰Castle 🏰 🏯.Styles combo of Ray Bradbury and Rod Serling , Jules Verne , + detailed work in a Mike & Denise Okuda vein , medieval & crimson flair , exact in design + gold gears , levers , dark metallic green& matte hull , night full of stars , +a focus on intricate aesthetics , 750 UHD resolution 4D vibrant diamond gold nacelles. , 3D , Trippy ,
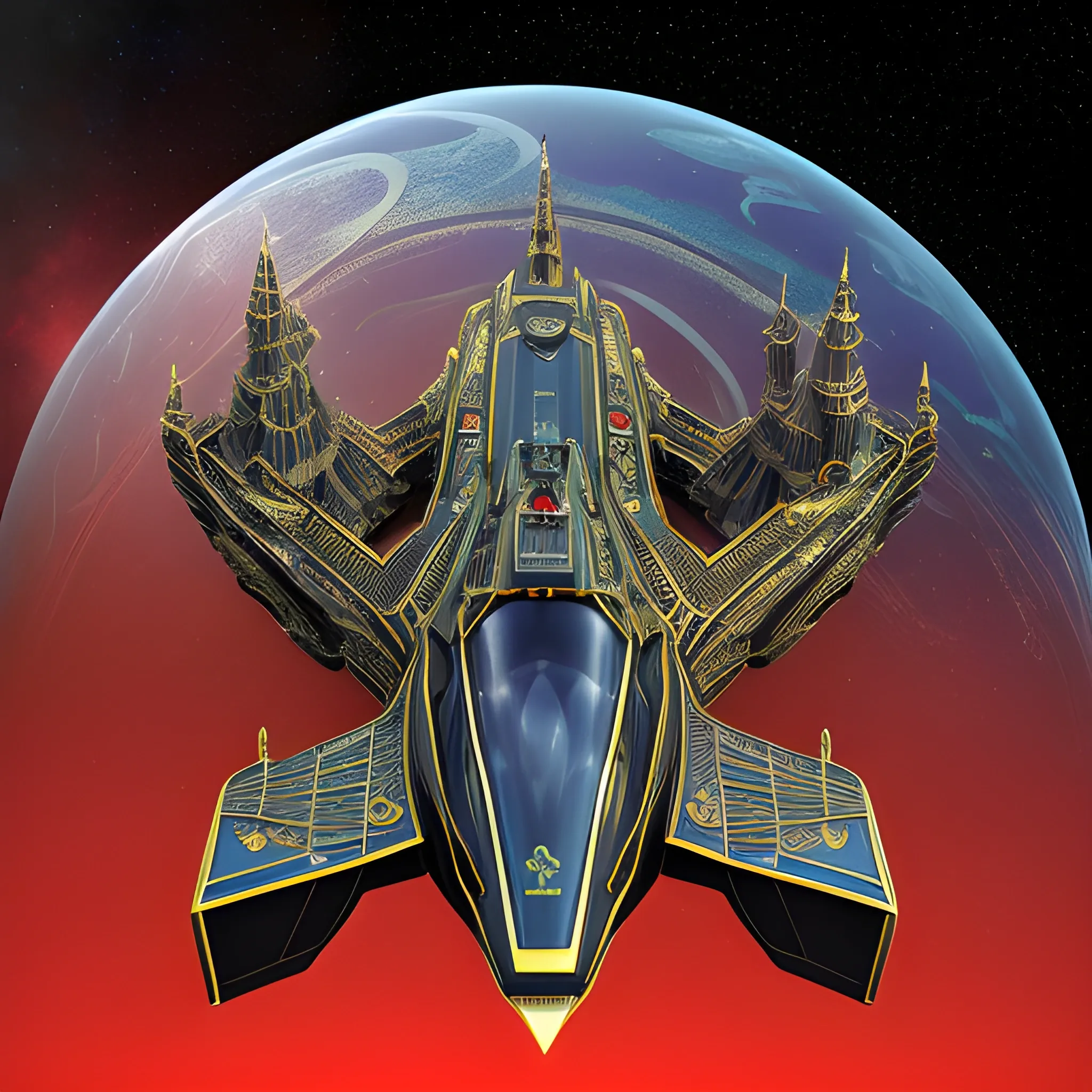
<lora: Babylon 5:1.0> Diamond 🏯 Castle 🏰.<lora: Blake's 7 SD:1.0> <lora:Babylon 5 Objects:1.0>Alien Colony made of an old starship , combo of Jules Verne's and Matt Jeffries' styles , + detailed work in a Mike & Denise Okuda vein , medieval and royalpunk flair , exact in design + dark gears , levers. The ship is adorned + red royalistic ambiance , crimson red gears , gold levers , exact patterns , contrasting + its metallic crimson body.Background has stars , ships , & gigantic Earth-type planet.A sleek and futuristic pair of sneakers designed with Ferrari inspiration. Styles of Steven Spielberg , Jules Verne.Hyperrealistic , mid shot , color depth.Space Fun theme park with 🎢roller coasters , people strapped into swing roller coasters , kiddie rides , space horse rides , space kart rides , Antigravity walks , & more.(((It all happens under a giant invisible forcefield bubble protecting the park , and those inside , from space.)))(((750k UHD 4D resolution wide-angle. Center attraction is a kiddie roller 🎢 coaster.))). Vibrant Blue Diamond 💍 🏯🏰Castle 🏰 🏯.Styles combo of Ray Bradbury and Rod Serling , Jules Verne , + detailed work in a Mike & Denise Okuda vein , medieval & crimson flair , exact in design + gold gears , levers , dark metallic green& matte hull , night full of stars , +a focus on intricate aesthetics , 750 UHD resolution 4D vibrant diamond gold nacelles. ,





