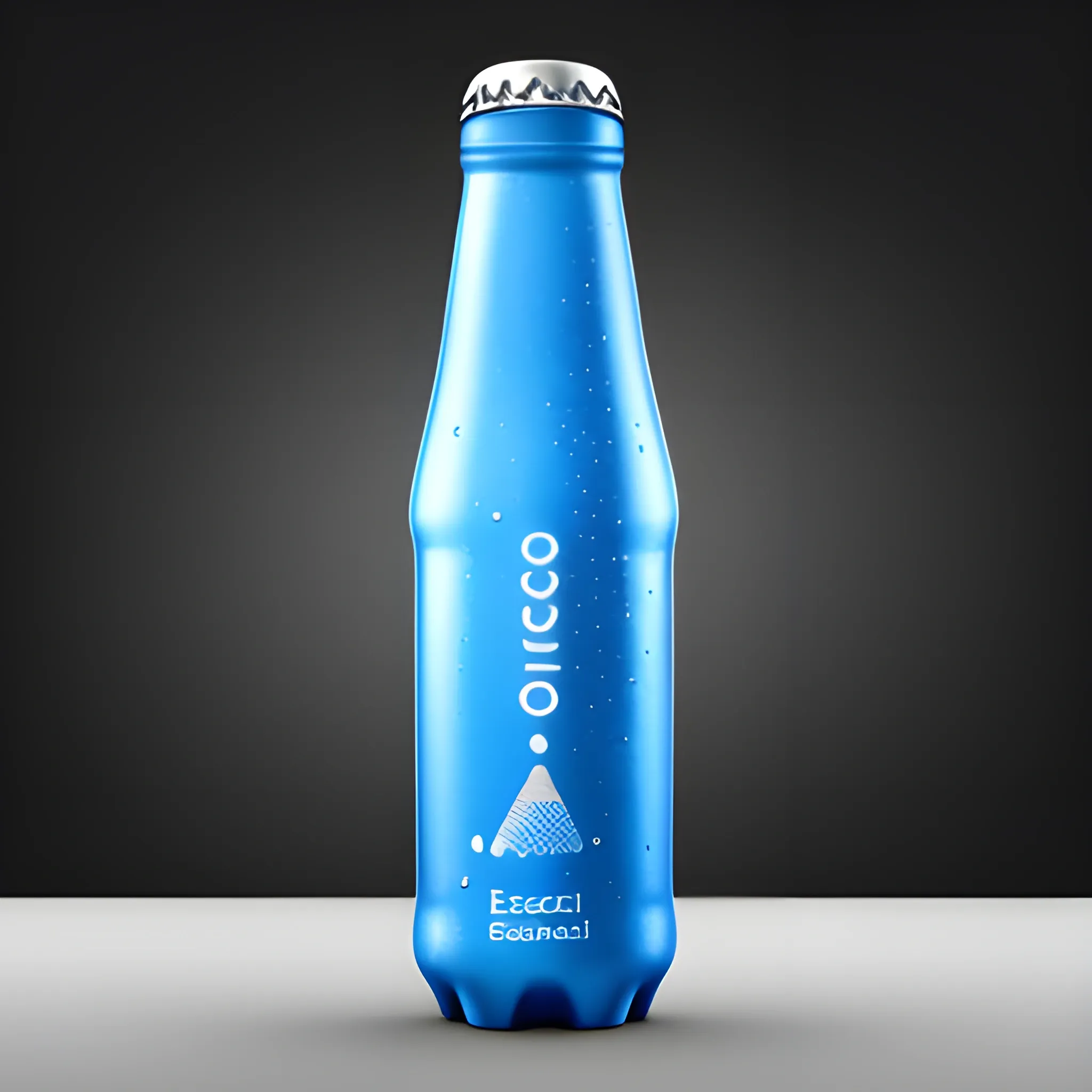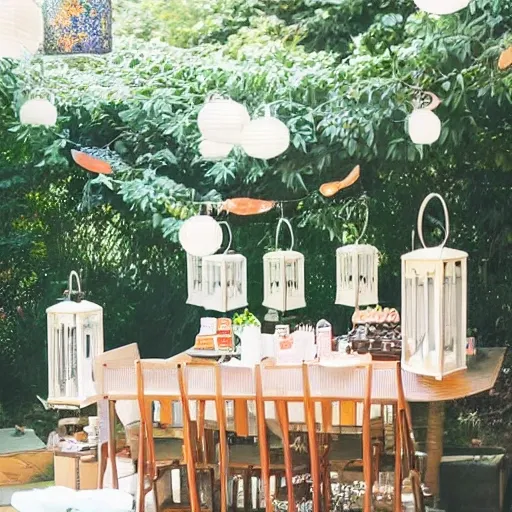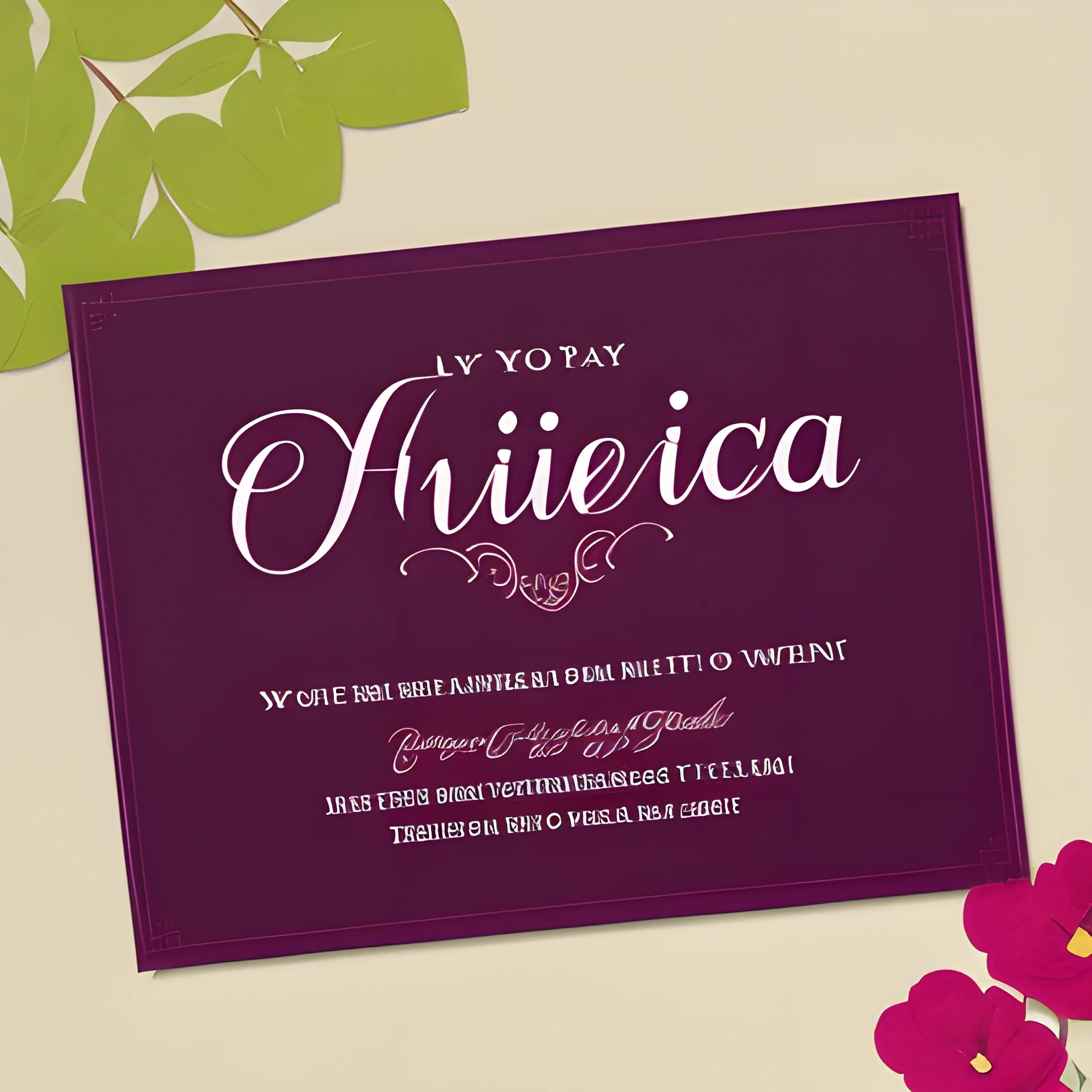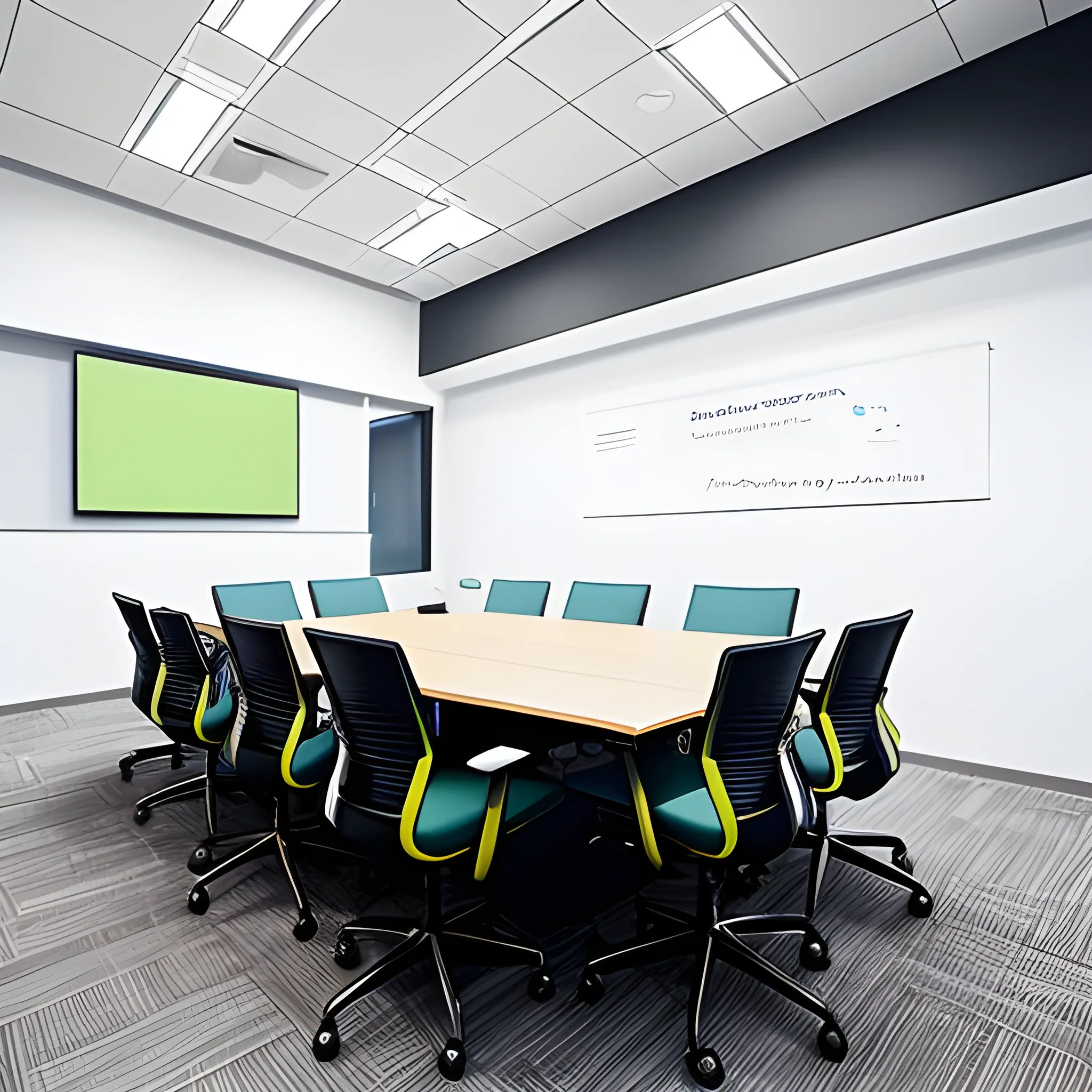Search Results for comfortable
Explore AI generated designs, images, art and prompts by top community artists and designers.
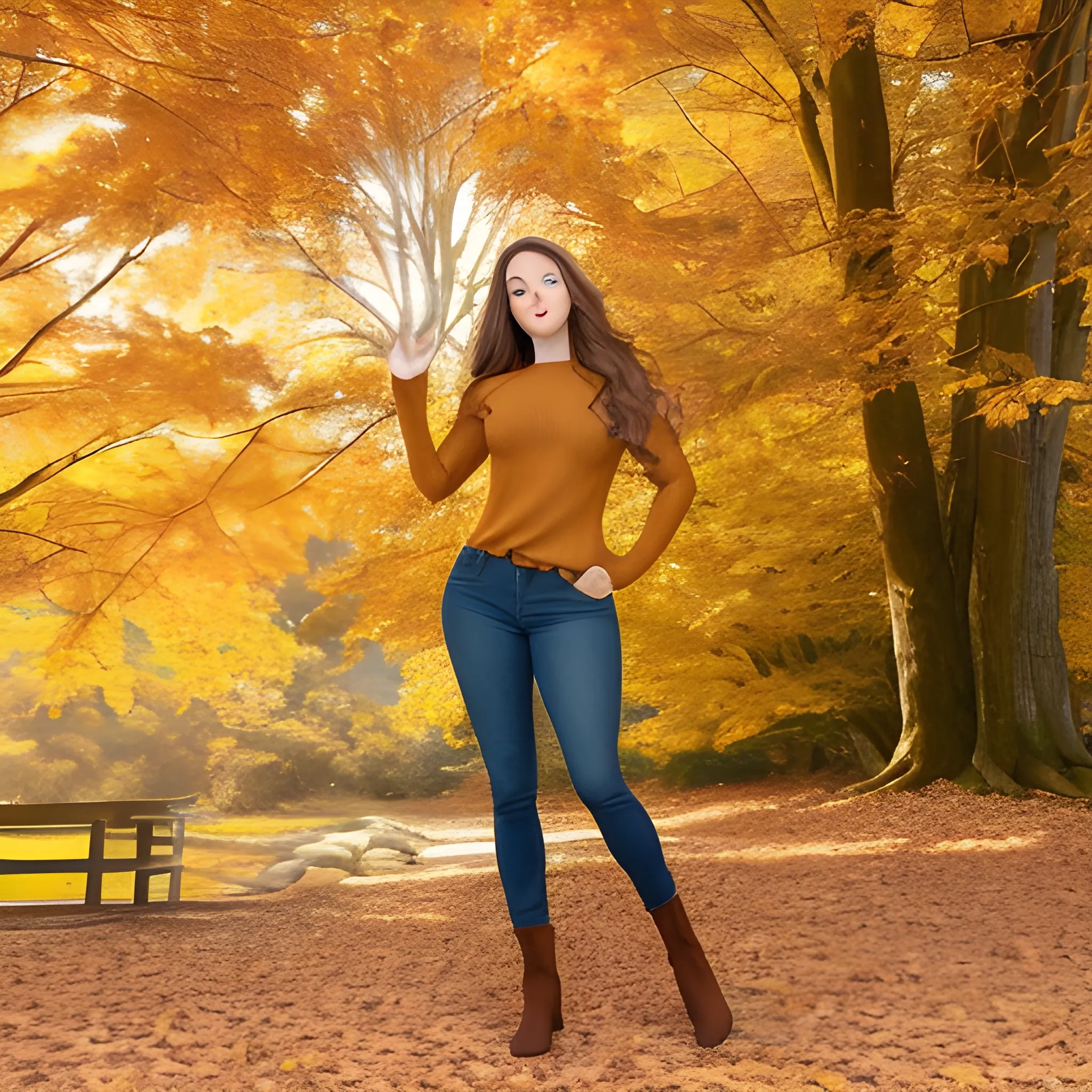
Generate full body photography of Autumn , the captivating influencer in her mid-20s , standing at approximately 5'4" tall. She boasts long , wavy chestnut hair that cascades gracefully onto her shoulders , complementing her athletic hourglass figure with a full bust. Her complexion is impeccable , bearing a warm , sun-kissed tan. Autumn's expressive brown eyes exude charisma , reflecting her relaxed and confident demeanor. Autumn should be attired in an outfit that seamlessly blends with the vibrant fall foliage surrounding her. She wears a cozy yet stylish sweater in rich autumn hues , gracefully enhancing her sun-kissed complexion. Her choice of bottoms includes comfortable and fashionable jeans that allow her to move freely while highlighting her alluring hourglass figure. Completing the ensemble are chic ankle boots , both stylish and functional for her autumn stroll. The photoshoot unfolds in a picturesque forest or park , immersed in the breathtaking tapestry of fall foliage. Nature's artistry is showcased in the form of vibrant reds , oranges , and yellows that surround Autumn as she strolls along a scenic trail. The warm sunlight filters through the colorful leaves , casting a gentle , golden glow , creating a stunning backdrop. Autumn should be captured in candid yet enchanting poses that illustrate her profound connection with nature. Poses may include her reaching out to touch a vividly colored leaf , gazing up at the canopy of fall foliage , or simply walking along the trail , lost in thought. These poses should convey her deep admiration for the autumn landscape and her harmonious relationship with the season. The photographs should emphasize the serene ambiance of the natural surroundings , with meticulous attention to detail. Photorealistic lighting and visible shadows should enhance the visual appeal , making the images appear hyper-realistic. Autumn's makeup should accentuate her natural beauty , radiating a warm and relaxed charm , 8k photo quality ,
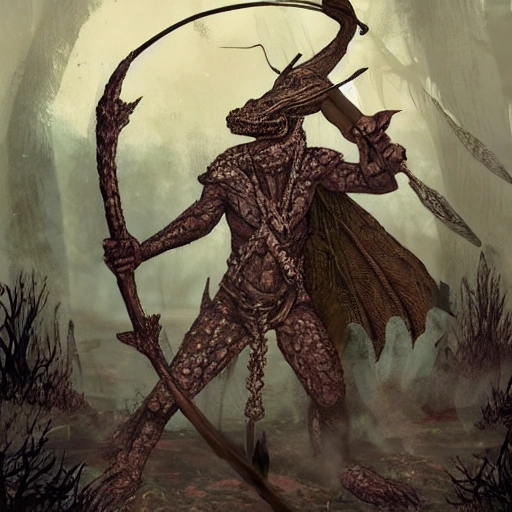
In the middle of a dark swamp on a starry night , in the tribal camp of some primitive lizardfolk armed with bows , arrows and spears , and a group of black-scaled kobolds , a humanoid monster with draconic and winged features. At the center of the fight are the heroes of the village , a bronze dragonborn cleric , casting holy flame spells , wearing scaled armor embossed with golden dragons and a spiked shield. a blue dragonborn , paladin , with figures of bahamut on his armor and shield , armed with a magical pike that has a rose carved from it before the edge. is firm and solemn a green-skinned kobold , armed with an emerald-colored magic sword , wears metal armor although simpler , is bold and violent an emerald-skinned dragonborn monk , skilled in martial arts , with two arms of greenish astral energy. an elf , rogue with simple and comfortable clothes that go from blue to black , fighting agilely with bow and arrow. In ilustration style , with with many details , like a war , Pencil Sketch ,
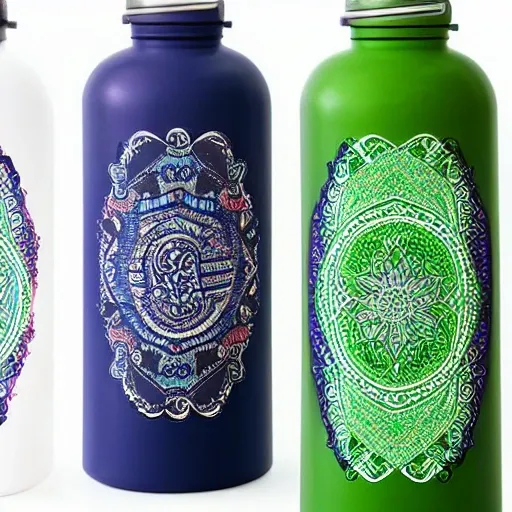
Design a breathtaking water bottle that embraces the essence of "Brahmamaya." Incorporate the sacred word "Brahmamaya" prominently on the bottle , using elegant and artistic English lettering. Surround the inscription with intricate patterns or motifs that reflect the beauty and harmony of the natural world. Consider using a combination of vibrant colors and soothing tones to create a visually stunning contrast. Ensure the water bottle is not only aesthetically pleasing but also practical , with a comfortable grip and a spill-proof lid. Let your design evoke a sense of spirituality and serenity , making it more than just a water bottle , but a vessel for inner peace and nourishment. ,
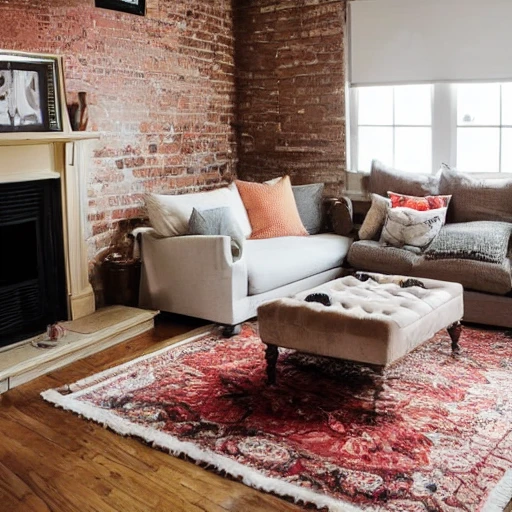
The living room has a comfortable , homey feel with plush cushions on the couch and a soft , warm area rug underfoot. The walls are painted a soft , neutral color and there are several cozy throws and pillows scattered around the room. The industrial touch comes from the exposed brick wall that takes up one side of the room. The brick has been painted a dark color and has a rough , unfinished texture that adds to the industrial feel. There is a large , metal light fixture hanging from the ceiling , and the coffee table and other furniture pieces are made from metal and wood , giving them a sturdy , industrial look. ,

"Generate an image of a man sitting in a slightly cluttered room , reading a newspaper. He is seated in a comfortable chair and has a table next to him with a television and radio on top. The room is not as dirty as the previous image , but still has a sense of disarray with books and papers scattered about. The man appears focused and engrossed in his reading." ,
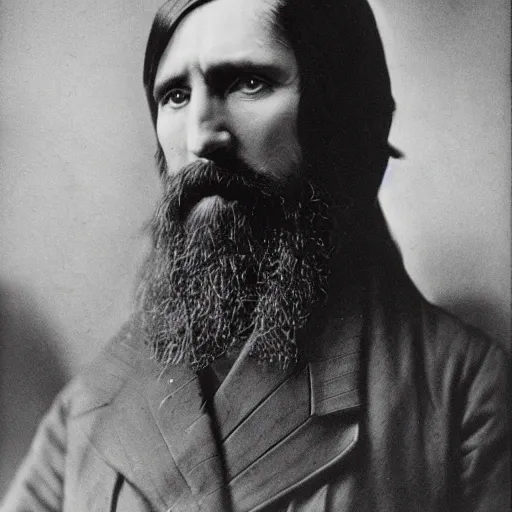
Rasputin's eyes follow the curves of the women's bodies as they walk by , his gaze filled with a lecherous hunger. He makes no attempt to hide his desire , letting his eyes linger on their form and making crude gestures with his hands. His behavior is a brazen and vulgar display of his own depravity , leaving the women feeling violated and uncomfortable in his presence. ,
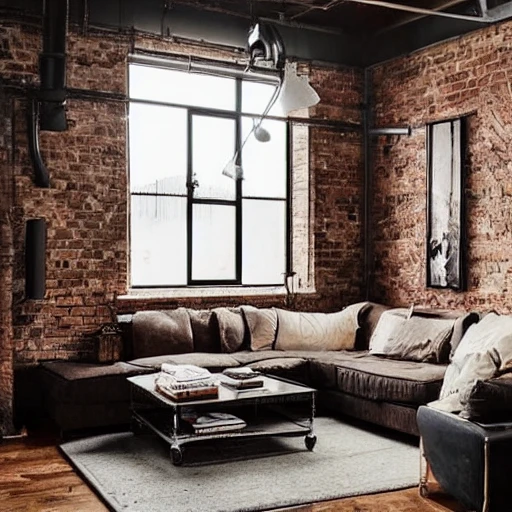
a cozy , warm loft with industrial decor for a living room could have exposed brick or concrete walls , combined with warm wood accents and furniture. The centerpiece of the room could be a wooden stove , surrounded by comfortable , plush seating and warm textiles such as throw blankets and pillows. Industrial elements could include vintage lighting fixtures , metal furniture , and perhaps even a piece of reclaimed machinery or other industrial object used as a unique decorative piece. The overall aesthetic should be warm and inviting , with a mix of rustic and industrial elements. ,
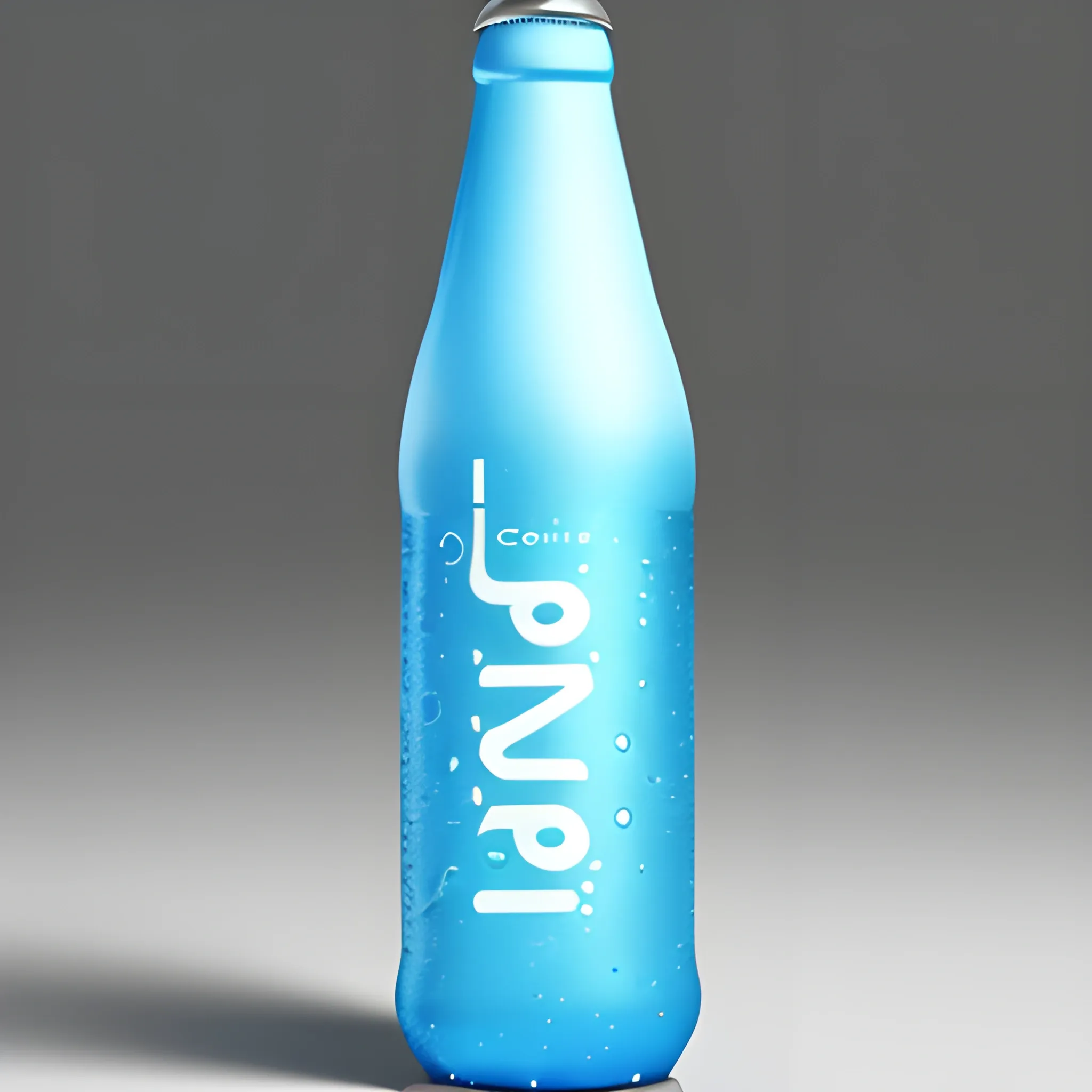
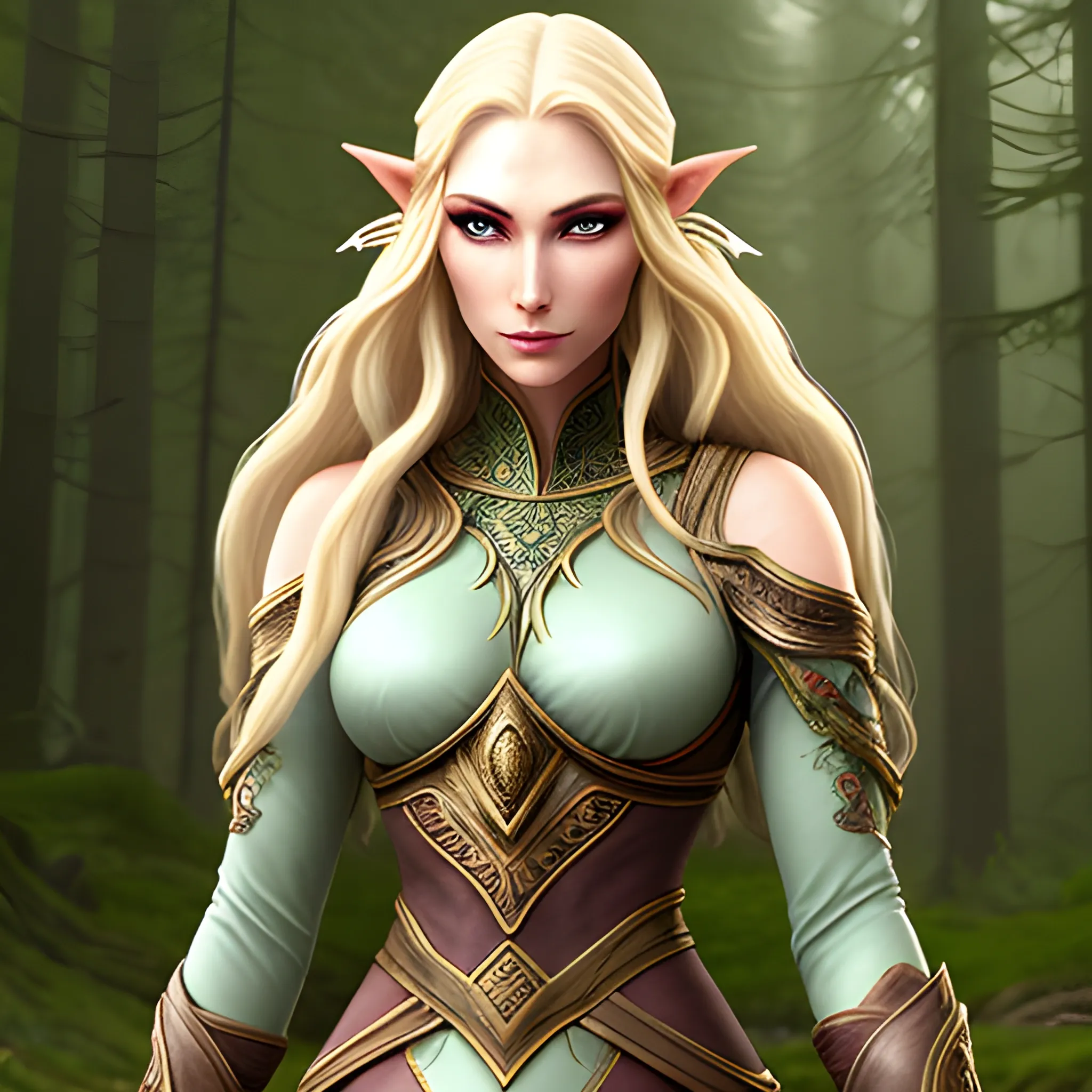
Lianna is distinguished by her long , blonde hair. Her hair falls to her shoulders in soft waves , and their golden color shines under the forest sun. His eyes are bright green , reminiscent of the endless green of the forest. These eyes are very deep and reflect the wisdom and experience of the elves who have lived in them for thousands of years. Her skin is white and delicate , shining like pearls , typical of elven people. The face is long and thin , the nose and cheeks are thin , and the lips are thin and naturally red. And the expression on his face is serious but kind; despite all the hardships he has gone through , he has maintained strength and confidence. Lyanna is dressed like an elven warrior. His body is covered in light armor , which is comfortable and durable , decorated with forest-inspired patterns. Her clothing is light and in shades of green , brown and light blue that blend with the forest , making her one with nature. He also carries a small vial (vial) with an old and mysterious appearance , which is a reminder of his healing abilities. A lyanna is usually armed with a long , thin sword or a bow , which is common among elves. He is tall and his movements are smooth and natural , which shows his lightness and agility. Her overall appearance is bold yet subtle and elegant , matching her strong yet empathetic nature. , 3D , , Pencil Sketch ,
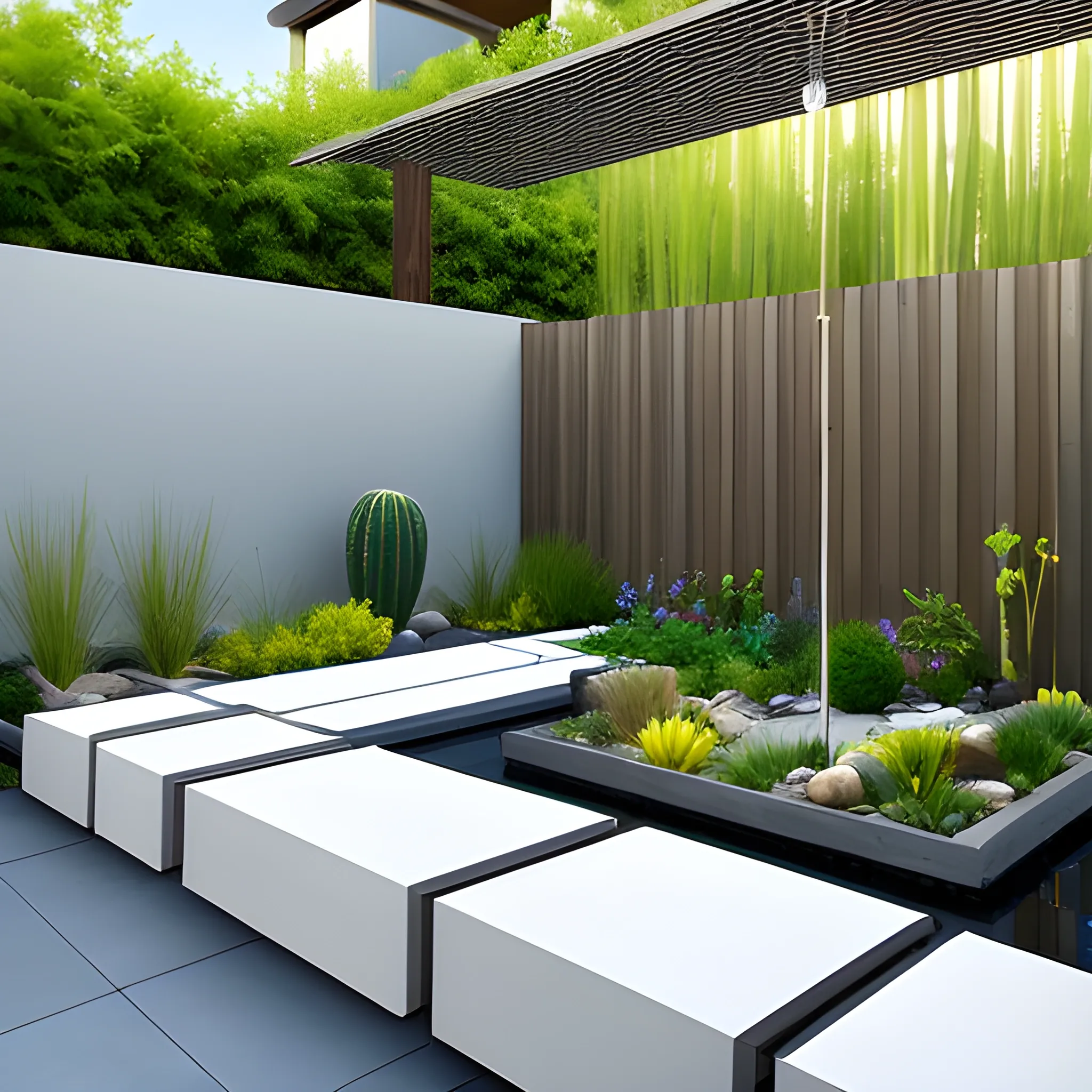
A pop-up park with the theme and purpose of being a relaxing and serene oasis. Emphasizing tranquility and escape from the urban environment through calming colors , natural textures , and soothing sounds such as trickling water and wind chimes. The design should blend contemporary style with desert elements like sand , cacti , and rock formations , incorporating sleek furniture , geometric patterns , and minimalist landscaping. It should cater to both families and young professionals with playful structures , comfortable seating areas , and activities for different age groups , including board games , hammocks , reading nooks , and a small sandpit for children. Located in an urban setting , the park should incorporate recycled materials , upcycled furniture , and vertical gardens to create a sustainable feel within the urban context. The overall style should aim for a modern oasis , using clean lines , geometric shapes , and muted colors to create a contemporary ambiance , while integrating water features like reflective pools or misting fountains for visual interaction. ,

Picture a woman with fiery red hair , wearing a short bikini that shows off her curves at the beach. As she walks along the shoreline , you can tell that she's confident and comfortable in her own skin. The sand is warm between her toes , and the sun casts a golden glow on her skin. Watching her , you feel a sense of joy and freedom that comes with being at the beach on a perfect day ,
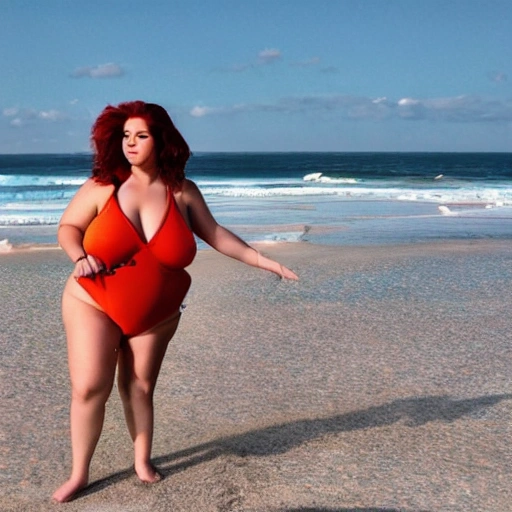
Picture a woman with fiery red hair , wearing a short bikini that shows off her curves at the beach. As she walks along the shoreline , you can tell that she's confident and comfortable in her own skin. The sand is warm between her toes , and the sun casts a golden glow on her skin. Watching her , you feel a sense of joy and freedom that comes with being at the beach on a perfect day ,

A young man with short dark hair , wearing a black shirt , jeans and sneakers. He has a baseball cap with the cryptocurrency logo on his head and sunglasses over his eyes. He stands in a relaxed pose , with his hands in his pockets. He has a slight smile on his face. Drawing: The drawing is in black and white. The character is depicted waist-deep , against the background of a city street. He is standing , turned towards the viewer , with his hands in his pockets. He has a baseball cap with the cryptocurrency logo on his head and sunglasses over his eyes. He wears a black shirt , jeans , and sneakers. He has a slight smile on his face. Details: Hair: Short , dark , straight hair. Eyes: Large , dark , almond-shaped. Nose: Straight , small. Mouth: Small , with a slight smile. Baseball cap: Black , with cryptocurrency logo. Sunglasses: Black , with round lenses. Clothing: Black shirt , jeans , sneakers. Posture: Relaxed , with hands in pockets. Background: City street. Character Image: The character looks stylish and modern. He wears comfortable clothes that are suitable for everyday life. On his head he has a baseball cap with the logo of cryptocurrency , which shows his passion for this sphere. He looks confident and relaxed. , 3D ,
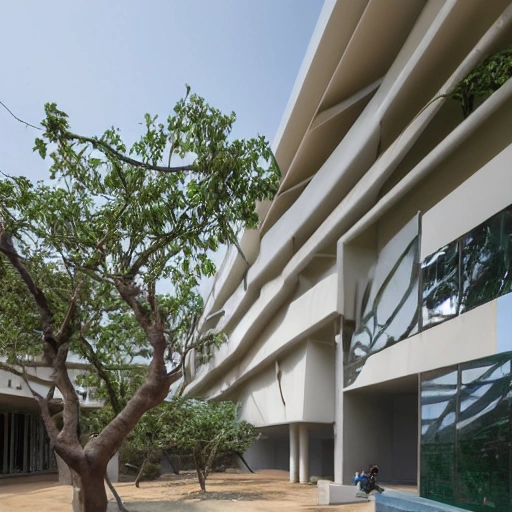
Bringing together creativity , technology and sustainability , the National Institute of Design in Hyderabad is a modern-day oasis for aspiring designers. Designed by world-renowned architect BV Doshi , this campus serves as a source of inspiration and a hub for innovation. Embracing the rich cultural heritage of Hyderabad while embracing cutting-edge design practices , the NID campus is a vibrant and dynamic space that fosters collaboration and growth. From textiles and product design to graphics and animation , students here are empowered to turn their artistic visions into tangible realities. Join us in this unique artistic journey and become a part of the design revolution that is shaping India's future.Zaha Hadid Architects thesis level design art and culture elements , 3D acadamic block hostel blocks oat landscape parking canteen sports complex interior view tree concept , cluster form , fuctional spaces , design evolution Modern architecture has incorporated the idea of incorporating open spaces , like lawns , into the design of buildings. These spaces serve not only as a part of the landscape , but also as interactive spaces where people can gather informally , hold cultural programs , and engage in social functions. The lawns can have built-in features like platforms and seating areas that enhance the outdoor experience. The presence of ancient monuments and open-air amphitheatres , surrounded by densely planted trees , adds to the aesthetic appeal and creates a unique atmosphere. Overall , lawns have become an integral part of modern architectural design , and their importance as a design criteria is being recognized and emphasized. Modern technology in architecture has enabled designers to address climate-specific challenges , such as the hot and dry climate in Ahmedabad. The design of the campus takes into account the climate and maximizes the use of natural light and ventilation to create comfortable and energy-efficient spaces. Courtyards are designed to remain in the shadow for most part of the day and sliding panels are installed to allow inflow of light into the workshops. Pockets of vegetation are incorporated into the design to provide shade and blend with the structure both inside and outside the building. The use of heat-resistant glass in metal frames for the workshops and rosewood frames for the studios helps to mitigate heat gain. The building is designed to capture wind from the riverside and cool the interiors through adjustable glazing and features like water bodies with jallis to filter cooled air. Overall , modern technology has enabled architects to create sustainable and comfortable buildings that respond to the local climate and environment. ,
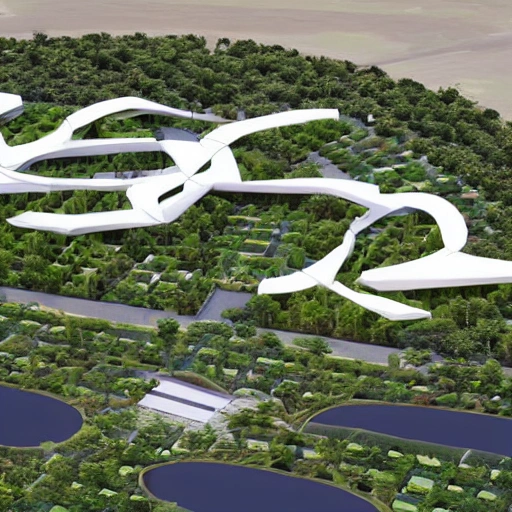
Bringing together creativity , technology and sustainability , the National Institute of Design in Hyderabad is a modern-day oasis for aspiring designers. Designed by world-renowned architect BV Doshi , this campus serves as a source of inspiration and a hub for innovation. Embracing the rich cultural heritage of Hyderabad while embracing cutting-edge design practices , the NID campus is a vibrant and dynamic space that fosters collaboration and growth. From textiles and product design to graphics and animation , students here are empowered to turn their artistic visions into tangible realities. Join us in this unique artistic journey and become a part of the design revolution that is shaping India's future.Zaha Hadid Architects thesis level design art and culture elements , 3D acadamic block hostel blocks oat landscape parking canteen sports complex interior view tree concept , cluster form , fuctional spaces , design evolution Modern architecture has incorporated the idea of incorporating open spaces , like lawns , into the design of buildings. These spaces serve not only as a part of the landscape , but also as interactive spaces where people can gather informally , hold cultural programs , and engage in social functions. The lawns can have built-in features like platforms and seating areas that enhance the outdoor experience. The presence of ancient monuments and open-air amphitheatres , surrounded by densely planted trees , adds to the aesthetic appeal and creates a unique atmosphere. Overall , lawns have become an integral part of modern architectural design , and their importance as a design criteria is being recognized and emphasized. Modern technology in architecture has enabled designers to address climate-specific challenges , such as the hot and dry climate in Ahmedabad. The design of the campus takes into account the climate and maximizes the use of natural light and ventilation to create comfortable and energy-efficient spaces. Courtyards are designed to remain in the shadow for most part of the day and sliding panels are installed to allow inflow of light into the workshops. Pockets of vegetation are incorporated into the design to provide shade and blend with the structure both inside and outside the building. The use of heat-resistant glass in metal frames for the workshops and rosewood frames for the studios helps to mitigate heat gain. The building is designed to capture wind from the riverside and cool the interiors through adjustable glazing and features like water bodies with jallis to filter cooled air. Overall , modern technology has enabled architects to create sustainable and comfortable buildings that respond to the local climate and environment. ,
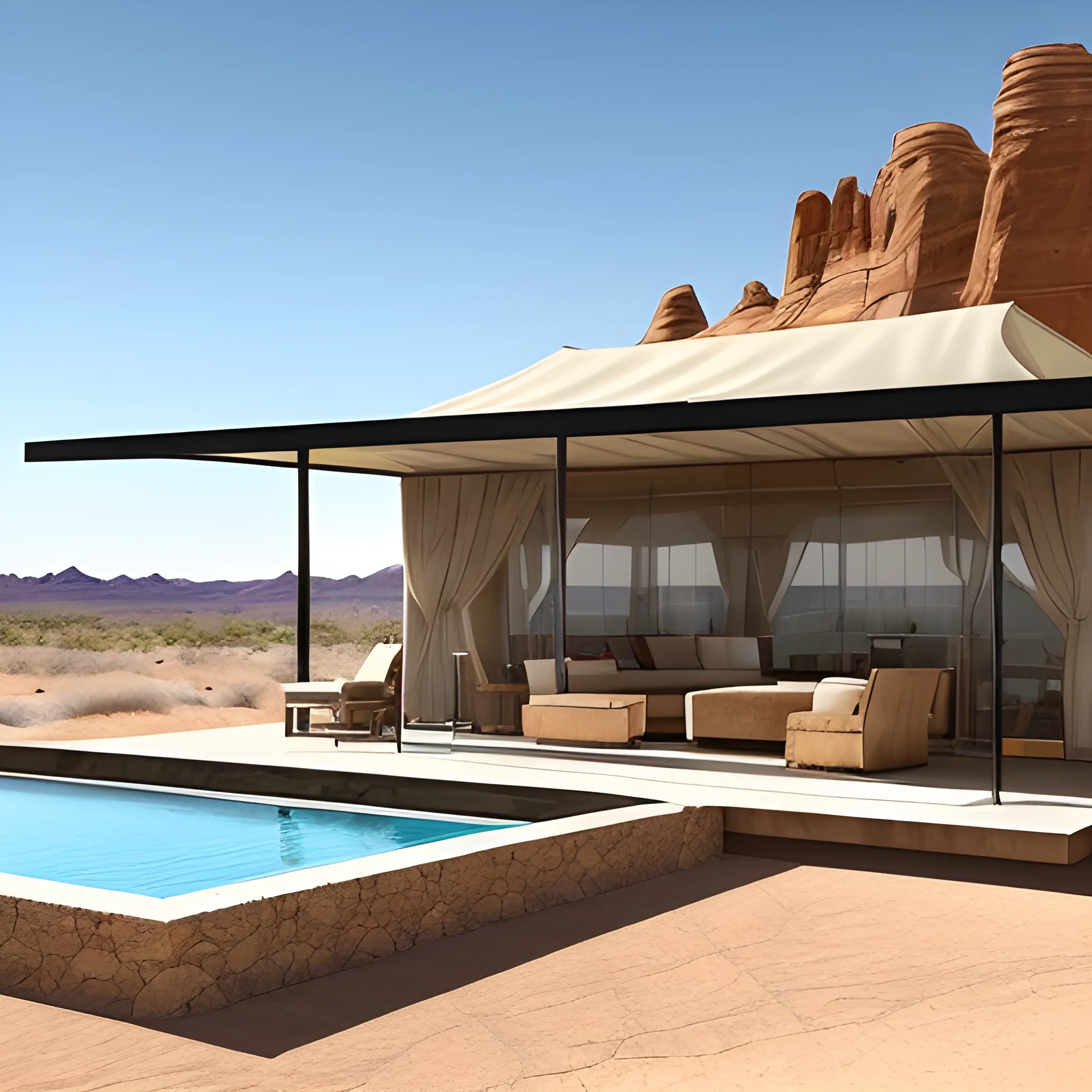
Design a luxury clamping camp in the Agafay Desert. The camp should include five spacious , square-shaped tents , each designed as a private luxury lodge , with modern interiors and desert-inspired decor. A large , elegant restaurant is the central feature , with a wide terrace offering panoramic desert views. Next to the restaurant is a stylish show space for events and entertainment. Near the lodges , there is a water pool with natural rock surroundings and comfortable lounging areas. The camp includes a sleek kitchen structure , blending with the desert landscape , while maintaining a modern , high-end aesthetic , 3D ,
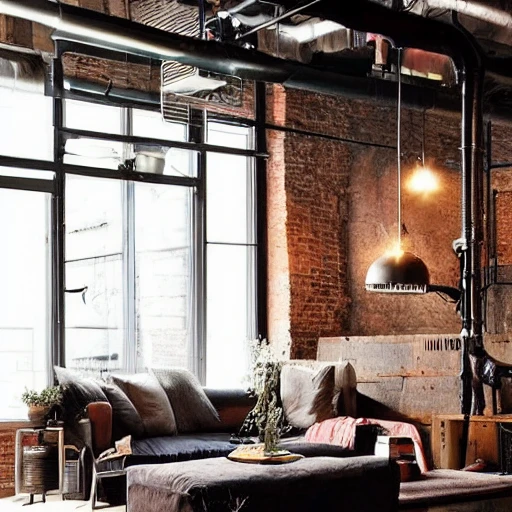
a cozy , warm loft with industrial decor for a living room. exposed brick or concrete walls , combined with warm wood accents and furniture. The centerpiece of the room is a wooden stove , surrounded by comfortable , plush seating and warm textiles such as throw blankets and pillows. Industrial elements include vintage lighting fixtures , metal furniture , a piece of reclaimed machinery and other industrial objects used as a unique decorative piece. The overall aesthetic should be warm and inviting , with a mix of rustic and industrial elements. ,
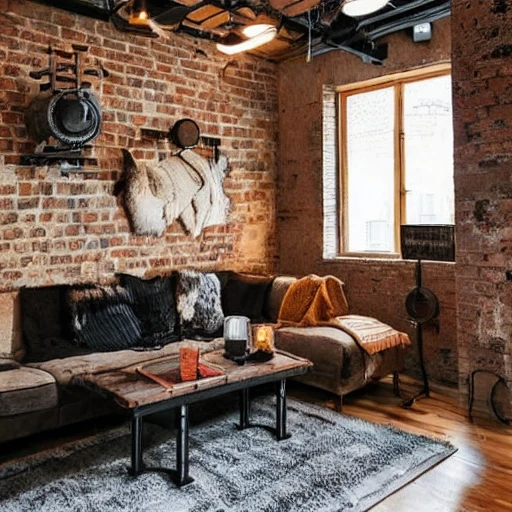
a cozy , warm loft with industrial decor for a living room. exposed brick or concrete walls , combined with warm wood accents and furniture. The centerpiece of the room is a wooden stove , surrounded by comfortable , plush seating and warm textiles such as throw blankets and pillows. Industrial elements include vintage lighting fixtures , metal furniture , a piece of reclaimed machinery and other industrial objects used as a unique decorative piece. The overall aesthetic should be warm and inviting , with a mix of rustic and industrial elements. ,
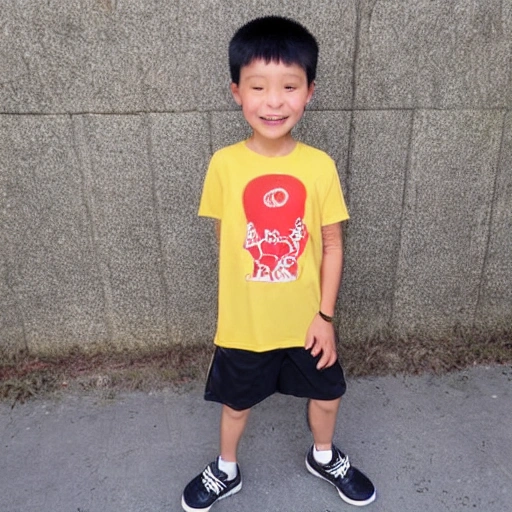
Congcong is a healthy , lively and active 8-year-old Chinese boy. His short hair is neat , slightly curly , often with a bright smile and big eyes , and he looks very cute. He likes to wear comfortable sportswear , enjoy outdoor activities and play with other children. Congcong is 1.3 meters tall. Although a little small , he is very energetic and energetic. He is gentle and kind , and always treats others with kindness. He likes to read , learn and explore new things , and also likes to share what he saw and heard with his family and friends. Congcong is characterized by kindness , curiosity , courage and adventure. Use Vincent van Gogh's style painting ,
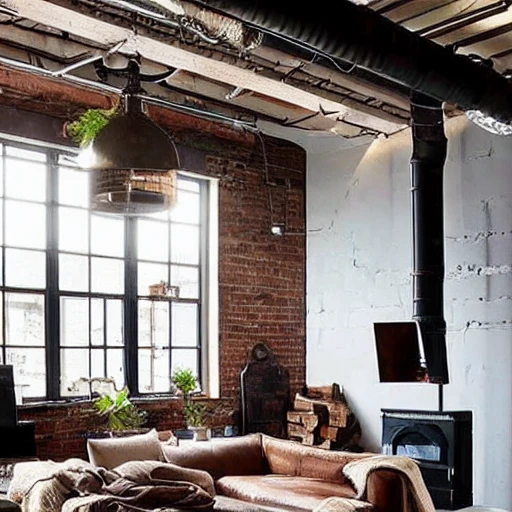
a cozy , warm loft with industrial decor for a living room could have exposed brick or concrete walls , combined with warm wood accents and furniture. The centerpiece of the room could be a wooden stove , surrounded by comfortable , plush seating and warm textiles such as throw blankets and pillows. Industrial elements could include vintage lighting fixtures , metal furniture , and perhaps even a piece of reclaimed machinery or other industrial object used as a unique decorative piece. The overall aesthetic should be warm and inviting , with a mix of rustic and industrial elements. ,

Young European girl , light-colored long hair , RV window seat , quietly sleeping , lying down , comfortable clothing , head leaning against the window , calm and peaceful expression , eyes closed , dim and cold weather , very cloudy sky , raining , condensation or dew on the window , wilderness or forest background , realistic 3D effect , rich in detail , sense of tranquility and coldness , overcast sky , dark and gloomy lighting , ominous weather , looks comfortable , not too thin , body posture indicating coldness , not too monotonous in color , dark blue blanket , cozy and comfortable atmosphere , soft lighting , gray knit hat Negative keywords: deformed fingers , unnatural posture , unrealistic facial features , blurry details , pixelation , poor lighting , flat textures , low resolution , excessive brightness , distorted proportions , unnatural shadows , mismatched colors , artificial look , noise , artifacts , uncoordinated body , awkward positioning , stiff movements , unnatural body alignment , 3D , HD ,
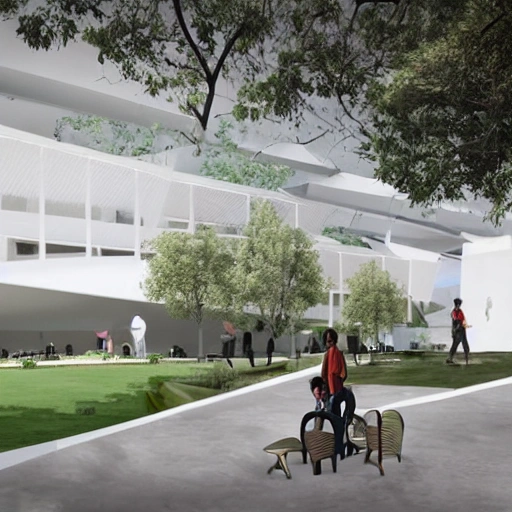
Bringing together creativity , technology and sustainability , the National Institute of Design in Hyderabad is a modern-day oasis for aspiring designers. Designed by world-renowned architect BV Doshi , this campus serves as a source of inspiration and a hub for innovation. Embracing the rich cultural heritage of Hyderabad while embracing cutting-edge design practices , the NID campus is a vibrant and dynamic space that fosters collaboration and growth. From textiles and product design to graphics and animation , students here are empowered to turn their artistic visions into tangible realities. Join us in this unique artistic journey and become a part of the design revolution that is shaping India's future.Zaha Hadid Architects thesis level design art and culture elements , 3D acadamic block hostel blocks oat landscape parking canteen sports complex interior view tree concept , cluster form , fuctional spaces , design evolution Modern architecture has incorporated the idea of incorporating open spaces , like lawns , into the design of buildings. These spaces serve not only as a part of the landscape , but also as interactive spaces where people can gather informally , hold cultural programs , and engage in social functions. The lawns can have built-in features like platforms and seating areas that enhance the outdoor experience. The presence of ancient monuments and open-air amphitheatres , surrounded by densely planted trees , adds to the aesthetic appeal and creates a unique atmosphere. Overall , lawns have become an integral part of modern architectural design , and their importance as a design criteria is being recognized and emphasized. Modern technology in architecture has enabled designers to address climate-specific challenges , such as the hot and dry climate in Ahmedabad. The design of the campus takes into account the climate and maximizes the use of natural light and ventilation to create comfortable and energy-efficient spaces. Courtyards are designed to remain in the shadow for most part of the day and sliding panels are installed to allow inflow of light into the workshops. Pockets of vegetation are incorporated into the design to provide shade and blend with the structure both inside and outside the building. The use of heat-resistant glass in metal frames for the workshops and rosewood frames for the studios helps to mitigate heat gain. The building is designed to capture wind from the riverside and cool the interiors through adjustable glazing and features like water bodies with jallis to filter cooled air. Overall , modern technology has enabled architects to create sustainable and comfortable buildings that respond to the local climate and environment. ,
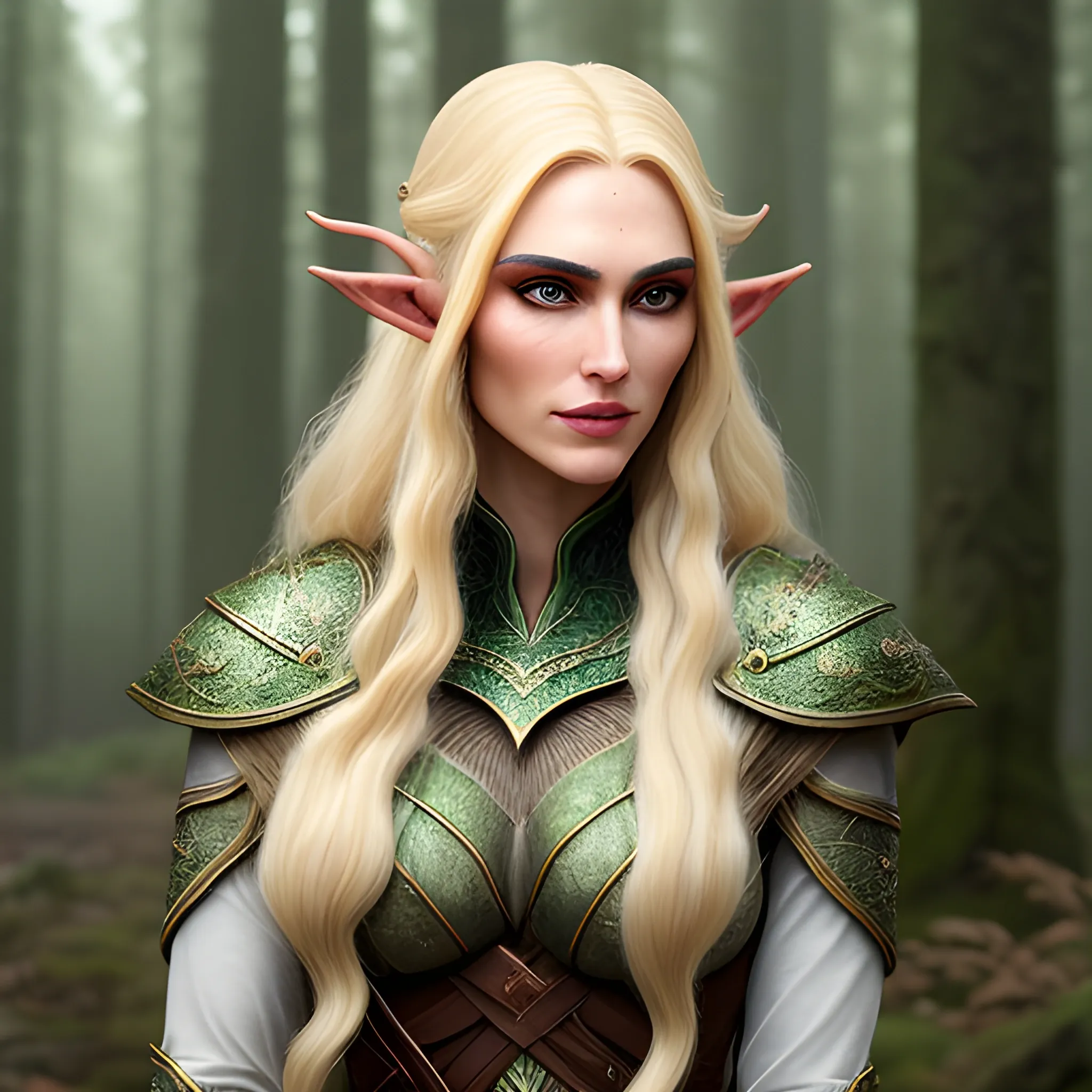
Lianna is distinguished by her long , blonde hair. Her hair falls to her shoulders in soft waves , and their golden color shines under the forest sun. His eyes are bright green , reminiscent of the endless green of the forest. These eyes are very deep and reflect the wisdom and experience of the elves who have lived in them for thousands of years. Her skin is white and delicate , shining like pearls , typical of elven people. The face is long and thin , the nose and cheeks are thin , and the lips are thin and naturally red. And the expression on his face is serious but kind; despite all the hardships he has gone through , he has maintained strength and confidence. Lyanna is dressed like an elven warrior. His body is covered in light armor , which is comfortable and durable , decorated with forest-inspired patterns. Her clothing is light and in shades of green , brown and light blue that blend with the forest , making her one with nature. He also carries a small vial (vial) with an old and mysterious appearance , which is a reminder of his healing abilities. A lyanna is usually armed with a long , thin sword or a bow , which is common among elves. He is tall and his movements are smooth and natural , which shows his lightness and agility. Her overall appearance is bold yet subtle and elegant , matching her strong yet empathetic nature. , 3D ,
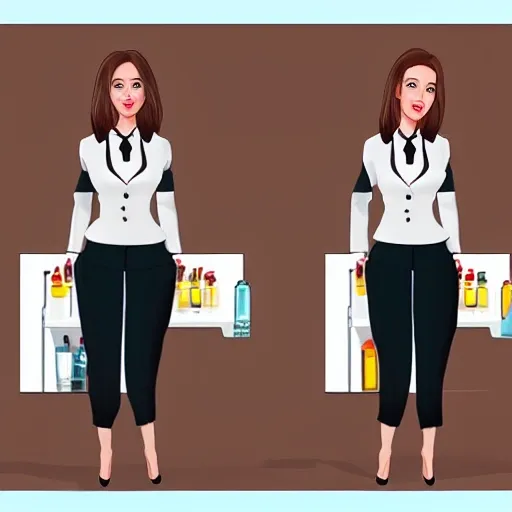
you should create a woman. She is a bartender .Name: Julianne Age around 25 years.Height around 165 cm. Dark chocolate-colored hair , straight and thick. Large and expressive brown eyes. Slightly flattened nose. Full and natural lips , without bright lipstick. Wears a gray bartender uniform. Clothing style can vary from bright colors to classic black attire , prefers to highlight her figure and work comfortably Character: sweet , friendly , always ready to help and support guests , creates a comfortable atmosphere in the establishment. , 3D ,
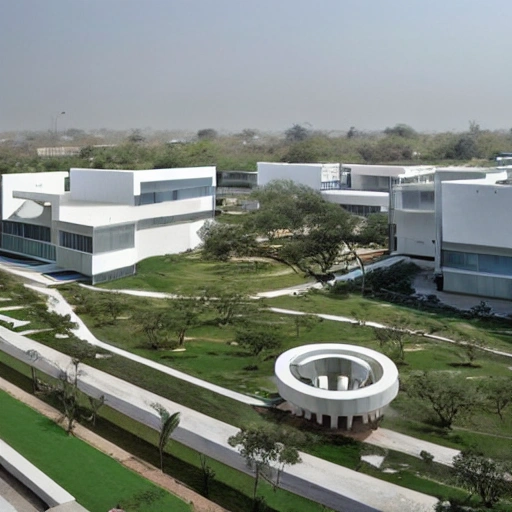
Bringing together creativity , technology and sustainability , the National Institute of Design in Hyderabad is a modern-day oasis for aspiring designers. Designed by world-renowned architect BV Doshi , this campus serves as a source of inspiration and a hub for innovation. Embracing the rich cultural heritage of Hyderabad while embracing cutting-edge design practices , the NID campus is a vibrant and dynamic space that fosters collaboration and growth. From textiles and product design to graphics and animation , students here are empowered to turn their artistic visions into tangible realities. Join us in this unique artistic journey and become a part of the design revolution that is shaping India's future.Zaha Hadid Architects thesis level design art and culture elements , 3D acadamic block hostel blocks oat landscape parking canteen sports complex interior view tree concept , cluster form , fuctional spaces , design evolution Modern architecture has incorporated the idea of incorporating open spaces , like lawns , into the design of buildings. These spaces serve not only as a part of the landscape , but also as interactive spaces where people can gather informally , hold cultural programs , and engage in social functions. The lawns can have built-in features like platforms and seating areas that enhance the outdoor experience. The presence of ancient monuments and open-air amphitheatres , surrounded by densely planted trees , adds to the aesthetic appeal and creates a unique atmosphere. Overall , lawns have become an integral part of modern architectural design , and their importance as a design criteria is being recognized and emphasized. Modern technology in architecture has enabled designers to address climate-specific challenges , such as the hot and dry climate in Ahmedabad. The design of the campus takes into account the climate and maximizes the use of natural light and ventilation to create comfortable and energy-efficient spaces. Courtyards are designed to remain in the shadow for most part of the day and sliding panels are installed to allow inflow of light into the workshops. Pockets of vegetation are incorporated into the design to provide shade and blend with the structure both inside and outside the building. The use of heat-resistant glass in metal frames for the workshops and rosewood frames for the studios helps to mitigate heat gain. The building is designed to capture wind from the riverside and cool the interiors through adjustable glazing and features like water bodies with jallis to filter cooled air. Overall , modern technology has enabled architects to create sustainable and comfortable buildings that respond to the local climate and environment. ,
