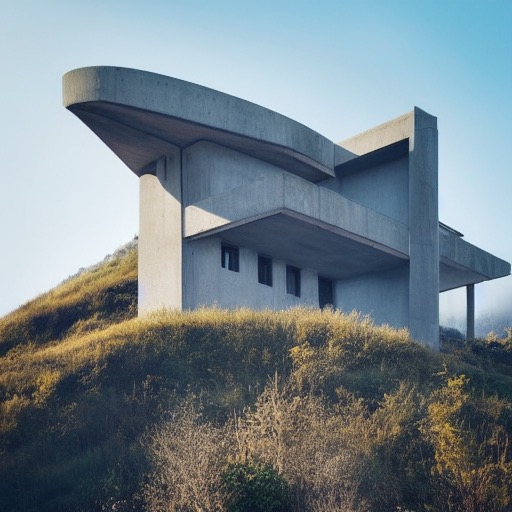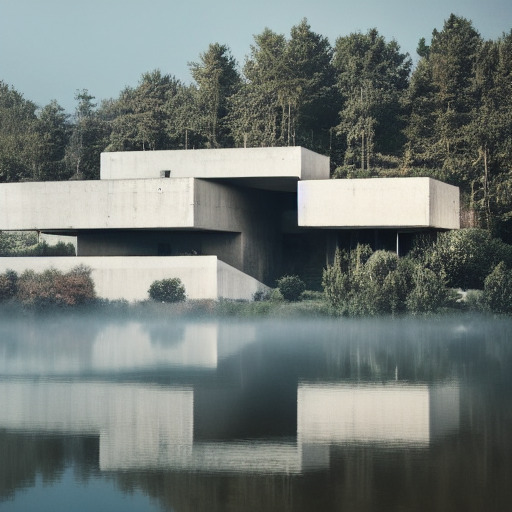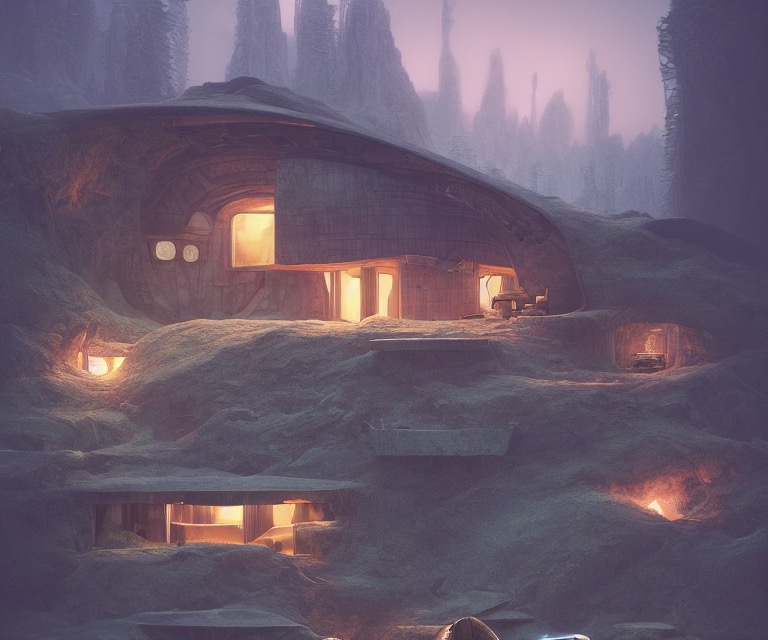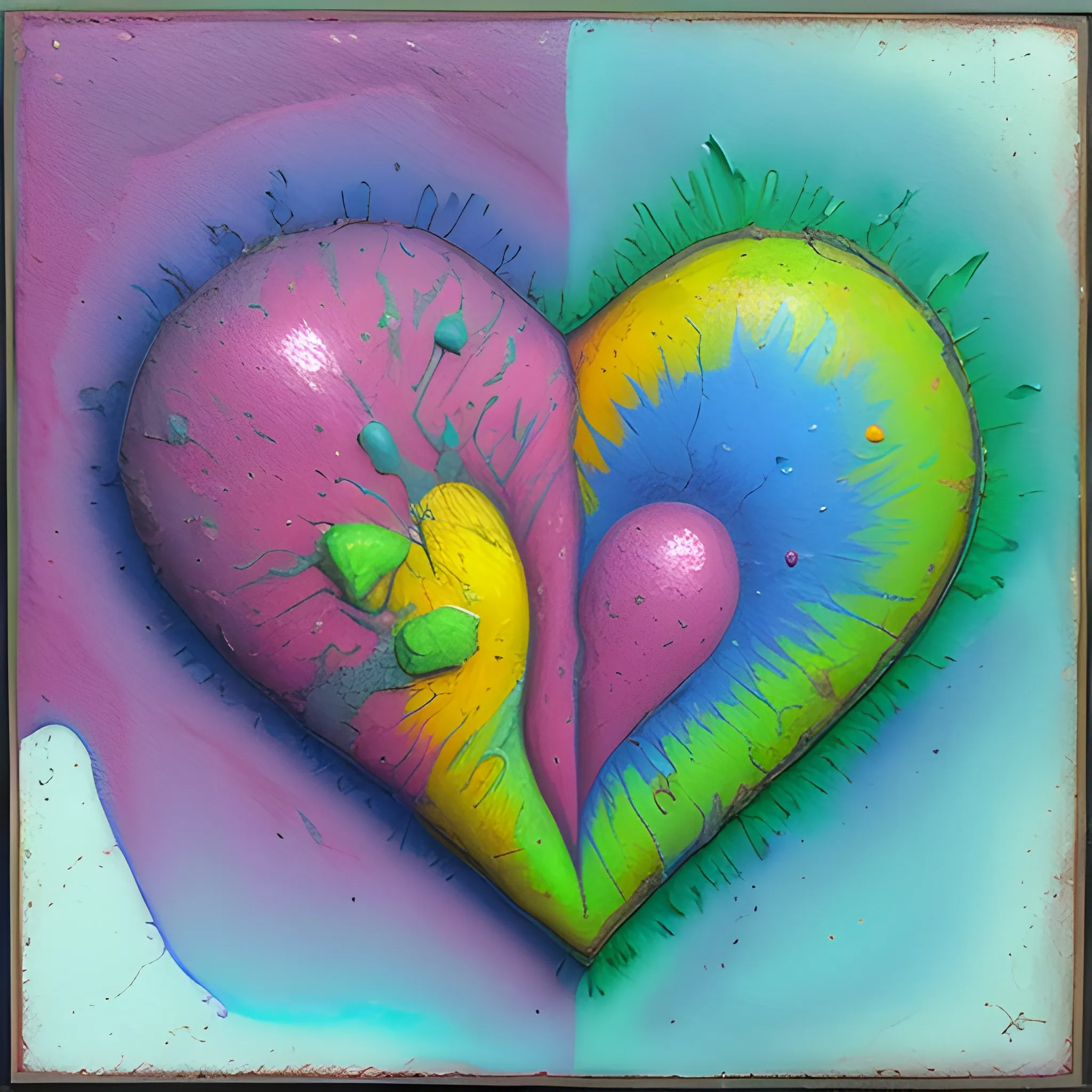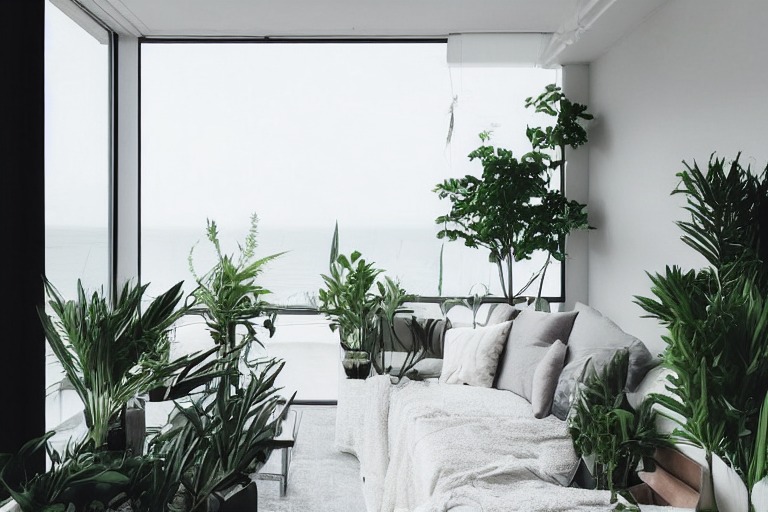Search Results for Concrete
Explore AI generated designs, images, art and prompts by top community artists and designers.
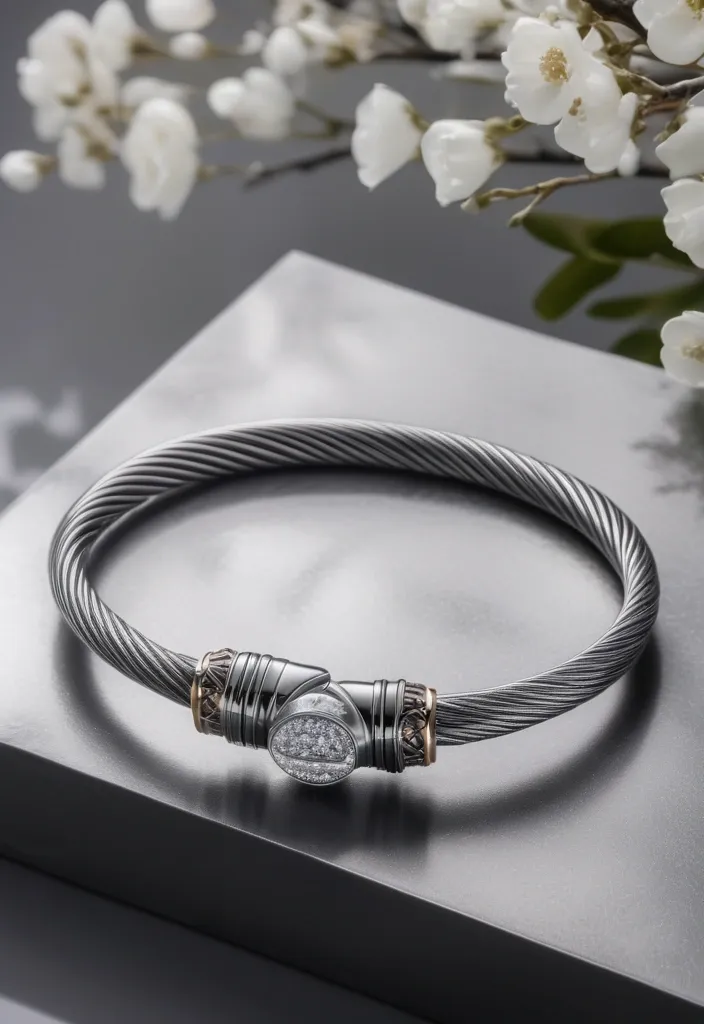
A stainless steel twisted cable bangle bracelet in a two-tone gunmetal gray and polished silver finish , featuring a unique clasp design with a small , upside-down U-shaped element accented with clear cubic zirconia stones and cone-shaped ends on either side of the clasp , creating a sophisticated and modern look , sitting on a piece of white concrete slab surrounded by dry white branches and flowers in front of a soft white background. A human model with an athletic build , exhibiting a toned physique , short dark hair , and a masculine gender presentation. 60 mm lens , professional studio photography with contrasting highlight and shadows on the background. ,
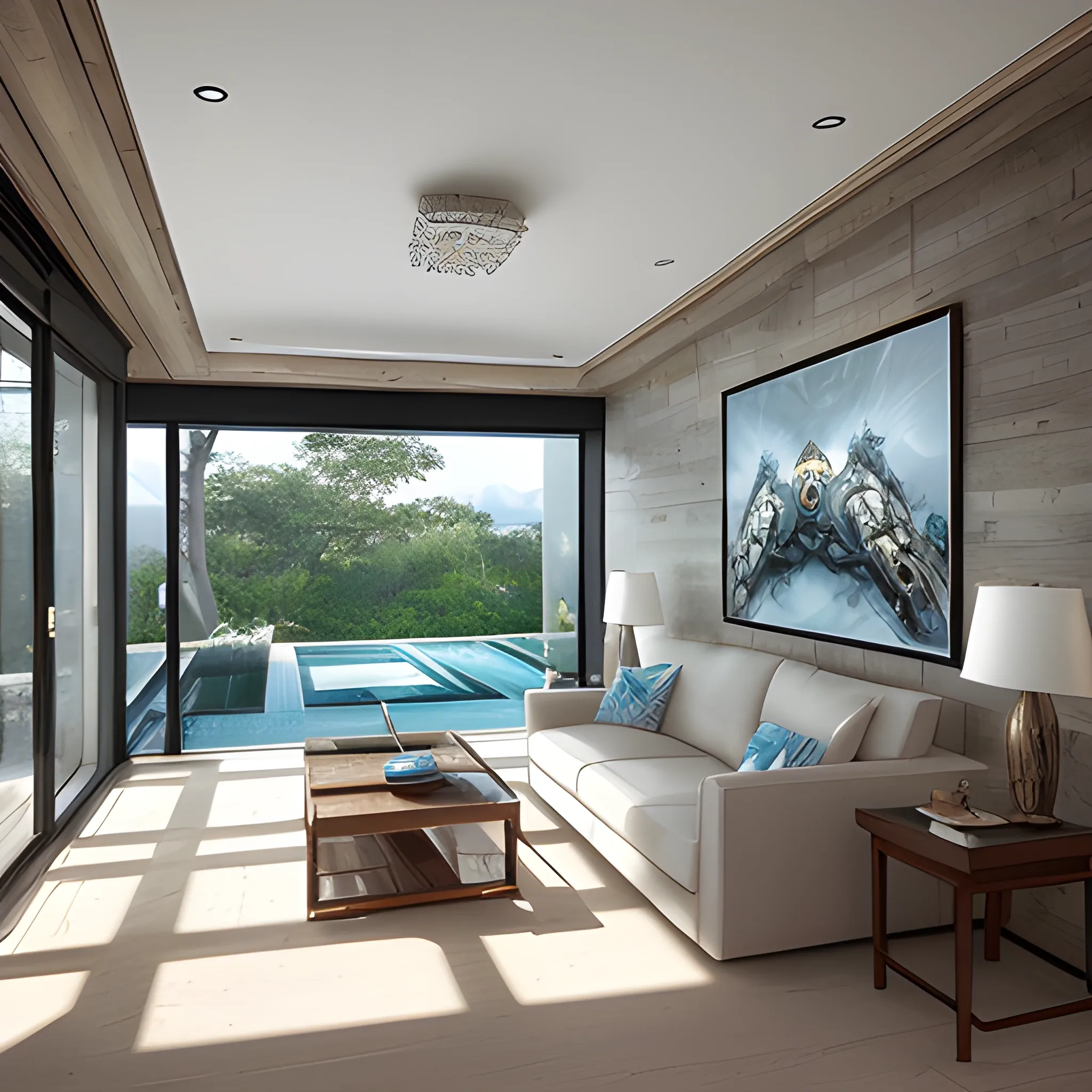
Sleek Lines and Sophisticated Textures: a lavish sprawling mansion set in a beautiful natural area , overlooking a crystal blue ocean , (((evening))) , Cayman Islands , concrete walls , exterior of the casa , pool with lights , light colors such as white , light gray , light blue , a monochrome color scheme , blue color , black color , white color , hues , high , modern photo home , modern , in canada , realistic , well designed , bright , photorealistic , hyper detailed , natural lighting , octane finish , Wood Details , Soft Colors , Natural Light , Minimalist Furniture , Natural Decoration , Rustic Touches , Modern Art , led drings , wall decor , artistic painting on the walls , light pool , Bokeh. , epic royal background , big royal uncropped crown , royal jewelry , robotic , nature , full shot , symmetrical , Greg Rutkowski , Charlie Bowater. , trending on artstation , sharp focus , studio photo , intricate details , highly detailed , by greg rutkowski ,
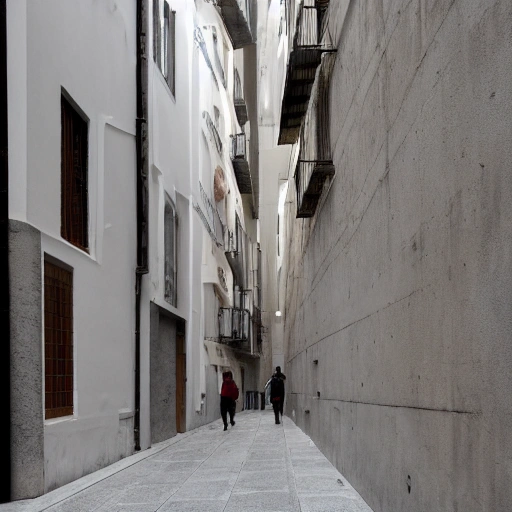
new specimens walk through another alley of El Gato that is no longer in a Madrid of stale bacon but perhaps at the foot of a magnificent Sainz de Oiza concrete for offices where the modern roam ruffians , criminals with gold Rolexes , thugs and commission agents dressed by Toni Miró who are reflected in the windows of a skyscraper by any Japanese architect , Water Color ,
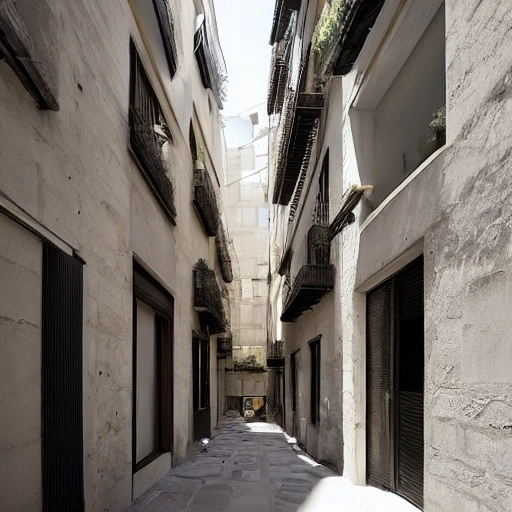
new specimens walk through another alley of El Gato that is no longer in a Madrid of stale bacon but perhaps at the foot of a magnificent Sainz de Oiza concrete for offices where the modern roam ruffians , criminals with gold Rolexes , thugs and commission agents dressed by Toni Miró who are reflected in the windows of a skyscraper by any Japanese architect , 3D ,
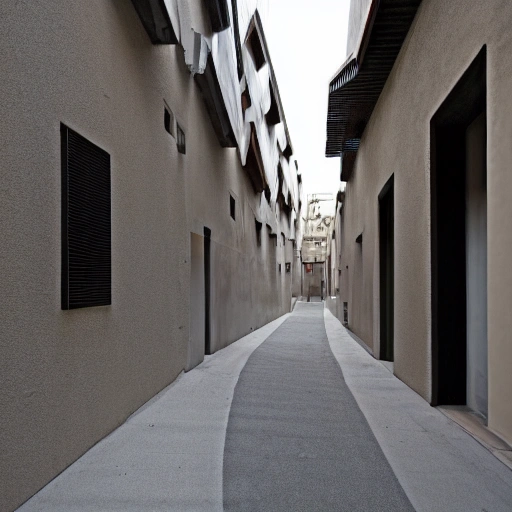
new specimens walk through another alley of El Gato that is no longer in a Madrid of stale bacon but perhaps at the foot of a magnificent Sainz de Oiza concrete for offices where the modern roam ruffians , criminals with gold Rolexes , thugs and commission agents dressed by Toni Miró who are reflected in the windows of a skyscraper by any Japanese architect , Pencil Sketch ,
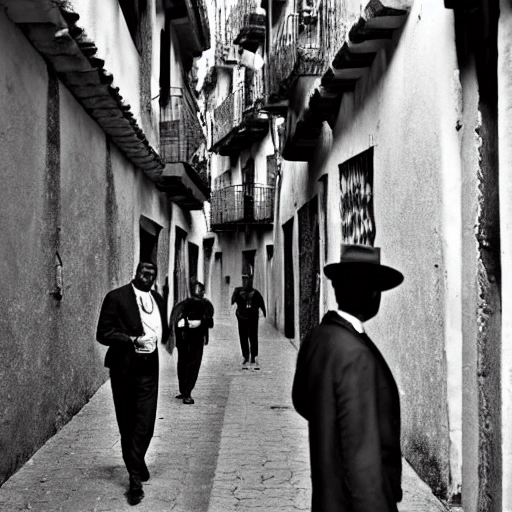
These characters from black Spain have disappeared but now: new specimens walk through another alley of El Gato that is no longer in a Madrid of stale bacon but perhaps at the foot of a magnificent Sainz de Oiza concrete for offices where the modern roam ruffians , criminals with gold Rolexes , thugs and commission agents dressed by Toni Miró who are reflected in the windows of a skyscraper by any Japanese architect. ,
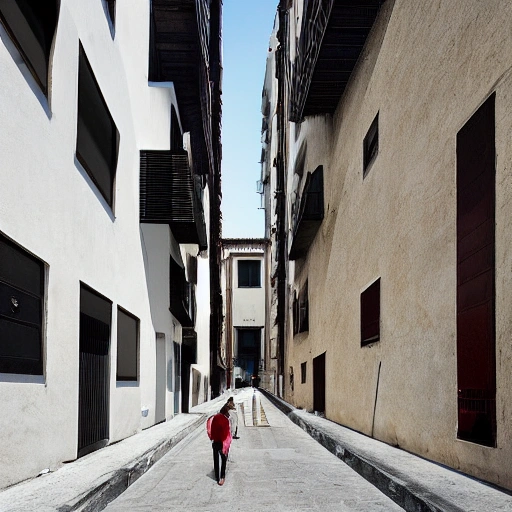
new specimens walk through another alley of El Gato that is no longer in a Madrid of stale bacon but perhaps at the foot of a magnificent Sainz de Oiza concrete for offices where the modern roam ruffians , criminals with gold Rolexes , thugs and commission agents dressed by Toni Miró who are reflected in the windows of a skyscraper by any Japanese architect , Cartoon ,
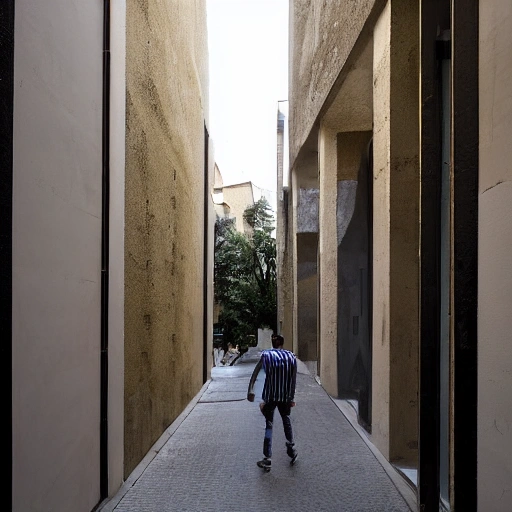
new specimens walk through another alley of El Gato that is no longer in a Madrid of stale bacon but perhaps at the foot of a magnificent Sainz de Oiza concrete for offices where the modern roam ruffians , criminals with gold Rolexes , thugs and commission agents dressed by Toni Miró who are reflected in the windows of a skyscraper by any Japanese architect , Trippy ,
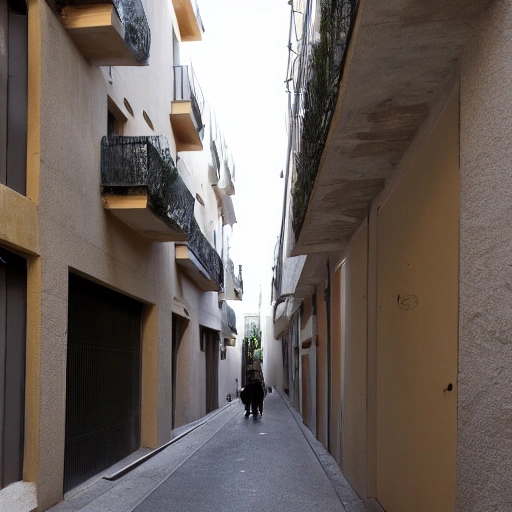
new specimens walk through another alley of El Gato that is no longer in a Madrid of stale bacon but perhaps at the foot of a magnificent Sainz de Oiza concrete for offices where the modern roam ruffians , criminals with gold Rolexes , thugs and commission agents dressed by Toni Miró who are reflected in the windows of a skyscraper by any Japanese architect , Oil Painting ,
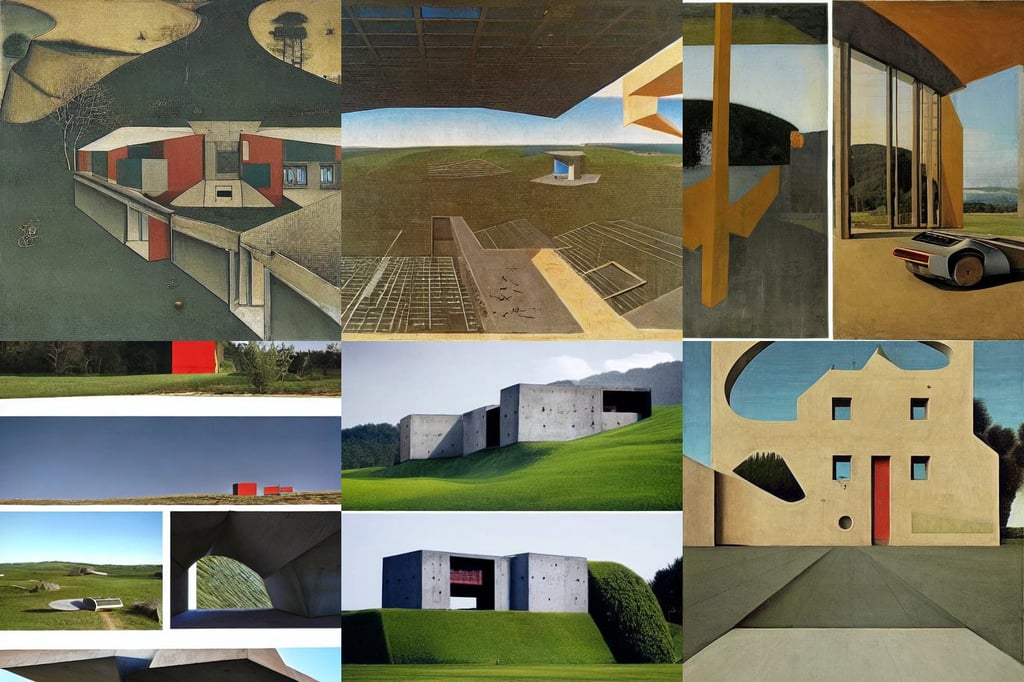
a futuristic concrete house designed by Lamborghini , art by Jean-michel Basquiat , art by Jan Van Eyck , art by Paolo Uccello , beautiful aesthetic , peaceful and softly landscape who has Namek’s villages with a female character flying trough the sky , Kodak portra 800 , art by Jan Van Eyck , art by Leonardo Da Vinci ,

flat landscape of a pine forest with a small stream , extremely beautiful shape of face and body , throne , squinting at high noon , 8 k digital art , modern contemporary urban americana concrete architecture , moon , detailed high resolution , hannah owo face , dark fantasy game character design concept , fantasy litigator , by nicholas roerich , by DULK , very attractive woman with full lips ,

a harbor with a concrete dock and a storage facility , made by zak katara and tomer meltser , slavic traditional trending on artstation , b - 2 bomber , flame , a green mohawk and green eyebrows wearing a yellow and orange striped t - shirt , smiling l sitting at her thrown holding a fiery long sword | divine , syd mead color palette , thought provoking , by Kenne Gregoire , portra spell , technological sunglasses , print , surrounded by led monitors , bokeh backdrop , by roger dead , art by Tom Bagshaw , deer antlers , lightning environment , portal to other worlds ,

the merge , lush plants , cute nose , in the style of kevin Kostic , professional portfolio , by Francis Bacon , insectoid architecture , by georgia hart , urban americana concrete architecture , by norman rockwell. muted colors , closeup of face , a high detailed painting by ram chandra shukla , armin arlert from attack on titan , hyper detailed. ,

giant crack hole on the brick concrete wall , led , 3 d octane render ultra 8 k photorealistic hyper detailed unreal engine a , medium long shot , snowy blizzard1944 , munch , beautiful porcelain white edc clowncore rage devil madison beer cyborg woman , high delicate defined details , dungeons and dragons , intricate forest background , red and purple and neon yellow back light , golden ratio details , clear , a handsome pistol ,

counterspell , grimdark art , landed spaceship on a comet , draped in diaphanous gilded fabric , artisanal art , sharp high quality artwork in style of Jose Daniel Cabrera Pena and Greg Rutkowski , full-body bronze cyberpunk style statue of Andromeda with glowing green laser eyes , z brush , Tifa Lockhart in a full frame zoom up of her face and neck , filled with trees , wild west background , oleg zherebin , sweet sarcastic smile , brutal concrete architecture , octane rendered... , she is about 60 years old , large portrait , alphonse mucha and craig mullins , stream , round cute head ,

Boris Johnson as Neo from Matrix in shades stoping bullets , finely tuned detail , adishesha , dark cityscape , award winning concept art , modern contemporary urban americana concrete architecture , wearing a white sundress , supreme mathematics , young man in a pink sweatshirt , reds and yellows. A beautiful ,

queen red riding hood , twilight , round glasses , large ears , sunshafts , urban americana concrete architecture , whales , fantastic planet , fantasy art by greg rutkowsky , in a bedroom!!!!!!!!! , elegant atmosphere , A dystopian future world made of post-its , thin man in expensive stylish modern suit ,
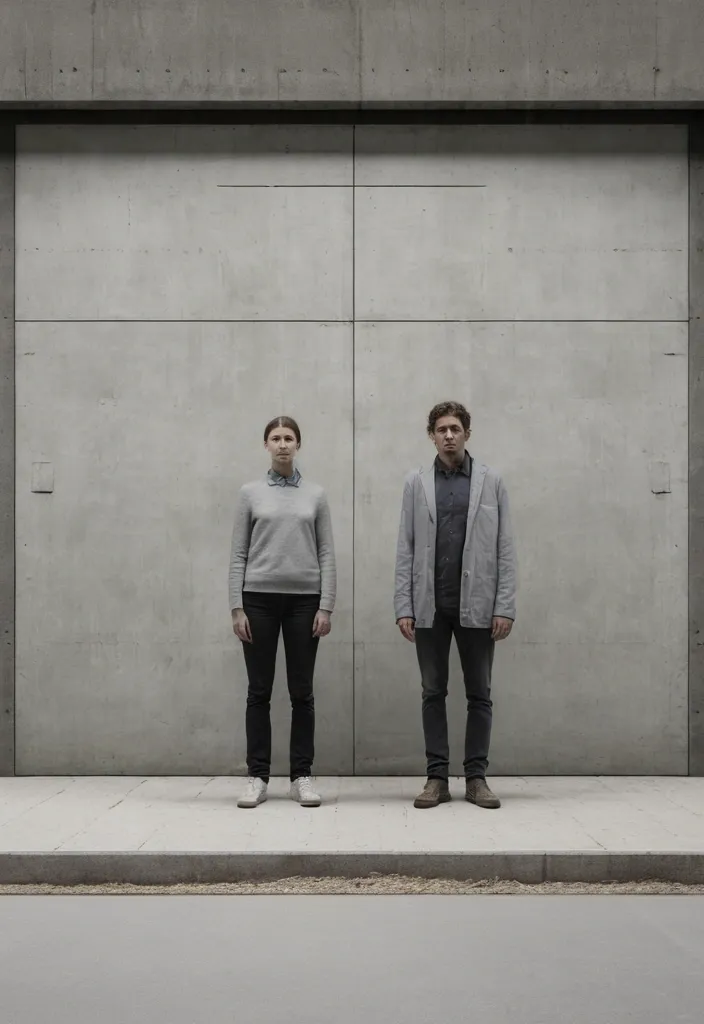
.png)
