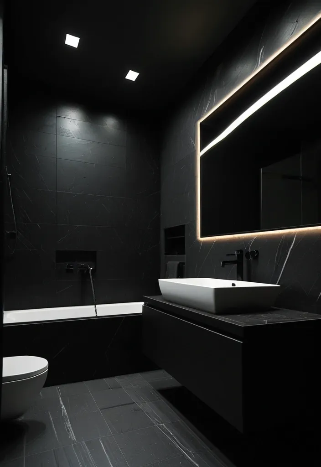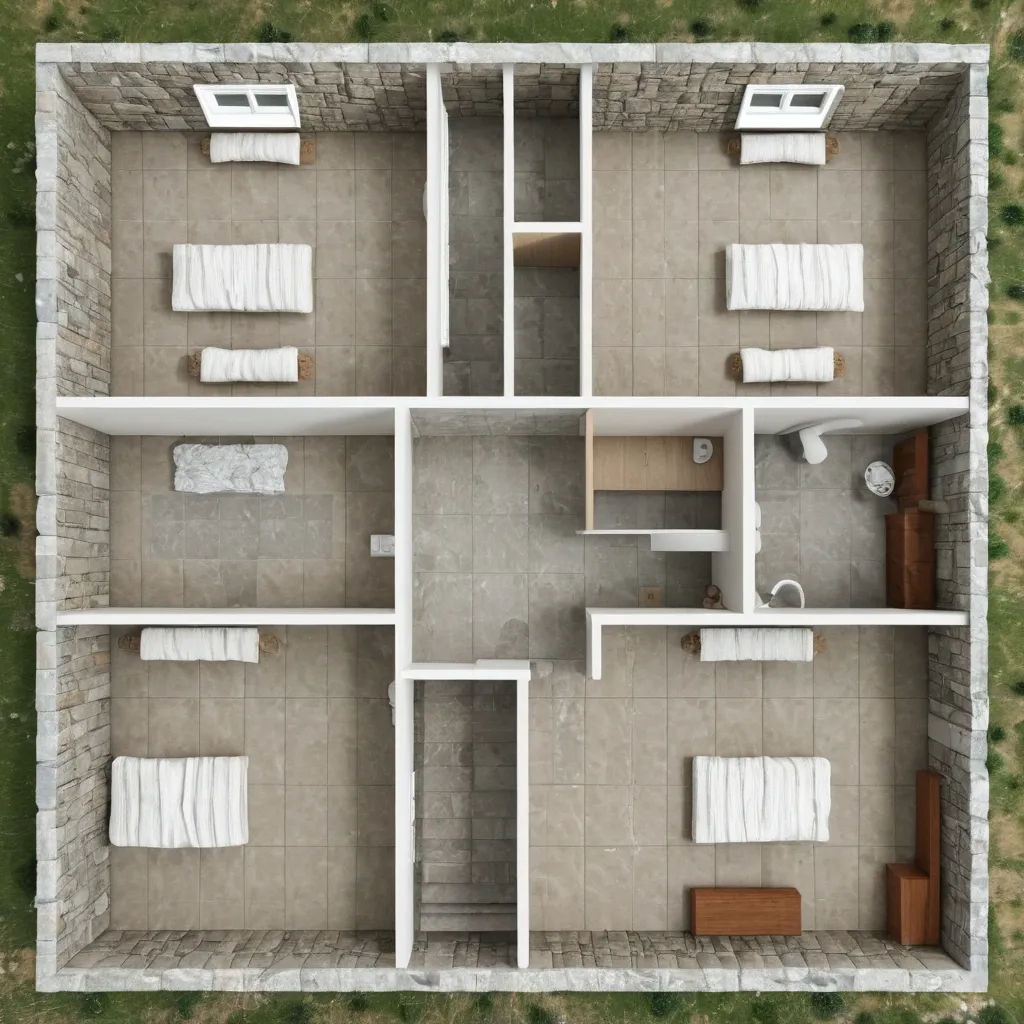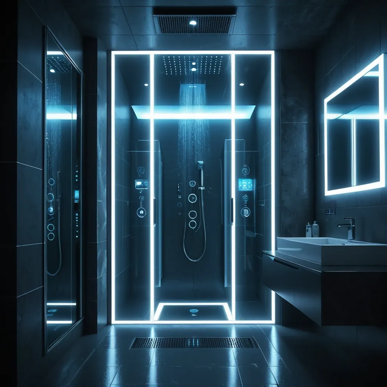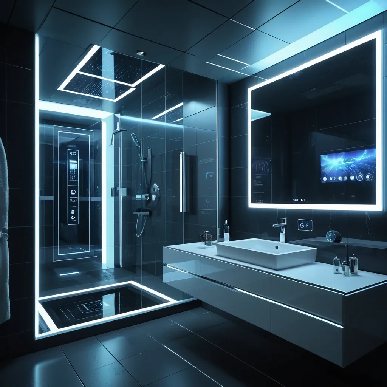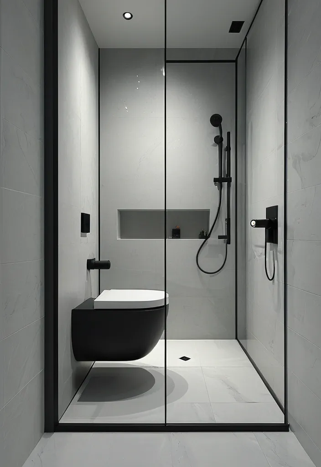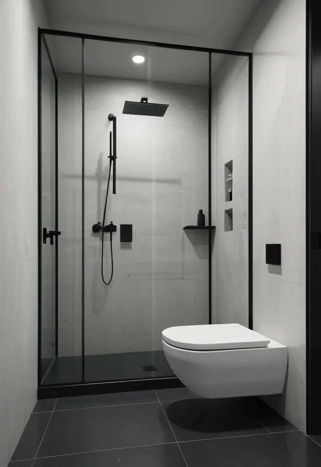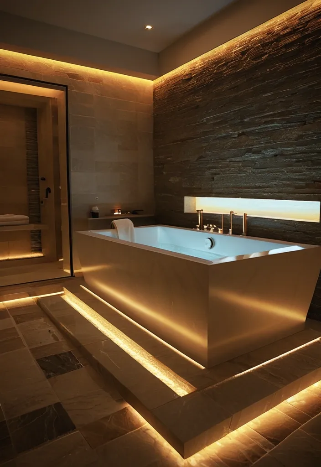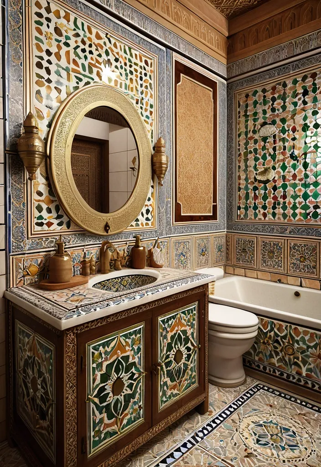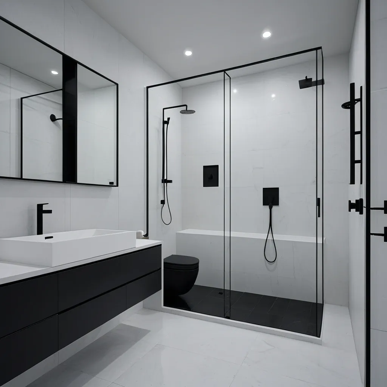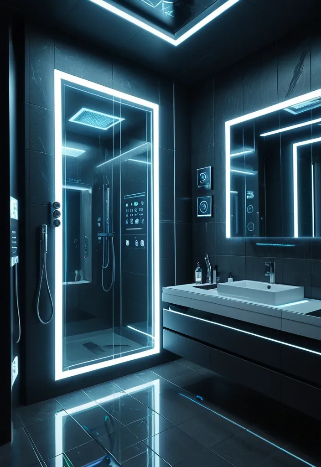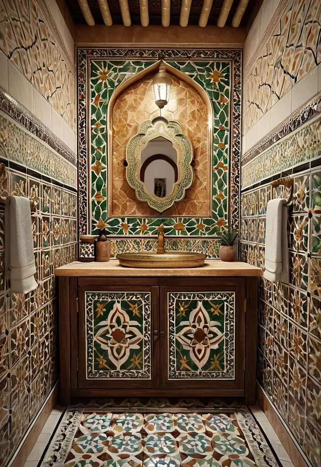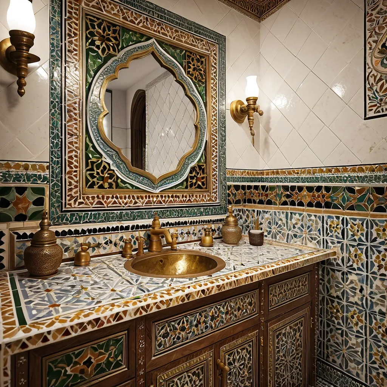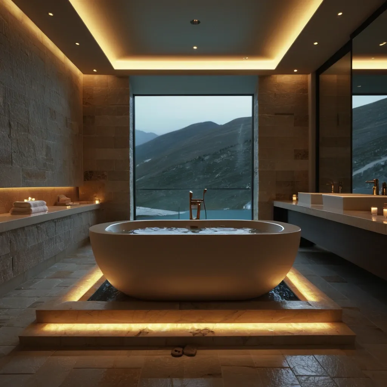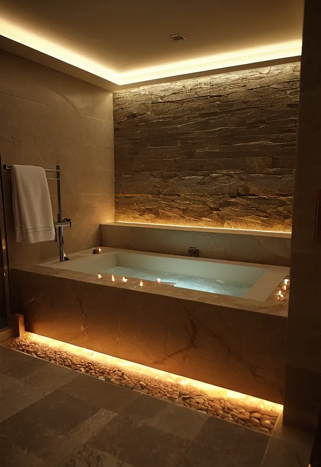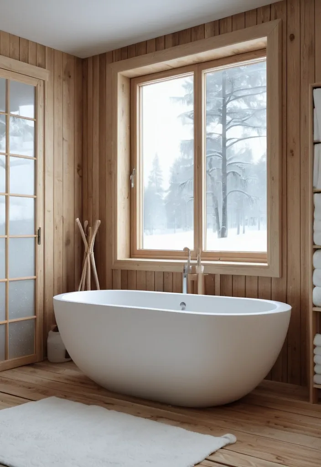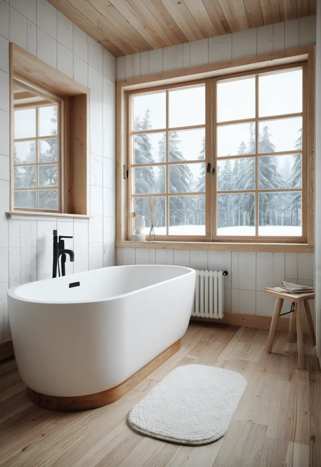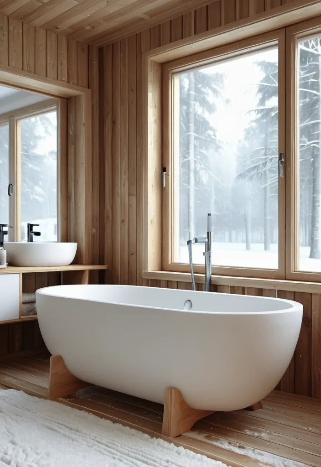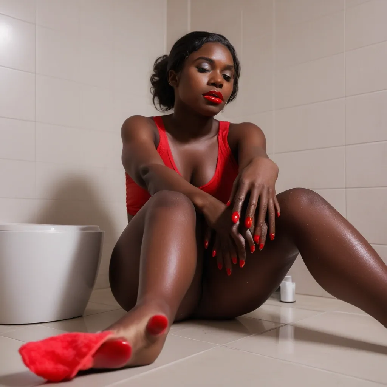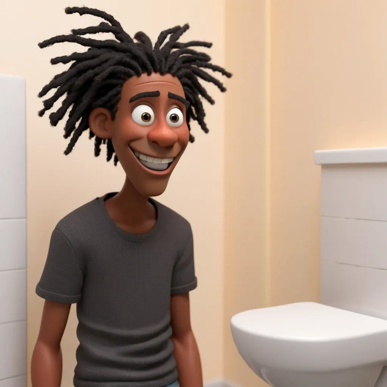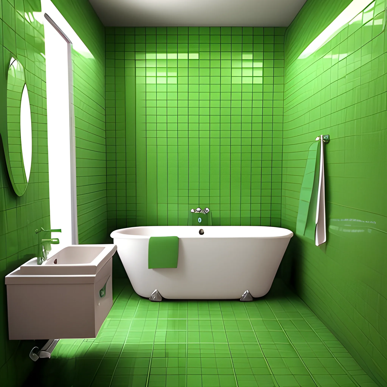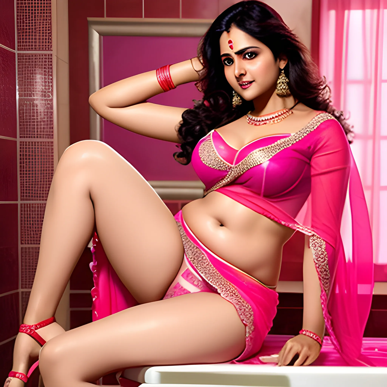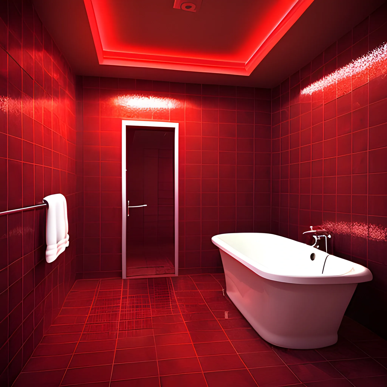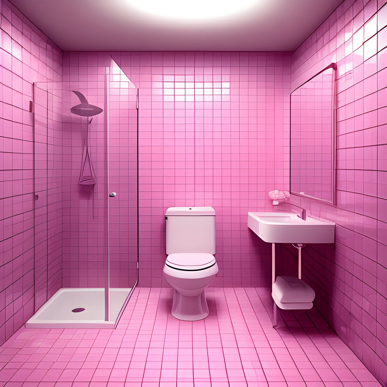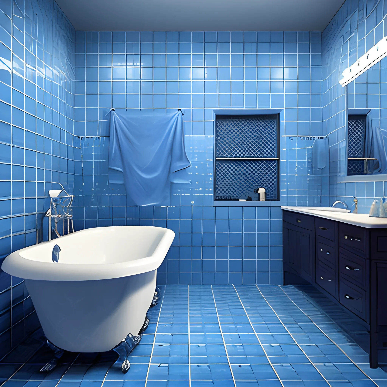Search Results for Bathroom
Explore AI generated designs, images, art and prompts by top community artists and designers.
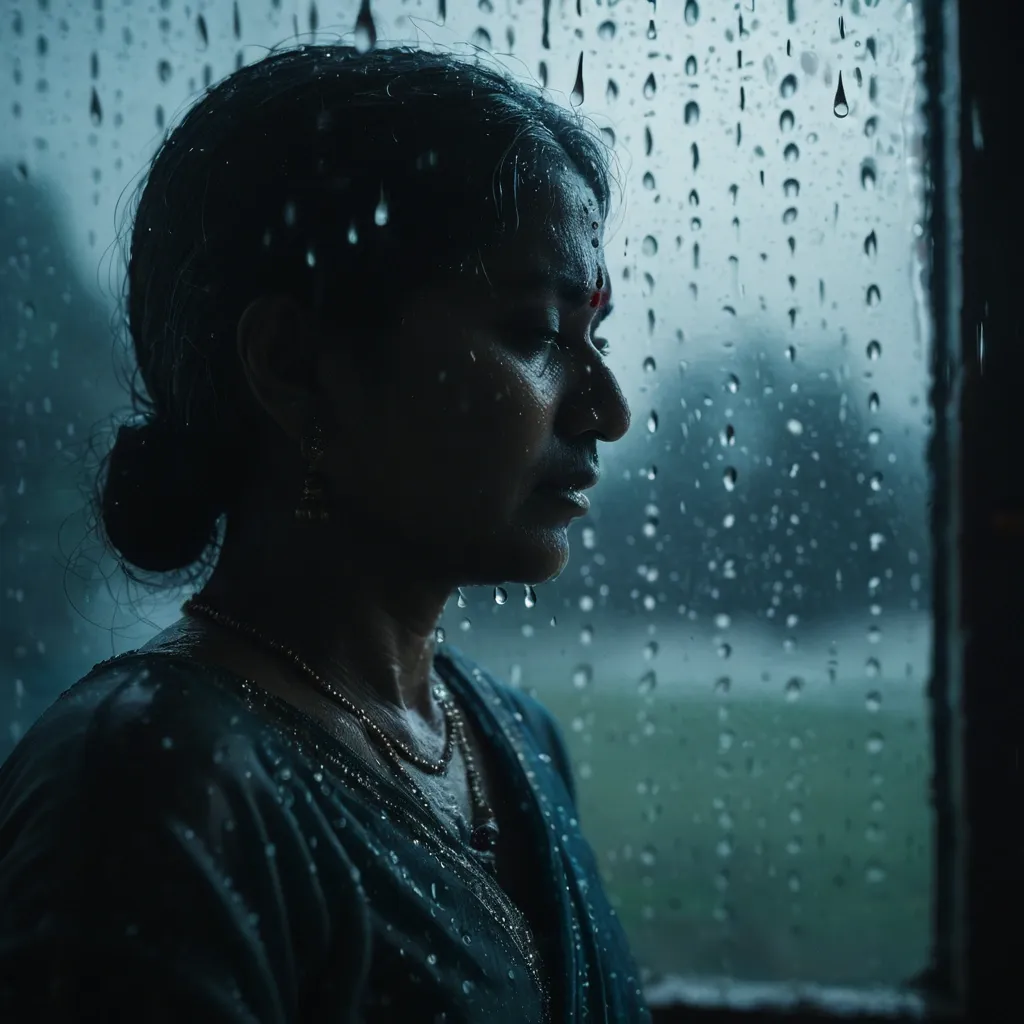
Close-up of a window covered in water-drops with blurred bathroom lights behind it , soft reflections of a sad silhouette of Indian mature in traditional dress in the glass , cold interior dim light contrasting with cool outdoor hues , shallow depth of field , cinematic melancholy mood , hyper-detailed droplets , dreamy aesthetic. ,
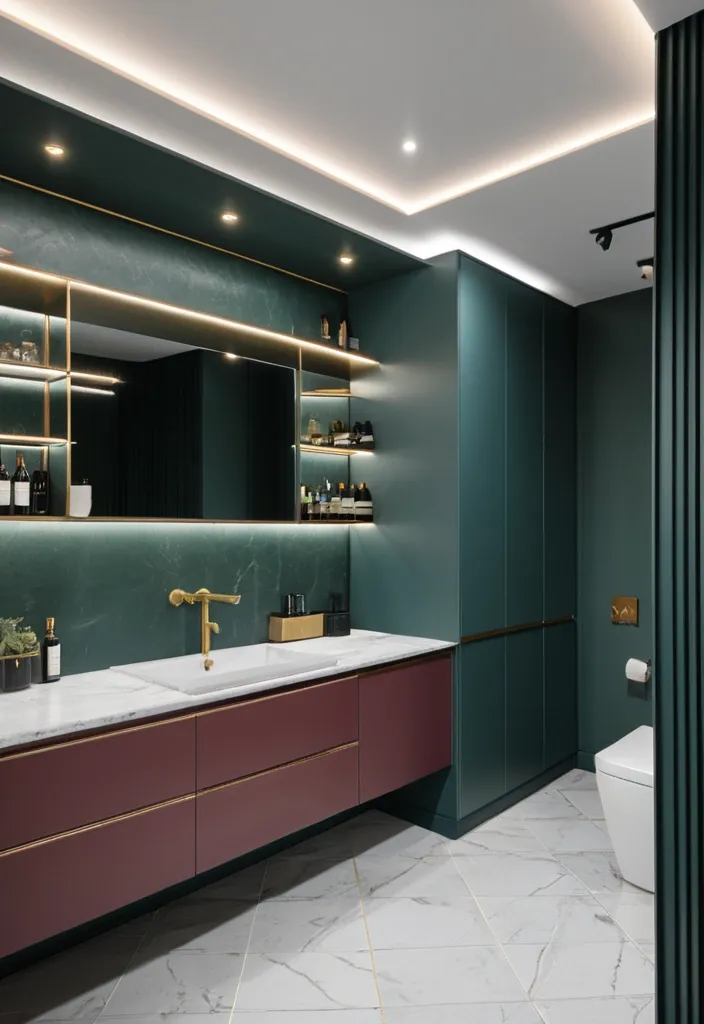
Modern Luxe style , Residential interior design , Deep jewel tones , Light floors , White matte ceiling , Floor-to-ceiling storage , No beige/grey/white wall backgrounds , Warm lighting (2700-3000K) , Rich textures (velvet , gloss , metal) , High detail , 8K , Photorealistic , Architectural Digest style L-shaped kitchen unit: Glossy Wine-Burgundy lower cabinets , Matte muted Terracotta upper cabinets extending to ceiling. Dark quartz countertop. Gold mosaic backsplash reflecting light. No kitchen island. Compact dining table with Indigo velvet chairs , brass legs. Visual separation: Low open shelving unit (matte black) between zones. Living room: Dusty Rose walls , Emerald Green accent wall behind a Dark Blue velvet sofa. Light "Statuario" floor throughout. Integrated floor-to-ceiling storage with LED lighting. Warm brass pendant lights over dining , track lighting in living. Photorealistic , detailed materials. Serene master bedroom: Matte Indigo Blue accent wall behind bed with luxurious velvet headboard. Soft Lavender on other walls. Floor-to-ceiling matte white gloss wardrobe. High-pile Dusty Rose area rug on light flooring. Brass wall sconces with linen shades (2700K). Matte textures , dimmable lighting , no harsh contrasts. Realistic fabric textures (velvet , linen). Productive home office: Walls in soft Sage Green with deep Emerald Green accent behind desk. Floor-to-ceiling storage cabinets in matte Wormwood (Полынь) or Sage Green. Floating dark oak desk. Leather Wine-Burgundy chair. Black metal open shelves. Task lighting: 4000K adjustable desk lamp + warm ambient spots. Light floors , white ceiling. Minimal decor , focused atmosphere. Luxury bathroom: Matte Dark Blue walls with gold mosaic niche. Floating white gloss vanity. Full-wall mirror with integrated LED lighting. Walk-in shower with rainfall head. Light anti-slip tiles. Brass fixtures. Floor-to-ceiling storage cabinet above toilet. Steam , clean lines , high-end materials. Photorealistic water reflections. Functional utility room: Serene Smoky Moss (Дымный мох) matte floor-to-ceiling cabinets. Soft Grey-Blue walls. Durable light flooring. Built-in washing machine/dryer , pull-out ironing board , labeled storage bins. Bright 4000K LED panel lighting. Bronze handles. Neat , organized , no clutter. Calm nursery for baby: Soft Cloudy Blue walls with muted Mint Green accent wall. Matte Ecru floor-to-ceiling cabinets (rounded corners). Natural wood crib. Cork flooring. Playful "lawn-shaped" rug. Cloud-shaped ceiling light + 2200K nightlight. Storage: Lower toy drawers , upper clothing shelves. Blackout curtains. Safety features: socket covers , soft edges. Gentle , airy , growth-friendly space. - AVOID: Beige , grey , or white wall backgrounds. - MUST: Deep colored accent walls (emerald , burgundy , indigo) dominate. - Lighting: Warm (2700-3000K) everywhere except task zones (4000K). Use dimmers , LEDs , brass fixtures. - Storage: Seamless floor-to-ceiling cabinets dominate each room. - Textures: Contrast matte (walls , velvet) + gloss (kitchen , vanity) + metal (brass , bronze). - Floor: Uniform light large-format tile (except nursery: cork). - Mood: Luxurious but livable; dramatic colors balanced by light floors/ceiling. --no beige , grey walls , white walls , cluttered space , cold lighting , separate rooms , rugs in kitchen ,
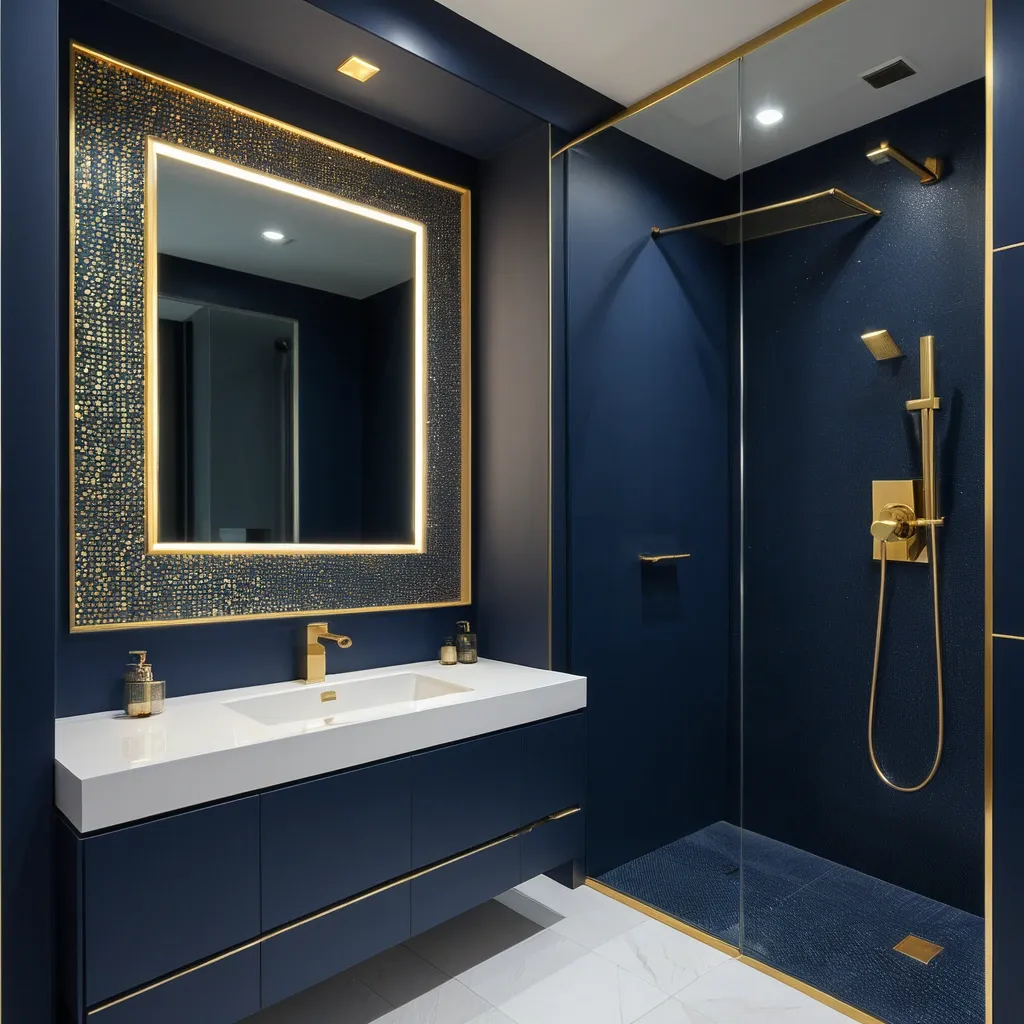
Luxury bathroom: Matte Dark Blue walls with gold mosaic niche. Floating white gloss vanity. Full-wall mirror with integrated LED lighting. Walk-in shower with rainfall head. Light anti-slip tiles. Brass fixtures. Floor-to-ceiling storage cabinet above toilet. Steam , clean lines , high-end materials. Photorealistic water reflections. ,
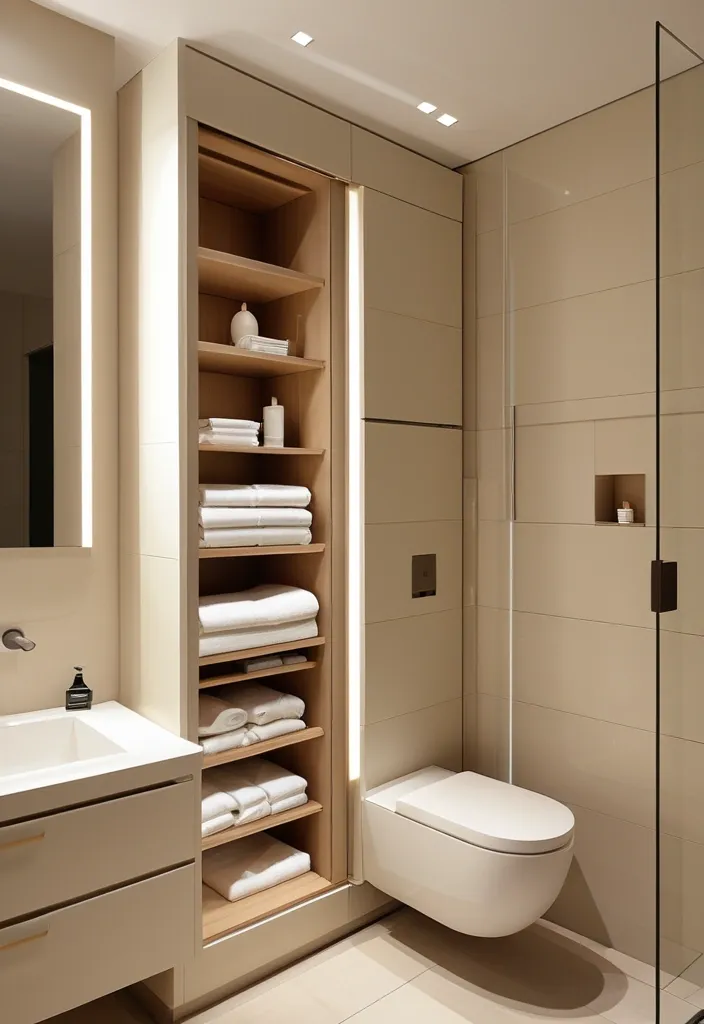
Interior 3D render of a modern beige bathroom featuring a built-in , full-height storage cabinet spanning from the glass shower partition on the left to the adjacent side wall on the right. The cabinet must appear as a single , integrated built-in furniture unit with visible shadow gaps and realistic joinery , fully flush with the wall. It is divided into two vertical sections: • On the left , there are two narrow solid framed cabinet doors (not glass) above a wall-mounted toilet , with a bidet spray and a toilet paper holder below. • On the right , there is an open niche with glass shelves and vertical LED lighting strips mounted along the inner left and right sides of the niche , running from top to bottom. These lights illuminate the shelves and highlight the folded towels and ceramic vases placed on them. The right section must be approximately 15% wider than the left. Use realistic cabinet depth , panel detailing , soft indirect lighting , and premium materials (such as matte lacquer or satin-painted MDF). The entire cabinet , shelf style , material tone , and object placement should closely follow the reference image , except for adjusted proportions. The final design must feel clean , minimalist , high-end , and built into the architecture — with glass used only for shelves , and LED lighting placed vertically inside the niche , not behind or under the glass. ,
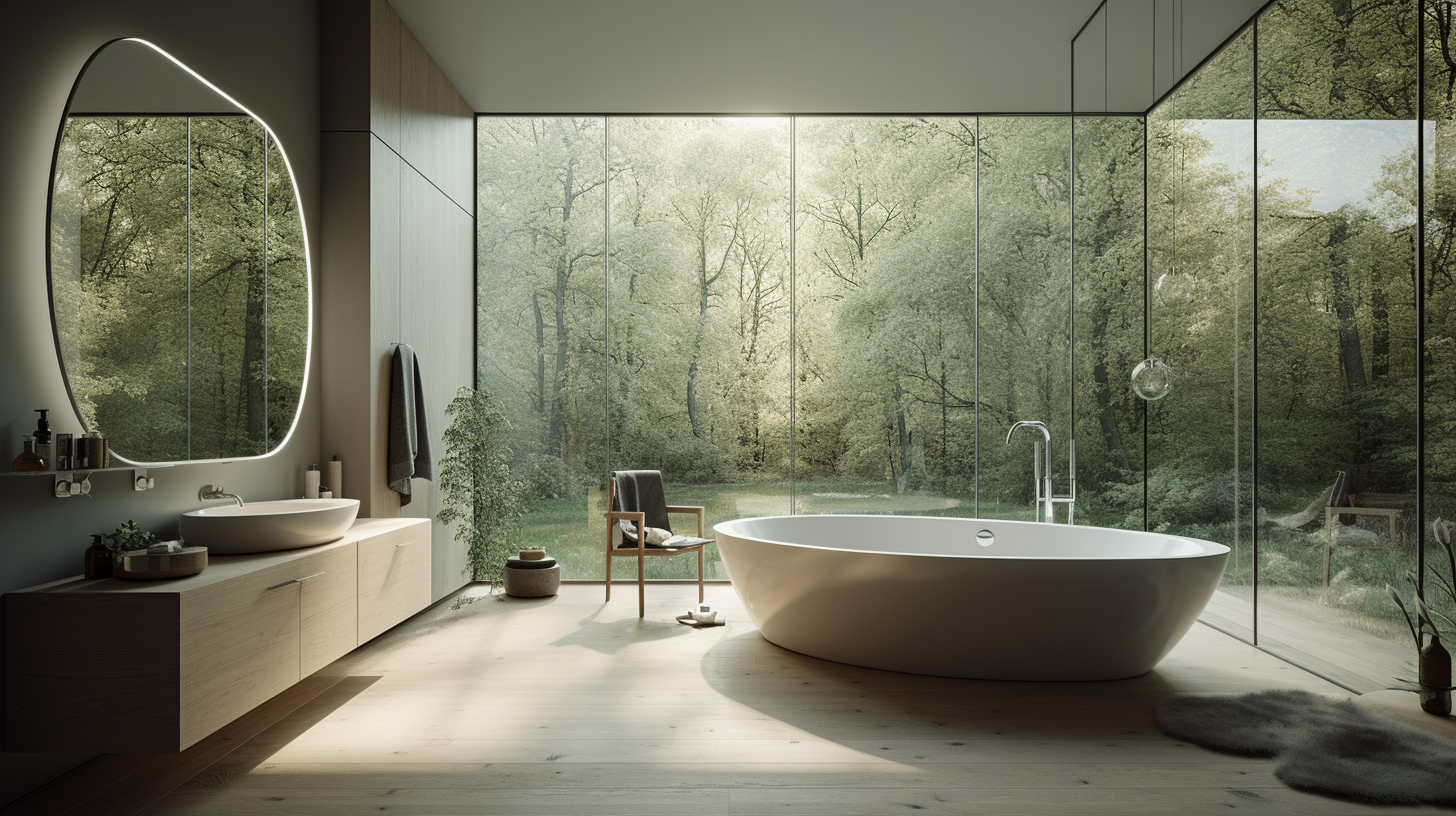
indoor view of a bathroom of a beautiful modern and very contemporary house. Furniture and decoration are contemporary and sleek design. There are many bay windows overloocking on a swedish green forest and a river close by. Photographic style. High details. very realistic. 8k , full details. --ar 16:9 --uplight --s 750 --v 5 ,
