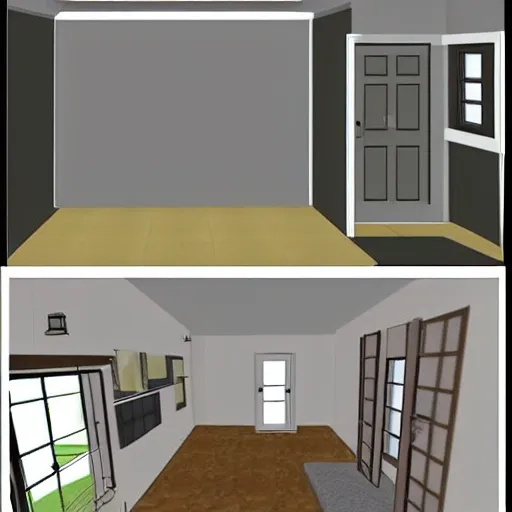Generate a floor plan for a house where, on the right side and above, there will be a small laundry

Generate a floor plan for a house where , on the right side and above , there will be a small laundry room that is 1/5 the size of the kitchen , which will be located on the left side of the laundry room with an entryway to it. Below the laundry room , I want a living room that is slightly longer than my kitchen and in a downward direction. On the left side of this living room and below the kitchen , I want a space for my dining area that will have entrances to both the kitchen and living room. ,
0
{ "seed": "3909665614", "steps": 30, "width": 512, "height": 512, "version": "SD1.4_SH", "sampler_name": "k_dpm_2", "guidance_scale": 7.5 }
Created on: 6/8/2023, 9:39:44 PM