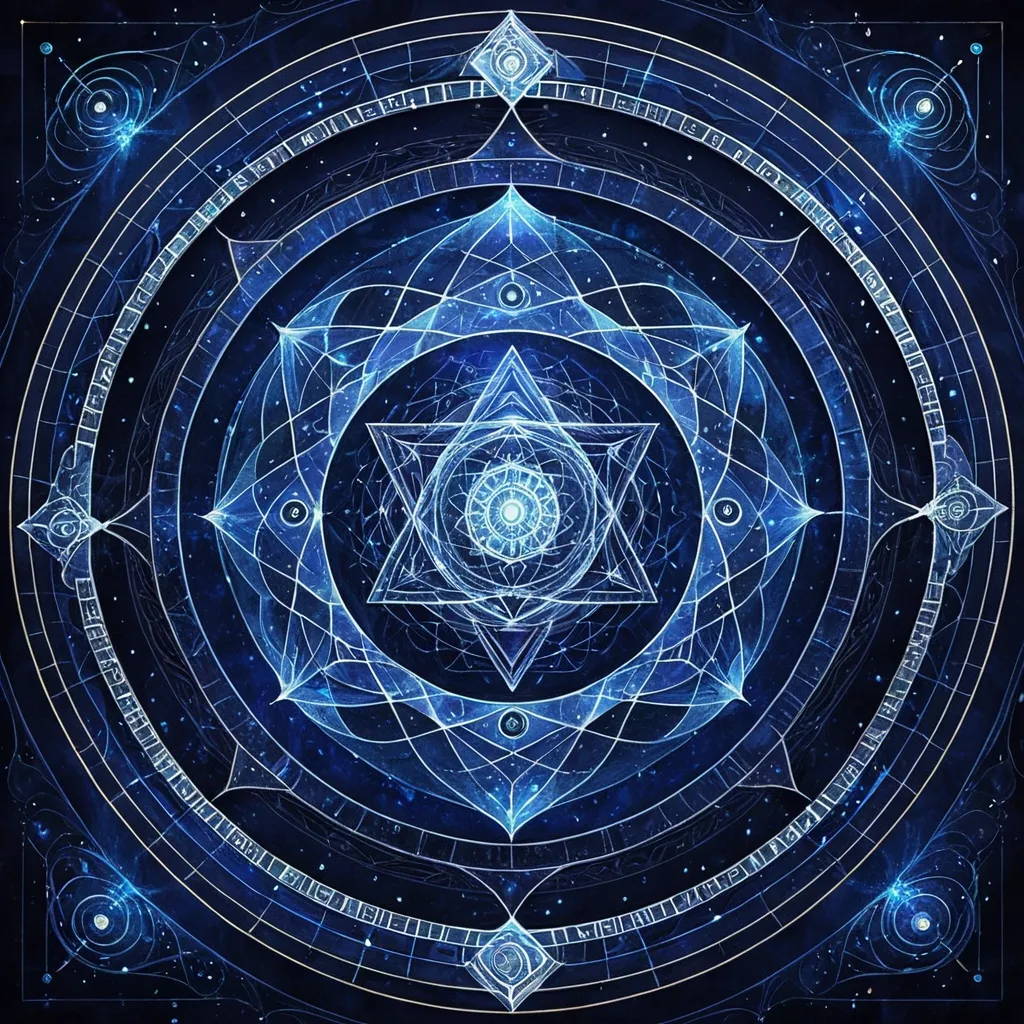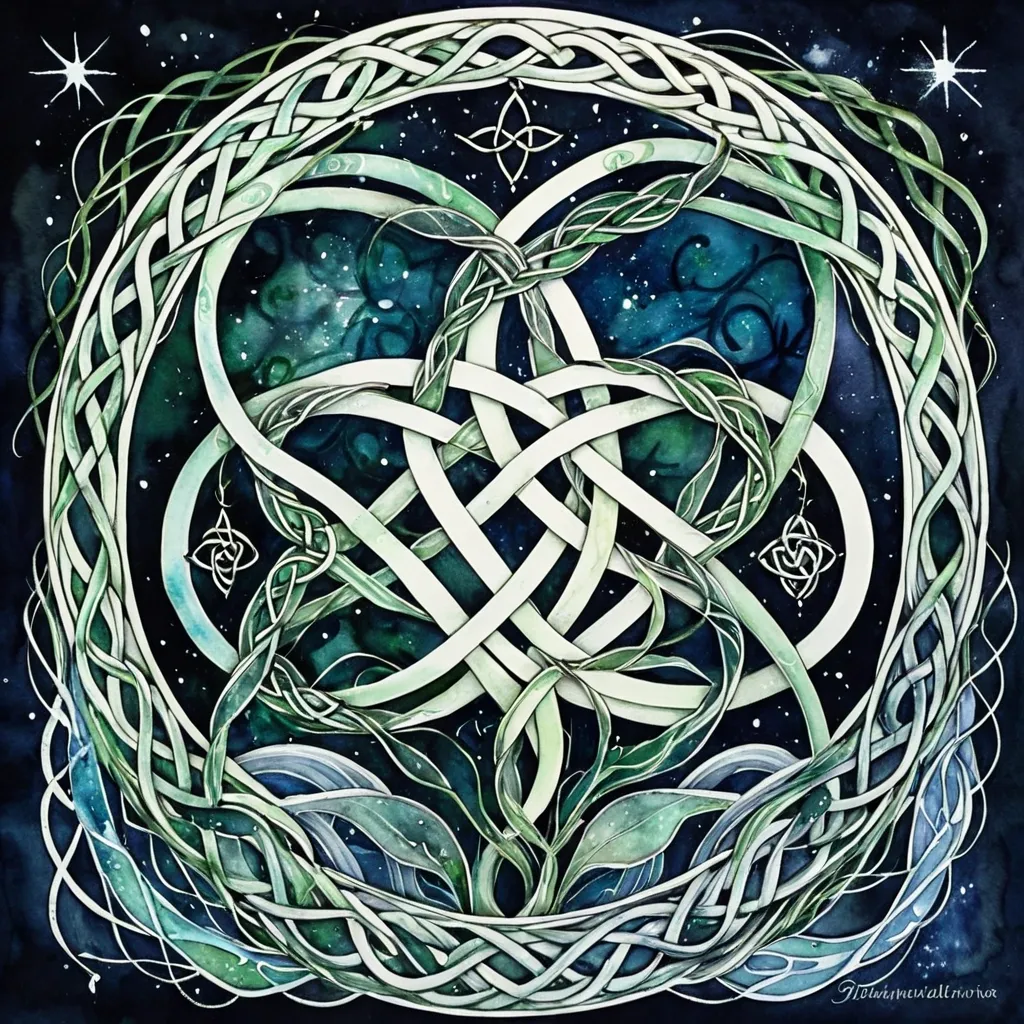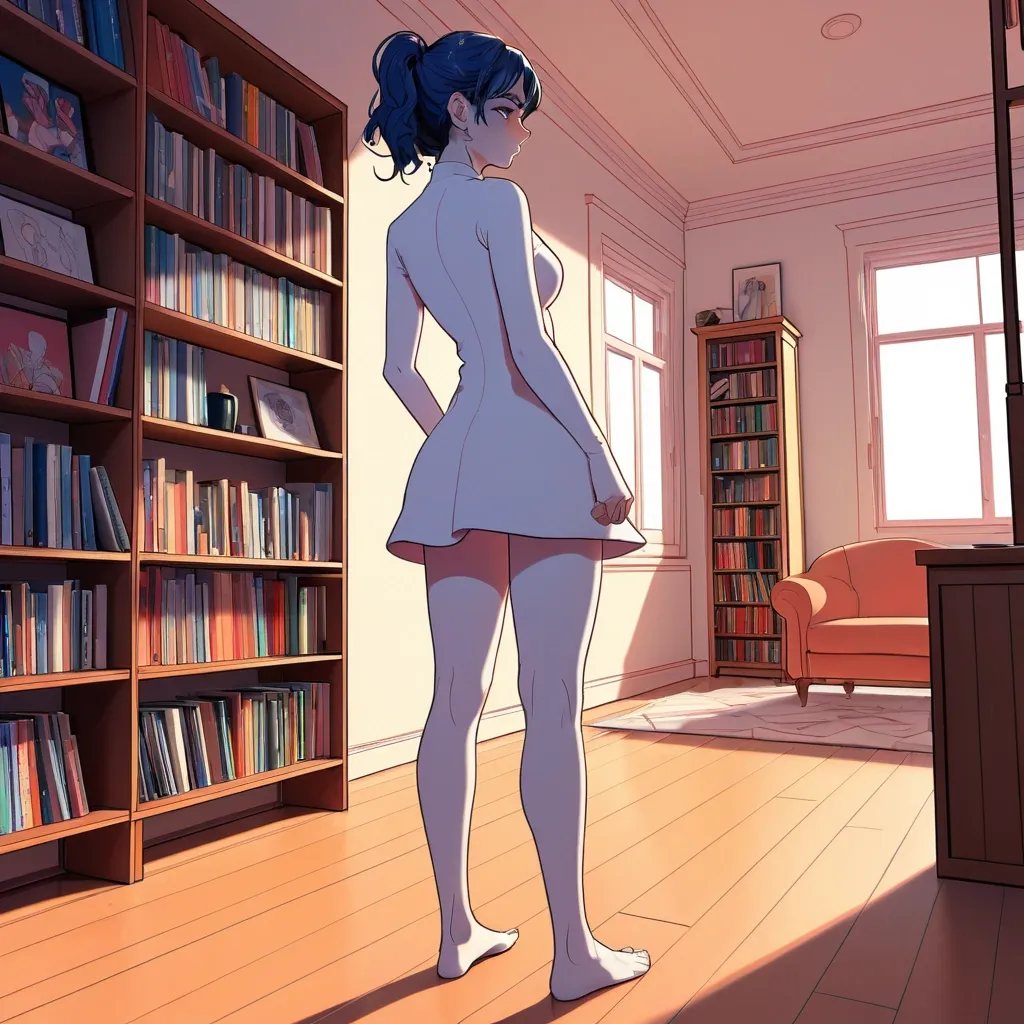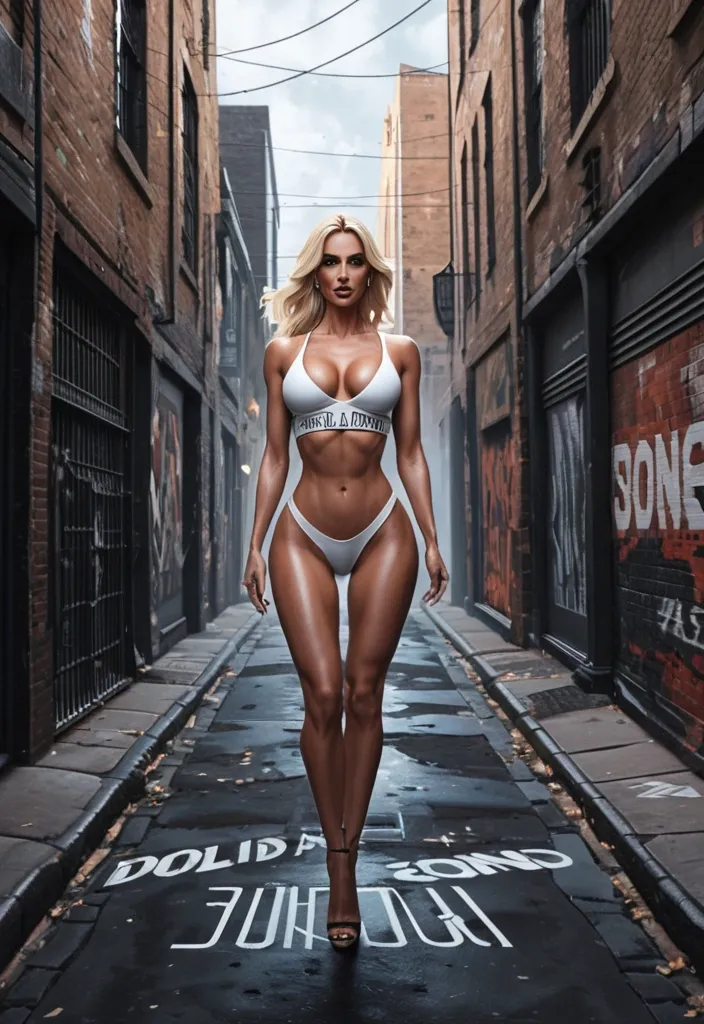AI Image Prompts for Paint
Explore AI generated designs, images, art and prompts by top community artists and designers.
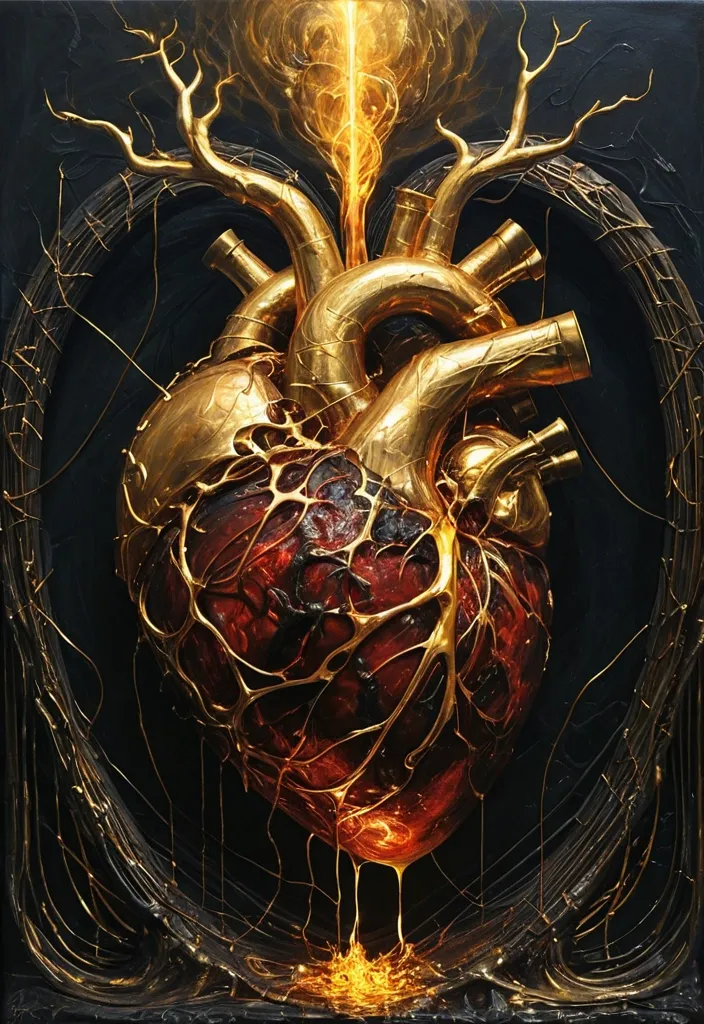
Masterpiece: Epic , symbolic oil painting of a human heart as a living forge. Dark shadows within are being alchemized into glowing gold filaments that weave into bridges and musical staves. Style: visionary realism , reminiscent of William Blake meets modern metaphysical art , deeply textured , emotionally profound. ,
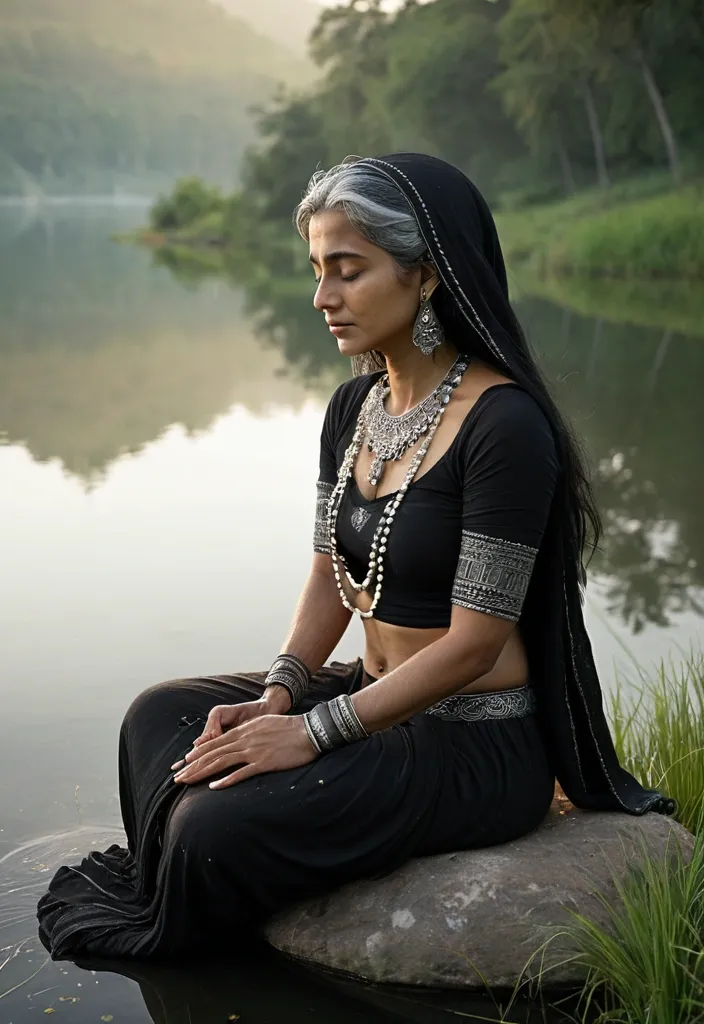
A serene and sensual heroic fantasy portrait of a Mature woman She wears black embroidered fabric partially veiling her lower head , heavy ornate silver jewelry (large Kutchi necklace , metallic bangles) , barefoot , her dusky skin and gray-black hair contrasting with the black embroidered fabric partially , sitting on a smooth rock at the edge of a crystal clear lake. She is gently leaning forward in a reflective posture , one arm wrapped around her bent legs , the other hand extending down with her fingertips touching the water beside her bare feet , creating subtle ripples. Her head is slightly tilted downward , eyes closed or half-closed , expressing calm , inner peace and quiet contemplation. She wears light refined black embroidered fabric , minimal and elegant , softly catching warm sunlight. Her round mud pot nearby on the grass. The lake is surrounded by lush green vegetation , soft forest foliage , distant hills and glowing atmospheric mist , with delicate reflections shimmering across the water surface. Impressionist lighting with soft painterly brush strokes , luminous color blending , warm golden hour sunlight , natural color harmony , dreamy depth of field , gentle bloom , volumetric light rays through the trees , cinematic composition , balanced framing , high detail , clean anatomy , refined facial features , graceful body language , poetic sensuality without nudity , tranquil and emotional atmosphere. ,
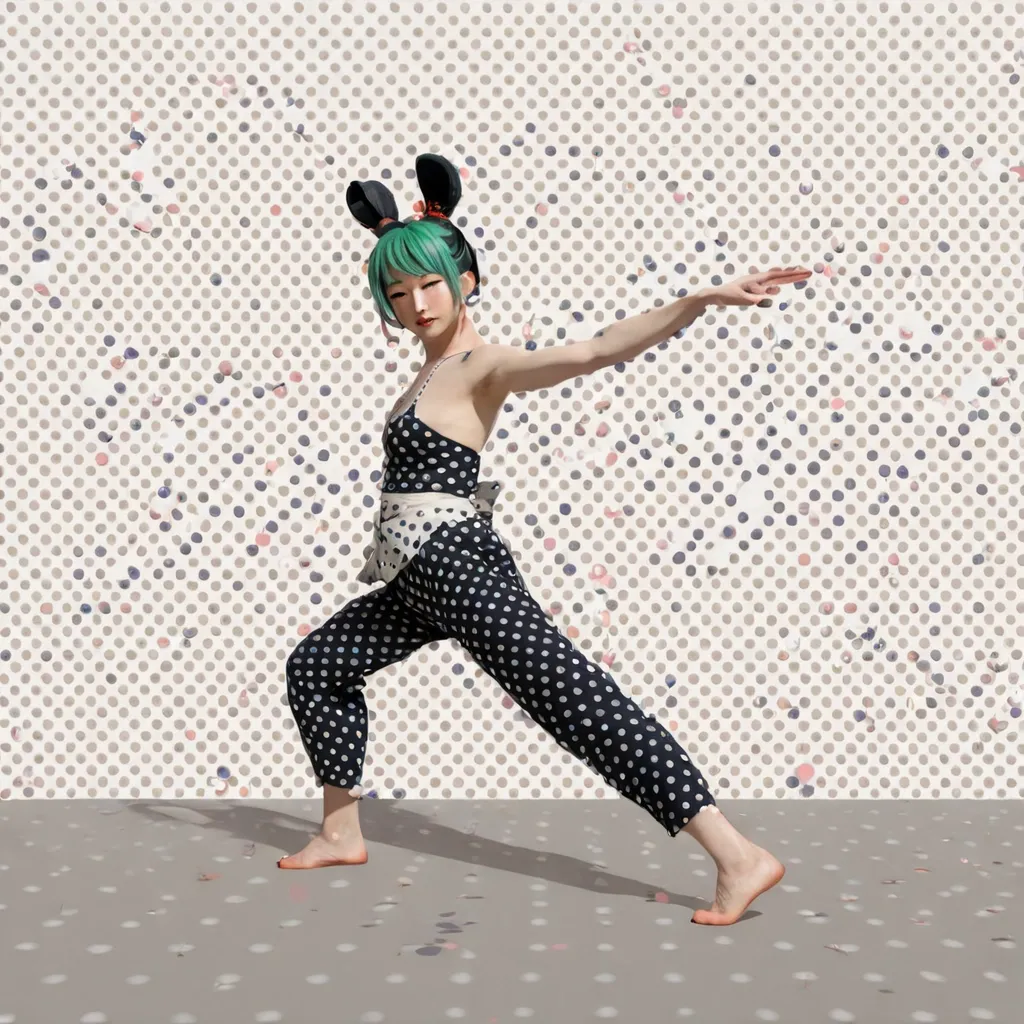
A woman , (((BUNBUN style , dynamic pose , polka dot background , dotted background , drop shadow , three-quarter view , perspective , outside border , foot out of frame , Crossing the border:1.6))) , (Masterpiece , Highest Quality , Ultra HD , High Resolution , Official Anime Visual , Sharp Lines , Vivid Contrast , Glossy Texture) , fox mask , silver green hair , mint tail , sitting sideways , aged wooden festival table , lacquered crimson parasol , katana saya , white silk layers , dark sailor style skirt , violet cord bows , embroidered sash , pastel dango , delicate wagashi , ceramic plates , golden lanterns , red painted symbols , tassels , night stalls , old townhouse silhouettes , wisteria petals , shallow drifting haze , rich crimson , deep indigo , lavender , warm amber , silk weave , matte mask surface , aged table wood , polished fittings , soft fur strands , inked umbrella fibers , quiet enigmatic charm , theatrical yet composed , drifting confetti , soft petals , high fashion gothic anime style , sharp lines , painterly shadows , ornate elegance , Yuzukastyle , pastel colors ,

An astronaut floats in a vibrant nebula , surrounded by swirling stardust and distant galaxies. They are reaching out towards a colossal , crystalline orchid that hums with celestial energy. The scene is a tapestry of deep purples , glowing blues , and shimmering silvers. Style: Ultra-realistic digital art with vivid , saturated colors , evoking a sense of awe and cosmic wonder , reminiscent of the works of digital painters like Beeple and Astropop. ,
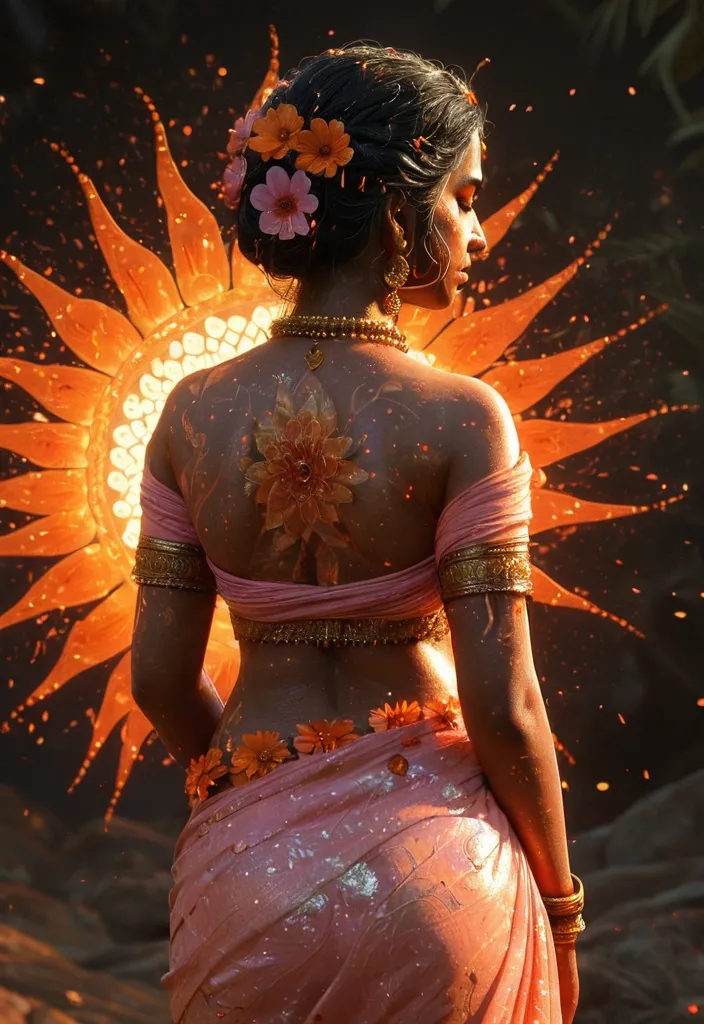
Melancholic , Oil Paint. Back view , close up beautiful masterpiece cinematic , hyper Indian woman in Saree , wearing light pink and orange flowers , braided blonde black hair , sun burnt face , made of shimmering iridescent glitter and particles. dim lighting , cheeky , tan lines , full body , by Philippe Druillet , HD , Detailed Render , ,

whimsical_cartoon_aesthetic with bold_strong_contour_illustration \{line_art movement\} , illustration , digital \{art , artistry , drawing\} , intense_colors \{bright , vivid , textured\} , tans browns deep_reds color palette; solo_focus , 1character_design \{pokemon creature|pokemon alien|pokemon plant\} , pokemon_power_set \{|metal|fire|grass|ghost\} , power , stands on \{small_circular_riser\}; facing_front , centred_on_view; masterpiece , finest quality , transcendent detail , limitless resolution , sublime color range , exquisite texture , mesmerizing atmosphere , captivating composition , awe-inspiring artistry , cinematic color grading , photorealistic artstation aesthetic , ultra-detailed 32k resolution , infinite dynamic range , immersive environment , evocative storytelling , sublime emotive depth , captivating viewer , infinite visual fidelity , spectacular 3d artistry , photorealistic painting style , unparalleled level of visual sophistication. art_of_akira_hiramoto , art_of_sui_ishida , art_of_q_hayashida ,
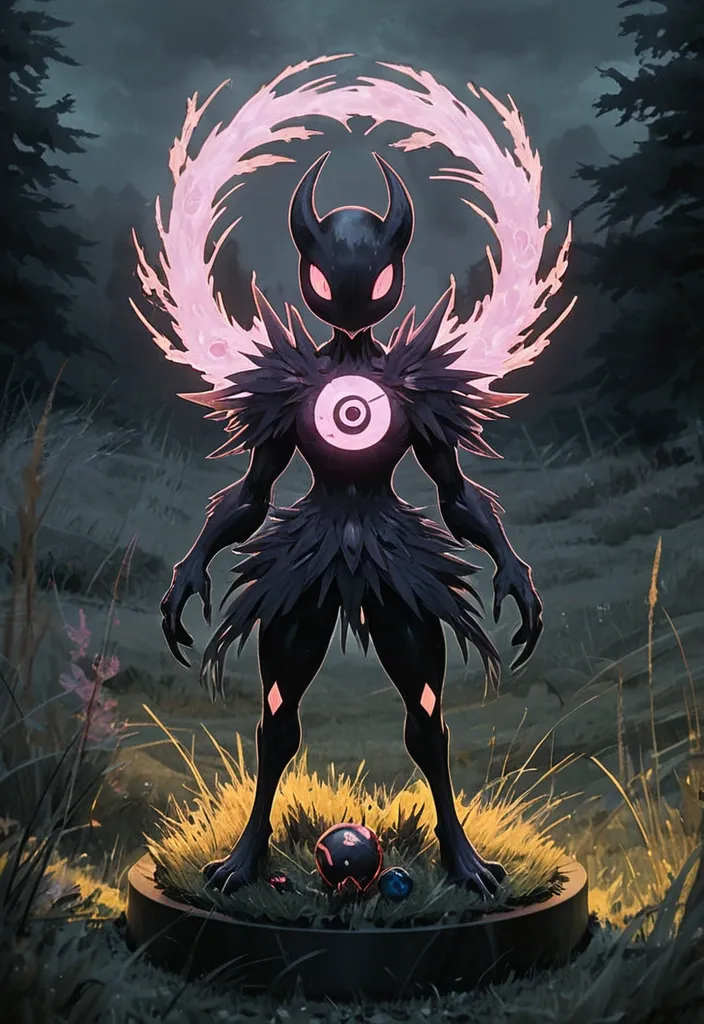
strong painterly composition \{painting|faux-oil painting|dark_romanticism|painterly composition\} , digital_media; centred_to_view , centerpiece; 1Pokemon , solo , painted_from_anime , based_on_type \{Ghost|Fire|Grass|Psychic|Metal\} , conceptual_pokemon_focus , pokemon_creature; fullbody , stands , small circular_riser ,
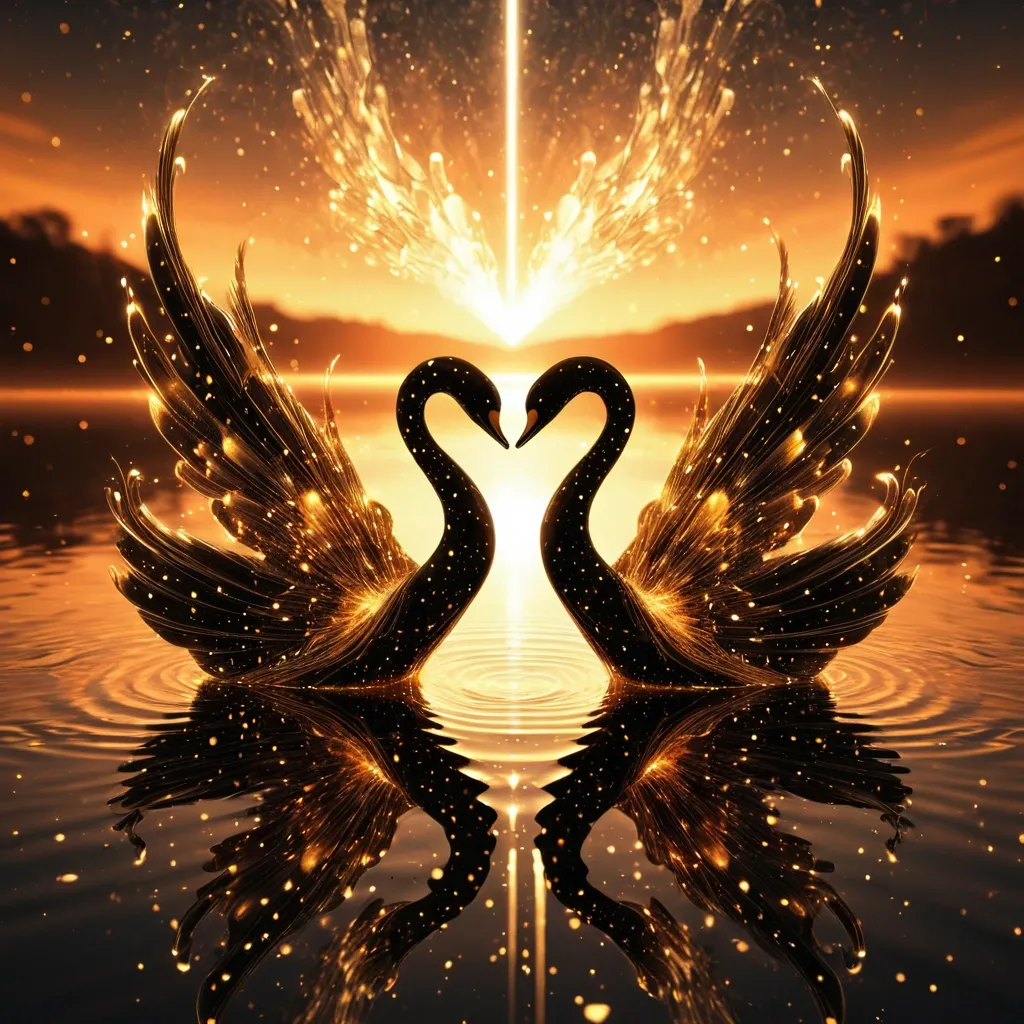
Ethereal Golden Hour: landscape Moment Melting from a sunset rendered as a Fractal ray , abstract digital art depicting , a natural , Two Feather swan , Facing , kissing , you can make a heart shape with your head and neck rendered in (dim-black dots reflecting on calm , reflective ground:1.2) , silhouetted against a breathtaking golden hour sunset that paints the sky in hues of orange , pink and gold. Style: Celestial , ethereal , abstract , digital art smoking: Dramatic backlighting , bright glowing particles , contrasting dark background Composition: dynamic diagonal composition , upward gaze Details: Sparkling white waves and smoke , streaking white light trails , sense of movement and wonder , magical atmosphere Quality: High detail , 4K , Masterpiece , Rendered in Octane ,
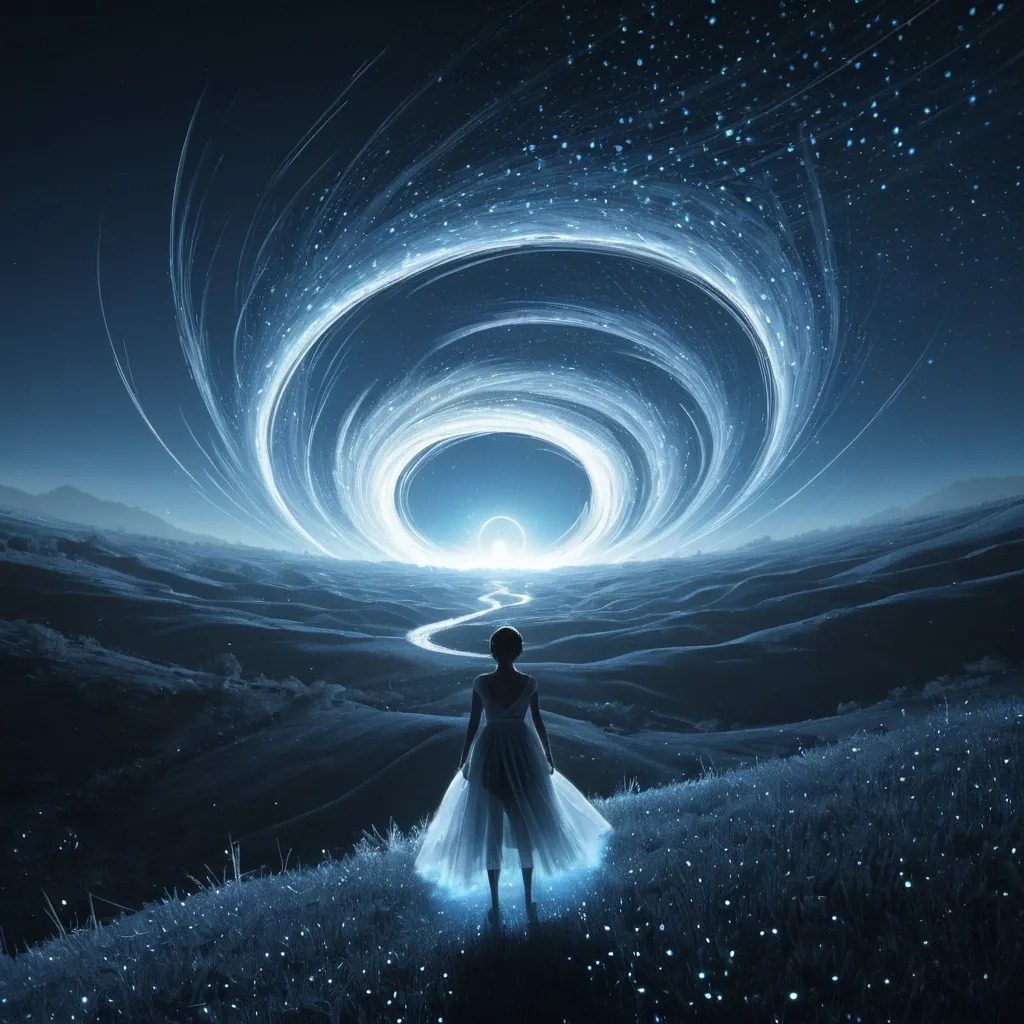
A high-angle bird's-eye view , a landscape Tornado Melting from a vortex moonlight rendered as a Fractal ray , abstract graphic Interference style , A lone woman stands on , gazing at a moonlight that paints the sky in hues of blue , gray and black , shrouded in light-blue and white tulle-like dots , set against a low-resolution dark night background with subtle white accents. The minimalist , naturalistic landscape features a dynamic diagonal composition with dramatic backlighting , bright glowing particles , and streaking white light trails , evoking a sense of movement , wonder , and magical atmosphere , rendered in high-detail 4K with Octane. ,
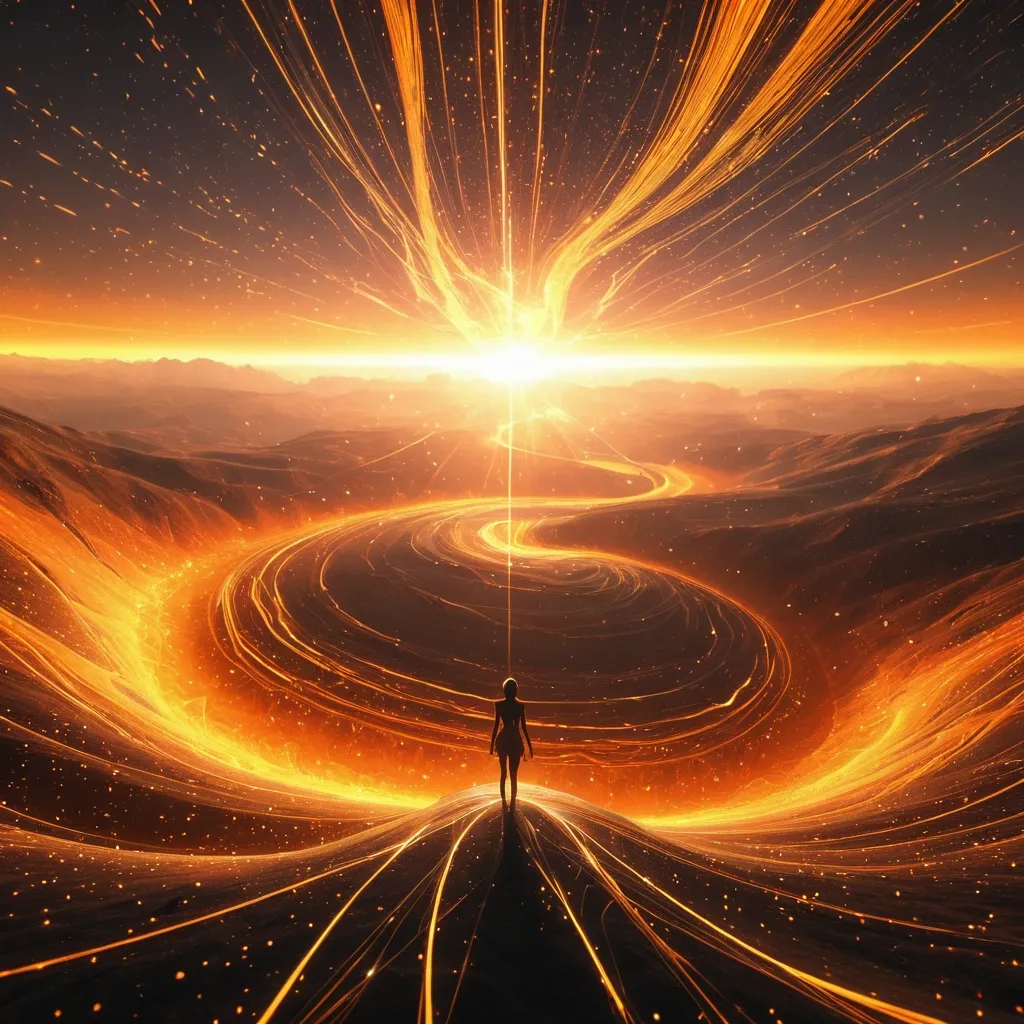
Ethereal Golden Hour: A high-angle bird's-eye view , landscape Moment Melting from a vortex sunrise rendered as a Fractal ray , abstract digital art depicting A lone woman stands on , gazing at a golden hour sunrise that paints the sky in hues of orange , pink and gold , shrouded in orange and yellow tulle-like dots , set against a low-resolution metallic black background with subtle white accents. The minimalist , naturalistic landscape features a dynamic diagonal composition with dramatic backlighting , bright glowing particles , and streaking white light trails , evoking a sense of movement , wonder , and magical atmosphere , rendered in high-detail 4K with Octane.Ethereal Golden Hour: A high-angle bird's-eye view , landscape Moment Melting from a vortex sunrise rendered as a Fractal ray , abstract digital art depicting A lone woman stands on , gazing at a golden hour sunrise that paints the sky in hues of orange , pink and gold , shrouded in orange and yellow tulle-like dots , set against a low-resolution metallic black background with subtle white accents. The minimalist , naturalistic landscape features a dynamic diagonal composition with dramatic backlighting , bright glowing particles , and streaking white light trails , evoking a sense of movement , wonder , and magical atmosphere , rendered in high-detail 4K with Octane. ,
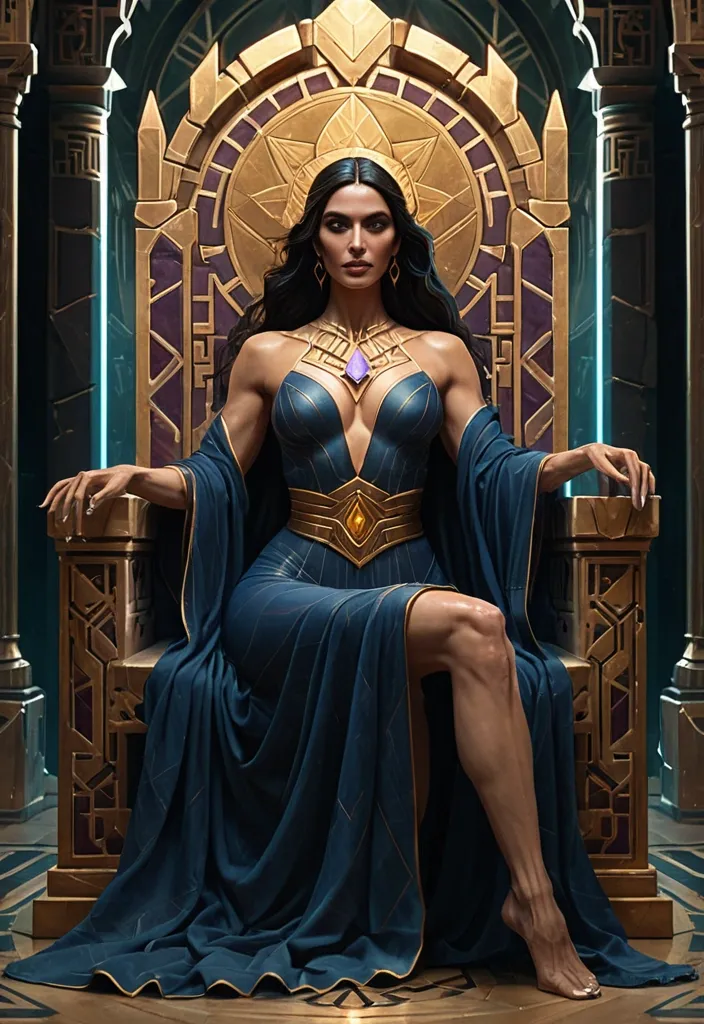
Ilustración digital estilo pintura al óleo , semi-realista , con pinceladas visibles y textura pictórica. Mujer joven de apariencia poderosa y mística , sentada en un trono monumental de piedra tallada con formas geométricas y detalles dorados envejecidos. Postura: Está sentada de frente , ocupando el centro de la composición. Su espalda está apoyada ligeramente contra el respaldo , con una postura relajada pero dominante. Un hombro está un poco más bajo que el otro , dando naturalidad. Su brazo izquierdo cae relajado sobre el apoyabrazos del trono , con la mano suelta , dedos ligeramente curvados. Su brazo derecho está levantado hacia el pecho , sosteniendo una gema o cristal brillante. Una pierna está cruzada sobre la otra , con la rodilla elevada , creando una pose elegante , segura y sensual sin ser explícita. La cadera está ligeramente girada , dando dinamismo a la composición. Cuerpo y anatomía: Torso femenino estilizado , con clavículas visibles , hombros suaves , pecho sugerido de forma artística , sin ser explícito. Abdomen sutilmente marcado con sombras suaves. Piel clara , con variaciones de tonos cálidos y fríos para dar volumen. Iluminación que resalta los planos del cuerpo como si fuera pintura tradicional. Rostro y expresión: Rostro simétrico , facciones delicadas pero fuertes. Labios carnosos , ligeramente entreabiertos. Mirada directa o ligeramente hacia arriba , con ojos claros y un aire sobrenatural. Expresión serena , dominante , misteriosa , como una reina o una deidad. Ceño relajado , sin sonrisa evidente. Cabello: Cabello largo , oscuro , ondulado , cayendo sobre los hombros y el pecho de forma natural , con mechones sueltos y movimiento orgánico. Algunos mechones capturan la luz. Vestimenta: Lleva solo una tela o falda larga azul profunda que cubre la parte inferior del cuerpo , con pliegues marcados , pinceladas sueltas , textura espesa tipo óleo. Cinturón dorado simple en la cintura. Elemento mágico: En su mano sostiene una gema facetada de cristal en tonos rosados , lilas y violetas , translúcida , emitiendo una luz suave. Esta luz ilumina sutilmente su mano , su pecho y parte de su rostro. Trono: Trono grande , pesado , de piedra o madera tallada , con formas geométricas , símbolos arcaicos , y detalles dorados desgastados. Tiene un respaldo alto , con un arco semicircular detrás de su cabeza , enmarcándola como si fuera un icono sagrado. Iluminación: Luz principal cálida desde un lateral , creando contrastes fuertes. Sombras profundas en el fondo. Iluminación secundaria fría muy suave para separar la figura del fondo. La gema es una fuente de luz secundaria. Fondo: Abstracto , oscuro , con pinceladas sueltas en verdes oscuros , negros , ocres y azules. Sin detalles definidos , estilo painterly , atmósfera mística. Estilo: Concept art , fantasía épica , pintura digital estilo óleo , pinceladas visibles , no hiperrealista , bordes ligeramente remarcados con líneas claras , textura de lienzo , alto detalle , iluminación dramática , composición cinematográfica. En vez de una gema en la mano haz una maquina de tatuar ,
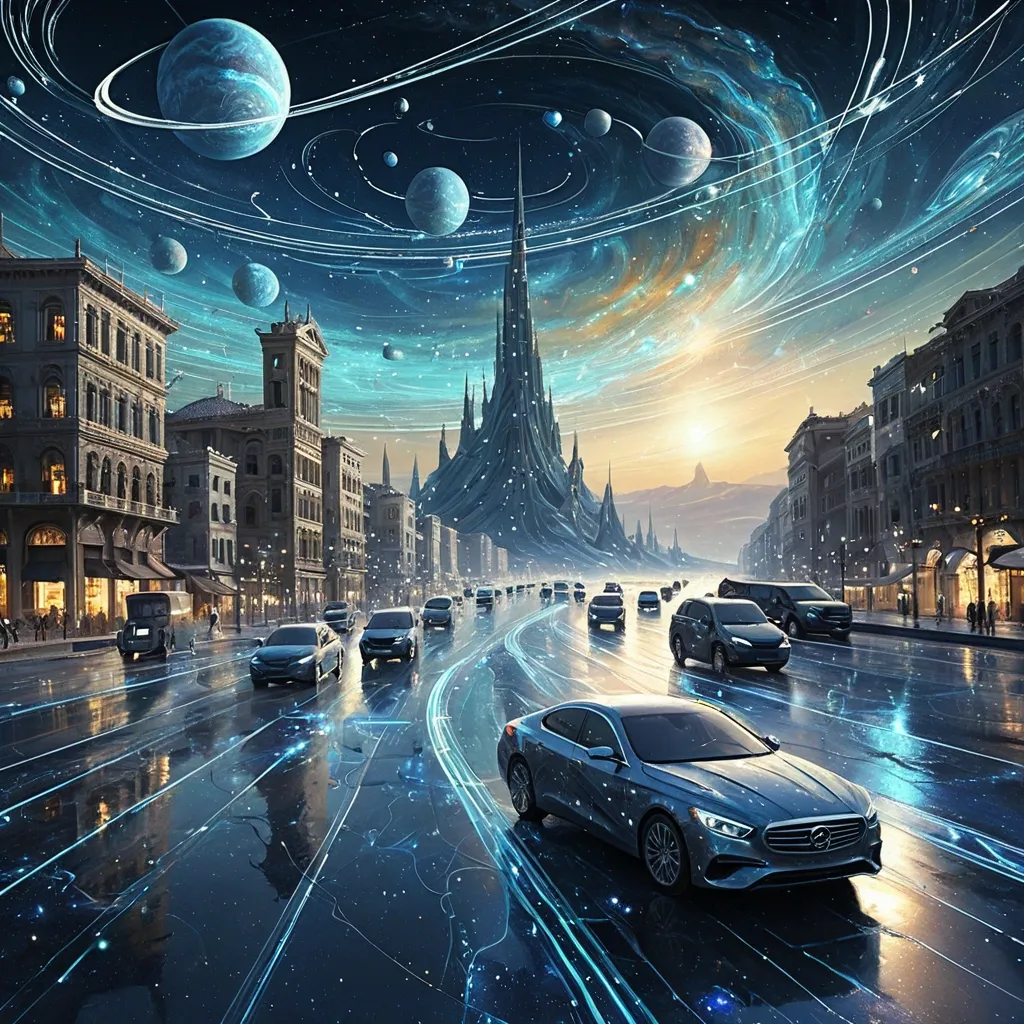
A masterpiece painting depicting a serene celestial landscape where city street are made of swirling galaxies and street flow with lines starlight. Ethereal group of vehicle composed of pure light wander the plains. This image should be a triumph of digital art , embodying the pinnacle of surrealism and matte painting techniques , suitable for a masterpiece showcase. ,
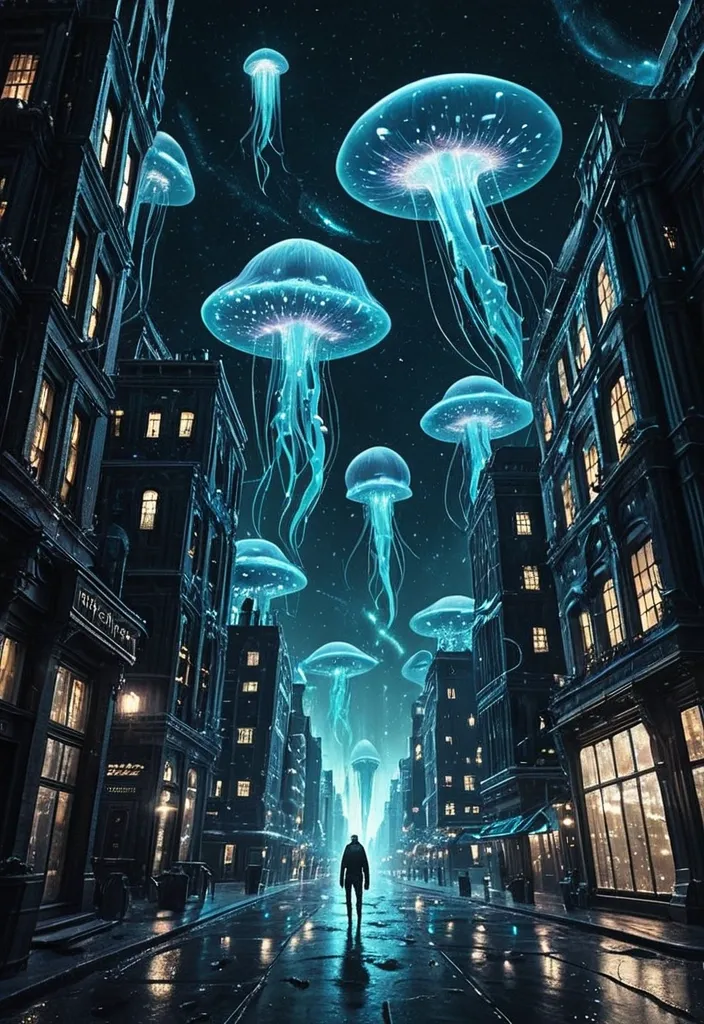
Imagine a city built entirely from solidified starlight , floating in the void of deep space. Structures are organic and flowing , with bioluminescent lights pulsing softly. Small , ethereal creatures resembling cosmic jellyfish drift between the buildings. This is a digital matte painting with a strong surrealist influence , capturing the awe-inspiring scale and beauty of an impossible place. ,
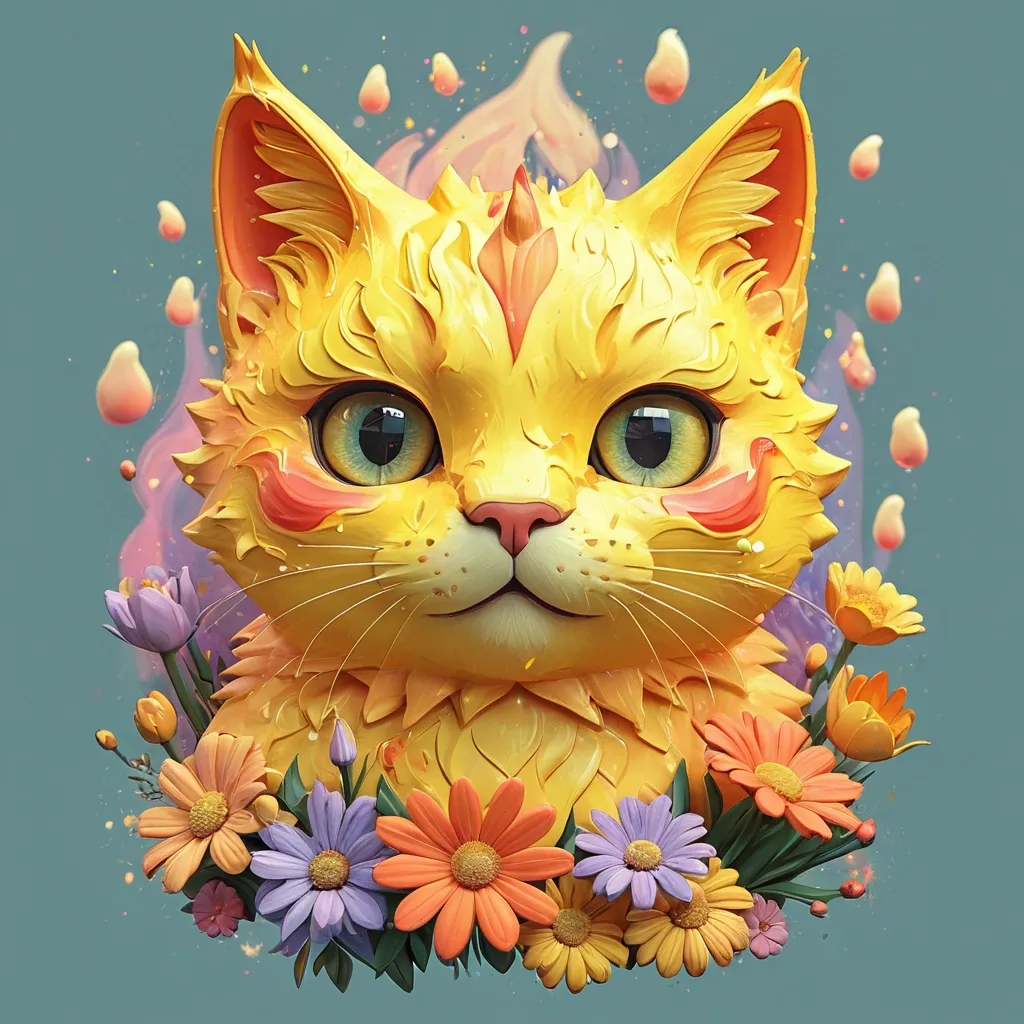
(best quality:1.4) , ((masterpiece)) , ((realistic)) , (detailed) , A detailed illustration face Yalow cat , fire , t-shirt design , flowers splash , t-shirt design , in the style of Studio Ghibli , pastel tetradic colors , 3D vector art , cute and quirky , fantasy art , watercolor effect , bokeh , Adobe Illustrator , hand-drawn , digital painting , low-poly , soft lighting , bird's-eye view , isometric style , retro aesthetic , focused on the character , 4K resolution , photorealistic rendering ,
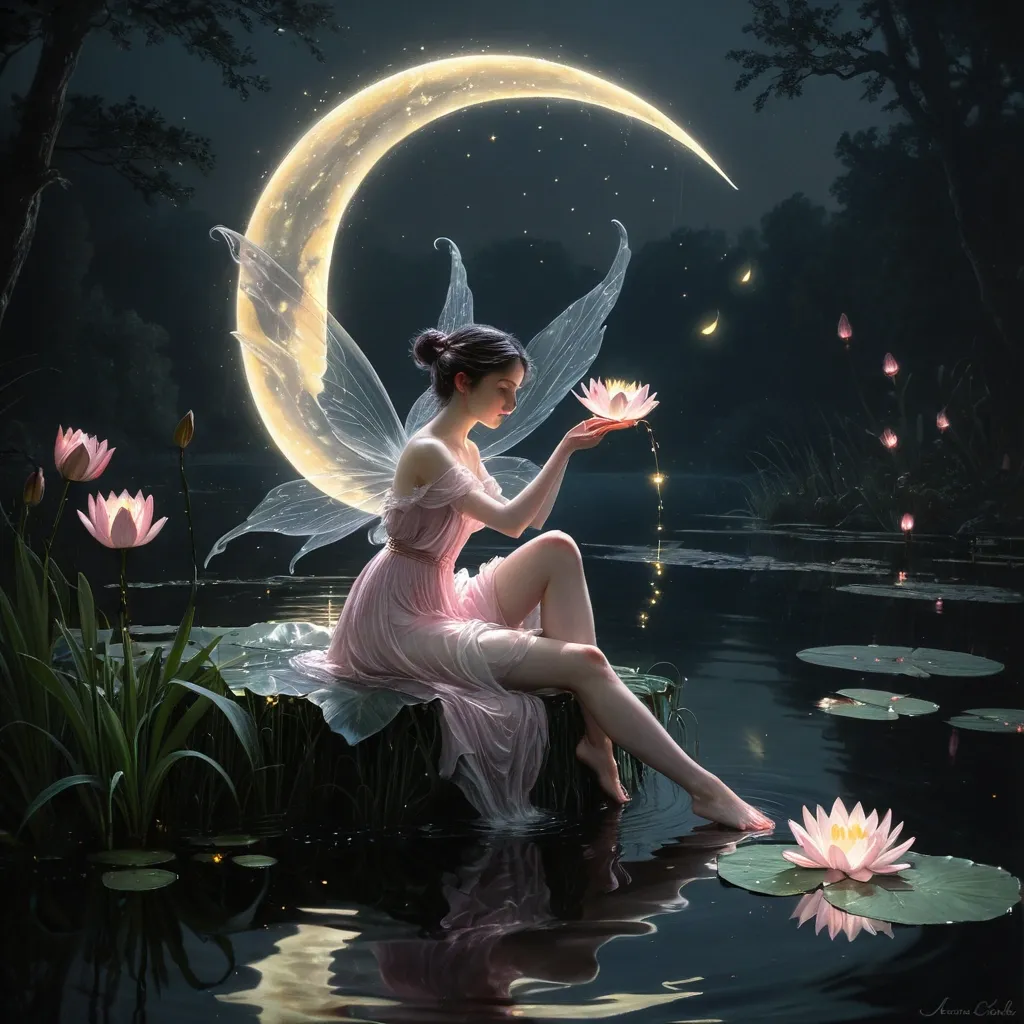
A painting in the style of 19th-century realism. A fairy with delicate wings sits on a giant , glowing , crescent moon just above a dark , reflective , misty , rippled water looking down one leg dangling gently in the air and the other bent in front of her. She has a white lily in her hands. The water reflects the moon. Dark background . Glowing fireflies. Glowing pink water lilies. ,
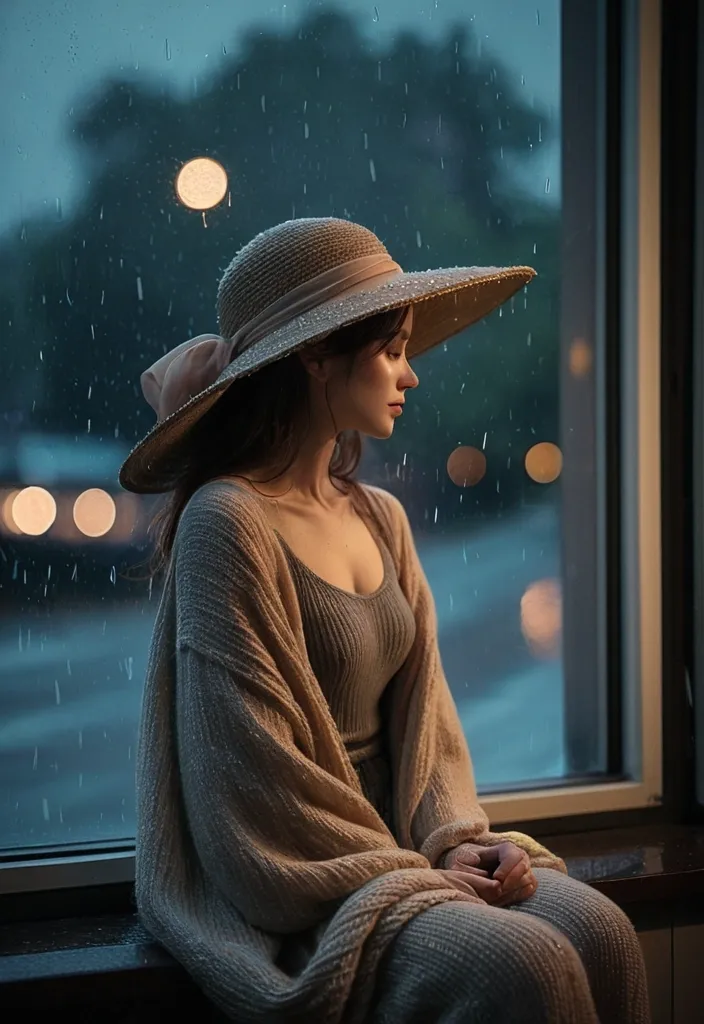
Creative oversized , wide-brimmed straw hat , a natural , feminine figure—soft curves with a healthy , balanced silhouette (feminine curves:1.1) , neither too slim nor overly full , sits by a window , knitting a scarf with yarn that seems to be spun from moonlight. Outside , a gentle rain falls , blurring the city lights into soft orbs of color. The scene is tranquil and intimate , focusing on the quiet , creative act and the soothing ambiance of a rainy evening. The style is soft focus , with a muted color palette and a feeling of cozy introspection , inspired by intimate genre paintings. ,

Minimalist YouTube channel avatar logo. A solid black circle. Inside the circle , a slightly rotated parallelogram in deep purple / violet color. Inside the parallelogram , lowercase letters “SS” in white graffiti style — bold , street art typography , spray-paint inspired , sharp edges and smooth curves , clean but expressive. High contrast , centered composition. Flat vector logo , modern urban style. No gradients , no shadows , no 3D , no extra text , no background elements. ,

Minimalist YouTube channel avatar logo. A solid black circle. Inside the circle , a slightly rotated parallelogram in deep purple / violet color. Inside the parallelogram , lowercase letters “ss” in white graffiti style — bold , street art typography , spray-paint inspired , sharp edges and smooth curves , clean but expressive. High contrast , centered composition. Flat vector logo , modern urban style. No gradients , no shadows , no 3D , no extra text , no background elements. ,

A mature Indian man stands in front of a beautifully illuminated Hindu temple at night. He is wearing a bright mustard-yellow embroidered sherwani with intricate traditional patterns , shiny embellishments and a matching stole draped around his neck. He is smiling warmly and standing in a respectful “Namaste” pose with both hands joined. His hair is neatly styled , and he has a clear , glowing complexion. The ground around him reflects the blue temple lights , giving a glossy , polished appearance. Behind him is a grand marble temple lit with bright blue , white , and golden lights. The architecture is detailed with carved pillars , decorated arches , and multiple framed paintings glowing from the walls. The entrance area shows people walking up the stairs , and two stone elephant statues are visible near the steps. Orange and yellow drapery hangs under the temple canopy. Above the temple in the sky , a massive divine holographic figure of a spiritual saint with a joyful expression is visible. The saint has a long , thick beard , a bright yellow tilak on the forehead , and hair tied in a top knot. Small colorful lights sparkle around the divine figure against the deep blue night sky , giving a celestial , blessed atmosphere. The overall mood is devotional , vibrant , colorful , and festive. Ultra-realistic lighting , high clarity , temple ambience , festive illumination , spiritual aura , full-body portrait , symmetrical composition , high-resolution photo. ,
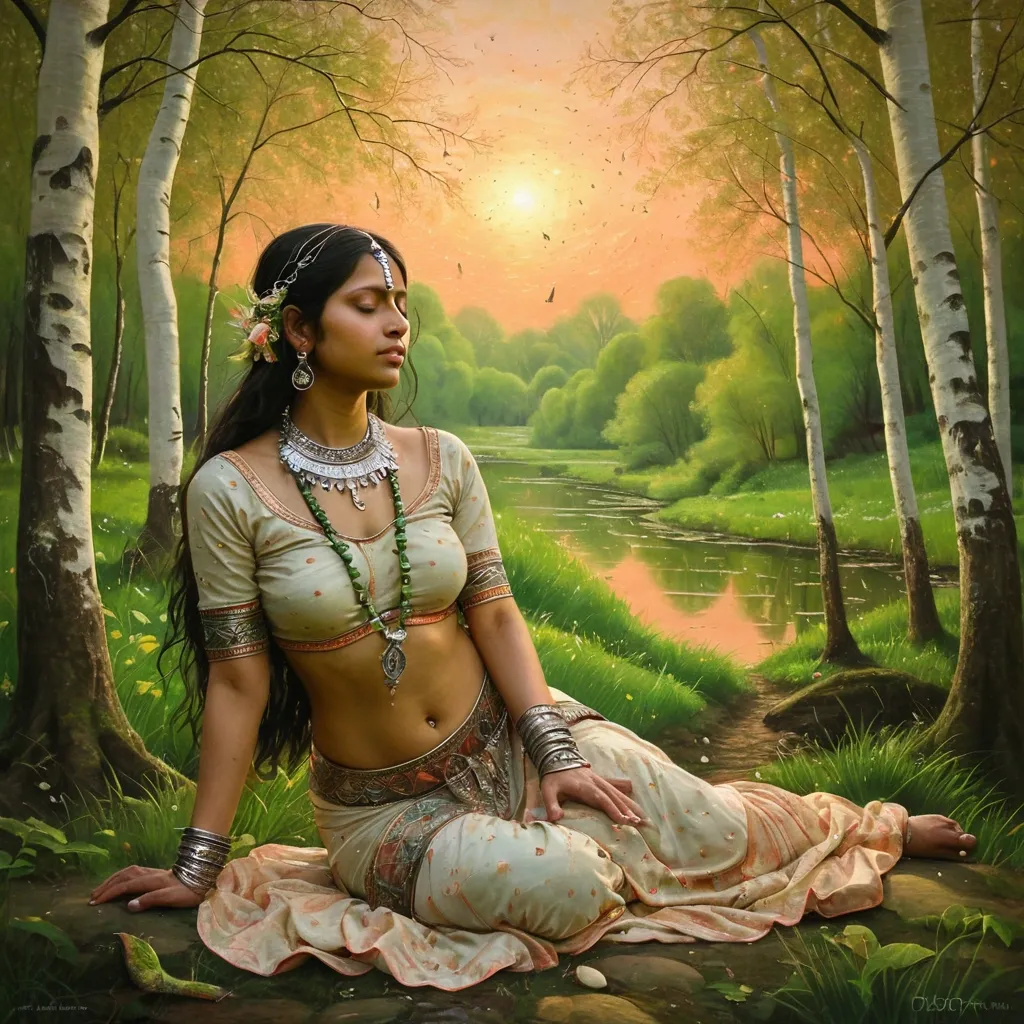
In a mythical surreal scene at the cusp of early spring , a radiant a forest nymph in the form of a indian triable woman with prominent silver jewelry , including a sizeable metallic kutchi-style necklace and a few bangles on their wrists. wearing light floral blouse and sarong sits gracefully on the edge of a path lined with birch trees , their leaves shimmering in May's vibrant green hues. The scene is bathed in a golden-green twilight , as majestic geese soar overhead , their wings catching the fading sunlight. The sky transitions from a soft peach to a vivid reddish-gold , dotted with wispy clouds. The woman's gaze , filled with serenity , follows the geeses , her expression dreamlike and contemplative. The oil painting captures the essence of a folk song through masterful brushstrokes , vivid colors , and a harmonious composition that evokes a sense of timeless beauty and tranquility. extreme detail ,
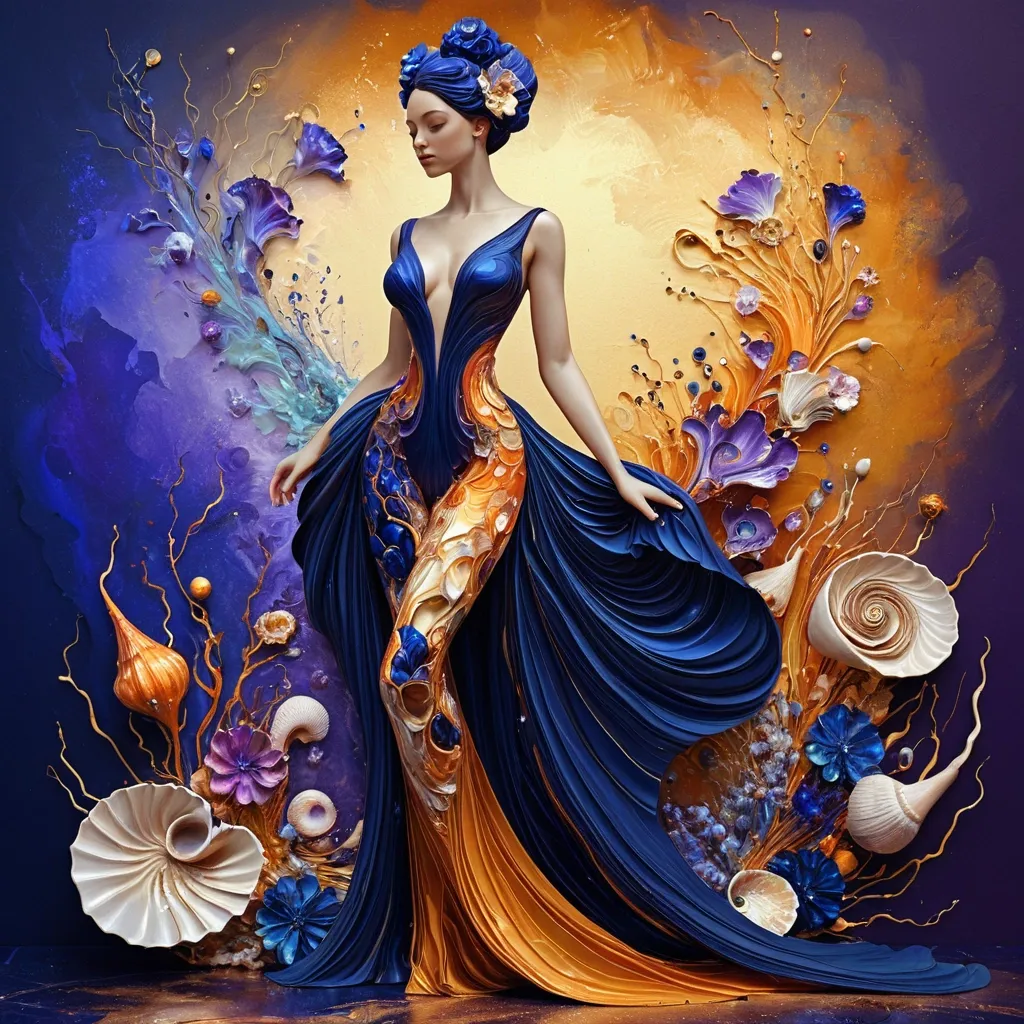
A similar prompt with a modification for a full-body image: "An elegant artistic full-length portrait of a woman in digital art style , combining a realistic figure with abstract organic forms resembling flowers and seashells. A burst of colors: deep blue , gold , orange , purple. Textures with a sheen , a shimmering golden background , rich decorativeness. The painting is in the style of modern luxury wall art , high resolution , vibrant colors , surreal composition , elegant and expressive." ,

Intricately detailed surrealistic photography masterpiece of a gorgeous Japanese young woman wearing a sheer revealing dress in an artistic model pose. She appears as a heroine emerging from chaotic leaves whirlwind against a dramatic black background , inspired by ancient mythical stories. Her flowing sculptural volumetric hairstyle extends and blends seamlessly with her fashion , merging into swirling tendril waves and sinuous roots. The artwork is hyper-realistic yet painterly , with dramatic lighting and a timeless mythical aura. ,
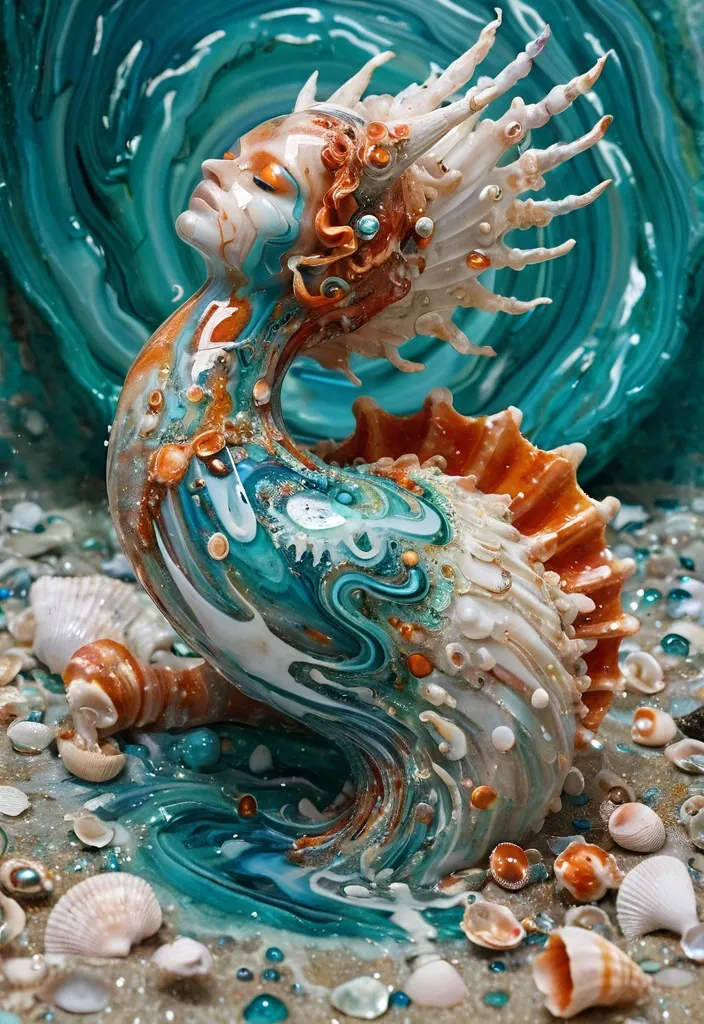
A griffin for rest with Perl , appears emerge with liquid , intricately merged within a sea of broken seashell. The seashell glistens with splatter paint patterns in a harmonious blend of glossy and matte blues , greens , oranges , and reds , capturing her dance in a surreal juxtaposition of movement and stillness. Her skin tone , a light hue like the seashell , adds an almost mystical quality to her form. ,
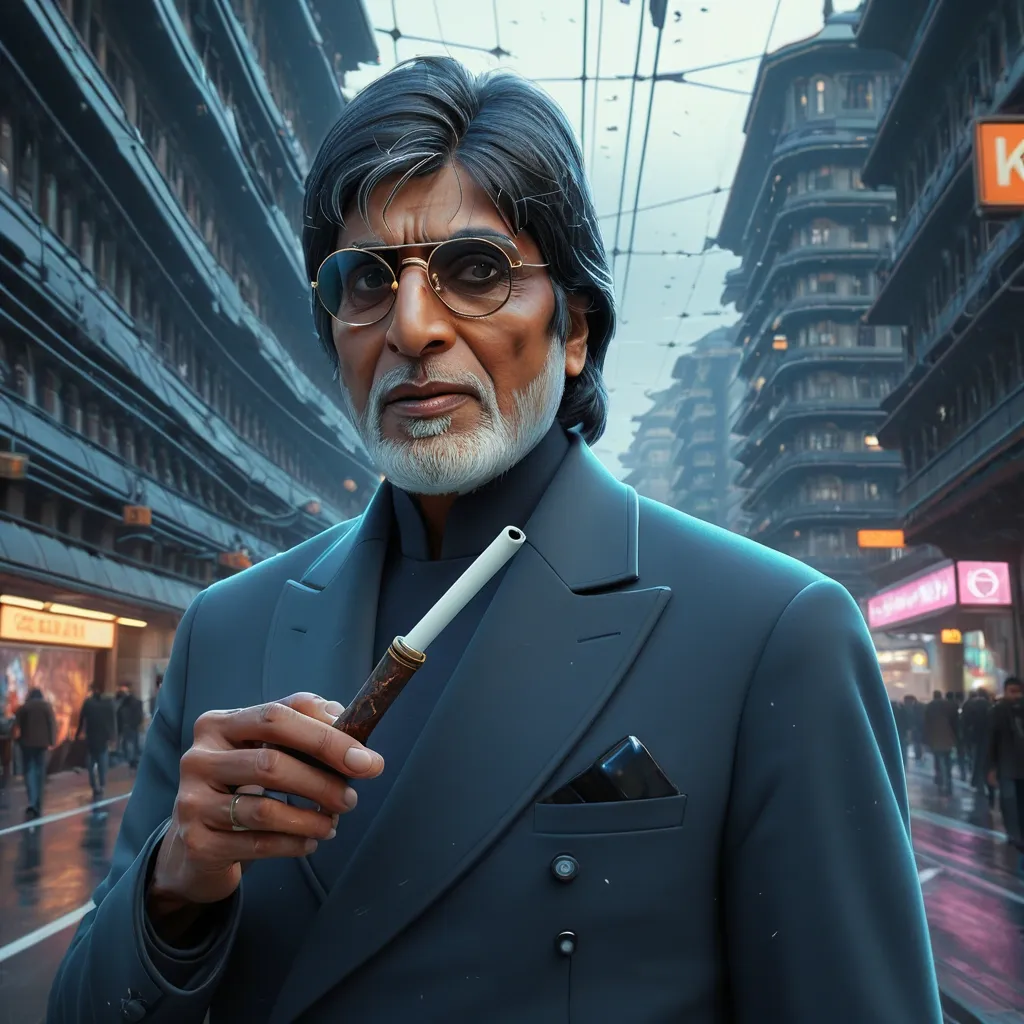
((Best Quality , 8K , Masterpiece: 1.3)) , Upper Body (1.3) , Colossal (5) , Outstanding Style , Gentle Face , Amitabh Bachchan is immortal in the present tense. In 2053. In the city of Switzerland. Walking through the city. In full growth Stylishly dressed. With magic dem out smoking pipe , Highly detailed face and skin texture , Detailed eyes , Double eyelid , outer space , vanishing point , super highway , high speed , digital render , digital painting , beeple , noah bradley , cyril roland , ross tran , trending on artstation , mecha ,
