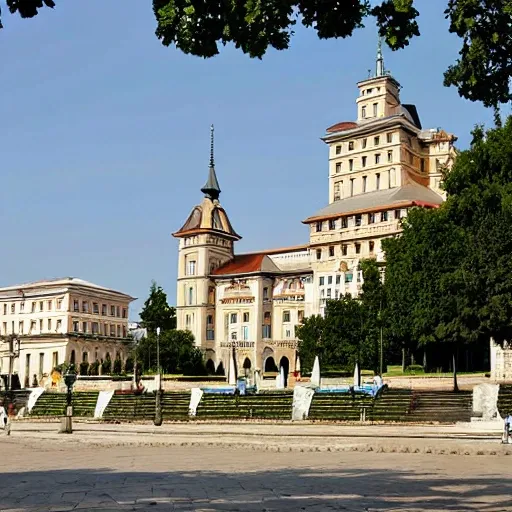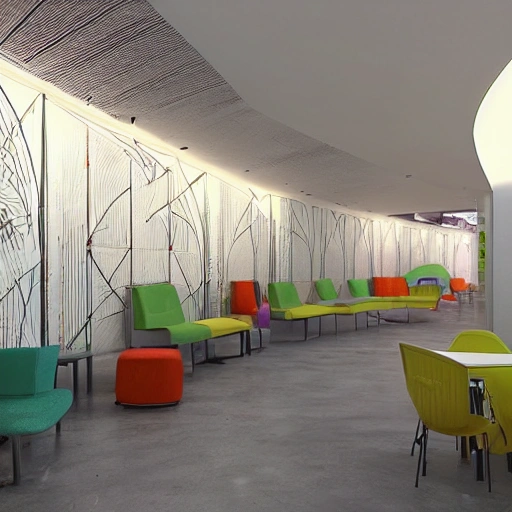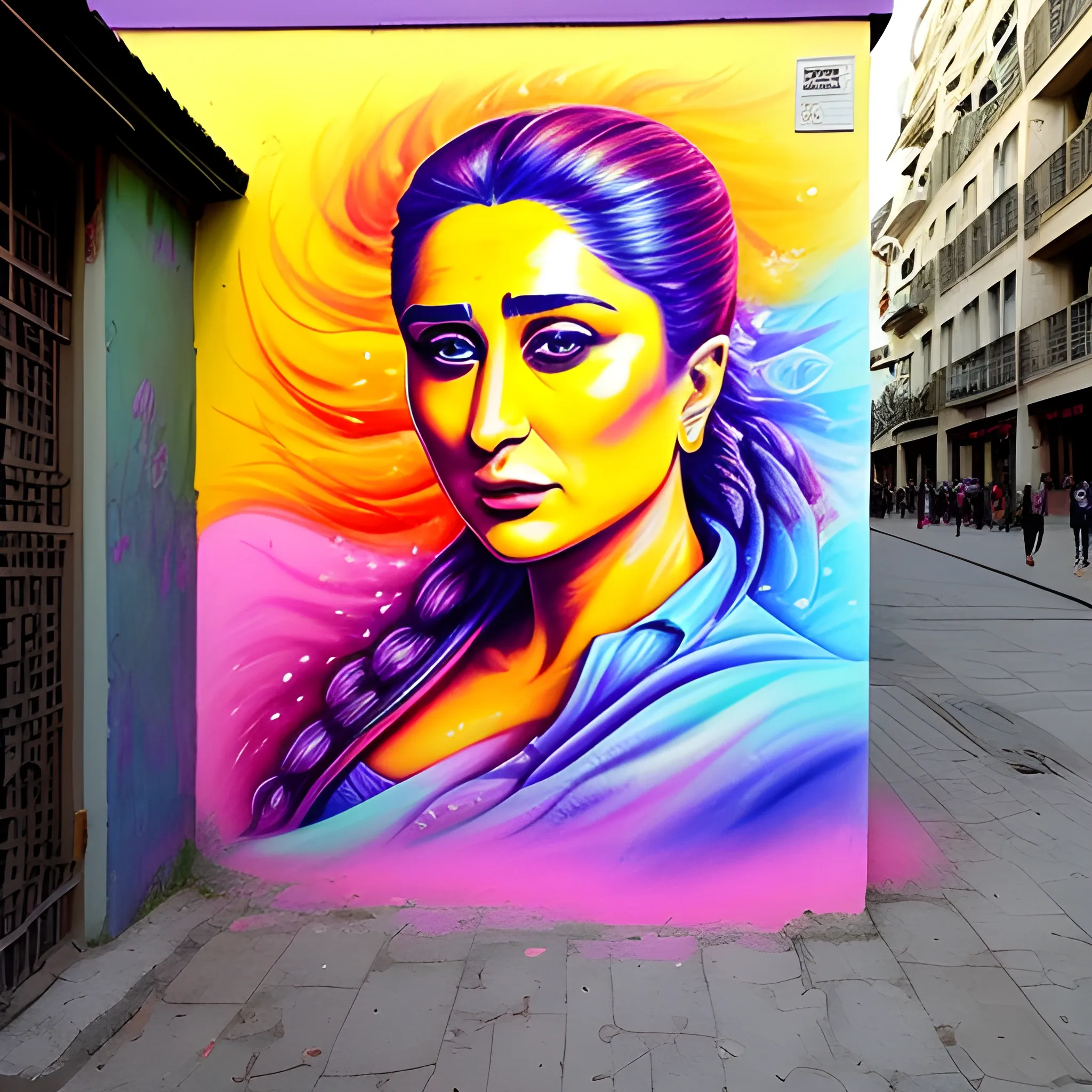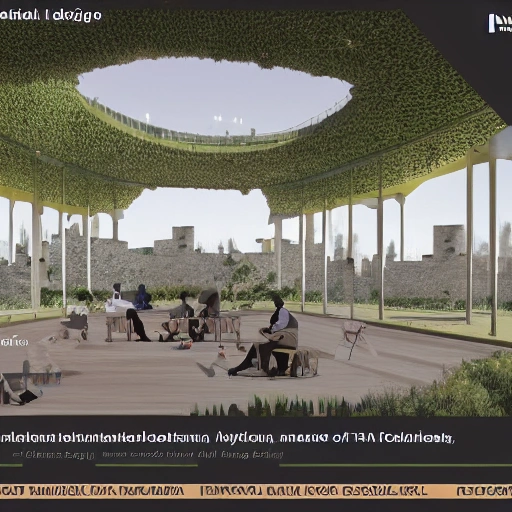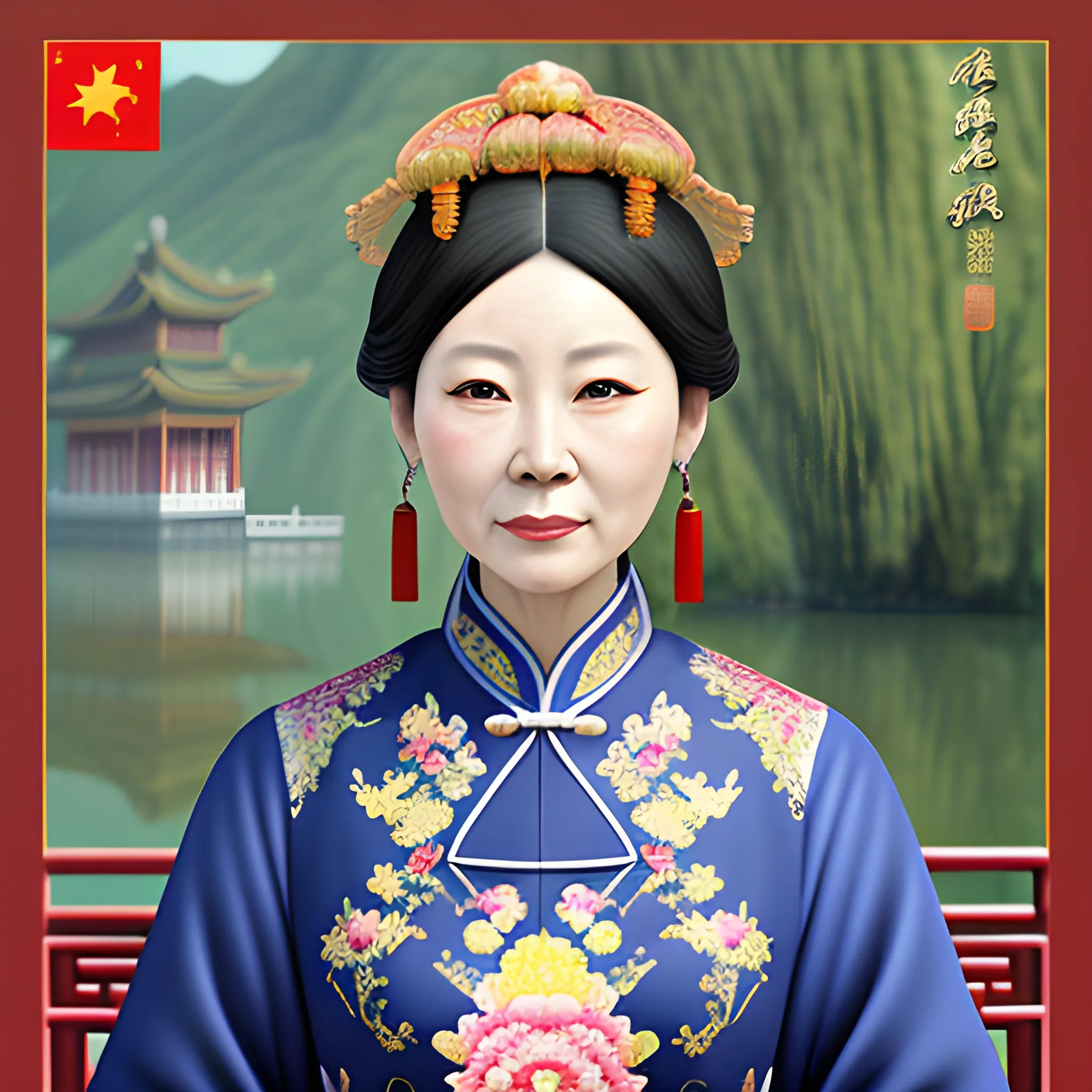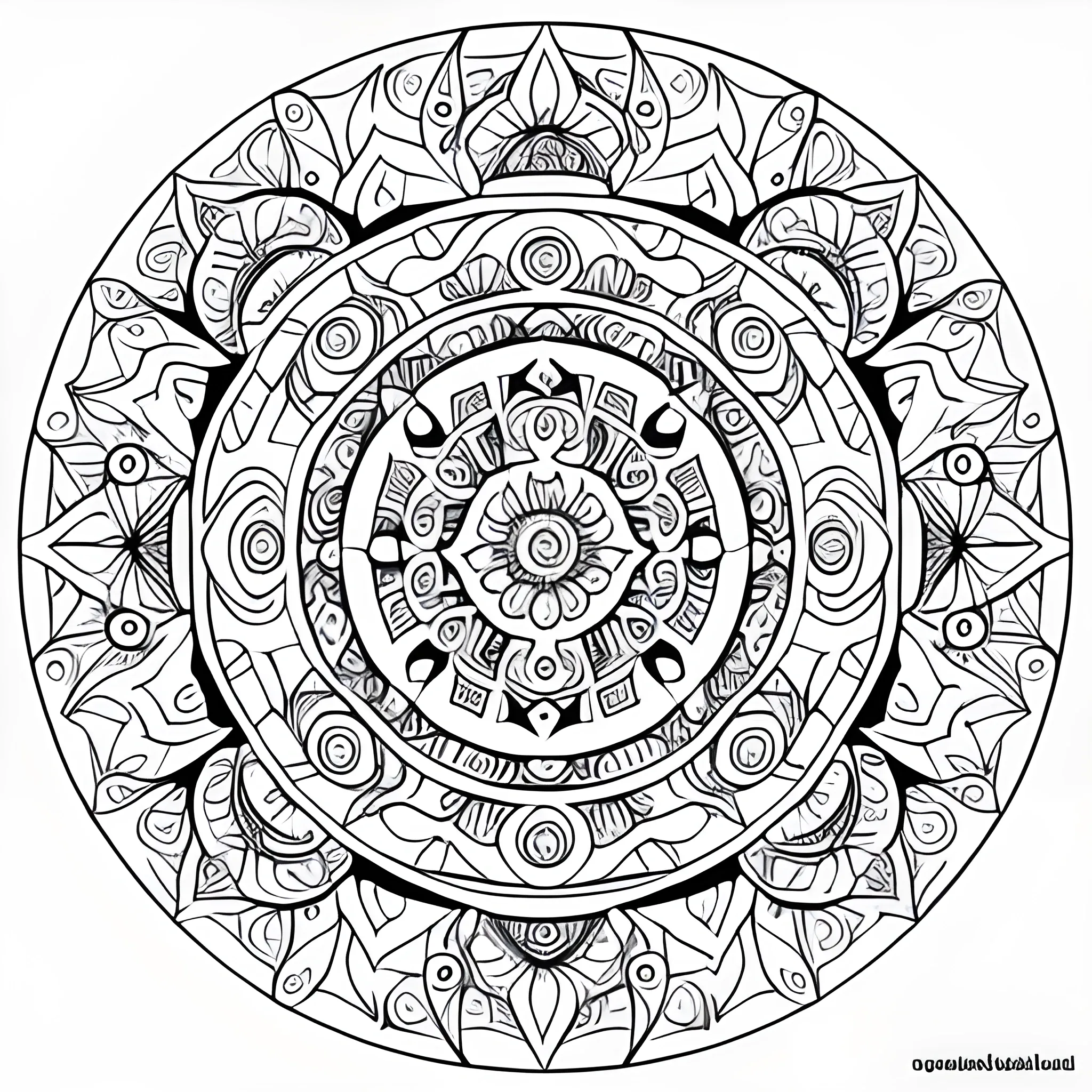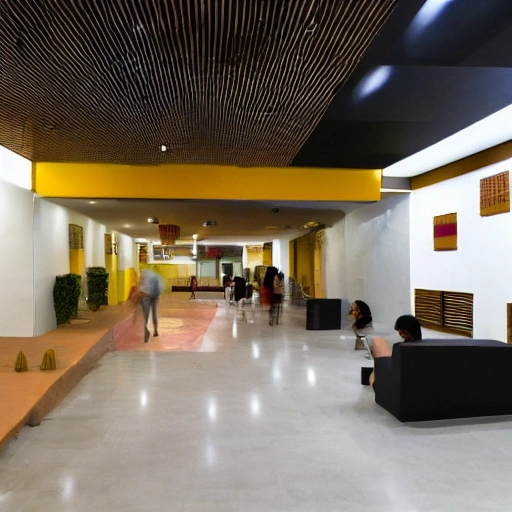AI Image Prompts for Culture
Explore AI generated designs, images, art and prompts by top community artists and designers.
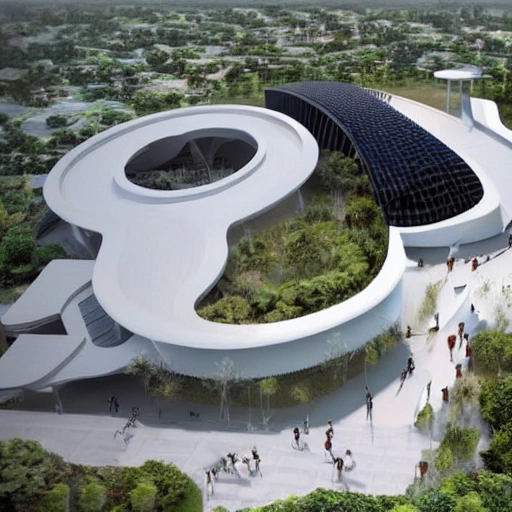
Bringing together creativity , technology and sustainability , the National Institute of Design in Hyderabad is a modern-day oasis for aspiring designers. Designed by world-renowned architect BV Doshi , this campus serves as a source of inspiration and a hub for innovation. Embracing the rich cultural heritage of Hyderabad while embracing cutting-edge design practices , the NID campus is a vibrant and dynamic space that fosters collaboration and growth. From textiles and product design to graphics and animation , students here are empowered to turn their artistic visions into tangible realities. Join us in this unique artistic journey and become a part of the design revolution that is shaping India's future.Zaha Hadid Architects thesis level design art and culture elements , 3D acadamic block hostel blocks oat landscape parking canteen sports complex interior view tree concept , cluster form , fuctional spaces , design evolution ,
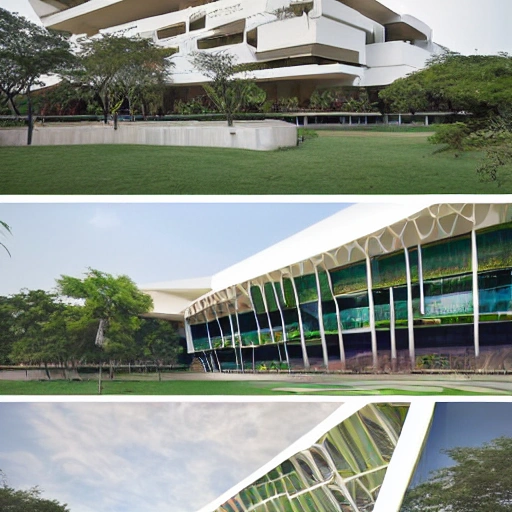
Bringing together creativity , technology and sustainability , the National Institute of Design in Hyderabad is a modern-day oasis for aspiring designers. Designed by world-renowned architect BV Doshi , this campus serves as a source of inspiration and a hub for innovation. Embracing the rich cultural heritage of Hyderabad while embracing cutting-edge design practices , the NID campus is a vibrant and dynamic space that fosters collaboration and growth. From textiles and product design to graphics and animation , students here are empowered to turn their artistic visions into tangible realities. Join us in this unique artistic journey and become a part of the design revolution that is shaping India's future.Zaha Hadid Architects thesis level design art and culture elements , 3D ,
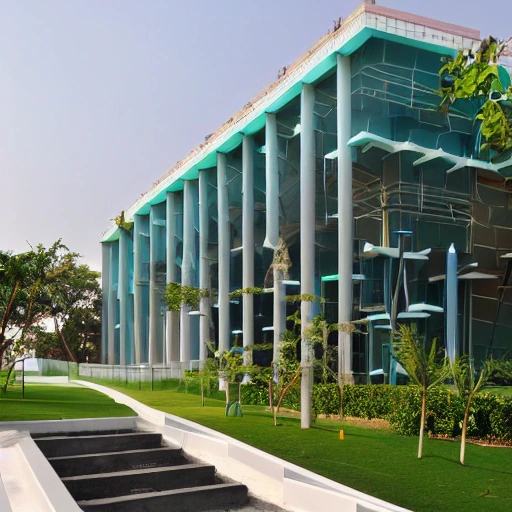
Bringing together creativity , technology and sustainability , the National Institute of Design in Hyderabad is a modern-day oasis for aspiring designers. Designed by world-renowned architect BV Doshi , this campus serves as a source of inspiration and a hub for innovation. Embracing the rich cultural heritage of Hyderabad while embracing cutting-edge design practices , the NID campus is a vibrant and dynamic space that fosters collaboration and growth. From textiles and product design to graphics and animation , students here are empowered to turn their artistic visions into tangible realities. Join us in this unique artistic journey and become a part of the design revolution that is shaping India's future.Zaha Hadid Architects thesis level design art and culture elements , 3D acadamic block hostel blocks oat landscape parking canteen sports complex interior view tree concept , cluster form , fuctional spaces , design evolution ,
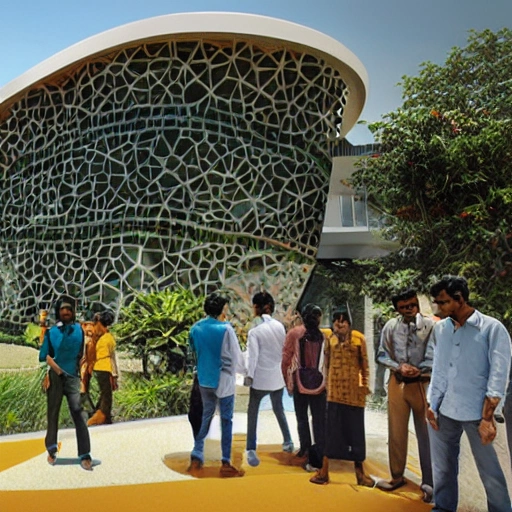
Bringing together creativity , technology and sustainability , the National Institute of Design in Hyderabad is a modern-day oasis for aspiring designers. Designed by world-renowned architect BV Doshi , this campus serves as a source of inspiration and a hub for innovation. Embracing the rich cultural heritage of Hyderabad while embracing cutting-edge design practices , the NID campus is a vibrant and dynamic space that fosters collaboration and growth. From textiles and product design to graphics and animation , students here are empowered to turn their artistic visions into tangible realities. Join us in this unique artistic journey and become a part of the design revolution that is shaping India's future.Zaha Hadid Architects thesis level design art and culture elements , 3D ,
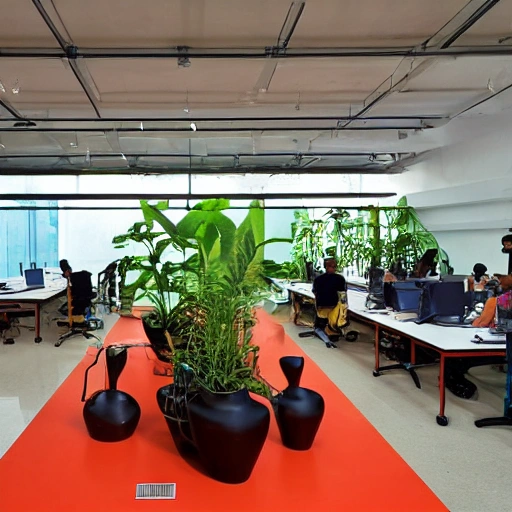
Bringing together creativity , technology and sustainability , the National Institute of Design in Hyderabad is a modern-day oasis for aspiring designers. Designed by world-renowned architect BV Doshi , this campus serves as a source of inspiration and a hub for innovation. Embracing the rich cultural heritage of Hyderabad while embracing cutting-edge design practices , the NID campus is a vibrant and dynamic space that fosters collaboration and growth. From textiles and product design to graphics and animation , students here are empowered to turn their artistic visions into tangible realities. Join us in this unique artistic journey and become a part of the design revolution that is shaping India's future.Zaha Hadid Architects thesis level design art and culture elements , 3D acadamic block hostel blocks oat landscape parking canteen sports complex interior view tree concept , cluster form , fuctional spaces , design evolution ,
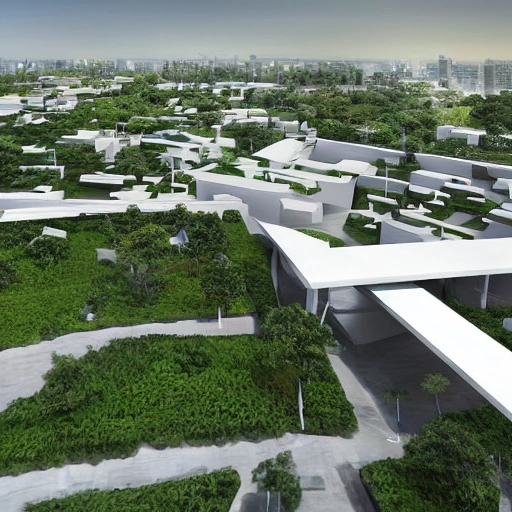
Bringing together creativity , technology and sustainability , the National Institute of Design in Hyderabad is a modern-day oasis for aspiring designers. Designed by world-renowned architect BV Doshi , this campus serves as a source of inspiration and a hub for innovation. Embracing the rich cultural heritage of Hyderabad while embracing cutting-edge design practices , the NID campus is a vibrant and dynamic space that fosters collaboration and growth. From textiles and product design to graphics and animation , students here are empowered to turn their artistic visions into tangible realities. Join us in this unique artistic journey and become a part of the design revolution that is shaping India's future.Zaha Hadid Architects thesis level design art and culture elements ,
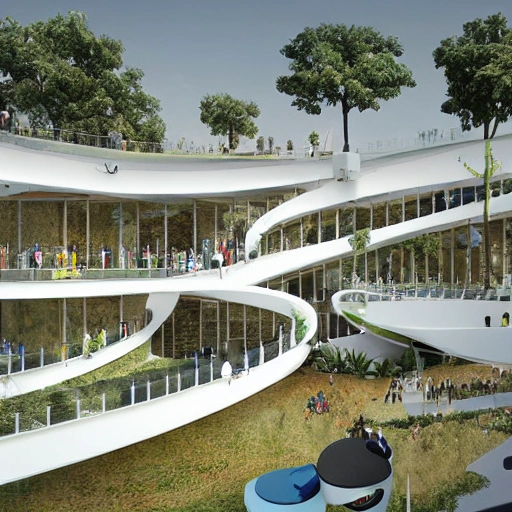
Bringing together creativity , technology and sustainability , the National Institute of Design in Hyderabad is a modern-day oasis for aspiring designers. Designed by world-renowned architect BV Doshi , this campus serves as a source of inspiration and a hub for innovation. Embracing the rich cultural heritage of Hyderabad while embracing cutting-edge design practices , the NID campus is a vibrant and dynamic space that fosters collaboration and growth. From textiles and product design to graphics and animation , students here are empowered to turn their artistic visions into tangible realities. Join us in this unique artistic journey and become a part of the design revolution that is shaping India's future.Zaha Hadid Architects thesis level design art and culture elements , 3D ,
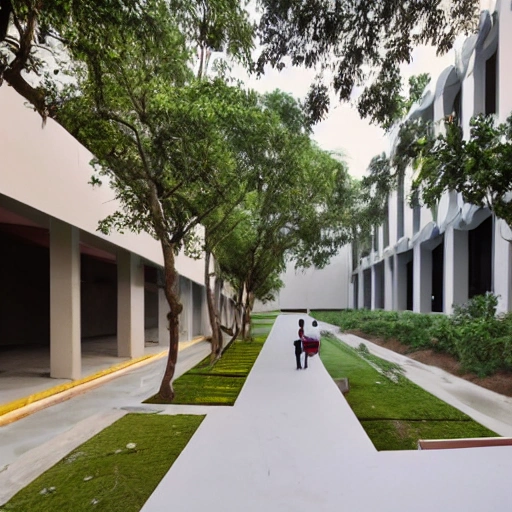
Bringing together creativity , technology and sustainability , the National Institute of Design in Hyderabad is a modern-day oasis for aspiring designers. Designed by world-renowned architect BV Doshi , this campus serves as a source of inspiration and a hub for innovation. Embracing the rich cultural heritage of Hyderabad while embracing cutting-edge design practices , the NID campus is a vibrant and dynamic space that fosters collaboration and growth. From textiles and product design to graphics and animation , students here are empowered to turn their artistic visions into tangible realities. Join us in this unique artistic journey and become a part of the design revolution that is shaping India's future.Zaha Hadid Architects thesis level design art and culture elements , 3D acadamic block hostel blocks oat landscape parking canteen sports complex interior view ,
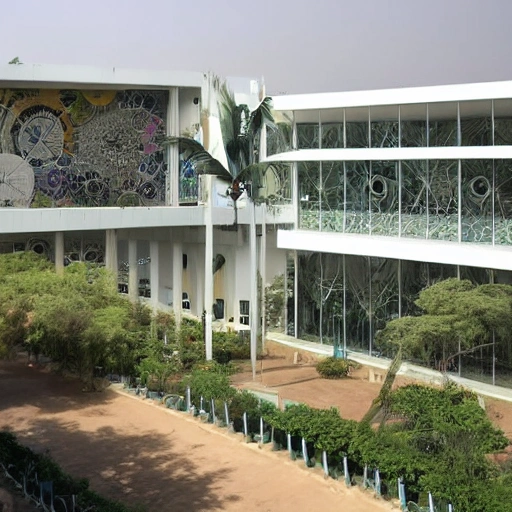
Bringing together creativity , technology and sustainability , the National Institute of Design in Hyderabad is a modern-day oasis for aspiring designers. Designed by world-renowned architect BV Doshi , this campus serves as a source of inspiration and a hub for innovation. Embracing the rich cultural heritage of Hyderabad while embracing cutting-edge design practices , the NID campus is a vibrant and dynamic space that fosters collaboration and growth. From textiles and product design to graphics and animation , students here are empowered to turn their artistic visions into tangible realities. Join us in this unique artistic journey and become a part of the design revolution that is shaping India's future.Zaha Hadid Architects thesis level design art and culture elements , 3D ,
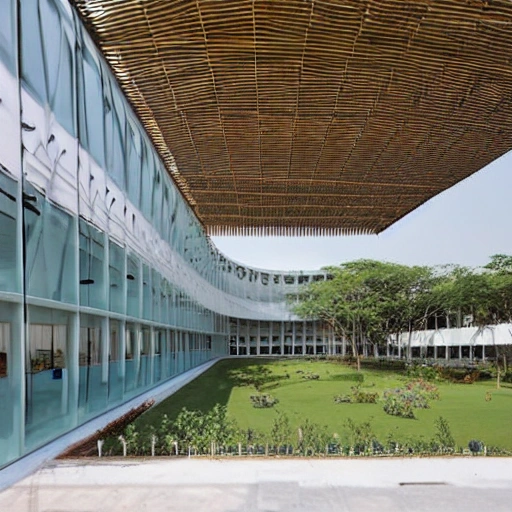
Bringing together creativity , technology and sustainability , the National Institute of Design in Hyderabad is a modern-day oasis for aspiring designers. Designed by world-renowned architect BV Doshi , this campus serves as a source of inspiration and a hub for innovation. Embracing the rich cultural heritage of Hyderabad while embracing cutting-edge design practices , the NID campus is a vibrant and dynamic space that fosters collaboration and growth. From textiles and product design to graphics and animation , students here are empowered to turn their artistic visions into tangible realities. Join us in this unique artistic journey and become a part of the design revolution that is shaping India's future.Zaha Hadid Architects thesis level design art and culture elements , 3D acadamic block hostel blocks oat landscape parking canteen sports complex interior view tree concept , cluster form , fuctional spaces , design evolution ,
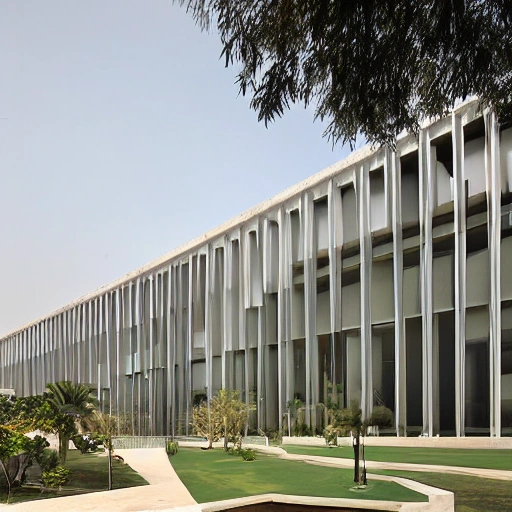
Bringing together creativity , technology and sustainability , the National Institute of Design in Hyderabad is a modern-day oasis for aspiring designers. Designed by world-renowned architect BV Doshi , this campus serves as a source of inspiration and a hub for innovation. Embracing the rich cultural heritage of Hyderabad while embracing cutting-edge design practices , the NID campus is a vibrant and dynamic space that fosters collaboration and growth. From textiles and product design to graphics and animation , students here are empowered to turn their artistic visions into tangible realities. Join us in this unique artistic journey and become a part of the design revolution that is shaping India's future.Zaha Hadid Architects thesis level design art and culture elements , 3D acadamic block hostel blocks oat landscape parking canteen sports complex interior view tree concept , cluster form , fuctional spaces , design evolution ,
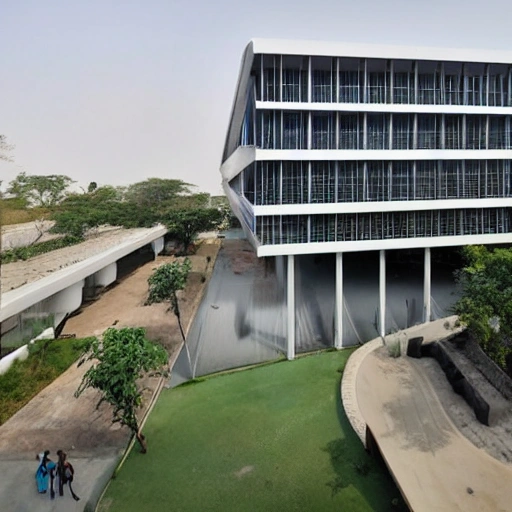
Bringing together creativity , technology and sustainability , the National Institute of Design in Hyderabad is a modern-day oasis for aspiring designers. Designed by world-renowned architect BV Doshi , this campus serves as a source of inspiration and a hub for innovation. Embracing the rich cultural heritage of Hyderabad while embracing cutting-edge design practices , the NID campus is a vibrant and dynamic space that fosters collaboration and growth. From textiles and product design to graphics and animation , students here are empowered to turn their artistic visions into tangible realities. Join us in this unique artistic journey and become a part of the design revolution that is shaping India's future.Zaha Hadid Architects thesis level design art and culture elements , 3D ,
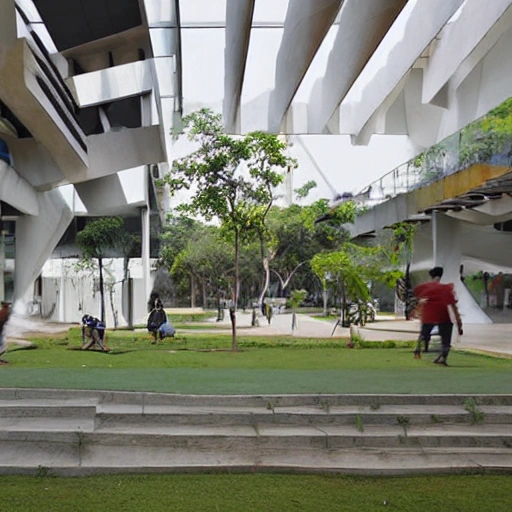
Bringing together creativity , technology and sustainability , the National Institute of Design in Hyderabad is a modern-day oasis for aspiring designers. Designed by world-renowned architect BV Doshi , this campus serves as a source of inspiration and a hub for innovation. Embracing the rich cultural heritage of Hyderabad while embracing cutting-edge design practices , the NID campus is a vibrant and dynamic space that fosters collaboration and growth. From textiles and product design to graphics and animation , students here are empowered to turn their artistic visions into tangible realities. Join us in this unique artistic journey and become a part of the design revolution that is shaping India's future.Zaha Hadid Architects thesis level design art and culture elements ,
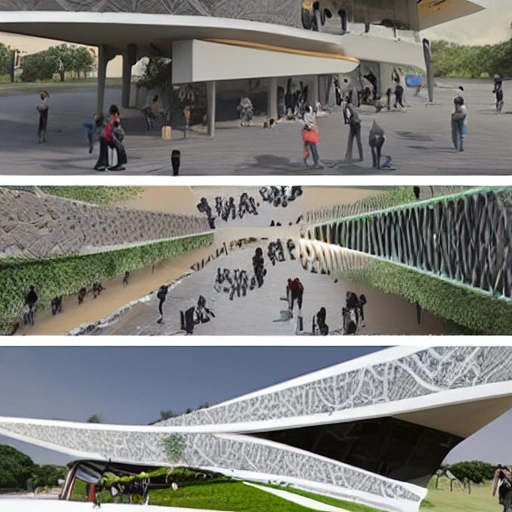
Bringing together creativity , technology and sustainability , the National Institute of Design in Hyderabad is a modern-day oasis for aspiring designers. Designed by world-renowned architect BV Doshi , this campus serves as a source of inspiration and a hub for innovation. Embracing the rich cultural heritage of Hyderabad while embracing cutting-edge design practices , the NID campus is a vibrant and dynamic space that fosters collaboration and growth. From textiles and product design to graphics and animation , students here are empowered to turn their artistic visions into tangible realities. Join us in this unique artistic journey and become a part of the design revolution that is shaping India's future.Zaha Hadid Architects thesis level design art and culture elements , 3D ,

Design a hyper-realistic image of an Aztec-style skull that evokes a dark and gloomy environment. The skull must have finely sculpted details that reflect the rich iconography of Aztec culture , such as geometric patterns , natural motifs , and traditional symbols. Use dark tones and intense shadows to create a mysterious atmosphere that highlights the enigmatic character of the skull. He adds a dramatic element to the image by making the skull bleed from its eyes , as if it were crying tears of blood. This feature will evoke a feeling of pain and suffering that contrasts with the solidity and strength of the skull design. The hyper-realistic approach in the representation of the skull will highlight the fine details and textures of the work , as well as the flow of the tears of blood , creating a visually captivating and moving piece that captures the essence of Aztec art in a dark and emotional context. intense ,

Overall , the realistic photograph of this handsome young Latino man with perfectly detailed brown eyes , well-groomed black hair , and vibrant Caribbean attire should be a captivating portrayal , exuding charm and showcasing the beauty of cultural diversity and the rich heritage of the Caribbean culture. , Cartoon ,
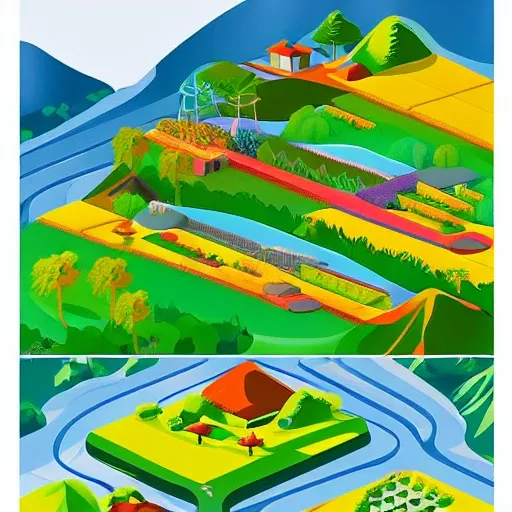
Create an isometric-style illustration that represents the Bolivian Yungas. The illustration should be composed of a series of three-dimensional elements that represent the landscape and culture of the region. Use vibrant and saturated colors that reflect the diversity and vitality of the area. Include elements such as mountains , valleys , rivers , waterfalls , coca plantations , and rural villages. The illustration should convey a sense of the richness and natural beauty of the region. ,

Cartoon , Theme: A vibrant and dynamic image showcasing diverse types of cars. Elements: Foreground: A close-up shot of an iconic muscle car , like a Ford Mustang or Chevrolet Camaro , with its engine revving and smoke billowing from the exhaust. Background: A montage of various cars representing different classes: A vintage classic car , like a 1957 Chevrolet Bel Air or a 1965 Ford Mustang , parked in a scenic setting. A sleek and modern sports car , like a Porsche 911 or a Lamborghini Aventador , speeding down a winding road. A luxurious sedan , like a Mercedes-Maybach S-Class or a Rolls-Royce Phantom , parked in front of a mansion. An innovative electric car , like a Tesla Model S or a Lucid Air , cruising through a city street. Text: "Motorist Revvy Your Engine" displayed prominently in a bold , eye-catching font. Overall Tone: Energetic , exciting , and visually appealing. Bonus elements: Tools and equipment arranged around the muscle car , hinting at DIY content. A map of the world , symbolizing the channel's global reach and appreciation for cars from different cultures. Color palette: Vibrant colors that represent speed and excitement , such as red , orange , yellow , and black. A touch of white or silver for contrast and clarity. Overall goal: Create a thumbnail that captures the essence of the channel's diverse content and attracts viewers with its dynamic visuals and captivating theme. ,
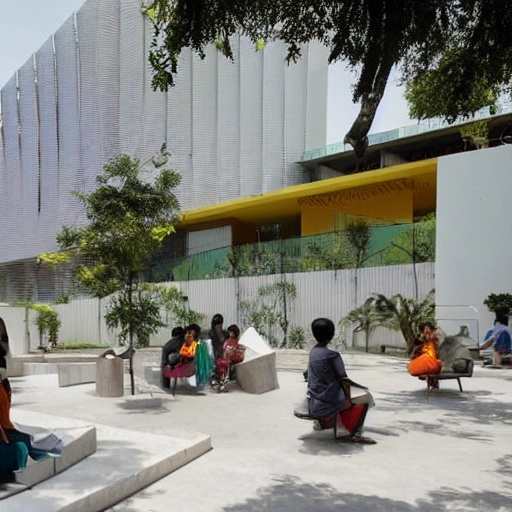
Bringing together creativity , technology and sustainability , the National Institute of Design in Hyderabad is a modern-day oasis for aspiring designers. Designed by world-renowned architect BV Doshi , this campus serves as a source of inspiration and a hub for innovation. Embracing the rich cultural heritage of Hyderabad while embracing cutting-edge design practices , the NID campus is a vibrant and dynamic space that fosters collaboration and growth. From textiles and product design to graphics and animation , students here are empowered to turn their artistic visions into tangible realities. Join us in this unique artistic journey and become a part of the design revolution that is shaping India's future.Zaha Hadid Architects thesis level design art and culture elements , 3D acadamic block hostel blocks oat landscape parking canteen sports complex ,
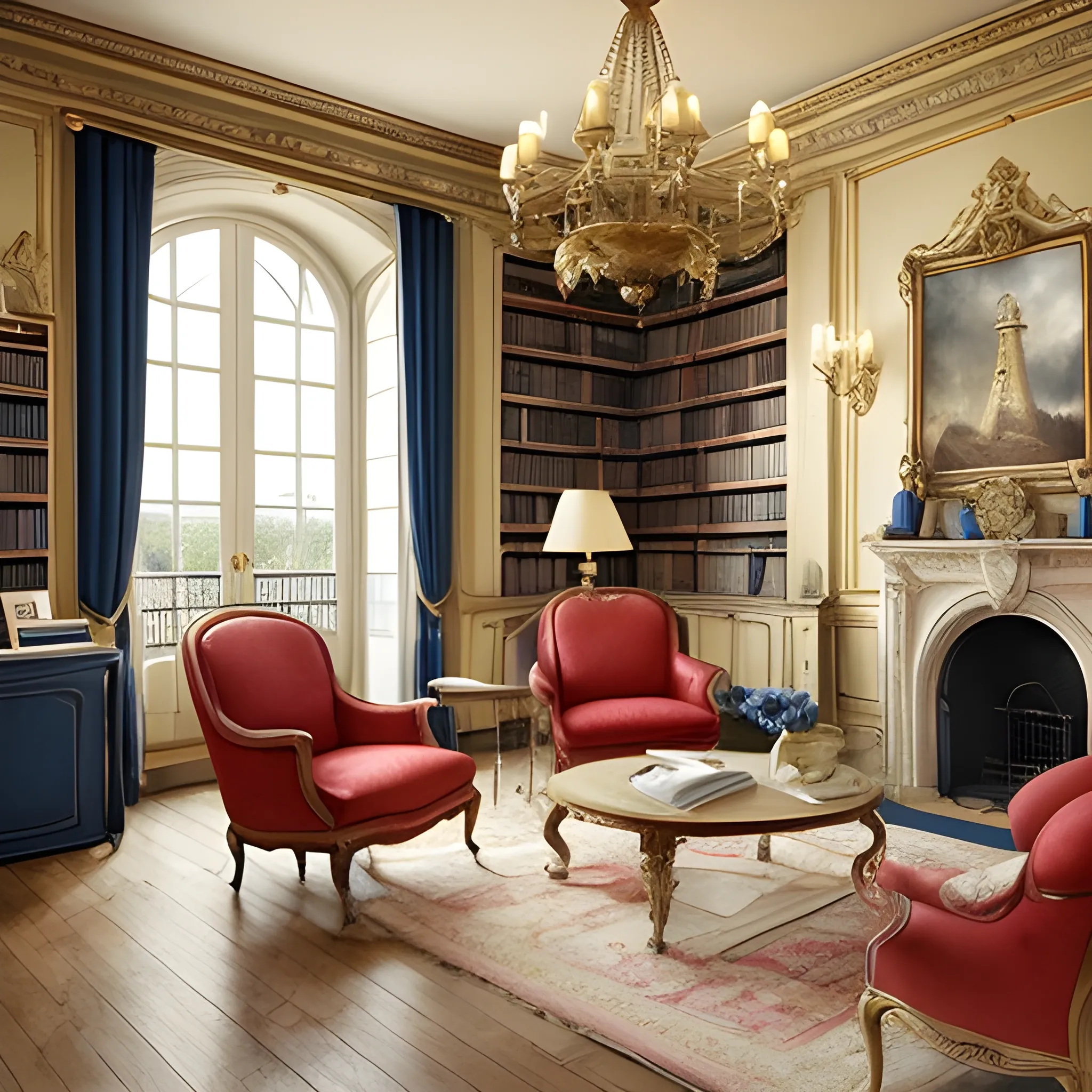
Create a banner for a YouTube channel named "Classiques Français en Audio , " dedicated to audiobooks of classic French literature. The banner should be elegant and sophisticated , reflecting the rich heritage of French literary culture. Incorporate the following elements: Background: A tasteful Parisian backdrop , such as a view of the Seine with the Eiffel Tower , or an ornate interior of a 19th-century French library. Books and Audiobooks: Include symbols of books and audio elements , such as an open book , headphones , or a speaker , integrated subtly into the design. French Iconography: Integrate subtle French elements like the Eiffel Tower , fleur-de-lis , or other symbols of French culture. Title and Tagline: Prominently display the channel name "Classiques Français en Audio" in a classic , elegant font. Optionally , include a tagline like "Discover the timeless masterpieces of French literature in audio format." Color Scheme: Utilize a refined color palette with shades of blue , white , and red (reminiscent of the French flag) , or opt for muted tones like beige , gold , and black to convey a vintage feel. , , 3D ,

Create a poster with the title "UNITED IN DIVERSITY: PANAMA , A MOSAIC OF CULTURES". The poster must visually reflect the cultural and ethnic diversity of Panama , highlighting the importance of inclusion. It uses vibrant and striking colors to represent the richness and vitality of the different cultures present in the country. It includes illustrations of people of different ethnicities and cultures , wearing traditional costumes and showing gestures of unity and respect. Add iconic elements of the different cultures represented in Panama , such as musical instruments , folk dances and emblematic symbols. The objective is to convey a message of pride in cultural diversity and promote inclusion as a fundamental value in Panamanian society. , 3D ,
