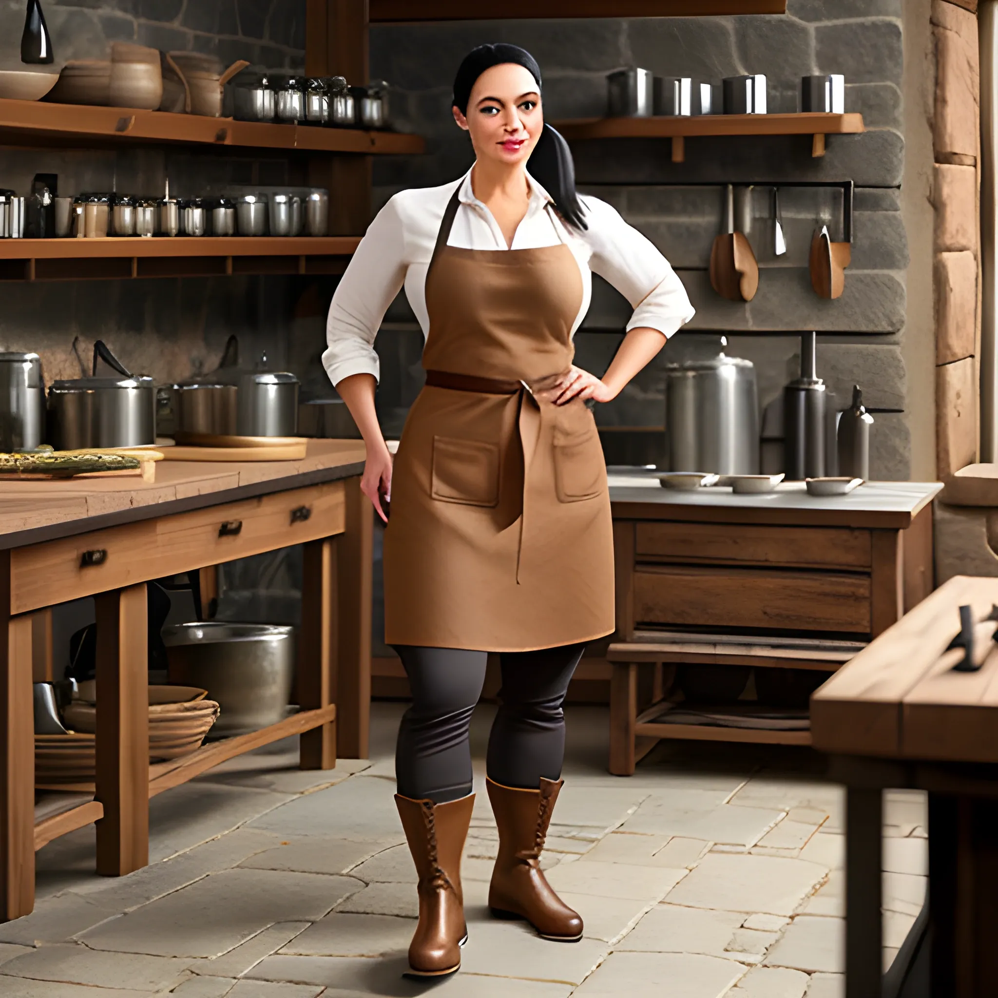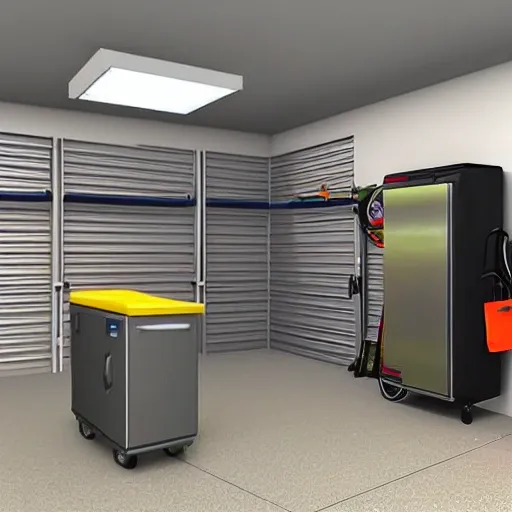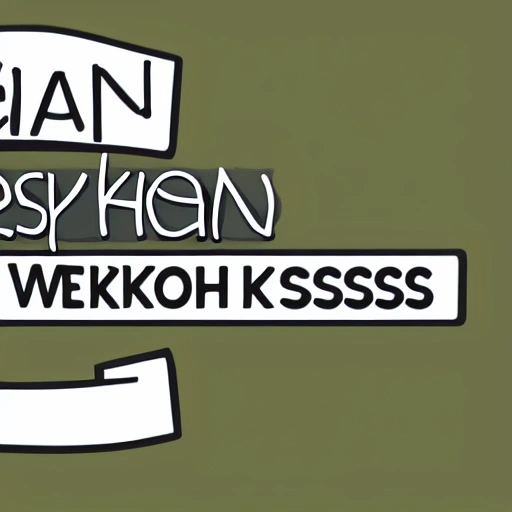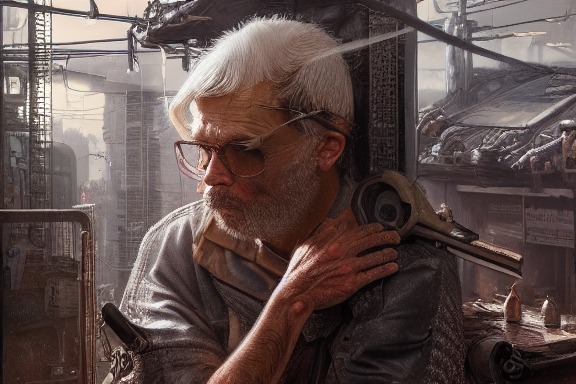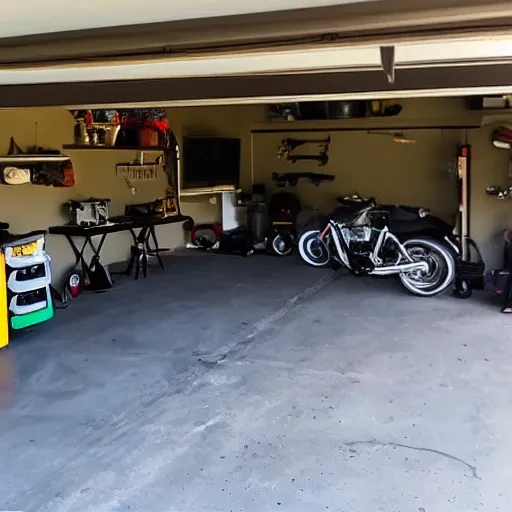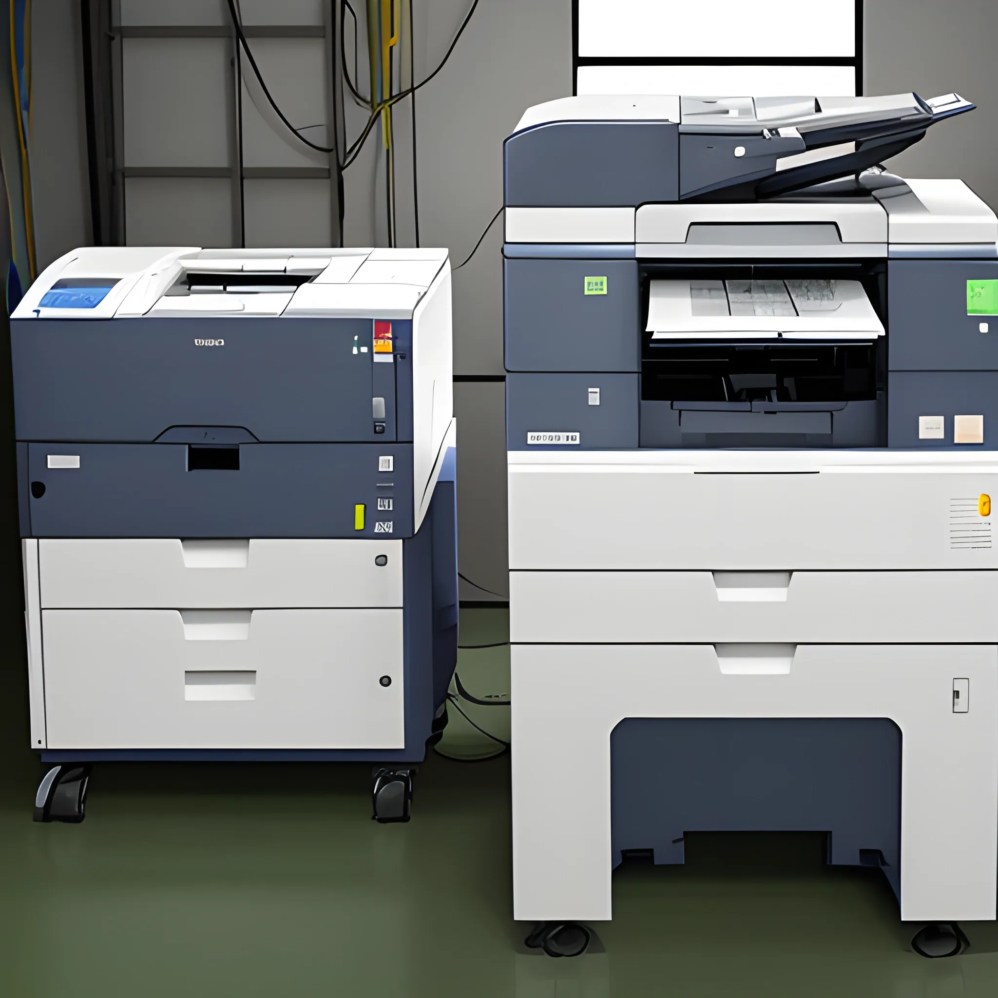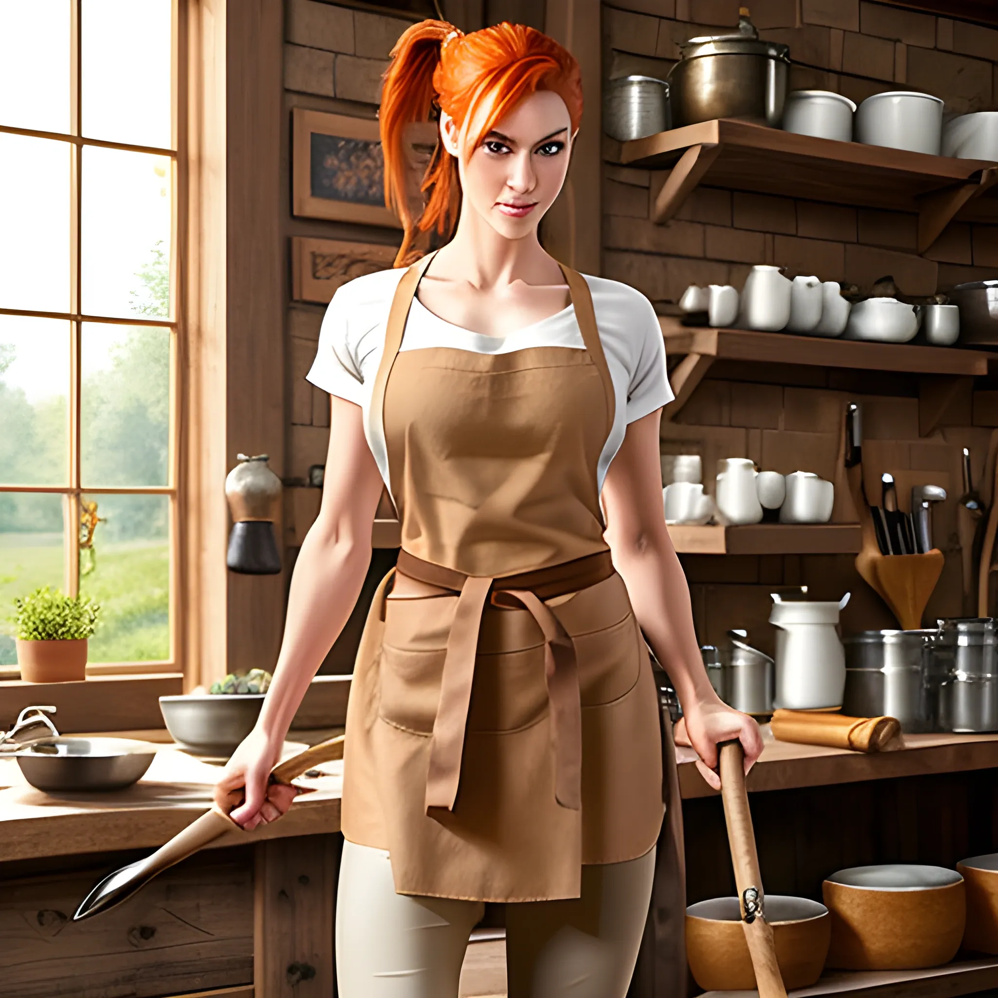Search Results for workshop
Explore AI generated designs, images, art and prompts by top community artists and designers.
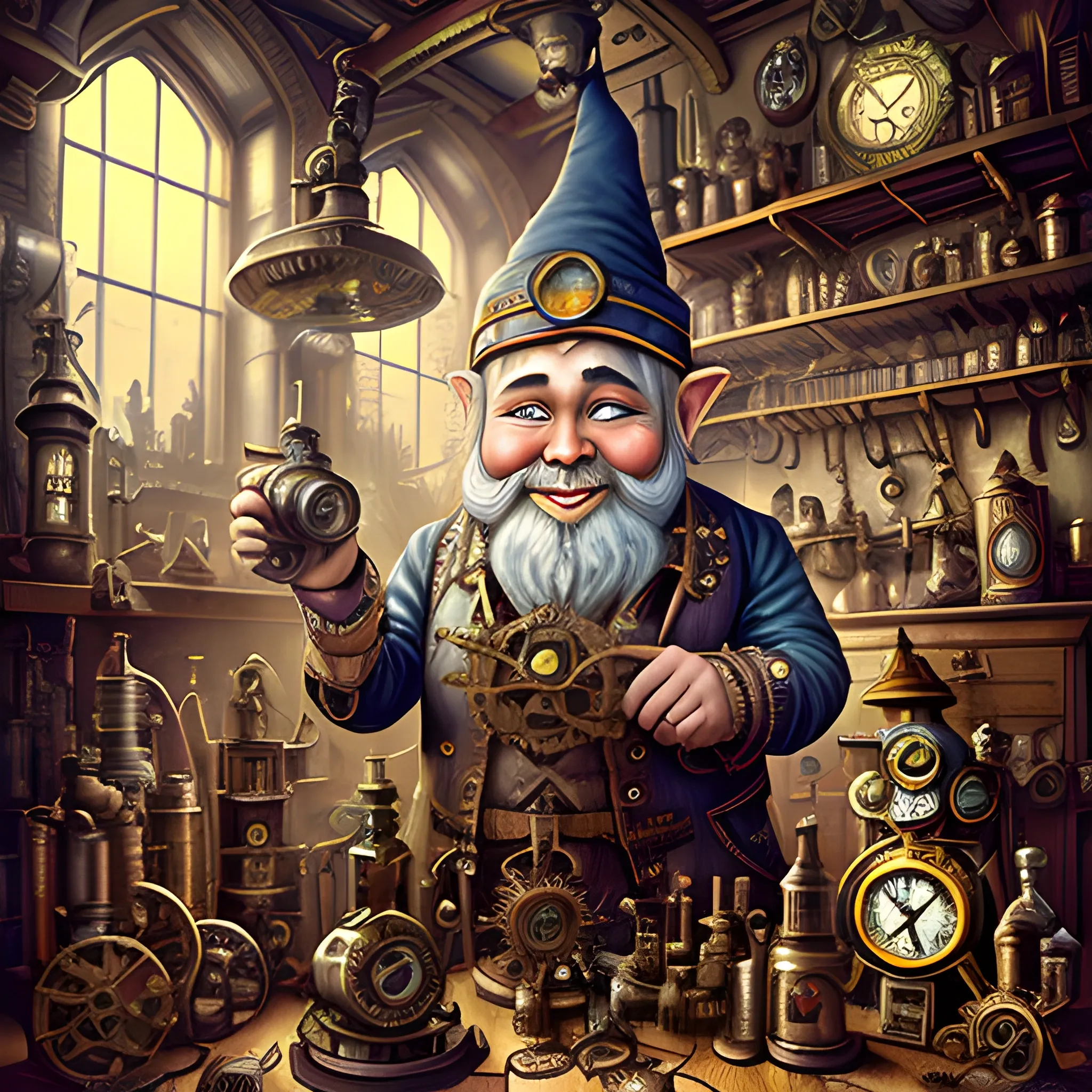
A steampunk-inspired digital illustration of a gnome inventor in a cluttered workshop , surrounded by intricate machinery and gears. The camera angle is a medium shot , capturing the gnome's enthusiastic expression as he tinkers with a fantastical contraption. The lighting is warm and atmospheric , with rays of sunlight streaming through stained glass windows , casting vibrant colors and ((shadows)) across the room. The style combines elements of steampunk and clock-punk , resembling the works of Jules Verne and H.R. Giger. The image is detailed and intricate , showcasing the gnome's ingenious inventions and the mesmerizing complexity of the steampunk world. It is a visually stunning artwork that captures the imagination. ,
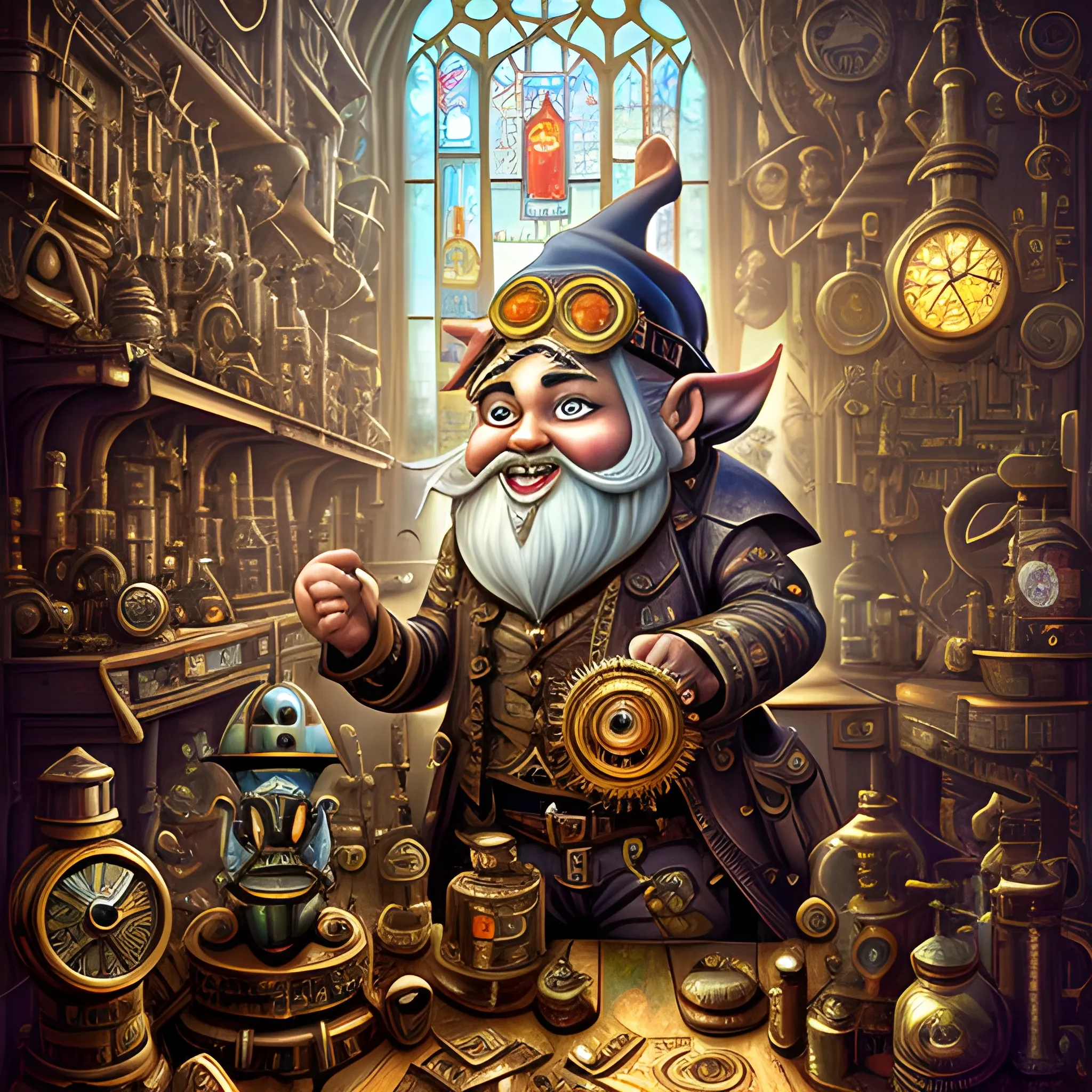
A steampunk-inspired digital illustration of a gnome inventor in a cluttered workshop , surrounded by intricate machinery and gears. The camera angle is a medium shot , capturing the gnome's enthusiastic expression as he tinkers with a fantastical contraption. The lighting is warm and atmospheric , with rays of sunlight streaming through stained glass windows , casting vibrant colors and ((shadows)) across the room. The style combines elements of steampunk and clock-punk , resembling the works of Jules Verne and H.R. Giger. The image is detailed and intricate , showcasing the gnome's ingenious inventions and the mesmerizing complexity of the steampunk world. It is a visually stunning artwork that captures the imagination. , Oil Painting , Cartoon , Trippy ,
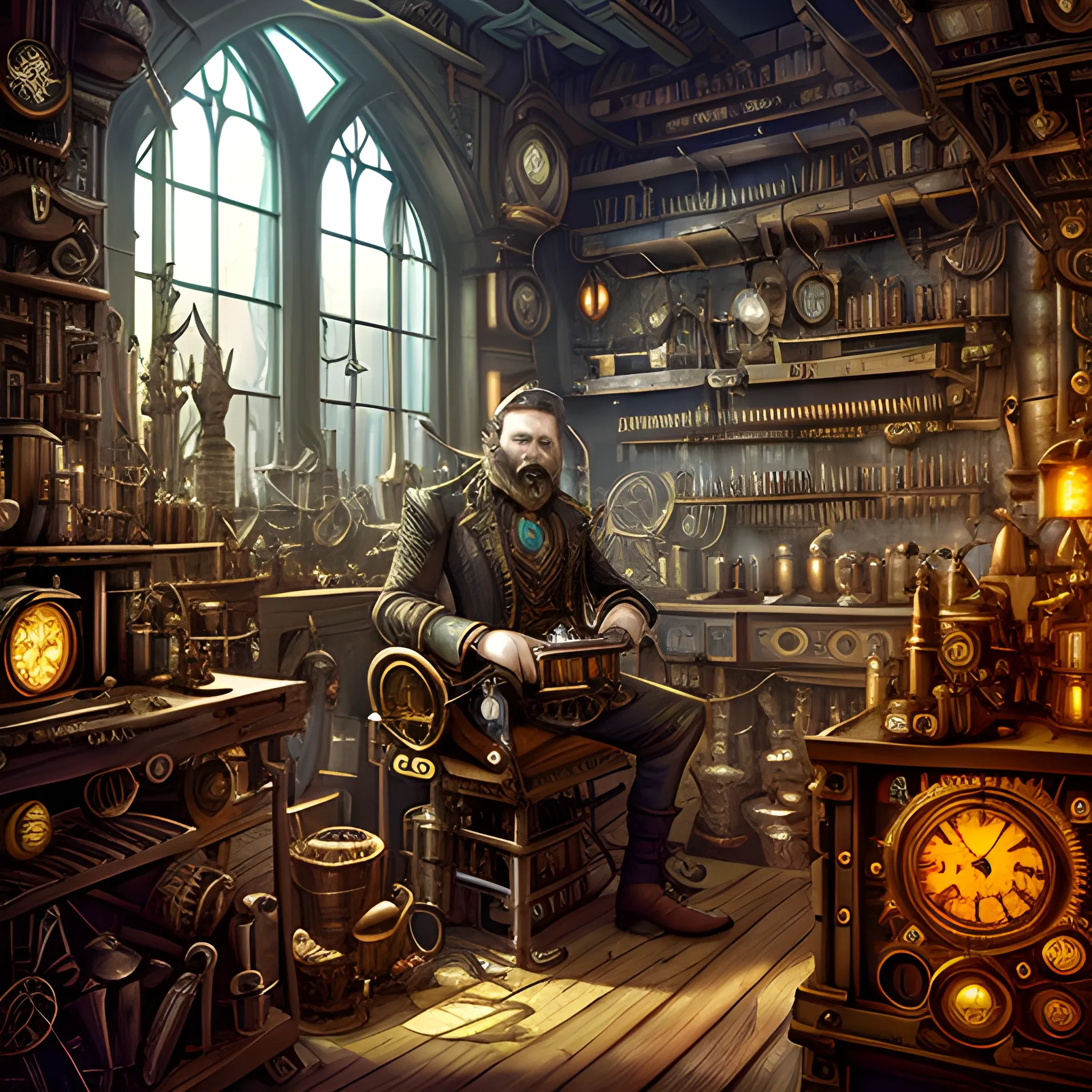
A steampunk-inspired digital illustration of a elfo inventor in a cluttered workshop , surrounded by intricate machinery and gears. The camera angle is a medium shot , capturing the elfo's enthusiastic expression as he tinkers with a fantastical contraption. The lighting is cold and atmospheric , with rays of sunlight streaming through stained glass windows , casting vibrant colors and ((shadows)) across the room. The style combines elements of steampunk and clock-punk , and machines tecnologycalsresembling the works of Jules Verne and H.R. Giger. The image is detailed and intricate , showcasing the gnome's ingenious inventions and the mesmerizing complexity of the steampunk world. ,
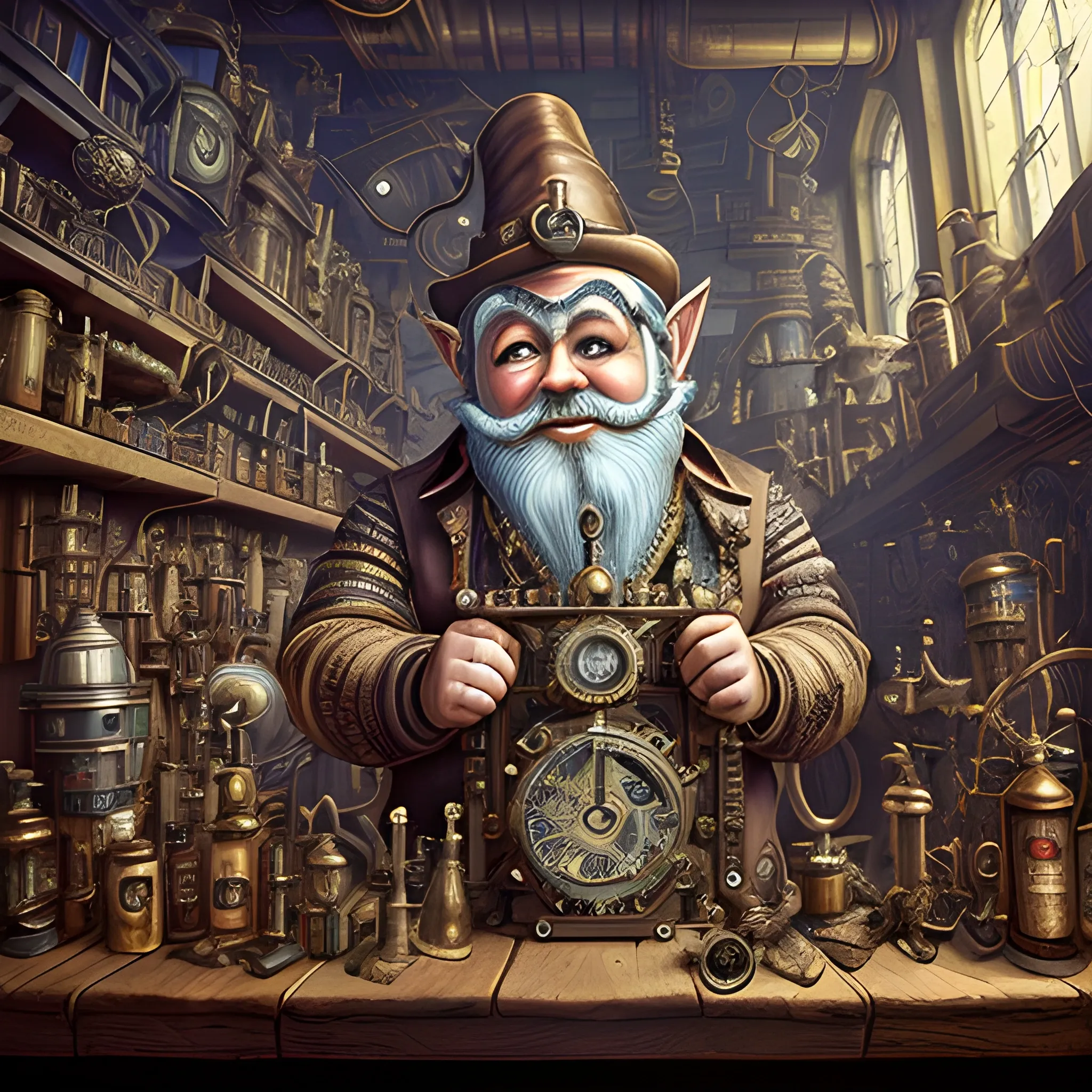
A steampunk-inspired digital illustration of a gnome inventor in a cluttered workshop , surrounded by intricate machinery and gears. The camera angle is a medium shot , capturing the gnome's enthusiastic expression as he tinkers with a fantastical contraption. The lighting is warm and atmospheric , with rays of sunlight streaming through stained glass windows , casting vibrant colors and ((shadows)) across the room. The style combines elements of steampunk and clock-punk , resembling the works of Jules Verne and H.R. Giger. The image is detailed and intricate , showcasing the gnome's ingenious inventions and the mesmerizing complexity of the steampunk world. It is a visually stunning artwork that captures the imagination. ,
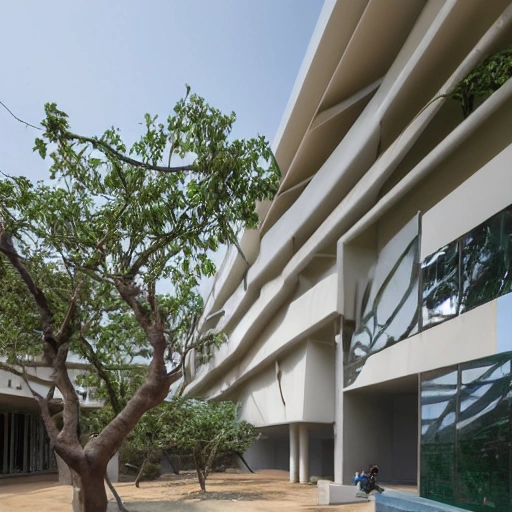
Bringing together creativity , technology and sustainability , the National Institute of Design in Hyderabad is a modern-day oasis for aspiring designers. Designed by world-renowned architect BV Doshi , this campus serves as a source of inspiration and a hub for innovation. Embracing the rich cultural heritage of Hyderabad while embracing cutting-edge design practices , the NID campus is a vibrant and dynamic space that fosters collaboration and growth. From textiles and product design to graphics and animation , students here are empowered to turn their artistic visions into tangible realities. Join us in this unique artistic journey and become a part of the design revolution that is shaping India's future.Zaha Hadid Architects thesis level design art and culture elements , 3D acadamic block hostel blocks oat landscape parking canteen sports complex interior view tree concept , cluster form , fuctional spaces , design evolution Modern architecture has incorporated the idea of incorporating open spaces , like lawns , into the design of buildings. These spaces serve not only as a part of the landscape , but also as interactive spaces where people can gather informally , hold cultural programs , and engage in social functions. The lawns can have built-in features like platforms and seating areas that enhance the outdoor experience. The presence of ancient monuments and open-air amphitheatres , surrounded by densely planted trees , adds to the aesthetic appeal and creates a unique atmosphere. Overall , lawns have become an integral part of modern architectural design , and their importance as a design criteria is being recognized and emphasized. Modern technology in architecture has enabled designers to address climate-specific challenges , such as the hot and dry climate in Ahmedabad. The design of the campus takes into account the climate and maximizes the use of natural light and ventilation to create comfortable and energy-efficient spaces. Courtyards are designed to remain in the shadow for most part of the day and sliding panels are installed to allow inflow of light into the workshops. Pockets of vegetation are incorporated into the design to provide shade and blend with the structure both inside and outside the building. The use of heat-resistant glass in metal frames for the workshops and rosewood frames for the studios helps to mitigate heat gain. The building is designed to capture wind from the riverside and cool the interiors through adjustable glazing and features like water bodies with jallis to filter cooled air. Overall , modern technology has enabled architects to create sustainable and comfortable buildings that respond to the local climate and environment. ,
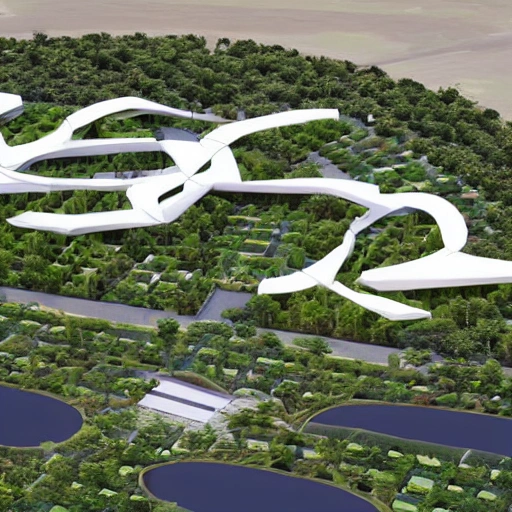
Bringing together creativity , technology and sustainability , the National Institute of Design in Hyderabad is a modern-day oasis for aspiring designers. Designed by world-renowned architect BV Doshi , this campus serves as a source of inspiration and a hub for innovation. Embracing the rich cultural heritage of Hyderabad while embracing cutting-edge design practices , the NID campus is a vibrant and dynamic space that fosters collaboration and growth. From textiles and product design to graphics and animation , students here are empowered to turn their artistic visions into tangible realities. Join us in this unique artistic journey and become a part of the design revolution that is shaping India's future.Zaha Hadid Architects thesis level design art and culture elements , 3D acadamic block hostel blocks oat landscape parking canteen sports complex interior view tree concept , cluster form , fuctional spaces , design evolution Modern architecture has incorporated the idea of incorporating open spaces , like lawns , into the design of buildings. These spaces serve not only as a part of the landscape , but also as interactive spaces where people can gather informally , hold cultural programs , and engage in social functions. The lawns can have built-in features like platforms and seating areas that enhance the outdoor experience. The presence of ancient monuments and open-air amphitheatres , surrounded by densely planted trees , adds to the aesthetic appeal and creates a unique atmosphere. Overall , lawns have become an integral part of modern architectural design , and their importance as a design criteria is being recognized and emphasized. Modern technology in architecture has enabled designers to address climate-specific challenges , such as the hot and dry climate in Ahmedabad. The design of the campus takes into account the climate and maximizes the use of natural light and ventilation to create comfortable and energy-efficient spaces. Courtyards are designed to remain in the shadow for most part of the day and sliding panels are installed to allow inflow of light into the workshops. Pockets of vegetation are incorporated into the design to provide shade and blend with the structure both inside and outside the building. The use of heat-resistant glass in metal frames for the workshops and rosewood frames for the studios helps to mitigate heat gain. The building is designed to capture wind from the riverside and cool the interiors through adjustable glazing and features like water bodies with jallis to filter cooled air. Overall , modern technology has enabled architects to create sustainable and comfortable buildings that respond to the local climate and environment. ,
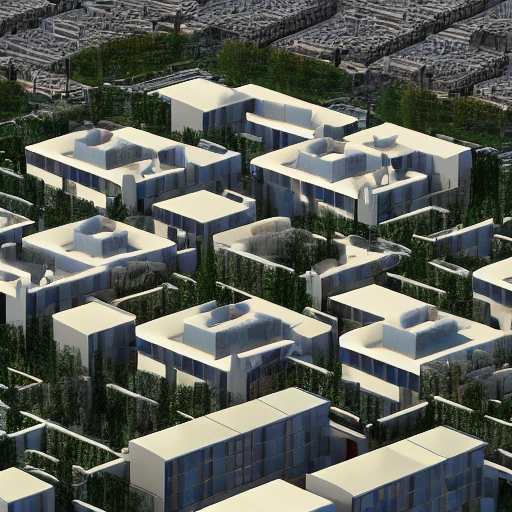
national instute of design in hydarbad context mordern elements volumetric space , cortyards , roof gardern , jailly works , landscape , cultural elements designed by sanjay puri architects levels in spaces cluster form open planing classroom , intercation spaces campus 3d cansist of oat ardmitration block acadamic block aminties hostel block intercation spaces exibhition center workshop spaces sports spaces ,

national instute of design in hydarbad context mordern elements volumetric space , cortyards , roof gardern , jailly works , landscape , cultural elements architects levels in spaces cluster form open planing classroom , intercation spaces campus 3d cansist of oat ardmitration block acadamic block aminties hostel block intercation spaces exibhition center workshop spaces sports spaces ,
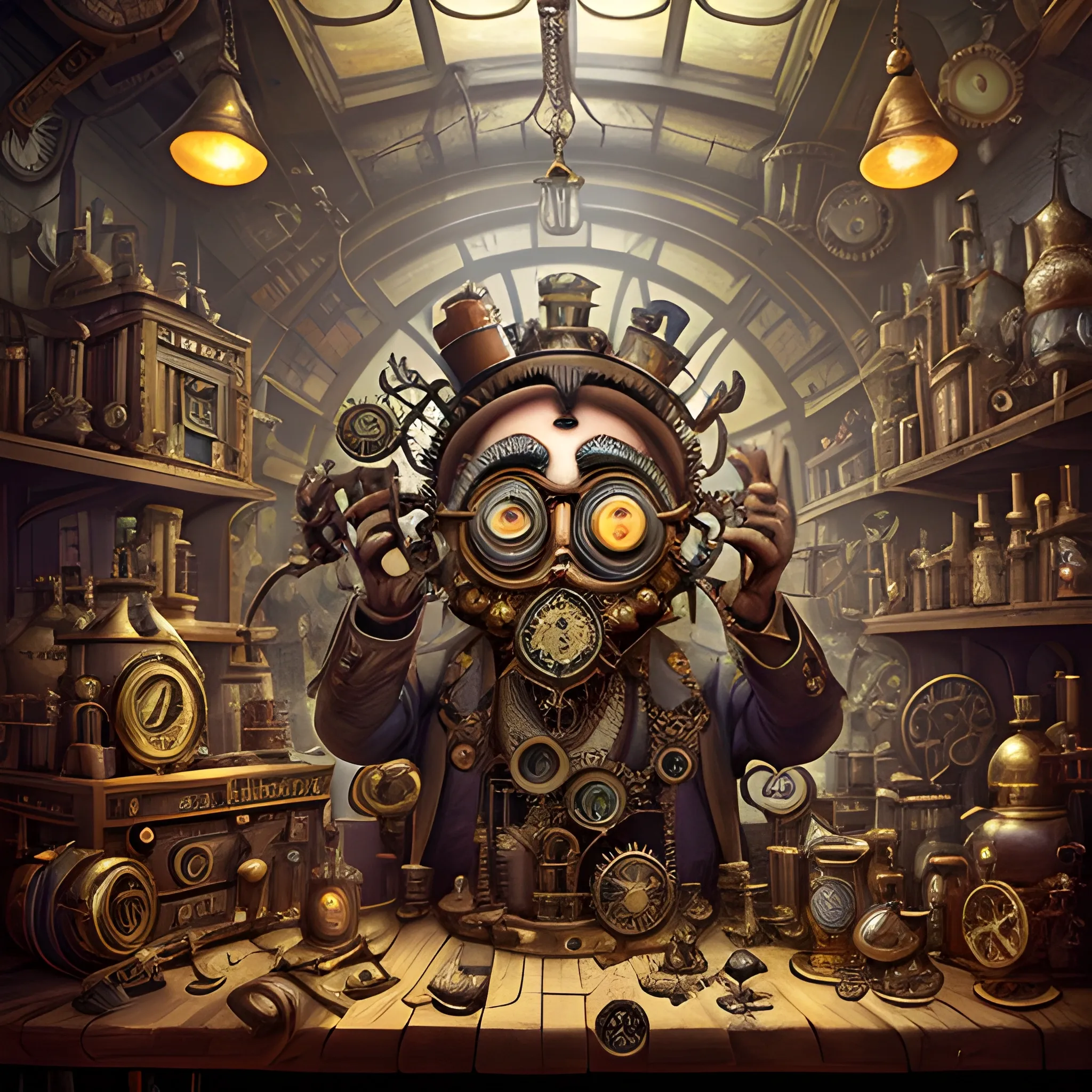
A steampunk-inspired digital illustration of a tigre inventor in a cluttered workshop , surrounded by intricate machinery and gears. The camera angle is a medium shot , capturing the gnome's enthusiastic expression as he tinkers with a fantastical contraption. The lighting is warm and atmospheric , with rays of sunlight streaming through stained glass windows , casting vibrant colors and ((shadows)) across the room. The style combines elements of steampunk and clock-punk , resembling the works of Jules Verne and H.R. Giger. The image is detailed and intricate , showcasing the gnome's ingenious inventions and the mesmerizing complexity of the steampunk world. It is a visually stunning artwork that captures the imagination. ,

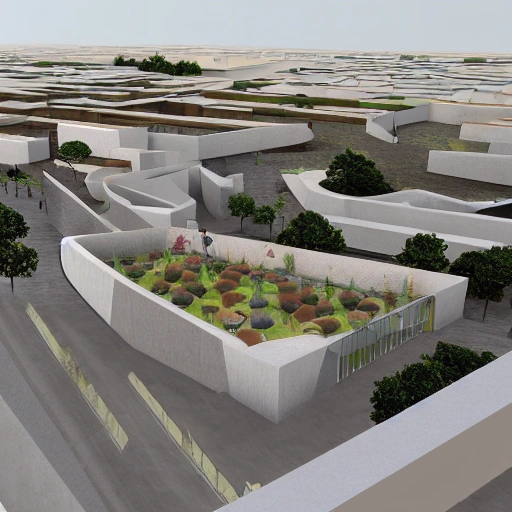
national instute of design in hydarbad context mordern elements volumetric space , cortyards , roof gardern , jailly works , landscape , cultural elements architecture Functionality and Flexibility , Collaborative spaces , Landscape Design , Integration of Art and Culture campus design classes oat exibhition workshop ,
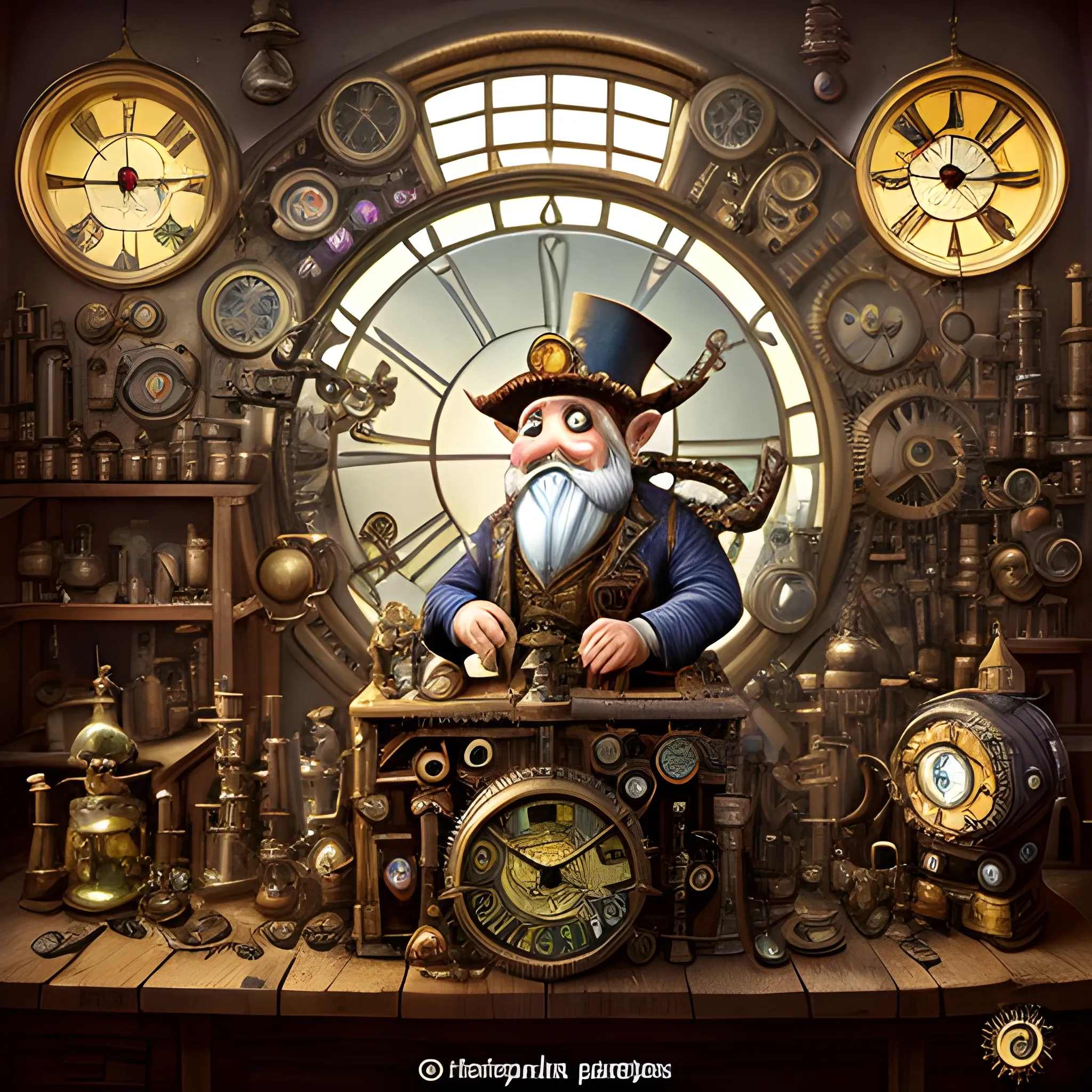
A steampunk-inspired digital illustration of a gnome inventor in a cluttered workshop , surrounded by intricate machinery and gears. The camera angle is a medium shot , capturing the gnome's enthusiastic expression as he tinkers with a fantastical contraption. The lighting is warm and atmospheric , with rays of sunlight streaming through stained glass windows , casting vibrant colors and ((shadows)) across the room. The style combines elements of steampunk and clock-punk , resembling the works of Jules Verne and H.R. Giger. The image is detailed and intricate , showcasing the gnome's ingenious inventions and the mesmerizing complexity of the steampunk world. It is a visually stunning artwork that captures the imagination. ,
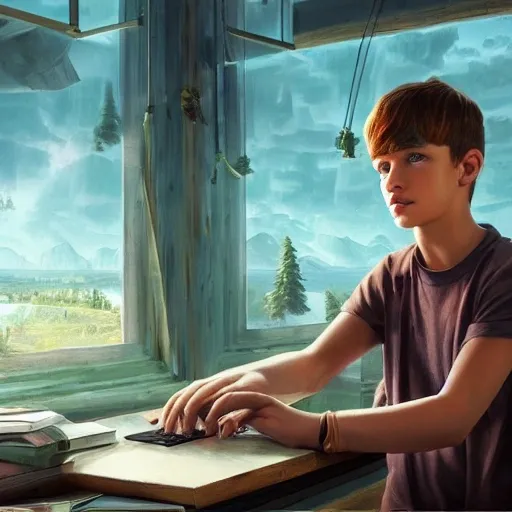
realistic workshop , giant glass , portrait european teen boy with desktop PC , extremely detailed face and eyes , beautiful scenery , perfect picture quality , bright colors , unreal engine highly rendered , oil on canvas , trending on artstation , featured on pixiv , cinematic composition , extreme detail , metahuman creator , Size: 1920x1080 ,
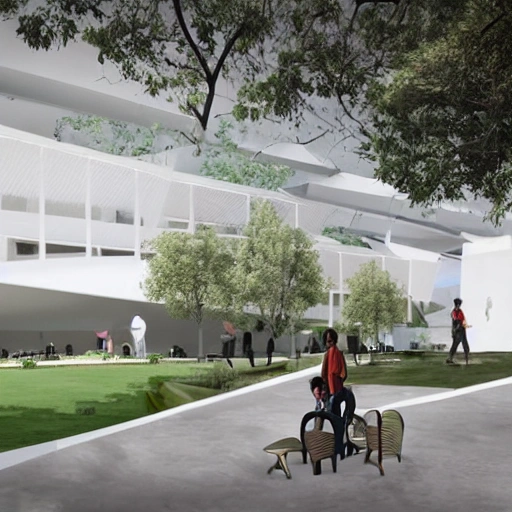
Bringing together creativity , technology and sustainability , the National Institute of Design in Hyderabad is a modern-day oasis for aspiring designers. Designed by world-renowned architect BV Doshi , this campus serves as a source of inspiration and a hub for innovation. Embracing the rich cultural heritage of Hyderabad while embracing cutting-edge design practices , the NID campus is a vibrant and dynamic space that fosters collaboration and growth. From textiles and product design to graphics and animation , students here are empowered to turn their artistic visions into tangible realities. Join us in this unique artistic journey and become a part of the design revolution that is shaping India's future.Zaha Hadid Architects thesis level design art and culture elements , 3D acadamic block hostel blocks oat landscape parking canteen sports complex interior view tree concept , cluster form , fuctional spaces , design evolution Modern architecture has incorporated the idea of incorporating open spaces , like lawns , into the design of buildings. These spaces serve not only as a part of the landscape , but also as interactive spaces where people can gather informally , hold cultural programs , and engage in social functions. The lawns can have built-in features like platforms and seating areas that enhance the outdoor experience. The presence of ancient monuments and open-air amphitheatres , surrounded by densely planted trees , adds to the aesthetic appeal and creates a unique atmosphere. Overall , lawns have become an integral part of modern architectural design , and their importance as a design criteria is being recognized and emphasized. Modern technology in architecture has enabled designers to address climate-specific challenges , such as the hot and dry climate in Ahmedabad. The design of the campus takes into account the climate and maximizes the use of natural light and ventilation to create comfortable and energy-efficient spaces. Courtyards are designed to remain in the shadow for most part of the day and sliding panels are installed to allow inflow of light into the workshops. Pockets of vegetation are incorporated into the design to provide shade and blend with the structure both inside and outside the building. The use of heat-resistant glass in metal frames for the workshops and rosewood frames for the studios helps to mitigate heat gain. The building is designed to capture wind from the riverside and cool the interiors through adjustable glazing and features like water bodies with jallis to filter cooled air. Overall , modern technology has enabled architects to create sustainable and comfortable buildings that respond to the local climate and environment. ,
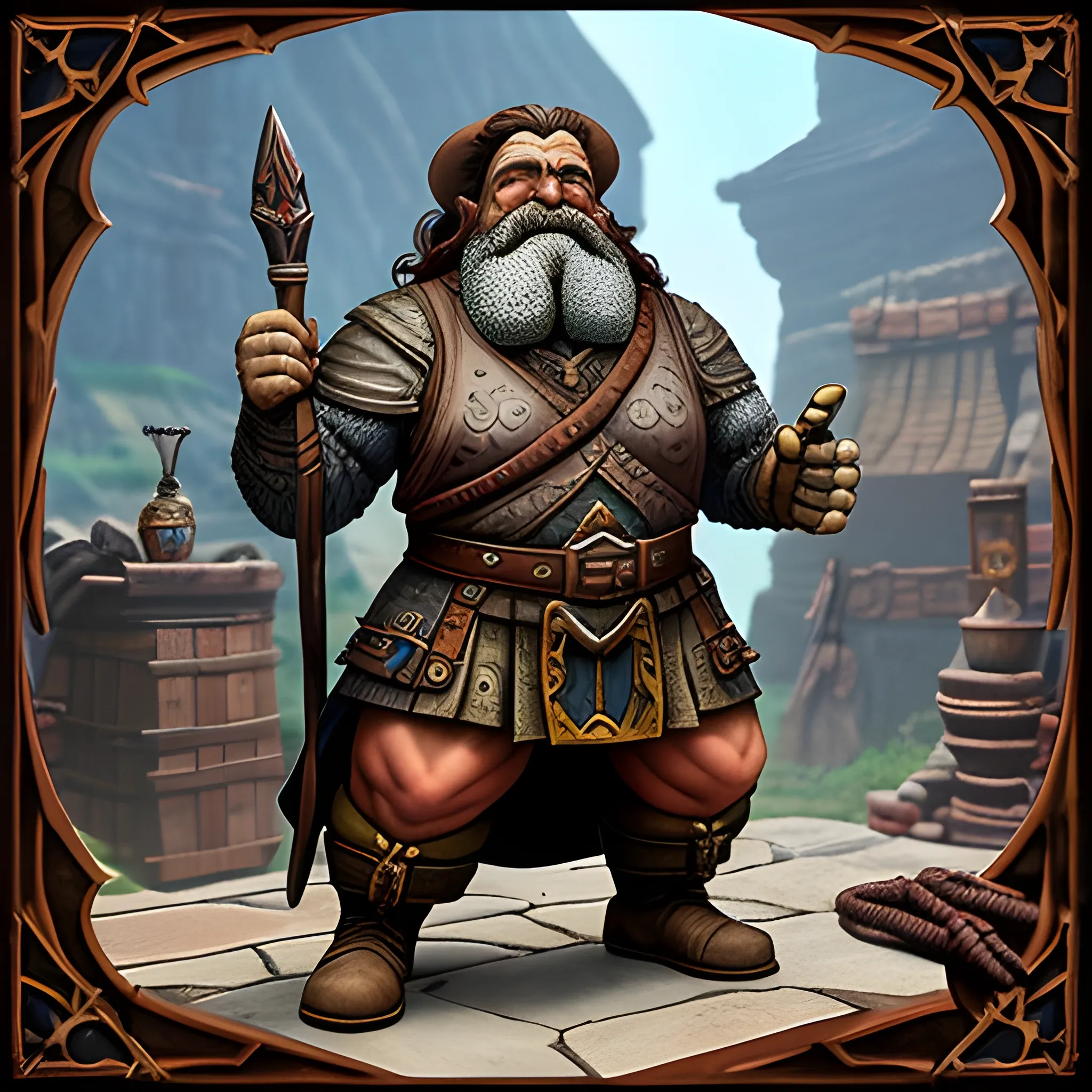
Appearance: The Dwarf smith is a stout and rugged figure , embodying the timeless image of their kin as master craftsmen. Their sturdy frame is adorned with a thick mane of braided , fiery-red hair that cascades down their broad shoulders. Their bushy beard is an impressive work of art , meticulously groomed and often adorned with small trinkets or metal accessories. Their eyes sparkle with determination and a deep passion for their craft , and their weathered hands bear the scars of countless hours spent at the forge. Features: The Dwarf smith is a skilled artisan , renowned for their exceptional craftsmanship and expert knowledge of metallurgy. They possess a deep understanding of various metals and their properties , enabling them to forge weapons , armor , and other masterpieces of unparalleled quality. Their workshop is a treasure trove of tools and materials , each item carefully organized and ready for use. Habitat: The Dwarf smith can be found in their bustling smithy , a place where the ringing of hammers against metal echoes through the air. Located either in the heart of a Dwarven stronghold or in a prominent human city , the smithy is a hub of activity , attracting adventurers seeking top-notch weapons and armor. In your DND world , this Dwarf might be part of a guild of esteemed craftsmen or a solitary artisan , dedicated to perfecting their craft. Behavior: True to their Dwarven nature , the smith is steadfast , dedicated , and fiercely proud of their work. They are renowned for their honesty and loyalty , and their reputation for delivering quality goods is impeccable. While their exterior may be gruff , they have a genuine warmth for those who appreciate their work and the art of blacksmithing. They take great pride in teaching their skills to the next generation , ensuring that the legacy of their craft endures. Role in the World: In your DND world , the Dwarf smith is more than a merchant of weapons and armor; they are a guardian of history and tradition. Their creations are sought after by warriors and adventurers who seek the best protection on their quests. The smith's craftsmanship is often the difference between life and death on the battlefield , and their work becomes an essential part of the heroes' journey. Encountering a Dwarf smith in your campaign can be a captivating and enriching experience for players. It presents an opportunity to delve into the intricacies of craftsmanship , trade , and the honor of hard work. The interactions with this dedicated artisan can lead to engaging role-playing moments , where players may seek their expertise , commission special items , or learn about the ancient art of blacksmithing. The presence of a Dwarf smith in your campaign world adds a sense of tradition and authenticity to the crafting aspect of your world. Their character serves as a reminder of the importance of skilled labor and the indomitable spirit of the Dwarven people. This NPC can become a beloved and respected character in your DND campaign , leaving a lasting impression on players as they journey through a world enriched by the artistry and dedication of skilled artisans. ,
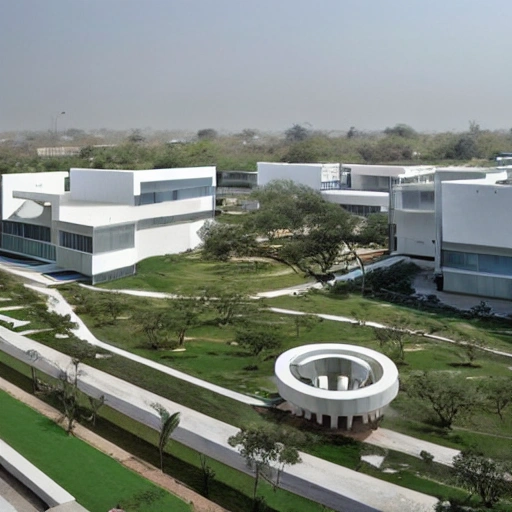
Bringing together creativity , technology and sustainability , the National Institute of Design in Hyderabad is a modern-day oasis for aspiring designers. Designed by world-renowned architect BV Doshi , this campus serves as a source of inspiration and a hub for innovation. Embracing the rich cultural heritage of Hyderabad while embracing cutting-edge design practices , the NID campus is a vibrant and dynamic space that fosters collaboration and growth. From textiles and product design to graphics and animation , students here are empowered to turn their artistic visions into tangible realities. Join us in this unique artistic journey and become a part of the design revolution that is shaping India's future.Zaha Hadid Architects thesis level design art and culture elements , 3D acadamic block hostel blocks oat landscape parking canteen sports complex interior view tree concept , cluster form , fuctional spaces , design evolution Modern architecture has incorporated the idea of incorporating open spaces , like lawns , into the design of buildings. These spaces serve not only as a part of the landscape , but also as interactive spaces where people can gather informally , hold cultural programs , and engage in social functions. The lawns can have built-in features like platforms and seating areas that enhance the outdoor experience. The presence of ancient monuments and open-air amphitheatres , surrounded by densely planted trees , adds to the aesthetic appeal and creates a unique atmosphere. Overall , lawns have become an integral part of modern architectural design , and their importance as a design criteria is being recognized and emphasized. Modern technology in architecture has enabled designers to address climate-specific challenges , such as the hot and dry climate in Ahmedabad. The design of the campus takes into account the climate and maximizes the use of natural light and ventilation to create comfortable and energy-efficient spaces. Courtyards are designed to remain in the shadow for most part of the day and sliding panels are installed to allow inflow of light into the workshops. Pockets of vegetation are incorporated into the design to provide shade and blend with the structure both inside and outside the building. The use of heat-resistant glass in metal frames for the workshops and rosewood frames for the studios helps to mitigate heat gain. The building is designed to capture wind from the riverside and cool the interiors through adjustable glazing and features like water bodies with jallis to filter cooled air. Overall , modern technology has enabled architects to create sustainable and comfortable buildings that respond to the local climate and environment. ,
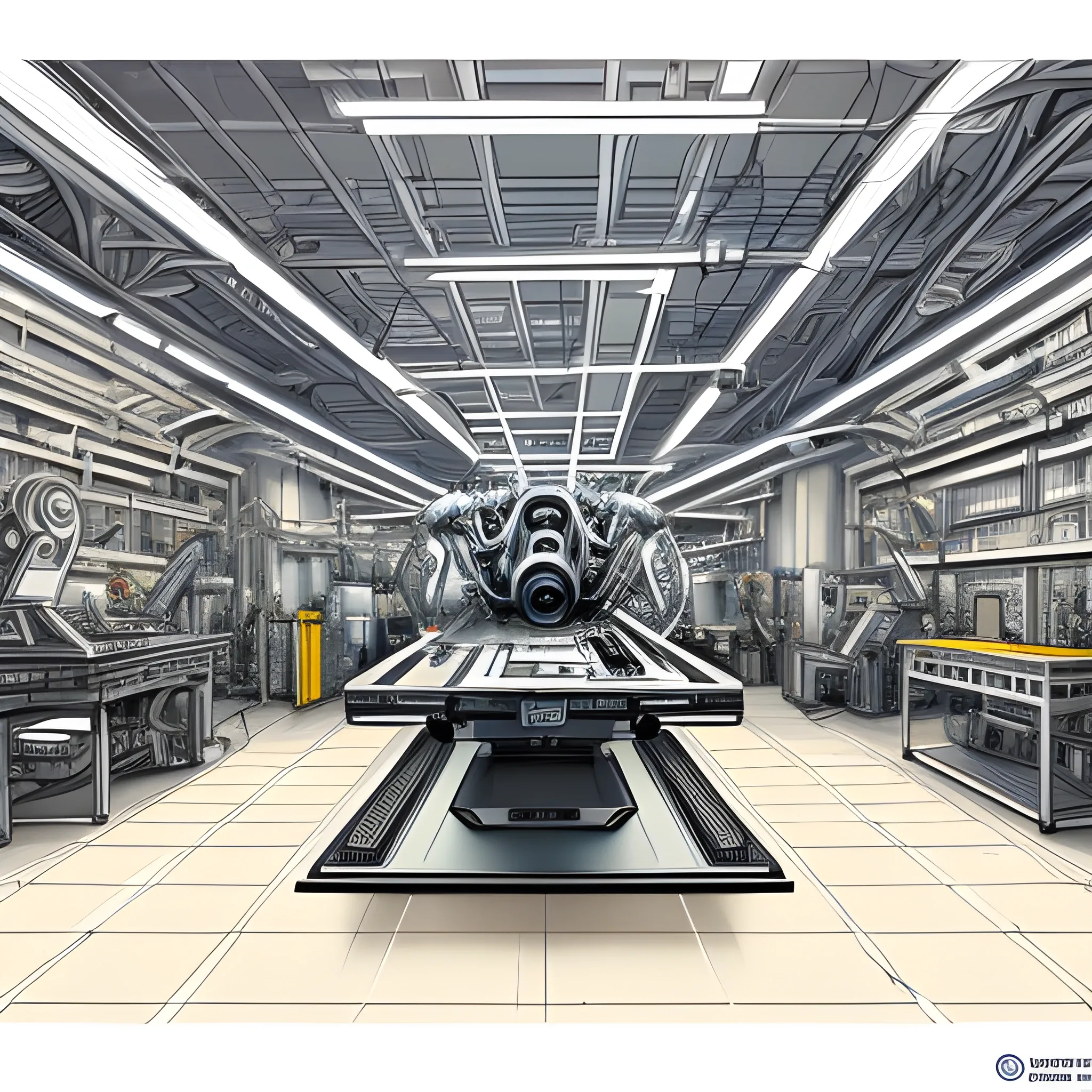
A highly Pencil sketch image of multiple robotic arms and two young scientists sit on the table and programming and The robotic arms are state-of-the-art , with precise and synchronized movements , working on various parts of the car , assembling a race Formula car in a modern , high-tech workshop. The two young scientists , dressed in lab coats and safety gear , are actively involved in the process , monitoring and guiding the assembly. The scene is filled with detailed mechanical components and tools , showcasing the advanced technology used in the assembly process. The background features advanced machinery and a well-lit , pristine workshop environment , highlighting the meticulous and sophisticated nature of the task , Pencil Sketch ,
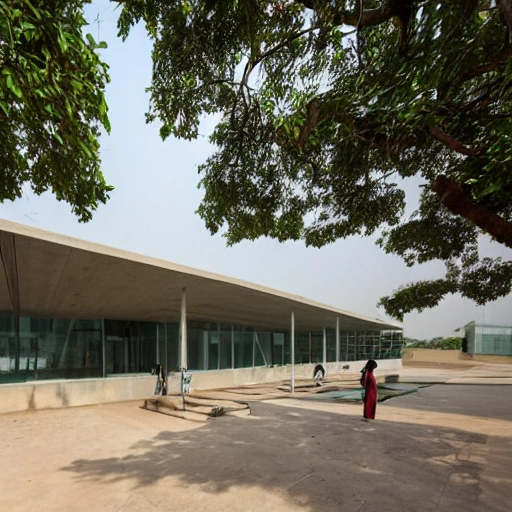
Bringing together creativity , technology and sustainability , the National Institute of Design in Hyderabad is a modern-day oasis for aspiring designers. Designed by world-renowned architect BV Doshi , this campus serves as a source of inspiration and a hub for innovation. Embracing the rich cultural heritage of Hyderabad while embracing cutting-edge design practices , the NID campus is a vibrant and dynamic space that fosters collaboration and growth. From textiles and product design to graphics and animation , students here are empowered to turn their artistic visions into tangible realities. Join us in this unique artistic journey and become a part of the design revolution that is shaping India's future.Zaha Hadid Architects thesis level design art and culture elements , 3D acadamic block hostel blocks oat landscape parking canteen sports complex interior view tree concept , cluster form , fuctional spaces , design evolution Modern architecture has incorporated the idea of incorporating open spaces , like lawns , into the design of buildings. These spaces serve not only as a part of the landscape , but also as interactive spaces where people can gather informally , hold cultural programs , and engage in social functions. The lawns can have built-in features like platforms and seating areas that enhance the outdoor experience. The presence of ancient monuments and open-air amphitheatres , surrounded by densely planted trees , adds to the aesthetic appeal and creates a unique atmosphere. Overall , lawns have become an integral part of modern architectural design , and their importance as a design criteria is being recognized and emphasized. Modern technology in architecture has enabled designers to address climate-specific challenges , such as the hot and dry climate in Ahmedabad. The design of the campus takes into account the climate and maximizes the use of natural light and ventilation to create comfortable and energy-efficient spaces. Courtyards are designed to remain in the shadow for most part of the day and sliding panels are installed to allow inflow of light into the workshops. Pockets of vegetation are incorporated into the design to provide shade and blend with the structure both inside and outside the building. The use of heat-resistant glass in metal frames for the workshops and rosewood frames for the studios helps to mitigate heat gain. The building is designed to capture wind from the riverside and cool the interiors through adjustable glazing and features like water bodies with jallis to filter cooled air. Overall , modern technology has enabled architects to create sustainable and comfortable buildings that respond to the local climate and environment. ,
