Search Results for seat
Explore AI generated designs, images, art and prompts by top community artists and designers.

A young woman with long , flowing light blond hair , seated gracefully in a sunlit bedroom. She has a light tan complexion , blue eyes , and a gentle smile playing on her lips. She is wearing a light beige , sleeveless , deep V-neck dress that accentuates her slender figure. The dress is flowing and ethereal , with a slightly gathered bodice that adds a touch of elegance. The environment is a minimalist bedroom with a beige/tan-colored bed in the background , soft lighting and shadows , suggesting natural light filtering into the room from a window or doorway. The image style is natural and evocative of a relaxed portrait , reminiscent of the works of Slim Aarons and Herb Ritts. ,
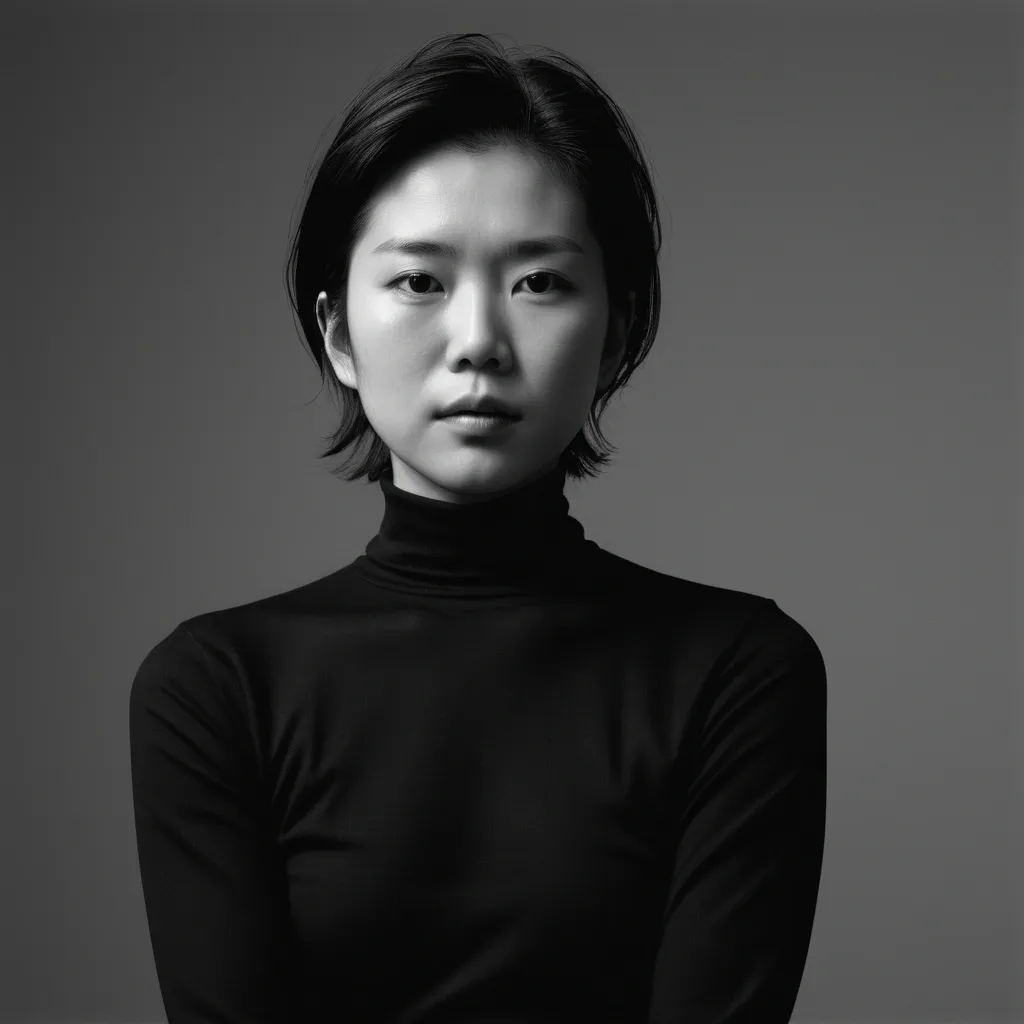
A monochrome portrait of a woman from Japan. The woman is seated against a stark black background , creating a minimalist and elegant aesthetic. She is wearing a black turtleneck that blends into the backdrop , highlighting her features. Her hands are gently placed on a white surface , possibly a table , with one arm slightly overlapping the other , suggesting a composed and thoughtful pose. Her expression is neutral with a hint of contemplation , and her gaze is directed slightly to the side , not directly engaging with the viewer. The lighting emphasizes the contours of her face and the texture of her short hair , which falls neatly around her head. The overall composition highlights simplicity , contrast , and a serene , introspective mood." ,
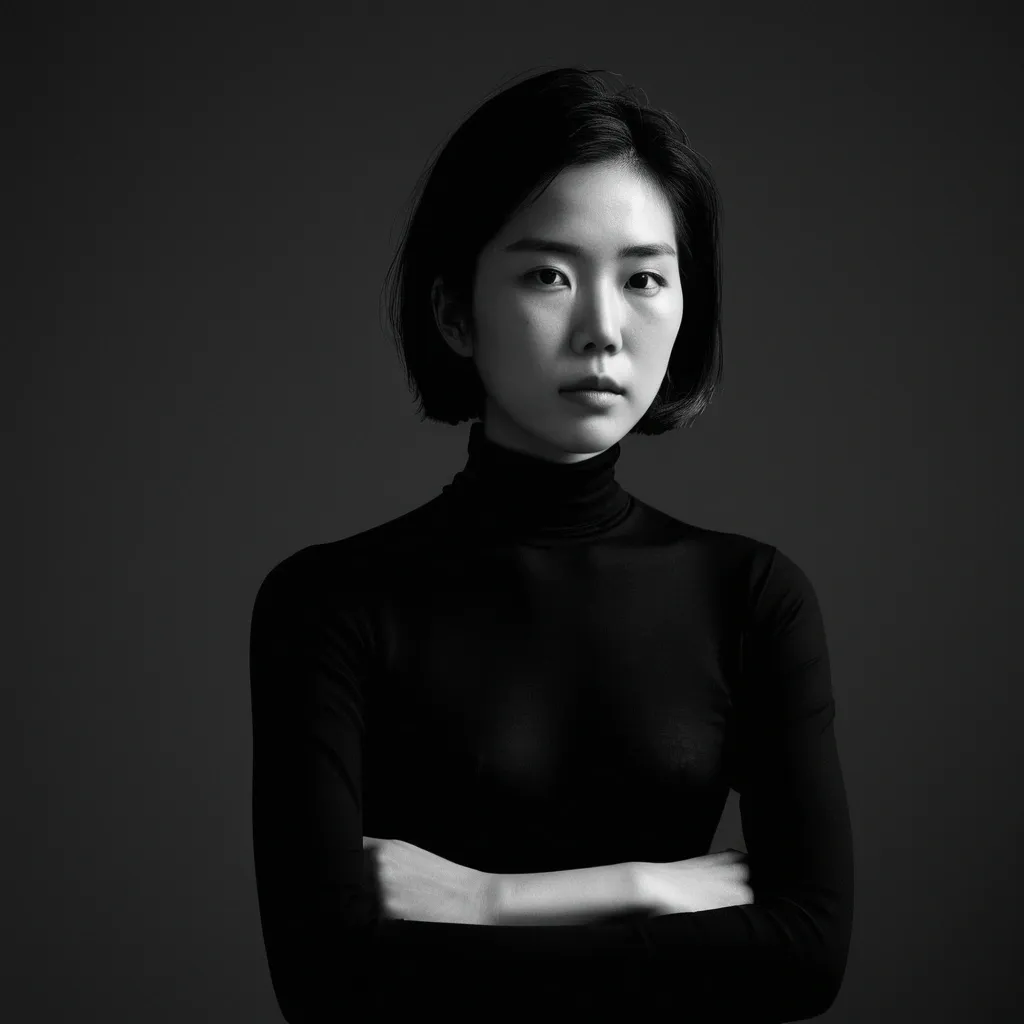
A monochrome portrait of a woman from Japan. The woman is seated against a stark black background , creating a minimalist and elegant aesthetic. She is wearing a black turtleneck that blends into the backdrop , highlighting her features. Her hands are gently placed on a white surface , possibly a table , with one arm slightly overlapping the other , suggesting a composed and thoughtful pose. Her expression is neutral with a hint of contemplation , and her gaze is directed slightly to the side , not directly engaging with the viewer. The lighting emphasizes the contours of her face and the texture of her short hair , which falls neatly around her head. The overall composition highlights simplicity , contrast , and a serene , introspective mood." ,

An extremely unremarkable iPhone selfie photo with no clear subject or framing—just a careless snapshot. The photo has a touch of motion blur , and mildly overexposed from uneven sunlight. The angle is awkward , the composition nonexistent , and the overall effect is aggressively mediocre—like a photo taken by accident while pulling the phone out of a pocket to take the selfie. It's of a very pretty and attractive girl , whose a blonde , and has a good , hourglass figure , smiling at the camera with her head tilted , her upper body only is visible in the image , as it is a selfie in a carseat , candid , vertical 9:16 aspect ratio ,

Create a divine and serene image of Lord Ganesha seated as a beautifully adorned idol , surrounded by vibrant devotees offering flowers in devotion. Depict the scene inside a grand temple-like structure with intricate carvings , glowing diyas , and a sacred ambiance. Lord Ganesha should be dressed in golden ornaments and a saffron dhoti , holding symbolic items like a modak , axe , and noose. Surround him with an array of flowers such as red hibiscus , marigolds , jasmine , and lotus being showered or placed at his feet. Include his loyal rat vahana nearby. The background should feature soft golden light streaming through the temple , highlighting the spiritual atmosphere. The image should evoke feelings of devotion , positivity , and divine blessings ,
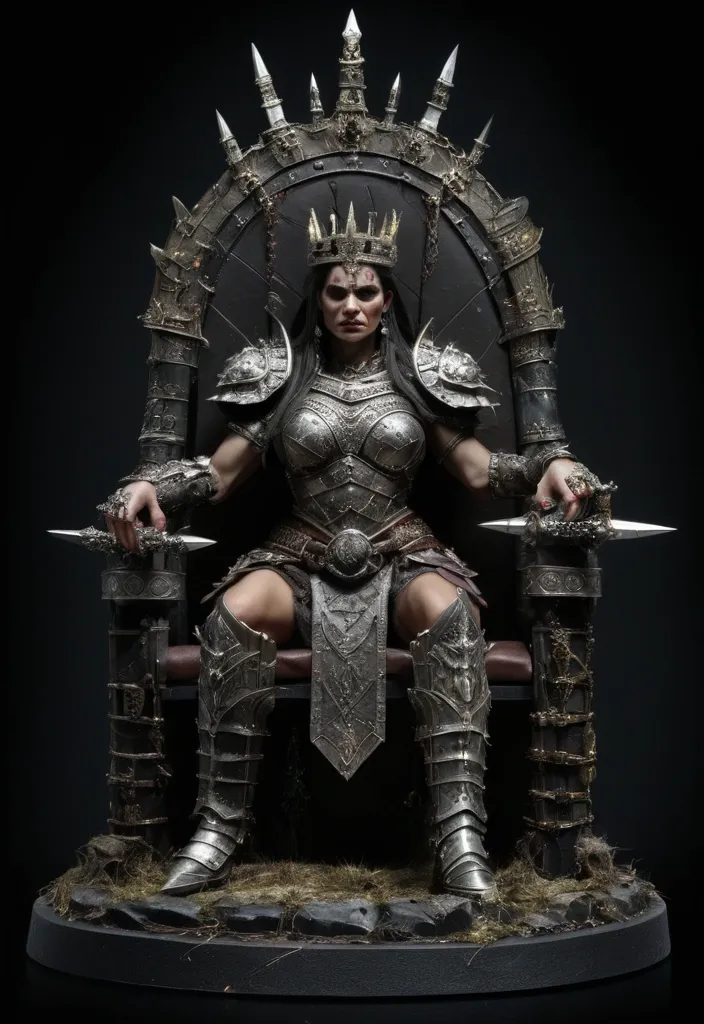
Orc Queen: A majestic and powerful figure , adorned with a crown made of bones and wearing ornate armor. She is seated on a throne constructed from the skulls and weapons of her enemies. Her posture exudes authority and dominance , with a fierce expression that commands respect. The throne itself is intricately designed , showcasing the brutality and strength of her reign. The armor she wears is decorated with symbols of her victories , and her crown is a testament to her ruthless leadership. The scene is set in a dark , foreboding environment , emphasizing the fearsome nature of the Orc Queen and her domain. This figure is mounted on a base , typical of wargame miniatures , adding to its stability and display value. The base enhances the overall presentation , making it a striking centerpiece for any collection. ,

Orc Queen: A majestic and powerful figure , adorned with a crown made of bones and wearing ornate armor. She is seated on a throne constructed from the skulls and weapons of her enemies. Her posture exudes authority and dominance , with a fierce expression that commands respect. The throne itself is intricately designed , showcasing the brutality and strength of her reign. The armor she wears is decorated with symbols of her victories , and her crown is a testament to her ruthless leadership. The scene is set in a dark , foreboding environment , emphasizing the fearsome nature of the Orc Queen and her domain. ,
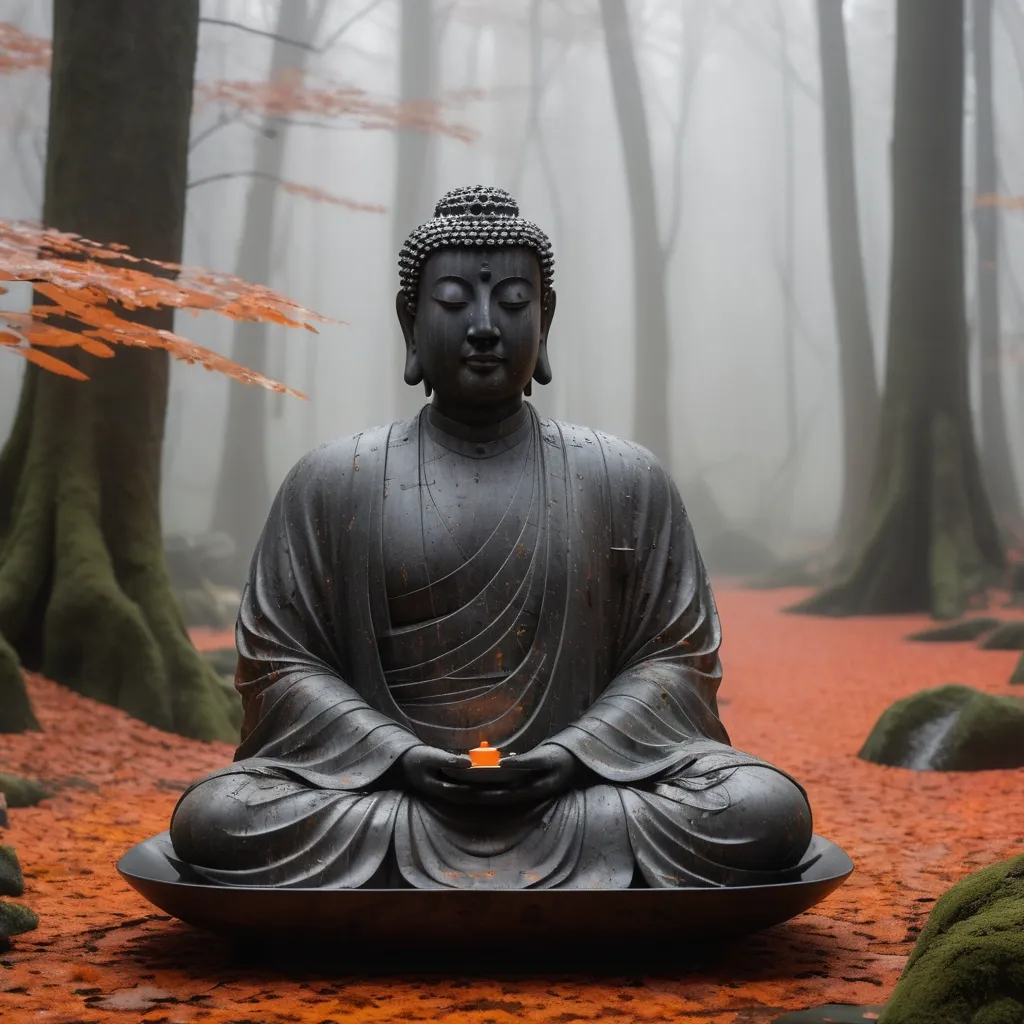
Painterly style , visible brushstrokes , muted earthy tones , dreamlike quality , high detail. A large , weathered , dark gray-black stone Buddha head and shoulders statue , with streaks of lighter gray and gold accents , sits in a misty forest. Tall , slender , dark brown and gray trees with hints of orange and brown leaves are visible through the fog. Soft , diffused light suggests dawn or dusk. Beside the statue , a rounded off-white robot with dark gray mechanical components and a small red light on its torso sits. Atop its head is a clear glass bowl containing an orange and white goldfish. The robot and a serene-faced man with dark hair and light skin are seated on moss-covered ground , engaged in a game of Go , with a small tea set between them. The man wears simple , loose-fitting clothing in muted earth tones. The scene is peaceful and serene , emphasizing the texture of the stone , moss , and leaves. ,

Spiral shaped audience seating: The audience seating is no longer symmetrical circular or fan-shaped , but extends outward from the central stage in a spiral shape , like a flowing olive branch. The spiral design breaks the traditional viewing relationship , allowing the audience to watch the performance from different angles and heights , and gain a unique visual experience. Distributed stage: The stage is no longer limited to a fixed area , but is dispersed at various nodes of the spiral shaped audience seating. Actors can perform on different stages , and audiences can follow in their footsteps and freely move around the theater to experience different plot developments. Immersive Landscape: Olive trees and other Mediterranean plants are planted in the theater , creating a natural landscape barrier and interactive space. Viewers can rest under the shade of trees or interact with plants to become a part of the performance. Modular structure: Spiral foundation module: composed of prefabricated concrete components , forming a spiral foundation structure. Each component is approximately 2 meters long , 0.5 meters wide , and 0.3 meters high , with a moderate weight for easy transportation and installation. Modular platform: Each spiral node is equipped with a modular platform that can serve as a stage or audience seat. The platform is composed of lightweight steel structures and wooden boards , which can be quickly built and dismantled. Removable seats: The seats are made of lightweight materials and can be freely moved and combined to meet different performance needs. Ecological Landscape Module: Install an ecological landscape module on each spiral node , planting olive trees or other Mediterranean plants. The module is made of recyclable materials for easy maintenance and replacement. Featured features: Top view: The theater is spiral shaped with a circular pool in the center , and a statue of the Virgin Mary stands in the center of the pool. The spiral shaped audience seats extend outward from the pool , with a modular platform and ecological landscape module set up at each node. Side view: The theater is in a stepped shape , with spiral shaped audience seats gradually rising , providing a good view for the audience. The modular platform and ecological landscape modules are arranged in a staggered manner between the audience seats. Perspective view: Viewers can freely move on the spiral shaped audience seats and watch the performance from different angles. Actors perform on different modular platforms and interact with the audience. Olive trees and other Mediterranean plants add a natural atmosphere to the theater. The breakthrough modular outdoor theater of "Olive Branch and Our Lady's Song" will become a new trend in the future development of outdoor theaters with its unique design concept and breakthrough layout , providing people with more opportunities to experience art , get close to nature , and experience culture ,

A man in Egypt descent , mid-twenties to early thirties , is seated in a dark brown leather armchair. He is wearing a black suit jacket , black dress shirt , and black dress pants. He is wearing black dress shoes. His expression is neutral and serious , with a confident posture. He is positioned centrally in the image , seated in the armchair , facing the camera directly. The man has short , dark hair. The lighting is soft and even , illuminating the subject from the front. The background is a plain , medium-gray tone. The armchair has detailed wooden legs and a tufted back. The perspective is from a slightly elevated position , looking down at the subject. The composition is straightforward and professional , with a focus on the man's attire and posture. The overall style is sophisticated and business-like. The man is sitting upright and relaxed in the chair , showing a confident pose. The atmosphere is calm and professional. ,
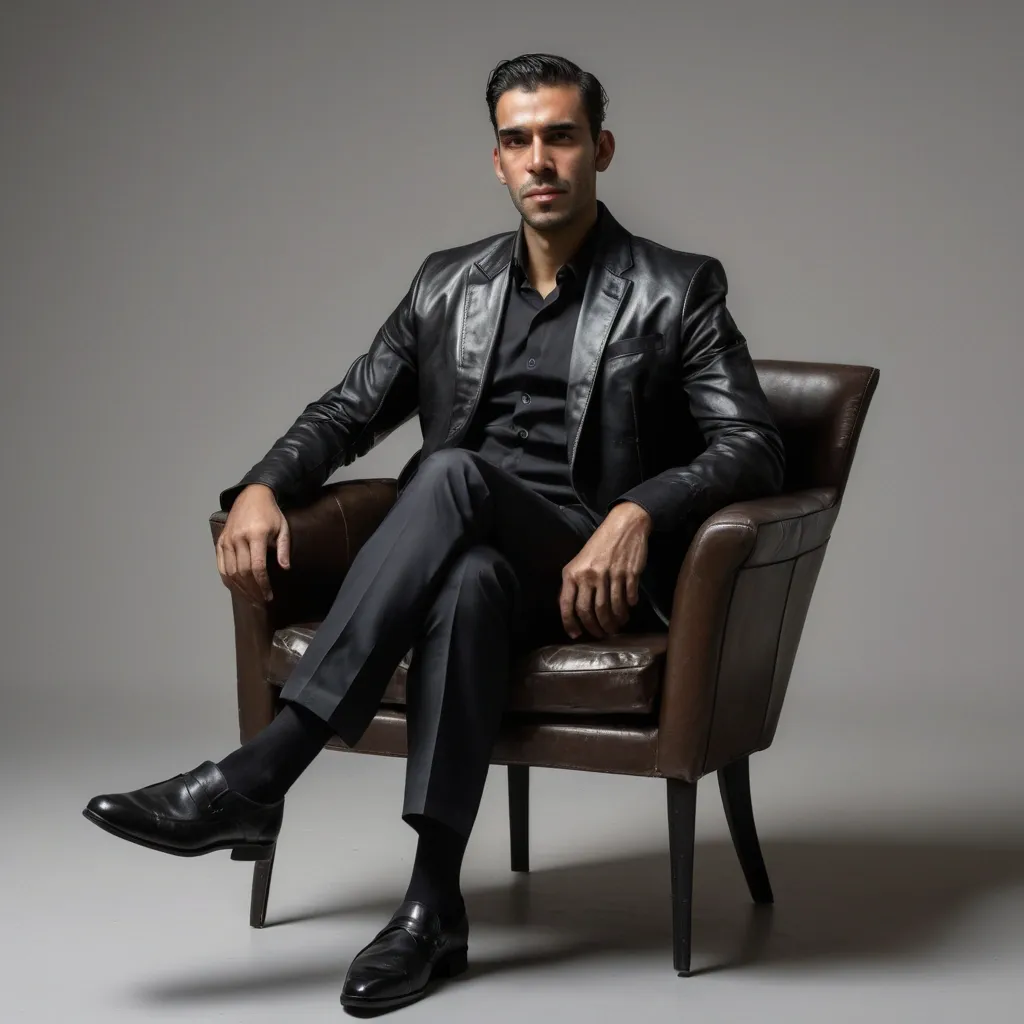
A man in Egypt descent , mid-twenties to early thirties , is seated in a dark brown leather armchair. He is wearing a black suit jacket , black dress shirt , and black dress pants. He is wearing black dress shoes. His expression is neutral and serious , with a confident posture. He is positioned centrally in the image , seated in the armchair , facing the camera directly. The man has short , dark hair. The lighting is soft and even , illuminating the subject from the front. The background is a plain , medium-gray tone. The armchair has detailed wooden legs and a tufted back. The perspective is from a slightly elevated position , looking down at the subject. The composition is straightforward and professional , with a focus on the man's attire and posture. The overall style is sophisticated and business-like. The man is sitting upright and relaxed in the chair , showing a confident pose. The atmosphere is calm and professional. ,

A realistic anime-style medium shot of a character with short , sleek black hair with bold red tips , creating a dramatic contrast. Her intense green eyes convey a strong and confident expression. The character is dressed in a black suit jacket over a buttoned white shirt , which appears slightly snug. She wears a black skirt with a high waist , secured by a shiny , patent leather belt that subtly reflects light. She is seated on a vibrant red couch , which has a plush , cushioned texture highlighted by the way it reflects light. One of her legs is bent at the knee , revealing torn , sheer black stockings that add an edgy and rugged element to her appearance. In her hand , she holds a katana with a traditional design. The katana's hilt is wrapped in red and black fabric , matching her hair and outfit. The blade is visible , reflecting light and emphasizing its sharpness , adding an element of danger to her persona. Overall , the ,

A realistic anime-style medium shot of a character with short , sleek black hair with bold red tips , creating a dramatic contrast. Her intense green eyes convey a strong and confident expression. The character is dressed in a black suit jacket over a buttoned white shirt , which appears slightly snug. She wears a black skirt with a high waist , secured by a shiny , patent leather belt that subtly reflects light. She is seated on a vibrant red couch , which has a plush , cushioned texture highlighted by the way it reflects light. One of her legs is bent at the knee , revealing torn , sheer black stockings that add an edgy and rugged element to her appearance. In her hand , she holds a katana with a traditional design. The katana's hilt is wrapped in red and black fabric , matching her hair and outfit. The blade is visible , reflecting light and emphasizing its sharpness , adding an element of danger to her persona. Overall , the ,
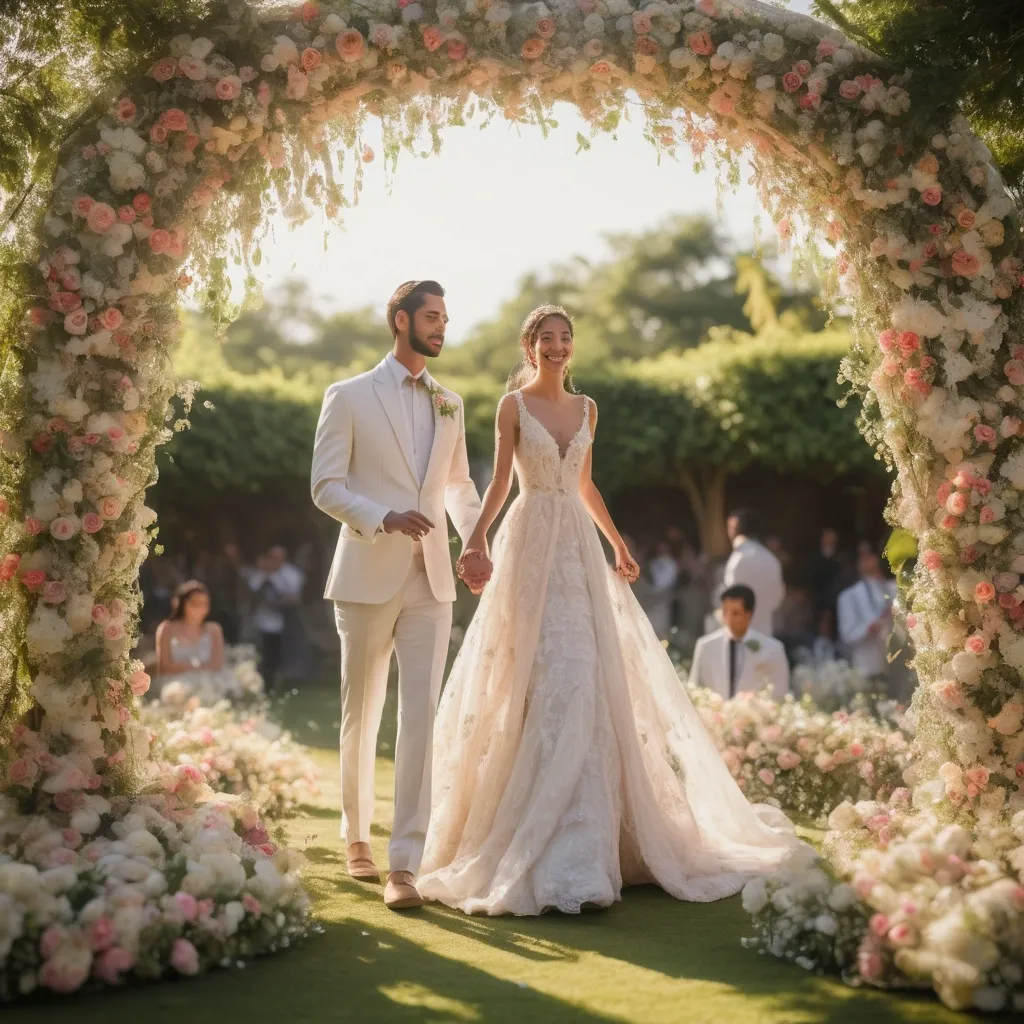
The wedding scene in my heart is set in an outdoor garden bathed in warm sunshine , where under a floral-adorned arch , the bride and groom walk hand in hand , their faces beaming with radiant smiles. Guests , dressed in formal attire , are seated around beautifully decorated long tables , as the air is filled with the scent of love and gourmet delicacies. As soft music plays , the couple exchanges vows , pledging eternal commitments , moving everyone present and serving as a collective witness to this beautiful moment. ,
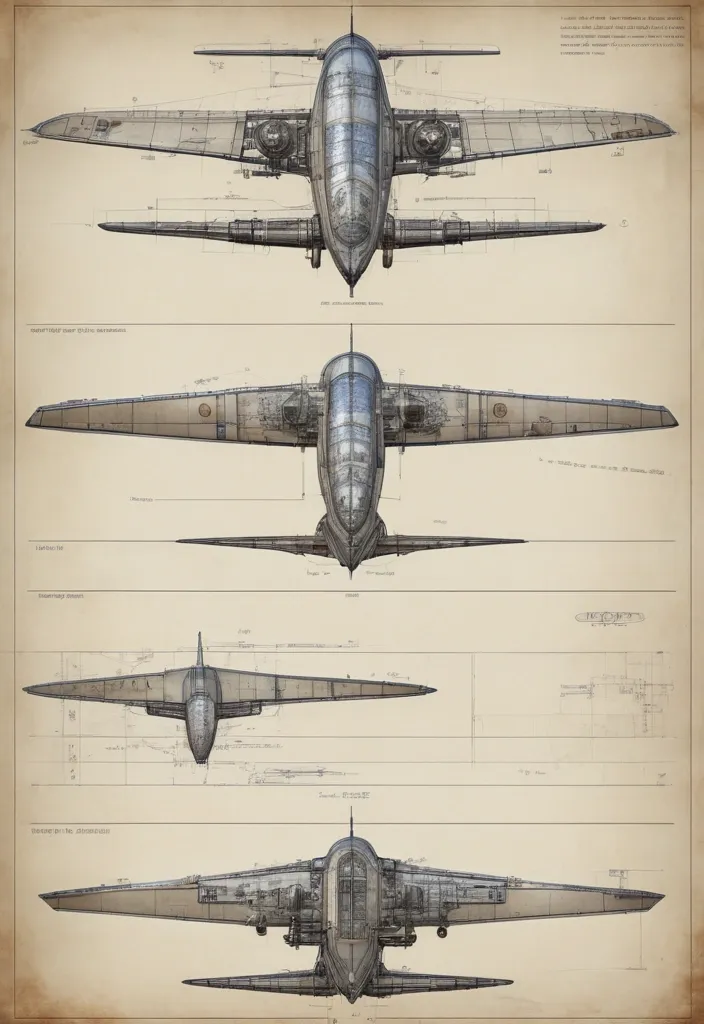
"Technical blueprint of a single-pilot aerocraft , shown from both side and top views. The body is made of metal plates and wood , reinforced with riveted leather. The wings are straight , featuring magical crystals at the tips to aid in stabilization and lift. The craft includes horizontal and vertical stabilizers for flight control. A spike deployment mechanism is mounted on the top of the frame , activated by a lever inside the cockpit. The hull is engraved with runes for durability and magical reinforcement. The cockpit is detailed with a control panel , levers , and a single pilot’s seat. Key dimensions: body length—5 meters , wingspan—7 meters , height—2 meters. The blueprint should follow a classic engineering style with precise measurements and annotations." ,
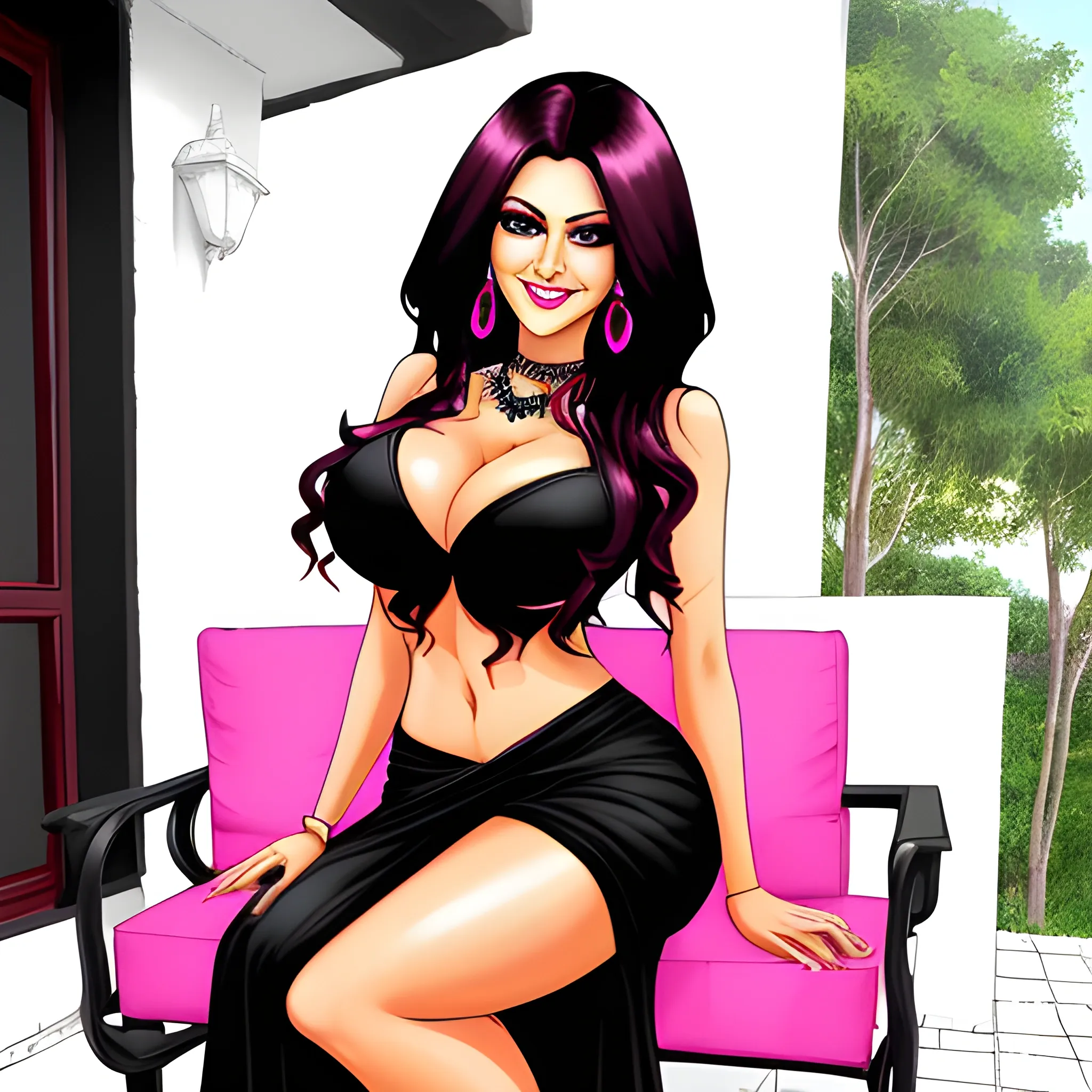
Cute smile , black reddhish long curi hair , biggest chest , pink reddish miniskirt , outdoors , in home , sitting on sofa seat , extra extremely extra extreme bigger-sized chest in , pink black , extra extreme bigger sized thigh , Color , a real indian bhabhi , mom girl , black body , attractive dress , real Sketch painting ,
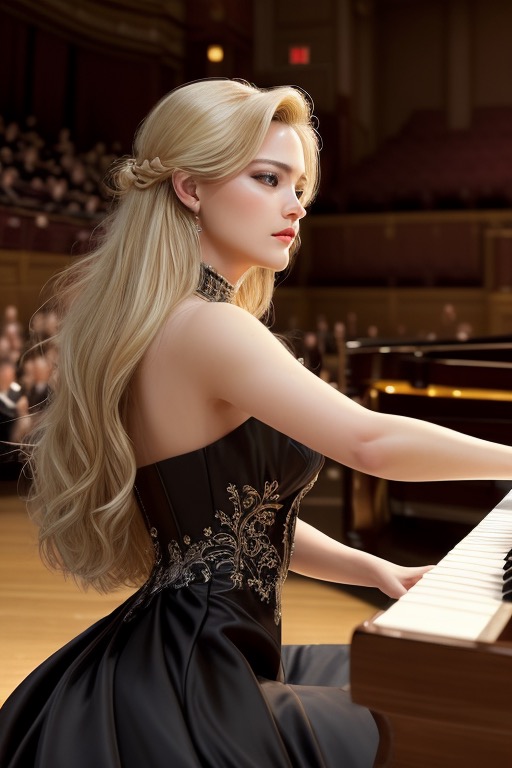
masterpiece , best quality , extreme detailed beautiful face , glossary skin , at a concert hall , high detail , pin spotlight , classic music , cinematic light , realistic , dynamic pose , intense performance , blonde long hair , bokeh , motion blur , gorgeous black dress , playing piano , single keyboard , looking_at_viewer , seat , orchestra ,
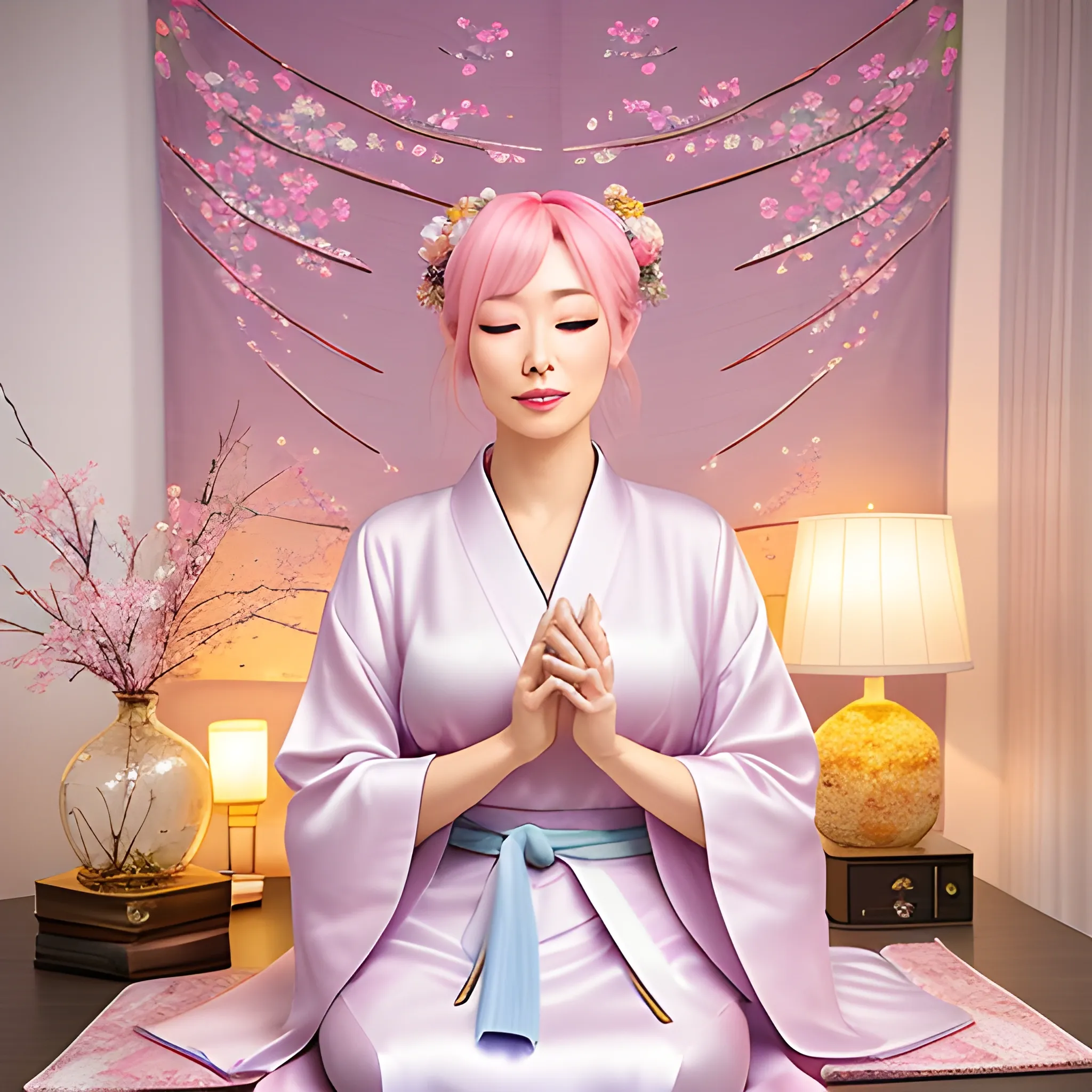
a delicate and radiant anime girl. She has long , soft , pastel pink hair cascading down to her waist. Her large , expressive eyes shine with curiosity and kindness , accentuated with subtle glimmers of bright eyeshadow. In this image , Ayumi is seated in a cozy room , illuminated by soft , dim light that creates a warm and relaxing ambiance. The room is adorned with subtle elements of Oriental inspiration , such as pastel silk curtains and decorative cushions with floral patterns. Ayumi is surrounded by ASMR accessories and thematic objects. Beside her , there is a crystal bowl filled with colorful marbles that reflect the light in a magical way. Around her , small glass jars display different natural elements , such as seashells , dried leaves , and smooth stones. The young girl is dressed in an elegant silk kimono that combines soft shades of pink and blue. The kimono features delicate embroidered flower details that add a touch of sophistication. Ayumi gracefully holds a crumpled piece of paper in her hand , ready to create the beloved crisp sounds that her followers adore. Ayumi's expression is calm and serene as she gazes directly at the camera with a gentle , kind smile. She emanates a sense of calmness and inner peace , inviting viewers to immerse themselves in a moment of relaxation and tranquility. The background of the image consists of subtle pastel watercolor strokes , evoking a soft and dreamlike atmosphere. Small flowers and butterflies appear to float in the air , adding a touch of magic to the scene. Overall , this image captures Ayumi's beauty and serenity as she creates her ASMR content. It is a lovely visual representation that conveys peace , relaxation , and a magical connection to the world of ASMR and inner tranquility. , Cartoon , Cartoon ,
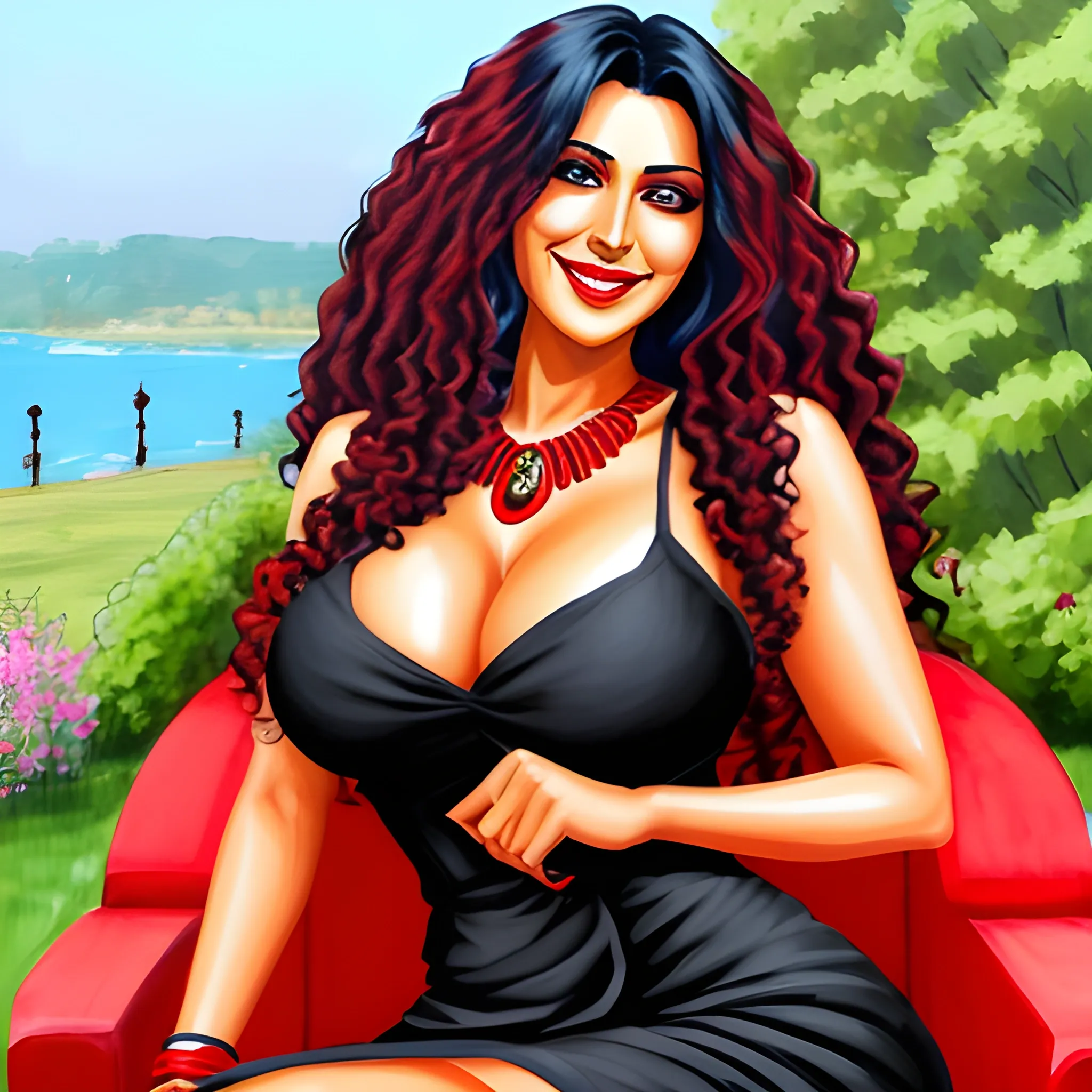
Cute smile , black reddish extreme long curly hair , biggest chest , blue reddish miniskirt , outdoors , in home , sitting on sofa seat , extra extremely extra extreme bigger-sized chest in , red black , extra extreme bigger sized thigh , Color , a real indian bhabhi , mom girl , black body , attractive dress , real Sketch painting ,

Cute smile , black reddhish long curly hair , biggest chest , pink reddish miniskirt , outdoors , in home , sitting on sofa seat , extra extremely extra extreme bigger-sized chest in , pink black , extra extreme bigger sized thigh , Color , a real indian bhabhi , mom girl , black body , attractive dress , real Sketch painting ,
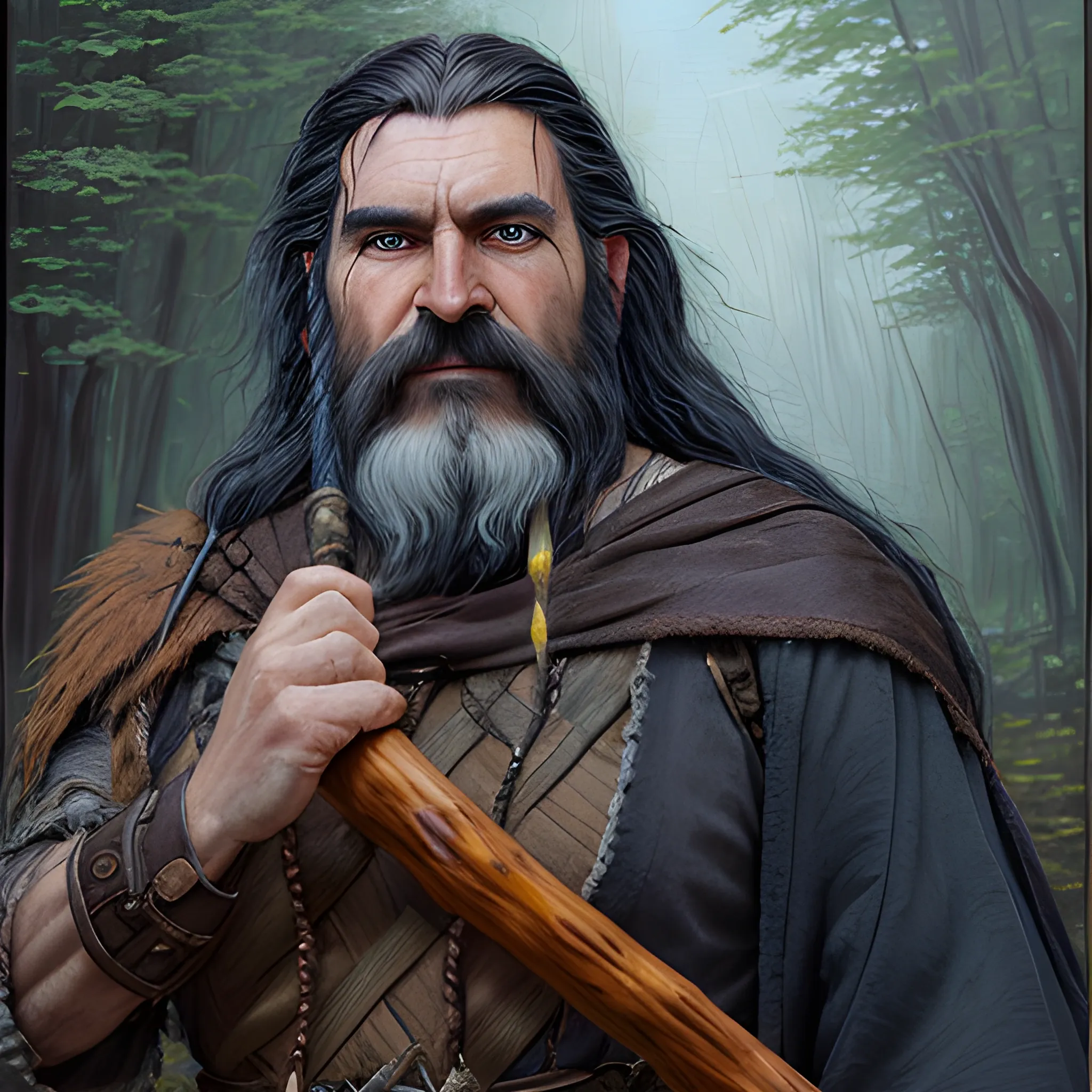
Generate a full-body portrait of a fantasy human druid inspired by the styles of Tolkien and Warcraft. Envision the character in worn , simple leather garb with a walking stick. Emphasize the man's rugged but handsome facial features with short dark black hair and a long , black beard. The man should have ice-blue eyes and a smiling expression that hides a deep-seated pain , Oil Painting ,

Cute smile , black reddhish long hair , biggest chest , pink reddish miniskirt , outdoors , in home , sitting on sofa seat , extra extremely extra extreme bigger-sized chest in , pink black , extra extreme bigger sized thigh , Color , a real indian bhabhi , mom girl , black body , attractive dress , real Sketch painting ,
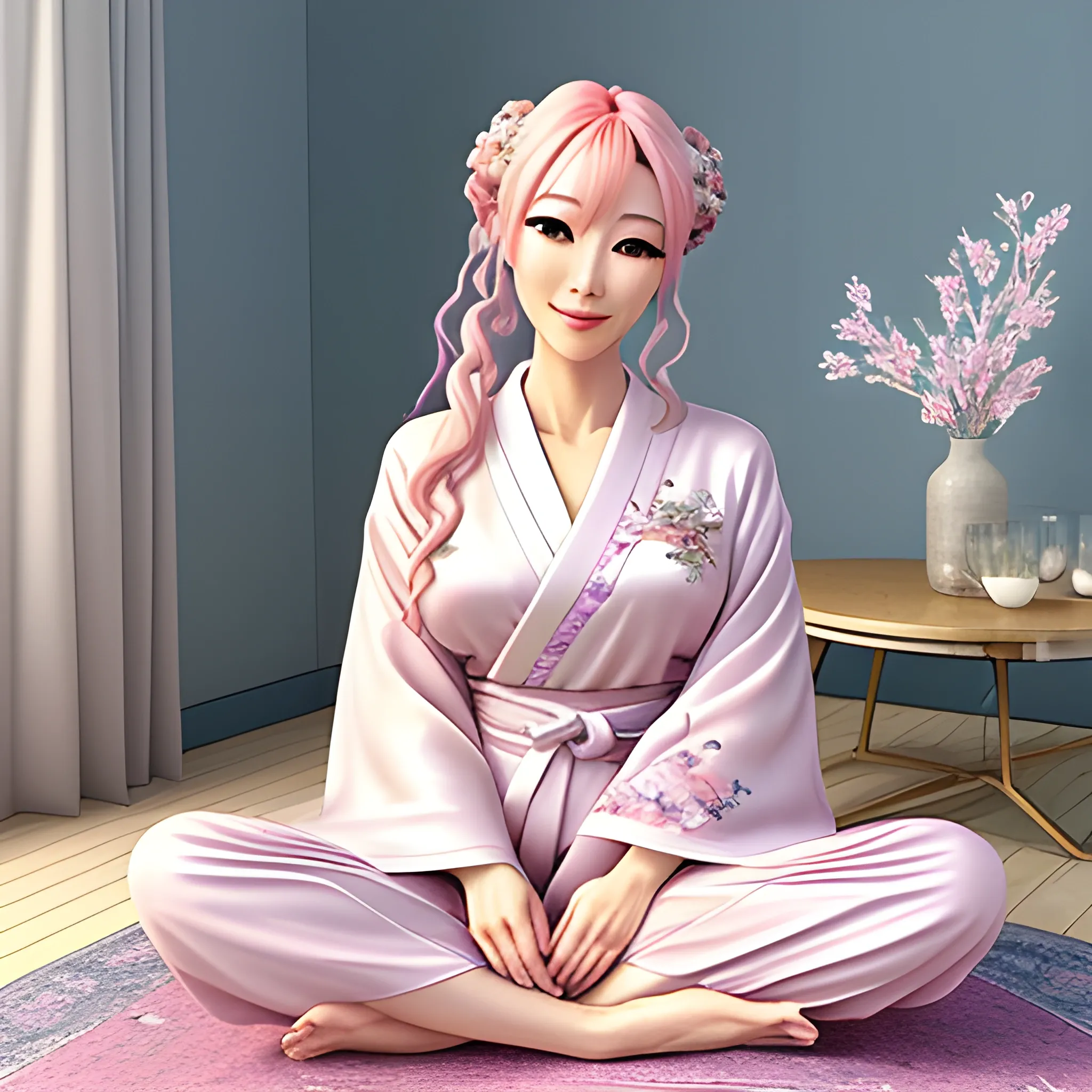
a delicate and radiant anime girl. She has long , soft , pastel pink hair cascading down to her waist. Her large , expressive eyes shine with curiosity and kindness , accentuated with subtle glimmers of bright eyeshadow. In this image , Ayumi is seated in a cozy room , illuminated by soft , dim light that creates a warm and relaxing ambiance. The room is adorned with subtle elements of Oriental inspiration , such as pastel silk curtains and decorative cushions with floral patterns. Ayumi is surrounded by ASMR accessories and thematic objects. Beside her , there is a crystal bowl filled with colorful marbles that reflect the light in a magical way. Around her , small glass jars display different natural elements , such as seashells , dried leaves , and smooth stones. The young girl is dressed in an elegant silk kimono that combines soft shades of pink and blue. The kimono features delicate embroidered flower details that add a touch of sophistication. Ayumi gracefully holds a crumpled piece of paper in her hand , ready to create the beloved crisp sounds that her followers adore. Ayumi's expression is calm and serene as she gazes directly at the camera with a gentle , kind smile. She emanates a sense of calmness and inner peace , inviting viewers to immerse themselves in a moment of relaxation and tranquility. The background of the image consists of subtle pastel watercolor strokes , evoking a soft and dreamlike atmosphere. Small flowers and butterflies appear to float in the air , adding a touch of magic to the scene. Overall , this image captures Ayumi's beauty and serenity as she creates her ASMR content. It is a lovely visual representation that conveys peace , relaxation , and a magical connection to the world of ASMR and inner tranquility. , Cartoon , Cartoon ,

Cute smile , black reddhish long curly hair , biggest chest , red reddish miniskirt , outdoors , in home , sitting on sofa seat , extra extremely extra extreme bigger-sized chest in , red black , extra extreme bigger sized thigh , Color , a real indian bhabhi , mom girl , black body , attractive dress , real Sketch painting ,
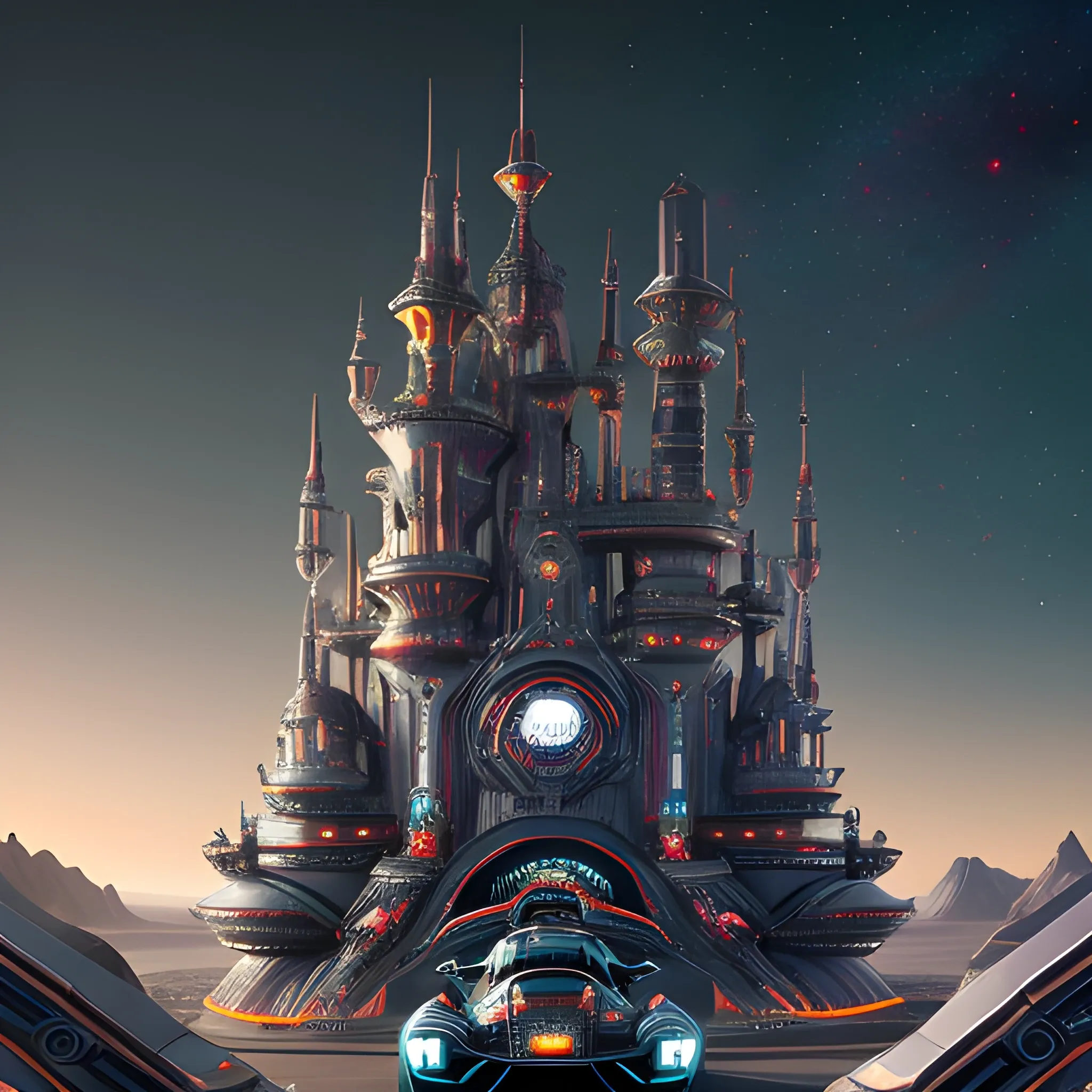
<lora: Babylon 5:1.0> Diamond 🏯 Castle 🏰.<lora: Blake's 7 SD:1.0> <lora:Babylon 5 Objects:1.0>Alien Colony made of an old starship , combo of Jules Verne's and Harlan Ellison's styles , + detailed work in a Mike & Denise Okuda vein , medieval and royalpunk flair , exact in design + dark gears , levers. A sleek and futuristic pair of sneakers designed with 1974 Winnebago. The sneaker upper is made of supple leather , with a textured pattern reminiscent of Lamborghini car seats. The sole is designed to resemble Lamborghini tires , with intricate grooves and exaggerated tread patterns. <lora:Andromeda:1.0> A starship , very intricate details , aesthetic.The ship is adorned + red royalistic details , blue gears , levers , exact patterns , contrasting + its platinum gold body.Background has stars , ships , & gigantic Earth-type planet.750k UHD 4D. Styles Michael Straczynski & Matt Jeffries. Hyperrealistic. A with advanced musical instruments and mechanical enhancements , giving it an imposing , yet fun presence. The atmosphere of the scene is cinematic and dramatic , July 4th Fireworks. They are on Dwight St Holyoke MA , portrait photography , 3d render , cinematic.tunning 3D render of 10 futuristic Borg , styled with intricate gears , metallic textures. The Borg are equipped with advanced weaponry , and mechanical enhancements. , acrylic painting , trending on pixiv fanbox , palette knife and brush strokes , style of makoto shinkai jamie wyeth james gilleard edward hopper greg rutkowski studio ghibli genshin impact<lora: Babylon 5:1.0> Diamond 🏯 Castle 🏰.<lora: Blake's 7 SD:1.0> <lora:Babylon 5 Objects:1.0>Alien Colony made of an old starship , combo of Jules Verne's and Harlan Ellison's styles , + detailed work in a Mike & Denise Okuda vein , medieval and royalpunk flair , exact in design + dark gears , levers. A sleek and futuristic pair of sneakers designed with 1974 Winnebago. The sneaker upper is made of supple leather , with a textured pattern reminiscent of Lamborghini car seats. The sole is designed to resemble Lamborghini tires , with intricate grooves and exaggerated tread patterns. The overall design of the sneakers captures the essence of speed , style , and luxury associated with the Lamborghini brand.The ship is adorned + red royalistic ambiance , crimson red gears , gold levers , exact patterns , contrasting + its metallic crimson body.Background has stars , ships , & gigantic Earth-type planet.750k UHD 4D. Styles of Steven Spielberg , Jules Verne.Hyperrealistic , mid shot , color depth.Space Fun theme park with 🎢roller coasters , people strapped into swing roller coasters , kiddie rides , space horse rides , space kart rides , Antigravity walks , & more.(((It all happens under a giant invisible forcefield bubble protecting the park , and those inside , from space.)))(((750k UHD 4D resolution wide-angle. Center attraction is a kiddie roller 🎢 coaster.))). Vibrant Blue Diamond 💍 🏯🏰Castle 🏰 🏯.Styles combo of Ray Bradbury and Rod Serling , Jules Verne , + detailed work in a Mike & Denise Okuda vein , medieval & crimson flair , exact in design + gold gears , levers , dark metallic green& matte hull , night full of stars , +a focus on intricate aesthetics , 750 UHD resolution 4D vibrant diamond gold nacelles. , Widescreen The overall design of the sneakers captures the essence of speed , style , and luxury associated with the Lamborghini brand.The ship is adorned + red royalistic ambiance , crimson red gears , gold levers , exact patterns , contrasting + its metallic crimson body.Background has stars , ships , & gigantic Earth-type planet.750k UHD 4D. Styles of Steven Spielberg , Jules Verne.Hyperrealistic , mid shot , color depth.Space Fun theme park with 🎢roller coasters , people strapped into swing roller coasters , kiddie rides , space horse rides , space kart rides , Antigravity walks , & more.(((It all happens under a giant invisible forcefield bubble protecting the park , and those inside , from space.)))(((750k UHD 4D resolution wide-angle. Center attraction is a kiddie roller 🎢 coaster.))). Vibrant Blue Diamond 💍 🏯🏰Castle 🏰 🏯.Styles combo of Ray Bradbury and Rod Serling , Jules Verne , + detailed work in a Mike & Denise Okuda vein , medieval & crimson flair , exact in design + gold gears , levers , dark metallic green& matte hull , night full of stars , +a focus on intricate aesthetics , 750 UHD resolution 4D vibrant diamond gold nacelles. ,

A beautiful 19 years old blond girl with blue eyes , white skin , long straight hairs , normal sized , smiling , seductive smile. she has big breast. The girl is dressed with a low-necked black top with short sleeves and a dark blue jean. She is seated on a stool , in a modern flat. A black sofa is behind her. ,

Cute smile , black reddhish long hair , biggest chest , pink reddish miniskirt , outdoors , in home , sitting on sofa seat , extra extremely extra extreme bigger-sized chest in , pink reddish , extra extreme bigger sized thigh , Color , a real indian bhabhi , mom girl , black body , attractive dress , real Sketch ,

A beautiful 19 years old blond girl with blue eyes , white skin , long straight hairs , normal sized , smiling , seductive smile. she has big breast. The girl is dressed with a low-necked black top with short sleeves and a dark blue jean. She is seated on a stool , in a modern flat. A black sofa is behind her. ,
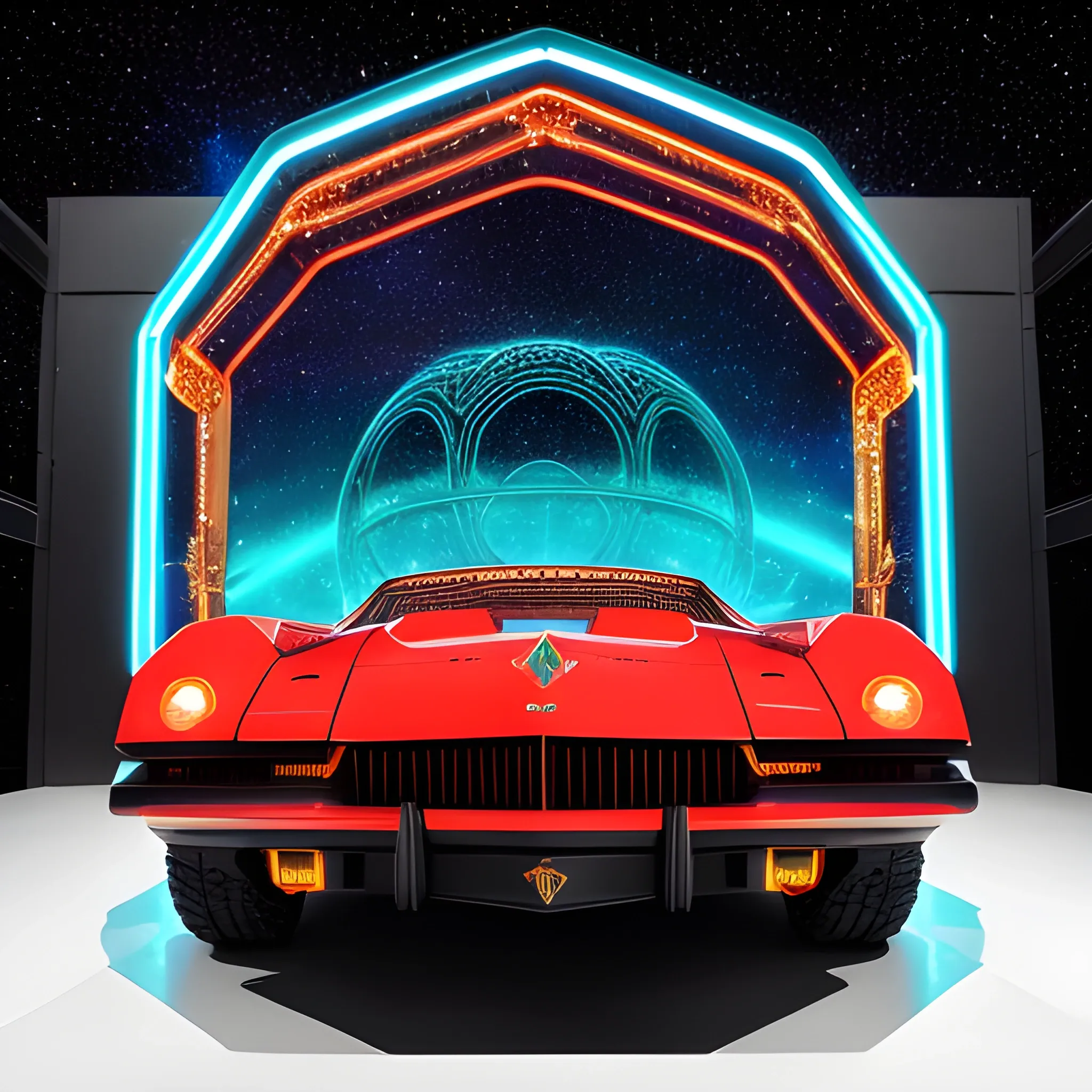
<lora: Babylon 5:1.0> Diamond 🏯 Castle 🏰.<lora: Blake's 7 SD:1.0> <lora:Babylon 5 Objects:1.0>Alien Colony made of an old starship , combo of Jules Verne's and Matt Jeffries' styles , + detailed work in a Mike & Denise Okuda vein , medieval and royalpunk flair , exact in design + dark gears , levers. A sleek and futuristic pair of sneakers designed with 1974 Winnebago. The sneaker upper is made of supple leather , with a textured pattern reminiscent of Lamborghini car seats. The sole is designed to resemble Lamborghini tires , with intricate grooves and exaggerated tread patterns. The overall design of the sneakers captures the essence of speed , style , and luxury associated with the Lamborghini brand.The ship is adorned + red royalistic ambiance , crimson red gears , gold levers , exact patterns , contrasting + its metallic crimson body.Background has stars , ships , & gigantic Earth-type planet.750k UHD 4D. Styles of Steven Spielberg , Jules Verne.Hyperrealistic , mid shot , color depth.Space Fun theme park with 🎢roller coasters , people strapped into swing roller coasters , kiddie rides , space horse rides , space kart rides , Antigravity walks , & more.(((It all happens under a giant invisible forcefield bubble protecting the park , and those inside , from space.)))(((750k UHD 4D resolution wide-angle. Center attraction is a kiddie roller 🎢 coaster.))). Vibrant Blue Diamond 💍 🏯🏰Castle 🏰 🏯.Styles combo of Ray Bradbury and Rod Serling , Jules Verne , + detailed work in a Mike & Denise Okuda vein , medieval & crimson flair , exact in design + gold gears , levers , dark metallic green& matte hull , night full of stars , +a focus on intricate aesthetics , 750 UHD resolution 4D vibrant diamond gold nacelles. , Widescreen ,
