Search Results for seat
Explore AI generated designs, images, art and prompts by top community artists and designers.
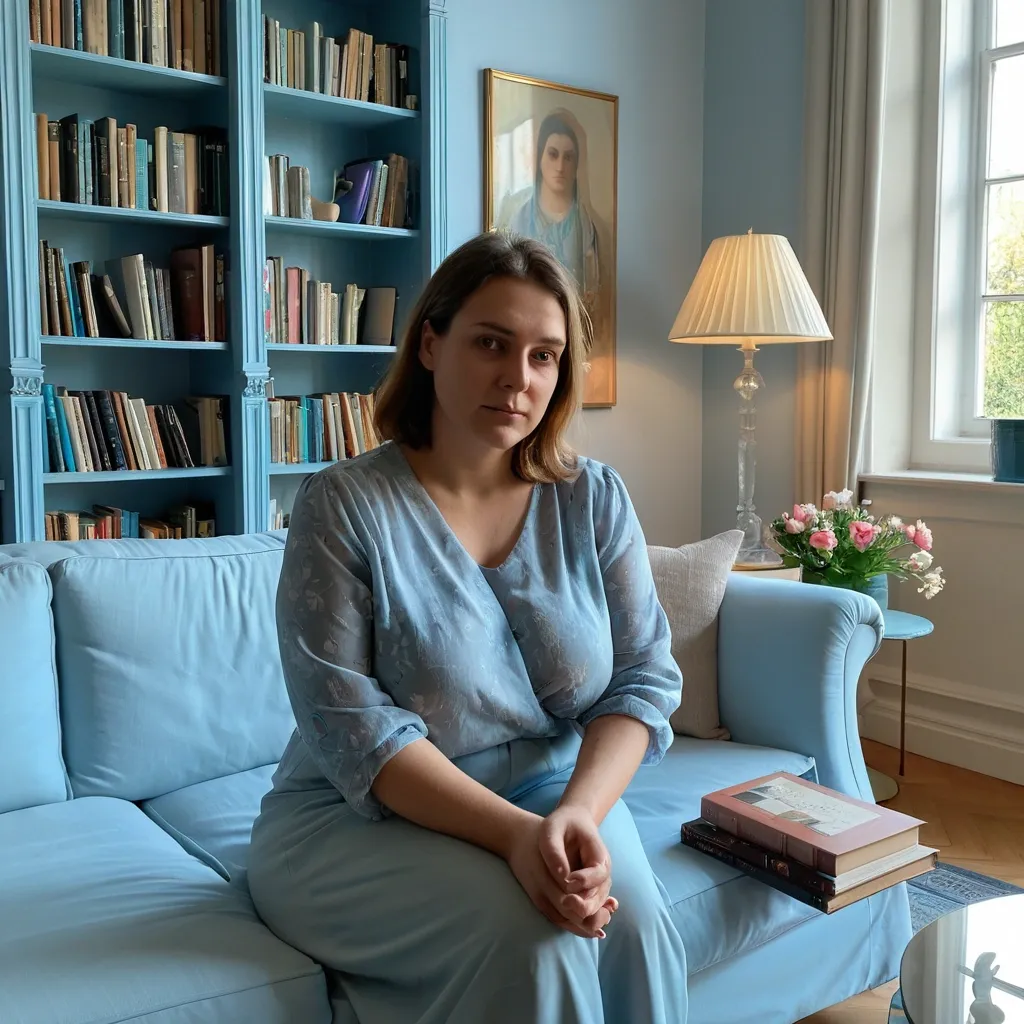
A woman of indeterminate descent with a large bust , wearing a stylish and modest blouse. She is seated comfortably on a couch , with her hands folded on her lap. In the background , there is a beautifully lit room with walls painted in a pastel shade of blue. The furniture around her includes a glass coffee table with a vase full of fresh flowers , a bookshelf filled with various interesting books , and a large window letting in the warm , afternoon sun. ,
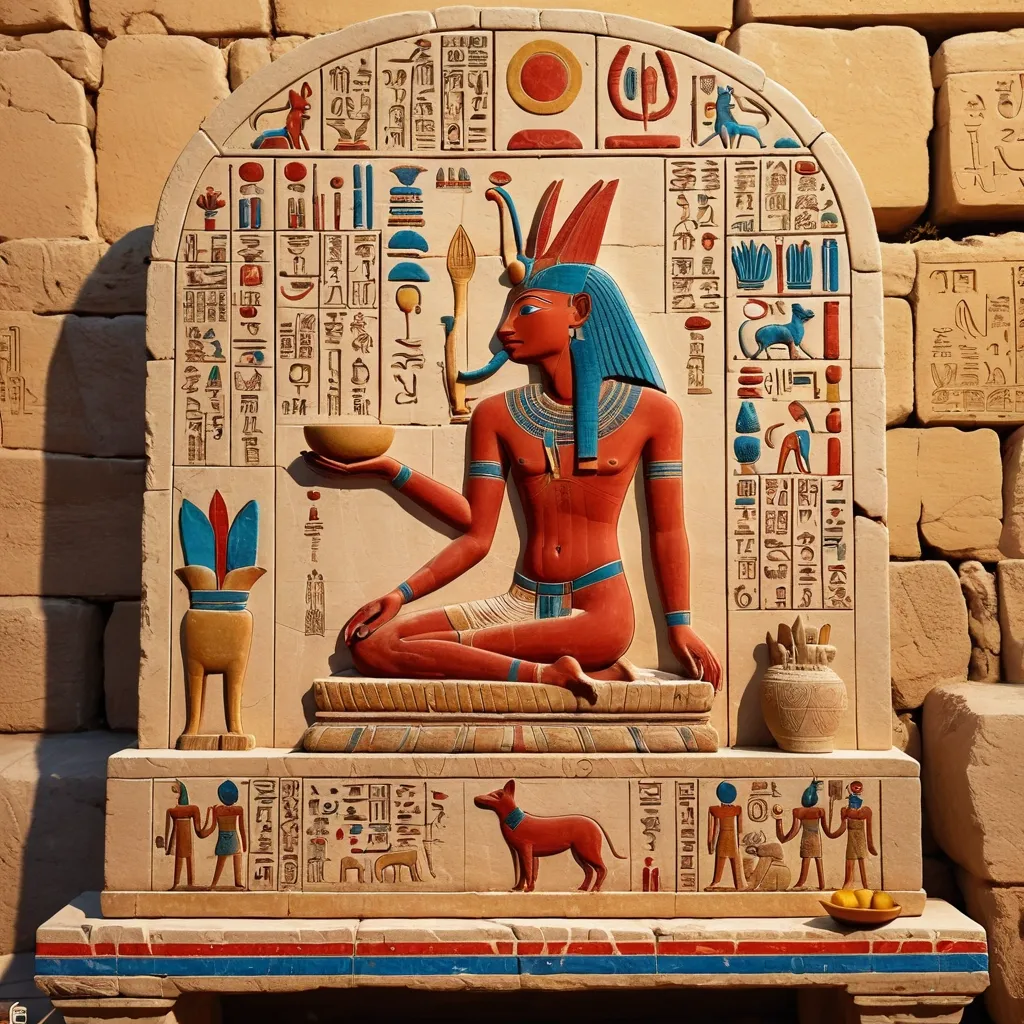
carved limestone stele with painted hieroglyphs , seated figure receiving offerings , lotus flowers and bread depicted , symbols of Anubis and Ra , vivid pigments of red , blue , and gold , offering table at base , sun disc above , resting against tomb wall , dusk , clear , autumn , Digital Painting , 4K ,

Anime-style divine night scene in the Himalayan hill town of Mussoorie under a glowing full moon — serene mountains and pine trees in the background , a softly lit lotus pond in the foreground. Lord Shiva and Goddess Parvati appear seated together on a glowing stone near the water , radiating divine energy and peaceful expressions. Shiva holds a glowing trishul and wears a tiger skin , Parvati in a red saree with divine ornaments. Their aura shines with gentle light. A group of barefoot Kavad Yatra devotees wearing orange clothes and carrying decorated kavad (sacred pots) are walking on the stone path toward the divine couple with devotion. The path is lit with lanterns and lined with blooming lotus flowers and glowing bushes. Mist surrounds the hills , and stars sparkle in the night sky. High-detail digital anime painting with divine , glowing ambiance , inspired by Studio Ghibli , spiritual and emotional mood.” ,
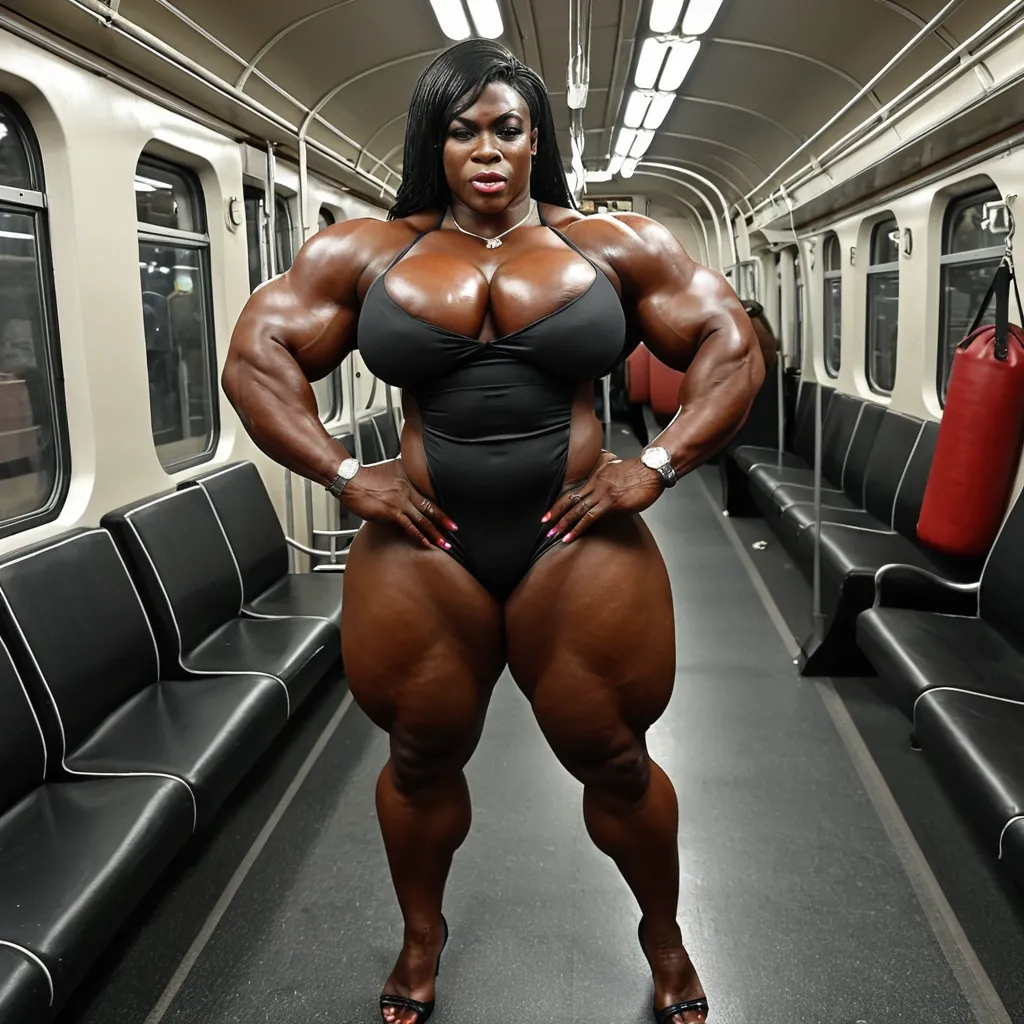
Plan de profil de Very big Gorgeous muscular nigerian housewife with too big breast , enormous ass , bbw muscular enormous bimbo powerlifteuse , abnormally massive female muscular bodybuilder , bbw , Géante dame , very big ass , curvacious , gorgeous , standing on a narrow train with seated passengers she trains hardly bare handed on a punching bag by bare-fist , wearing a tight evening dress that show off the curves décolletée , gros biceps énormes , flexing muscles , cuisses en évidence , flexing biceps , make up , sexiest pov poster , vue de profil ,
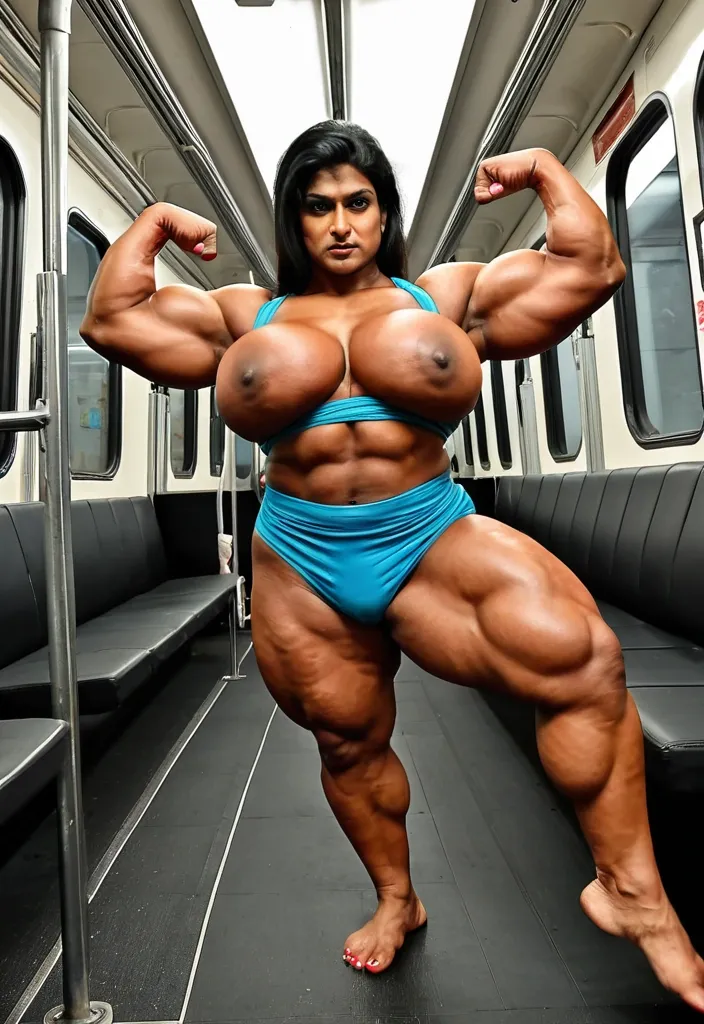
Plan de profil de Very big Gorgeous muscular indian housewife with too big breast , enormous ass , bbw muscular enormous bimbo powerlifteuse , abnormally massive female muscular bodybuilder , bbw , Géante dame , very big ass , curvacious , gorgeous , standing on a narrow train with seated passengers she trains hardly bare handed on a punching bag by bare-fist , wearing a summer dress décolletée , gros biceps énormes , flexing muscles , cuisses en évidence , flexing biceps , make up , sexiest pov poster , vue de profil ,

POV photo from a seated person’s perspective at a restaurant table , showing their hands on the table while having a casual conversation with a smiling blonde woman sitting across from them. The woman is making eye contact , natural daylight coming from a window nearby , cozy restaurant interior , realistic lighting and depth of field , natural skin tones , candid and lifelike composition , high-resolution photo-realistic style ,
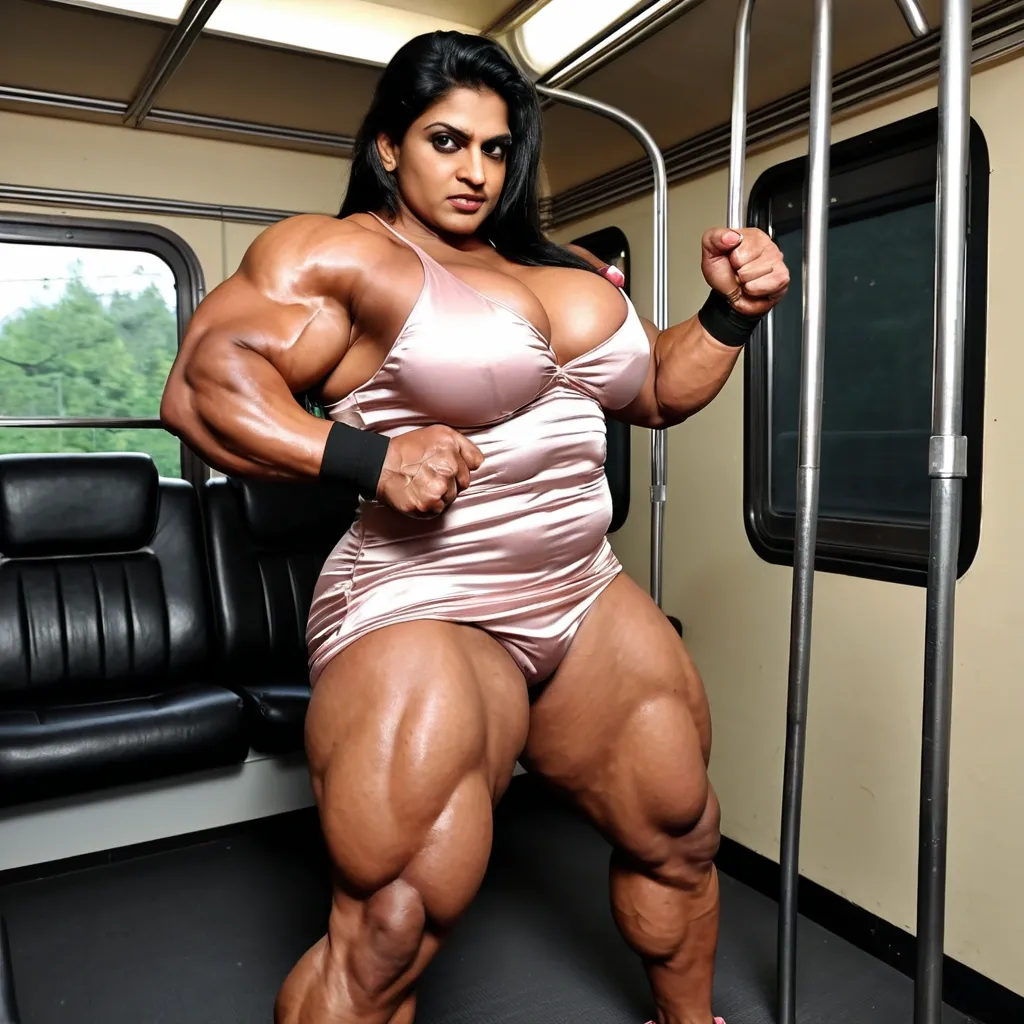
Plan de profil de Very big Gorgeous muscular indian housewife with too big breast , enormous ass , bbw muscular enormous bimbo powerlifteuse , abnormally massive female muscular bodybuilder , bbw , Géante dame , very big ass , curvacious , gorgeous , standing on a narrow train with seated passengers she trains hardly bare handed on a punching bag by bare-fist , wearing a satin room dress décolletée , gros biceps énormes , flexing muscles , cuisses en évidence , flexing biceps , make up , sexiest pov poster , vue de profil ,
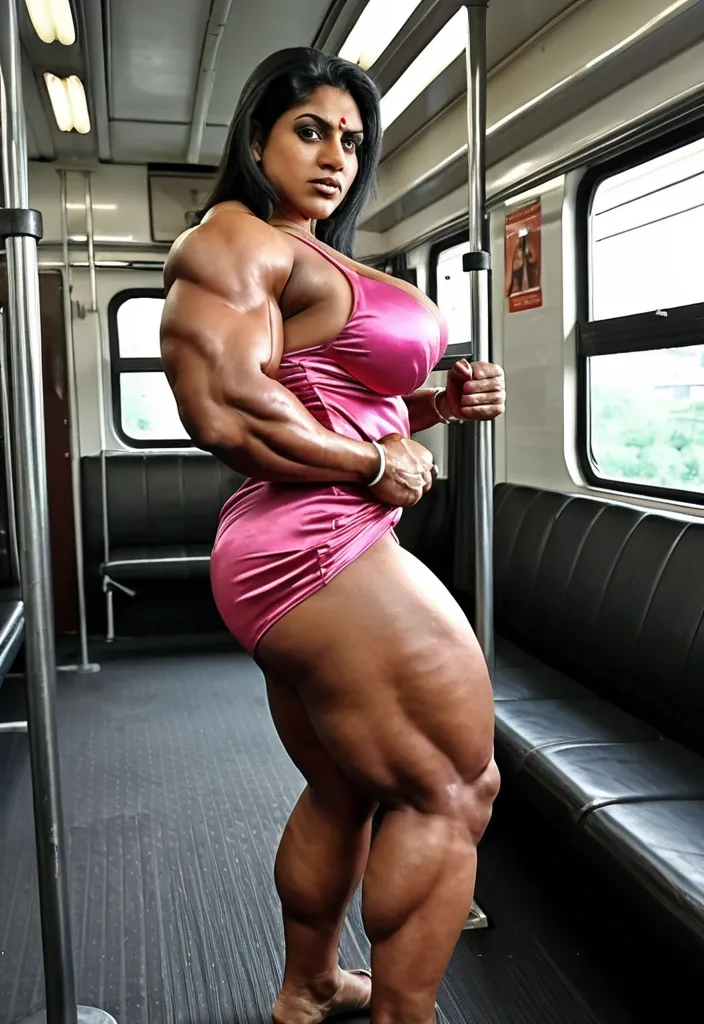
Plan de profil de Very big Gorgeous muscular indian housewife with too big breast , enormous ass , bbw muscular enormous bimbo powerlifteuse , abnormally massive female muscular bodybuilder , bbw , Géante dame , very big ass , curvacious , gorgeous , standing on a narrow train with seated passengers she trains hardly bare handed on a punching bag by bare-fist , wearing a summer satin dress décolletée , gros biceps énormes , flexing muscles , cuisses en évidence , flexing biceps , make up , sexiest pov poster , vue de profil ,
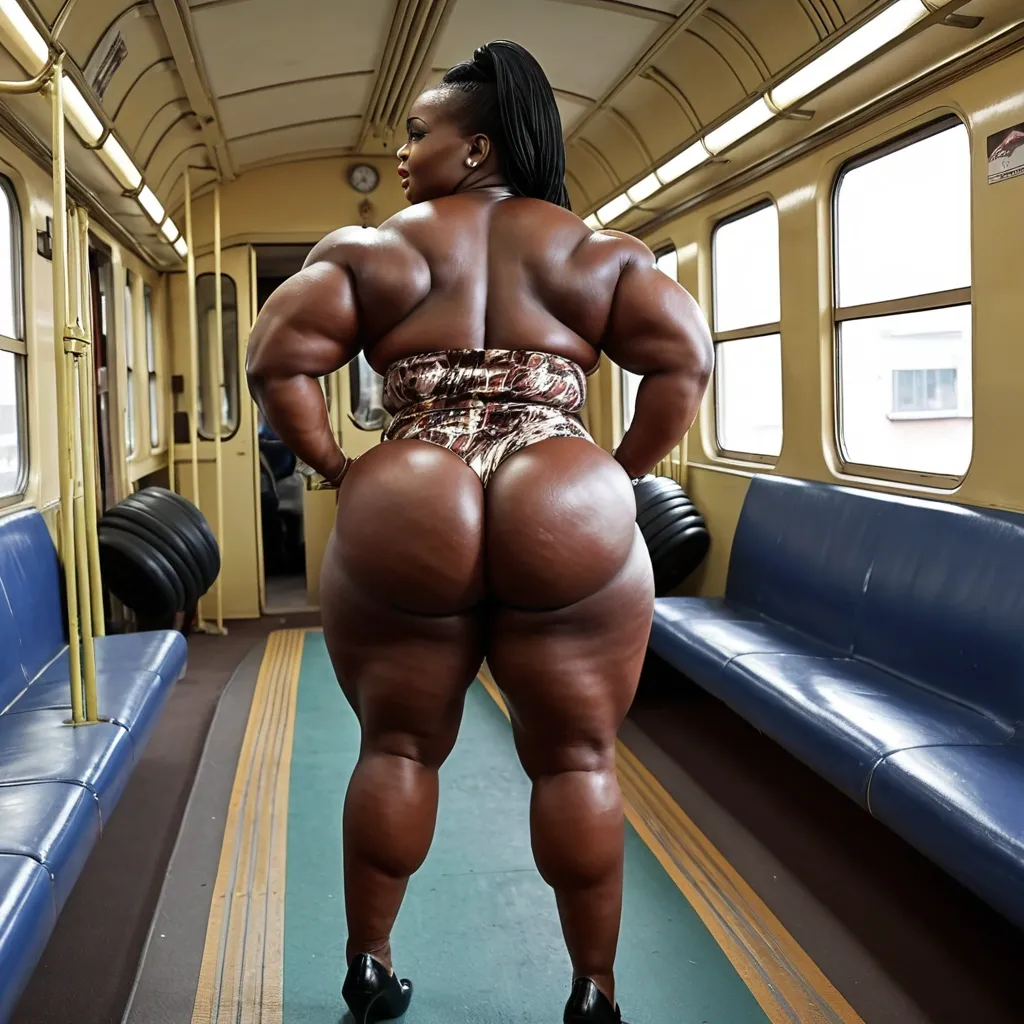
Plan de profil de Very big Gorgeous african housewife with too big breast , enormous ass , bbw muscular enormous bimbo powerlifteuse , abnormally massive female muscular bodybuilder , bbw , Géante dame , very big ass , curvacious , gorgeous , standing on a narrow train with seated passengers she trains hardly bare handed on a punching bag by bare-fist , wearing a satin 1950s summer dress décolletée , gros biceps énormes , flexing muscles , cuisses en évidence , flexing biceps , make up , sexiest pov poster , vue de profil ,
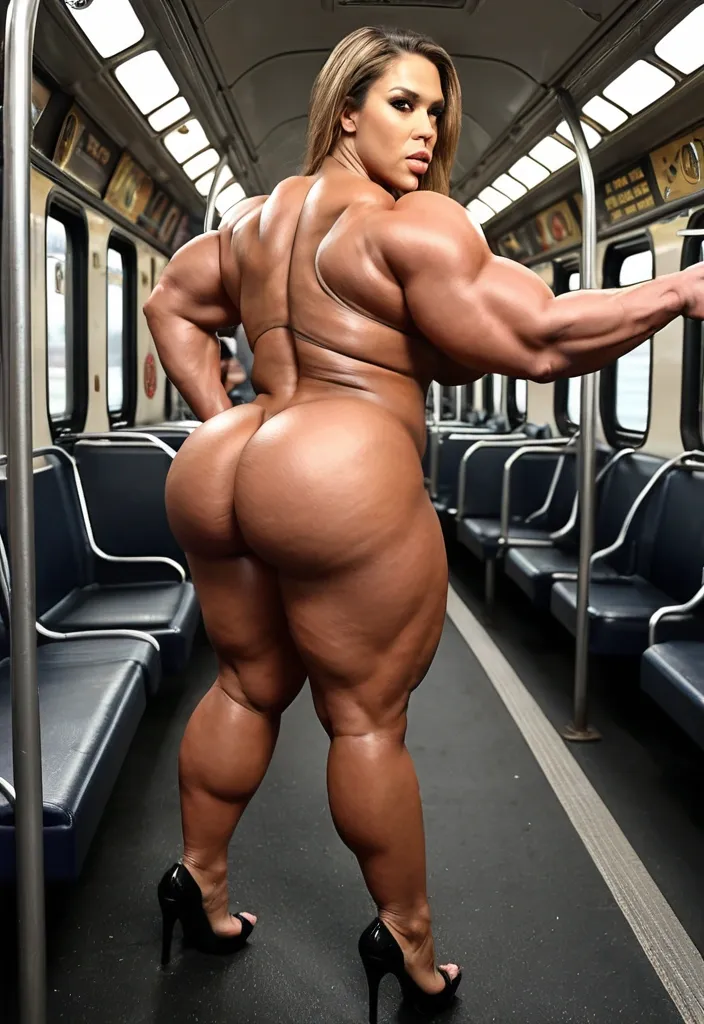
Plan de profil de Very big Gorgeous housewife with too big breast , enormous ass , bbw muscular enormous bimbo powerlifteuse , abnormally massive female muscular bodybuilder , bbw , Géante dame , Jessica alba face , very big ass , curvacious , gorgeous , standing on a narrow train with seated passengers she trains hardly bare handed on a punching bag by bare-fist , wearing a courte robe de soirée dos nue , gros biceps énormes , flexing muscles , cuisses en évidence , flexing biceps , make up , sexiest pov poster , vue de profil ,
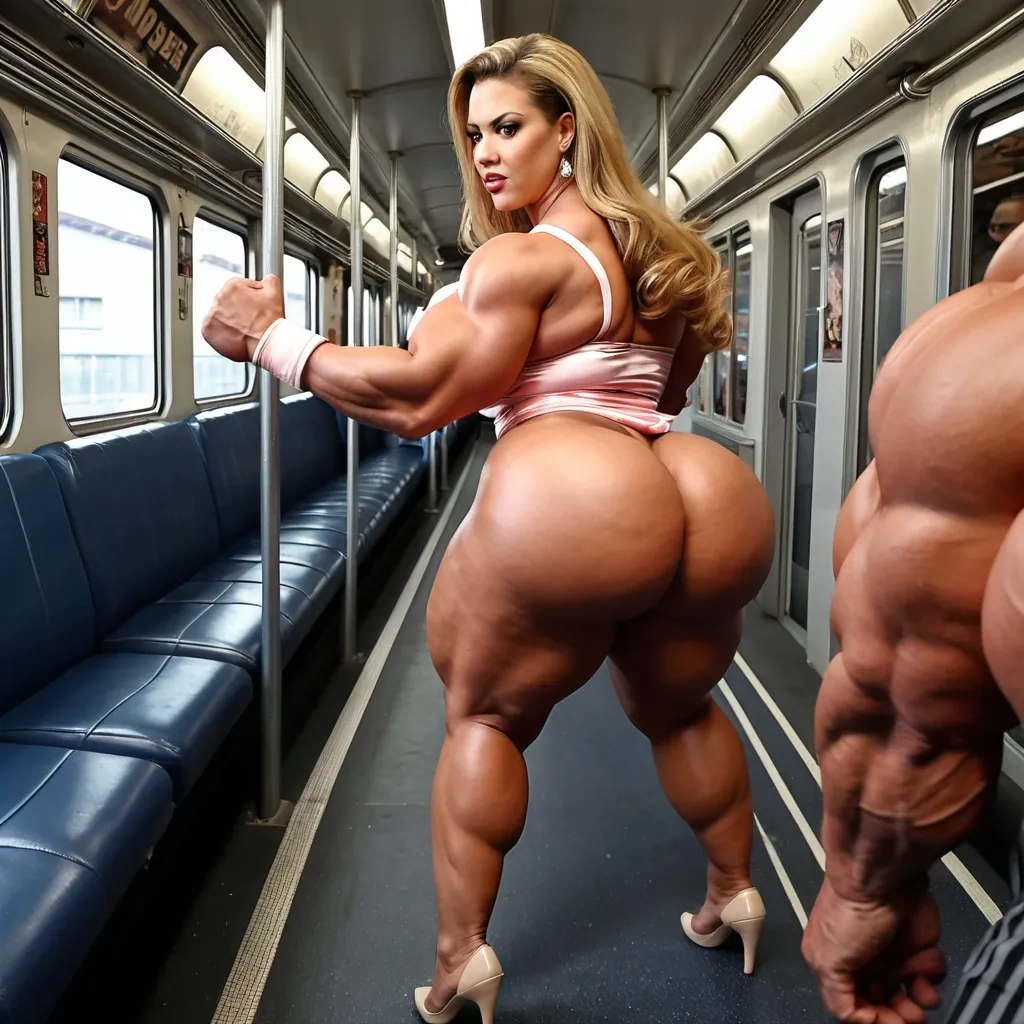
Plan de profil de Very big Gorgeous housewife with too big breast , enormous ass , bbw muscular enormous bimbo powerlifteuse , abnormally massive female muscular bodybuilder , bbw , Géante dame , Jessica alba face , very big ass , curvacious , gorgeous , standing on a narrow train with seated passengers she trains hardly bare handed on a punching bag by bare-fist , wearing a satin 1950s summer dress décolletée , gros biceps énormes , flexing muscles , cuisses en évidence , flexing biceps , make up , sexiest pov poster , vue de profil ,
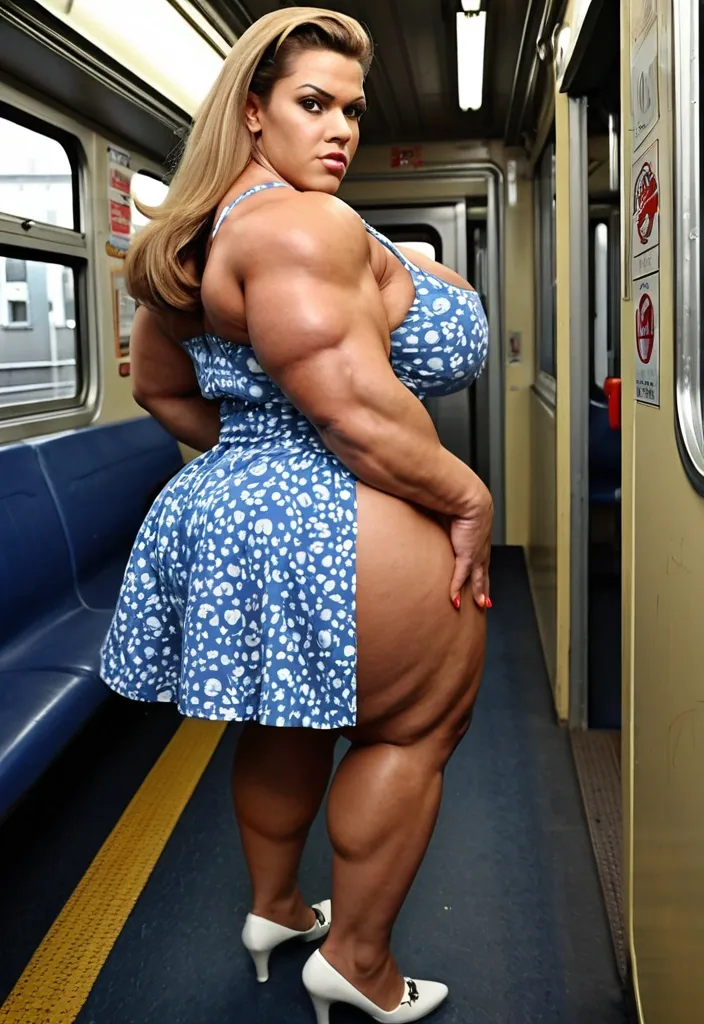
Plan de profil de Very big Gorgeous housewife with too big breast , enormous ass , bbw muscular enormous bimbo powerlifteuse , abnormally massive female muscular bodybuilder , bbw , Géante dame , Jessica alba face , very big ass , curvacious , gorgeous , standing on a narrow train with seated passengers she trains hardly bare handed on a punching bag by bare-fist , wearing 1950s summer dress décolletée , gros biceps énormes , flexing muscles , cuisses en évidence , flexing biceps , make up , sexiest pov poster , vue de profil ,
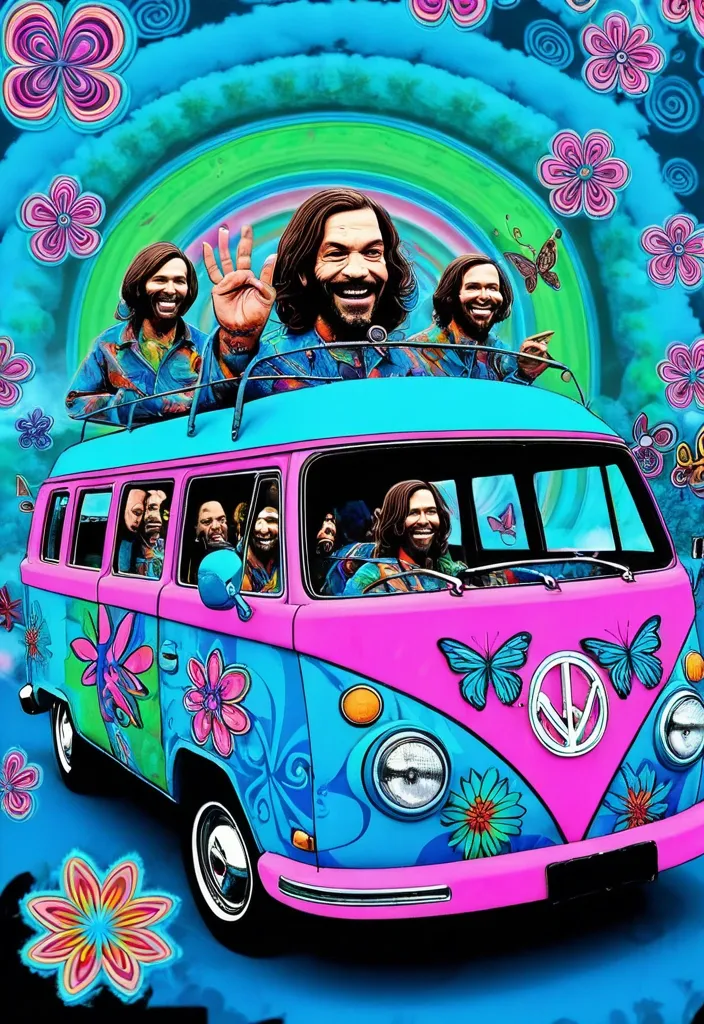
Retro VW Van , (( A very realistic and finely detailed image)) of (( Charles Manson in drivers seat)) , ((He is smiling and waving out window)) , (('Family members' in other seats)) (( all smoke joints)) , ((clouds of smoke in van from joints)) , hippy art background , ((with 60's style psychadelic swirls , with flowers , ((10 neon blue , green and pink butterflies in picture)) , peace symbols and marijuana leafs , in vivid colours , UHD , ((best quality)) ((tripy)) , (60's poster art)) ,
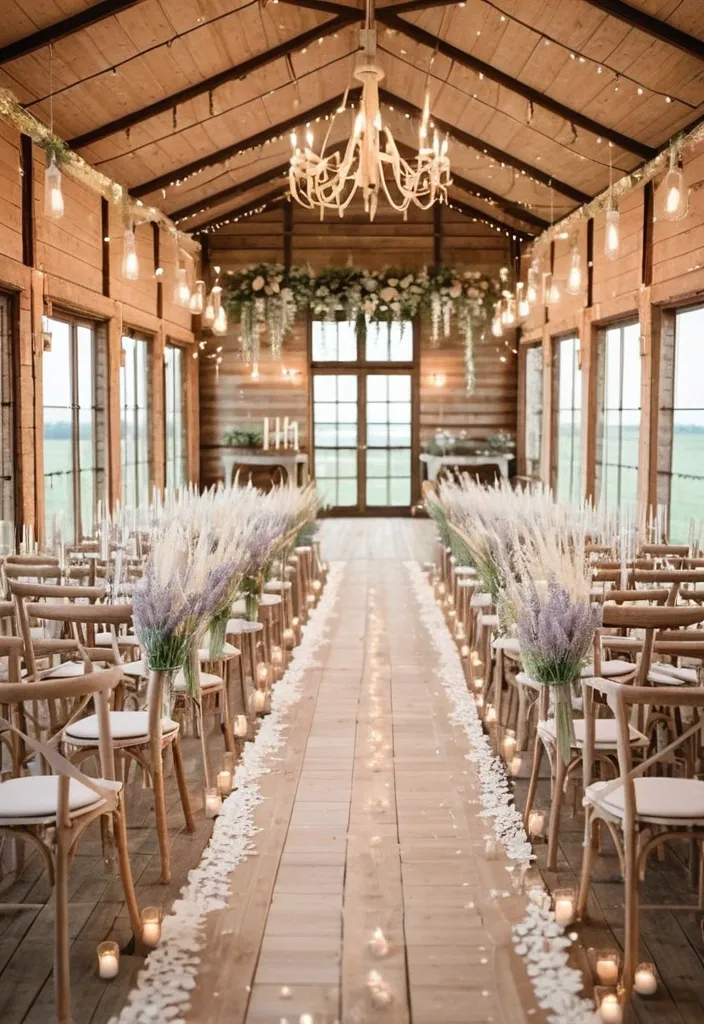
Wedding hall decor for a vanilla-style wedding with 40 guests. The atmosphere is soft , touching , romantic , with a hint of vintage charm and girlish dreaminess. The color palette includes vanilla , creamy , blush pink , powder blue , a touch of gold , and ivory. Tables are long , rustic wooden ones , without tablecloths , decorated with burlap or linen runners. Centerpieces consist of wildflowers , wheat , lavender , dried flowers , and greenery , arranged in jars and glass bottles. Candles are placed in bottle-glass candleholders. Chairs are simple wooden ones , possibly with woven seats. The sweetheart area is set against a wooden wall decorated with string lights , dried flower wreaths , and glowing “LOVE” letters. Lighting is warm , soft , and reminiscent of a countryside evening. No people in the scene. ,
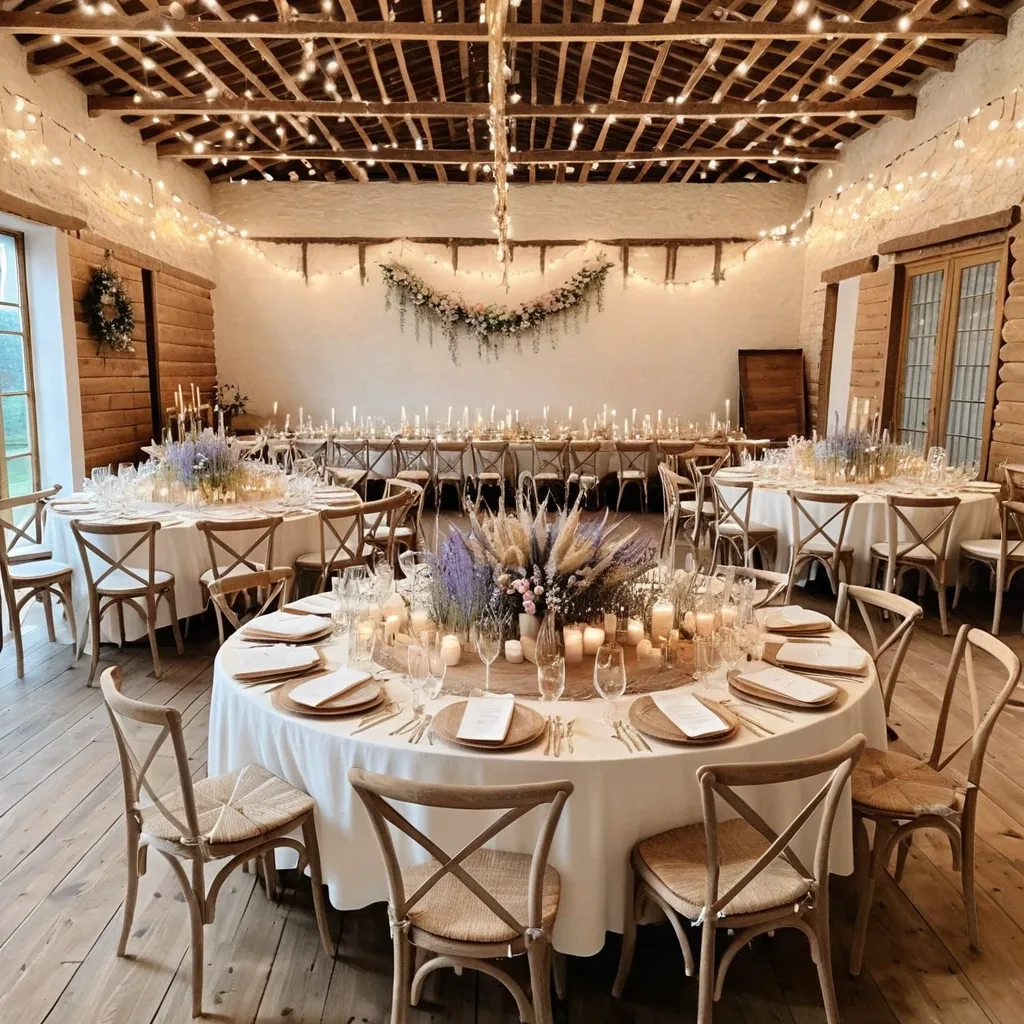
Wedding hall decor for a vanilla-style wedding with 40 guests. The atmosphere is soft , touching , romantic , with a hint of vintage charm and girlish dreaminess. The color palette includes vanilla , creamy , blush pink , powder blue , a touch of gold , and ivory. Tables are long , rustic wooden ones , without tablecloths , decorated with burlap or linen runners. Centerpieces consist of wildflowers , wheat , lavender , dried flowers , and greenery , arranged in jars and glass bottles. Candles are placed in bottle-glass candleholders. Chairs are simple wooden ones , possibly with woven seats. The sweetheart area is set against a wooden wall decorated with string lights , dried flower wreaths , and glowing “LOVE” letters. Lighting is warm , soft , and reminiscent of a countryside evening. No people in the scene. ,
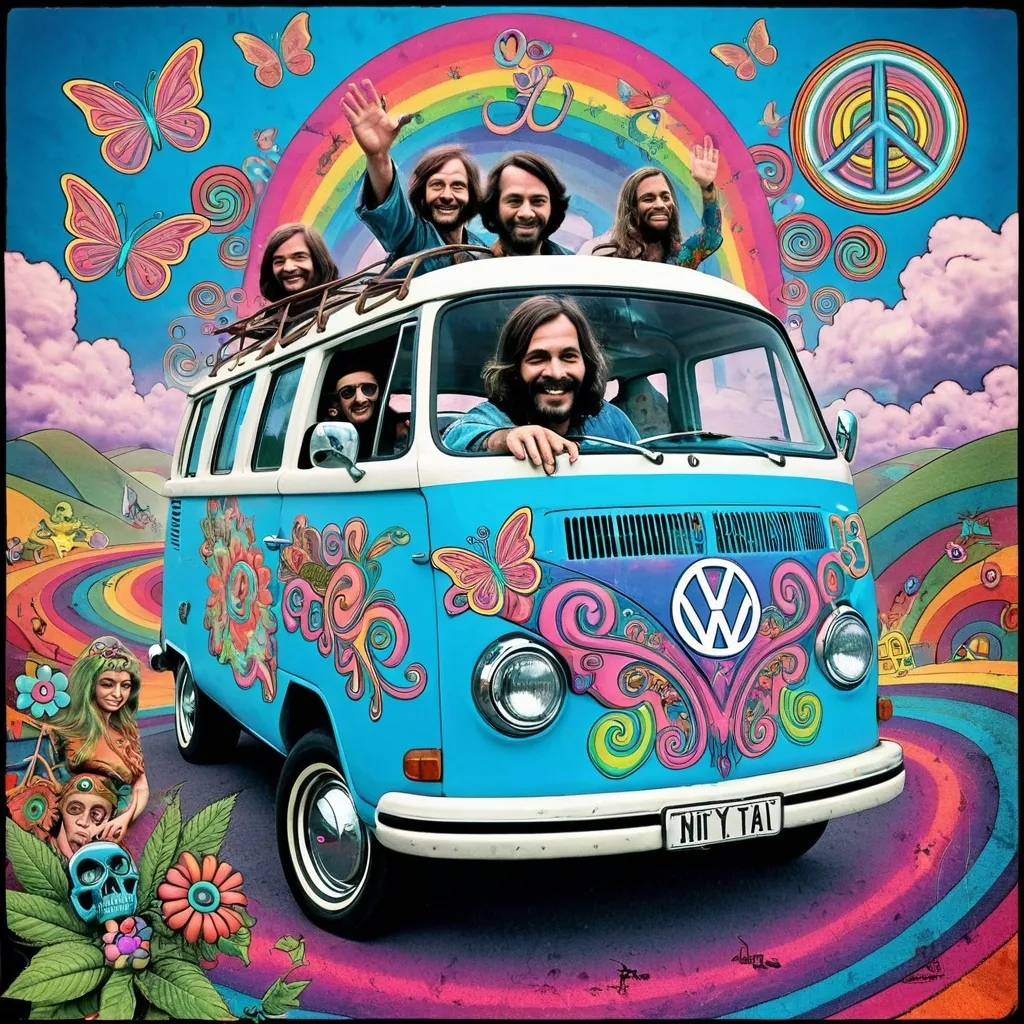
Retro VW Van , ((Charles Manson in drivers seat , smiling and waving out window)) , 'Family members' in other seats , ((clouds of smoke haze in van)) , hippy art background , ((with 60's style psychadelic swirls , with flowers , ((10 neon blue , green and pink butterflies in picture)) , peace symbols and marijuana leafs , in vivid colours , UHD , ((best quality)) tripy , ((60's poster art)) (( "Magic carpet ride" written in cursive along bottom of image (( no mispellings) ,
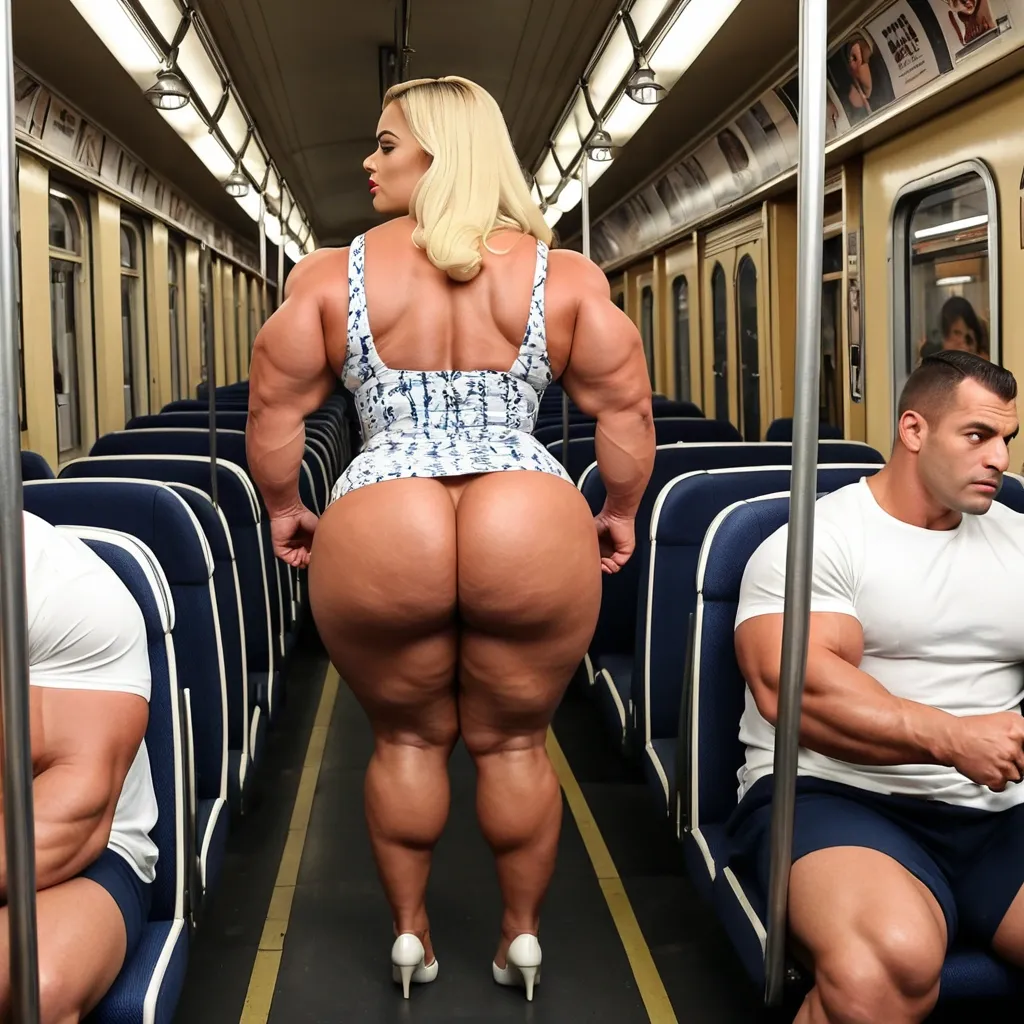
Plan de profil de Very big Gorgeous housewife with too big breast , enormous ass , bbw muscular enormous bimbo powerlifteuse , abnormally massive female muscular bodybuilder , bbw , Géante dame , Margot Robbie face , very big ass , curvacious , gorgeous , standing on a narrow train with seated passengers she trains hardly bare handed on a punching bag by bare-fist , wearing a light 1950s summer dress décolletée , gros biceps énormes , flexing muscles , cuisses en évidence , flexing biceps , make up , sexiest pov poster , vue de profil ,
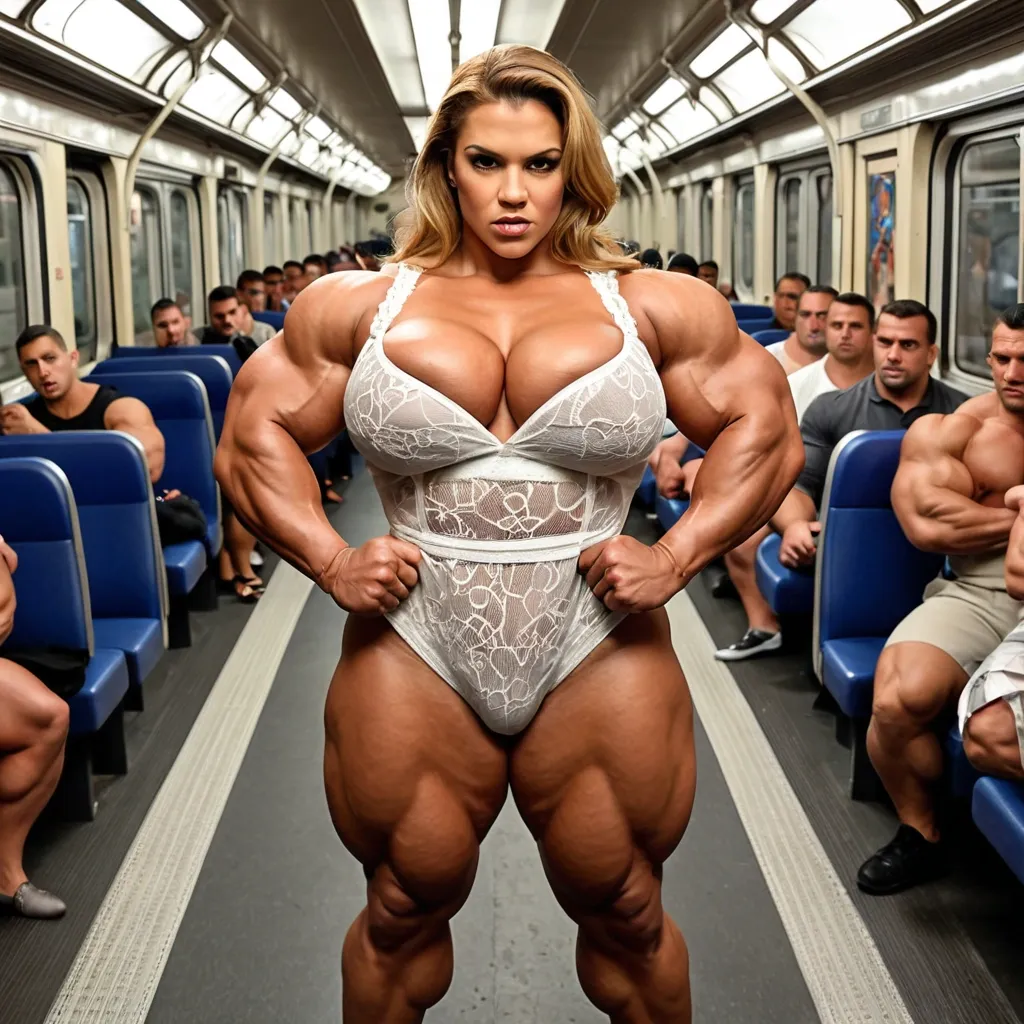
Plan de profil de Very big Gorgeous housewife with too big breast , enormous ass , bbw muscular enormous bimbo powerlifteuse , abnormally massive female muscular bodybuilder , bbw , Géante dame , Jessica alba face , very big ass , curvacious , gorgeous , standing on a narrow train with seated passengers she trains hardly bare handed on a punching bag by bare-fist , wearing a light dentelle 1950s summer mini dress décolletée , gros biceps énormes , flexing muscles , cuisses en évidence , flexing biceps , make up , sexiest pov poster , vue de profil ,
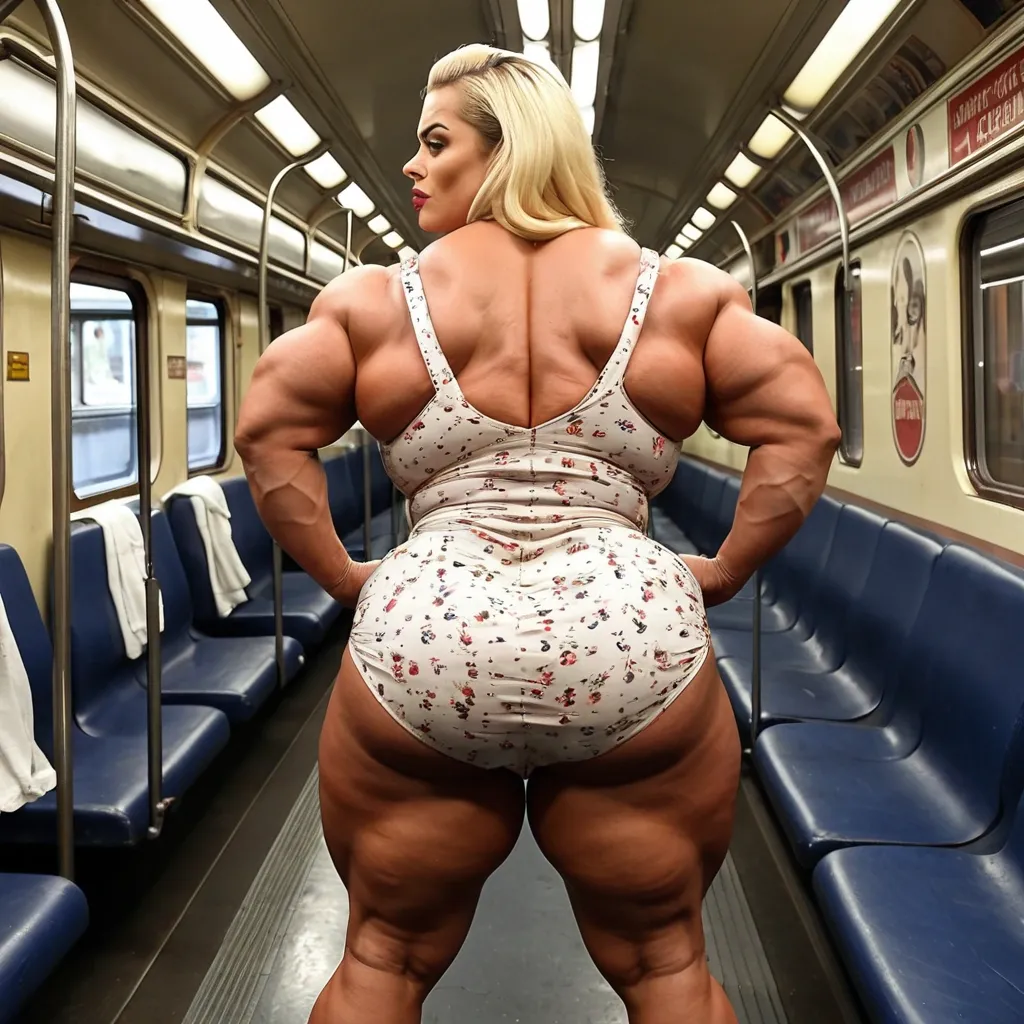
Plan de profil de Very big Gorgeous housewife with too big breast , enormous ass , bbw muscular enormous bimbo powerlifteuse , abnormally massive female muscular bodybuilder , bbw , Géante dame , Margot Robbie face , very big ass , curvacious , gorgeous , standing on a narrow train with seated passengers she trains hardly bare handed on a punching bag by bare-fist , wearing a light 1950s summer dress décolletée , gros biceps énormes , flexing muscles , cuisses en évidence , flexing biceps , make up , sexiest pov poster , vue de profil ,
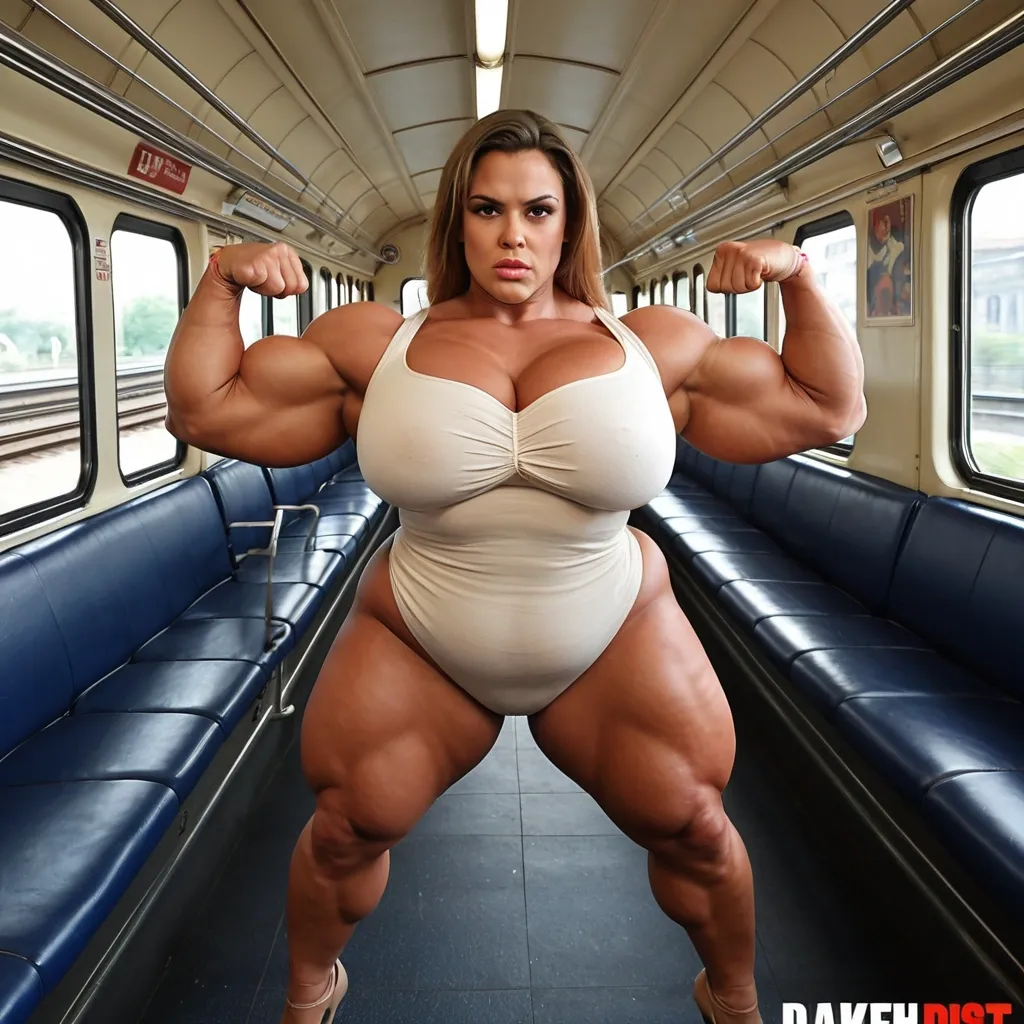
Plan de profil de Very big Gorgeous housewife with too big breast , enormous ass , bbw muscular enormous bimbo powerlifteuse , abnormally massive female muscular bodybuilder , bbw , Géante dame , Jessica alba face , very big ass , curvacious , gorgeous , standing on a narrow train with seated passengers she trains hardly bare handed on a punching bag by bare-fist , wearing light cotton 1950s summer dress décolletée , gros biceps énormes , flexing muscles , cuisses en évidence , flexing biceps , make up , sexiest pov poster , vue de profil ,

Plan de profil de Very big Gorgeous housewife with too big breast , enormous ass , bbw muscular enormous bimbo powerlifteuse , abnormally massive female muscular bodybuilder , bbw , Géante dame , Rihanna's face , very big ass , curvacious , gorgeous , standing on a narrow train with seated passengers she trains hardly bare handed on a punching bag by bare-fist , wearing light cotton summer dress décolletée , gros biceps énormes , flexing muscles , cuisses en évidence , flexing biceps , make up , sexiest pov poster , vue de profil ,
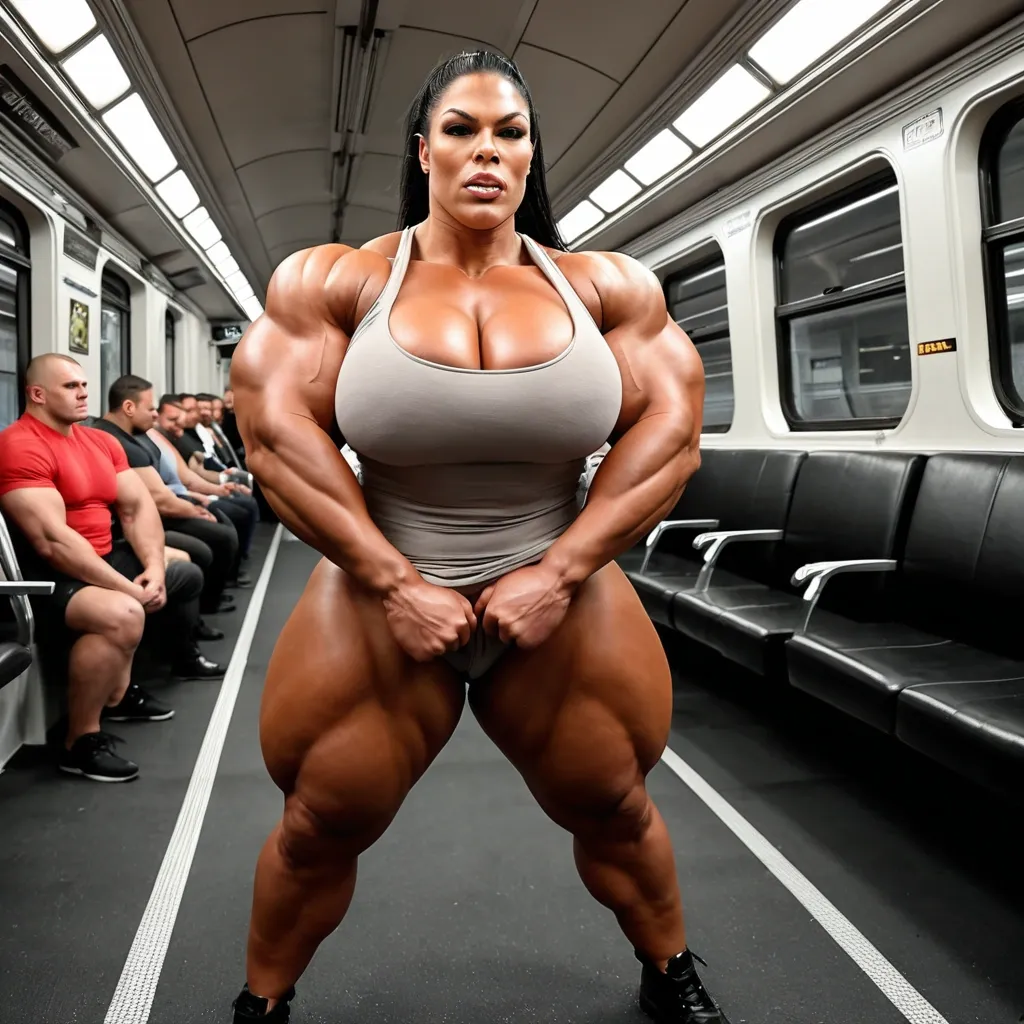
Plan de profil de Very big Gorgeous housewife with too big breast , enormous ass , bbw muscular enormous bimbo powerlifteuse , abnormally massive female muscular bodybuilder , bbw , Géante dame , Liz cambage face , very big ass , curvacious , gorgeous , standing on a narrow train with seated passengers she trains hardly bare handed on a punching bag by bare-fist , wearing short light Cotton dress décolletée , gros biceps énormes , flexing muscles , cuisses en évidence , flexing biceps , make up , sexiest pov poster , vue de profil ,

Plan de profil de Very big Gorgeous housewife with too big breast , enormous ass , bbw muscular enormous bimbo powerlifteuse , abnormally massive female muscular bodybuilder , bbw , Géante dame , Lindsay Lohan face , very big ass , curvacious , gorgeous , standing on a narrow train with seated passengers she trains hardly bare handed on a punching bag by bare-fist , wearing short strapless dress in shiny black latex , gros biceps énormes , flexing muscles , cuisses en évidence , flexing biceps , make up , sexiest pov poster , vue de profil ,
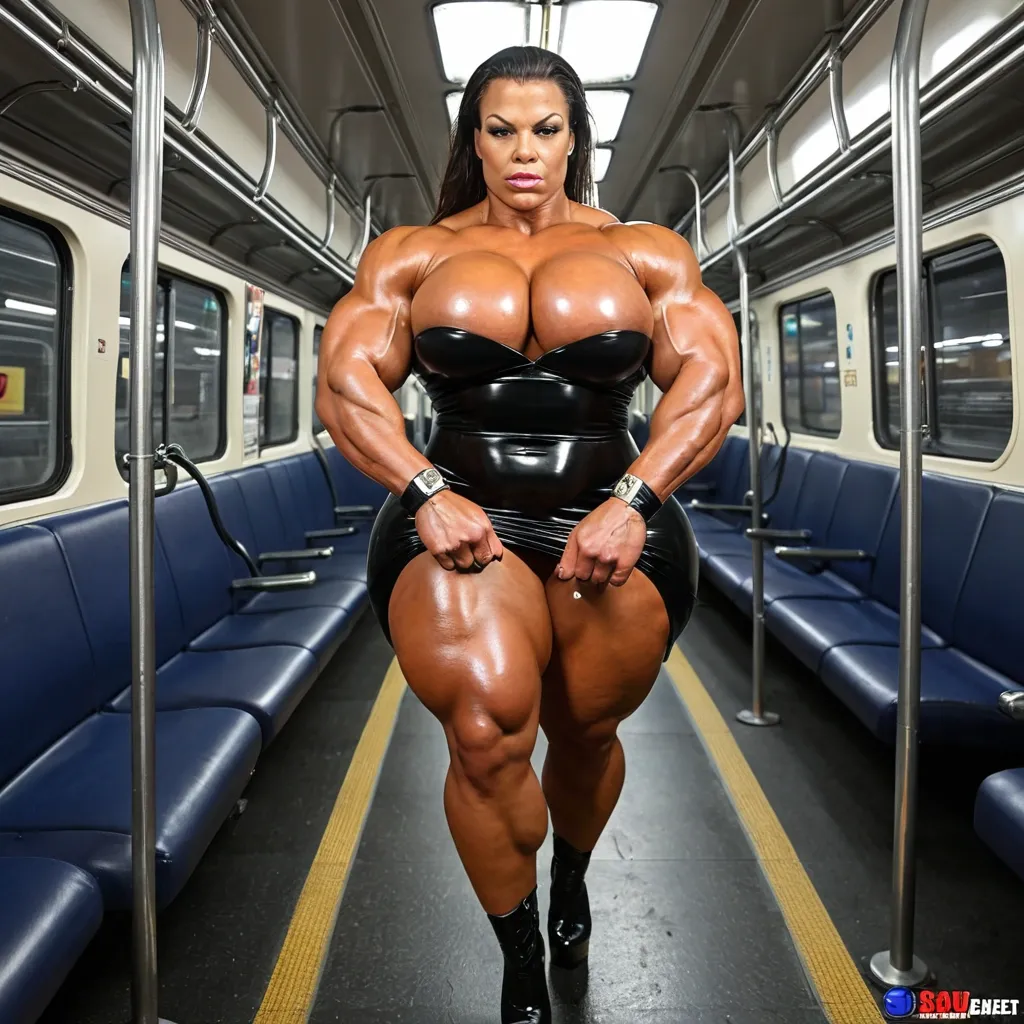
Plan de profil de Very big Gorgeous housewife with too big breast , enormous ass , bbw muscular enormous bimbo powerlifteuse , abnormally massive female muscular bodybuilder , bbw , Géante dame , Liz cambage face , very big ass , curvacious , gorgeous , standing on a narrow train with seated passengers she trains hardly bare handed on a punching bag by bare-fist , wearing short strapless dress in shiny black latex , gros biceps énormes , flexing muscles , cuisses en évidence , flexing biceps , make up , sexiest pov poster , vue de profil ,
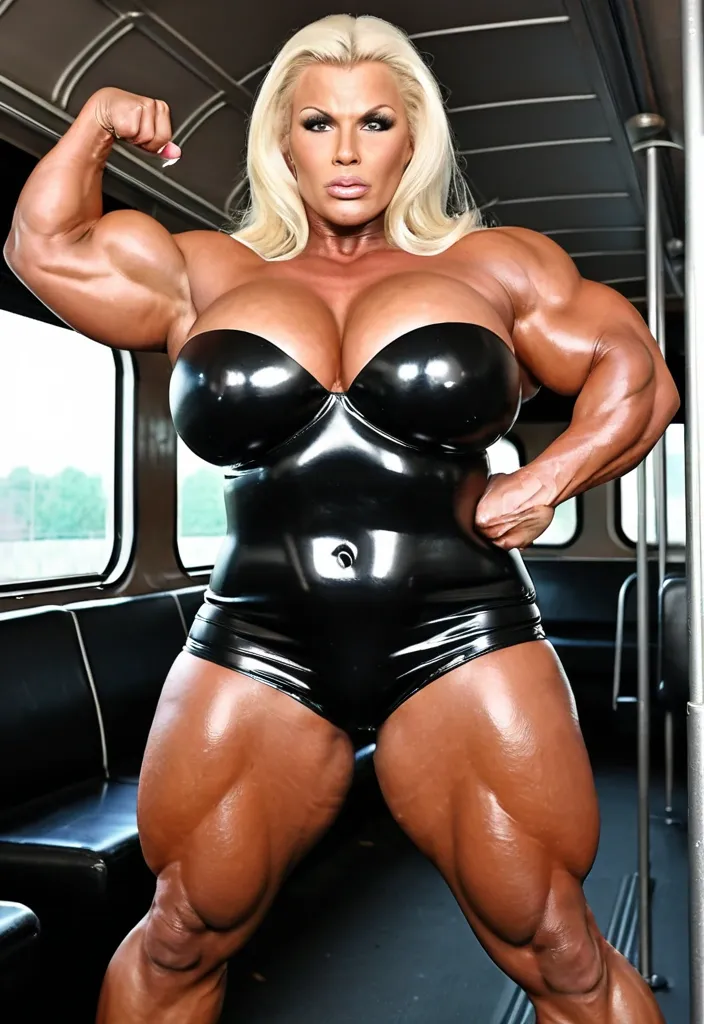
Plan de profil de Very big Gorgeous housewife with too big breast , enormous ass , bbw muscular enormous bimbo powerlifteuse , abnormally massive female muscular bodybuilder , bbw , Géante dame , Linda Evans face , very big ass , curvacious , gorgeous , standing on a narrow train with seated passengers she trains hardly bare handed on a punching bag by bare-fist , wearing short strapless dress in shiny black latex , gros biceps énormes , flexing muscles , cuisses en évidence , flexing biceps , make up , sexiest pov poster , vue de profil ,
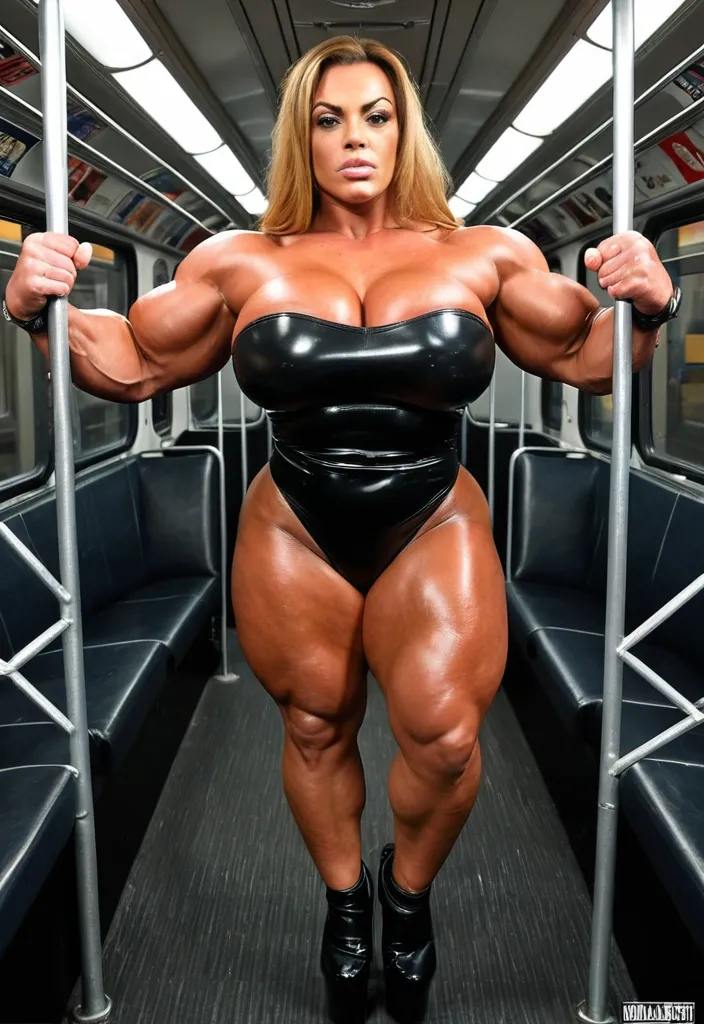
Plan de profil de Very big Gorgeous housewife with too big breast , enormous ass , bbw muscular enormous bimbo powerlifteuse , abnormally massive female muscular bodybuilder , bbw , Géante dame , Lindsay Lohan face , very big ass , curvacious , gorgeous , standing on a narrow train with seated passengers she trains hardly bare handed on a punching bag by bare-fist , wearing short strapless dress in shiny black latex , gros biceps énormes , flexing muscles , cuisses en évidence , flexing biceps , make up , sexiest pov poster , vue de profil ,
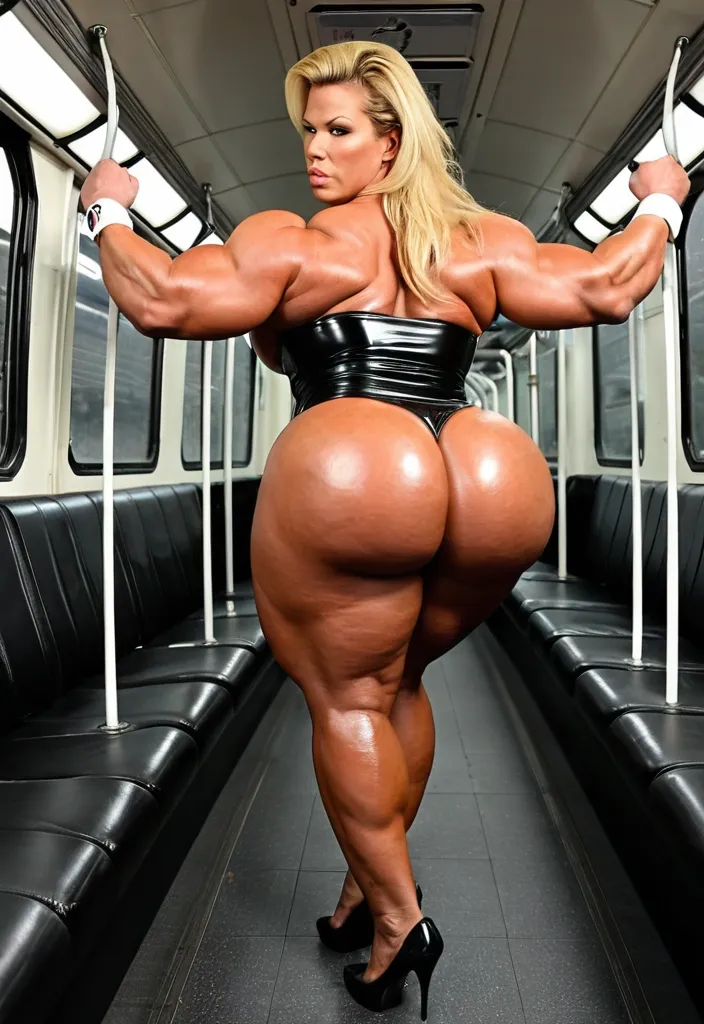
Plan de profil de Very big Gorgeous housewife with too big breast , enormous ass , bbw muscular enormous bimbo powerlifteuse , abnormally massive female muscular bodybuilder , bbw , Géante dame , Kim basinger face , very big ass , curvacious , gorgeous , standing on a narrow train with seated passengers she trains hardly bare handed on a punching bag by bare-fist , wearing short strapless dress in shiny black latex , gros biceps énormes , flexing muscles , cuisses en évidence , flexing biceps , make up , sexiest pov poster , vue de profil ,
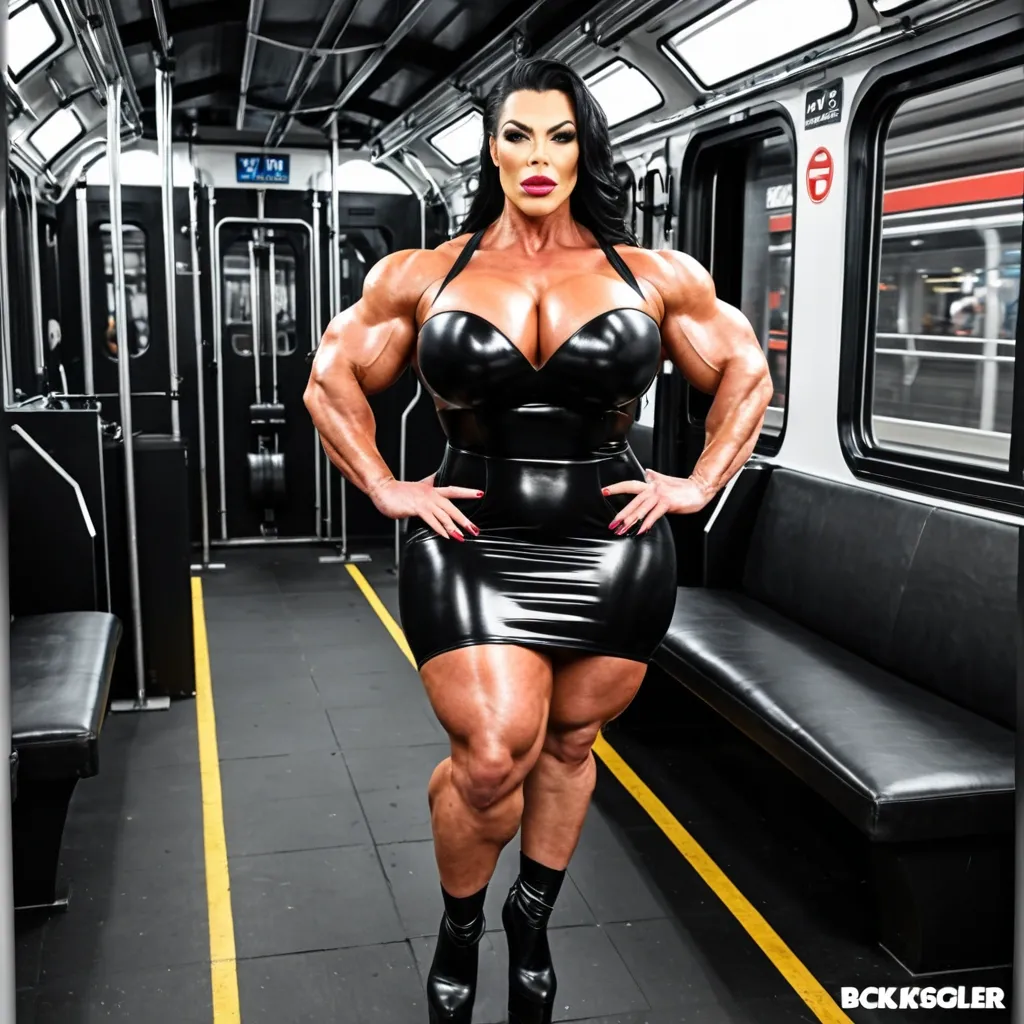
Plan de profil de Very big Gorgeous housewife with too big breast , enormous ass , bbw muscular enormous bimbo powerlifteuse , abnormally massive female muscular bodybuilder , bbw , Géante dame , Anya Taylor joy face , very big ass , curvacious , gorgeous , standing on a narrow train with seated passengers she trains hardly bare handed on a punching bag by bare-fist , wearing short strapless dress in shiny black latex , gros biceps énormes , flexing muscles , cuisses en évidence , flexing biceps , make up , sexiest pov poster , vue de profil ,
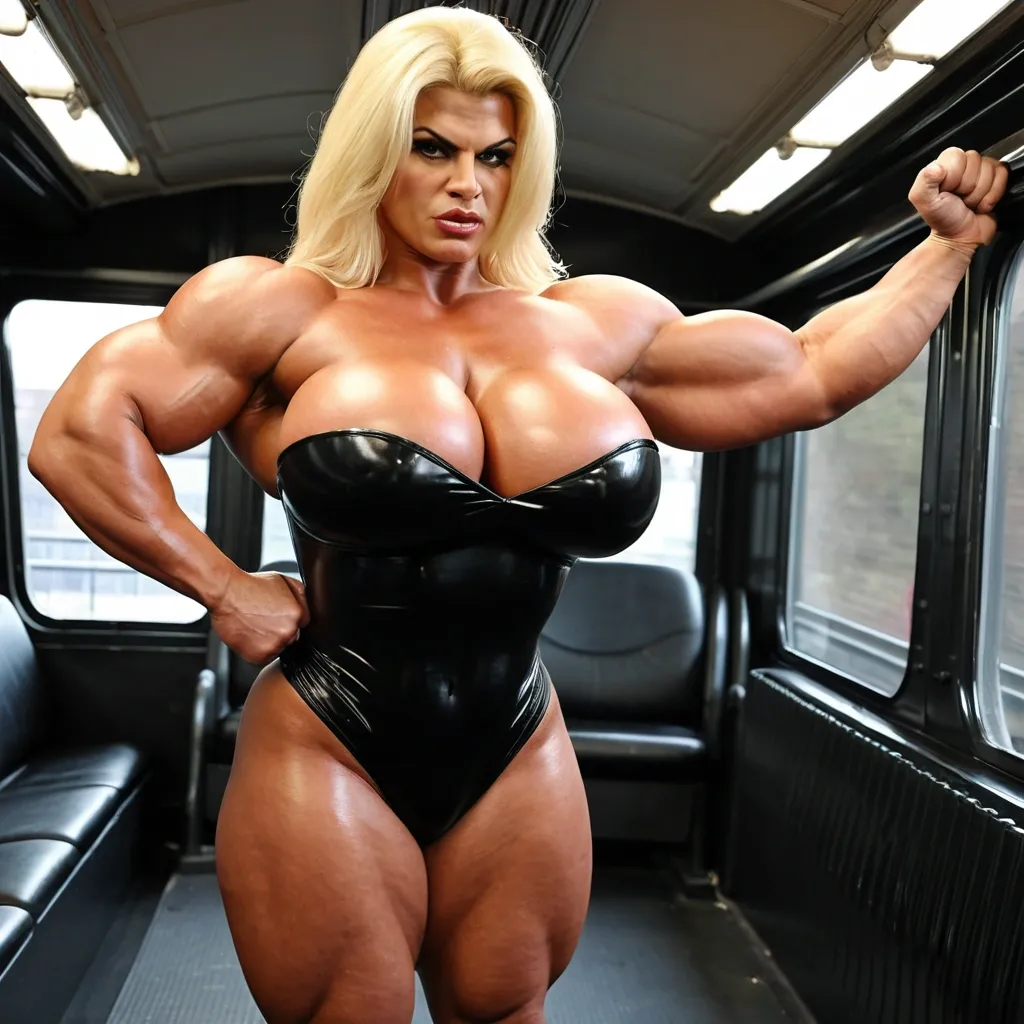
Plan de profil de Very big Gorgeous housewife with too big breast , enormous ass , bbw muscular enormous bimbo powerlifteuse , abnormally massive female muscular bodybuilder , bbw , Géante dame , Anna nicole smith face , very big ass , curvacious , gorgeous , standing on a narrow train with seated passengers she trains hardly bare handed on a punching bag by bare-fist , wearing short strapless dress in shiny black latex , gros biceps énormes , flexing muscles , cuisses en évidence , flexing biceps , make up , sexiest pov poster , vue de profil ,
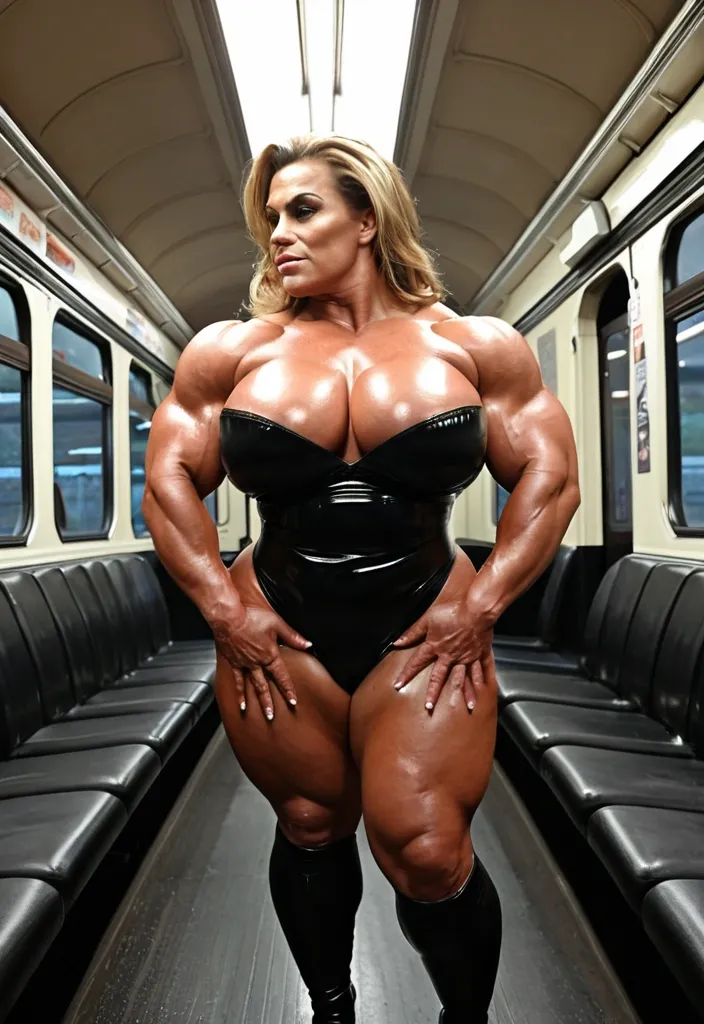
Plan de profil de Very big Gorgeous housewife with too big breast , enormous ass , bbw muscular enormous bimbo powerlifteuse , abnormally massive female muscular bodybuilder , bbw , Géante dame , Jessica Lange face , very big ass , curvacious , gorgeous , standing on a narrow train with seated passengers she trains hardly bare handed on a punching bag by bare-fist , wearing short strapless dress in shiny black latex , gros biceps énormes , flexing muscles , cuisses en évidence , flexing biceps , make up , sexiest pov poster , vue de profil ,