Search Results for panel
Explore AI generated designs, images, art and prompts by top community artists and designers.
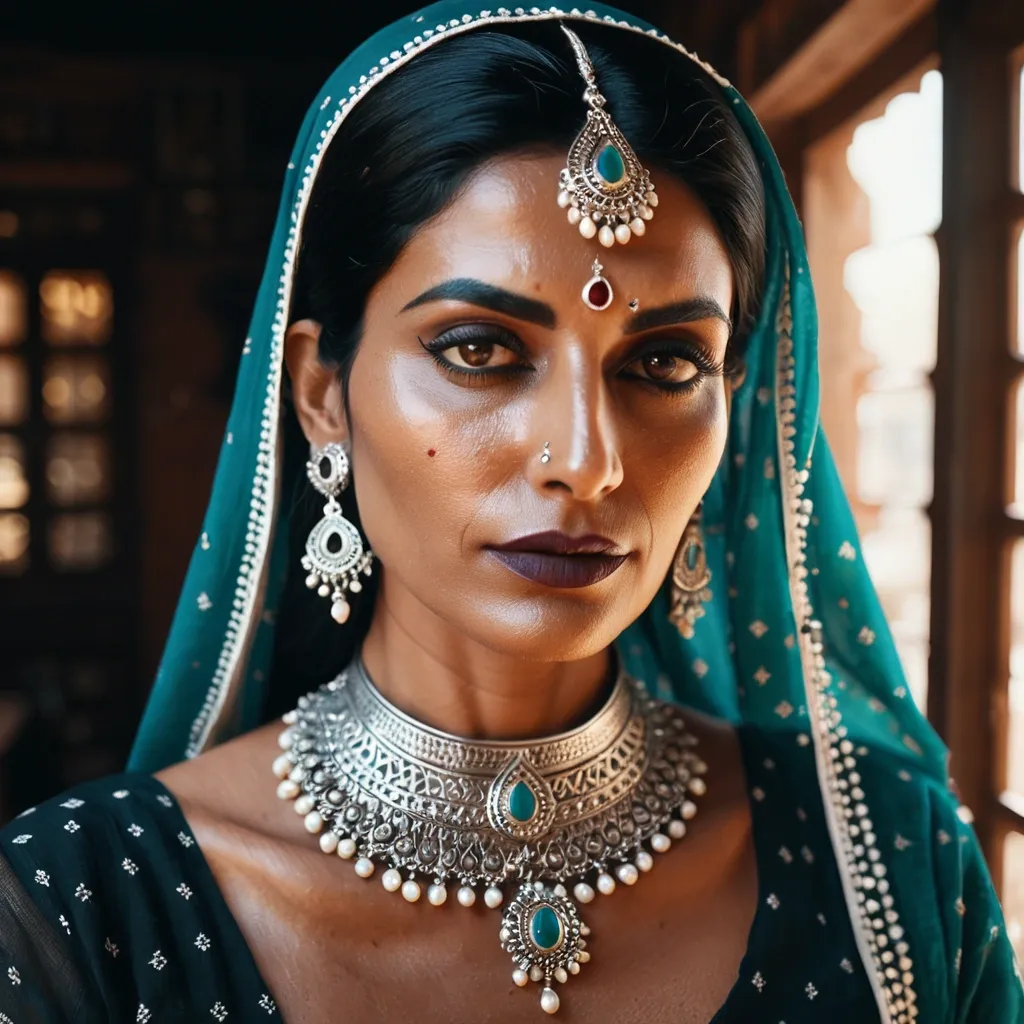
A Rajasthani young woman with teal eye with her head covered by the black embroidery fabric , traditional dress , pink cheek , white skin. They are accessorized with prominent silver jewelry , including a sizeable metallic Rajasthani-style necklace and a few bangles. Setting: intimate café corner with wooden paneling , small potted plants on shelves , sunlit window casting long soft shadows. Camera: full-frame 35mm at f/1.8 , 1/200s , ISO 200 , white balance 5600K , 14-bit RAW look. Color and grain: Kodak Portra 400 feel , warm amber highlights , balanced contrast , restrained saturation , natural film-like grain , faint halation on bright edges. Optics and detail: shallow depth of field , smooth bokeh , gentle lens vignette , intact skin texture with visible pores and fine vellus hairs , crisp iris detail with a single window catchlight , fine hair strands. Composition: centered head-and-shoulders , eyes on the upper third , slight shoulder angle toward the camera. Output: single still , portrait 3:4 , 6K–8K , unretouched editorial realism. Quality constraints: lifelike anatomy , tasteful proportions , clean edges , no HDR glow , no watercolor , no anime , no CGI look , no text , no watermark , no compression artifacts. ,
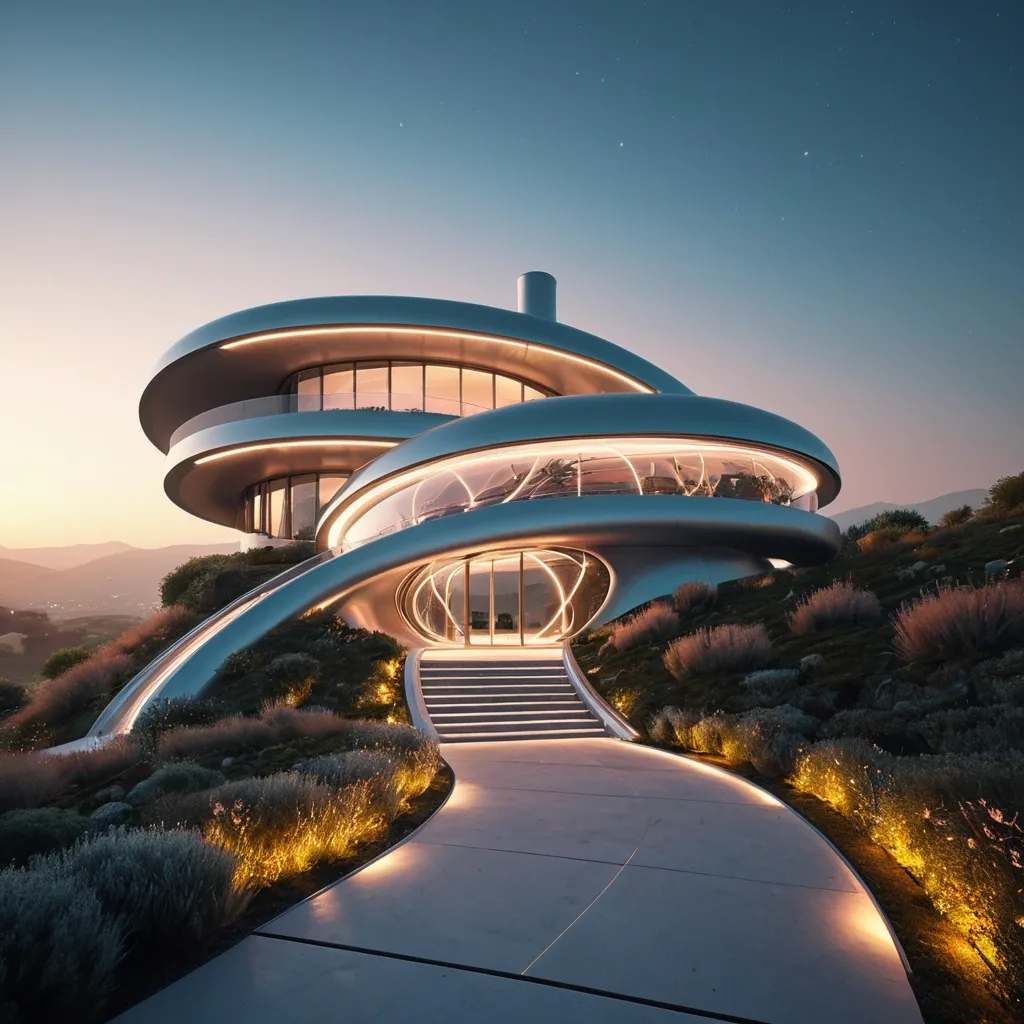
A futuristic , ultra-modern house shaped like a giant snail shell , seamlessly blending organic curves with sleek , high-tech architecture. The spiraling structure features smooth , metallic surfaces interspersed with large , energy-efficient glass panels that reflect the surrounding landscape. The exterior is a harmonious mix of polished chrome , matte silver , and subtle LED lighting embedded along the contours , giving it a glowing , ethereal appearance at night. The entrance is a grand , circular opening framed by an archway of glowing neon , leading into an open-concept interior where the spiral design continues with floating staircases and curved walkways. The roof is adorned with solar panels and green rooftop gardens , merging sustainability with avant-garde design. Surrounding the house is a minimalist , futuristic garden with geometric shrubs , illuminated pathways , and floating orbs of light that hover above the ground. The scene is set in a serene , slightly elevated landscape with soft rolling hills in the background , under a sky painted with the warm hues of either a sunrise or sunset. The overall aesthetic is a perfect balance between nature-inspired fluidity and cutting-edge technology , evoking a sense of wonder and innovation. The style is hyper-detailed , with crisp lines , dynamic lighting , and a cinematic composition that emphasizes both the grandeur and the intricate details of the design. ,
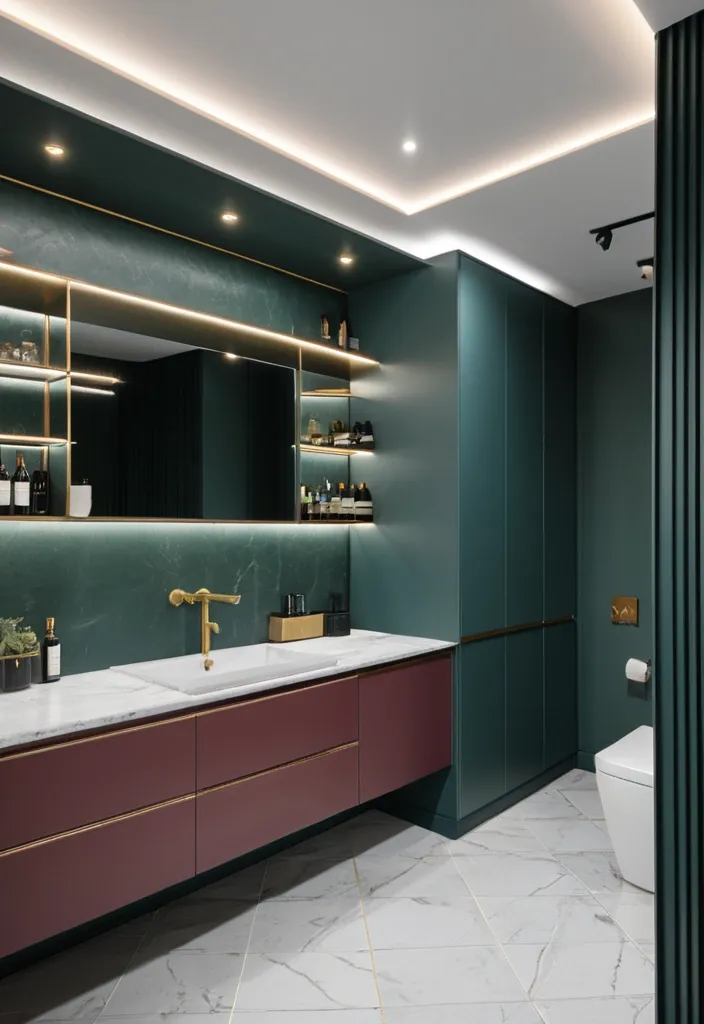
Modern Luxe style , Residential interior design , Deep jewel tones , Light floors , White matte ceiling , Floor-to-ceiling storage , No beige/grey/white wall backgrounds , Warm lighting (2700-3000K) , Rich textures (velvet , gloss , metal) , High detail , 8K , Photorealistic , Architectural Digest style L-shaped kitchen unit: Glossy Wine-Burgundy lower cabinets , Matte muted Terracotta upper cabinets extending to ceiling. Dark quartz countertop. Gold mosaic backsplash reflecting light. No kitchen island. Compact dining table with Indigo velvet chairs , brass legs. Visual separation: Low open shelving unit (matte black) between zones. Living room: Dusty Rose walls , Emerald Green accent wall behind a Dark Blue velvet sofa. Light "Statuario" floor throughout. Integrated floor-to-ceiling storage with LED lighting. Warm brass pendant lights over dining , track lighting in living. Photorealistic , detailed materials. Serene master bedroom: Matte Indigo Blue accent wall behind bed with luxurious velvet headboard. Soft Lavender on other walls. Floor-to-ceiling matte white gloss wardrobe. High-pile Dusty Rose area rug on light flooring. Brass wall sconces with linen shades (2700K). Matte textures , dimmable lighting , no harsh contrasts. Realistic fabric textures (velvet , linen). Productive home office: Walls in soft Sage Green with deep Emerald Green accent behind desk. Floor-to-ceiling storage cabinets in matte Wormwood (Полынь) or Sage Green. Floating dark oak desk. Leather Wine-Burgundy chair. Black metal open shelves. Task lighting: 4000K adjustable desk lamp + warm ambient spots. Light floors , white ceiling. Minimal decor , focused atmosphere. Luxury bathroom: Matte Dark Blue walls with gold mosaic niche. Floating white gloss vanity. Full-wall mirror with integrated LED lighting. Walk-in shower with rainfall head. Light anti-slip tiles. Brass fixtures. Floor-to-ceiling storage cabinet above toilet. Steam , clean lines , high-end materials. Photorealistic water reflections. Functional utility room: Serene Smoky Moss (Дымный мох) matte floor-to-ceiling cabinets. Soft Grey-Blue walls. Durable light flooring. Built-in washing machine/dryer , pull-out ironing board , labeled storage bins. Bright 4000K LED panel lighting. Bronze handles. Neat , organized , no clutter. Calm nursery for baby: Soft Cloudy Blue walls with muted Mint Green accent wall. Matte Ecru floor-to-ceiling cabinets (rounded corners). Natural wood crib. Cork flooring. Playful "lawn-shaped" rug. Cloud-shaped ceiling light + 2200K nightlight. Storage: Lower toy drawers , upper clothing shelves. Blackout curtains. Safety features: socket covers , soft edges. Gentle , airy , growth-friendly space. - AVOID: Beige , grey , or white wall backgrounds. - MUST: Deep colored accent walls (emerald , burgundy , indigo) dominate. - Lighting: Warm (2700-3000K) everywhere except task zones (4000K). Use dimmers , LEDs , brass fixtures. - Storage: Seamless floor-to-ceiling cabinets dominate each room. - Textures: Contrast matte (walls , velvet) + gloss (kitchen , vanity) + metal (brass , bronze). - Floor: Uniform light large-format tile (except nursery: cork). - Mood: Luxurious but livable; dramatic colors balanced by light floors/ceiling. --no beige , grey walls , white walls , cluttered space , cold lighting , separate rooms , rugs in kitchen ,

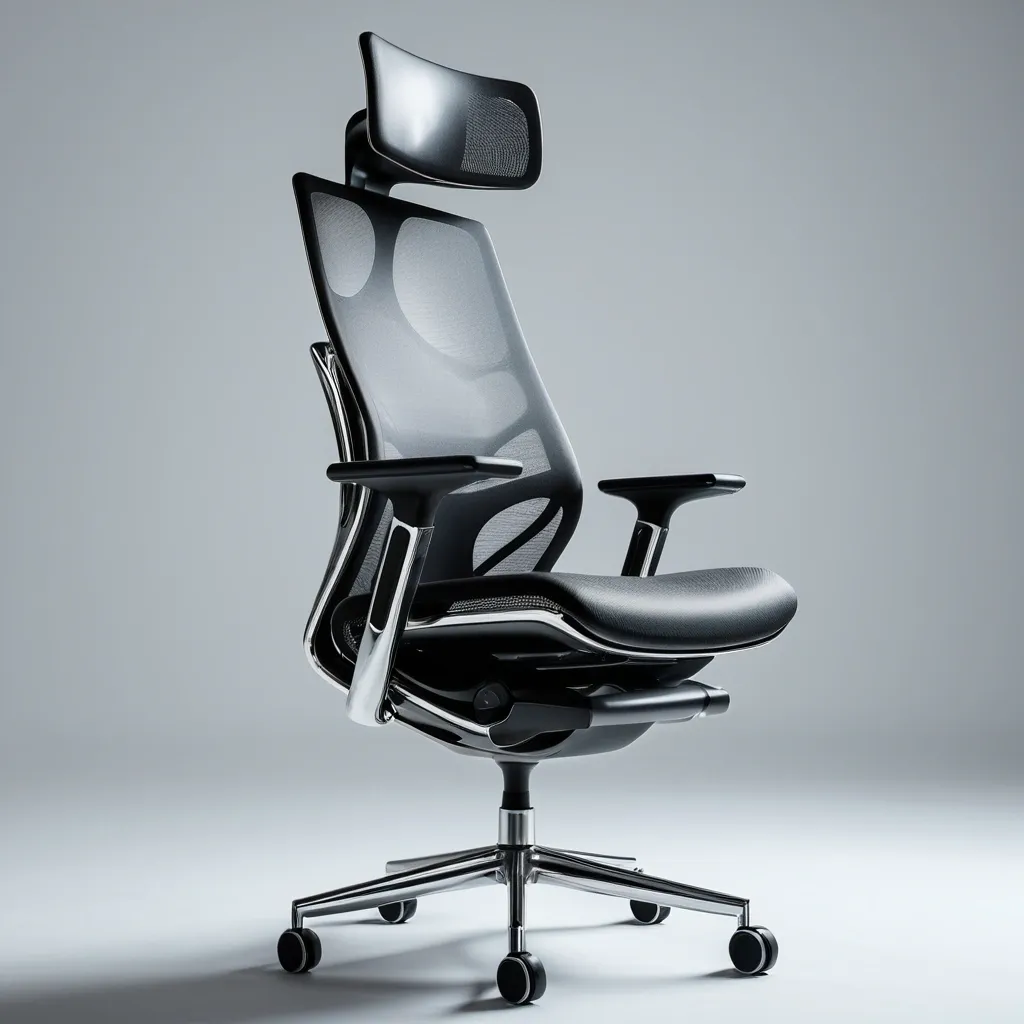
A ergonomic chair that seems to defy gravity , its frame a seamless blend of polished titanium and luminescent carbon fiber. The seat and backrest are upholstered in a supple , self-healing smart fabric that adapts to the user's body temperature and posture , ensuring optimal comfort and support. Integrated into the armrests are holographic interfaces that project customizable control panels for smart home systems , work applications , or entertainment. The chair is powered by an advanced AI system like Health Monitoring , Connectivity , Voice and Gesture Control and Artistic Direction. The chair should evoke a sense of luxury and sophistication , while also being approachable and inviting , making it an ideal centerpiece for any modern office workspace. ,
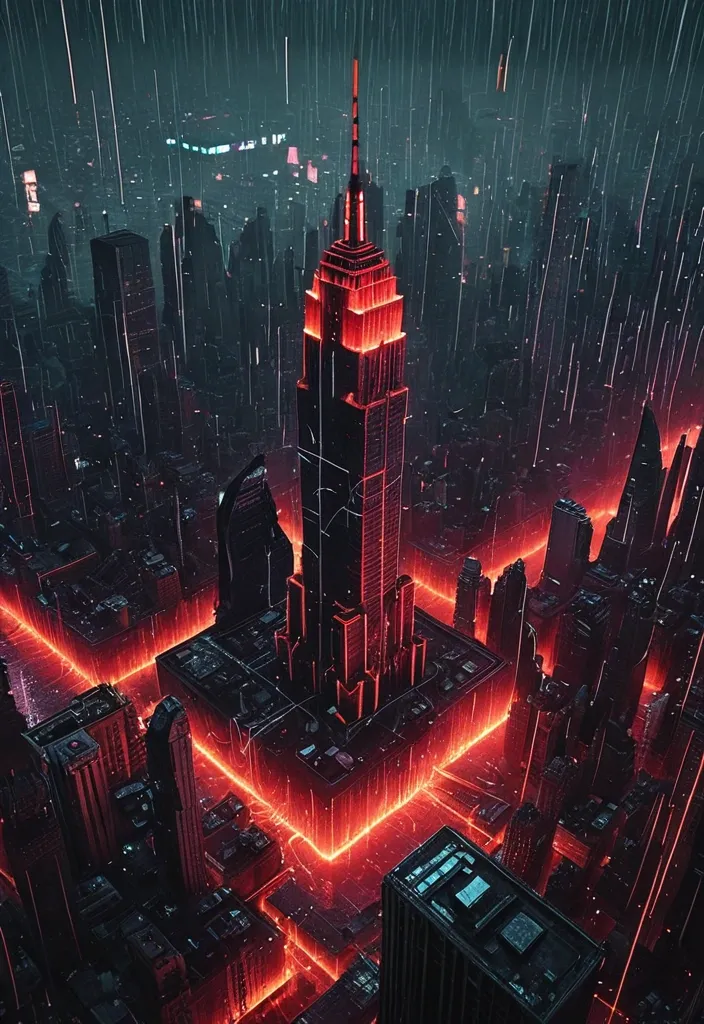
A hyper-detailed , photo-realistic futuristic metropolis at night , bathed in an eerie , pulsating crimson glow that casts long , jagged shadows across the cyberpunk skyline. The **Empire State Building** dominates the foreground , its art deco spire crackling with energy as a **colossal , jagged red lightning bolt** slams into its peak , illuminating the surrounding skyscrapers in a fiery , neon-reflective haze. The lightning’s electric tendrils snake down the building’s facade , fracturing into glitch-like distortions that warp the architecture into a surreal , digital nightmare—half-real , half-corrupted data stream. In the distance , a **secondary forked red lightning strike** tears through the horizon , hitting a towering , blade-like skyscraper , its impact rippling through the atmosphere like a visual echo. The city below is a labyrinth of **holographic billboards , flickering neon signs in Cyrillic and Kanji , and floating drone traffic** , all glitching intermittently as if caught in a malfunctioning simulation. Rain streaks the air , refracting the red light into bloody , pixelated smears , while **floating debris—shards of glass , fractured metal panels , and shattered holograms—drift lazily in the wind** , adding to the chaotic , dystopian aesthetic. The **glitch art** effect is pronounced: sections of the cityscape **flicker , stutter , and dissolve** into RGB noise , with **scan lines , datamoshing artifacts , and VHS-style distortion** warping the edges of buildings and streets. The lightning itself seems to **corrupt the air** , leaving behind trails of **digital static and fragmented code** that briefly overlay the scene like a broken HUD. The atmosphere is **oppressive yet hypnotic**—a fusion of **cyberpunk grit and digital decay** , where reality feels unstable , as if the city is on the verge of collapsing into a **black hole of glitching data**. The composition is **cinematic and immersive** , with a **deep depth of field** that draws the eye from the lightning-struck Empire State Building to the storm-wracked horizon , where the second strike pulses like a dying heartbeat. **Ultra-HD , 8K resolution , hyper-realistic textures , volumetric lighting , and atmospheric haze** enhance the surreal , dystopian grandeur. ,
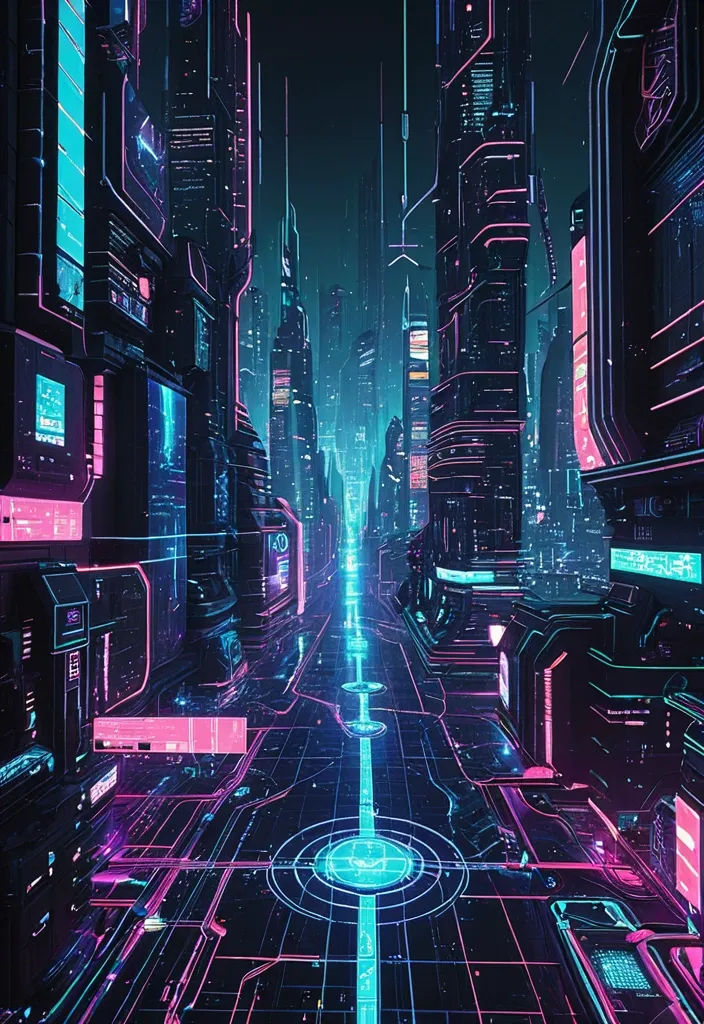
A breathtaking cyberpunk cityscape at night , illuminated by neon lights and glowing holographic billboards. The city is a sprawling metropolis filled with towering skyscrapers , their surfaces adorned with intricate digital circuits and floating data streams. Holographic projections of various shapes and sizes float in the air , displaying advertisements , news feeds , and abstract art. The streets below are bustling with activity , yet everything is bathed in the eerie glow of the neon lights , creating a dark yet vibrant atmosphere. High-tech devices like AR glasses and virtual control panels are scattered throughout the scene , adding to the futuristic feel. The entire city is connected by a vast network of glowing grids and pathways , symbolizing the interconnectedness of this digital world. ,
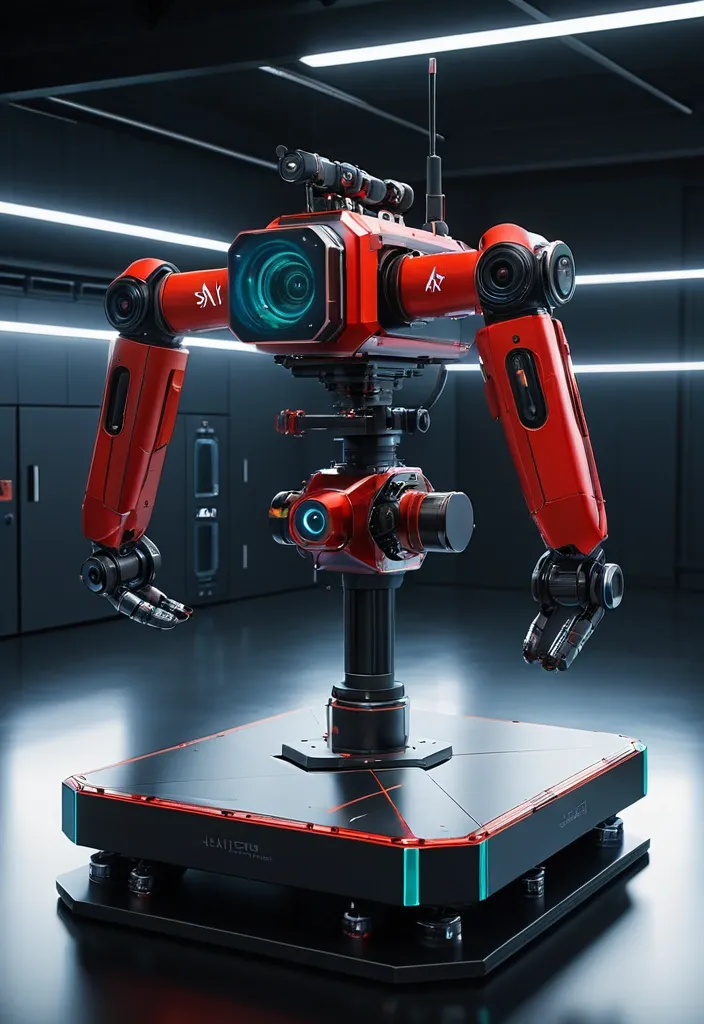
A high-tech industrial robotic media production station with multiple articulated arms mounted on a stable mechanical base platform , inspired by advanced industrial manipulators and spider-drone engineering. No humanoid legs or head — instead , a central cylindrical module houses an array of optical sensors , precision lenses , LED light indicators , and integrated holographic projectors. The robot is designed for creative media work , not combat — smooth aerodynamic contours with reduced sharp edges , and numerous embedded holographic and light-based UI elements showing AI interfaces , media timelines , live video feeds , and floating icons of Instagram and YouTube. Each arm has integrated tools: a built-in 8K camera module , a ring light embedded in the arm structure , directional microphones , a fold-out tablet screen , and holographic control panels — all seamlessly part of the mechanical design , not handheld. Premium materials: glossy aviation-grade bright red paint (#FF1C1C) with asphalt-dark gray (#2B2B2B) structural panels , anodized metal joints , carbon fiber inserts , and fine blue-turquoise seam lighting. Ultra-detailed photorealistic textures with bolts , seams , micro-scratches , and realistic reflections. Cinematic lighting with clean white highlights , subtle shadows , and product showcase style — isolated on a transparent background with a soft gradient light spot beneath , as if presented at an Apple/DJI launch. High-poly model , no cartoonish simplification , no text or logos. ,
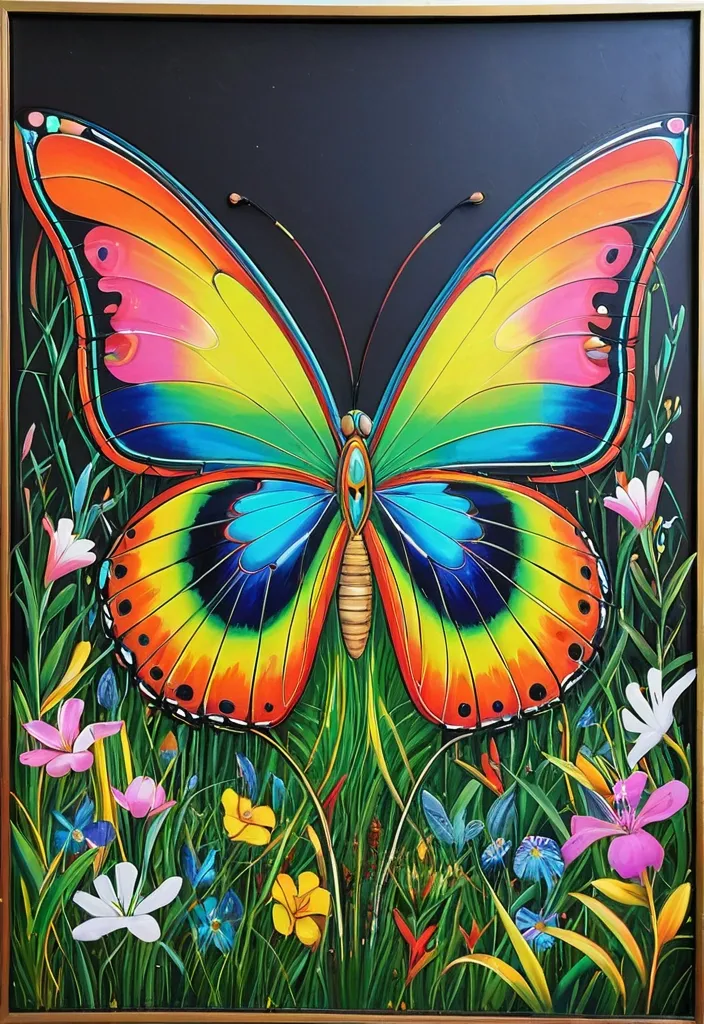
A large oil on canvas tryptich , featuring in cente paneli is a large multi colored Butterfly , with very vivid neon multicolured wings face etc , the side panels contain stylised green grass blades at bottom , with remaining space filled with beautiful Australian native flowers , the artwork is titled "For Kay" ,
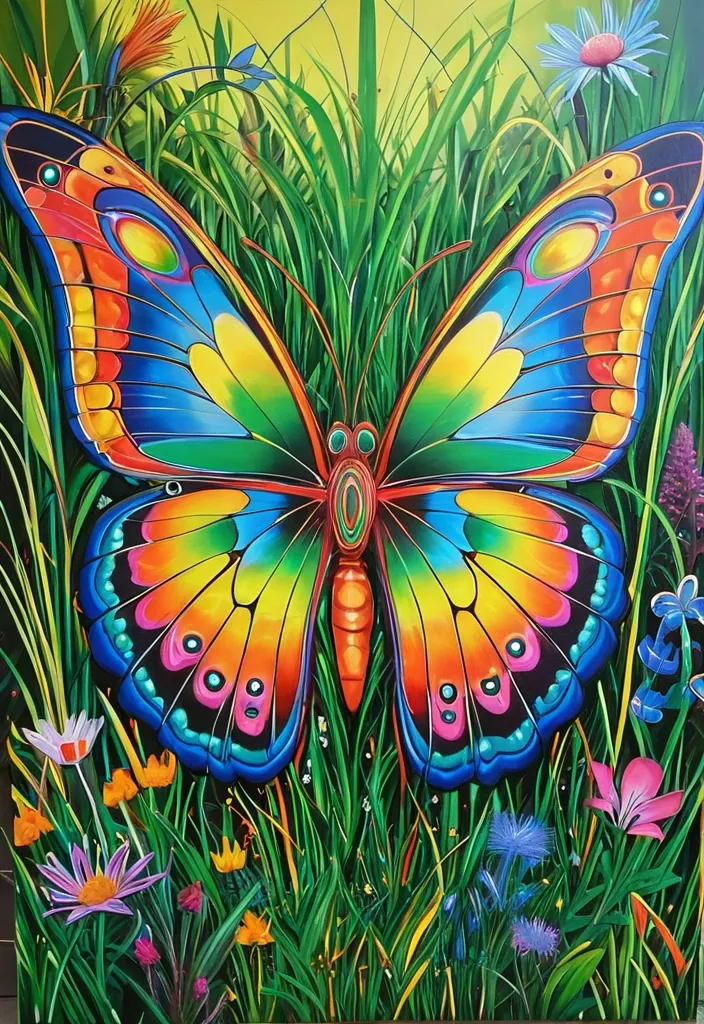
A large oil on canvas tryptich , featuring in cente paneli is a large multi colored Butterfly , with very vivid neon multicolured wings face etc , the side panels contain stylised green grass blades at bottom , with remaining space filled with beautiful Australian native flowers , the artwork is titled "For Kay" ,
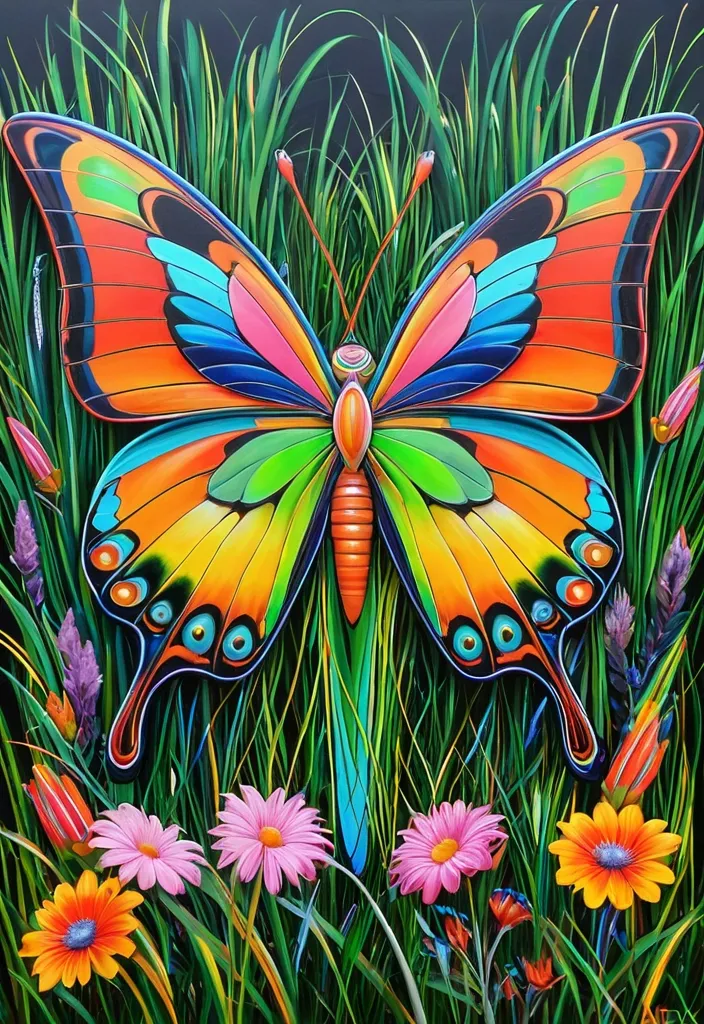
A large oil on canvas tryptich , render of name "KAY" featuring in cente paneli is a large multi colored Butterfly , with very vivid neon multicolured wings face etc , the side panels contain stylised green grass blades at bottom , with remaining space filled with beautiful Australian native flowers , the artwork is titled "For Kay" ,
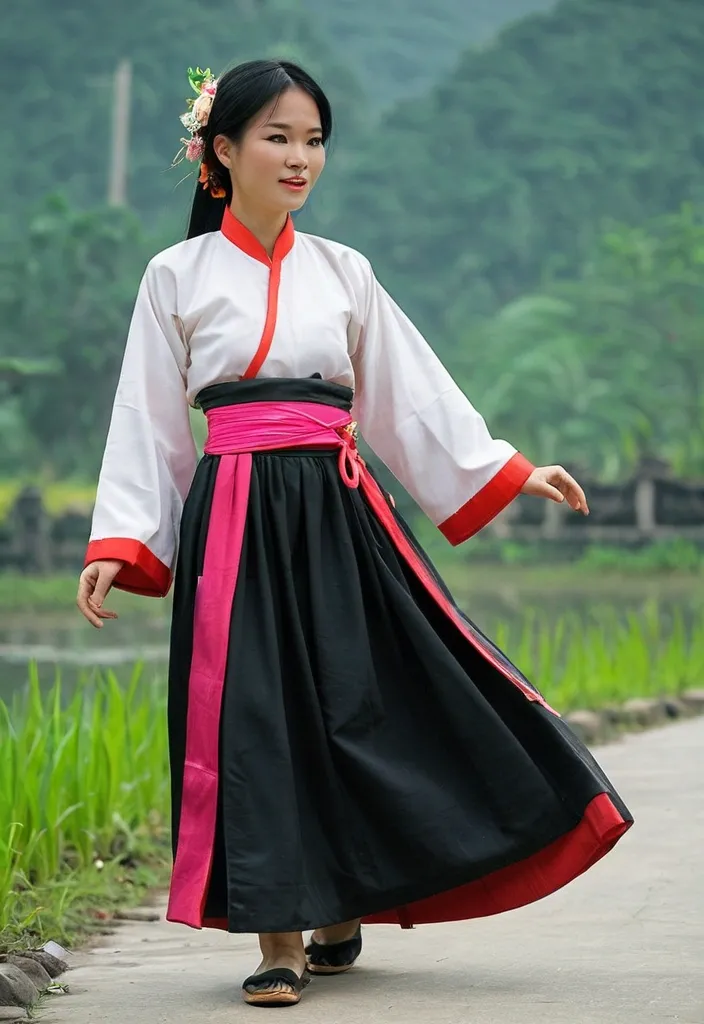
four-panel dress , is a traditional Vietnamese garment , particularly associated with the northern region. It's a flowing , tunic-like dress typically worn with a long skirt , an ancient bodice called yếm , and a sash. While no longer a common sight in daily life , it remains an important part of festivals and cultural events , especially in Northern Vietnam. Key Features and Components: Four Panels: The name "Áo Tứ Thân" literally translates to "four-paneled shirt , " referring to the two front and two back panels that make up the dress's tunic. Tunic: The tunic is typically made from plain , dark fabric (historically , for practicality) , but can also be found in brighter colors for special occasions. Skirt: A long skirt , often black , is worn underneath the tunic. Yếm: The yếm is a traditional bodice , often white or bright pink , worn as an undergarment. Sash: A silk sash is tied around the waist , over the tunic , and dangles down like ribbons. Cultural Significance: Northern Vietnam: The Áo Tứ Thân is most closely associated with the northern region of Vietnam , where it is still seen in festivals and traditional ceremonies. Rural Areas: It's more commonly worn in rural areas than in urban centers , where the simpler Áo Bà Ba is more prevalent. Special Occasions: The Áo Tứ Thân is often worn during festivals like the Lim Festival , which celebrates traditional folk songs. ,
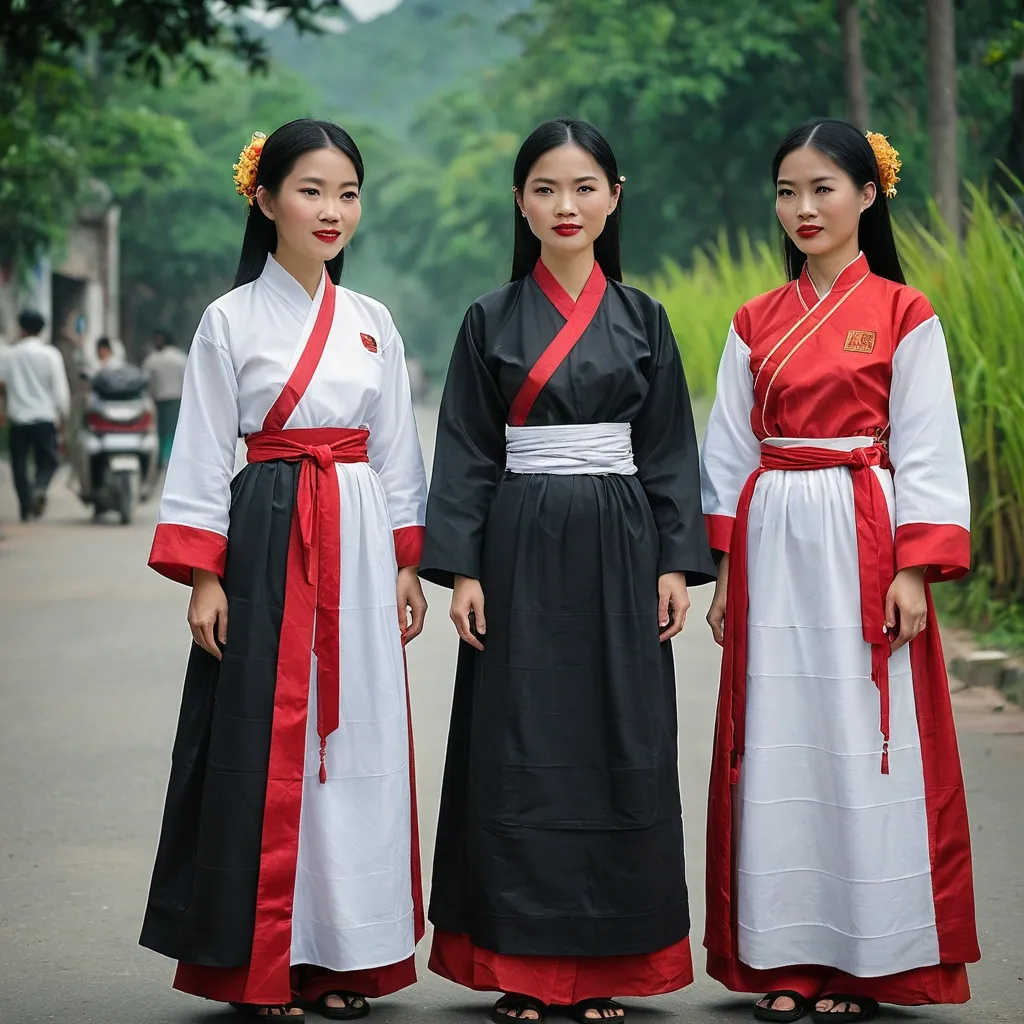
four-panel dress , is a traditional Vietnamese garment , particularly associated with the northern region. It's a flowing , tunic-like dress typically worn with a long skirt , an ancient bodice called yếm , and a sash. While no longer a common sight in daily life , it remains an important part of festivals and cultural events , especially in Northern Vietnam. Key Features and Components: Four Panels: The name "Áo Tứ Thân" literally translates to "four-paneled shirt , " referring to the two front and two back panels that make up the dress's tunic. Tunic: The tunic is typically made from plain , dark fabric (historically , for practicality) , but can also be found in brighter colors for special occasions. Skirt: A long skirt , often black , is worn underneath the tunic. Yếm: The yếm is a traditional bodice , often white or bright pink , worn as an undergarment. Sash: A silk sash is tied around the waist , over the tunic , and dangles down like ribbons. Cultural Significance: Northern Vietnam: The Áo Tứ Thân is most closely associated with the northern region of Vietnam , where it is still seen in festivals and traditional ceremonies. Rural Areas: It's more commonly worn in rural areas than in urban centers , where the simpler Áo Bà Ba is more prevalent. Special Occasions: The Áo Tứ Thân is often worn during festivals like the Lim Festival , which celebrates traditional folk songs. ,
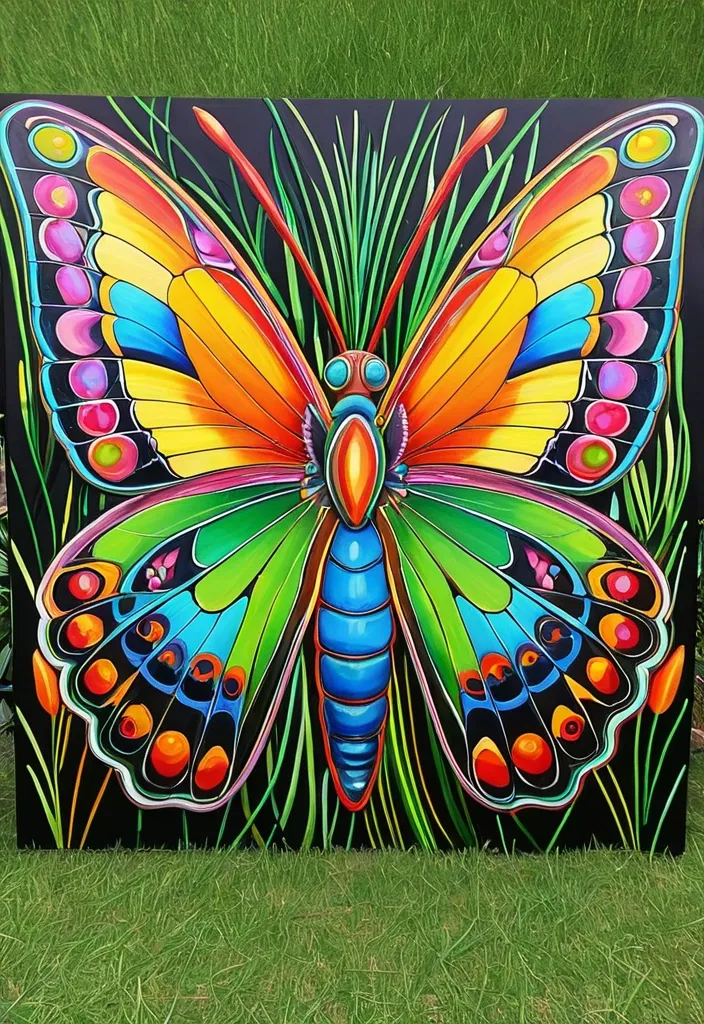
A large oil on canvas tryptich , featuring in cente paneli is a large multi colored Butterfly , with very vivid neon multicolured wings face etc , the side panels contain stylised green grass blades at bottom , with remaining space filled with beautiful Australian native flowers , the artwork is titled "For Kay" ,
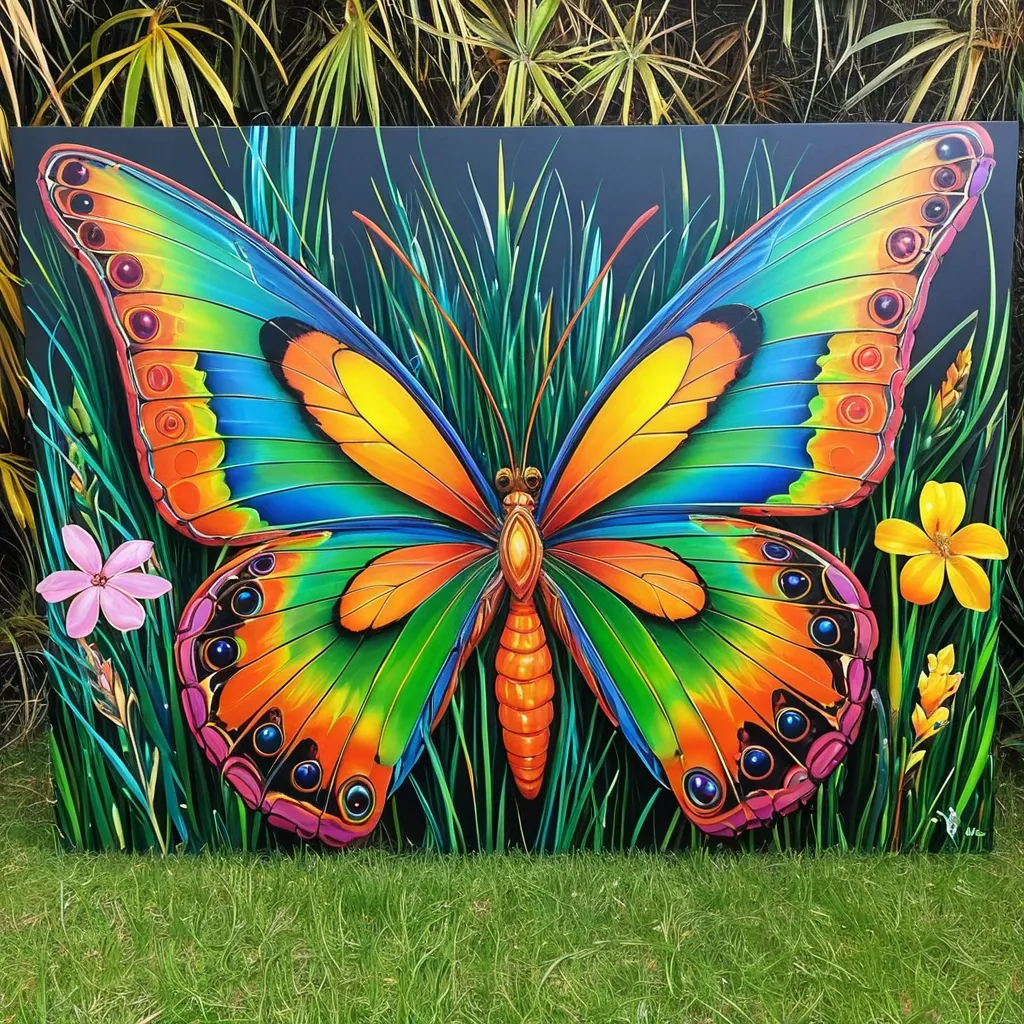
A large oil on canvas tryptich , featuring in cente paneli is a large multi colored Butterfly , with very vivid neon multicolured wings face etc , the side panels contain stylised green grass blades at bottom , with remaining space filled with beautiful Australian native flowers , the artwork is titled "For Kay" ,
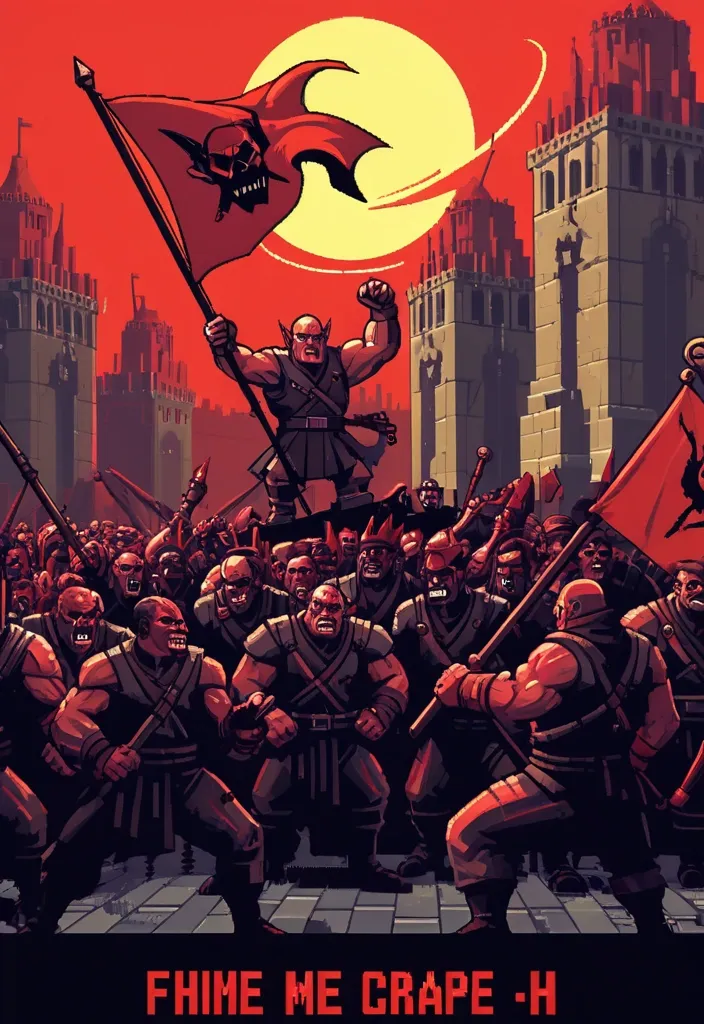
Stylized pixel art propaganda cutscene panel showing heroic orc workers raising a red flag , capitalist elf oppressors in the background , dramatic poses , exaggerated expressions , heavy shadows , with retro pixel caption at the bottom — like NES era story cutscenes , vintage Soviet aesthetic , bold silhouettes , low color palette ,
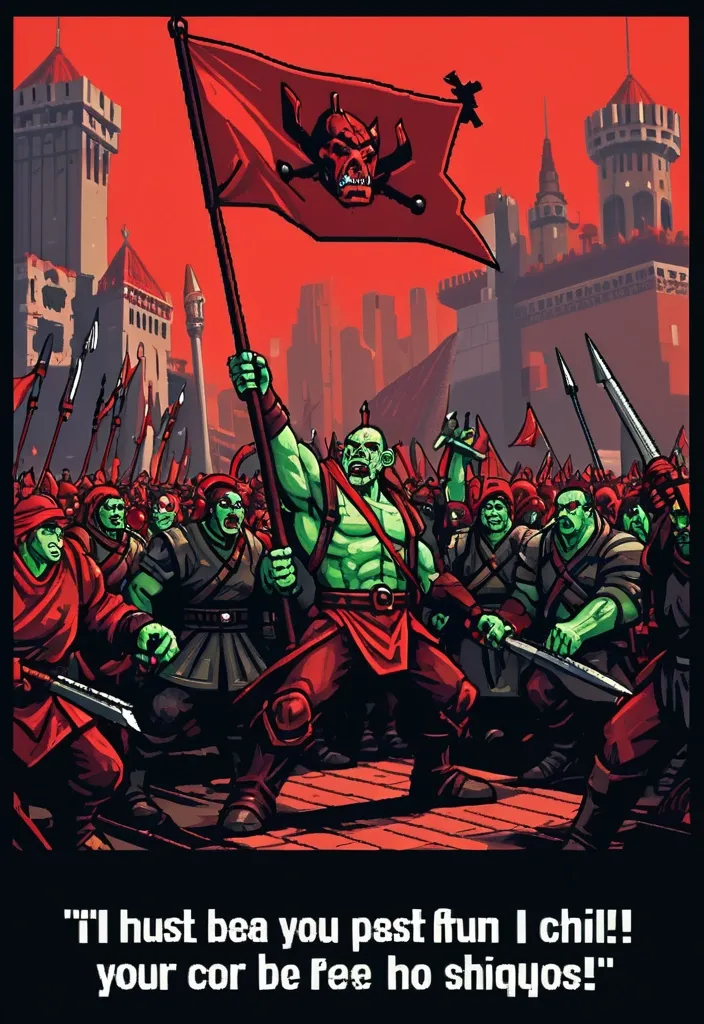
Stylized pixel art propaganda cutscene panel showing heroic orc workers raising a red flag , capitalist elf oppressors in the background , dramatic poses , exaggerated expressions , heavy shadows , with retro pixel caption at the bottom — like NES era story cutscenes , vintage Soviet aesthetic , bold silhouettes , low color palette ,
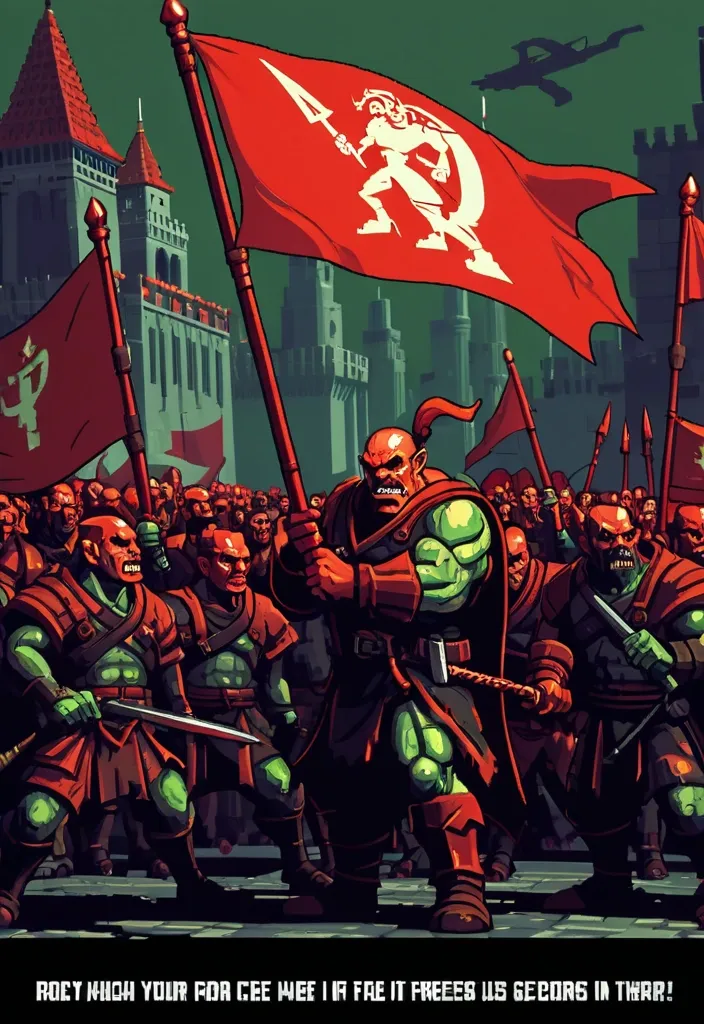
Stylized pixel art propaganda cutscene panel showing heroic orc workers raising a red flag , capitalist elf oppressors in the background , dramatic poses , exaggerated expressions , heavy shadows , with retro pixel caption at the bottom — like NES era story cutscenes , vintage Soviet aesthetic , bold silhouettes , low color palette ,
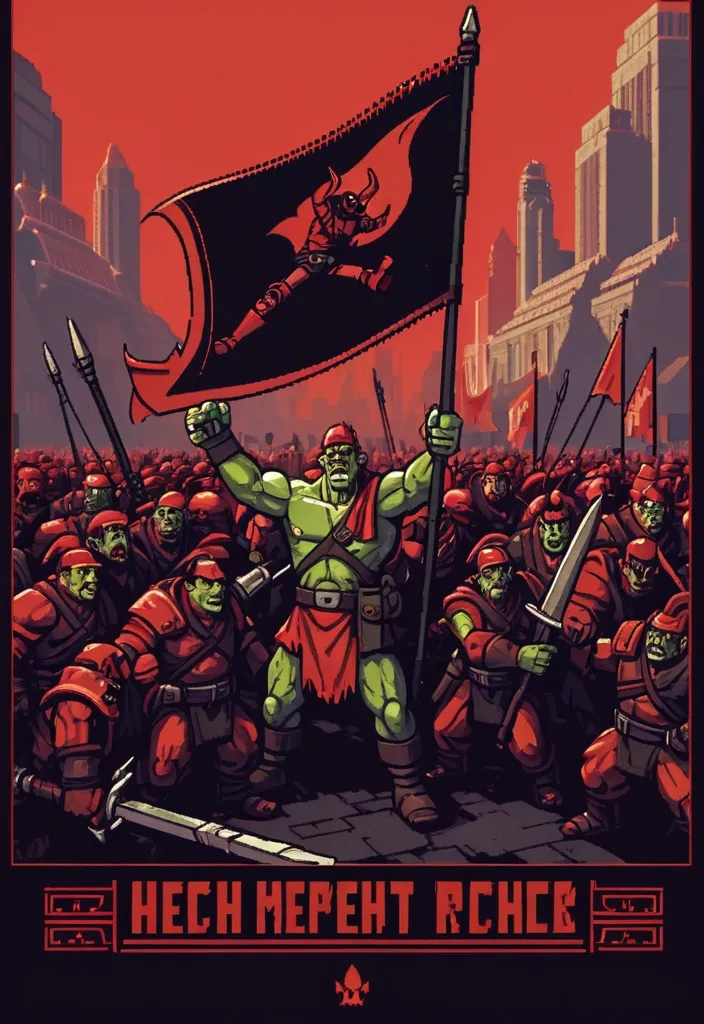
Stylized pixel art propaganda cutscene panel showing heroic orc workers raising a red flag , capitalist elf oppressors in the background , dramatic poses , exaggerated expressions , heavy shadows , with retro pixel caption at the bottom — like NES era story cutscenes , vintage Soviet aesthetic , bold silhouettes , low color palette ,
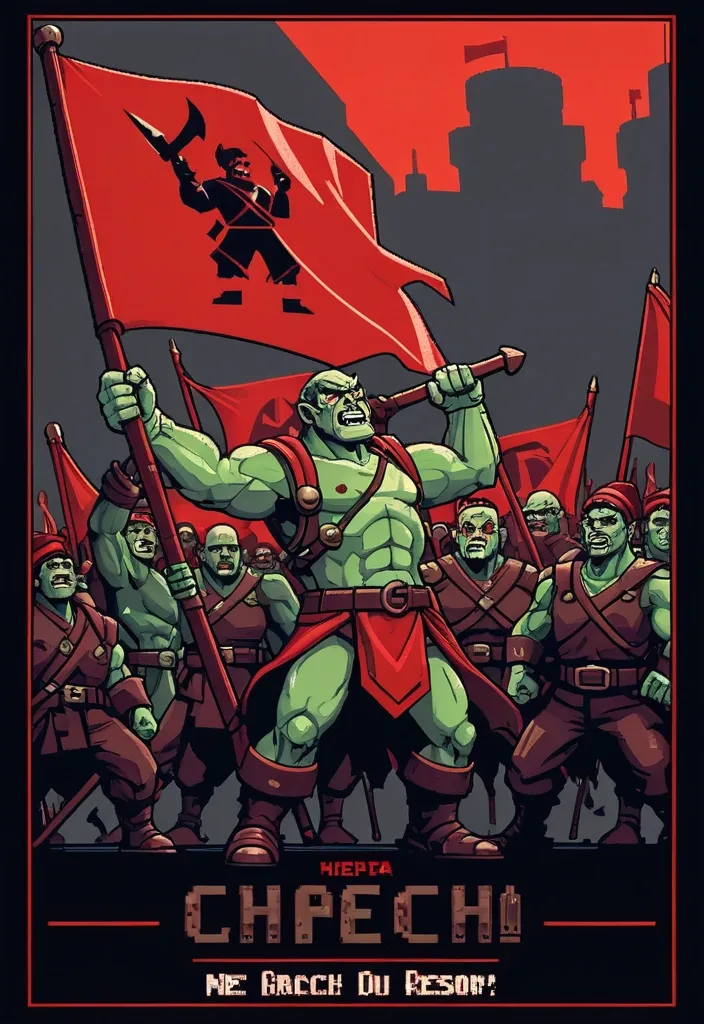
Stylized pixel art propaganda cutscene panel showing heroic orc workers raising a red flag , capitalist elf oppressors in the background , dramatic poses , exaggerated expressions , heavy shadows , with retro pixel caption at the bottom — like NES era story cutscenes , vintage Soviet aesthetic , bold silhouettes , low color palette ,
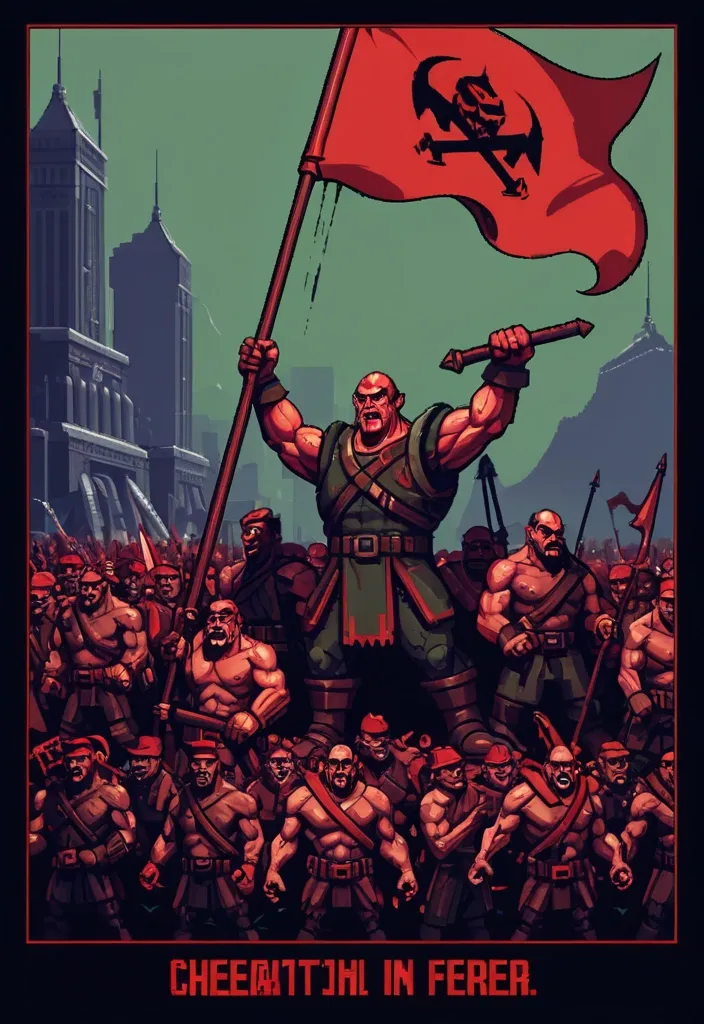
Stylized pixel art propaganda cutscene panel showing heroic orc workers raising a red flag , capitalist elf oppressors in the background , dramatic poses , exaggerated expressions , heavy shadows , with retro pixel caption at the bottom — like NES era story cutscenes , vintage Soviet aesthetic , bold silhouettes , low color palette ,
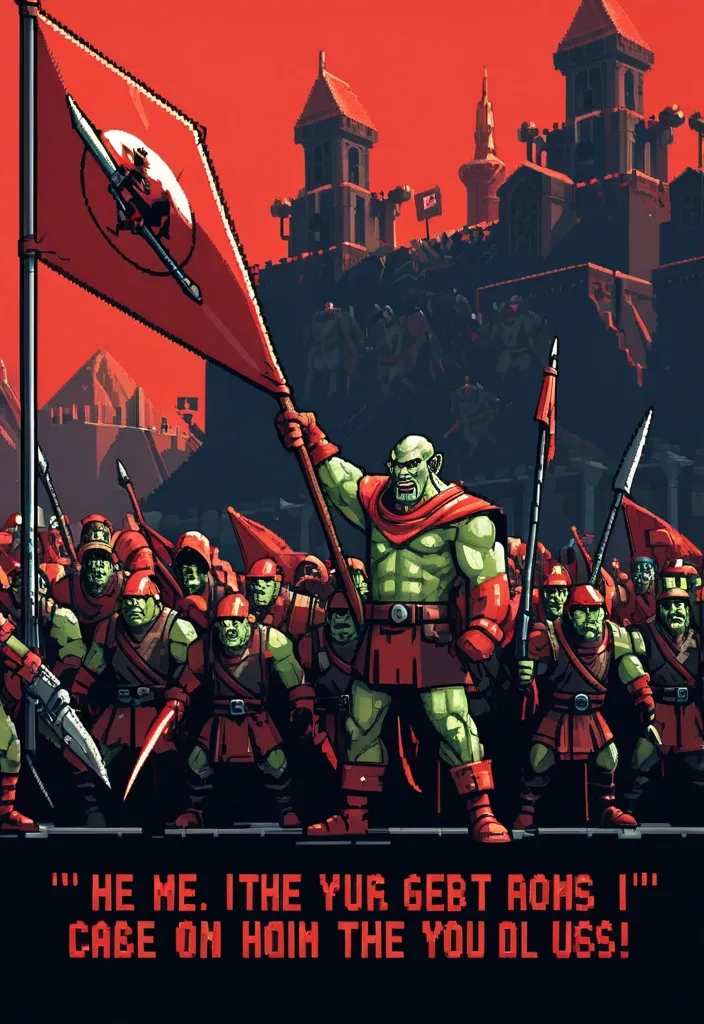
Stylized pixel art propaganda cutscene panel showing heroic orc workers raising a red flag , capitalist elf oppressors in the background , dramatic poses , exaggerated expressions , heavy shadows , with retro pixel caption at the bottom — like NES era story cutscenes , vintage Soviet aesthetic , bold silhouettes , low color palette ,
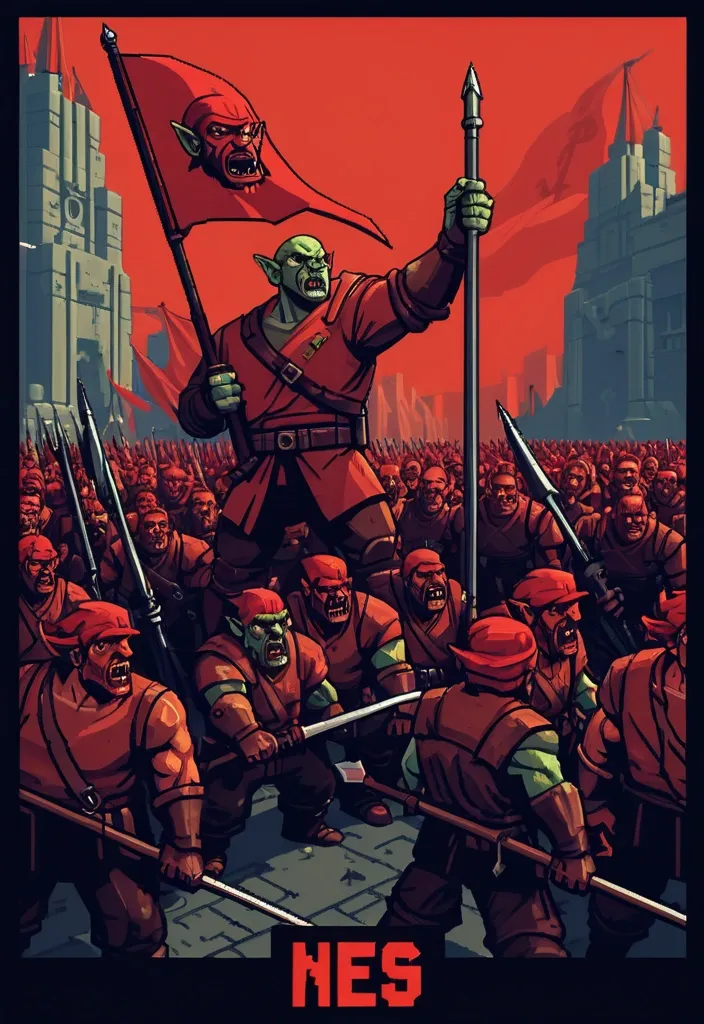
Stylized pixel art propaganda cutscene panel showing heroic orc workers raising a red flag , capitalist elf oppressors in the background , dramatic poses , exaggerated expressions , heavy shadows , with retro pixel caption at the bottom — like NES era story cutscenes , vintage Soviet aesthetic , bold silhouettes , low color palette ,
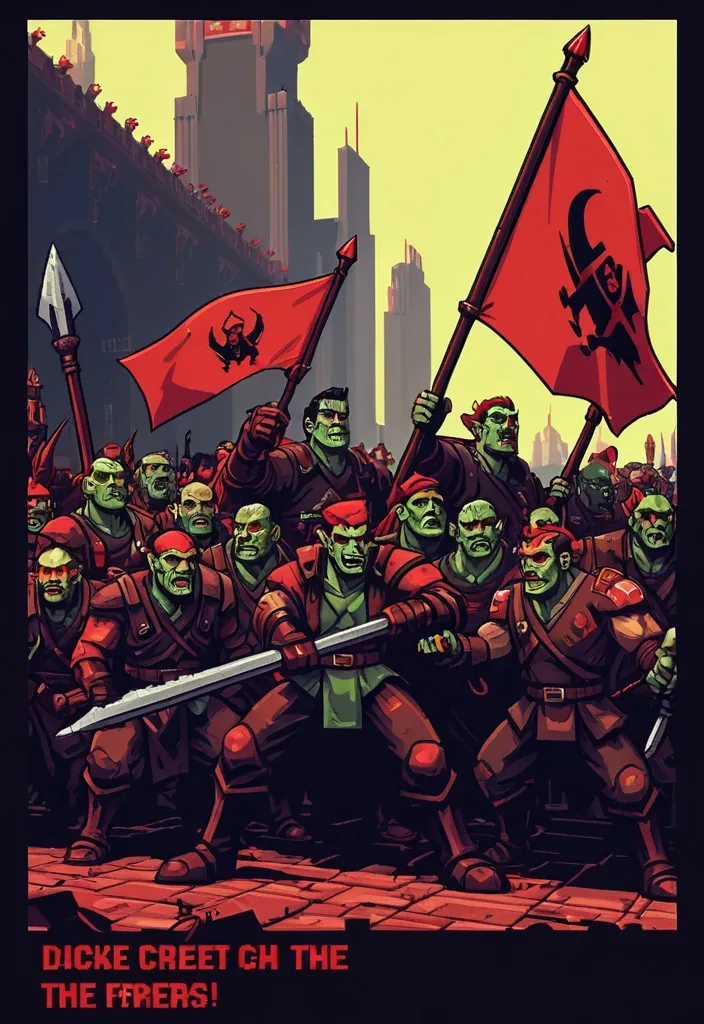
Stylized pixel art propaganda cutscene panel showing heroic orc workers raising a red flag , capitalist elf oppressors in the background , dramatic poses , exaggerated expressions , heavy shadows , with retro pixel caption at the bottom — like NES era story cutscenes , vintage Soviet aesthetic , bold silhouettes , low color palette ,
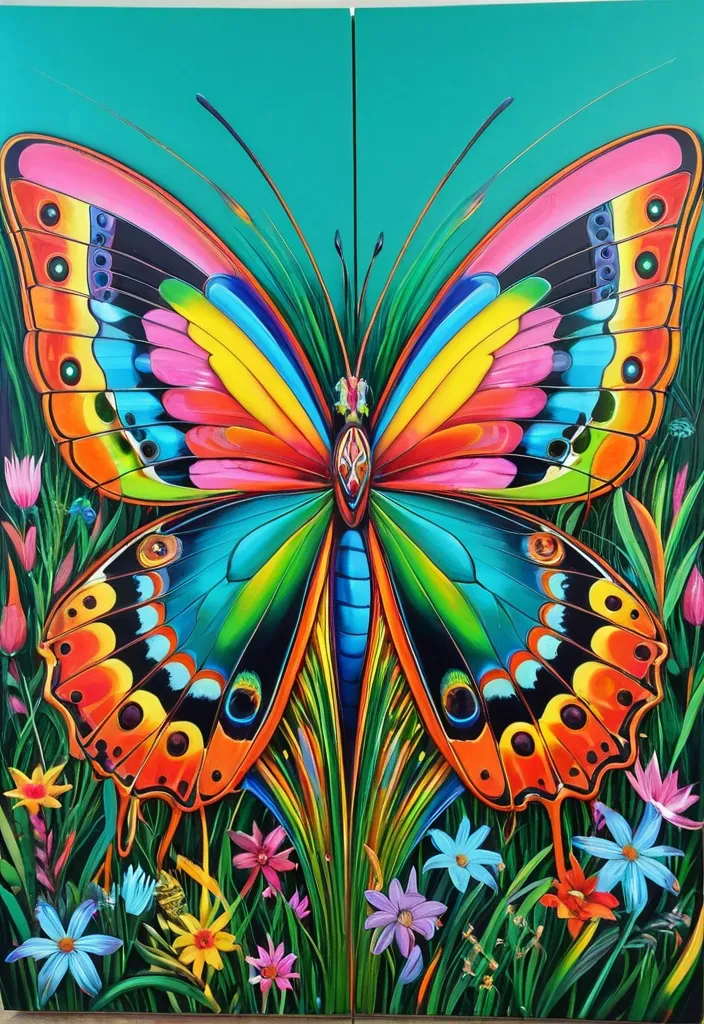
A large oil on canvas tryptich , featuring in cente paneli is a large multi colored Butterfly , with very vivid neon multicolured wings face etc , the side panels contain stylised green grass blades at bottom , with remaining space filled with beautiful Australian native flowers , the artwork is titled "For Kay" ,
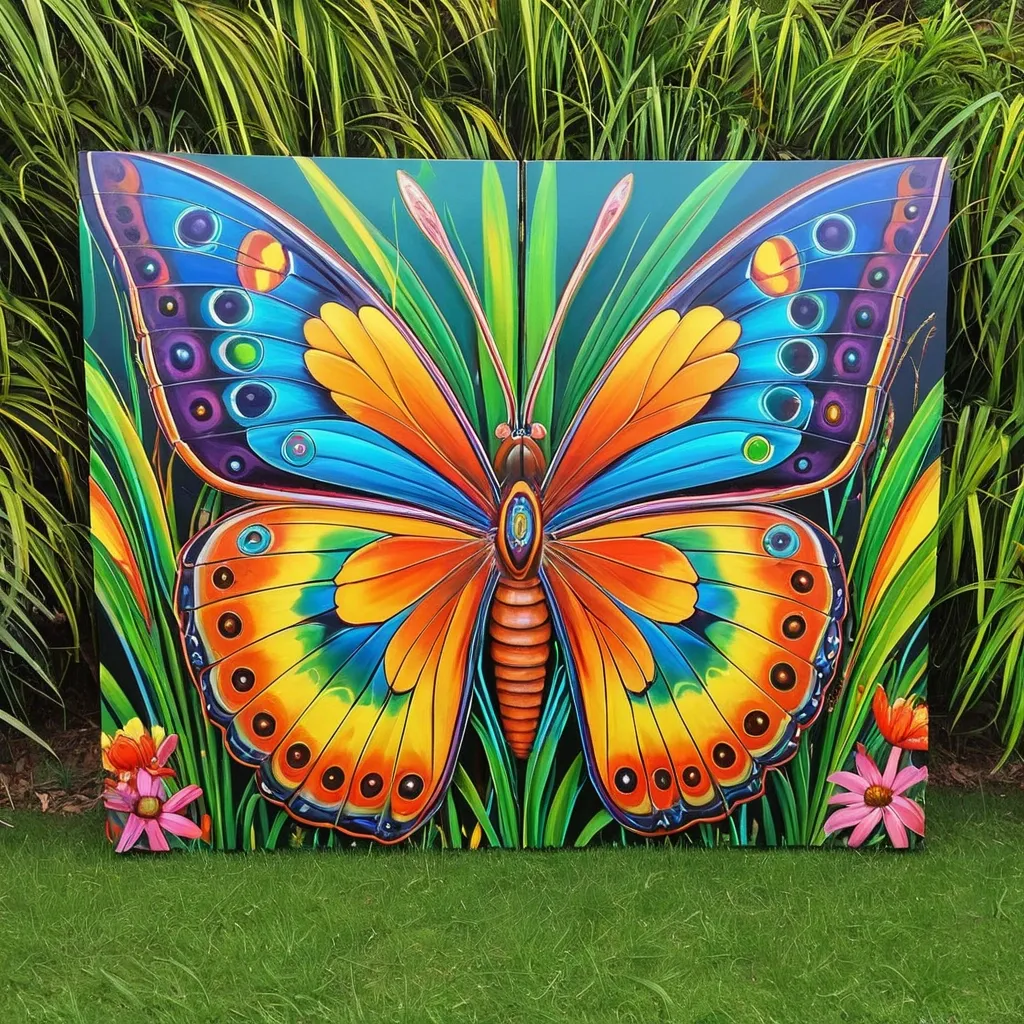
A large oil on canvas tryptich , featuring in cente paneli is a large multi colored Butterfly , with very vivid neon multicolured wings face etc , the side panels contain stylised green grass blades at bottom , with remaining space filled with beautiful Australian native flowers , the artwork is titled "For Kay" ,
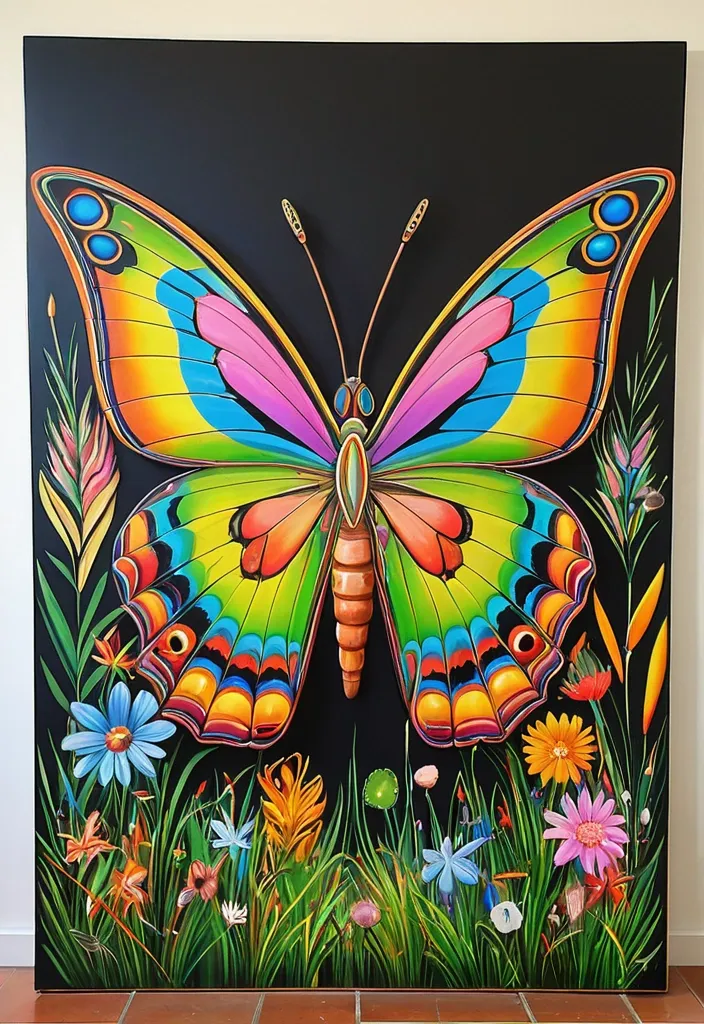
A large oil on canvas tryptich , featuring in cente paneli is a large multi colored Butterfly , with very vivid neon multicolured wings face etc , the side panels contain stylised green grass blades at bottom , with remaining space filled with beautiful Australian native flowers , the artwork is titled "For Kay" ,
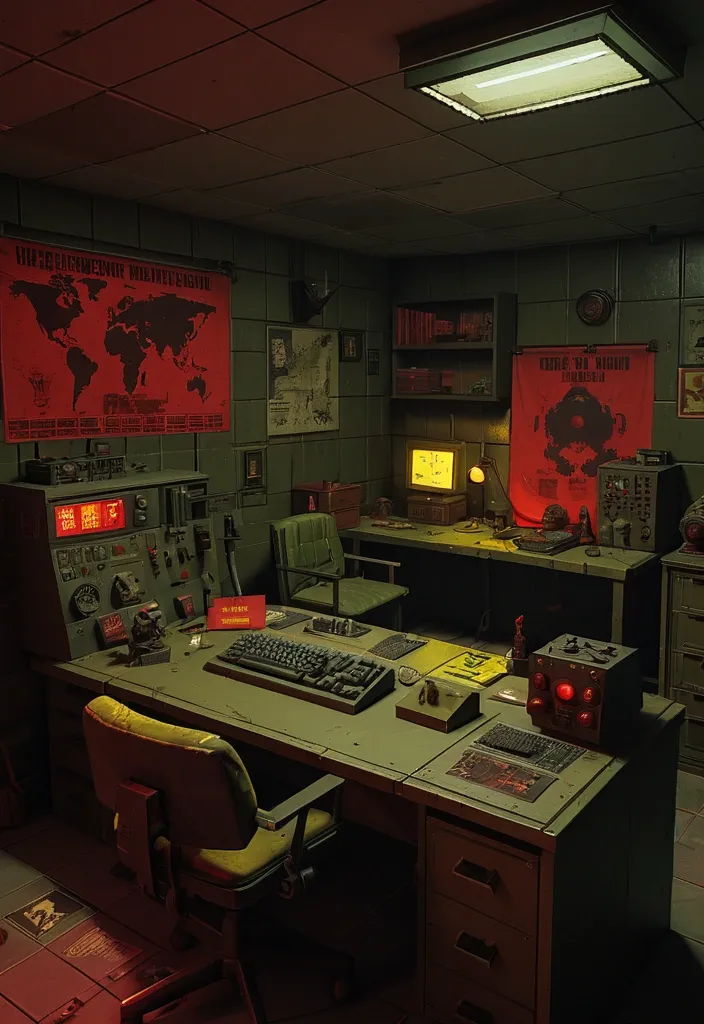
Interior of a war command bunker in grim pixel art , desks with maps , communist propaganda posters on the walls , dim yellow lighting from flickering lamps , the orc commissar standing next to a war table , red banners , radio equipment , control panels with blinking red lights , atmosphere of tension and decay — 32-bit pixel art , dirty textures , muted colors , cold war bunker aesthetic ,
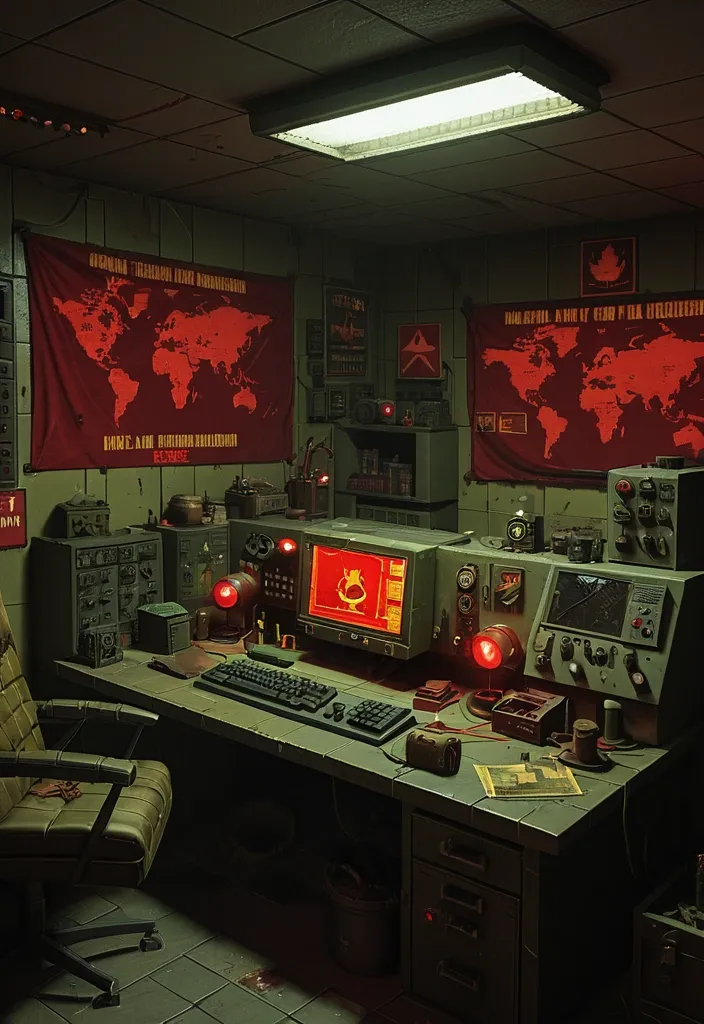
Interior of a war command bunker in grim pixel art , desks with maps , communist propaganda posters on the walls , dim yellow lighting from flickering lamps , the orc commissar standing next to a war table , red banners , radio equipment , control panels with blinking red lights , atmosphere of tension and decay — 32-bit pixel art , dirty textures , muted colors , cold war bunker aesthetic ,
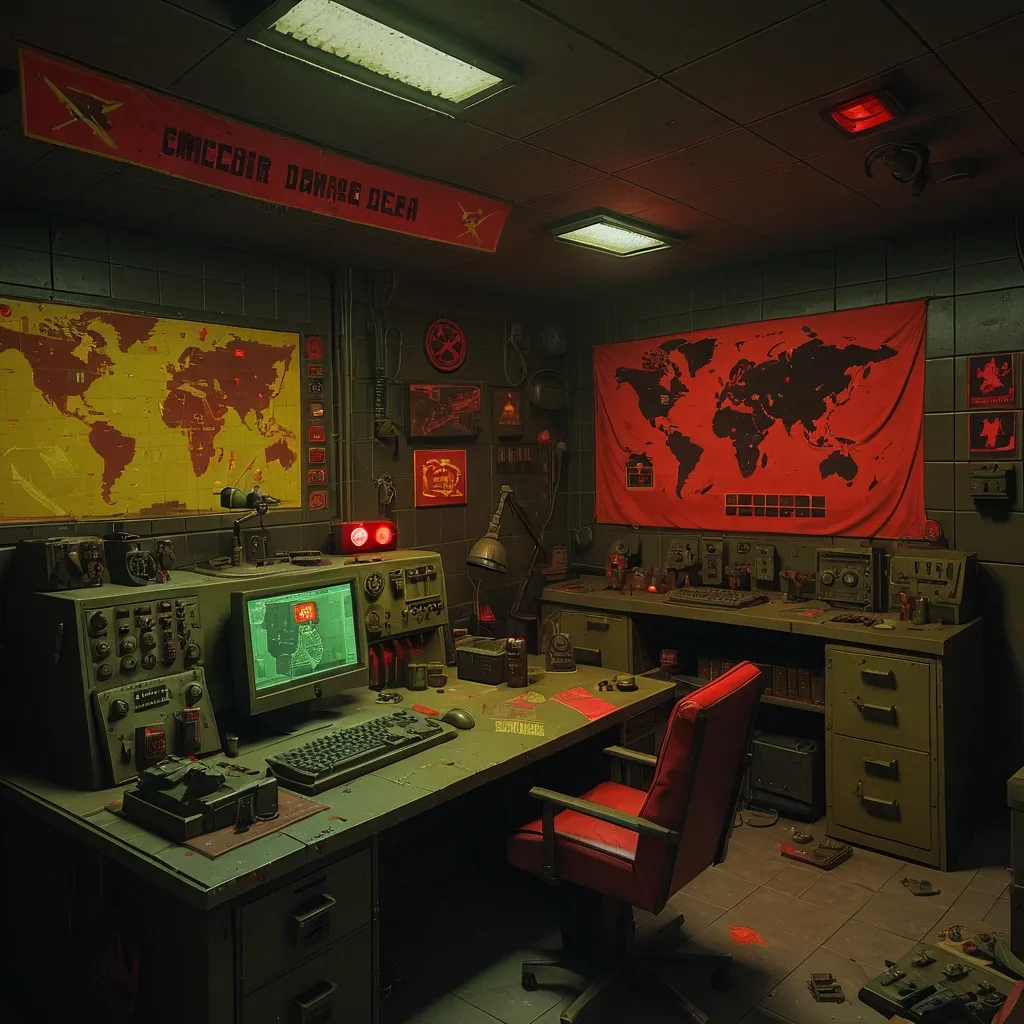
Interior of a war command bunker in grim pixel art , desks with maps , communist propaganda posters on the walls , dim yellow lighting from flickering lamps , the orc commissar standing next to a war table , red banners , radio equipment , control panels with blinking red lights , atmosphere of tension and decay — 32-bit pixel art , dirty textures , muted colors , cold war bunker aesthetic ,