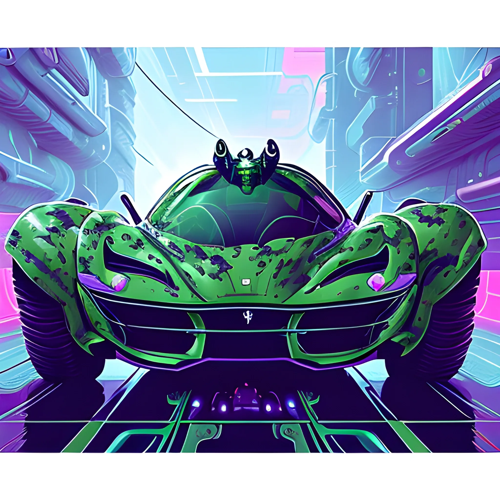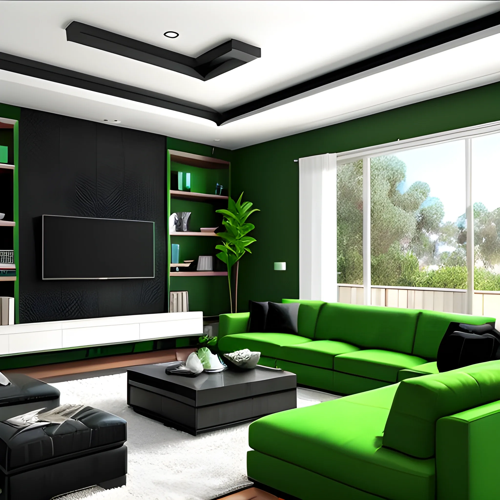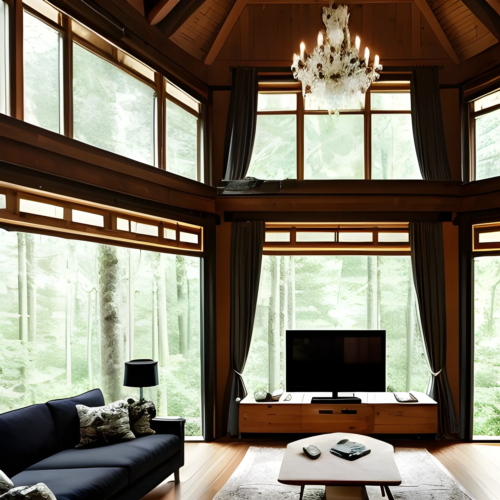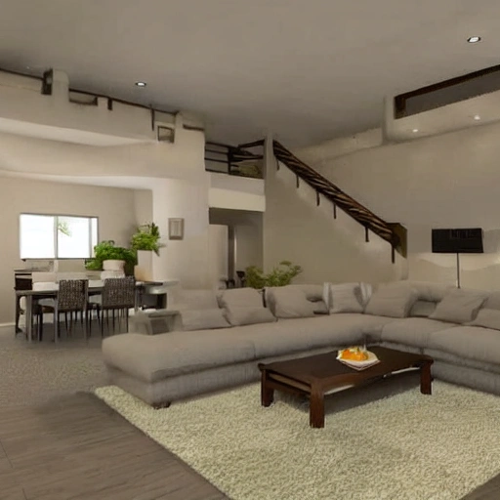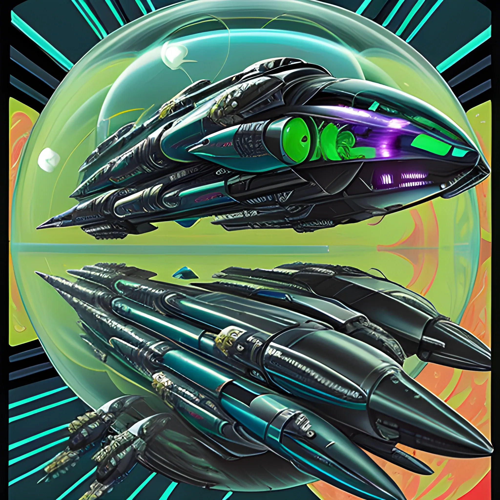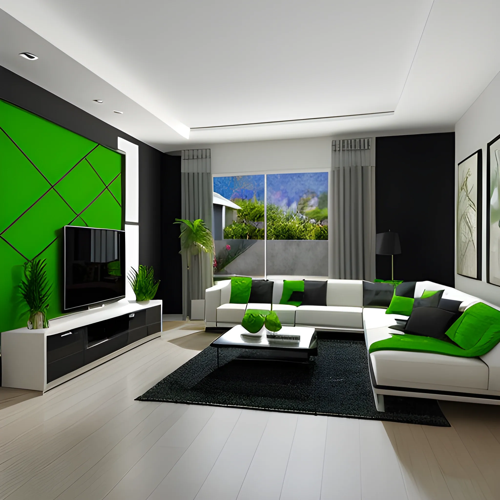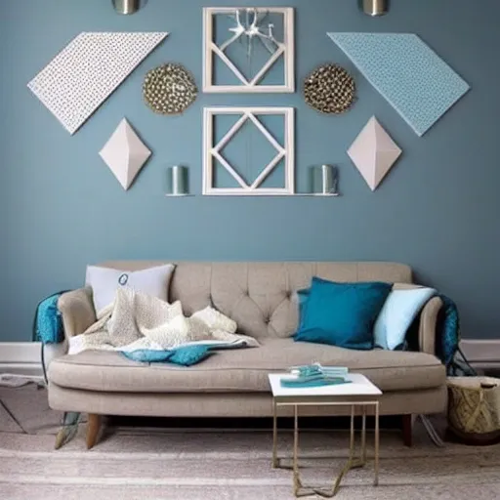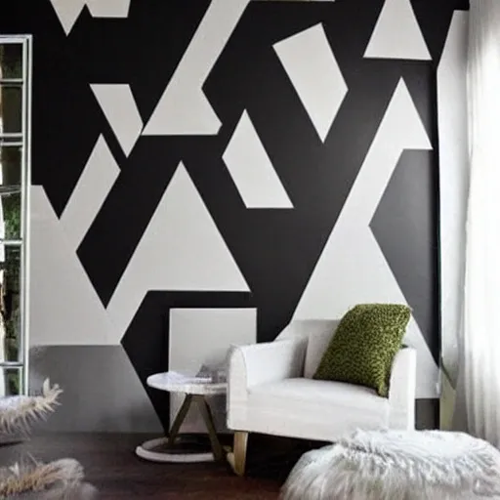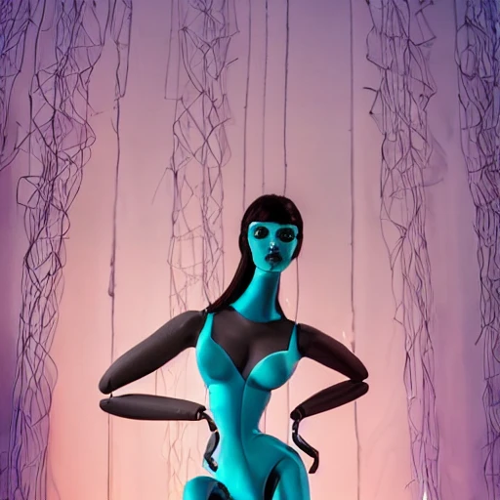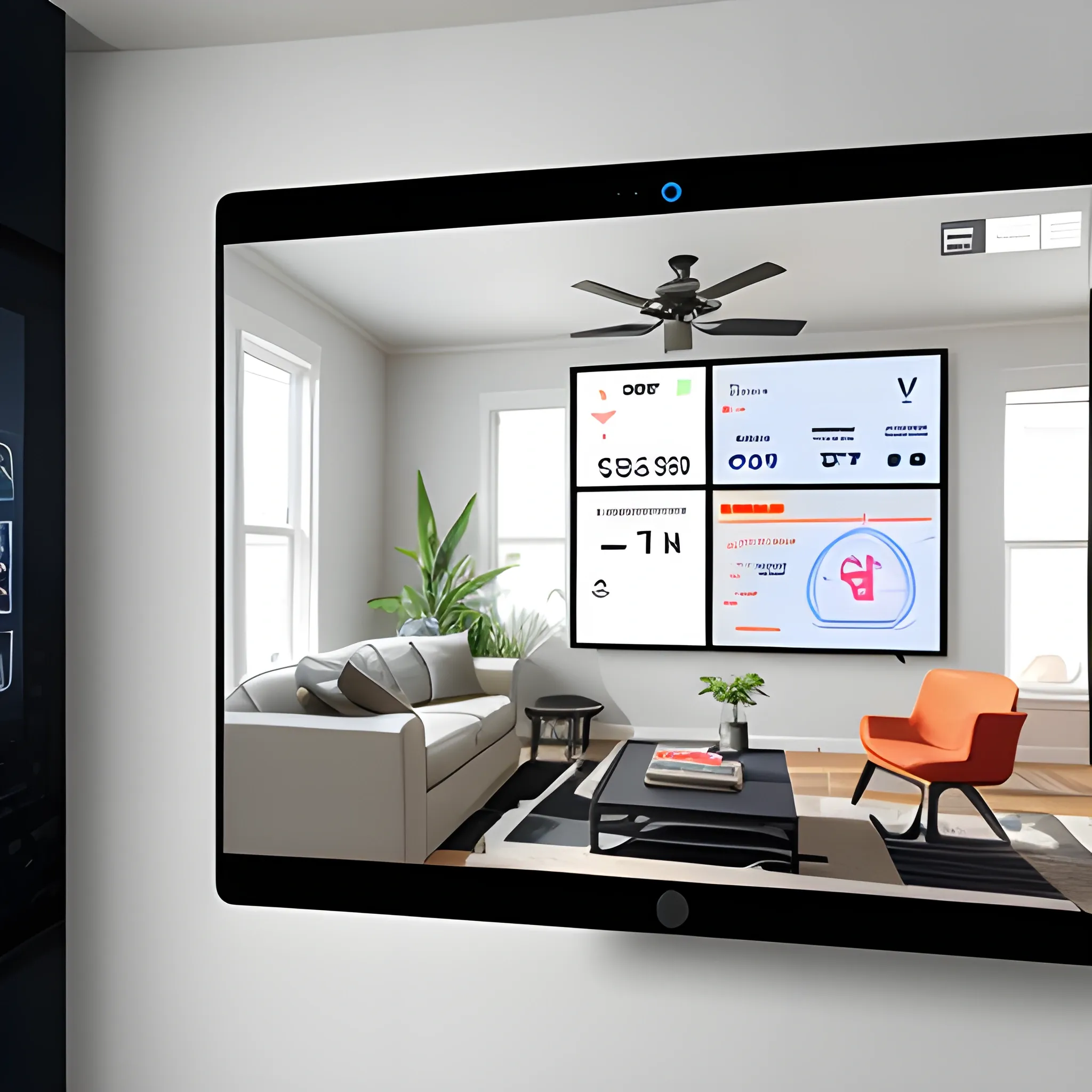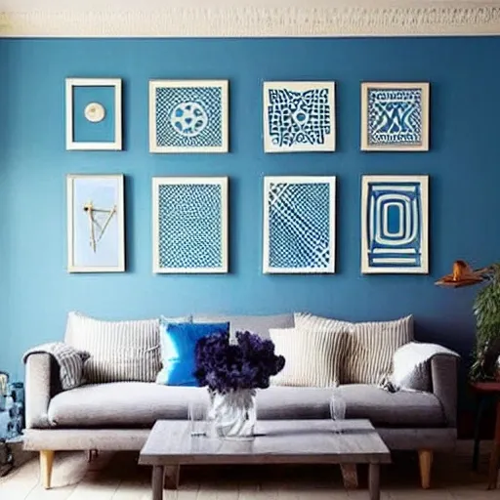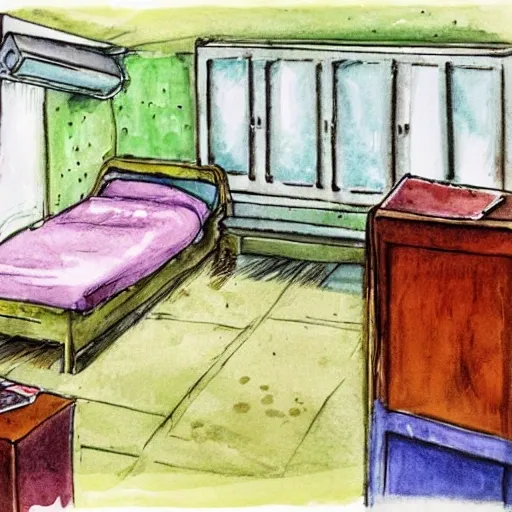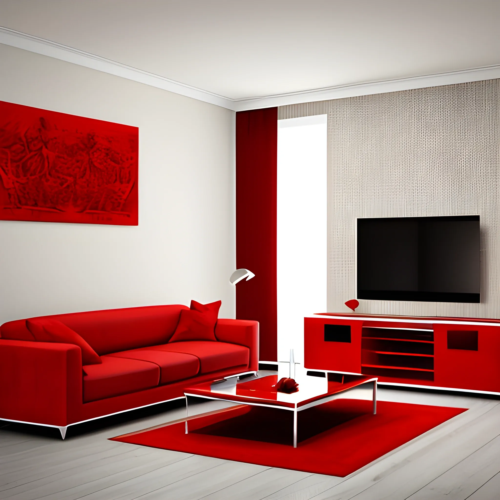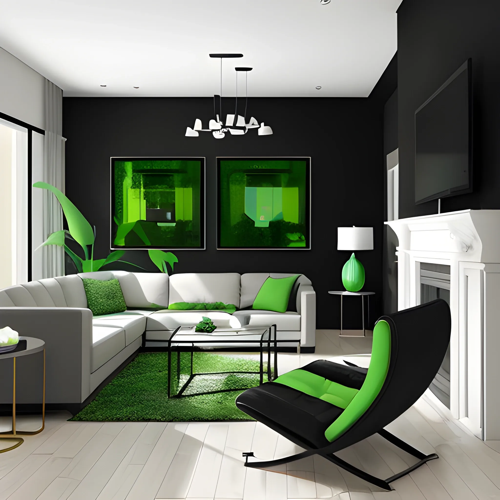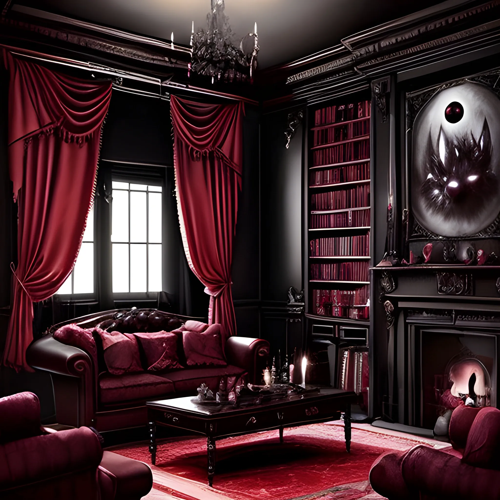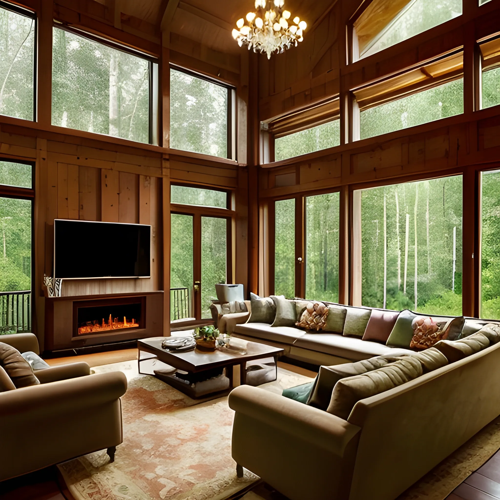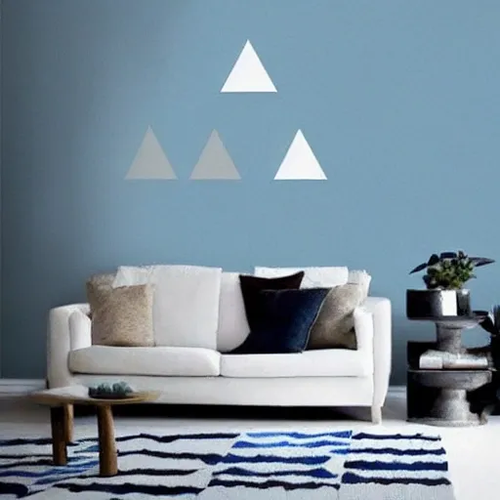Search Results for a living
Explore AI generated designs, images, art and prompts by top community artists and designers.

The pink teddy bear stood tall and proud , with a sleek black bowtie and coat adorning his soft , fluffy body. The raindrops that fell around him were a dazzling array of rainbow colors , each one glinting in the light as they cascaded down from the sky. The bear seemed unfazed by the downpour , standing strong and steady as the rain soaked through his coat and bowtie. The 8K digital art captured every intricate detail of the bear's appearance , from the tufts of fur on his ears to the bright , playful gleam in his eyes. He was a true testament to the power of high definition art , a living , breathing creation that seemed to come alive on the screen. As the rain continued to fall , the pink teddy bear remained a steadfast and enduring presence , a beacon of joy and happiness in a world of uncertainty. ,
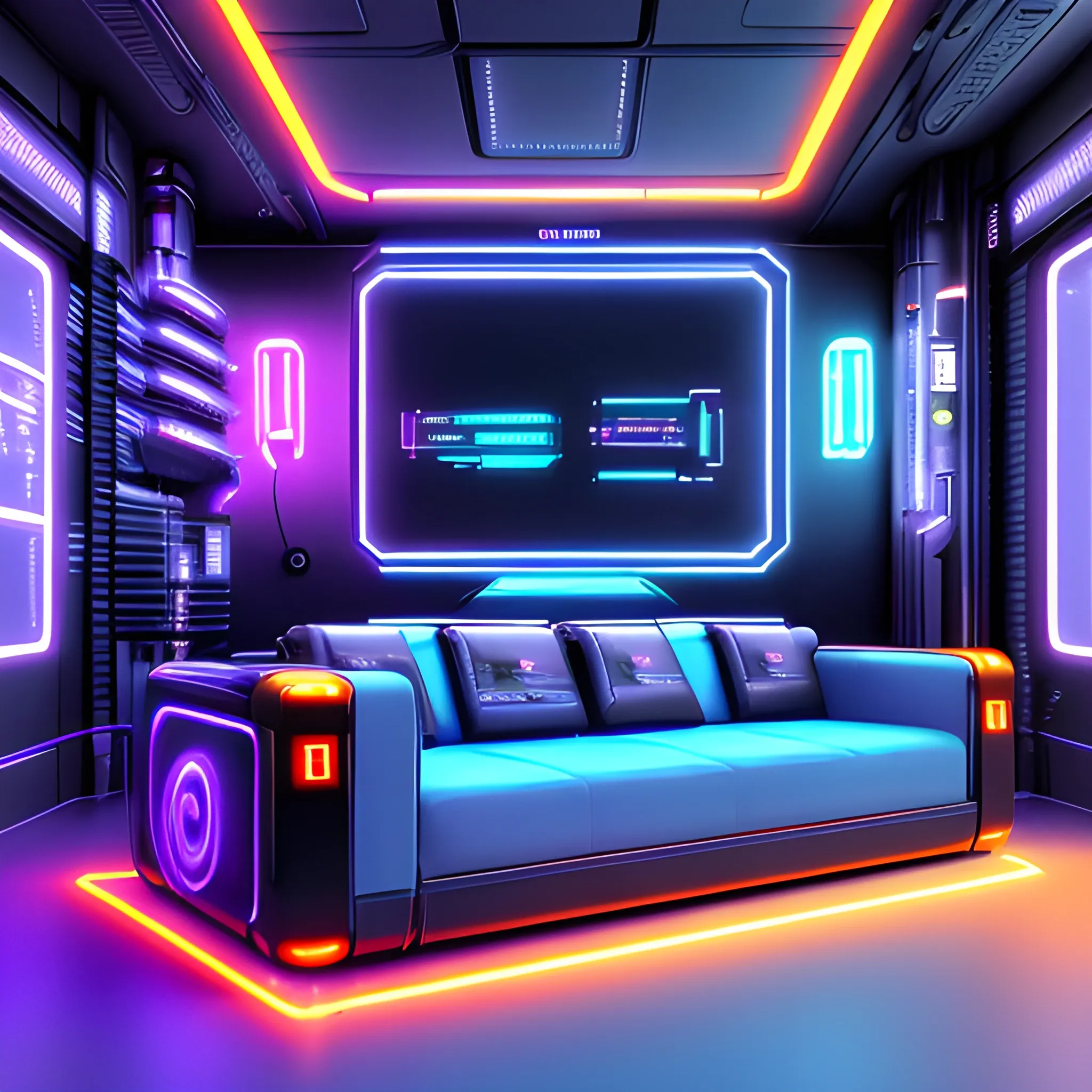
Cyberpunk style , a living room , Futuristic , Technological , High-tech texture , (orange light) , (neon lights) , (blue purple neon) , Lines and geometric patterns , dim light , High-gloss black flooring , Laser lighting , Illuminated tubes , Metal materials , Sleek and tech-inspired furniture , Streamlined metal , decorations , Cyberpunk-themed ornaments , Futuristic cityscape paintings , Technological elements , Touchscreen display , Touch-sensitive control panel , (best quality) , (masterpiece) , (8k ) , super detailed , ,
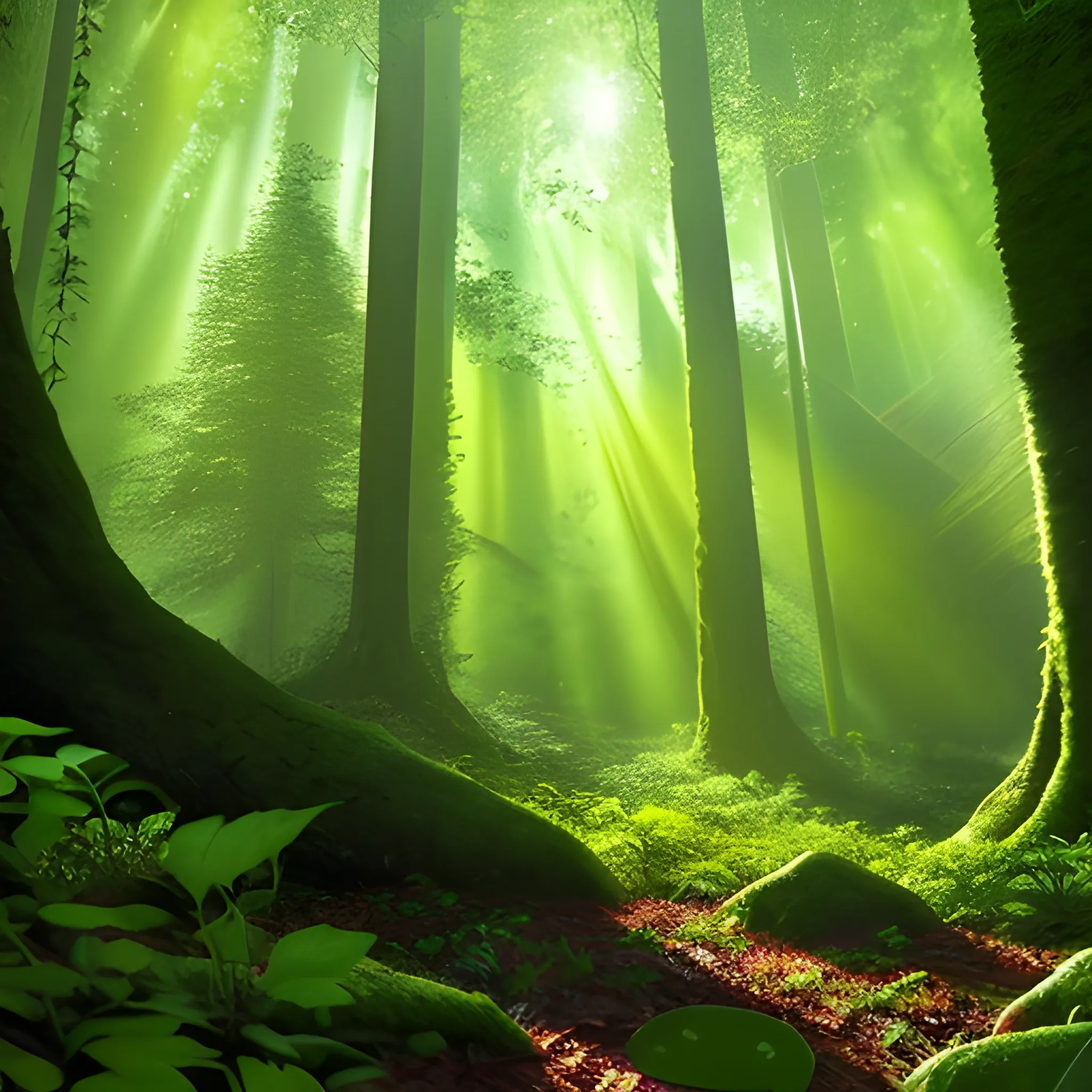
A vivid and detailed image of a living television , resembling a flat-screen display , with vines and leaves growing organically around its edges and frame. The screen is actively displaying a lush green forest filled with tall trees and a variety of wildlife , such as birds and small woodland creatures , in the midst of their natural habitat. The image on the screen appears three-dimensional , as if it's a real window into the forest , with rays of sunlight filtering through the canopy and casting dappled shadows on the ground. The overall image is crisp and vibrant , capturing the essence of both the living TV and the thriving forest it depicts. ,

The MechTurtle project introduces a groundbreaking fusion of biology and technology , resulting in a mesmerizing creation: a mechanized turtle that seamlessly integrates the wonders of nature with the power of advanced robotics. Explore the extraordinary possibilities of this innovative creation as it combines the resilience and adaptability of a living turtle with the precision and efficiency of cutting-edge technology. ,

A beautiful interior design for a living room with a sofa and a TV. It has a large window overlooking the forest with tall trees and chairs with a modern design and a lighted chandelier. A bald man wearing black pants and a white shirt stands next to the window and looks out the window towards the forest , 3D ,

Elena , the epitome of beauty , radiates a gentle aura reminiscent of a blossoming spring flower. With her delicate features and graceful demeanor , she captivates all who behold her with the enchanting charm of a freshly bloomed blossom. Her eyes sparkle like dewdrops glistening in the morning sun , reflecting the vibrant colors of the surrounding nature. Her smile , as bright as a sun-kissed petal , illuminates the world around her , spreading warmth and joy to all who are fortunate enough to bask in its glow. With each step she takes , Elena exudes elegance and grace , like a flower swaying gently in the soft breeze of a tranquil spring day. Truly , she is a vision of beauty , a living embodiment of the splendor of nature's most exquisite creations. ,
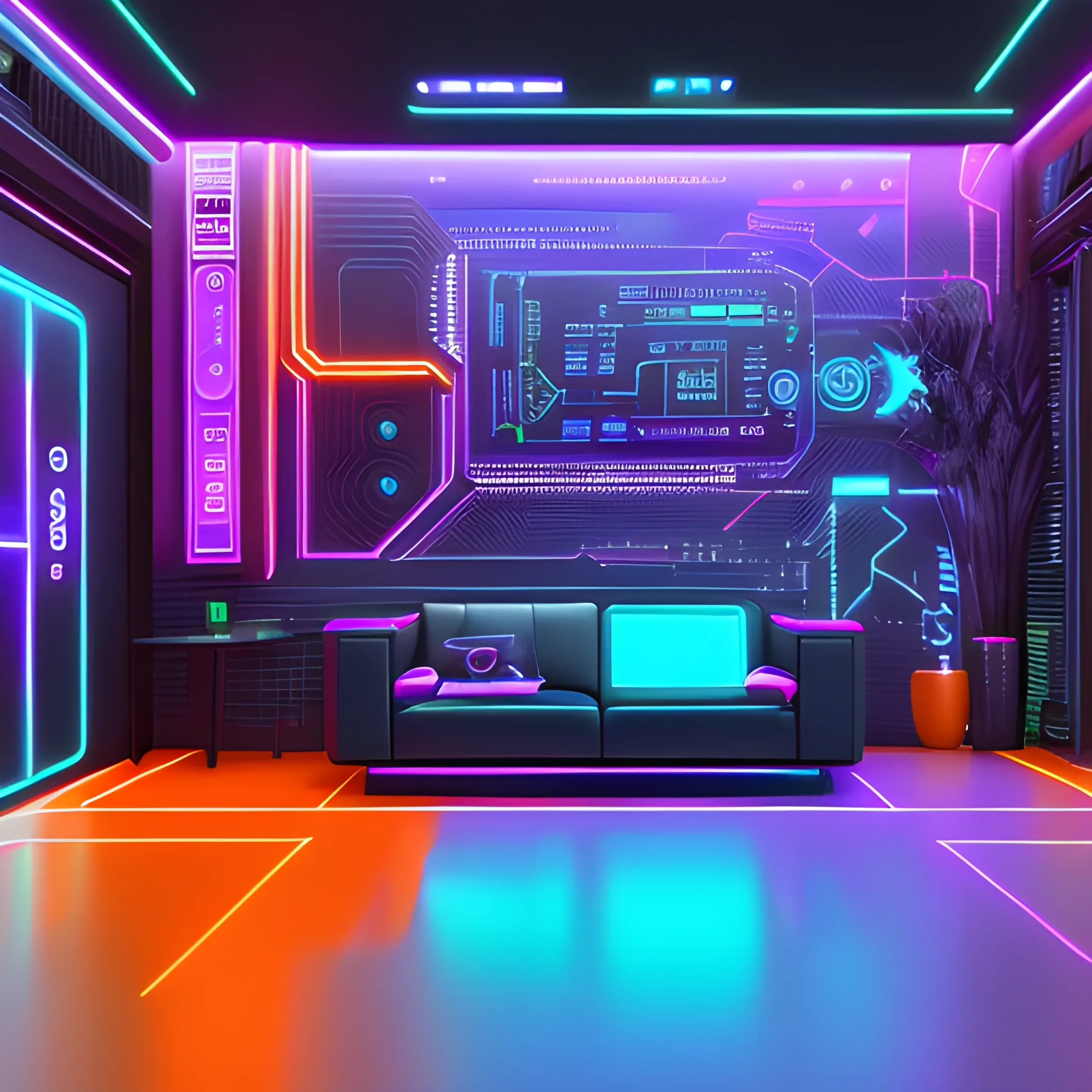
Cyberpunk style , a living room , Futuristic , Technological , High-tech texture , (orange light) , (neon lights) , (blue purple neon) , Lines and geometric patterns , dim light , High-gloss black flooring , Laser lighting , Illuminated tubes , Metal materials , Sleek and tech-inspired furniture , Streamlined metal , decorations , Cyberpunk-themed ornaments , Futuristic cityscape paintings , Technological elements , Touchscreen display , Touch-sensitive control panel , (best quality) , (masterpiece) , (8k ) , super detailed , , 3D ,
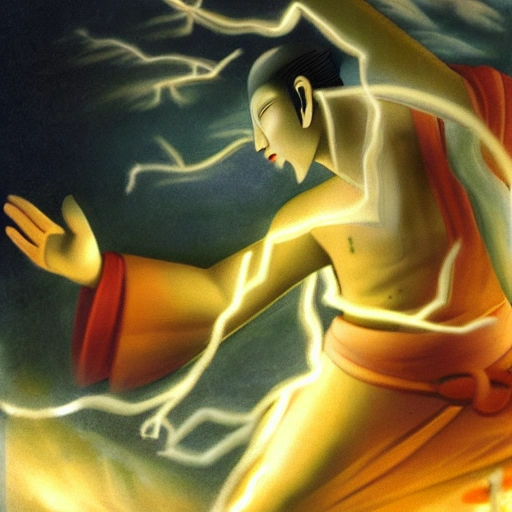
, 3DThe Taoist stood at the peak of a sacred mountain , his long robes fluttering in the wind as he raised his sword and talismans to the sky. The air around him crackled with energy as he chanted ancient incantations , calling forth the power of the heavens to aid him in his quest. With a fierce determination etched onto his face , the Taoist focused his mind and willpower , channeling his energy into the symbols and inscriptions on the talismans in his hand. The sky above him darkened , and a rumble of thunder echoed through the air. Suddenly , a bolt of lightning shot down from the clouds , striking the tip of the sword in the Taoist's hand. The sword glowed with an otherworldly aura as the Taoist raised it high above his head , unleashing a powerful burst of energy that shook the very foundation of the mountain. As the thunder roared and lightning flashed , the Taoist stood firm , his body unyielding against the elements. His eyes shone with an otherworldly light , and his soul seemed to transcend time and space , tapping into a primal force that few mortals could ever comprehend. Through sheer force of will , the Taoist commanded the lightning and thunder to do his bidding , unleashing its power upon his enemies and protecting the innocent from harm. He was a warrior , a protector , and a master of the ancient arts - a living embodiment of the Taoist philosophy that guided his life. In that moment , the Taoist was more than just a man. He was a force of nature , a conduit of the divine , and a testament to the power of human spirit and the mysteries of the universe. ,
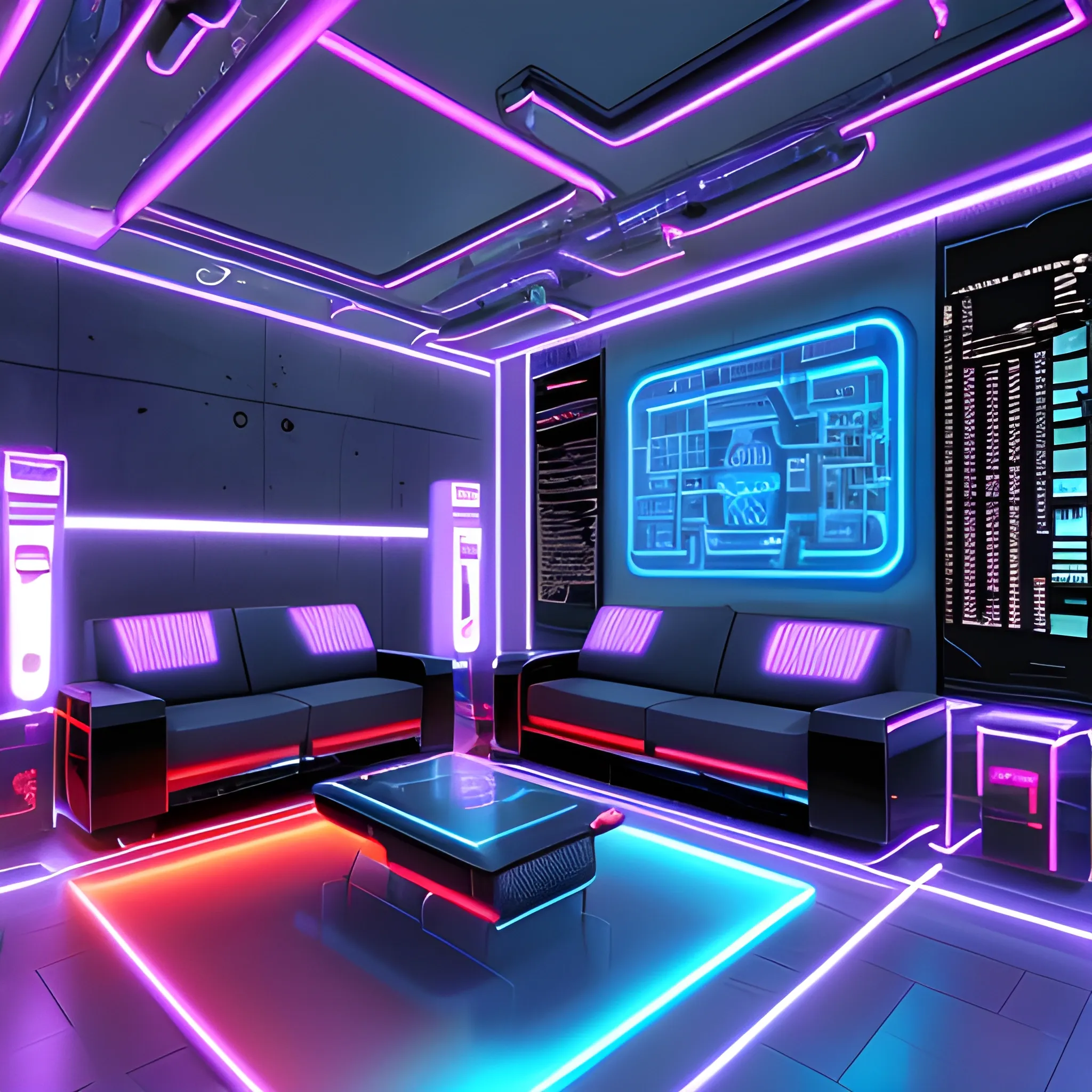
Cyberpunk style , a living room , Futuristic , Technological , High-tech texture , (orange light) , (neon lights) , (blue purple neon) , Lines and geometric patterns , dim light , High-gloss black flooring , Laser lighting , Illuminated tubes , Metal materials , Sleek and tech-inspired furniture , Streamlined metal , decorations , Cyberpunk-themed ornaments , Futuristic cityscape paintings , Technological elements , Touchscreen display , Touch-sensitive control panel , (best quality) , (masterpiece) , (8k ) , super detailed , ,
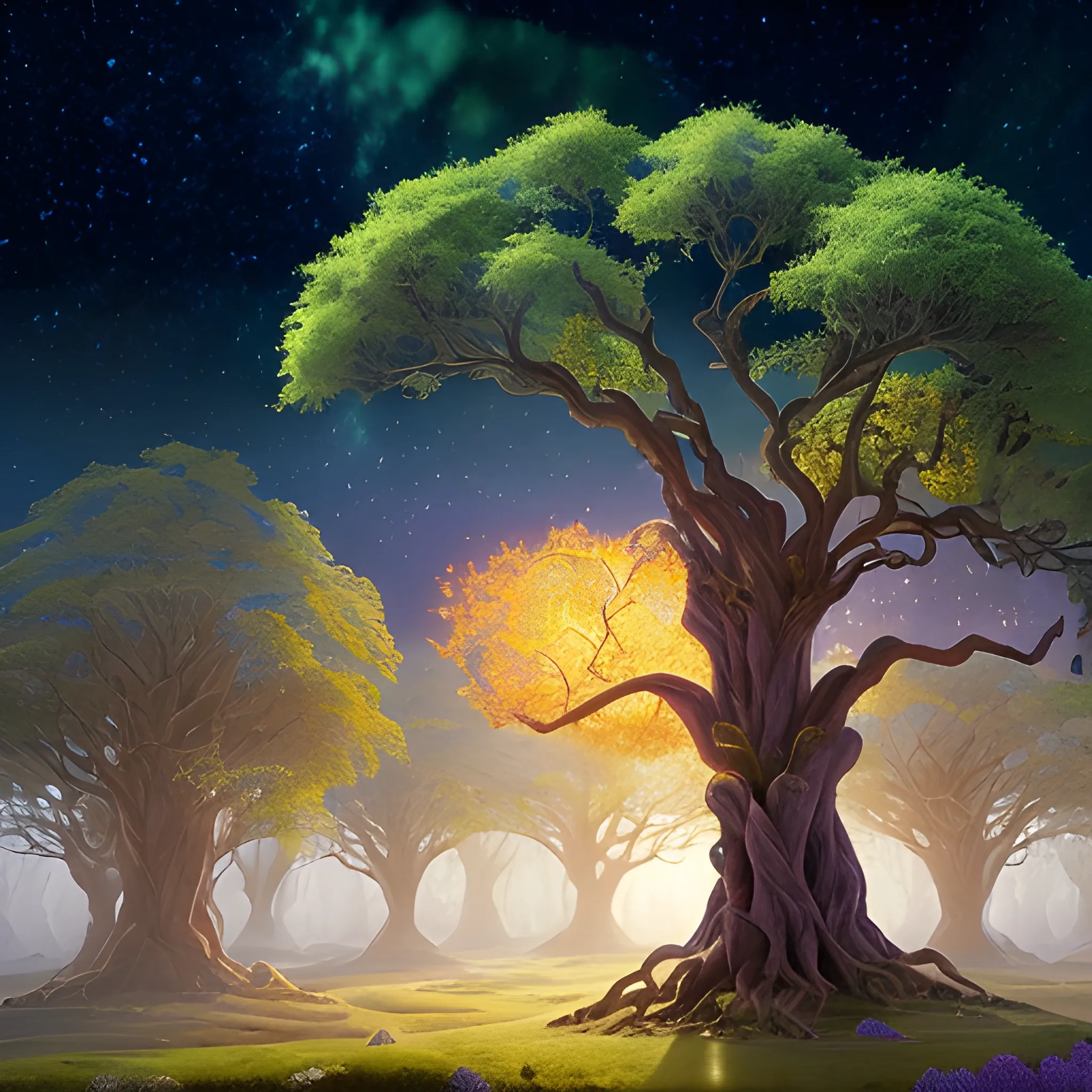
In a fantasy world , the Valley of Eternity stood like an enchanted land , bathed in a golden mist that gave it a magical aura. The age-old trees , their majestic branches reaching for the stars , seemed to draw their energy from the stars , while their silvery roots extended deep into the earth , like the veins of a living entity. ,
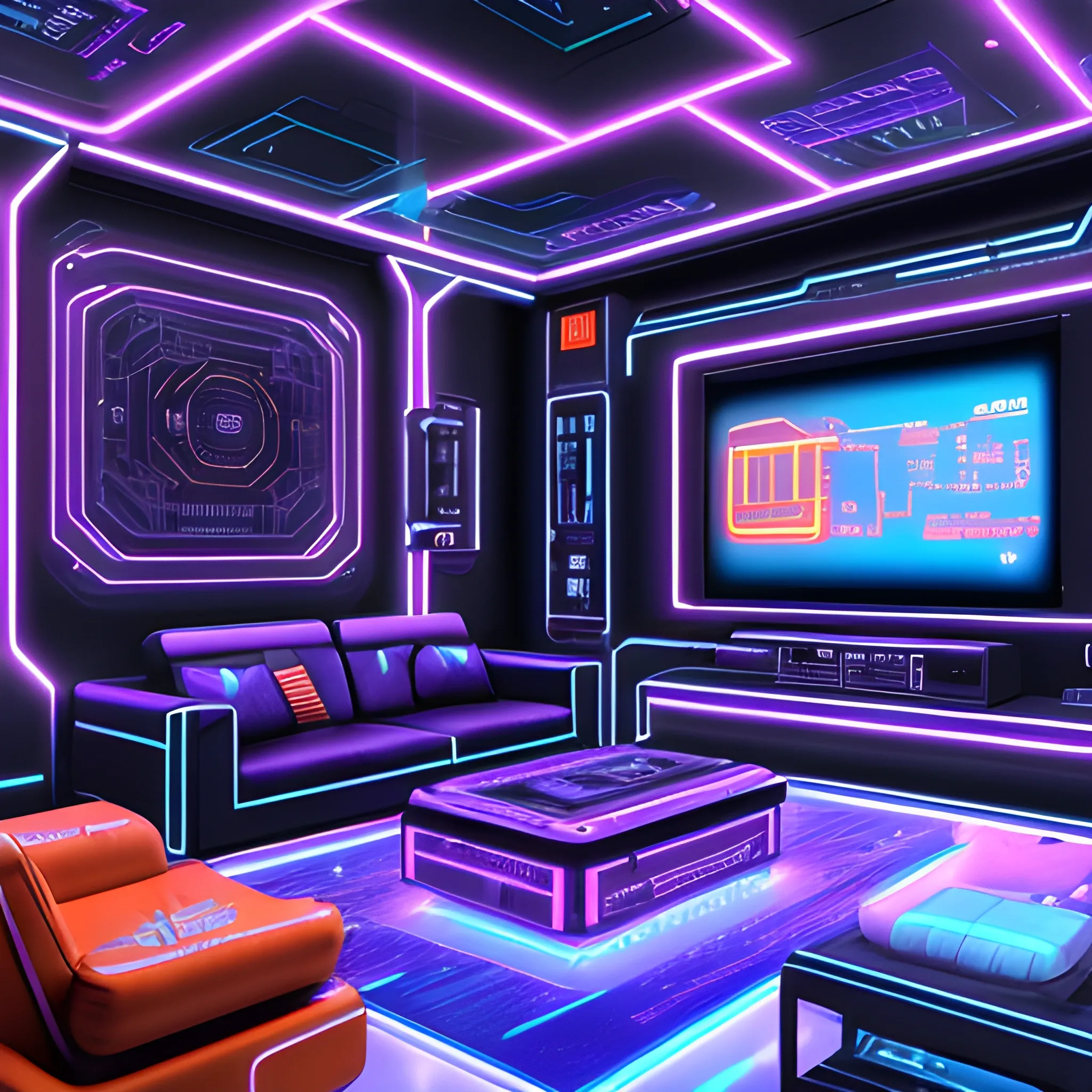
Cyberpunk style , a living room , Futuristic , Technological , High-tech texture , (orange light) , (neon lights) , (blue purple neon) , Lines and geometric patterns , dim light , High-gloss black flooring , Laser lighting , Illuminated tubes , Metal materials , Sleek and tech-inspired furniture , Streamlined metal , decorations , Cyberpunk-themed ornaments , Futuristic cityscape paintings , Technological elements , Touchscreen display , Touch-sensitive control panel , (best quality) , (masterpiece) , (8k ) , super detailed , ,
