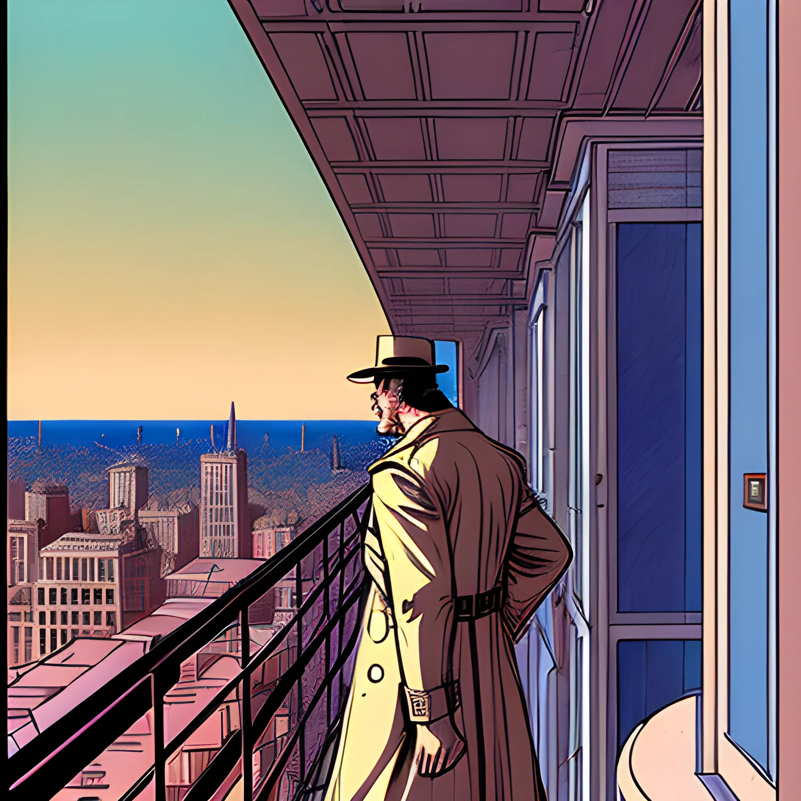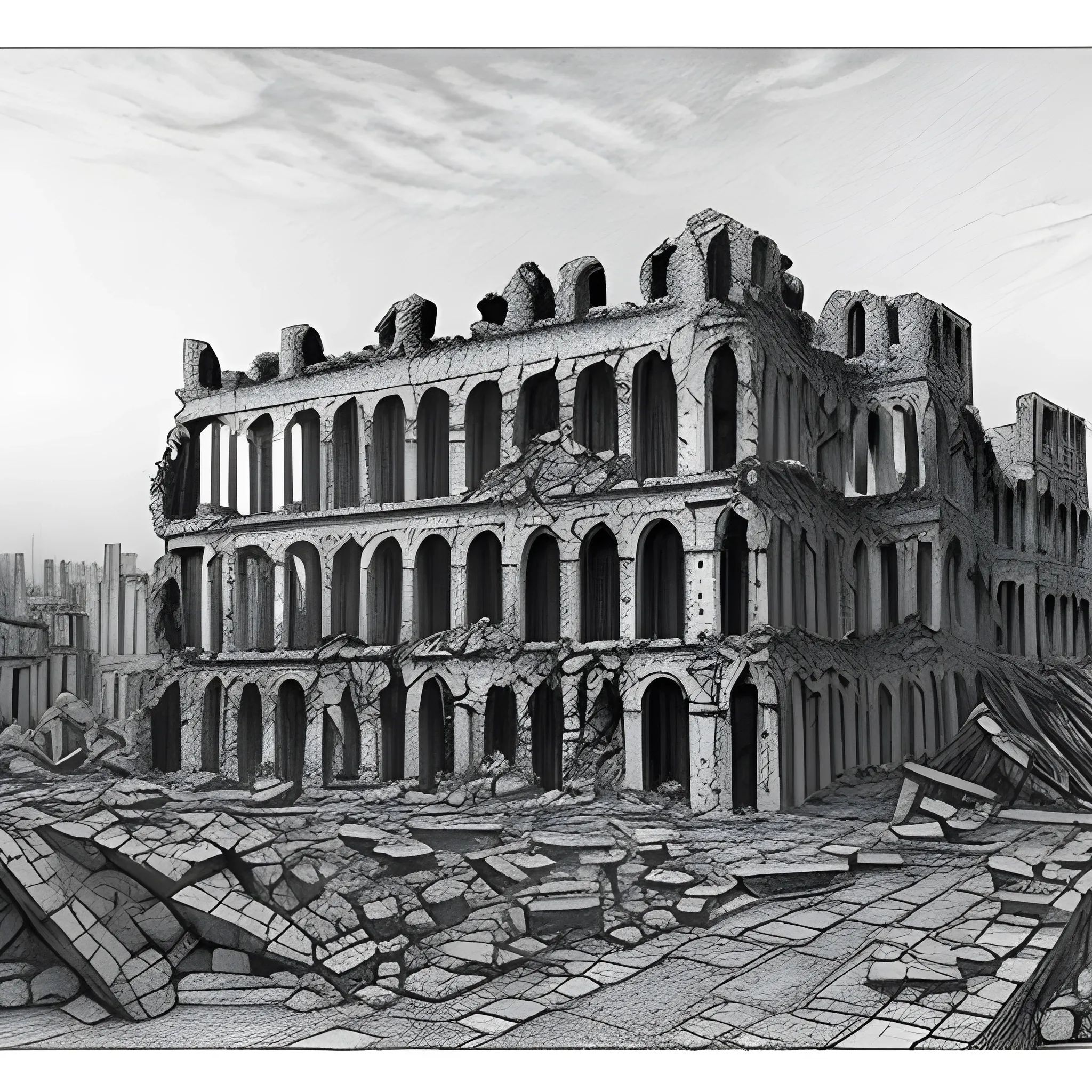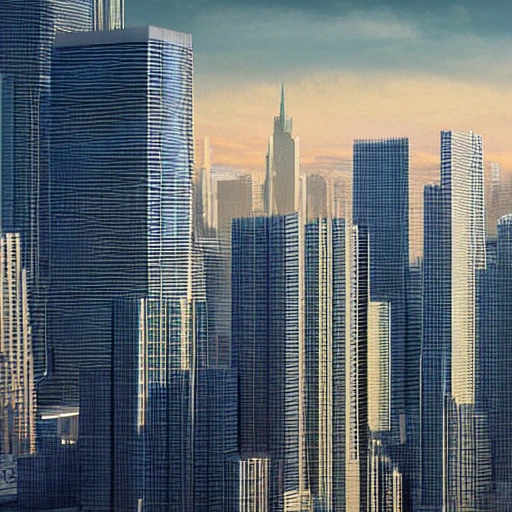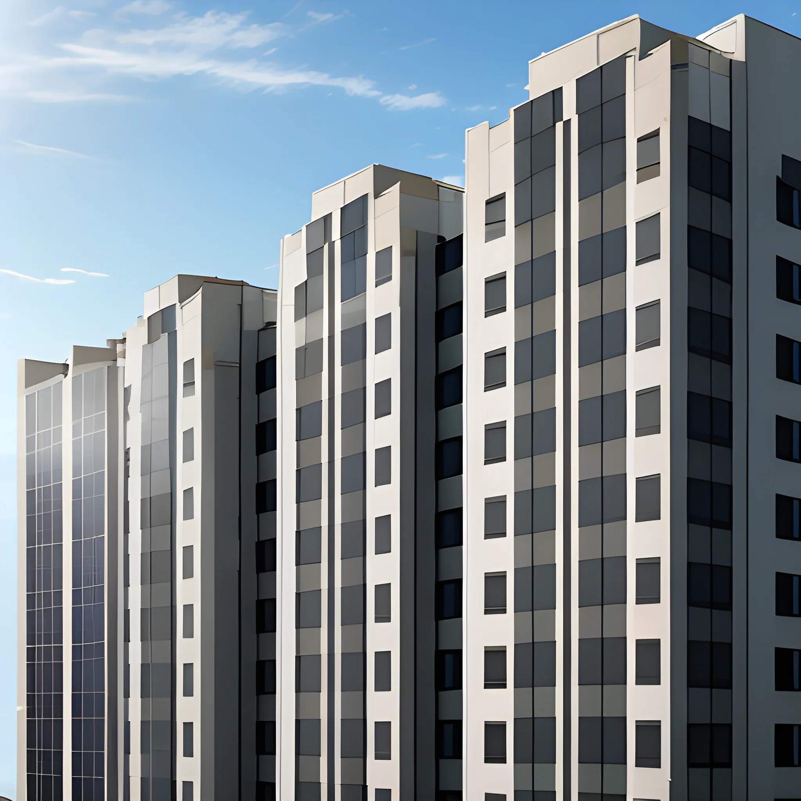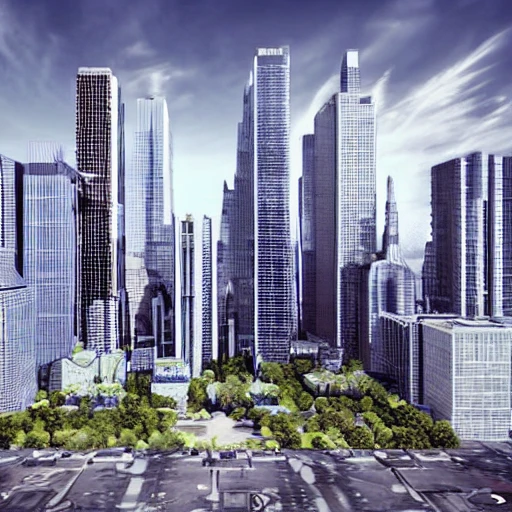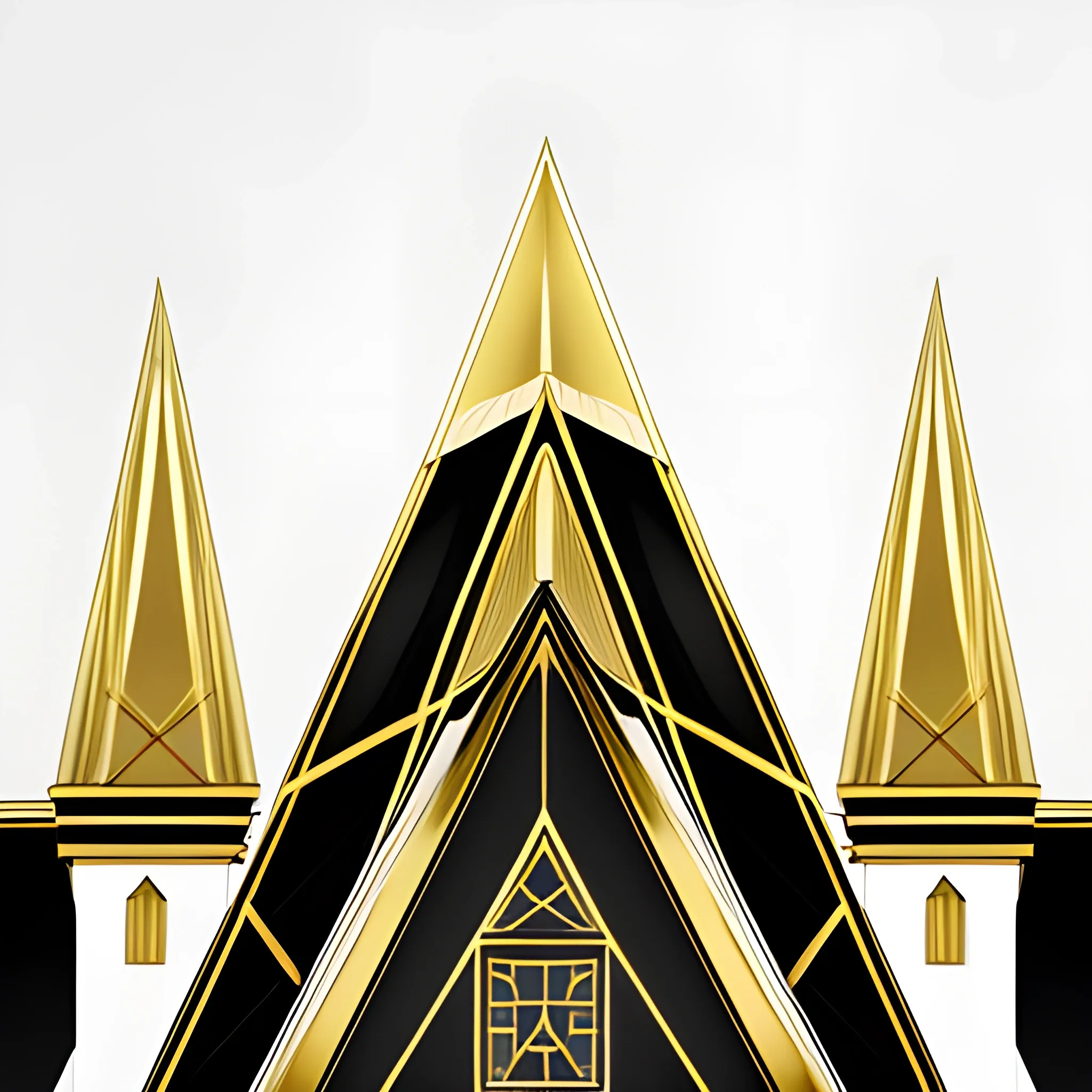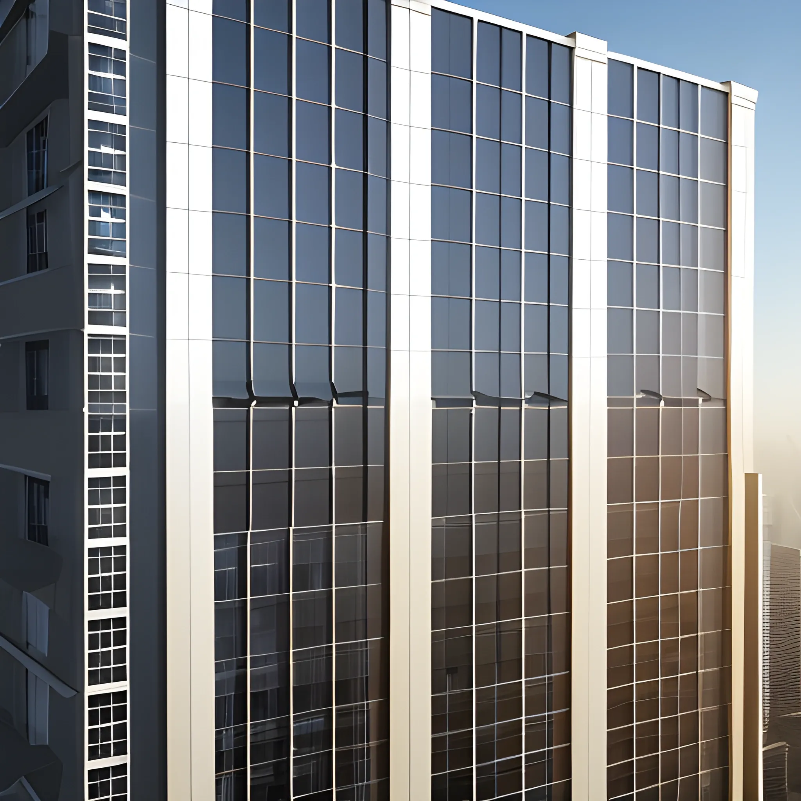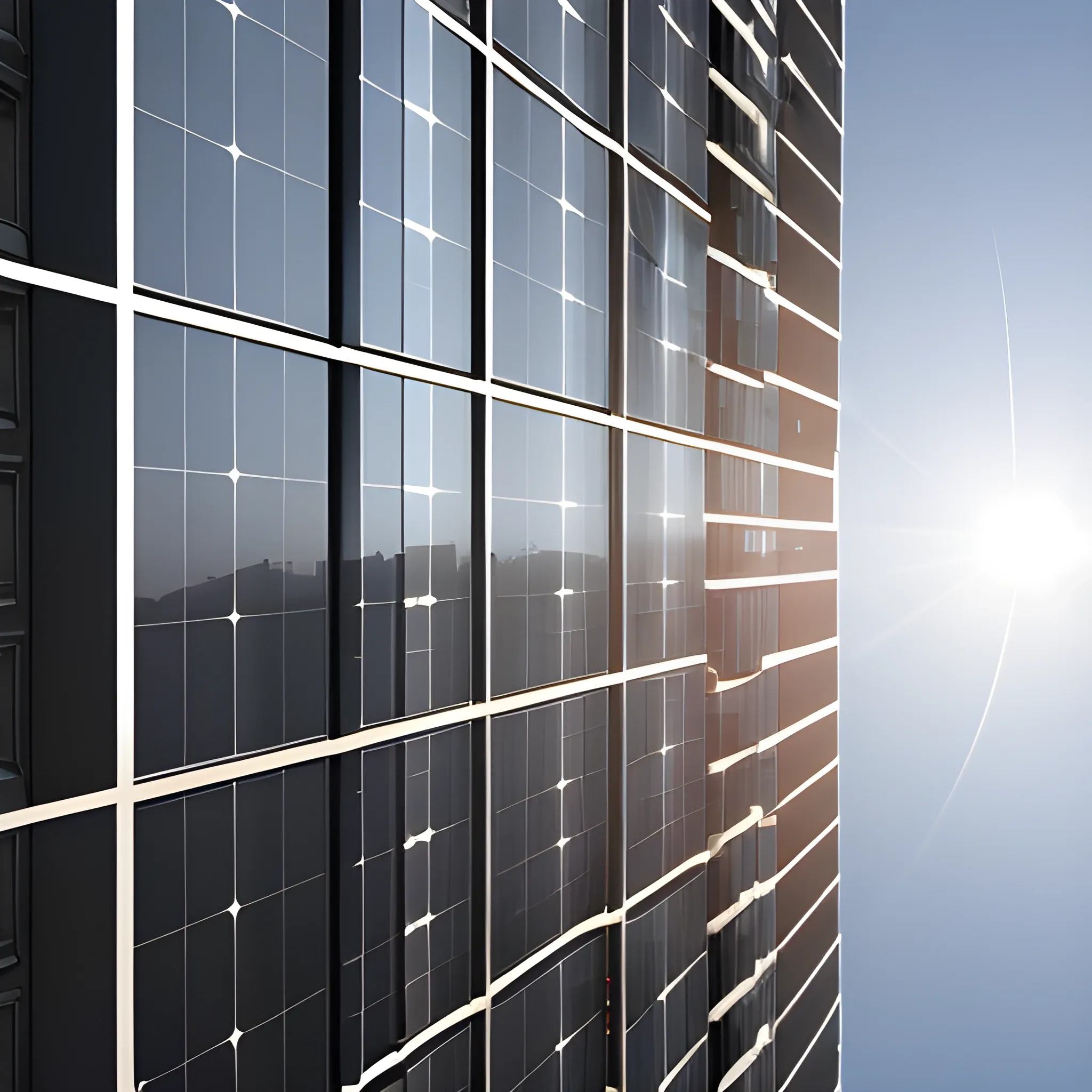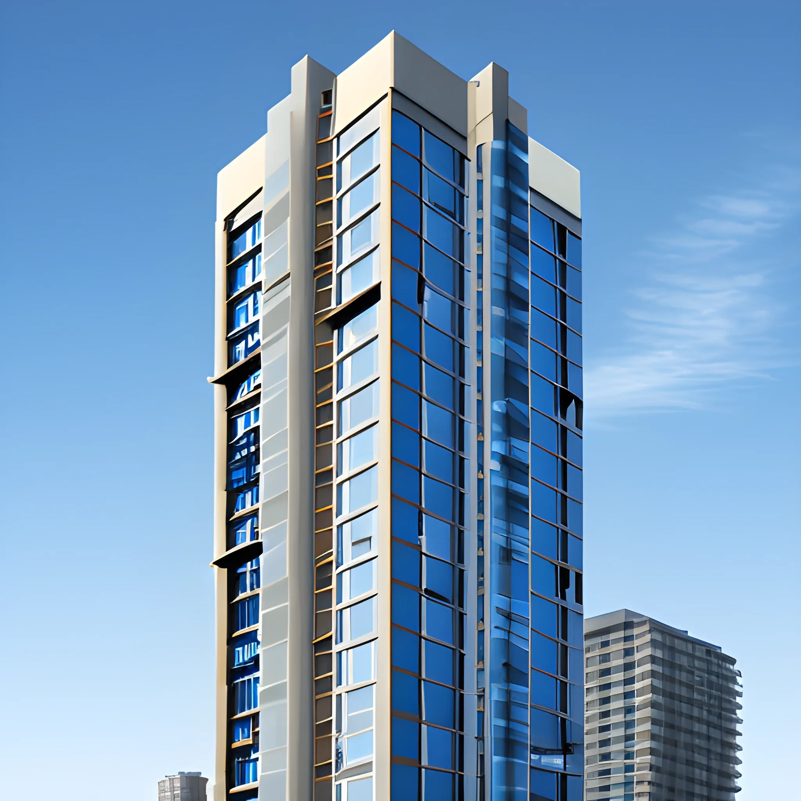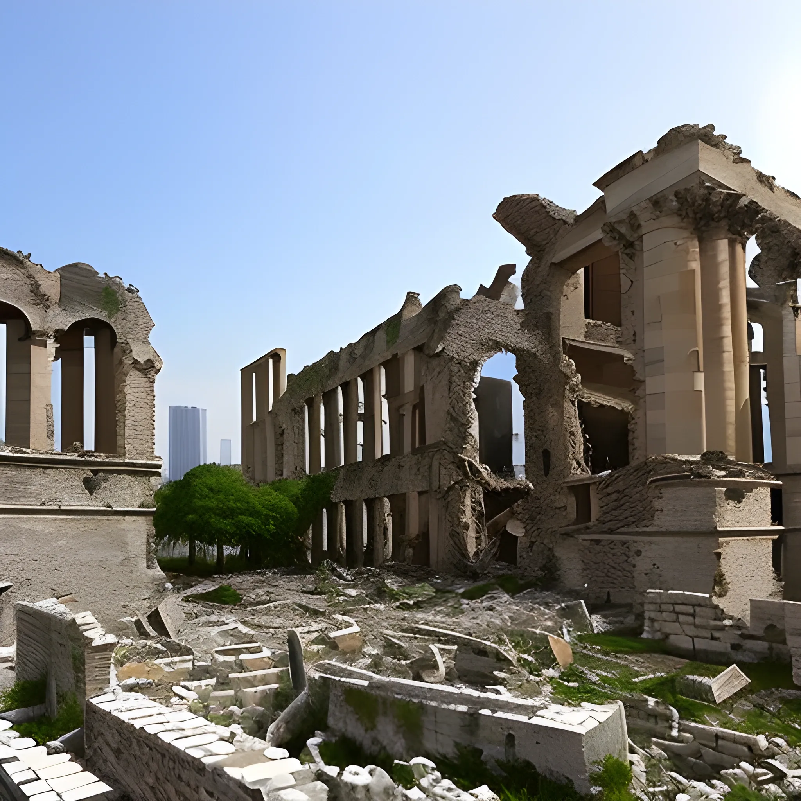Search Results for The building
Explore AI generated designs, images, art and prompts by top community artists and designers.
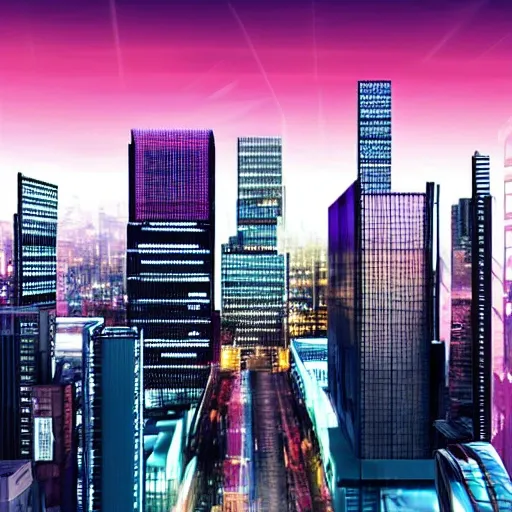
Style: Concept Art. Scene: A futuristic cityscape , with towering skyscrapers and sleek , aerodynamic vehicles speeding through the air. The high-resolution OLED GUI interface displays in the windows of the buildings are filled with transparent data visualization infographics , displaying everything from weather patterns to traffic flow. The colors are saturated and vibrant , with warm pinks and purples dominating the skyline. The overall effect is both beautiful and awe-inspiring. ,
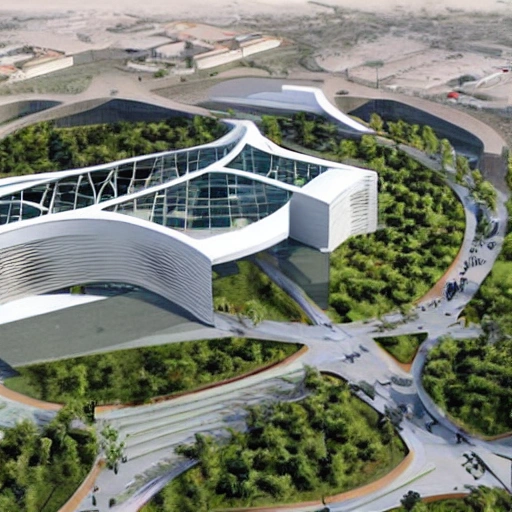
Bringing together creativity , technology and sustainability , the National Institute of Design in Hyderabad is a modern-day oasis for aspiring designers. Designed by world-renowned architect BV Doshi , this campus serves as a source of inspiration and a hub for innovation. Embracing the rich cultural heritage of Hyderabad while embracing cutting-edge design practices , the NID campus is a vibrant and dynamic space that fosters collaboration and growth. From textiles and product design to graphics and animation , students here are empowered to turn their artistic visions into tangible realities. Join us in this unique artistic journey and become a part of the design revolution that is shaping India's future.Zaha Hadid Architects thesis level design art and culture elements , 3D acadamic block hostel blocks oat landscape parking canteen sports complex interior view tree concept , cluster form , fuctional spaces , design evolution Modern architecture has incorporated the idea of incorporating open spaces , like lawns , into the design of buildings. These spaces serve not only as a part of the landscape , but also as interactive spaces where people can gather informally , hold cultural programs , and engage in social functions. The lawns can have built-in features like platforms and seating areas that enhance the outdoor experience. The presence of ancient monuments and open-air amphitheatres , surrounded by densely planted trees , adds to the aesthetic appeal and creates a unique atmosphere. Overall , lawns have become an integral part of modern architectural design , and their importance as a design criteria is being recognized and emphasized. Modern technology in architecture has enabled designers to address climate-specific challenges , such as the hot and dry climate in Ahmedabad. The design of the campus takes into account the climate and maximizes the use of natural light and ventilation to create comfortable and energy-efficient spaces. Courtyards are designed to remain in the shadow for most part of the day and sliding panels are installed to allow inflow of light into the workshops. Pockets of vegetation are incorporated into the design to provide shade and blend with the structure both inside and outside the building. The use of heat-resistant glass in metal frames for the workshops and rosewood frames for the studios helps to mitigate heat gain. The building is designed to capture wind from the riverside and cool the interiors through adjustable glazing and features like water bodies with jallis to filter cooled air. Overall , modern technology has enabled architects to create sustainable and comfortable buildings that respond to the local climate and environment. ,
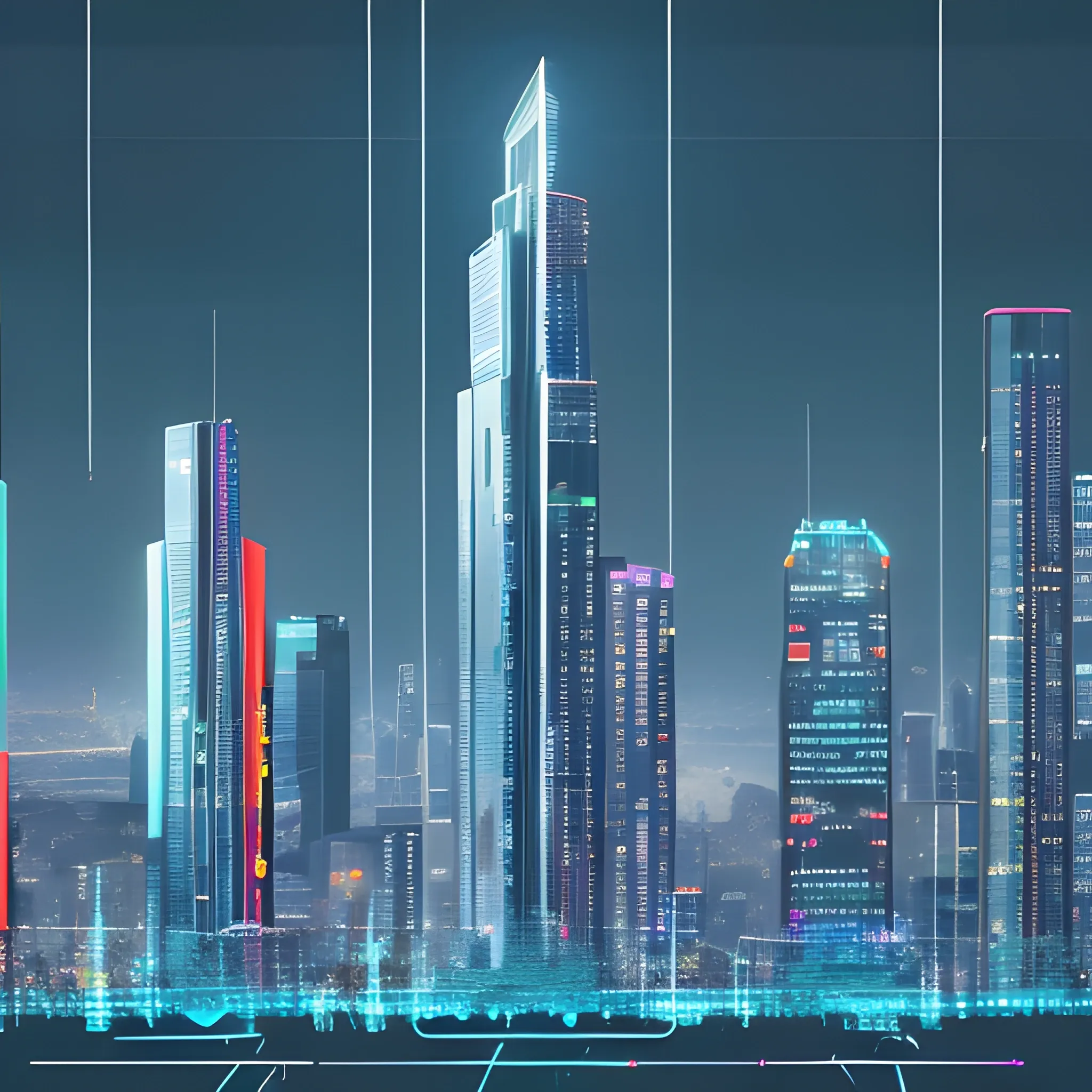
A sleek , high-rise skyscraper pierces the city's skyline , its reflective glass façade emblazoned with bold , metallic letters: "Impact AI". Amidst a swirling vortex of digital trails and information vectors , a statuesque figure stands at the apex , radiating confidence and influence. Neon lights dance across the urban landscape , as if the very pulse of the city is synchronized with the agency's rhythm. The atmosphere crackles with the energy of strategic innovation , as if the building itself is a hub of masterful communication and reputation shaping. ,
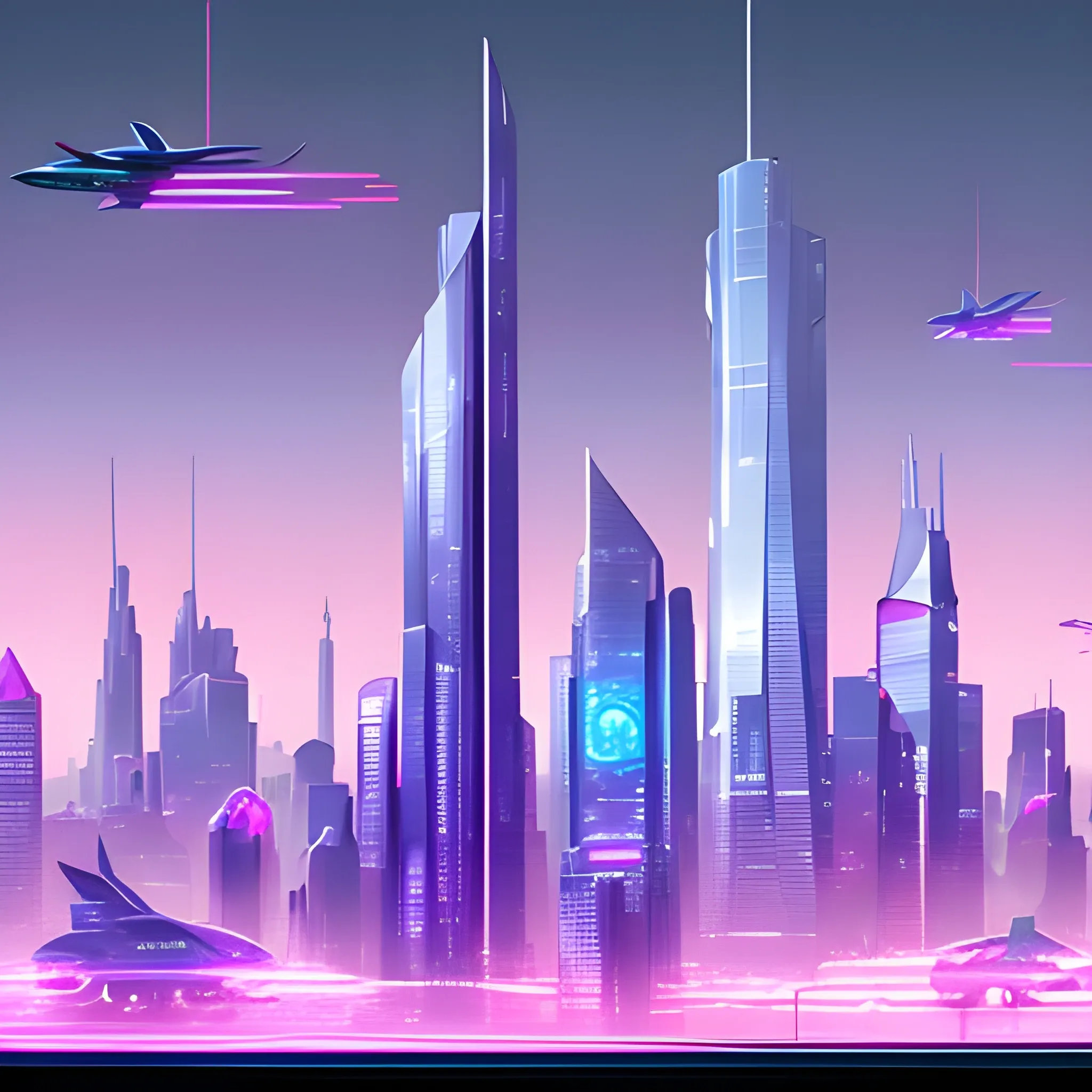
Style: Concept Art. Scene: A futuristic cityscape , with towering skyscrapers and sleek , aerodynamic vehicles speeding through the air. The high-resolution OLED GUI interface displays in the windows of the buildings are filled with transparent data visualization infographics , displaying everything from weather patterns to traffic flow. The colors are saturated and vibrant , with warm pinks and purples dominating the skyline. The overall effect is both beautiful and awe-inspiring. , 3D ,
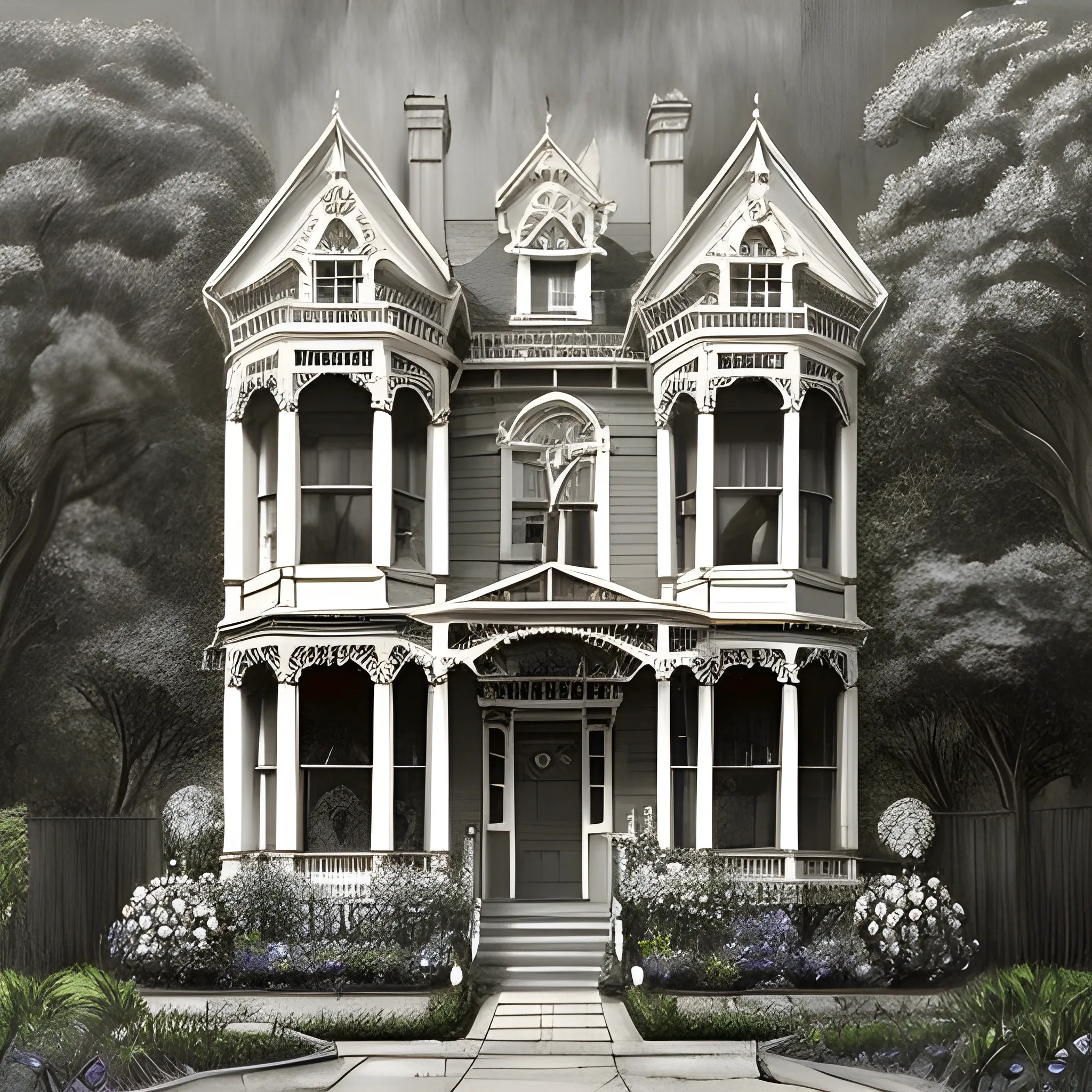
An iconic Victorian building in the middle of a dark , dingy Victorian city. In that building , arms and legs of an unknown beast come out of the windows and doors of the house that can be seen. In front of the Victorian building , the building's own garden with century-old trees , pretty flowers and well-kept trees. , Pencil Sketch , Oil Painting ,
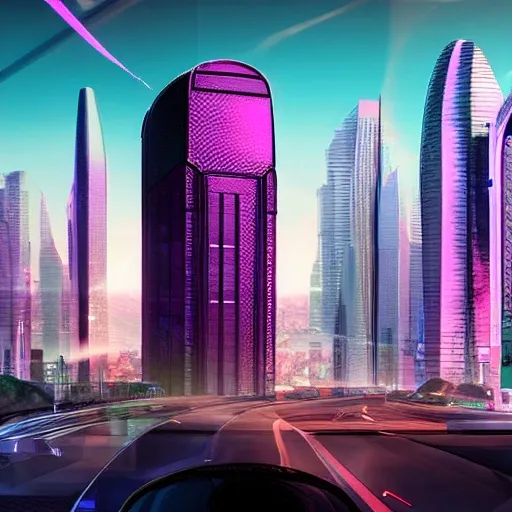
Style: Concept Art. Scene: A futuristic cityscape , with towering skyscrapers and sleek , aerodynamic vehicles speeding through the air. The high-resolution OLED GUI interface displays in the windows of the buildings are filled with transparent data visualization infographics , displaying everything from weather patterns to traffic flow. The colors are saturated and vibrant , with warm pinks and purples dominating the skyline. The overall effect is both beautiful and awe-inspiring. ,

Hyper realistic human face of a putrid and rotten green zombie man , emaciated , with infected scratches and scars from old wounds , with inflated veins and exposed jaw bones , blood on the skin with blood splatters , open mouth , broken and yellow teeth with blood and flesh between the teeth , dehydrated lips , no eyes , exposed brain , exposed skull bone , exposed cheek tissue , no nose where the skull bones can be seen , thick metal collar covering the neck with chains hanging from the collar , aged by time , rusty , scratches in the background , destroyed and burning new york with buildings collapsing in the distance , sky with smoke and red color , windows with flames in the buildings , people on the roofs screaming , group of zombies walking behindhyperrealistic human face of a green zombie man , rotten , emaciated , with infected scratches and scars from old injuries , with inflated veins and exposed jaw bones , blood on the skin with blood splatters , open mouth , broken and yellow teeth with human flesh between the teeth , dehydrated lips , no eyes , exposed brain , exposed skull bone , exposed cheek tissue , no nose where you can see the skull bones , metal bracelet covering the neck with chains hanging from the bracelet , aged by time , rusty , scratches in the background , a destroyed and burning city with buildings collapsing in the distance , sky with smoke and red color , windows with flames in the buildings , people on the rooftops screaming ,
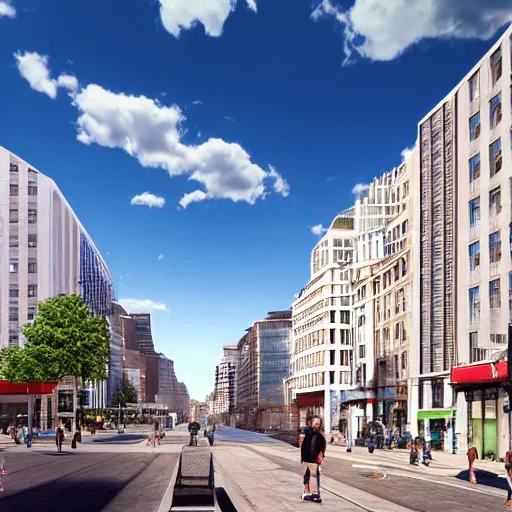
Photorealistic image of a city on a sunny day. The city should be full of tall and modern buildings with reflective windows. The streets should be wide and full of cars and buses passing by. There will be people walking on the sidewalks and crossing the streets , some carrying shopping bags and others talking on their mobile phones. The sky should be of an intense blue with fluffy white clouds scattered on the horizon. The scene should be illuminated by the morning sun , with sunlight shining on the facades of the buildings and creating long shadows on the sidewalk. , 3D ,
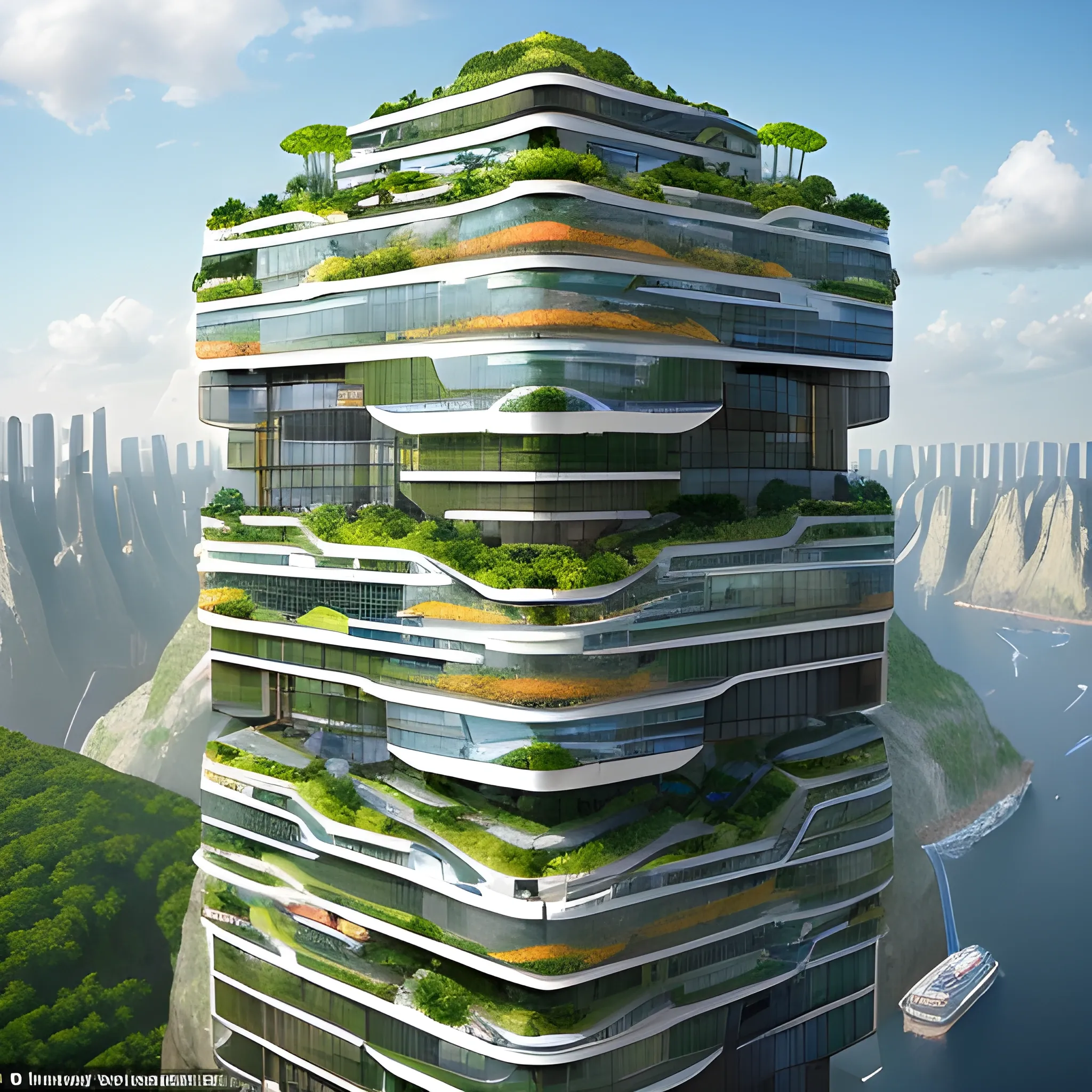
The vertical city has homes , offices and green spaces , all built on the side of a cliff to protect inhabitants from atmospheric pressure and radiation. Oxygen is largely produced by plants , food is in a 90% of plant origin and the energy comes from solar panels , on the buildings there are imperial flags , large aerial armored ships float above the city ,
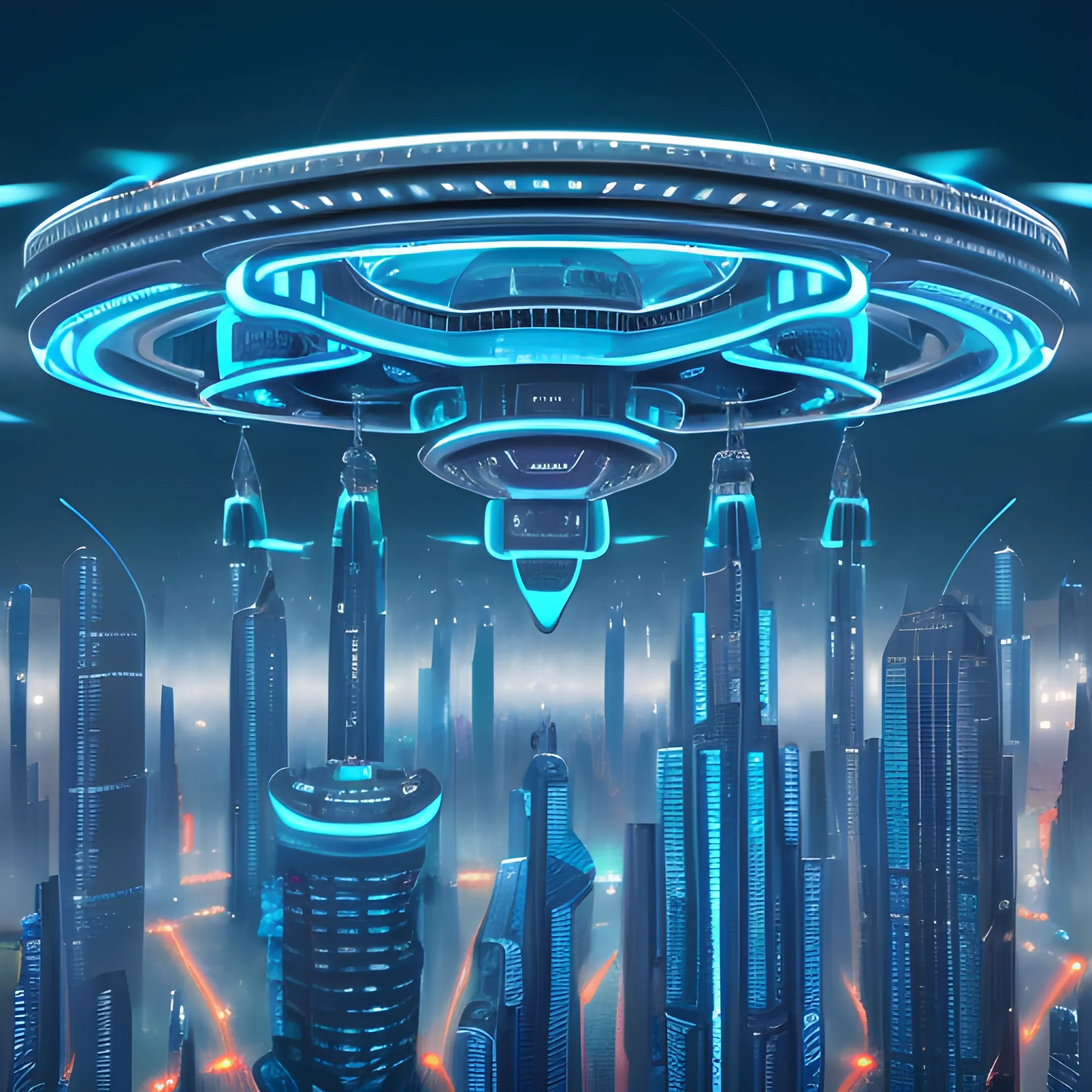
Visualize a futuristic city with [SUSPENDED IN THE SKY , WITH FLOATING PLATFORMS INTERCONNECTED BY LIGHT BRIDGES , TOWERS THAT DEFY GRAVITY EMITTING A SOFT BLUE GLOW] , surrounded by [DRONES BUZZING BETWEEN THE BUILDINGS] , and inhabited by [HUMAN BEINGS OF DIFFERENT RACES]. Realistic , vibrant and ultra detailed colors , 8k ,
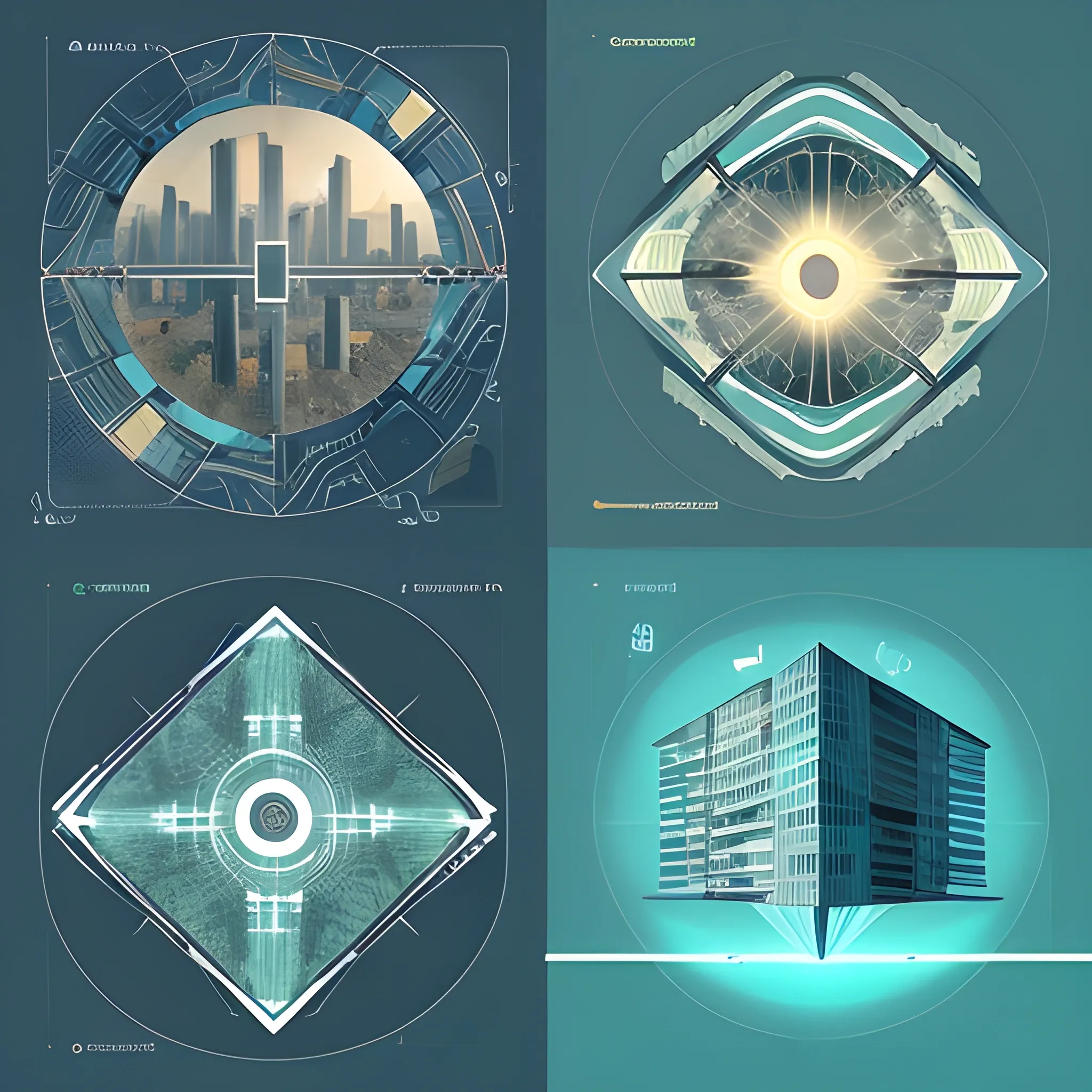
Start by dividing the canvas into three sections: left (representing the present) , center (representing the transformative power of AI) , and right (representing the future). In the left section , generate a cityscape with diverse buildings , industries , and human activities. Use a color palette that reflects the current world , perhaps with a mix of vibrant and muted tones. As the scene transitions towards the center , morph the buildings into sleek , futuristic structures. Introduce drones in the sky , using algorithms to create their flight patterns. Replace the industries with fields of solar panels and wind turbines , using geometric shapes and lines to represent these. In the center , generate a large , gleaming AI brain. Use a combination of light effects and metallic textures to give it a futuristic look. Connect this brain to every element in the landscape , using lines or light beams to illustrate these connections. In the right section , depict a utopian future. Use AI algorithms to generate clear skies , clean water , and healthy , happy people. The color palette here should be bright and optimistic , symbolizing a world where AI has solved major problems like climate change , poverty , and disease. Throughout the image , use a gradient to smoothly transition between the three sections , symbolizing the ongoing transformation powered by AI. ,
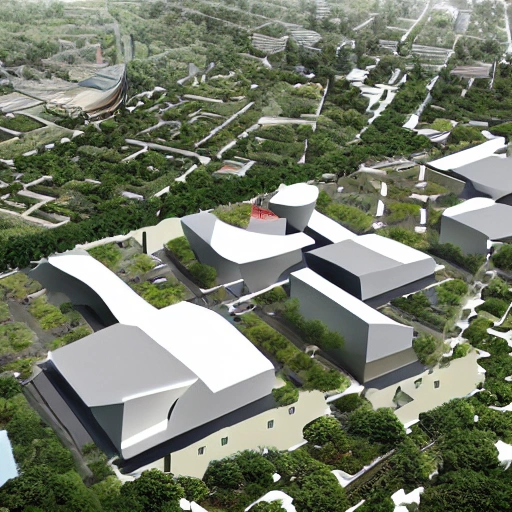
Bringing together creativity , technology and sustainability , the National Institute of Design in Hyderabad is a modern-day oasis for aspiring designers. Designed by world-renowned architect BV Doshi , this campus serves as a source of inspiration and a hub for innovation. Embracing the rich cultural heritage of Hyderabad while embracing cutting-edge design practices , the NID campus is a vibrant and dynamic space that fosters collaboration and growth. From textiles and product design to graphics and animation , students here are empowered to turn their artistic visions into tangible realities. Join us in this unique artistic journey and become a part of the design revolution that is shaping India's future.Zaha Hadid Architects thesis level design art and culture elements , 3D acadamic block hostel blocks oat landscape parking canteen sports complex interior view tree concept , cluster form , fuctional spaces , design evolution Modern architecture has incorporated the idea of incorporating open spaces , like lawns , into the design of buildings. These spaces serve not only as a part of the landscape , but also as interactive spaces where people can gather informally , hold cultural programs , and engage in social functions. The lawns can have built-in features like platforms and seating areas that enhance the outdoor experience. The presence of ancient monuments and open-air amphitheatres , surrounded by densely planted trees , adds to the aesthetic appeal and creates a unique atmosphere. Overall , lawns have become an integral part of modern architectural design , and their importance as a design criteria is being recognized and emphasized. Modern technology in architecture has enabled designers to address climate-specific challenges , such as the hot and dry climate in Ahmedabad. The design of the campus takes into account the climate and maximizes the use of natural light and ventilation to create comfortable and energy-efficient spaces. Courtyards are designed to remain in the shadow for most part of the day and sliding panels are installed to allow inflow of light into the workshops. Pockets of vegetation are incorporated into the design to provide shade and blend with the structure both inside and outside the building. The use of heat-resistant glass in metal frames for the workshops and rosewood frames for the studios helps to mitigate heat gain. The building is designed to capture wind from the riverside and cool the interiors through adjustable glazing and features like water bodies with jallis to filter cooled air. Overall , modern technology has enabled architects to create sustainable and comfortable buildings that respond to the local climate and environment. ,
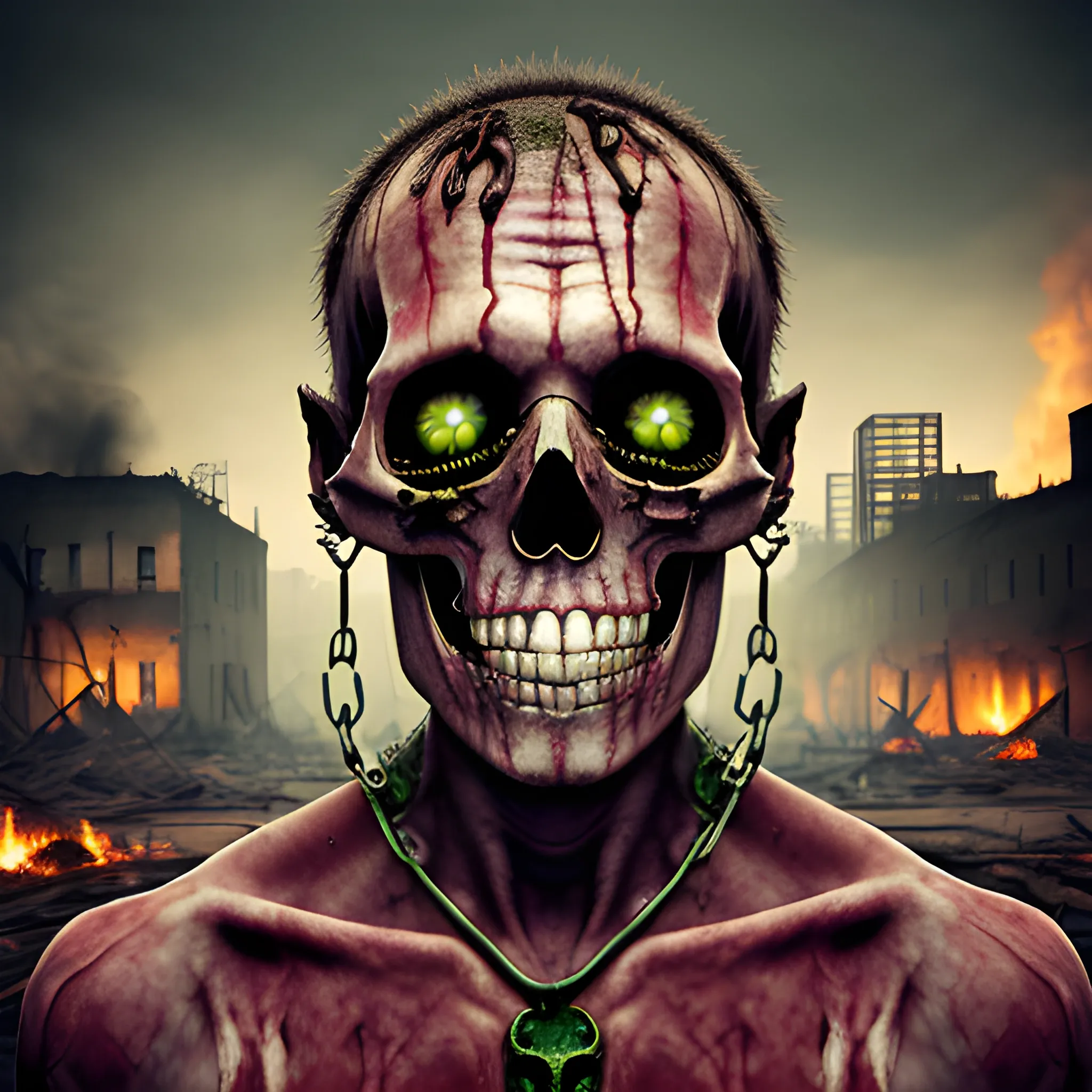
hyperrealistic human face of a green zombie man , rotten , emaciated , with infected scratches and scars from old injuries , with inflated veins and exposed jaw bones , blood on the skin with blood splatters , open mouth , broken and yellow teeth with human flesh between the teeth , dehydrated lips , no eyes , exposed brain , exposed skull bone , exposed cheek tissue , no nose where you can see the skull bones , metal bracelet covering the neck with chains hanging from the bracelet , aged by time , rusty , scratches in the background , a destroyed and burning city with buildings collapsing in the distance , sky with smoke and red color , windows with flames in the buildings , people on the rooftops screaming ,
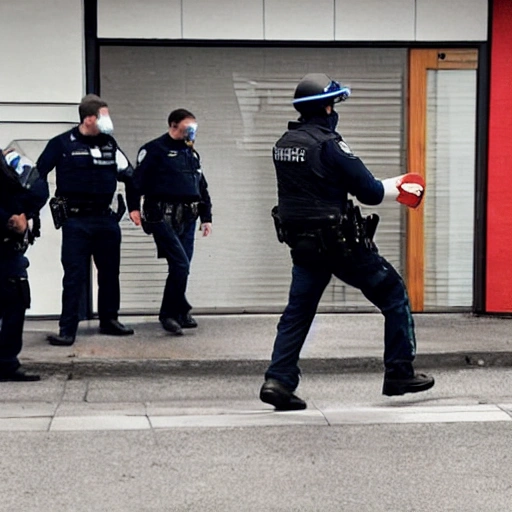
Generate an image of a group of police officers surrounding a building , with one officer holding a megaphone and shouting instructions to the others. Inside , a man is holding a hostage , but the police are able to successfully negotiate their release. The hostages are escorted out of the building , with the police officers forming a protective barrier around them. The atmosphere is tense , with a mix of relief and apprehension in the air as the hostages are freed and the situation is resolved. ,
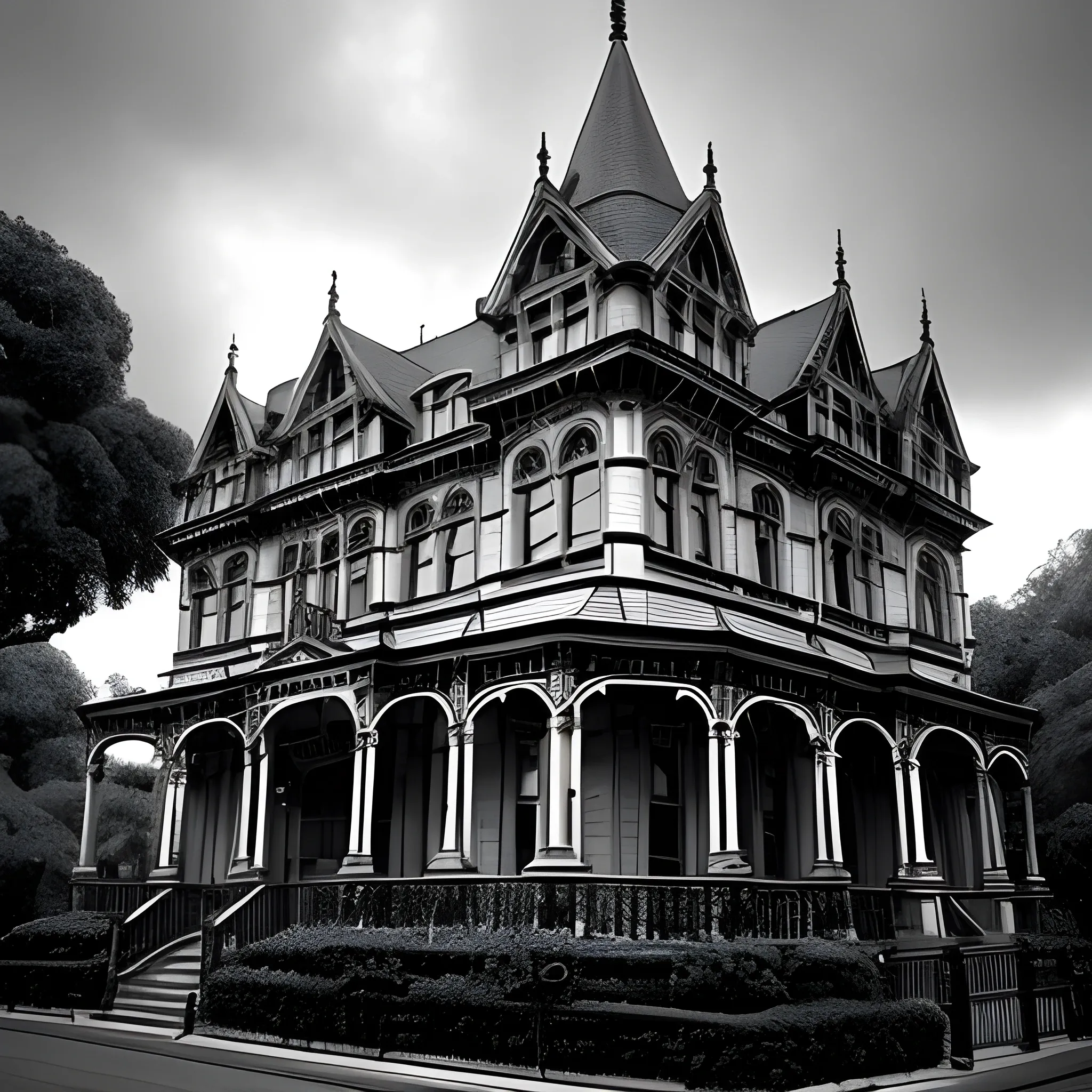
Some arms and legs of a beast come out of the windows and doors of an emblematic Victorian-style building in the middle of a gloomy and dark Victorian city. In front of the Victorian building , there is the building's own garden with century-old trees , beautiful flowers and well-kept trees , Cartoon , black and white , not blurry , HD ,
