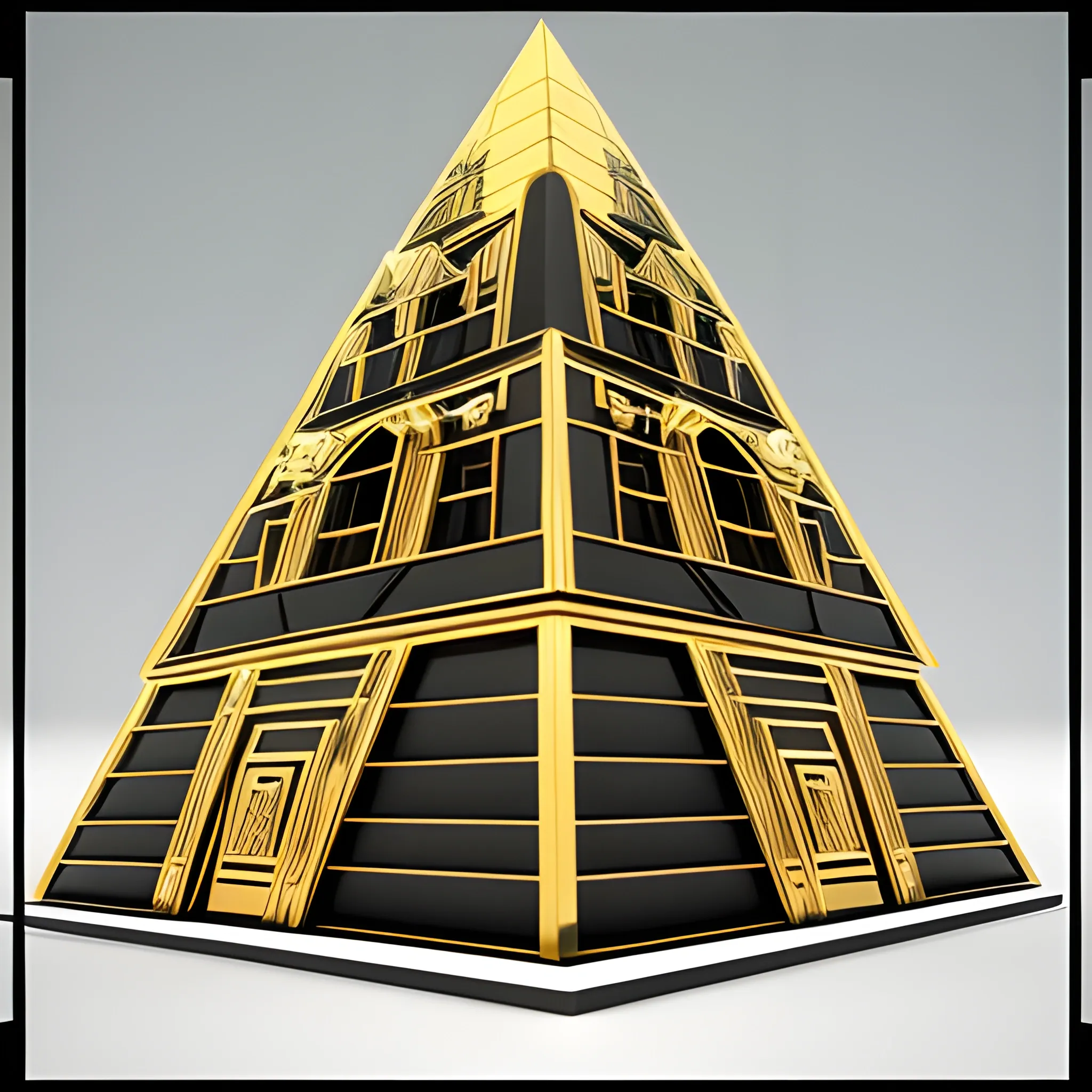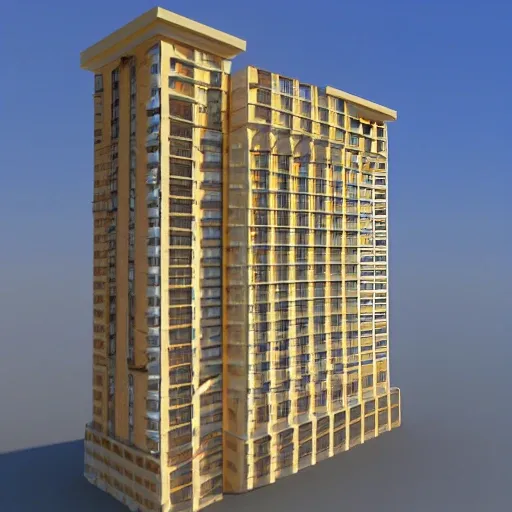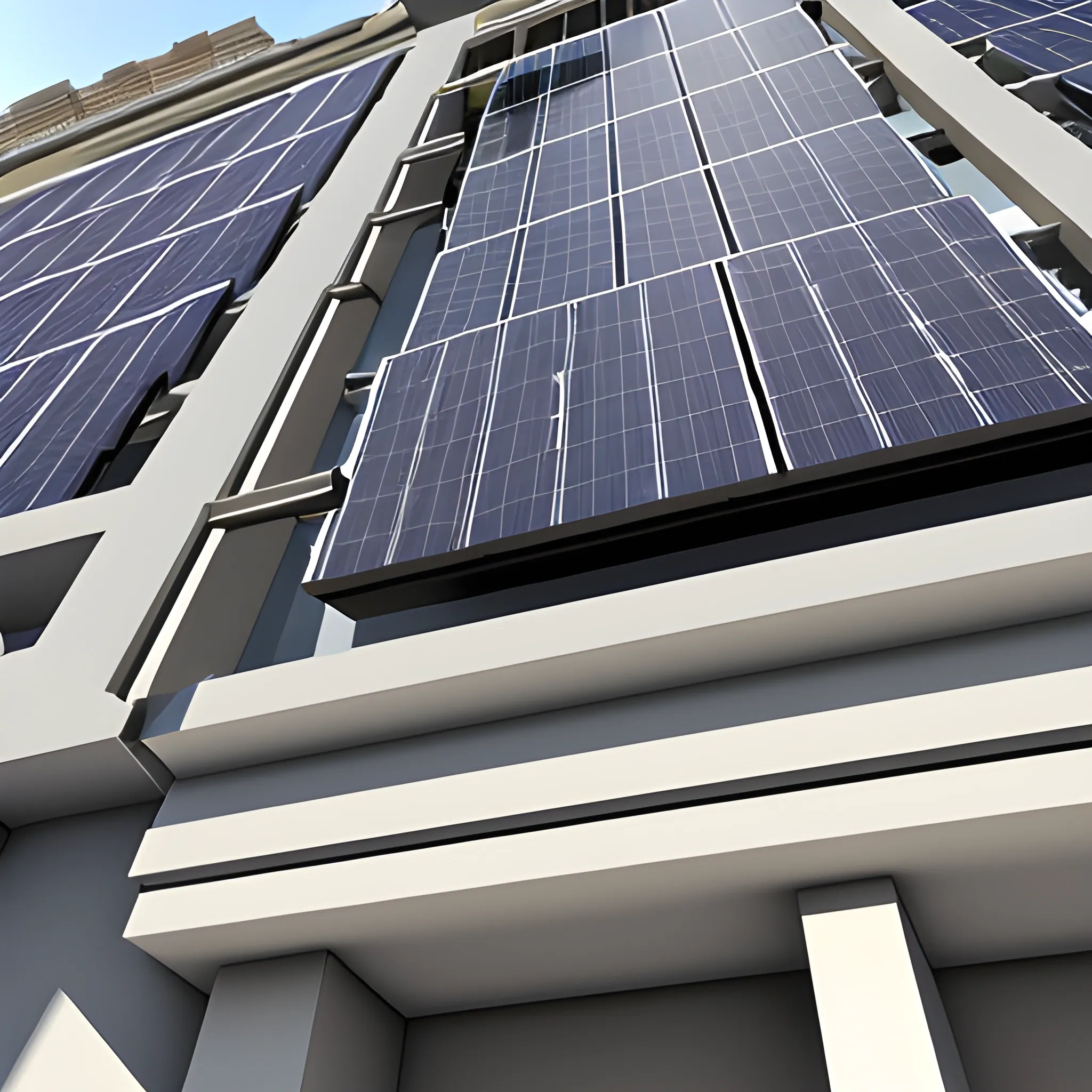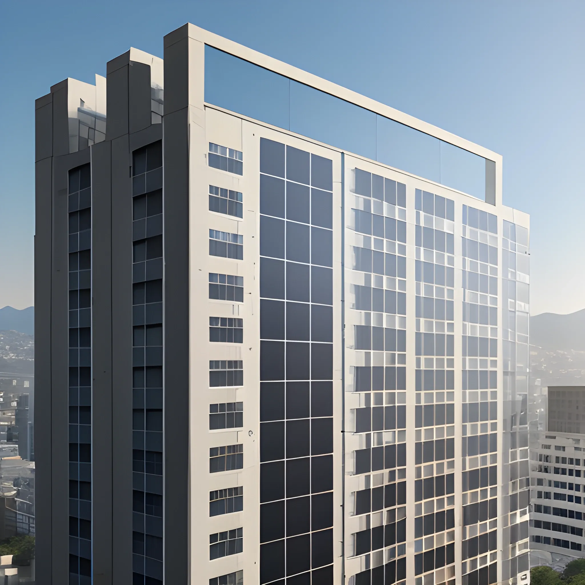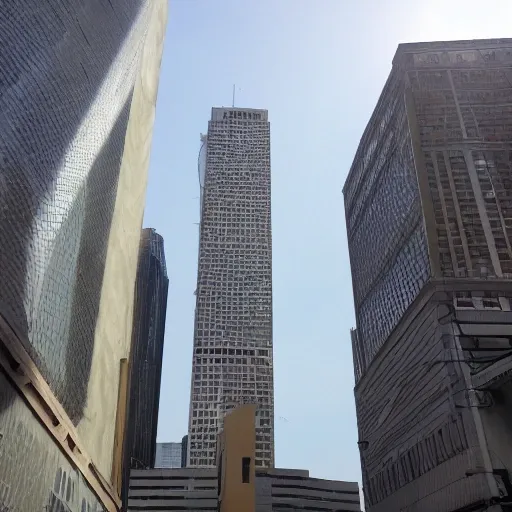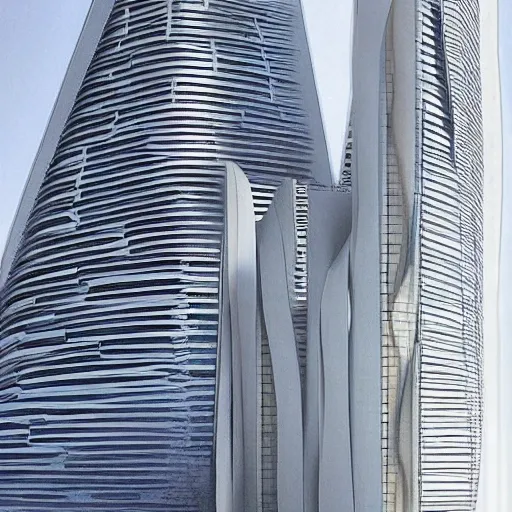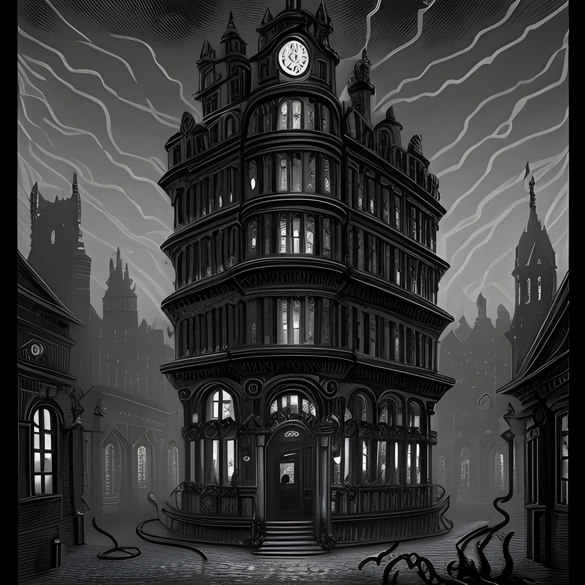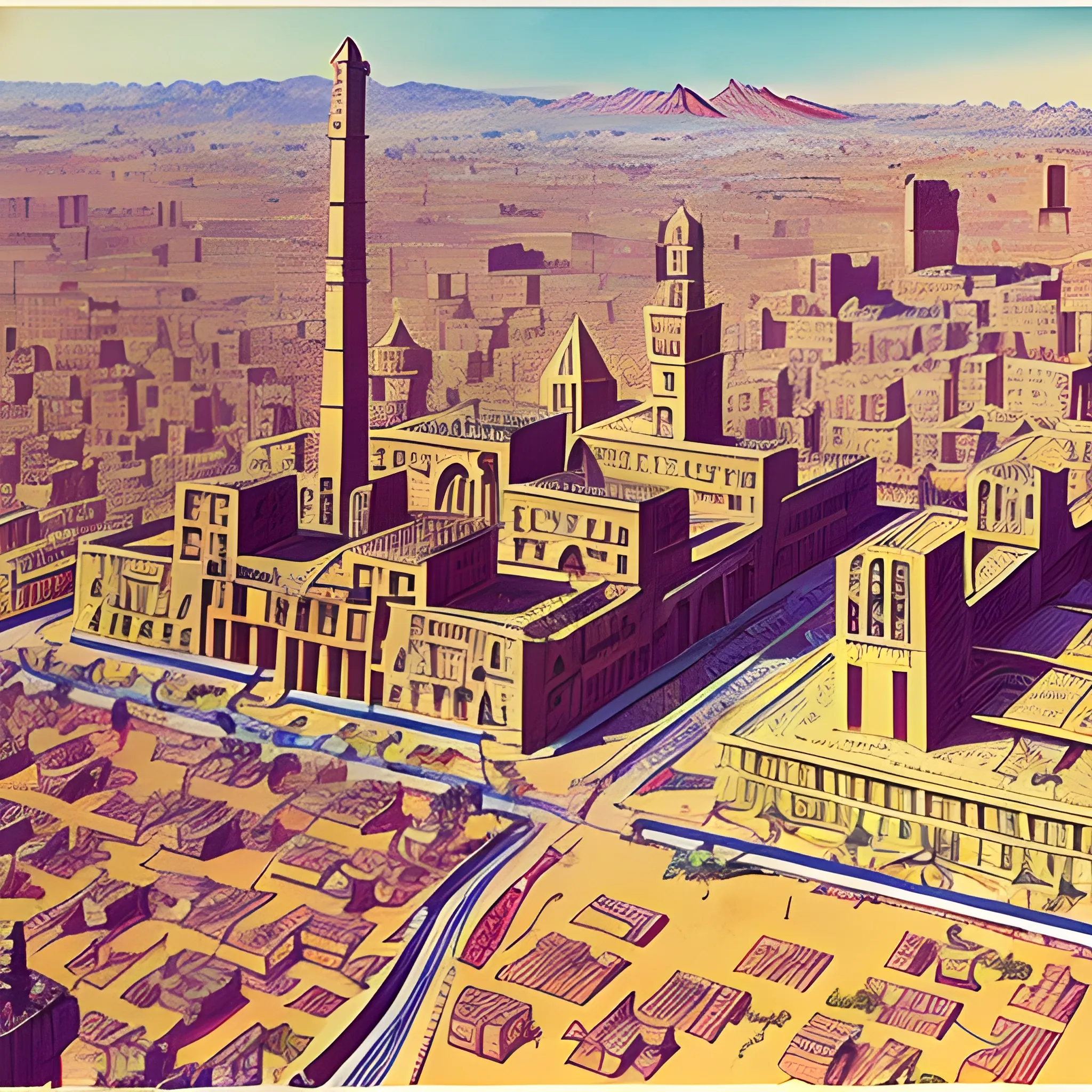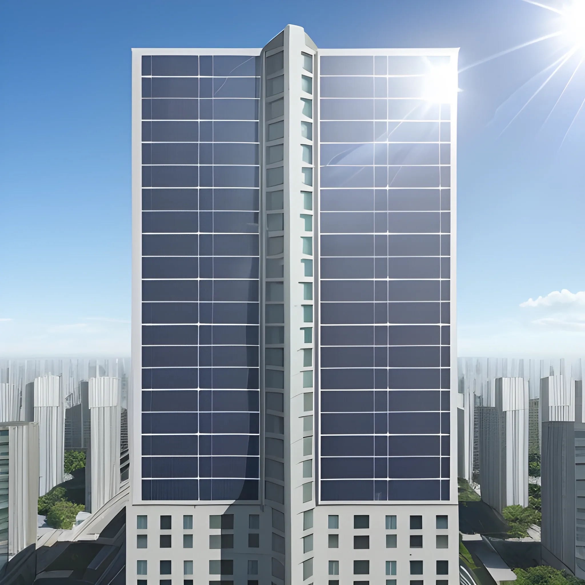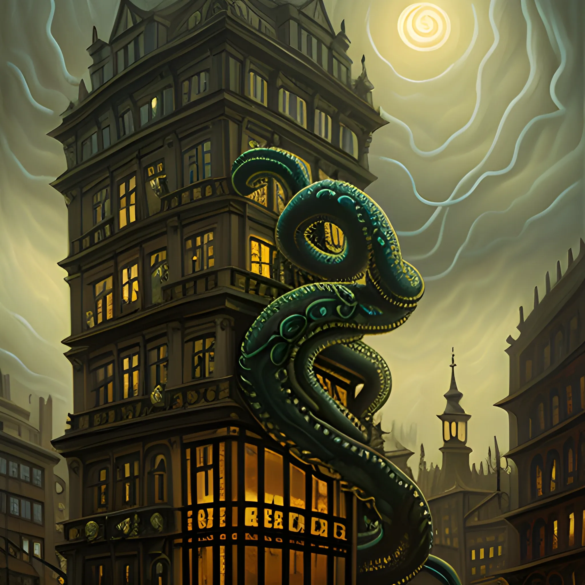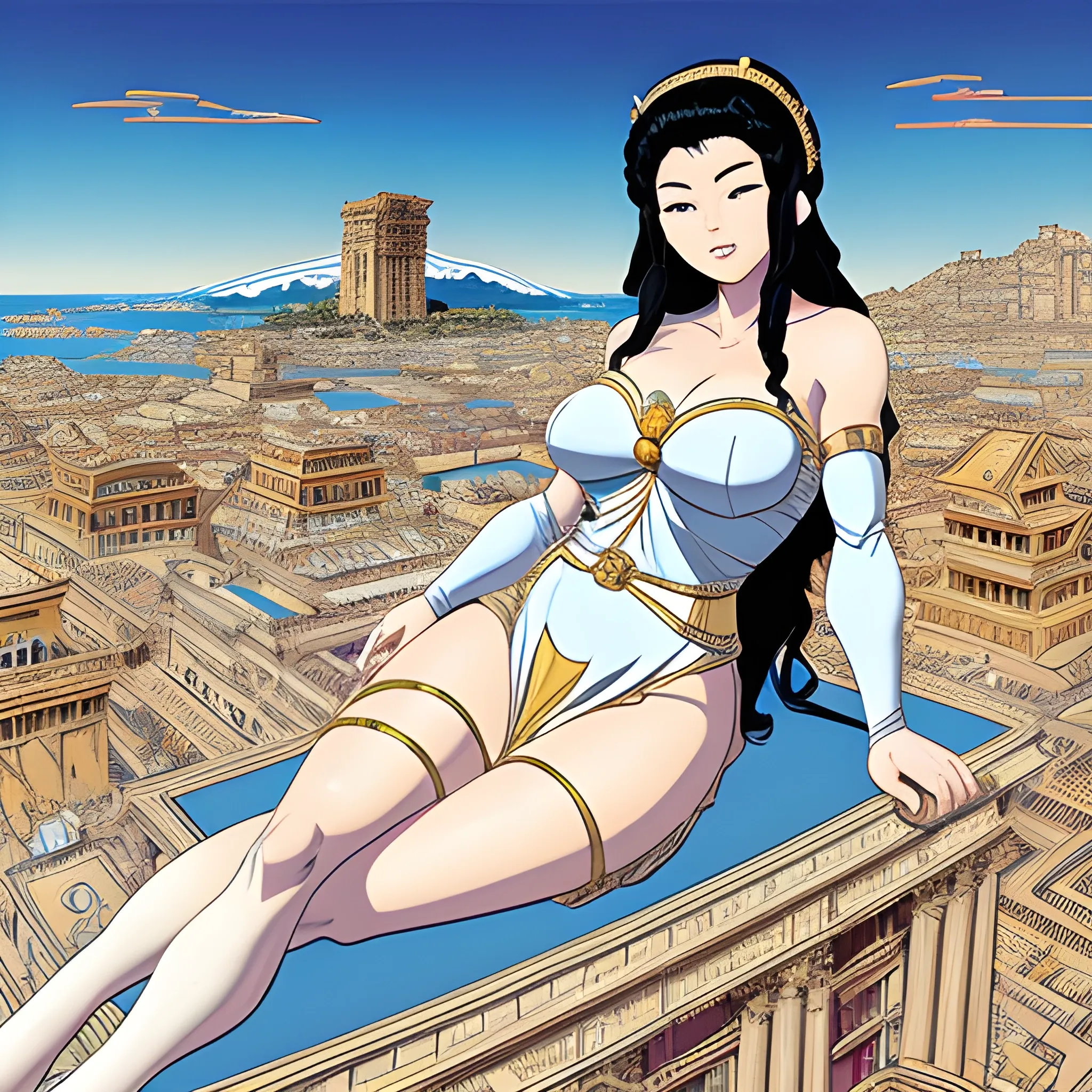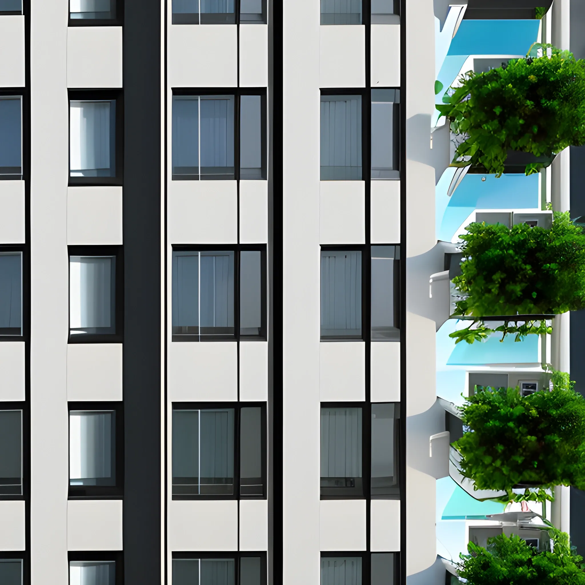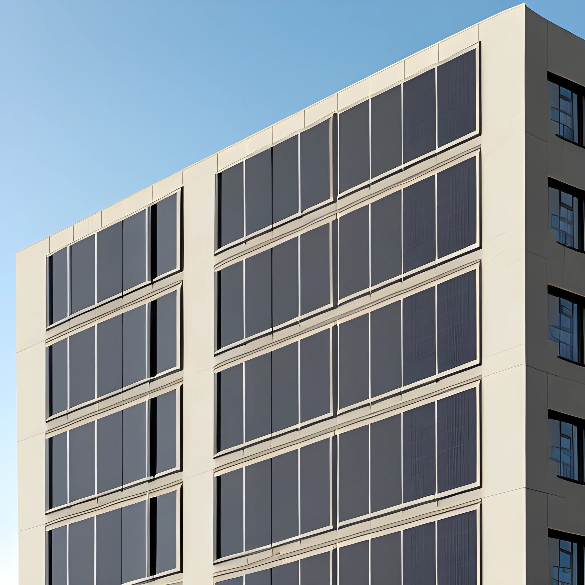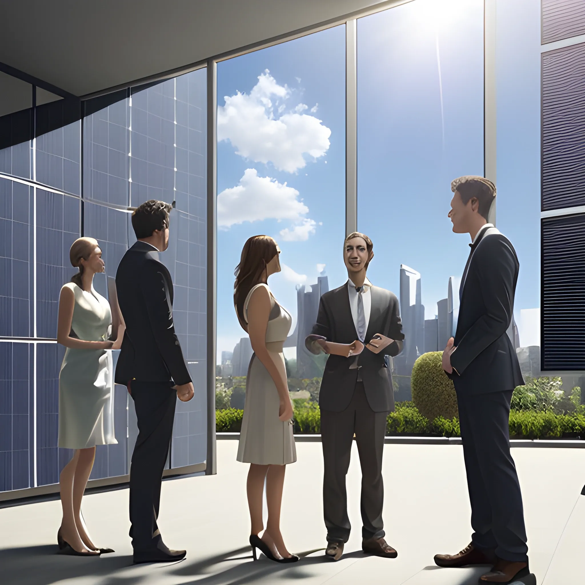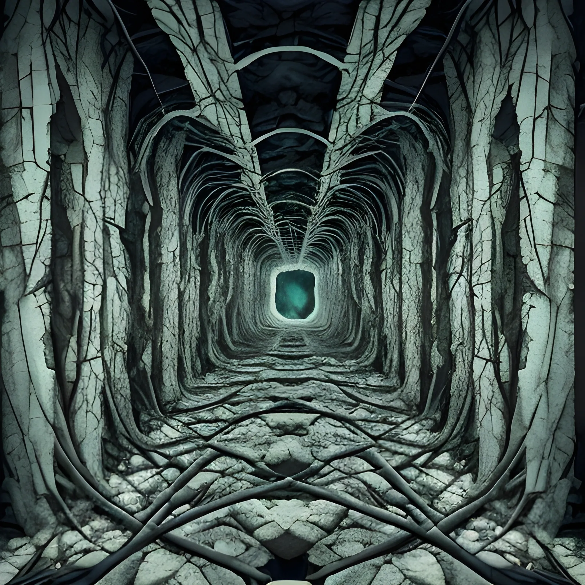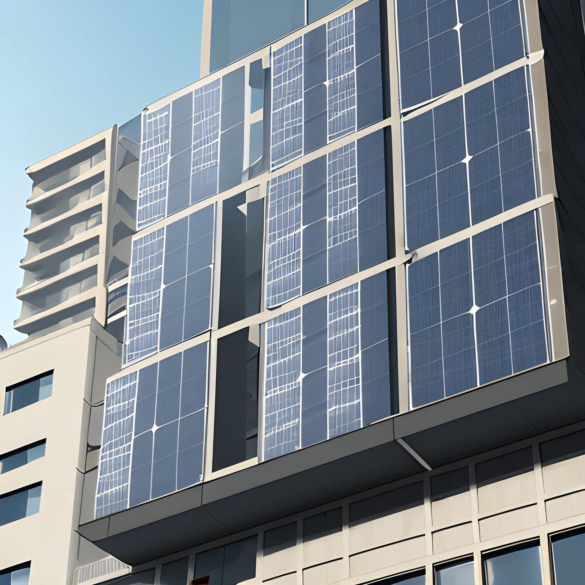Search Results for The building
Explore AI generated designs, images, art and prompts by top community artists and designers.
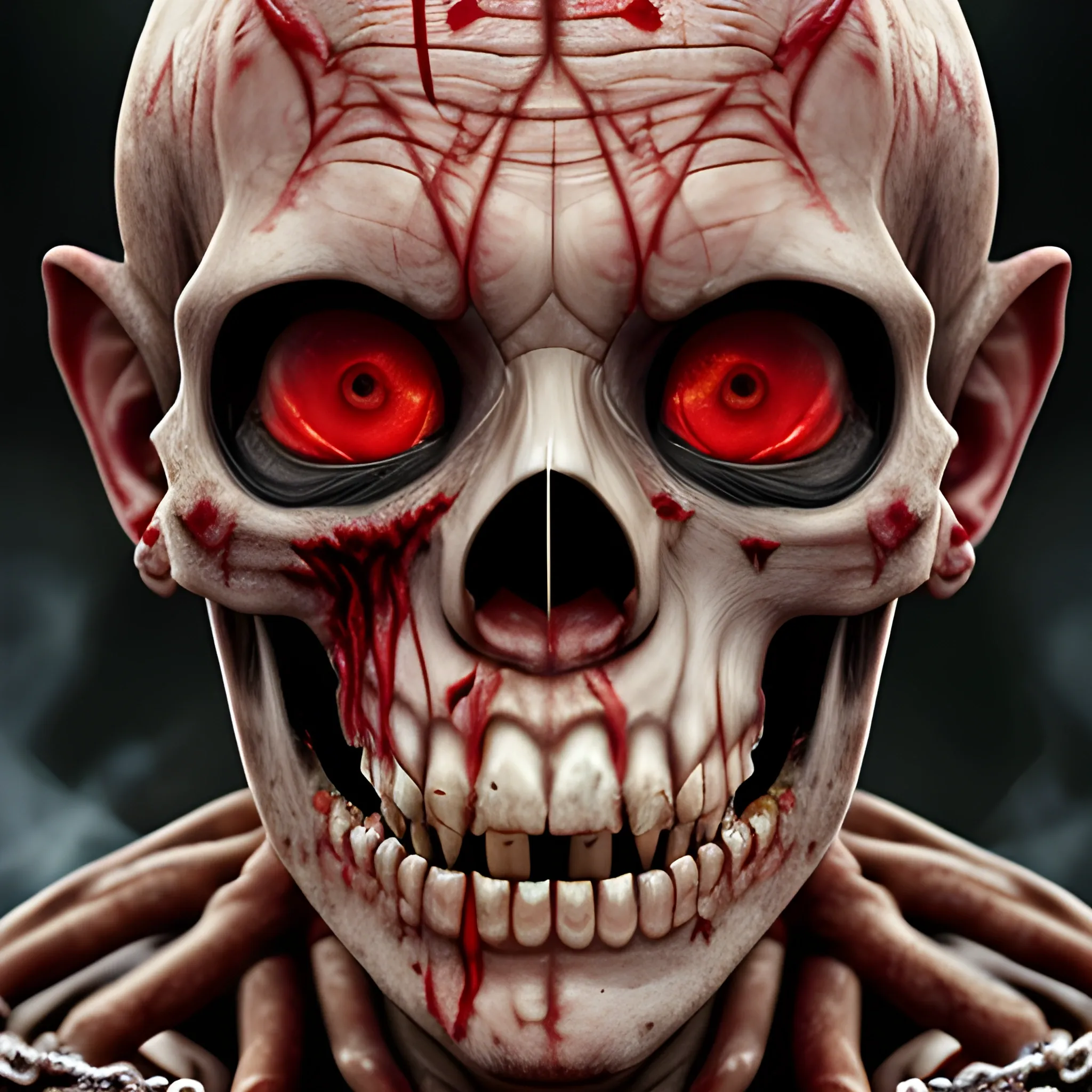
Hyper realistic human face of a putrid and rotten green zombie man , emaciated , with infected scratches and scars from old wounds , with inflated veins and exposed jaw bones , blood on the skin with blood splatters , open mouth , broken and yellow teeth with blood and flesh between the teeth , dehydrated lips , no eyes , exposed brain , exposed skull bone , exposed cheek tissue , no nose where the skull bones can be seen , thick metal collar covering the neck with chains hanging from the collar , aged by time , rusty , scratches in the background , destroyed and burning new york with buildings collapsing in the distance , sky with smoke and red color , windows with flames in the buildings , people on the roofs screaming , group of zombies walking behindhyperrealistic human face of a green zombie man , rotten , emaciated , with infected scratches and scars from old injuries , with inflated veins and exposed jaw bones , blood on the skin with blood splatters , open mouth , broken and yellow teeth with human flesh between the teeth , dehydrated lips , no eyes , exposed brain , exposed skull bone , exposed cheek tissue , no nose where you can see the skull bones , metal bracelet covering the neck with chains hanging from the bracelet , aged by time , rusty , scratches in the background , a destroyed and burning city with buildings collapsing in the distance , sky with smoke and red color , windows with flames in the buildings , people on the rooftops screaming ,
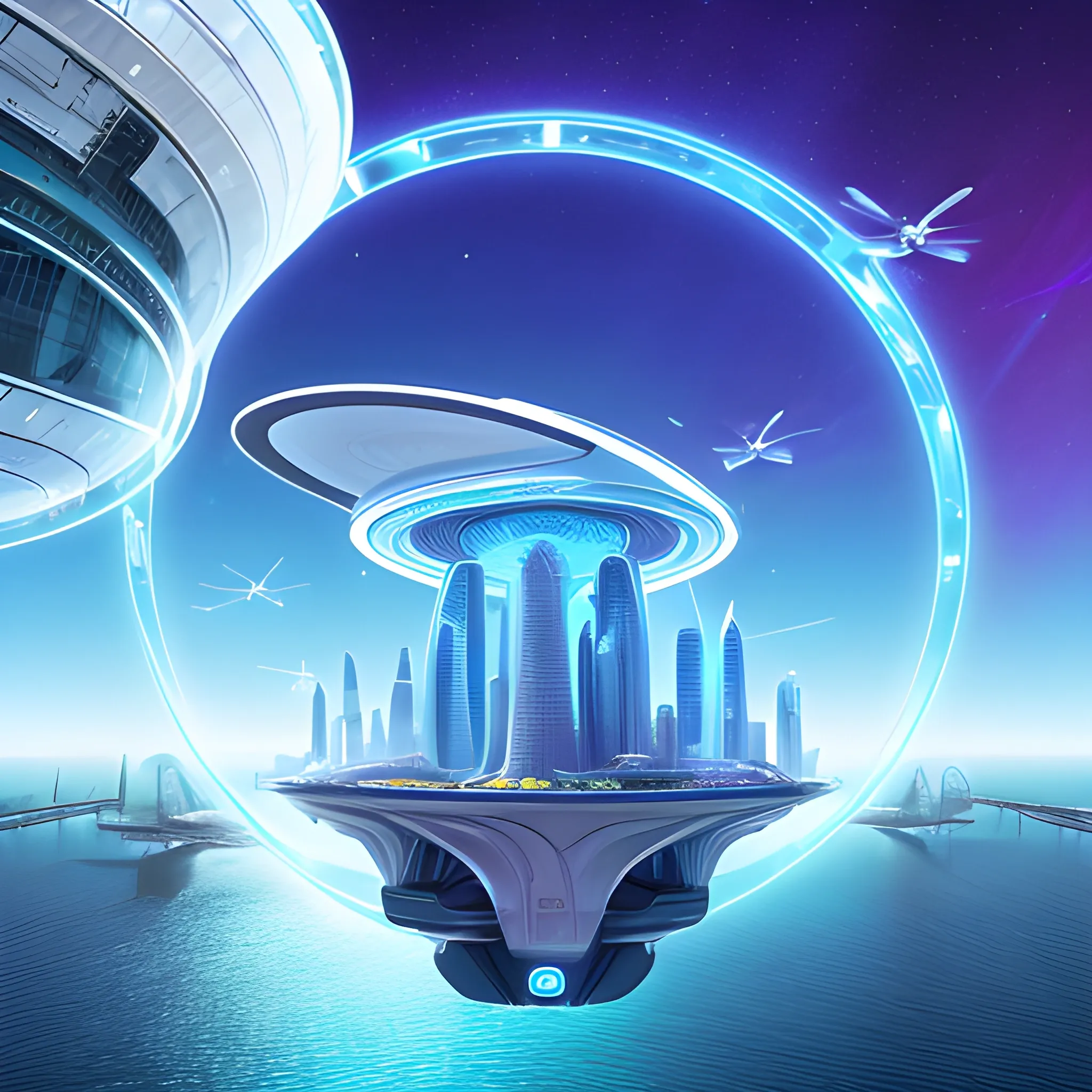
A futuristic city with flying cars and holographic displays , connected by spiral bridges over an ethereal ocean. The sky is a clear blue , and the buildings have metallic textures. In one corner of the scene , there is a large floating structure resembling the torus symbol , glowing in shades of a white to light blue gradient. A drone flies above it , capturing its majestic presence against the backdrop of the distant planet. --s 750 --v 6.0 ,

As you step into this large-scale tech amusement park , it feels like entering a world filled with fantastical colors. The exterior of the building resembles a dazzling , oversized treasure chest , adorned with various whimsical decorations and patterns , every inch brimming with vitality and creativity. The grand entrance is adorned with luminous neon lights , casting mesmerizing hues that captivate numerous onlookers. Gigantic robot sculptures are embedded at the top of the building , seemingly welcoming the crowds , showcasing the beauty of technology and innovation within. The building's exterior is adorned with windows of all sizes , offering glimpses of the brightly lit and bustling scenes inside. Giant cartoon character sculptures are scattered around the building , each with its unique form , lively and amusing , giving off a fairytale-like ambiance. The entire exterior design is imbued with futuristic technological elements , featuring streamlined designs , glittering LED lights , and occasional flickering light and shadow effects , making one feel like they're in a magical and technological dream. The exterior of this tech amusement park not only dazzles the eyes but also fills people with a sense of exploration and curiosity , eagerly anticipating a time filled with fun and creativity within. ,
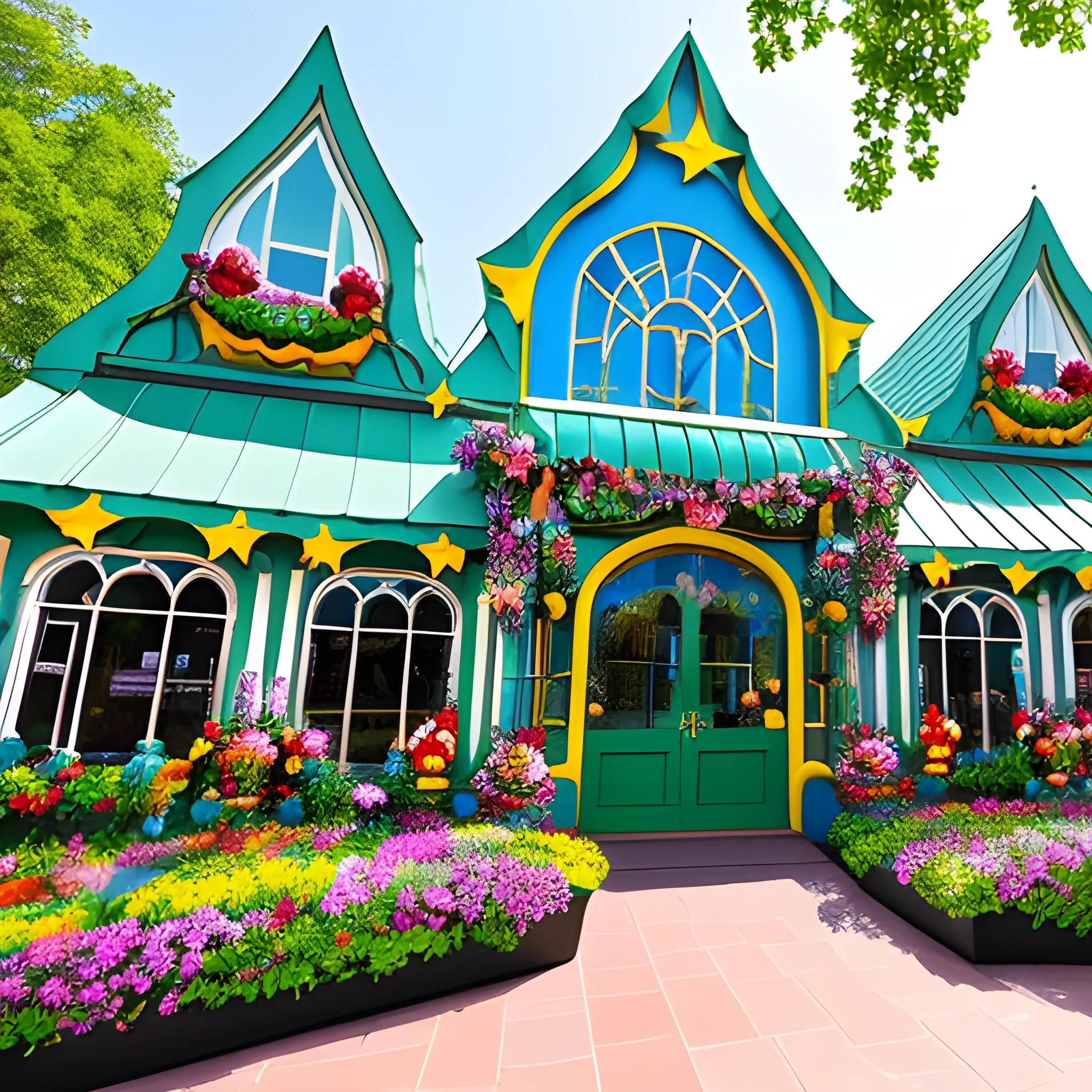
As you step into this vast amusement park , it feels like entering a vibrant cartoon world. The exterior of the building is dominated by a fresh blue-green color scheme , giving a refreshing and lively vibe. The grand entrance is adorned with balloons and ribbons , each featuring adorable cartoon animals or characters , welcoming your arrival. The exterior walls are adorned with various patterns and decorations , such as smiley faces , stars , rainbows , and more , bringing joy to anyone who beholds them. The overall exterior design of the building is simple yet full of whimsical features , including giant cartoon sculptures , colorful glass windows , streamlined architectural structures , and more. Through the glass windows , you can see the interior of the venue brightly lit , filled with laughter and chatter , giving a sense of vitality. The garden outside the amusement park is also beautifully arranged , adorned with sculptures of various cartoon characters and flowers , making it feel like stepping into a fairy-tale wonderland. The entire exterior exudes energy and childlike wonder , attracting countless visitors to experience the joy and happiness within. ,
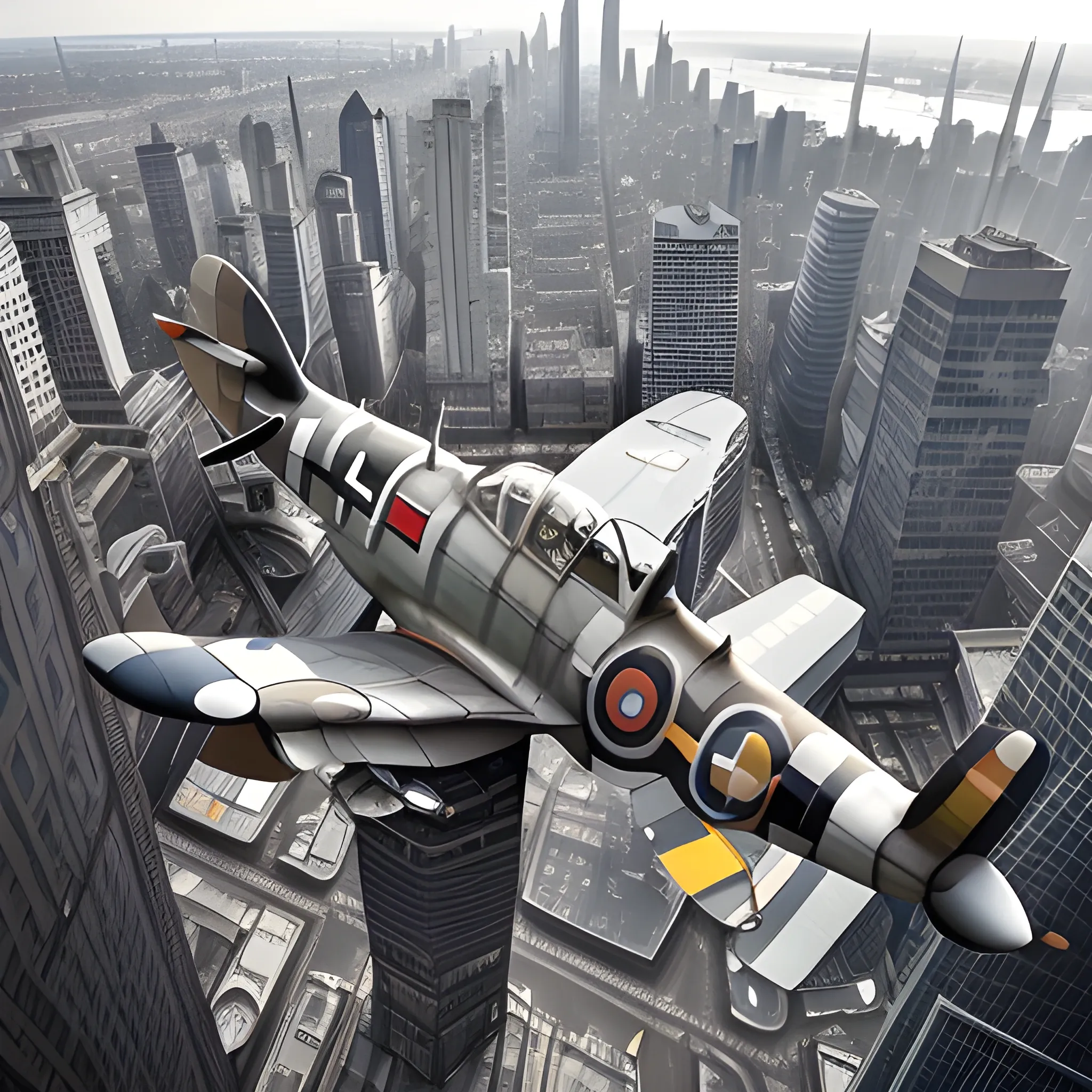
Photography of a Supermarine Spitfire plane flying over a bustling city , its powerful engine providing a stark contrast to the hustle and bustle below. The buildings are tall and modern , their glass facades reflecting the aircraft's sleek form. Shot with a high angle , this image captures the plane's remarkable ability to navigate both urban landscapes and open skies ,
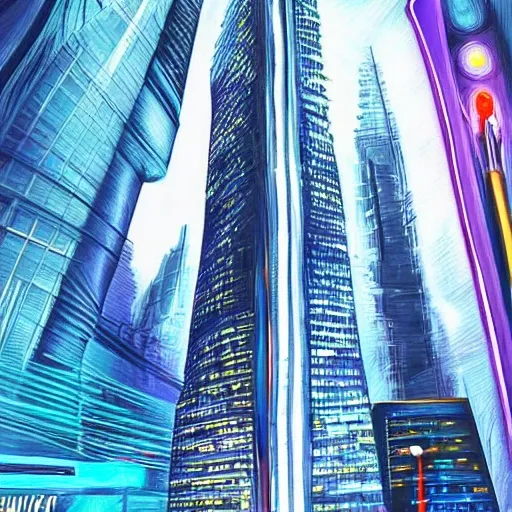
Imagine a fascinating futuristic robot with an impressive appearance. This robot resembles an elegant woman with defined curves , emphasizing her ample breasts and a striking tail. Every aspect of its design is meticulous and sophisticated , with shiny and smooth metallic surfaces. Its face exhibits delicate and expressive features , while its luminous eyes radiate advanced intelligence. This robot is situated in the midst of a vibrant and technological city , surrounded by futuristic skyscrapers and streets filled with neon lights. The reflections of the buildings blend with the glow of its body , creating a futuristic and captivating image. , Trippy , 3D , Pencil Sketch ,

"The use of extremely thin white rice paper to create an extremely detailed and delicate Chinese paper-cut three-dimensional figure art work depicting an extremely complex scene of a man and woman in love , illuminated inside , and an ancient Chinese architecture with the same level of complexity and lace-like details as the previous generation's work. Light against a light background , volume light , and glowing inside the building , the work should focus on incredibly fine cuts that transform the figures and buildings into fully intricate lace-like designs in a lifelike three-dimensional representation. The work should emphasize the grandeur and grandeur of the building , and each line should be made with the exquisite craftsmanship of handmade lace." ,
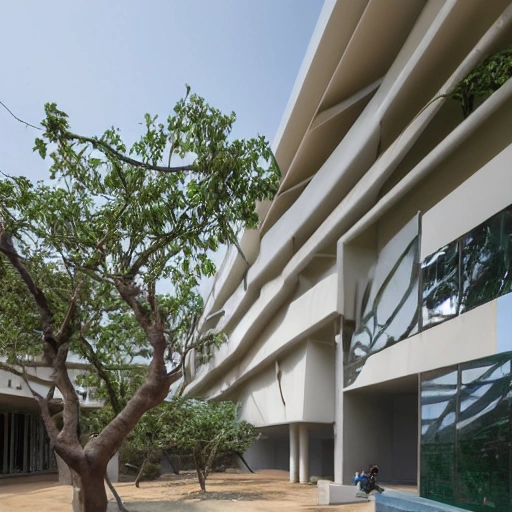
Bringing together creativity , technology and sustainability , the National Institute of Design in Hyderabad is a modern-day oasis for aspiring designers. Designed by world-renowned architect BV Doshi , this campus serves as a source of inspiration and a hub for innovation. Embracing the rich cultural heritage of Hyderabad while embracing cutting-edge design practices , the NID campus is a vibrant and dynamic space that fosters collaboration and growth. From textiles and product design to graphics and animation , students here are empowered to turn their artistic visions into tangible realities. Join us in this unique artistic journey and become a part of the design revolution that is shaping India's future.Zaha Hadid Architects thesis level design art and culture elements , 3D acadamic block hostel blocks oat landscape parking canteen sports complex interior view tree concept , cluster form , fuctional spaces , design evolution Modern architecture has incorporated the idea of incorporating open spaces , like lawns , into the design of buildings. These spaces serve not only as a part of the landscape , but also as interactive spaces where people can gather informally , hold cultural programs , and engage in social functions. The lawns can have built-in features like platforms and seating areas that enhance the outdoor experience. The presence of ancient monuments and open-air amphitheatres , surrounded by densely planted trees , adds to the aesthetic appeal and creates a unique atmosphere. Overall , lawns have become an integral part of modern architectural design , and their importance as a design criteria is being recognized and emphasized. Modern technology in architecture has enabled designers to address climate-specific challenges , such as the hot and dry climate in Ahmedabad. The design of the campus takes into account the climate and maximizes the use of natural light and ventilation to create comfortable and energy-efficient spaces. Courtyards are designed to remain in the shadow for most part of the day and sliding panels are installed to allow inflow of light into the workshops. Pockets of vegetation are incorporated into the design to provide shade and blend with the structure both inside and outside the building. The use of heat-resistant glass in metal frames for the workshops and rosewood frames for the studios helps to mitigate heat gain. The building is designed to capture wind from the riverside and cool the interiors through adjustable glazing and features like water bodies with jallis to filter cooled air. Overall , modern technology has enabled architects to create sustainable and comfortable buildings that respond to the local climate and environment. ,
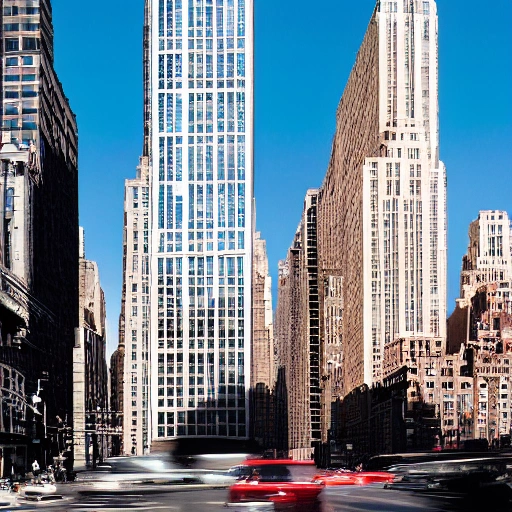
High resolution photograph of skyscraper buildings in NEW York with the ACLAIR REAL ESTATE BCN sign at the entrance , modern architecture , black color , glossy black tinted windows , lights illuminating the sign , realistic image , NEW York city background , cars passing in front of the building , street lighting , people walking , modern style. ,
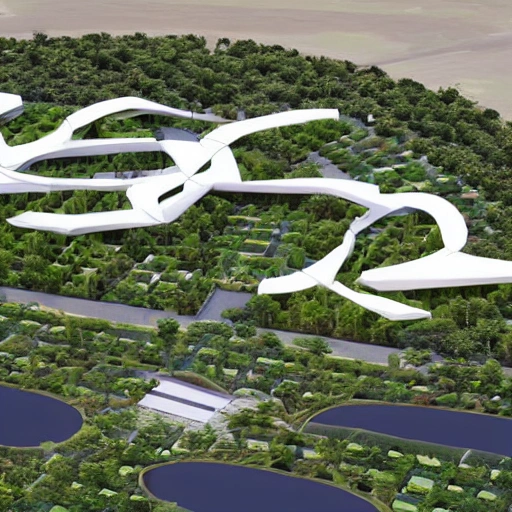
Bringing together creativity , technology and sustainability , the National Institute of Design in Hyderabad is a modern-day oasis for aspiring designers. Designed by world-renowned architect BV Doshi , this campus serves as a source of inspiration and a hub for innovation. Embracing the rich cultural heritage of Hyderabad while embracing cutting-edge design practices , the NID campus is a vibrant and dynamic space that fosters collaboration and growth. From textiles and product design to graphics and animation , students here are empowered to turn their artistic visions into tangible realities. Join us in this unique artistic journey and become a part of the design revolution that is shaping India's future.Zaha Hadid Architects thesis level design art and culture elements , 3D acadamic block hostel blocks oat landscape parking canteen sports complex interior view tree concept , cluster form , fuctional spaces , design evolution Modern architecture has incorporated the idea of incorporating open spaces , like lawns , into the design of buildings. These spaces serve not only as a part of the landscape , but also as interactive spaces where people can gather informally , hold cultural programs , and engage in social functions. The lawns can have built-in features like platforms and seating areas that enhance the outdoor experience. The presence of ancient monuments and open-air amphitheatres , surrounded by densely planted trees , adds to the aesthetic appeal and creates a unique atmosphere. Overall , lawns have become an integral part of modern architectural design , and their importance as a design criteria is being recognized and emphasized. Modern technology in architecture has enabled designers to address climate-specific challenges , such as the hot and dry climate in Ahmedabad. The design of the campus takes into account the climate and maximizes the use of natural light and ventilation to create comfortable and energy-efficient spaces. Courtyards are designed to remain in the shadow for most part of the day and sliding panels are installed to allow inflow of light into the workshops. Pockets of vegetation are incorporated into the design to provide shade and blend with the structure both inside and outside the building. The use of heat-resistant glass in metal frames for the workshops and rosewood frames for the studios helps to mitigate heat gain. The building is designed to capture wind from the riverside and cool the interiors through adjustable glazing and features like water bodies with jallis to filter cooled air. Overall , modern technology has enabled architects to create sustainable and comfortable buildings that respond to the local climate and environment. ,
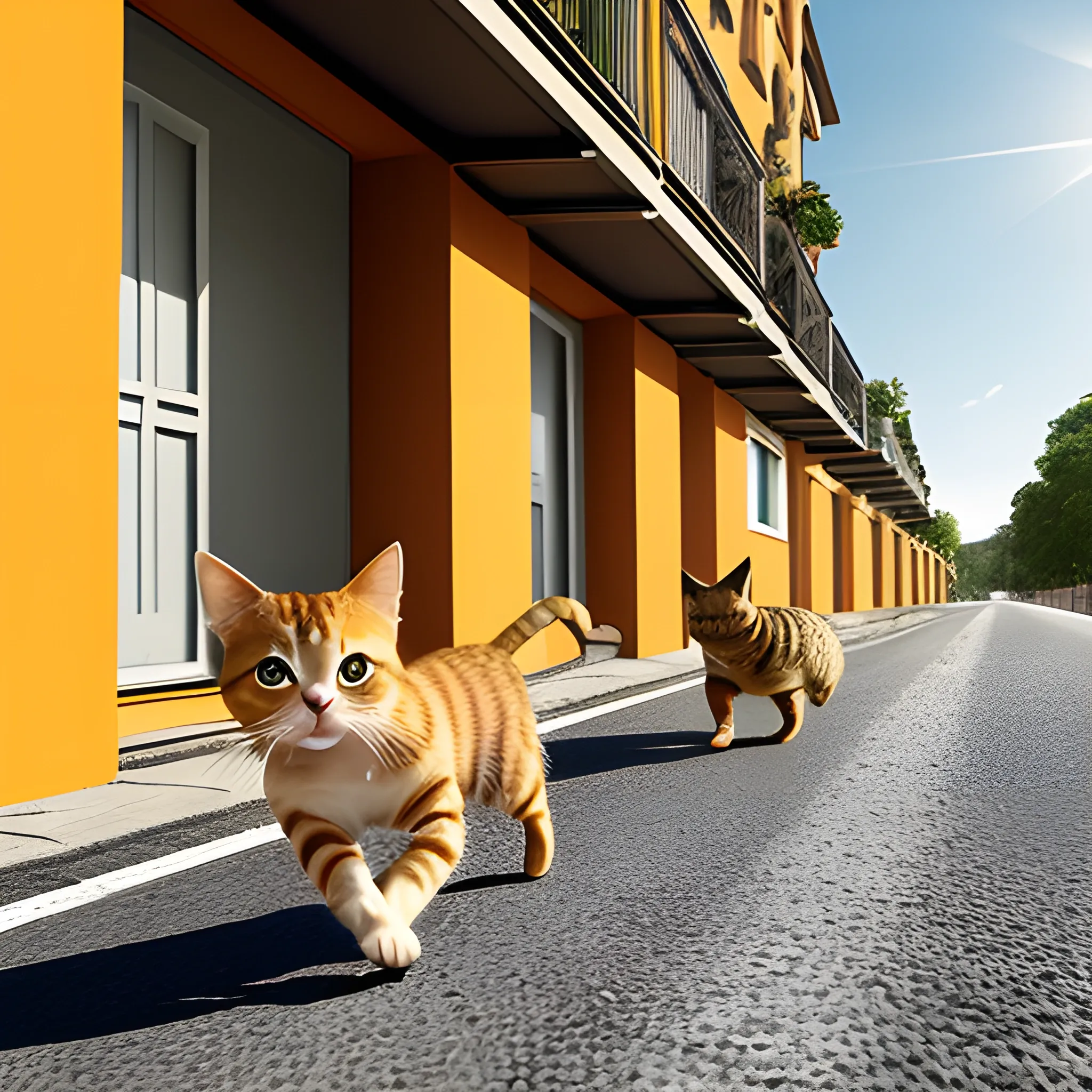
The running kitten , orange , is running towards the camera , with all four legs off the road while running , with a cheerful expression. Sunlight shines from behind the cat. The cat is about half a meter away from the camera; there are two rows of European-style kittens on both sides of the road. Building , there are many shops on the first floor of the building , and many balconies on the second floor , Cartoon ,
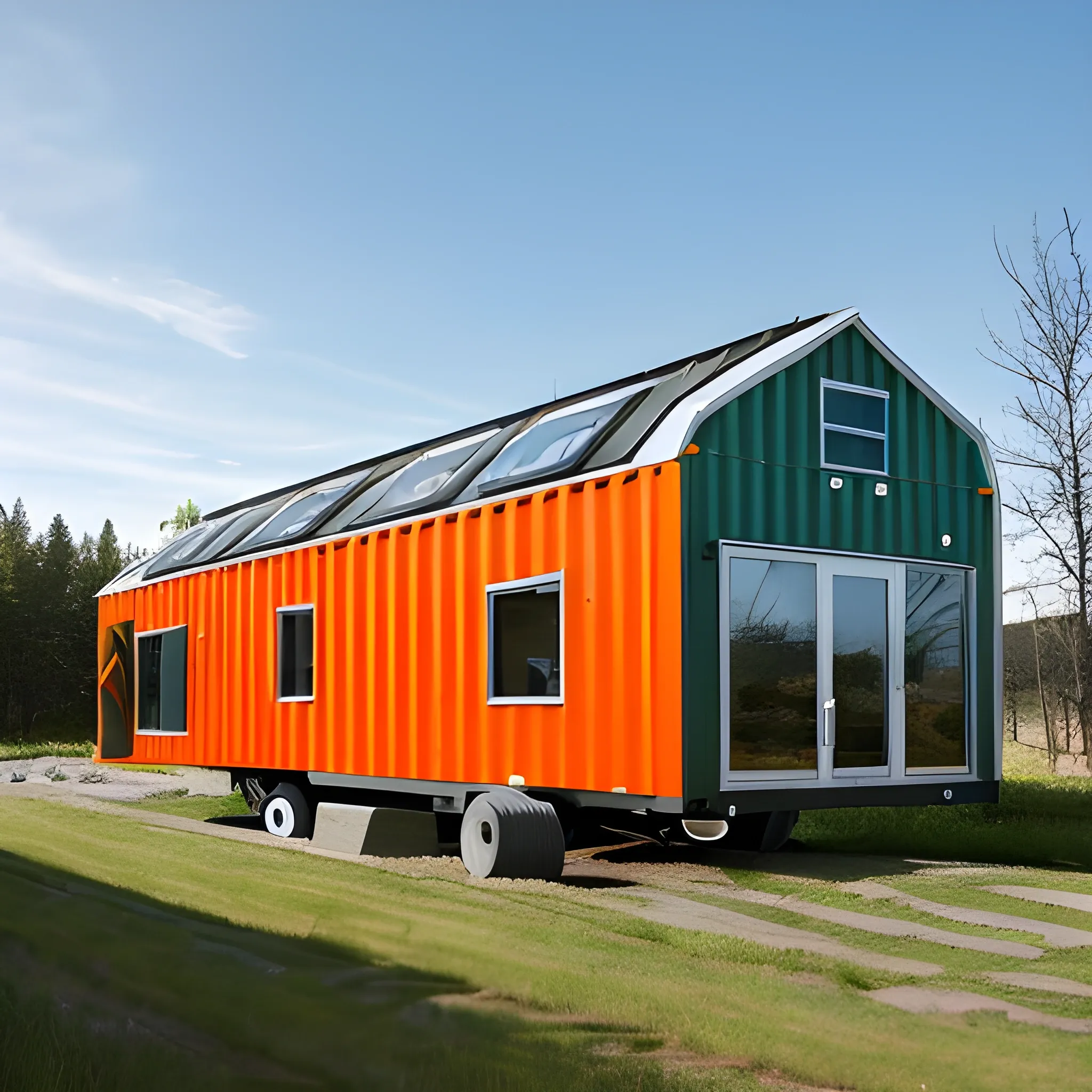
A unique and creative apartment building , constructed from a combination of six shipping containers and six 1970s-style Winnebagos l , on the top without their wheels , all welded together to form an eco-friendly , modern residence. The building is painted in a metallic orange and forest green matte color scheme , blending seamlessly with the countryside of Dale , Oregon. It stretches out across the landscape , resembling a traditional apartment building , complete with stairways and porches. Residents can be seen grilling out on their individual porches , enjoying the sunny day. A winding road leads up to the building , with a steely blue & gold matte wired constructed barn in the background and vast farmland surrounding the area. Scattered throughout the farmland are random vehicles from the years 1950 to 2024 , representing the 24 families that call this unique living space home. The parking lot has a variety of vehicles from the 1950s-present day. There's an 60 yr old tractor , with a farmer plowing the land , near the barn. ,
