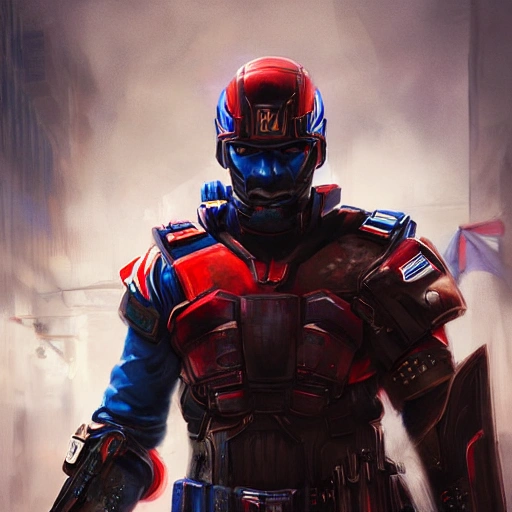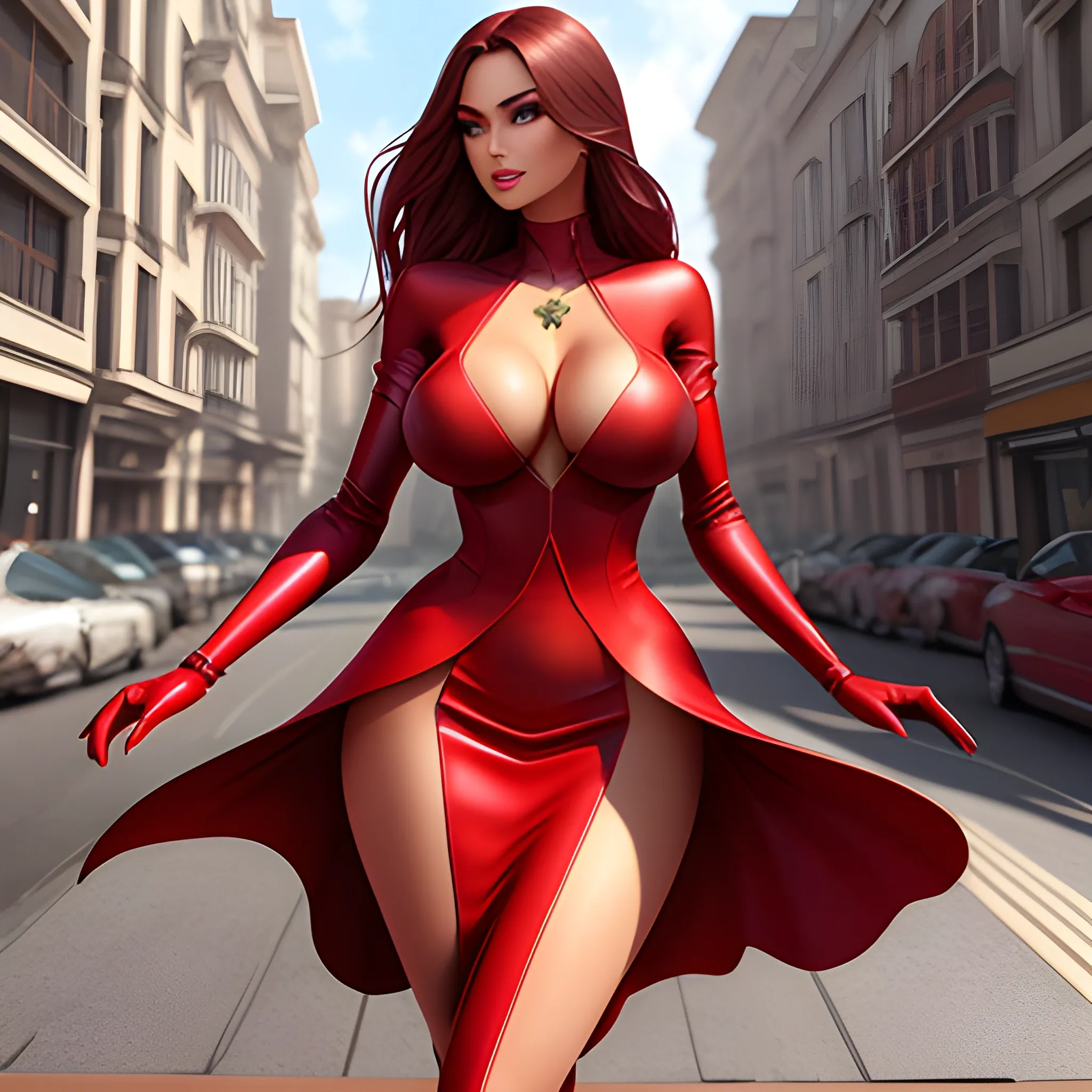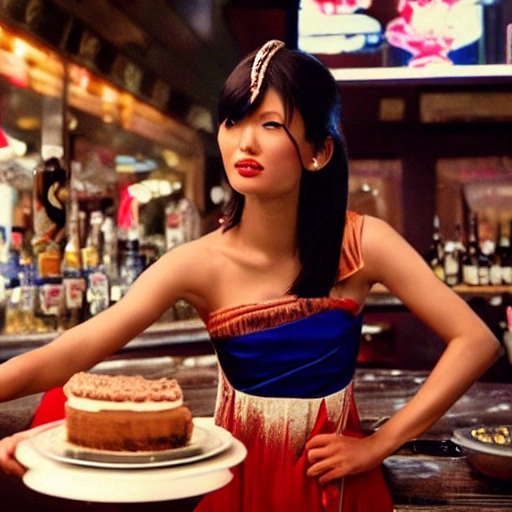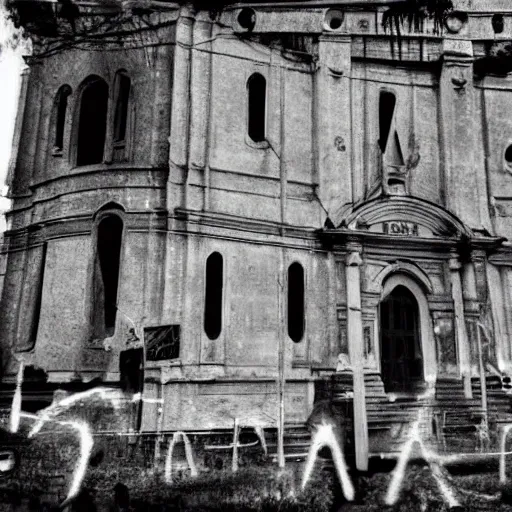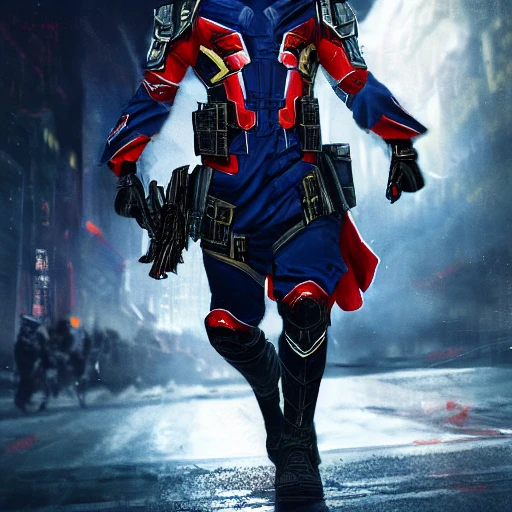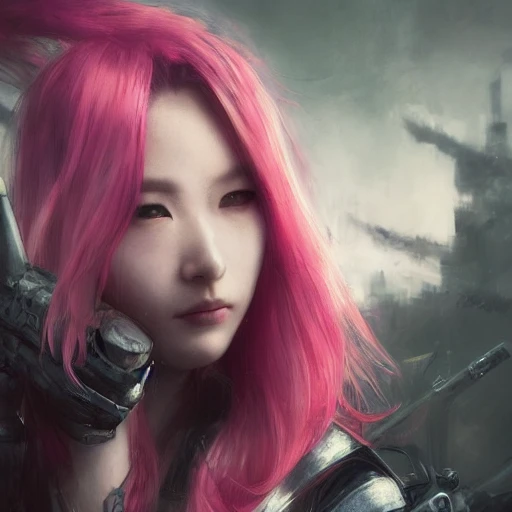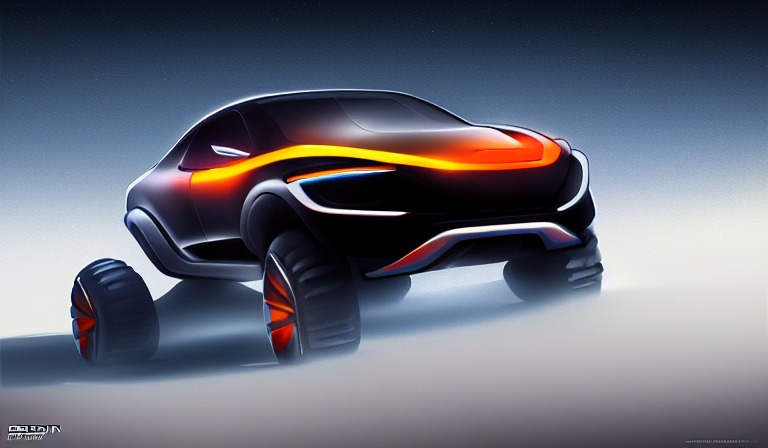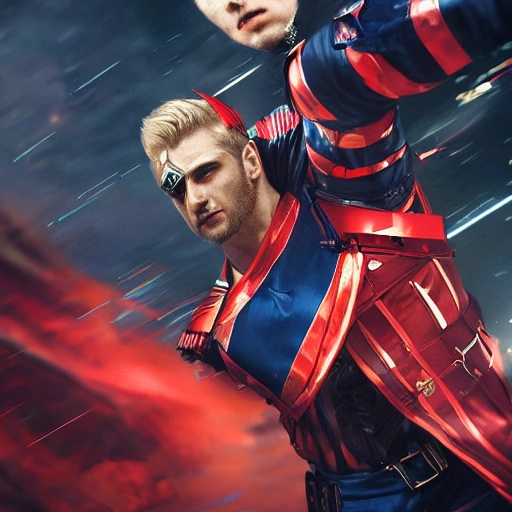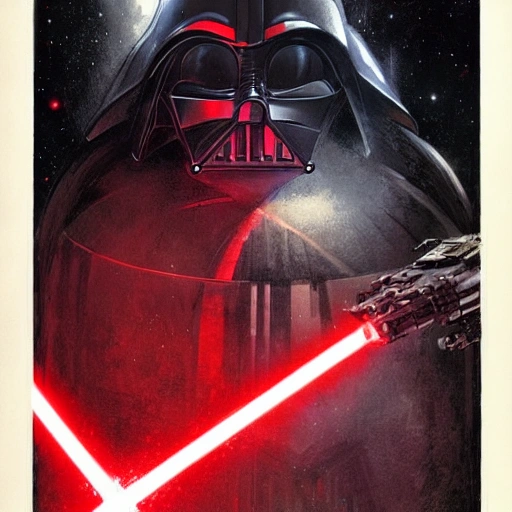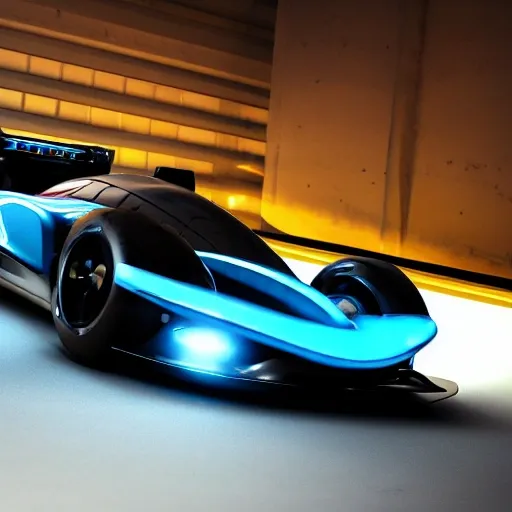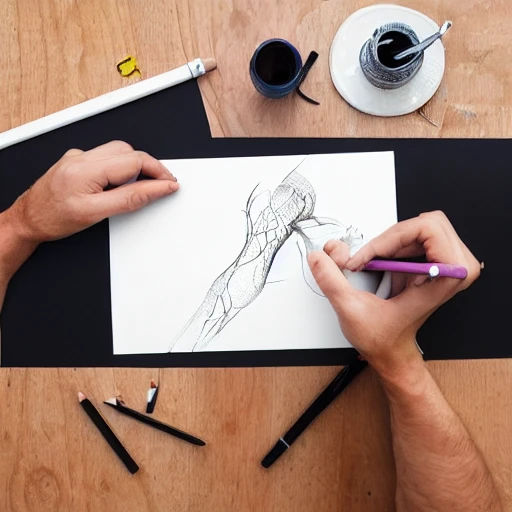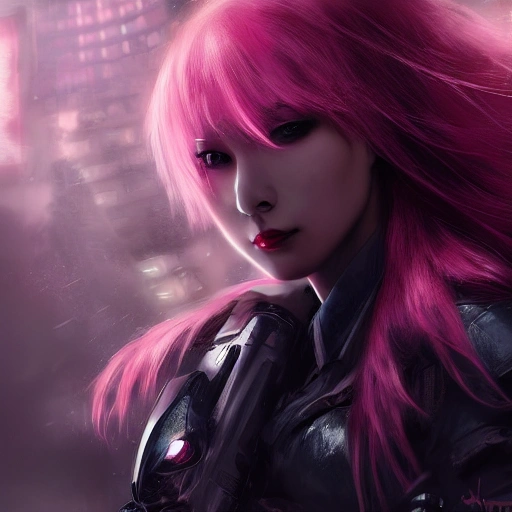Search Results for Future
Explore AI generated designs, images, art and prompts by top community artists and designers.
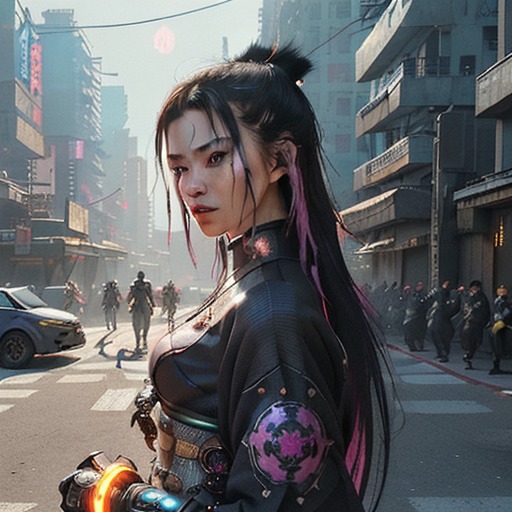
- [ ] Against a backdrop of a vibrant , sprawling metropolis in a dystopian future , set the scene of a cyberpunk samurai , poised on a street corner as the sun sets , casting a warm , ethereal glow on the urban landscape. Adorned in sleek , futuristic armor infused with neon accents , the samurai exudes a captivating blend of tradition and technology. In one hand , they hold a razor-sharp katana , its blade shimmering with an iridescent glow. Standing beside a sleek , high-tech car , an emblem of opulence in this technologically advanced society , the samurai becomes a symbol of rebellion against a world consumed by artificiality. Capture the moment with a blend of cinematic flair and gritty realism , as shadows dance across the samurai's face , hinting at the battles fought and the secrets they guard. Let the neon lights that envelop the surroundings reflect off the samurai's armor , evoking a sense of otherworldly elegance amidst the urban chaos. ,

Attractive , young , busty , woman , perfect eyes , gorgeous face , intricate , green bra , black lace , tear drop breast , Mystical background , highly detailed , red hair , green eyes , a very beautiful girl , red lips , looks straight , goes to the city of the future , in cyberpunk style , 3d , high detail ,
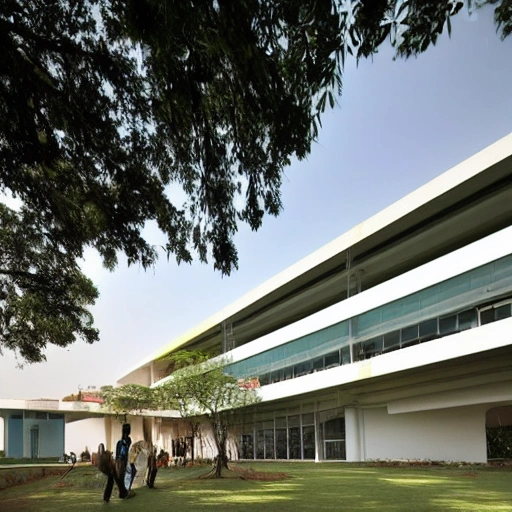
Bringing together creativity , technology and sustainability , the National Institute of Design in Hyderabad is a modern-day oasis for aspiring designers. Designed by world-renowned architect BV Doshi , this campus serves as a source of inspiration and a hub for innovation. Embracing the rich cultural heritage of Hyderabad while embracing cutting-edge design practices , the NID campus is a vibrant and dynamic space that fosters collaboration and growth. From textiles and product design to graphics and animation , students here are empowered to turn their artistic visions into tangible realities. Join us in this unique artistic journey and become a part of the design revolution that is shaping India's future.Zaha Hadid Architects thesis level design art and culture elements , 3D ,
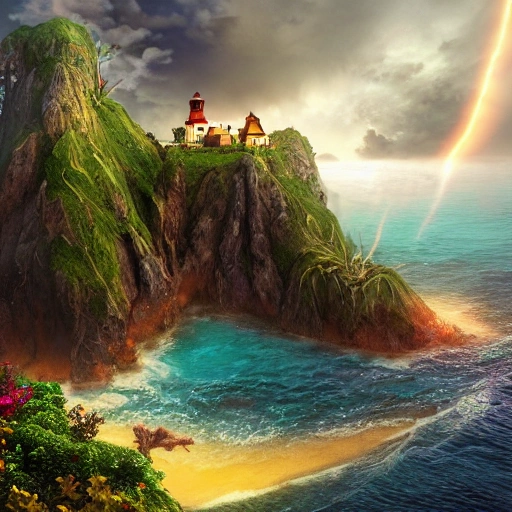
The most enchanting , mystical island in the world , photorealistic and surrounded by a violently stormy sea. Against a thunder and lightening sky , 3d render , colorful , highly detailed , insane resolution , 8k , illustration , ink , pixar , cel shaded , bright , photorealistic , future , insanely detailed and intricate , unreal engine , smooth , zoomed-out , hyperrealistic ,
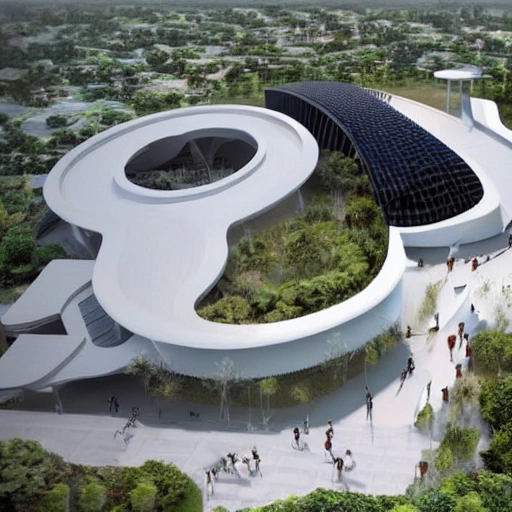
Bringing together creativity , technology and sustainability , the National Institute of Design in Hyderabad is a modern-day oasis for aspiring designers. Designed by world-renowned architect BV Doshi , this campus serves as a source of inspiration and a hub for innovation. Embracing the rich cultural heritage of Hyderabad while embracing cutting-edge design practices , the NID campus is a vibrant and dynamic space that fosters collaboration and growth. From textiles and product design to graphics and animation , students here are empowered to turn their artistic visions into tangible realities. Join us in this unique artistic journey and become a part of the design revolution that is shaping India's future.Zaha Hadid Architects thesis level design art and culture elements , 3D acadamic block hostel blocks oat landscape parking canteen sports complex interior view tree concept , cluster form , fuctional spaces , design evolution ,
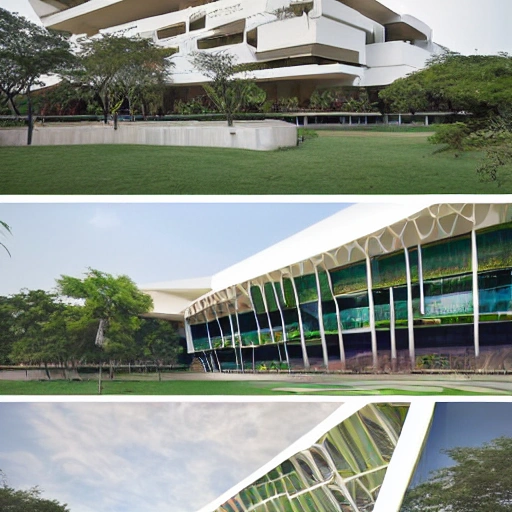
Bringing together creativity , technology and sustainability , the National Institute of Design in Hyderabad is a modern-day oasis for aspiring designers. Designed by world-renowned architect BV Doshi , this campus serves as a source of inspiration and a hub for innovation. Embracing the rich cultural heritage of Hyderabad while embracing cutting-edge design practices , the NID campus is a vibrant and dynamic space that fosters collaboration and growth. From textiles and product design to graphics and animation , students here are empowered to turn their artistic visions into tangible realities. Join us in this unique artistic journey and become a part of the design revolution that is shaping India's future.Zaha Hadid Architects thesis level design art and culture elements , 3D ,
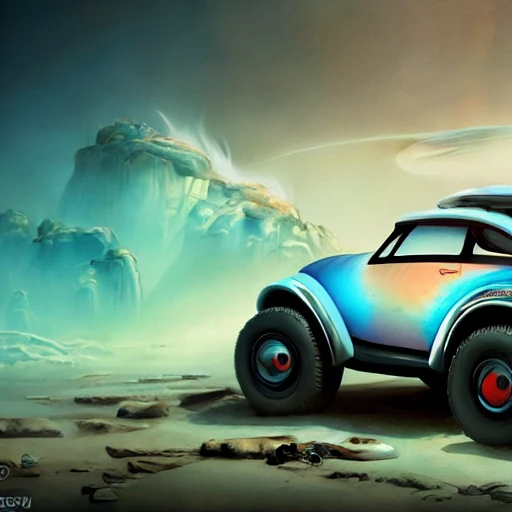
vw beetle , futuristic , offroading , dune buggy , volkwagen , concept car , car design , photography , automotive design , dessert offroad , blazing sun , 4k , concept , future , colourful , fantasy , dramatic lighting , hyper detailed , hyper realistic detailed , peter mohrbacher , wlop , ruan jia , clear sky , sun , cyberpunk ,
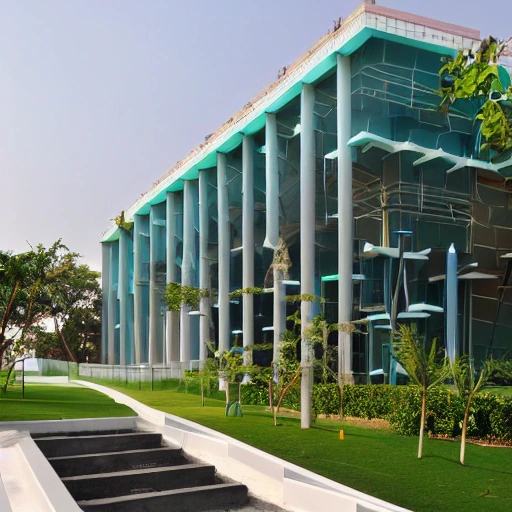
Bringing together creativity , technology and sustainability , the National Institute of Design in Hyderabad is a modern-day oasis for aspiring designers. Designed by world-renowned architect BV Doshi , this campus serves as a source of inspiration and a hub for innovation. Embracing the rich cultural heritage of Hyderabad while embracing cutting-edge design practices , the NID campus is a vibrant and dynamic space that fosters collaboration and growth. From textiles and product design to graphics and animation , students here are empowered to turn their artistic visions into tangible realities. Join us in this unique artistic journey and become a part of the design revolution that is shaping India's future.Zaha Hadid Architects thesis level design art and culture elements , 3D acadamic block hostel blocks oat landscape parking canteen sports complex interior view tree concept , cluster form , fuctional spaces , design evolution ,
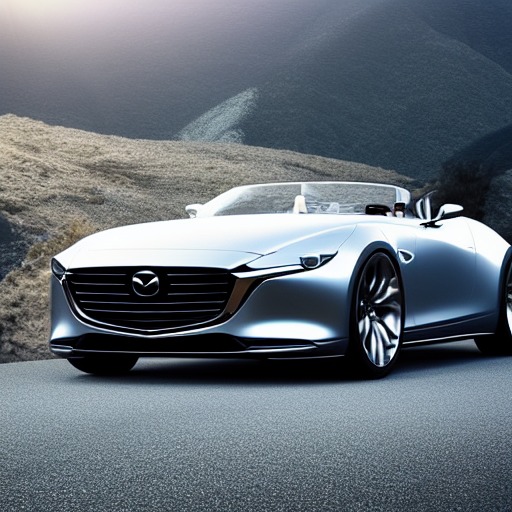
mazda , roadster , car design , photography , automotive design , mountain road , clear sky , open top , car design , concept car , speedster , 4k , mountain roads , intricate details , beautiful lighting , concept , future , futuristic ,
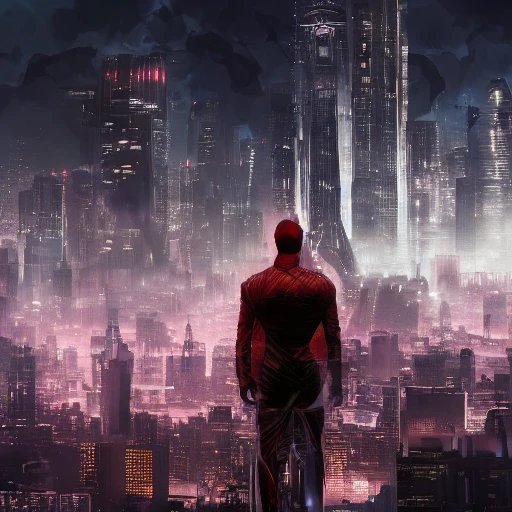
Hero , future , landscape , cityscape , money , ai , city , night , dark ego , crazy high detail , turmoil , hyperrealistic , ultrdef , photorealism , dark lights , 8k , unreal , surreal , DC comics ,
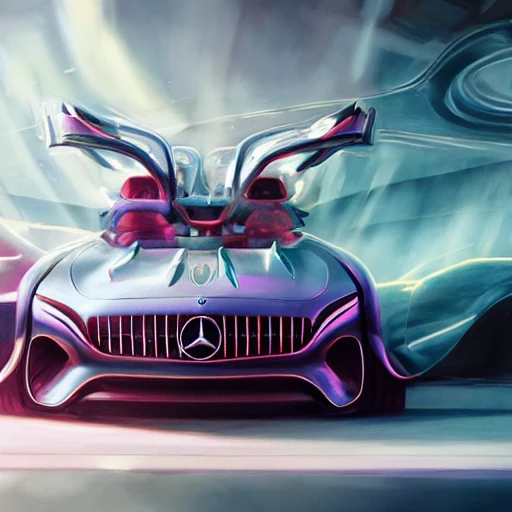
mercedes concepr car , car design , photography , automotive design , downtown , front view , 4k , concept , future , colorful , neon , fantasy , dramatic lighting , hyper detailed , hyper realistic detailed , peter mohrbacher , wlop , ruan jia , clear sky , sun , cyberpunk , long shot ,
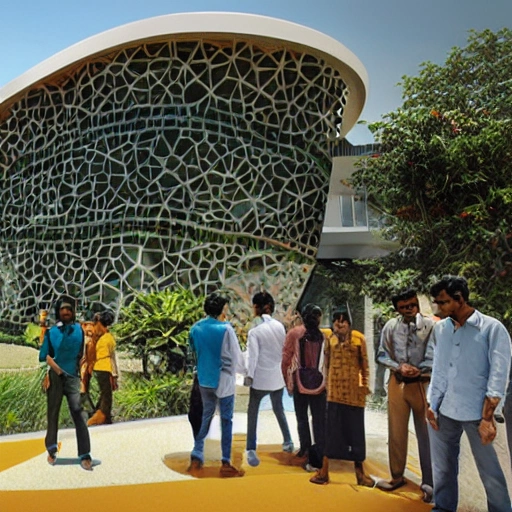
Bringing together creativity , technology and sustainability , the National Institute of Design in Hyderabad is a modern-day oasis for aspiring designers. Designed by world-renowned architect BV Doshi , this campus serves as a source of inspiration and a hub for innovation. Embracing the rich cultural heritage of Hyderabad while embracing cutting-edge design practices , the NID campus is a vibrant and dynamic space that fosters collaboration and growth. From textiles and product design to graphics and animation , students here are empowered to turn their artistic visions into tangible realities. Join us in this unique artistic journey and become a part of the design revolution that is shaping India's future.Zaha Hadid Architects thesis level design art and culture elements , 3D ,
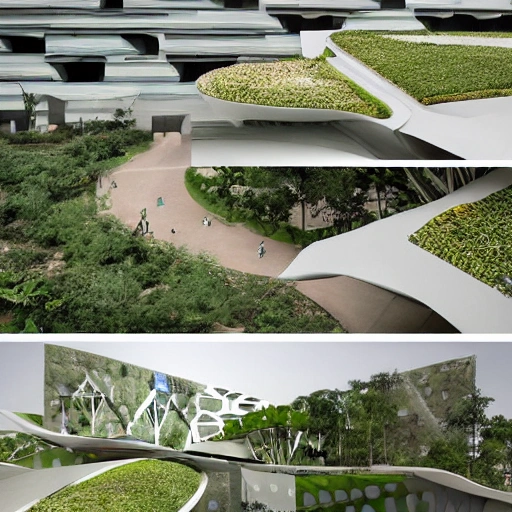
Bringing together creativity , technology and sustainability , the National Institute of Design in Hyderabad is a modern-day oasis for aspiring designers. Designed by world-renowned architect BV Doshi , this campus serves as a source of inspiration and a hub for innovation. Embracing the rich cultural heritage of Hyderabad while embracing cutting-edge design practices , the NID campus is a vibrant and dynamic space that fosters collaboration and growth. From textiles and product design to graphics and animation , students here are empowered to turn their artistic visions into tangible realities. Join us in this unique artistic journey and become a part of the design revolution that is shaping India's future.Zaha Hadid Architects ,
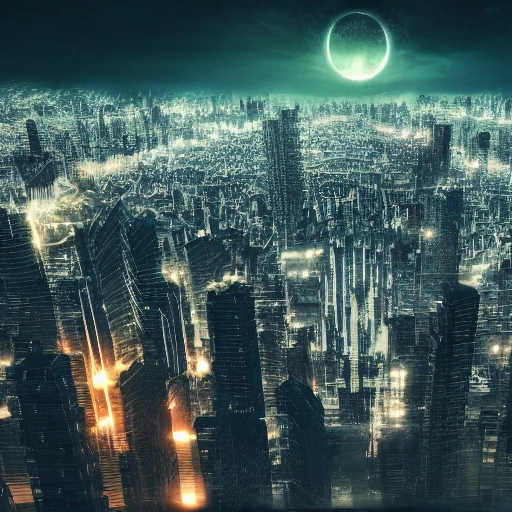
Villain standing over city , future , landscape , cityscape , money , ai , city , night , dark ego , crazy high detail , turmoil , hyperrealistic , ultrdef , photorealism , dark lights , 8k , unreal , surreal , DC comics ,

