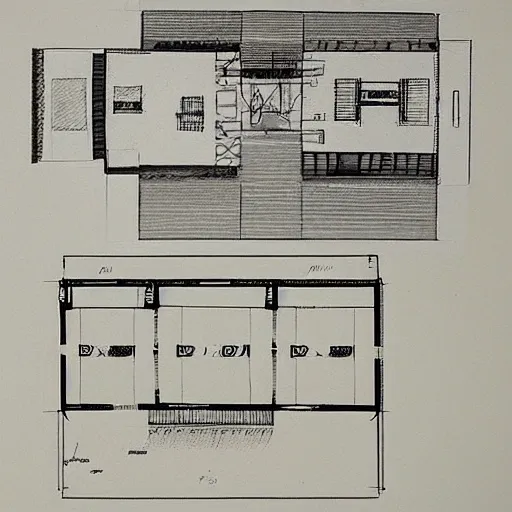plan of the first and second floor of a big pub with a dancefloor on the first floor, and a balcon f

plan of the first and second floor of a big pub with a dancefloor on the first floor , and a balcon for smokers , a zone for games in the second floor and bathrooms in both , Pencil Sketch ,
0
{ "seed": "1631163490", "steps": 30, "width": 512, "height": 512, "version": "SD1.4_SH", "sampler_name": "k_dpm_2", "guidance_scale": 7.5 }
Created on: 5/23/2023, 3:06:59 AM